There can be your advertisement
300x150
Château Noir par Klopf Architecture : un mariage harmonieux entre design moderne et nature
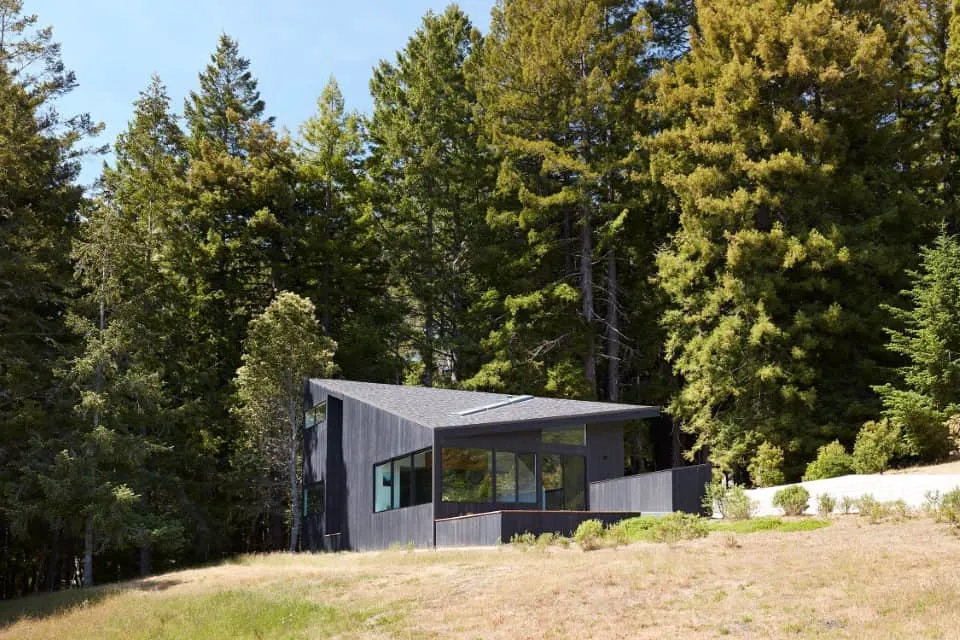
Located in the peaceful Si-Ranch area of California, Château Noir embodies modern minimalism and harmony with nature. The house design was developed by architect Geoff Campen and designer Diana Ruiz from Klopf Architecture. This 1,600 square foot home seamlessly integrates with its coastal and forest surroundings.
Design in Harmony with the Landscape
The house's unique location, surrounded by dense forest to the rear and panoramic ocean views to the front, determined its architectural form. The building rises vertically among trees with dark-stained cedar cladding that harmonizes with the natural backdrop. On the front facade, a horizontal orientation features large windows framing the horizon of the Pacific Ocean. This thoughtfully designed approach ensures the house fits into its environment while maximizing panoramic views.
Open Interiors and Flexible Spaces
The principle of open layout allows Château Noir to minimize enclosed spaces, creating flow and adaptability. Only two bathrooms are closed; other areas use curtain systems and varying levels to define spaces without losing openness. The kitchen, wrapped around a central core, offers unlimited views of the ocean and forest, enhancing the connection between home and nature.
Sustainable and Efficient Living
Sustainability is at the heart of Château Noir's design. The house features high-performance windows, spray foam insulation, hydronic radiant floor heating in the concrete slab, and efficient water heating systems. Additionally, the structure is prepared for solar panel installation, underscoring its commitment to energy efficiency.
Materials and Aesthetics
The limited choice of materials reinforces the minimalist ideology of the home. Dark-stained cedar cladding extends indoors, creating continuity between interior and exterior spaces. White oak, steel accents, exposed concrete floors, and white-painted walls create a calm and cohesive aesthetic that reflects the natural surroundings.
Château Noir represents a modern sanctuary that respects and mirrors the beauty of the Si-Ranch landscape, offering peaceful retreats where architecture and nature blend harmoniously.
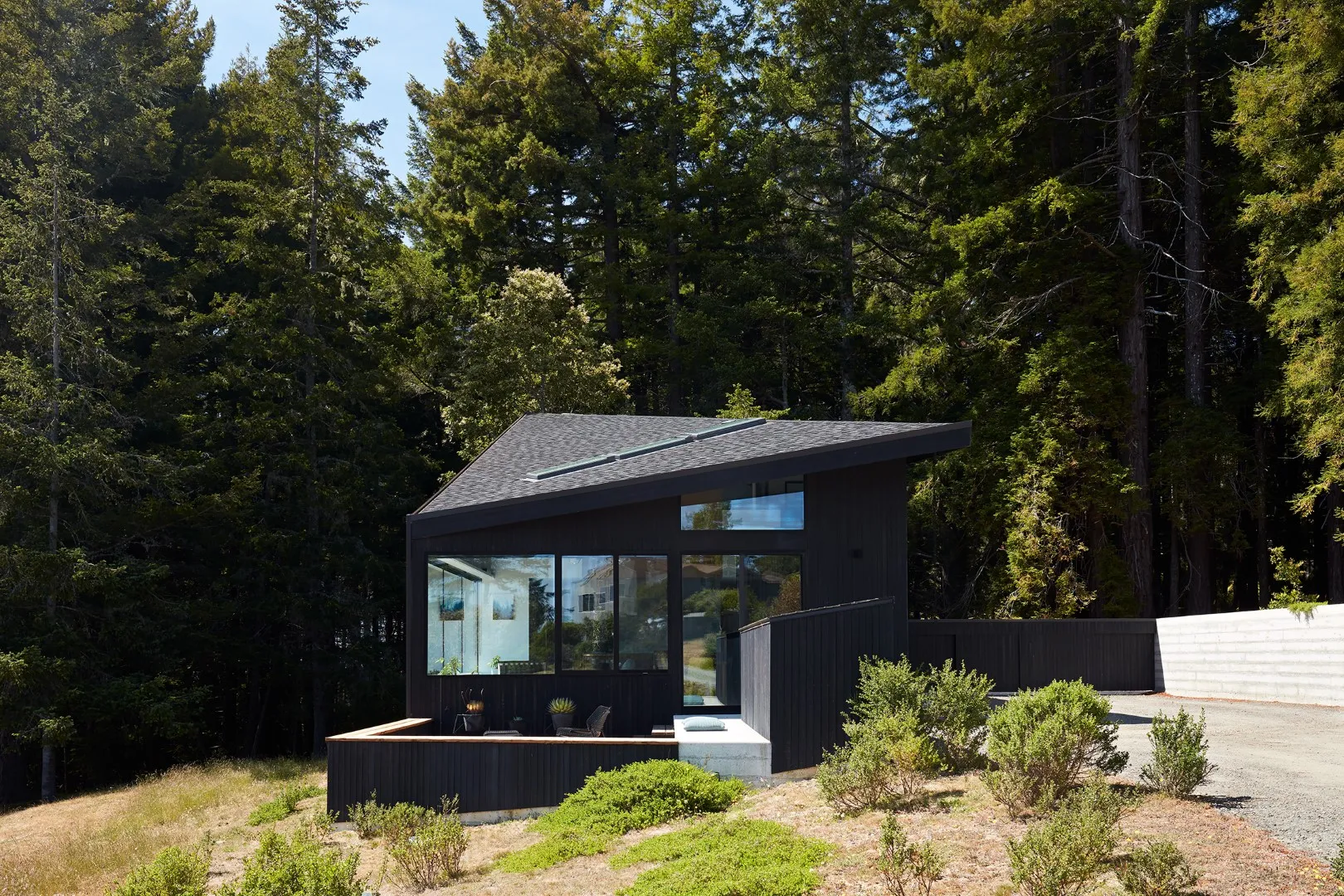 Photos © Mariko Reid
Photos © Mariko Reid Photos © Mariko Reid
Photos © Mariko Reid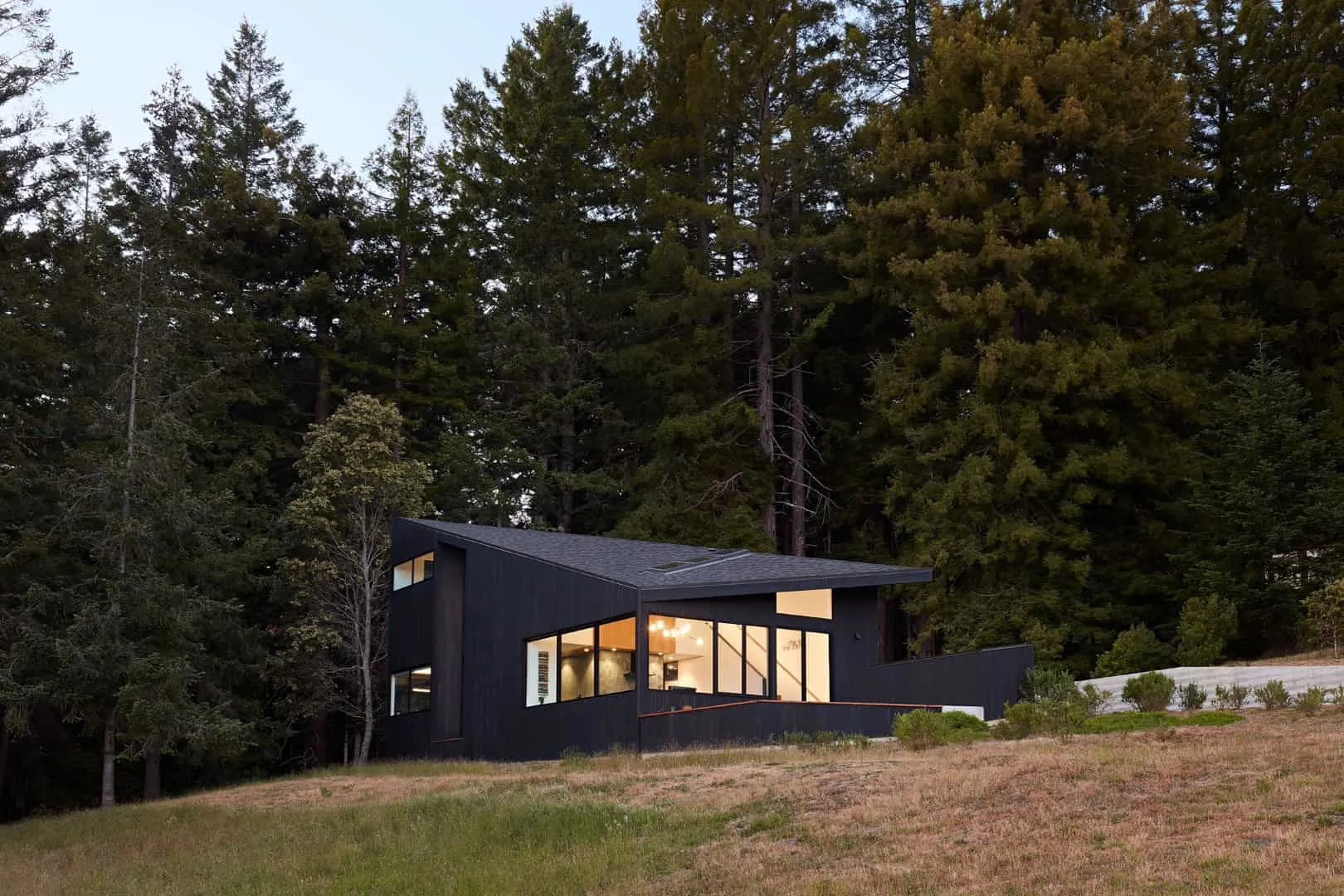 Photos © Mariko Reid
Photos © Mariko Reid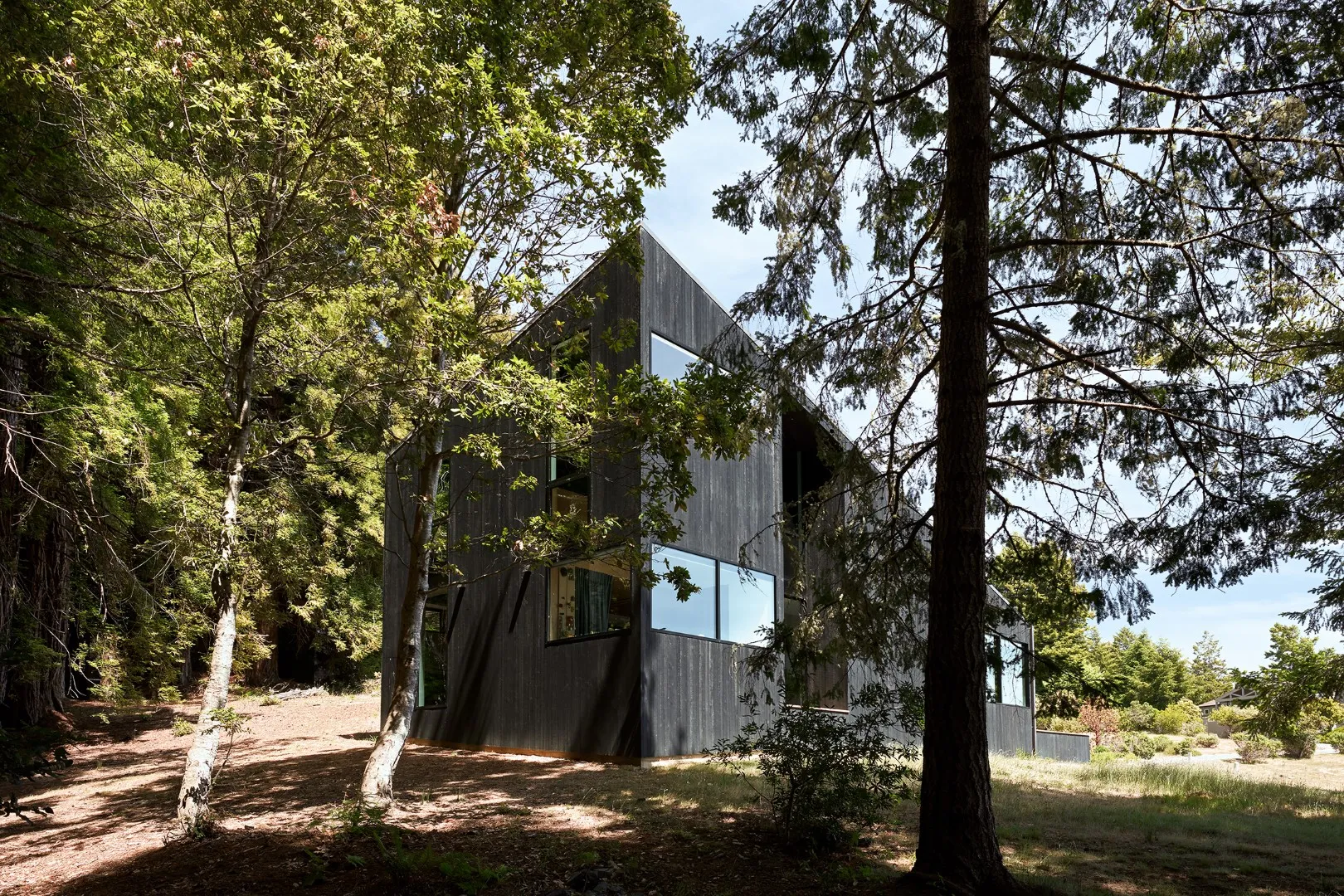 Photos © Mariko Reid
Photos © Mariko Reid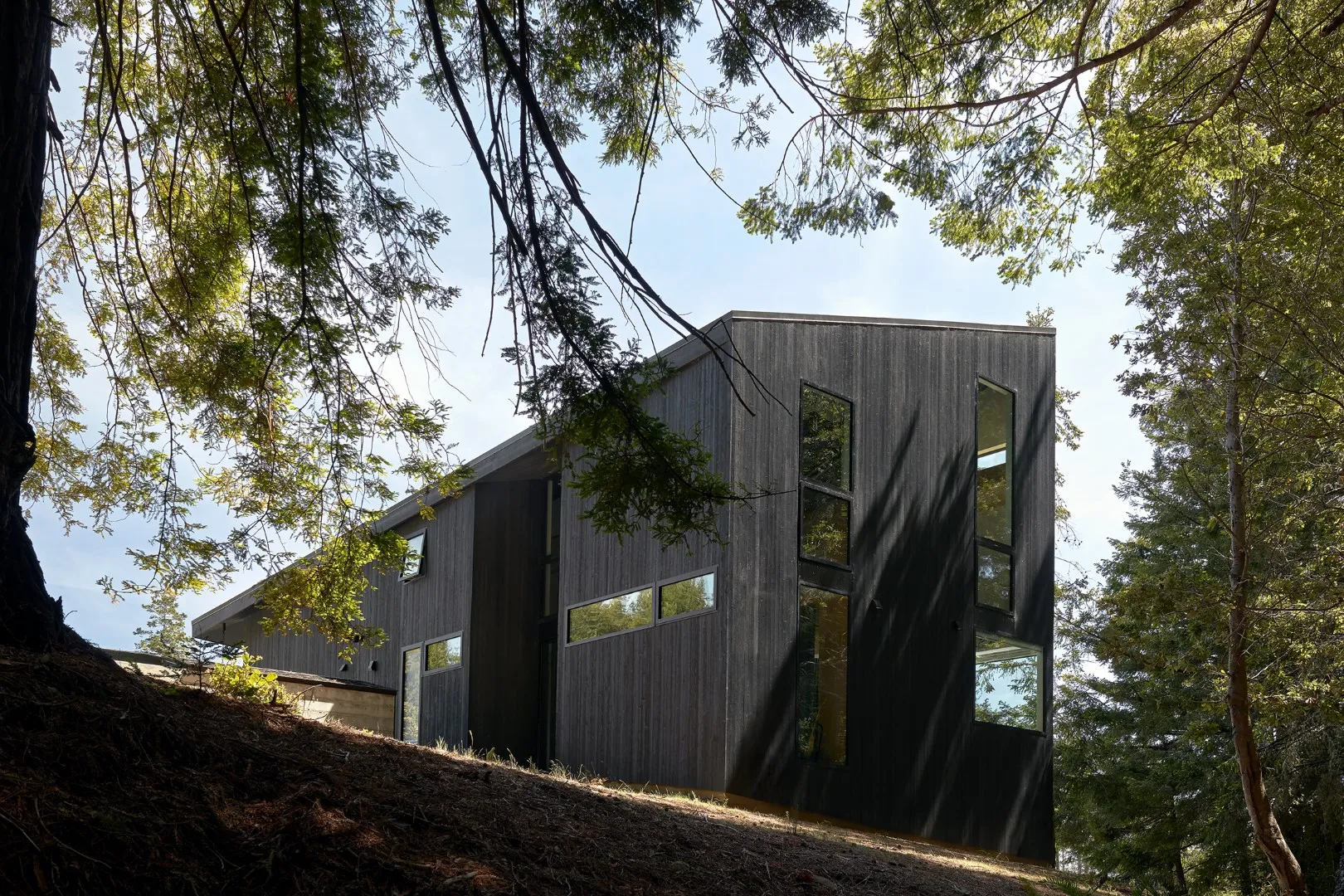 Photos © Mariko Reid
Photos © Mariko Reid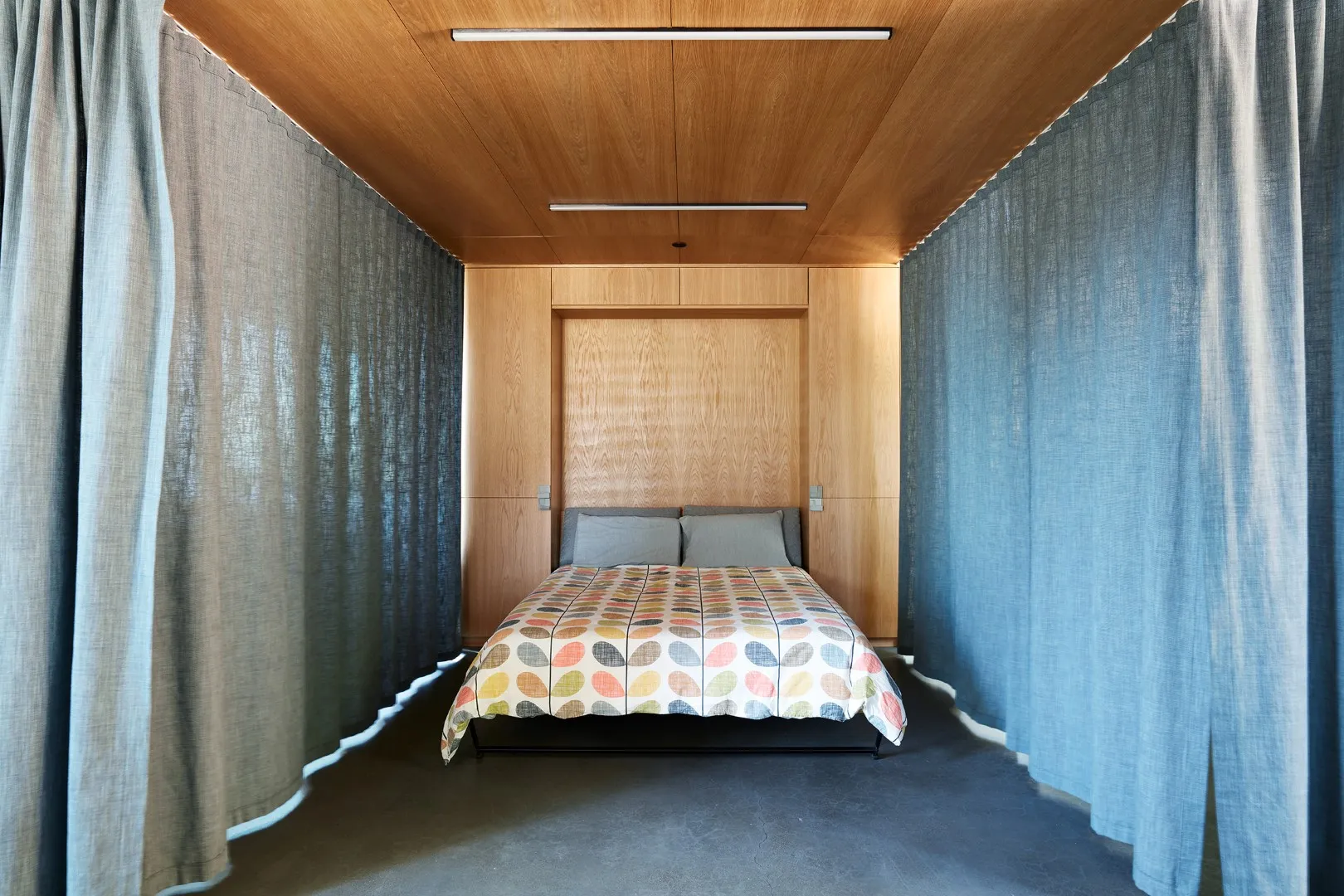 Photos © Mariko Reid
Photos © Mariko Reid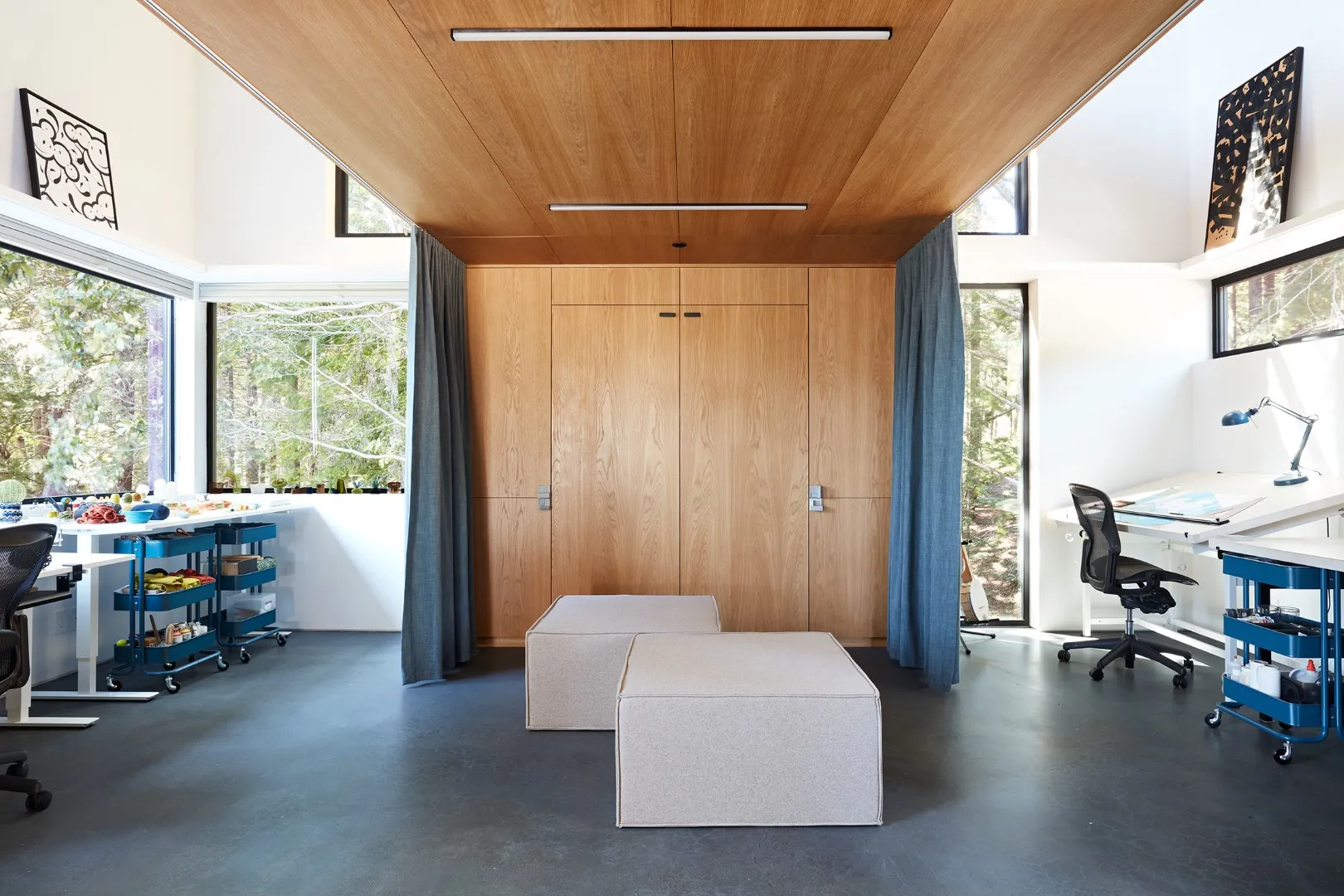 Photos © Mariko Reid
Photos © Mariko Reid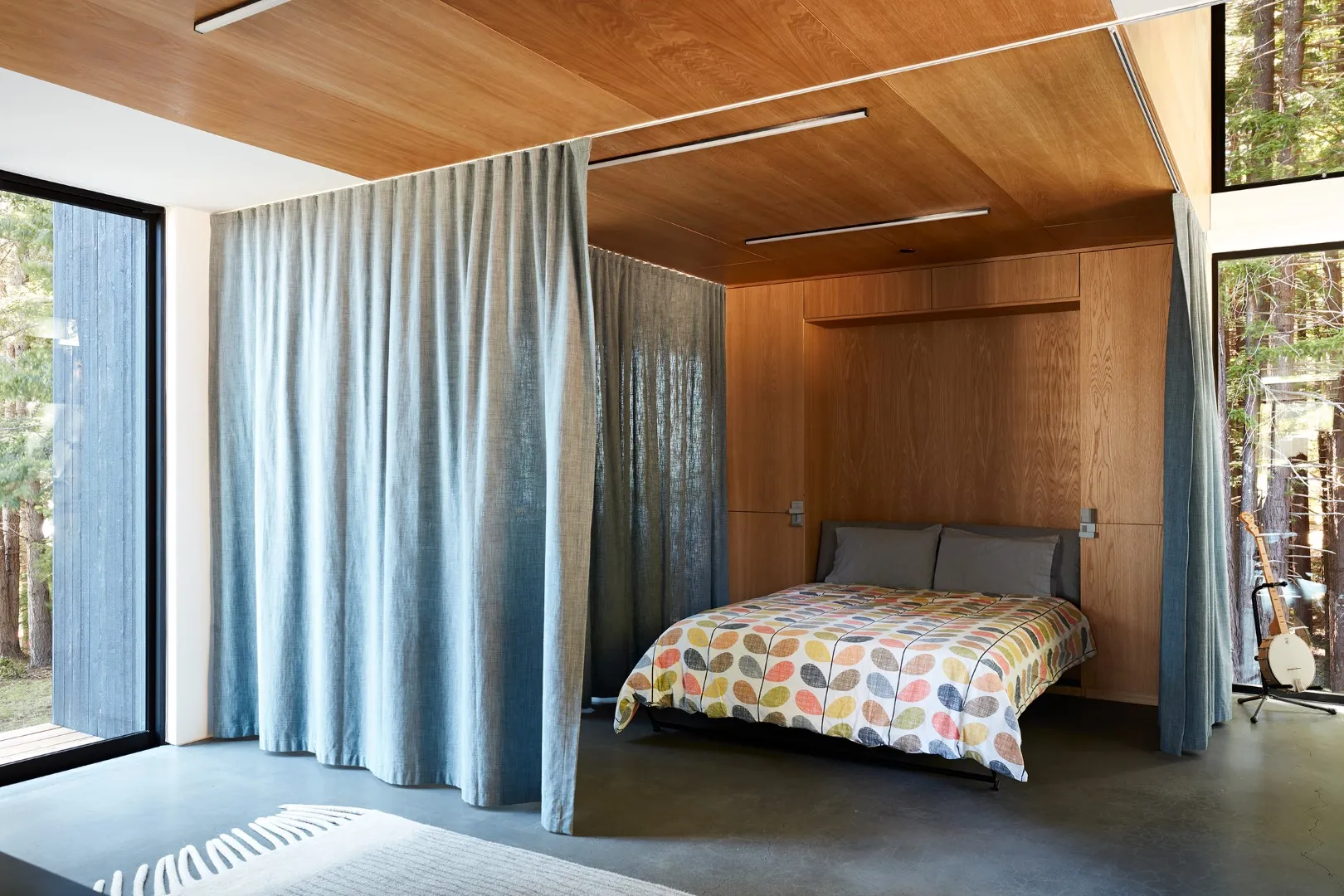 Photos © Mariko Reid
Photos © Mariko Reid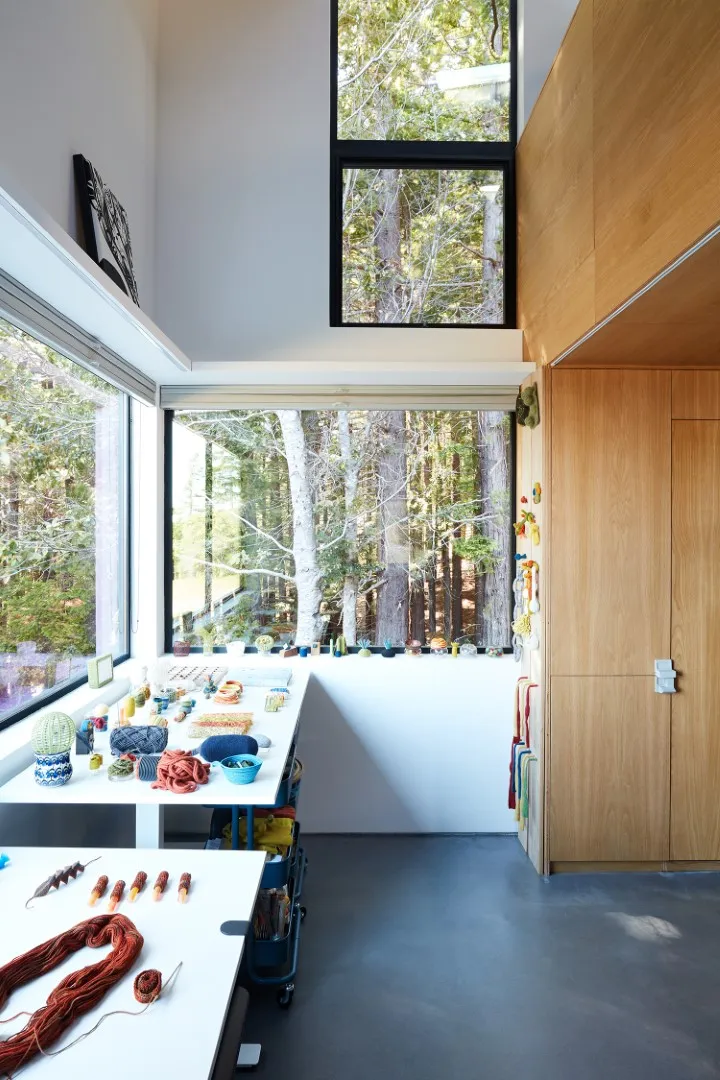 Photos © Mariko Reid
Photos © Mariko Reid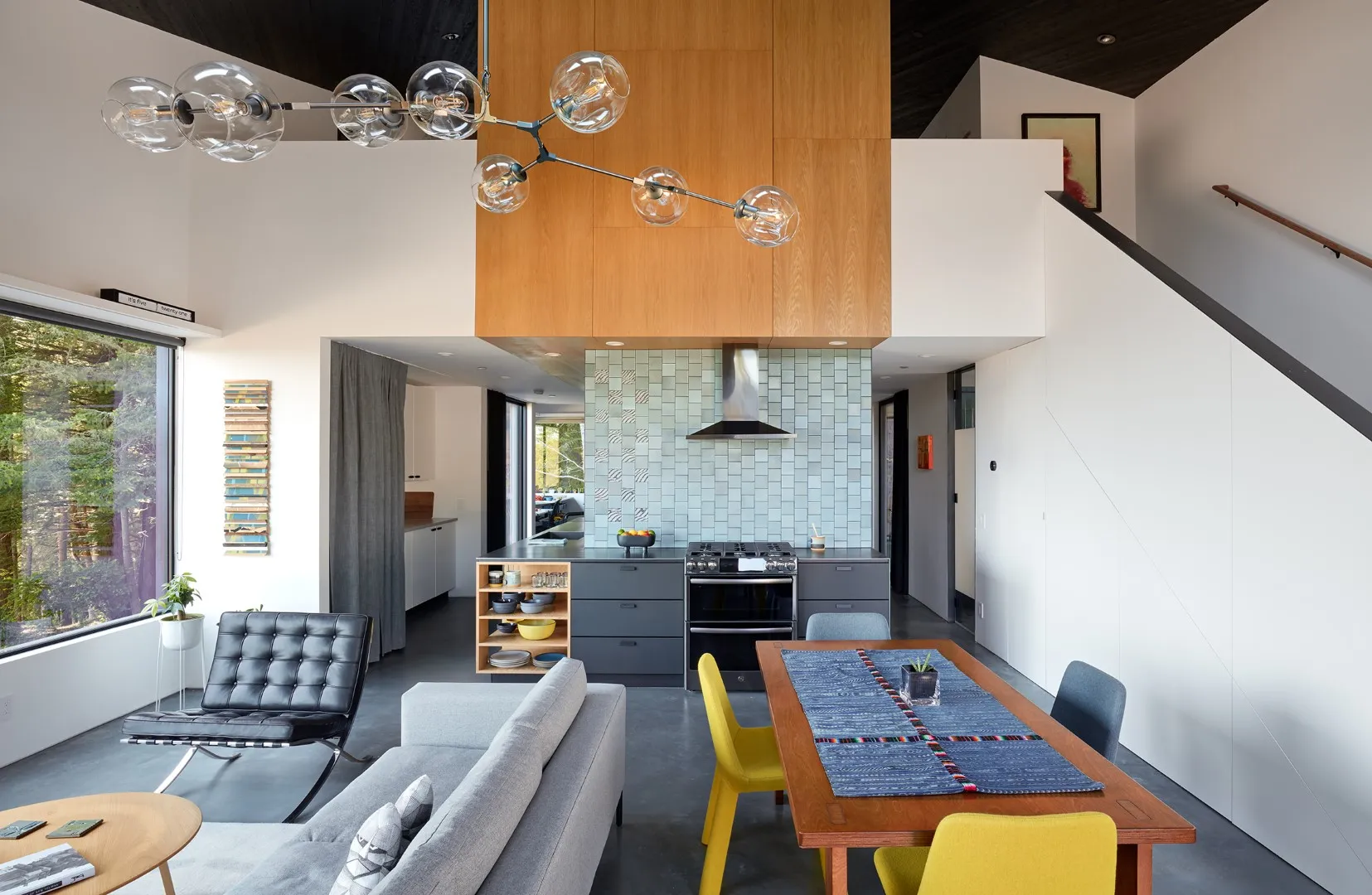 Photos © Mariko Reid
Photos © Mariko Reid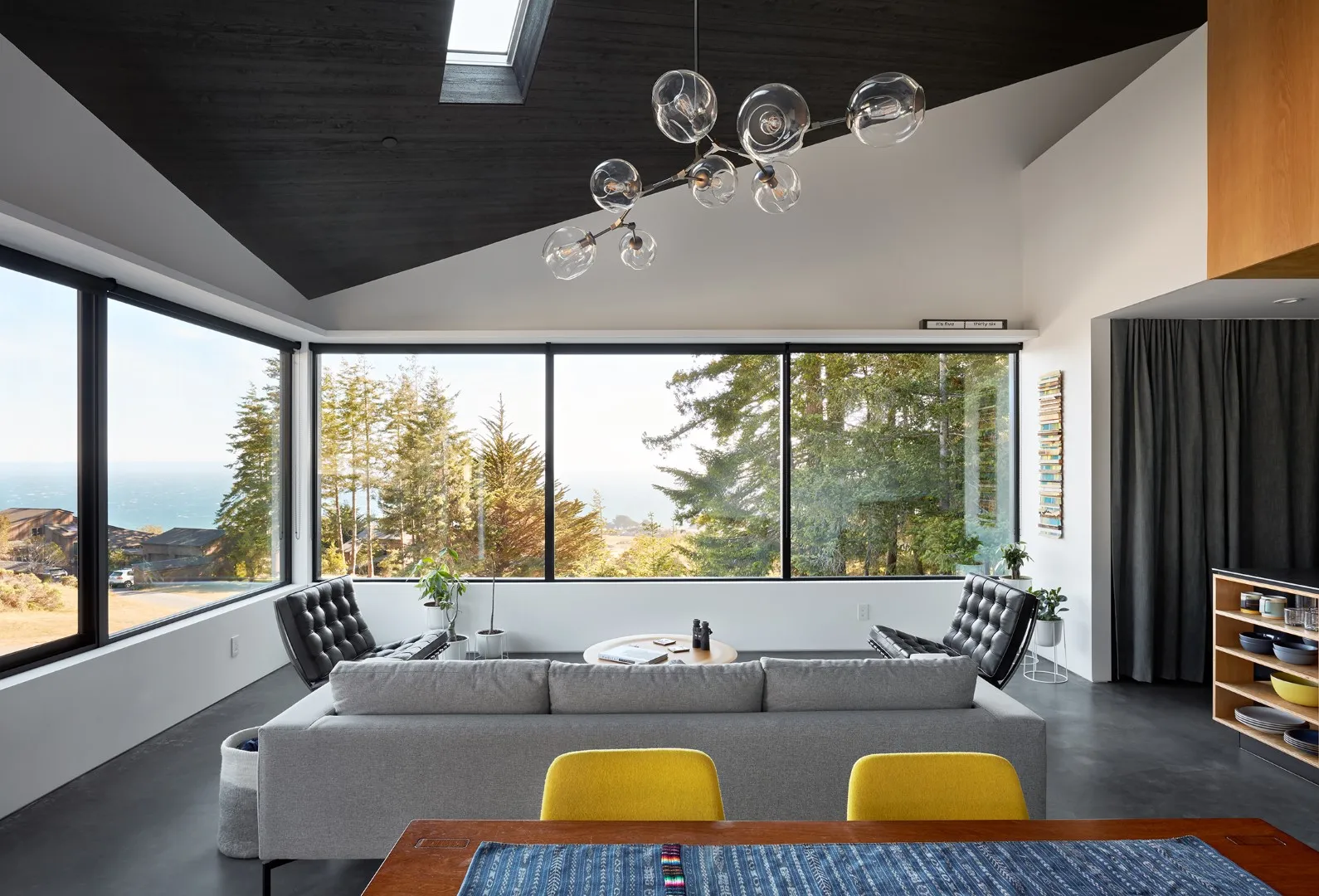 Photos © Mariko Reid
Photos © Mariko Reid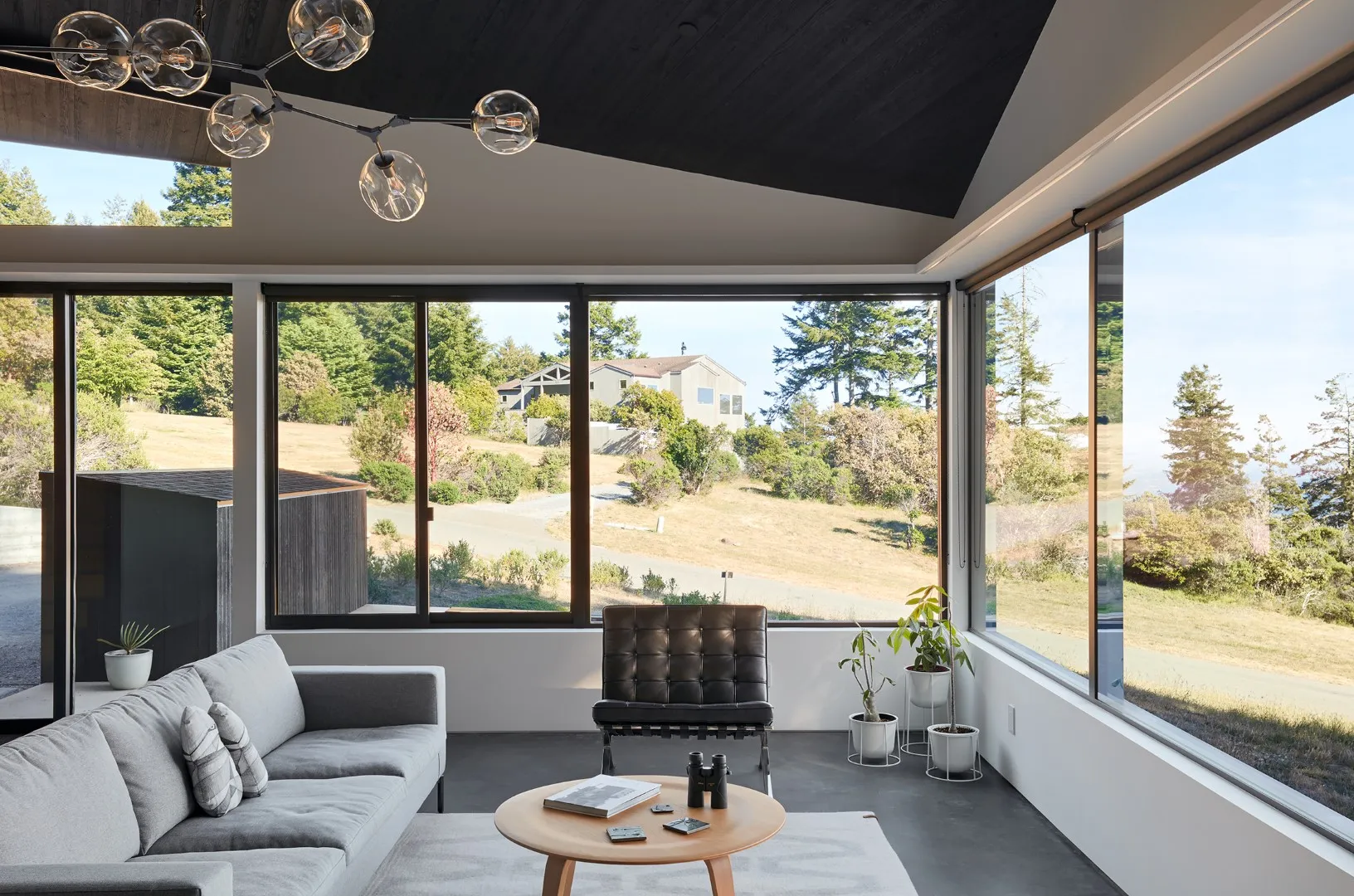 Photos © Mariko Reid
Photos © Mariko Reid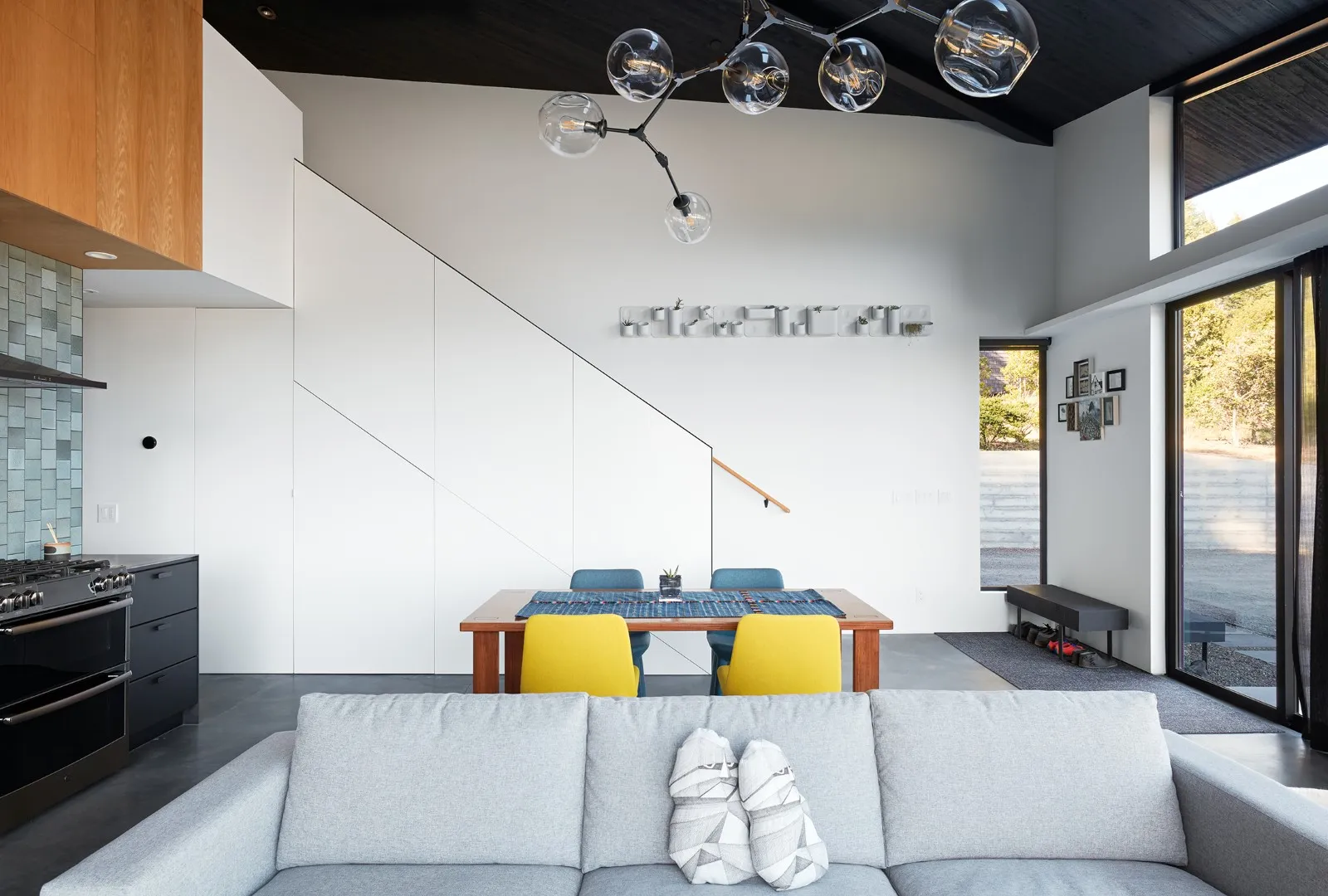 Photos © Mariko Reid
Photos © Mariko Reid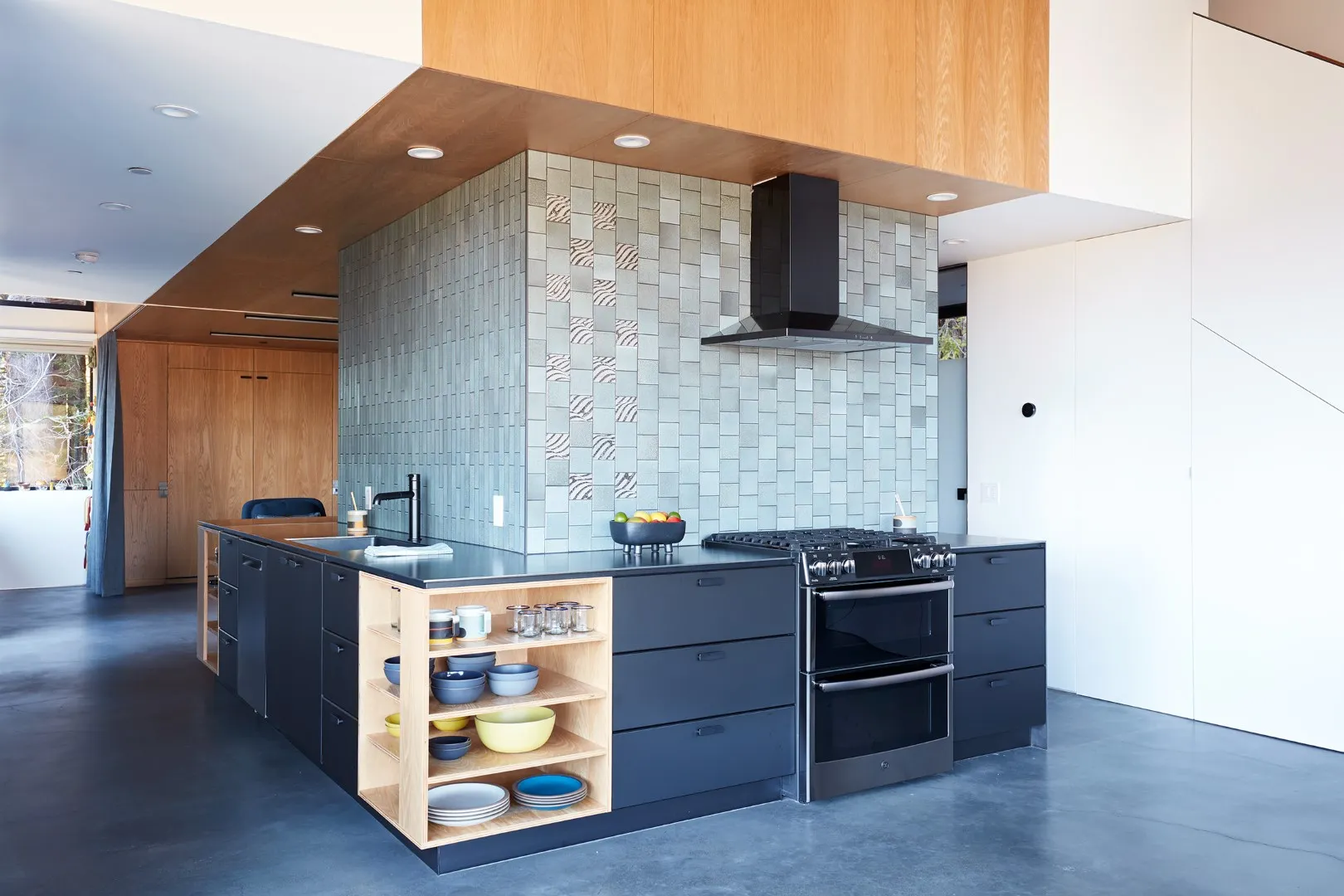 Photos © Mariko Reid
Photos © Mariko Reid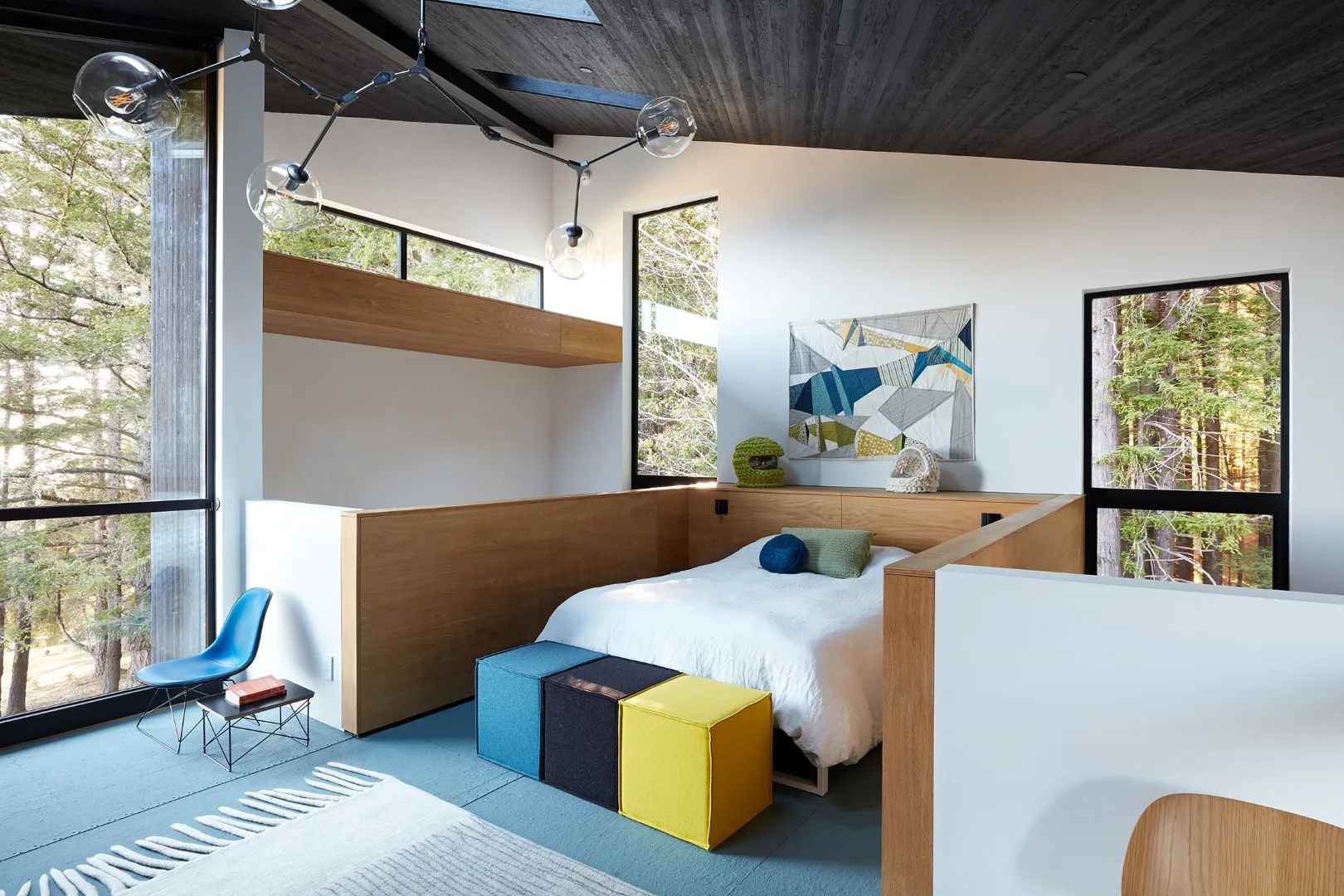 Photos © Mariko Reid
Photos © Mariko Reid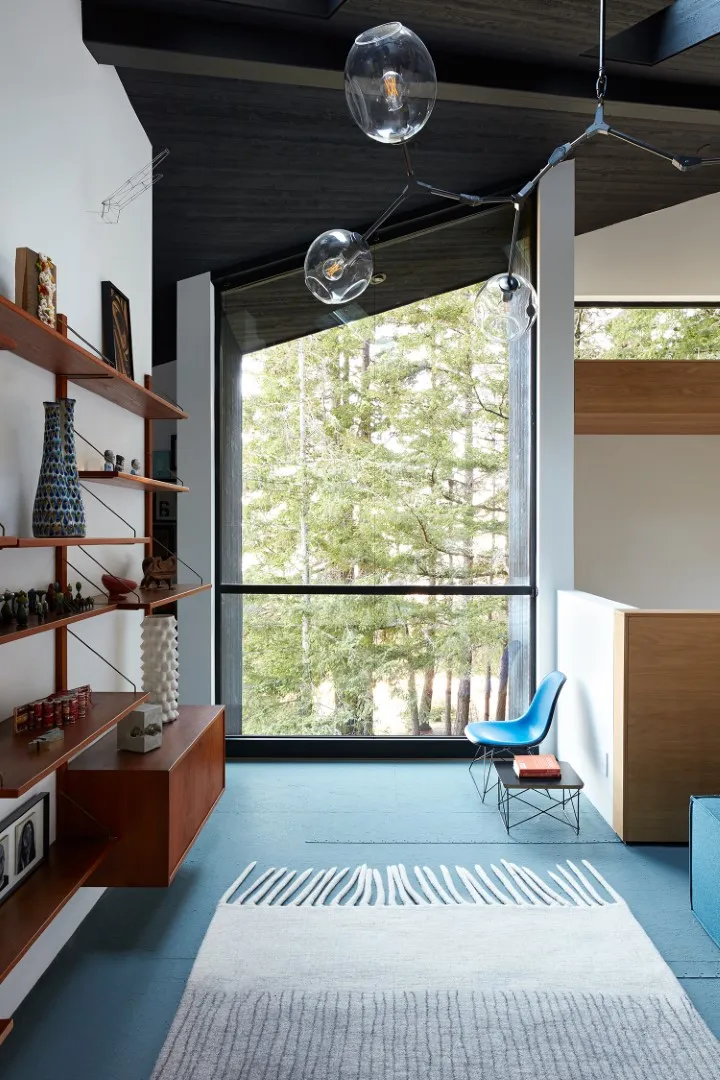 Photos © Mariko Reid
Photos © Mariko Reid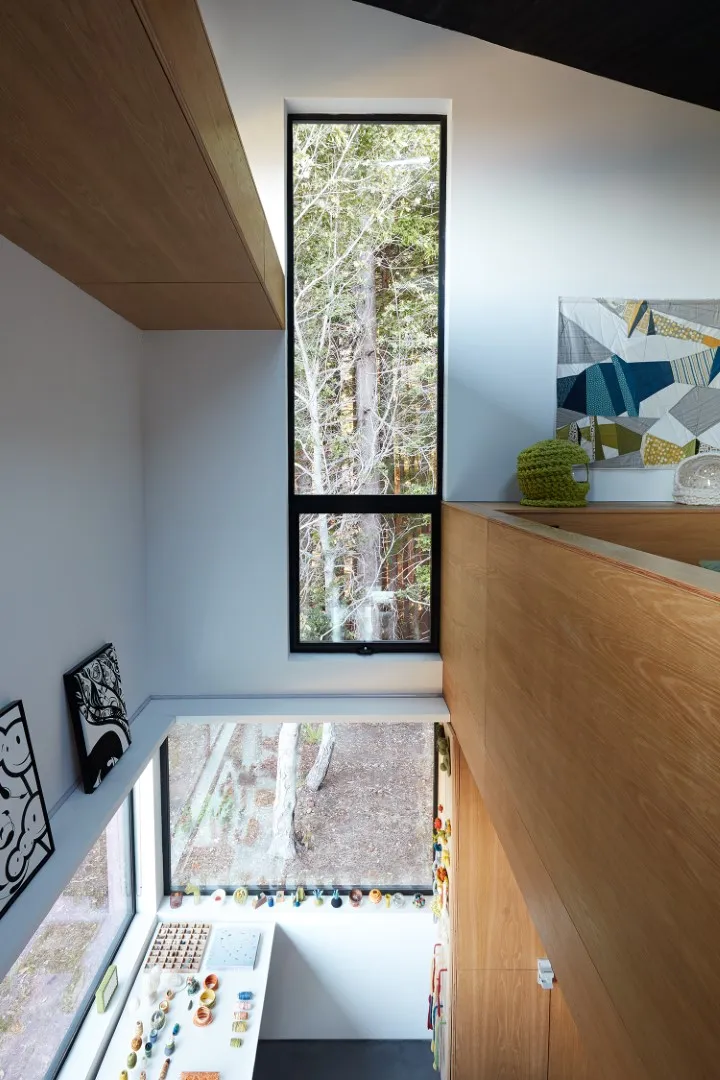 Photos © Mariko Reid
Photos © Mariko Reid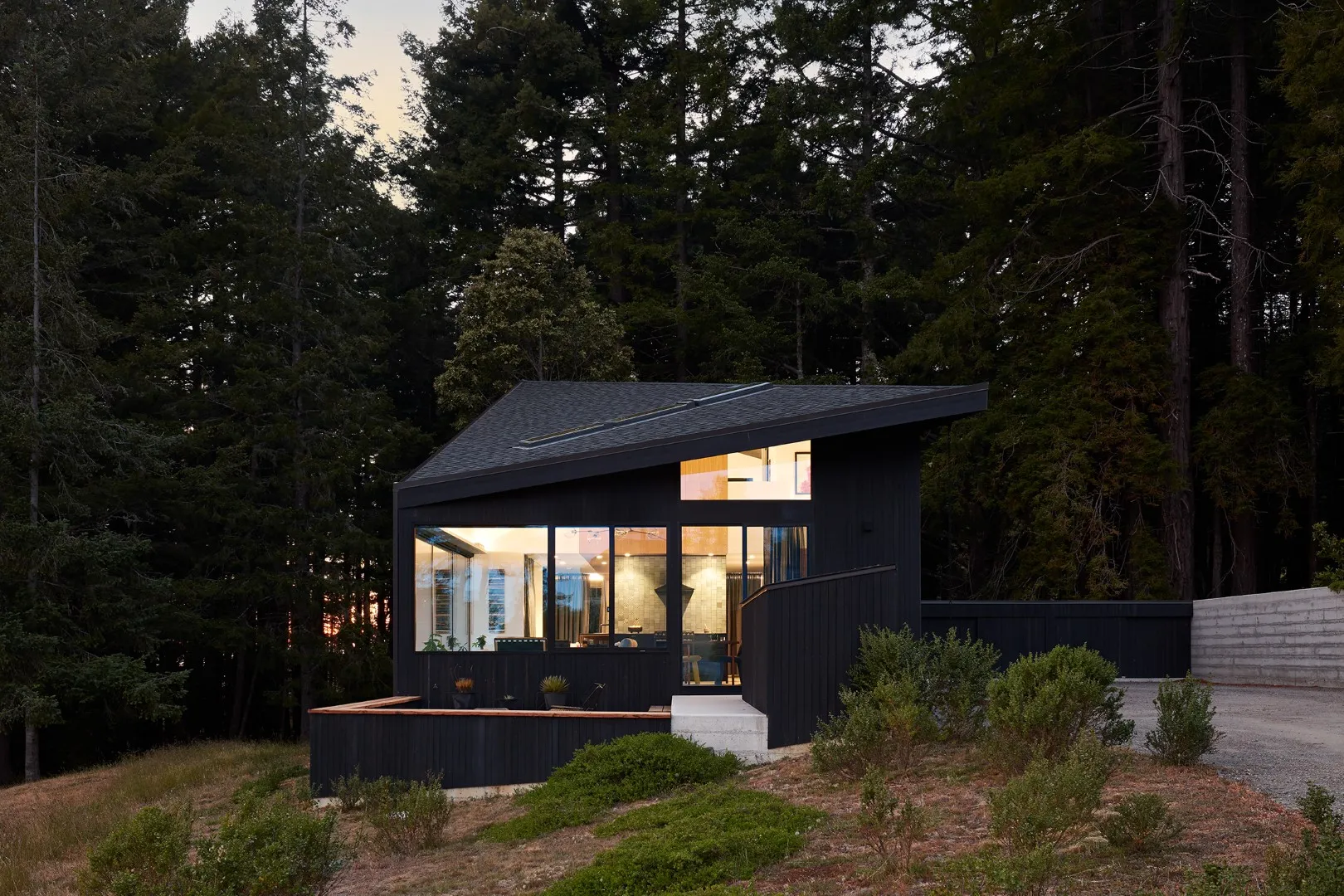 Photos © Mariko Reid
Photos © Mariko Reid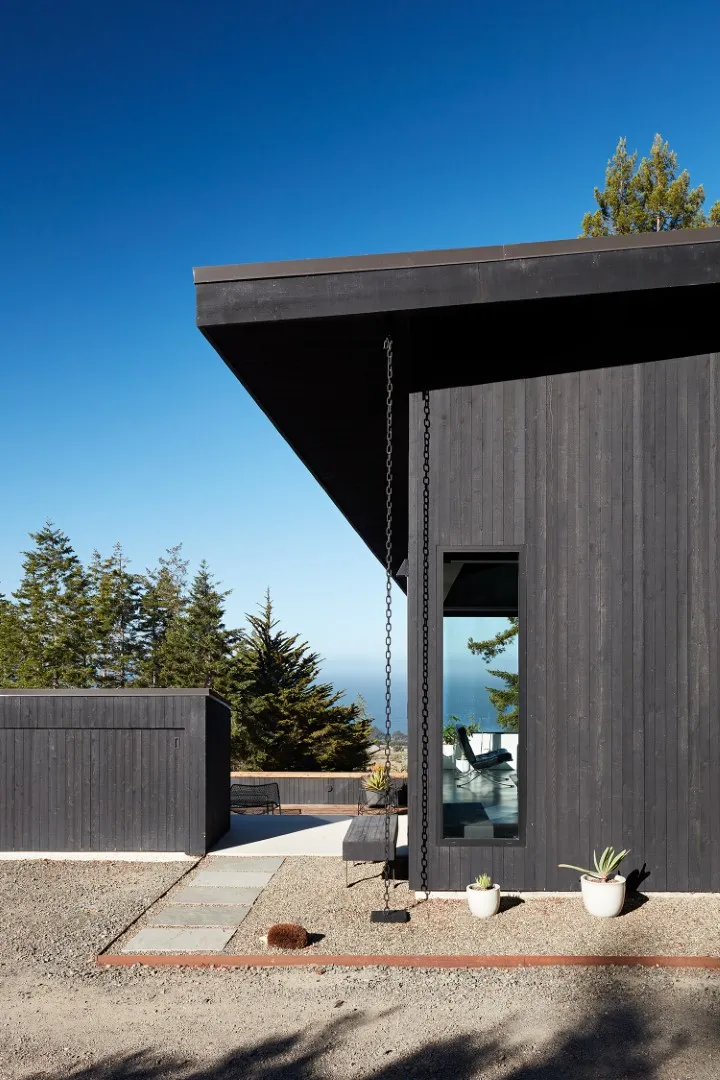 Photos © Mariko Reid
Photos © Mariko Reid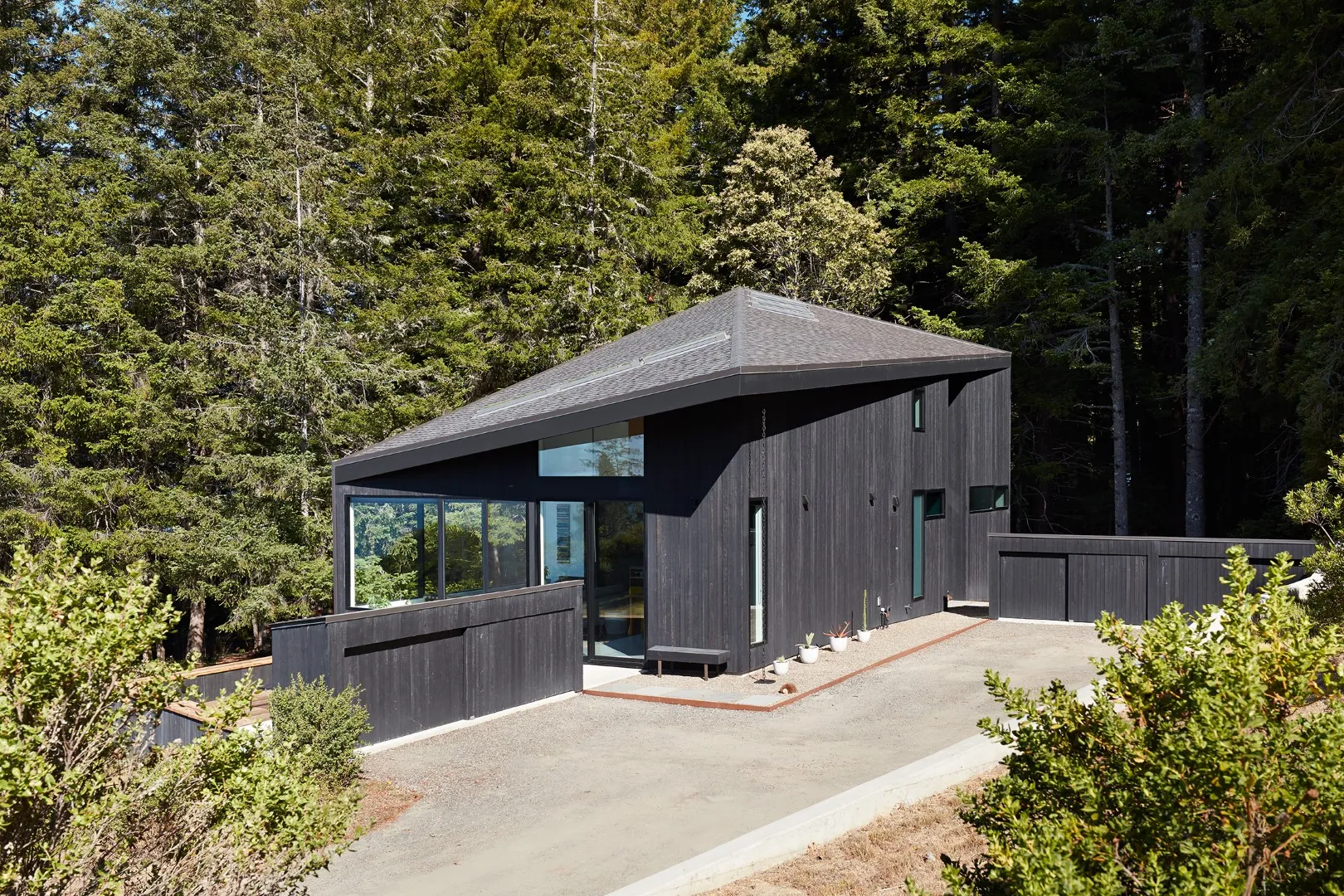 Photos © Mariko Reid
Photos © Mariko Reid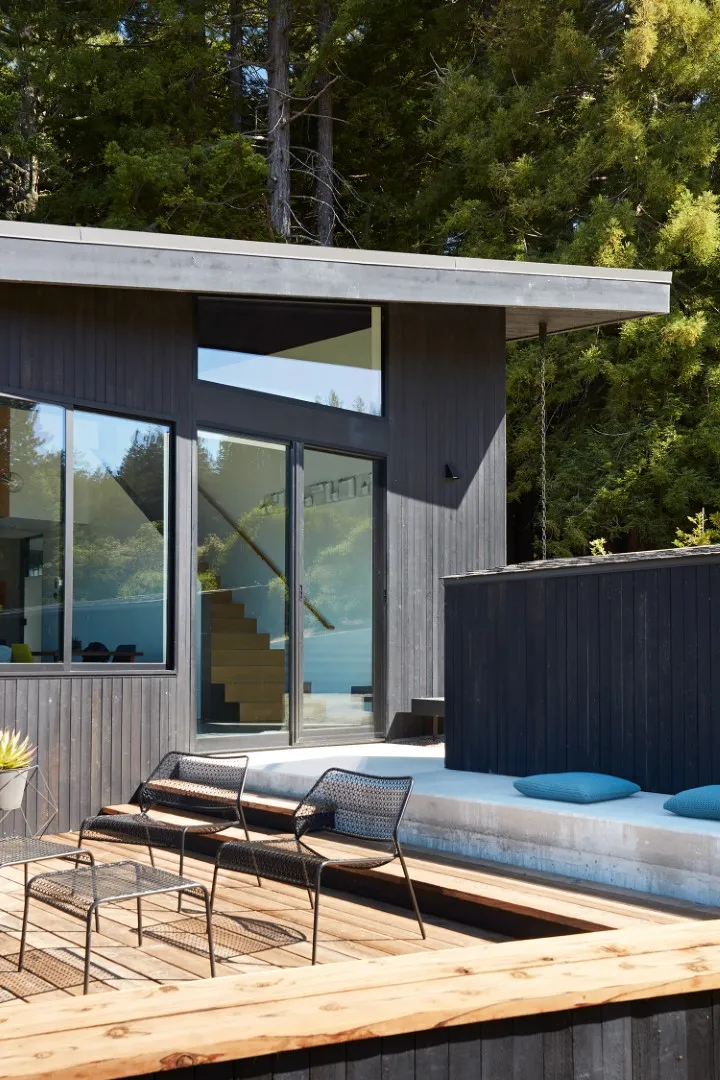 Photos © Mariko Reid
Photos © Mariko Reid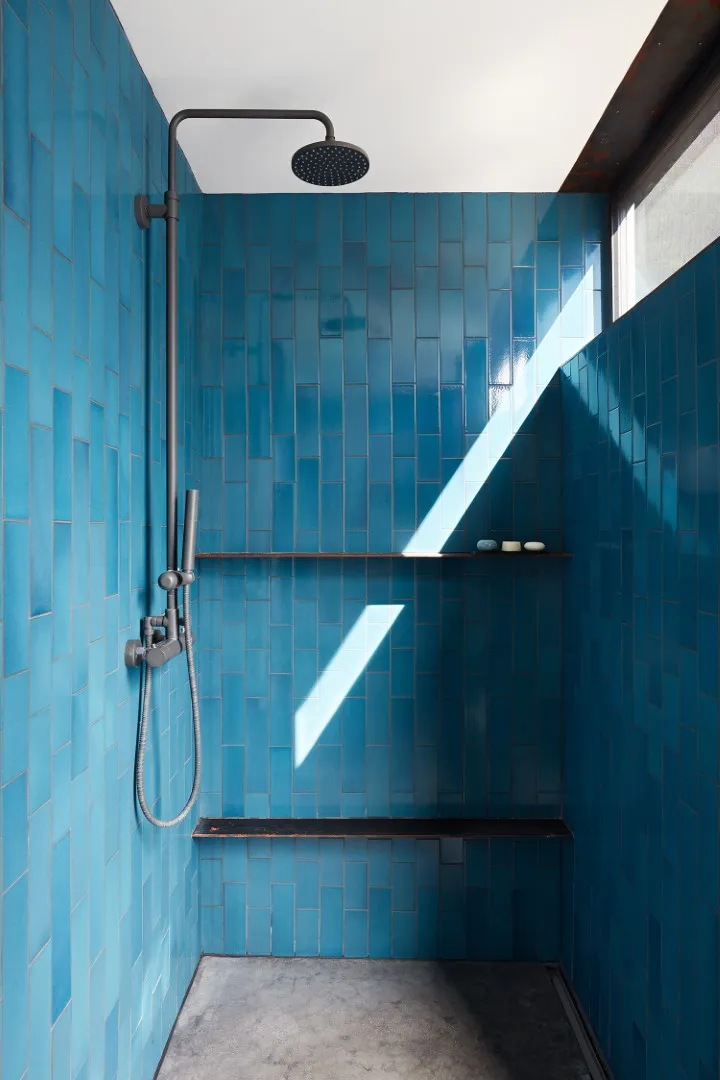 Photos © Mariko Reid
Photos © Mariko Reid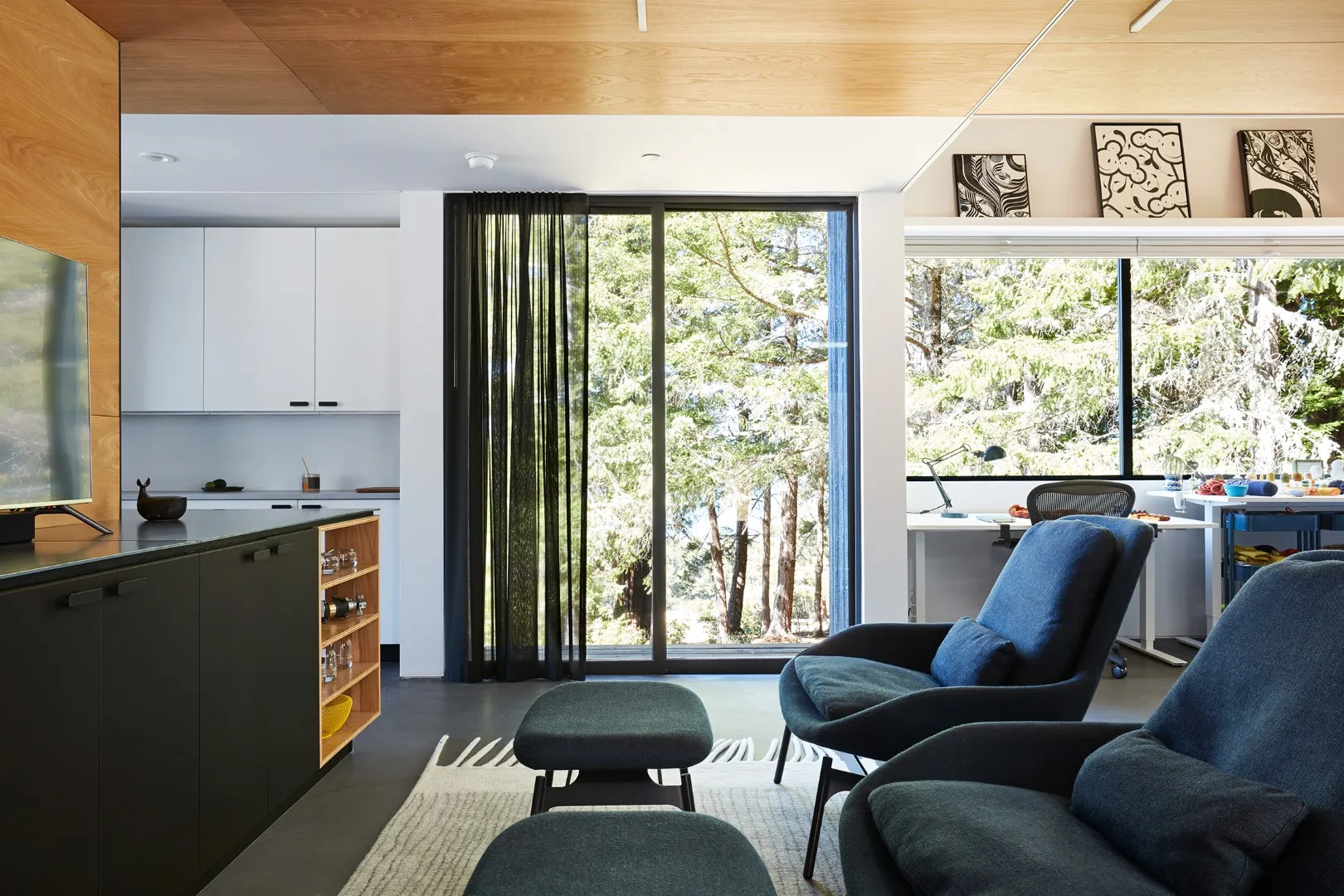 Photos © Mariko Reid
Photos © Mariko Reid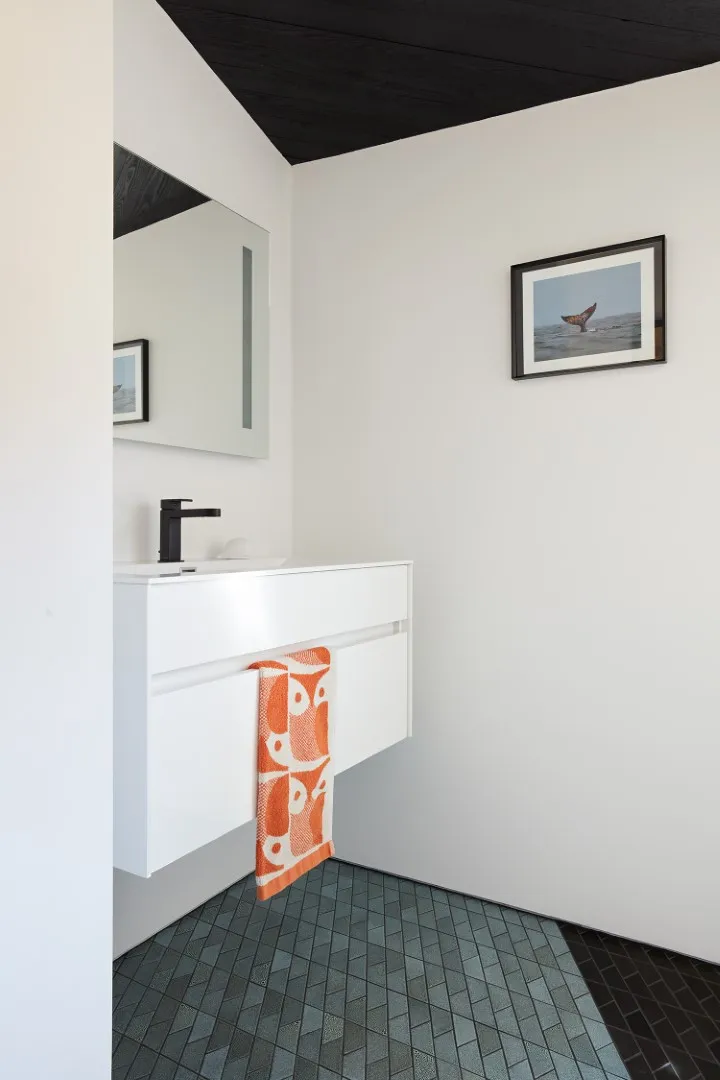 Photos © Mariko Reid
Photos © Mariko Reid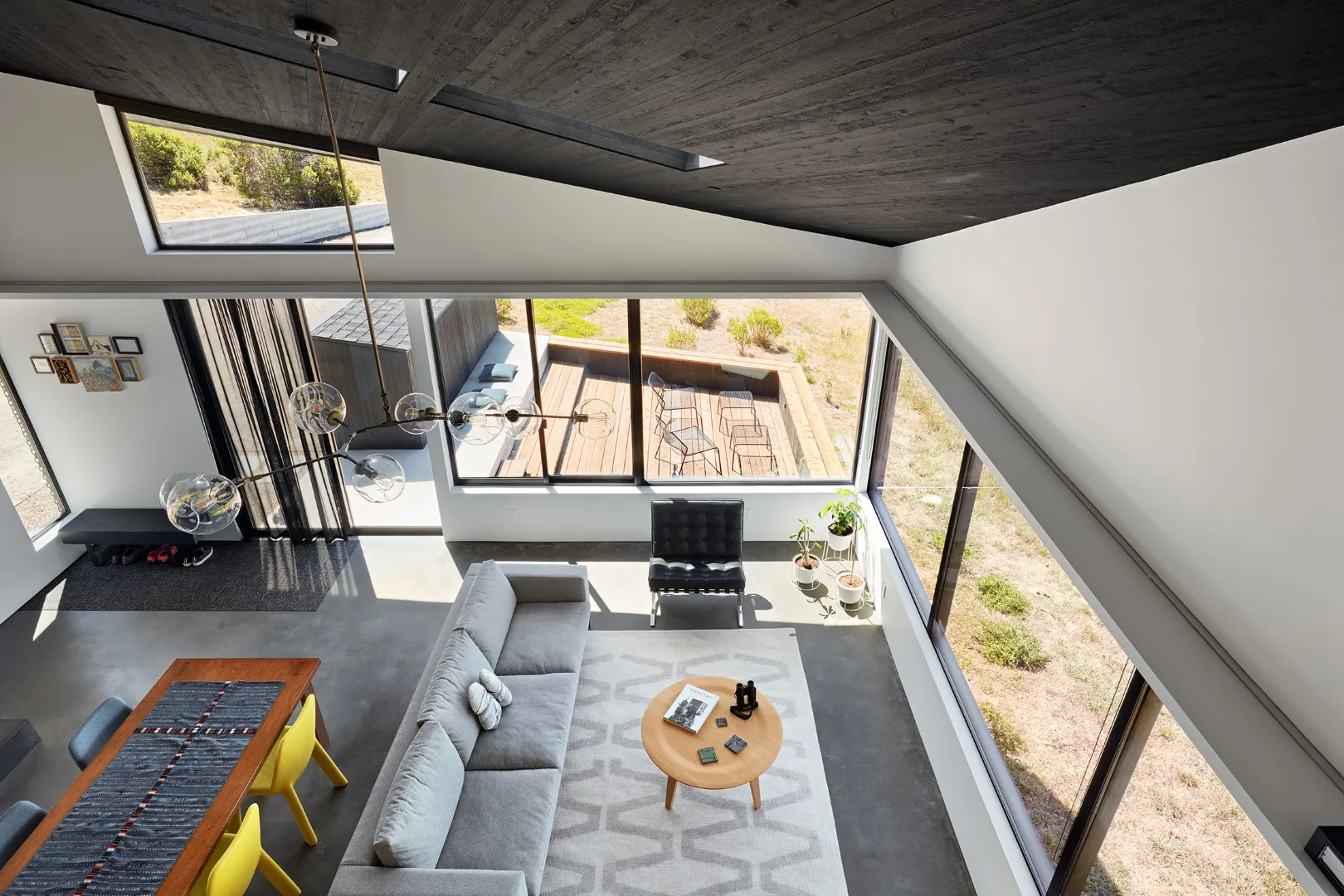 Photos © Mariko Reid
Photos © Mariko Reid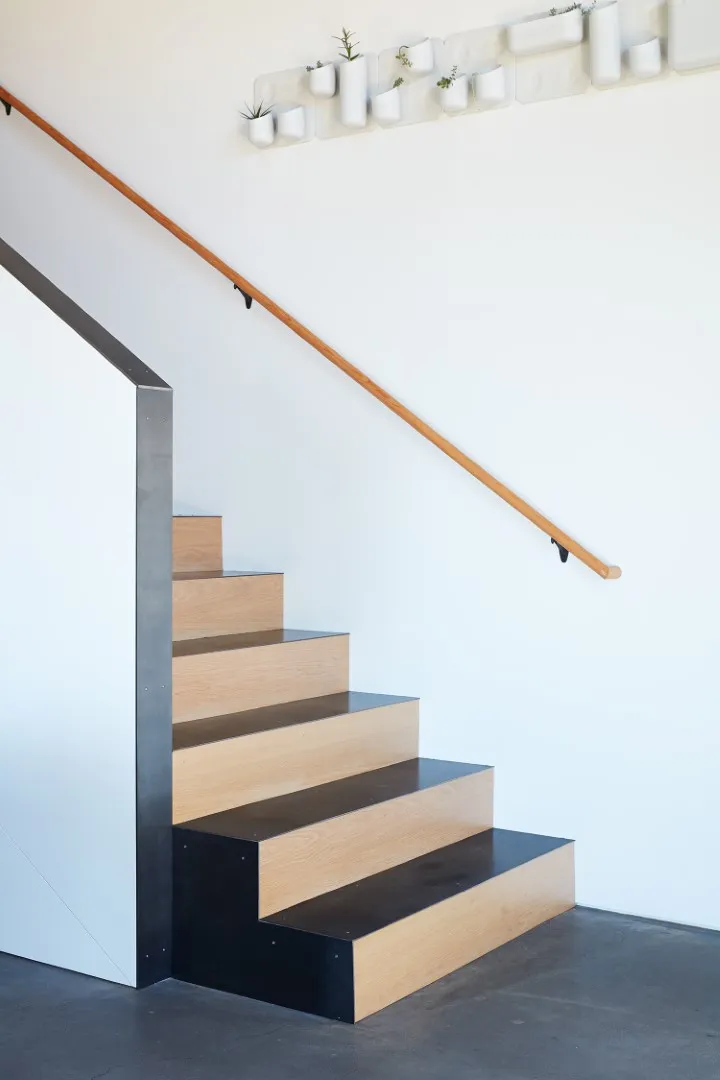 Photos © Mariko Reid
Photos © Mariko Reid Photos © Mariko Reid
Photos © Mariko Reid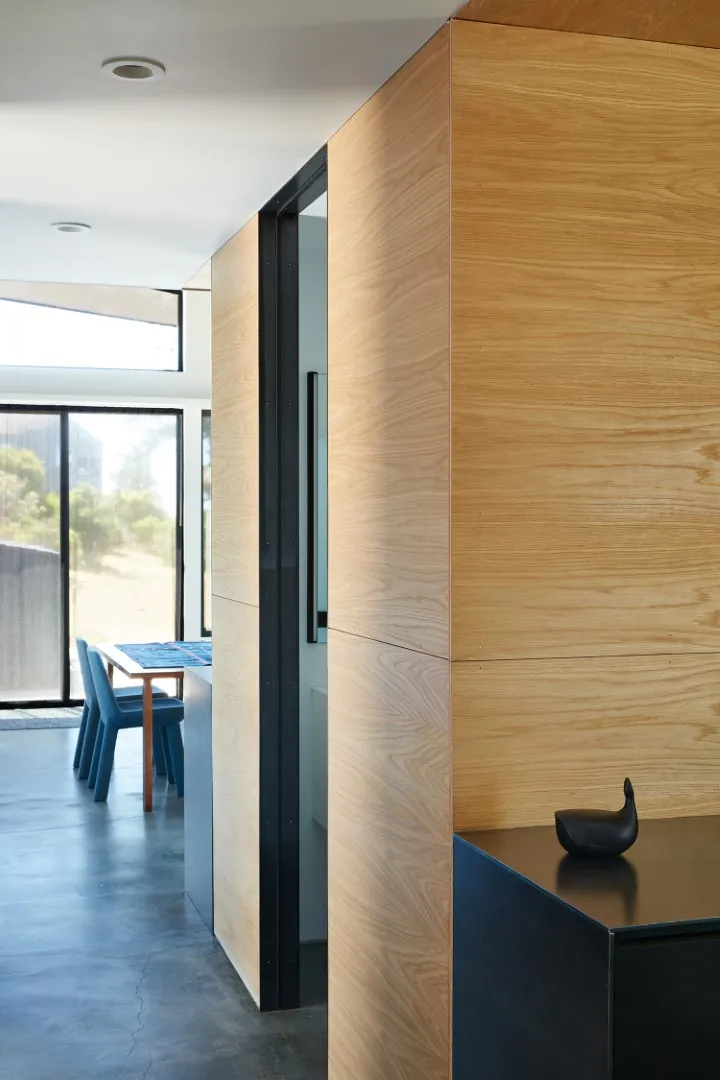 Photos © Mariko Reid
Photos © Mariko Reid Photos © Mariko Reid
Photos © Mariko Reid Photos © Mariko Reid
Photos © Mariko ReidMore articles:
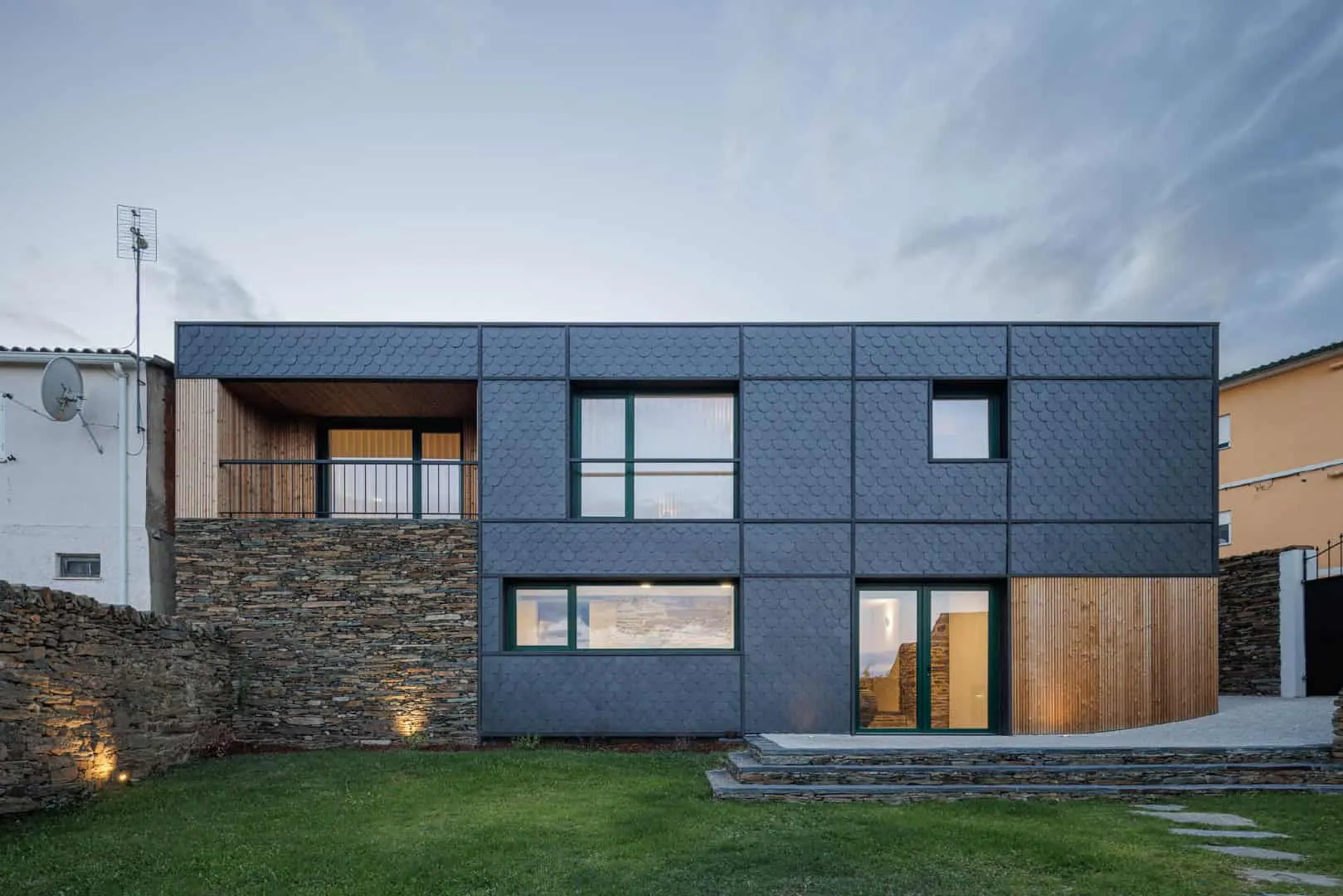 Maison Caldeira selon le projet de Filippe Pina à Villa Nova de Foza-Coa, Portugal
Maison Caldeira selon le projet de Filippe Pina à Villa Nova de Foza-Coa, Portugal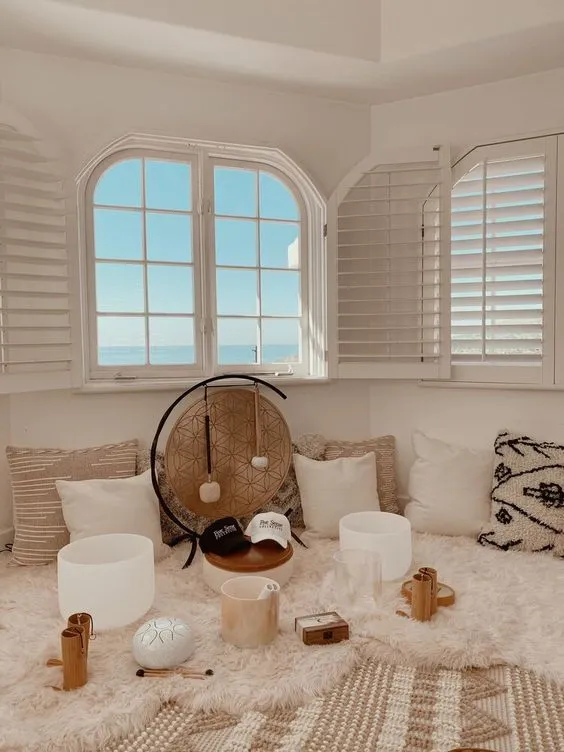 Idées paisibles et spirituelles pour un décor zen parfait
Idées paisibles et spirituelles pour un décor zen parfait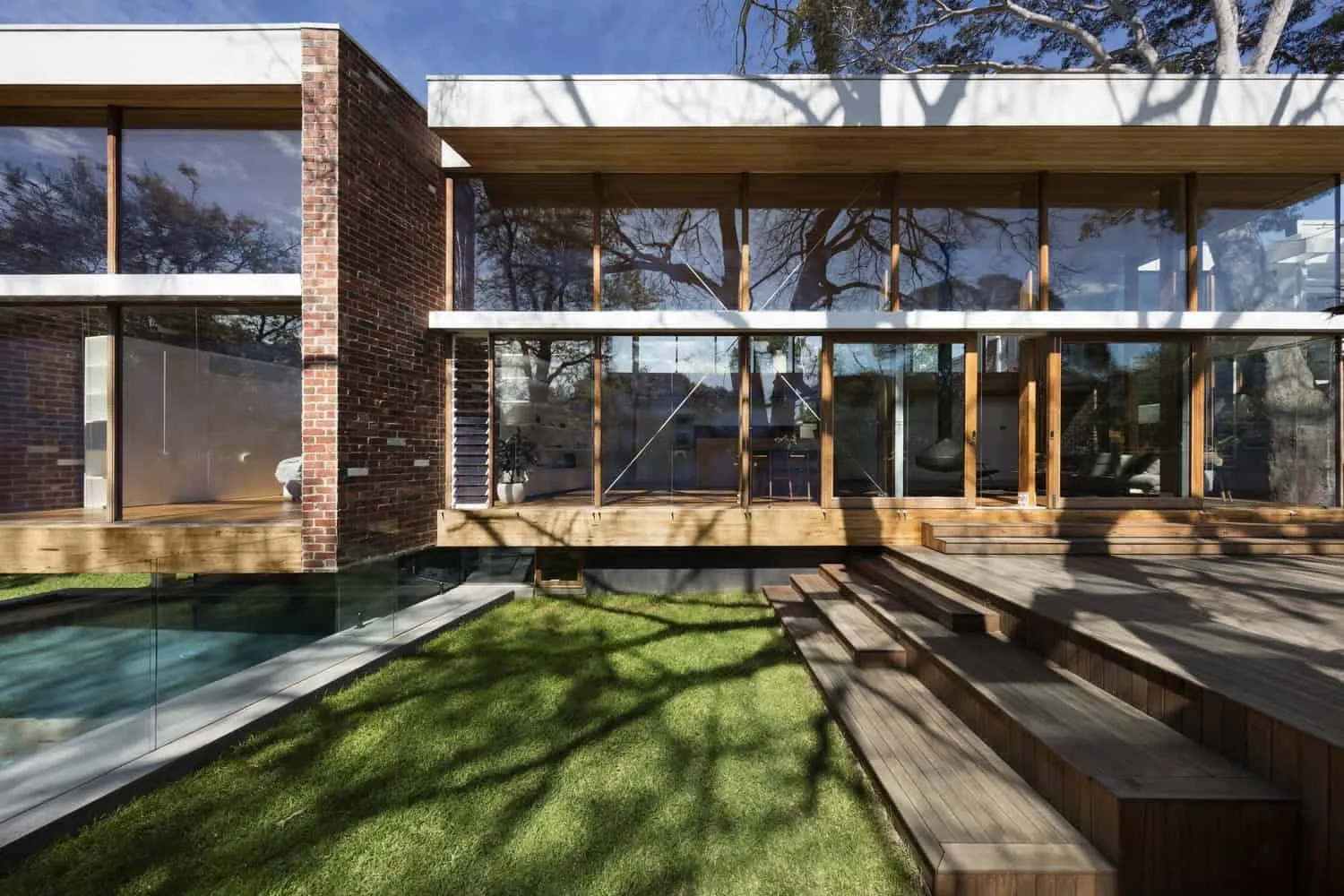 Maison Cambridge de AM Architecture en Victoria, Australie
Maison Cambridge de AM Architecture en Victoria, Australie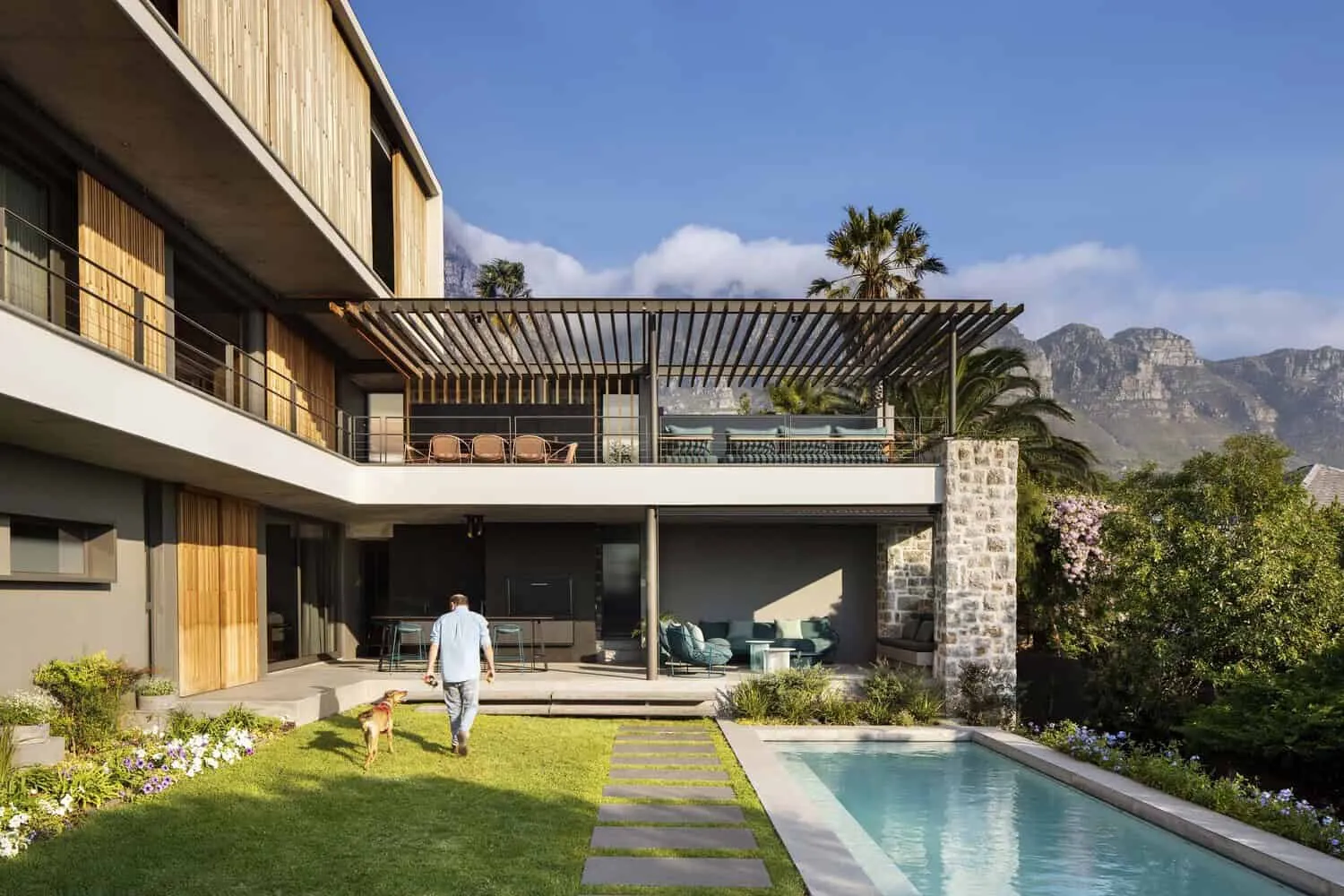 Maison Camp Bay Malan Voster Architecture Intérieure à Cape Town, Afrique du Sud
Maison Camp Bay Malan Voster Architecture Intérieure à Cape Town, Afrique du Sud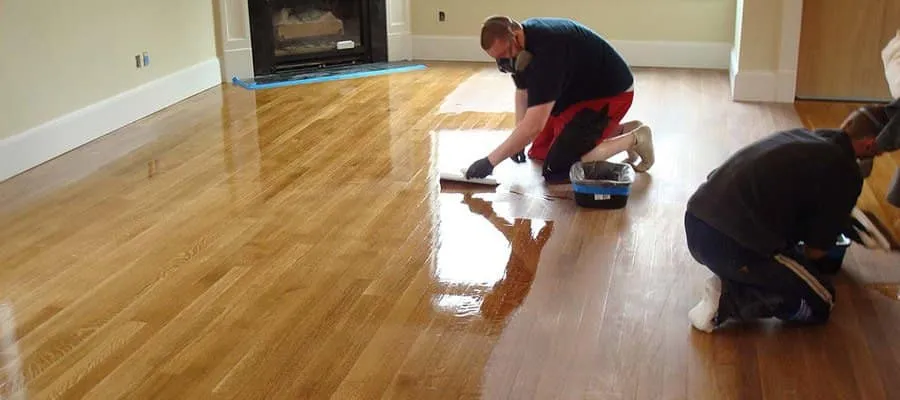 Peut-on refaire un parquet en bambou ?
Peut-on refaire un parquet en bambou ?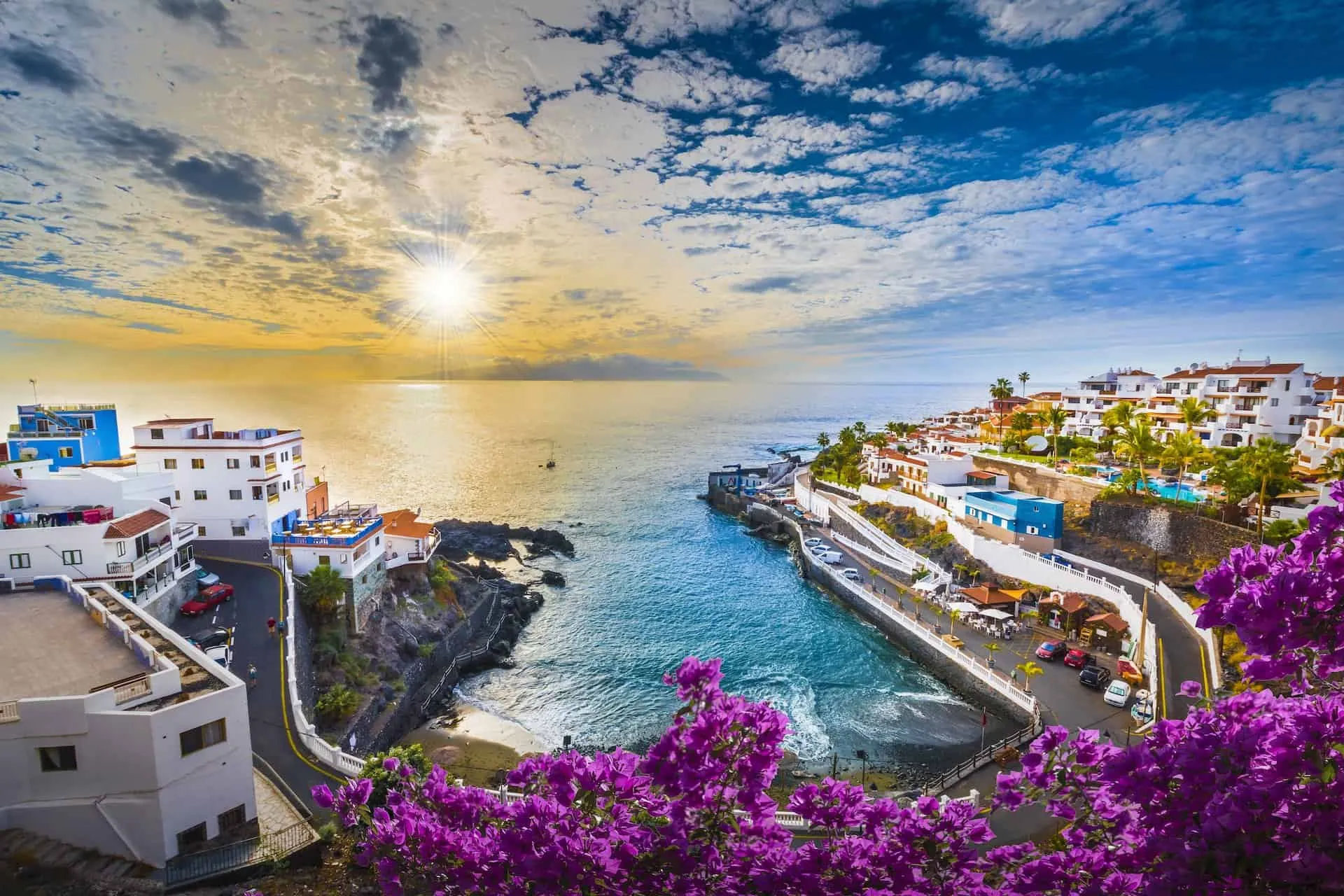 Îles Canaries — choix de l’île pour investir dans l’immobilier
Îles Canaries — choix de l’île pour investir dans l’immobilier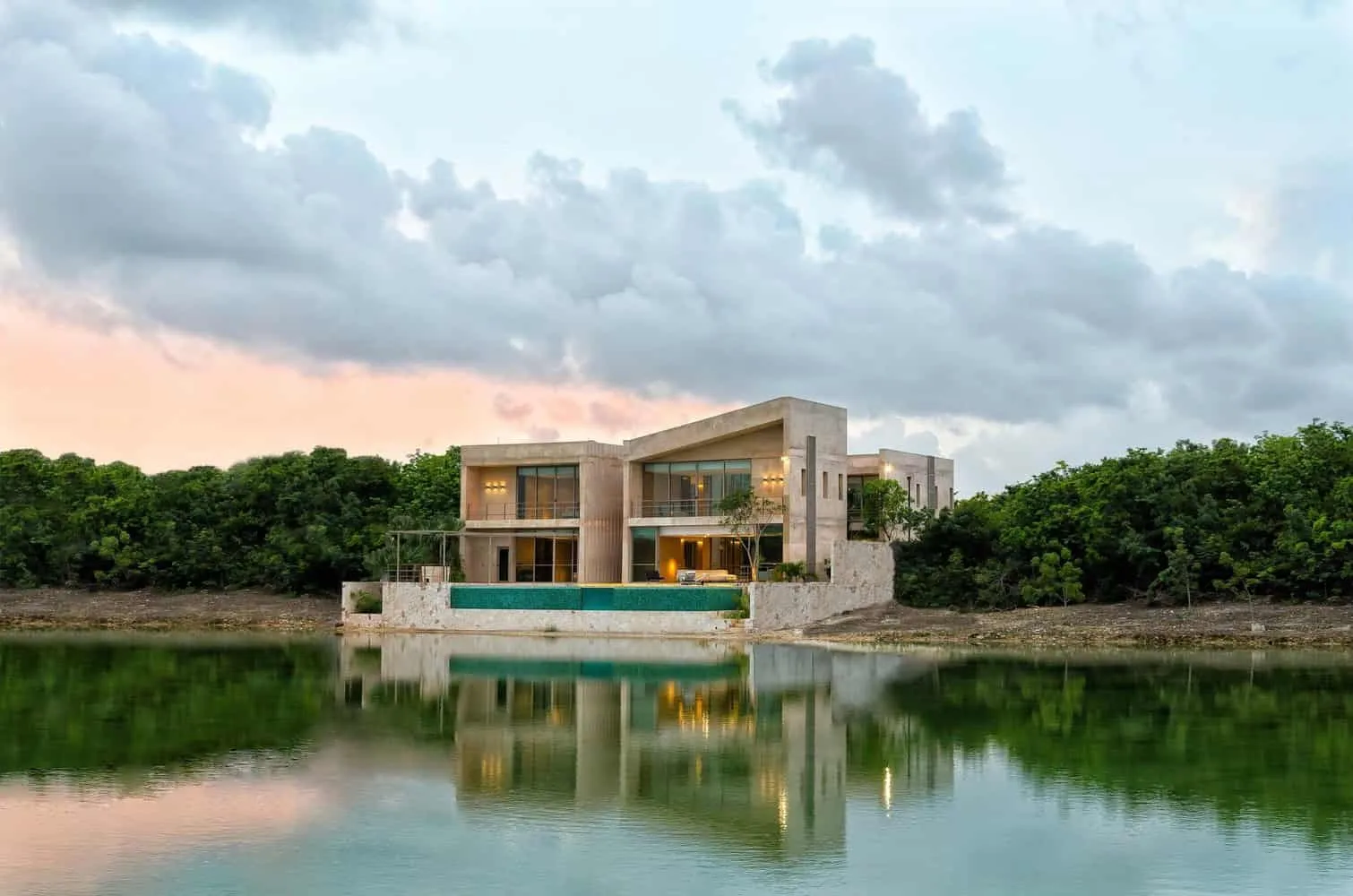 Maison Cancun de Studio Francisco Elías au Mexique
Maison Cancun de Studio Francisco Elías au Mexique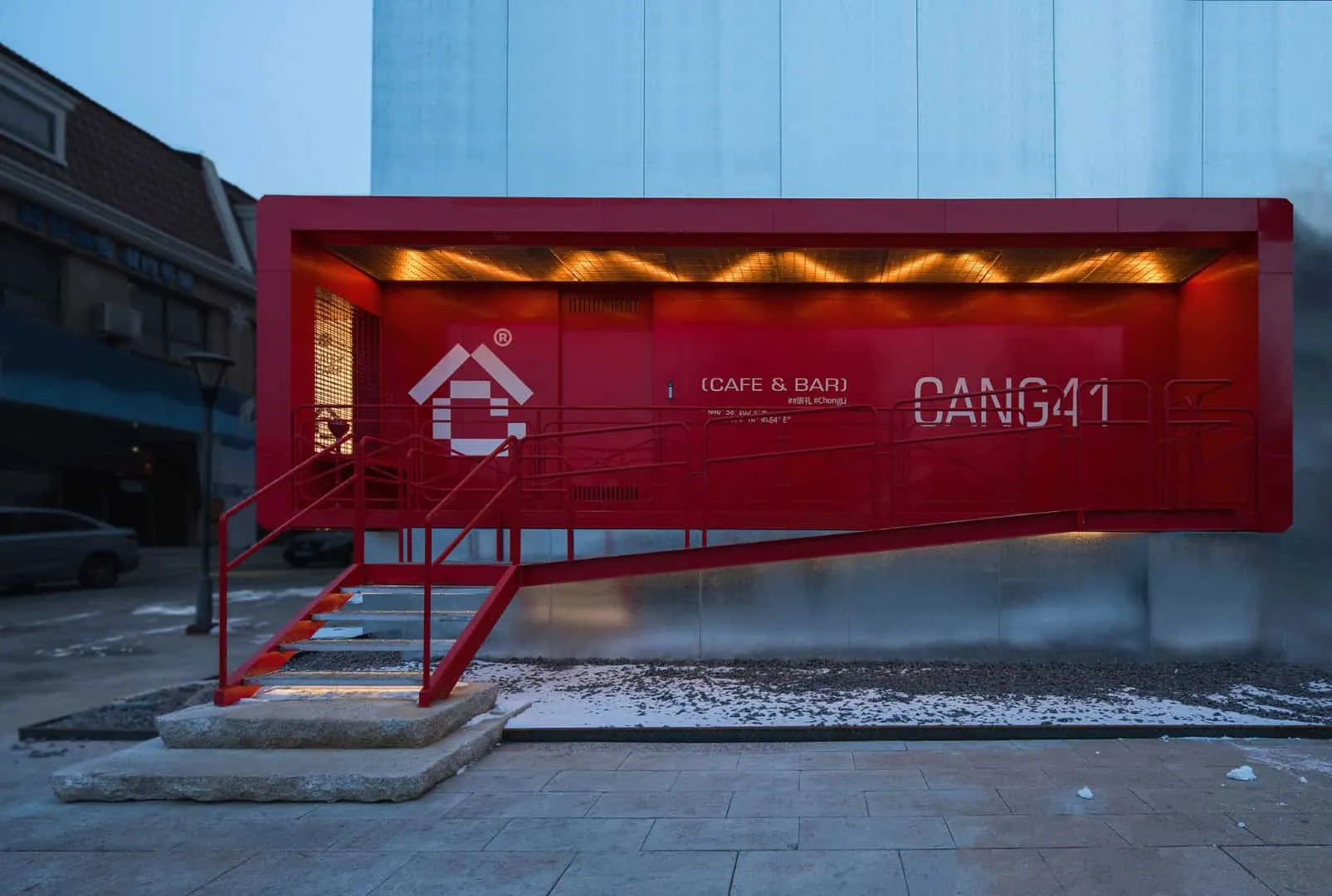 Cang 41 de JUMGO Creative : une cafétéria et un bar à Chunchuli avec thème sport de ski
Cang 41 de JUMGO Creative : une cafétéria et un bar à Chunchuli avec thème sport de ski