There can be your advertisement
300x150
5 excellent solutions that we spotted in the transformed panel apartment
Inspire yourself and adopt interesting ideas
Our heroine Tanya and her husband showed how an old panel apartment can be transformed into a stylish, thoughtfully designed, and most importantly budget-friendly interior. If you're planning a renovation, we're here to help: we've collected the best ideas from this project that you can take note of.
Separate the kitchen functions
Organizing space in the kitchen is one of the most important aspects. You want everything you need to be within reach, while items used less frequently shouldn't clutter the space. Tanya found an excellent solution.
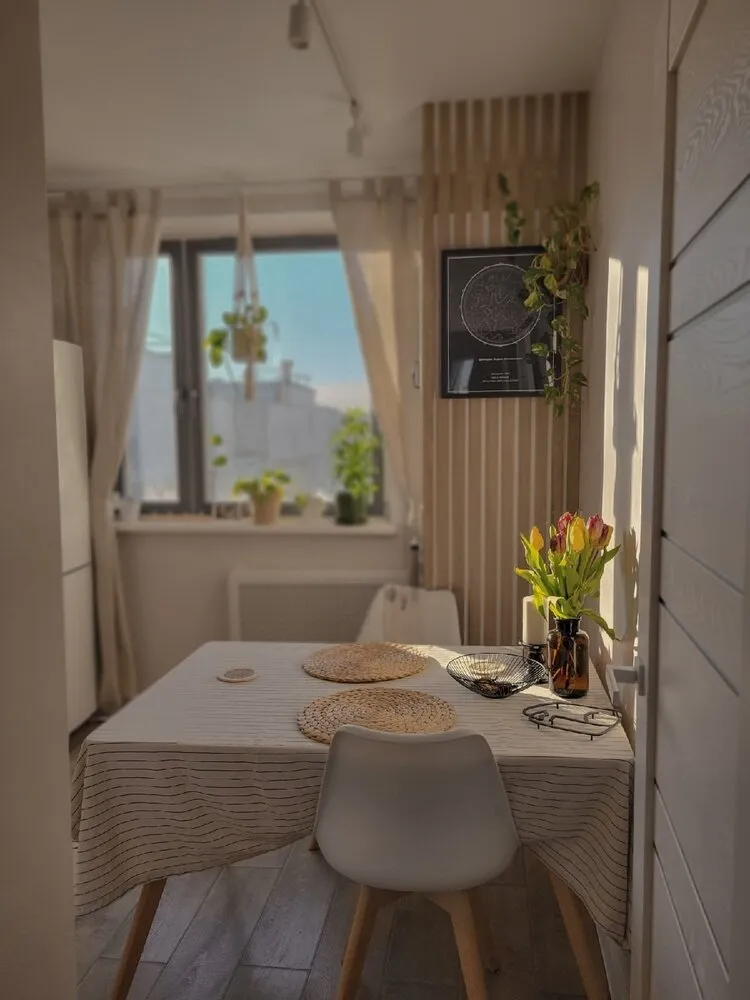
On the kitchen of our heroine, a panel with a microwave oven, coffee machine and extra storage spaces is installed separately. Everything in this area is not used by the apartment owners every day. To prevent furniture from looking too dull, simple wooden strips were used for decoration — the material made the interior warmer and added a unique touch.
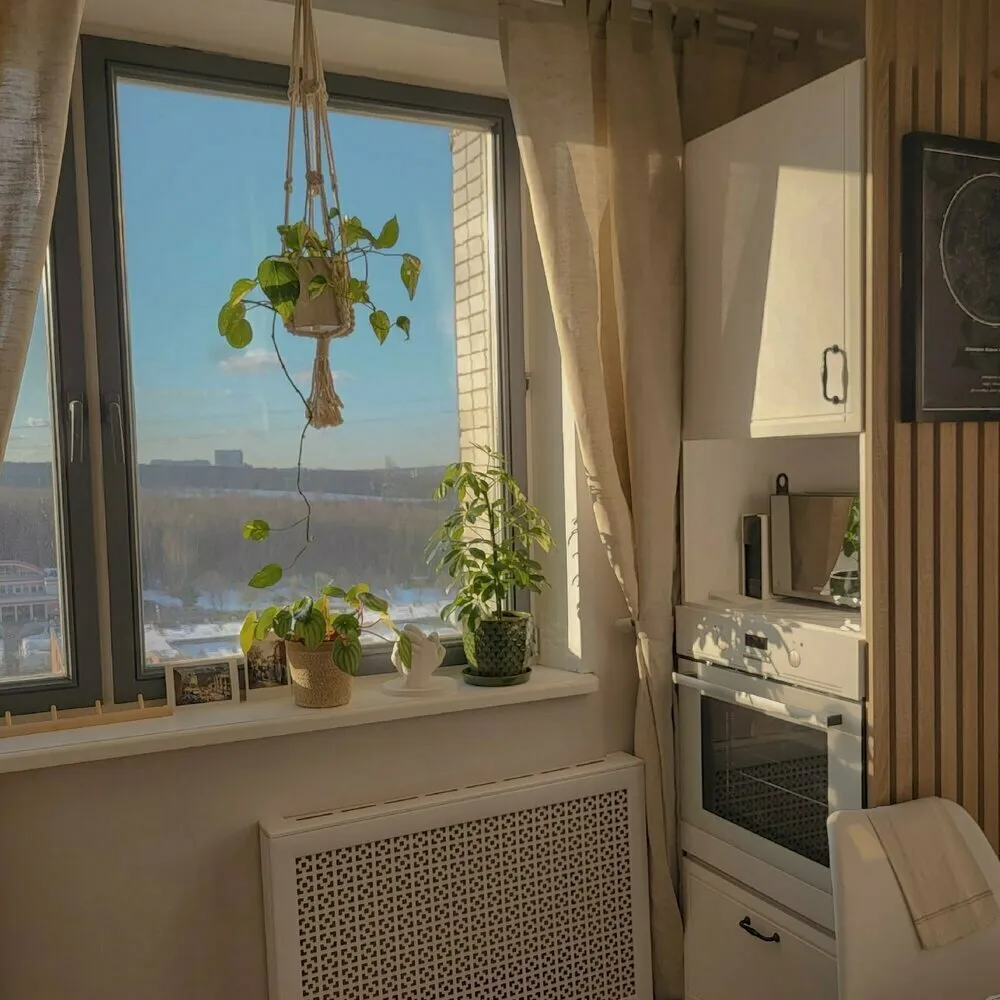
Experiment with furniture placement
In the living room, many people prefer to place furniture along the walls. Of course, this is a practical solution, but if you let your imagination run wild, the interior can transform into something unrecognizable. So our heroine placed the sofa and table in the center of the room: it looks very interesting, and the space feels more finished.
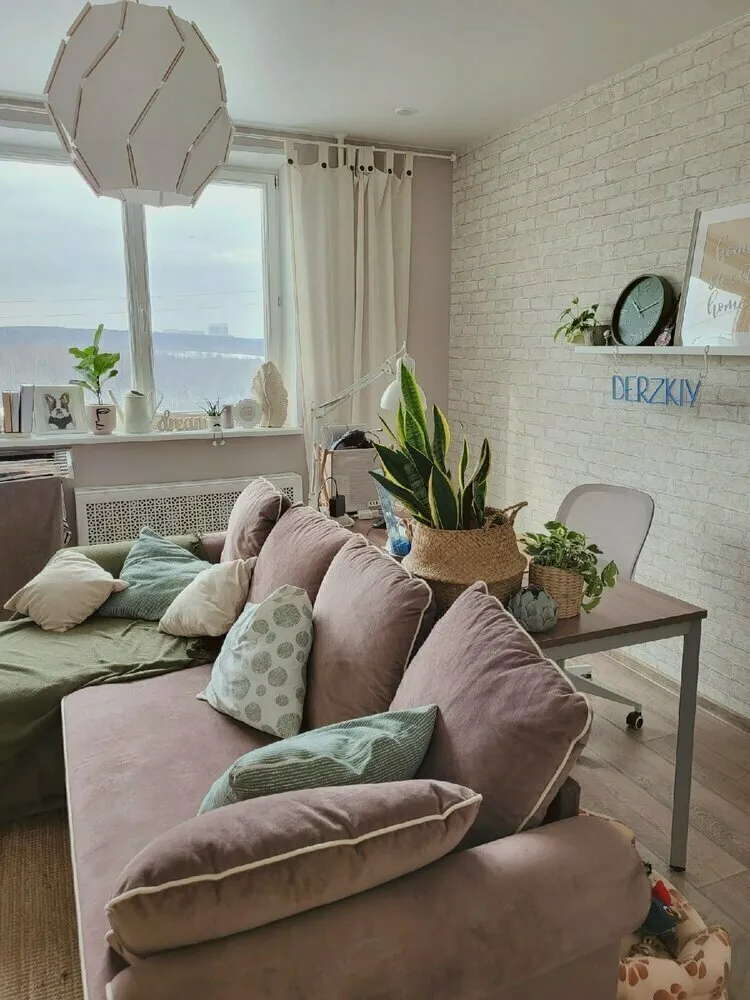
There is also a work area in the living room: a spacious table where the owners work. Tanya found it at an office furniture store for about five thousand rubles. Budget-friendly, stylish and comfortable!
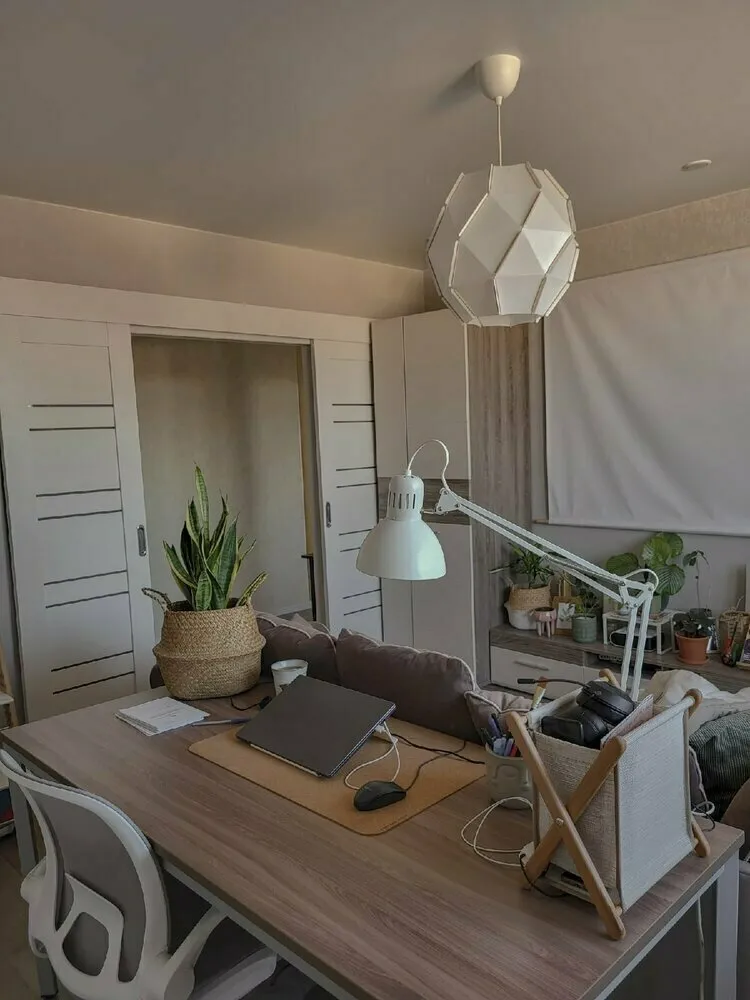
Hide the electrical panel behind a mirror
One of the main headaches for any apartment owner is how to hide an electrical panel in the hallway or another room. Some leave it uncovered, others hide it in a cabinet. But there's another way to solve this and come up with a useful solution.
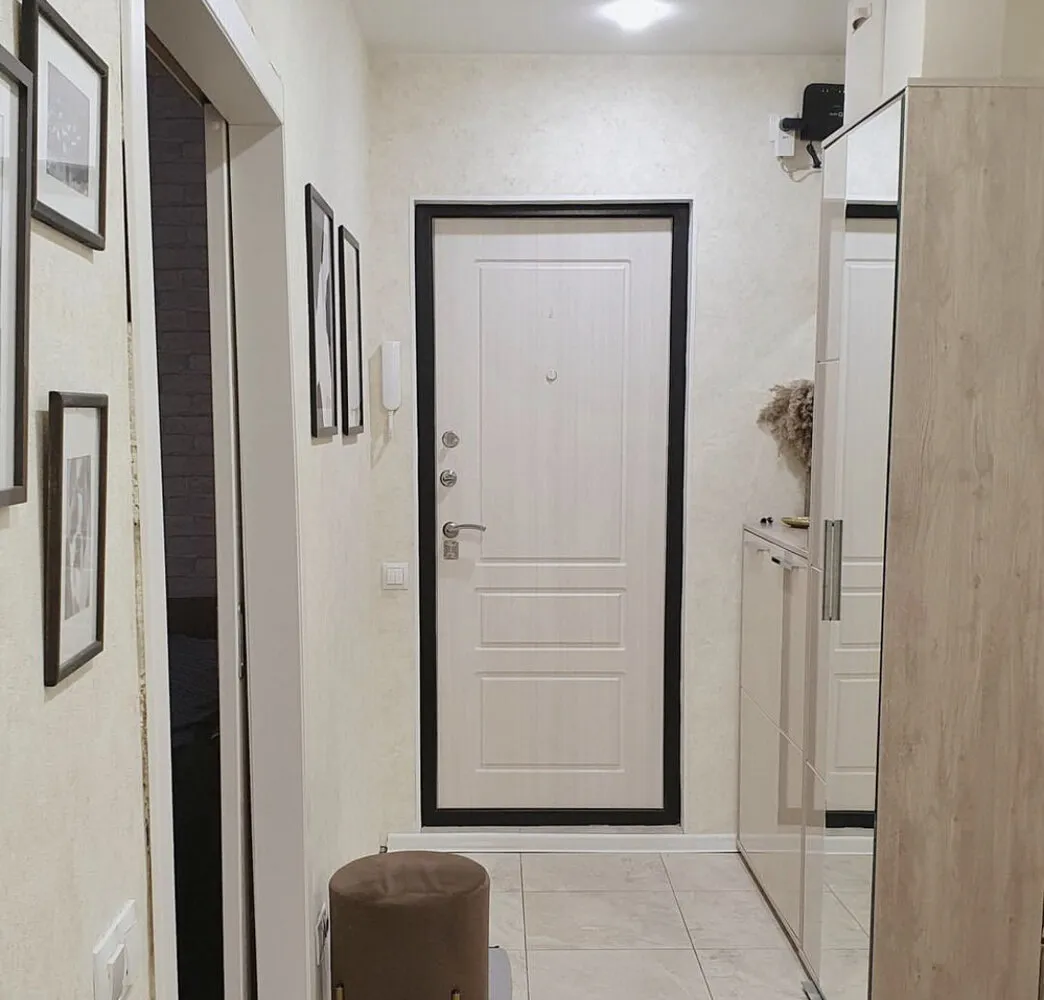
In this apartment, the electrical panel is hidden behind a mirror: it not only solves the design issue but also visually expands the space.
Wooden strips for hallway decoration
We've already mentioned strips as interior decor, but haven't told about the most harmonious solution. To avoid a 'bare' look of storage areas, our heroine lined it with strips. This is a budget-friendly move that makes the atmosphere warmer and cozier.
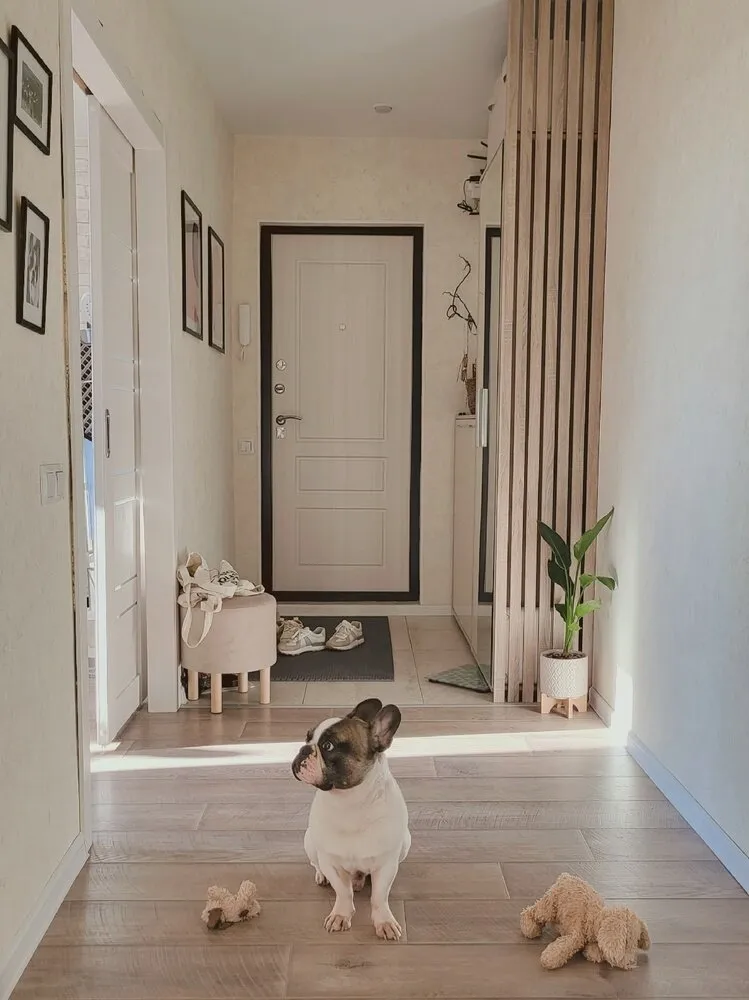
Wall-mounted sink on a suspended cabinet
In small bathrooms, it's difficult to organize storage and make the room comfortable for everyone. But Tanya managed this task: in a space of less than three square meters, she fit a washing machine and a laundry container. The construction was handmade.

They discouraged Tanya from choosing a wall-mounted sink on a suspended cabinet for a long time, but she decided to go ahead. And she really wants to dispel the myth: no problems have occurred in two years of use. Moreover, thanks to the horizontal siphon, the sink doesn't get clogged!

Photo on the cover: @tonya.doma
More articles:
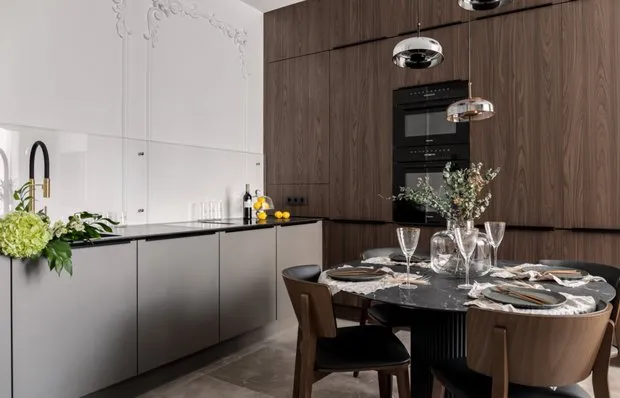 Deux pièces de 62 m² avec une décorations classiques à Saint-Pétersbourg
Deux pièces de 62 m² avec une décorations classiques à Saint-Pétersbourg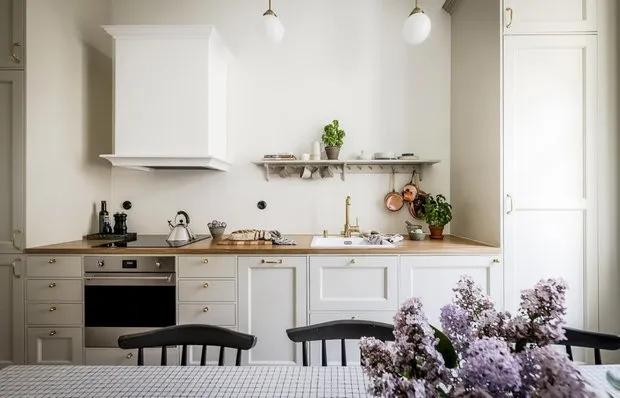 Un intérieur suédois très élégant, que l'on veut contempler des heures entières
Un intérieur suédois très élégant, que l'on veut contempler des heures entières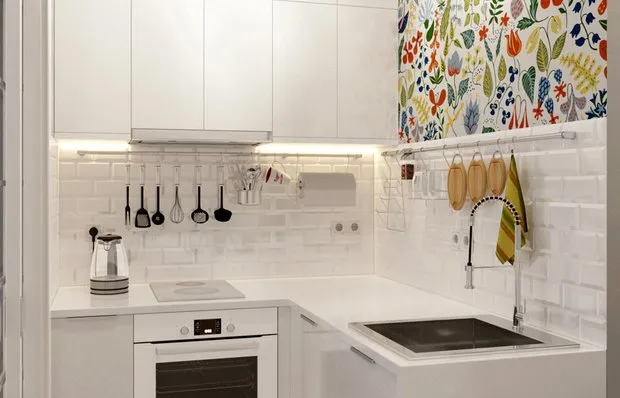 Comment a été aménagée une petite chambre de 25 m² à Saint-Pétersbourg
Comment a été aménagée une petite chambre de 25 m² à Saint-Pétersbourg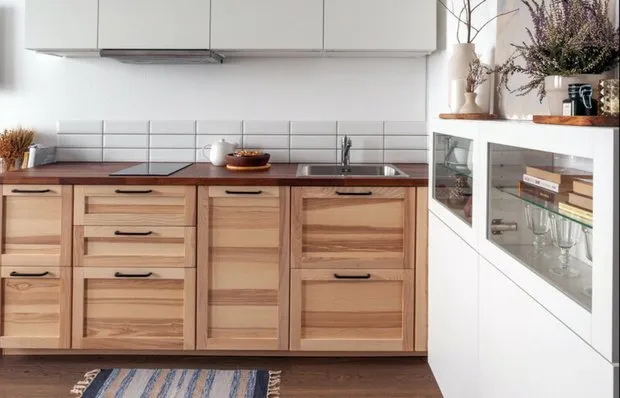 Une designer révèle 5 erreurs fréquentes lors de l’aménagement d’une petite pièce
Une designer révèle 5 erreurs fréquentes lors de l’aménagement d’une petite pièce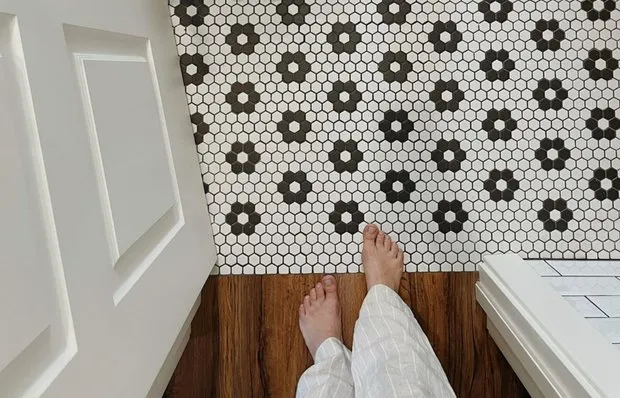 Comment identifier le propriétaire d’un plancher chauffant utilisant illégalement l’eau chaude des voisins
Comment identifier le propriétaire d’un plancher chauffant utilisant illégalement l’eau chaude des voisins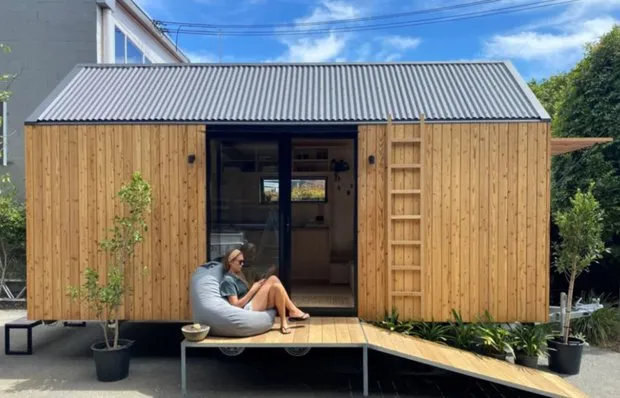 Les plus chaleureux abris en conteneurs
Les plus chaleureux abris en conteneurs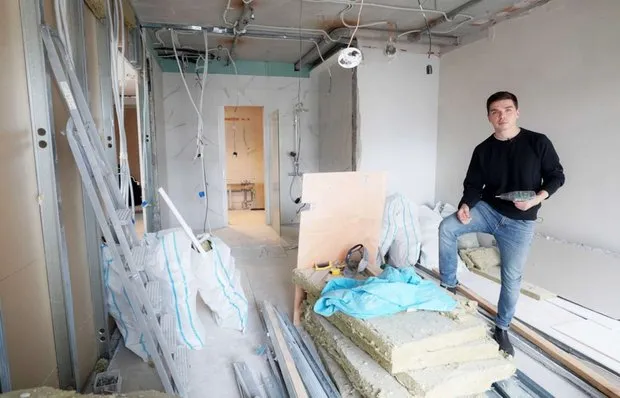 Un designer explique comment faire un rénovation fiable sans payer deux fois
Un designer explique comment faire un rénovation fiable sans payer deux fois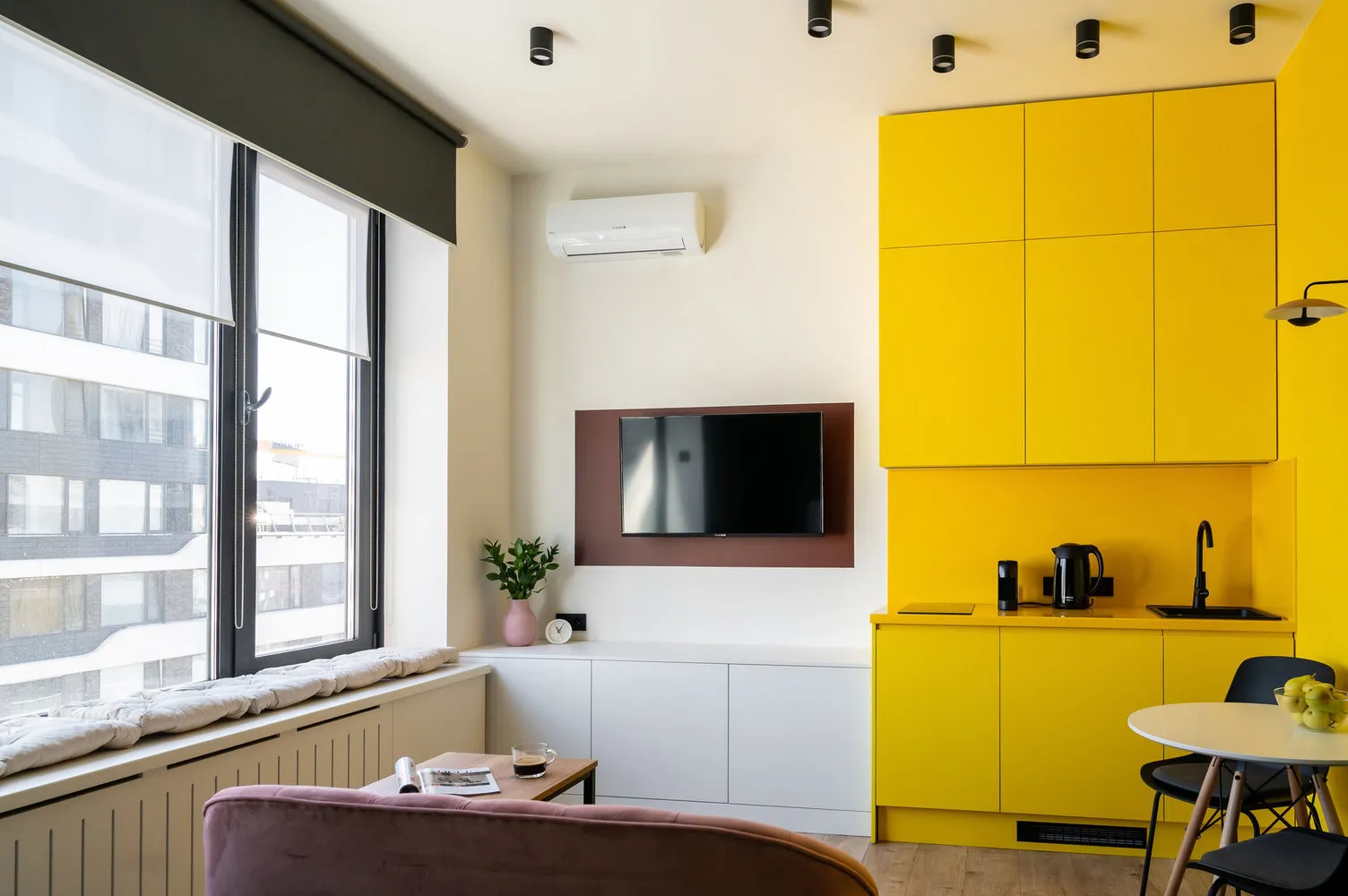 5 petites studios conçus avec attention pour chaque centimètre
5 petites studios conçus avec attention pour chaque centimètre