There can be your advertisement
300x150
French Finishing Concept with German Detailing: ARALIK
Project: Aralik
Architects: Onur Karadeniz Architects
Location: Istanbul, Turkey
Area: 3,229 sq ft
Photos: With kind permission of Onur Karadeniz Architects
ARALIK by Onur Karadeniz Architects
This space, formerly used as a single-story building, was transformed into a three-level restaurant. The owners of the restaurant proposed creating a simple atmosphere to avoid overwhelming guests and maintain calm inside. To preserve a peaceful and cozy environment, the three levels are connected with steel staircases, while the entrance and top level are linked by removing a concrete ceiling to create a high ceiling at the entrance and a winter garden in the back. This also facilitated natural ventilation during spring and summer. Therefore, no air conditioning units were installed in the restaurant.
The three levels are connected by a service elevator, which also eliminates the need for waiters to move around frequently, preventing discomfort from constant foot traffic.
Lighting is specially designed to create a calm atmosphere. Direct lighting is not used so that guests do not feel stressed during dinner. A low-level illuminated spot lamp is positioned above each table. Every element has been carefully considered in terms of size and materials to create the best finishing experience.
- Project description and images provided by Onur Karadeniz Architects
More articles:
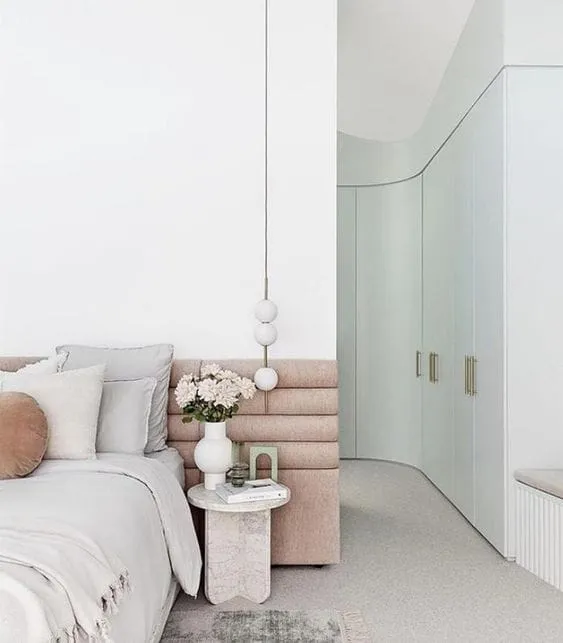 Find the Perfect Wall Decor According to Your Zodiac Sign
Find the Perfect Wall Decor According to Your Zodiac Sign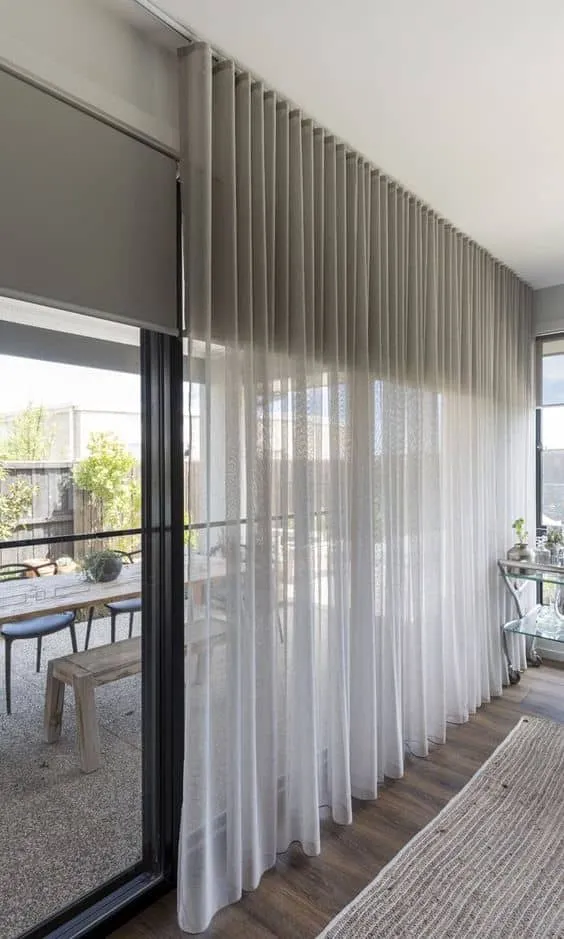 Find Perfect Blinds for Living Room for Stylish Update
Find Perfect Blinds for Living Room for Stylish Update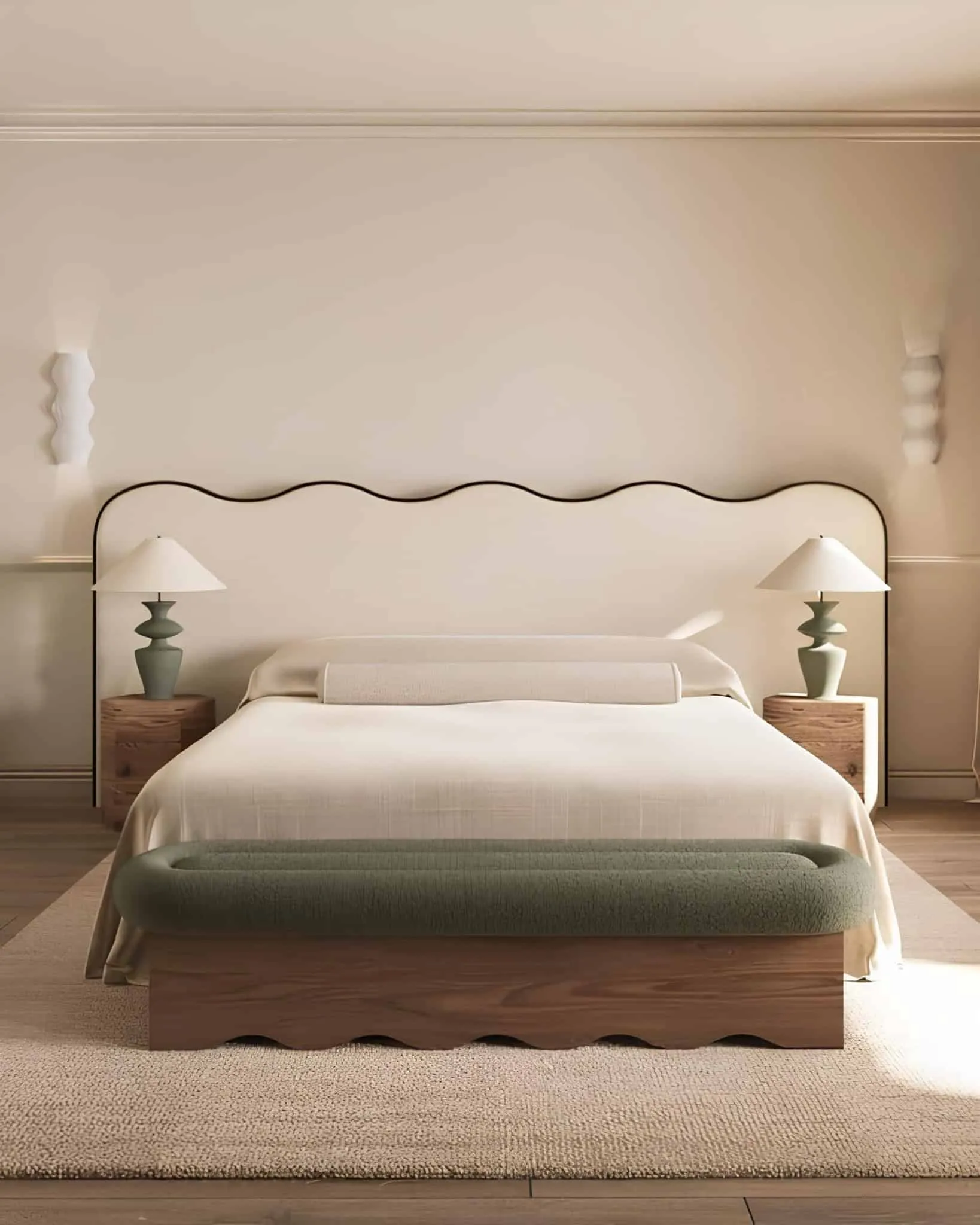 Find the Perfect Headboard for Updating Your Bedroom
Find the Perfect Headboard for Updating Your Bedroom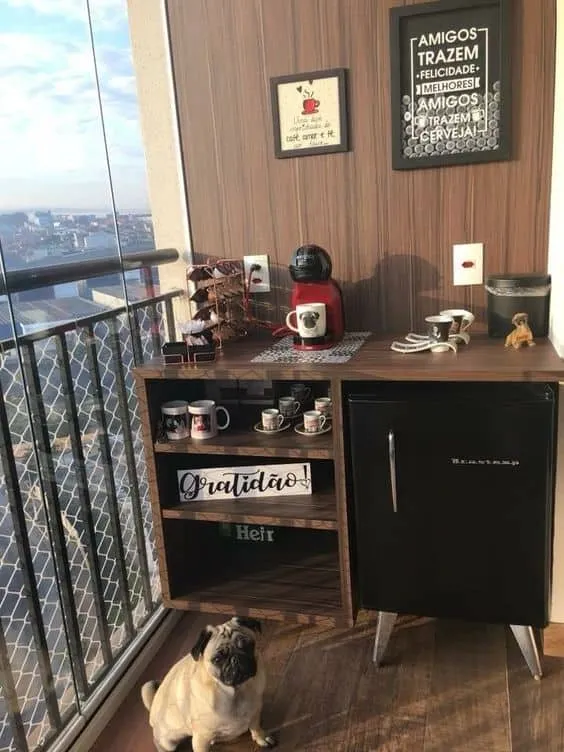 Find a Peaceful Haven on the Terrace of the Coffee Zone
Find a Peaceful Haven on the Terrace of the Coffee Zone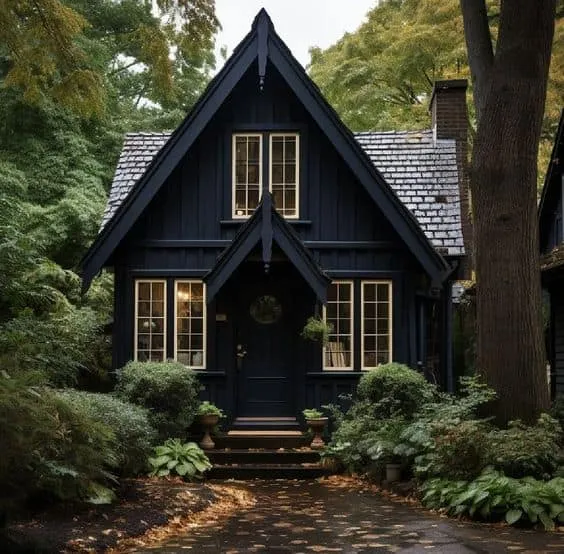 Comfort and Style in Forest Houses
Comfort and Style in Forest Houses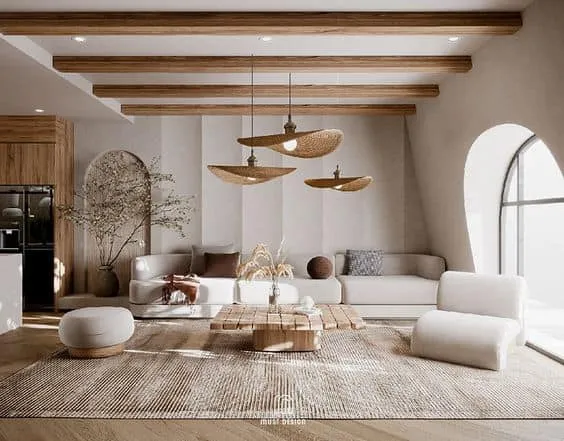 Peace at Home: French People Choose Spa, Pool and Gym
Peace at Home: French People Choose Spa, Pool and Gym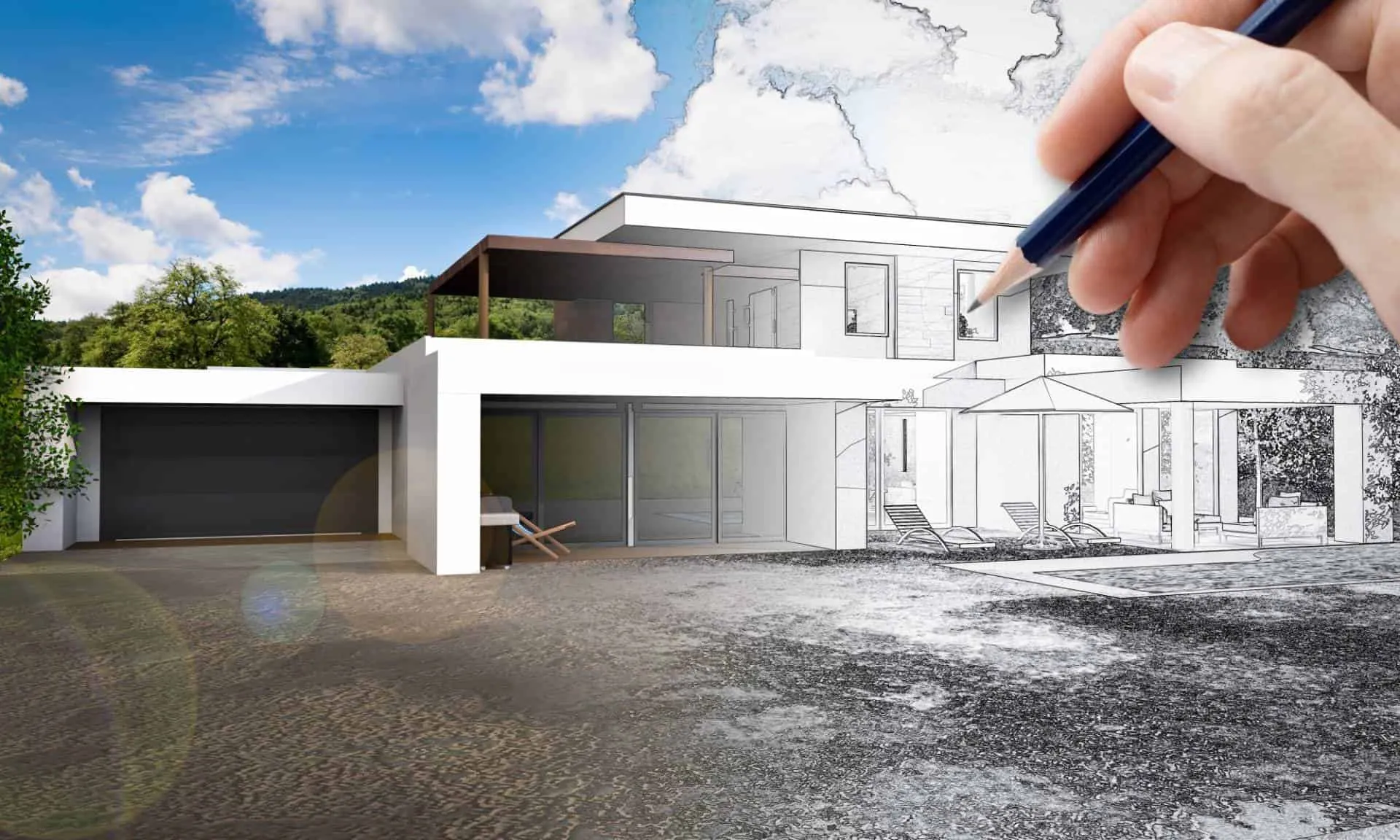 Find the Right Contractor — Design and Construction of Your Dream Home
Find the Right Contractor — Design and Construction of Your Dream Home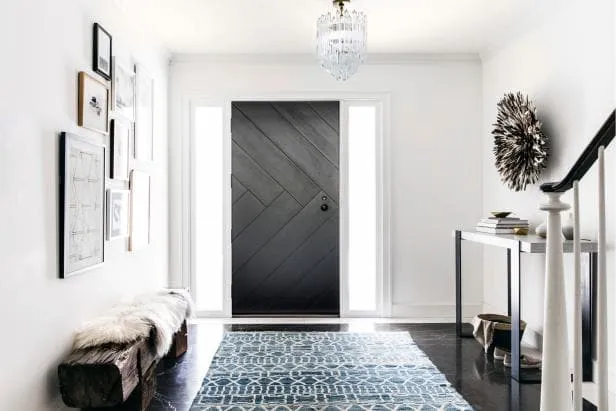 First Impressions: Entryway Decoration for New Homes
First Impressions: Entryway Decoration for New Homes