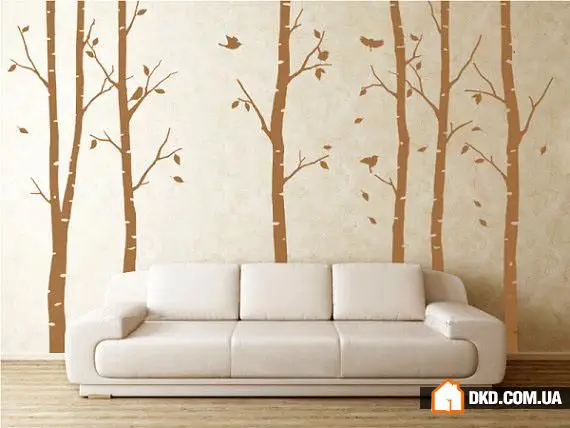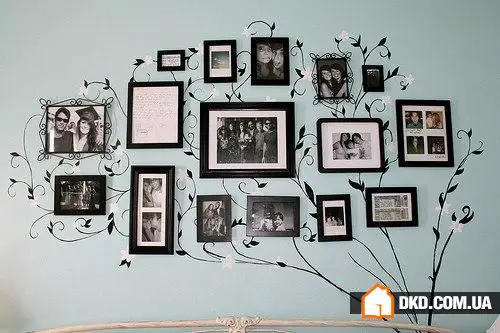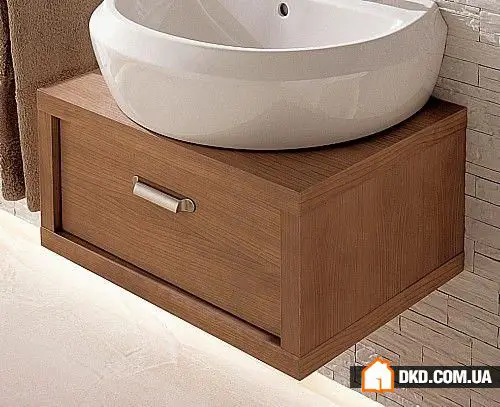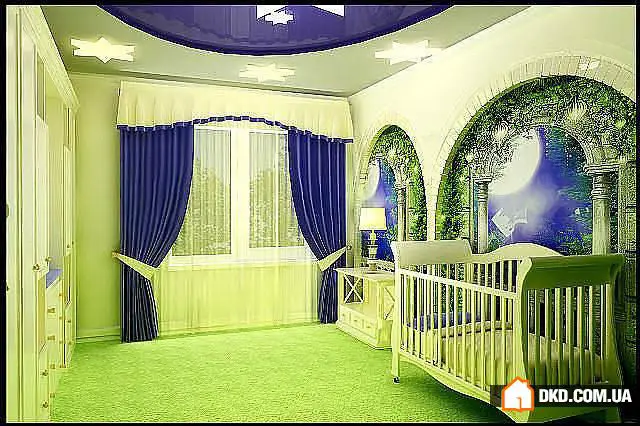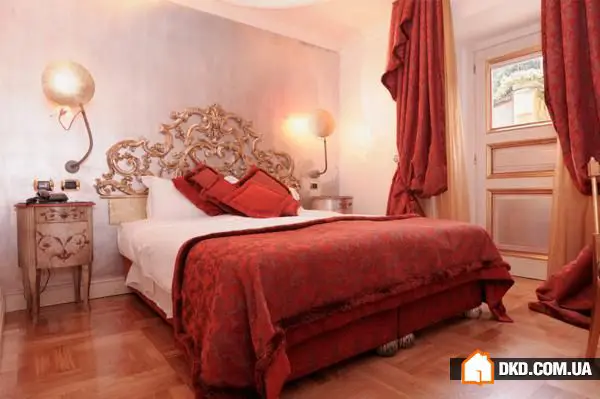There can be your advertisement
300x150
Constructivism Today
The style of constructivism was first mentioned in a book by artist and art theorist Alexei Mikhaylovich Gann. It originated in Russia.
The order of the time forced art to serve production rather than humanity. 'A house is a machine for living,' said the famous architect and designer Charles-Édouard Jeanneret, better known as Le Corbusier. This style suits those who appreciate order in their home, especially if it's an ideal geometric arrangement.
Here is an example of this style and several tips for creating it.
Living Room
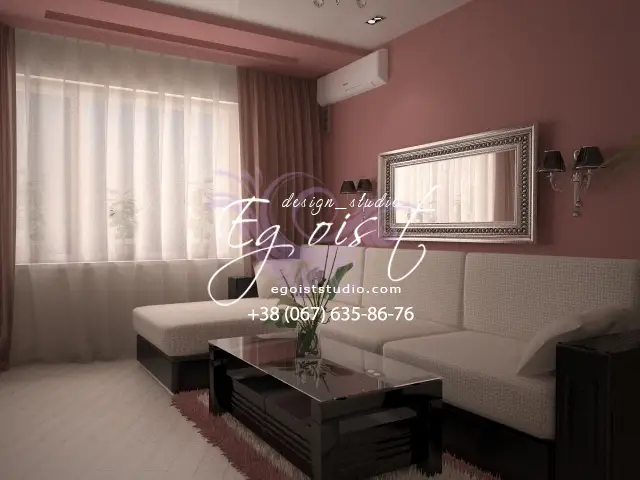
Photo 1 — Living Room in Constructivist Style
Use bright but slightly muted colors to form the color palette: white, red, dark brown. Walls can be painted in calm-colored paint or monochrome wallpaper. Functional and comfortable furniture with geometric shapes is characteristic of this style. Materials used for furniture include wood, textiles, and glass. It's important that the function and mission of each element are defined by its form. Excessive decoration should be avoided.
Kitchen
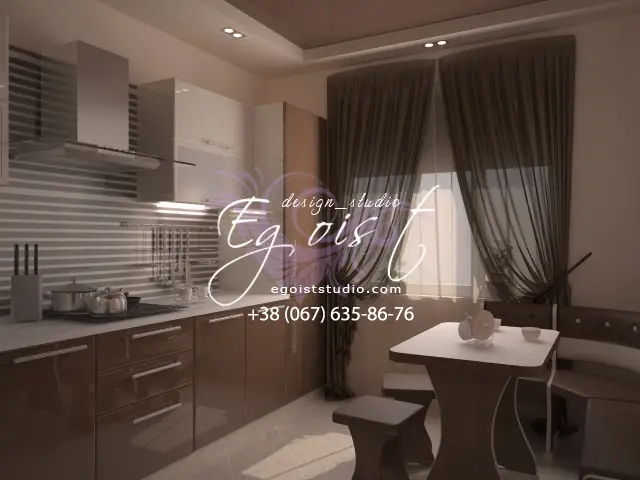
Photo 2 — Rational and Harmonious Kitchen. Note the design of gypsum ceiling
Rationalism and utilitarianism in this space brought simplicity, harmony, and unity to the home interior. Thoughtfully planned functional solutions and strict adherence to their requirements, compact volumes with clearly defined structure, and architectural clarity made the kitchen cozy and spacious. Rhythmically varying volumes, windows, contrast between smooth surfaces and sharp horizontal and vertical elements are typical. The warm coffee tone adds warmth and hospitality to the entire room.
Bedroom
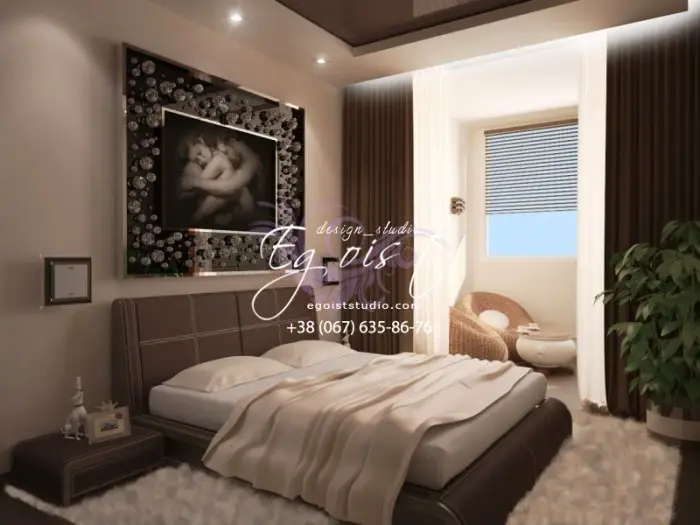
Photo 3 — Combination of Classic and Avant-Garde in the Bedroom
Constructivists completely reject past constructions, aiming to model the future as a harmony of clear geometric forms.
"Simplicity is not just simple," "less is more"—these aphorisms by the talented architect Mies van der Rohe of the 20th century became the core of interiors not only in the 1920s and 1930s. No additional 'touches' from a functional point of view; everything is functional, well-designed, and meticulously planned.
The proportions of this room harmonize the avant-garde architecture of its time with classical design. Simple and clear forms, from window to floor and ceiling, created an interior in line with modern times.
Child's Room
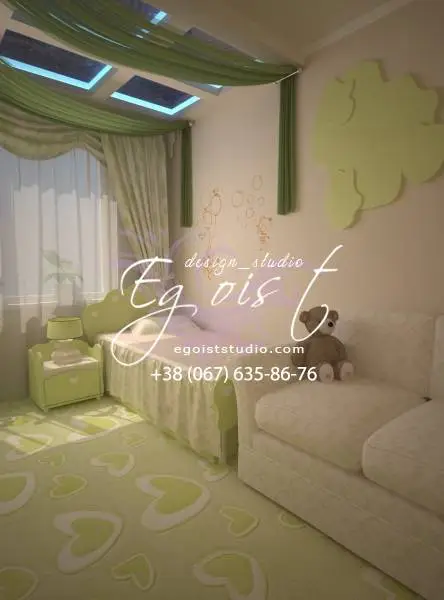
Photo 4 — Spacious Child's Room Without Zoning
The absence of room divisions, replaced by zoning through color and furniture, is an ideal space distribution for constructivism. This style features a lot of air and empty space. A large part of its merit lies in the special placement of furniture—this seems to merge with the room, becoming monolithic. Sofas and tables appear as if they grow from the walls and sink into the floor. This effect is achieved through the use of one dominant color and precise geometric lines.
Bathroom
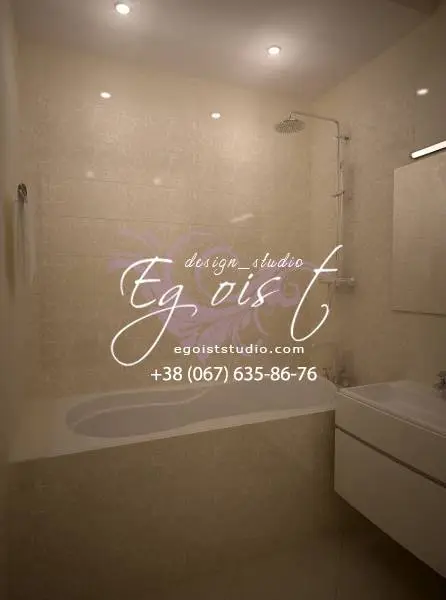
Photo 5 — Subtle Style of Bathroom Decoration
The dominant feature in constructivist style is extreme rationality. There is no room for ornate patterns or complex lines. The main characteristic of this space that reflects the style is strict geometry, precise color separation, and practicality of materials.
Young and active people who wish to organize their lives according to a specific order while preserving the right to originality choose this style. The external restraint of conditions indicates the richness of the owner's inner world.
Photo materials provided by the design studio 'Egoist'

