There can be your advertisement
300x150
Crescent Drive by Architects Ehrlich Yanai Rie Chien in Beverly Hills, California
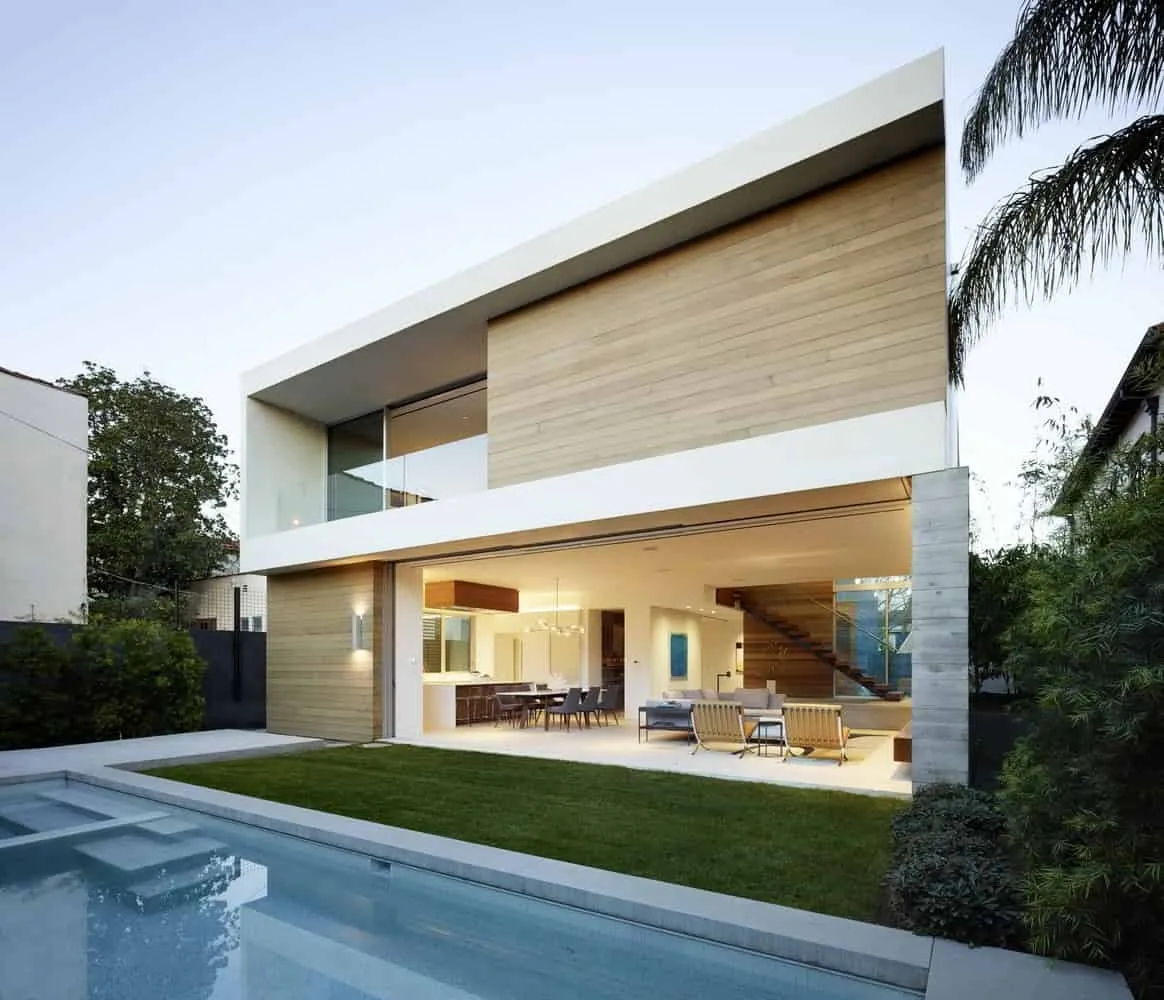
Project: Crescent Drive Architects: Ehrlich Yanai Rie Chien Location: Beverly Hills, California, United States Area: 278 sq m Photography by: Matt Millman
Crescent Drive by Architects Ehrlich Yanai Rie Chien
Crescent Drive is a modern and cozy home designed for a young couple and their newborn child. The architects respected the traditional Spanish houses in the area, adding a modern touch. The house is built with plaster, concrete and wood as primary materials, and includes a pool, landscape design and private entrance sequence that maximizes the outdoor space on a 560 sq m lot.
The interior features minimalist materials, timeless furniture and individual elements inspired by Japanese architecture. In the main living area, floor-to-ceiling glass doors open to the backyard and pool, smoothly connecting indoor and outdoor spaces. On the upper floor, the master bedroom includes two bathrooms and walk-in closets, a fitness room, home office and two additional bedrooms.
Overall, Crescent Drive is a powerful yet calm modern house providing shelter among Beverly Hills.
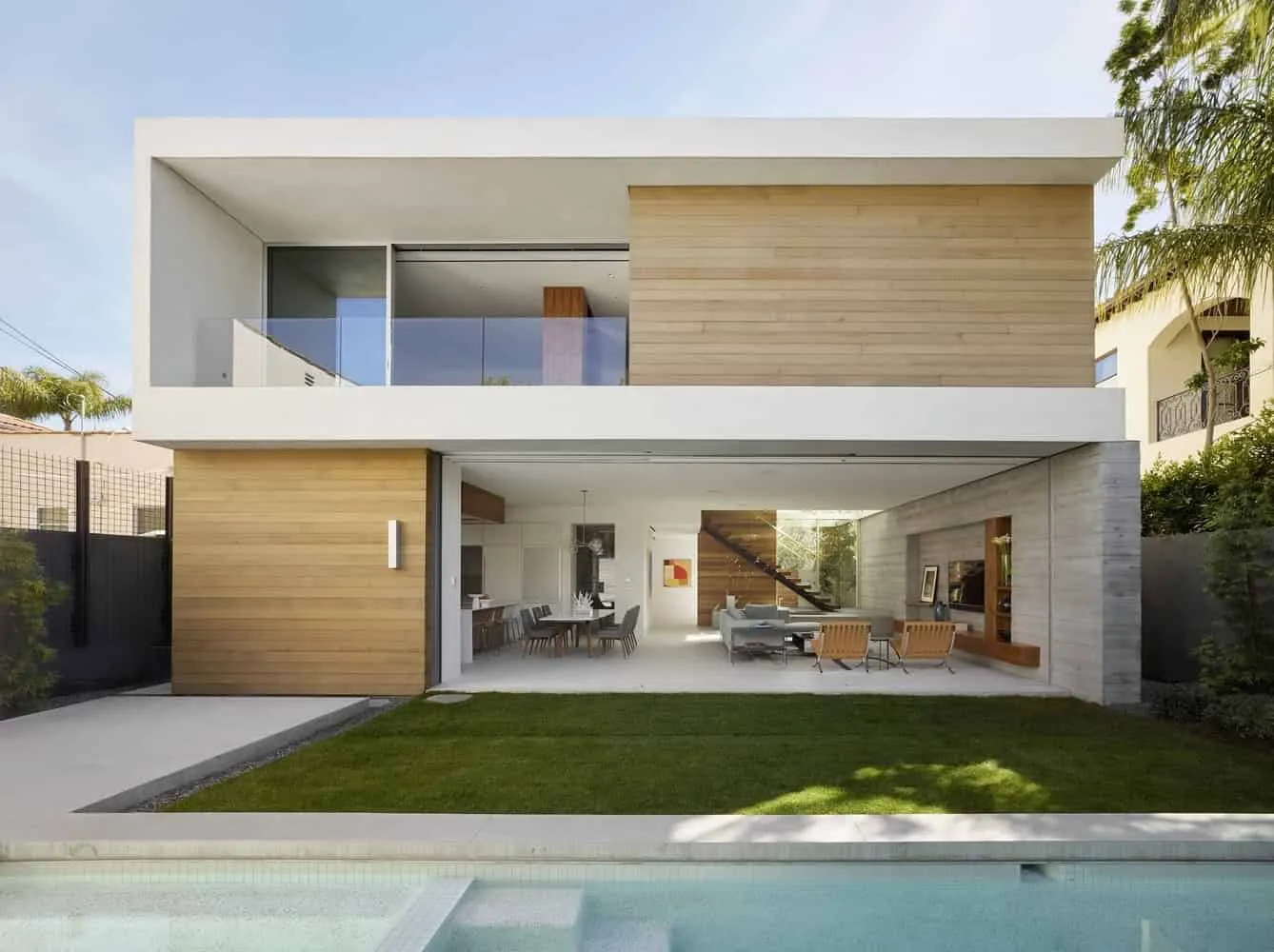
Light, simplicity and material were the main design principles for this modest 278 sq m home for a young couple and their newborn child. Respect for the neighborhood, mainly consisting of 1940s Spanish houses, maintains an appropriate scale and volume.
Traditional materials for Spanish homes are used but with a modern approach; the simple composition of plaster, concrete and wood creates a contemporary and warm sanctuary in this urban setting. The house includes a pool, strategic landscape design and private entrance sequence to maximize outdoor space on the 560 sq m lot.
"A series of choreographed memories" creates an urban oasis among Beverly Hills on this narrow lot. The interior design features minimalist materials and timeless furniture, as well as a growing collection of contemporary art including a series of Los Angeles architecture photographs. Numerous individual elements throughout the house recall the powerful simplicity of Japanese architecture, offering moments for reflection and aesthetic expression.

In the main living area, bright floor-to-ceiling glass doors define the space. With these fully open, the living and dining areas smoothly open to the backyard and pool, increasing a sense of outdoor space while creating an illusion of a larger home, fully utilizing California's climate. A sculptural wooden staircase reinforces the guest area at the opposite end, while a concrete wall with integrated wooden structures and panels ties the composition together.
On the upper floor, the master bedroom with two bathrooms and walk-in closets opens to a balcony overlooking the backyard and beyond to the distant shimmering horizon. The convenient design of this level also provides a fitness room and home office with a tree view, as well as two bedrooms perfectly suited for this growing family.
The private entrance area includes a calming water element, concluding the modern house with powerful simplicity and peaceful contemplation.
– Ehrlich Yanai Rie Chien
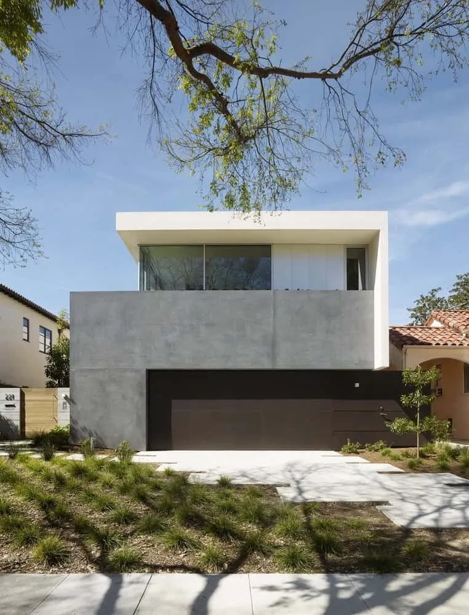
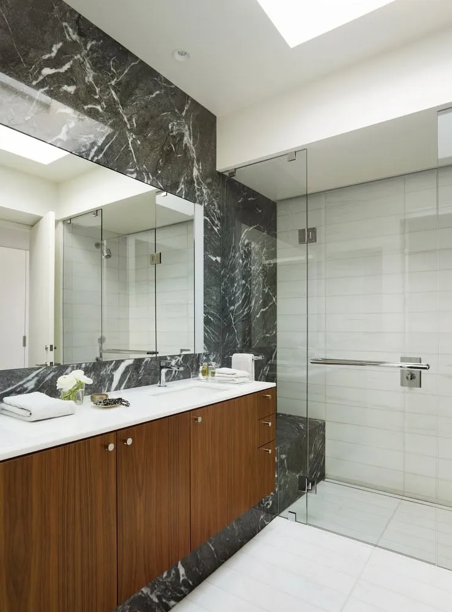
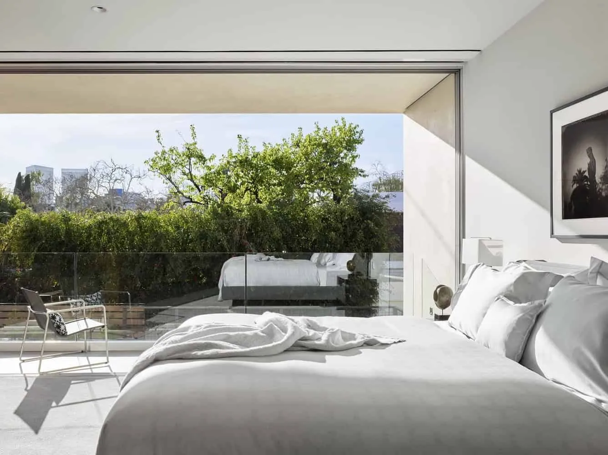
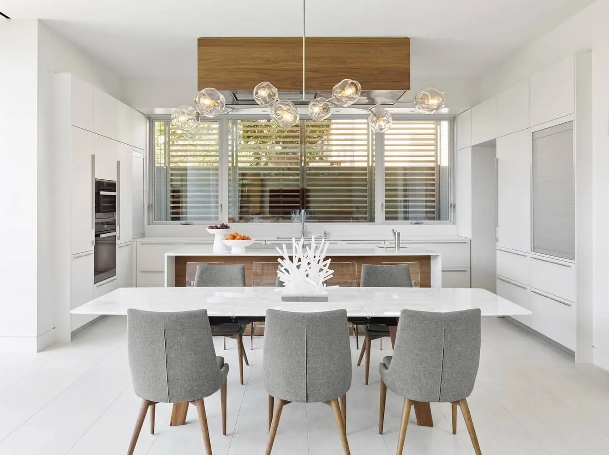
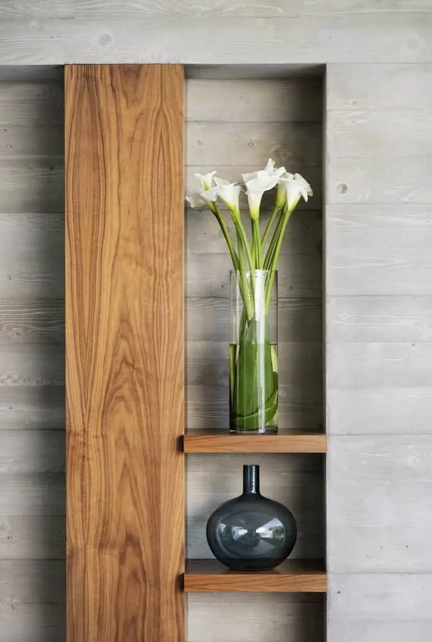
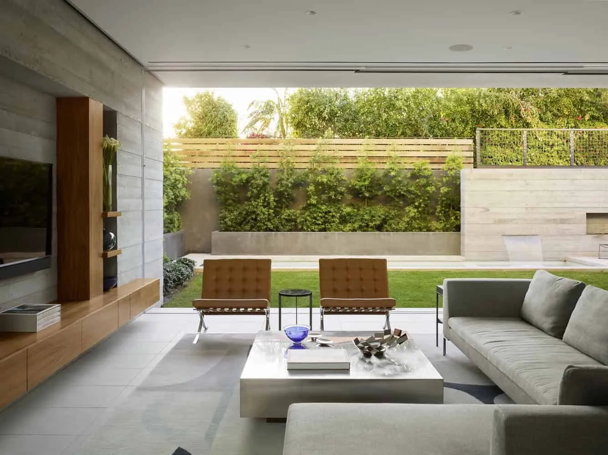
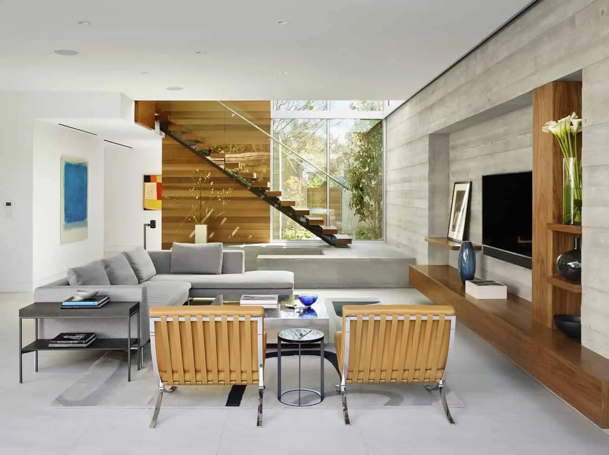
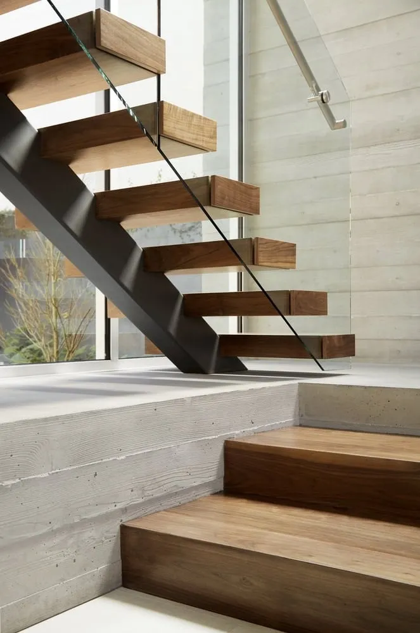
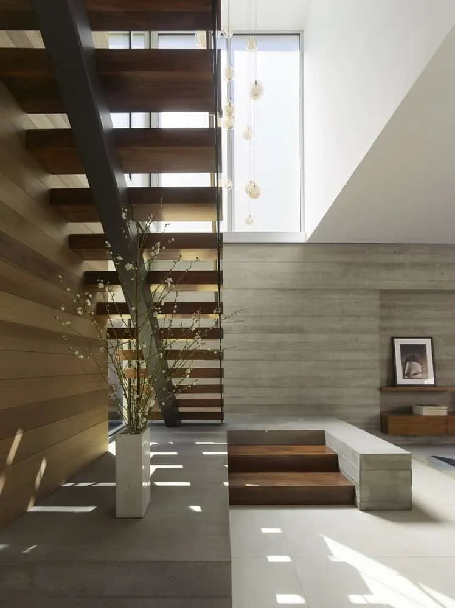
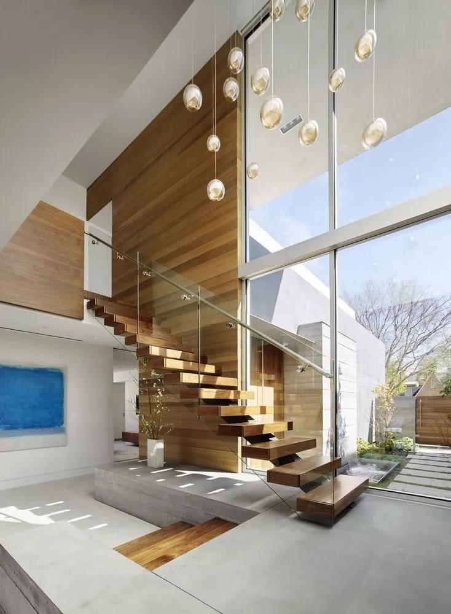
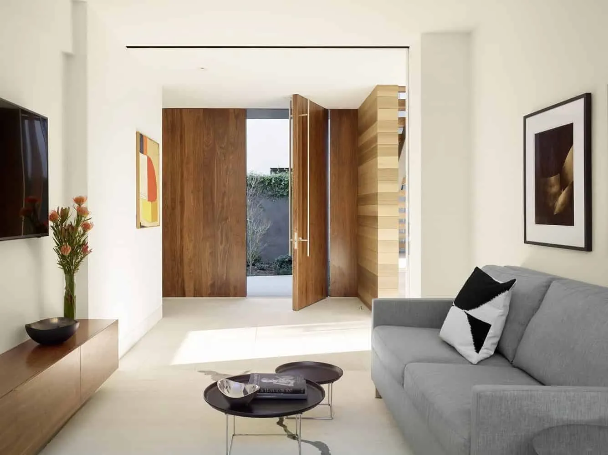
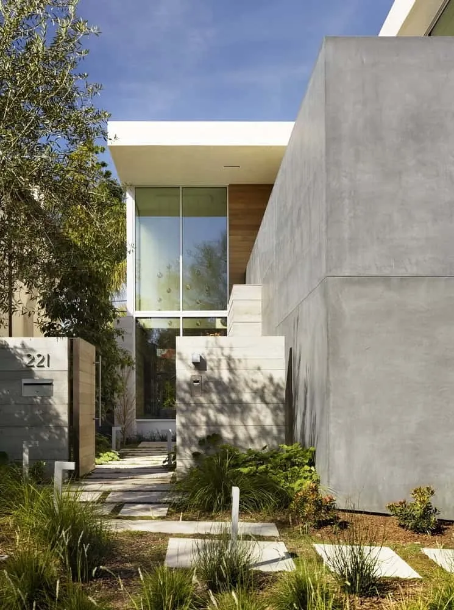
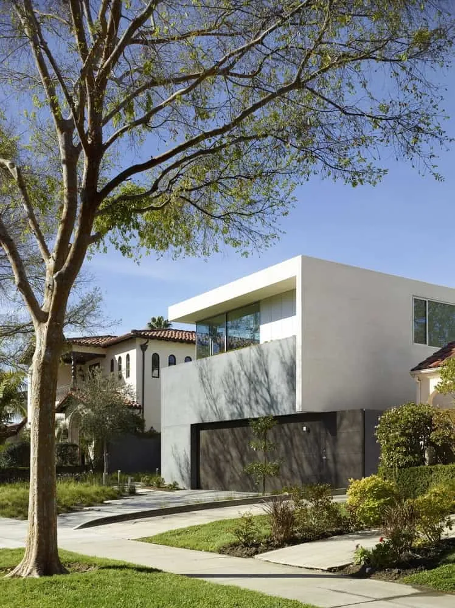
More articles:
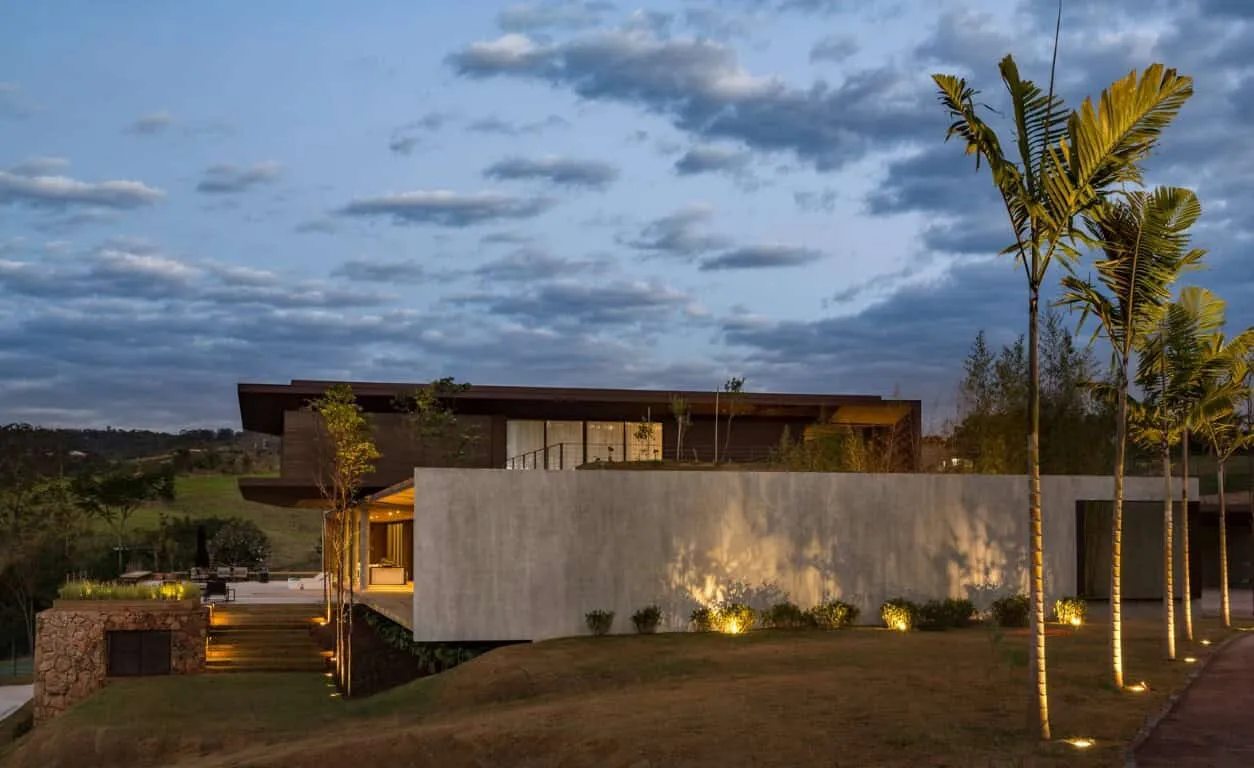 CR Residence by Padovani Arquitetos Associados in Brazil
CR Residence by Padovani Arquitetos Associados in Brazil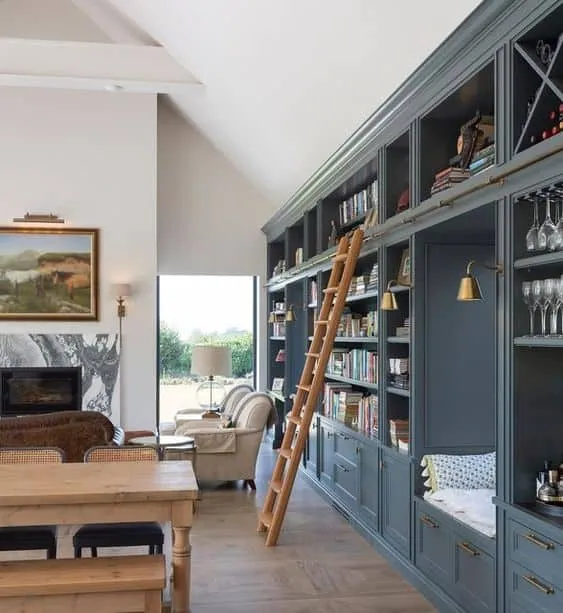 Creating the Perfect Space for a Home Library
Creating the Perfect Space for a Home Library Creating a Stylish New Year's Table for Unforgettable Moments
Creating a Stylish New Year's Table for Unforgettable Moments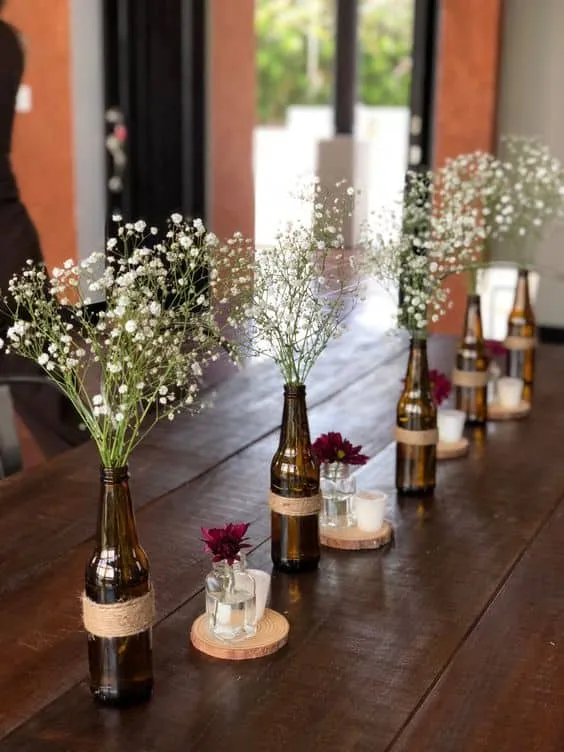 Creative Ideas with Bottle Decor for the Table
Creative Ideas with Bottle Decor for the Table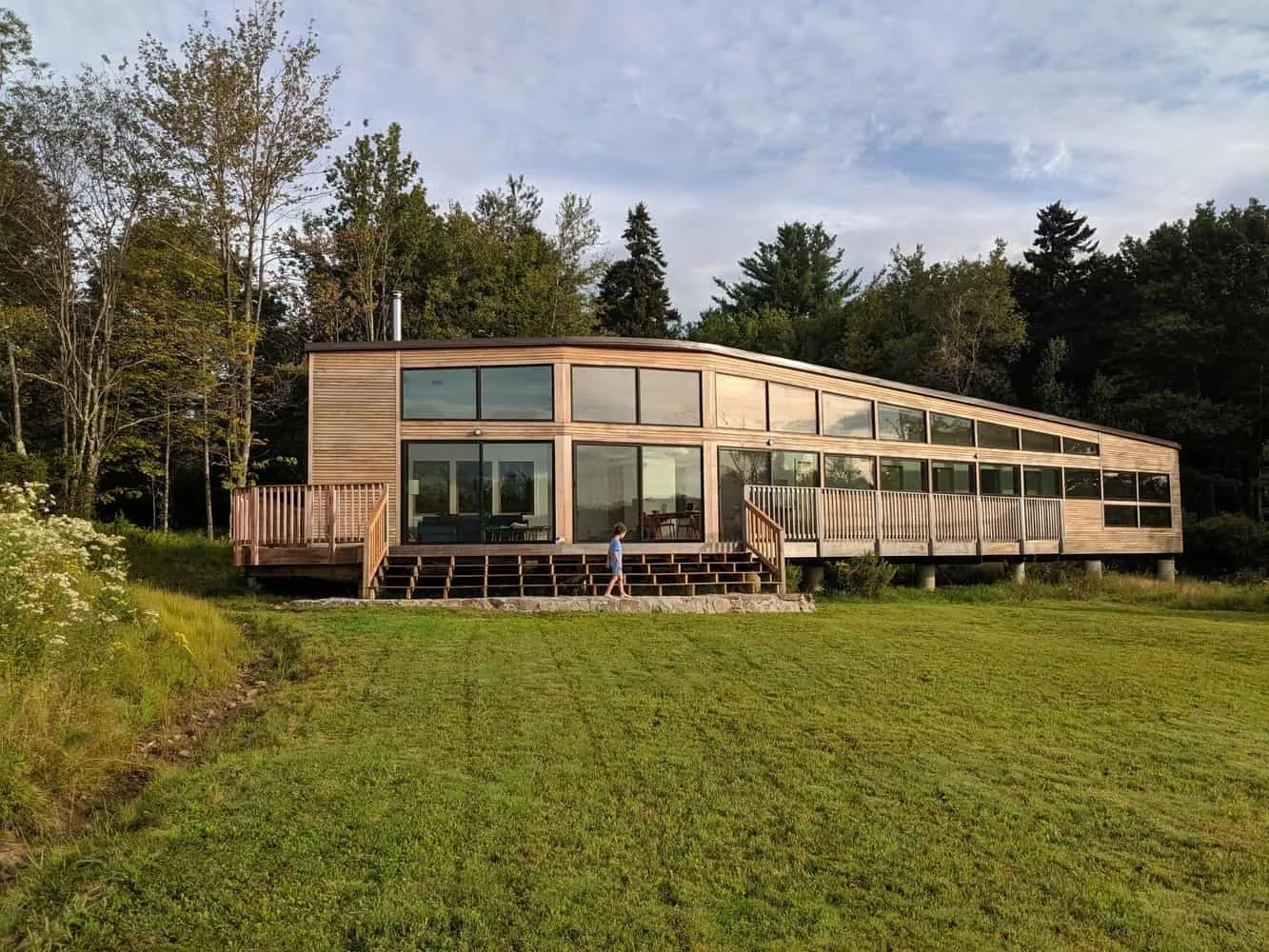 Lake Criner House by Bryce de Rayner in New York, USA
Lake Criner House by Bryce de Rayner in New York, USA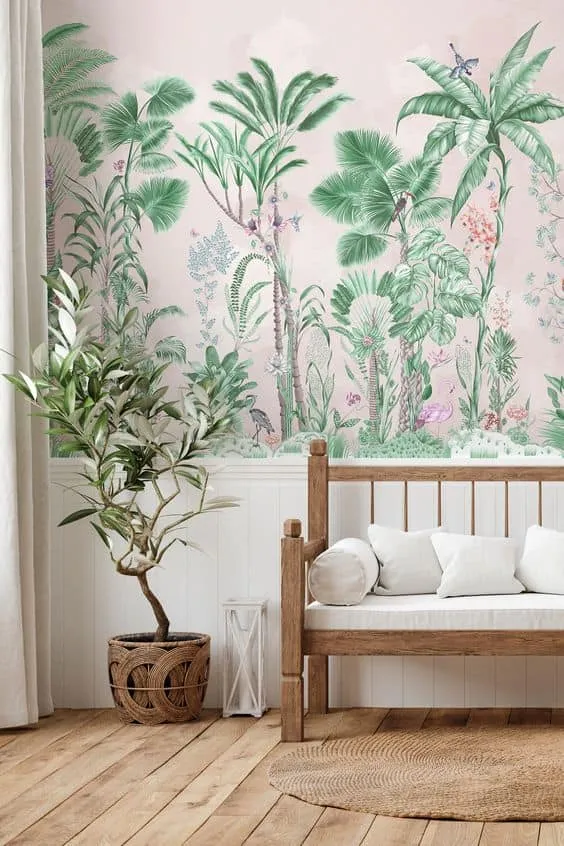 Create a Cozy and Stylish Living Room with Suitable Wallpapers
Create a Cozy and Stylish Living Room with Suitable Wallpapers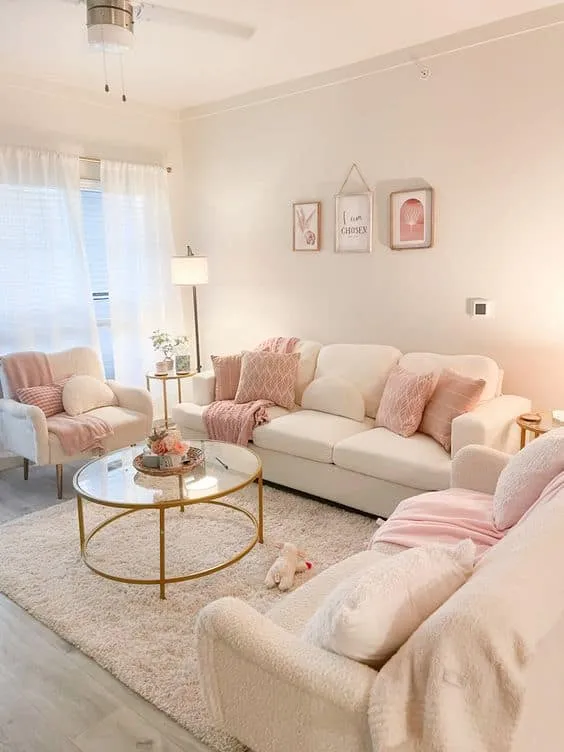 Create a Peaceful Corner with Feminine Apartment Decoration
Create a Peaceful Corner with Feminine Apartment Decoration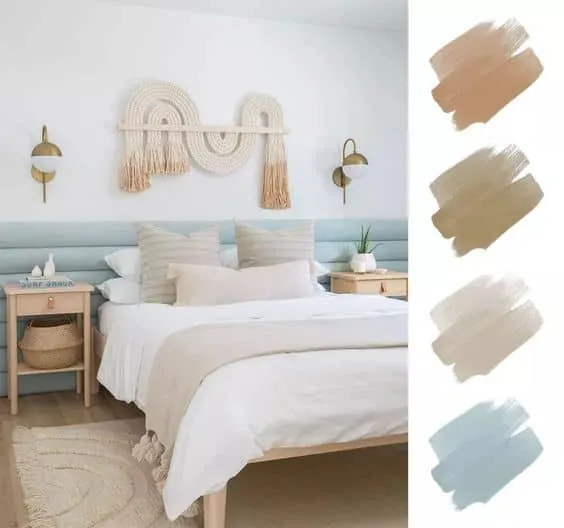 Creating a Cozy Double Bedroom with These Amazing Color Combinations
Creating a Cozy Double Bedroom with These Amazing Color Combinations