There can be your advertisement
300x150
CR Residence by Padovani Arquitetos Associados in Brazil
Project: CR Residence
Architects: Padovani Arquitetos Associados
Location: Joaquim Egidio, Brazil
Photography: Evelyn Muller
CR Residence by Padovani Arquitetos Associados in Brazil
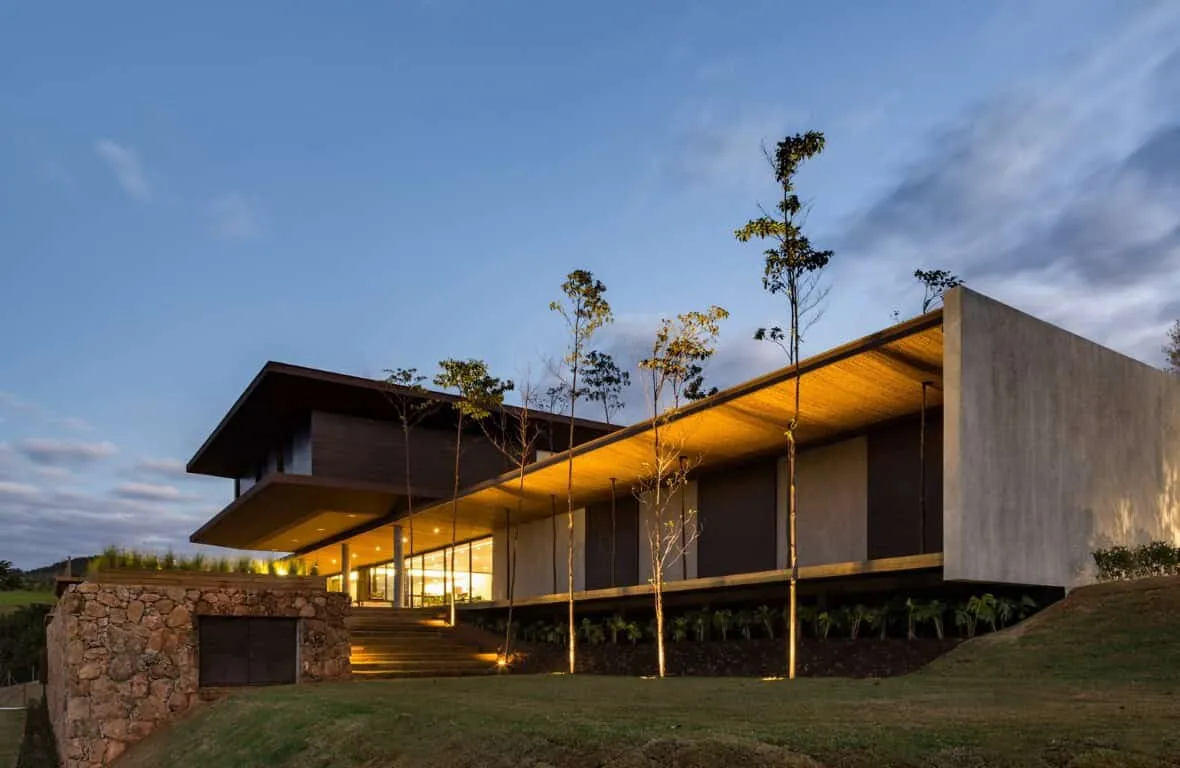
With extensive horizontal lines and the use of materials with organic tones and textures, this house in Campinas, rural area of São Paulo state, designed by 'Padovani Arquitetos' office, started with the perfect harmony between architecture and landscape design. Located on a plot of over 20 thousand square meters, the residential house, divided into five main parts, has a narrow connection between internal and external spaces.
A natural home fully integrated into the surrounding nature and designed for guests and family, was one of the client's requirements — a couple expecting twins. The landscape, defining the project as a whole, set conditions for all construction. The highest level of the plot, offering the best views of the surroundings, became the starting point for the rest of construction which went down from there and was placed on two additional levels.
The house features a living room, dining room, home cinema, covered terrace, seven bedrooms, a home office, a kitchen with gourmet possibilities, wine cellar, fitness room, baseball field on the beach, pool with wide panoramic view, decorative pond, gym and playroom, and other amenities. Each room has an attractive scenario setup. The color palette is based on neutral tones, which combined with wood, the dominant element, give spaces consistency and clarity.
– Padovani Arquitetos Associados
More articles:
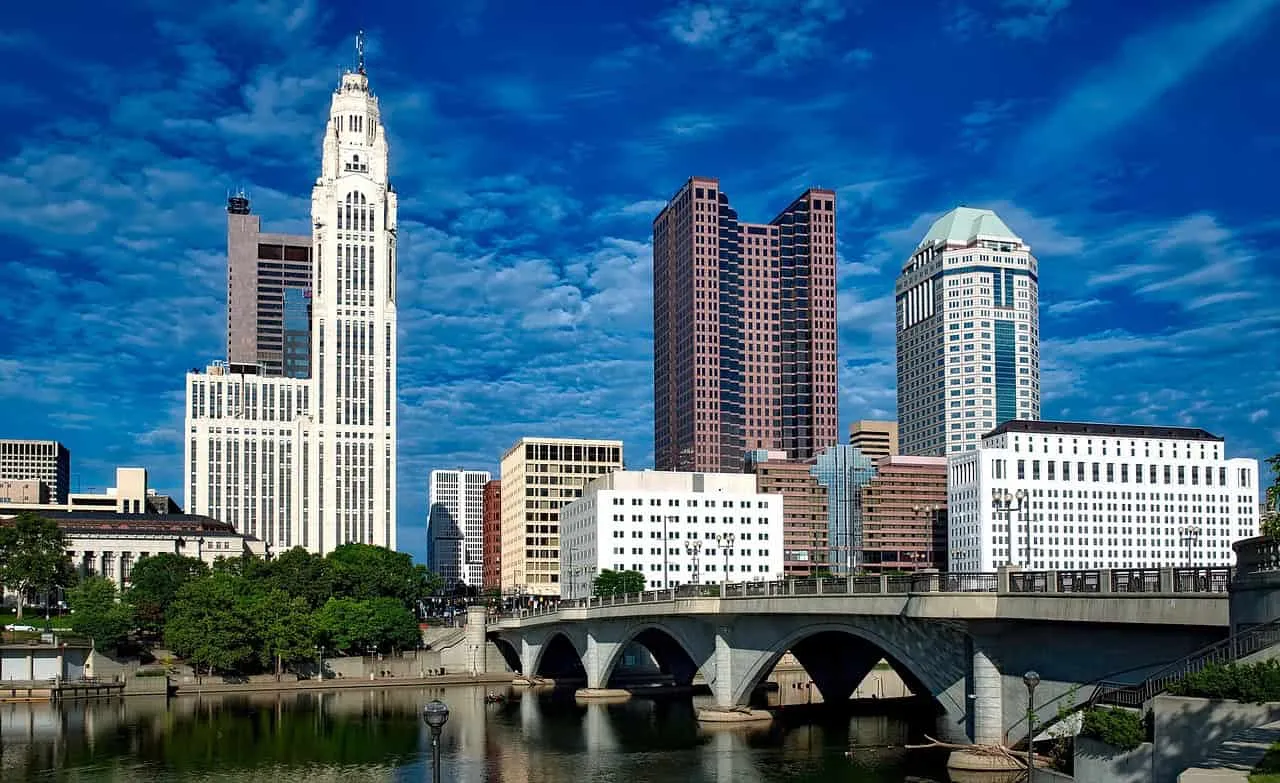 Columbus, Ohio - A Destination for Architecture Enthusiasts
Columbus, Ohio - A Destination for Architecture Enthusiasts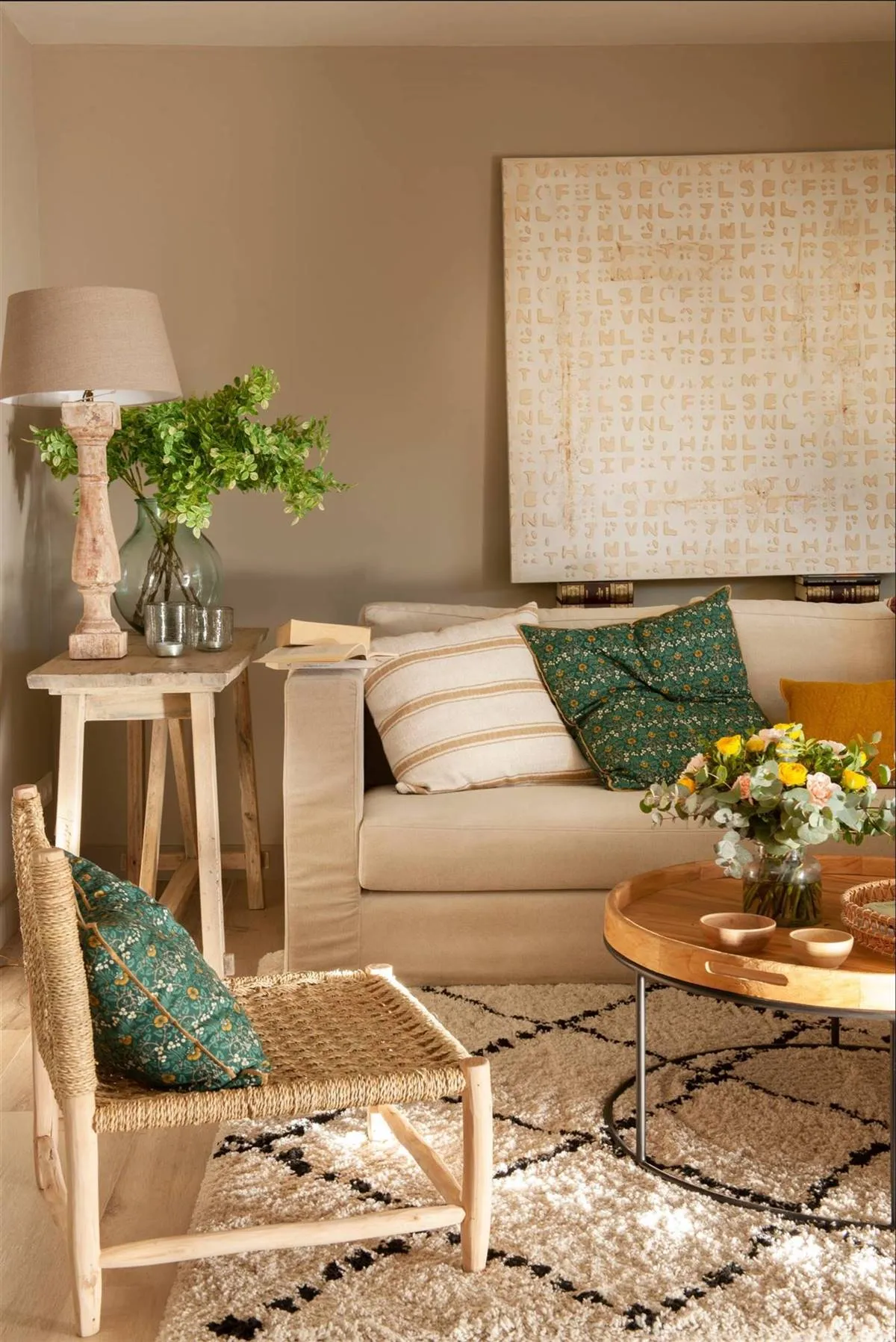 Combination Ideas for Updating Living Room with Pillows
Combination Ideas for Updating Living Room with Pillows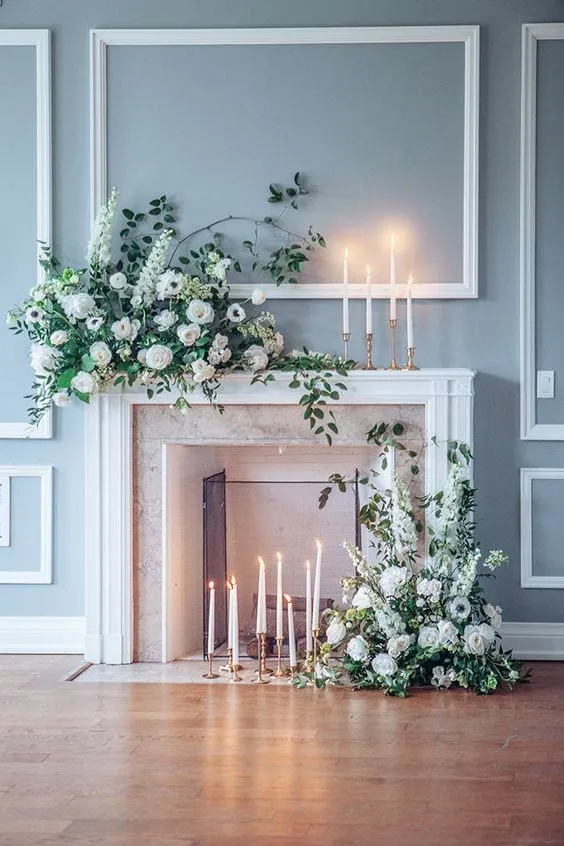 Combining Minimalism and Organic Design for Your Wedding Look
Combining Minimalism and Organic Design for Your Wedding Look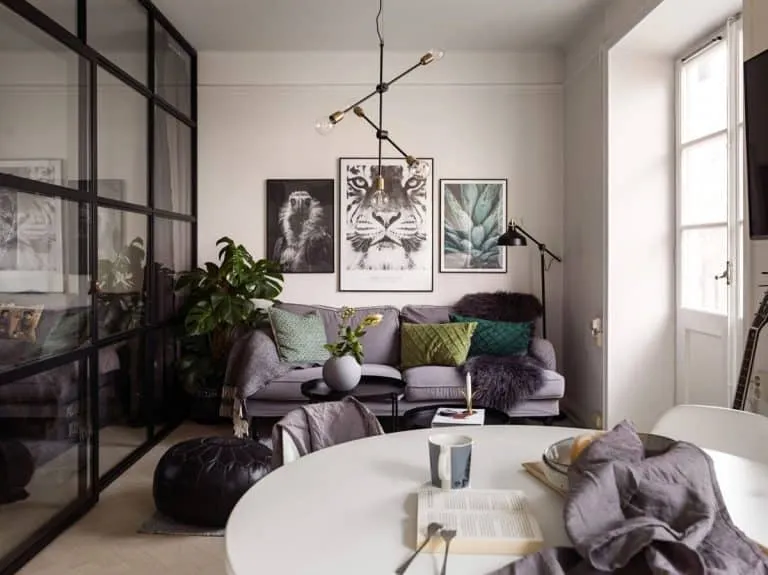 Cozy and Comfortable Apartment for Inspiration
Cozy and Comfortable Apartment for Inspiration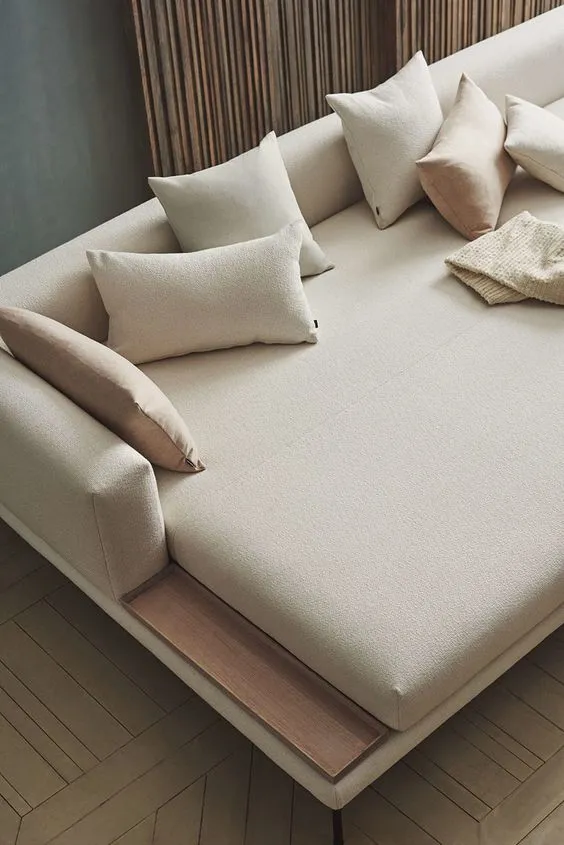 Comfortable and modern sofas that will update your living room
Comfortable and modern sofas that will update your living room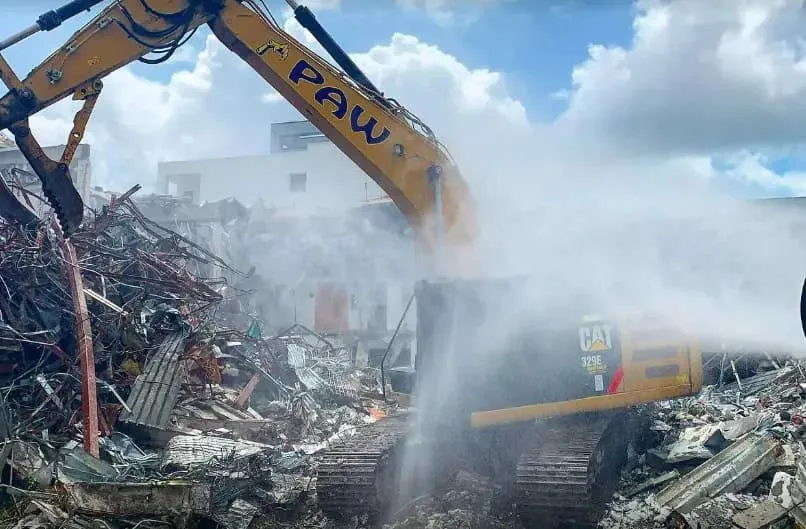 Tips for Commercial Demolition Work
Tips for Commercial Demolition Work Frequent Air Conditioner Problems and Solutions
Frequent Air Conditioner Problems and Solutions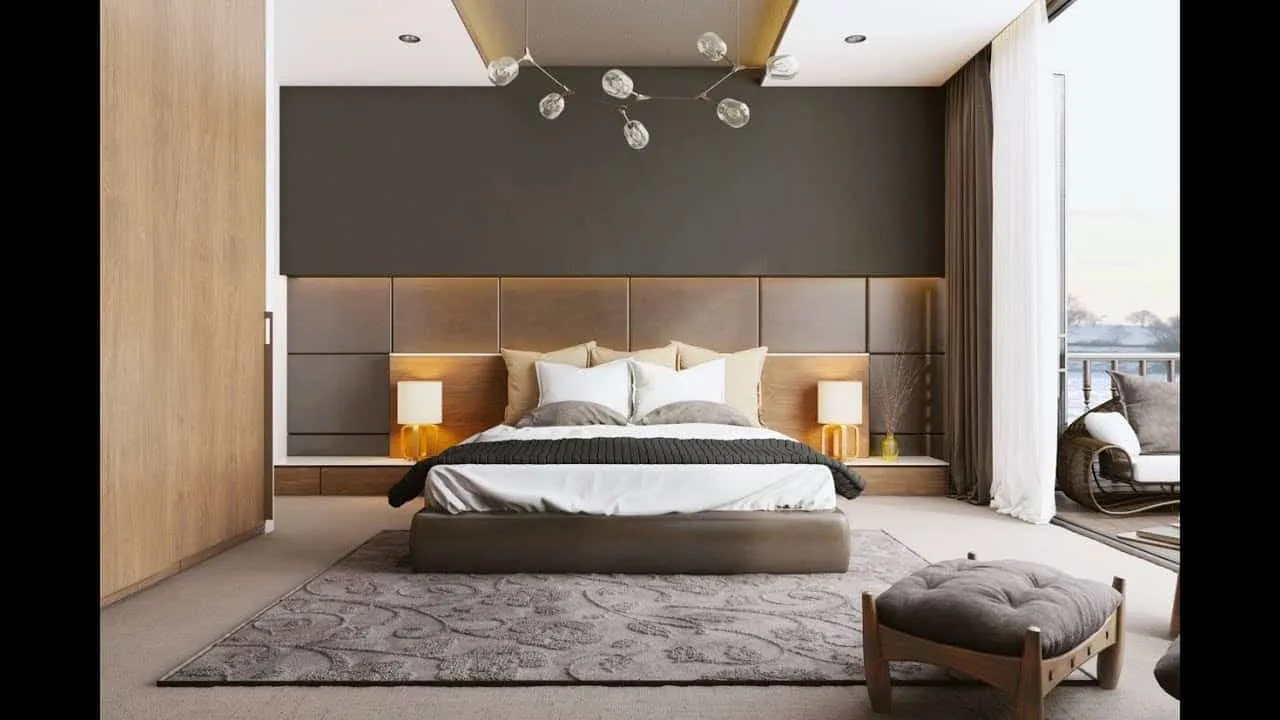 Common Mistakes in Bedroom Design and How to Fix Them
Common Mistakes in Bedroom Design and How to Fix Them