There can be your advertisement
300x150
Lake Criner House by Bryce de Rayner in New York, USA
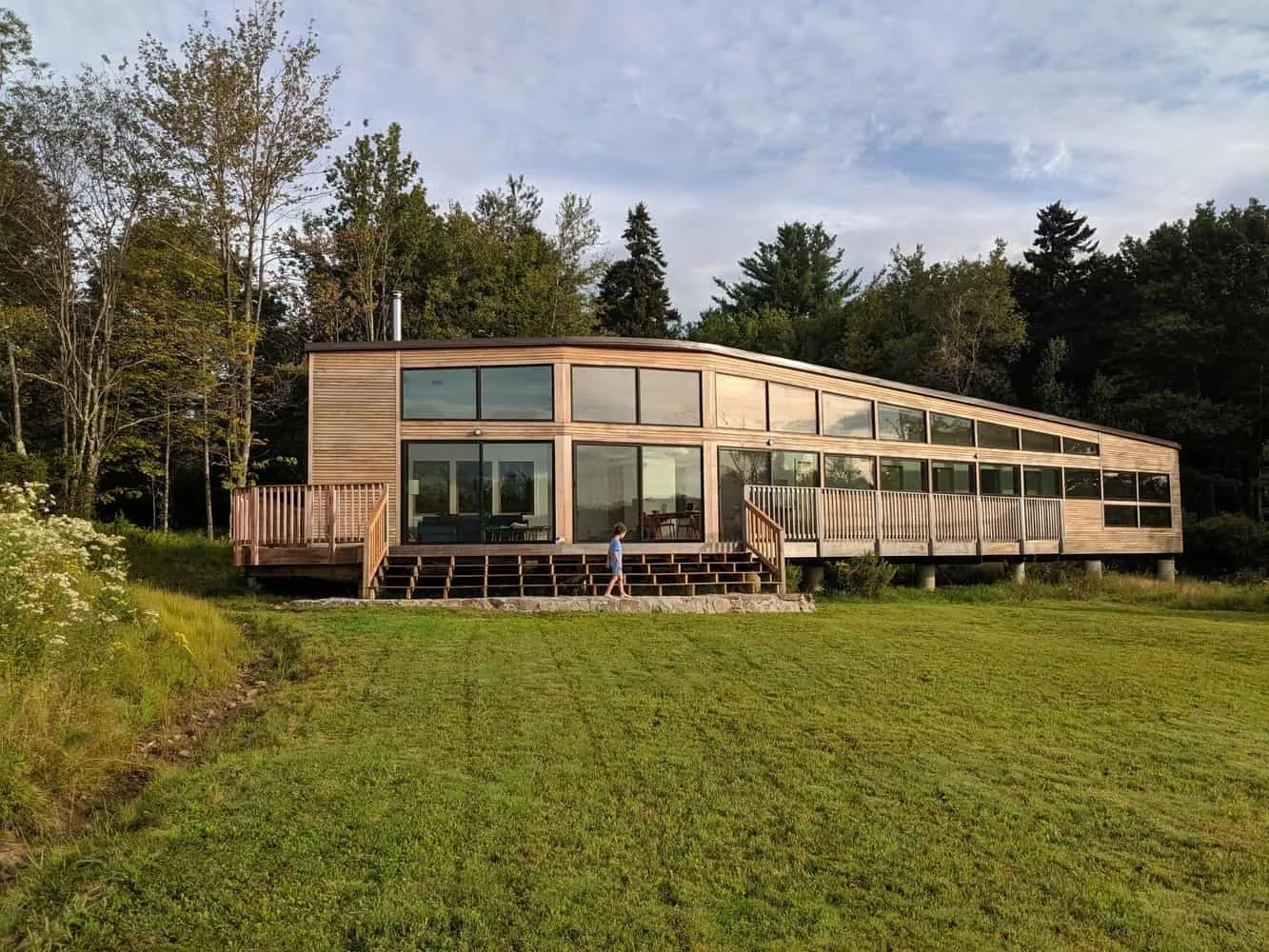
Project: Lake Criner House Architects: Bryce de Rayner Location: New York, USA Area: 1,150 sq ft Year: 2022 Photography: Provided by Bryce de Rayner
Lake Criner House by Bryce de Rayner
Located in Catskill, the Lake Criner House respects nature. Its sculptural form harmonizes with the landscape, contributing to ecological balance. A sanctuary and spacious views intertwine in this 3-bedroom retreat. Sustainability prevails. Light penetrates the house, reducing energy consumption, while smart window design ensures cool air. The family uses clean energy to offset their carbon footprint. This environmentally conscious cottage perfectly blends with its surroundings, offering a sanctuary for those seeking nature's embrace.
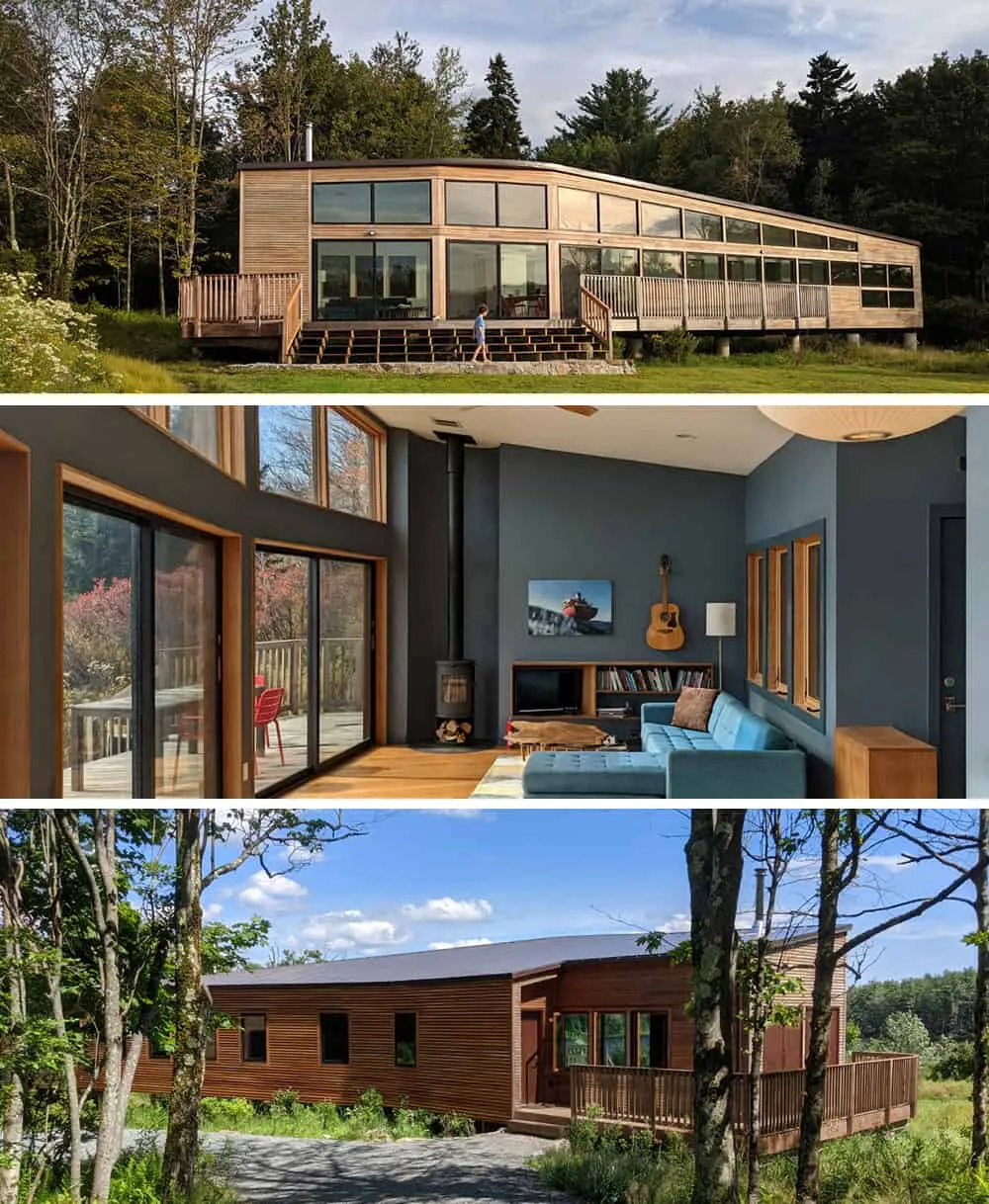
The Lake Criner House sits on the site of a former farm in the foothills of the Catskill Mountains, New York state, slowly recovering as young forest. From this vantage point, one can see the spring-fed lake attracting frogs, turtles, beavers, ospreys, herons and ducks. The house presents a sculptural form that rises above the landscape, allowing the ecosystem and hydrology of the site to flow freely underneath.
This 3-bedroom house, measuring 1,150 square feet, was designed with biophilic concepts of sanctuary and outlook – creating a home that seems simultaneously protected by its surroundings and spacious in contrast to the calming lake view below. The house appears larger than it is thanks to its connection with the landscape and efficient layout. The sculptural form reflects scale and use of space inside: public areas have high ceilings, while bedrooms and bathrooms are more modest in scale. The linear form provides privacy between spaces and allows the parents' bedroom to feel like a separate cottage at the end of the house.
The southeast-facing glass wall allows for passive solar heating in winter, supplemented by a wood stove and small electric fan units. The house and windows have high thermal insulation exceeding energy code requirements to minimize consumption. Operable windows are designed to create a sense of enclosed terrace space for the entire home, providing necessary coolness in summer. Rather than designing around solar panels, the family preferred to invest in a renewable energy system for carbon offset. Great emphasis was placed on simplicity of construction using economical timber sizes and minimal concrete. Natural durable materials are specified externally to minimize future maintenance.
Living in this house is like living within the landscape, offering a deeply soothing and restorative experience. The sun rises, storms pass, the moon rises and rainbows appear continuously. Bird songs and forest scents blow through windows, while rain taps on the metal roof. The project was built many years ago by the architect and his family as a necessary break from the noisy apartment and chaotic life in Manhattan.
– Bryce de Rayner
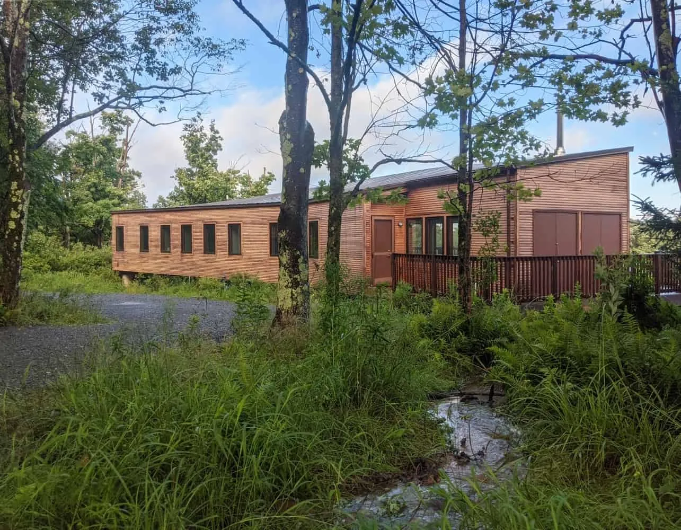
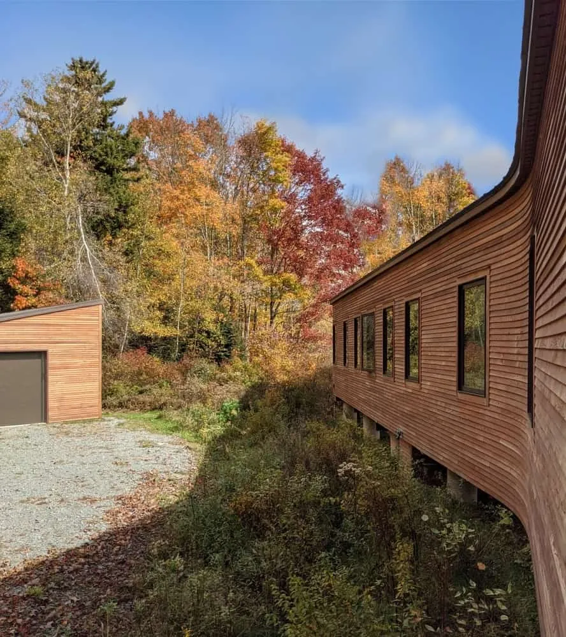
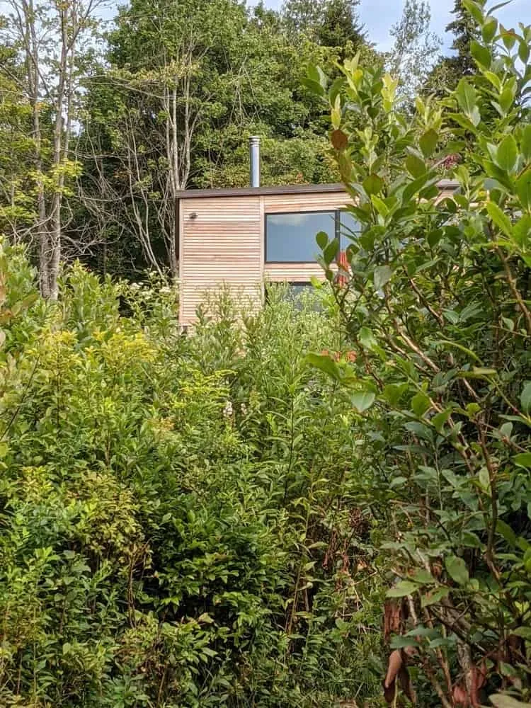
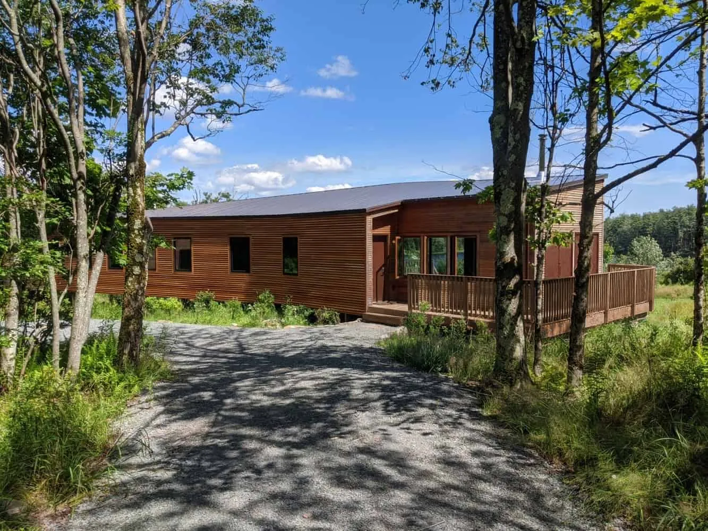
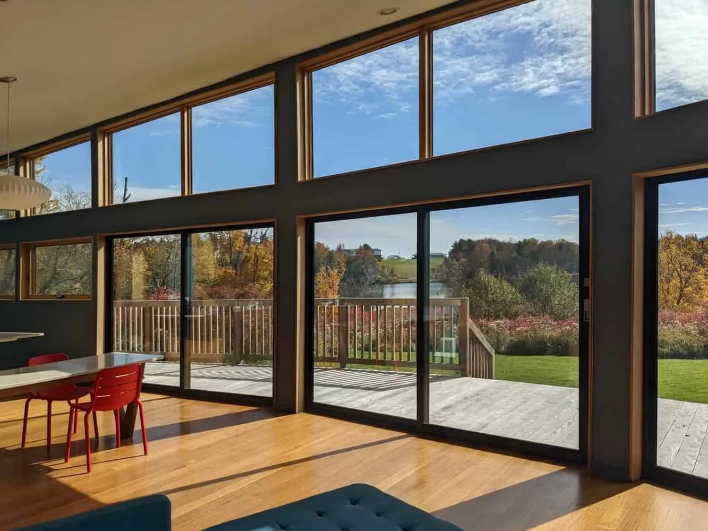
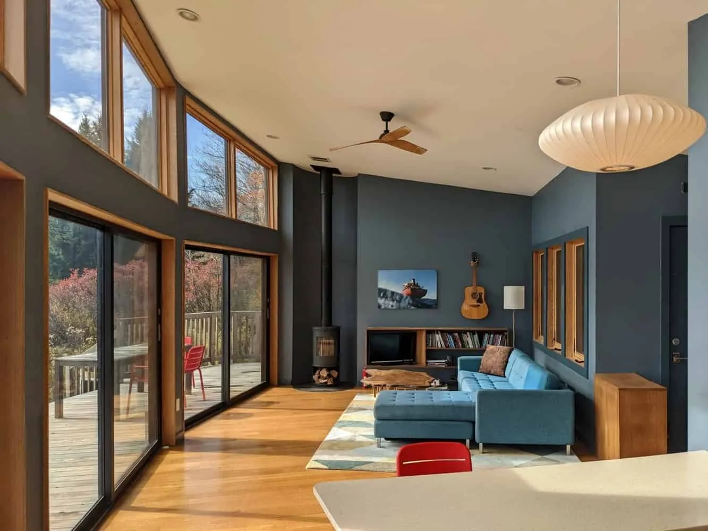

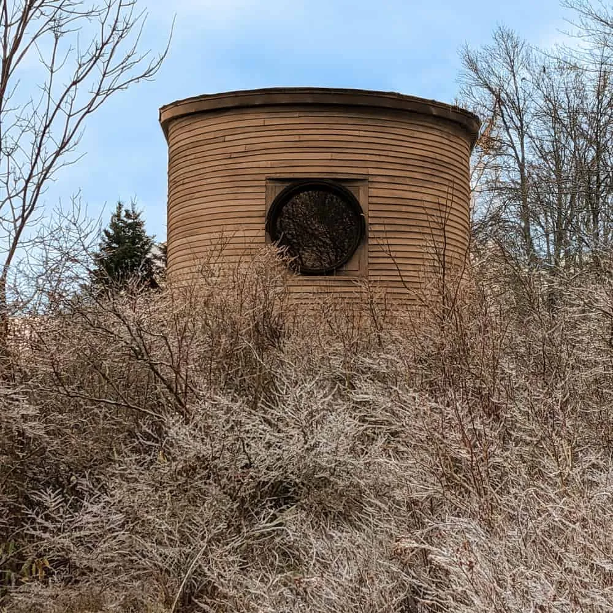
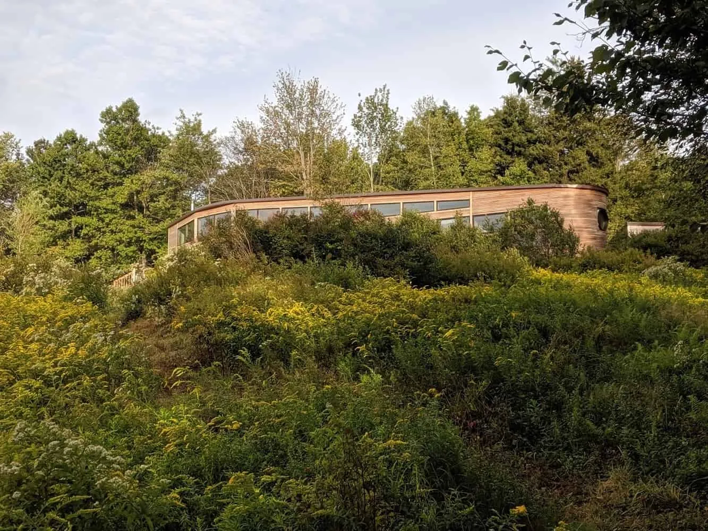
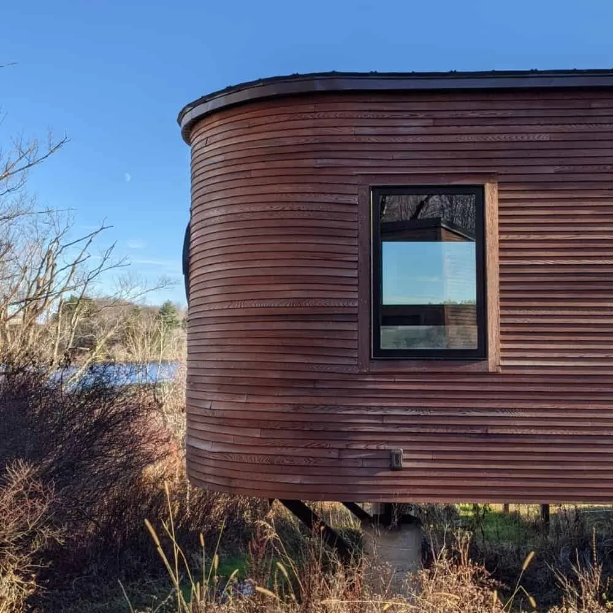
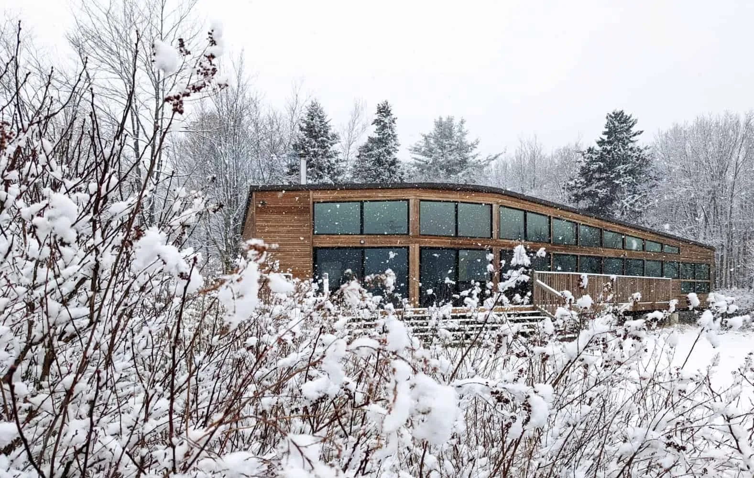
More articles:
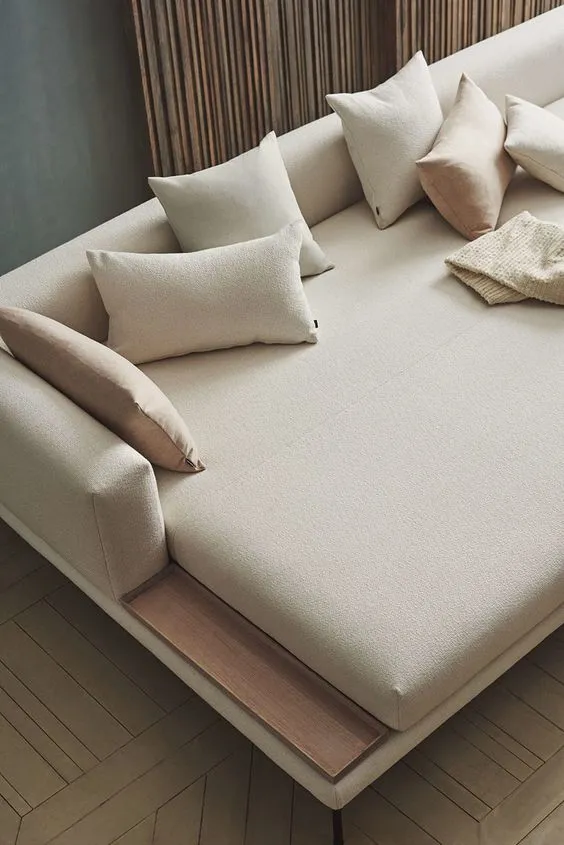 Comfortable and modern sofas that will update your living room
Comfortable and modern sofas that will update your living room Tips for Commercial Demolition Work
Tips for Commercial Demolition Work Frequent Air Conditioner Problems and Solutions
Frequent Air Conditioner Problems and Solutions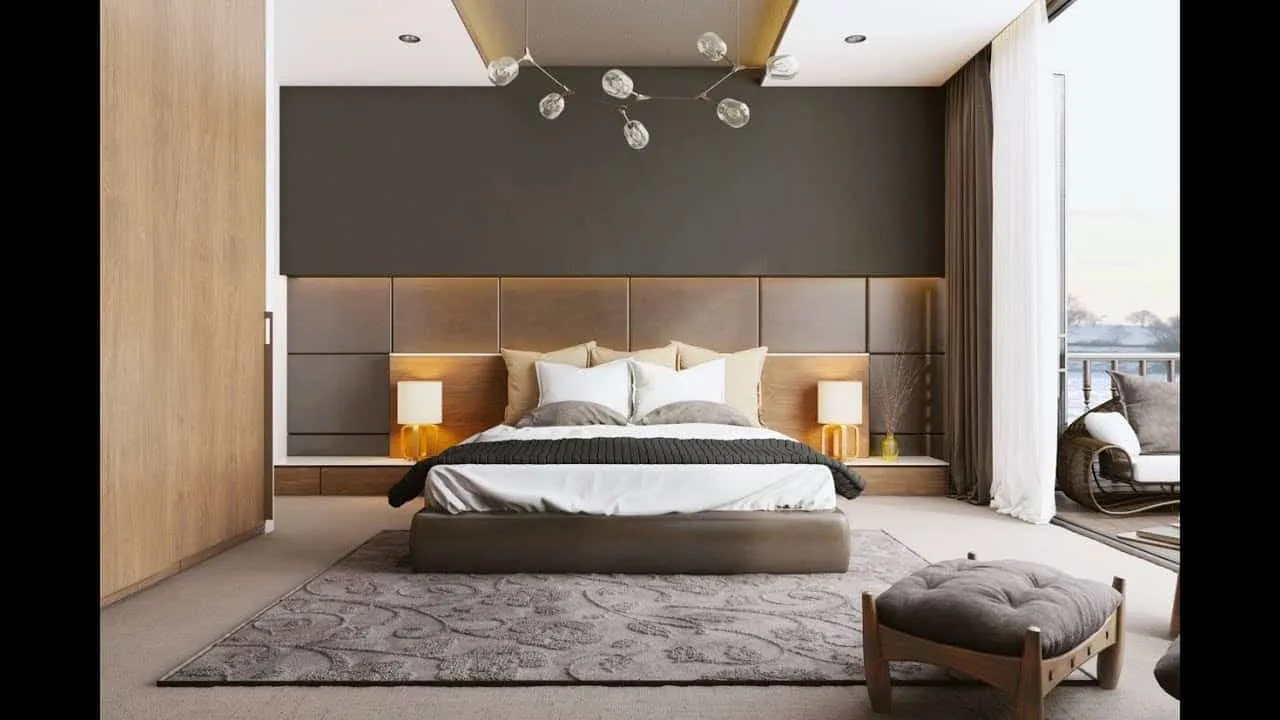 Common Mistakes in Bedroom Design and How to Fix Them
Common Mistakes in Bedroom Design and How to Fix Them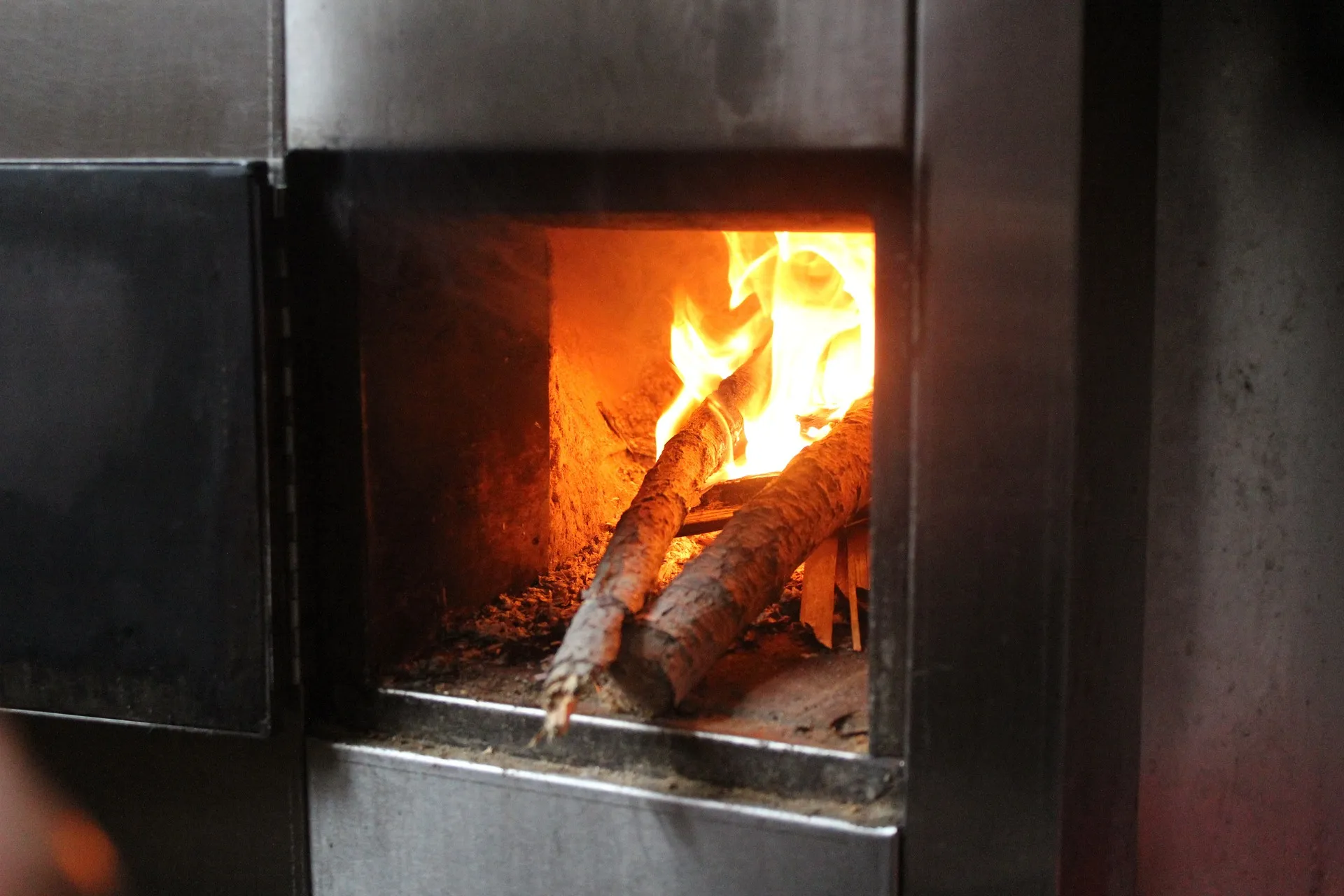 Common Boiler Problems You Need to Know
Common Boiler Problems You Need to Know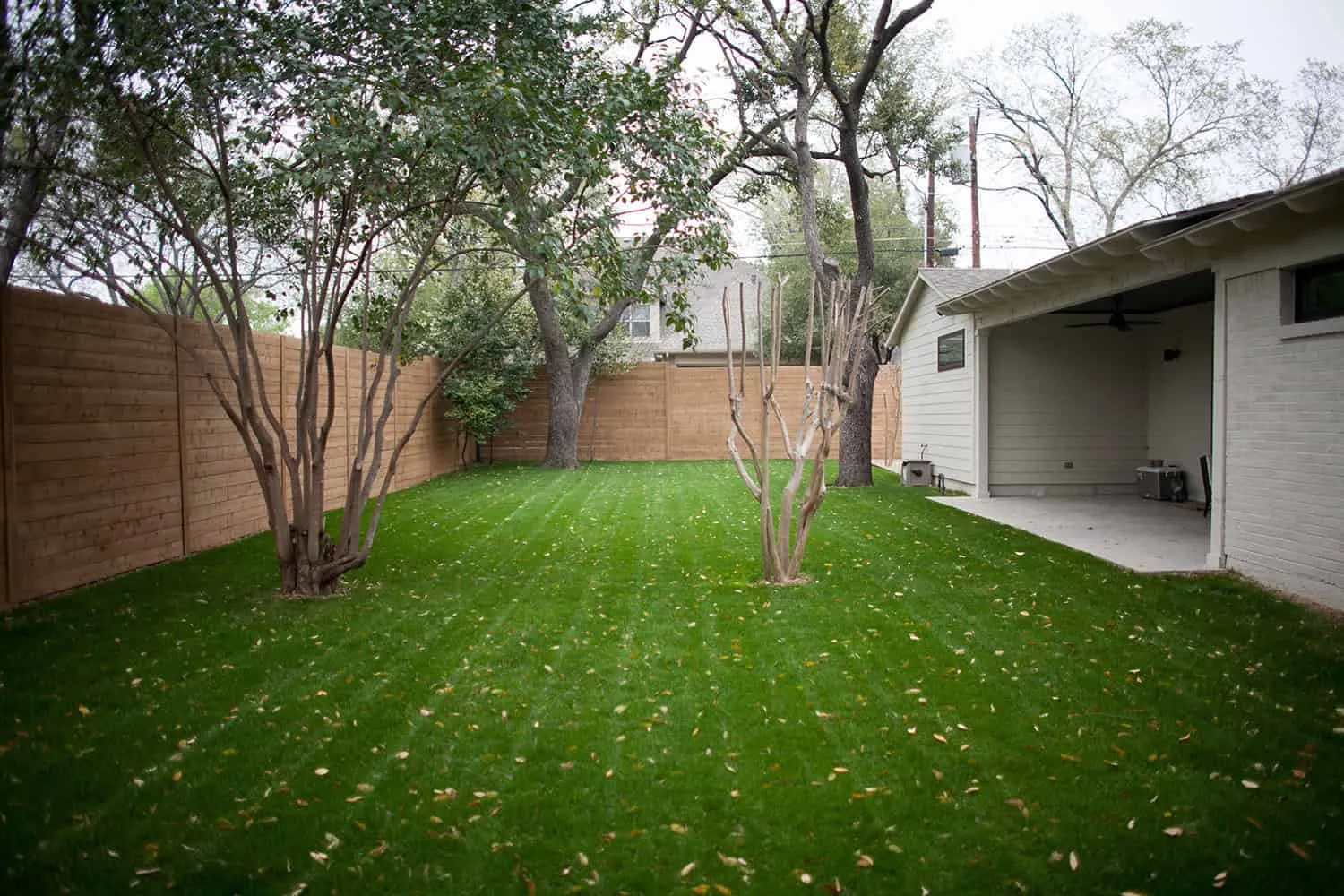 Common Mistakes to Avoid When Applying Fertilizers to Your Lawn
Common Mistakes to Avoid When Applying Fertilizers to Your Lawn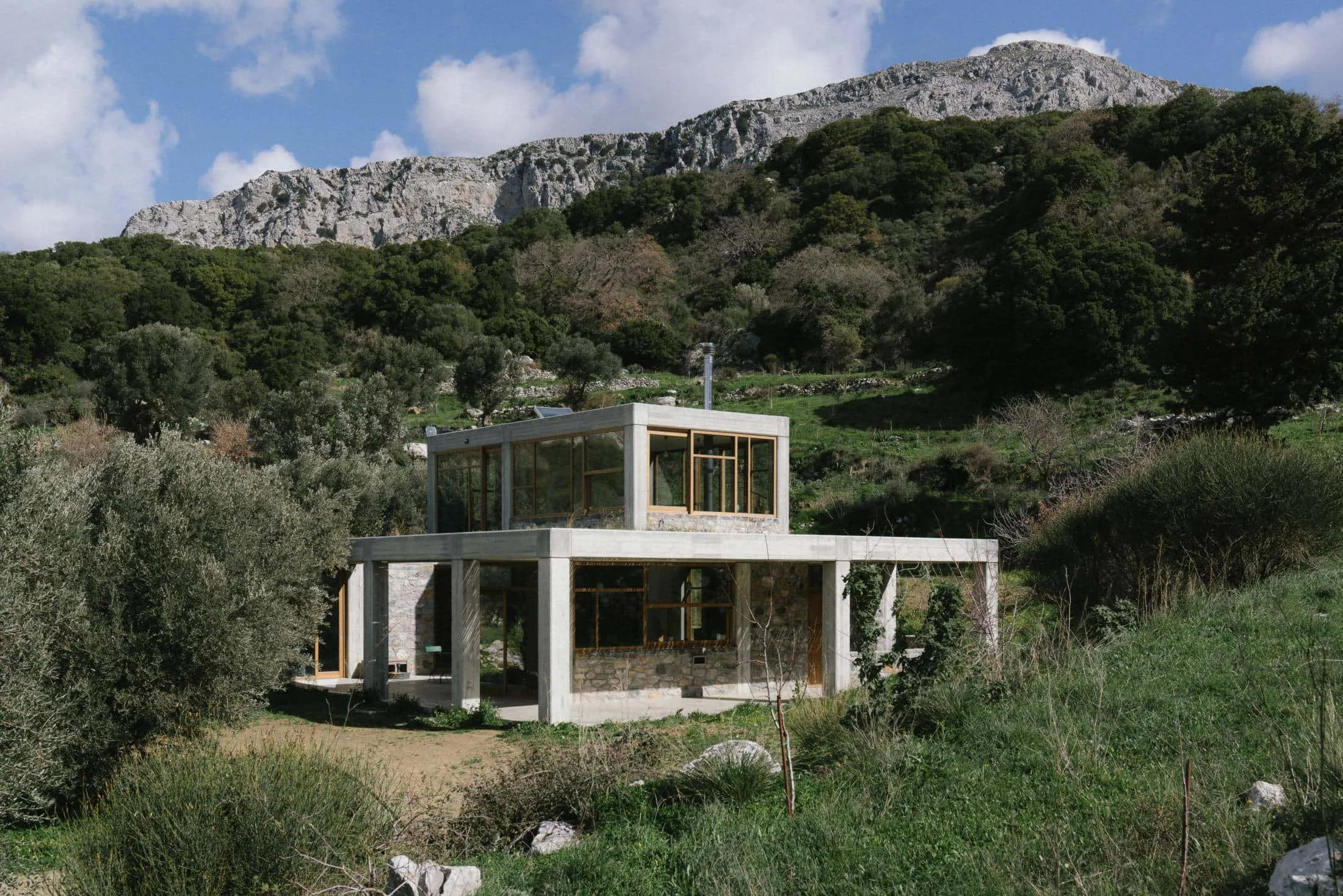 Meraki House by Sigurd Larsen in Greece
Meraki House by Sigurd Larsen in Greece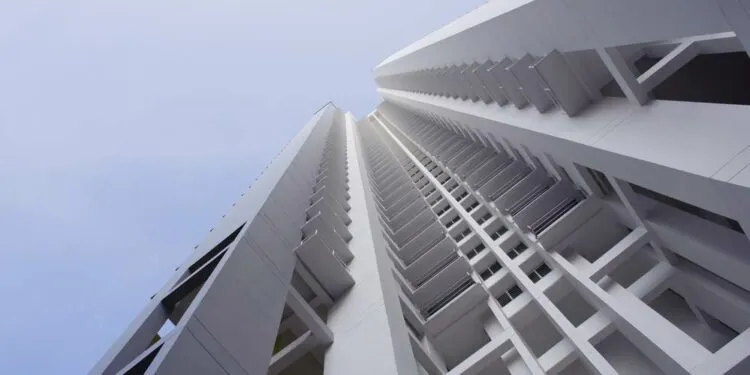 Condominiums: Importance of Ensuring Security
Condominiums: Importance of Ensuring Security