There can be your advertisement
300x150
Meraki House by Sigurd Larsen in Greece
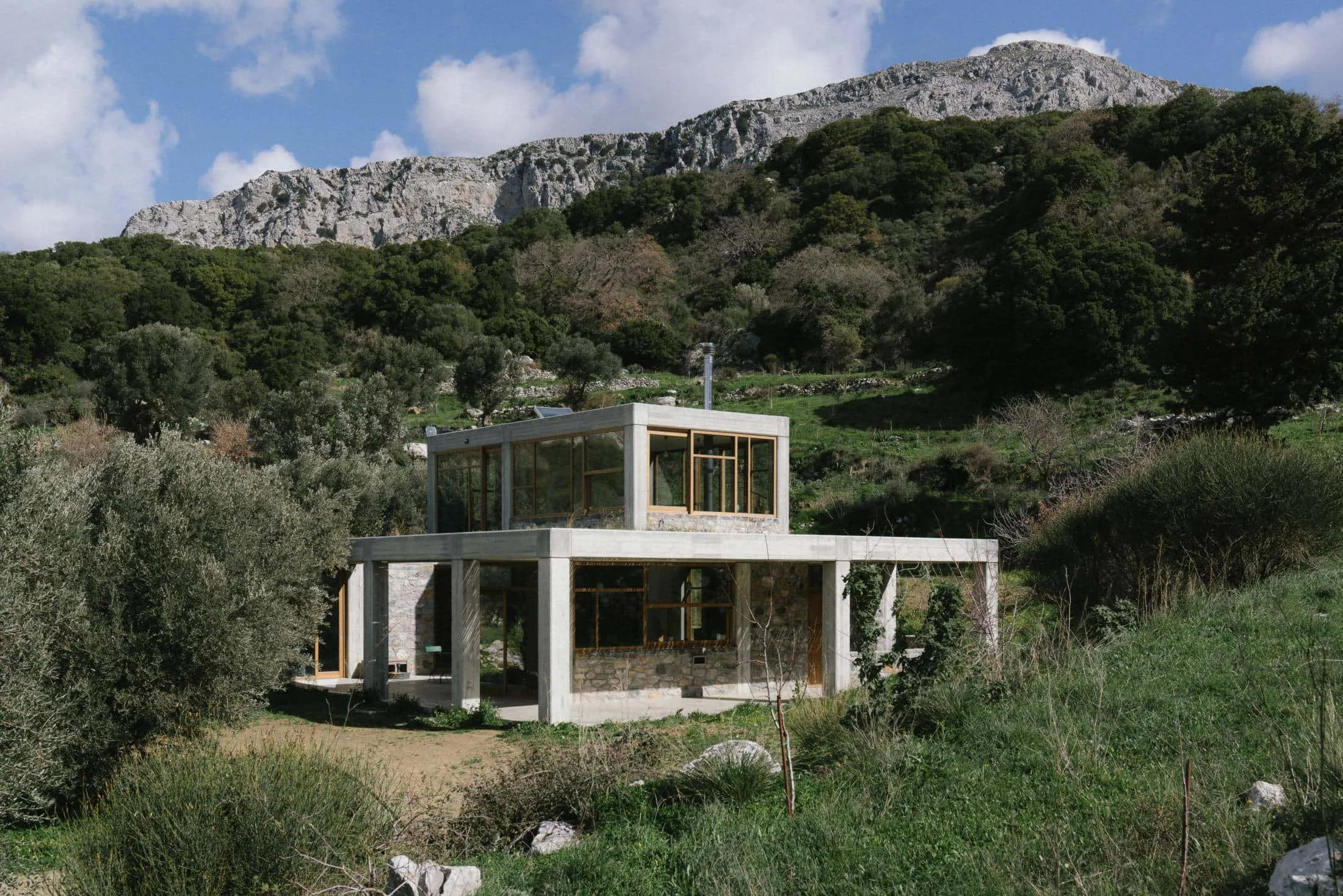
Enclosed within terraced hills Spieli, in the center of Crete, Meraki House is a masterfully designed concrete and stone villa on Crete, created by renowned architect Sigurd Larsen. Built in 2025 on the premises of Meraki Hotel, the villa sits above on a slope, surrounded by ancient olive trees and panoramic views of the mountains.
This elegant structure serves as private residence for the homeowner family, with a cozy terrace for hotel guests. The house is strategically placed on a natural plateau, allowing 360° views of Crete's rugged landscape. The lower level is organized around a quiet inner courtyard, while the upper level appears to float above the trees, blurring the boundaries between architecture and nature.
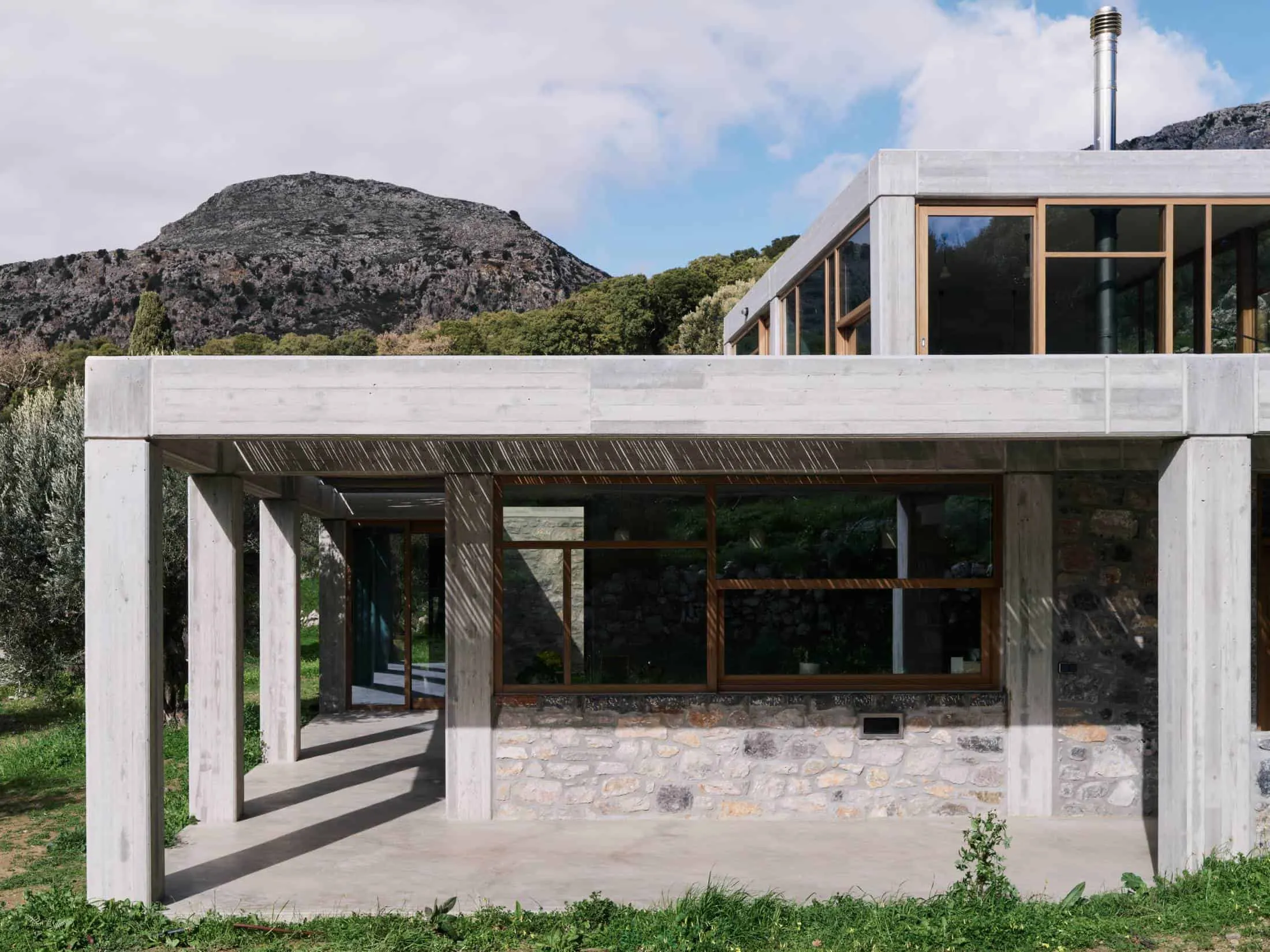 Photo © Kkrom Services
Photo © Kkrom Services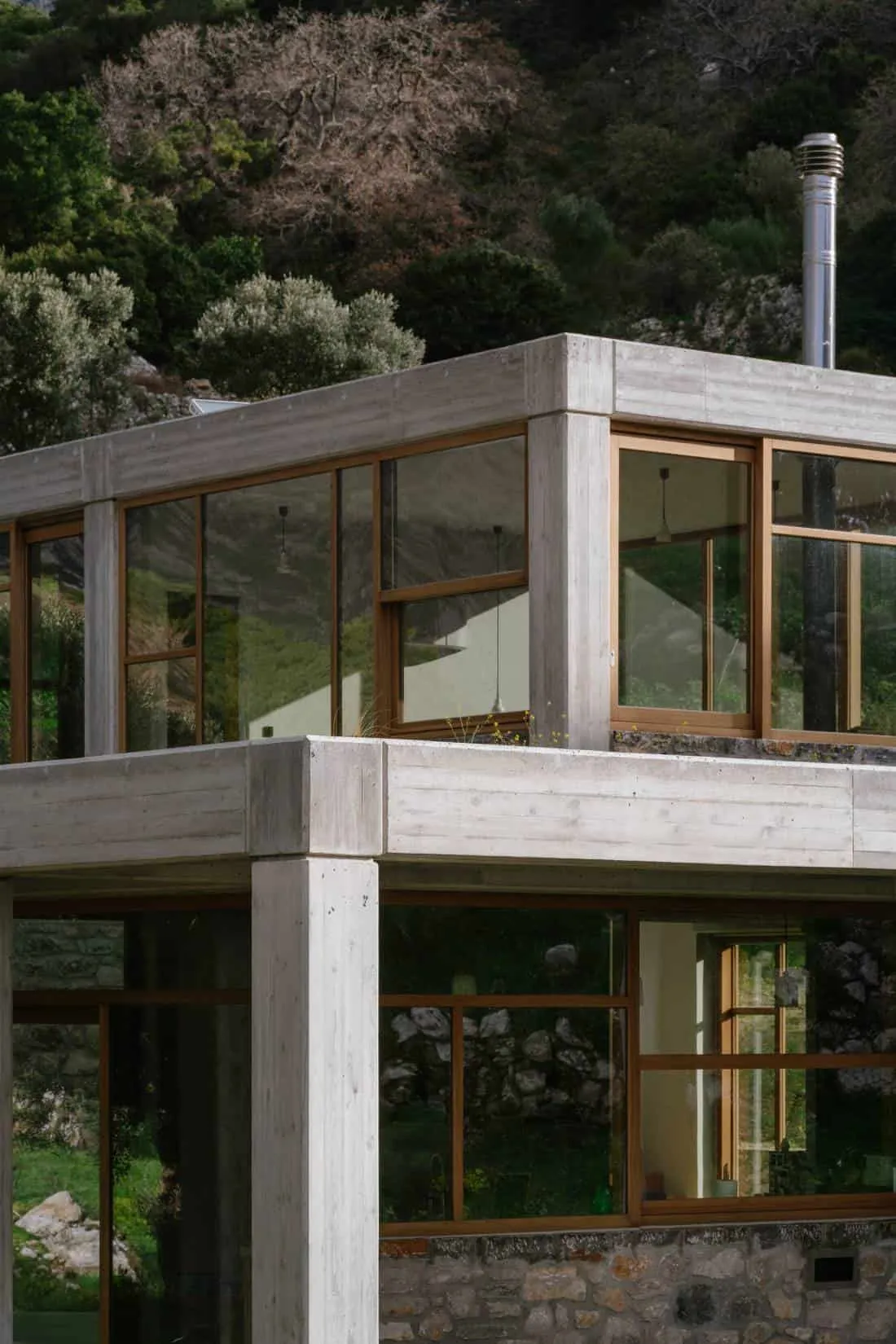 Photo © Kkrom Services
Photo © Kkrom Services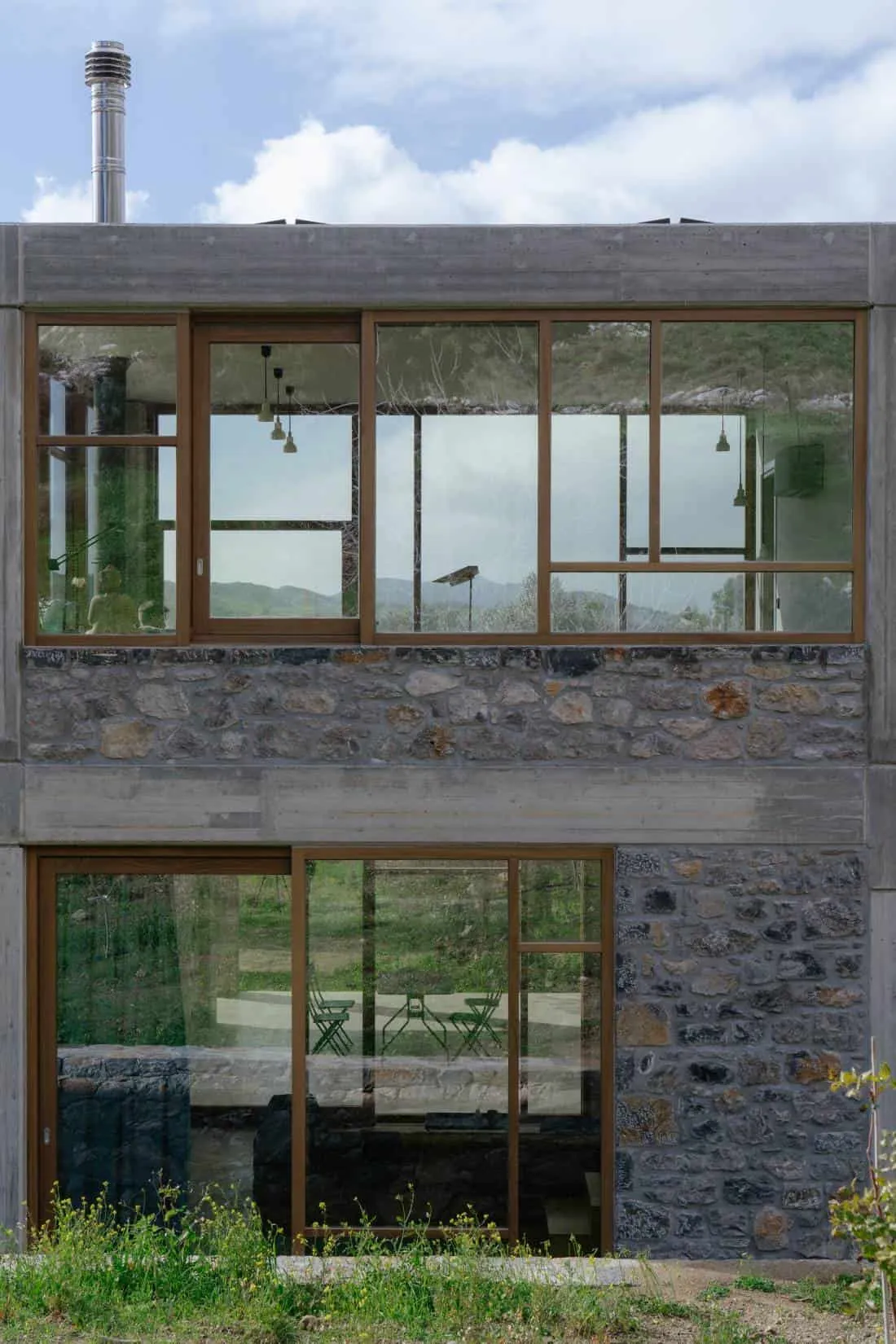 Photo © Kkrom Services
Photo © Kkrom Services Photo © Kkrom Services
Photo © Kkrom Services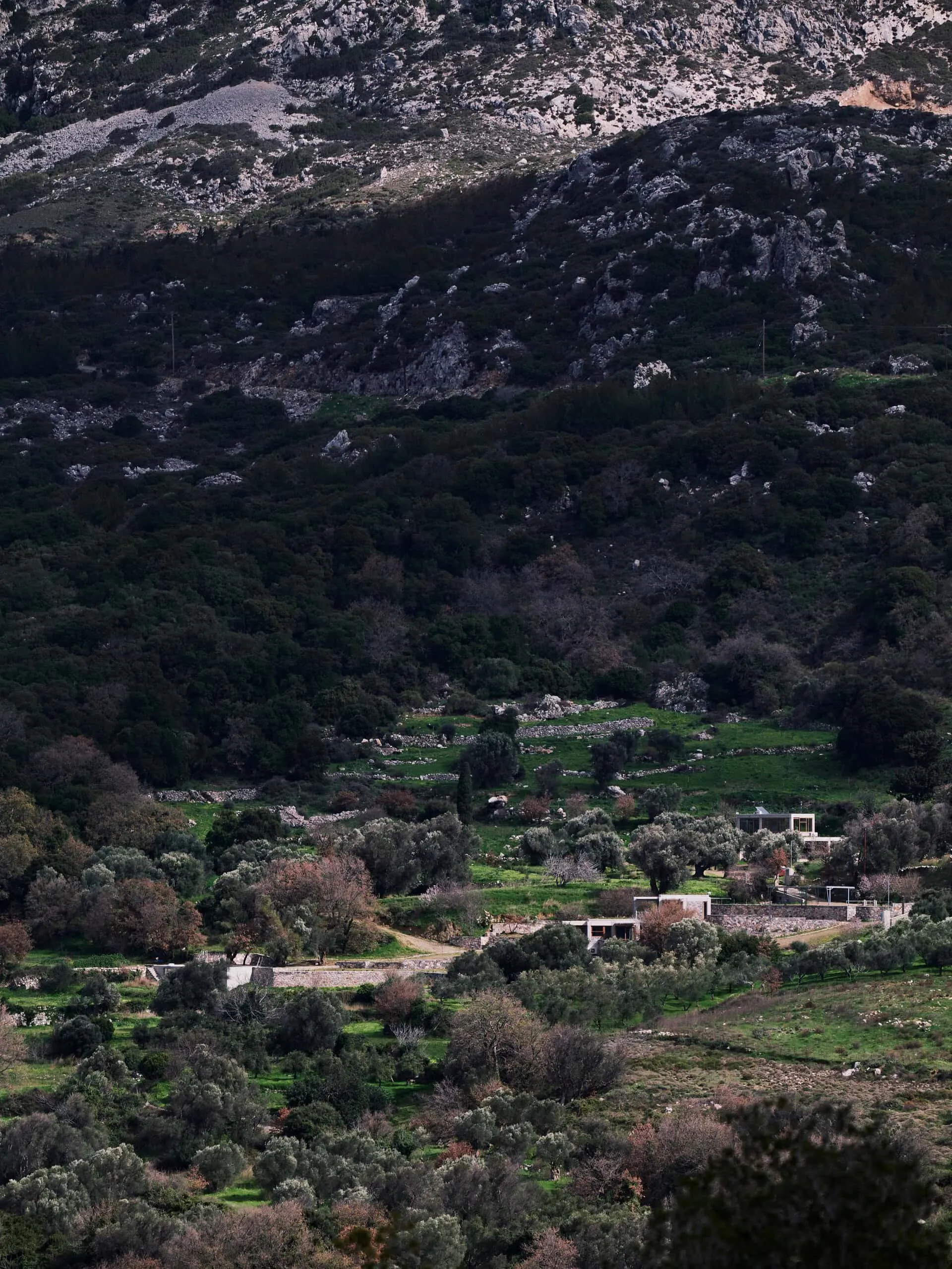 Photo © Kkrom Services
Photo © Kkrom Services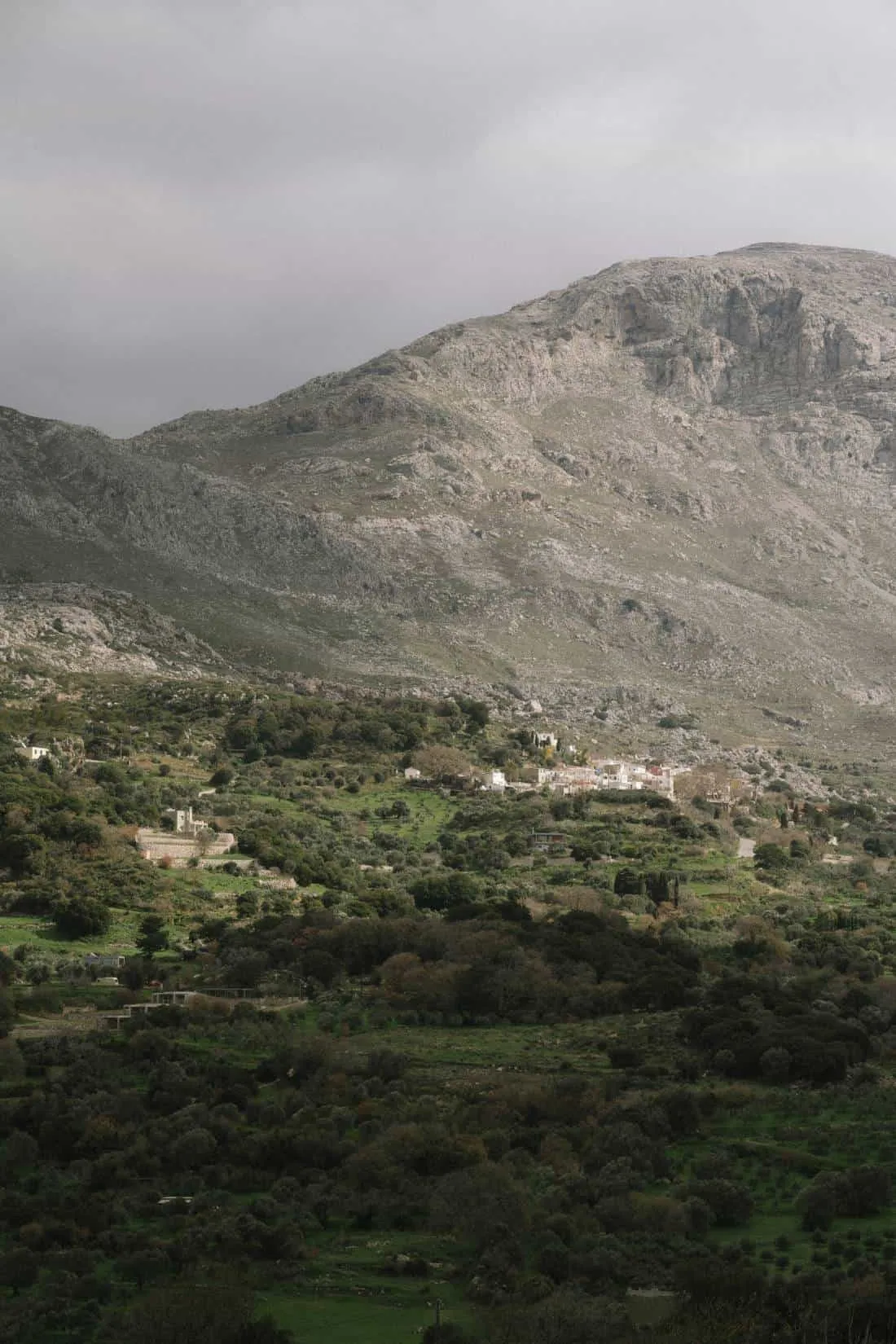 Photo © Kkrom Services
Photo © Kkrom ServicesArchitecture Rooted in Nature
Built with a minimalist approach, Meraki House draws its strength from simplicity and honest materials. Its exposed concrete frame forms a three-dimensional grid that reacts to the slope of the terrain like a carved stone piece—orthogonal yet organic. The villa is constructed from local stone, valued for its cooling properties and ability to withstand the hot Mediterranean sun.
Over time, mosses and lichens will naturally colonize the stone surfaces, allowing the house to age with dignity and integrate even better into the green, wild landscape. The result is a villa that appears both ancient and modern—designed not just for beauty but also for durability and harmony with the environment.
For other examples of Cretan stone work, explore our collection of Mediterranean homes.
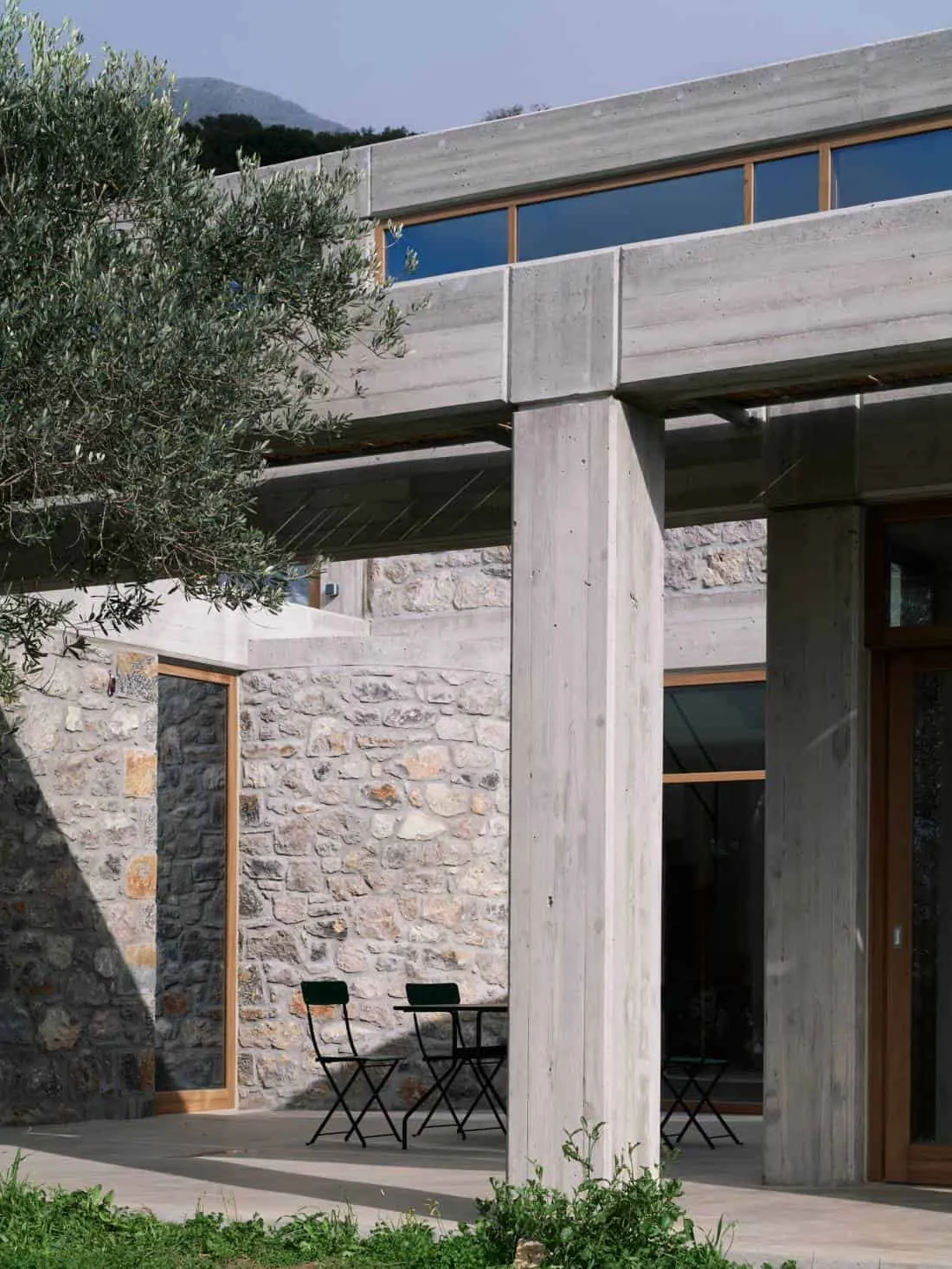 Photo © Kkrom Services
Photo © Kkrom Services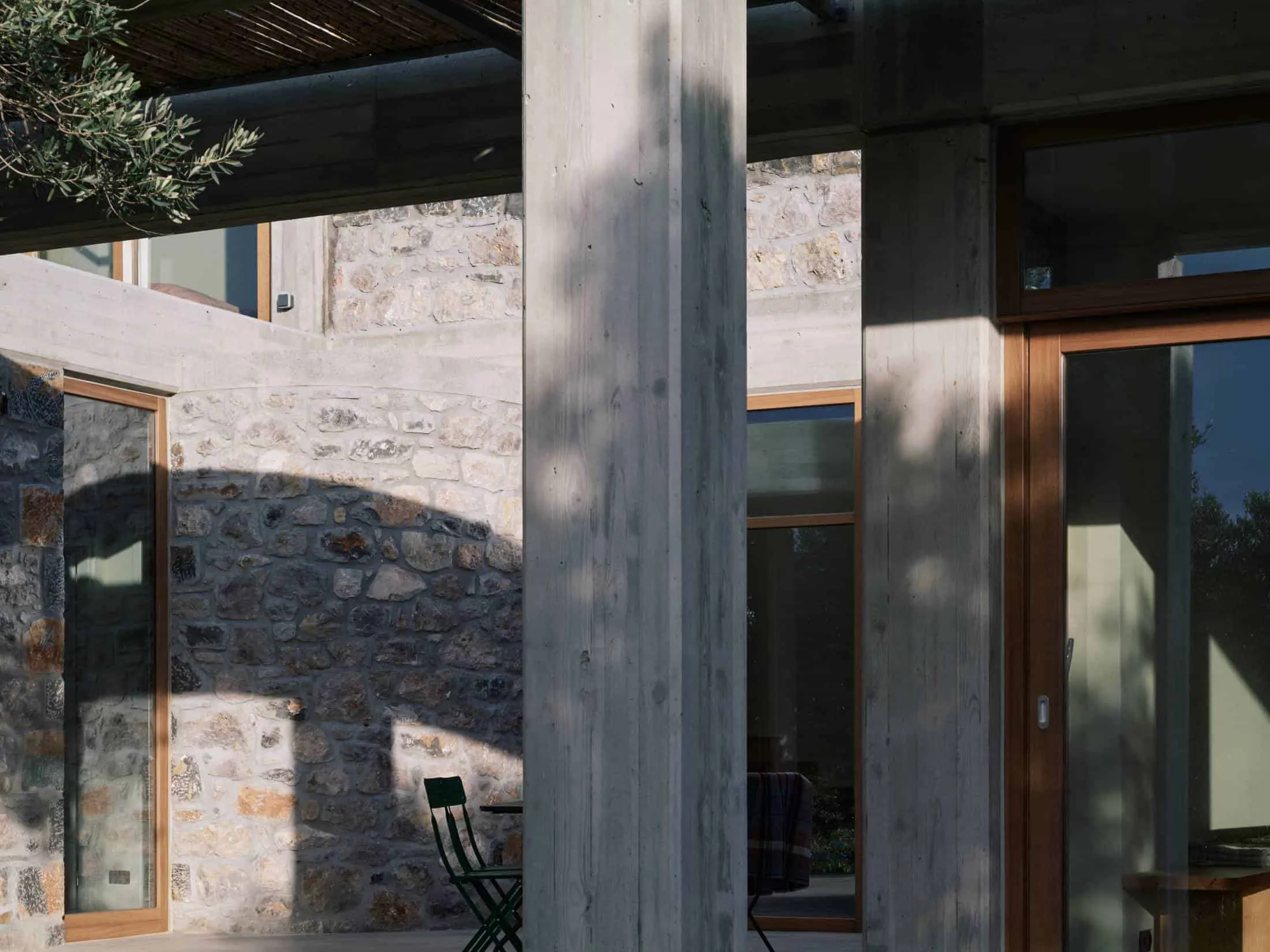 Photo © Kkrom Services
Photo © Kkrom ServicesSeamless Indoor-Outdoor Living
The architecture encourages a lifestyle attuned to the rhythms of nature. Shaded pergolas, operable wooden blinds, and large openings provide passive climate control, allowing the villa to breathe with the landscape. Whether it's cool air or shelter from midday heat, design values seasonal living in a climate that invites interaction with the natural world.
A green garden surrounds the villa, including old olive groves, wild meadowland, and a small forest, creating a habitat where architecture and ecology coexist.
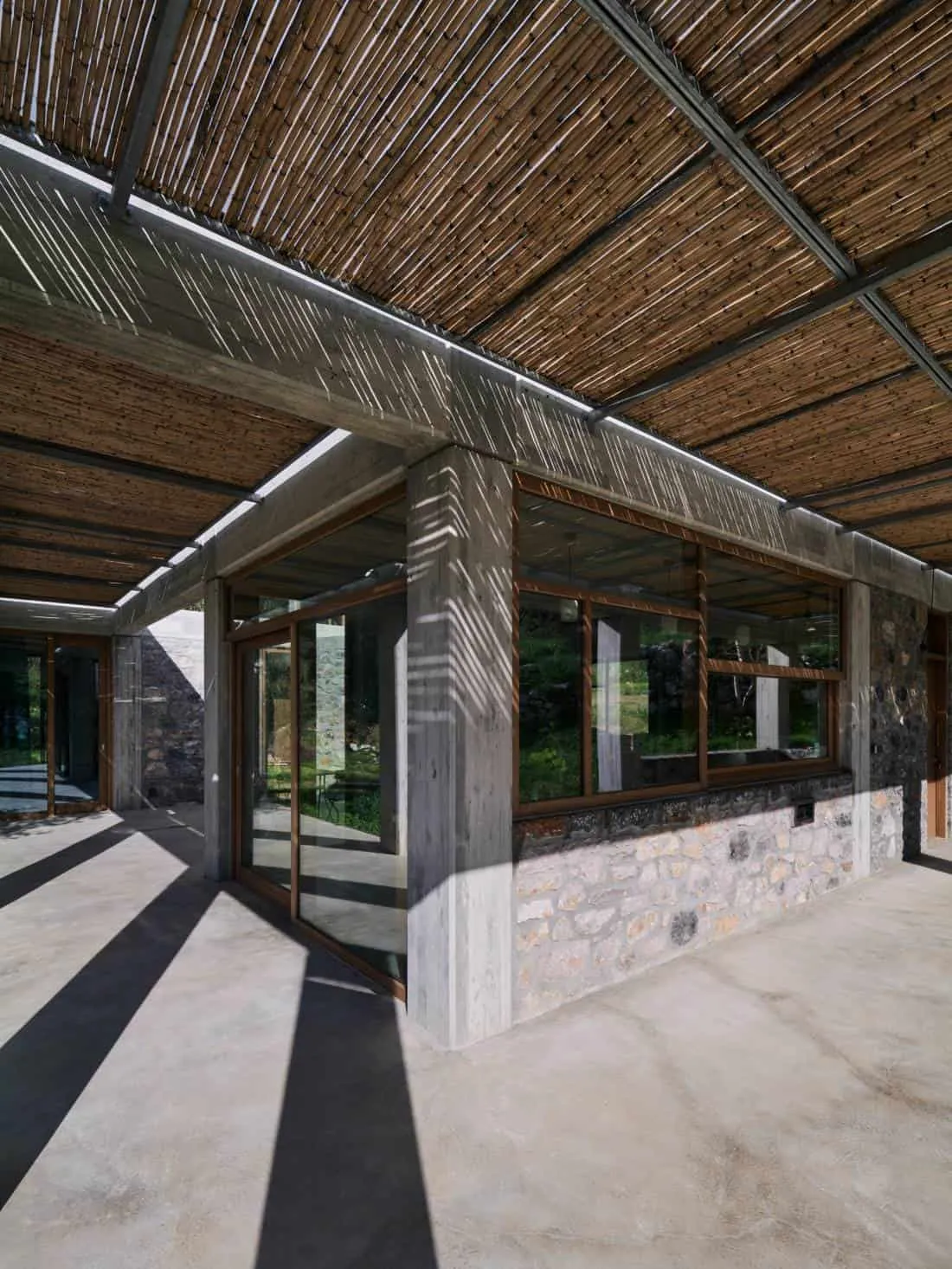 Photo © Kkrom Services
Photo © Kkrom Services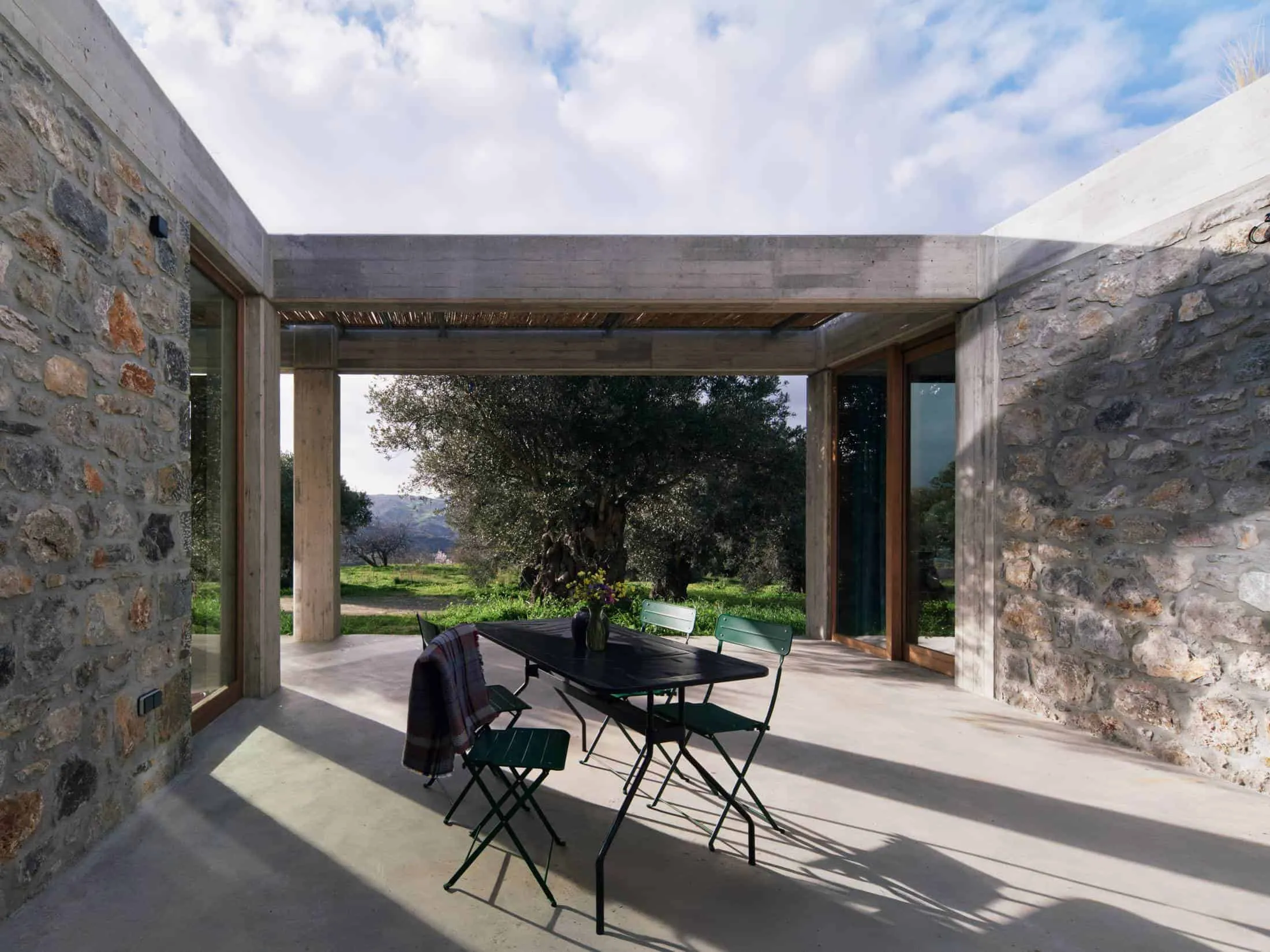 Photo © Kkrom Services
Photo © Kkrom Services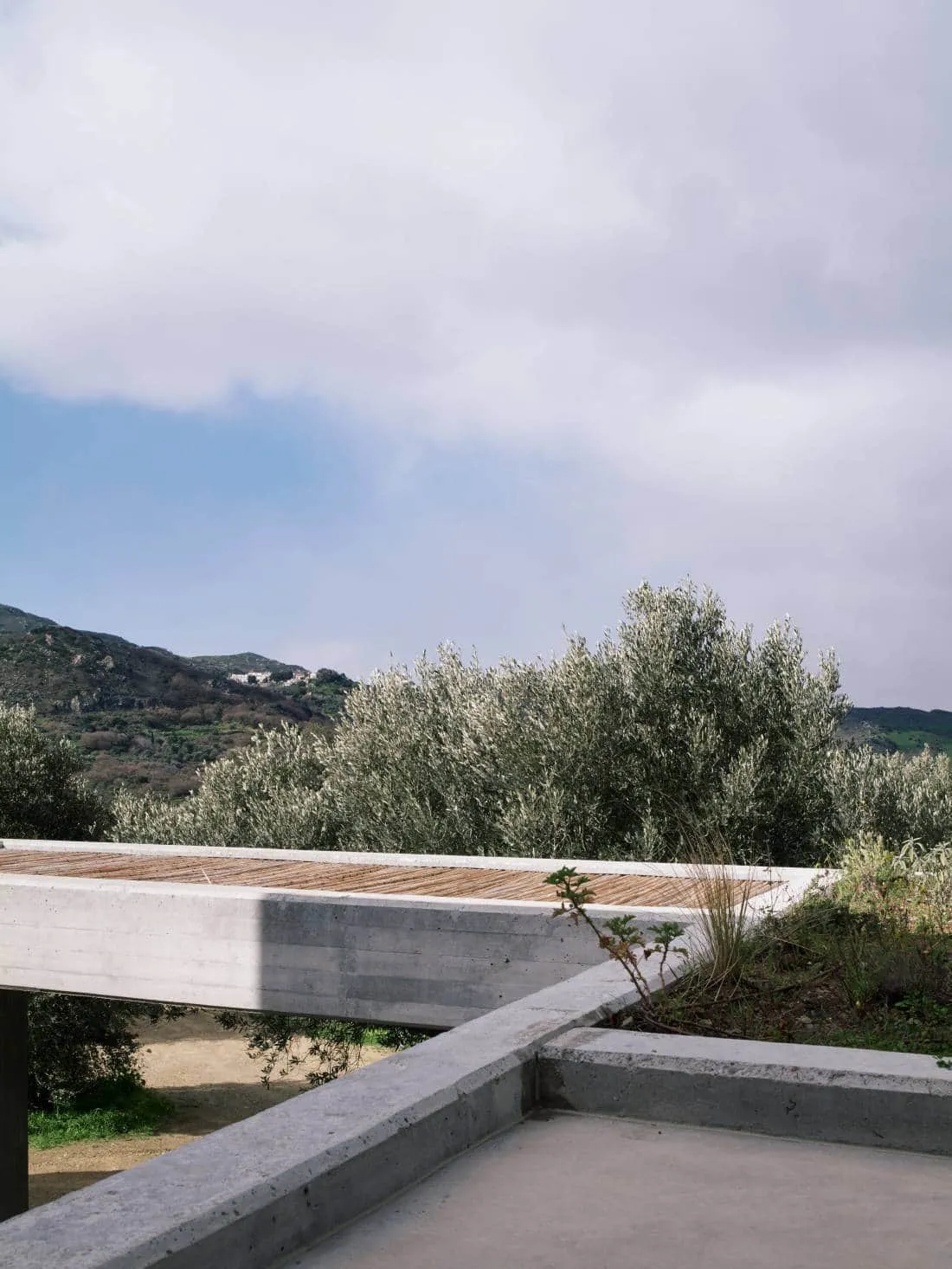 Photo © Kkrom Services
Photo © Kkrom Services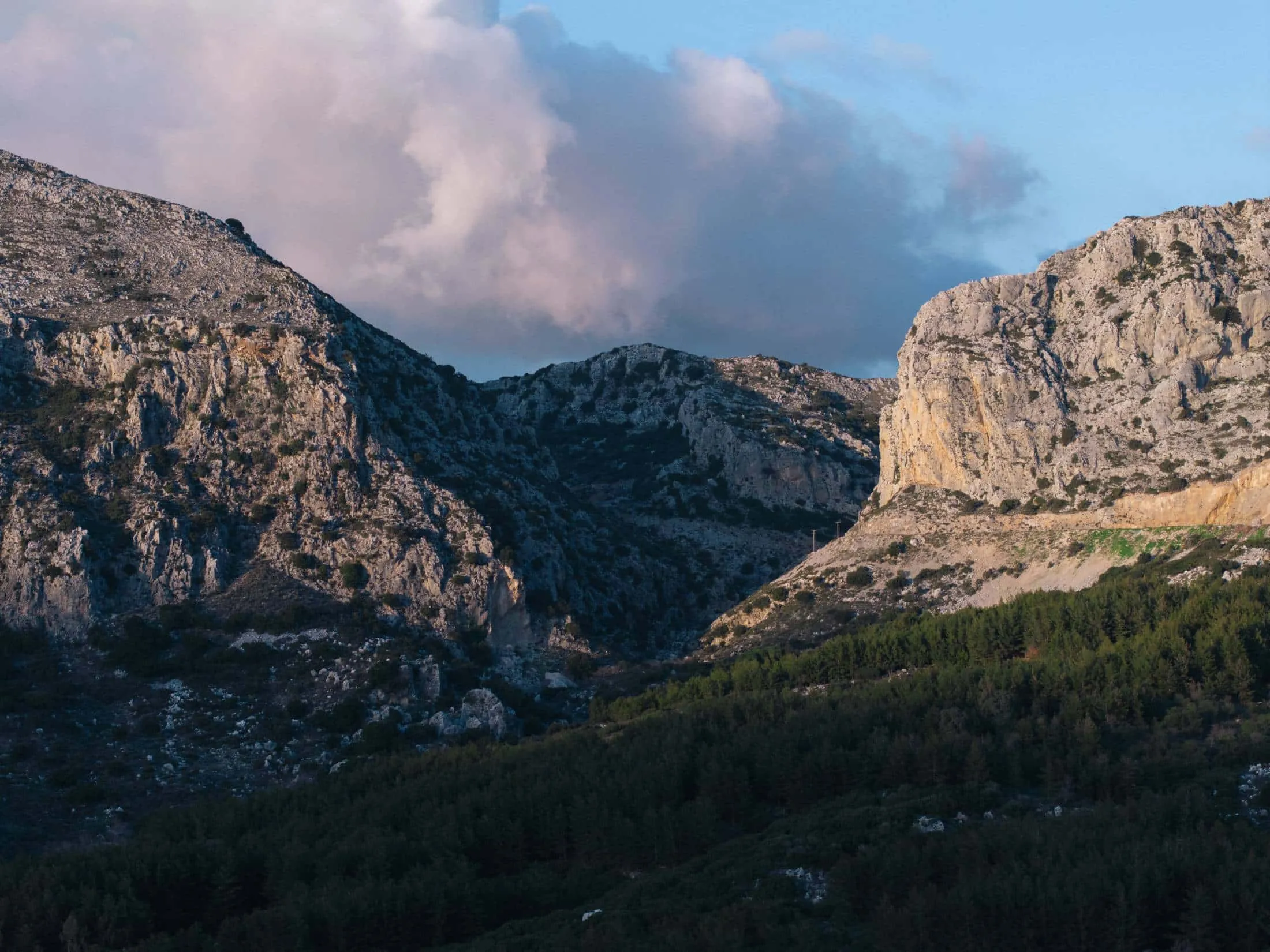 Photo © Kkrom Services
Photo © Kkrom Services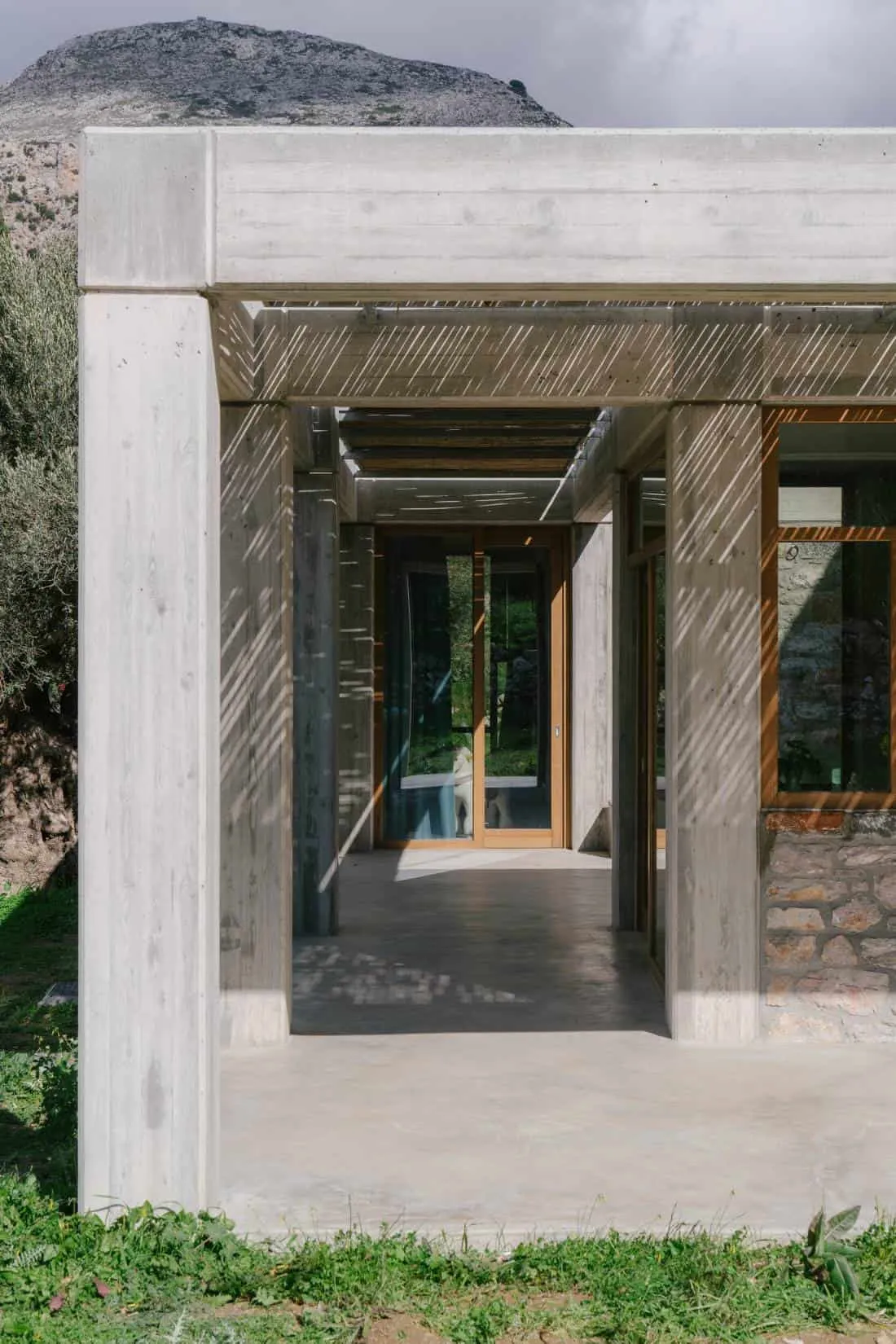 Photo © Kkrom Services
Photo © Kkrom Services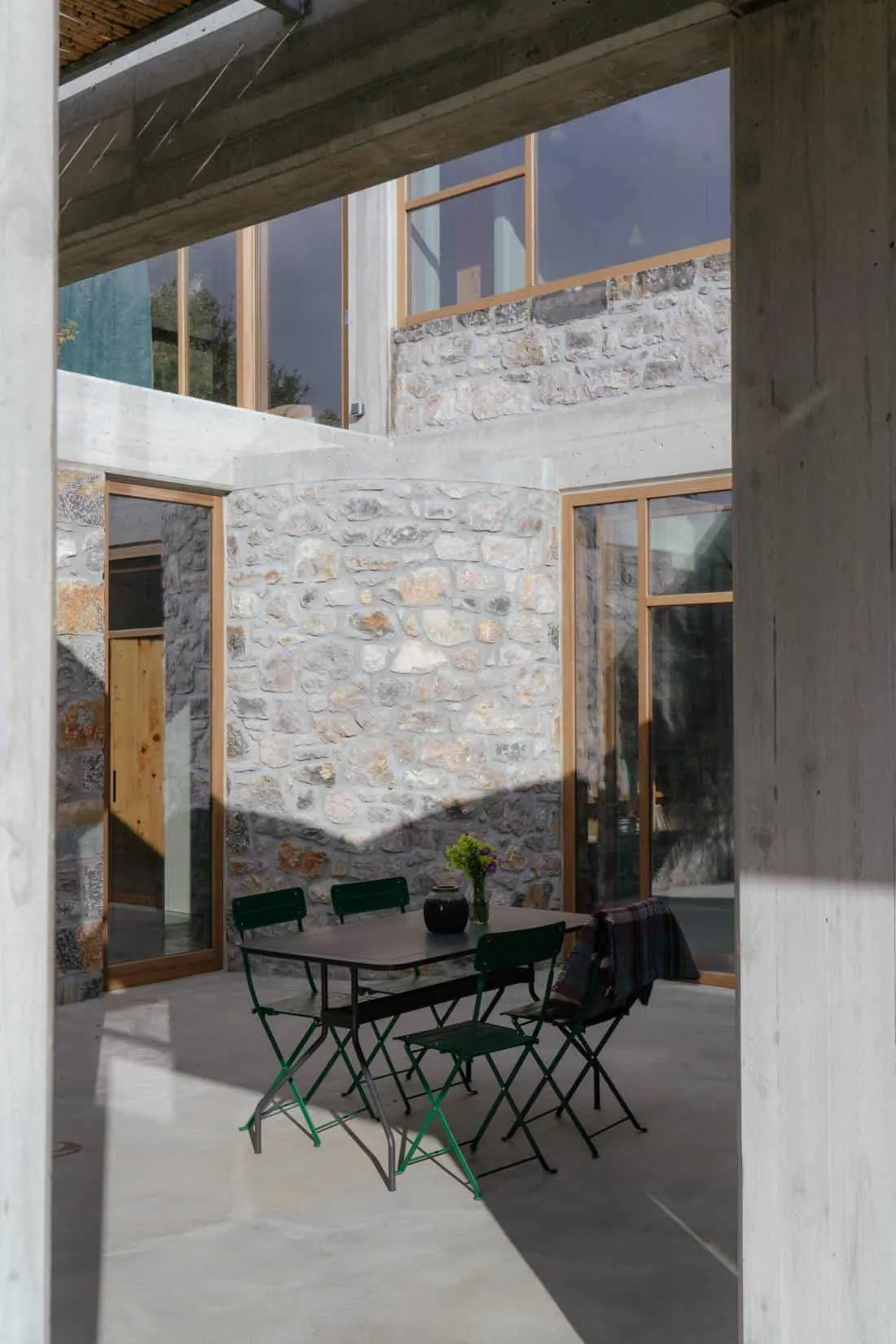 Photo © Kkrom Services
Photo © Kkrom Services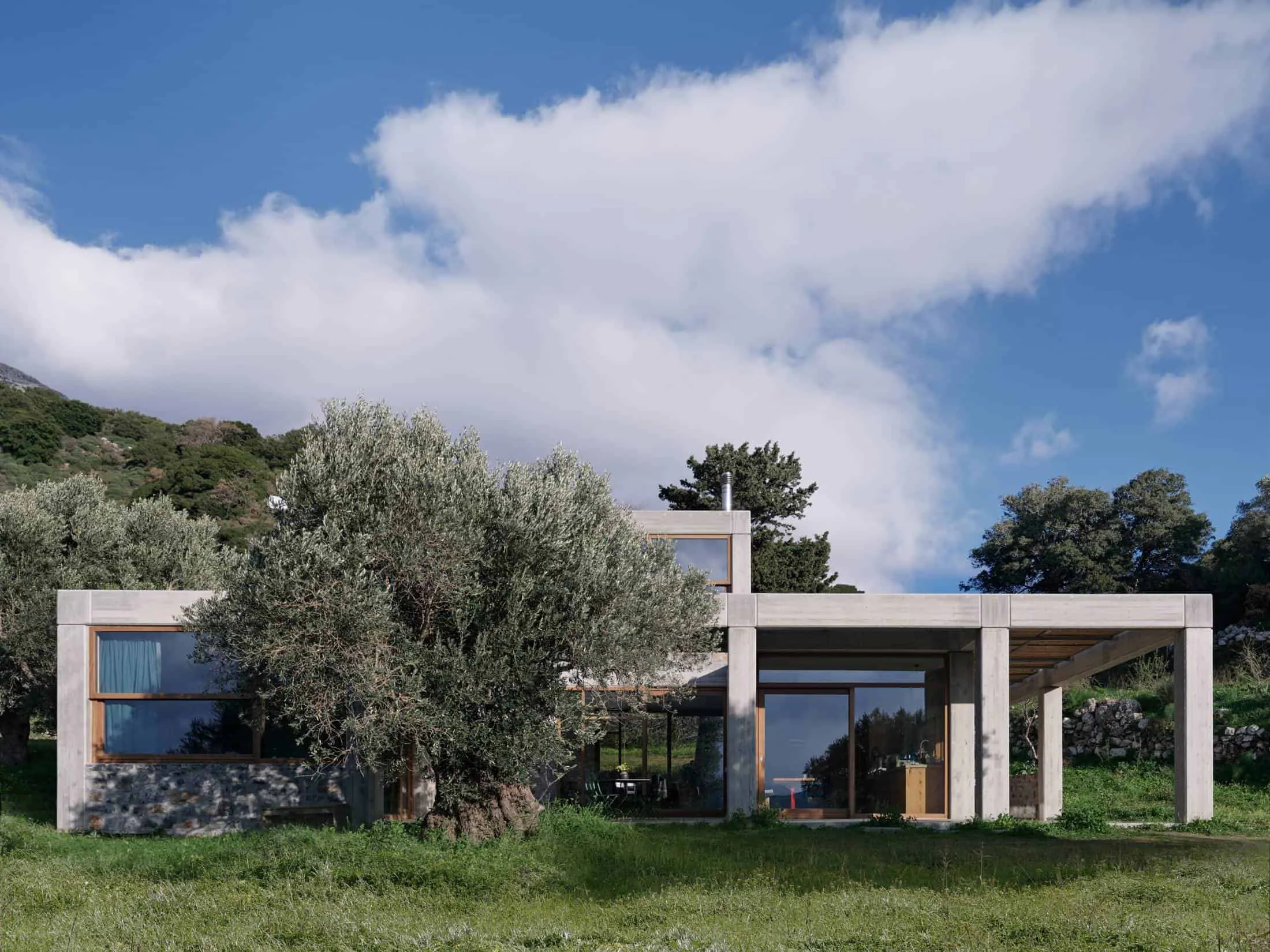 Photo © Kkrom Services
Photo © Kkrom ServicesBuilt with Meraki: Passion and Place
The name Meraki means ‘to do something with soul, creativity or love’ in Greek—aptly reflecting both the soul of the house and the local culture. Every architectural element, from the texture of stone to garden pathways, pays homage to the rich cuisine, craftsmanship and sustainability of life on Crete.
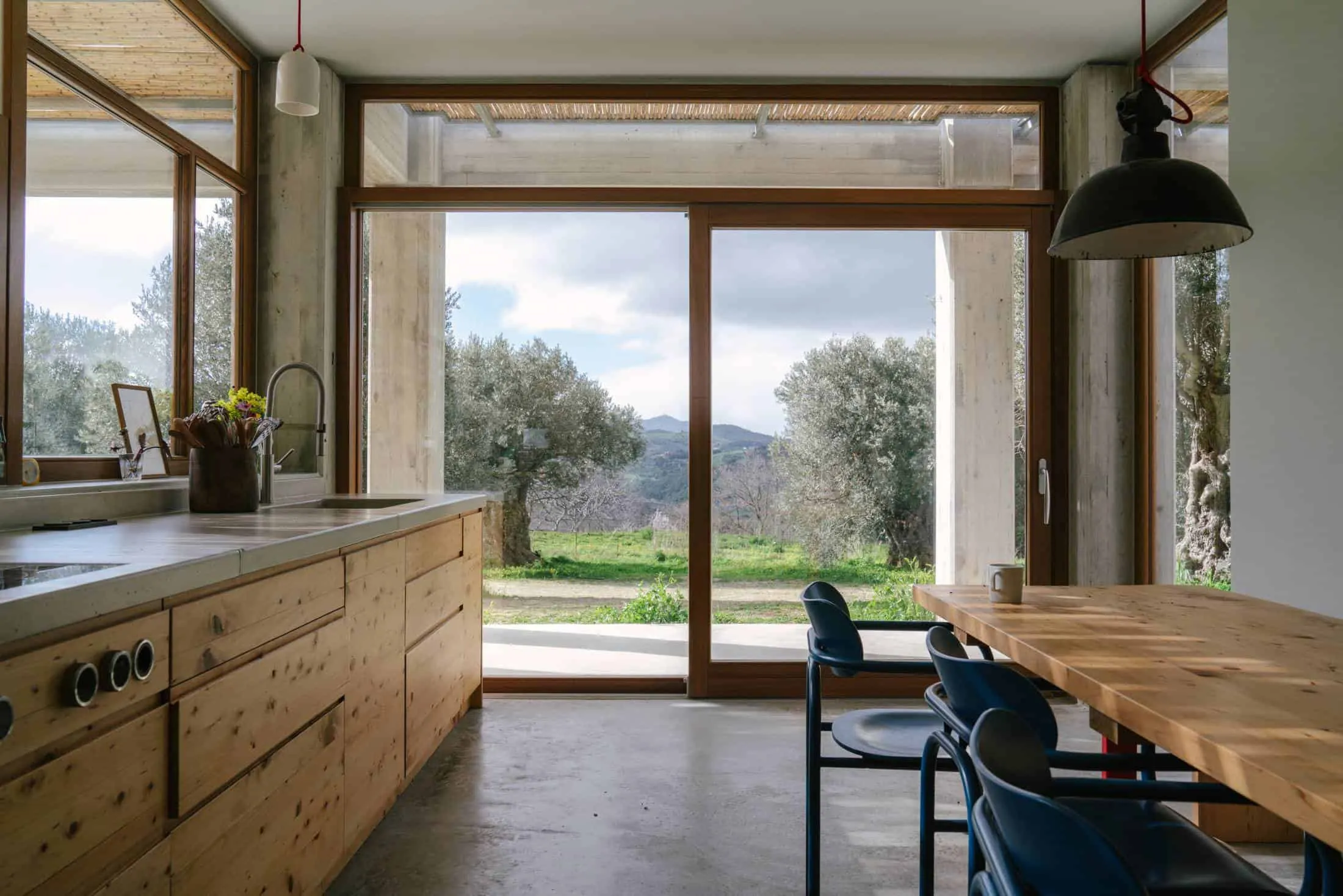 Photo © Kkrom Services
Photo © Kkrom Services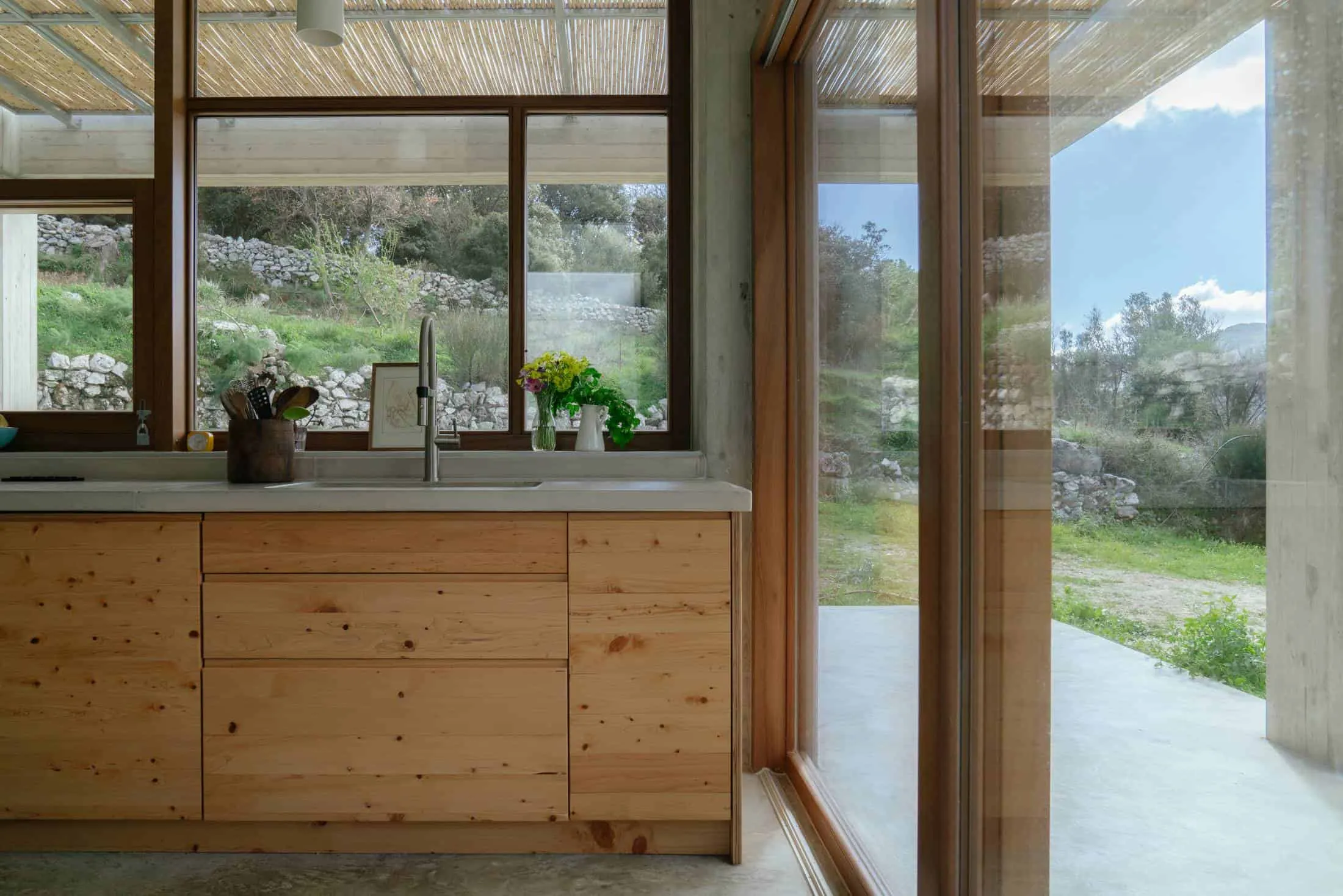 Photo © Kkrom Services
Photo © Kkrom Services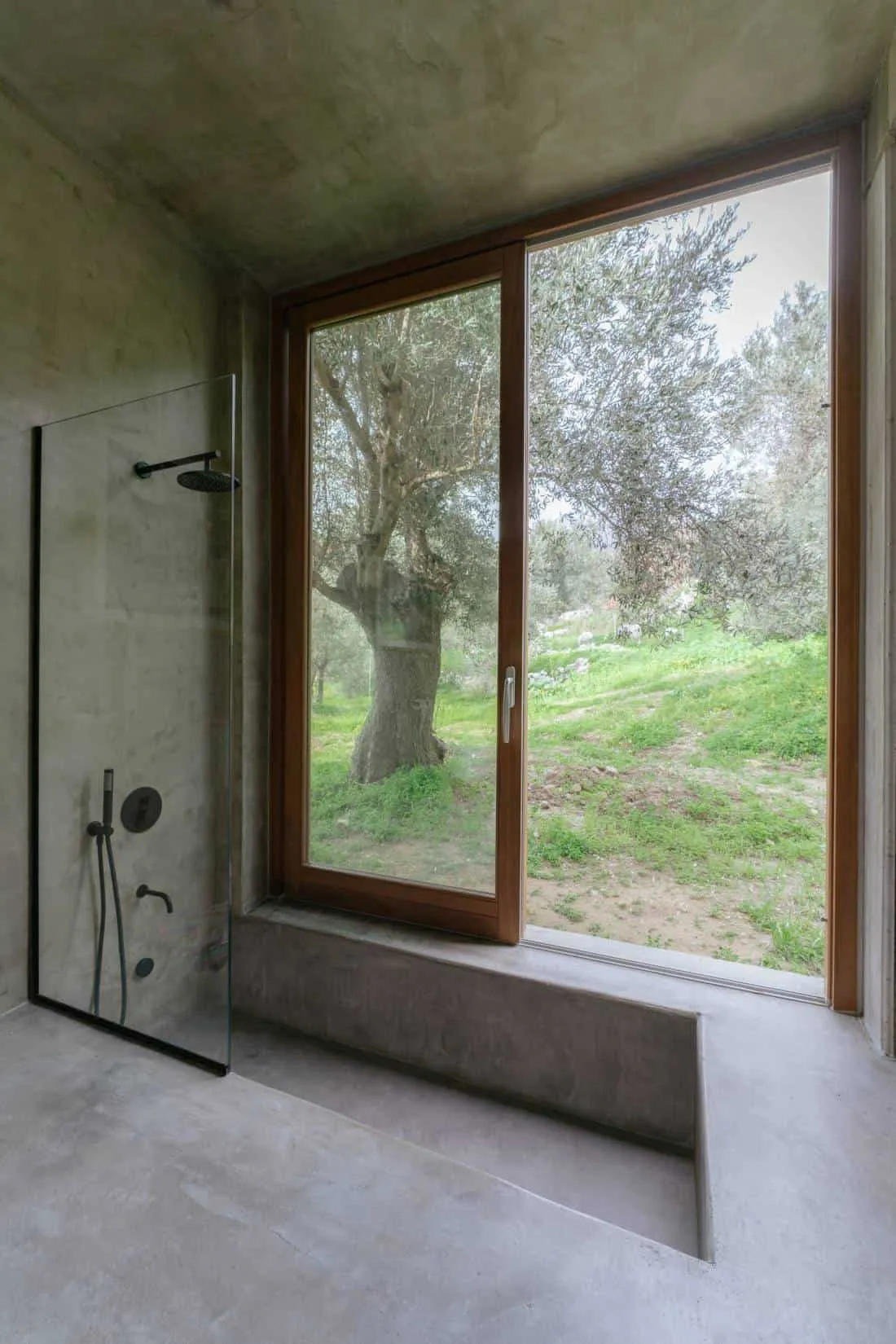 Photo © Kkrom Services
Photo © Kkrom Services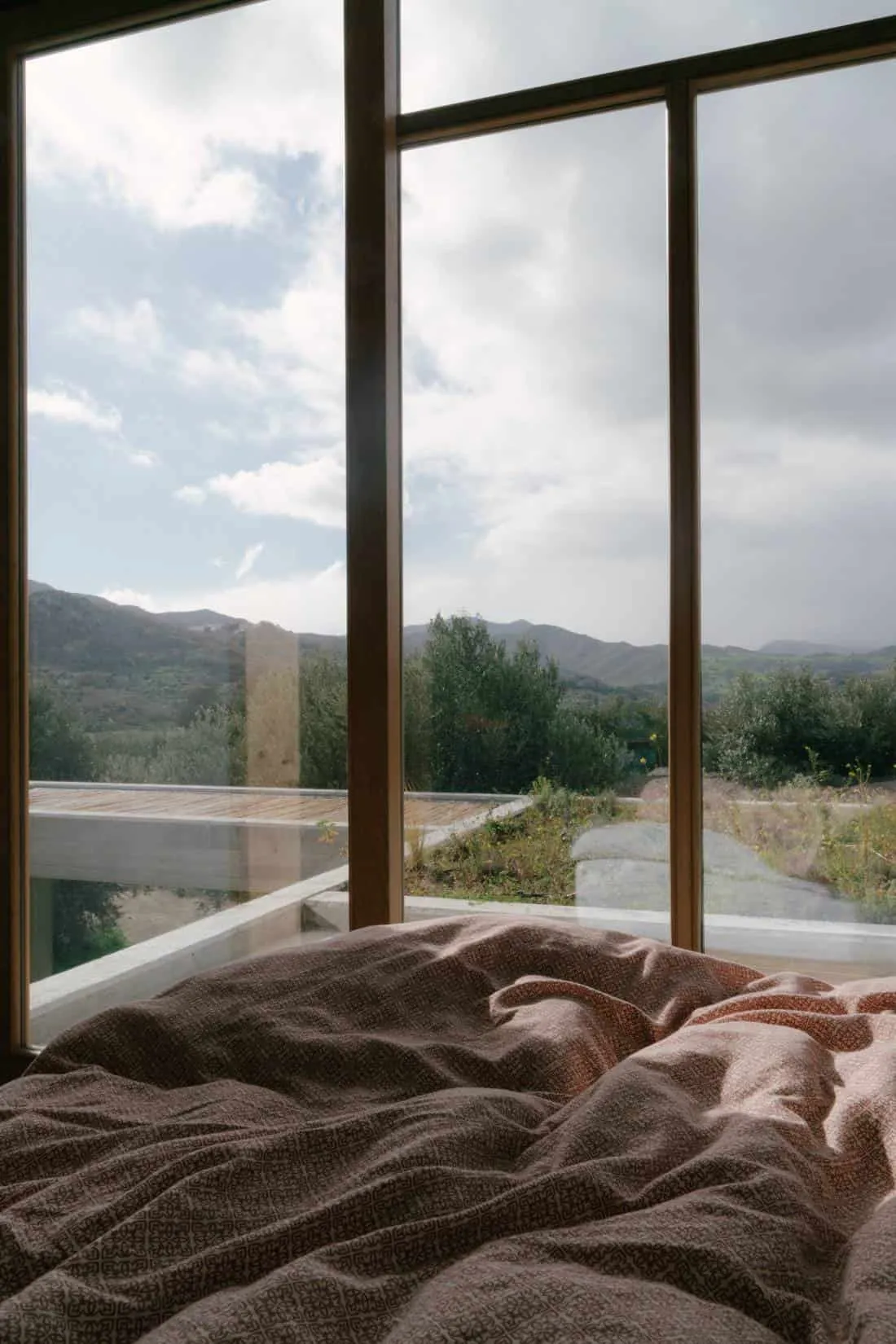 Photo © Kkrom Services
Photo © Kkrom Services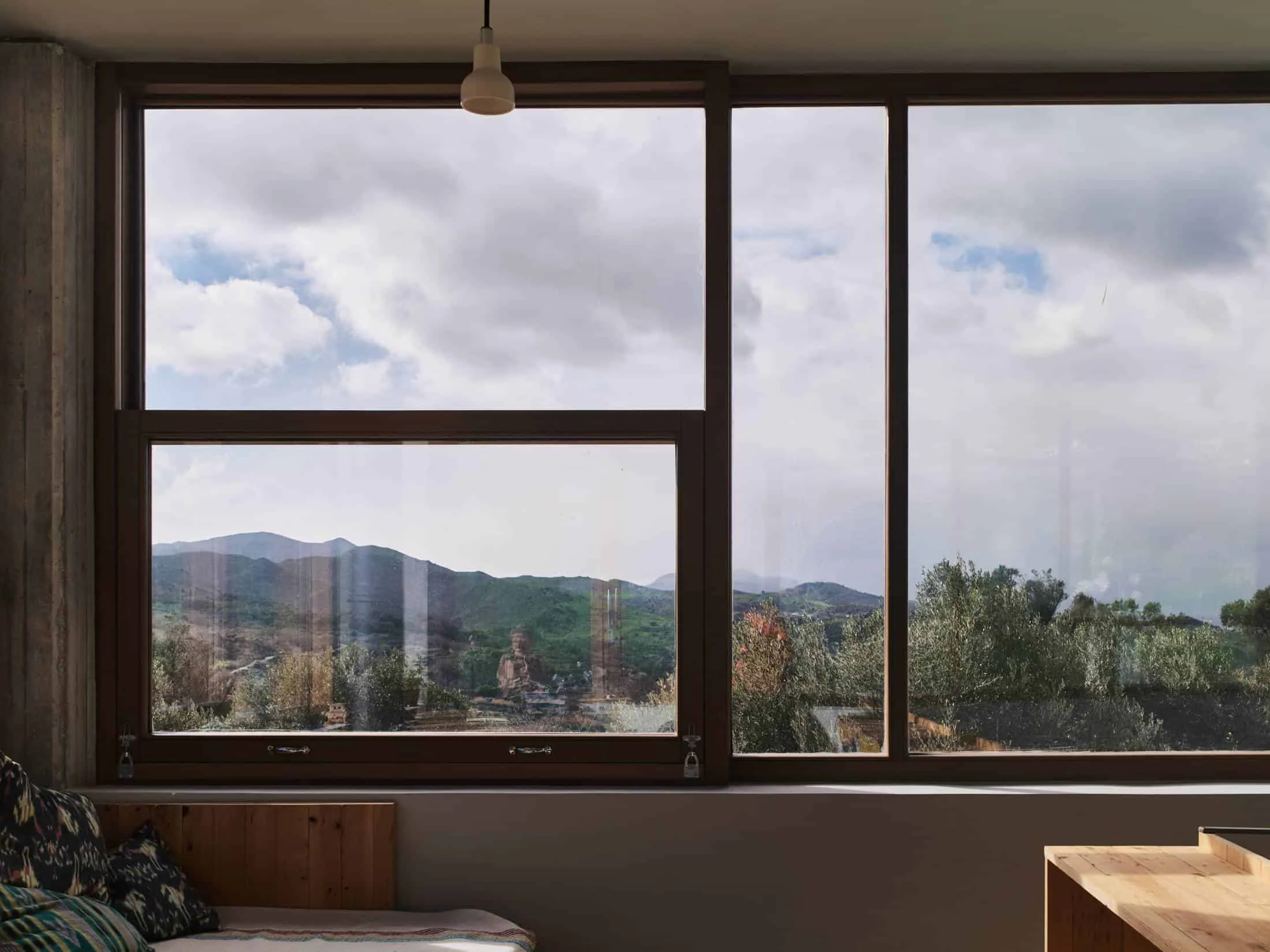 Photo © Kkrom Services
Photo © Kkrom Services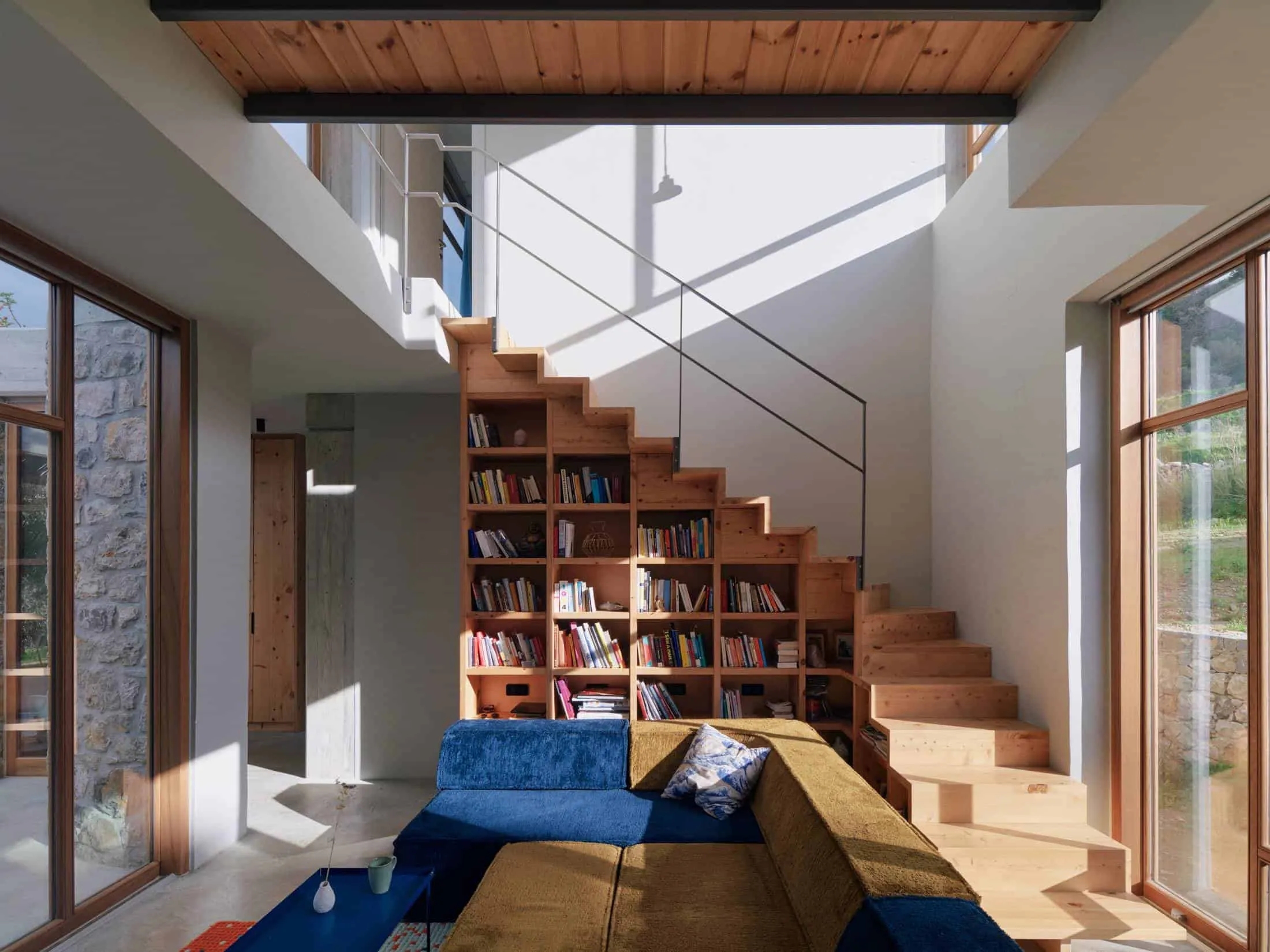 Photo © Kkrom Services
Photo © Kkrom Services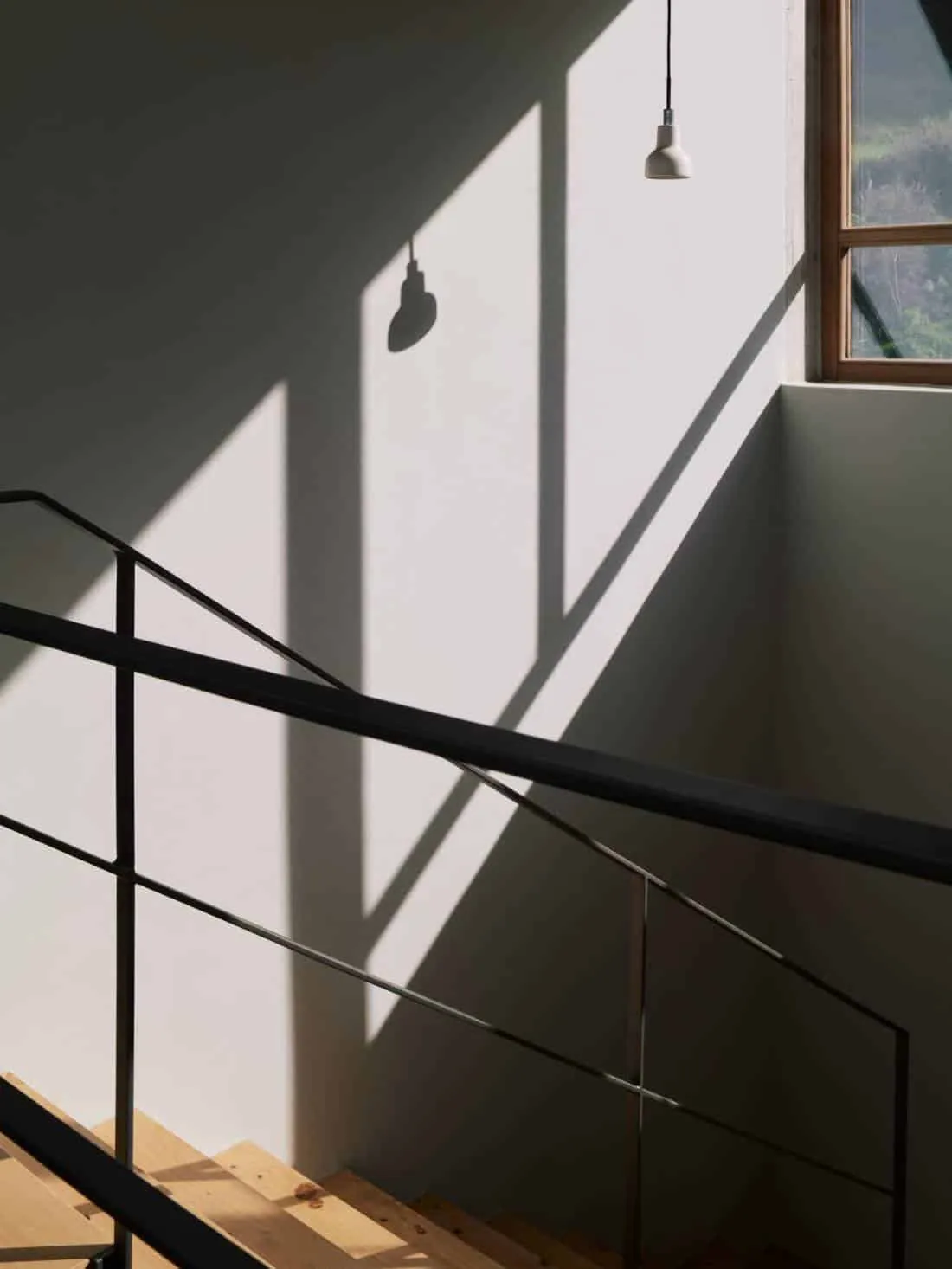 Photo © Kkrom Services
Photo © Kkrom Services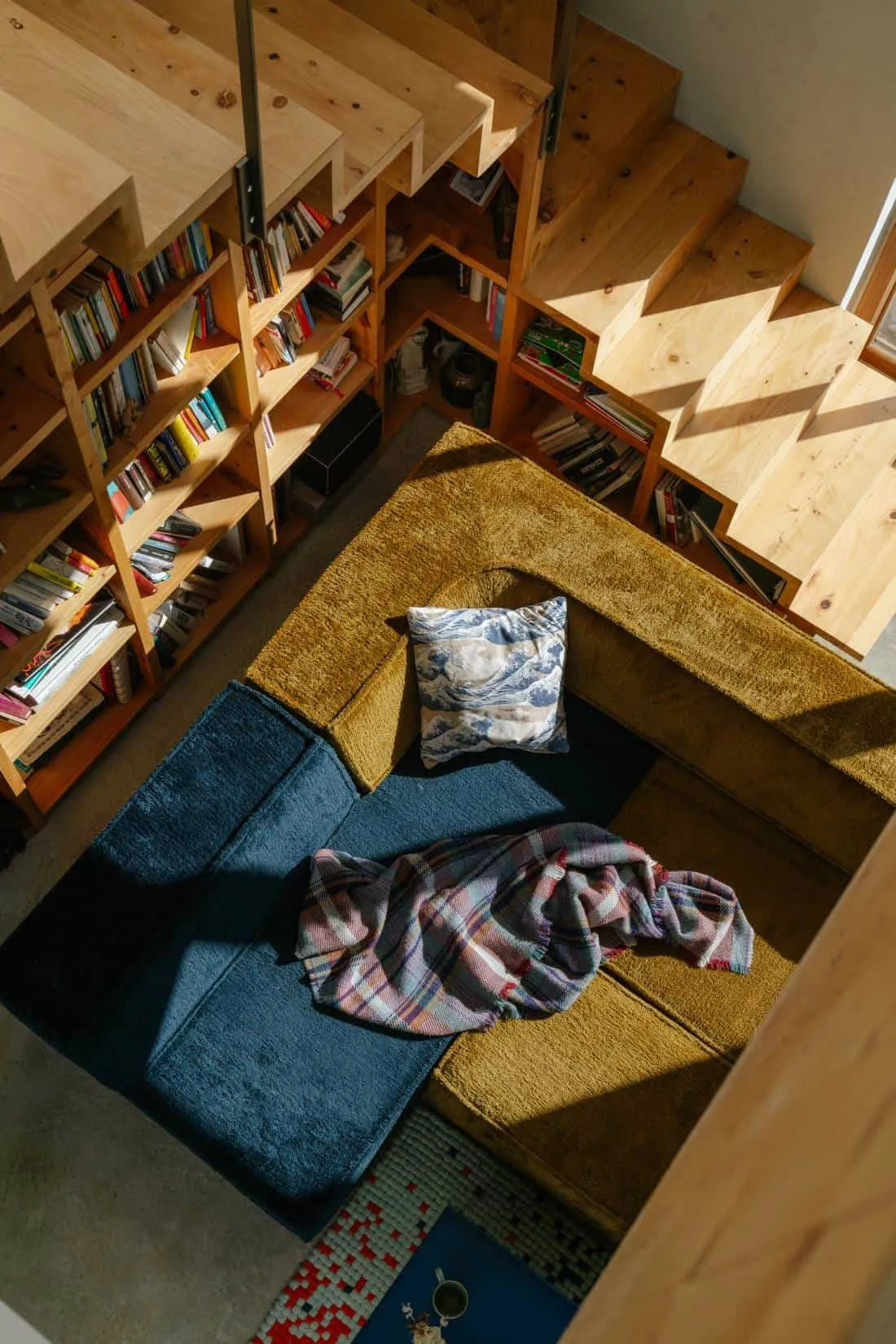 Photo © Kkrom Services
Photo © Kkrom Services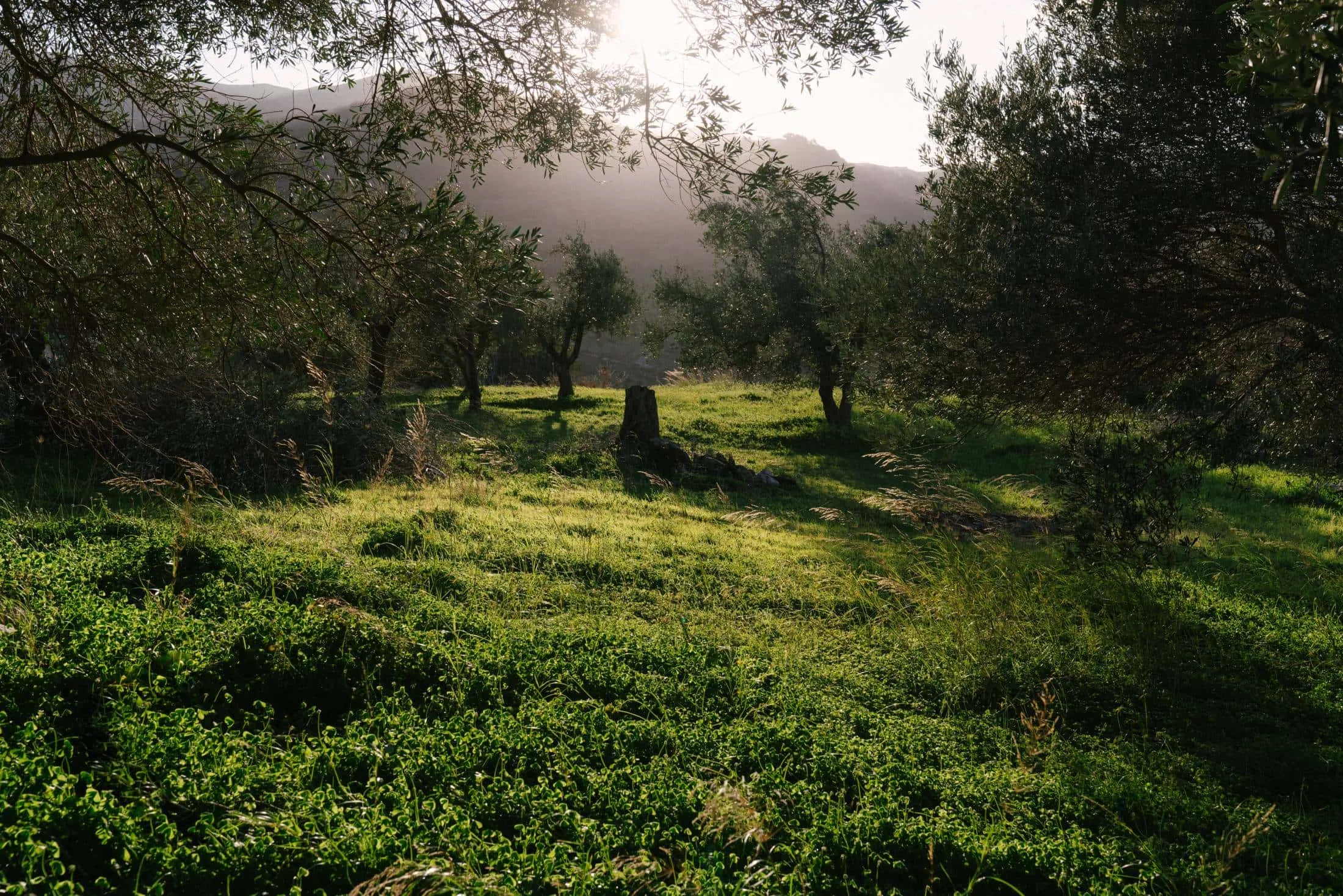 Photo © Kkrom Services
Photo © Kkrom Services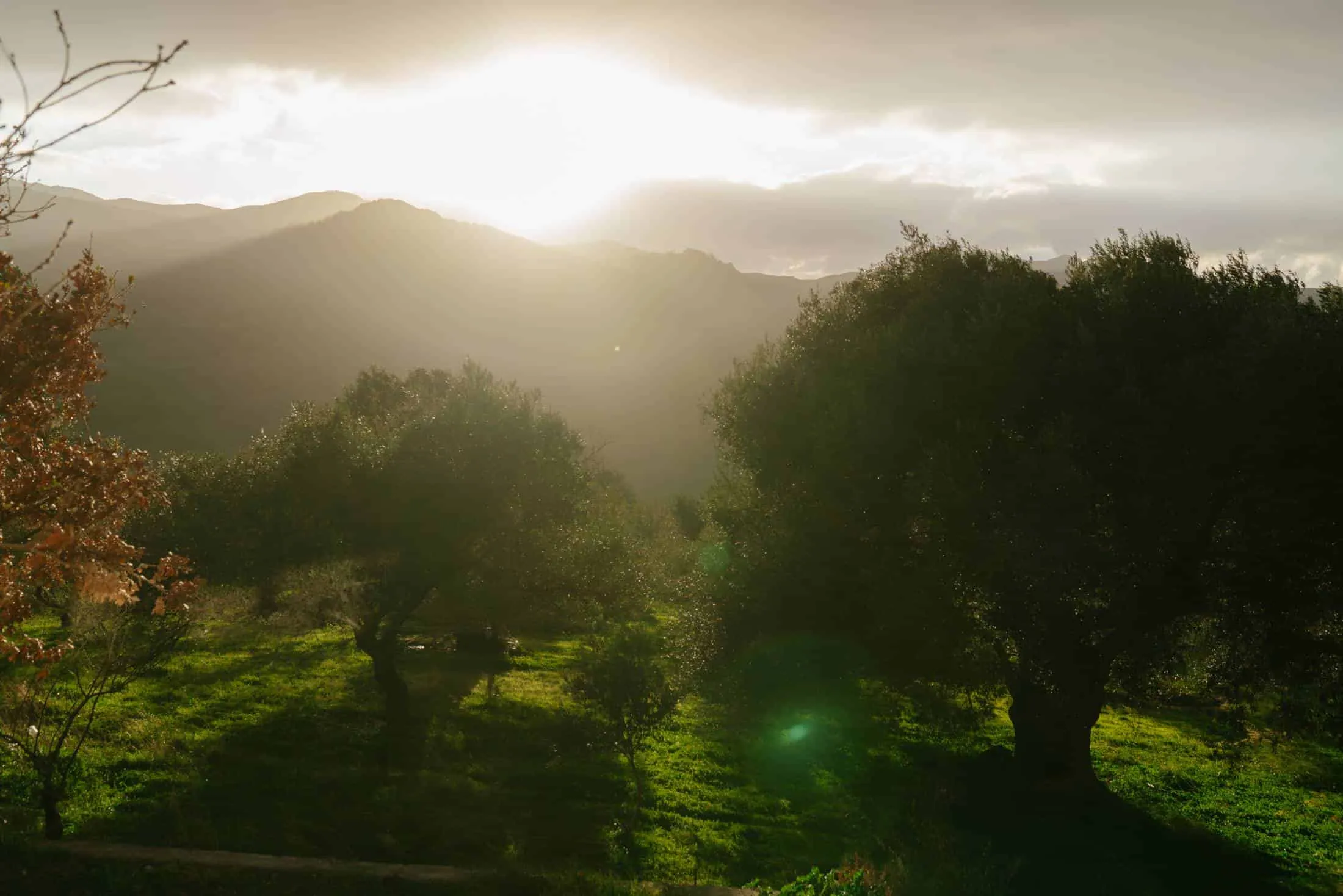 Photo © Kkrom Services
Photo © Kkrom Services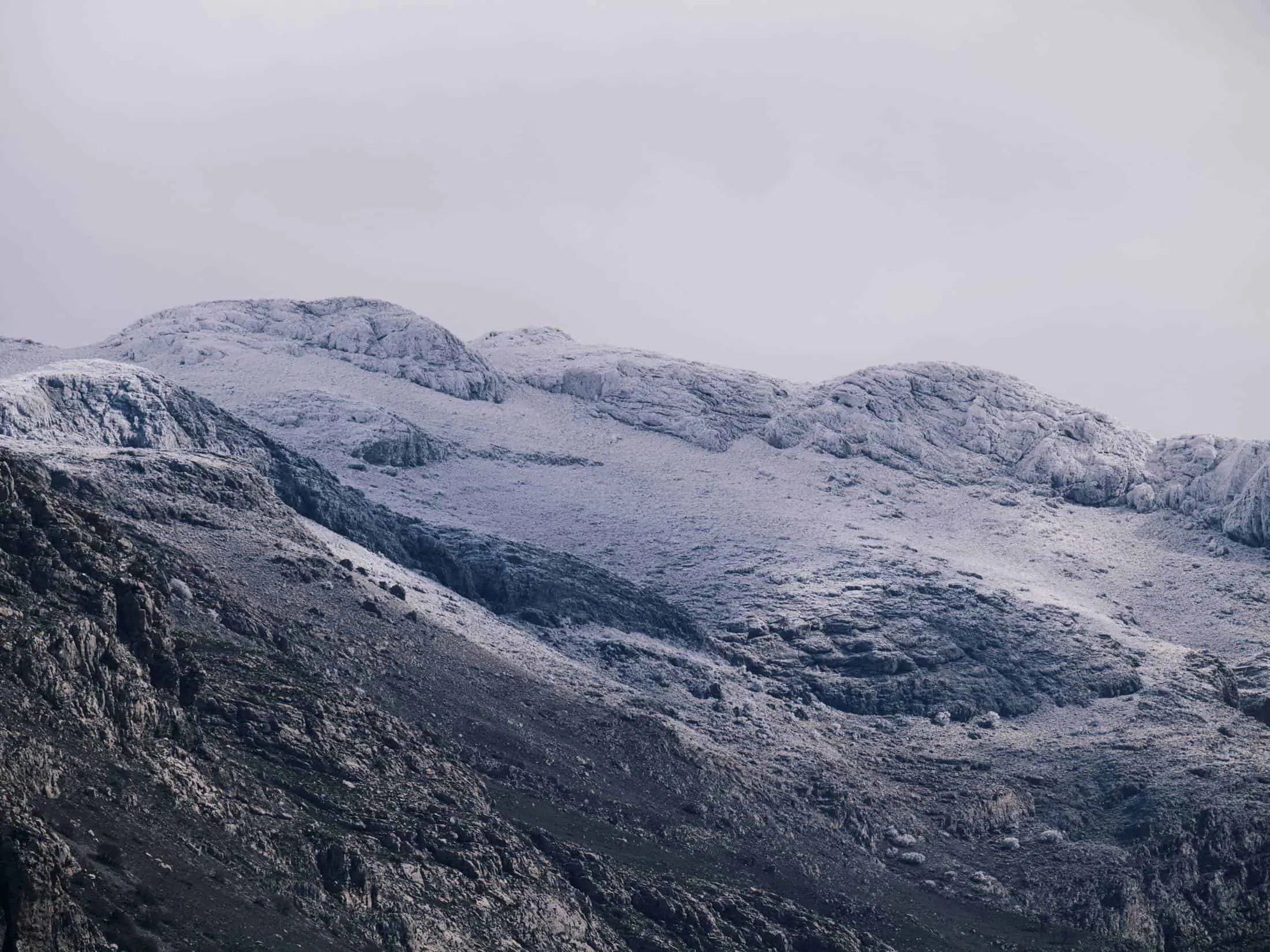 Photo © Kkrom Services
Photo © Kkrom ServicesMore articles:
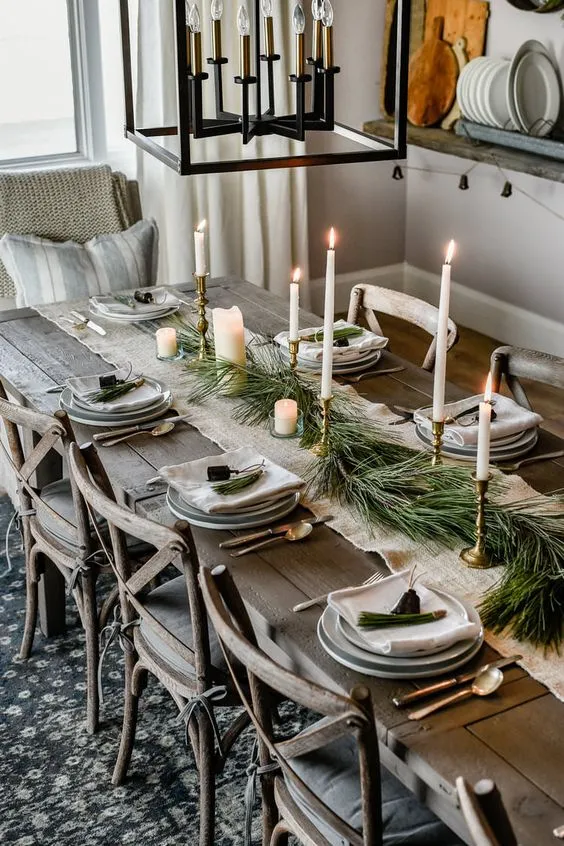 Red Winter Tables, Beautifully Decorated with Details for Display
Red Winter Tables, Beautifully Decorated with Details for Display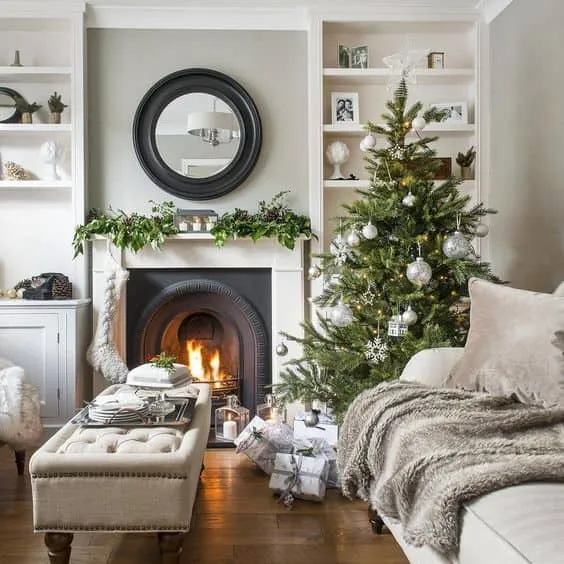 Christmas Home Decoration Ideas
Christmas Home Decoration Ideas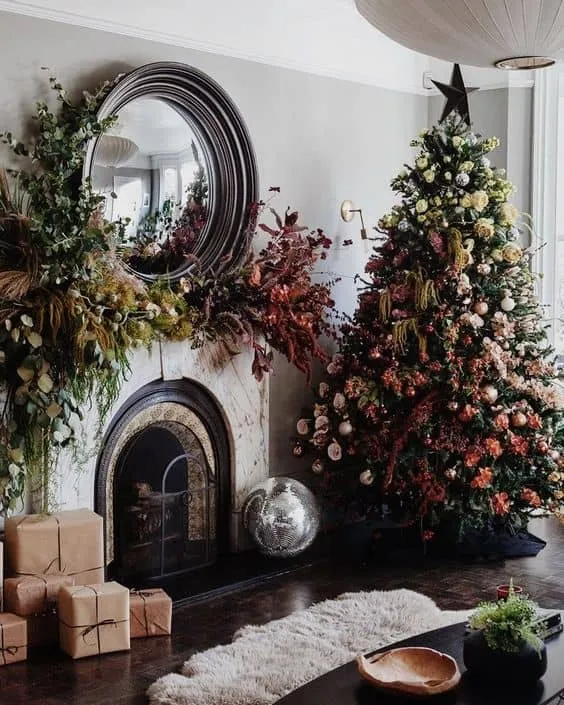 WINTER DECORATIONS: MAGIC AND ELEGANCE TIE THEMSELVES TOGETHER FOR THE PARTY!
WINTER DECORATIONS: MAGIC AND ELEGANCE TIE THEMSELVES TOGETHER FOR THE PARTY!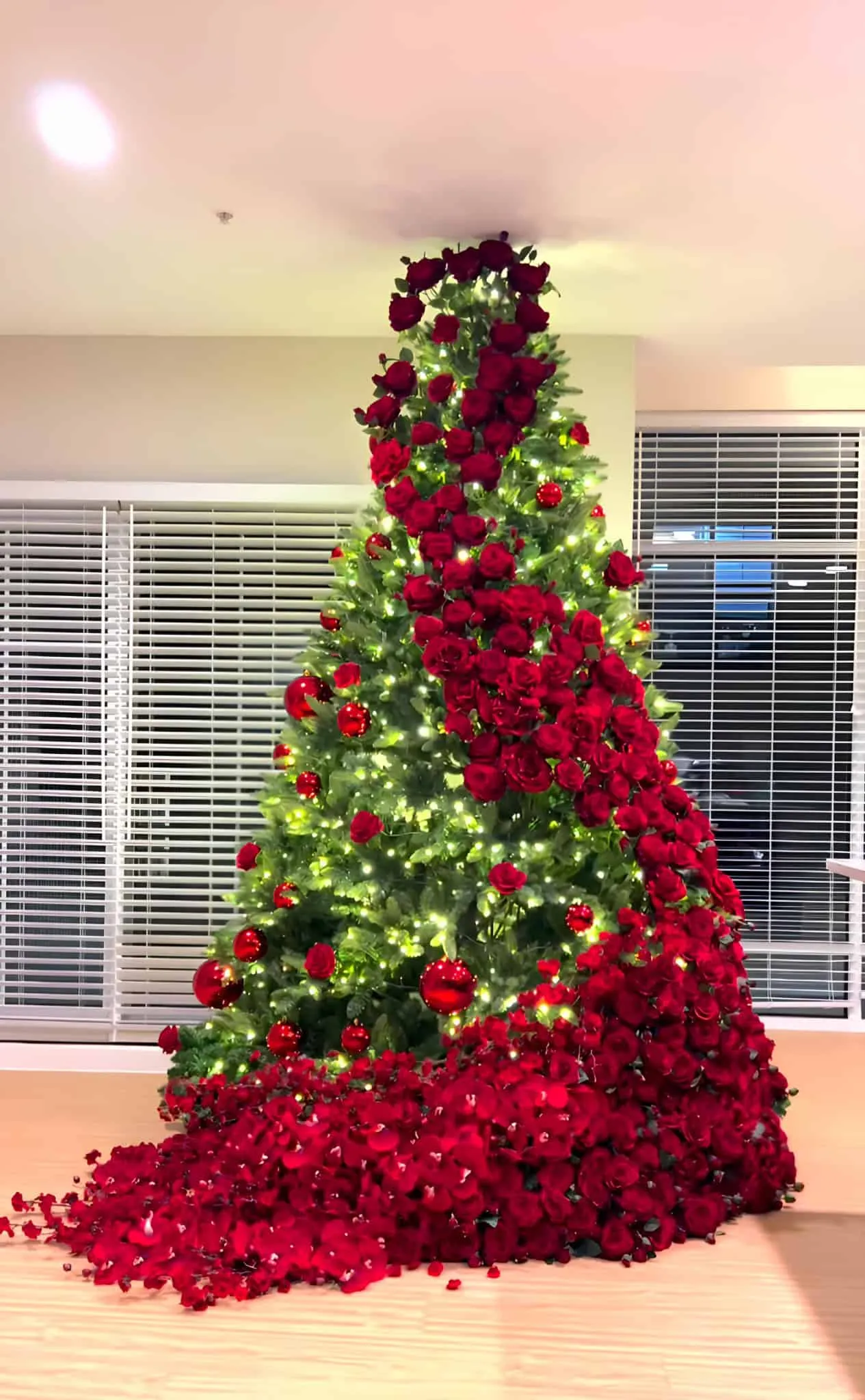 From Glam to Fantasy: Over 100 Christmas Tree Decoration Ideas Defining 2025
From Glam to Fantasy: Over 100 Christmas Tree Decoration Ideas Defining 2025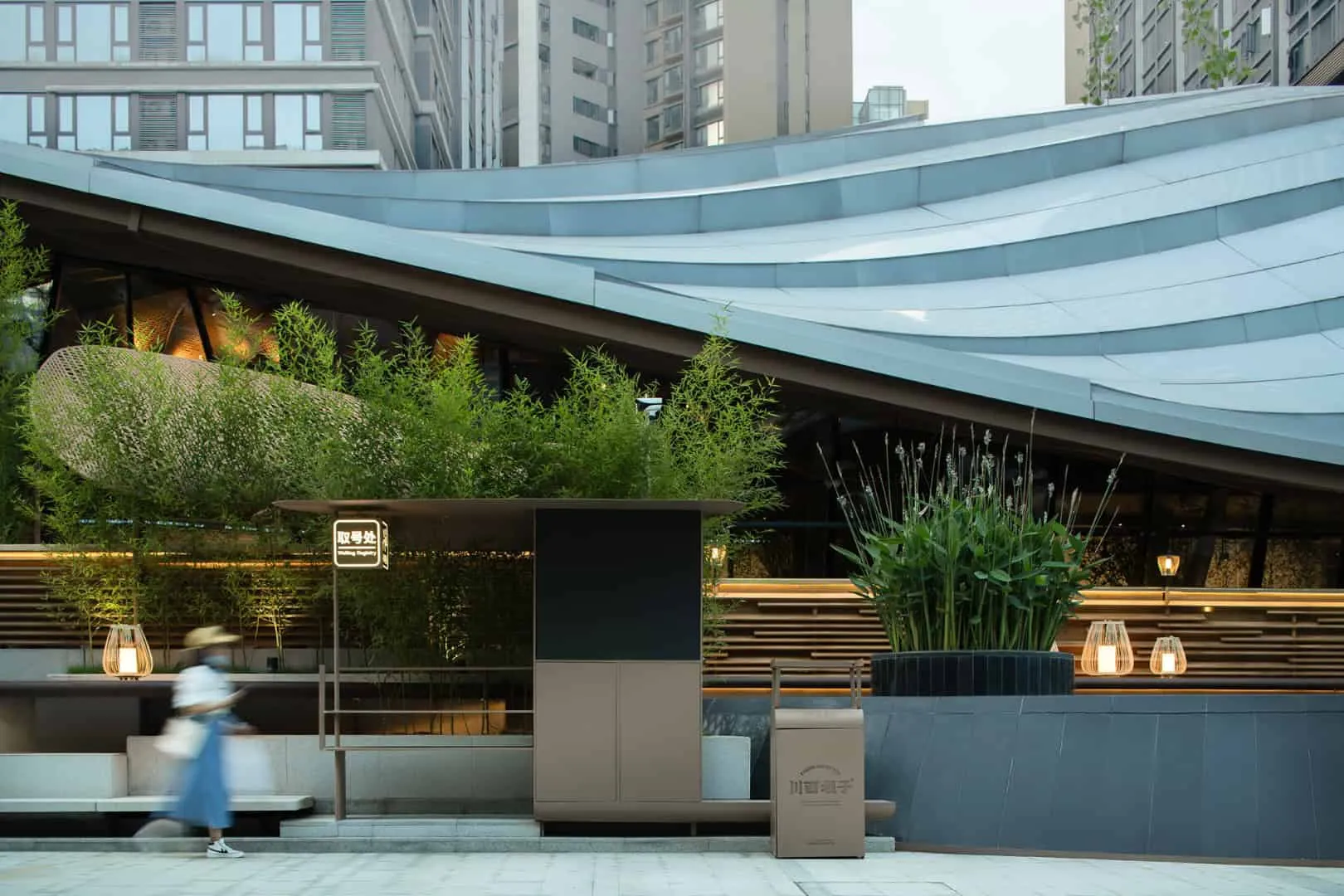 Chuan Xi Pa Zi Ti-House in Chengdu, China by HDC Design
Chuan Xi Pa Zi Ti-House in Chengdu, China by HDC Design Thick Knitted Throws for a Cozy Winter Evening
Thick Knitted Throws for a Cozy Winter Evening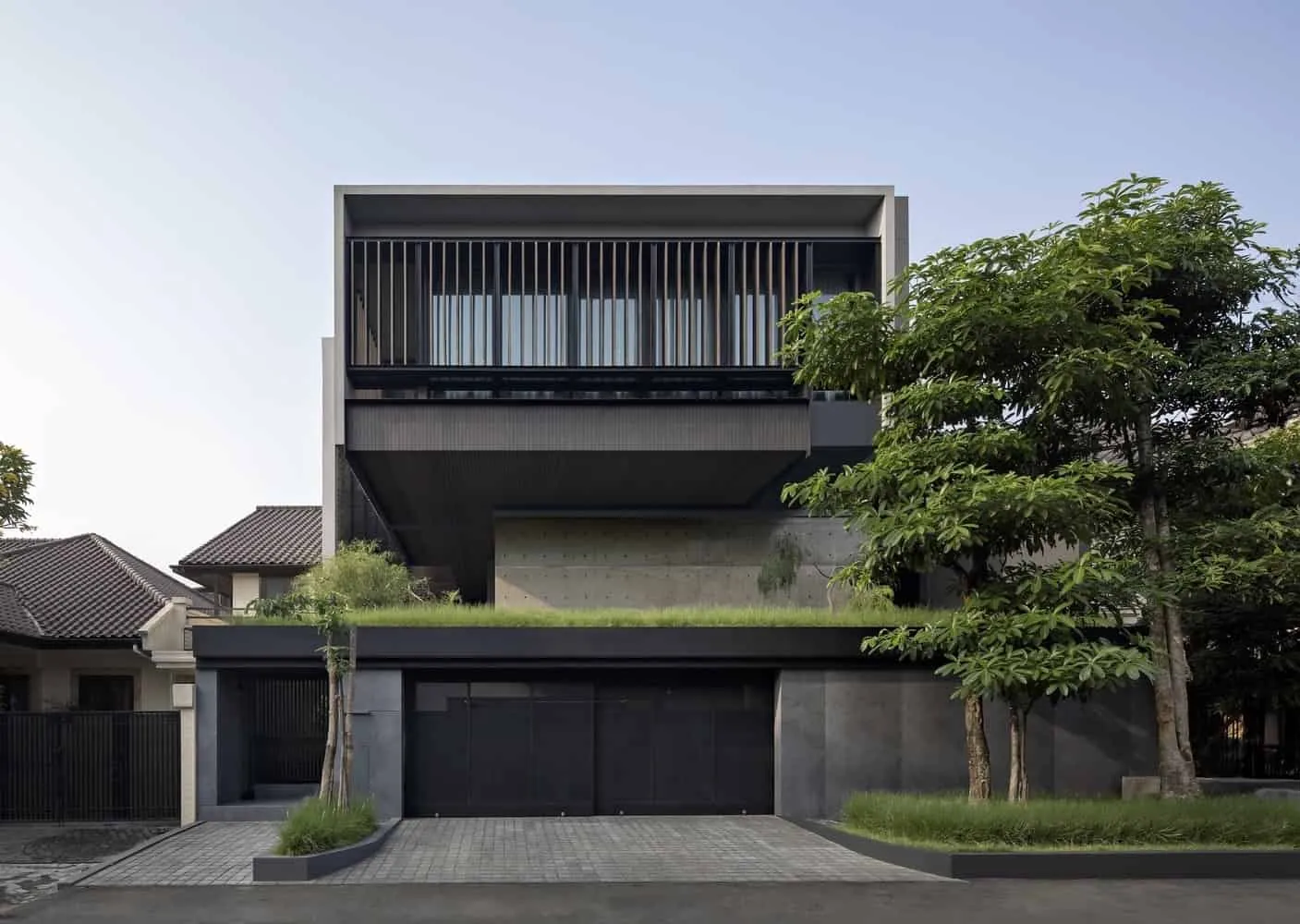 Ciasem House by STUDIOKAS in Indonesia
Ciasem House by STUDIOKAS in Indonesia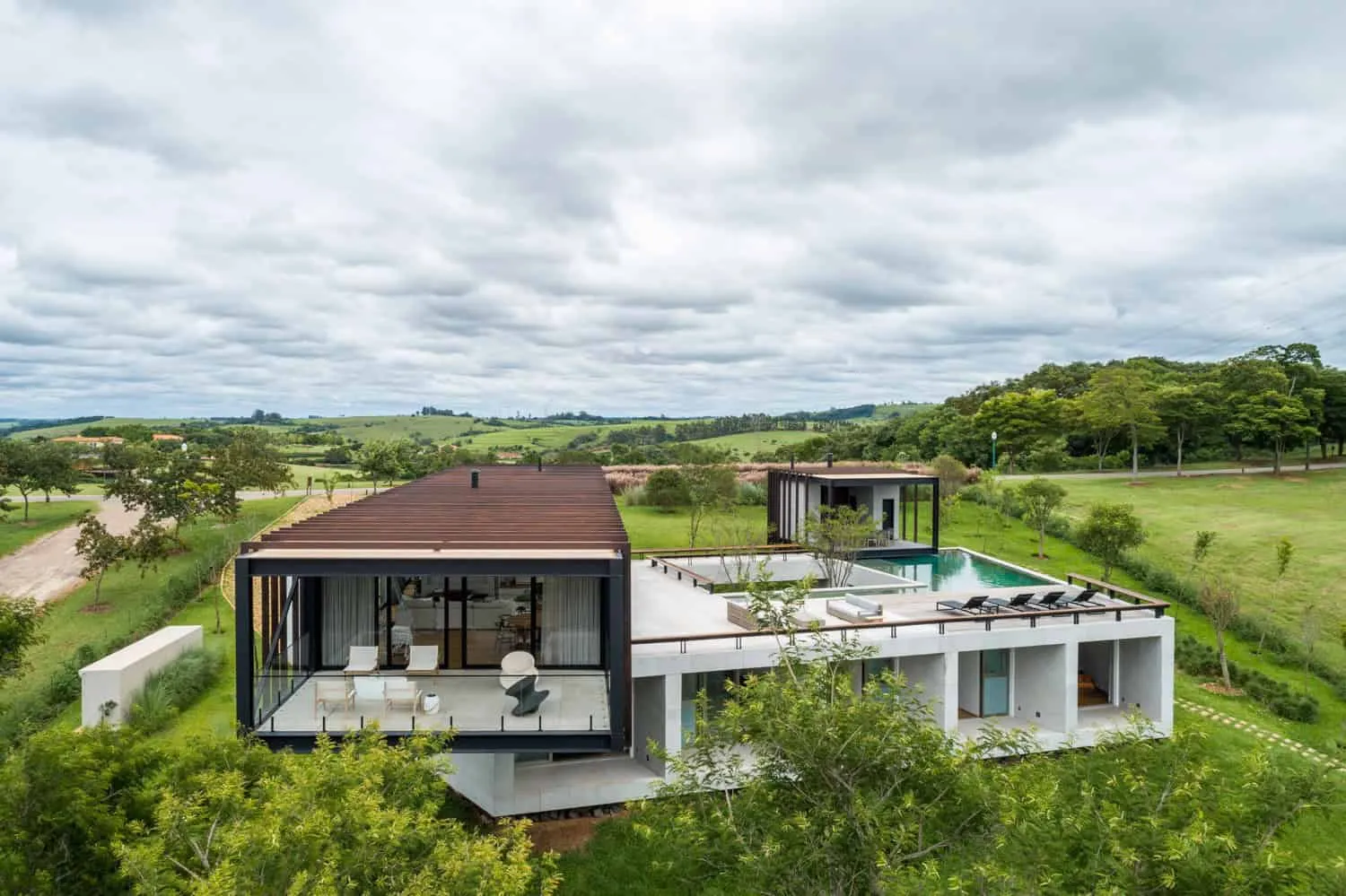 Cigarra House by FGMF in São Paulo, Brazil
Cigarra House by FGMF in São Paulo, Brazil