There can be your advertisement
300x150
Compact House by ES Arquitetura in Ica, Brazil
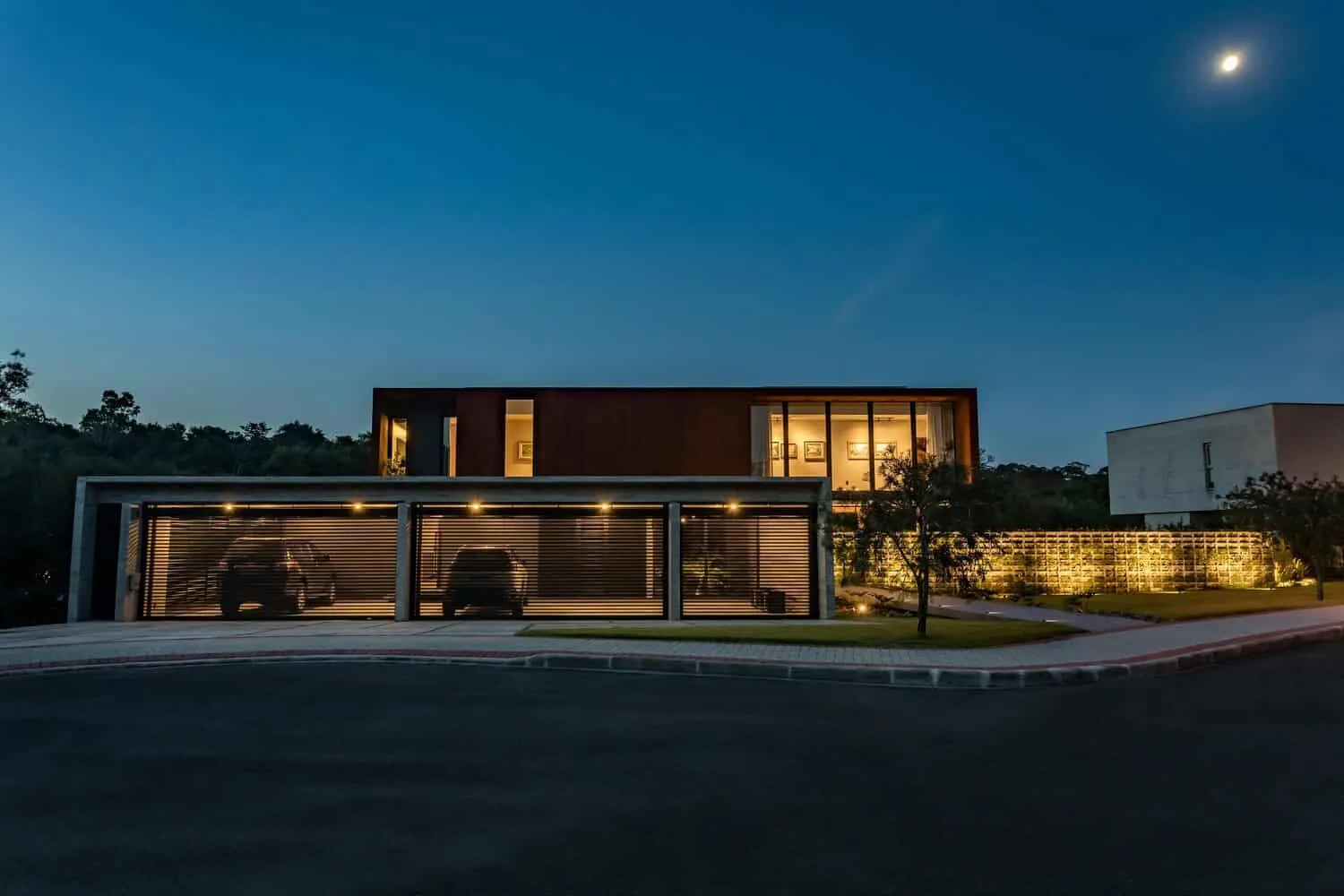
Project: Compact House
Architects: ES Arquitetura
Location: Ica, Brazil
Area: 5,564 sq ft
Photos: Provided by ES Arquitetura
Compact House by ES Arquitetura
ES Arquitetura completed the Compact House project in Ica, Brazil. This stunning modern home has an L-shaped form with overlapping volumes that create a quite unique exterior appearance. The house offers just over 5,500 square feet of spacious living areas filled with natural light and views.
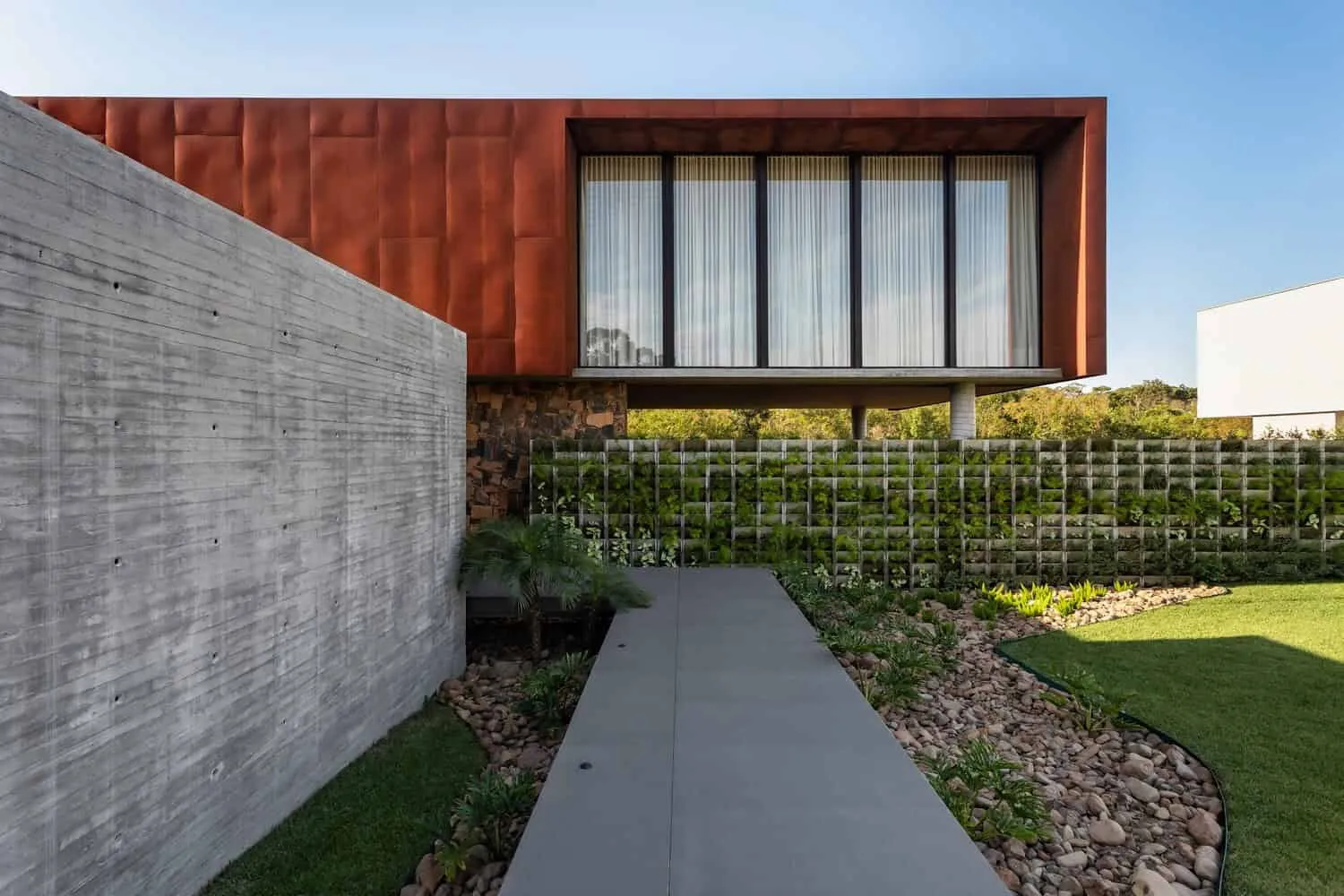
With its L-shape and overlapping volumes forming voids, seemingly detached from the floor, it imparts a sense of lightness to the overall composition and visual integration between intimate (upper floor) and social (lower floor) zones facing the pool, which has a covered open area. The contrast between corten steel and exposed concrete further highlights the volumes, while large openings provide spacious views, natural lighting, and ventilation.
Clients mainly sought comfort inside the home along with views of a green area located behind the residential building. With its L-shape and overlapping volumes, the Compact House forms voids that appear detached from the floor, imparting a sense of lightness to the overall design and visual integration between intimate (upper floor) and social (lower floor) zones facing the pool, which has a covered open area.

Functionality, thermal comfort, acoustic insulation and visual comfort are important in this house, as they are in all projects of our studio, since we always strive to apply such elements while directing toward sustainable development. All spaces feature large openings that allow natural light and views, even in service areas of the house there is an opening providing a view to the green area ahead and also ensuring good lighting, avoiding energy costs and bringing savings for residents.
The garage roof has a green roof that also improves thermal conditions in the surroundings, and allows the roof to be habitable through a wooden walkway.
The unique facade of the Compact House and its excellent integration between the terrace and interior space are particularly emphasized, as we were able to ensure privacy for residents through a green wall and landscape. An interesting feature is also the main lighting in the living/dining room and terrace, where we found inspiration from star constellations. An interesting effect occurs through the reflection of this lighting in the pool, adding an even greater sense of constellation.
–ES Arquitetura
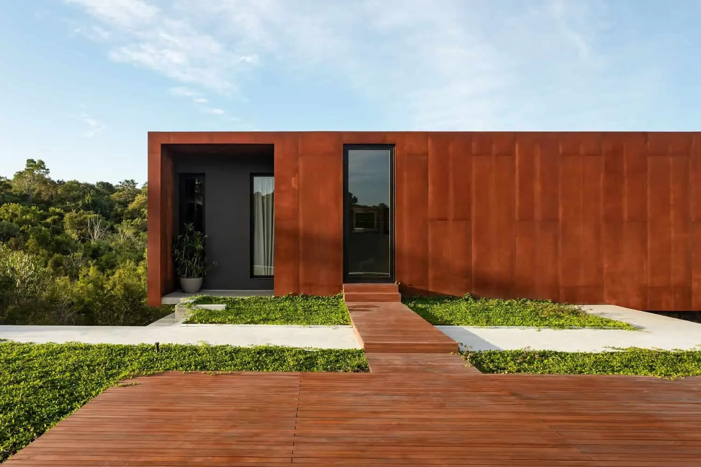
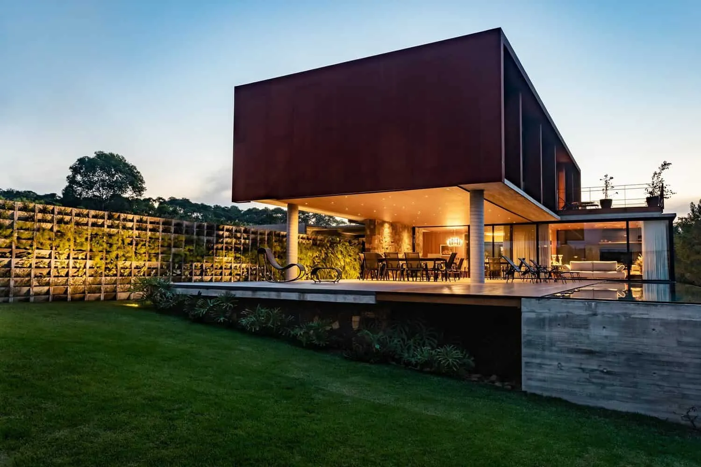
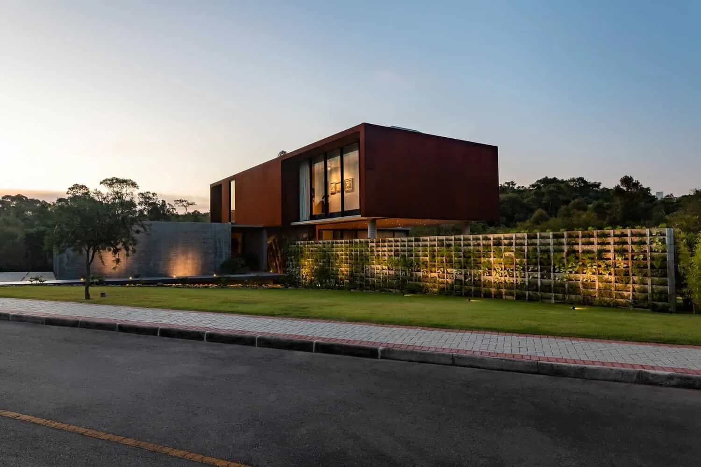
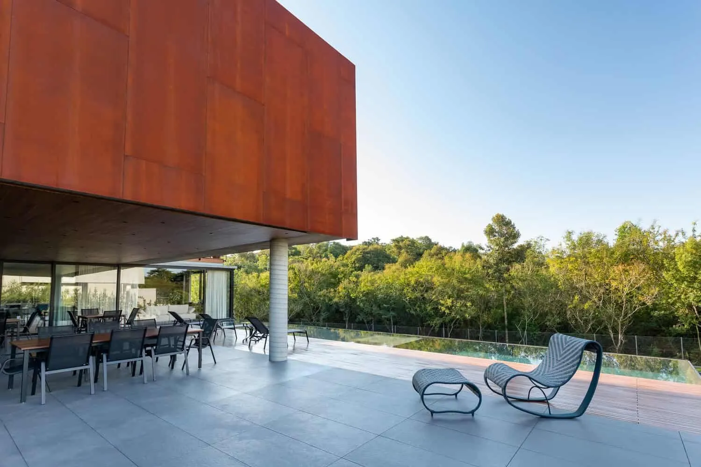
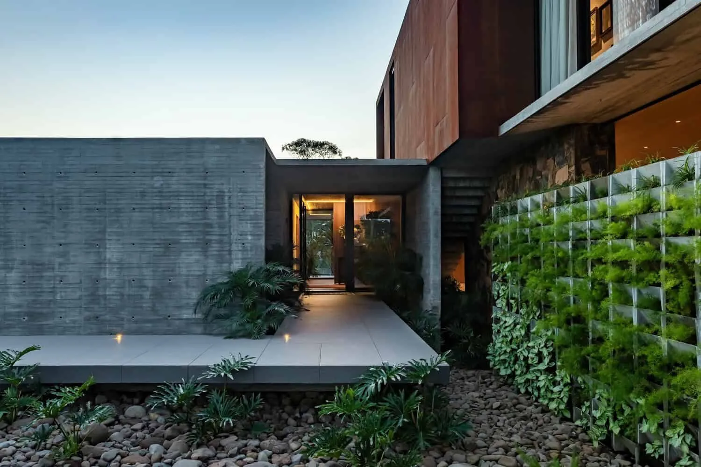
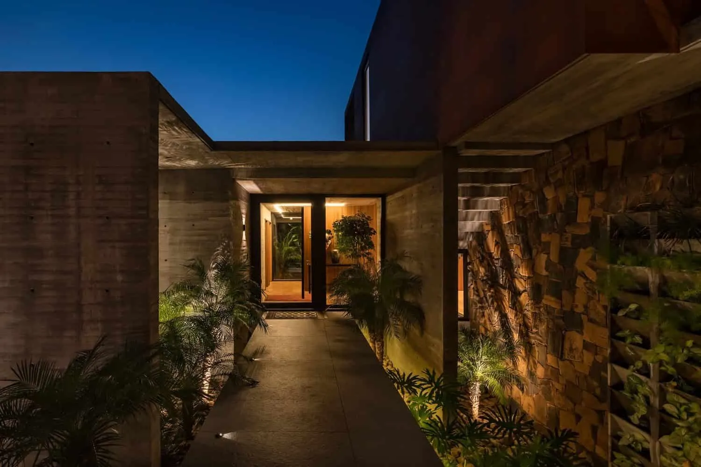
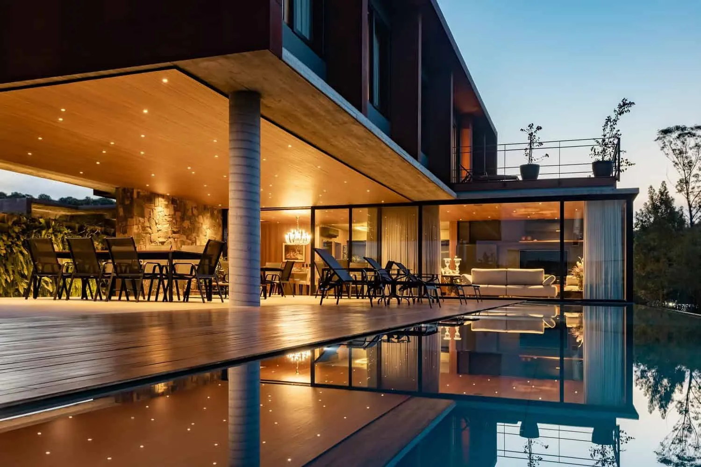
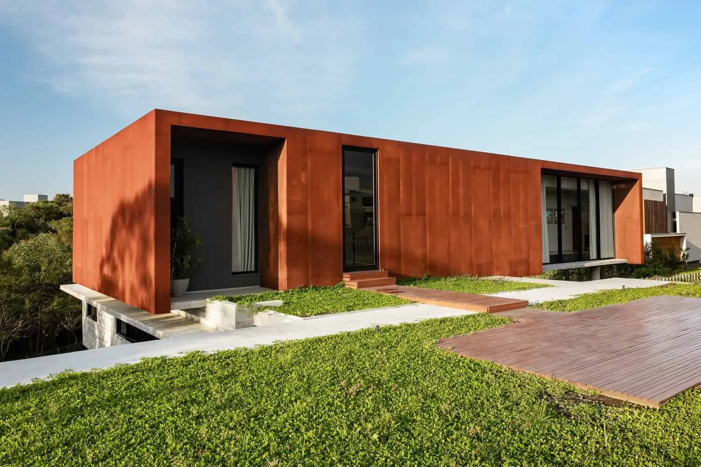
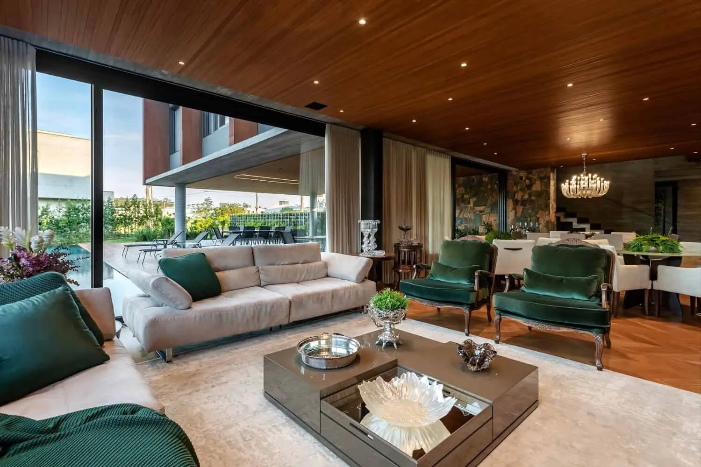
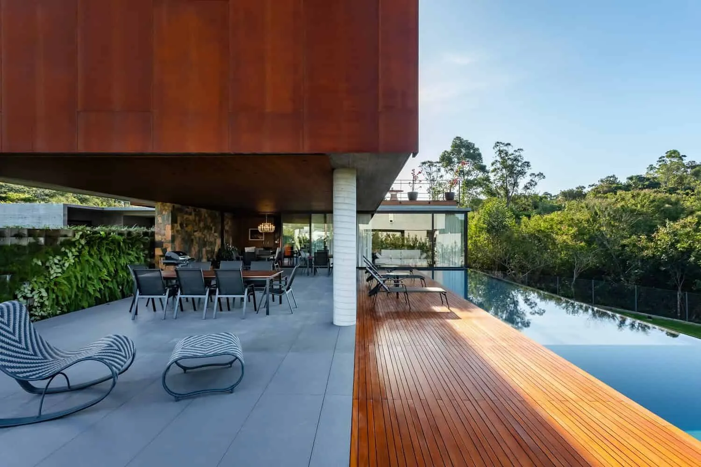
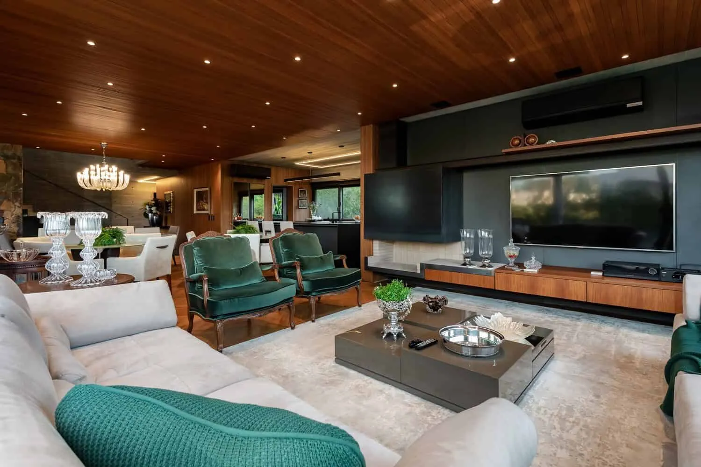
More articles:
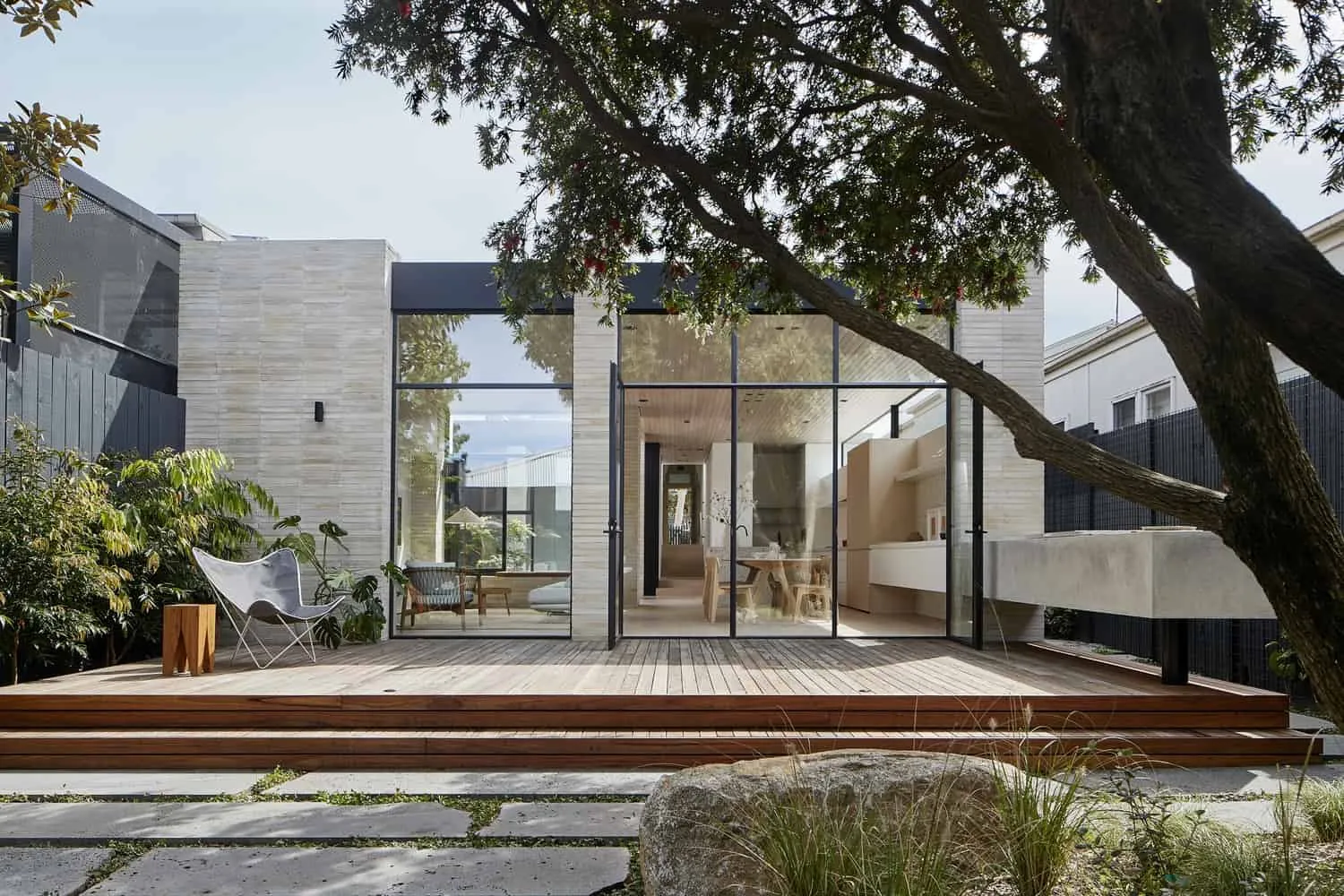 House with Courtyard on Cliffside Hill | Studio mkn + Eliza Blair Architecture | Cliffside Hill, Australia
House with Courtyard on Cliffside Hill | Studio mkn + Eliza Blair Architecture | Cliffside Hill, Australia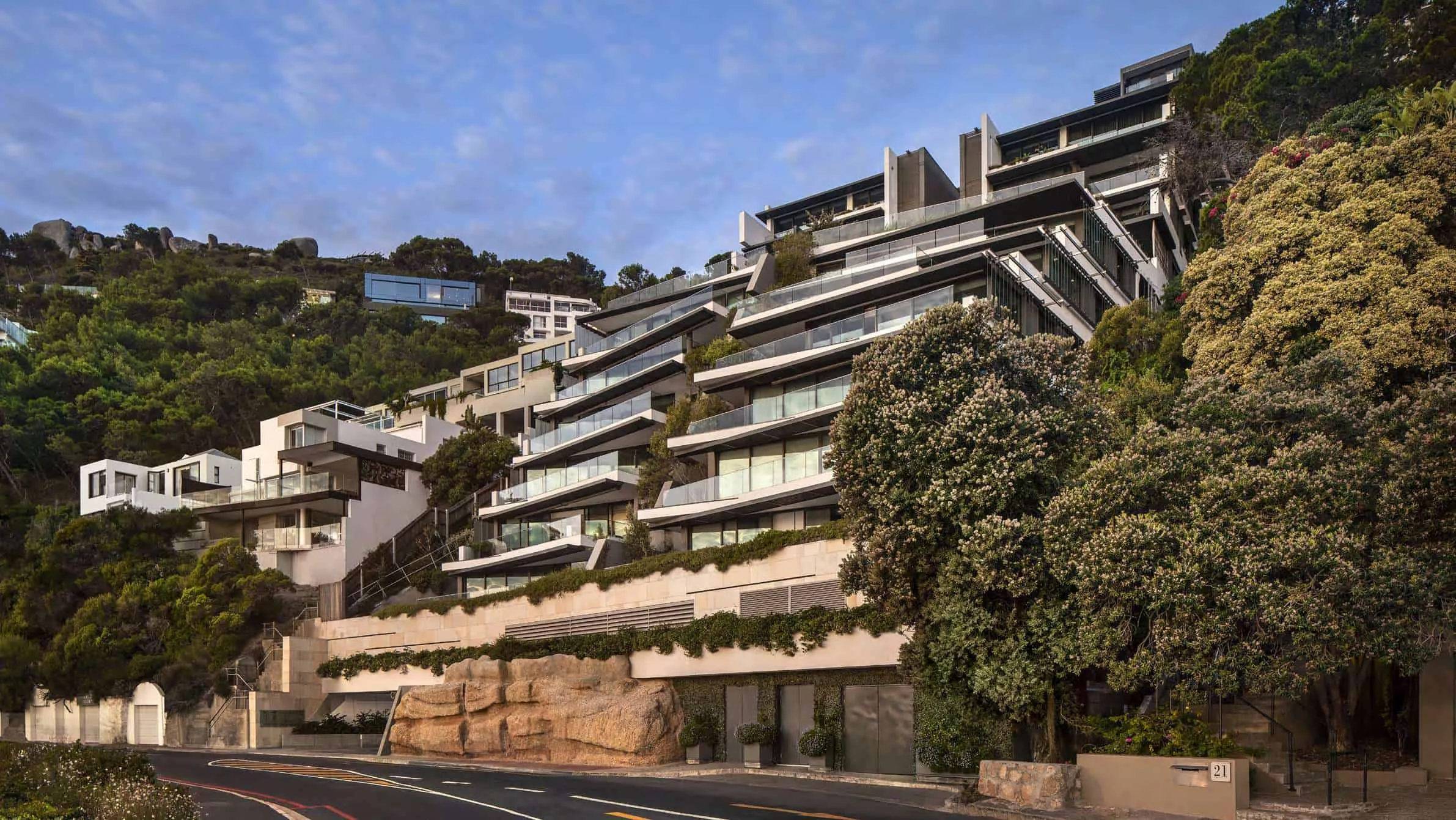 Clifton Terraces by SAOTA: Oceanic Luxury Home Seamlessly Integrated into Cape Town's Slope
Clifton Terraces by SAOTA: Oceanic Luxury Home Seamlessly Integrated into Cape Town's Slope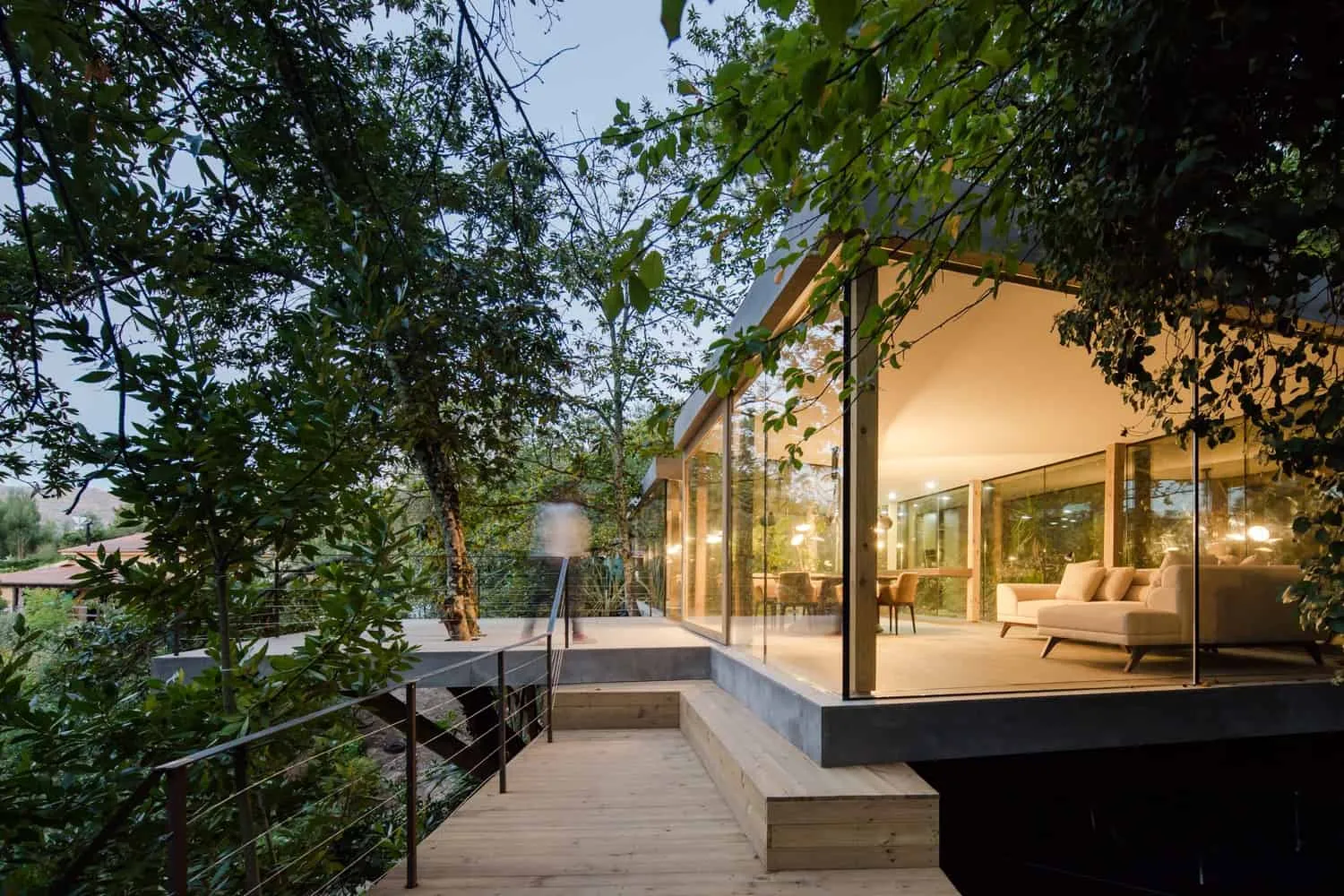 Cozy House by 3r Ernesto Pereira in Marco de Canaveses, Portugal
Cozy House by 3r Ernesto Pereira in Marco de Canaveses, Portugal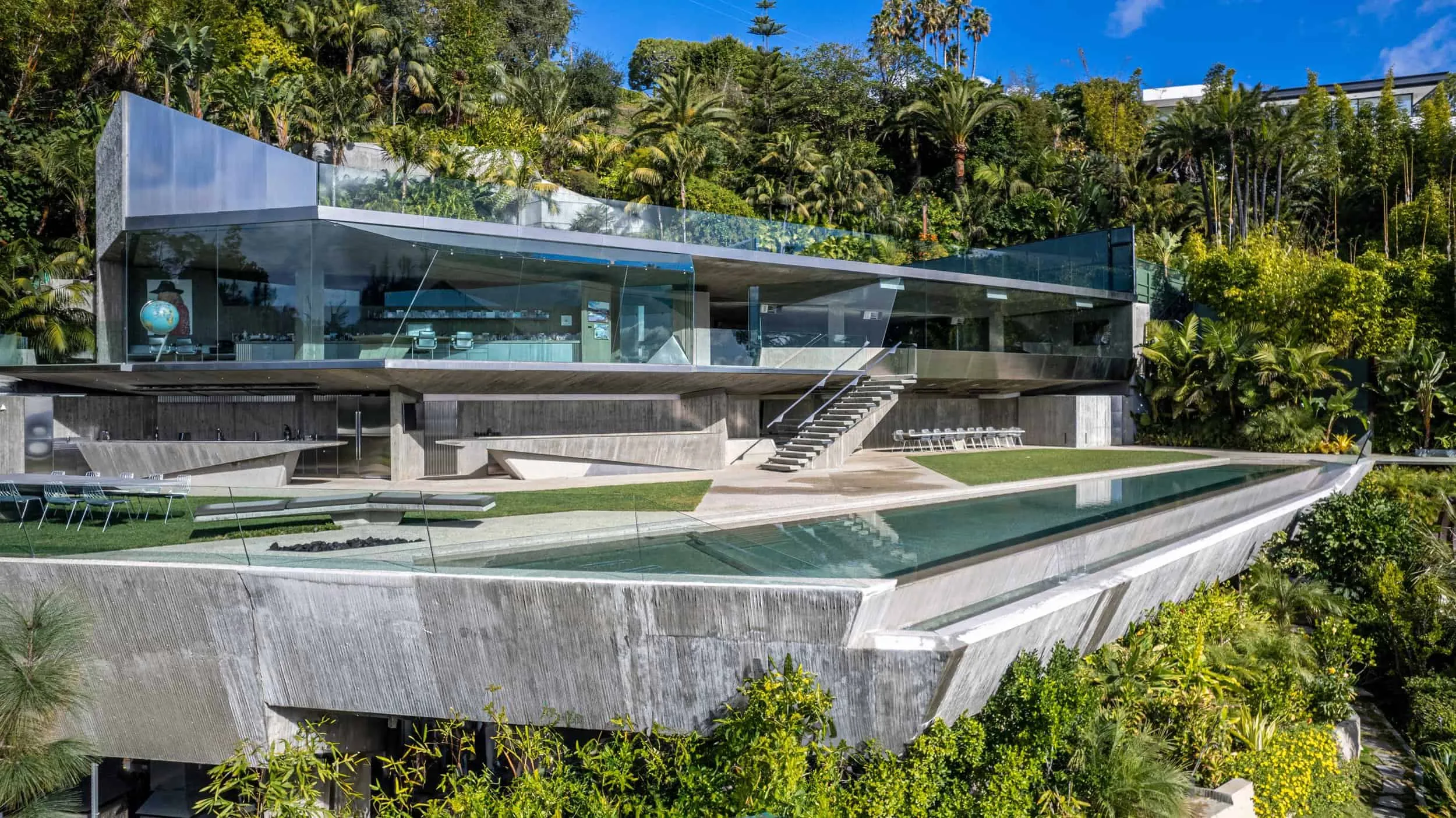 Club James by Conner + Perry Architects: Revival of the Shit-Goldstein Residence
Club James by Conner + Perry Architects: Revival of the Shit-Goldstein Residence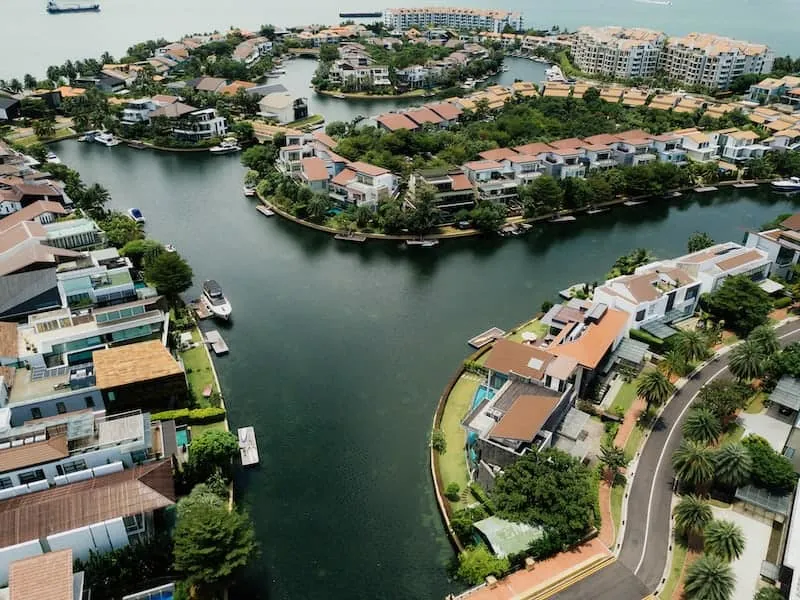 Coastal Architecture and Sustainable Development: Innovations for Resilience
Coastal Architecture and Sustainable Development: Innovations for Resilience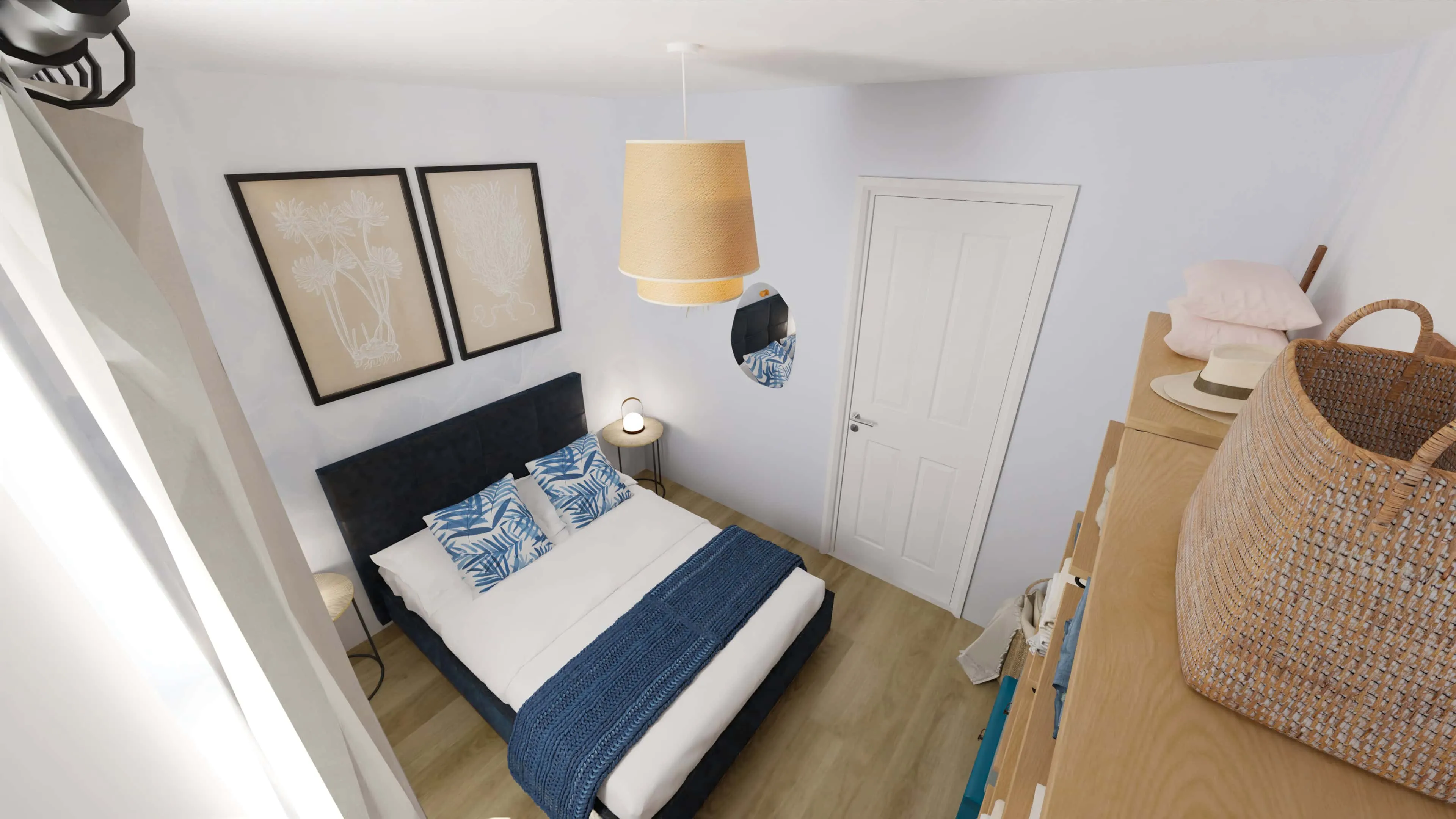 Beach Decor: 4 Tips for Creating a Cozy Corner
Beach Decor: 4 Tips for Creating a Cozy Corner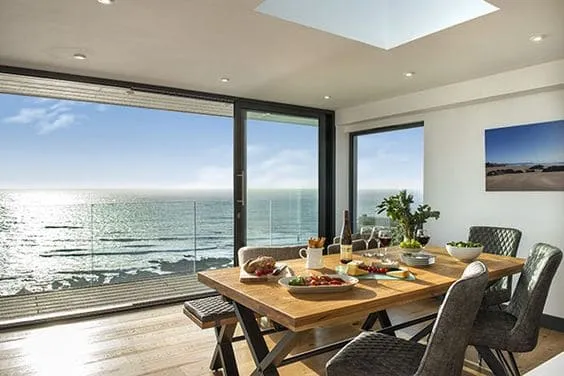 Coastal Housing in the Land of Beauty - A Magnificent House with a Captivating Sea View
Coastal Housing in the Land of Beauty - A Magnificent House with a Captivating Sea View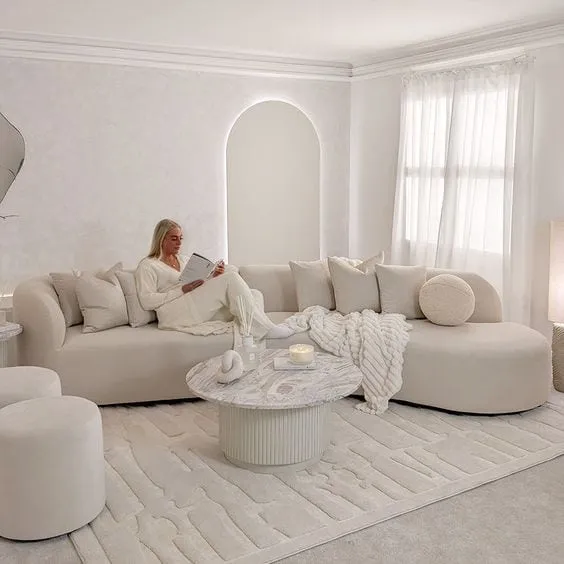 Living Room Relaxation Sofas
Living Room Relaxation Sofas