There can be your advertisement
300x150
TE Residence (Minimalist) | WARchitect | Bangkok, Thailand
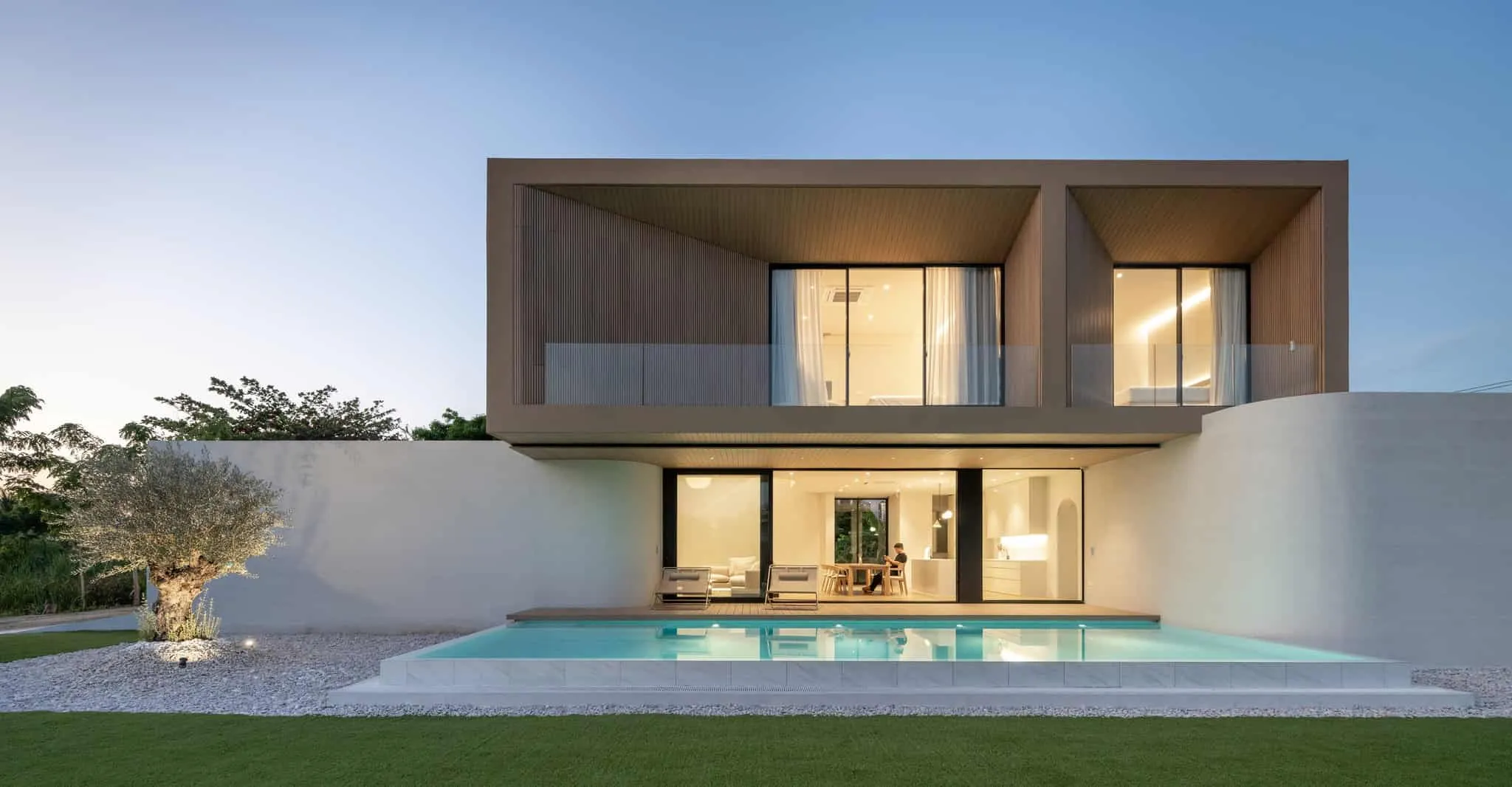
Located in the quiet suburbs of Minn Burri, Bangkok, TE Residence by Thai architectural firm WARchitect is a bright example of modern Thai residential architecture. With its calm design line and minimalist elegance, this 450 square meter home demonstrates the perfect combination of structure and softness, interior and exterior space, modernity and traditions.
Sculptural minimalism in form and facade
The architectural composition of this modern Thai residence by WARchitect shows an elegant interaction of volumes. The house is defined by a rectangular upper floor clad with vertical natural wooden slats, which gently floats above a white monolithic base. This dramatic yet balanced contrast creates an architectural silhouette that is modern and yet rooted in local design traditions.
Deeply recessed balconies on the upper level are shaded by vertical blinds and minimalist glass railings, providing privacy and contributing to the rhythmic articulation of the facade. The geometry of the house includes both solids and voids, especially on the front part where the upper mass projects forward over a fully glazed open-plan layout on the first floor. The transition between interior and exterior space is smooth, with moveable glass doors leading straight to the pool.
Interior: modest luxury and natural warmth
The interior reflects a calm and harmonious aesthetic. Warm neutral tones and tactile materials — oak floors in a checkerboard pattern, white terrazzo countertops and soft plaster walls — create an atmosphere of comfort. The open first floor includes a lowered living room, dining area and minimalist kitchen with elegant furniture and sculptural lighting fixtures.
Curved architectural forms — arched doors and gently curved staircase wall — soften the linear geometry of the house, adding visual flow and organic elegance. Carefully selected sculptural pendant lights and soft diffused lighting enhance the atmosphere, creating depth and warmth throughout the house.
Landscape and outdoor space
Outdoor zones of TE Residence are designed just as meticulously as the interior. A minimalist stone garden with an ancient olive tree serves as the centerpiece of the landscape, symbolizing peace and resilience. The pool naturally continues the open plan layout of the interior, with a shallow edge that becomes both a reflecting water structure and a relaxation zone.
This combination of interior and exterior space corresponds to Thai architectural traditions, which emphasize openness and integration with nature — principles successfully reinterpreted by WARchitect in a contemporary context.
Lighting: mood and atmosphere
As twilight falls, the house transforms into a peaceful sanctuary. Warm ambient lighting reveals textures and details of architecture, while the illuminated olive tree and softly lit pool become focal points. The interplay of light and shadow reveals the natural beauty of materials and forms, creating a resort atmosphere, ideal for rest and contemplation.
Conclusion
TE Residence is more than just a private home; it's a modern interpretation of the Thai lifestyle, where minimalist architecture meets emotional warmth. WARchitect’s approach to spatial design, materials and atmosphere makes this project one of the most impressive examples of modern Thai residential architecture.
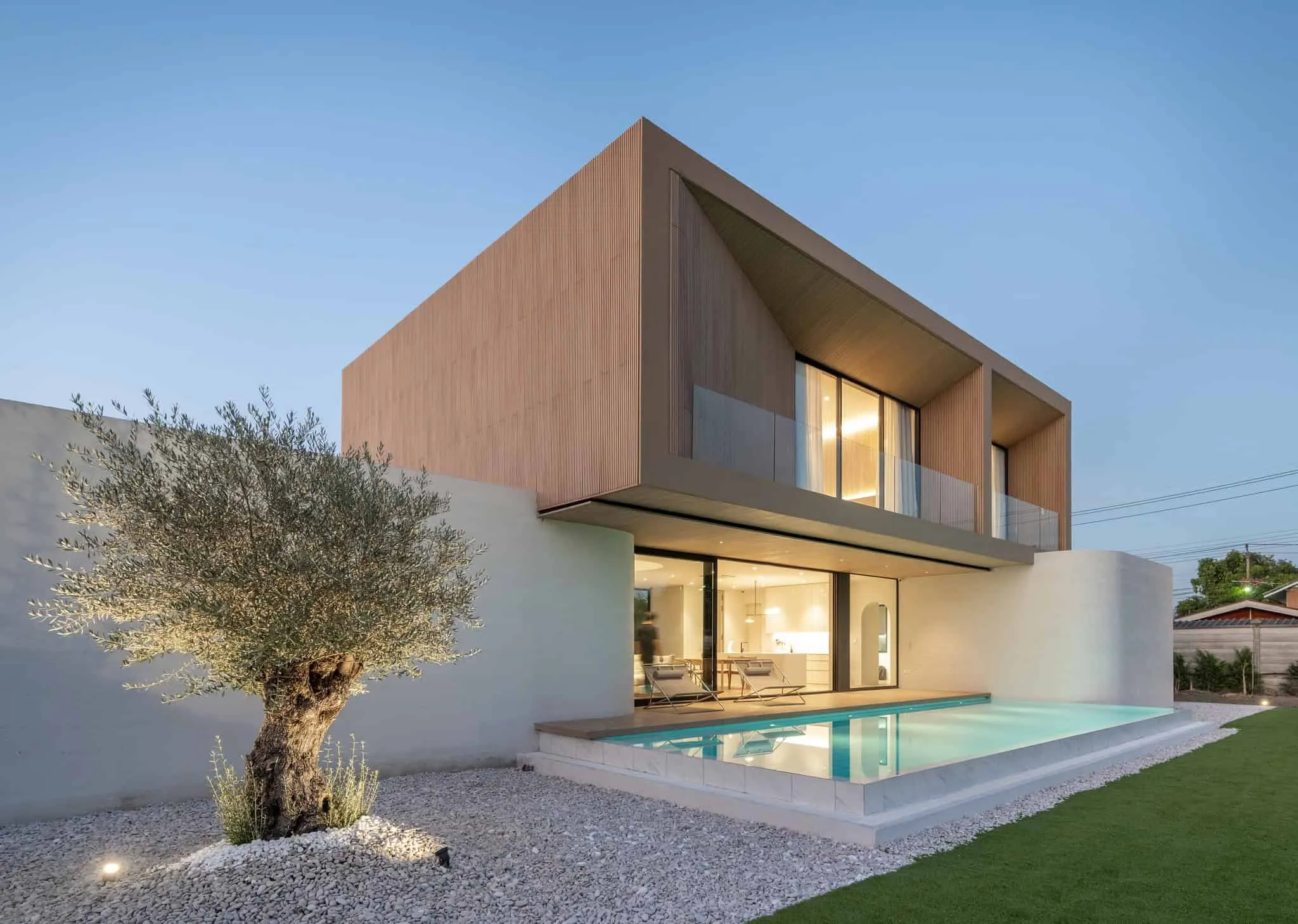 Photo © Rungkit Charoenwat
Photo © Rungkit Charoenwat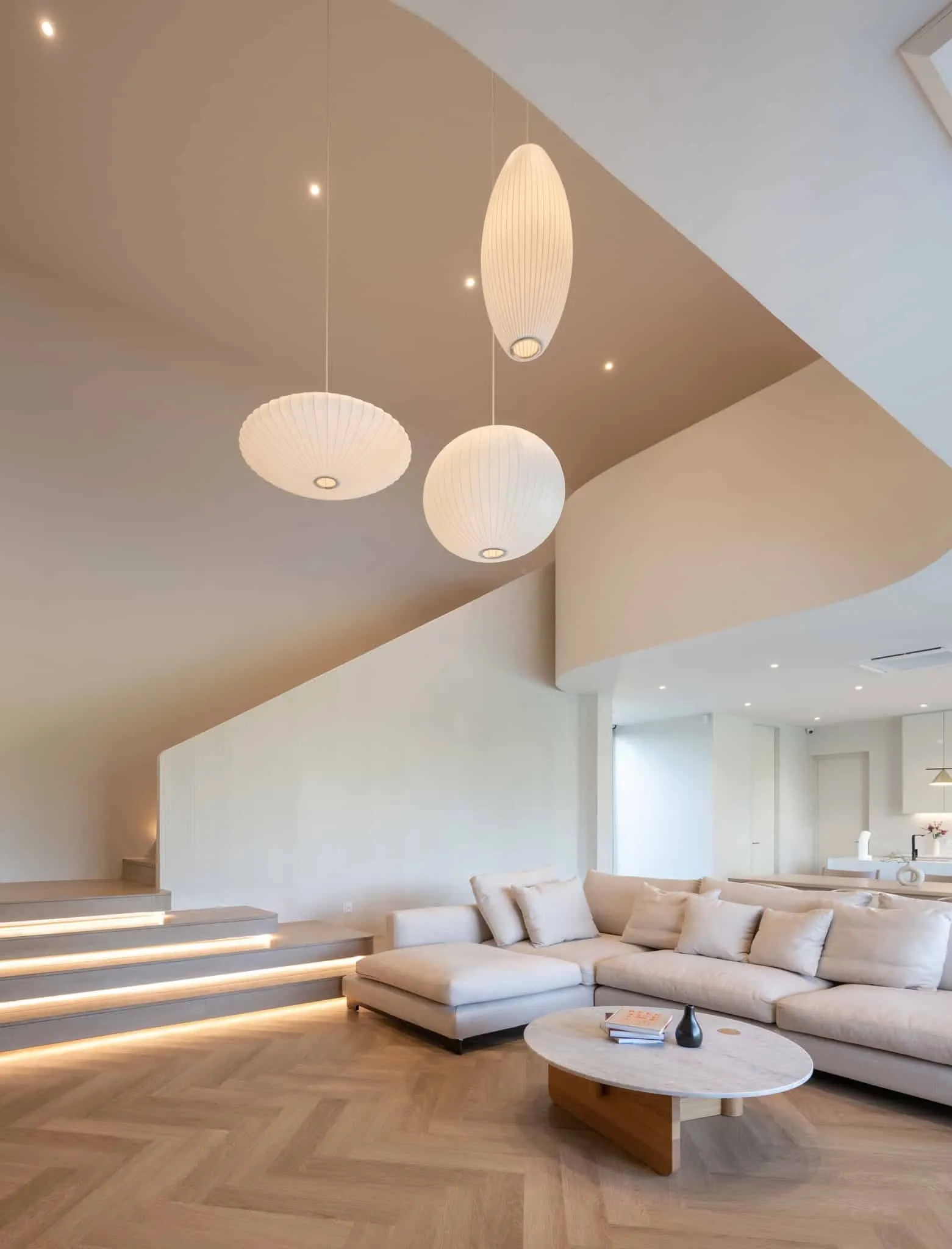 Photo © Rungkit Charoenwat
Photo © Rungkit Charoenwat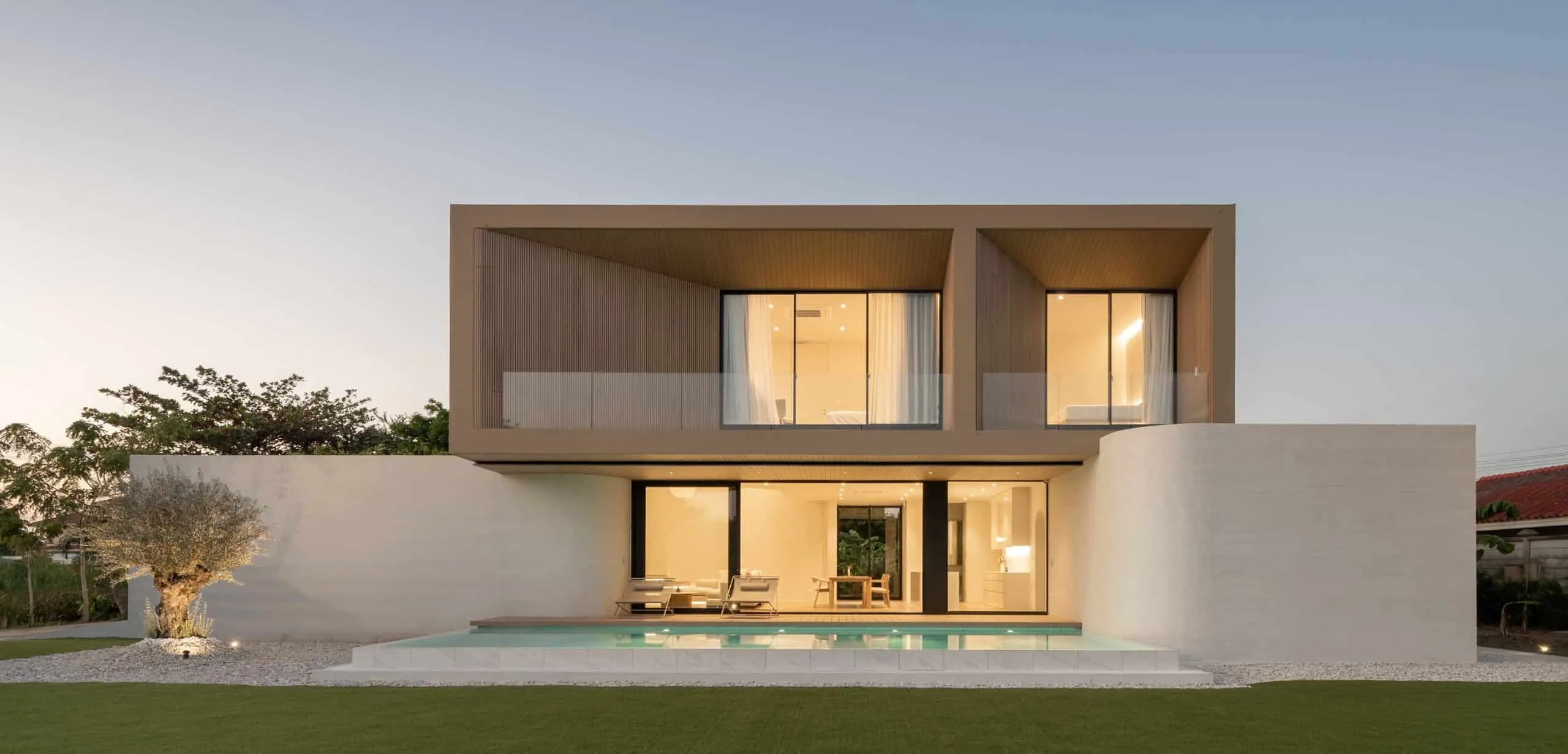 Photo © Rungkit Charoenwat
Photo © Rungkit Charoenwat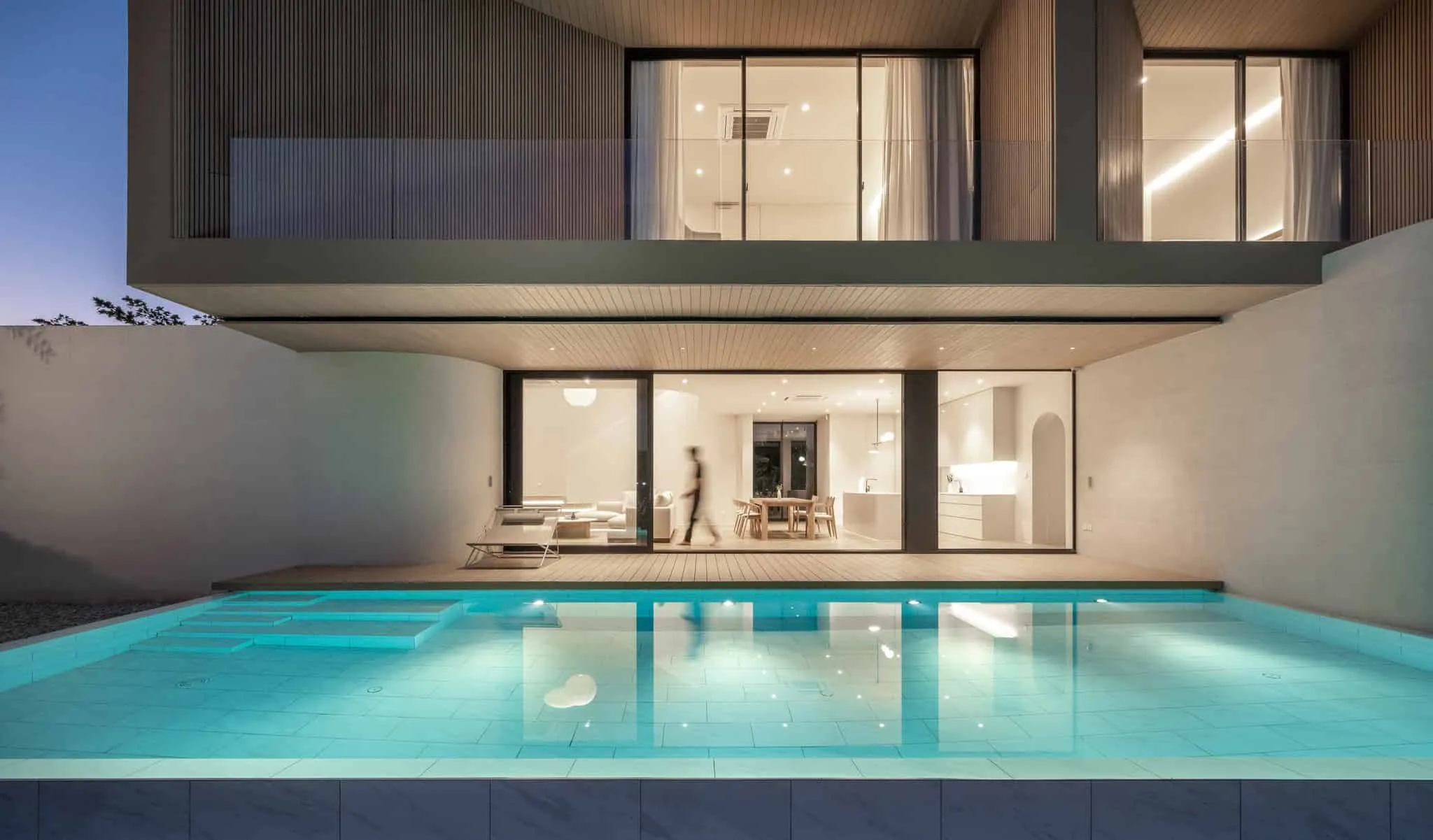 Photo © Rungkit Charoenwat
Photo © Rungkit Charoenwat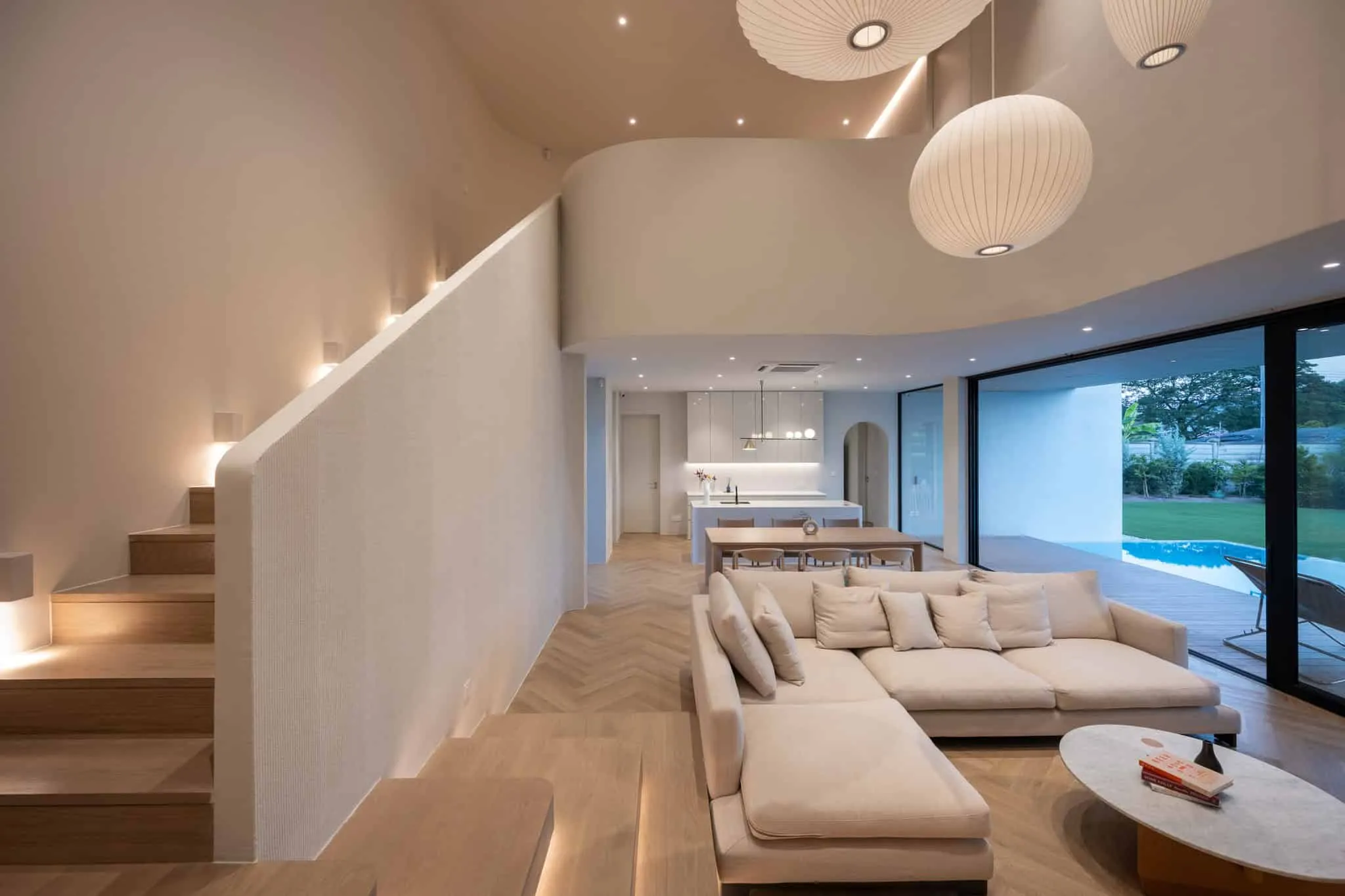 Photo © Rungkit Charoenwat
Photo © Rungkit Charoenwat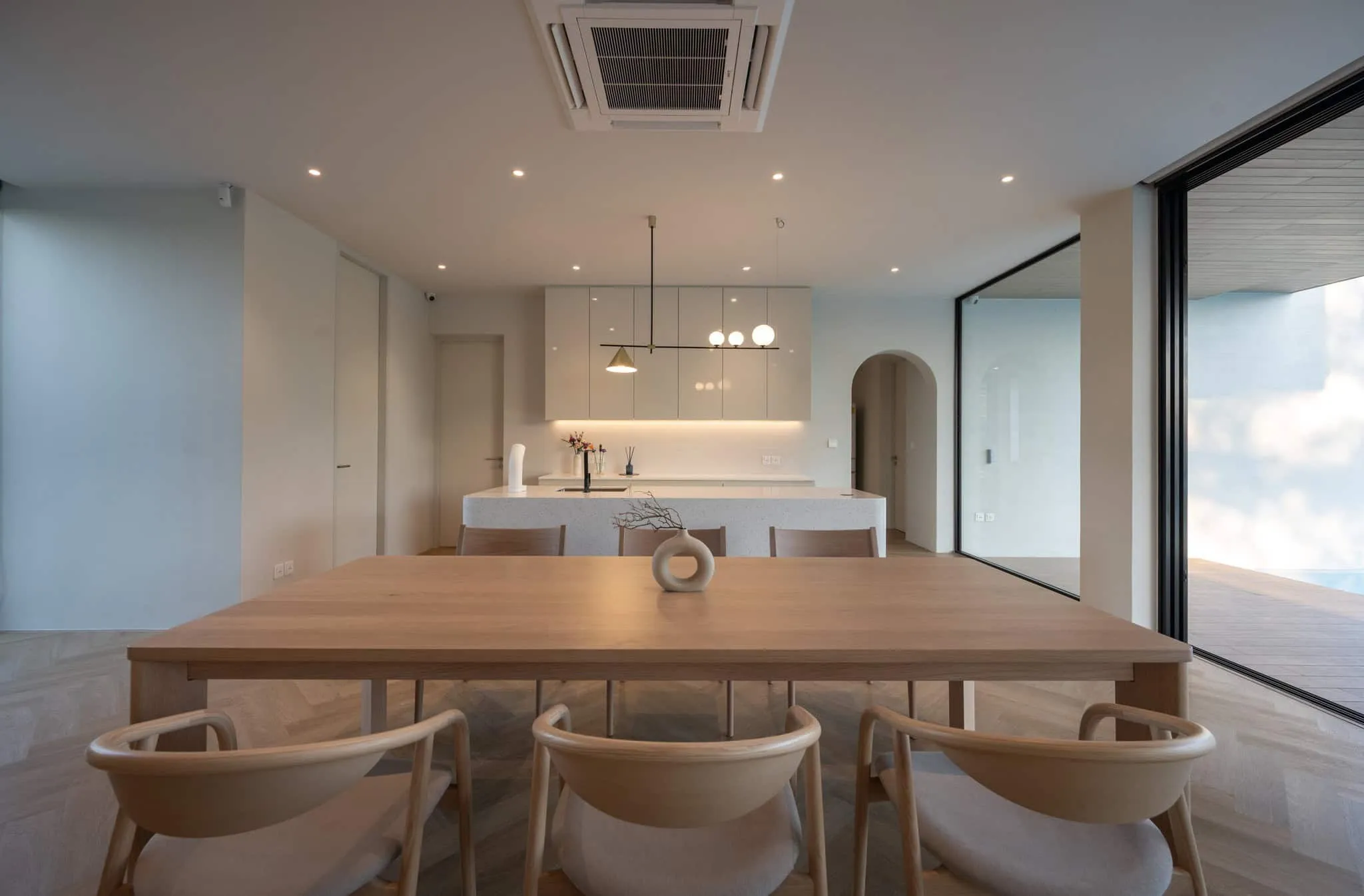 Photo © Rungkit Charoenwat
Photo © Rungkit Charoenwat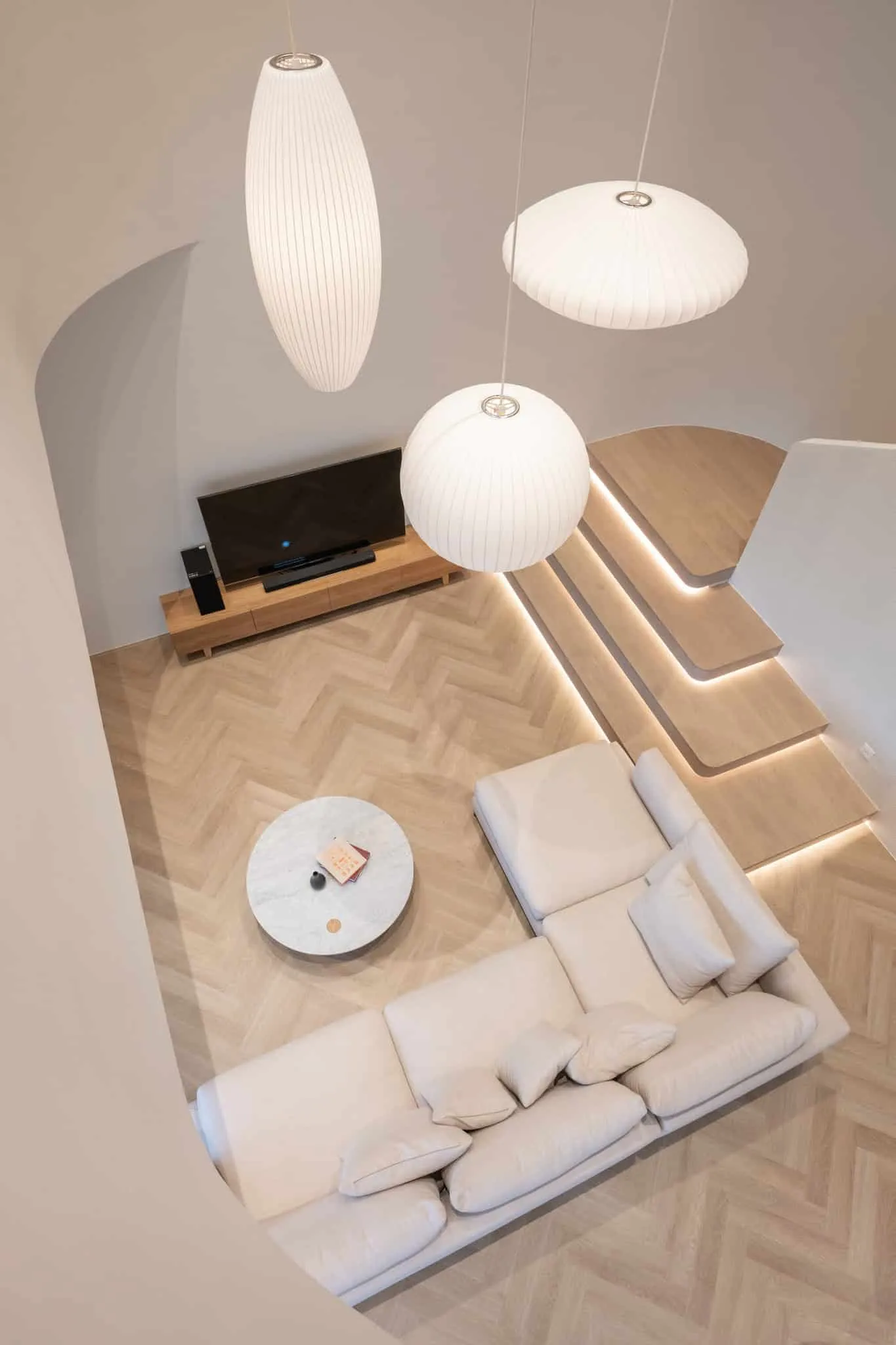 Photo © Rungkit Charoenwat
Photo © Rungkit Charoenwat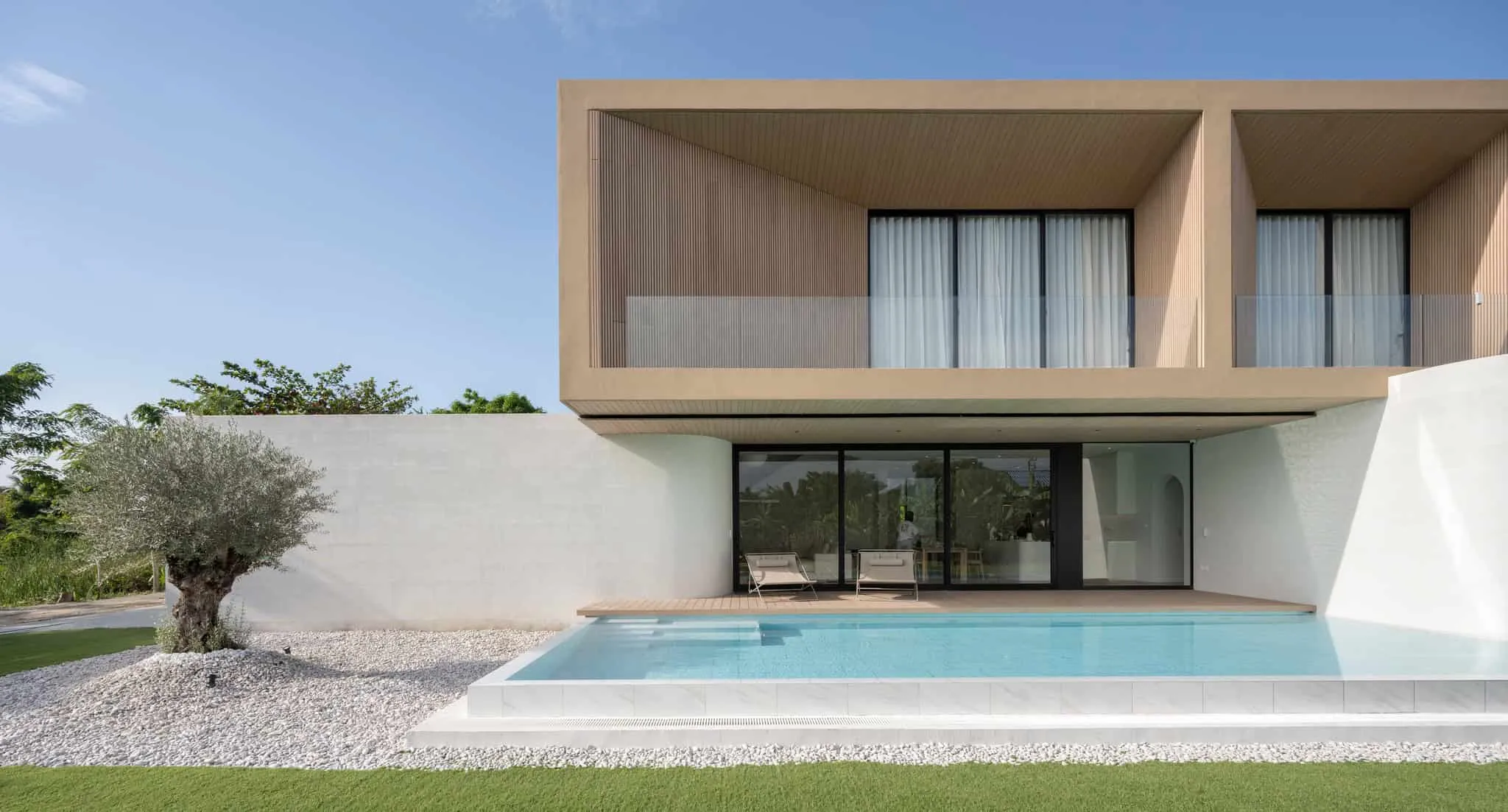 Photo © Rungkit Charoenwat
Photo © Rungkit Charoenwat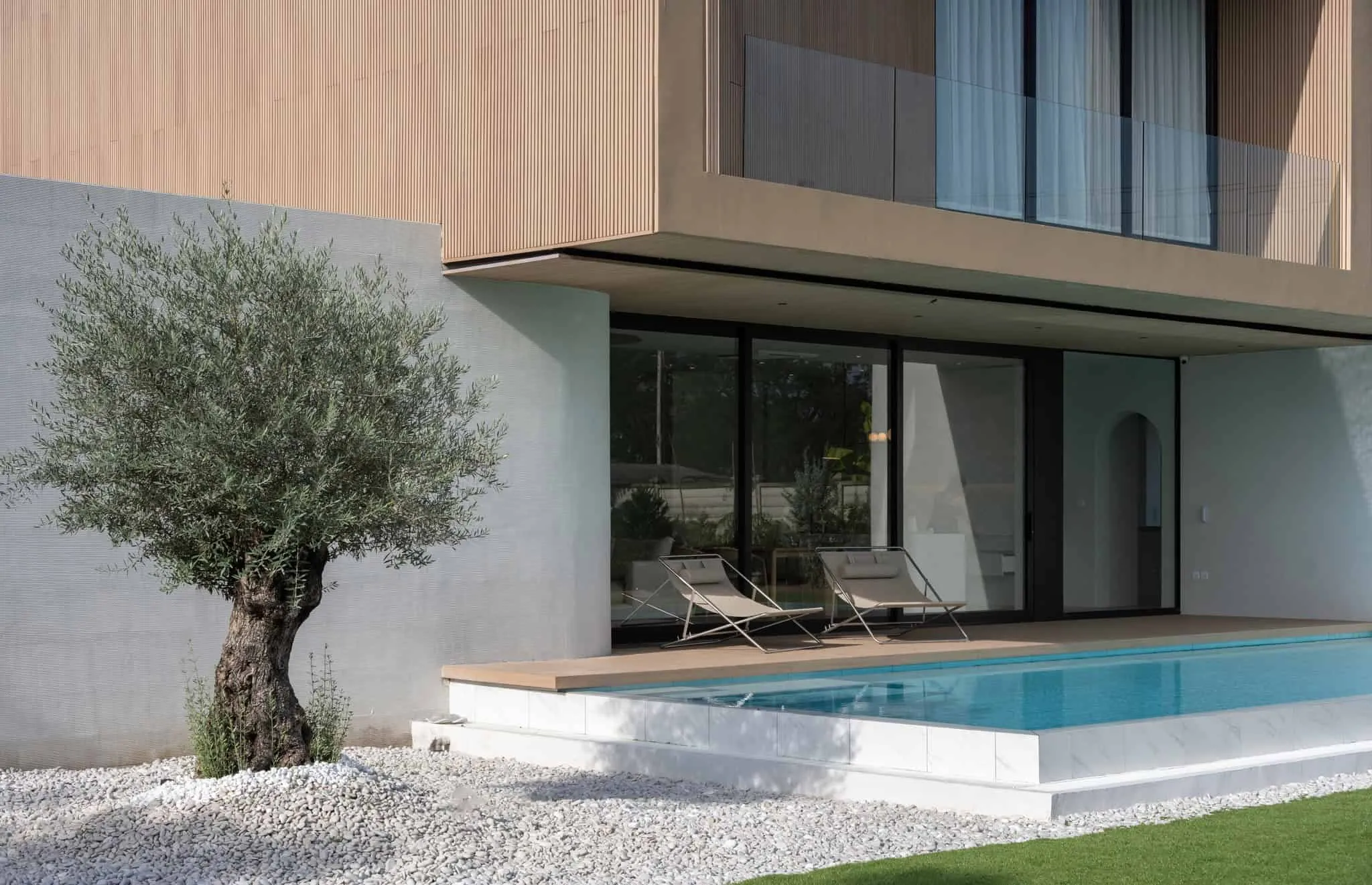 Photo © Rungkit Charoenwat
Photo © Rungkit Charoenwat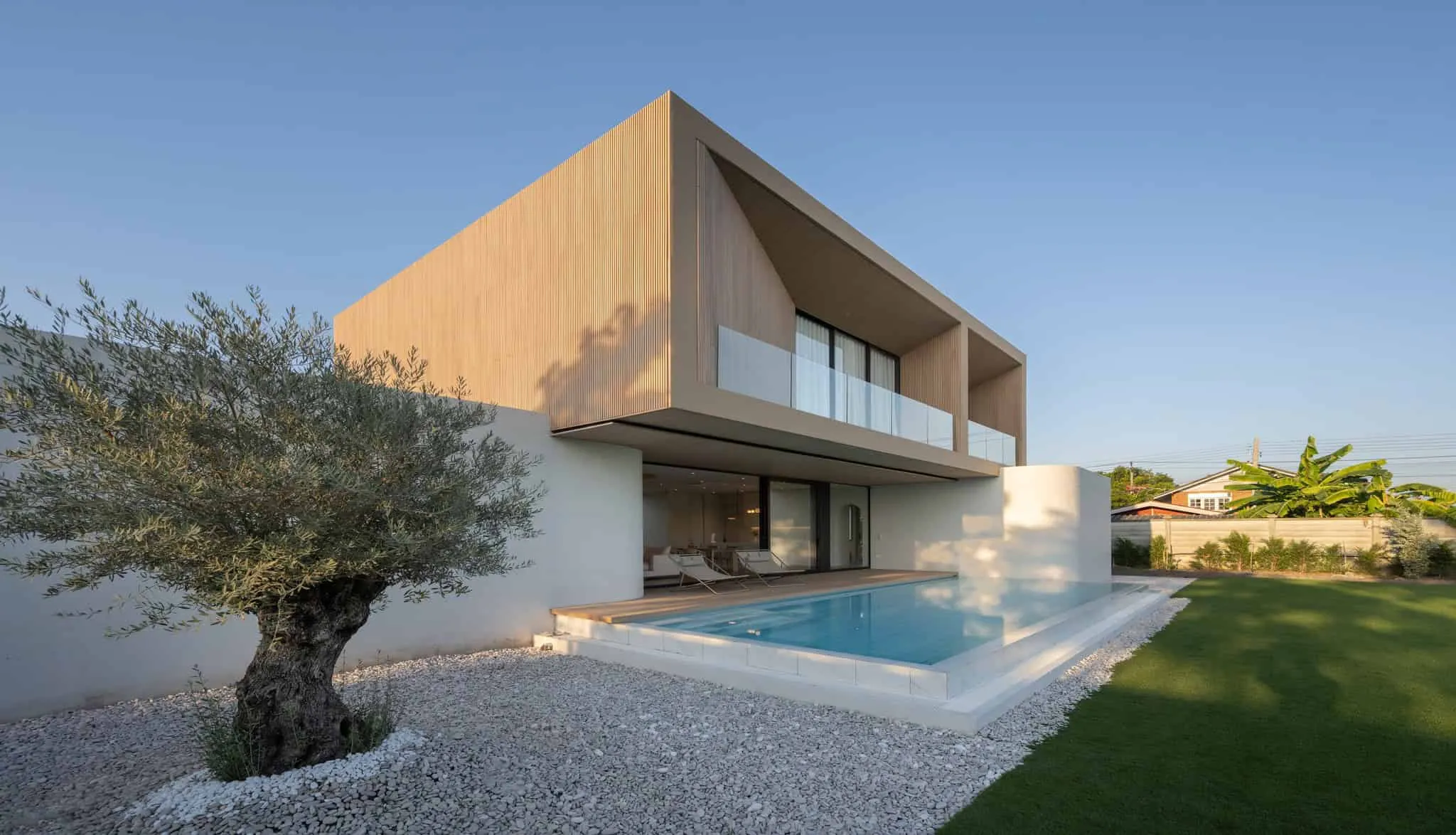 Photo © Rungkit Charoenwat
Photo © Rungkit Charoenwat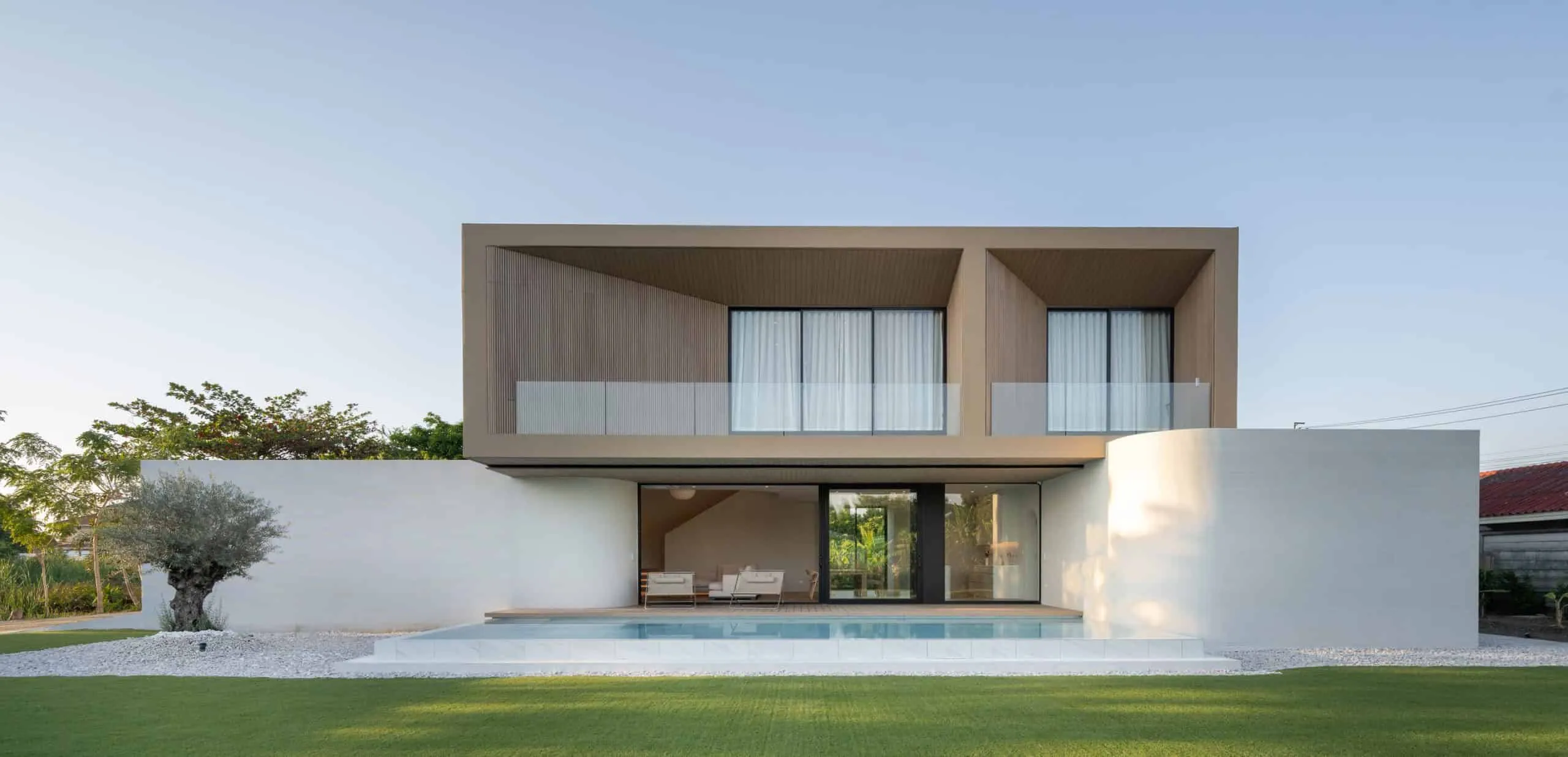 Photo © Rungkit Charoenwat
Photo © Rungkit Charoenwat Photo © Rungkit Charoenwat
Photo © Rungkit Charoenwat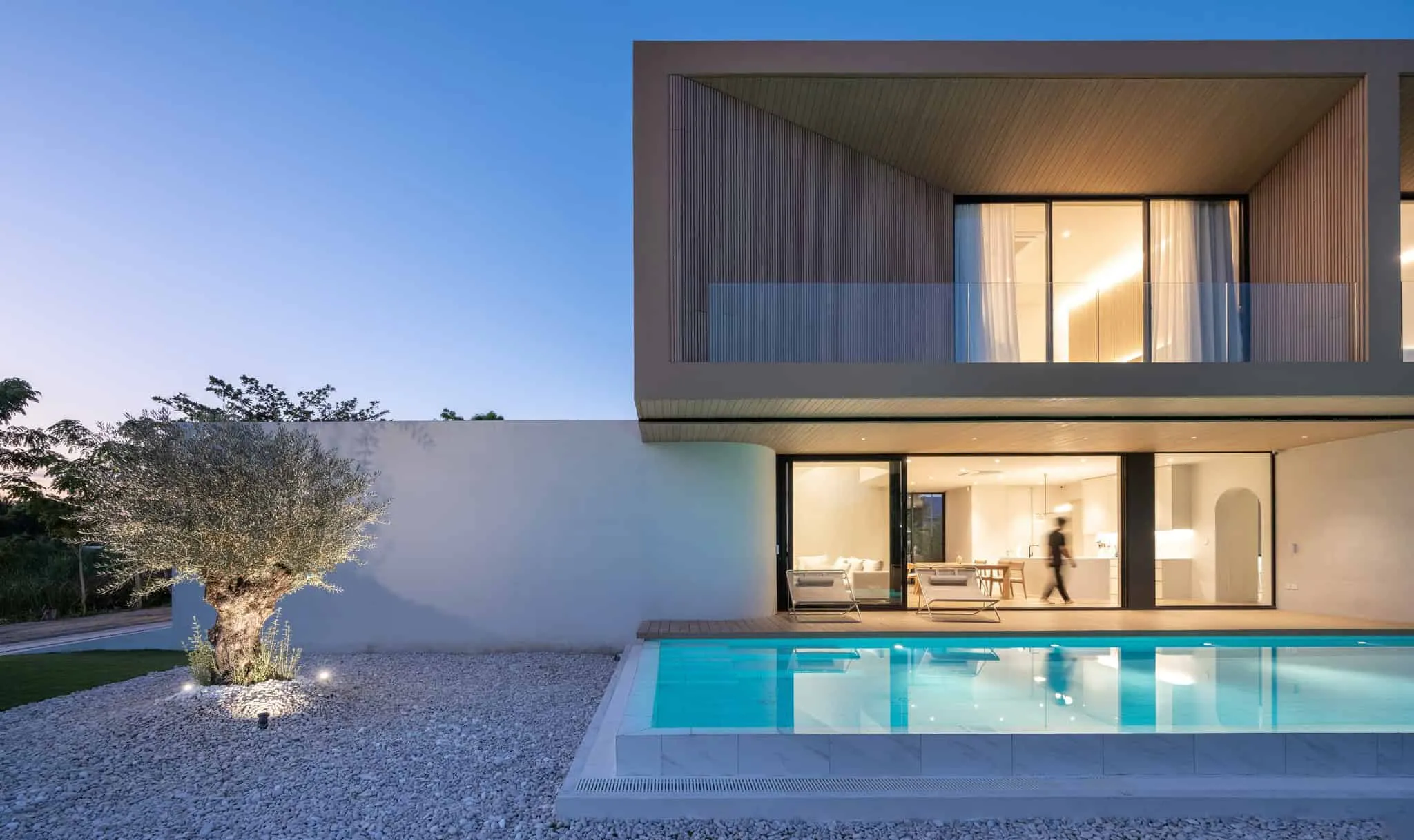 Photo © Rungkit Charoenwat
Photo © Rungkit Charoenwat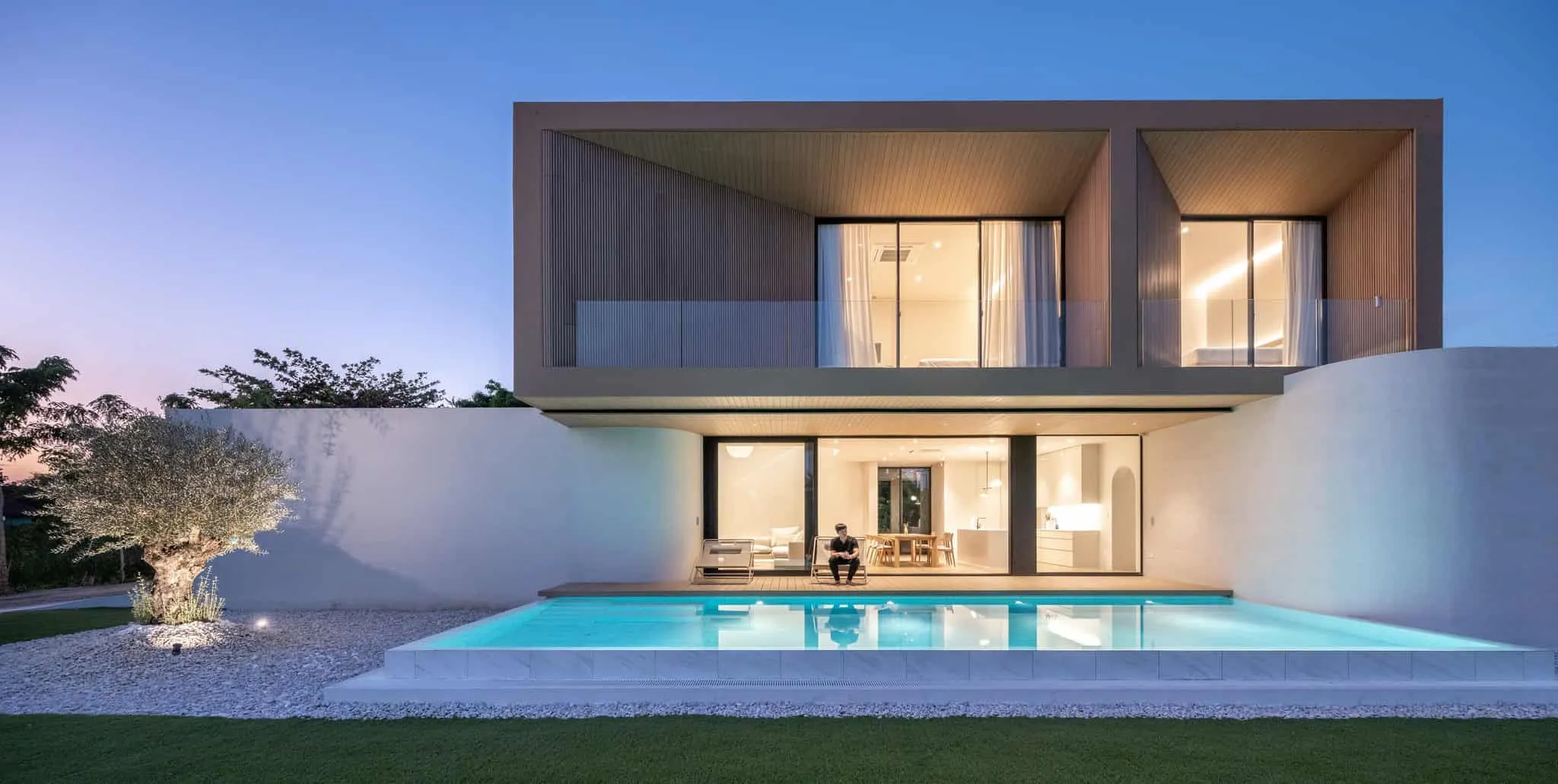 Photo © Rungkit Charoenwat
Photo © Rungkit Charoenwat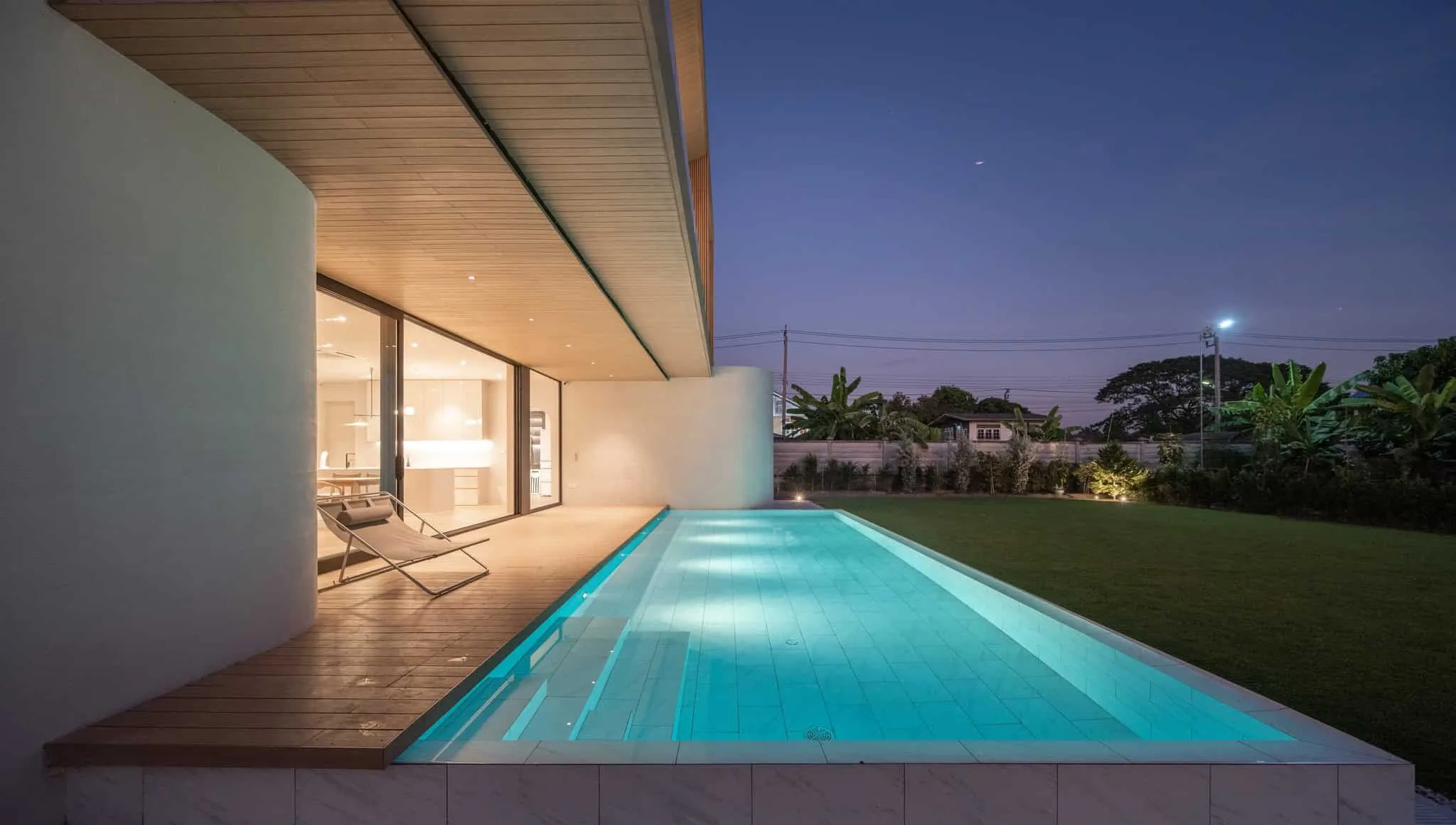 Photo © Rungkit Charoenwat
Photo © Rungkit Charoenwat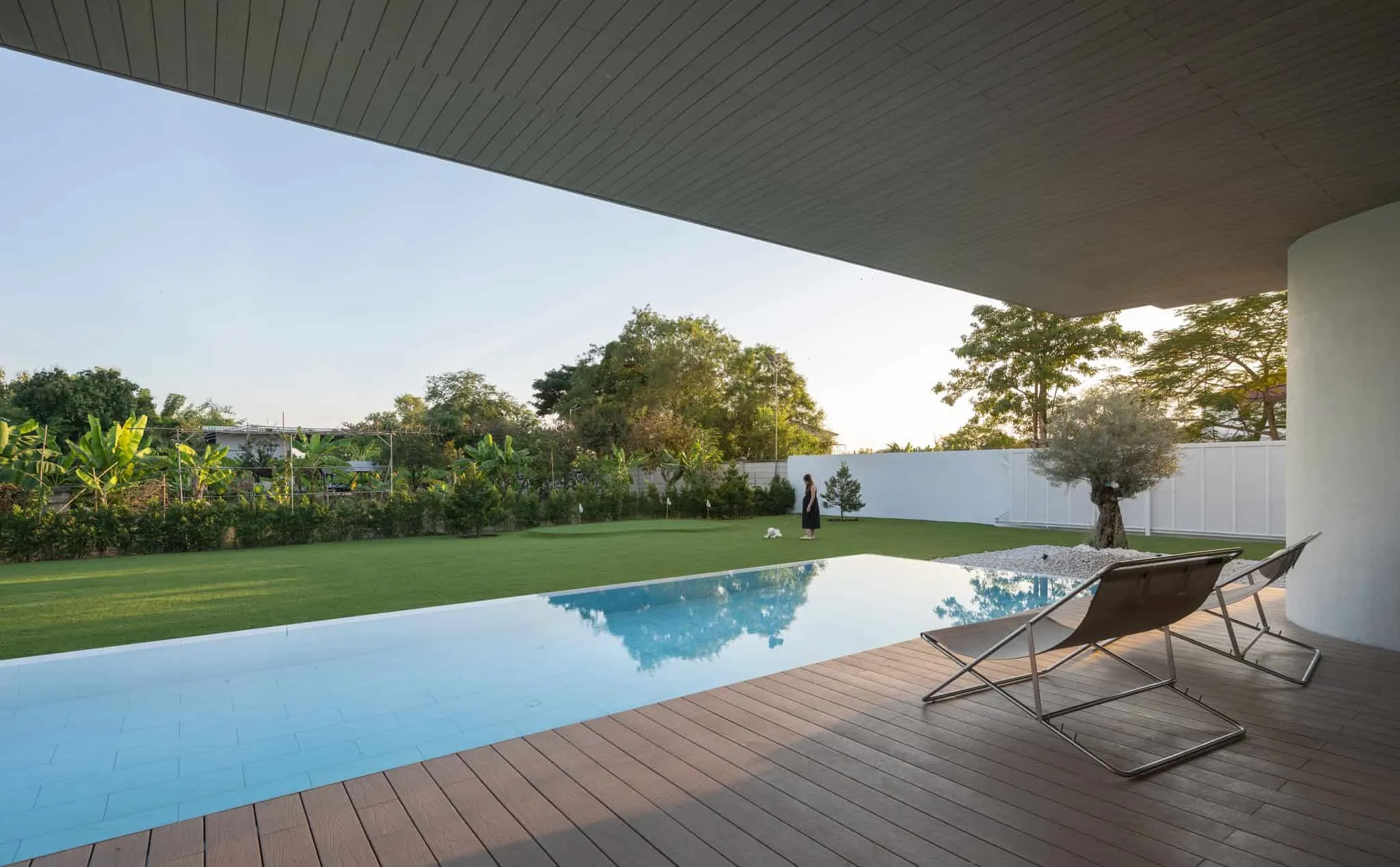 Photo © Rungkit Charoenwat
Photo © Rungkit Charoenwat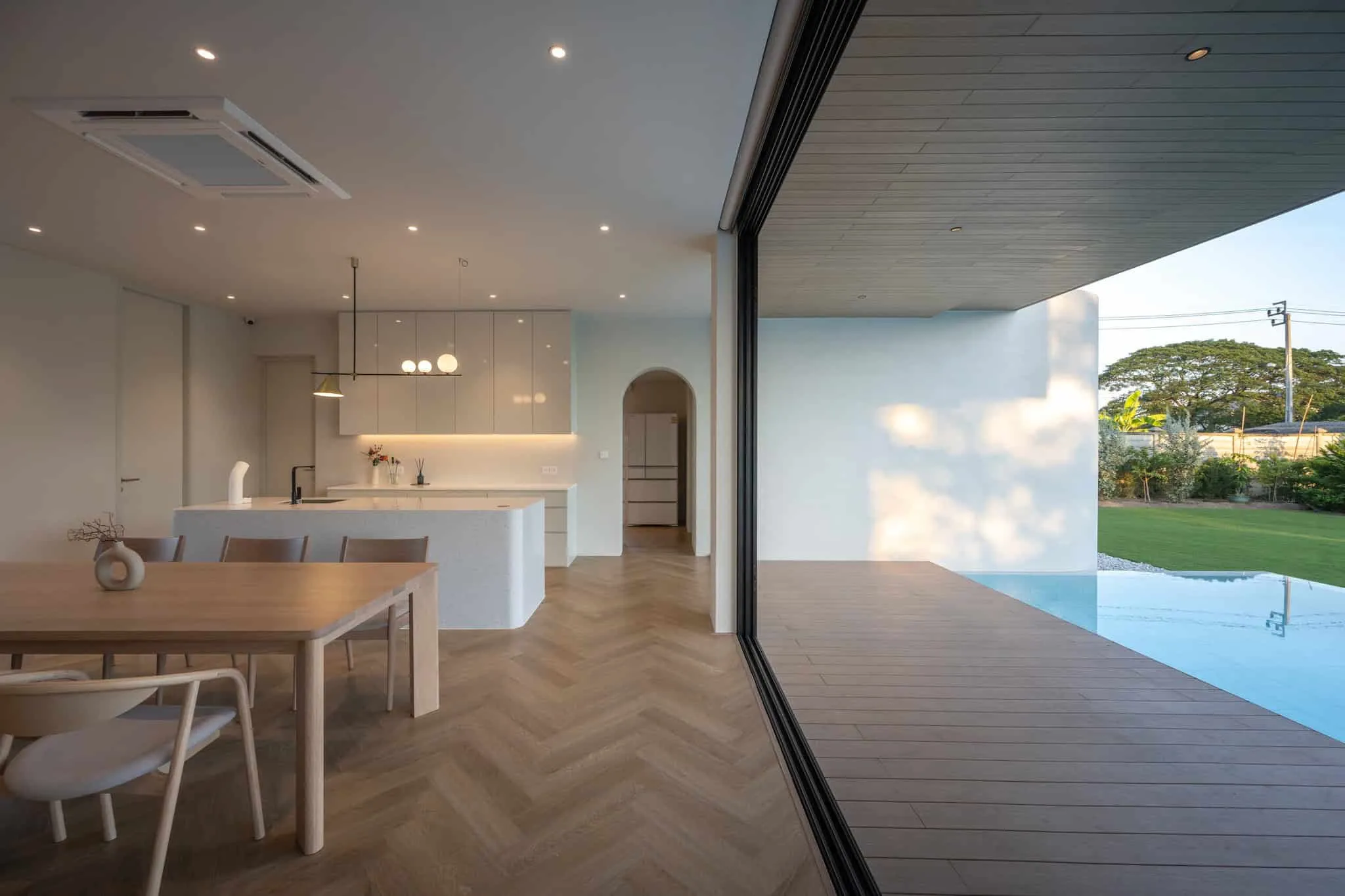 Photo © Rungkit Charoenwat
Photo © Rungkit Charoenwat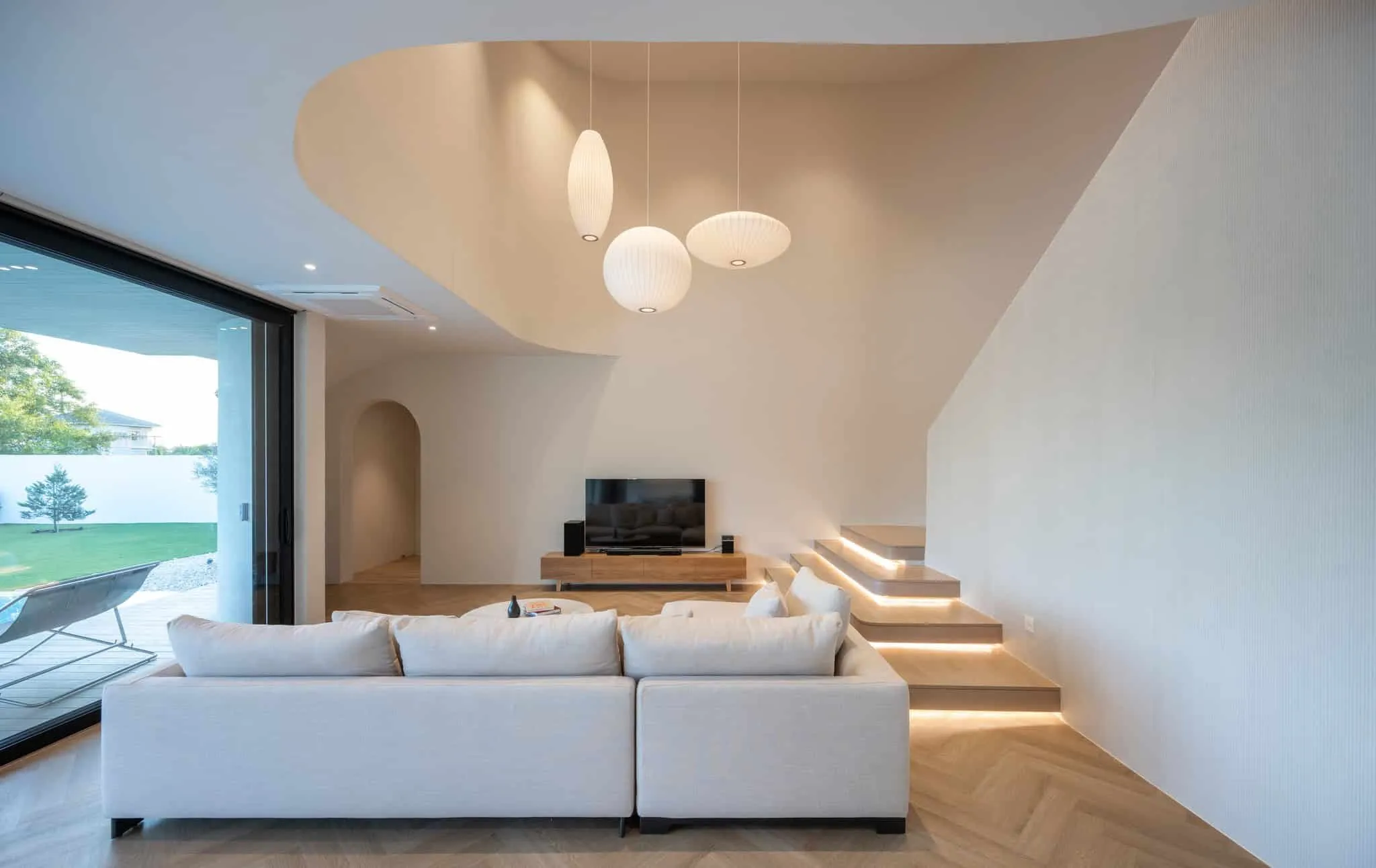 Photo © Rungkit Charoenwat
Photo © Rungkit Charoenwat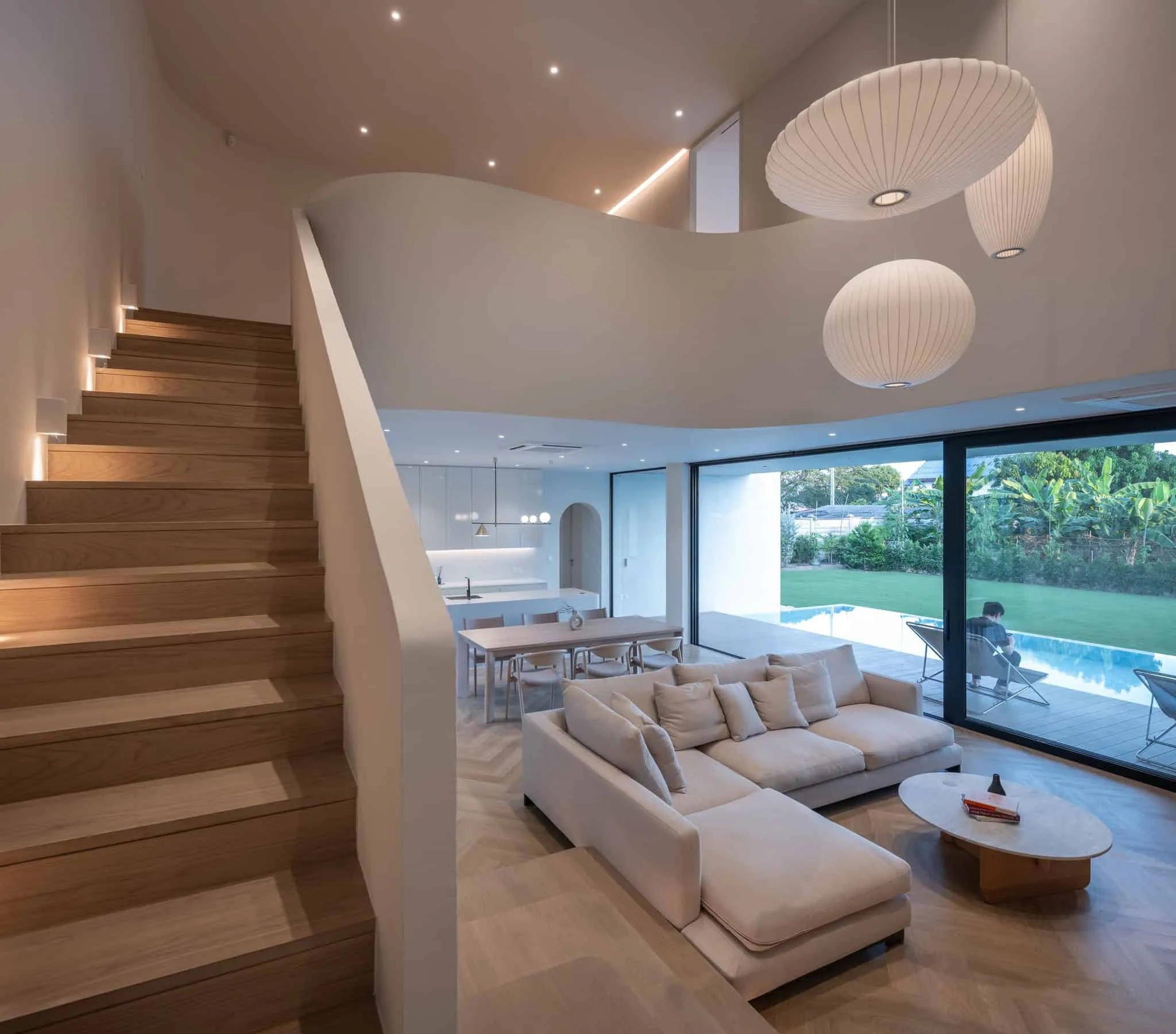 Photo © Rungkit Charoenwat
Photo © Rungkit Charoenwat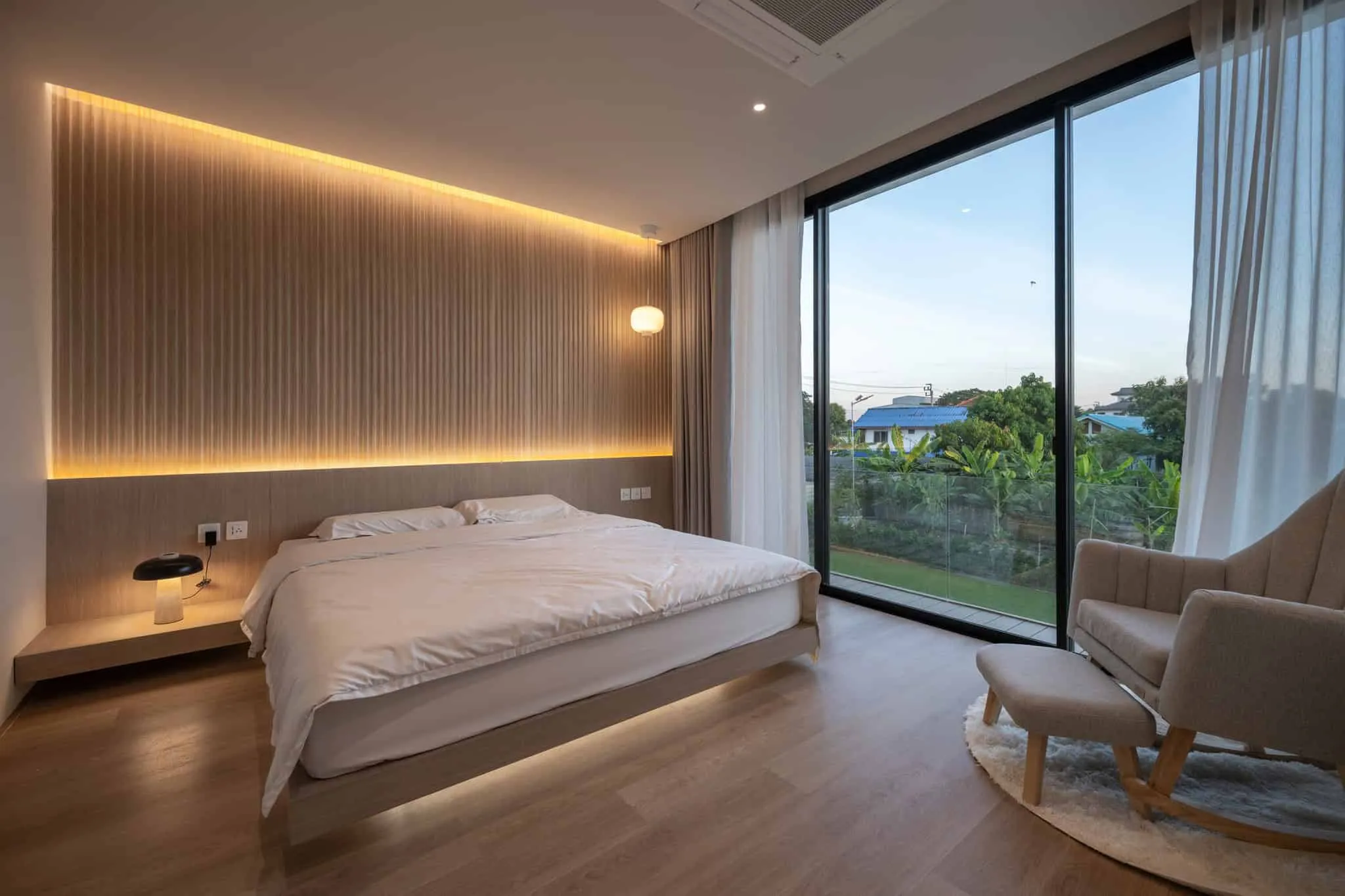 Photo © Rungkit Charoenwat
Photo © Rungkit Charoenwat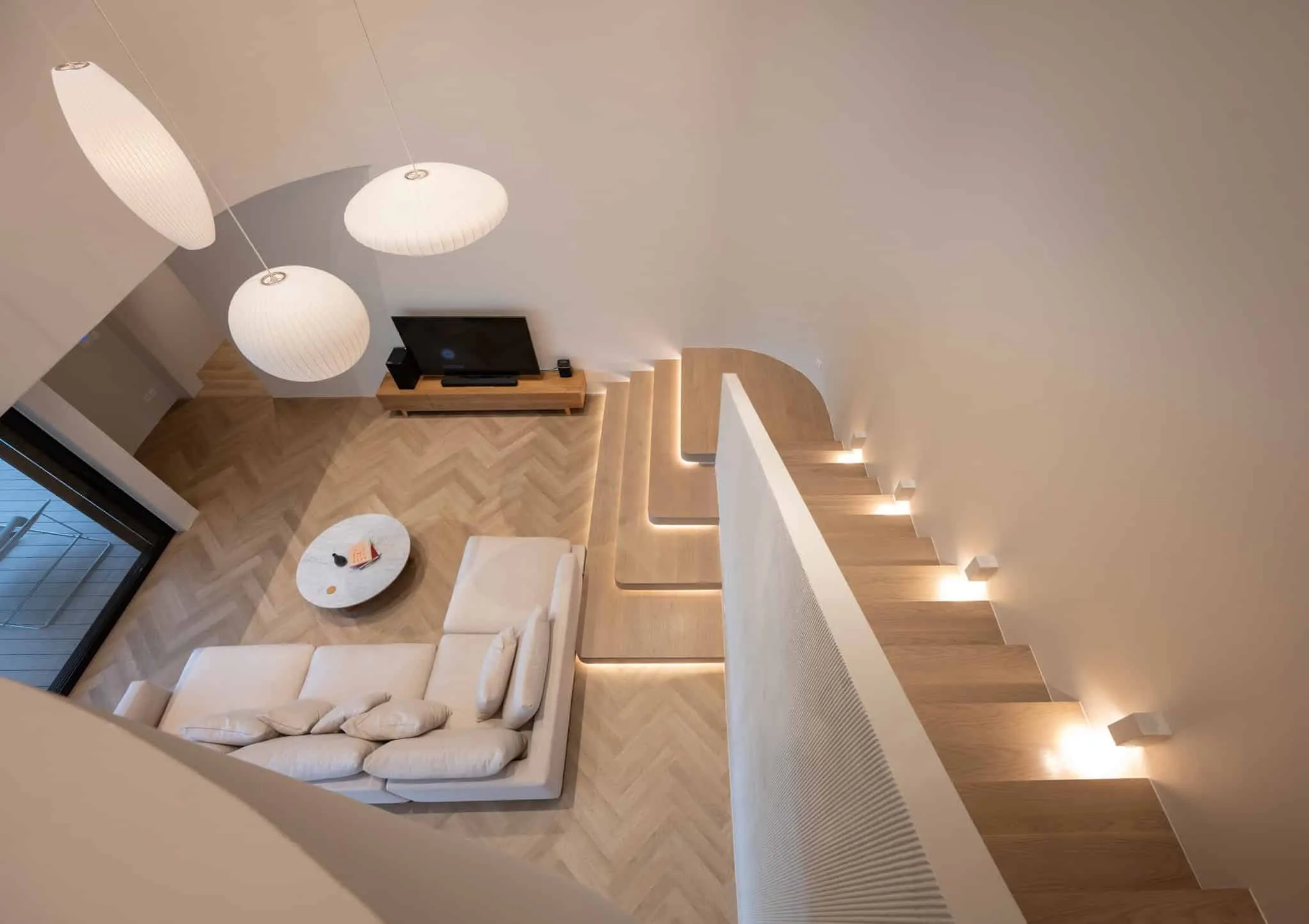 Photo © Rungkit Charoenwat
Photo © Rungkit Charoenwat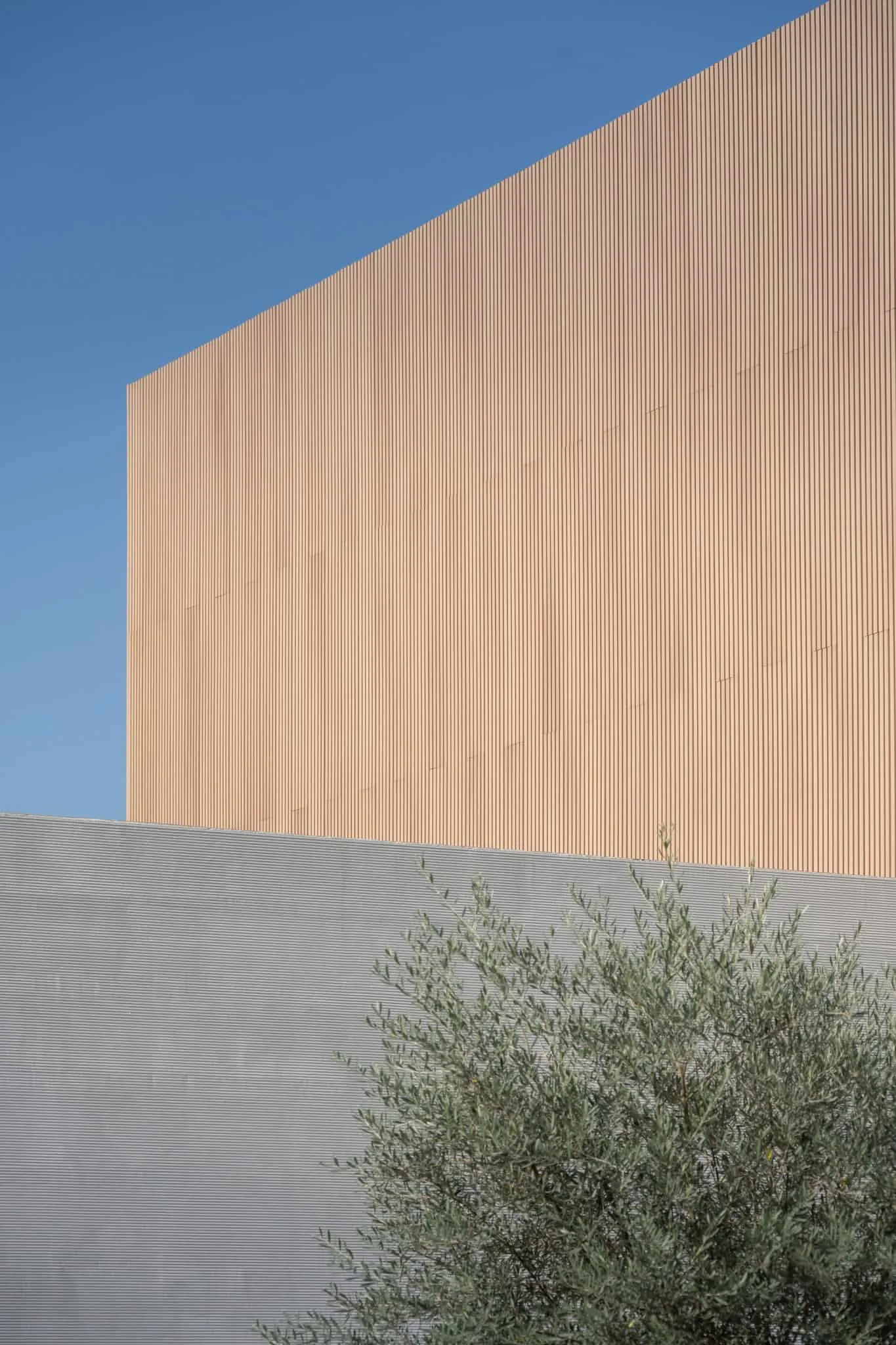 Photo © Rungkit Charoenwat
Photo © Rungkit Charoenwat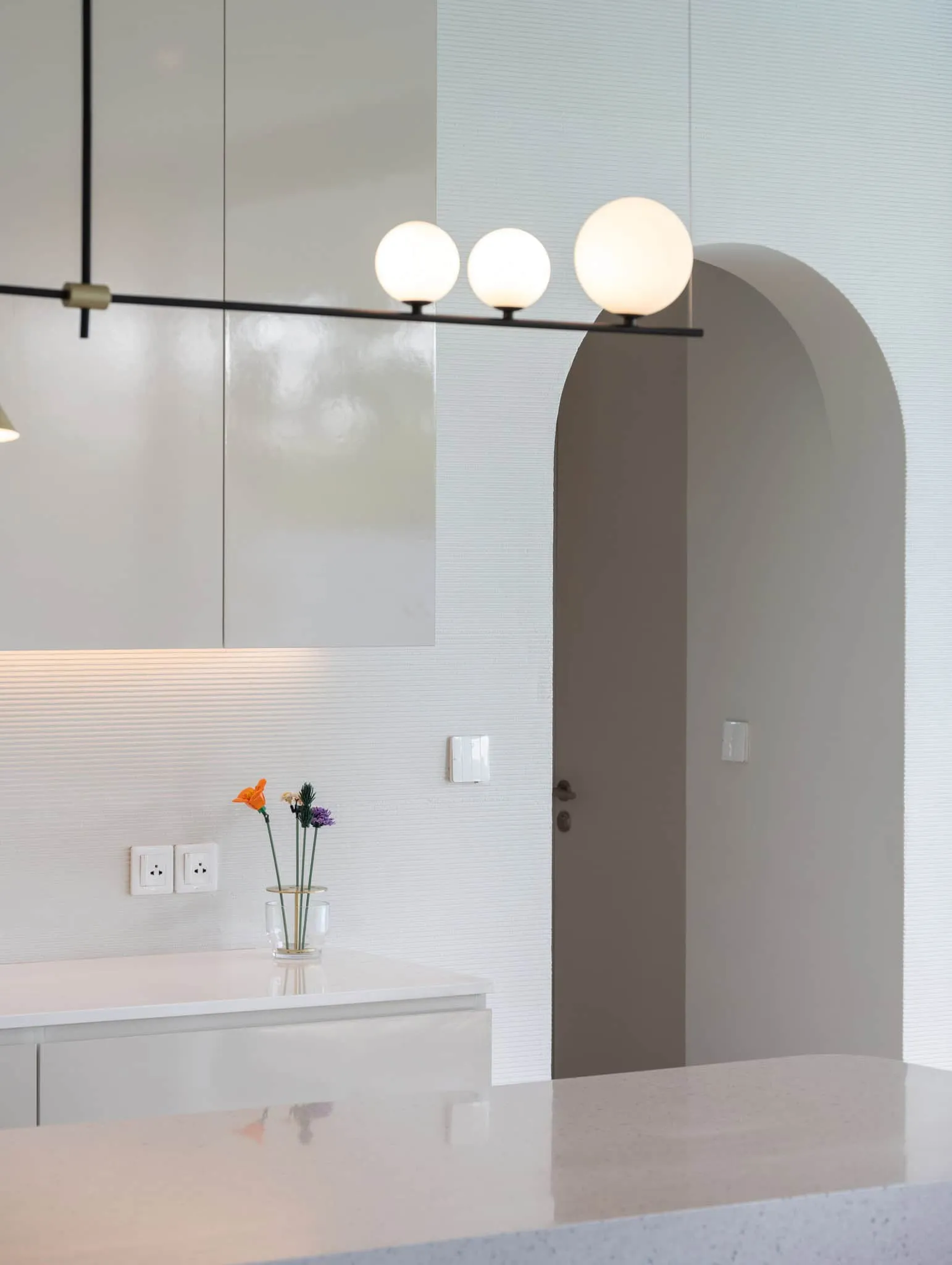 Photo © Rungkit Charoenwat
Photo © Rungkit Charoenwat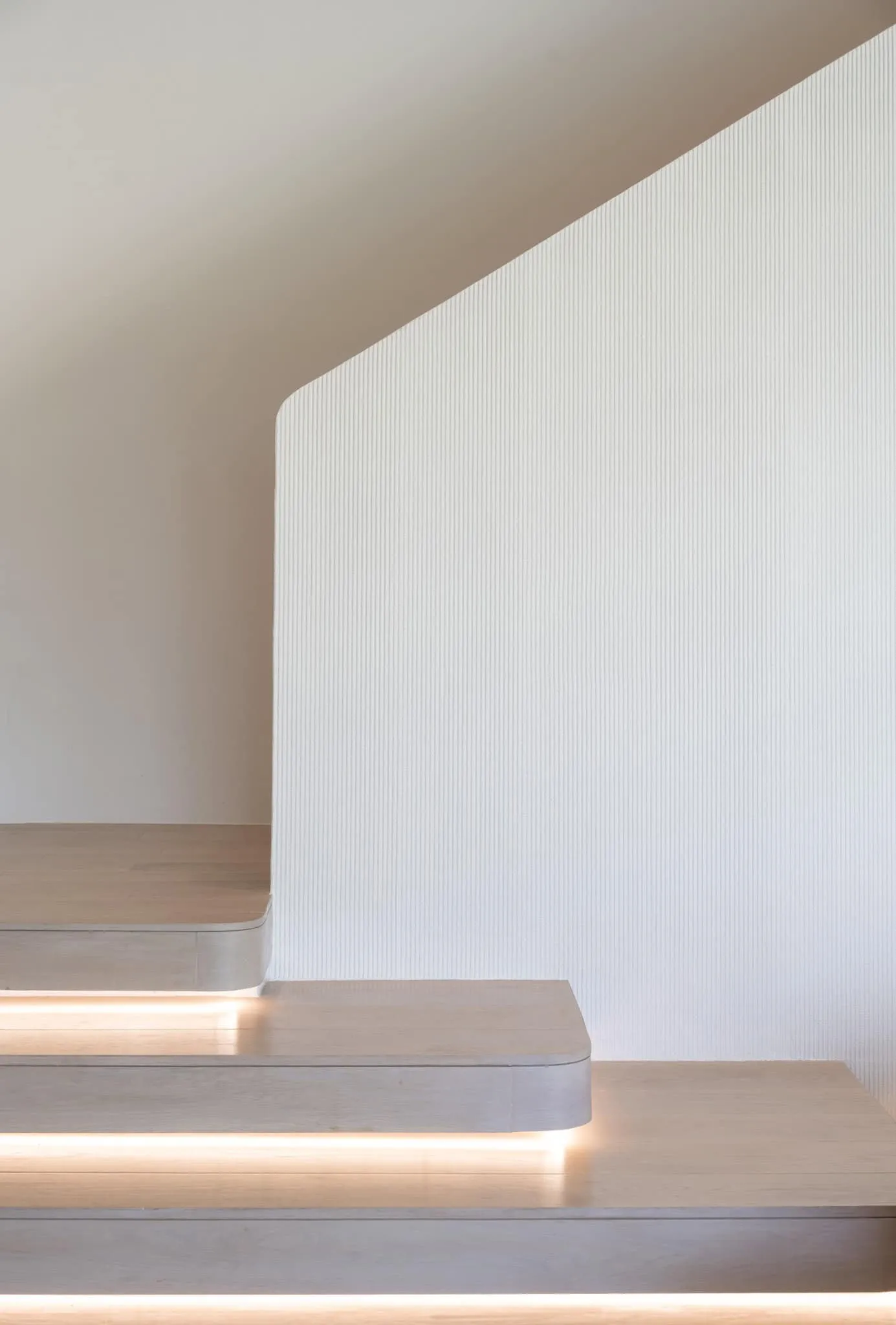 Photo © Rungkit Charoenwat
Photo © Rungkit CharoenwatFor inspiration with modern homes in Thailand, explore the Projects section or read about the amazing Genti House in Bangkok, another minimalist masterpiece by WARchitect.
More articles:
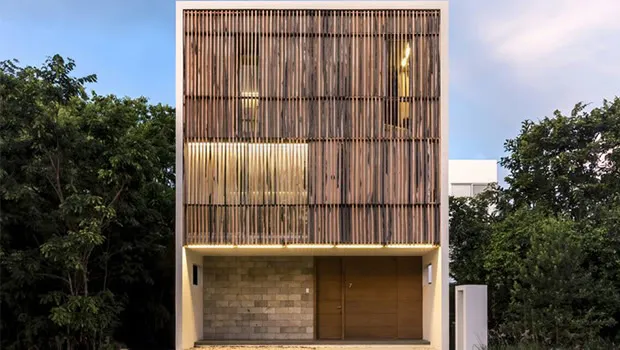 Ciruelo 7 House by Warm Architects in Cancun, Mexico
Ciruelo 7 House by Warm Architects in Cancun, Mexico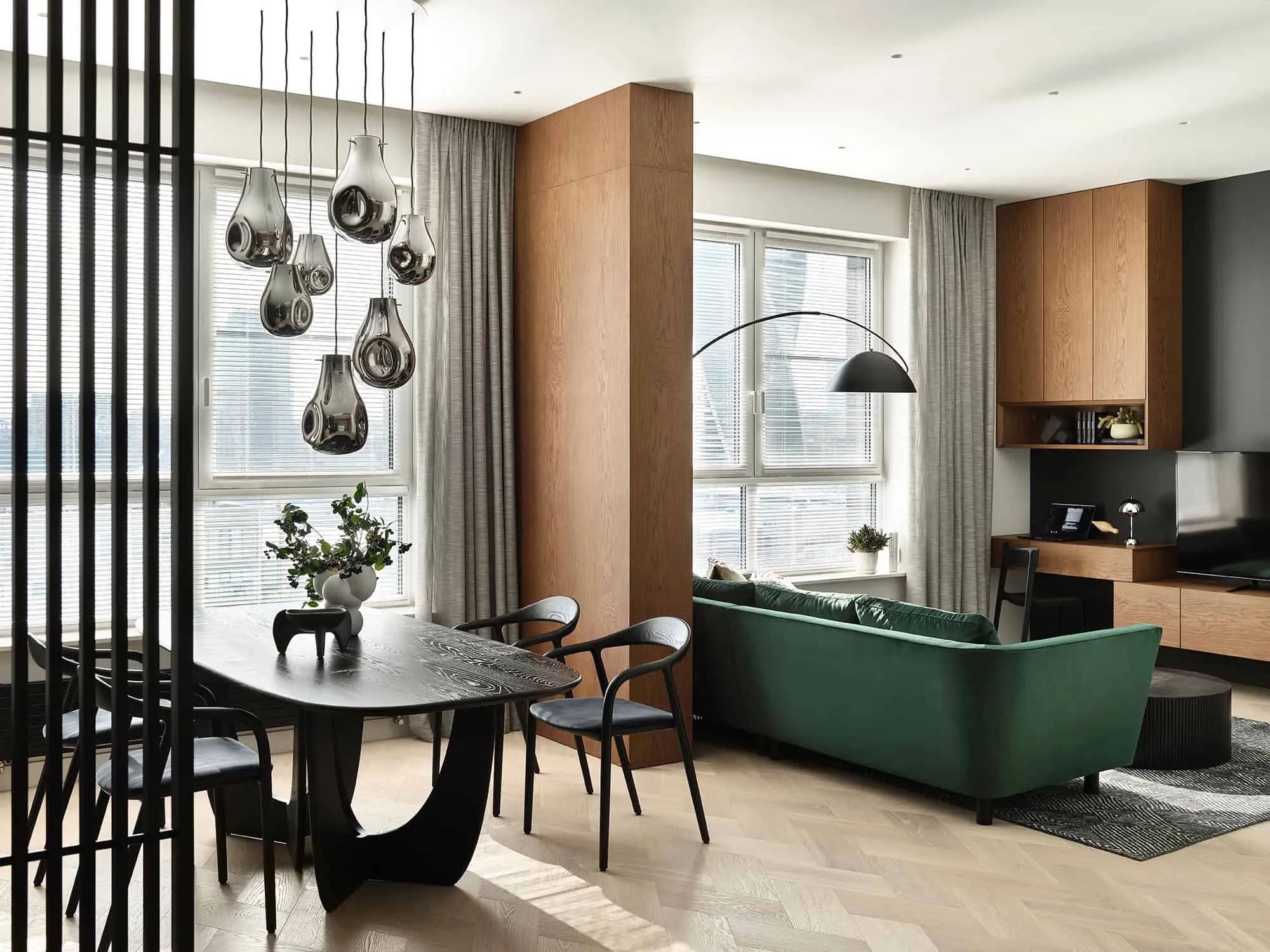 City 5: Expressive Minimalism, Apartment in Moscow with Sculptural Interiors and Textured Surfaces
City 5: Expressive Minimalism, Apartment in Moscow with Sculptural Interiors and Textured Surfaces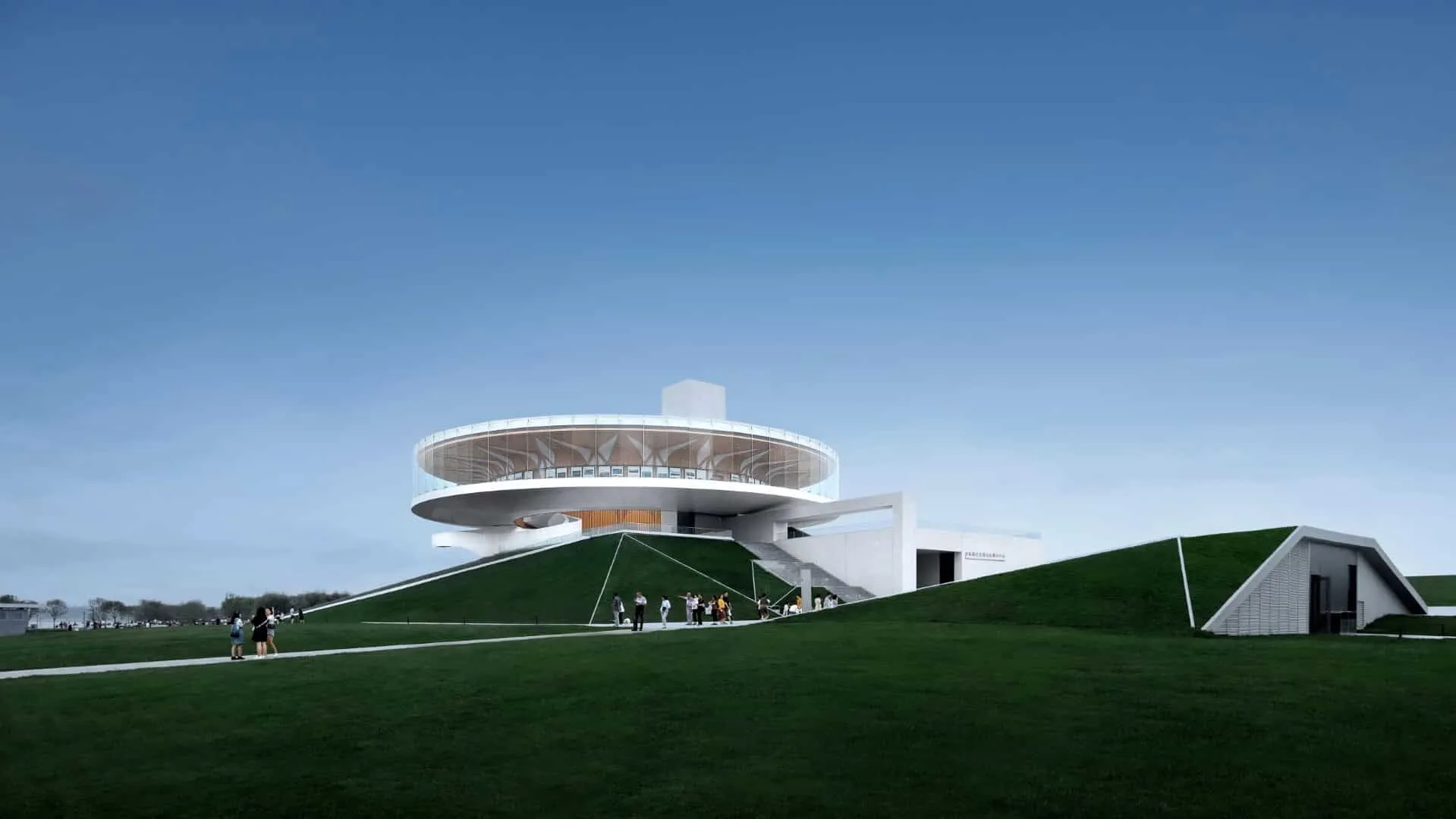 City Crown - Dragon Lake Public Art Center, Studio A+ Project in Zhengzhou, China
City Crown - Dragon Lake Public Art Center, Studio A+ Project in Zhengzhou, China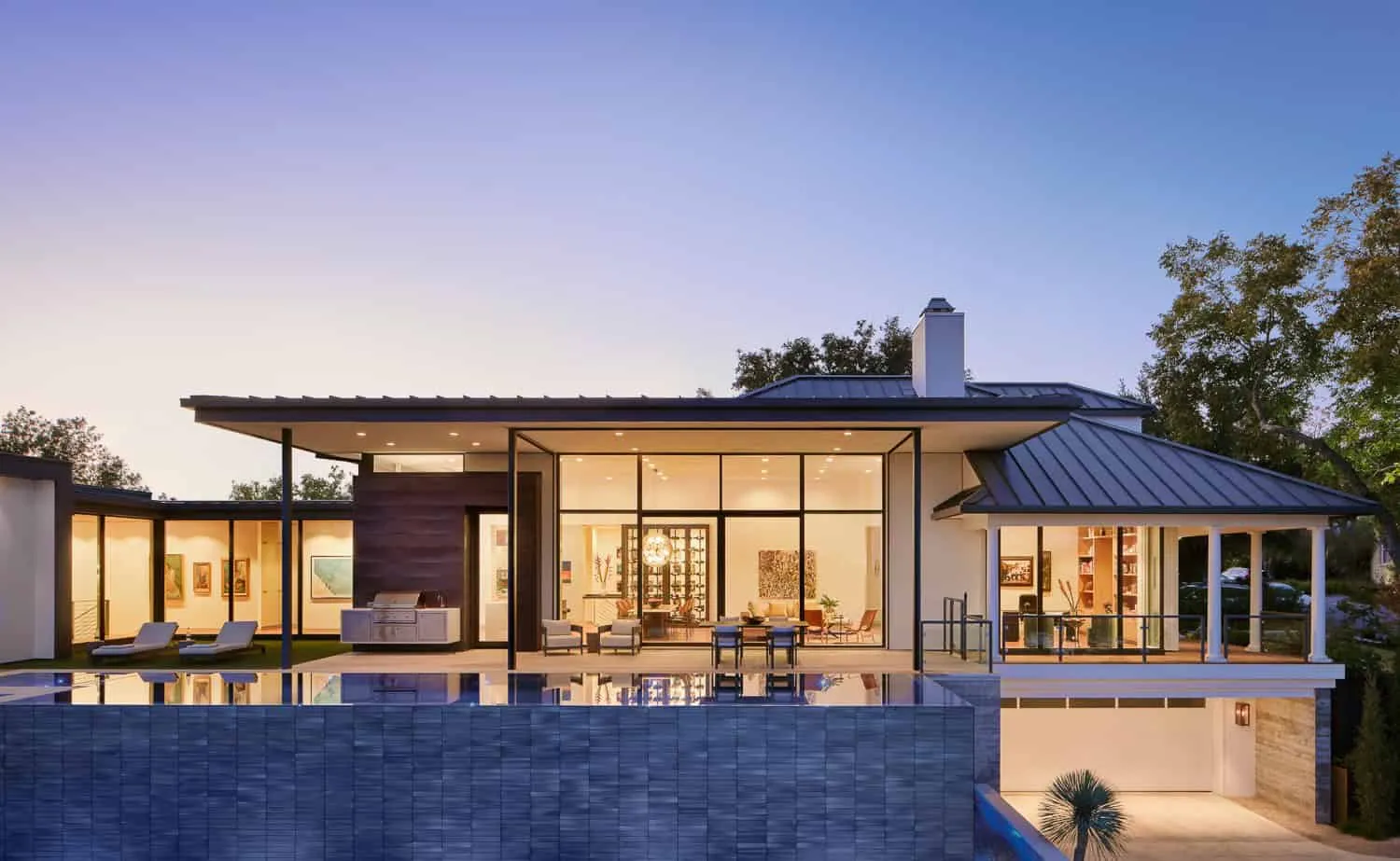 Clarksville Housing by LaRue Architects: Revival of a Home Over 100 Years Old
Clarksville Housing by LaRue Architects: Revival of a Home Over 100 Years Old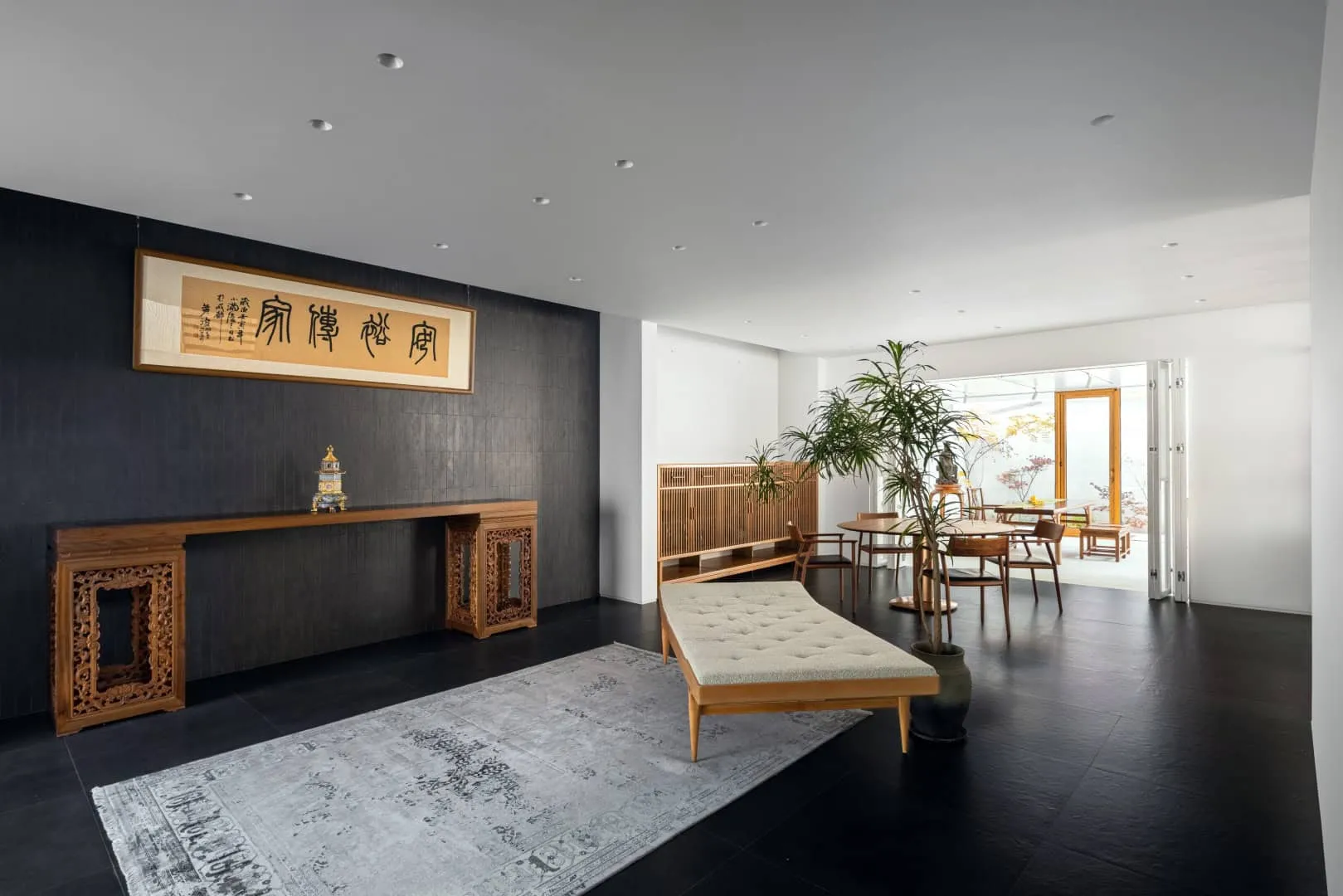 Classic Meets Modern from KiKi ARCHi in Beijing, China
Classic Meets Modern from KiKi ARCHi in Beijing, China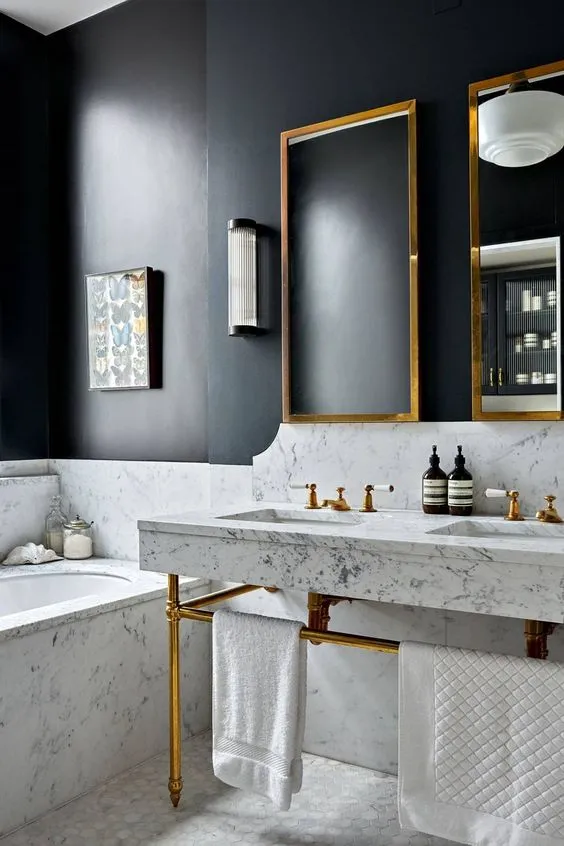 Classic bathrooms that never go out of style
Classic bathrooms that never go out of style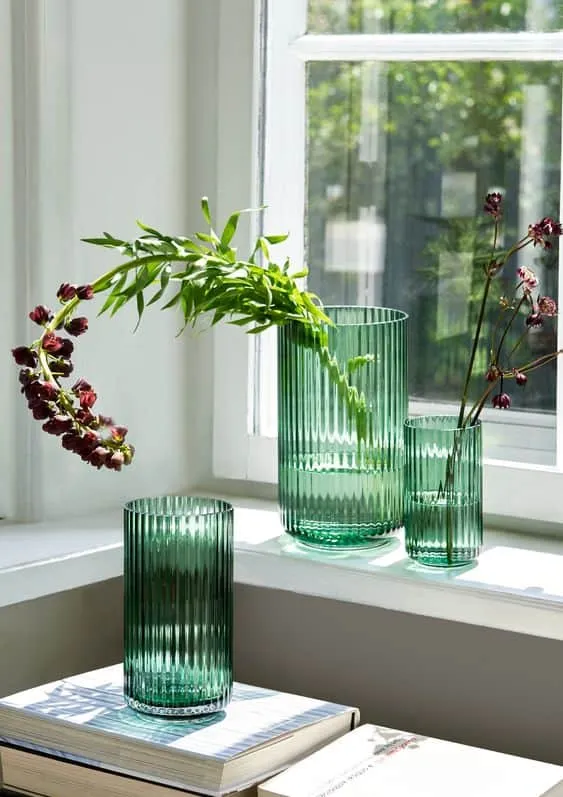 Classic Vases for Spring Bouquets
Classic Vases for Spring Bouquets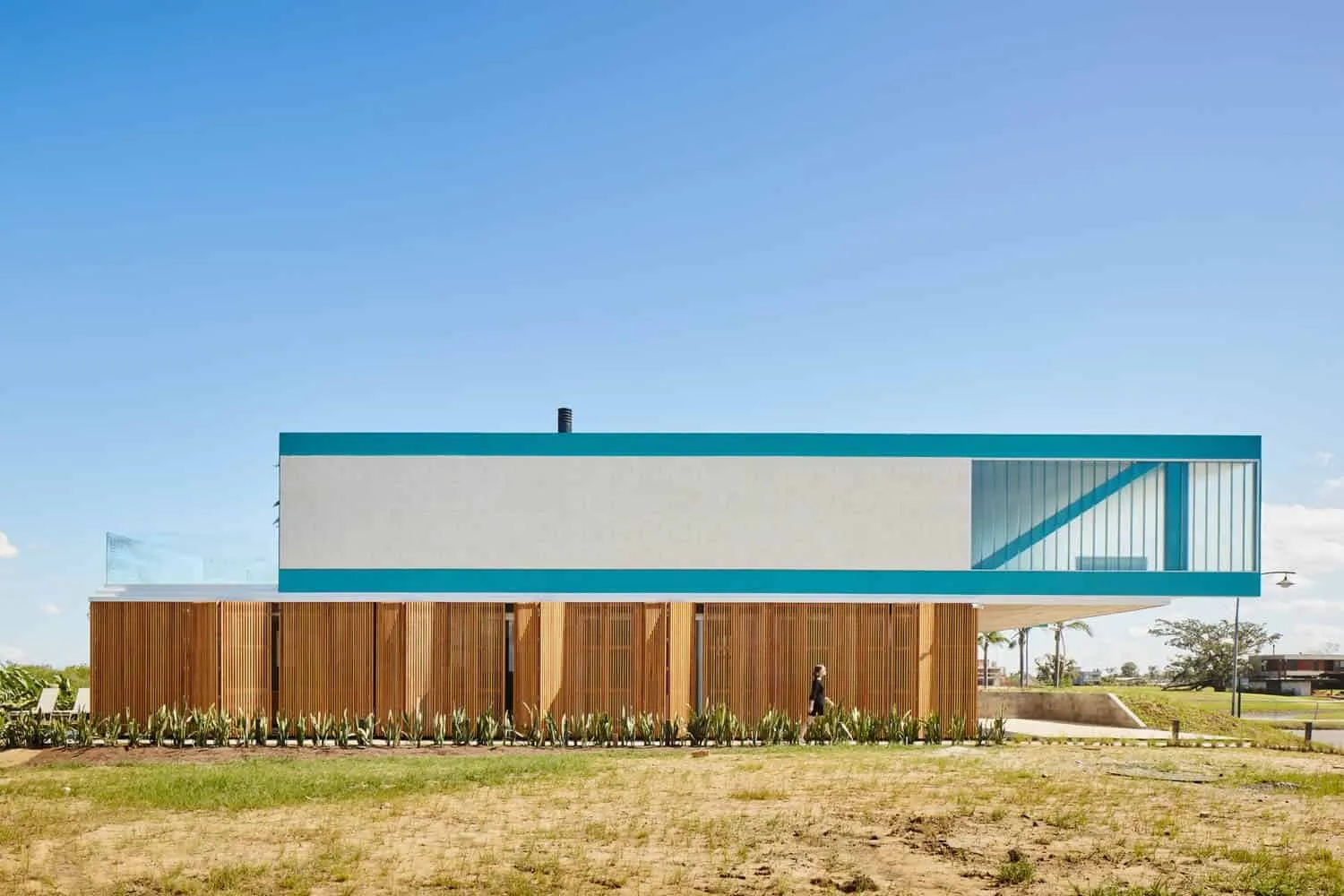 House Claudios by Arquitetura Nacional — Modern Brazilian Housing with River View
House Claudios by Arquitetura Nacional — Modern Brazilian Housing with River View