There can be your advertisement
300x150
House Claudios by Arquitetura Nacional — Modern Brazilian Housing with River View
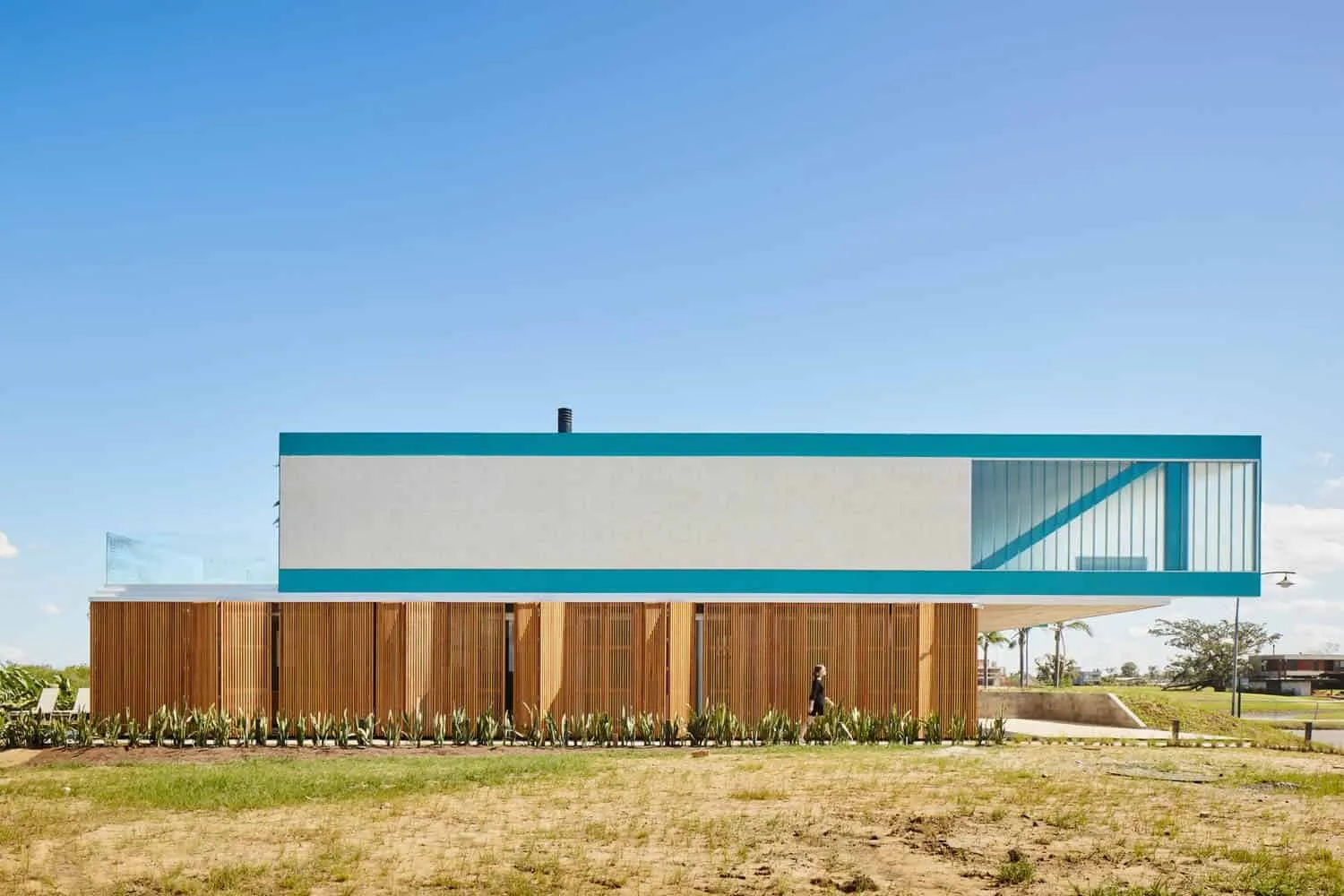
Arquitetura Nacional designed House Claudios in El Dorado do Sul, Brazil, an engaging two-level home of 5,381 square feet (500 m²), combining privacy, modern construction and panoramic views. Built for a young couple with a child, the project balances peaceful daily life with open and spacious areas for guests.
Inverted Layout for Better Views
The plot is located in a closed community, bordering both an ecological reserve and a river. Although the vegetation initially blocked views of the city of Porto Alegre, architects discovered that from a height of 2.5 meters above ground level, the view opens completely.
This led to an inverted program:
-
First Floor: Private zones, including five bedrooms and service rooms, protected by concrete construction and wooden cladding.
-
Second Floor: Social and guest zones — living room, dining area, kitchen with barbecue, office and lounge — organized in an open layout with wide connections to outdoor terraces.
This inversion maximizes the connection between daily living and the surrounding environment.
Structure and Materials
The structural solution is one of the main advantages:
-
Two blue steel trusses span the second floor, creating a 7-meter overhang that shades the garage. The steel structure was assembled in just five days.
-
First Floor: Solid concrete walls clad with wooden panels, adding privacy and texture.
-
Second Floor: Profiled glass panels on the eastern facade provide transparency and light, while the western facade uses drywall with a minimalist pattern of hydraulic tiles, balancing hardness and detail.
The combination results in a house that is visually stable and elevated, with an elegant dialogue of materials.
Landscape and Outdoor Elements
Landscaping focuses on local Brazilian plant species, arranged in an organic, informal composition harmonizing with the reserve.
Additional outdoor features include:
-
A mobile pool terrace that can fully cover the pool to expand the garden or create a party terrace.
-
Outdoor terraces on the second floor, which smoothly connect with public spaces.
This integration of flexibility and nature ensures the home adapts to both a quiet family lifestyle and large gatherings.
Modern Living in El Dorado do Sul
House Claudios is not just modern housing but also a structural and spatial statement. By flipping the traditional home program, Arquitetura Nacional prioritized views, light and social living, while maintaining privacy and intimacy on the first floor.
 Photos © Courtesy of Arquitetura Nacional
Photos © Courtesy of Arquitetura Nacional Photos © Courtesy of Arquitetura Nacional
Photos © Courtesy of Arquitetura Nacional Photos © Courtesy of Arquitetura Nacional
Photos © Courtesy of Arquitetura Nacional Photos © Courtesy of Arquitetura Nacional
Photos © Courtesy of Arquitetura Nacional Photos © Courtesy of Arquitetura Nacional
Photos © Courtesy of Arquitetura Nacional Photos © Courtesy of Arquitetura Nacional
Photos © Courtesy of Arquitetura Nacional Photos © Courtesy of Arquitetura Nacional
Photos © Courtesy of Arquitetura Nacional Photos © Courtesy of Arquitetura Nacional
Photos © Courtesy of Arquitetura Nacional Photos © Courtesy of Arquitetura Nacional
Photos © Courtesy of Arquitetura Nacional Photos © Courtesy of Arquitetura Nacional
Photos © Courtesy of Arquitetura Nacional Photos © Courtesy of Arquitetura Nacional
Photos © Courtesy of Arquitetura Nacional Photos © Courtesy of Arquitetura Nacional
Photos © Courtesy of Arquitetura Nacional Photos © Courtesy of Arquitetura Nacional
Photos © Courtesy of Arquitetura Nacional Photos © Courtesy of Arquitetura Nacional
Photos © Courtesy of Arquitetura Nacional Photos © Courtesy of Arquitetura Nacional
Photos © Courtesy of Arquitetura Nacional Photos © Courtesy of Arquitetura Nacional
Photos © Courtesy of Arquitetura Nacional Photos © Courtesy of Arquitetura Nacional
Photos © Courtesy of Arquitetura NacionalMore articles:
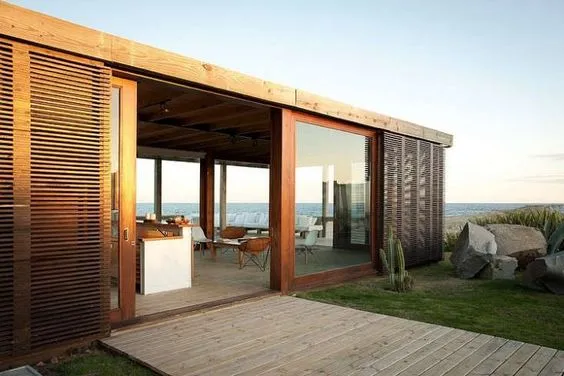 Enchanting Beachfront Houses for Your Life by the Water
Enchanting Beachfront Houses for Your Life by the Water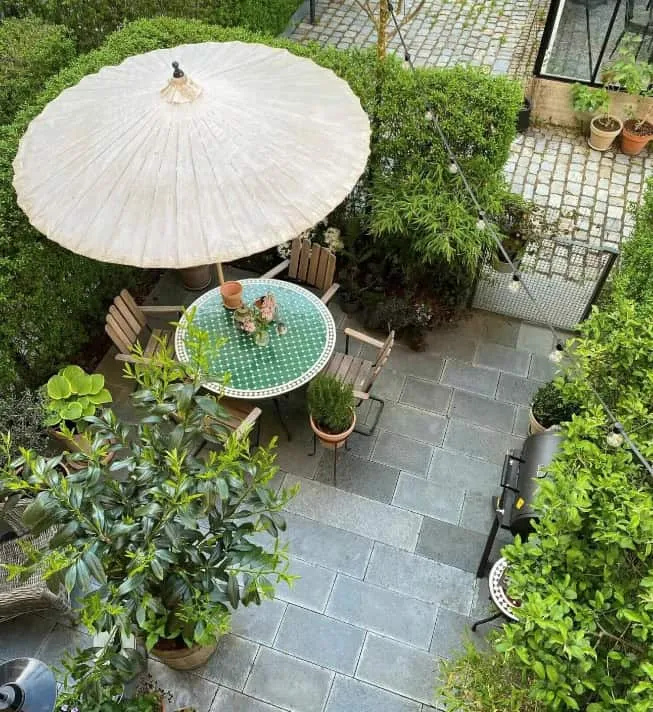 Charming Townhouse in the Heart of Stockholm
Charming Townhouse in the Heart of Stockholm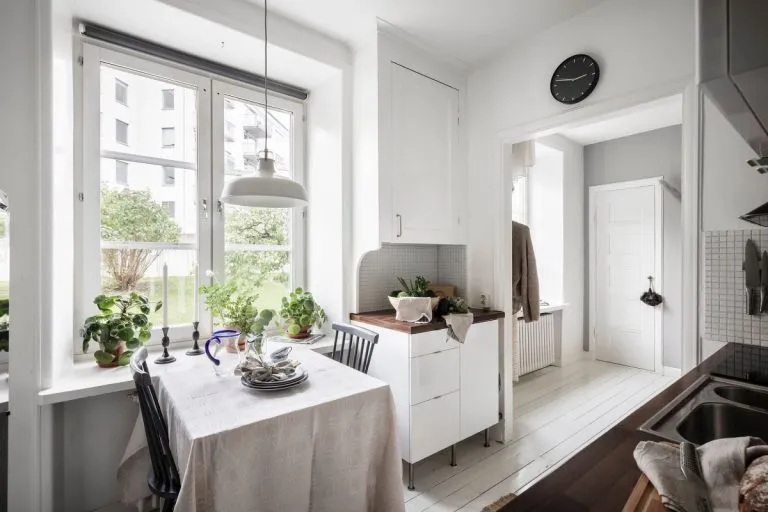 Charming Second-Hand Nordic Mini-Flat
Charming Second-Hand Nordic Mini-Flat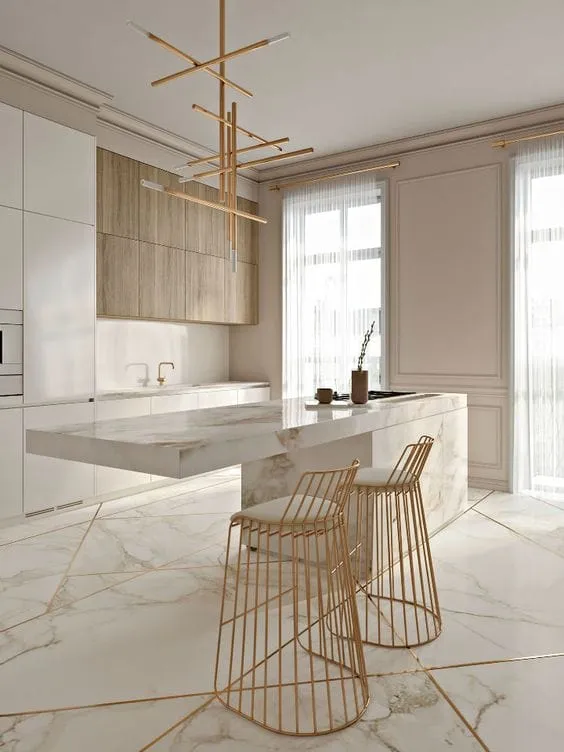 Checklist: Do You Have a Well-Equipped Kitchen?
Checklist: Do You Have a Well-Equipped Kitchen?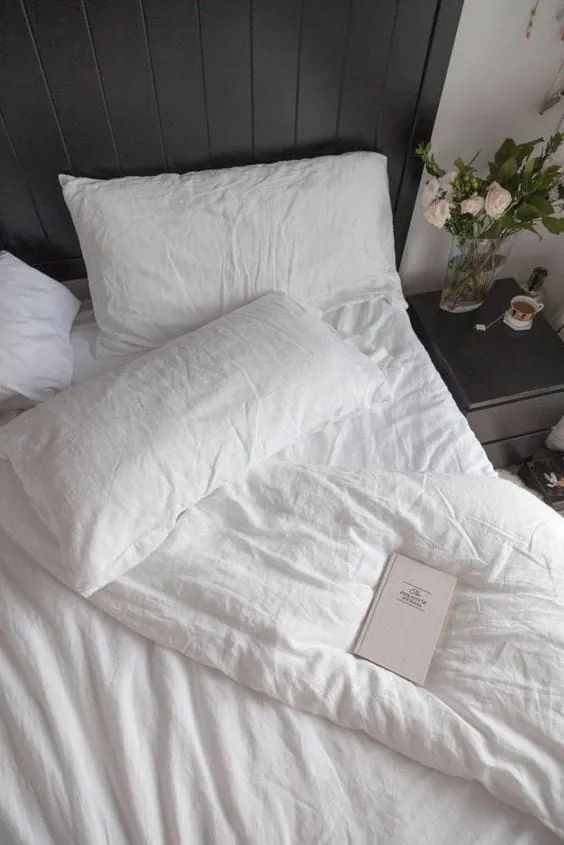 Checklist for a Well-Designed Bedroom: Are You Sure You Have Everything?
Checklist for a Well-Designed Bedroom: Are You Sure You Have Everything?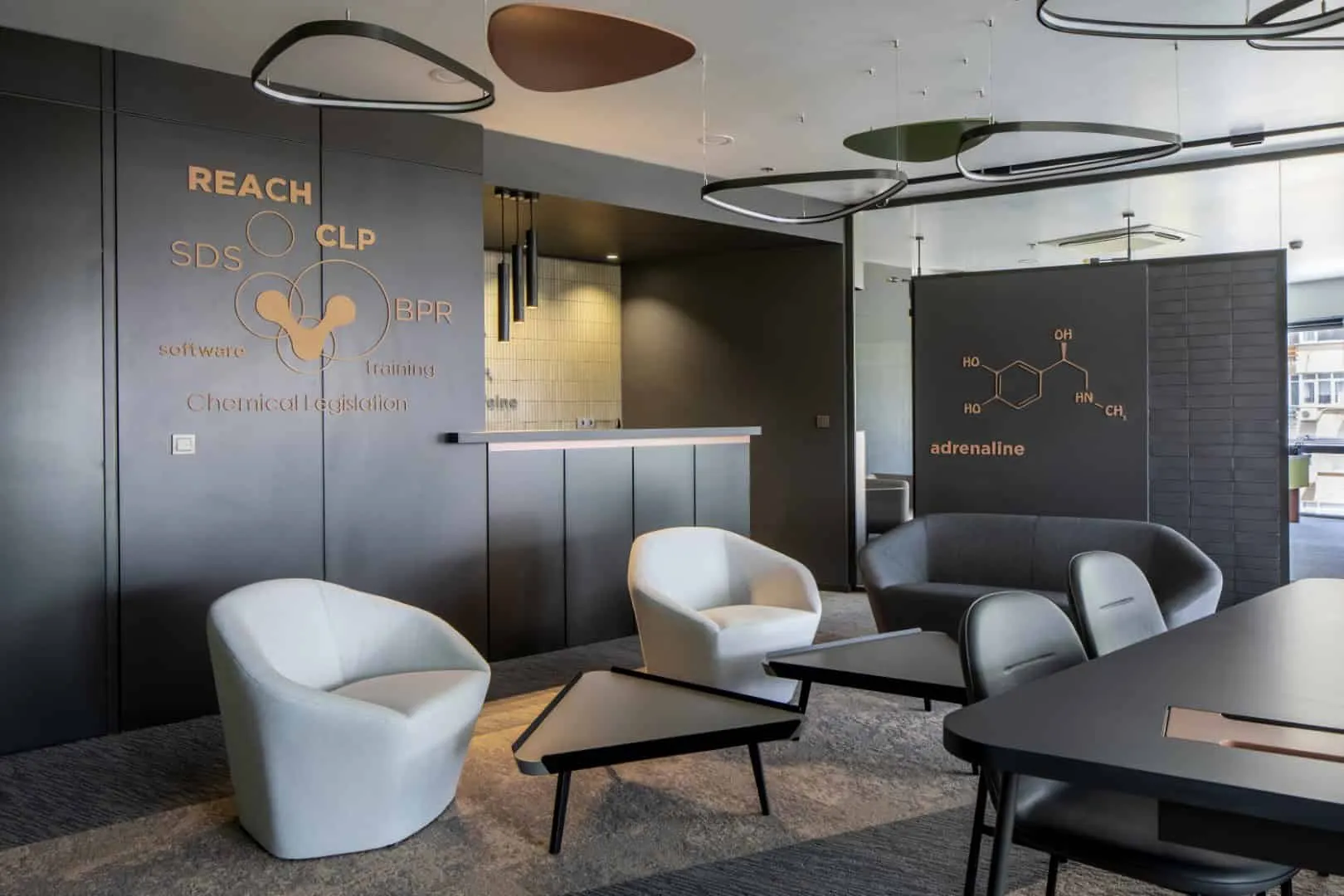 Legislative Power Office Chemleg by Ipek Baycan Architects in Istanbul, Turkey
Legislative Power Office Chemleg by Ipek Baycan Architects in Istanbul, Turkey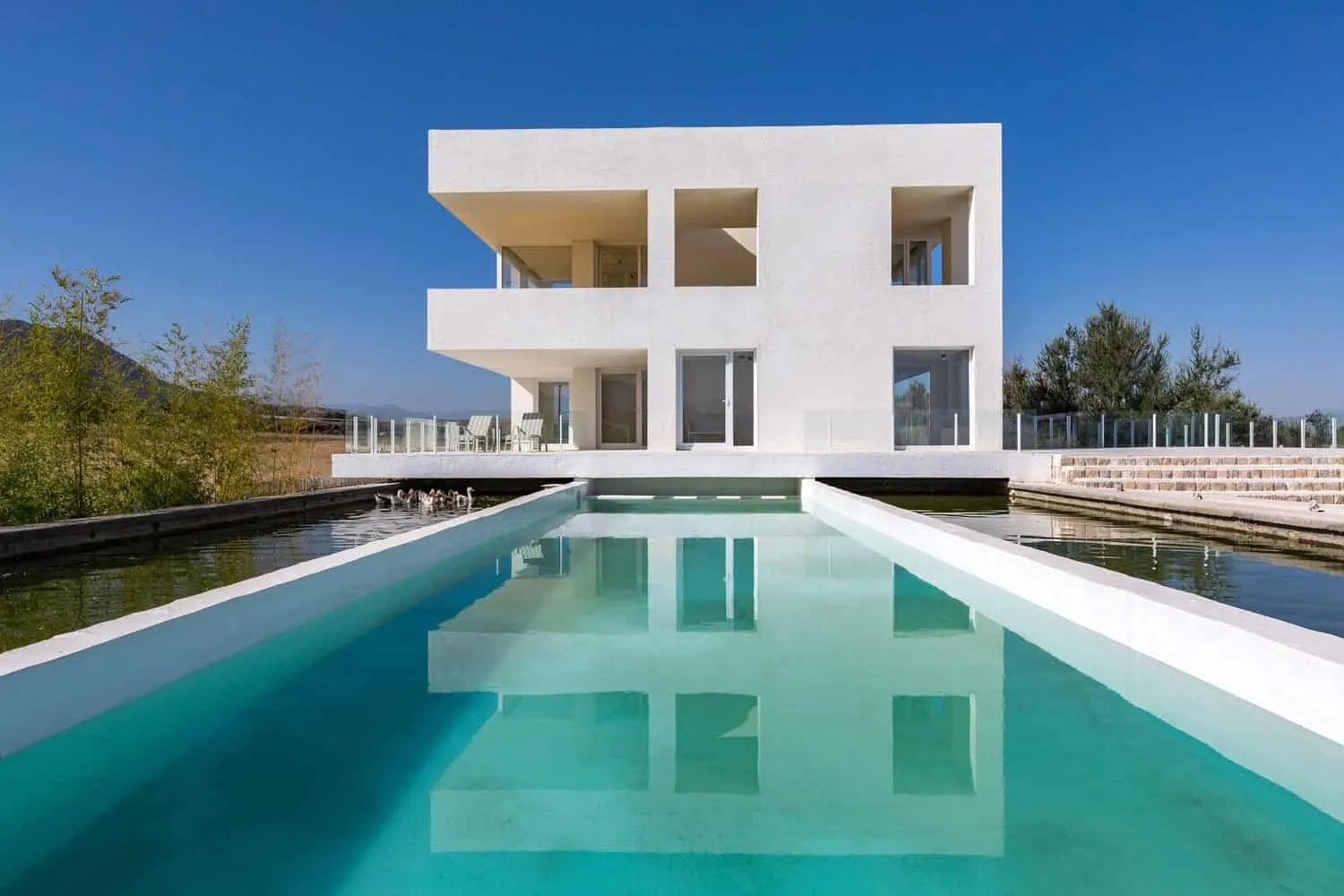 Cheshm Cheran by ZAV Architects in Minudasht, Iran
Cheshm Cheran by ZAV Architects in Minudasht, Iran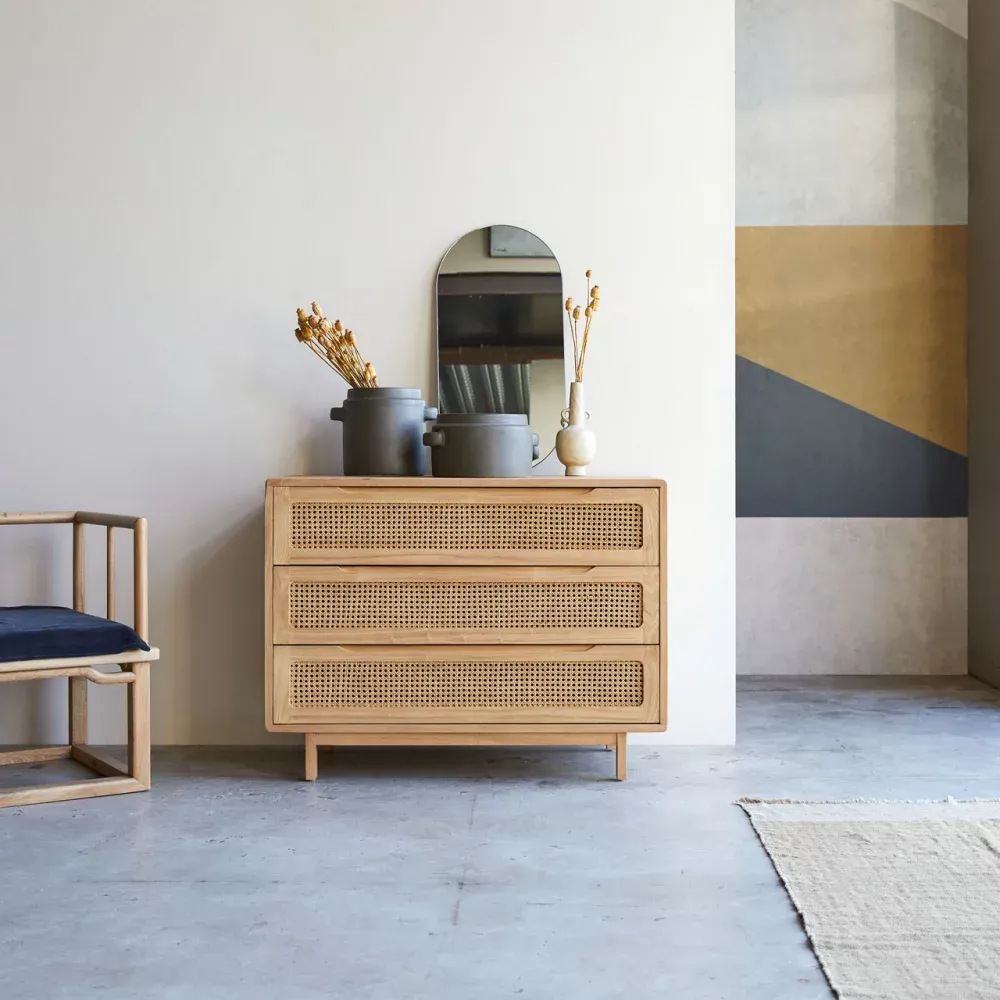 Wardrobes for Storage in Bedroom Style
Wardrobes for Storage in Bedroom Style