There can be your advertisement
300x150
Catt Hill House, Studio MM Architect Project in Kerhonkson, New York
The Catt Hill House is a modern private residence in Kerhonkson, New York, designed by Studio MM Architect. The house is located on a plot with dense forest and sharp elevation changes, which offers opportunities to create unique vantage points.
Project: Catt Hill HouseArchitects: Studio MM ArchitectLocation: Kerhonkson, New York, United StatesArea: 2450 sq ftYear: 2019Photography: Brad Feinknopf
Catt Hill House, Studio MM Architect Project
The Catt Hill House is an amazing private residence in Kerhonkson, New York, designed by Studio MM Architect. The house is located on a plot with dense forest and sharp elevation changes, providing unique opportunities to create moments of shifting perspectives. The main volume of the house is aligned with the ridge, while the gallery and studio are extended horizontally along the hill. The glass fitness studio, protruding above the ridge, appears to float over the landscape.
The gallery highlights the path to the studio by displaying personal memories and artworks. The interiors are carefully selected and deeply connected to both client and place, including original paintings and custom-made furniture. The master bedroom includes a spacious freestanding pool with a unique perspective looking down the ridge. The Catt Hill House celebrates the client's personal journey and significant life experiences, leaving space for creating new memories.
In Kerhonkson, New York, the floating fitness studio rises above a natural ridge, reinforcing this distinctive private residence in the forest. On the slopes of the Catskill Mountains in the Hudson Valley, a plot with sharp elevation changes provided a unique opportunity to create shifting vantage points.
Interacting with nature from different viewpoints, the architectural environment becomes an interactive medium for experiencing a dynamic sense of place. On the ridge, the elevated hill extends into the distance before dropping off a cliff, offering views of the Catskill Mountains and a stream flowing below. Responding to topography, the main volume of the house is aligned with the ridge, while the gallery and studio are extended horizontally along the hill.
The client—a marathoner, businesswoman, traveler, musician, and art collector—wanted not only a comfortable and thoughtfully designed home but also an inspiring place for pursuing creative and athletic interests. At the center of the design is a glass fitness studio protruding above the ridge. Surrounded by trees, the studio appears to float over the landscape where topography drops sharply.
The studio volume is deliberately separated from the rest of the house and accessible through a closed gallery. Following the ridge, the gallery emphasizes the path to the studio while also displaying personal memories and artworks—visual reminders of formative achievements and memorable life moments. The studio, enclosed on three sides by glass, represents a dedicated space for personal pursuits—in this case, running. The treadmill and stationary bike provide focused physical training while maintaining an inspiring visual connection to the forest landscape.
In other parts of the house, changing views of the site evoke different emotions and new interactions with the surrounding environment. From the open living space and terrace, large glass windows bring the forest view to the center. The gentle slope of the topography outside the main living area provides another vantage point, different from that of the studio, giving a sense of being among trees rather than above them. The master bedroom includes a spacious freestanding pool—ideal for relaxation and recovery after running.
The pool is located next to a corner window, with the slightly southern vantage point offering seasonal views of the mountains—a unique shift in perspective compared to looking down the ridge. The interiors are carefully selected and deeply connected to both client and place. Original paintings are displayed in living spaces, each holding personal significance for the client. A custom dining table was developed in collaboration with Studio MM and crafted by local furniture maker Braxson Alexander.
A collaborative detail includes a block of live-edge maple joined with black and white butterfly clips. With personal or local connections proudly displayed, every detail has meaning. Highlighting the client's personal journey at the center of attention, the Catt House is a celebration of past achievements and significant life experiences, leaving space for creating new memories.
–Studio MM Architect
More articles:
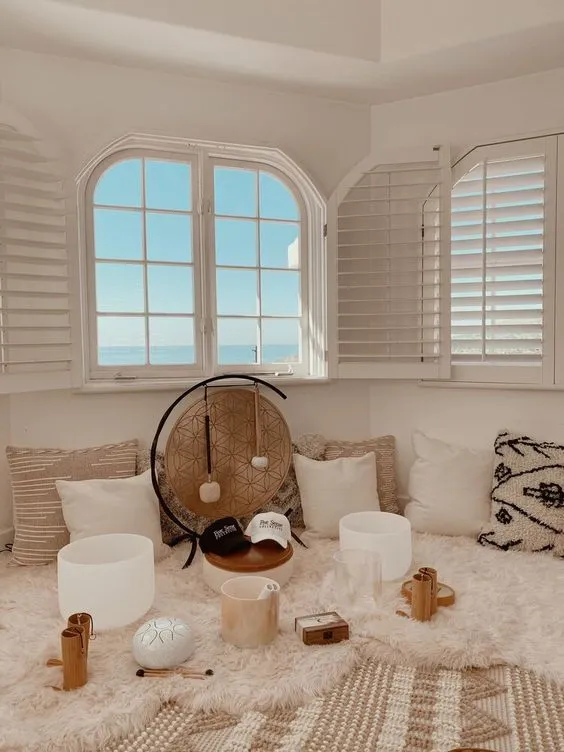 Calm and Spiritual Ideas for Perfect Zen Decor
Calm and Spiritual Ideas for Perfect Zen Decor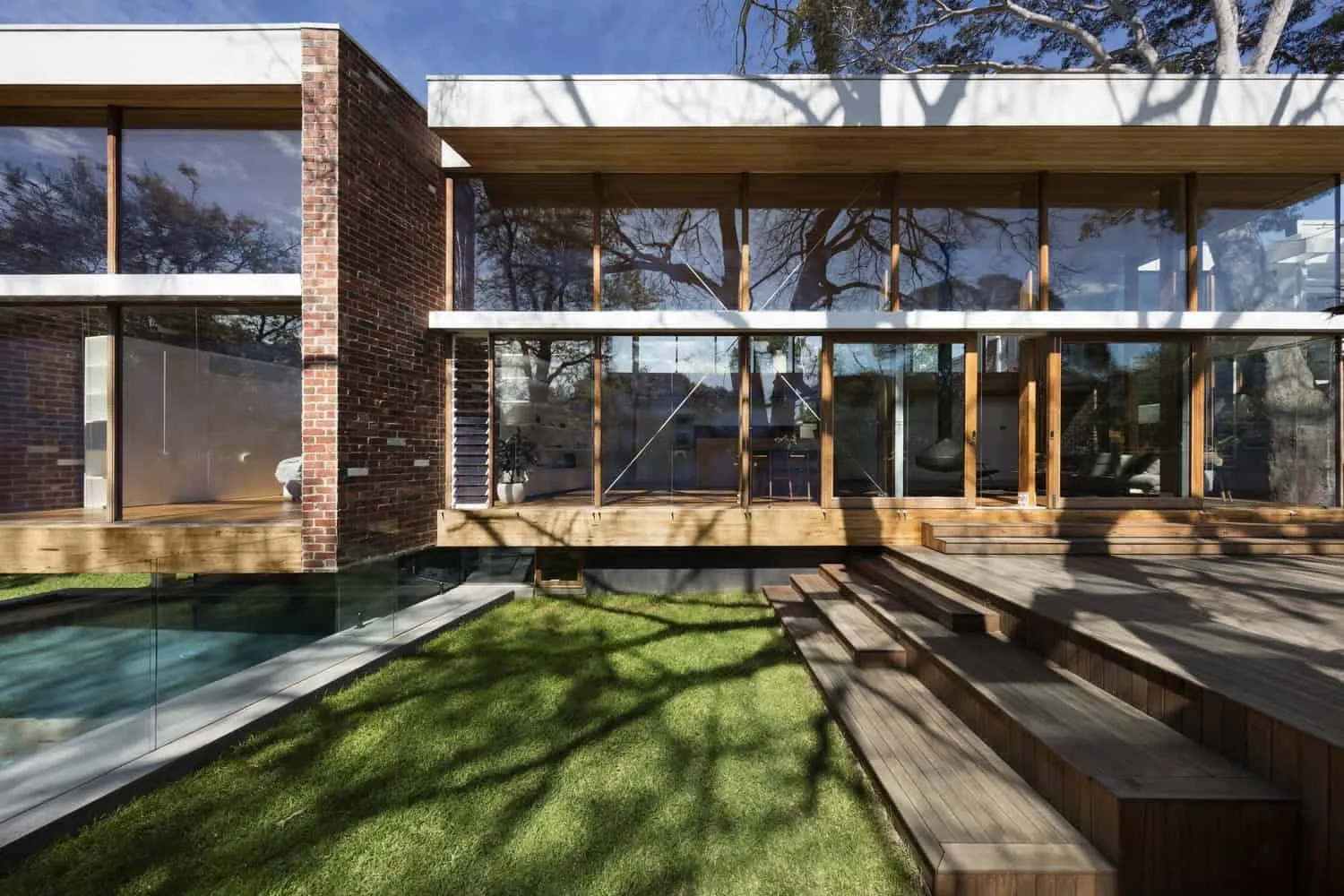 Camberwell House by AM Architecture in Victoria, Australia
Camberwell House by AM Architecture in Victoria, Australia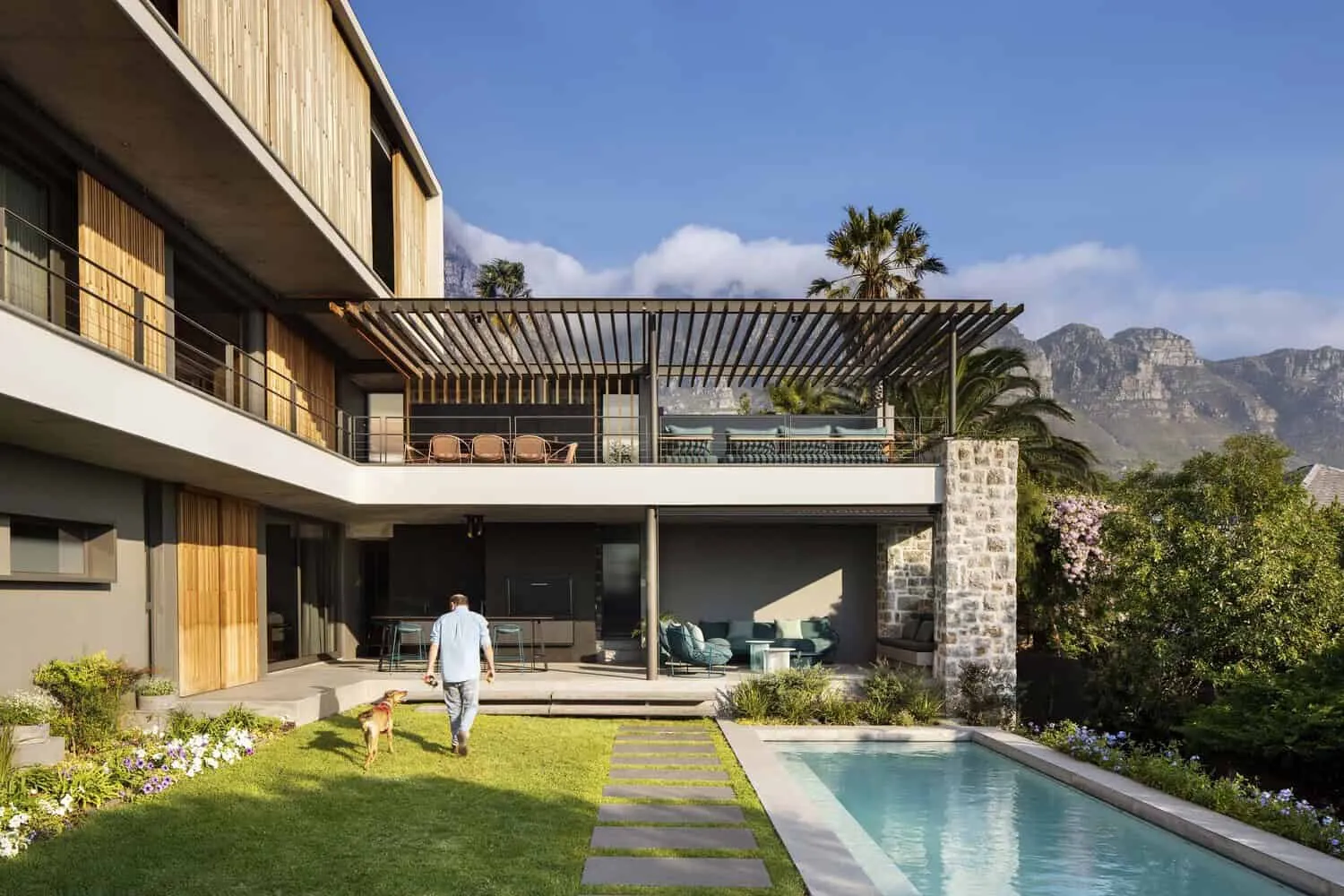 Camp Bay House by Malan Vorster Architecture Interior in Cape Town, South Africa
Camp Bay House by Malan Vorster Architecture Interior in Cape Town, South Africa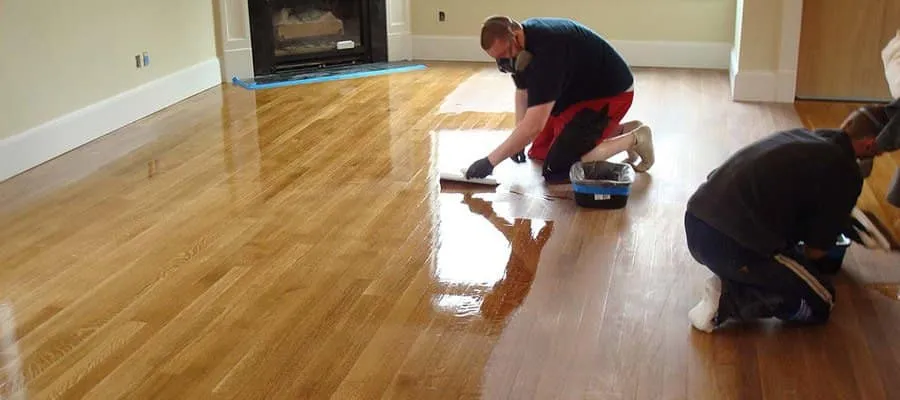 Can Bamboo Flooring Be Refinished?
Can Bamboo Flooring Be Refinished? Canary Islands — Choosing an Island for Real Estate Investment
Canary Islands — Choosing an Island for Real Estate Investment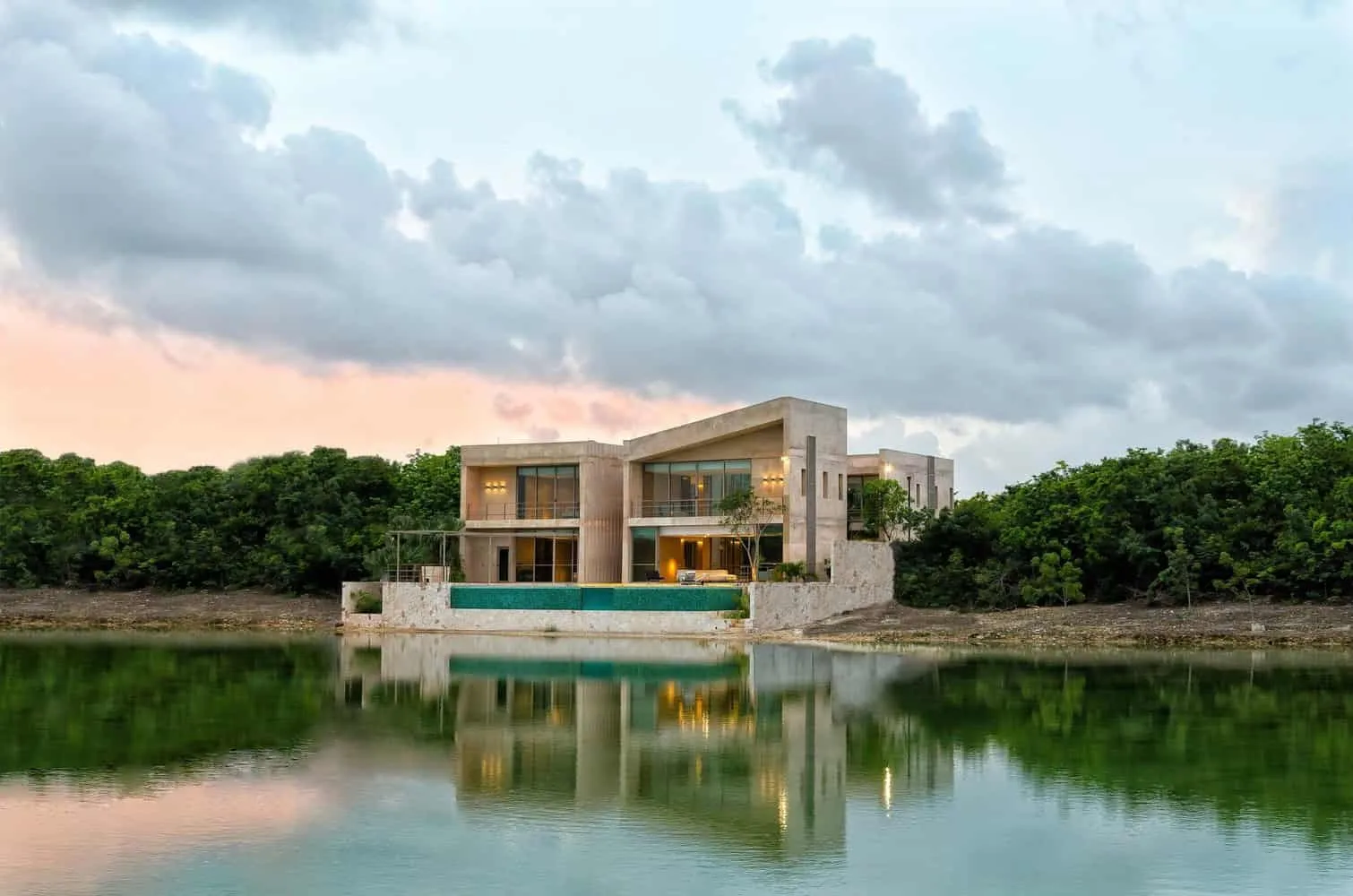 Cancun House by Studio Francisco Elías in Mexico
Cancun House by Studio Francisco Elías in Mexico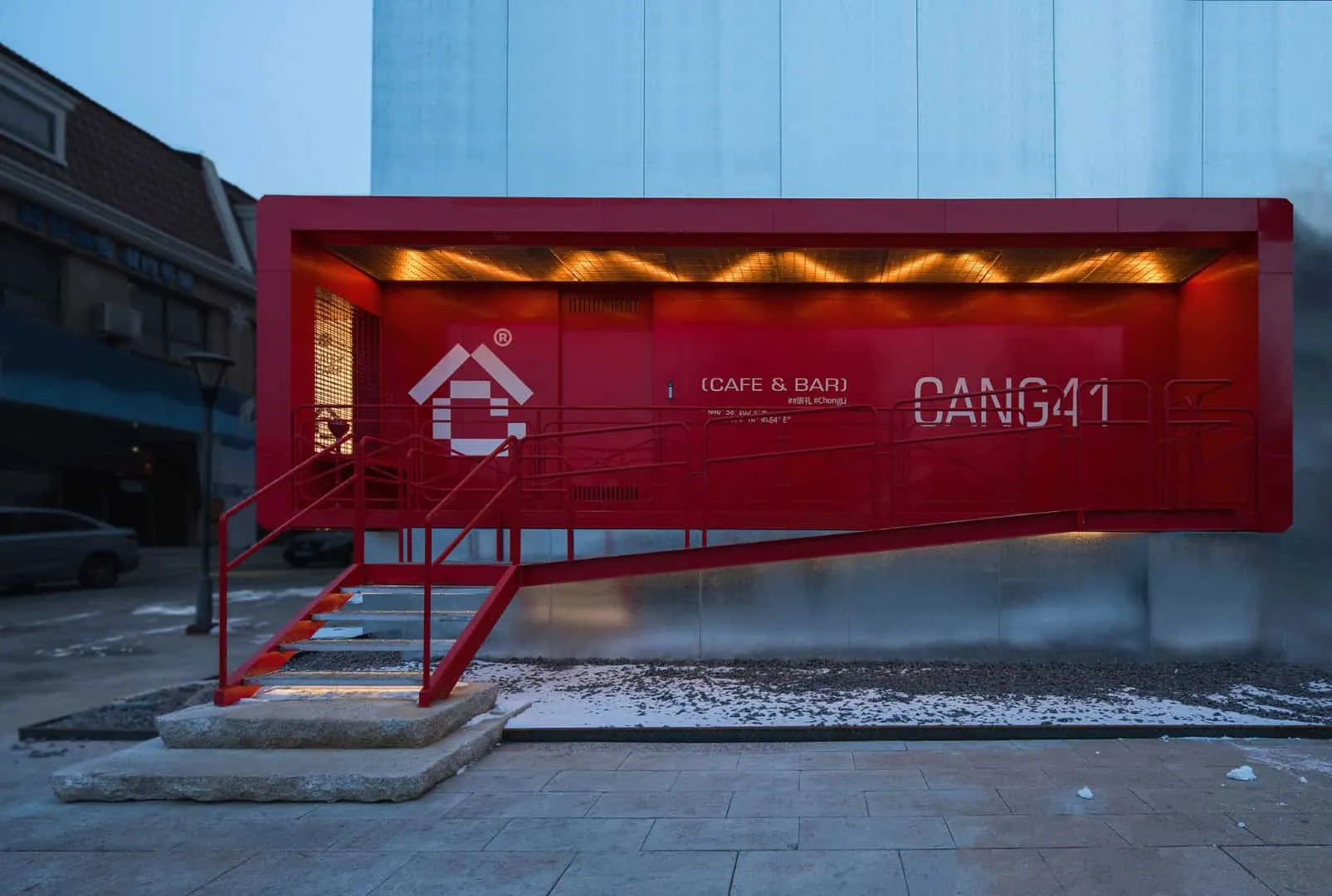 Cang 41 by JUMGO Creative: Ski-Themed Coffee Shop and Bar in Chunli
Cang 41 by JUMGO Creative: Ski-Themed Coffee Shop and Bar in Chunli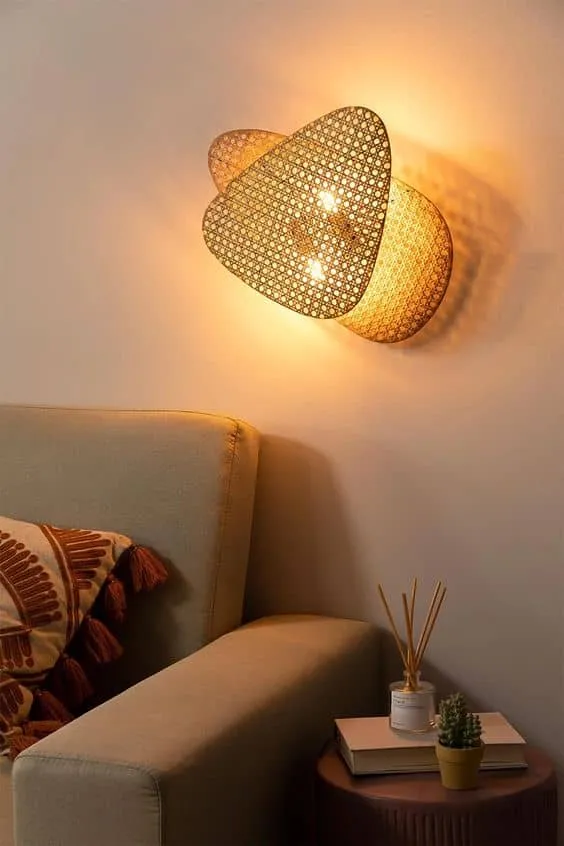 Cane Wall Lamp — For Warm Lighting!
Cane Wall Lamp — For Warm Lighting!