There can be your advertisement
300x150
Varatojo House by Atelier Data in Torres Vedras, Portugal
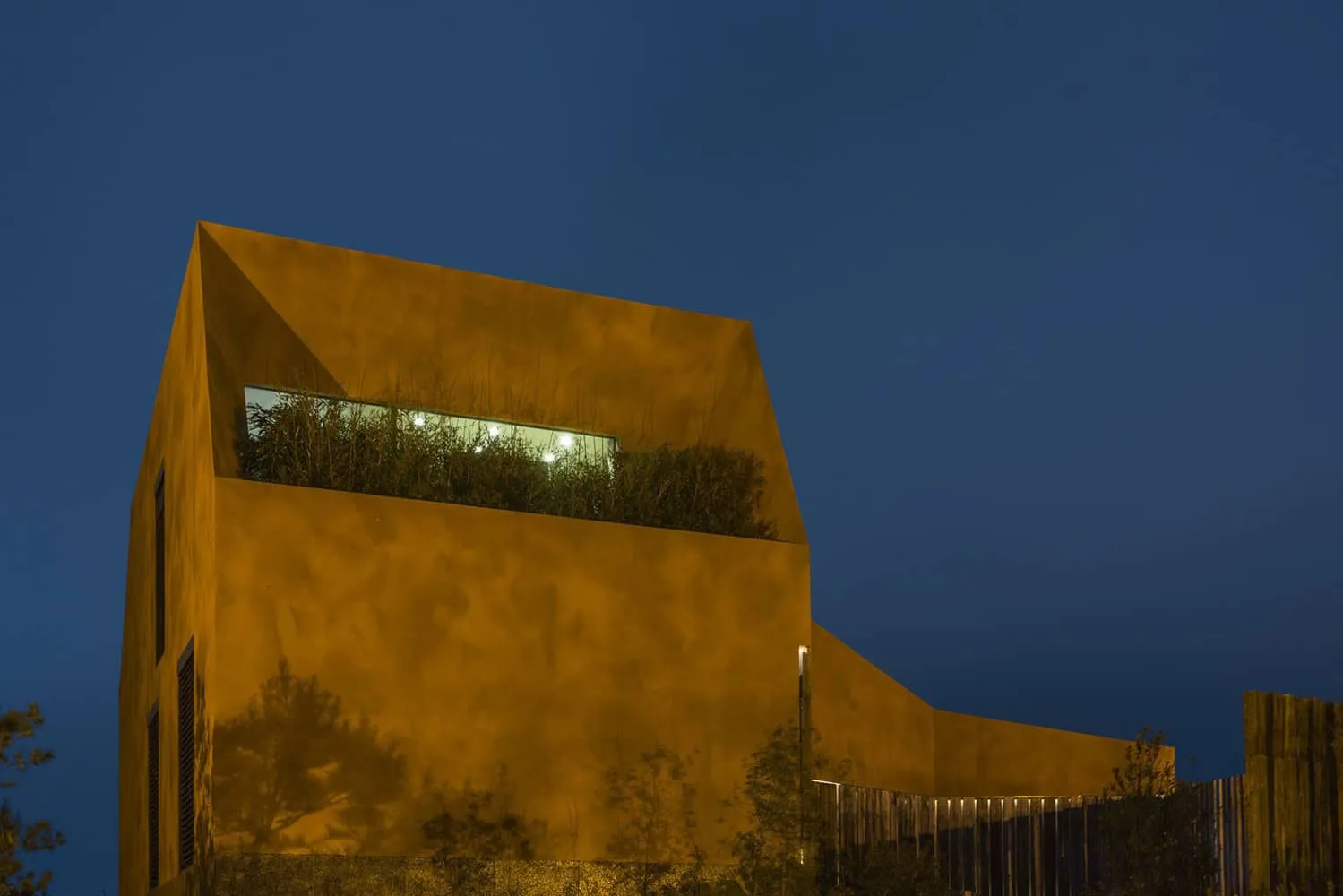
Project: Varatojo House Architects: Atelier Data Location: Torres Vedras, Portugal Area: 4,090 sq ft Photography: Richard John Seymour
Varatojo House by Atelier Data
Atelier Data designed the Varatojo House on a hilly plot east of Torres Vedras, a Portuguese town. This stunning modern house features a unique exterior design with an open-plan layout that provides spectacular views.
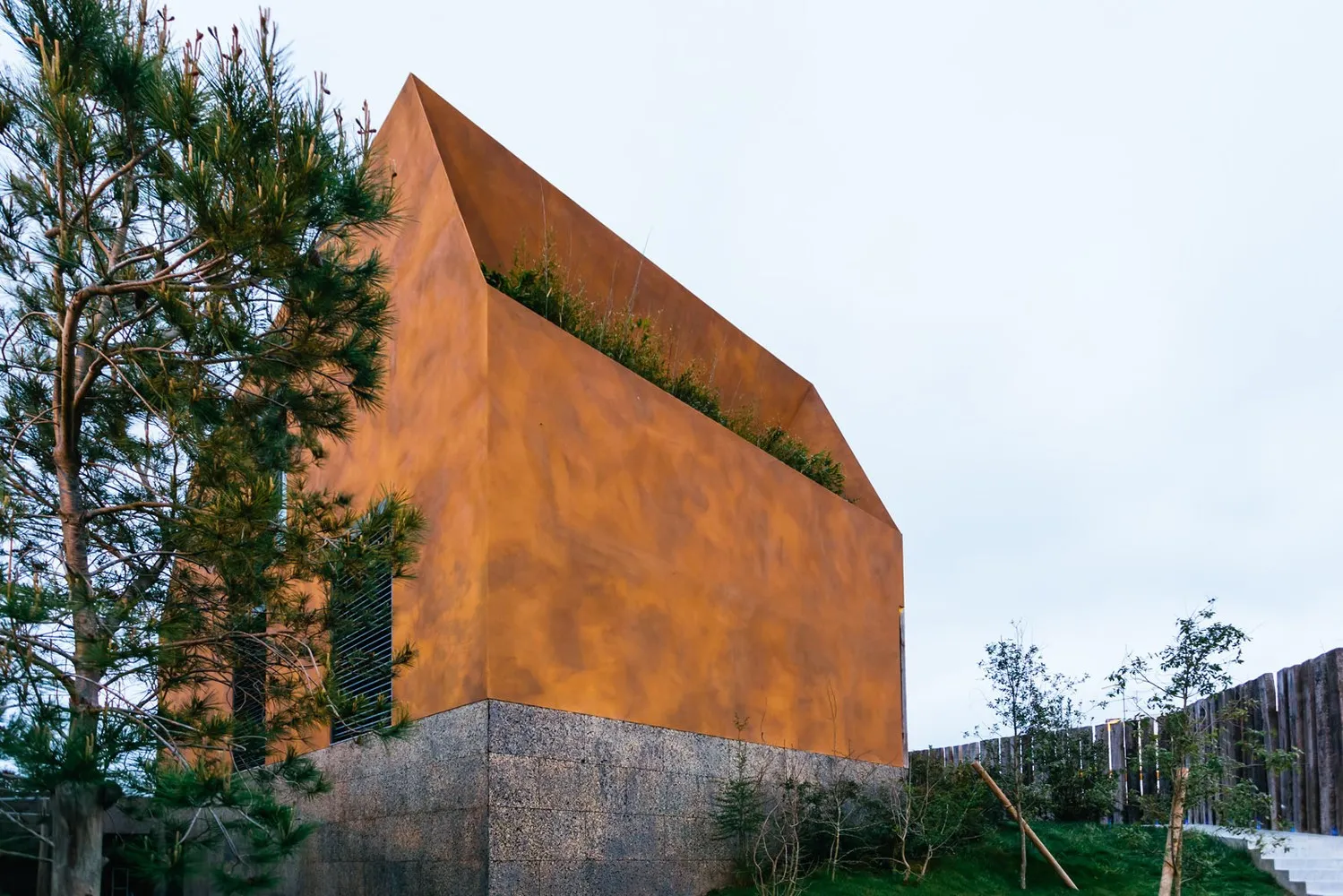
The Varatojo House is located on a hill to the east of Torres Vedras, Portugal.
Placed on a polygonal plot and taking into account its orientation (primarily North/South) and the main northern wind direction, the design strategy began with addressing the following issues: Stimulating relationships between the building and landscape, utilizing the location's advantages for city, castle, and surrounding views;
Encouraging strong integration between the house and garden to create intense visual connections between interior and exterior, between structure and natural elements;
Creating lateral links between the North side – (view) – and South side – (inner garden), mainly through the pool on the lower floor and modeling of the garden area;
Reworking materials such as wooden sleepers (former railway timbers), introducing a certain experimentalism and innovation in their use;
Encouraging the use of local vegetation in the garden.
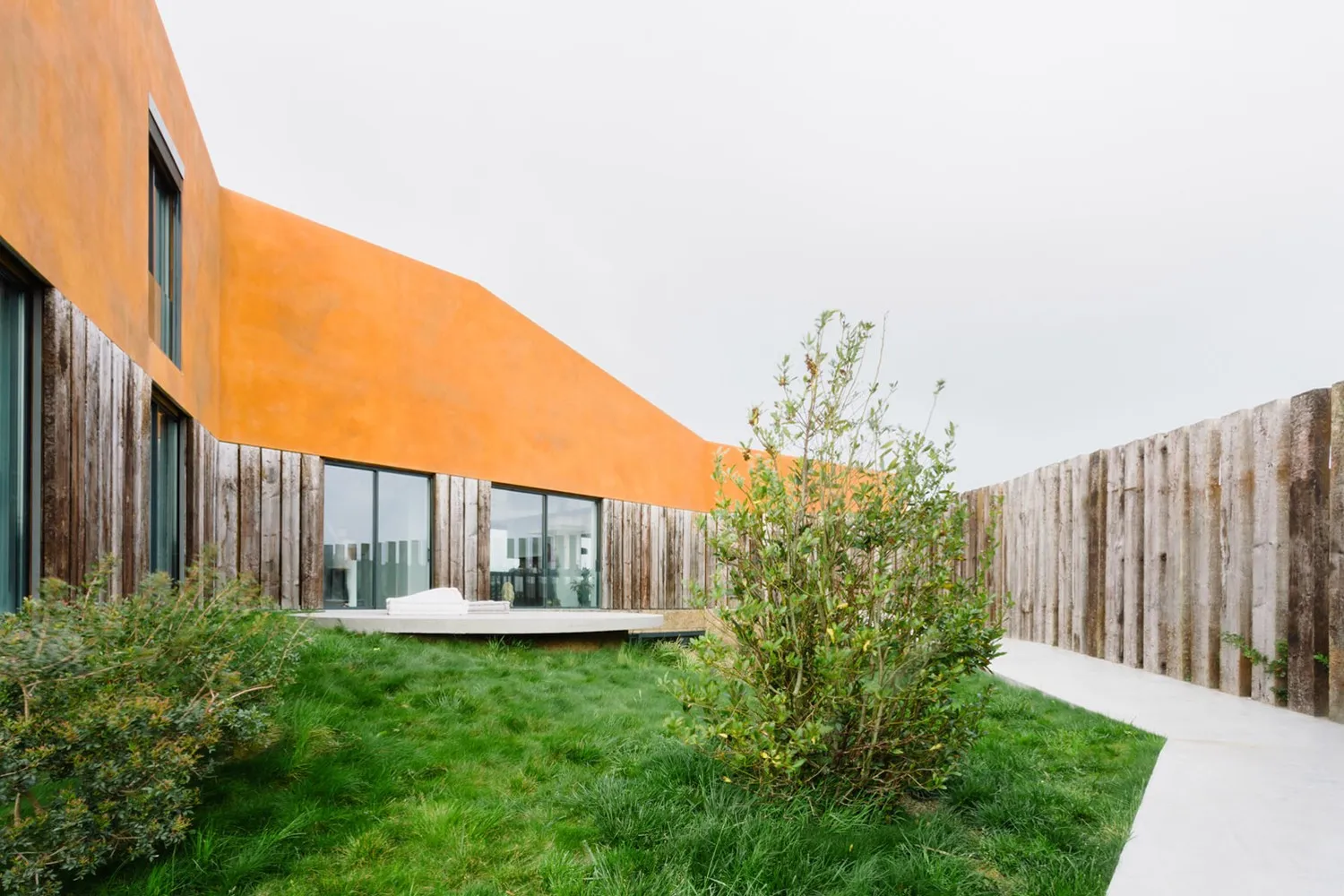 Design Concept
Design ConceptThe house has a spiral form, intentionally taking into account the contour of the plot.
We chose to build a boundary, a kind of line that gradually acquires shape and thickness for housing the program.
This movement begins with a sloping road to the plot and ends on the opposite side of the house, where it reaches two floors in height, thus reinforcing this 'spiral form' with the building's contour.
The adopted design strategy allowed us to create living space on the southern side of the plot, protected from strong northern winds, which forced us to place the main building on the northern side.
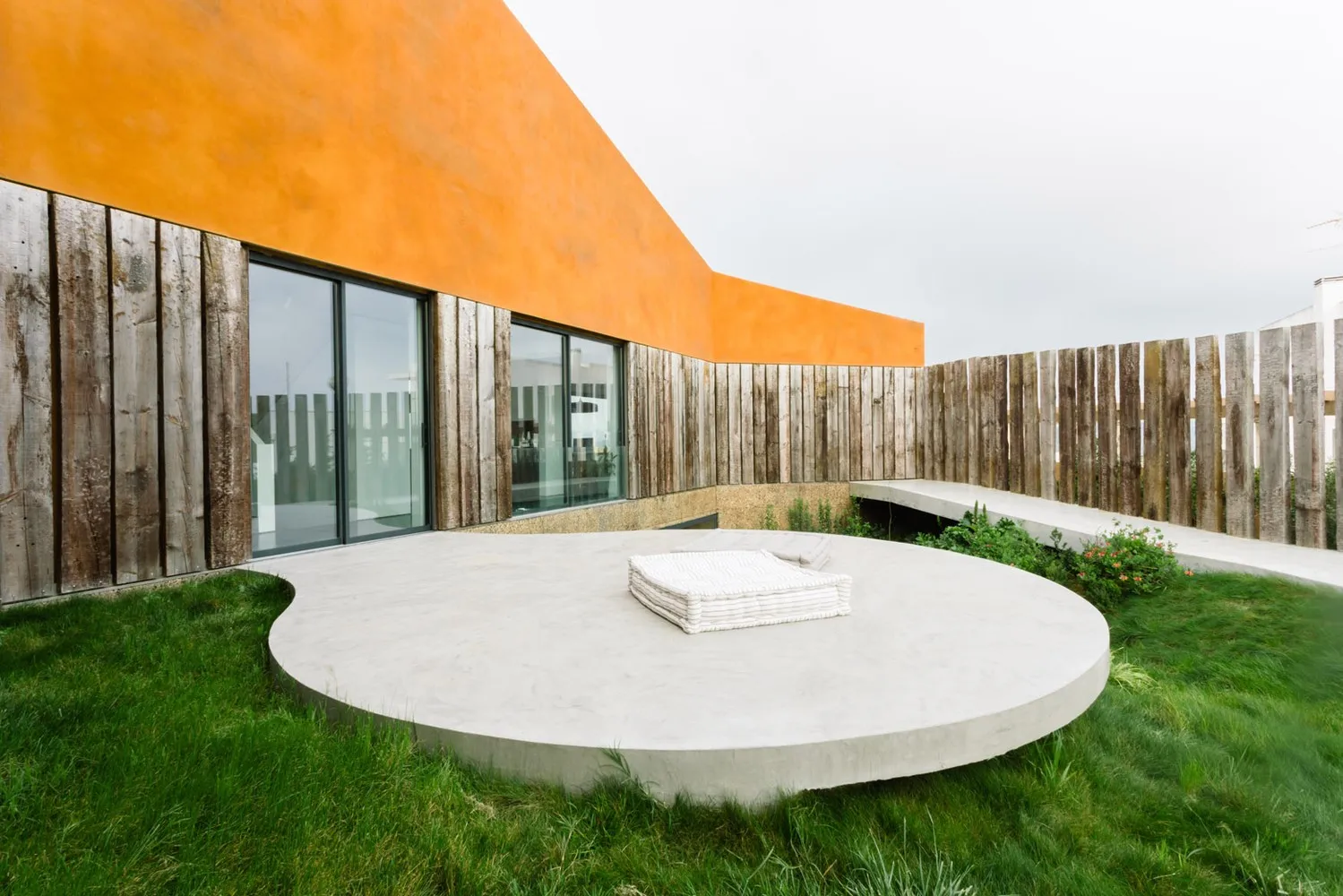 Program
ProgramFunctionally, the program is distributed across three floors.
The first floor centralizes most of the program.
There, common areas – kitchen, living room and dining area – are located, enclosed in one continuous open space, reinforced by ceiling layout. On the other hand, a wing of rooms (with much more limited access) contains guest and children's bedrooms, separated by a play/study room.
On the second floor is the master bedroom with a deep balcony facing North, and on the South side, a bathroom with a large window overlooking a small garden as background.
Also on this floor is the library, a semicircular space above the living room.
On the lower floor, the pool is the central space, connecting both the northern side and the southern private garden, as well as enjoying the reflected landscape on water.
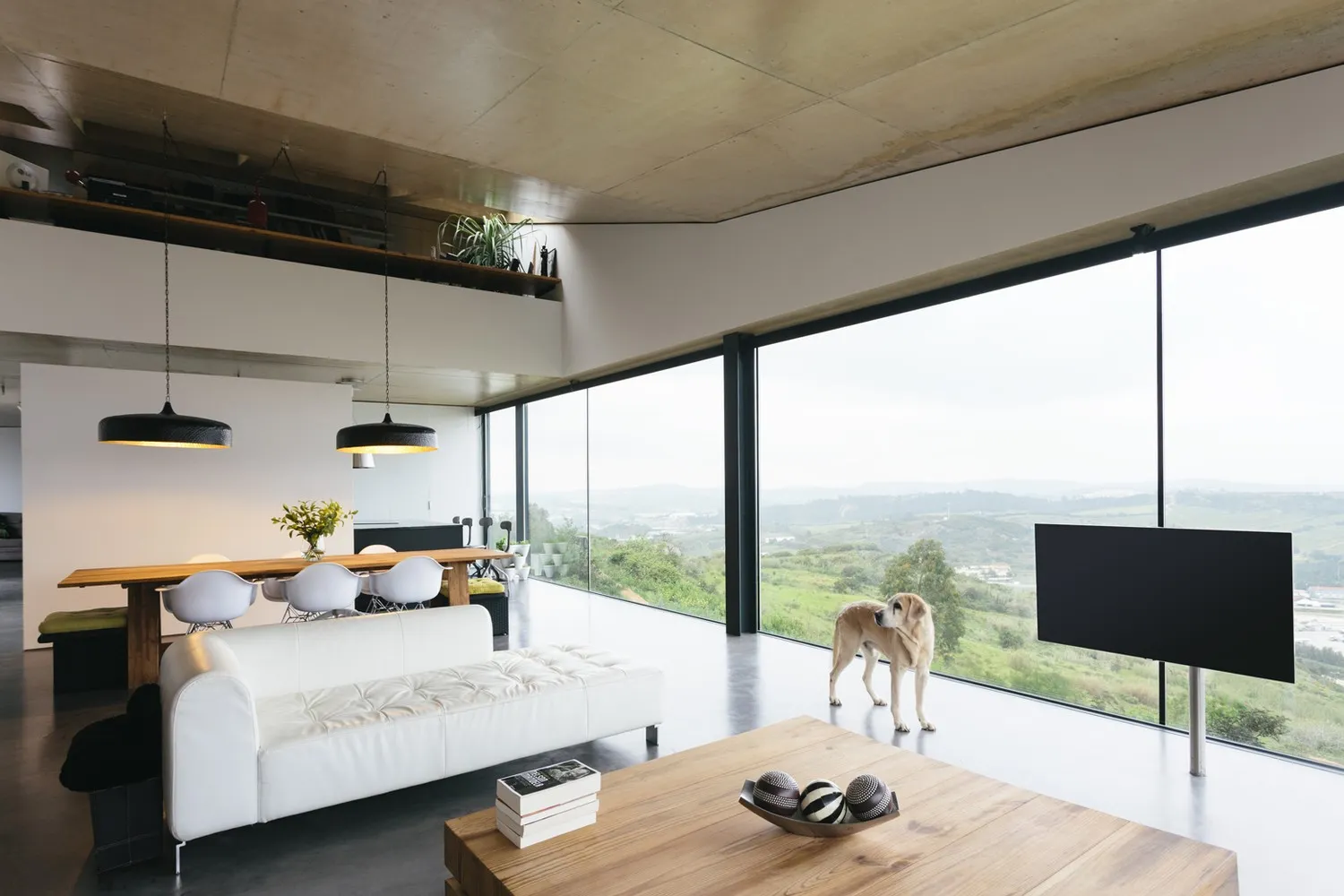 Material Options
Material OptionsOn one side we chose to use traditional materials and finishes such as cementitious materials, plaster, wood, and cork. On the other side, we considered reusing railway sleepers within a new logic of their typical use, introducing some innovation and experimentation in seeking new possibilities for material usage.
Thus, we propose fresh interpretations of modern and traditional construction through design as well as material choices.
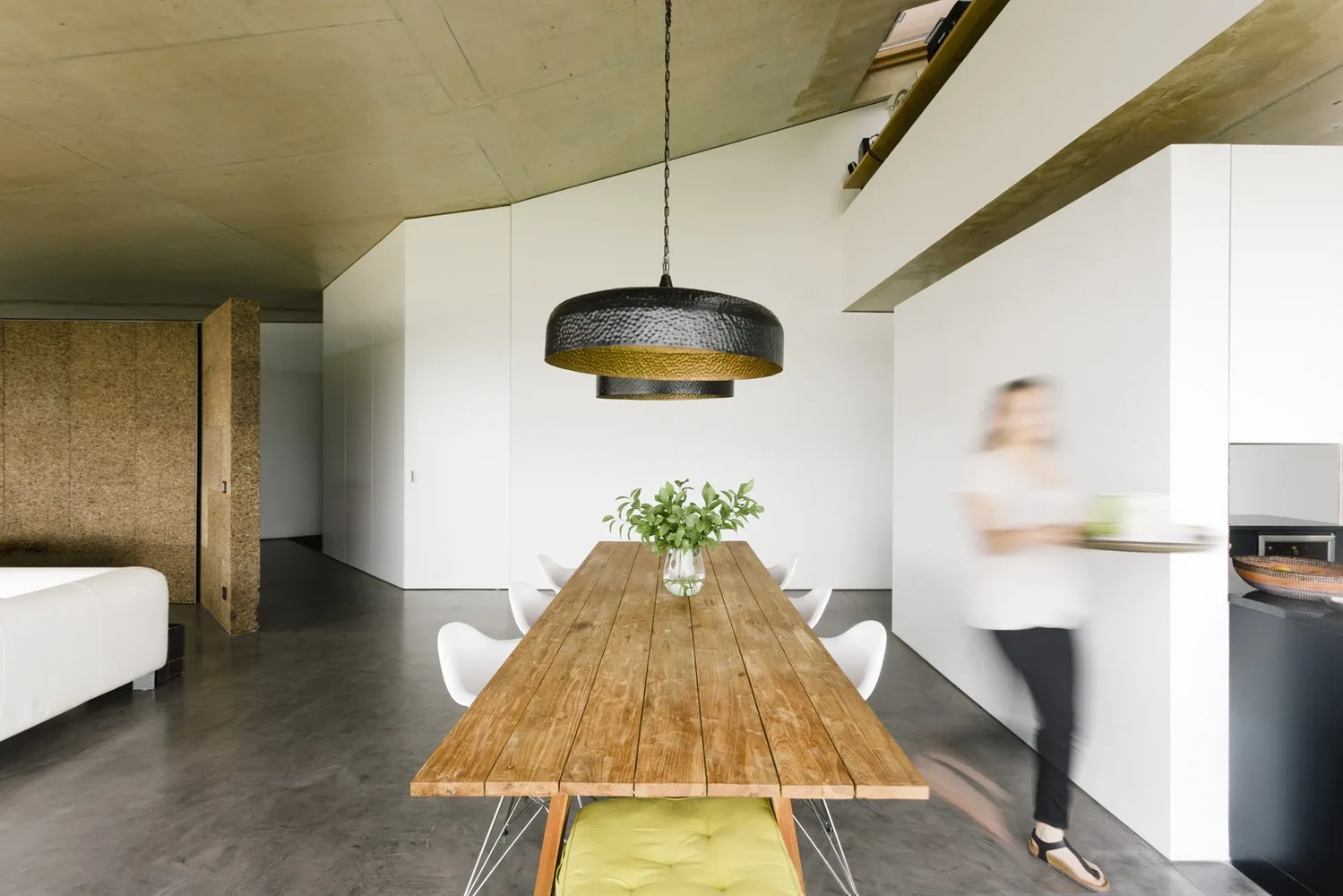 Vegetation: Flexibility and Plasticity
Vegetation: Flexibility and PlasticityDetermination of Quercus faginea subssp. broteroi (Portuguese oak), a seed phytogeographic association where the plot is located. The predominant choice of local vegetation for the garden (trees, shrubs and herbaceous plants) uses specific soil and climate conditions of the site, creating an ecosystem integrated into the regional landscape (Genius loci).
On the northern slope of the hill, on limestone ground, shrub vegetation of kermes oak appears. Exposed to wind, this vegetation is represented mainly by key species: Quercus coccifera and mastic (Pistacia lentiscus), associated with various species such as: frost-resistant barberry (Rhamnus alaternus); leaf-like daphne (Daphne gnidium); aromatic whisk (Cistus salvifolius); Lusitanian jasmine (Ulex densus); rough vine (Smilax aspera) and Etruscan honeysuckle (Lonicera etrusca). On the protected southern slope, Portuguese oak emerges with woody shrubs such as viburnum (Viburnum tinus); monoecious barberry (Crataegus monogyna); laurel (Laurus nobilis) and herbaceous plants such as lamb's ear (Acanthus mollis) and yellow irises (Iris pseudacorus).
– Atelier Data
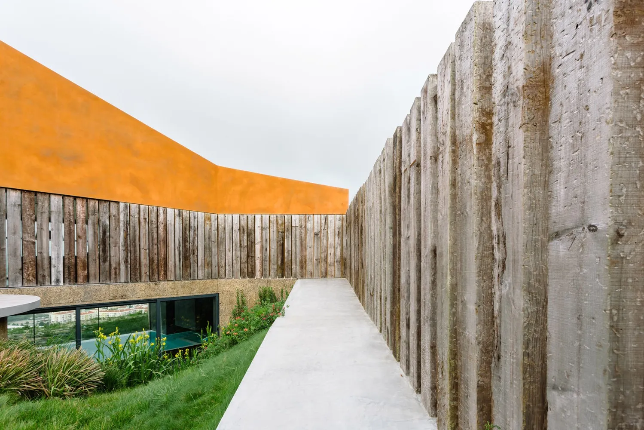
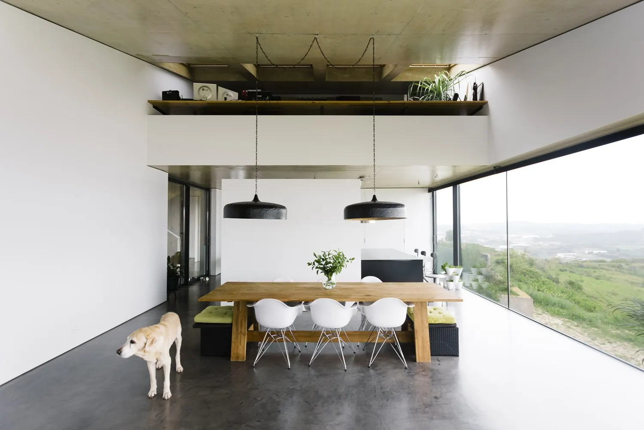
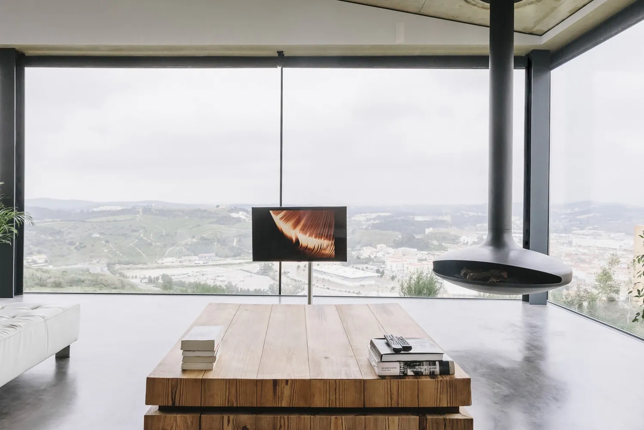
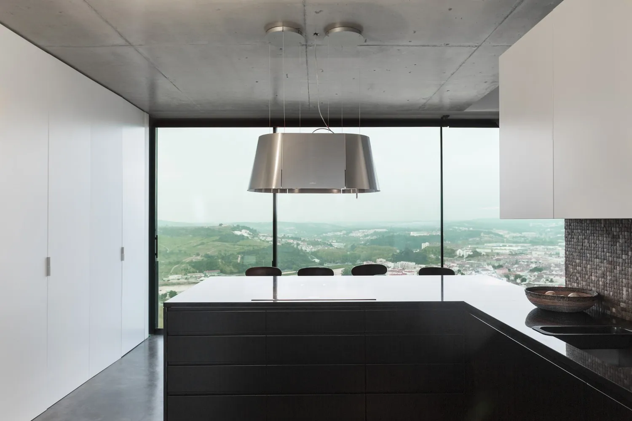
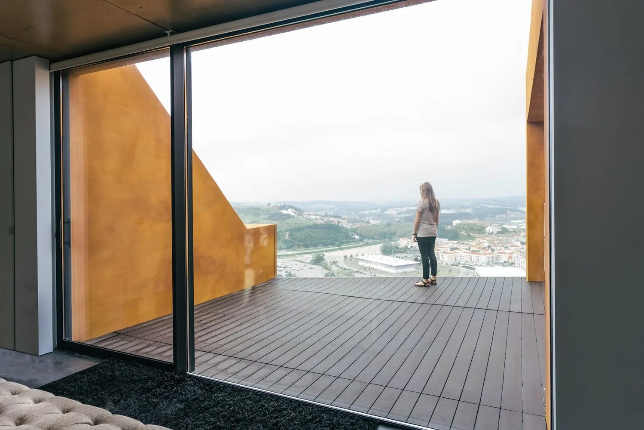
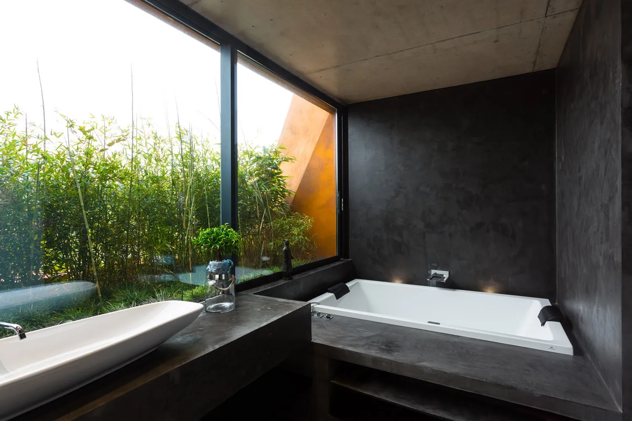
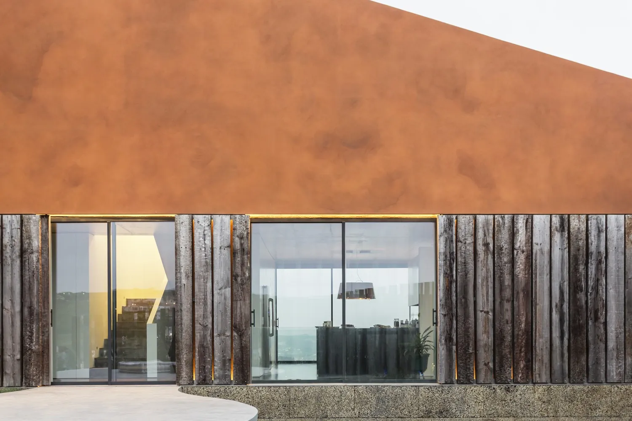
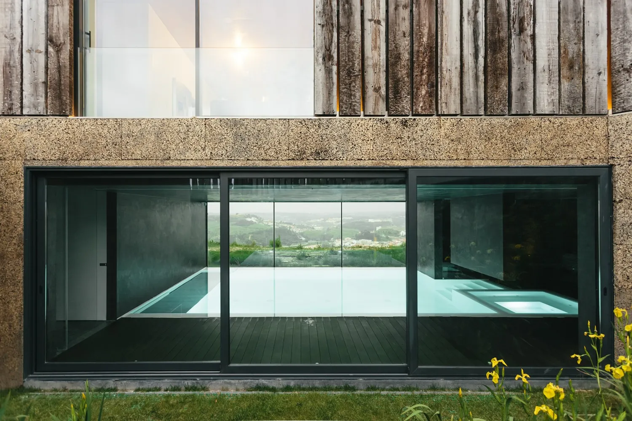
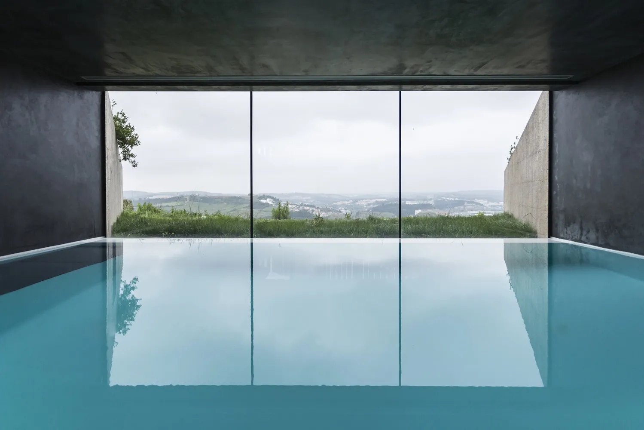
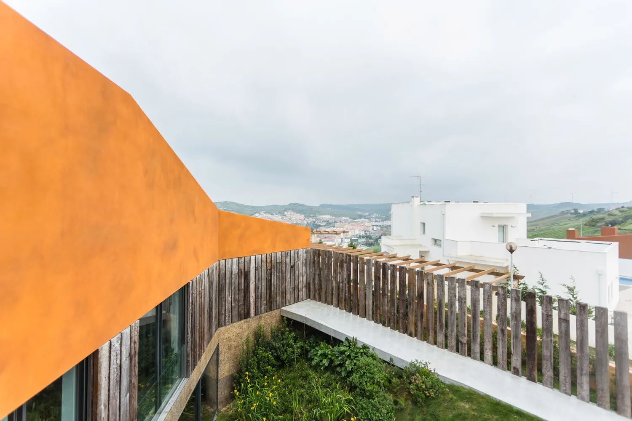
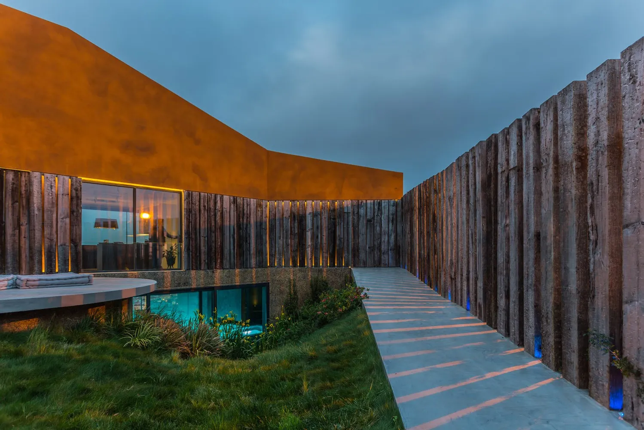
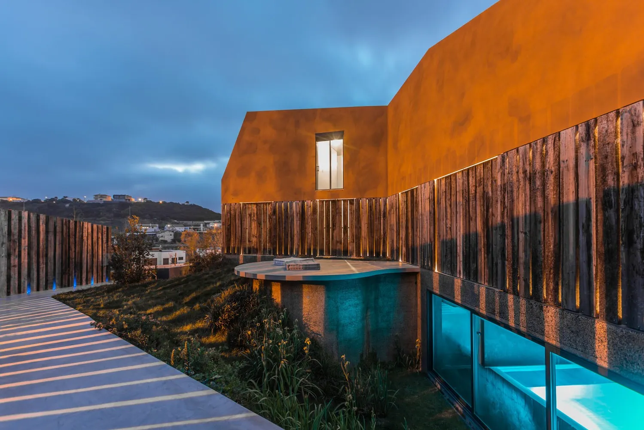
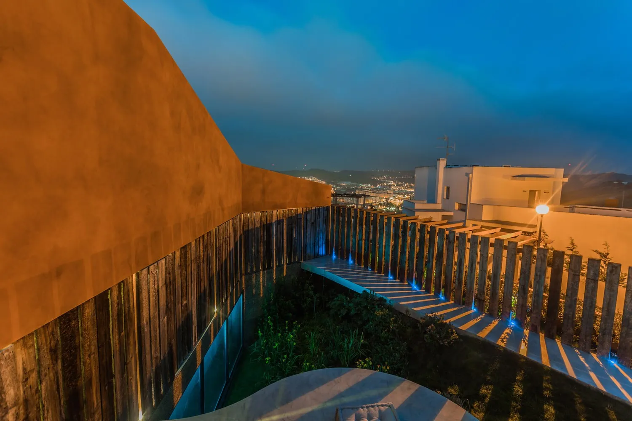

More articles:
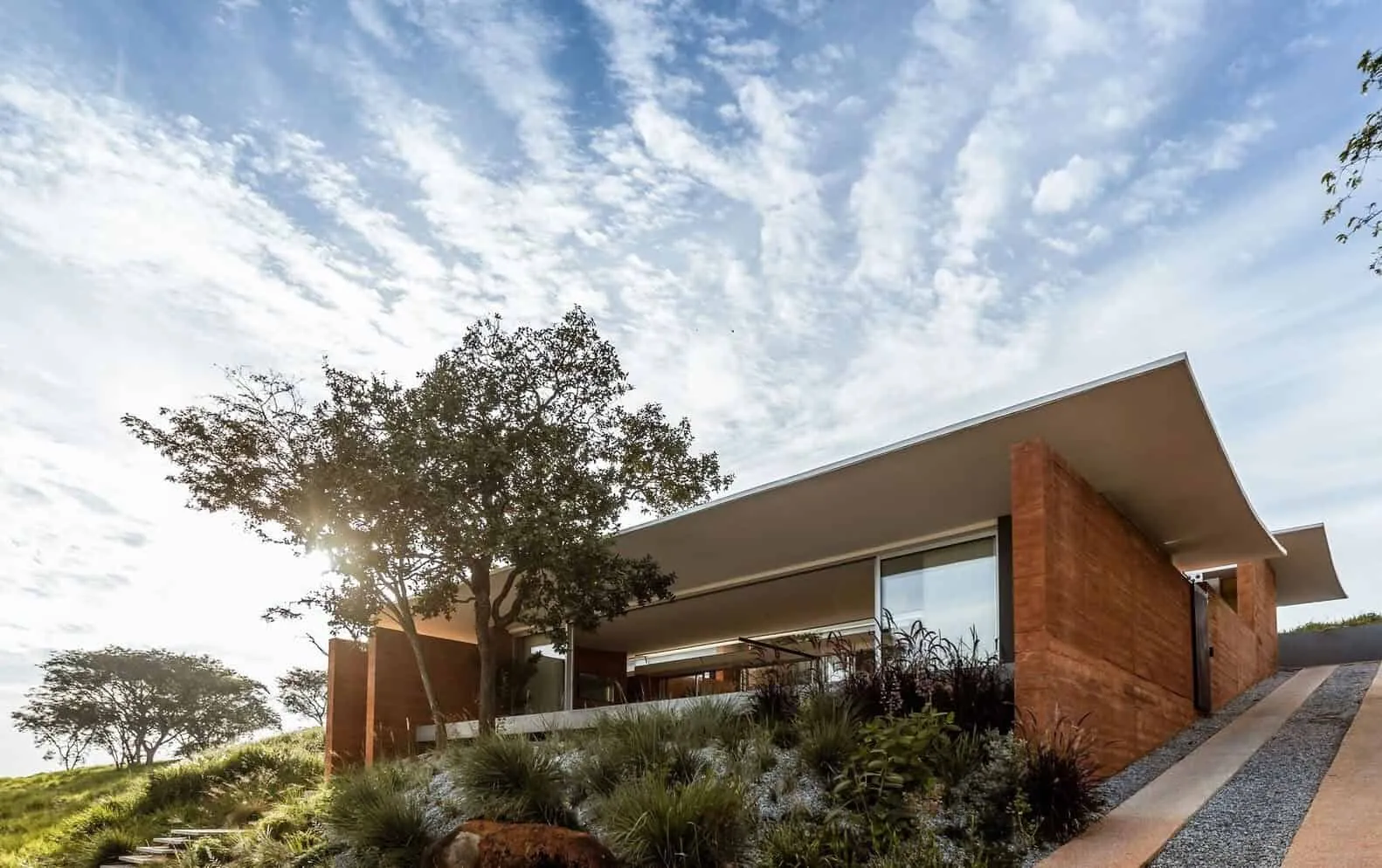 Cafe House by TETRO Arquitetura: Poetic Tribute to Brazilian Serrado and Coffee
Cafe House by TETRO Arquitetura: Poetic Tribute to Brazilian Serrado and Coffee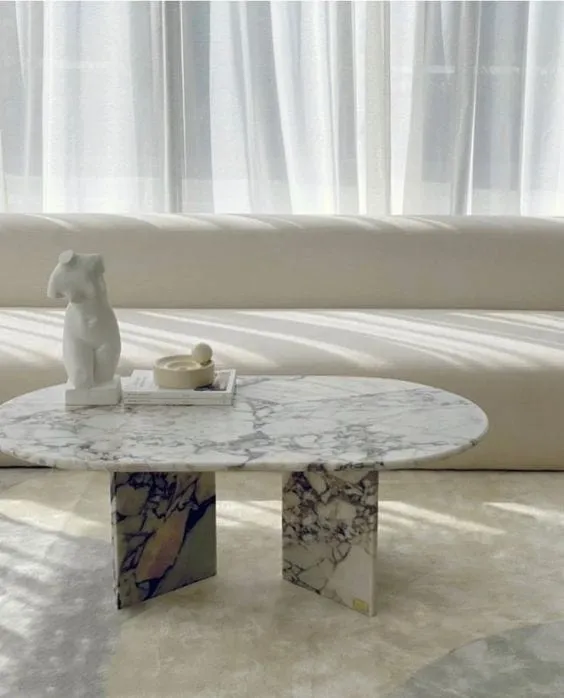 Kolkata: Amazing Natural Stone That Captivates Interior Design
Kolkata: Amazing Natural Stone That Captivates Interior Design Calculating Your Living Expenses to Determine Affordable Housing
Calculating Your Living Expenses to Determine Affordable Housing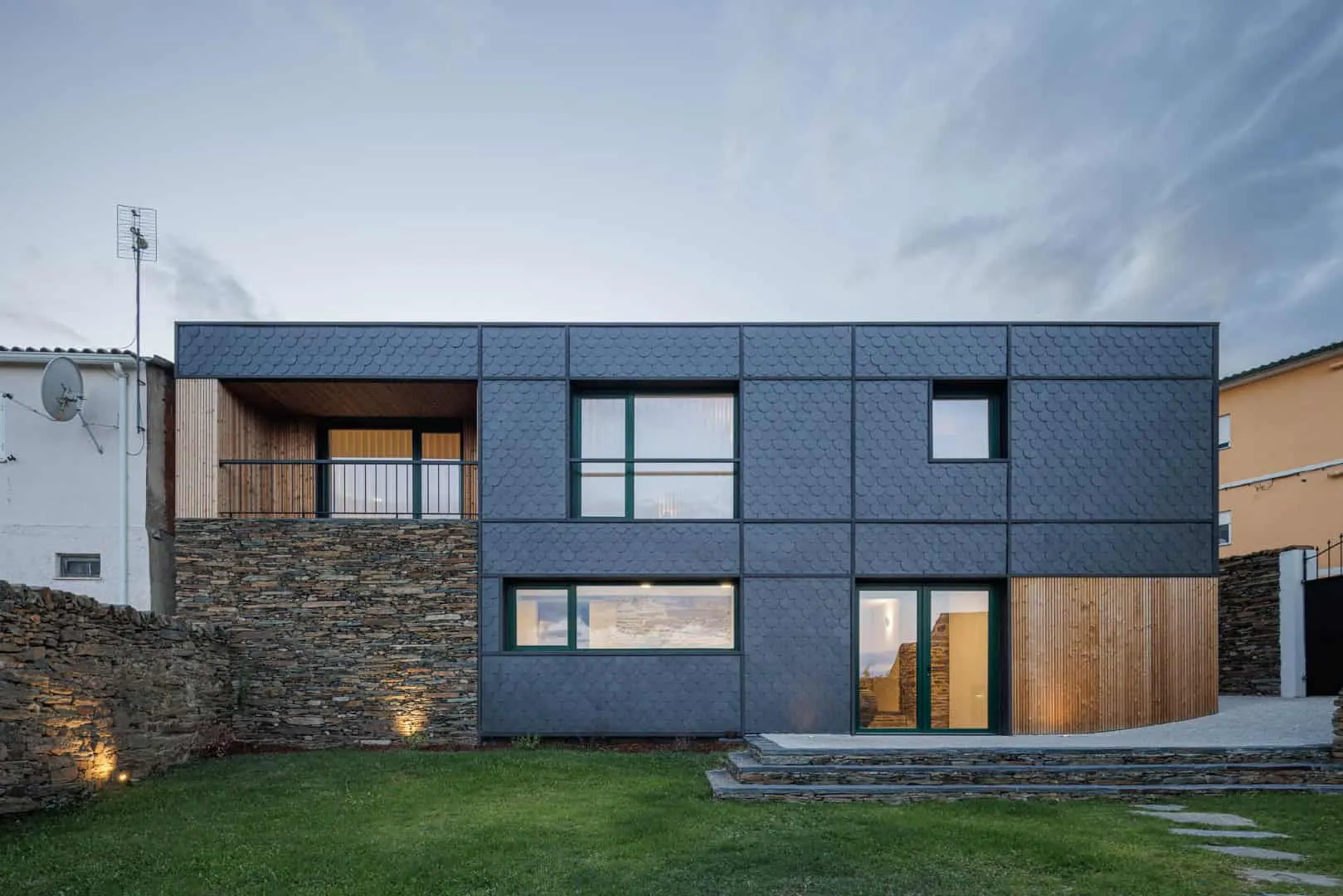 Caldiera House by Filippe Pina in Vila Nova de Foz Côa, Portugal
Caldiera House by Filippe Pina in Vila Nova de Foz Côa, Portugal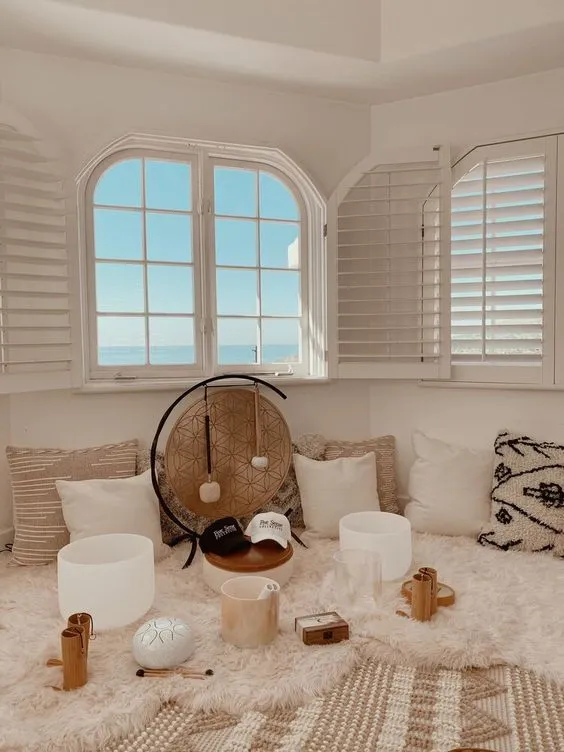 Calm and Spiritual Ideas for Perfect Zen Decor
Calm and Spiritual Ideas for Perfect Zen Decor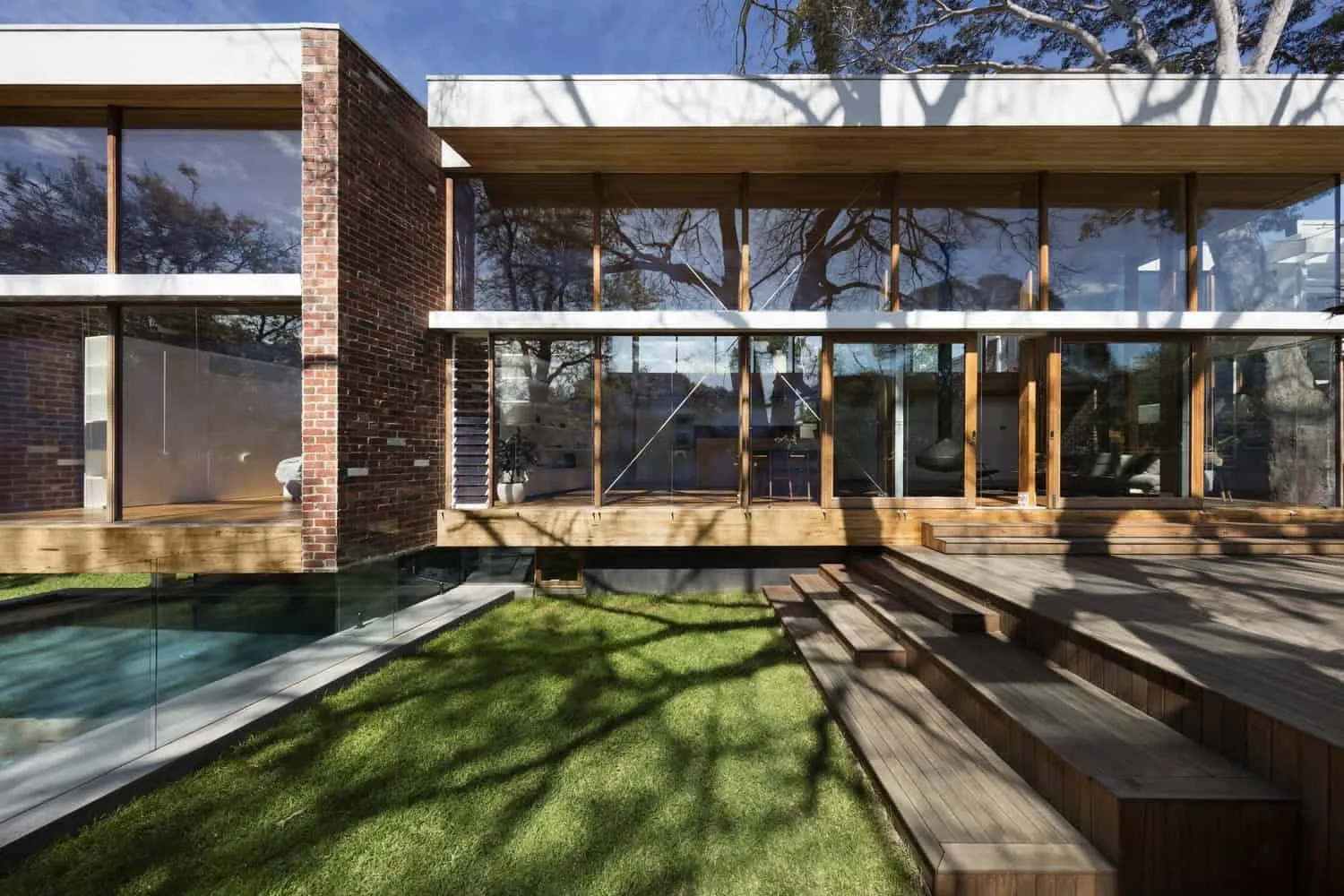 Camberwell House by AM Architecture in Victoria, Australia
Camberwell House by AM Architecture in Victoria, Australia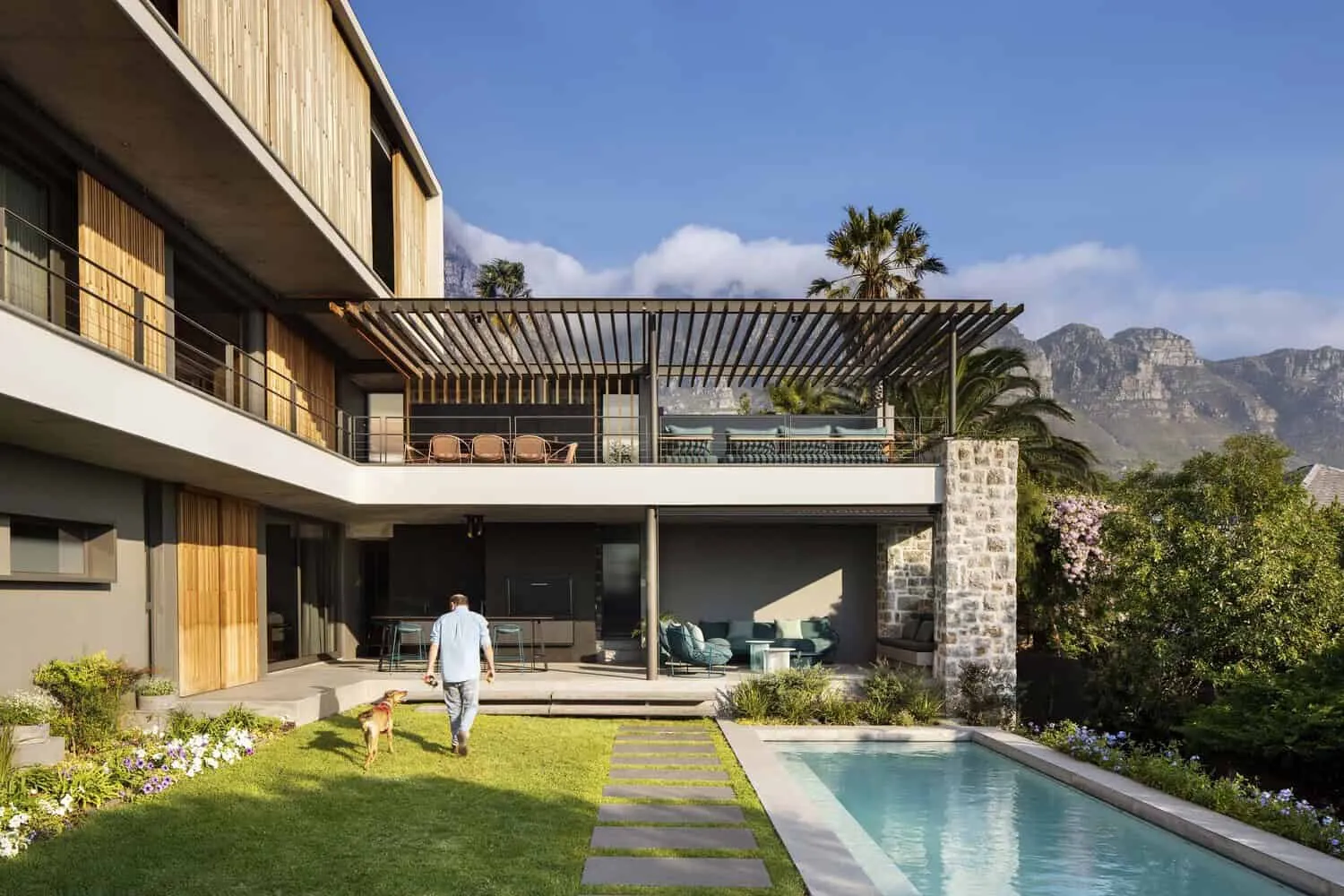 Camp Bay House by Malan Vorster Architecture Interior in Cape Town, South Africa
Camp Bay House by Malan Vorster Architecture Interior in Cape Town, South Africa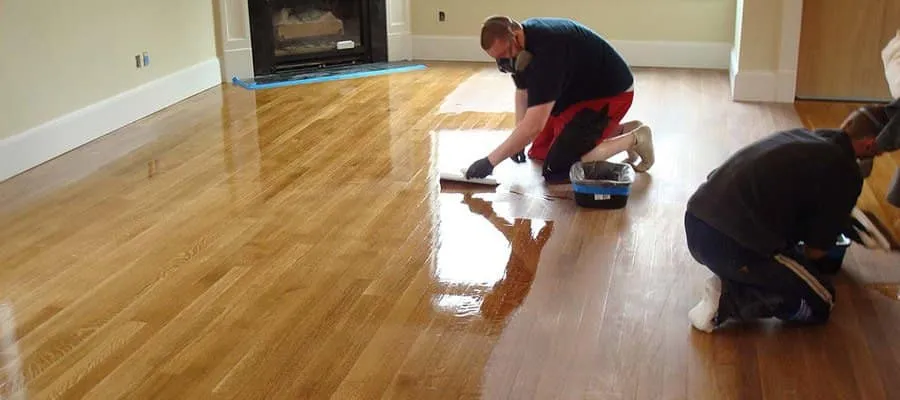 Can Bamboo Flooring Be Refinished?
Can Bamboo Flooring Be Refinished?