There can be your advertisement
300x150
Cliff House by Rob Kenna Architects in Finders, Australia
Project: Cliff House Architects: Rob Kenna ArchitectureLocation: Finders, Australia Area: 379.8 sqmPhotography: Derek Swavel
Cliff House by Rob Kenna Architects
The architectural firm Rob Kenna has completed the Cliff House project located in Finders, Australia. This beautiful coastal apartment with just over 4000 square feet of living space makes all its single-level rooms valuable for every moment, thanks to stunning panoramic views of the surrounding nature.
On Finders Cliff, this permanent double-property home sits as an object in the landscape, coexisting but not integrating, attractive yet non-dominating. The house evokes a sense of transparency and purity while providing protection from the coastal environment.
The intersection of the center of the plot is a point where two geologies meet, resulting in a collapse zone. Adjacent to the fault line, the basement intended for children's bedrooms and play areas is located a quarter of its height underground. The exposed quarter allows natural light, views, and ventilation. This basement acts as a large supporting foundation holding the house deep into the cliff.
Above it, two parallel slabs extend from the concrete block to expand the building over the collapse zone, maximizing views of the coast and ocean. The shadow line created partially by the exposed lower part gives a feeling of hovering in the landscape, but not completely detached.
Approaching the house, you walk along a concrete wall hiding your purpose. To reach the house, you cross the garden before ascending to a platform where the spaciousness of the ocean is felt, bounded by local casuarinas.
Inside the combined triangular form (defined by the boundaries of the plot and the fault line angle), an open living area separates two main bedroom zones and opens to two external spaces. Each bathed in diffused natural light, they embody their own spatial qualities and provide usage under different weather conditions. The lightweight upper steel structure contrasts with the stone masonry below, built into the ground, which serves as a sanctuary. Through careful regulation of natural light and shadow, a feeling of calm is created.
The material palette retreats into the landscape: treated black, spotted oak tongue-and-groove covers the external form and is balanced by full glass reflecting landscape hues. Continuous volcanic stone masonry was laid on the upper floor to further reinforce the platform. Irregularities in the stone and wooden wall cladding add movement to another structure. Additionally, a parallel continuous ceiling plane serves as a constant reference for the upper form, correlating with the endless horizon and accentuating dramatic panoramic views.
Throughout the house, a continuous theme of concealment, connection, and doors is maintained, meticulously detailed to be integrated into the walls. They read as continuous planes dividing the platform, emphasizing views and concealing everyday record. A series of blinds and screens throughout the house filter light to control desired spatial qualities. Light rays penetrate the plan to provide natural ventilation and lighting deep into the house.
This project is modest and does not dominate its fragile environment. It fulfills the functional and programmatic requirements of a home suitable for two families, underlining the surrounding natural environment.
– Rob Kenna Architecture
More articles:
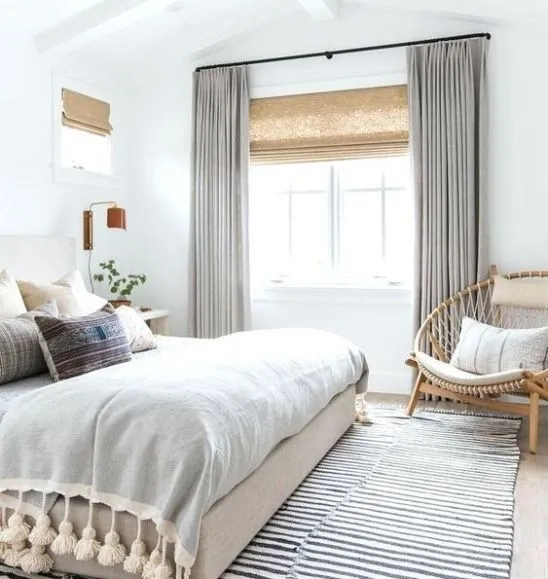 Choosing Bedroom Decor for Nighttime Comfort
Choosing Bedroom Decor for Nighttime Comfort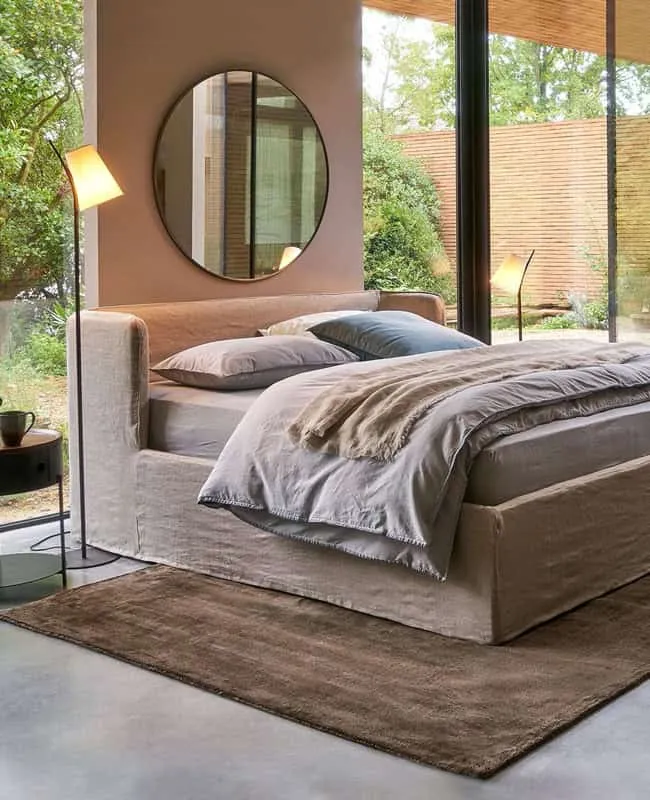 Adult Bedroom Storage Beds
Adult Bedroom Storage Beds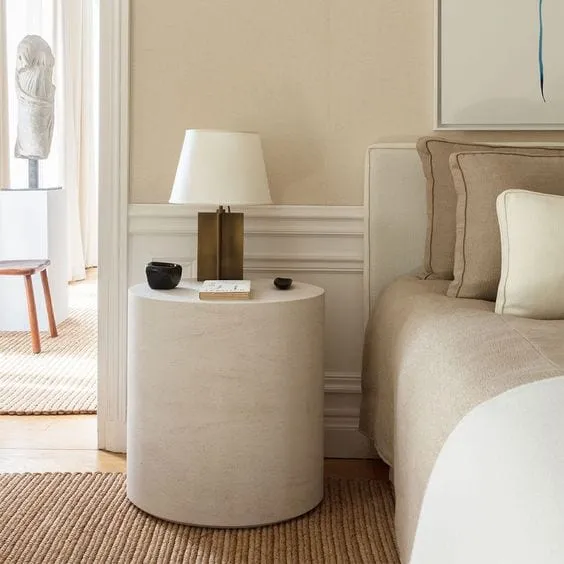 Nightstand: tips and purchase
Nightstand: tips and purchase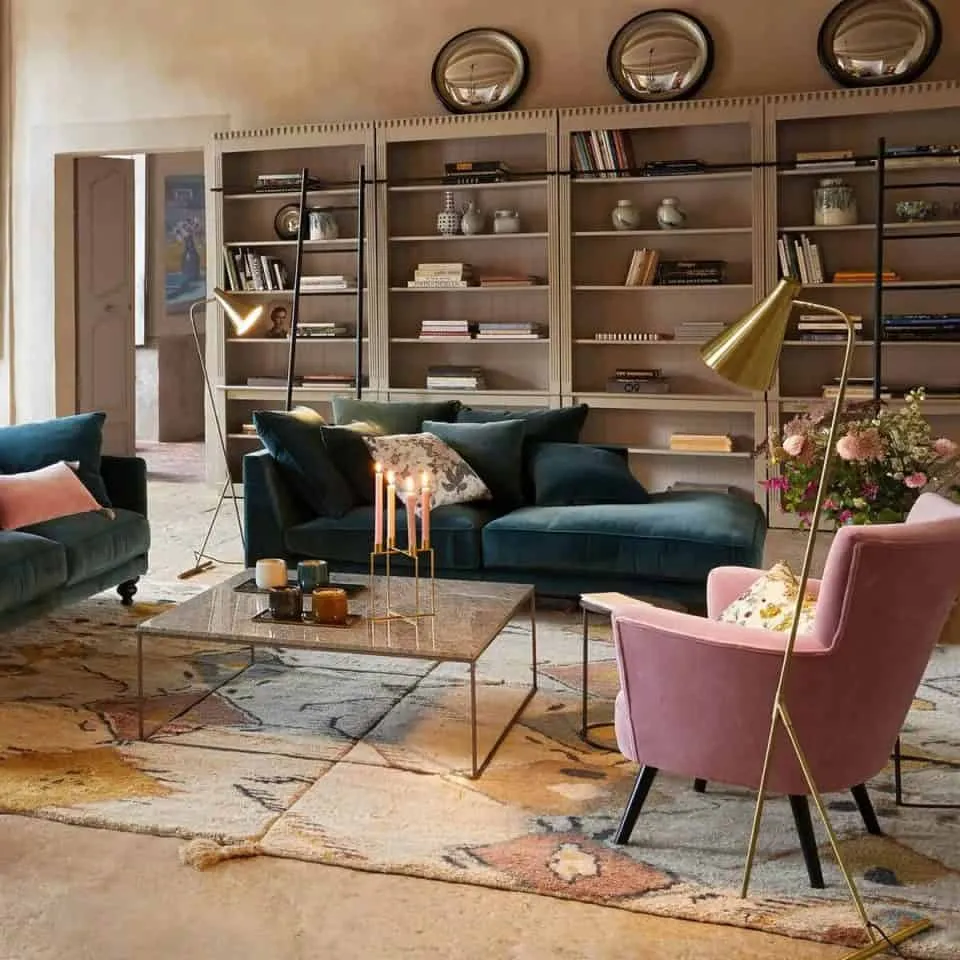 Start the New Year with a Magical Mirror for Wall Decoration
Start the New Year with a Magical Mirror for Wall Decoration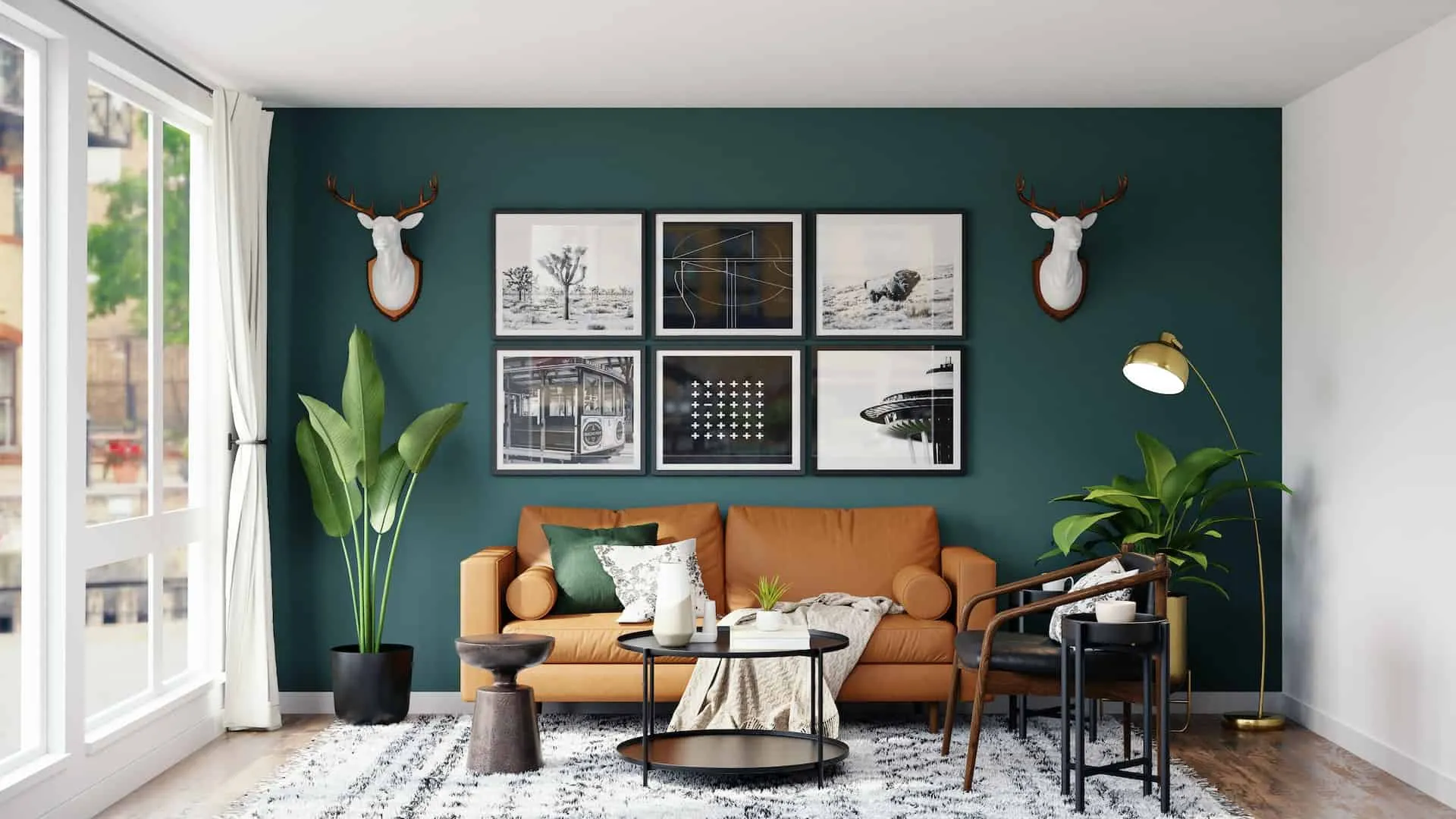 Beginner's Guide to Choosing Art for Your Home
Beginner's Guide to Choosing Art for Your Home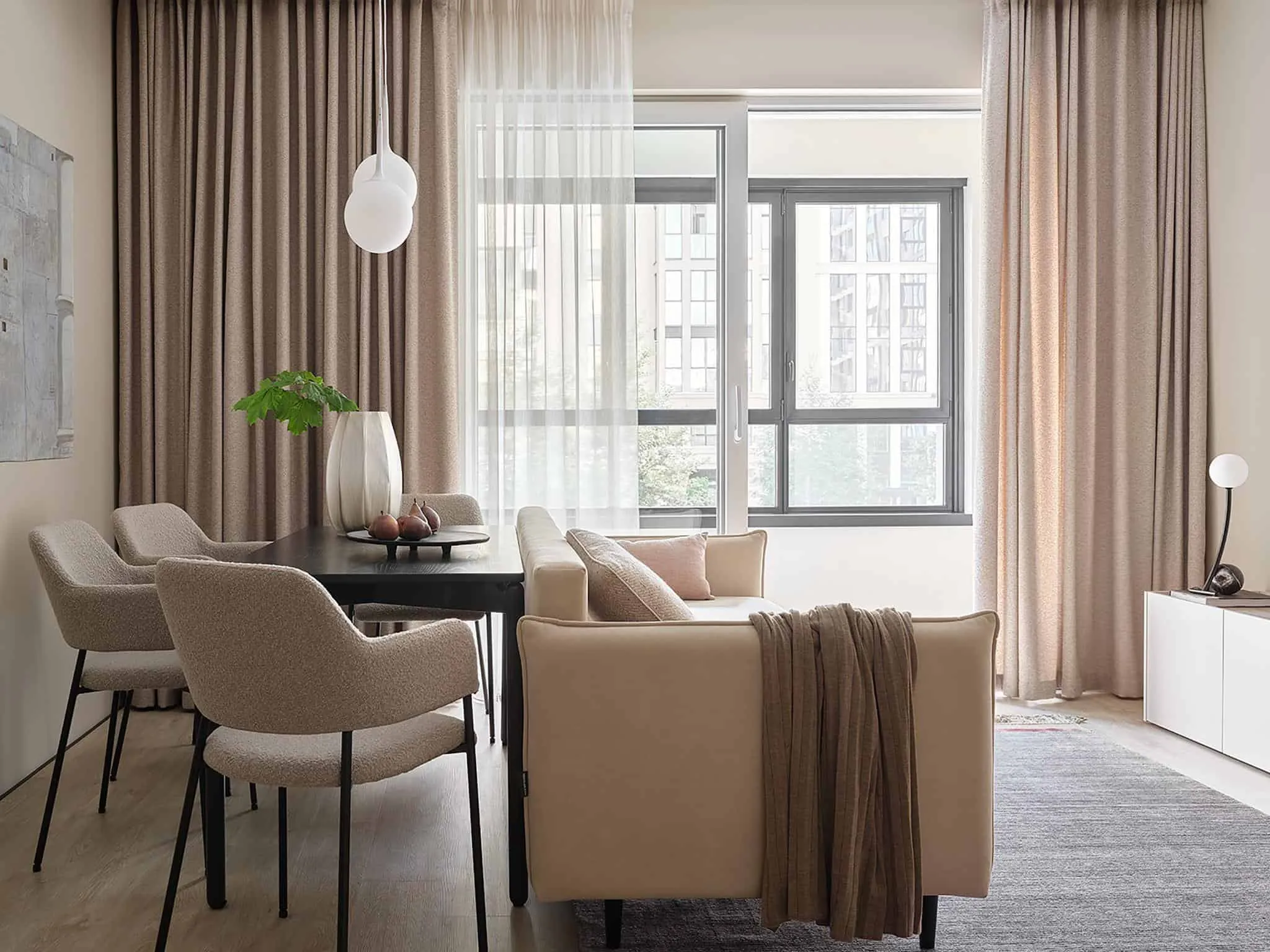 Beige Apartment by Alexander Tishler in Yekaterinburg
Beige Apartment by Alexander Tishler in Yekaterinburg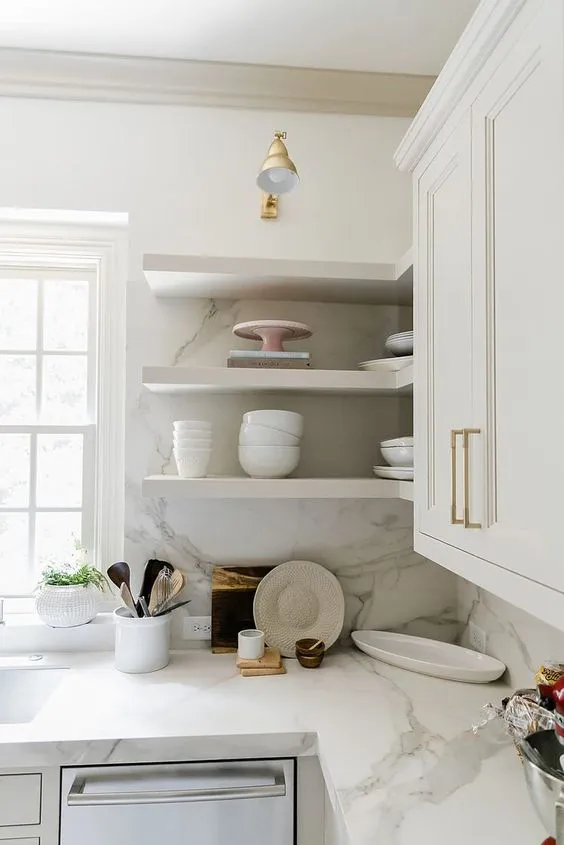 Beige Porcelain Ceramic Tile for the Perfect Kitchen
Beige Porcelain Ceramic Tile for the Perfect Kitchen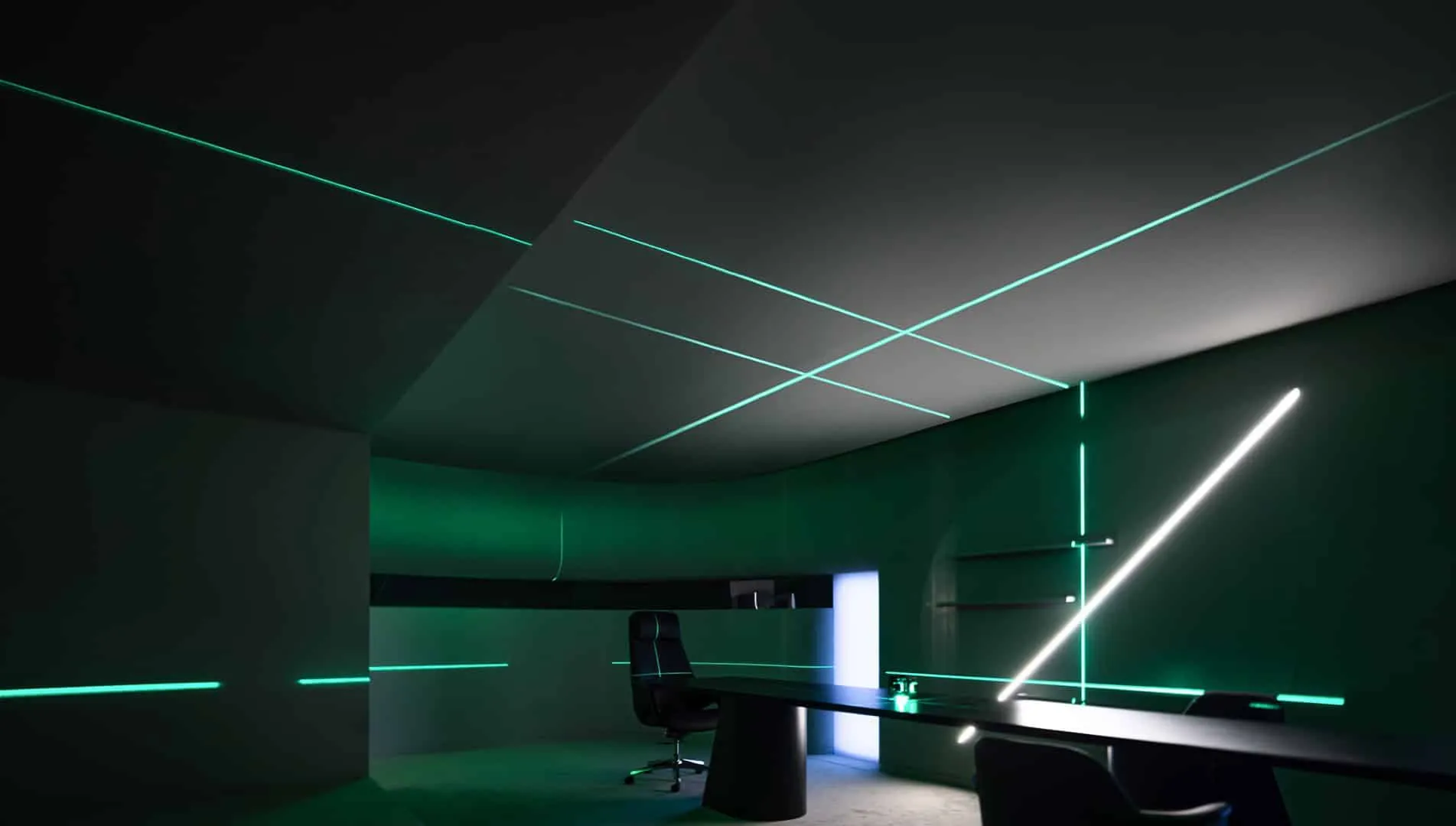 Baizhin Sin Guan Ye Lai Cultural-Media Office Space by CUN DESIGN: Redefining Connections Through an X-Shaped Hub
Baizhin Sin Guan Ye Lai Cultural-Media Office Space by CUN DESIGN: Redefining Connections Through an X-Shaped Hub