There can be your advertisement
300x150
Hair Transplant Clinic with Digital Forest Design Concept
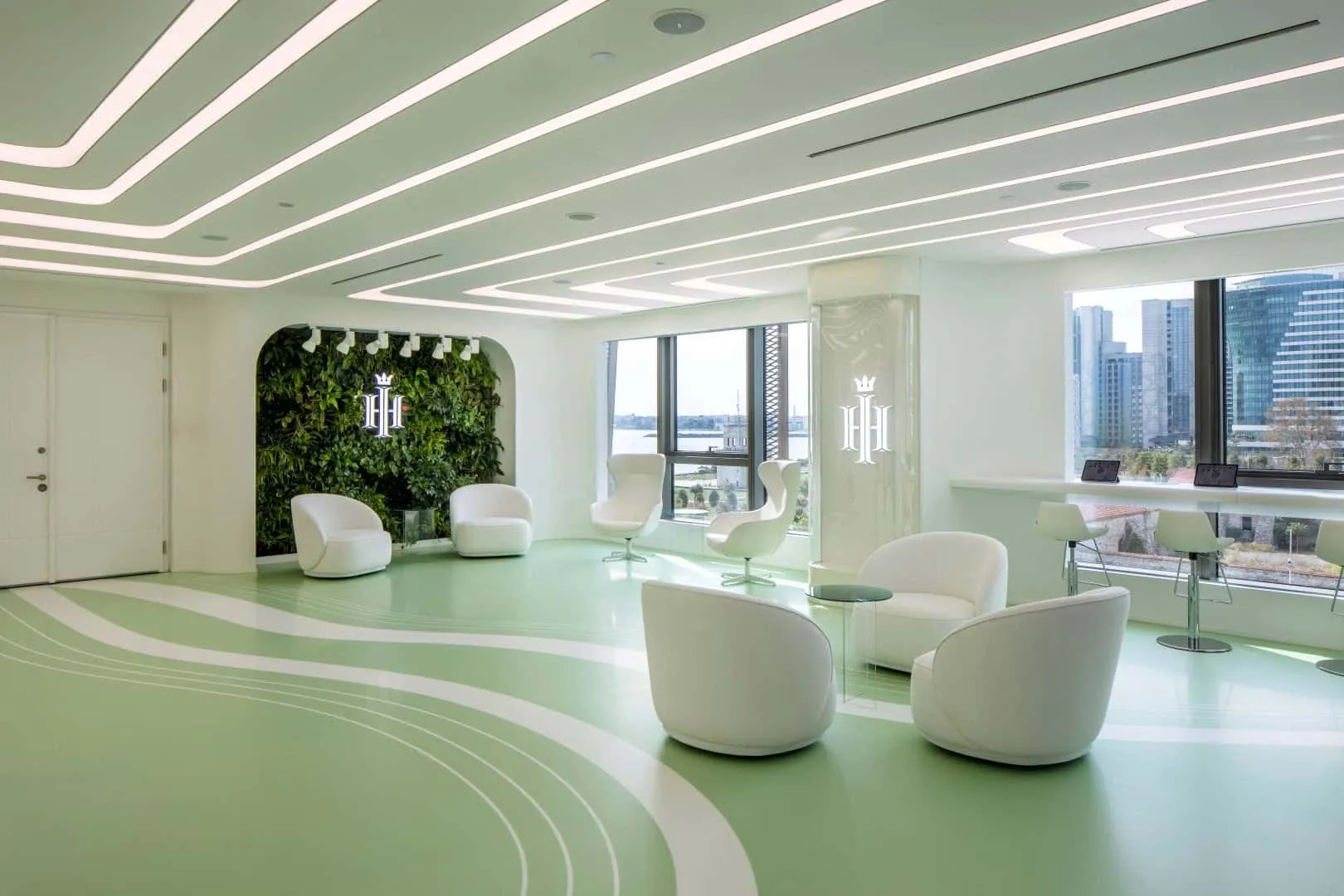
Project: Hair Transplant Clinic
Architects: Slash Architects
Location: Istanbul, Turkey
Year: 2022
Area: 4,843 sq ft
Photography: Aks Construction Company
Hair Transplant Clinic by Slash Architects
The design of the hair transplant clinic in Istanbul was developed with the concept of a "digital forest" by founder Shule Erturk of Slash Architects, who has received numerous national and international awards for his projects implemented at various scales.

The Hair of Istanbul clinic is an interior project covering 450 sq m, located in the Yalı Ataköy complex in Istanbul, Turkey. Two apartments on the third floor of a residential building were combined to create the clinic.
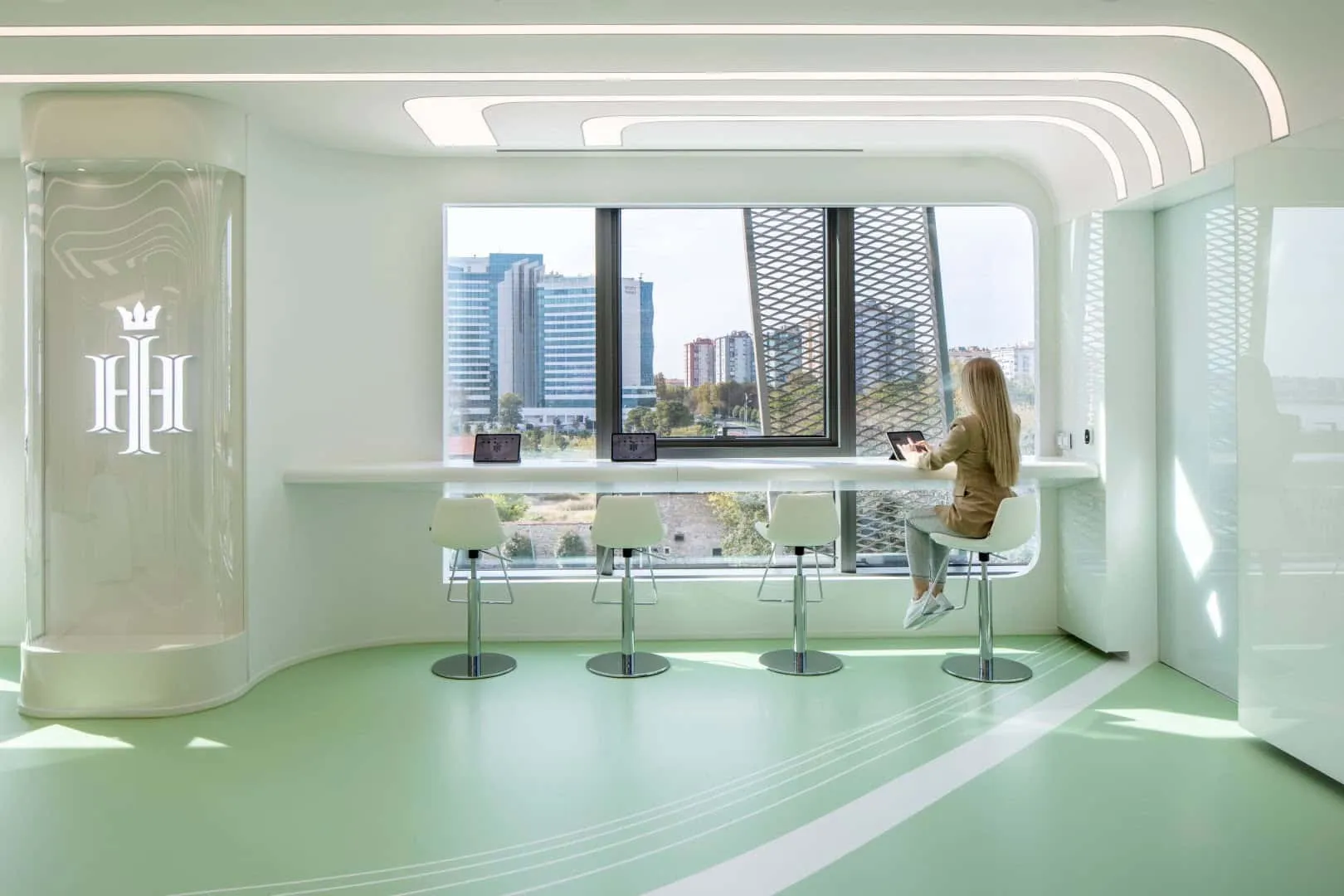
To create a technological space for treatment, the clinic's design concept revolves around the idea of a "digital forest." These seemingly contradictory themes are united to support each other in design. As this is a medical center, a sterile environment with a minimalist approach based on the concept of "flat design," simple surfaces for cleaning, and white color usage in various materials are created. Technologies such as touch-sensitive doors, mirror screens, and video walls are also integrated into the project to support modern medical facility operations.
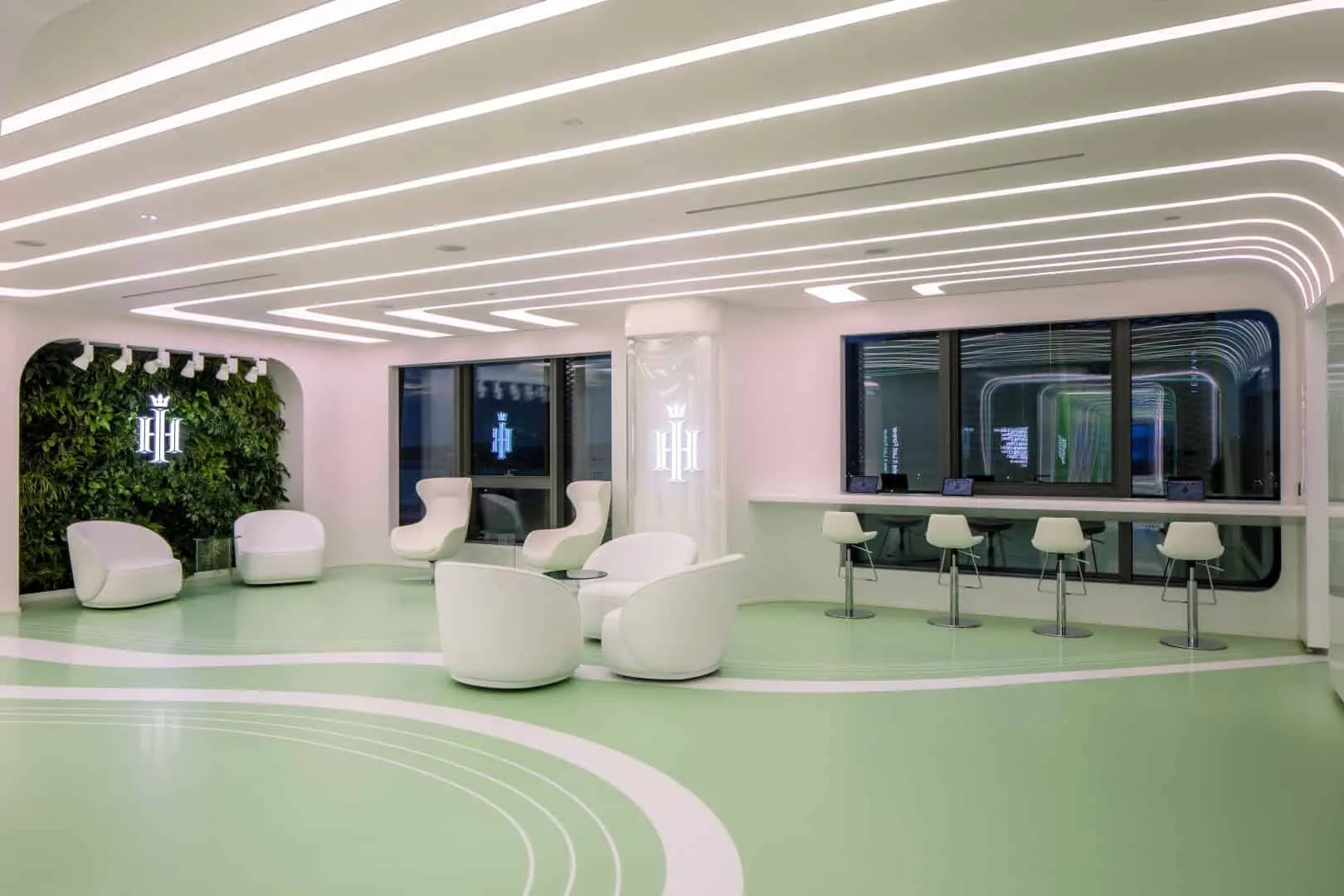
The "forest" theme in this project is implemented through references to restoration and self-reproducing ecosystem regeneration. This theme is included in the project so that visitors and staff can mentally relax within a hair transplant clinic, which may be perceived as a space of self-healing. Considering biophilic design principles, nature is visually, audibly and tactilely included in the space by creating spaces with smooth geometric shapes inspired by nature. The sterile feeling of clinics, which simultaneously calms and creates a cold atmosphere, is disrupted by bright green colors, natural materials, and living green walls in main movement areas and rooms where users spend most of their time.
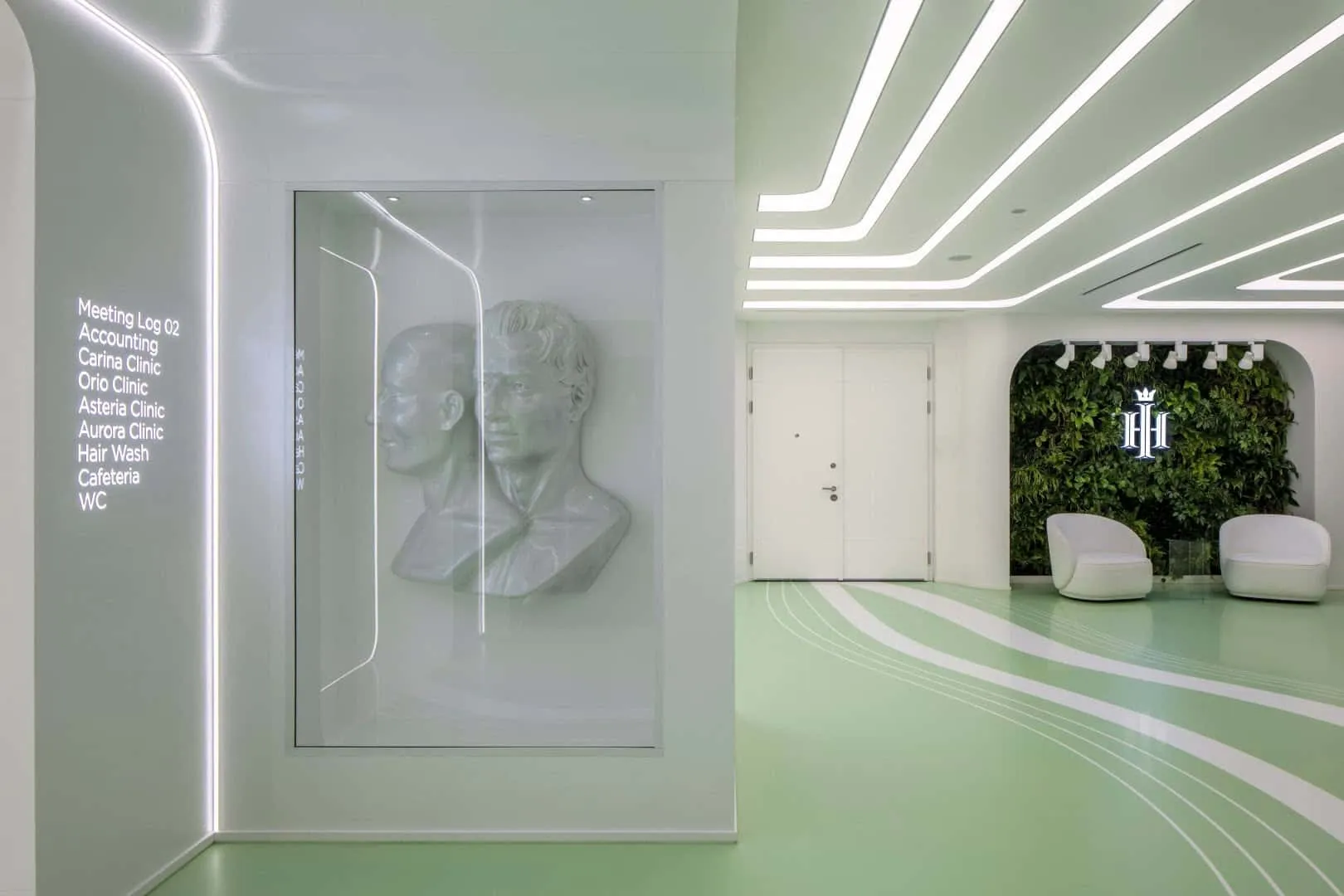
The third element of the concept is art, viewed as part of the design. The video wall at the entrance and screen at the end of the corridor, serving as an attraction object, will display digital art. In harmony with the clinic's concept, these artworks supported by calming sounds will relax visitors during waiting and walking through the clinic. Additionally, two sculptures specially created for this project are placed at the beginning and end of the corridor. All signs and graphic works are also considered together with the overall concept.
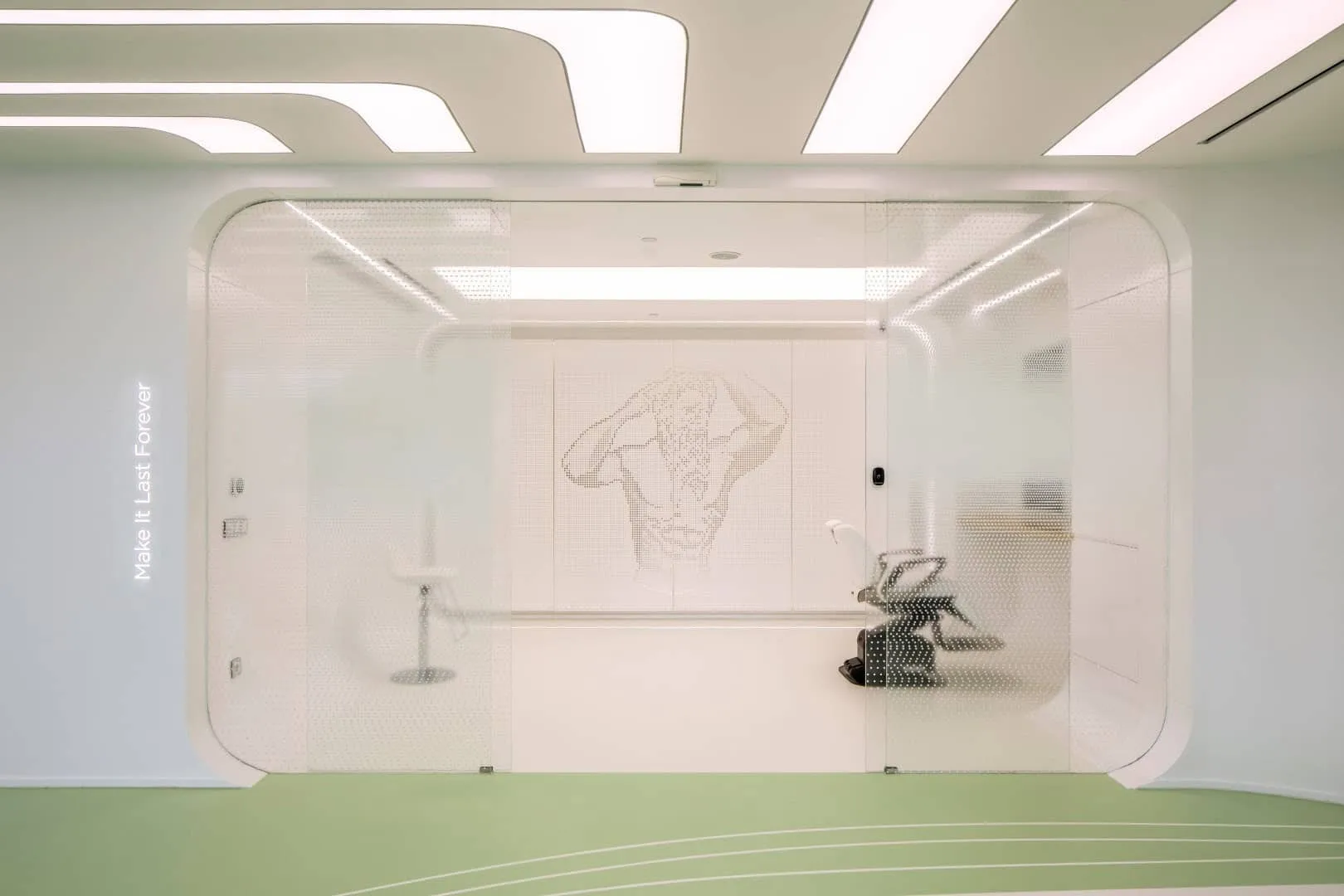
When developing the project plan, main areas are placed in front of the facade, and auxiliary service areas are located near the core. Thus, it is assumed that areas where staff and visitors spend more time will receive natural lighting and ventilation when needed. Since the clinic was created by combining two apartments, it has the advantage of having two entrances. The main entrance opens into a large waiting area, while the secondary entrance serves as a service entrance and therefore technical volumes are located around it. A continuous and clear movement path is defined between these two entrances.
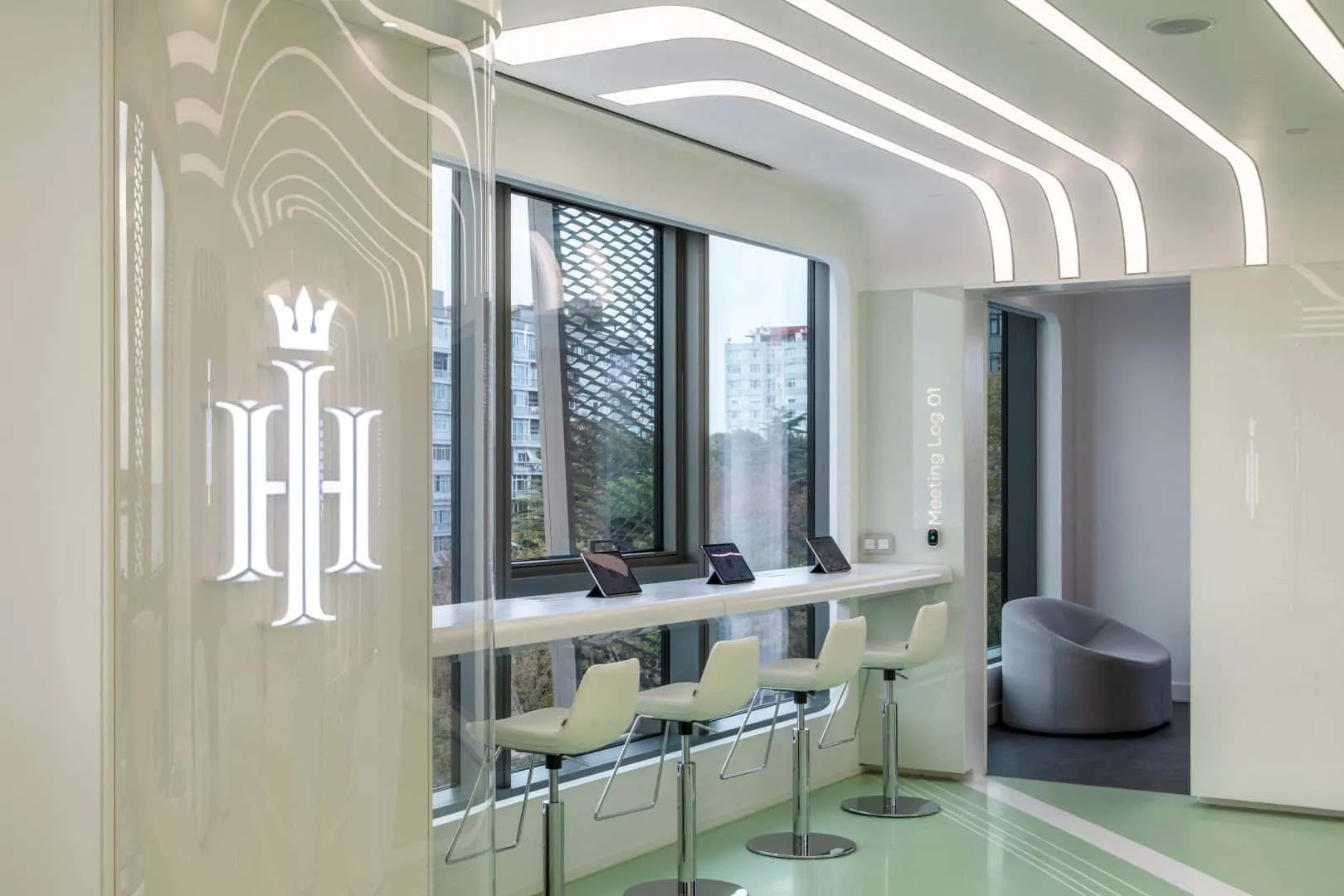
This path, arising from layout decisions, became one of the main tasks solved from the beginning of the project. To prevent the main movement area from becoming a boring and monotonous corridor, this path is designed as an attraction object at the end. The overall approach to design, filled with a technological feeling, is also the main tool that shaped the corridor's form. The floor, walls and ceiling of the corridor are seamlessly connected through curved surfaces and surround the visitor like a capsule. To accentuate the form, corridor lighting is provided by built-in linear light sources located on the same section. This futuristic continuous image is interrupted and drawn back in niches where entrance doors are located. These niches are separated from the rest of the corridor by a barisole ceiling, green floor and walls. Thus, room entrances are highlighted. Throughout this "journey," visitors are also accompanied by visual and audio stimuli of digital art at the end of the corridor.
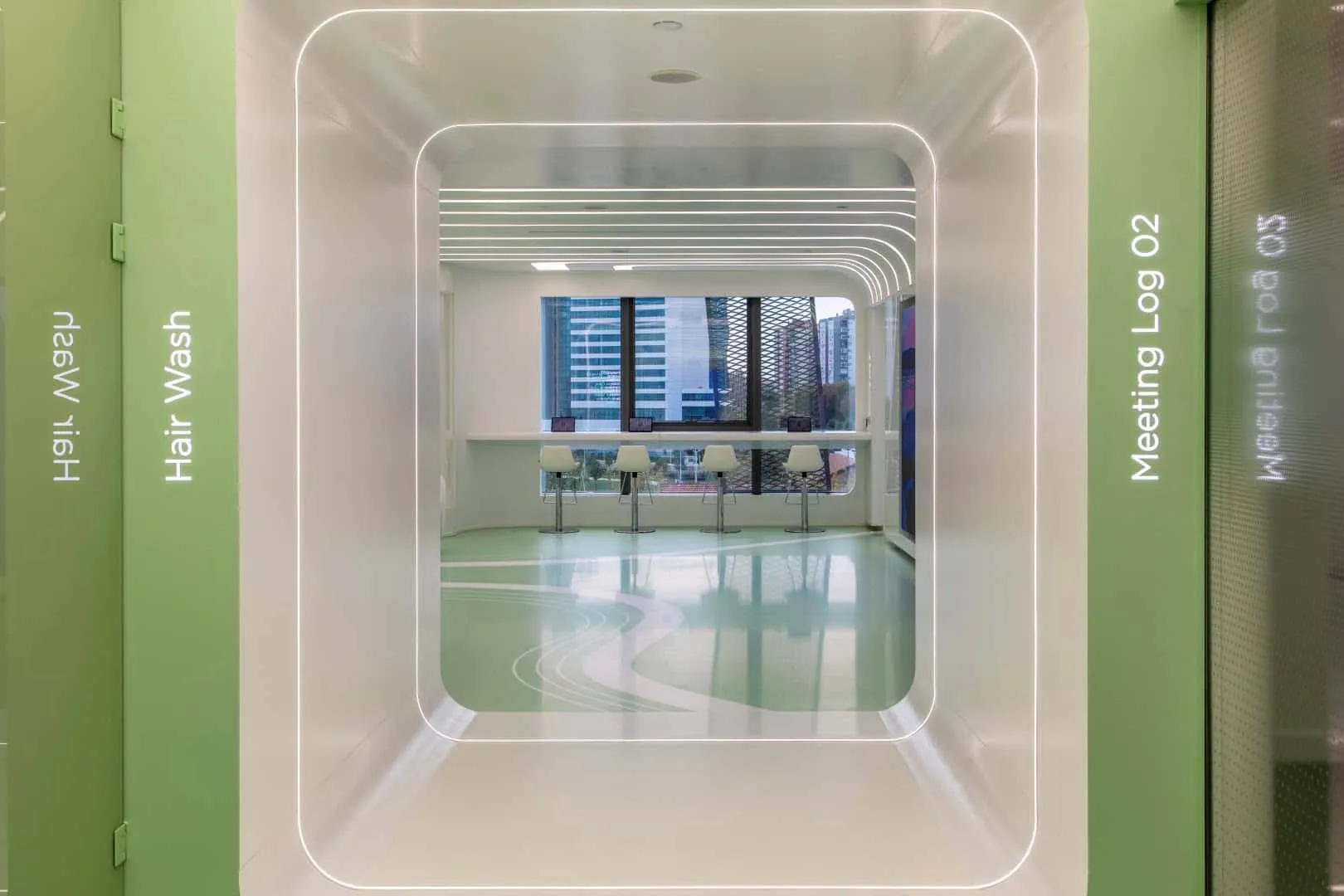
The entrance area is designed to create an impressive first impression of the space with a digital screen facing the entrance, smooth barisole-type light fixtures on the ceiling, green living wall, work desk and comfortable rest zones. In planning the layout, the client's workspace was considered; instead of a classic reception desk at the entrance, a hair drawing area was placed which is viewed as the "kitchen" of hair transplant operations. The drawing room, contrary to being hidden, is made transparent and highlighted as a showcase. A semi-transparent film was applied to the glass facade wall to create an impression of motion inside while providing the necessary privacy. To include the brand in the project with minimal means, the logo was transformed into a new graphic work and applied to metal panels inside the drawing room.
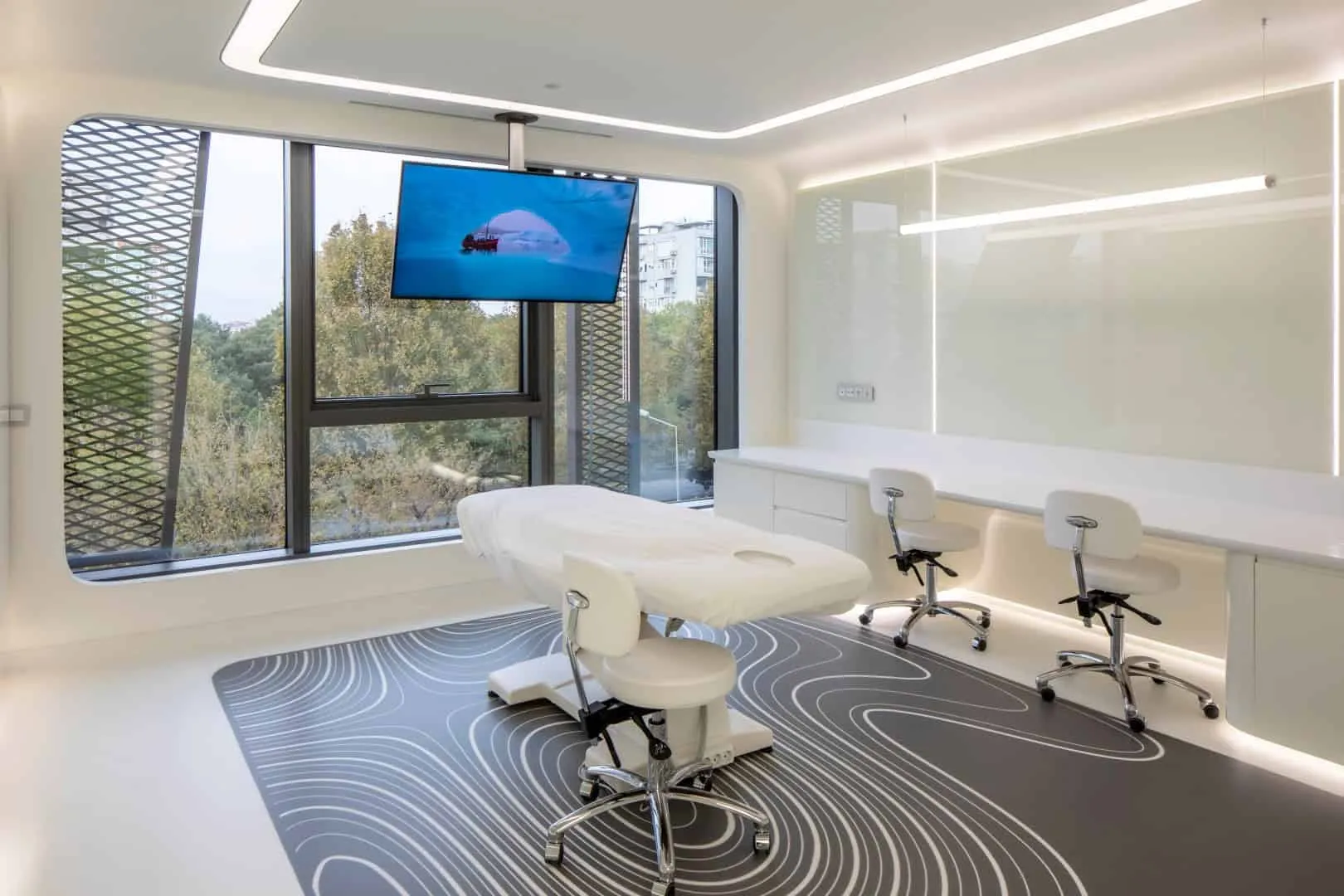
The living green wall in the entrance area creates a relaxing feeling for visitors. Besides comfortable chairs, a work desk with a sea view is placed in front of the facade allowing visitors to use an iPad for working during waiting. After the pandemic era, the need for personal space increased. Considering this, the entrance area creates various zones for visitors to wait alone or with family and avoid overcrowded layouts.
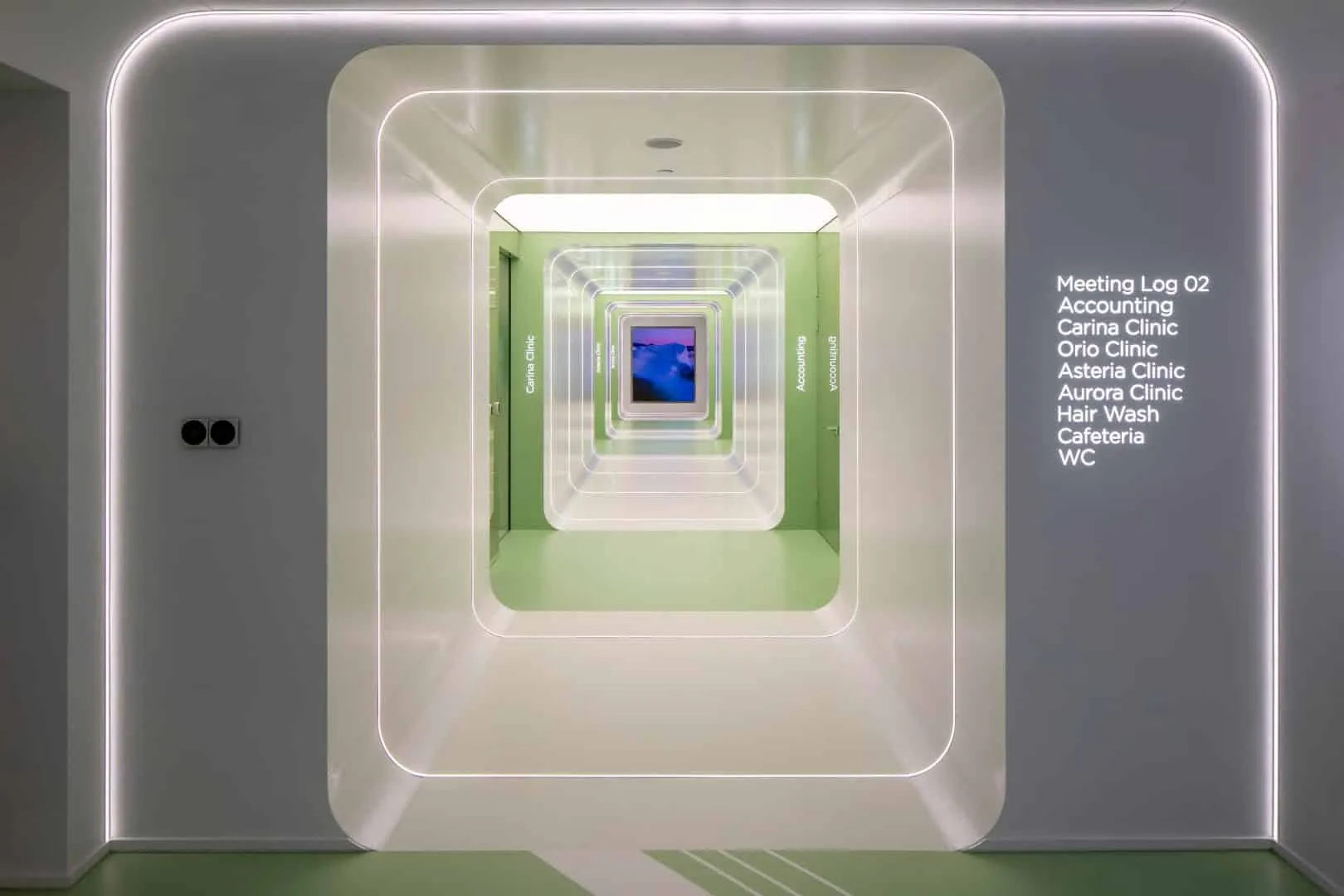
Clinic rooms are designed with a minimalist approach and organized according to functions. After discussions with the client about how hair transplant operations are conducted, worktables with cooling surfaces were specially developed and manufactured for the project. Storage areas intended for patients and storage units with various products needed during operations are solved using hidden cabinets.
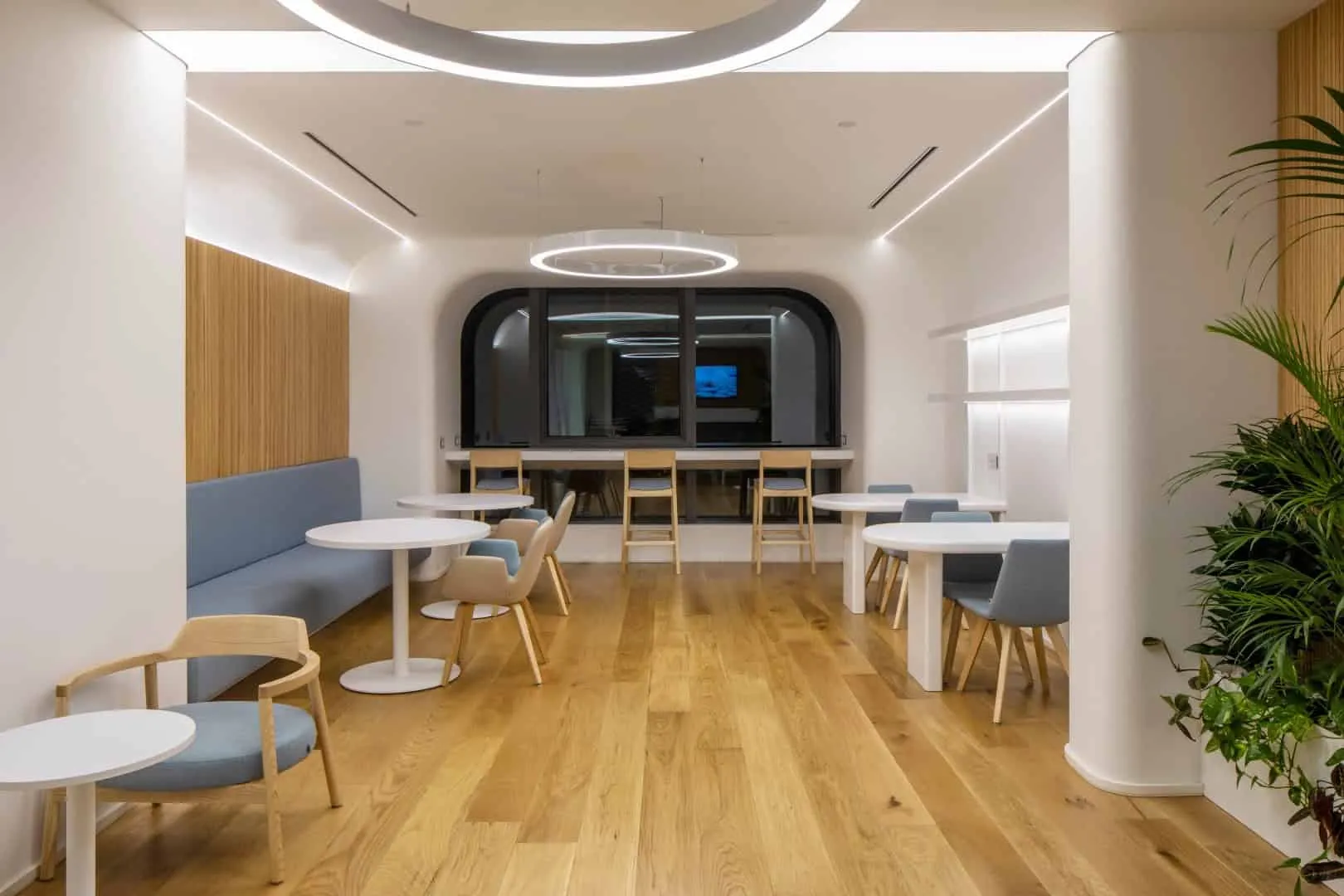
The cafe is planned as a place where staff and visitors take long breaks between operations or spend time waiting for relatives during operations. Since it will be used for rest and relaxation, it is located in front of the main facade to receive natural lighting and views of green nature. To create a warmer and calmer atmosphere, light green fabrics, natural wood materials and a living wall with plants are used. To strengthen its connection to the kitchen and ensure easy service, the wall between two rooms is designed with a counter and an order window.
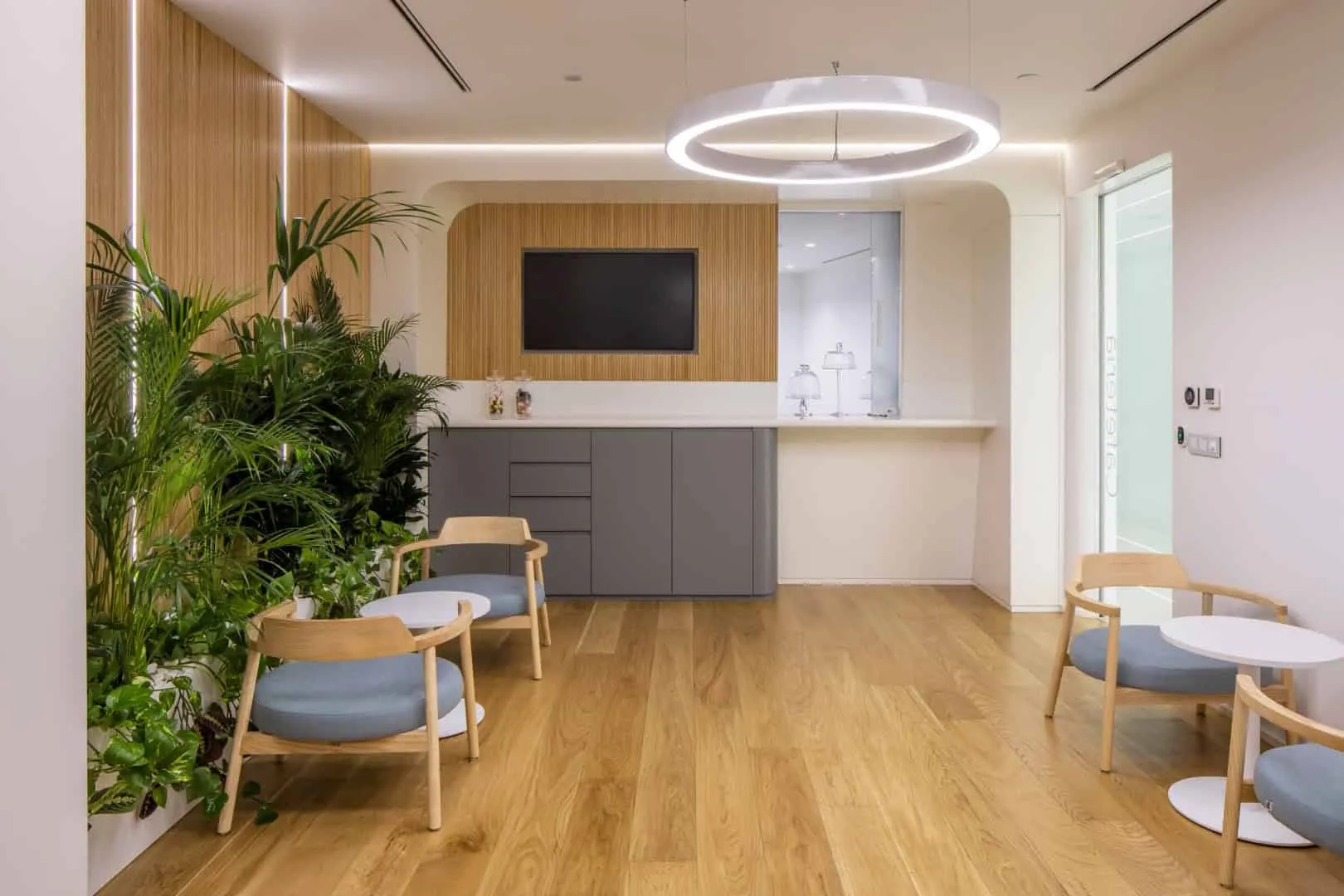
As a necessity to be a medical center, durable materials resistant to strong chemicals are selected, and all surfaces are designed for easy cleaning. All these design solutions came together for the idea of creating a modern, digital, comfortable and welcoming new generation medical center.
-Project description and images provided by pRchitect
More articles:
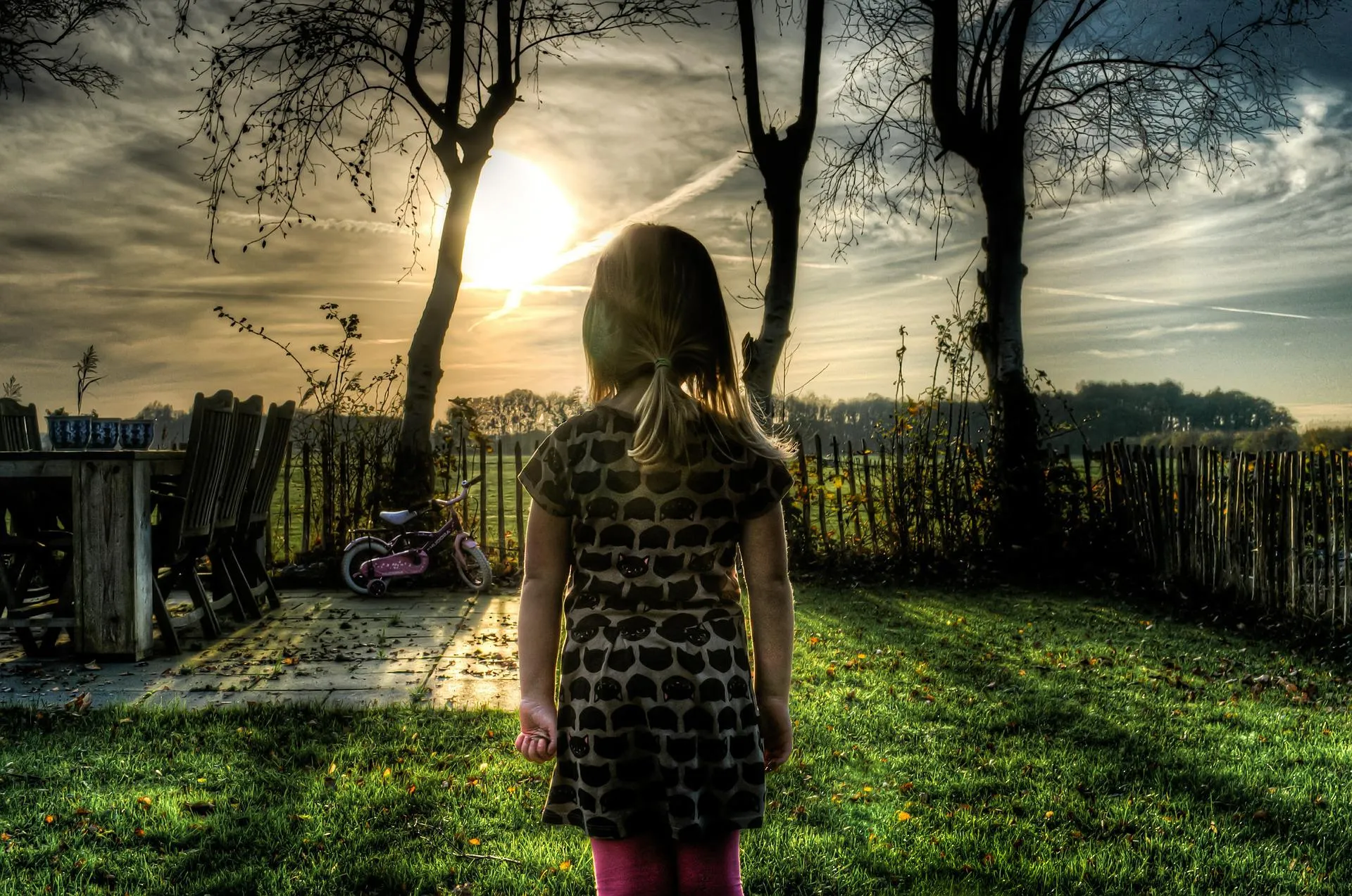 9 Things to Focus On to Increase Your Garden's Value
9 Things to Focus On to Increase Your Garden's Value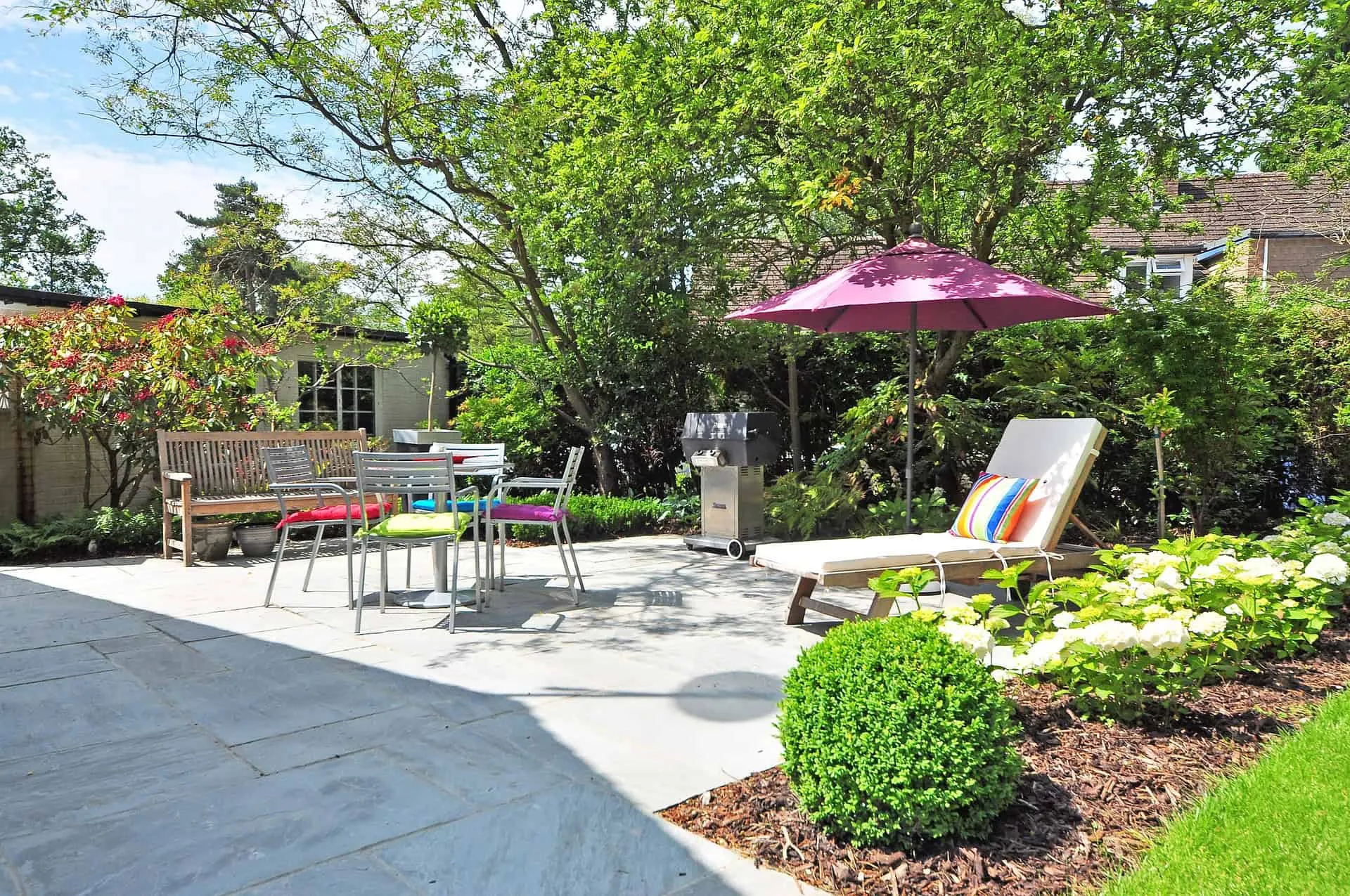 9 Tips to Improve the Appearance of Your Home
9 Tips to Improve the Appearance of Your Home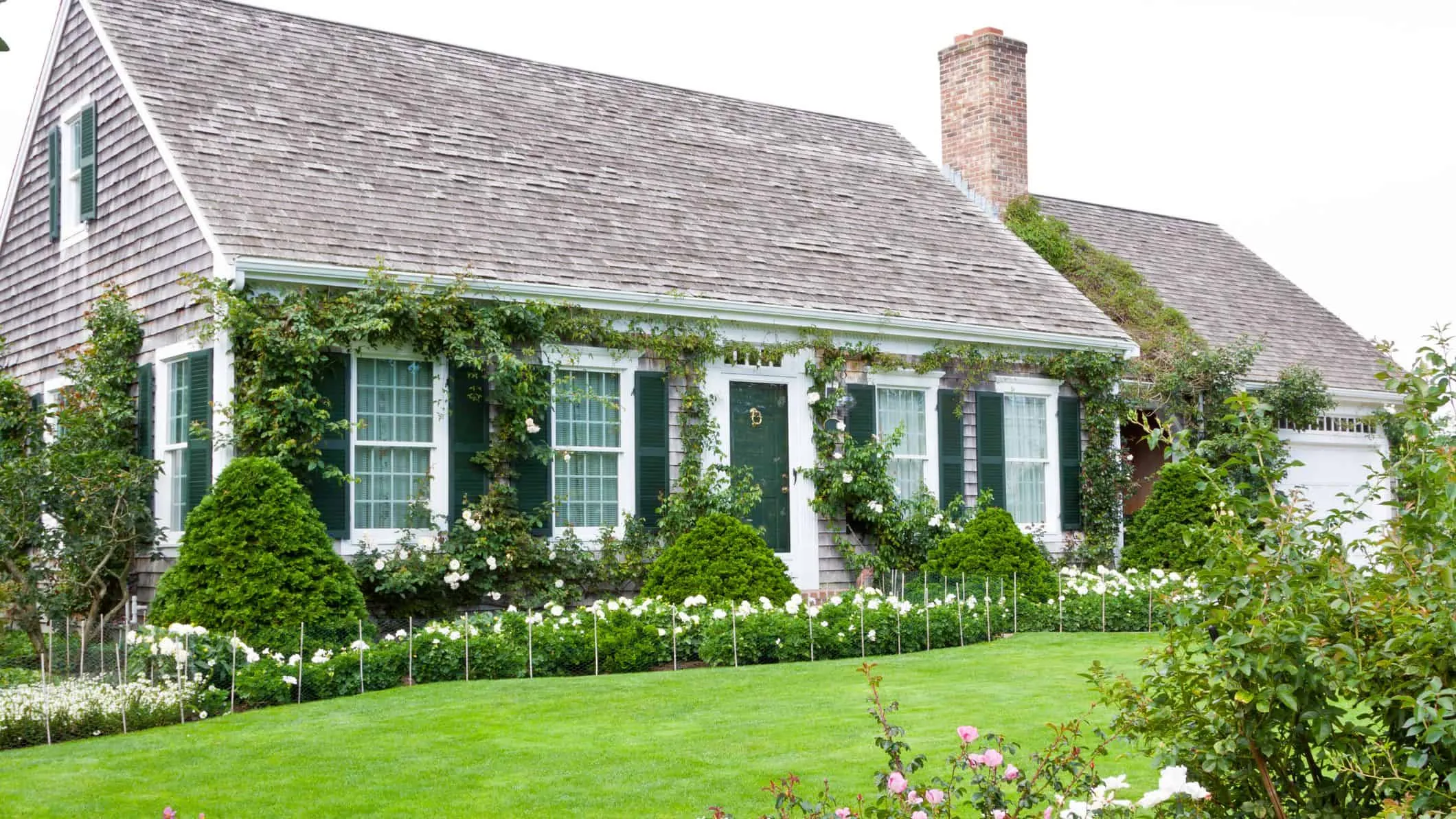 9 Types of Home Architecture
9 Types of Home Architecture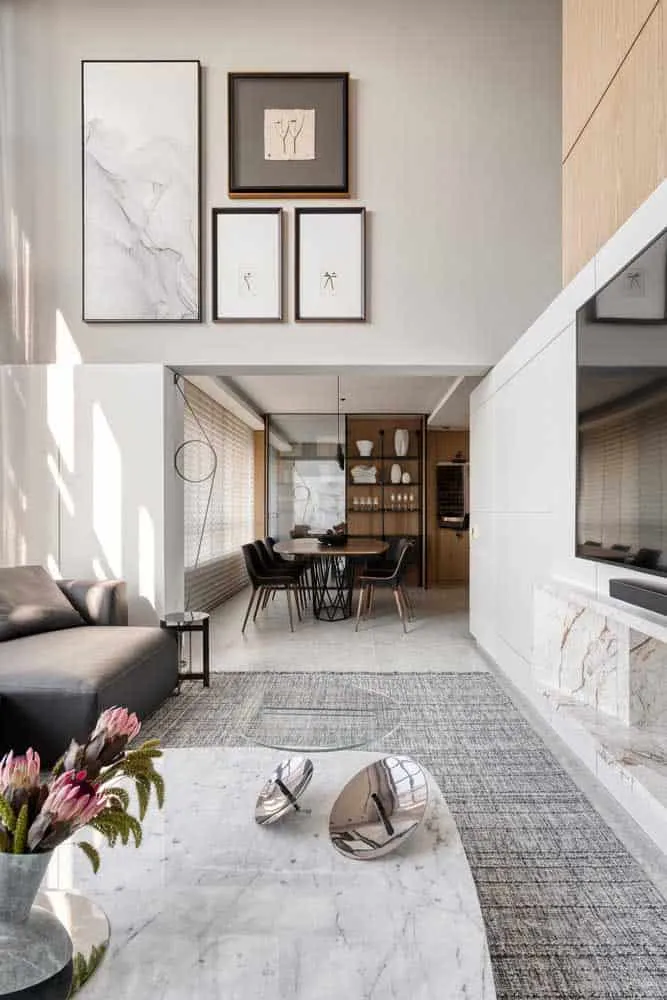 9 Wonderful Modern Apartment Room Decor Ideas
9 Wonderful Modern Apartment Room Decor Ideas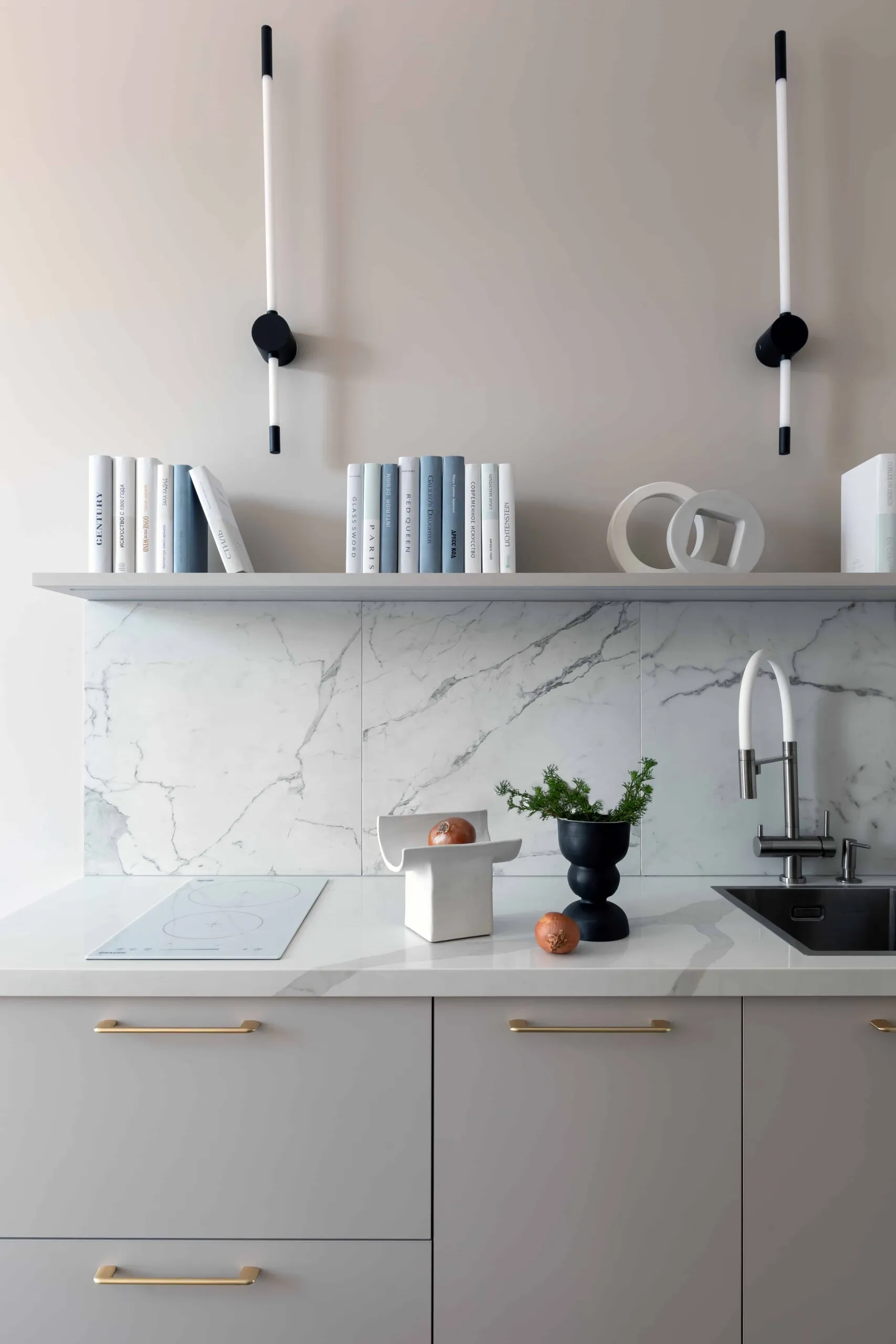 22 sq. m. Apartment Transformed: Compact Luxury Design in Moscow
22 sq. m. Apartment Transformed: Compact Luxury Design in Moscow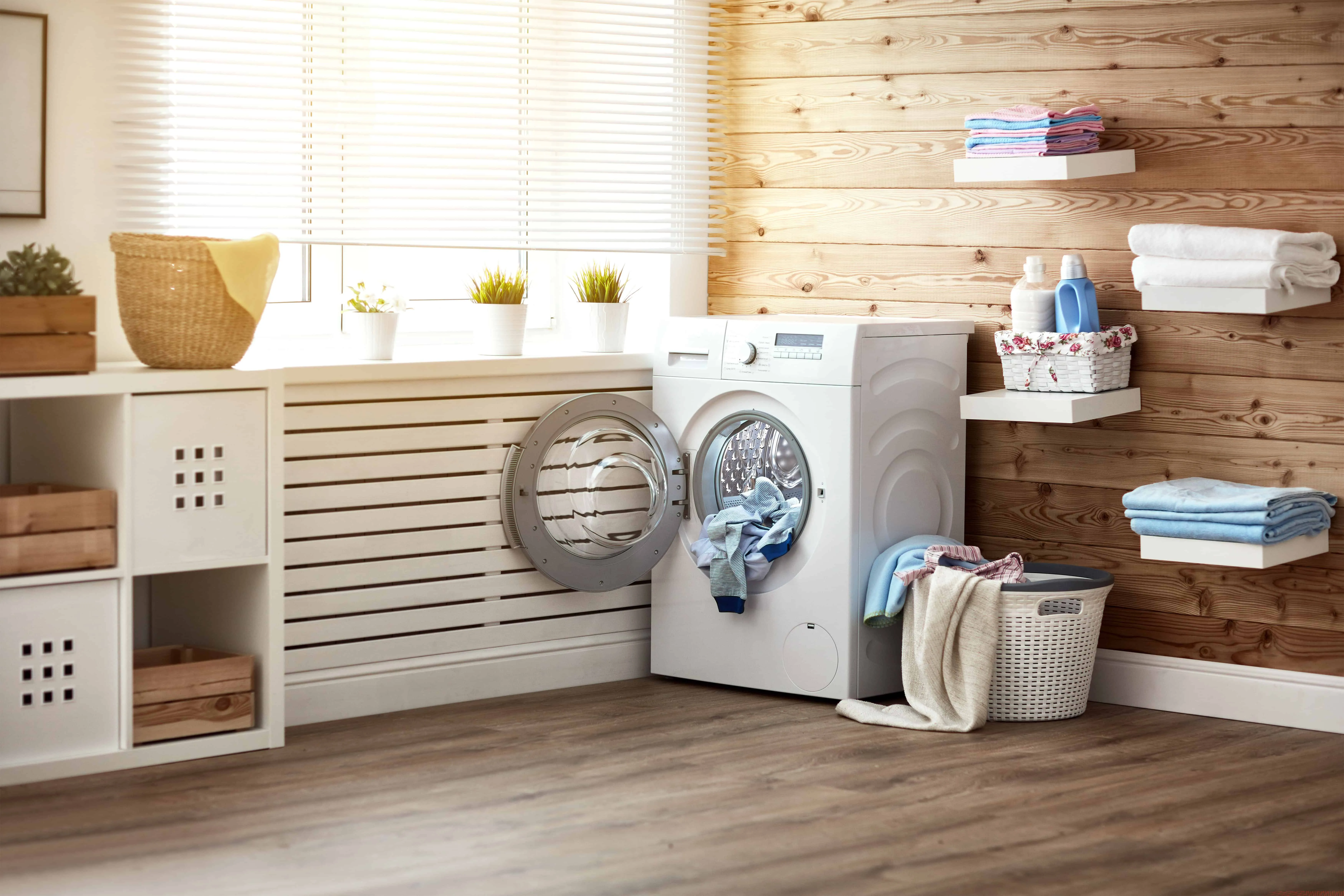 Checklist of 6 Points for Bathroom Renovation
Checklist of 6 Points for Bathroom Renovation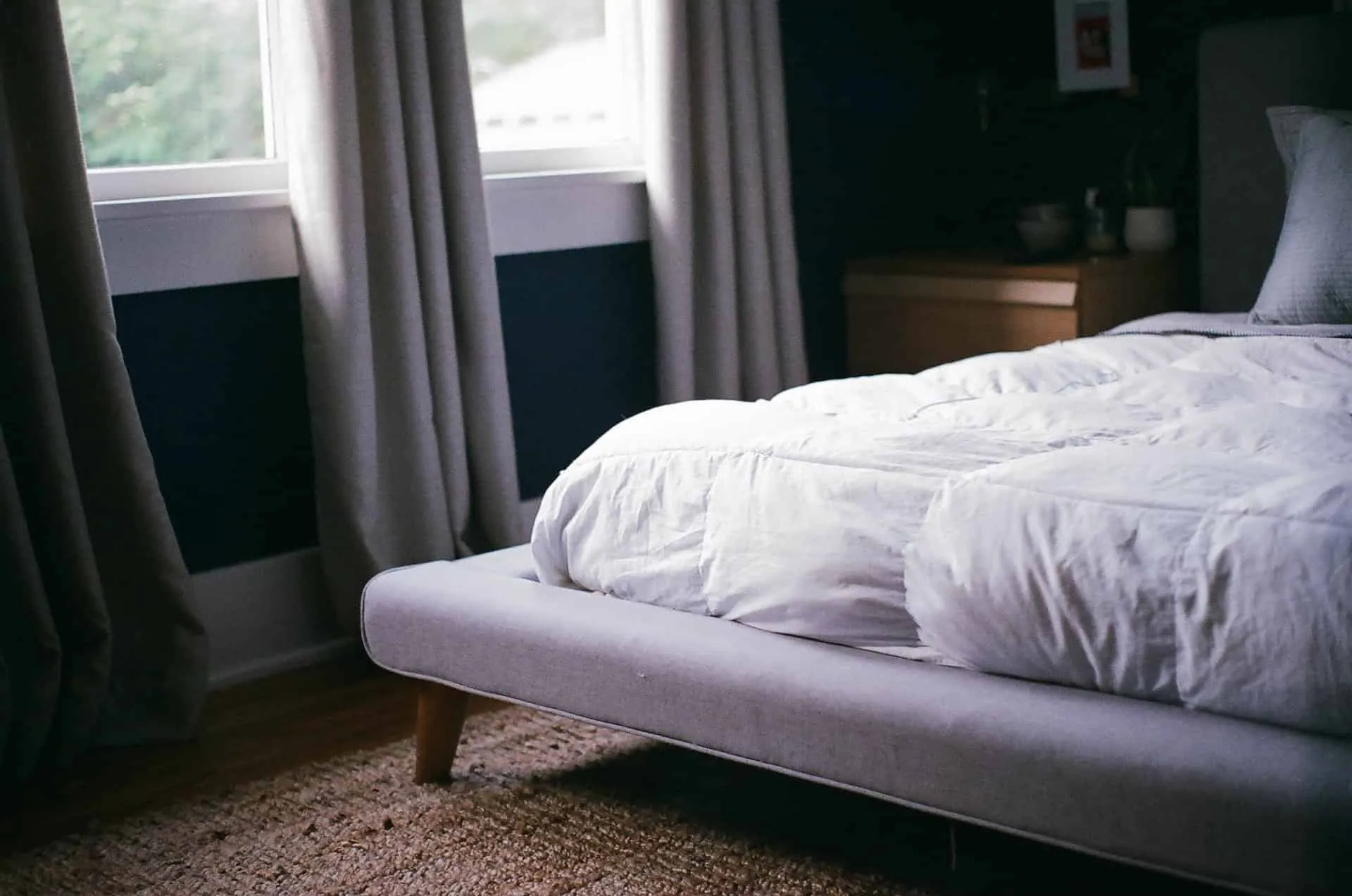 6-Step Guide to Creating a Personal Sanctuary in Your Bedroom
6-Step Guide to Creating a Personal Sanctuary in Your Bedroom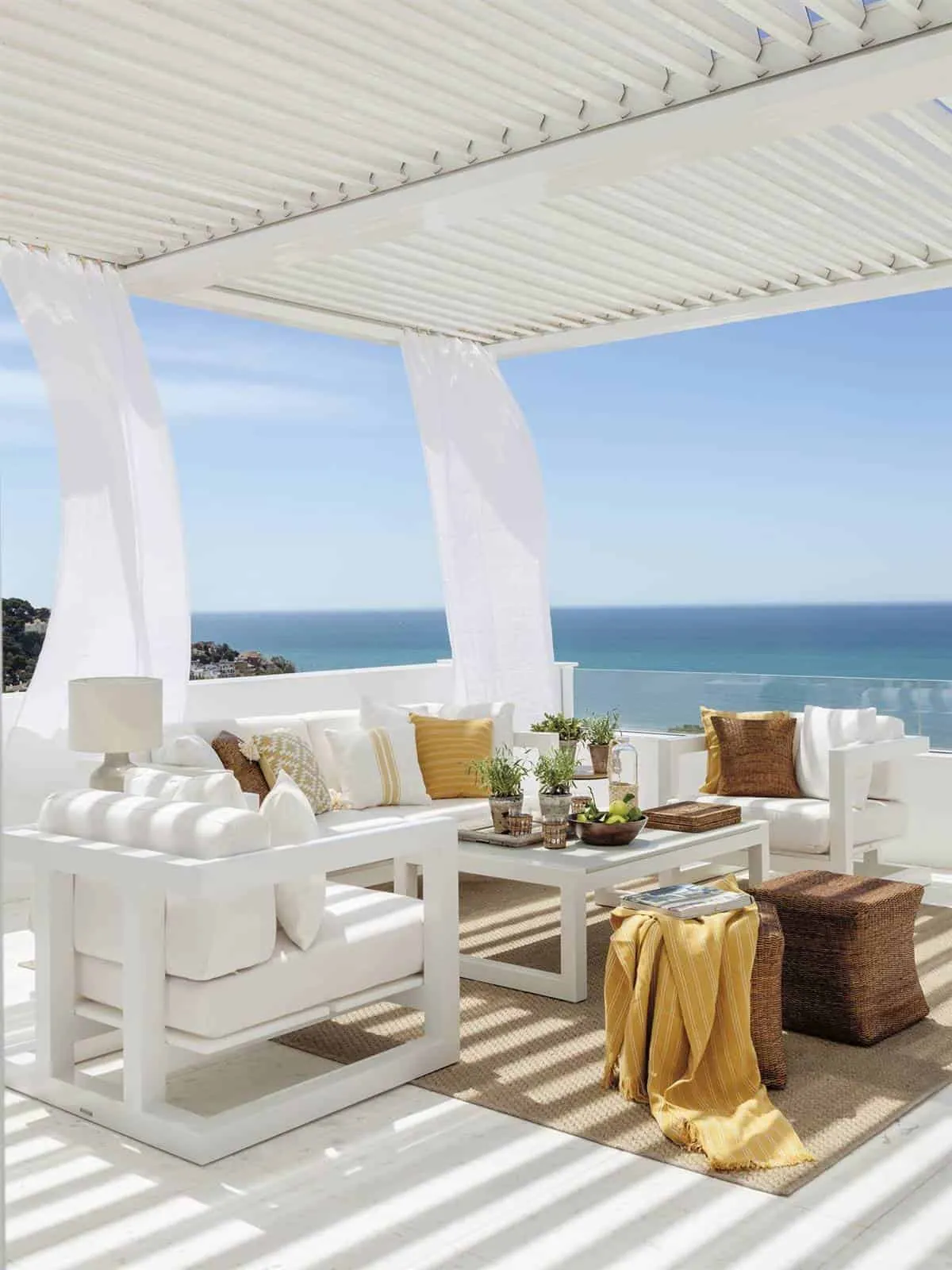 Beach House with White Base and Flower Accents
Beach House with White Base and Flower Accents