There can be your advertisement
300x150
22 sq. m. Apartment Transformed: Compact Luxury Design in Moscow
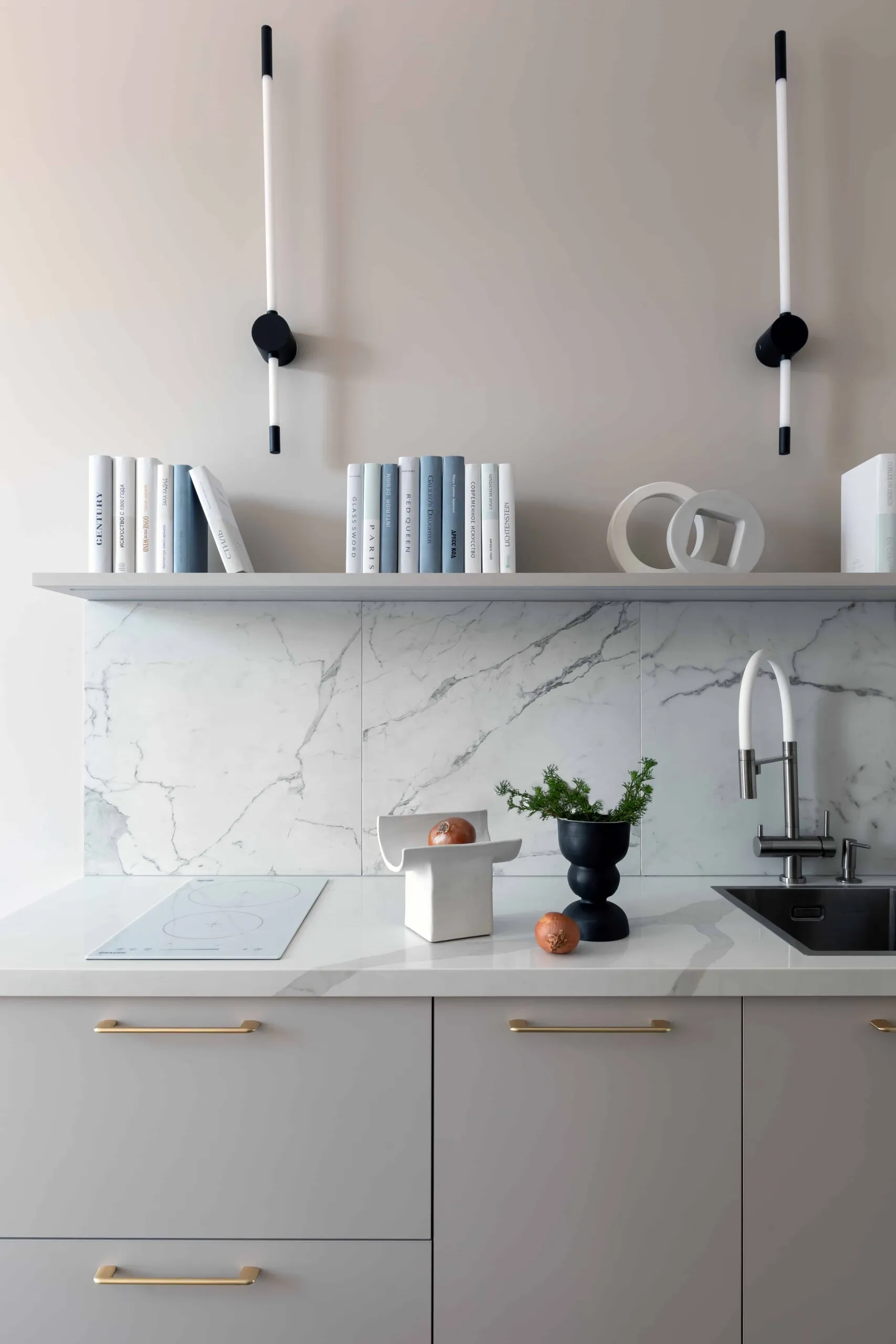
This 22 square meter apartment became a heartfelt gift from the parents to their 18-year-old daughter Sasha. The family initially faced challenges in making such a compact interior both functional and comfortable. They turned to designer Olga Polyakova to transform the apartment into a cozy, practical and stylish home for Sasha. Located near the family's house, the apartment offered both proximity and a modern living solution.
Key Design Requirements
The parents defined specific goals for the project:
- Style and Functionality: A luxurious yet practical apartment adapted to Sasha's lifestyle.
- Storage Solutions: Ample space for a vibrant wardrobe.
- Kitchen Functionality: A fully functional area for cooking.
- Comfortable Sleeping Area.
- Dedicated Workspace.
The success of the project depended on whether the apartment could meet Sasha's needs; otherwise, the property would have been sold.
Challenges and Advantages
Challenges:
- Extremely limited space of only 22 square meters.
- The entrance door opens inward without the possibility to change its rotation direction.
Advantages:
- Ceilings high at 3.2 meters, allowing for vertical space utilization.
- Attractive central location in Moscow, increasing its appeal.
Clever Design Solutions
Sleeping Area
Traditional beds were impractical in such a compact space. The solution was a custom sofa-bed made from two premium mattresses, combining comfort and practicality without compromising style.
Storage
Individual wardrobes were integrated into the hallway, harmonizing with the apartment's color palette. They provided:
- Spacious storage for clothes and shoes.
- Hidden compartments for the washing machine, refrigerator, oven, and microwave.
Kitchen
The kitchen was designed with functionality in mind, following a two-line concept optimized by the 'golden triangle' principle. Features include:
- One side with a sink, dishwasher and storage.
- The opposite side with the refrigerator, oven and microwave.
To maximize space, a semi-bar countertop was installed at the counter height, serving as both dining and additional workspace. Accompanied by stylish chairs, it becomes the centerpiece of the compact kitchen.
Personal Touches
The bright window frame color inspired the custom table design, which the designer herself painted after manufacturers refused to fulfill the request for a vibrant color. This personal detail added character and continuity to the design.
Bathroom
The bathroom combines functionality and elegance. Key features include:
- A bold sink with large storage.
- A designer chandelier for added luxury.
- A tall mirror enhancing the sense of space.
The washing machine was skillfully hidden in the storage closet at the entrance, maintaining a clean look in the bathroom.
Final Result
The transformation exceeded expectations. Now the compact apartment offers:
- A bright and functional kitchen.
- A cozy and adaptable sleeping area.
- Thoughtfully planned storage solutions.
Bold colors, practical layouts and personalized elements create a stylish, modern home perfectly suited for a young woman on her path to independence. The parents were impressed by the result and embraced the renovation, bringing Olga Polyakova's vision to life.
 Photos © Boris Bockarev
Photos © Boris Bockarev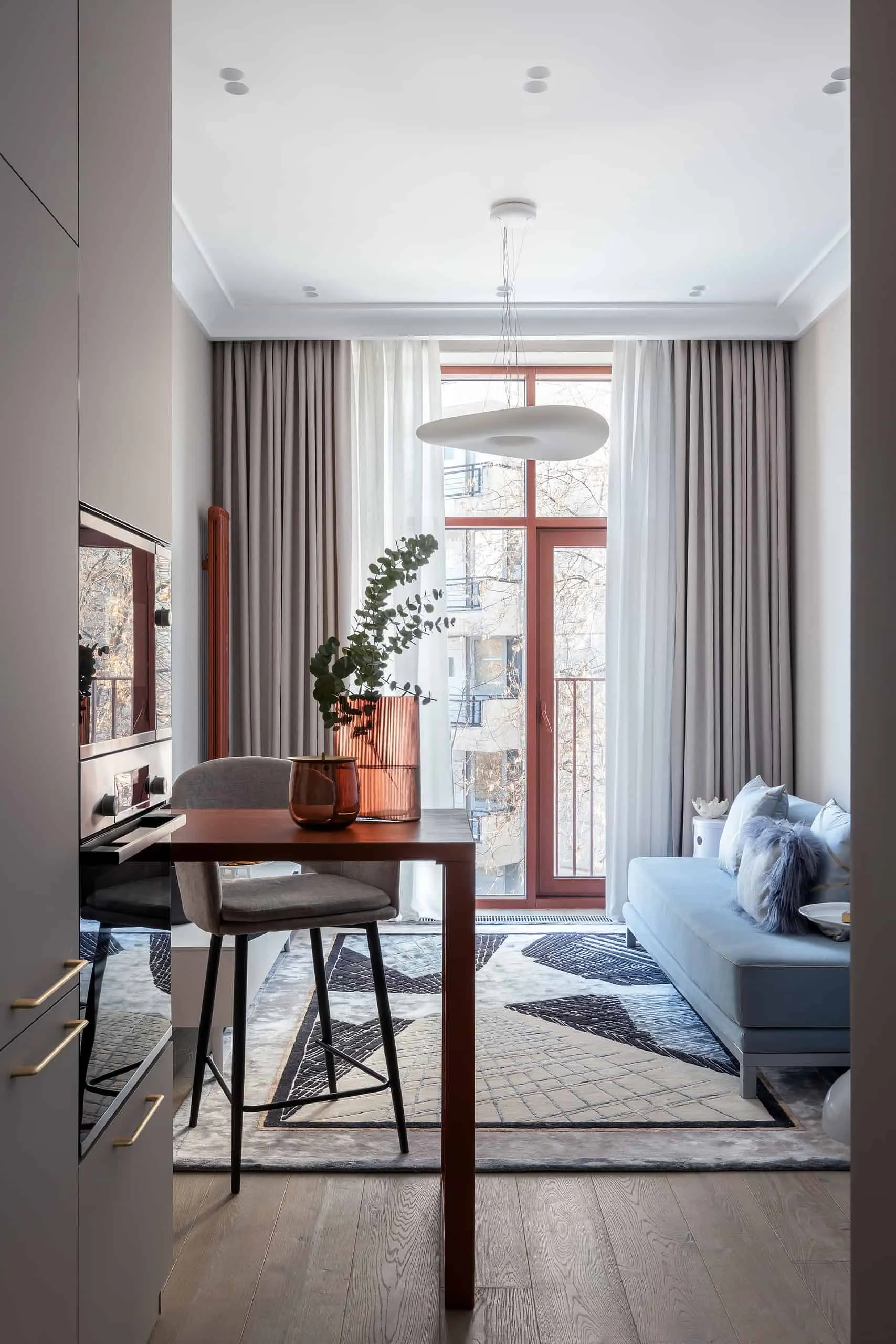 Photos © Boris Bockarev
Photos © Boris Bockarev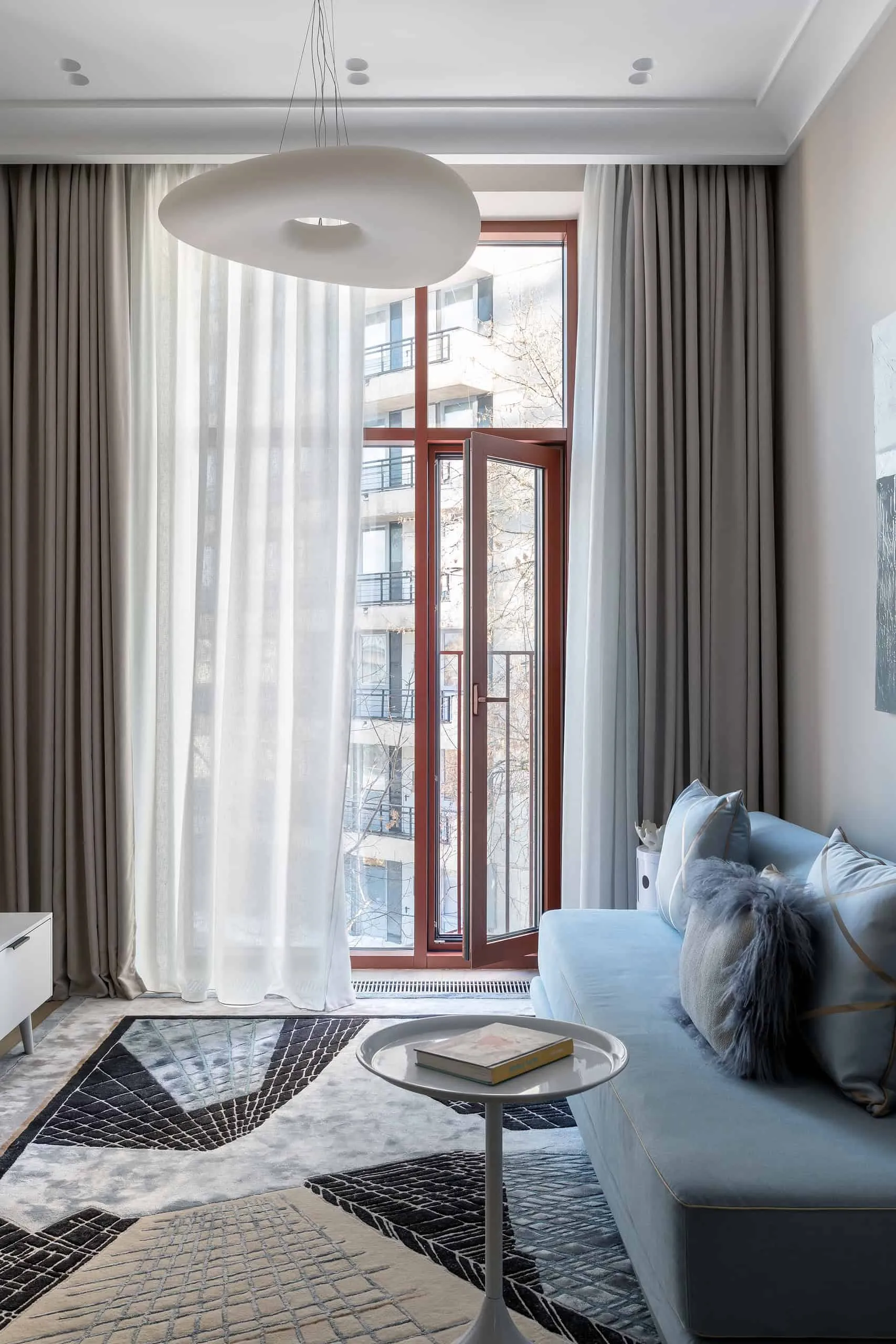 Photos © Boris Bockarev
Photos © Boris Bockarev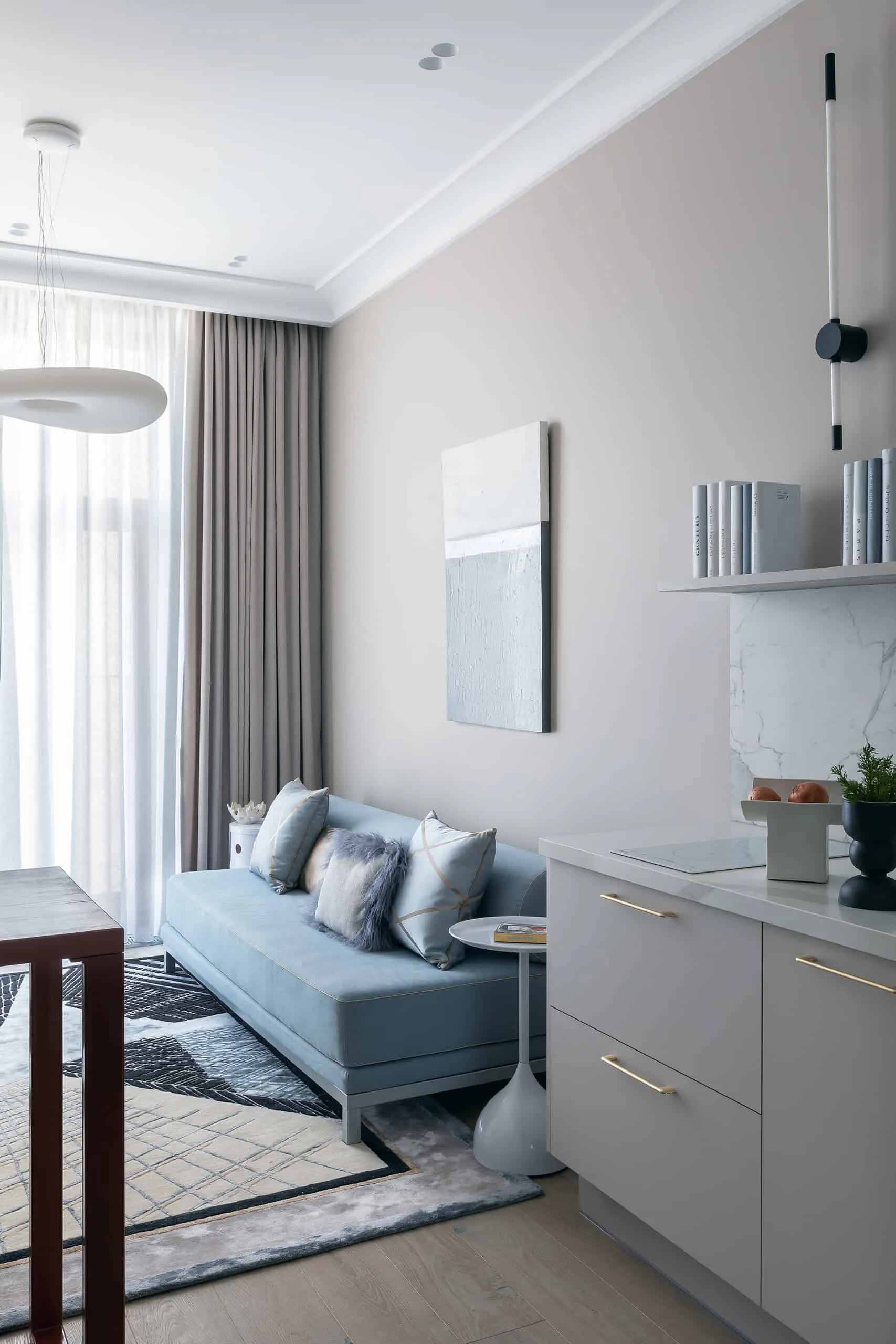 Photos © Boris Bockarev
Photos © Boris Bockarev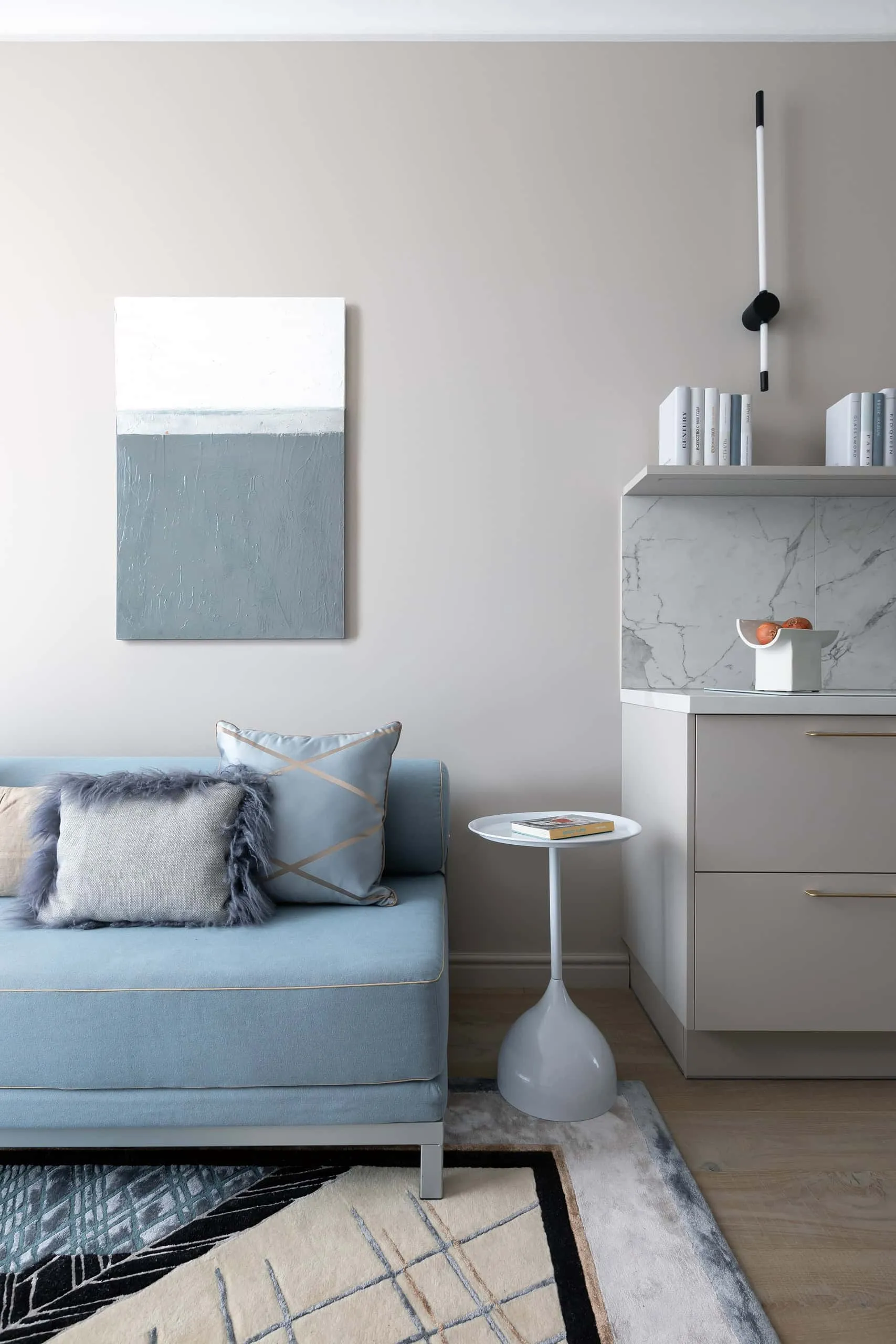 Photos © Boris Bockarev
Photos © Boris Bockarev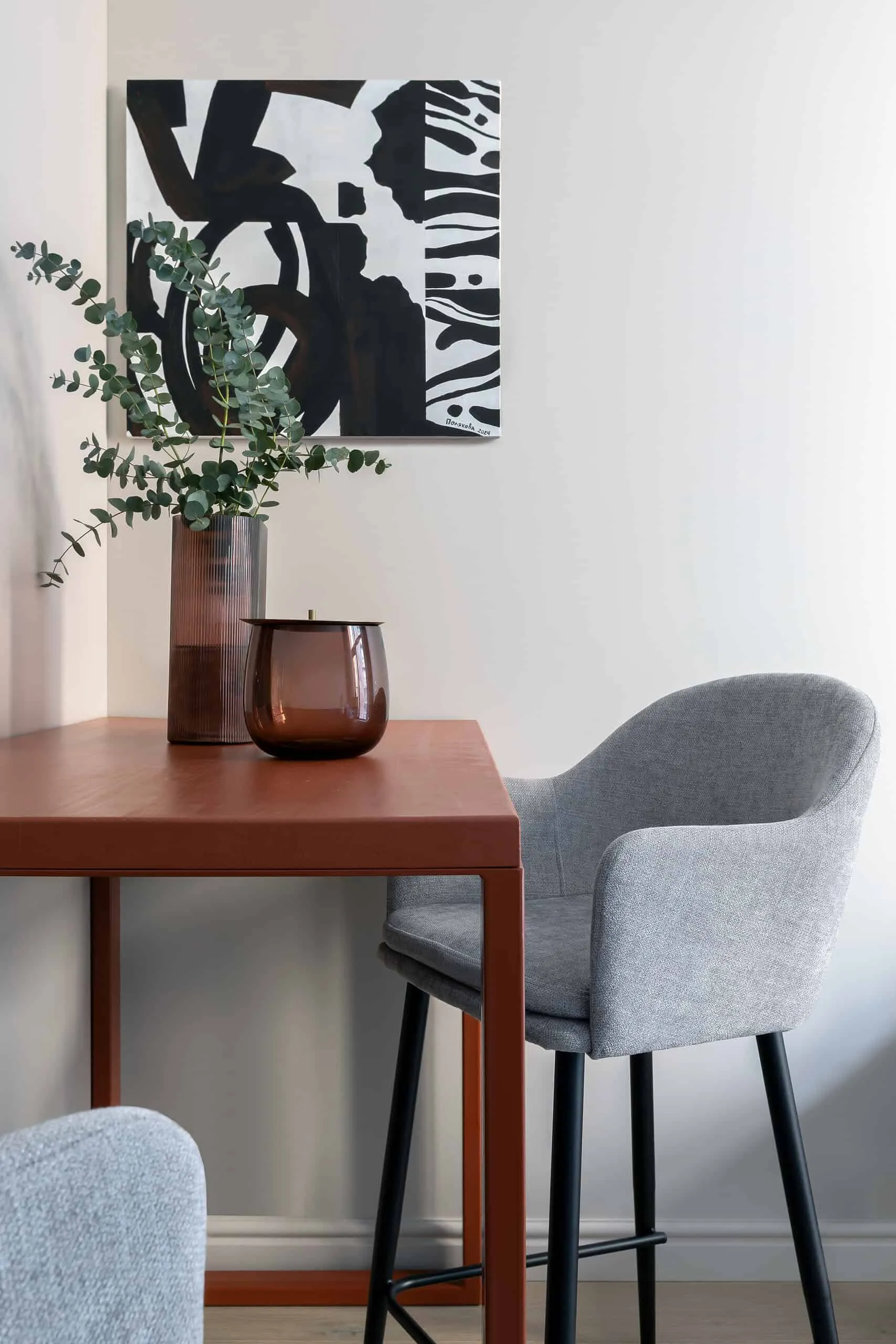 Photos © Boris Bockarev
Photos © Boris Bockarev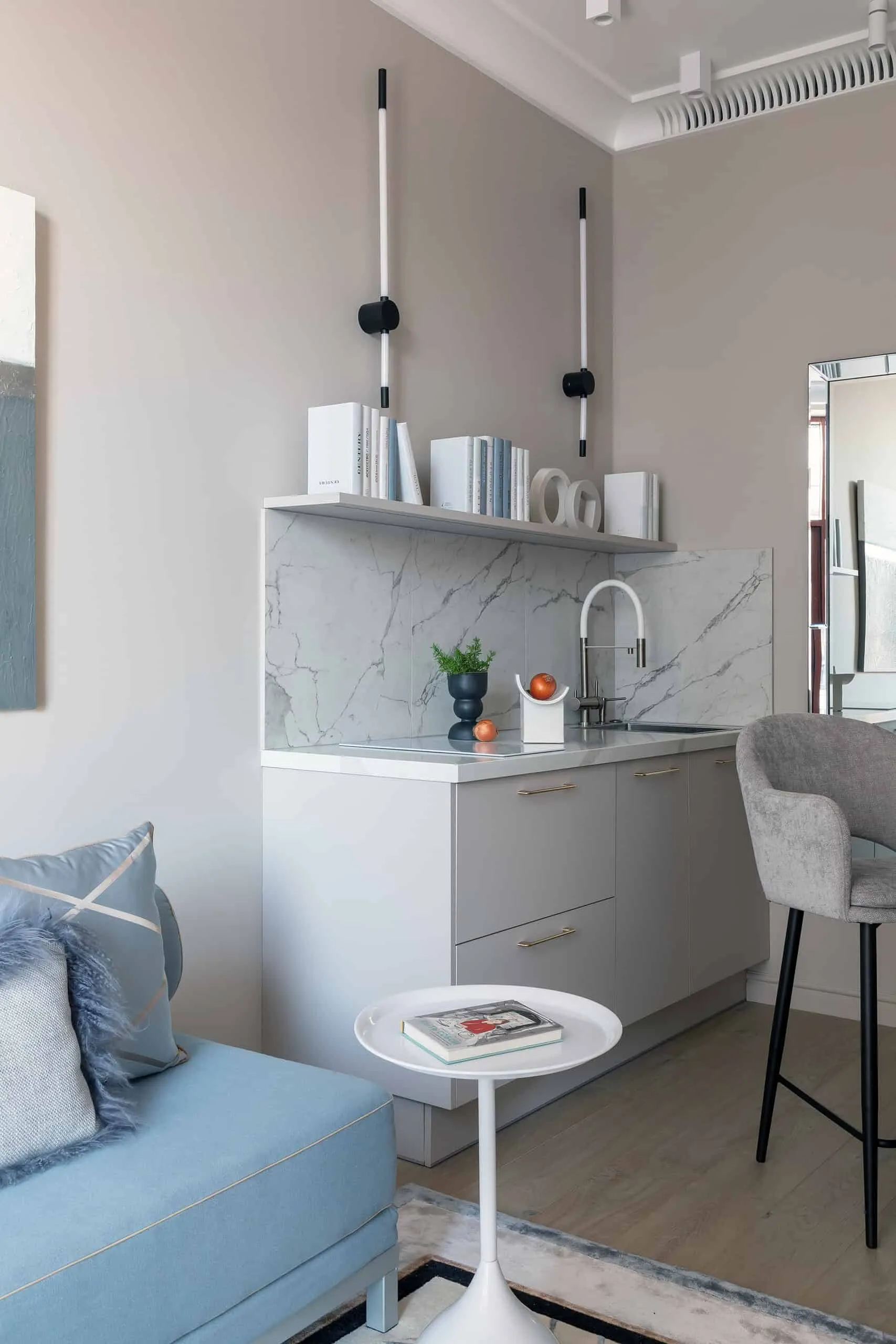 Photos © Boris Bockarev
Photos © Boris Bockarev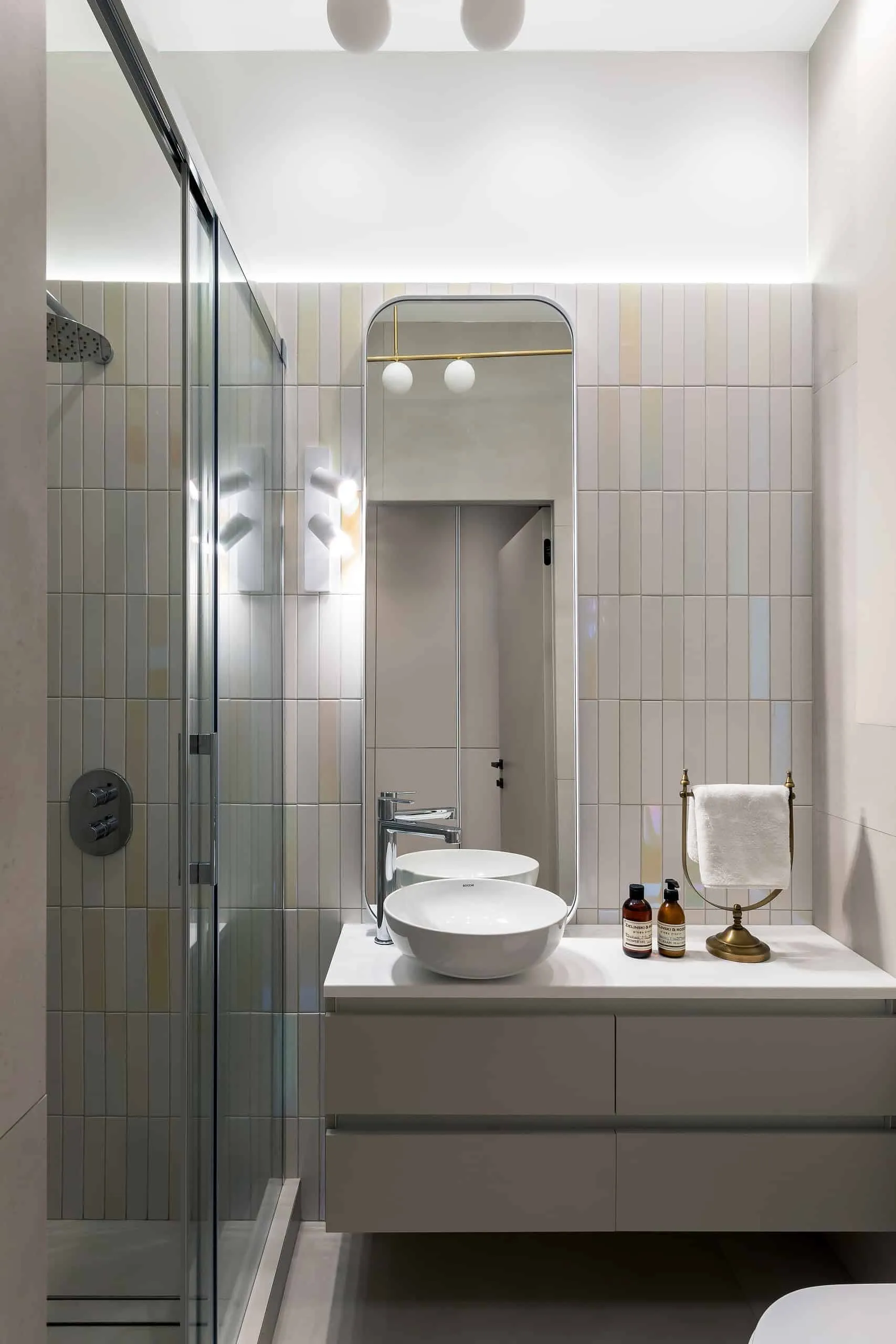 Photos © Boris Bockarev
Photos © Boris Bockarev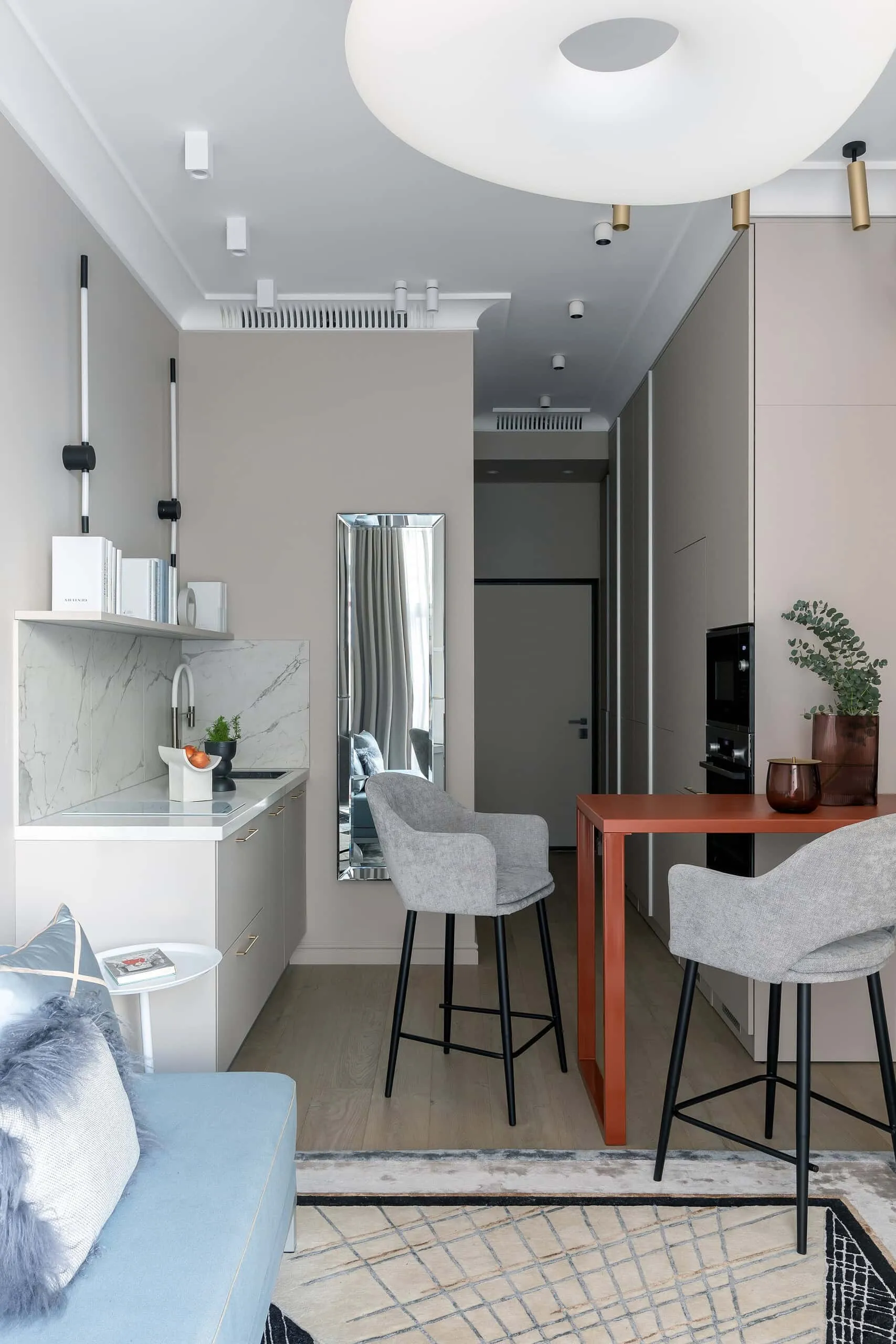 Photos © Boris Bockarev
Photos © Boris Bockarev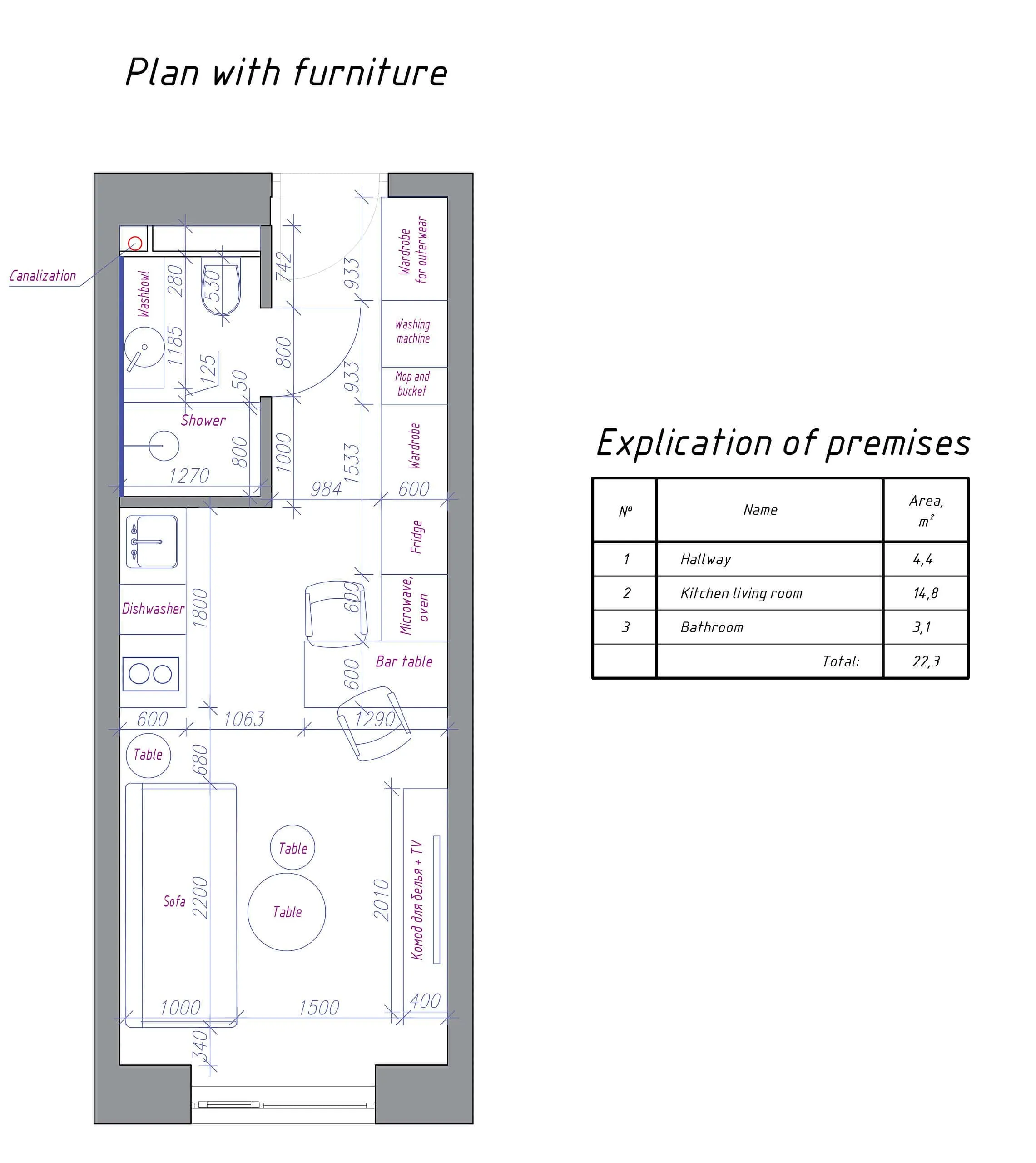
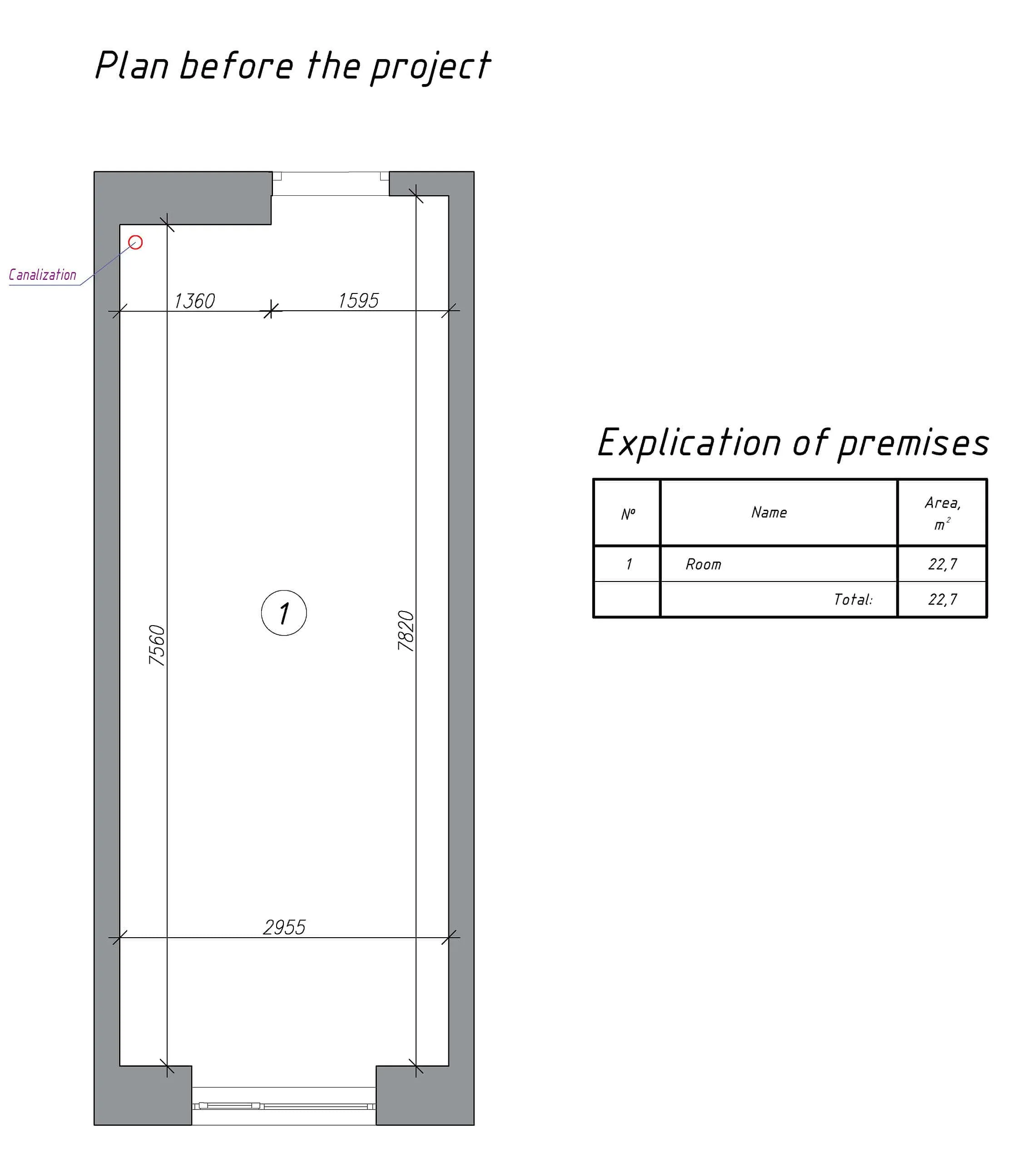
More articles:
 7 Reasons to Remove a Tree
7 Reasons to Remove a Tree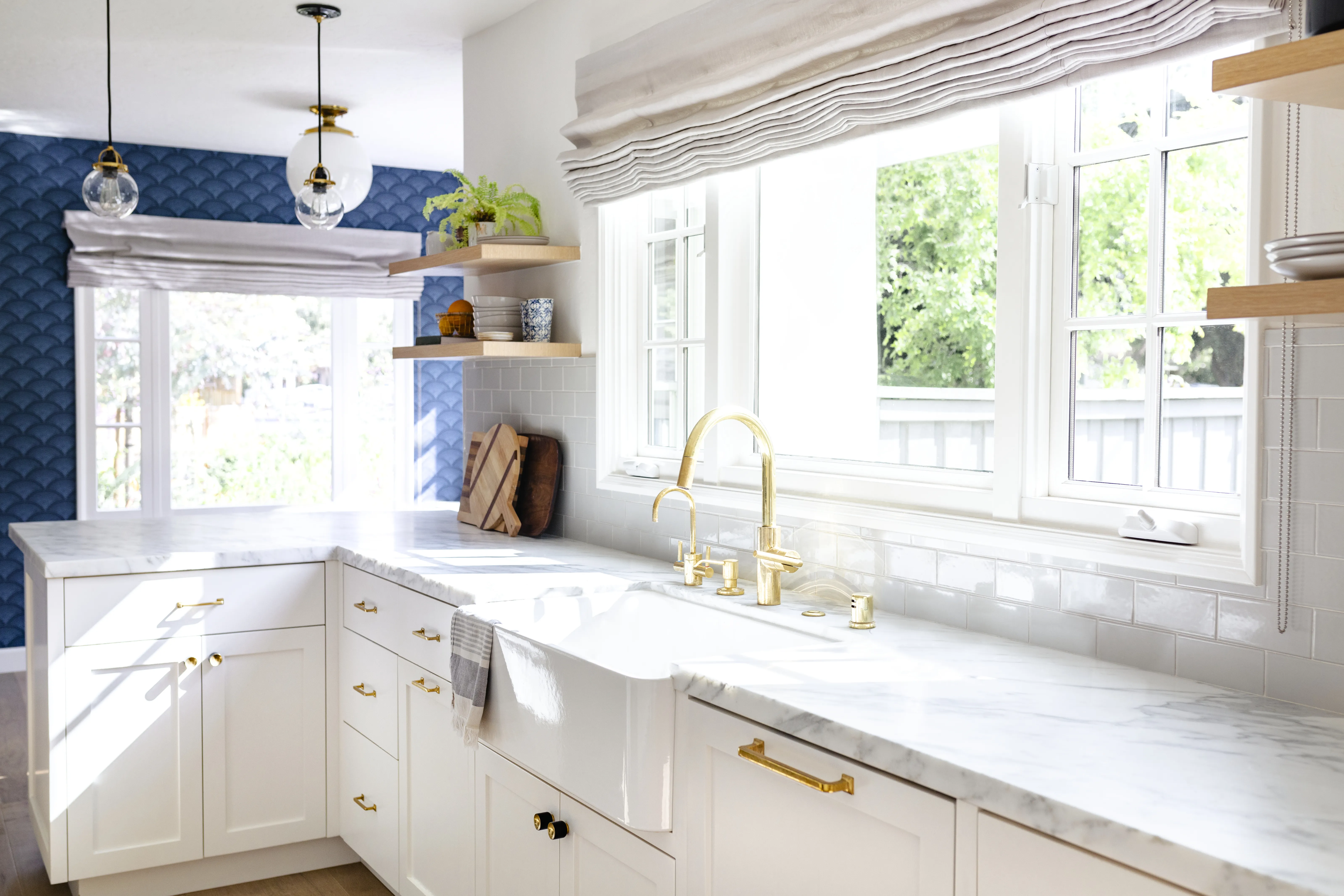 7 Shades That Complement White Paint Perfectly
7 Shades That Complement White Paint Perfectly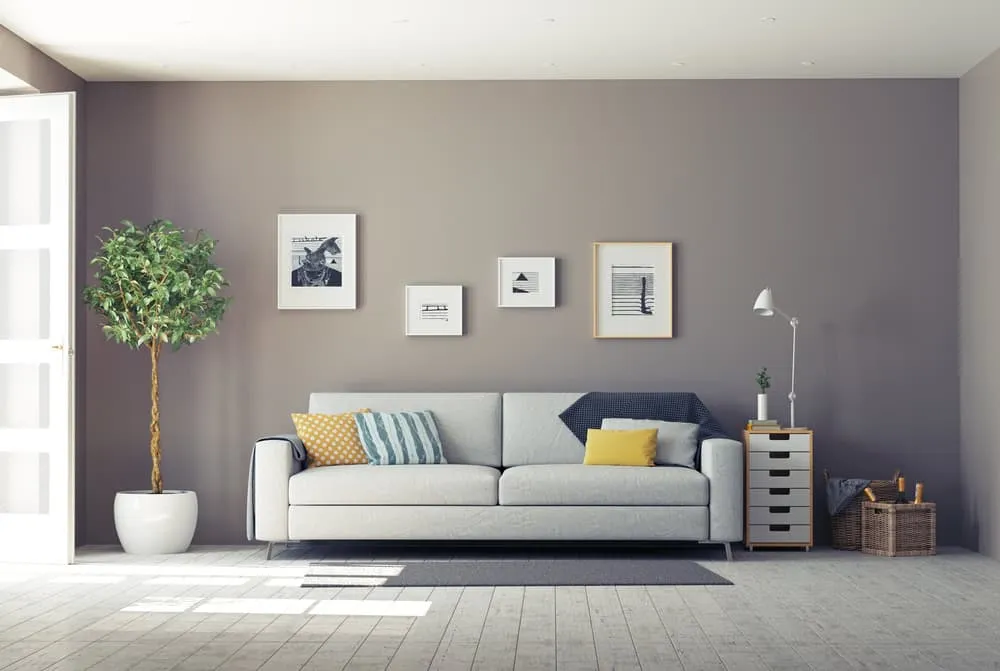 7 Things to Ask a Painter Before Painting Your Home
7 Things to Ask a Painter Before Painting Your Home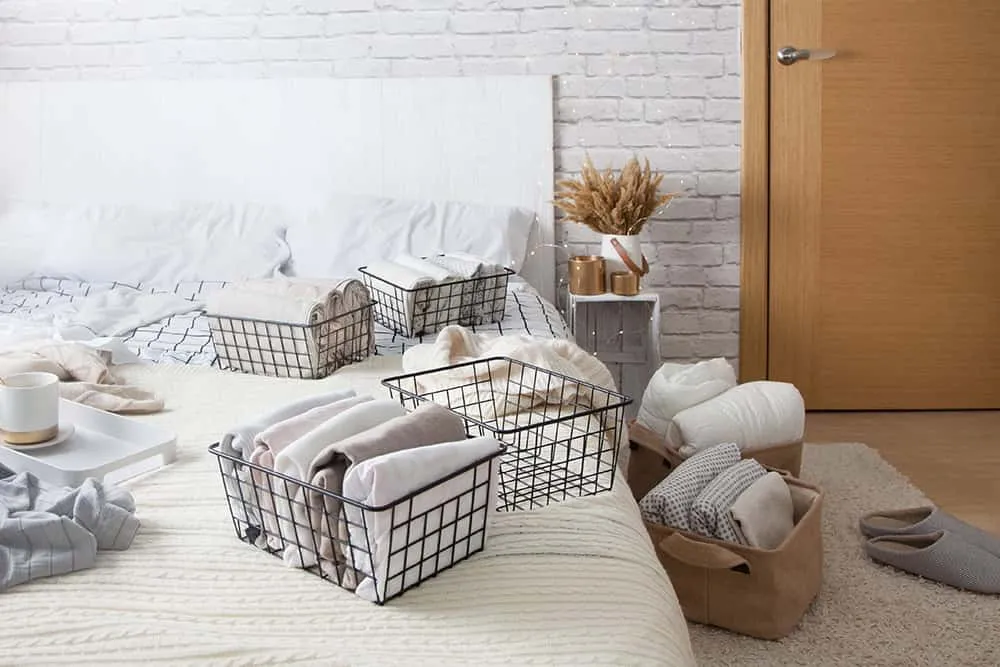 7 Things Missing from Your Wardrobe Organization
7 Things Missing from Your Wardrobe Organization 7 Things to Consider Before Submitting a Home Purchase Offer
7 Things to Consider Before Submitting a Home Purchase Offer 7 Things to Include in an Open Kitchen Table
7 Things to Include in an Open Kitchen Table 7 Tips for Creating an Eco-Friendly Garden: A Guide to Green Hands
7 Tips for Creating an Eco-Friendly Garden: A Guide to Green Hands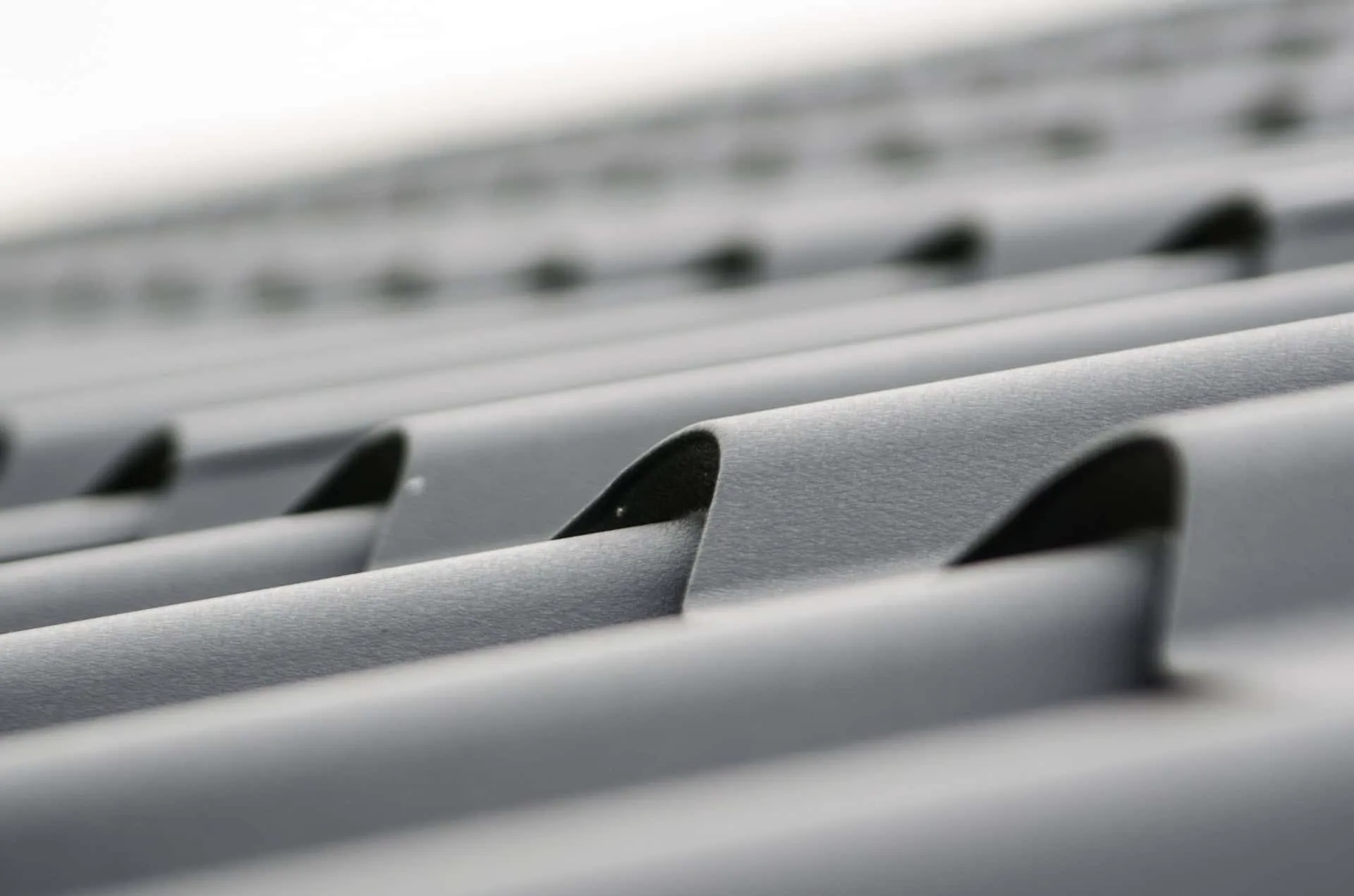 7 Tips for Maximizing Roof Lifespan
7 Tips for Maximizing Roof Lifespan