There can be your advertisement
300x150
10 House by Luciano Kruk in Dique Luyan, Argentina
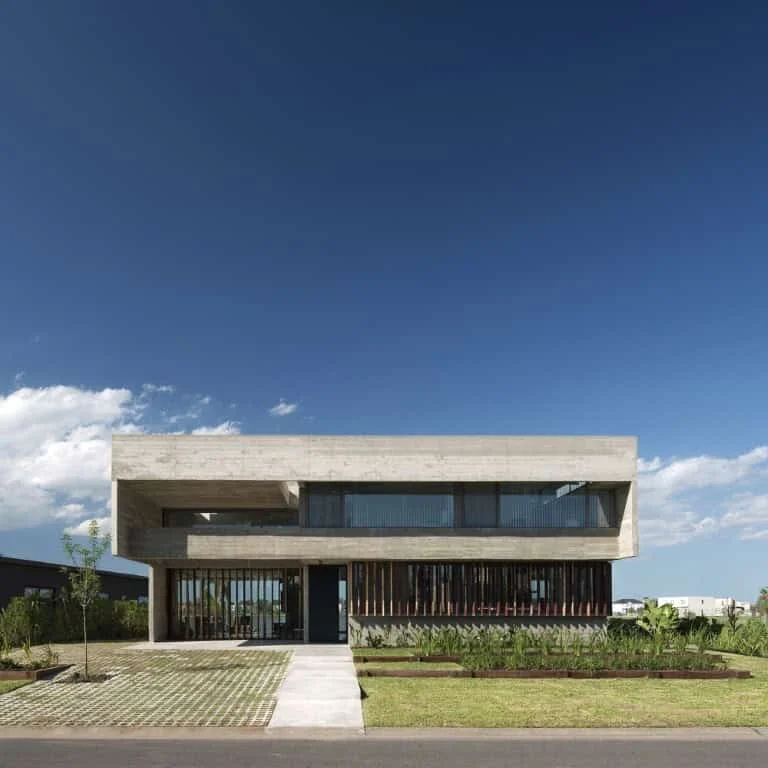
Project: 10 House Architects: Luciano Kruk Location: Dique Luyan, Argentina Area: 3,293 sq ft Photography: Daniela Mac Adden
10 House by Luciano Kruk
The 10 House project is located in a gated community near Buenos Aires, Argentina. This luxurious modern residence spans over 3000 sq ft across two levels and features exceptional outdoor spaces, including a landscaped yard and an infinity pool overlooking the landscape. The house was designed by Luciano Kruk—a studio we are familiar with, as we have previously showcased several of its projects such as MACH House, Golf House, and others.
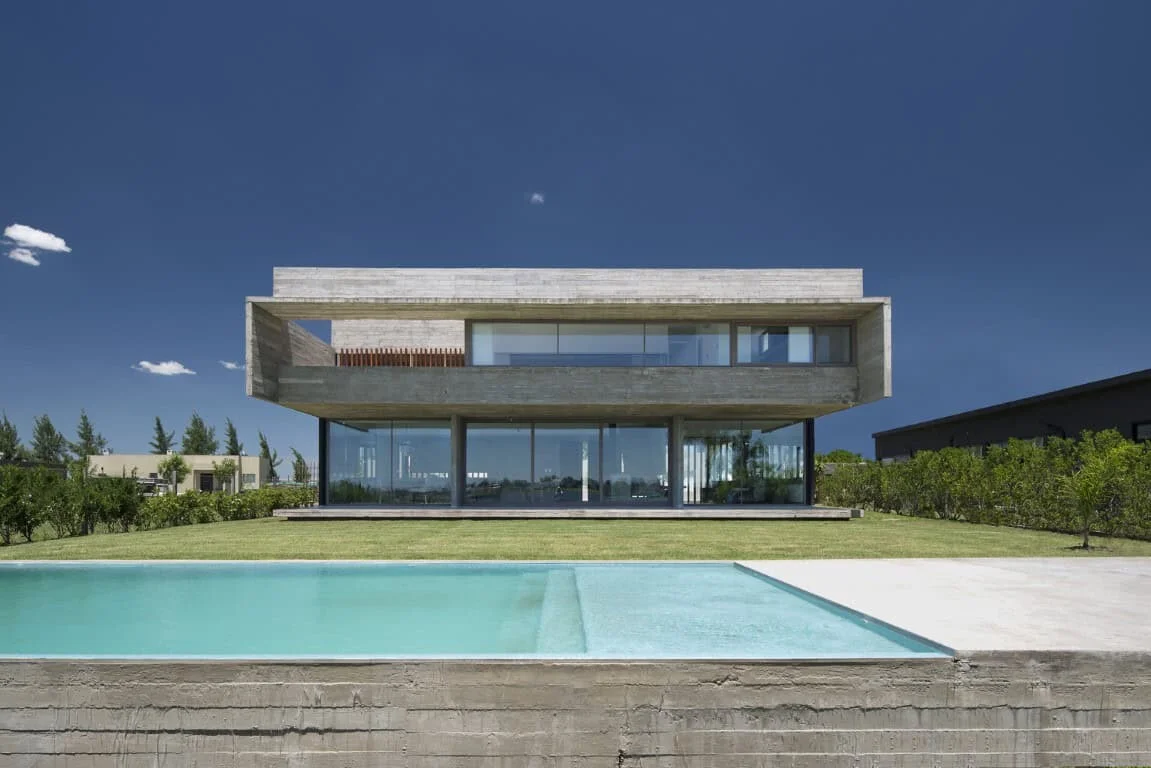
10 House is located in San Rafael, a gated community in Tigre, 30 km from Buenos Aires.
The main feature of the property is a lagoon that borders the back of the garden, defining the most important landscape element of the project. Its area is 907 m², the facade width is 24 meters, narrowing to 17 meters at the rear, and the depth is 44 meters.
The clients were a young couple who wanted to build a 300 m² permanent residence. They were attracted by the aesthetic concept of our studio and the low maintenance cost provided by the concrete construction system.
Their main aesthetic requirements were that the exterior facades be entirely made of raw concrete, while inside white walls dominate, contrasting with a few selected concrete elements.
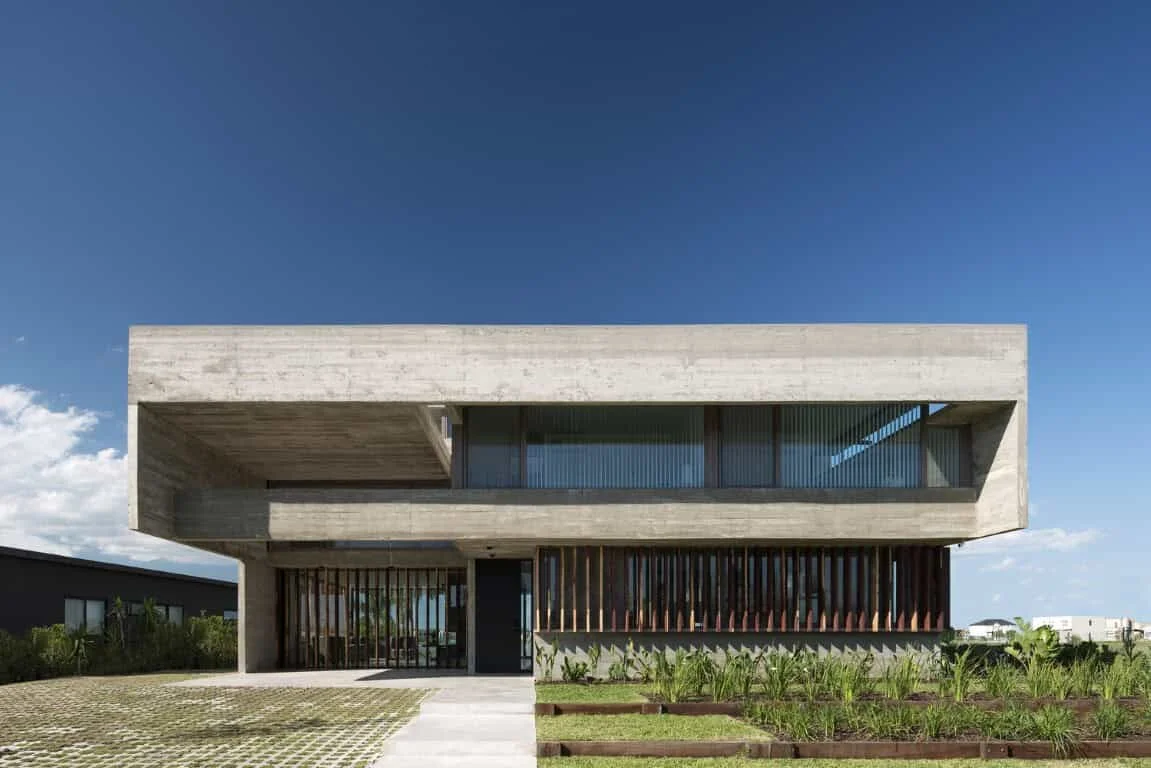
Their programmatic requirements included a large two-story living area, a separate TV room, a kitchen separated from the dining area, and a covered two-car garage. The project also included a bedroom with a bathroom and a walk-in closet, as well as two secondary bedrooms for future children.
They also asked the studio to create a workspace that both of them could use. They expressed a desire to have an extensive open gallery to enjoy nature and a large swimming pool.
Our studio designed the residence around a two-story living area. The goal was to not see this large hall from the outside to preserve the horizontal proportions of the two-story house, harmoniously blending with the surrounding environment.
The living area occupies the maximum width of the lot along the front, with openings facing the garden, pool, and lagoon.
As a single and clean volume, the first floor slopes toward the front, serving as a roof for the main entrance and parking. At the rear, it creates a roof for a deep gallery connecting the interior with the exterior.
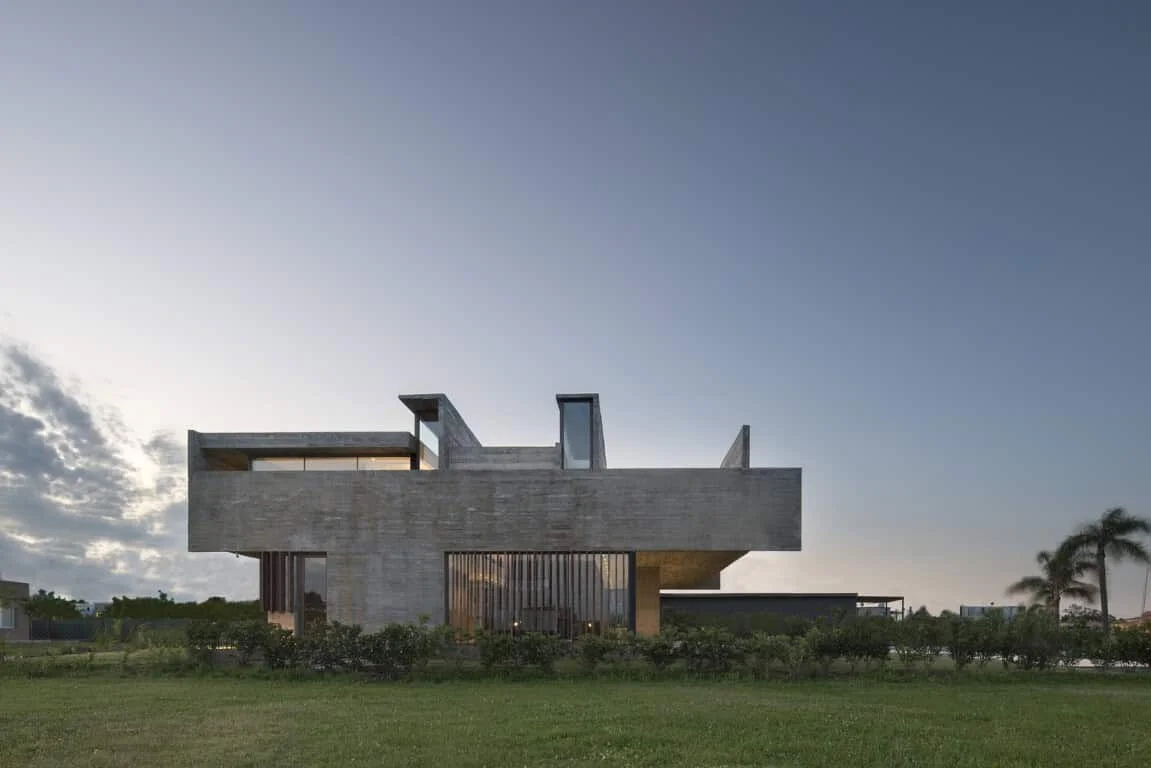
Transversely placed inverted beams form the concrete roof. To reduce the visual perception of the house, the beams support slabs that we decided to support either at the top or bottom level to hide the actual height of the house behind the facades. On the other hand, these beams create light wells that capture indirect sunlight from the south.
In the main hall, double-height ceilings were installed at the lower level of the beams to have minimum height on the first-floor staircase. The goal was to emphasize the horizontal perception of space. Thanks to thin vertical lighting along the longitudinal sides, the stone ceiling has a light visual perception.
Thin vertical light streams penetrating through the longitudinal sides of the stone ceiling invite to perceive it as a lighter object, contrasting with its heavy nature.
The main element of the house is a concrete block that separates the living area and the TV room using a suspended partition and simultaneously resolves the staircase and fireplace space. The rustic nature of the material highlights this element, contrasting it with the white smooth walls inside.
On the first floor, solid walls on the sides of the house ensure privacy from neighboring homes while opening views to the street and garden. These walls rest on the lower level of the beams, hiding the actual height of the house and enhancing the horizontal proportions of the house.
– Luciano Kruk

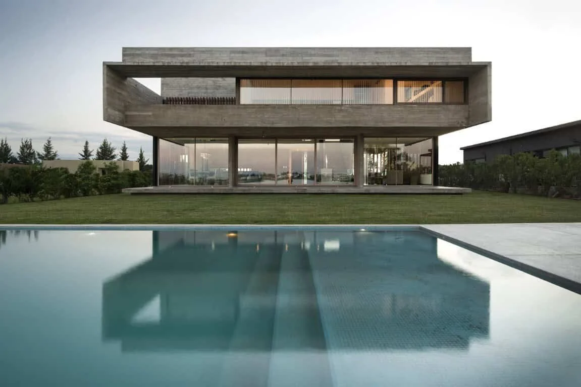
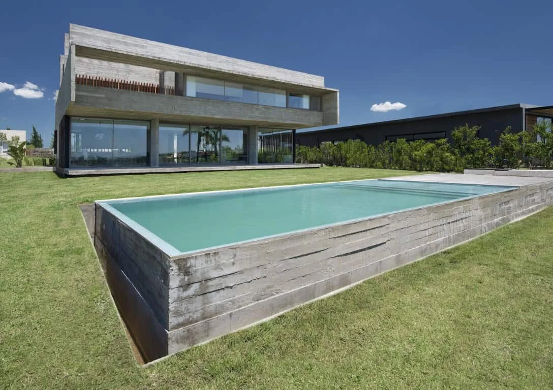
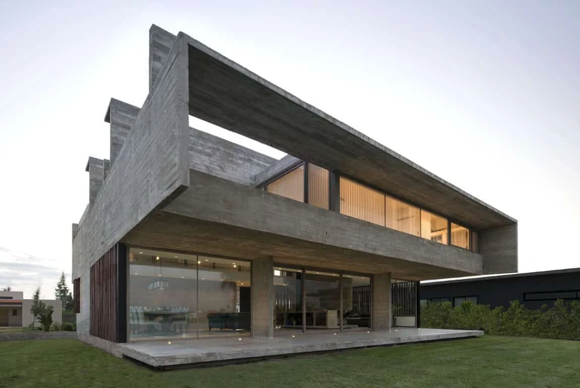
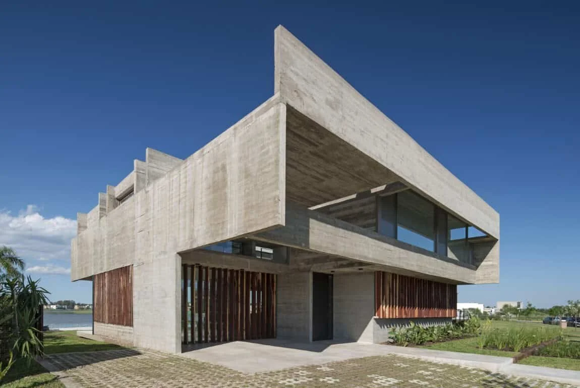
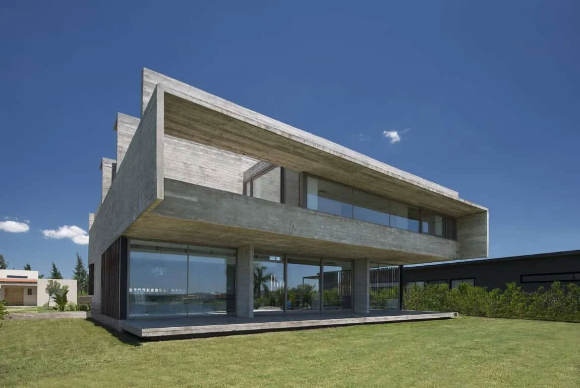
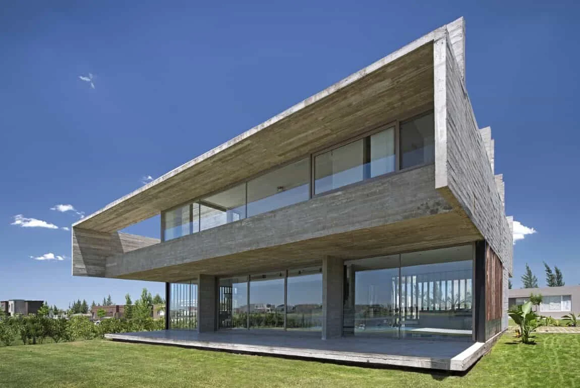
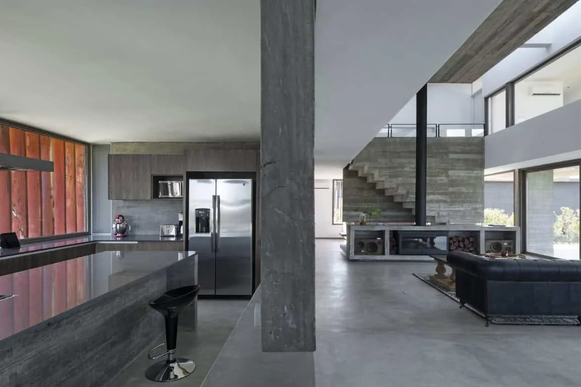
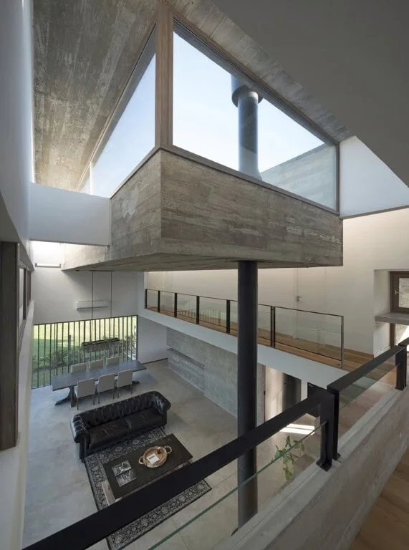
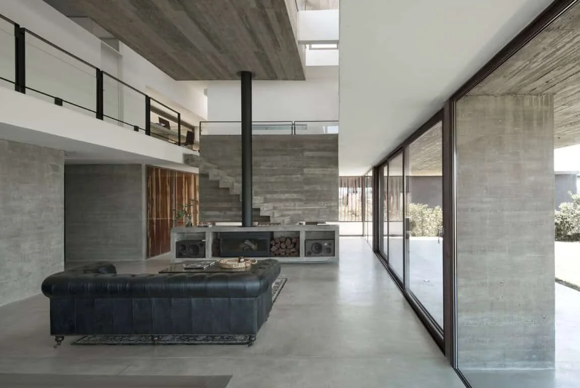
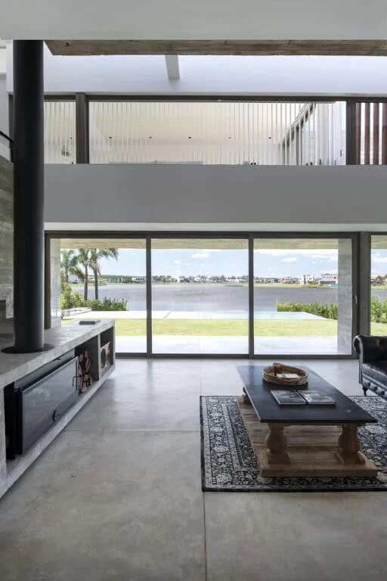
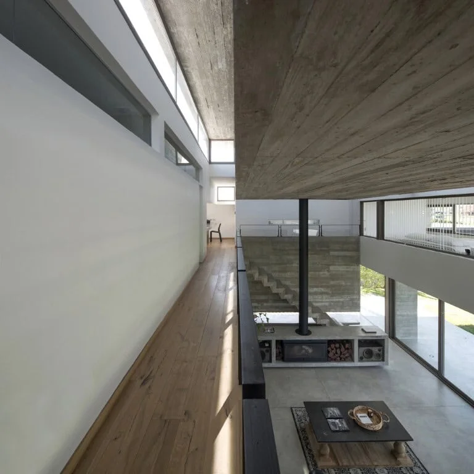
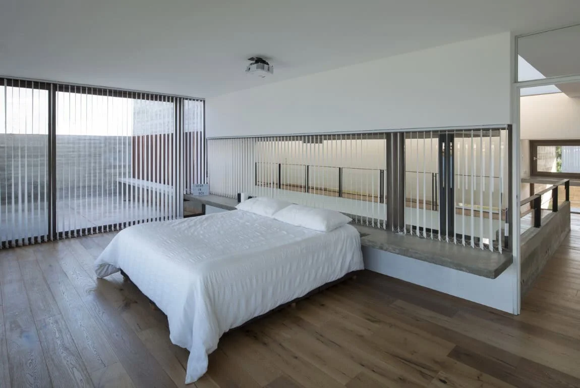
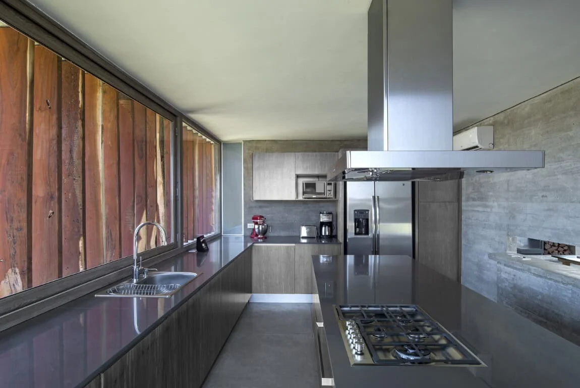
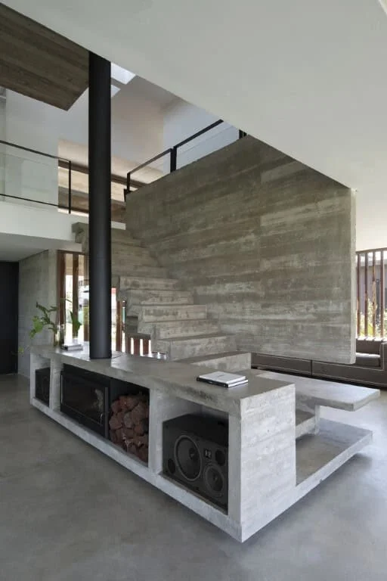
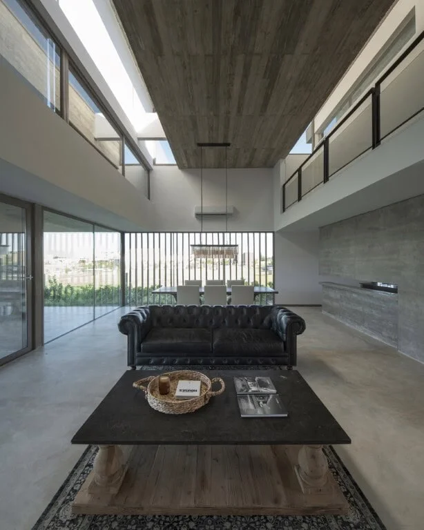
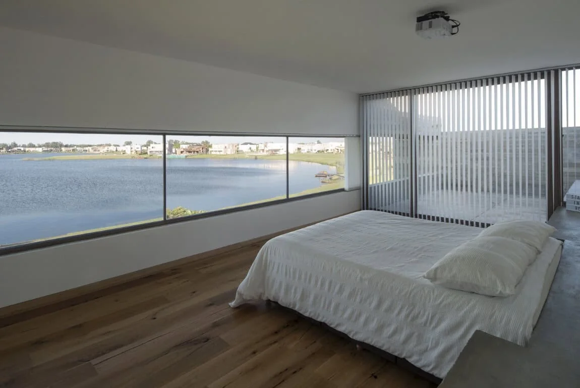
More articles:
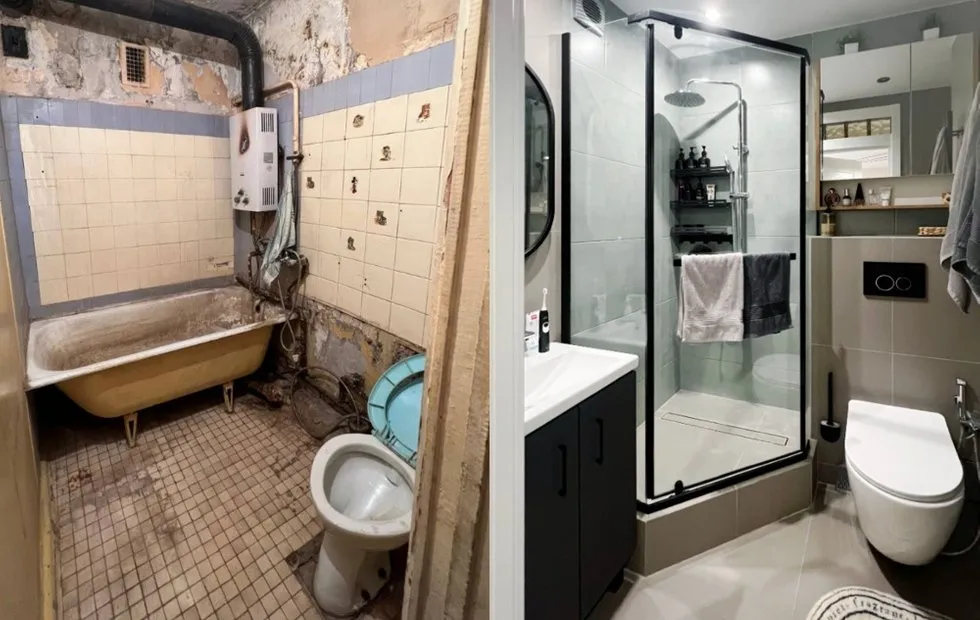 How to Fit Everything in a 3 Square Meter Bathroom in a Khrushchyovka — Shower, Laundry, and Storage
How to Fit Everything in a 3 Square Meter Bathroom in a Khrushchyovka — Shower, Laundry, and Storage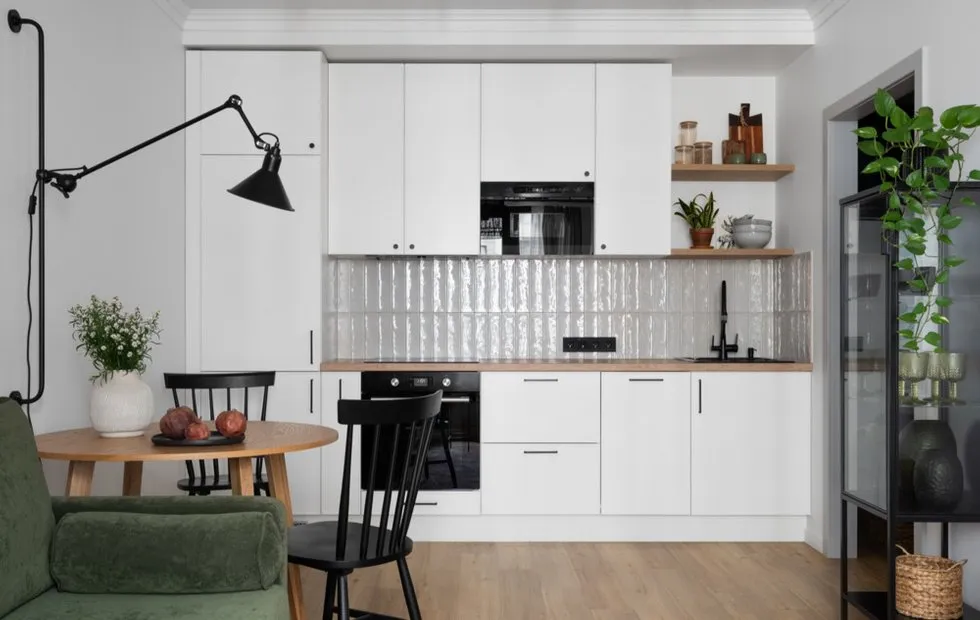 Scandinavian Cleaning Method: A Working System for Busy Moms
Scandinavian Cleaning Method: A Working System for Busy Moms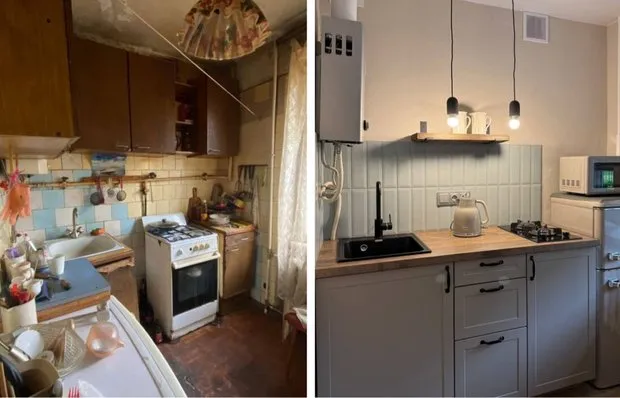 Before and After: 5 Kitchens in Khrushchyovkas and Stalin-era Apartments Transformed Beyond Recognition
Before and After: 5 Kitchens in Khrushchyovkas and Stalin-era Apartments Transformed Beyond Recognition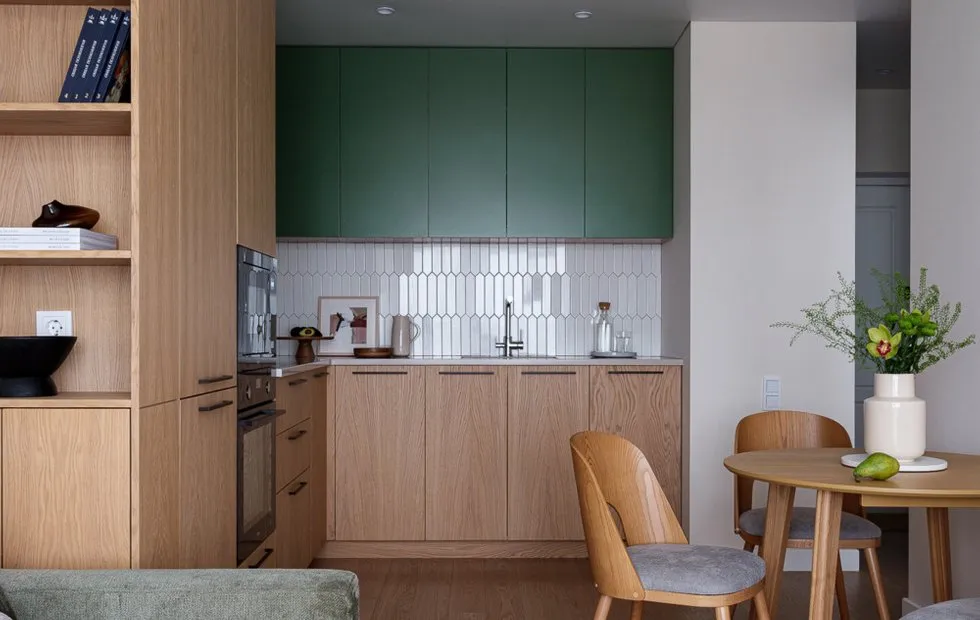 History of Refrigerators: From Ice Cellars to Smart Technology
History of Refrigerators: From Ice Cellars to Smart Technology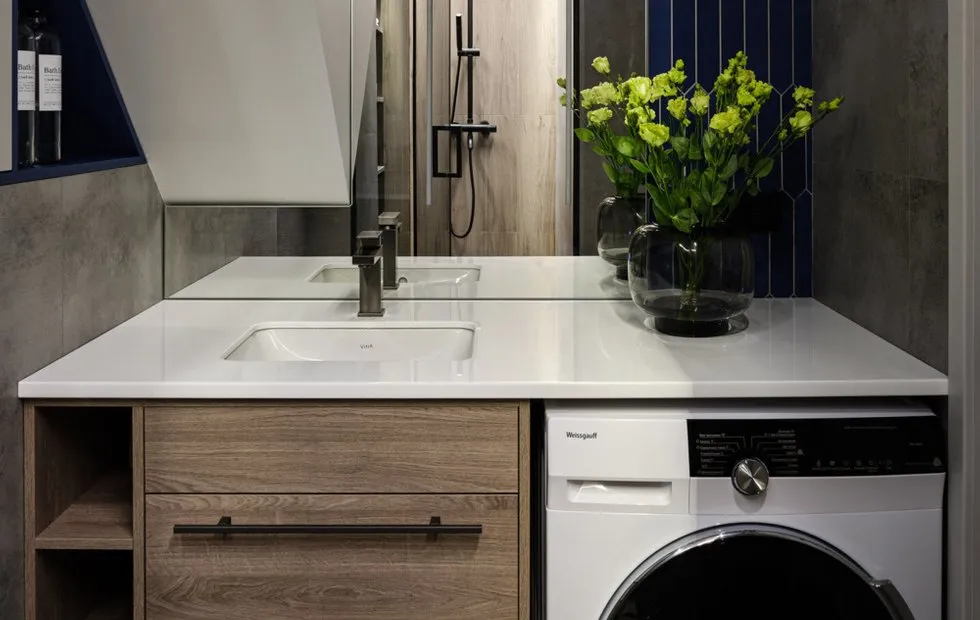 How People Lived Without Washing Machines: Lessons in Household Organization
How People Lived Without Washing Machines: Lessons in Household Organization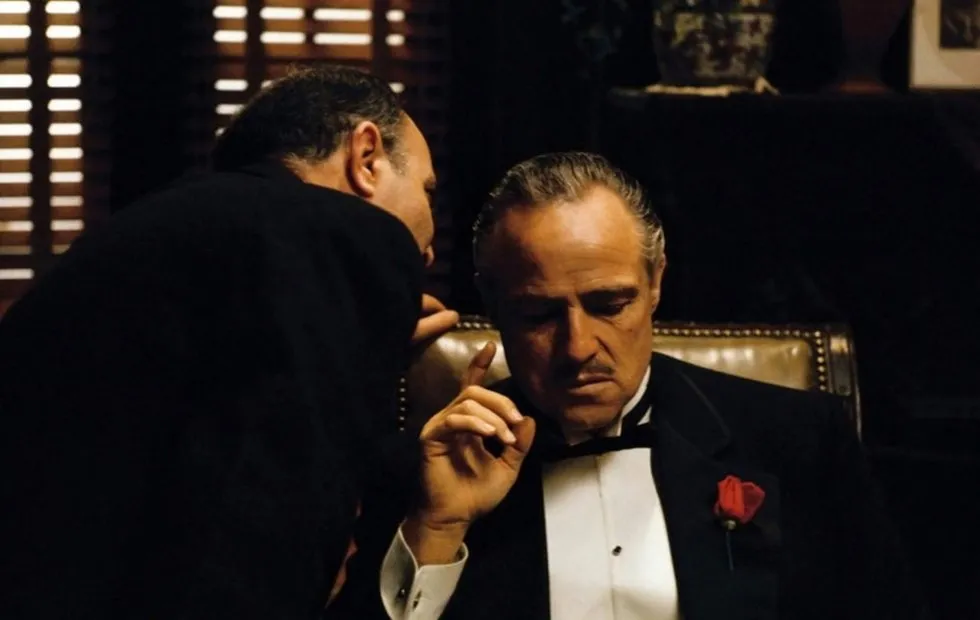 «Крестный отец»: 10 фактов о фильме, который чуть не провалился
«Крестный отец»: 10 фактов о фильме, который чуть не провалился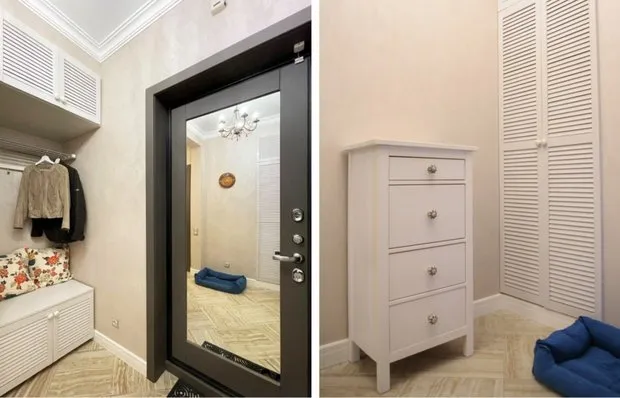 How a Designer Organized the Entry Hall in Her Studio Apartment: 5 Cool Ideas
How a Designer Organized the Entry Hall in Her Studio Apartment: 5 Cool Ideas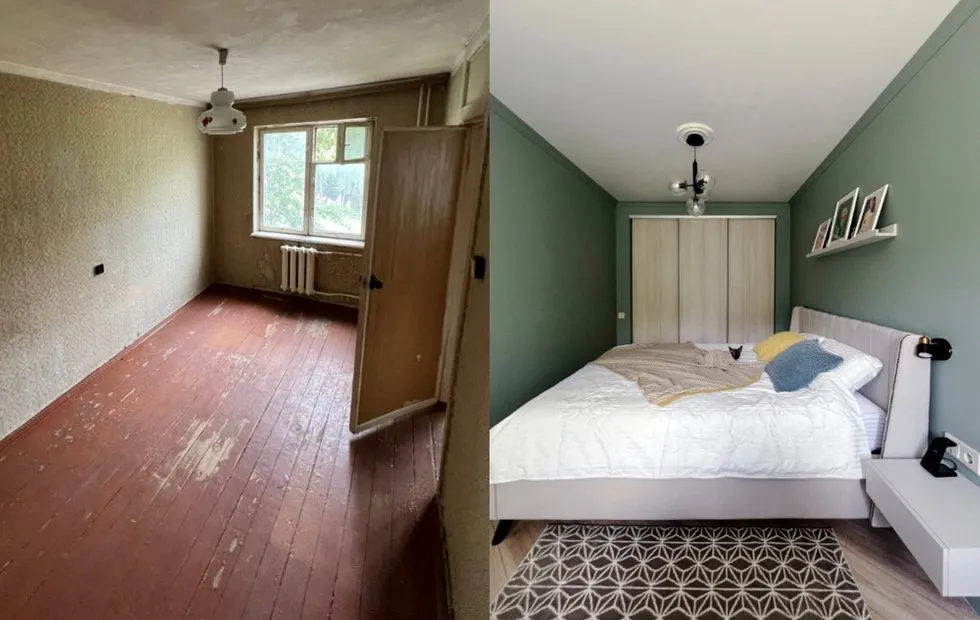 Khrushchyovka: Bedroom with Workspace and Wardrobe — Layout Without Space Loss
Khrushchyovka: Bedroom with Workspace and Wardrobe — Layout Without Space Loss