There can be your advertisement
300x150
How to Fit Everything in a 3 Square Meter Bathroom in a Khrushchyovka — Shower, Laundry, and Storage
A full bathroom in space the size of a closet
Three square meters of bathroom space in a Khrushchyovka is a challenge for any designer. You need to fit a shower cabin, toilet, sink, washing machine and still leave room for storage of all bathroom essentials. Sounds like an impossible task, but designer Oksana Barnash found a solution.
In the combined bathroom of Khrushchyovka series I-335A, everything literally fit: a compact shower cabin, modern installation, washing machine, sink with cabinet and two storage cabinets. We tell you how it was possible to 'pack' the functionality of a full bathroom into space the size of a closet.
Initial data: problems with standard layout
The bathroom in the Khrushchyovka was originally tiny, but a small reconfiguration added several precious centimeters. The bathroom wall was moved toward the corridor — this created an opportunity to install a built-in cabinet in the hallway, and made the bathroom slightly more spacious.
Before renovation, a bathtub stood along one wall, but with the new layout and moved door it no longer fit. In addition, the clients specified in their technical brief that they needed a shower cabin.
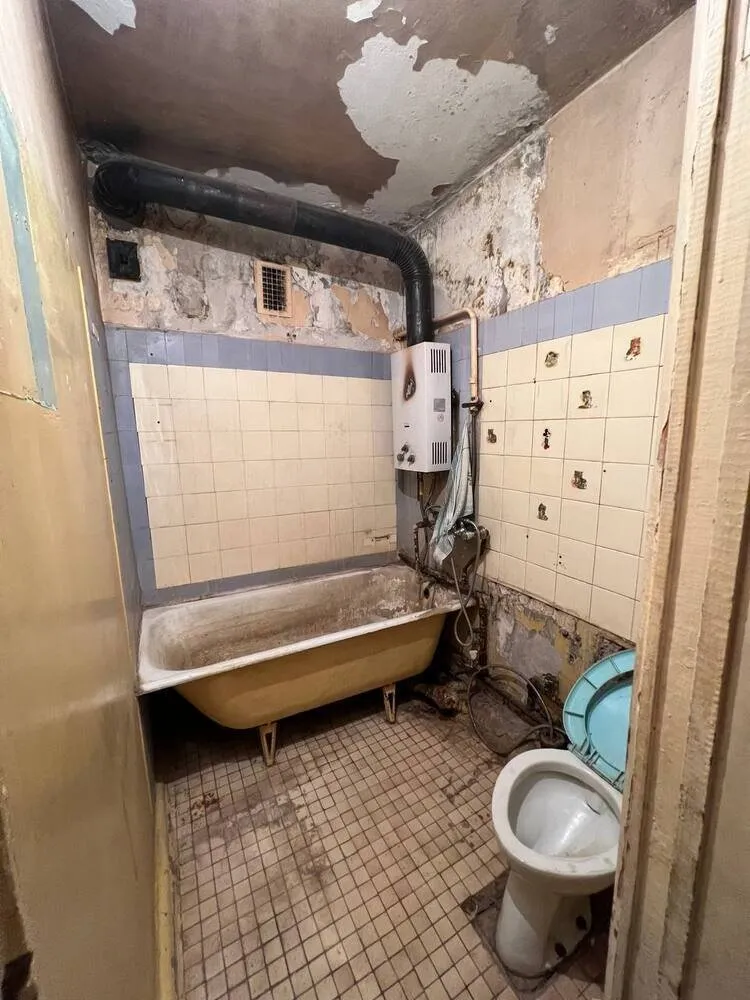
Zone division: each element its place
The bathroom layout is built on the principle of maximum ergonomics:
- Right wall: niche for washing machine + cabinet above it for household items;
- Center: toilet installation + narrow cabinet above it;
- Left wall: narrow vertical towel rack;
- Far corner: compact shower cabin;
- Remaining niche: sink with cabinet for washing up;
- "Everything is compact but completely functional," - notes the designer.
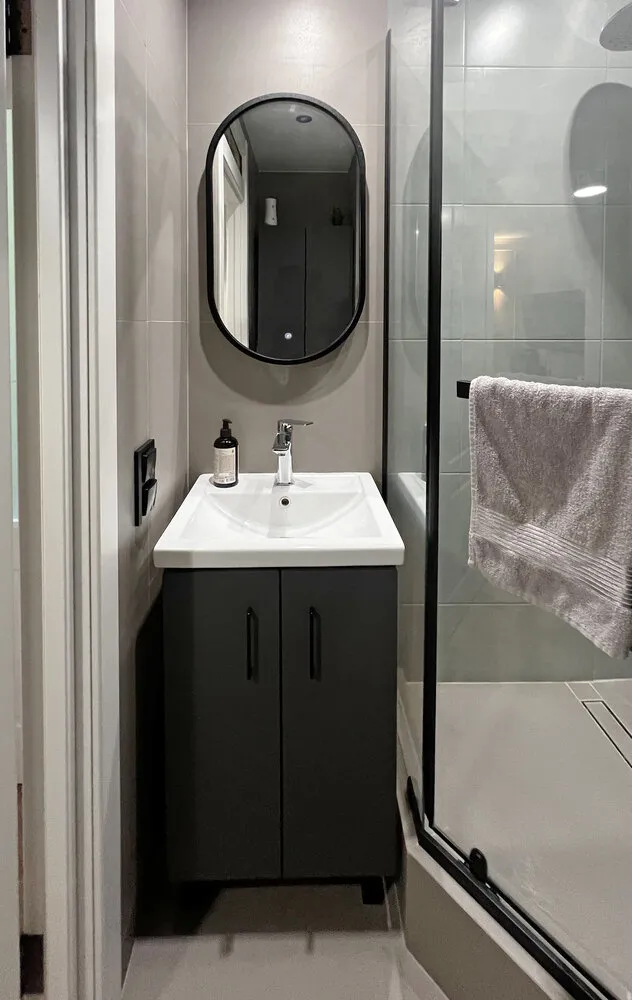
Shower cabin: minimum space, maximum comfort
The shower cabin is the key element of the layout. Size 85x85 cm (possibly 90x90 cm) is the minimum that allows a comfortable shower for an adult.
"Optimum is 90 by 90, and that can be considered the minimum. Of course, ideally it's one meter by one meter or rectangular shape 90 by 140. But 90 is optimal, anything smaller needs to be evaluated case-by-case," - explains Oksana.
The shower cabin turned out to be absolutely comfortable and convenient, despite the modest bathroom size.
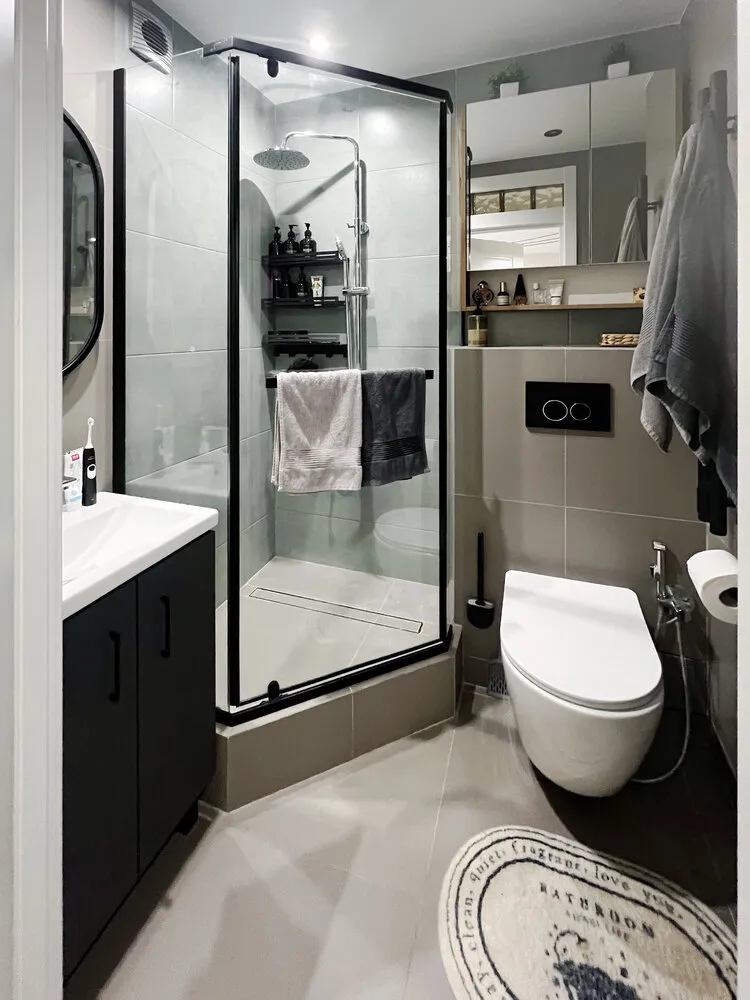
Washing machine: integration without loss
The washing machine is built into the niche, and above it there's a storage cabinet for all household and cosmetic supplies.
Initially, they planned to order a custom cabinet with slatted doors for the entire height, but the clients found a ready-made option — it turned out to be simpler and cheaper.
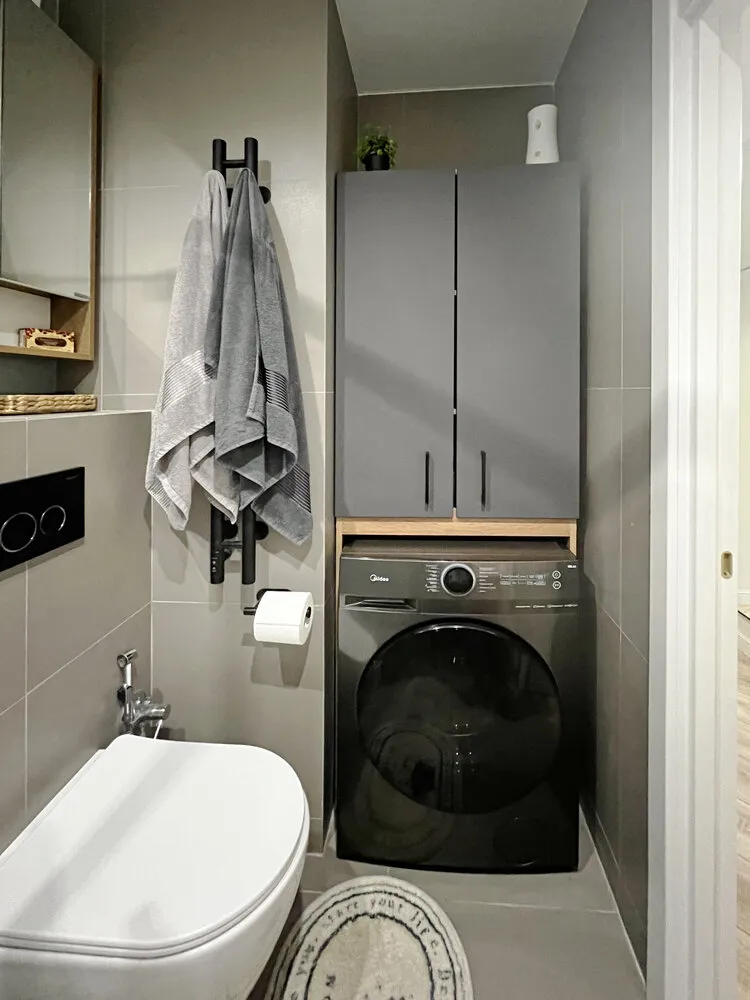
Smart storage: two cabinets instead of one
Usually in small bathrooms, one cabinet is installed above the sink, but here a more interesting solution was used:
- Above the washing machine: main cabinet with household items;
- Above the toilet installation: additional cabinet for cosmetics.
"Usually such cabinets are placed above the sink, but we positioned it above the toilet installation — a very convenient solution," - recommends the designer.
This scheme allows for maximum use of vertical space without cluttering the already cramped wash area.
Plumbing: modern solutions in old walls
- Toilet installation — not only space-saving but also modern appearance. Hidden cistern frees up space for an additional cabinet.
- Narrow vertical towel rack takes up minimal wall space but efficiently performs its tasks.
- Sink with cabinet is placed in the remaining niche — compact but functional.
Finishing: practical and stylish
The walls are painted, as in the whole apartment. The ceiling is a drop-down one — this solution saved the renovation when neighbors above flooded the apartment literally within months after completion.
"People come home, see that the whole ceiling on the kitchen has collapsed and water is hanging from the light fixture. If it wasn't a drop-down ceiling, the whole renovation could have been damaged," - Oksana recalls.
Lighting and ventilation
In such small spaces, proper ventilation is important. If there's no gap under the door, air circulates naturally, but with tight doors ventilation holes are needed.
Lighting is organized according to standard scheme — general ceiling light plus additional mirror lighting.
Pro tips for a bathroom in a Khrushchyovka:
- Use toilet installations — they save up to 20 cm of usable space;
- Place cabinet above toilet installation — unconventional but very convenient;
- Pick a 90x90 cm shower minimum — less than that will be uncomfortable;
- Place washing machine in a niche — built-in solution looks neater;
- Use vertical towel racks — they take up less space;
- Drop-down ceilings — a practical solution for humid rooms.
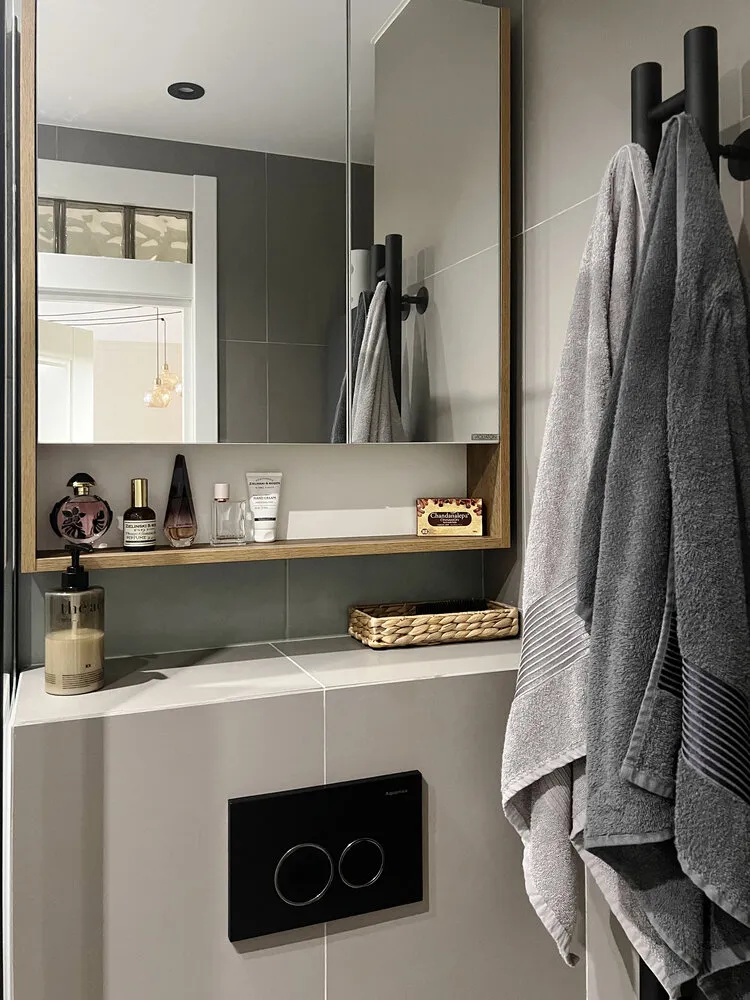
Mistakes that were avoided
Initially, they planned to make a lower cabinet door with an access panel for an automatic cat litter box, but the configuration changed during design. The litter box was placed in the hallway, and an additional shoe storage compartment appeared in the cabinet.
Result: functionality without compromise
All necessary items fit in three square meters:
- Comfortable shower cabin;
- Modern plumbing;
- Washing machine;
- Two storage areas;
- Towel rack.
At the same time, the bathroom doesn't look cluttered — each element is in its place, and there's room to move.
Main principles of layout
The success of the project is in carefully planned ergonomics and using every centimeter for its intended purpose. No unnecessary elements, only necessary functionality placed as efficiently as possible.
In a Khrushchyovka, it's important to understand: space is limited, so every decision must work for functionality. Beauty matters, but convenience and proper organization of life in minimal space are the priority.
Bathroom overview:
More articles:
 Jennifer Aniston Back on Air, and 'The Office' Returns: 5 Shows That Will Blow Away September
Jennifer Aniston Back on Air, and 'The Office' Returns: 5 Shows That Will Blow Away September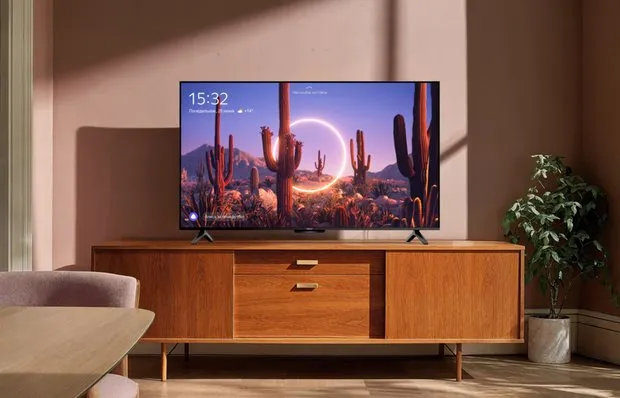 Cozy TV Zone for the Whole Family: 6 Stylish Ideas for Decoration
Cozy TV Zone for the Whole Family: 6 Stylish Ideas for Decoration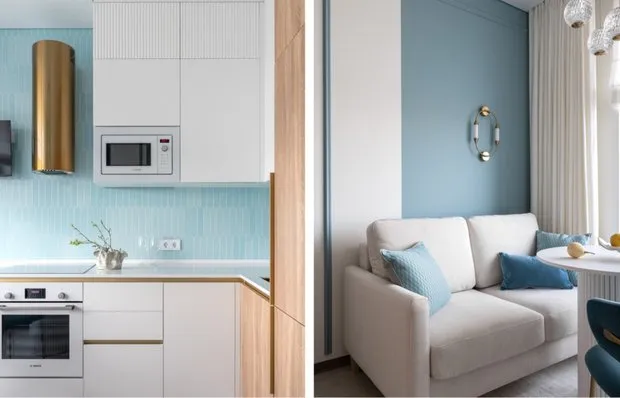 Maximally Thought-Out Kitchen in a New Building 33 m²
Maximally Thought-Out Kitchen in a New Building 33 m²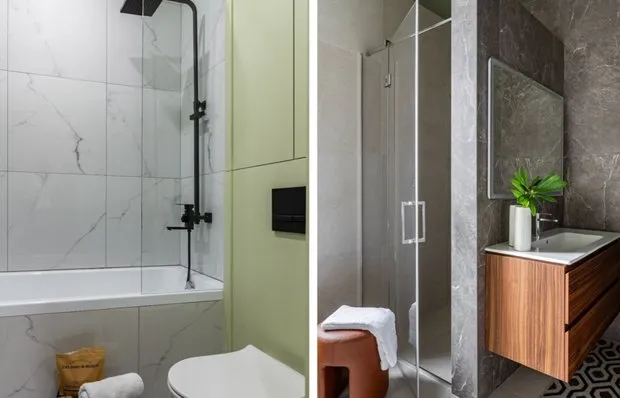 5 Common Mistakes When Designing a Combined Bathroom
5 Common Mistakes When Designing a Combined Bathroom Do You Need to Replant the Garden in Autumn or Is Raking Enough
Do You Need to Replant the Garden in Autumn or Is Raking Enough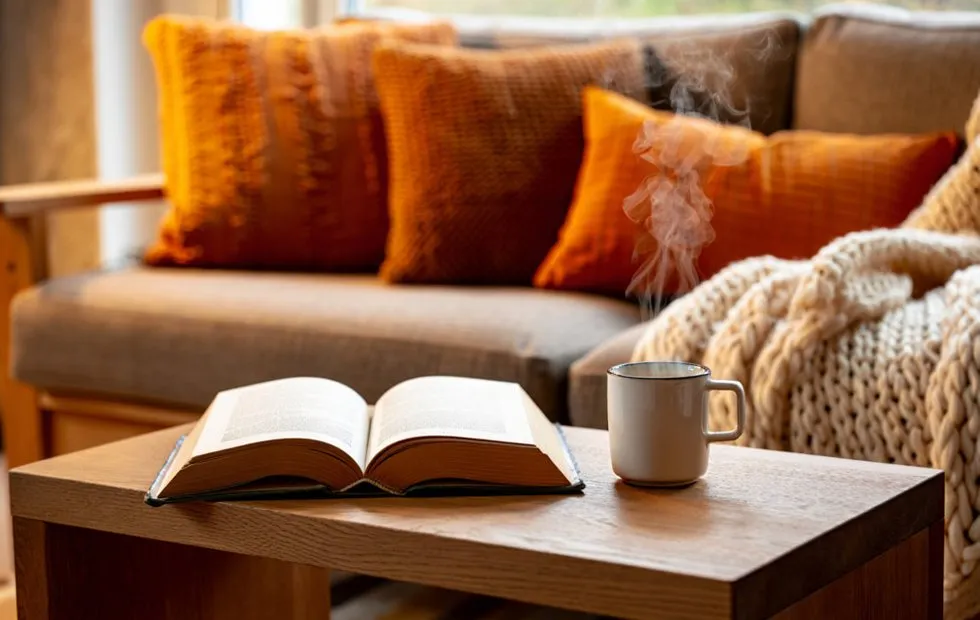 Autumn Weekend Renovation: 5 Transformations Without Dust and Noise
Autumn Weekend Renovation: 5 Transformations Without Dust and Noise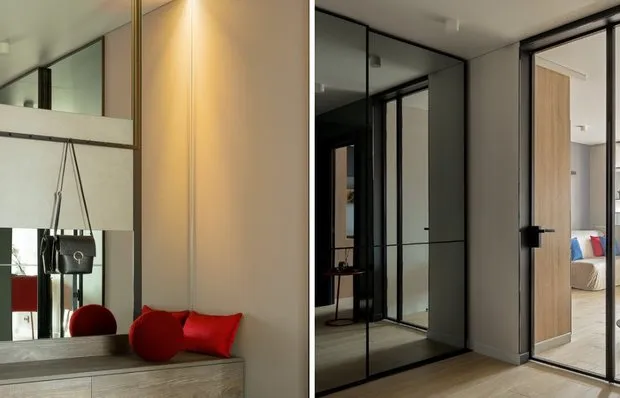 How We Designed a Small Mirror Hallway
How We Designed a Small Mirror Hallway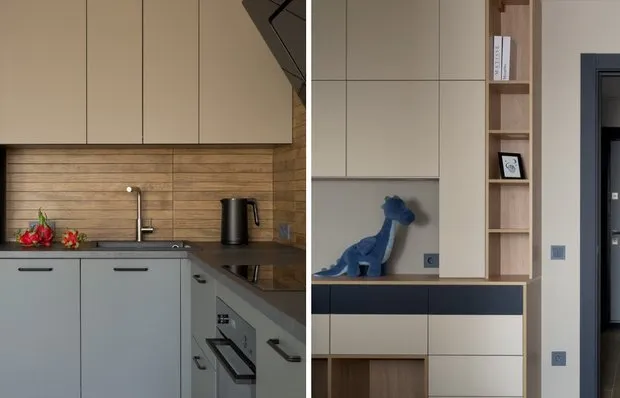 A 2-bedroom apartment where everything has its place: 5 simple storage ideas
A 2-bedroom apartment where everything has its place: 5 simple storage ideas