There can be your advertisement
300x150
Before and After: 5 Kitchens in Khrushchyovkas and Stalin-era Apartments Transformed Beyond Recognition
A portion of inspiration and stylish design solutions
Kitchens in old buildings are often perceived as outdated and inconvenient, but with proper renovation and design they can radically change their appearance. We've collected examples of kitchens in Stalin-era and Khrushchyovka apartments that are unrecognizable after renovation.
Renovated kitchen without demolishing walls
Before the renovation, this kitchen in a two-room Khrushchyovka was a dark and outdated space that hadn't seen updates since the Soviet era. The setup was seriously cluttered, with furniture sagging under the weight of time. Scraped linoleum and slanted windows only enhanced the feeling of neglect.
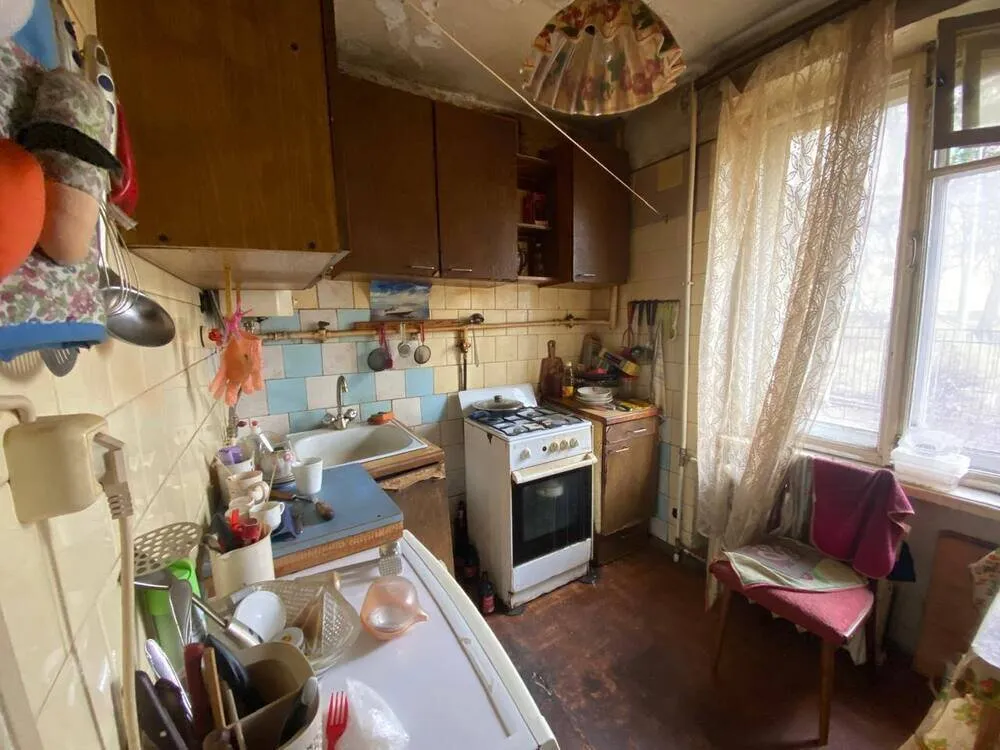
Kitchen before renovation
After the renovation, the space changed dramatically. The door opening was widened to visually increase the kitchen area. A new cabinet, assembled from ready-made standard modules, was placed along one wall. A compact refrigerator with non-standard dimensions (width 49 cm) and a two-burner stove harmoniously fit into the updated interior.
The gas pipe was moved under the kitchen countertop, allowing for a stylish tiled backsplash and installation of sockets for electrical appliances. The dining area was decorated opposite with a round table on one leg and a couple of soft chairs.
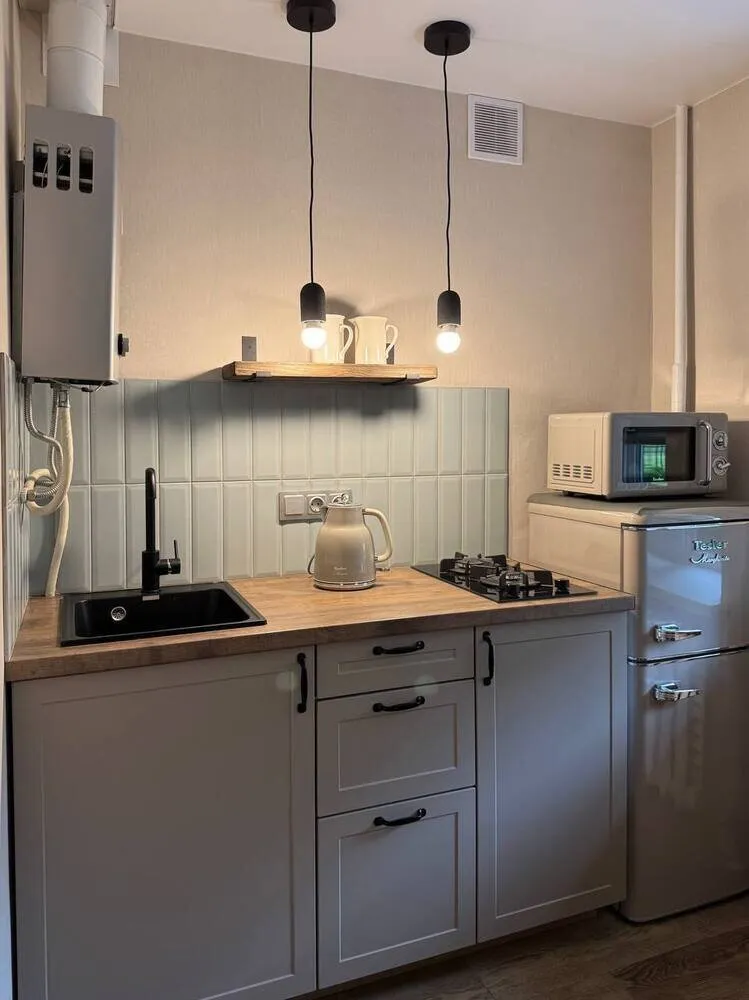
Design: Anna Karacheva
Budget-friendly transformation of a tired kitchen
Dark furniture made the kitchen in the Moscow Stalin-era apartment cramped and cluttered. There was also a washing machine here, above which was a TV, and a large table left no room for movement. It was difficult to feel comfortable in such a space, so it needed an update.
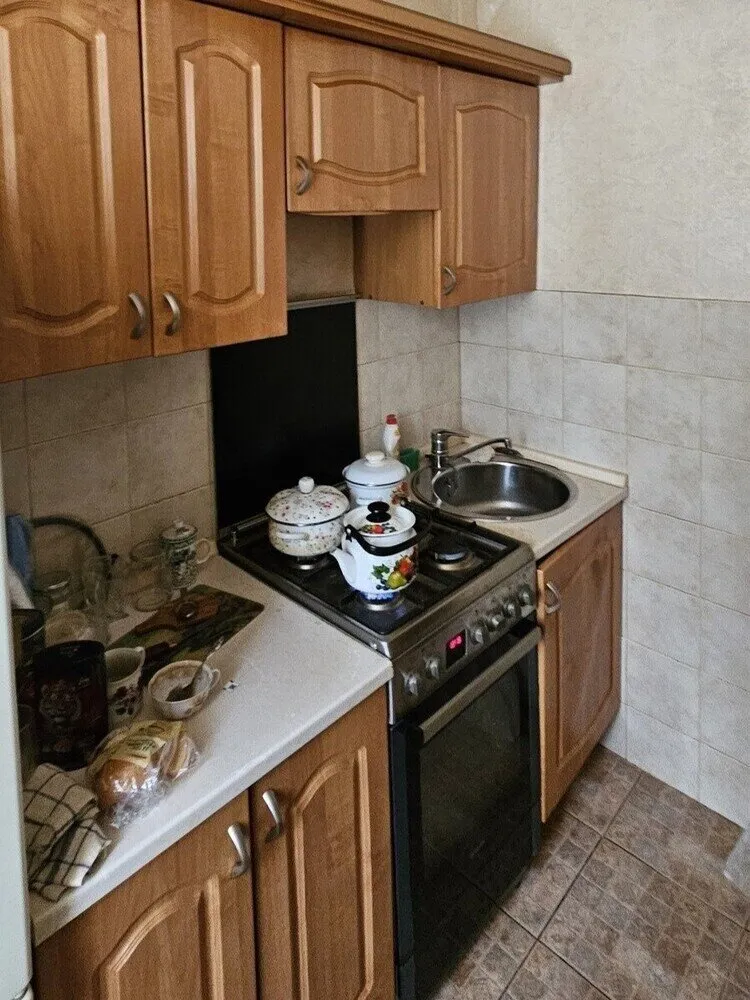
Kitchen before renovation
For the new interior, a cozy Scandinavian style with bright accents was chosen. Light wallpapers were used on the walls that can be painted if needed, and a patterned stylish tile was laid on the floor. A compact kitchen cabinet in a white shade with upper facades made of warm wood harmonized well with the interior.
The accent blue tile on the backsplash added brightness, and a minimalist design allowed placing everything needed: a large refrigerator, oven, gas stove, and range hood. A wide windowsill became a convenient addition with an outlet for connecting appliances, highlighting the functionality and thoughtfulness of the space.
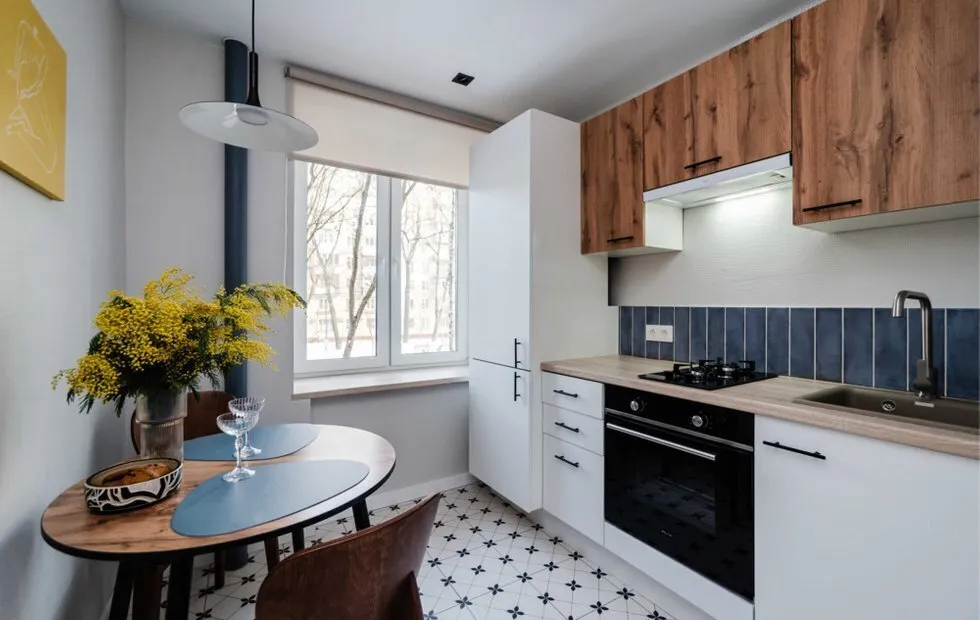
Design: Anastasia Gromova
Vibrant design for a small kitchen
The previous interior of this kitchen located in a Khrushchyovka flat in Kaliningrad looked completely unremarkable. Cold tones and pale finishing created a depressing atmosphere. The old kitchen cabinet was uncomfortable and untidy, making the use of space extremely uncomfortable.
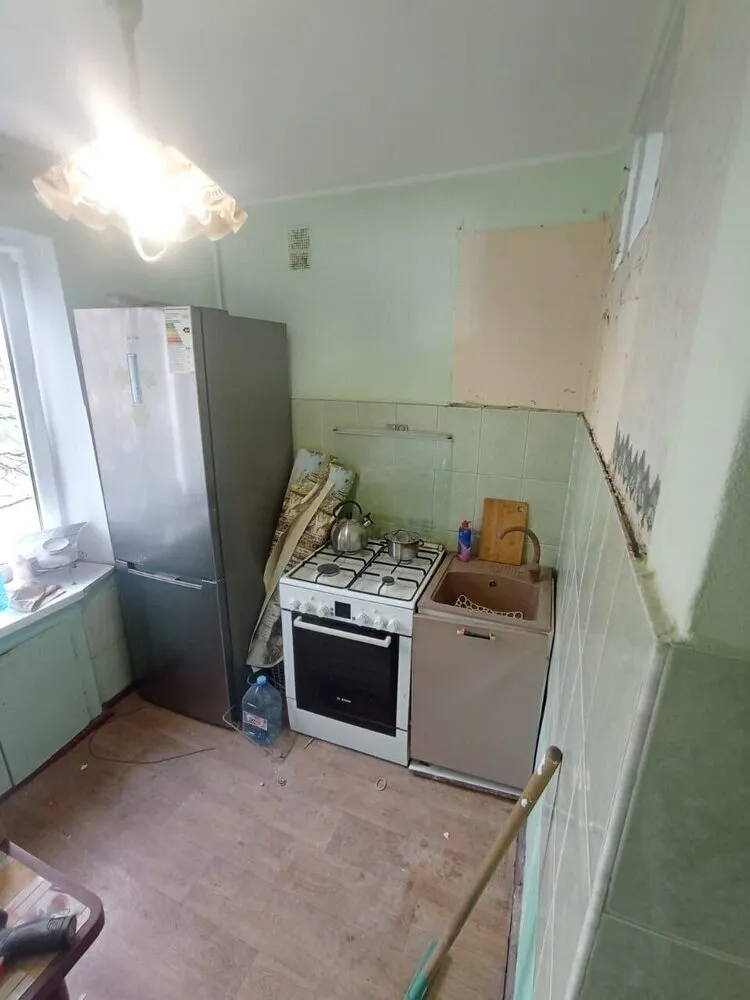
During the renovation, the kitchen door was removed. The main color palette consisted of tones reflecting Kaliningrad's cultural code: terracotta symbolizing the roofs of historical buildings, and blue representing the waters of the Baltic Sea. These colors give the kitchen brightness and create a warm, welcoming atmosphere.
The kitchen cabinet was assembled from ready-made modules. The refrigerator is hidden behind the facades, while the microwave and cooktop are built-in. A backsplash made of cup-shaped tiles similar in color to the walls adds an interesting volume and texture, highlighting the work area. The dining area is visually separated with a decorative panel, and the table is complemented by a compact sideboard that saves space and provides additional storage options.
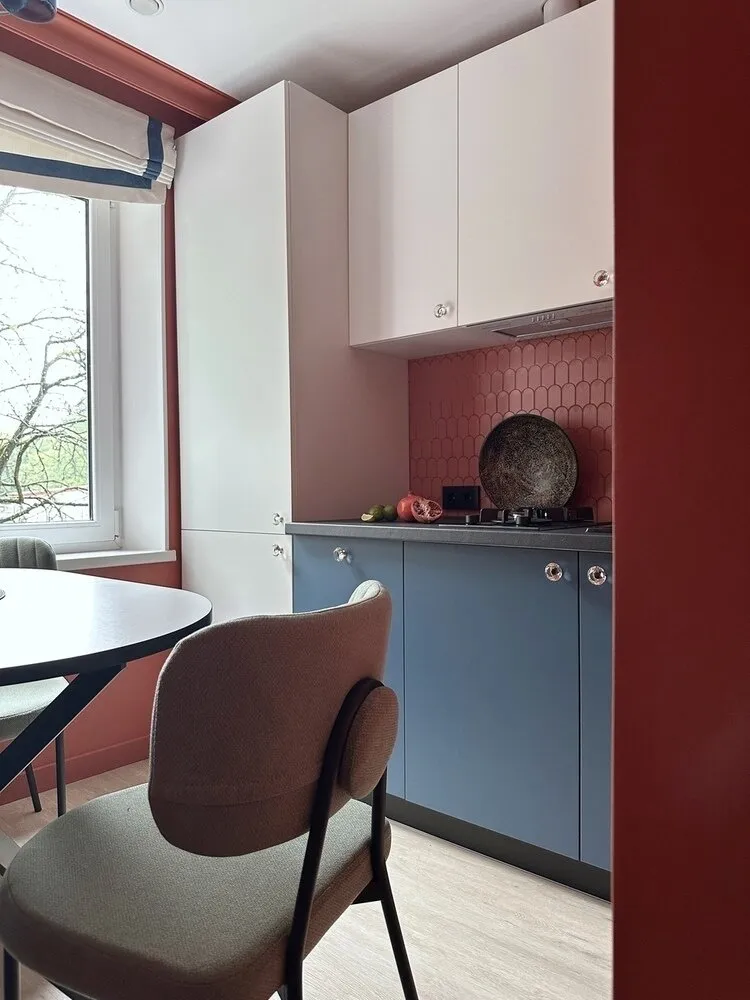
Design: studio AURA
Juicy and eye-catching kitchen
The interior of this kitchen in a three-room Stalin-era apartment looked depressing before renovation: dirty walls and outdated furniture created an unpleasant impression. It was necessary to radically transform the space and make the kitchen bright and functional.
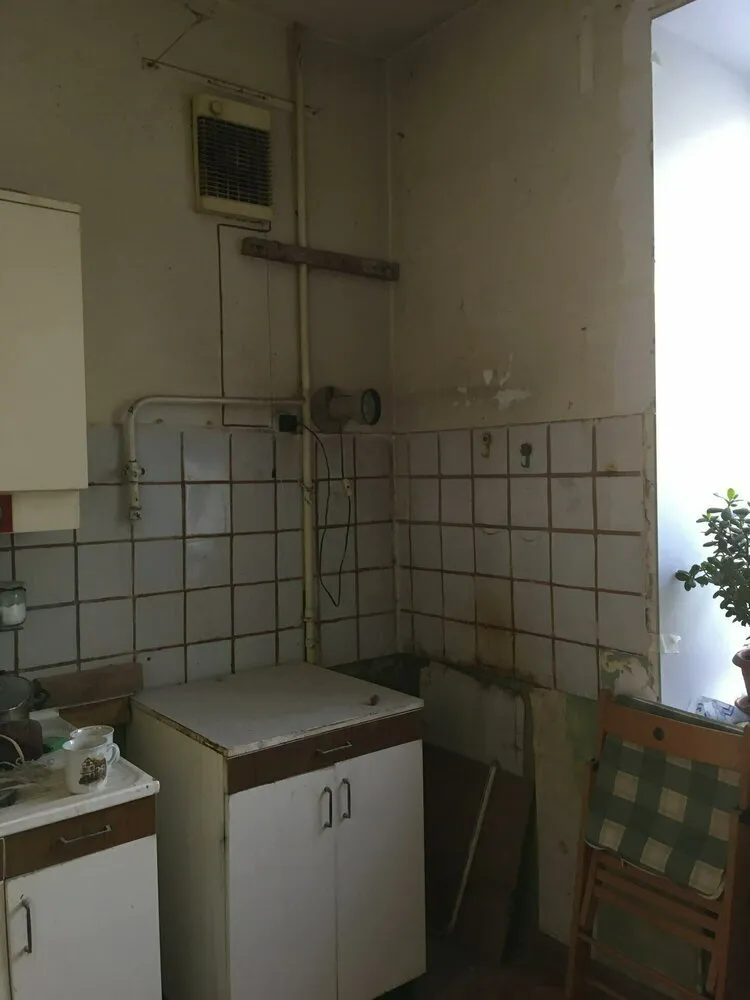
Kitchen before renovation
The homeowner was very attached to the kitchen in their former apartment and wanted to transfer simple classic design, color, and furniture look into the new interior. Combined with exquisite Spanish pink tile and a trendy wall color, the kitchen cabinet came alive with new colors.
A cabinet under the windowsill was kept for storing jars and seasonings, but the radiator was moved to the wall. A convenient socket by the window was installed for a speaker since the owners enjoy listening to music while cooking. For storing numerous dishes and cookbooks, a spacious shelf was provided, making the kitchen not only stylish but also functional.
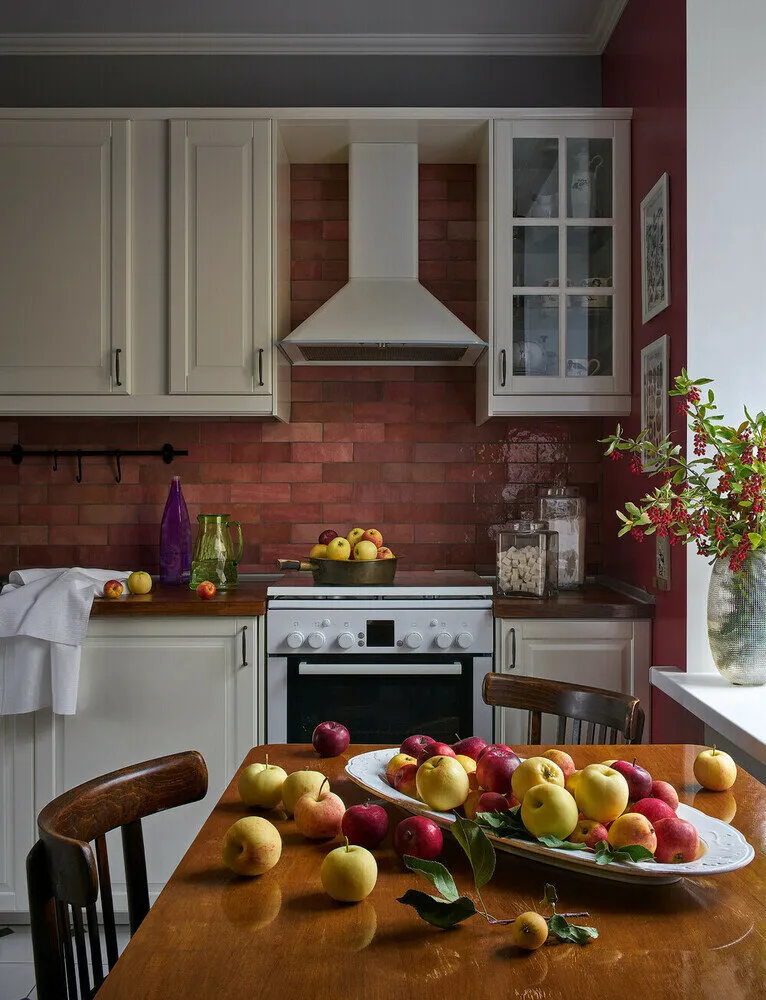
Design: Svetlana Pahomova
Cosy Scandinavian kitchen
This kitchen is located in a three-room apartment built in 1951. Initially, it was a typical narrow and long room with one window, creating a feeling of confinement and discomfort. The space was insufficiently functional, and its layout did not support comfortable time usage, requiring significant changes.
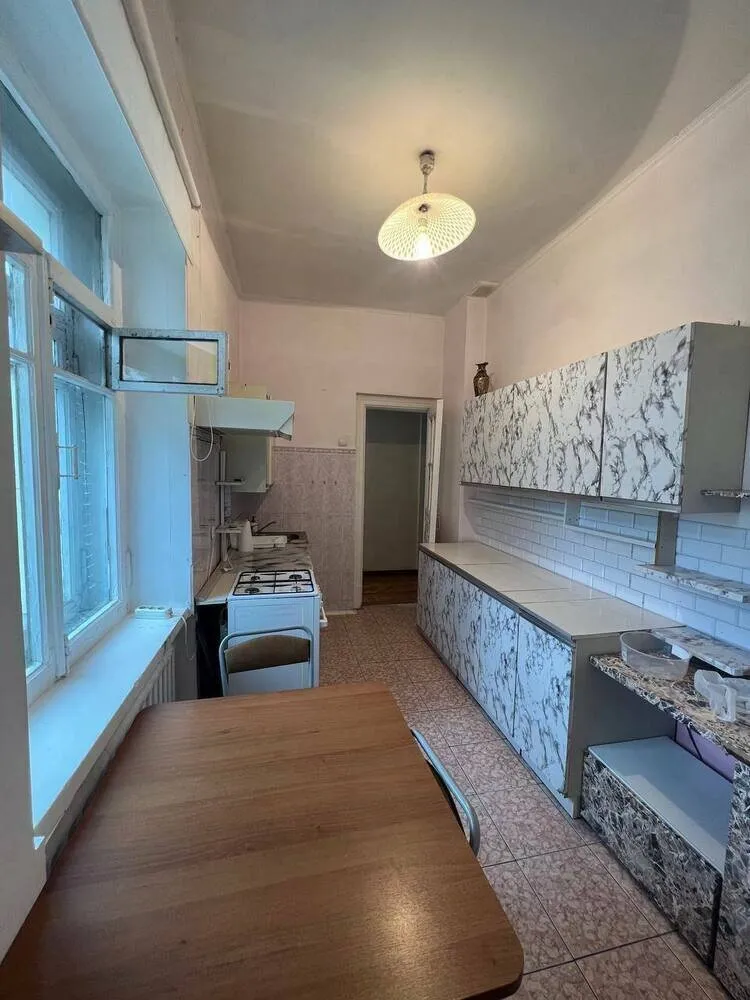
Kitchen before renovation
One of the key stages in transformation was combining the kitchen with the living room, which significantly increased the space. A glass partition with elegant arched forms and solid shutters was installed for zoning between rooms. The custom kitchen cabinet allowed maximizing the height of the room up to the ceiling cornice. Monochrome cabinet facades harmonize with ribbed glass doors. The sink located by the window allows enjoying the view while cooking.
The kitchen is equipped with all necessary appliances, and increased storage space helps maintain order and organization. Stylish hardware and atmospheric lighting in the form of wall sconces and pendant lights above the dining table add comfort and create a pleasant atmosphere for family dinners and gatherings with friends.
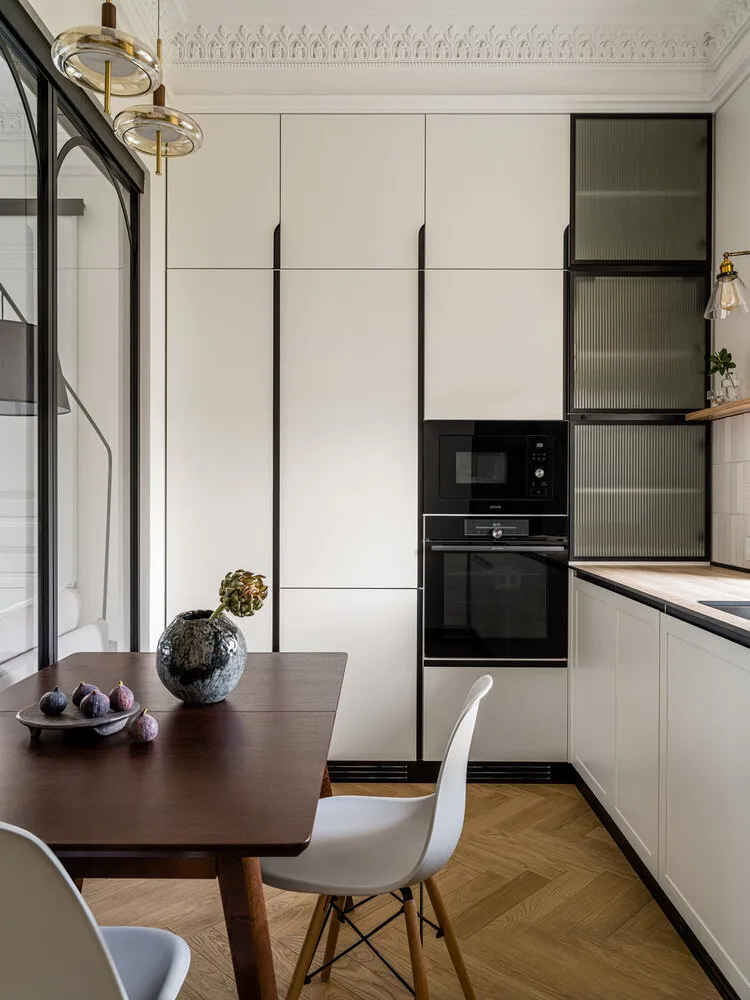
Design: Ekaterina Lyubimkina
These examples of transformations show how modern solutions not only optimize space but also maximize its potential, adding comfort and style.
More articles:
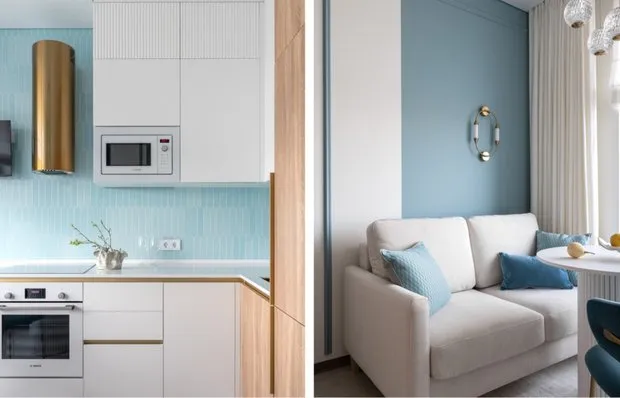 Maximally Thought-Out Kitchen in a New Building 33 m²
Maximally Thought-Out Kitchen in a New Building 33 m²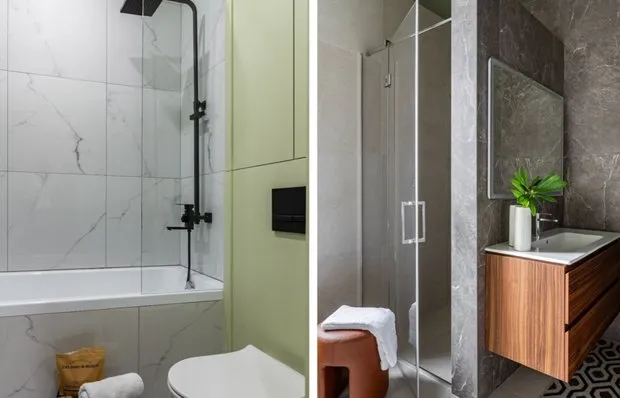 5 Common Mistakes When Designing a Combined Bathroom
5 Common Mistakes When Designing a Combined Bathroom Do You Need to Replant the Garden in Autumn or Is Raking Enough
Do You Need to Replant the Garden in Autumn or Is Raking Enough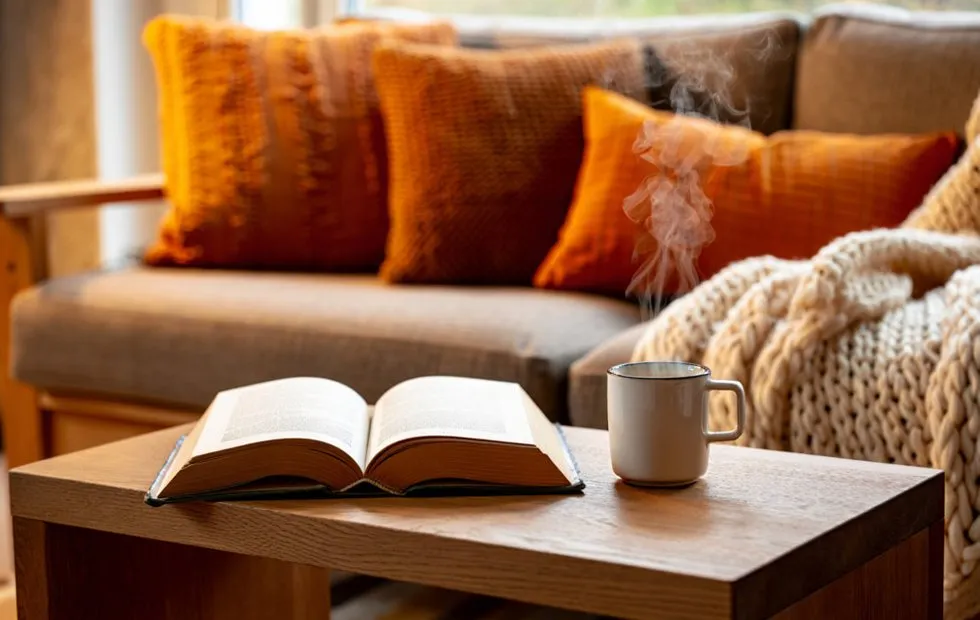 Autumn Weekend Renovation: 5 Transformations Without Dust and Noise
Autumn Weekend Renovation: 5 Transformations Without Dust and Noise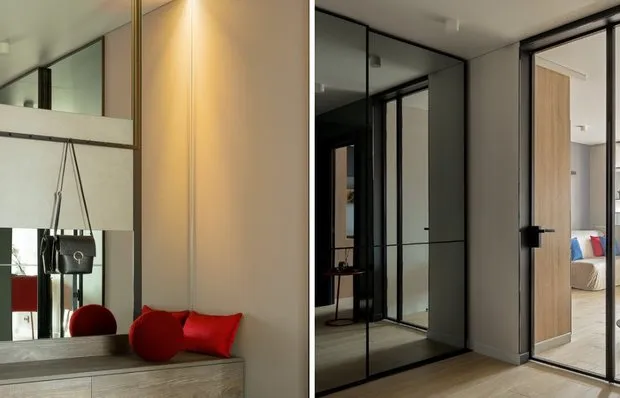 How We Designed a Small Mirror Hallway
How We Designed a Small Mirror Hallway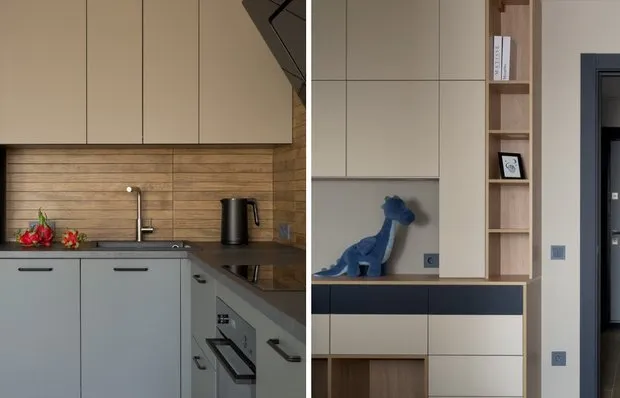 A 2-bedroom apartment where everything has its place: 5 simple storage ideas
A 2-bedroom apartment where everything has its place: 5 simple storage ideas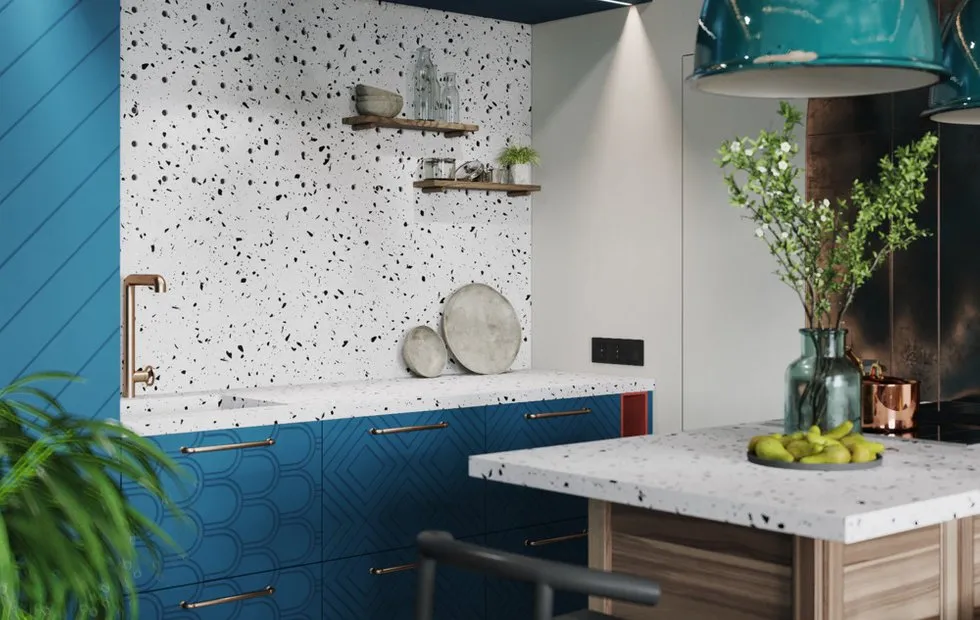 What Will Be Trendy in Interior Design in 2026: 7 Trends
What Will Be Trendy in Interior Design in 2026: 7 Trends Last Chance to Save the Harvest: 12 Tasks on the Dacha You Can't Postpone Until October
Last Chance to Save the Harvest: 12 Tasks on the Dacha You Can't Postpone Until October