There can be your advertisement
300x150
Khrushchyovka: Bedroom with Workspace and Wardrobe — Layout Without Space Loss
We analyze each solution and explain the logic of the layout
A bedroom in a khrushchyovka is usually just a bed, nightstands, and if lucky, a small wardrobe. But designer Oksana Barnash showed how to fit a full workspace, a bed, and even a separate wardrobe in the area of an ordinary bedroom. The secret is to use every centimeter wisely, not trying to cram as much furniture as possible.
In a bedroom of khrushchyovka series I-335A, we fit: a comfortable bed, a workspace by the window, a storage system for books, and a full wardrobe with sliding doors. We analyze each solution and explain the logic of the layout.
 Before photo:
Before photo: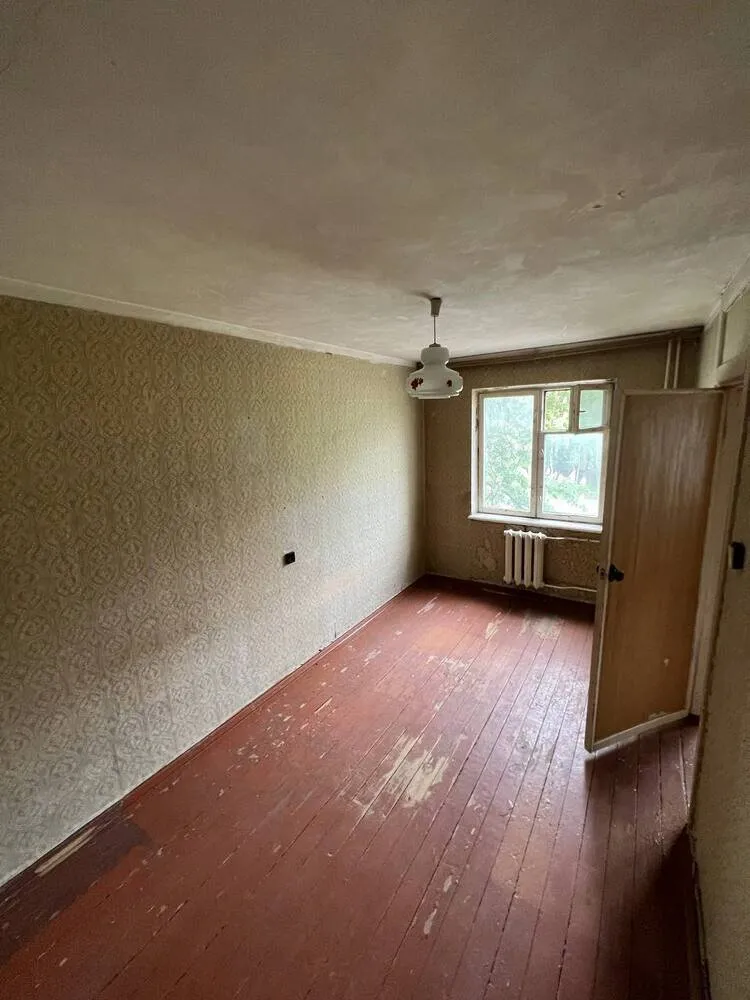 Color scheme: complex gray-blue
Color scheme: complex gray-blueWe chose a muted gray-blue tone for the bedroom — a sophisticated color that creates a calm atmosphere. Walls are painted, as in the whole apartment.
"Clients weren't afraid of bold colors; they really liked this shade," says the designer.
Unlike bright accents in the entrance and kitchen, here the color promotes relaxation and rest.
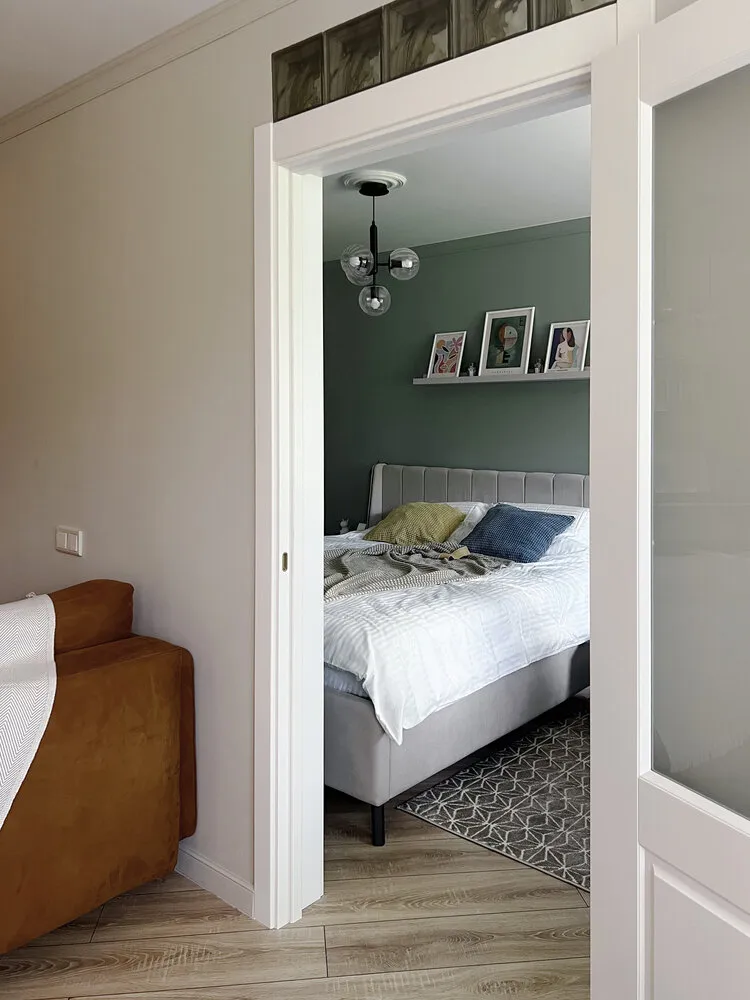 Workspace: layout logic
Workspace: layout logicThe workspace is placed by the window — it's logical for daylight, comfort, and convenience. The client takes online Spanish lessons here and does homework with documents.
The table was originally supposed to be longer, but it wasn't available at the time of purchase. The clients found a replacement themselves and added a bookshelf to the workspace — it turned out even better.
"Clients are smart; they found a replacement themselves and added a bookshelf to the workspace," notes Oksana.
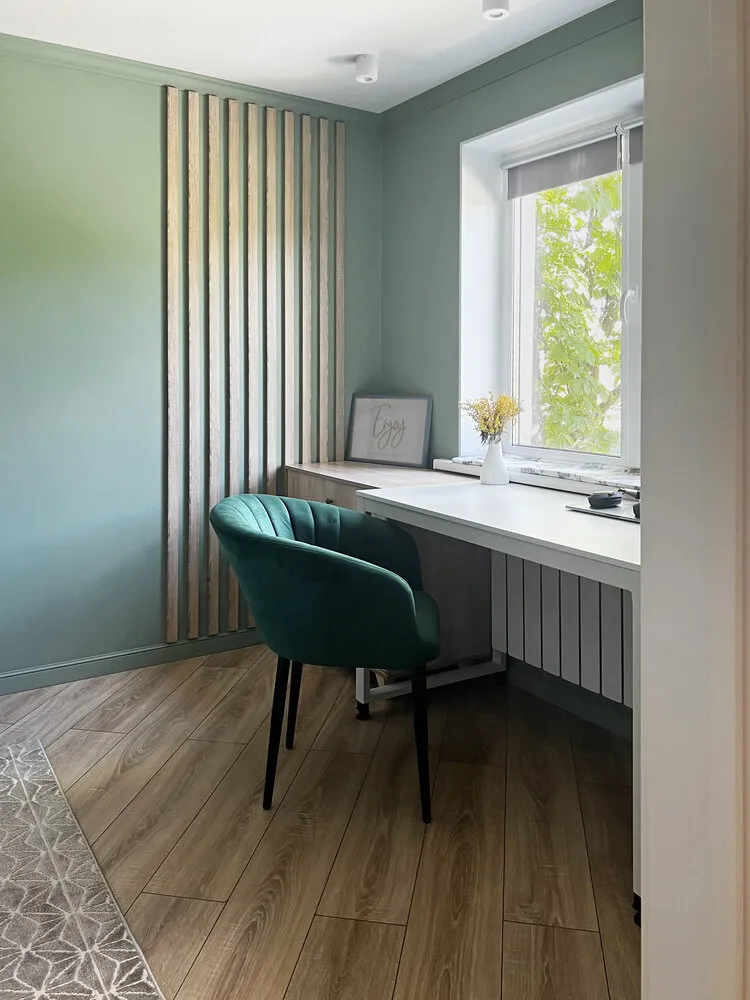
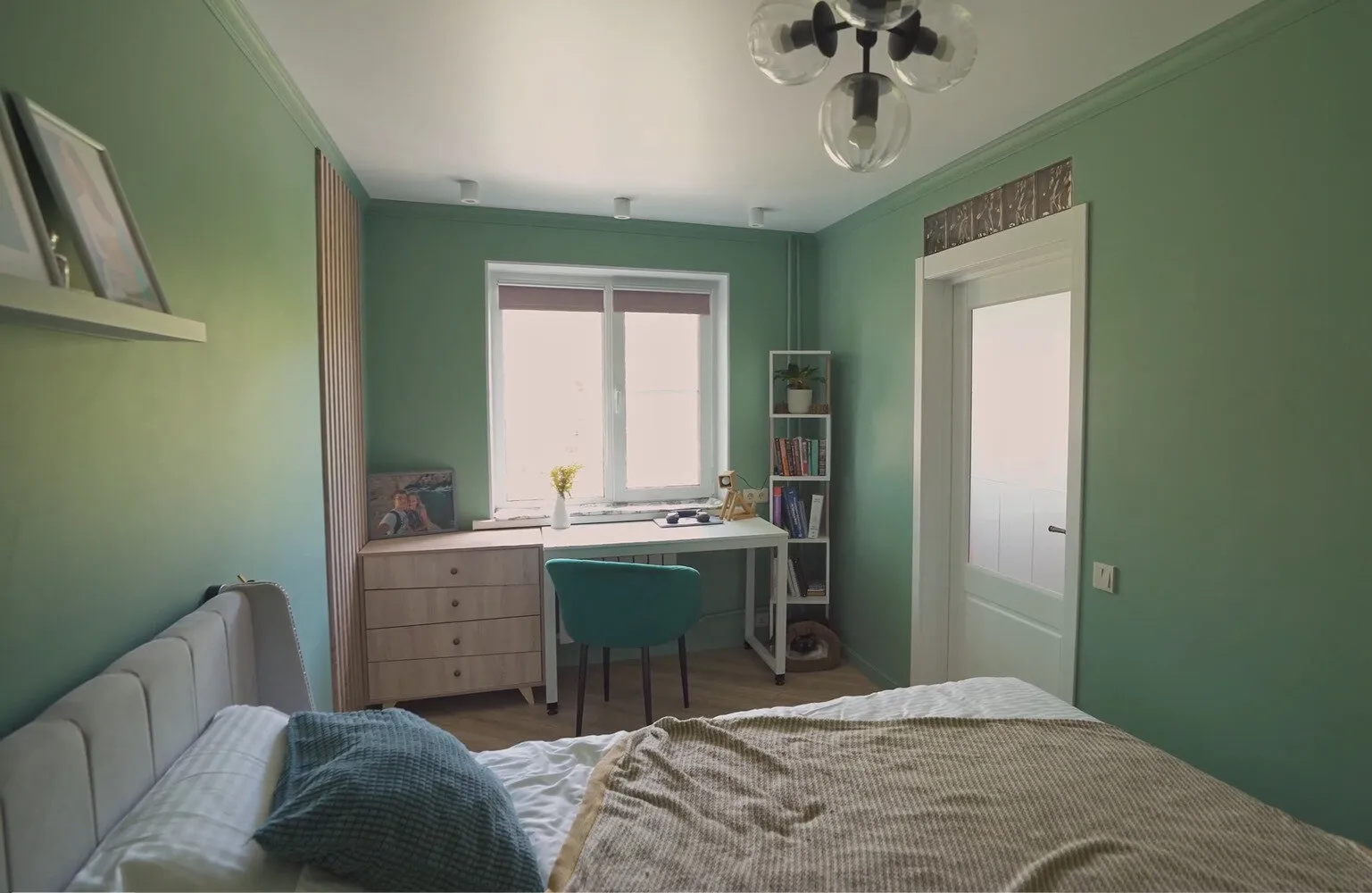 Decorative elements: rails at the client's request
Decorative elements: rails at the client's requestWe installed MDF rails on one wall — a personal wish of the clients. The ready-made solution of suitable height was slightly trimmed and mounted on liquid nails.
"To be honest, as a designer I was already tired of the rails, but clients really wanted them," admits Oksana.
The rails perfectly match the dresser in color and even echo the floor covering — creating a harmonious composition.
Bed: size error and its consequences
According to the plan, the bed was 160 cm with a specific headboard model. But clients decided to change the model and chose a wider one — they found it more beautiful due to decorative nails.
"They chose the bed without consulting, and didn't notice that the headboard became wider. It partially blocked the light fixtures," explains the designer.
They are now discussing moving the lights or replacing them with models of a longer base. But clients say they're fine — the light is used as basic evening lighting.
Important lesson: when changing models in the project, always check dimensions with surrounding elements.
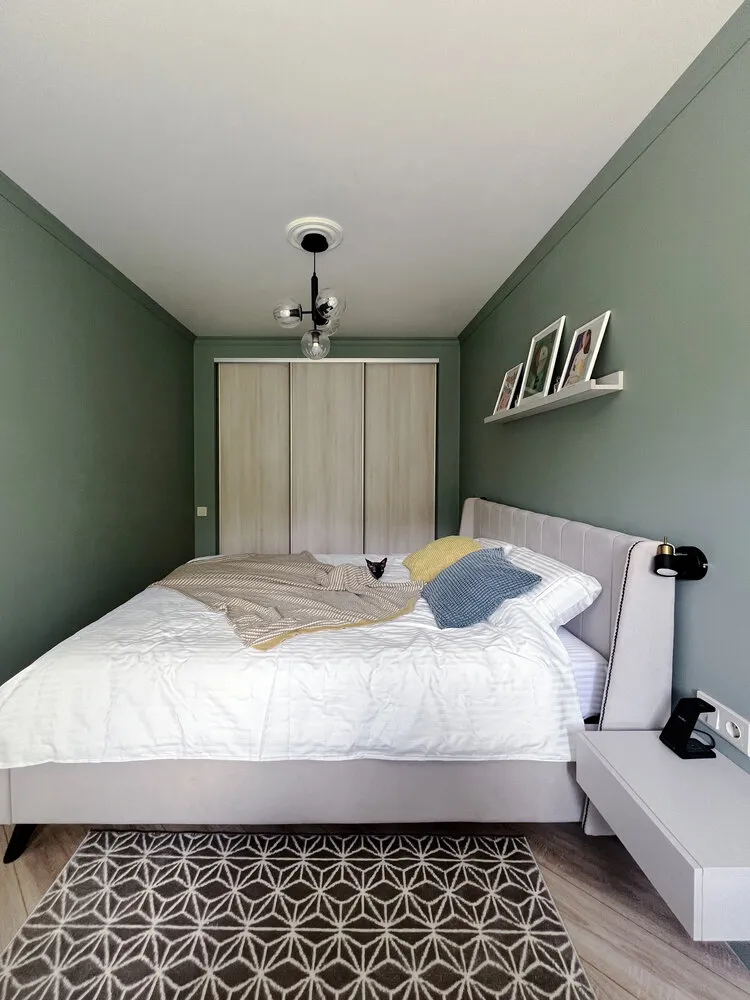 Wardrobe: when dreams meet reality
Wardrobe: when dreams meet realityOriginally, they wanted to make an entrance from the living room into the wardrobe, but the building structure didn't allow it — the wall was load-bearing or close to being so.
"According to documents, it wasn't a load-bearing wall, but its width was like that of one. We were afraid to make openings and left it as is," explains Oksana.
We had to build a wardrobe niche, but it's more of a full-fledged wardrobe:
- Constructed from block partitions;
- Sliding doors system;
- Modular fill: mesh shelves, baskets;
- All for convenient storage.
Storage system: multi-level
We created several storage zones in the bedroom:
- Wardrobe — main clothes and shoes;
- Bookshelf by the workspace — books for regular reading;
- Dresser — small items and bedding.
The living room also has a small bookshelf for books — clients are very avid readers.
Practical details
- Sill is used by cats — a blanket was carefully placed so they don't get cold. A small detail, but revealing of real life in the apartment.
- Lighting — bedside lights are partially blocked by the wide headboard, but used as basic evening lighting.
- Curtains — blackout in both rooms, so frosted glass on doors doesn't disturb sleep.
- Ventilation in the wardrobe — air circulation is important in such spaces. If doors are tight, convective openings are needed. With gaps, air circulates naturally.
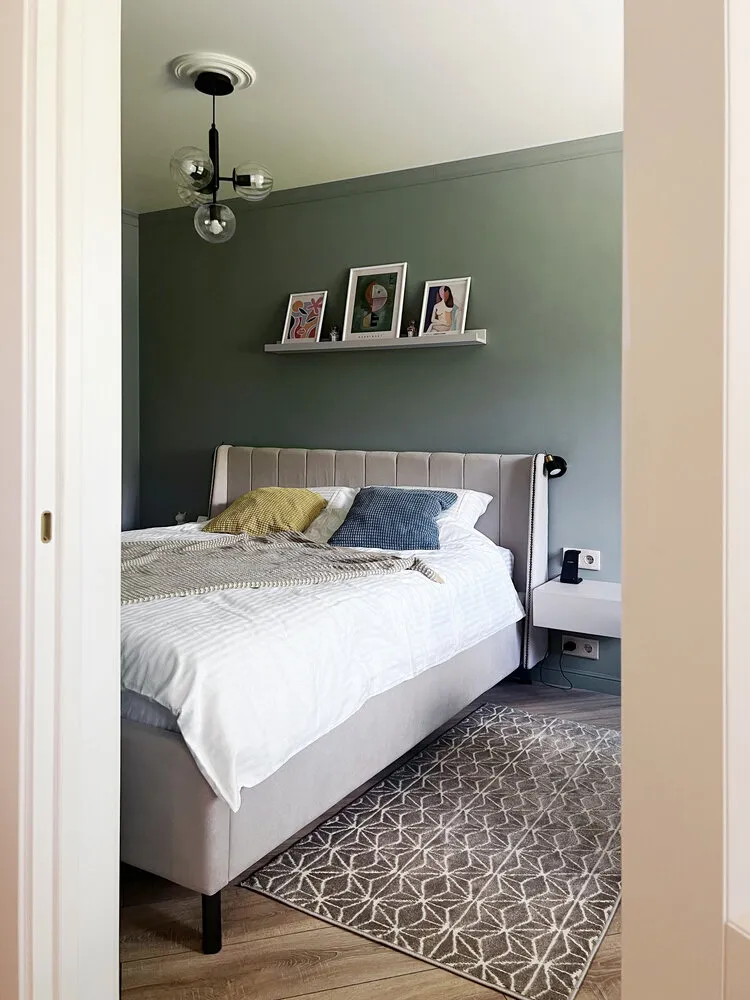 Tips for a bedroom in khrushchyovka
Tips for a bedroom in khrushchyovka- Workspace only by the window — use natural daylight to the fullest;
- You can build a wardrobe — even if the layout doesn't suggest it;
- Check dimensions when changing furniture — avoid lighting issues;
- Use verticals — shelves and racks save space;
- Colors can be bold — even in a bedroom, if they don't irritate.
Layout mistakes
The only serious mistake — changing the bed size without consulting the designer. This caused a lighting issue that had to be solved afterward.
All other changes (replacing the table with a table plus shelf) were beneficial to the project.
Result
We got a fully functional bedroom with space for:
- Comfortable sleep;
- Work and study;
- Clothing storage;
- Reading books;
- Relaxation (cats are important too!).
The main principle — don't try to fit everything at once, but plan what you really need in the bedroom and place it as comfortably as possible.
In a khrushchyovka, every room should serve multiple functions, but it's important to maintain balance and not turn the bedroom into a furniture warehouse.
More articles:
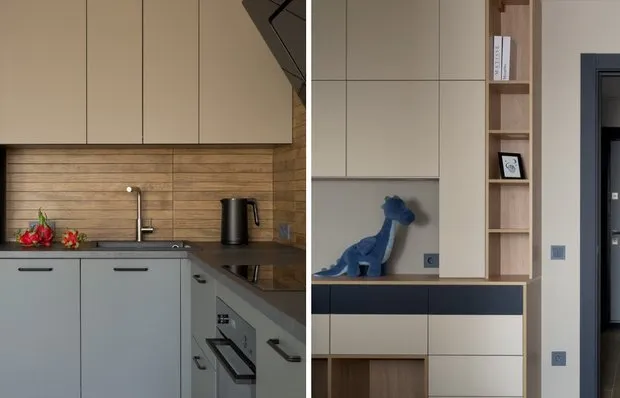 A 2-bedroom apartment where everything has its place: 5 simple storage ideas
A 2-bedroom apartment where everything has its place: 5 simple storage ideas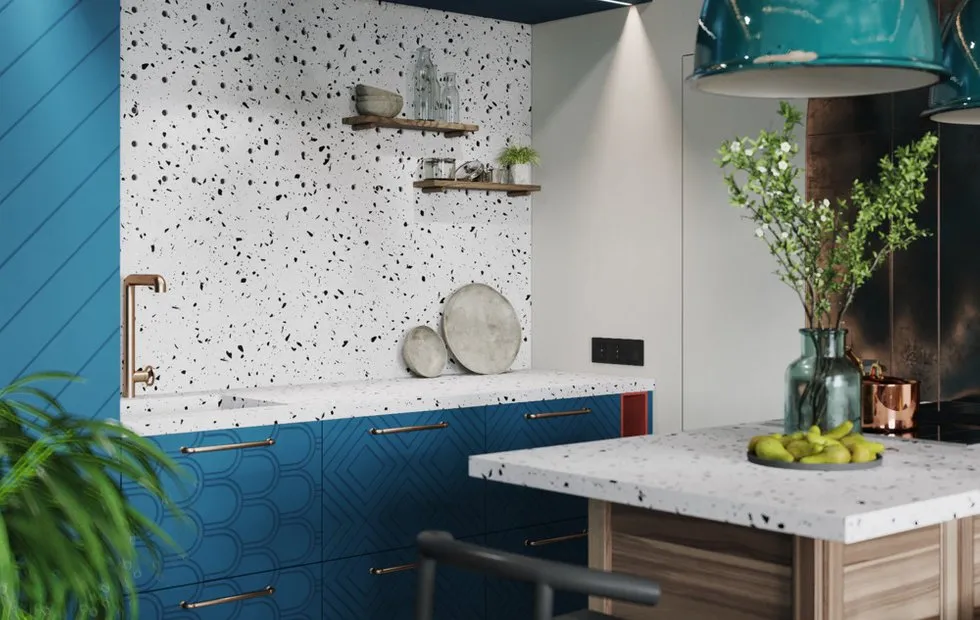 What Will Be Trendy in Interior Design in 2026: 7 Trends
What Will Be Trendy in Interior Design in 2026: 7 Trends Last Chance to Save the Harvest: 12 Tasks on the Dacha You Can't Postpone Until October
Last Chance to Save the Harvest: 12 Tasks on the Dacha You Can't Postpone Until October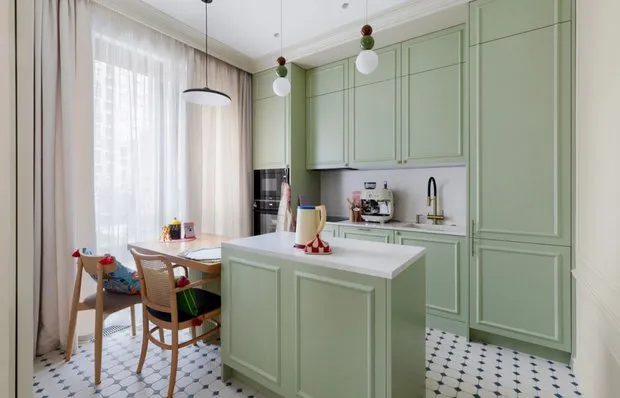 Stylish 54 m² Euroduplex Interior with Dream Kitchen and Smart Storage Solutions
Stylish 54 m² Euroduplex Interior with Dream Kitchen and Smart Storage Solutions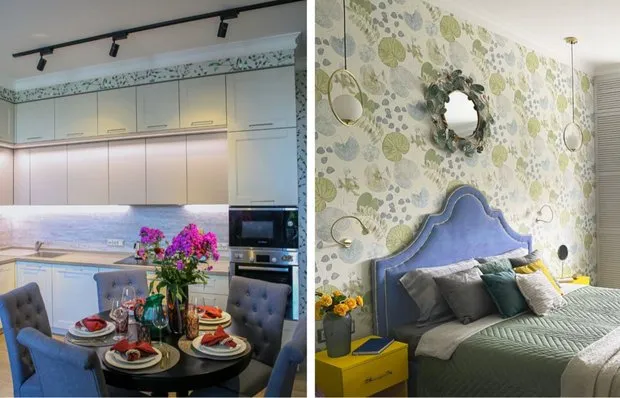 How a Designer Completely Redesigned the Layout and Furnished Her 83 m² Apartment
How a Designer Completely Redesigned the Layout and Furnished Her 83 m² Apartment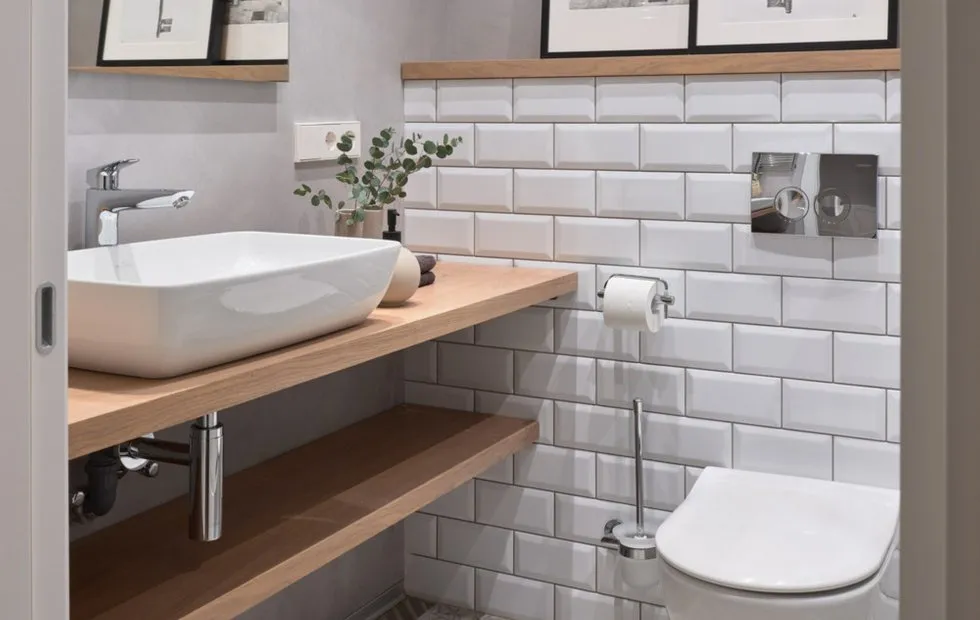 How to Tell if a Plumber Is Scamming You for Money
How to Tell if a Plumber Is Scamming You for Money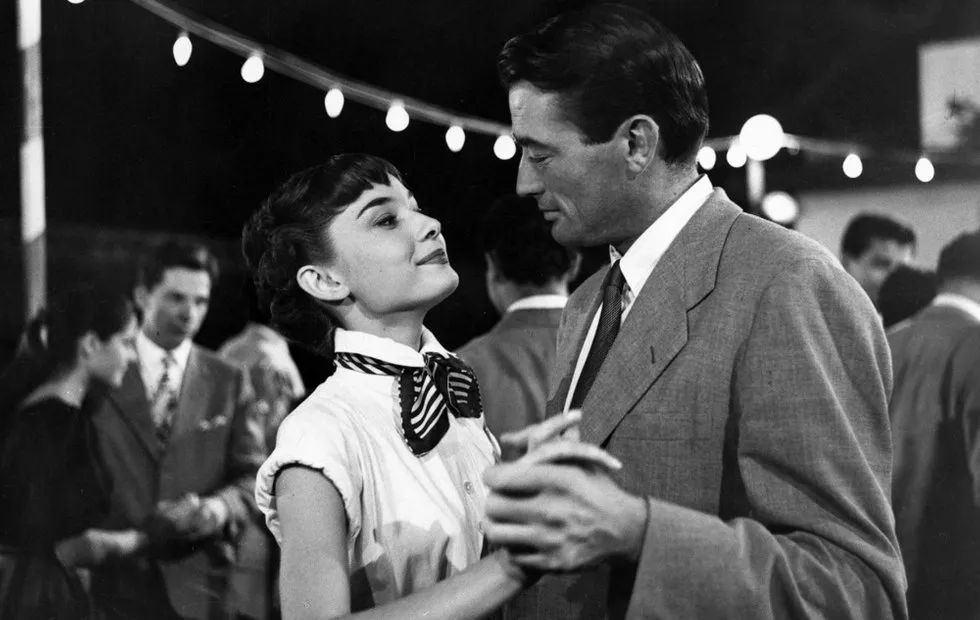 7 Secrets of the Film 'Roman Holiday': How the Classic with Audrey Hepburn Was Shot
7 Secrets of the Film 'Roman Holiday': How the Classic with Audrey Hepburn Was Shot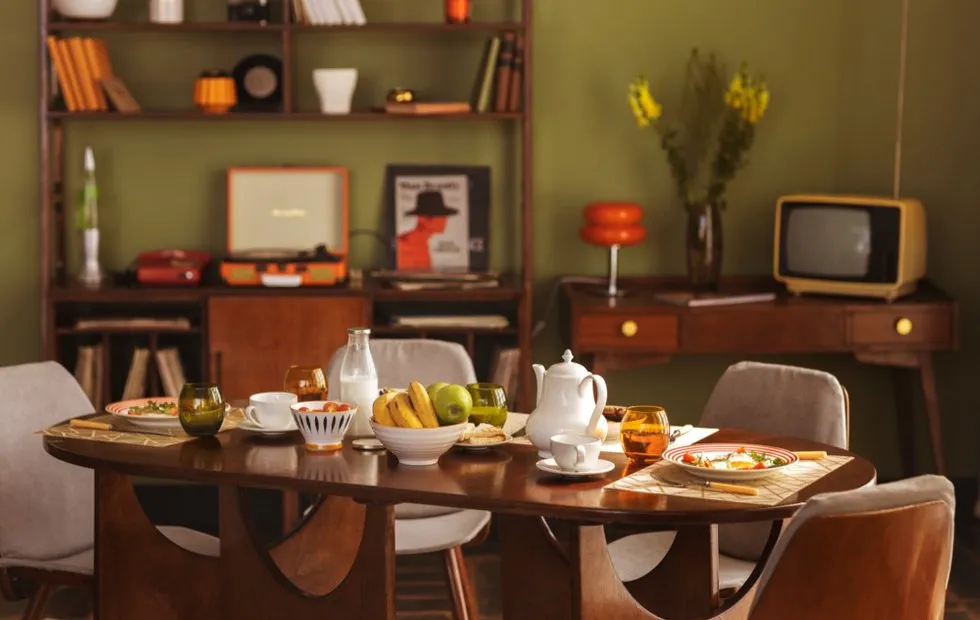 Soviet Furniture on 'Avito': How to Tell Treasure from Junk
Soviet Furniture on 'Avito': How to Tell Treasure from Junk