There can be your advertisement
300x150
Creative and Bold Solutions in a 64 m² Stalin-era 2-Room Apartment
Unique blend of modernity and restoration
This two-room apartment is located in a Stalin-era high-rise on Kudrinskaya Square. It is inhabited by a young man who holds the position of business communications manager. At the time of purchase, original doors, windows, moldings and parquet floors were preserved in the apartment. The main task of designers Nadia Torshina and Ilya Plotnikov was to carefully restore these elements, as well as update the interior with a modern style in mind.
Room tour (40 minutes)
The apartment underwent a reconfiguration: the kitchen was merged with the living room, a bedroom with an wardrobe was organized, a laundry area was added and a combined bathroom was created.
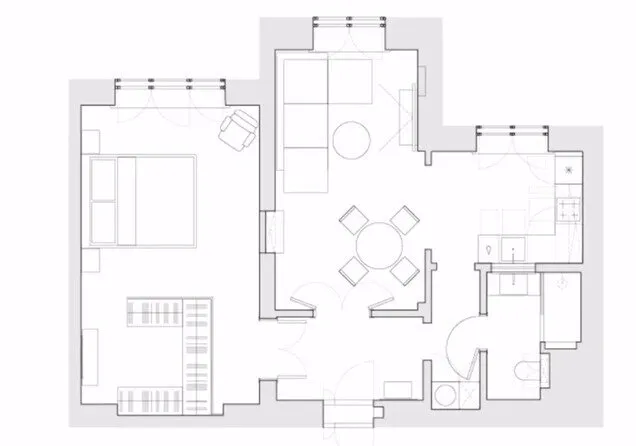
About the Kitchen
The kitchen turned out stylish and monolithic — it was custom-made from steel, which was the dream of the apartment's owner Sergey. The surface that should have been a backsplash was coated with special paint. Ceramic granite was laid on the kitchen floor, and a reproduction of a Deineka painting featuring a boy dreaming of flight was placed on it. This is a reference to the history of the building, where aviators previously lived. The painting was heavily blurred, leaving only barely noticeable details.
The window between the kitchen and bathroom was also retained, slightly updated with yellow glass that creates beautiful reflections. The vintage and restored chandelier against the backdrop of modern furniture in high-tech style adds a special charm to the space.
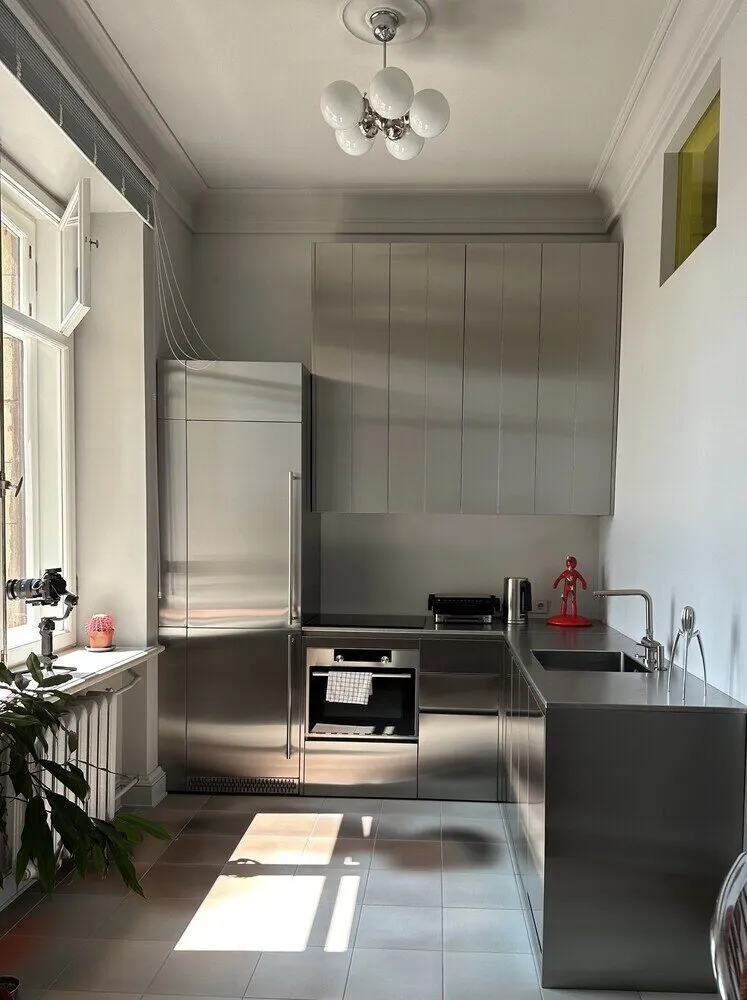
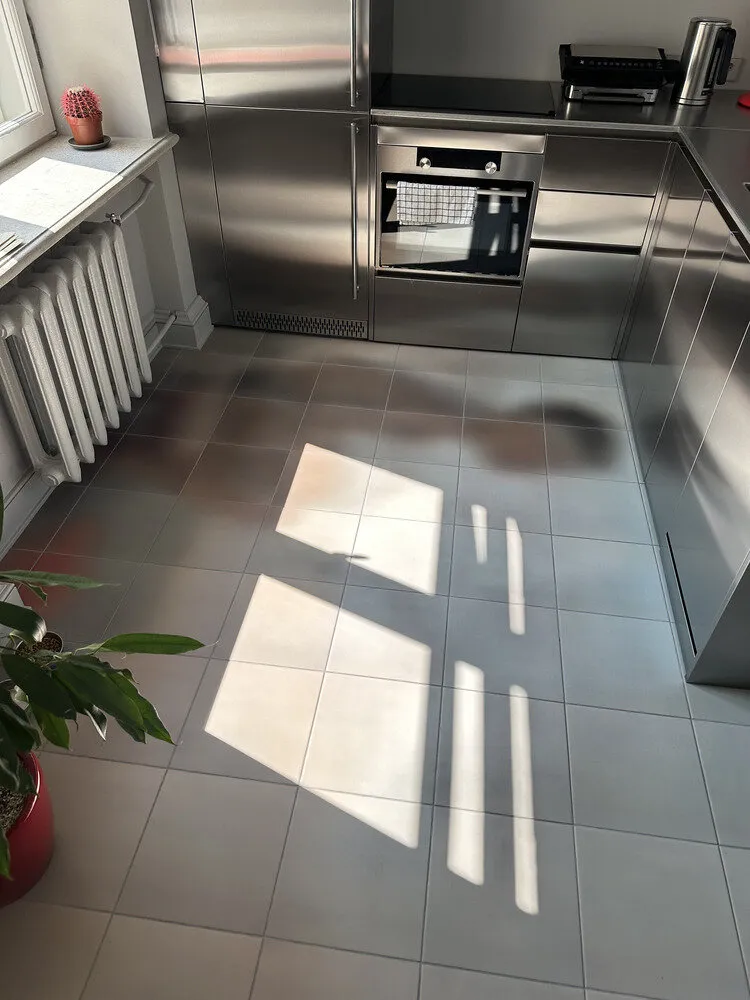
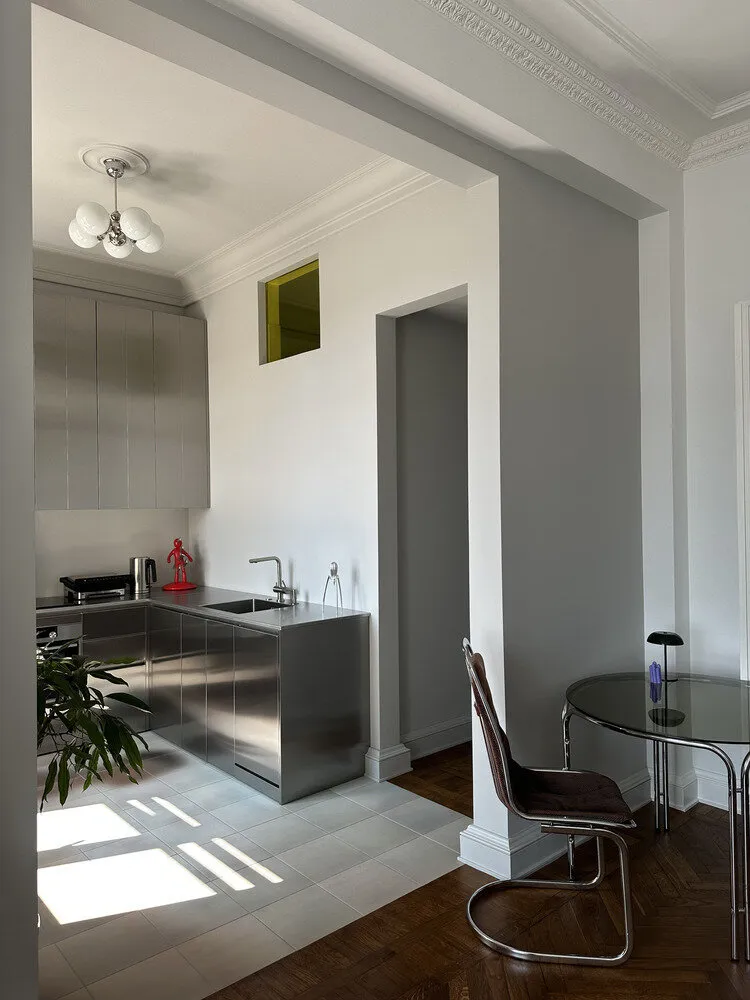
About the Living Room
Original windows, doors and parquet in the apartment were restored, preserving the atmosphere of the past. The space was enhanced with vintage elements such as stylish furniture and lighting fixtures.
The living room is divided into several zones. There's a relaxation area for watching TV and playing games on a console, featuring a comfortable sofa, television, and glass coffee table. Near the kitchen is a dining area with a vintage table and chairs. Where there used to be an old door between the room and the hall, a bright accent shelf was installed where books, vinyl records, and a turntable are placed.
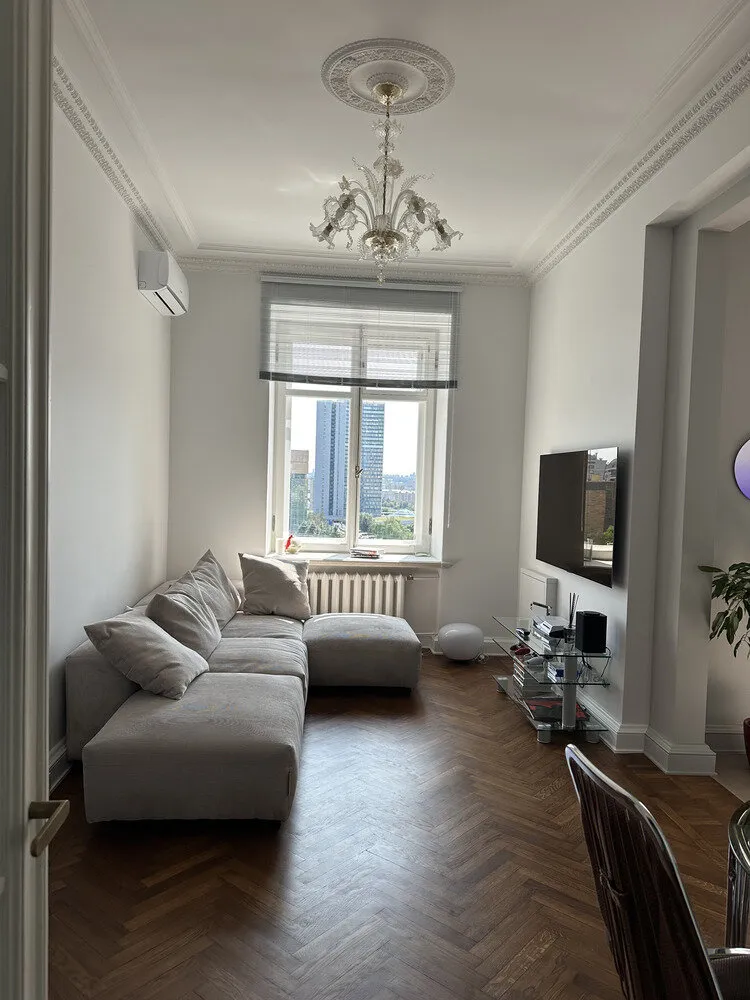
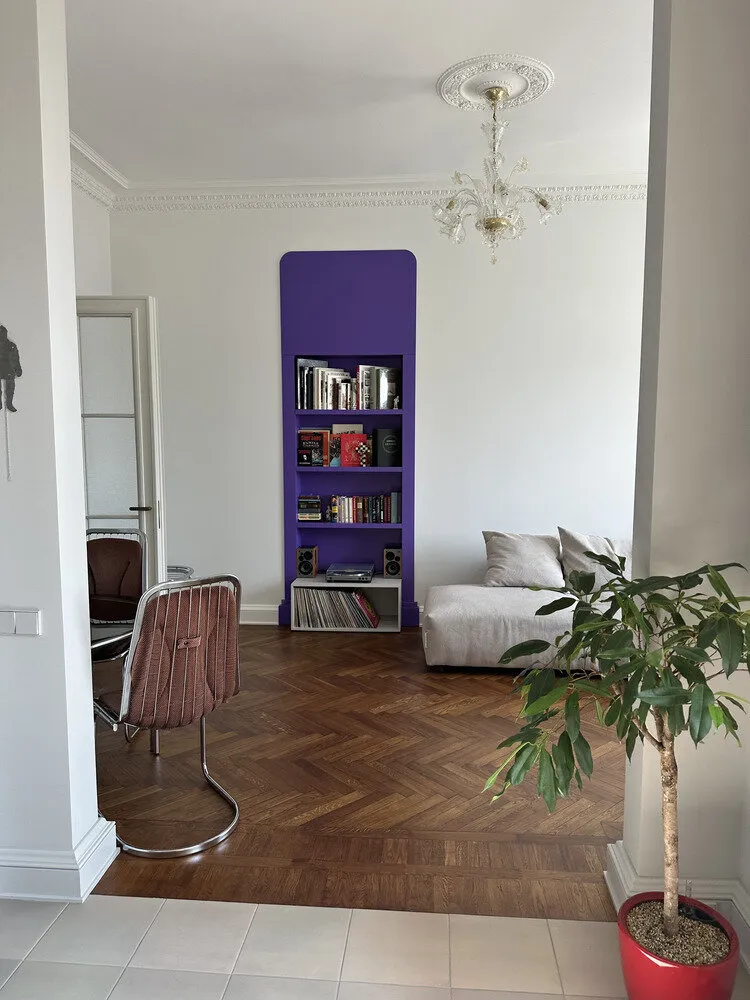
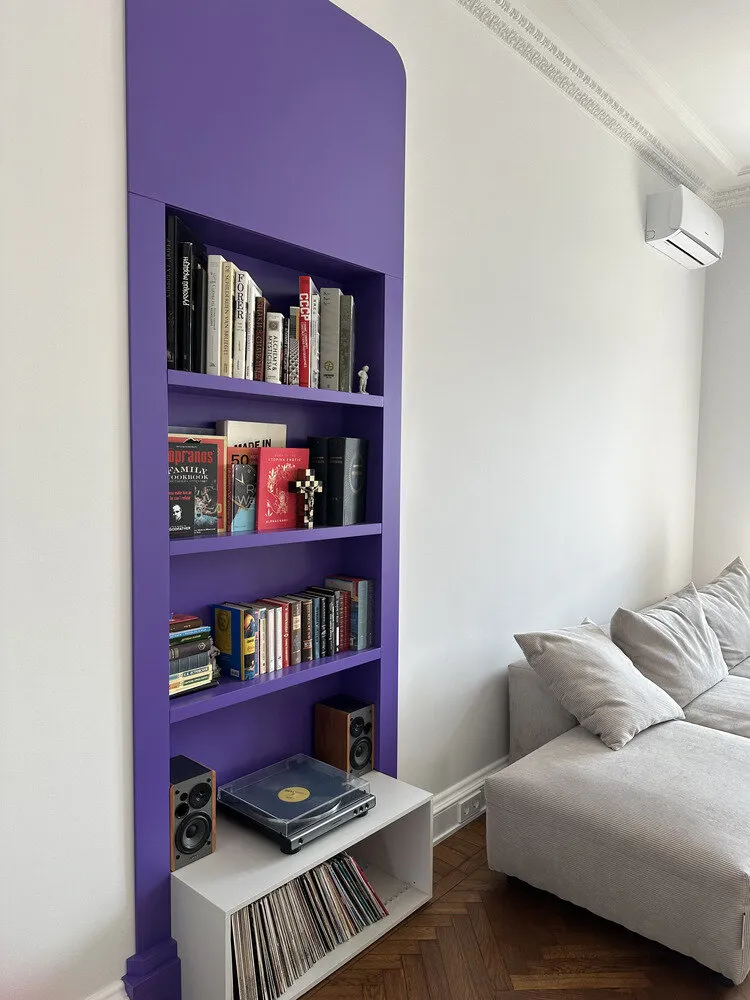
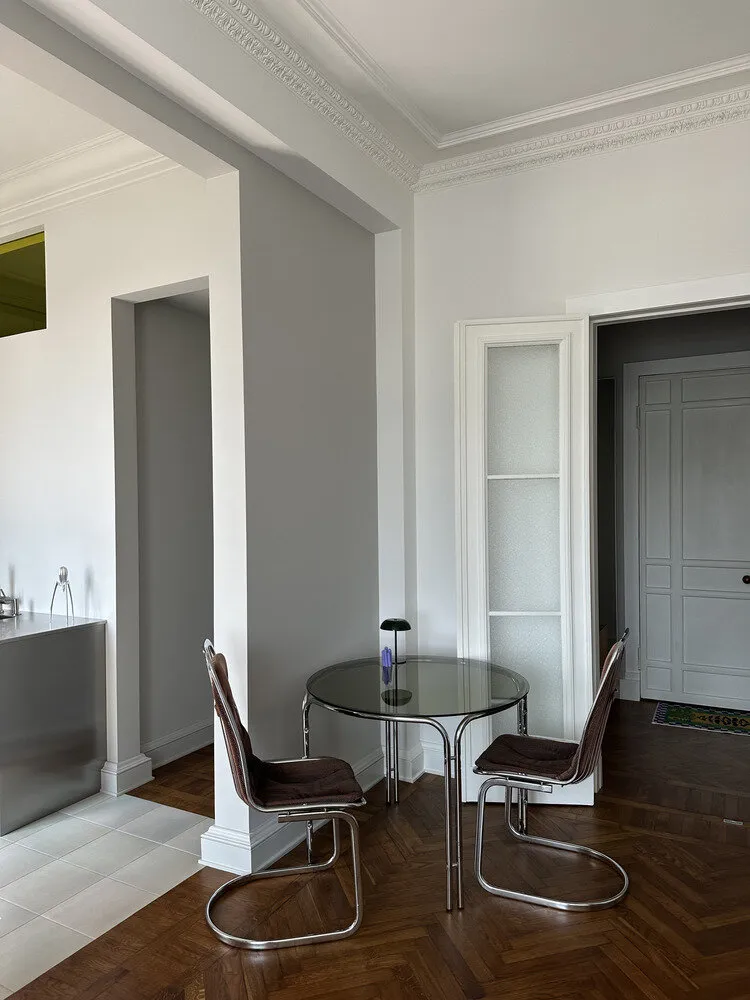
About the Bedroom
The bedroom is the largest room in the apartment, with an area of 24 sq. m. Previously it was a hall. The room accommodates a large double bed with a lifting mechanism and storage box. A standout feature of the bedroom was an wardrobe built in the shape of a cube from polycarbonate. The frame for shelves is made from pipes, on which standard LDP shelves are mounted.
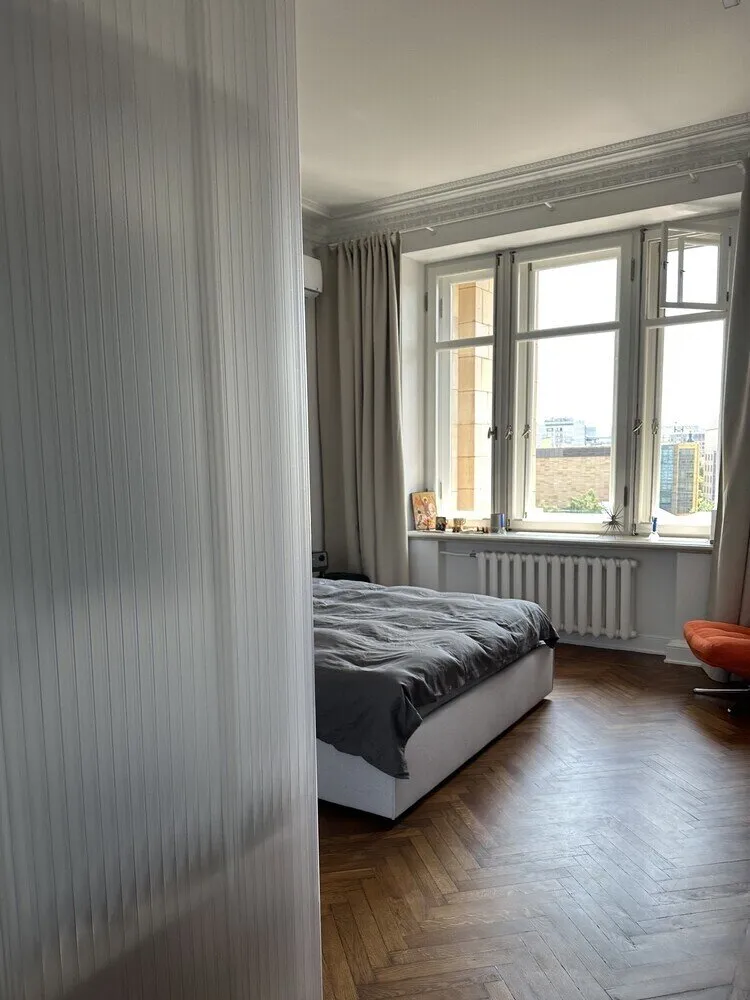
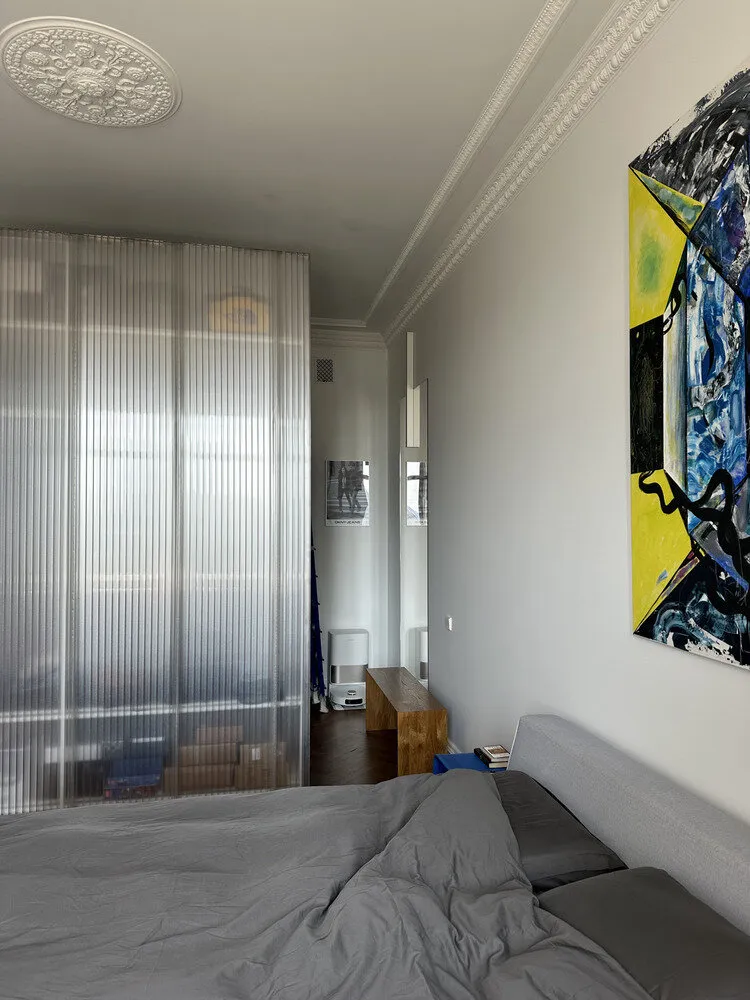
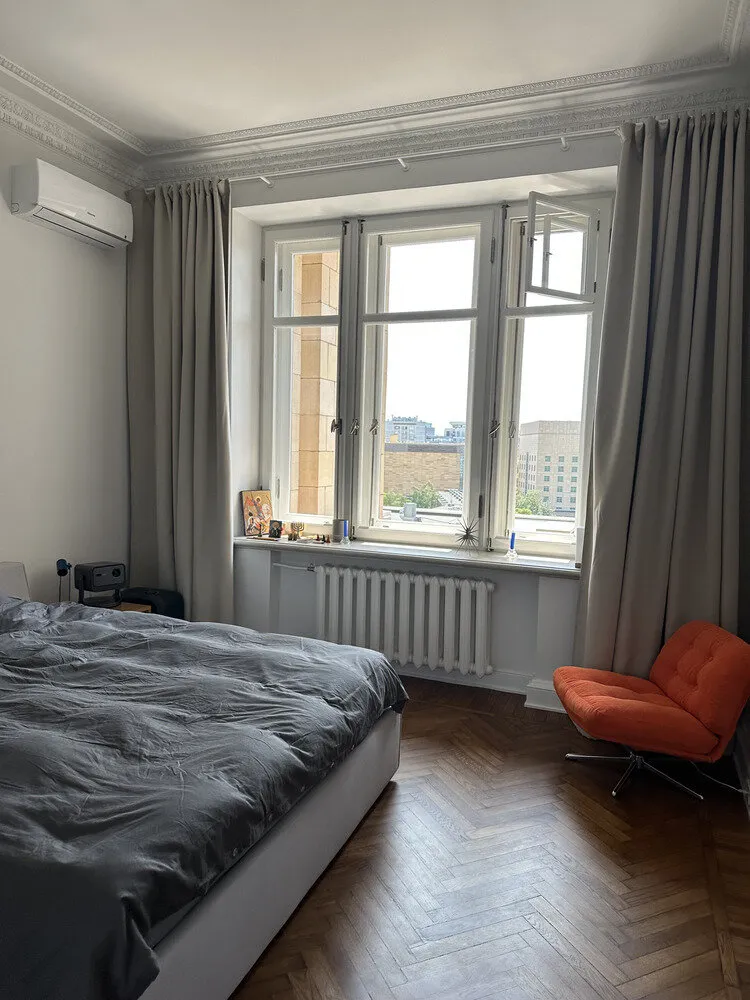
About the Entrance Hall
A separate laundry area was found in the entrance hall, housing a washing machine and dryer, a sliding ironing board, and a utility block. A large mirror to the right of the entrance conceals the electrical panel. Hooks are provided for outerwear.
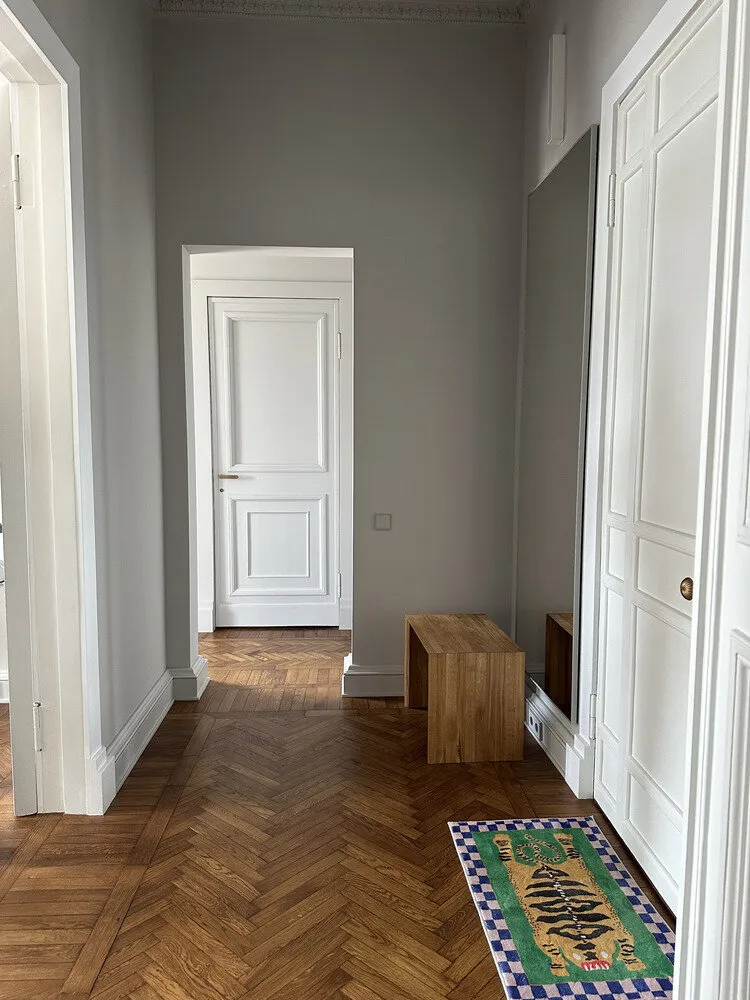
About the Bathroom
White small-format tiles were used for bathroom finishing. Ornate cornices were preserved on the ceiling. Here, a spacious shower with a tropical shower and niches for storage, installation and sink were installed, featuring an accent cabinet with an original patterned facade.
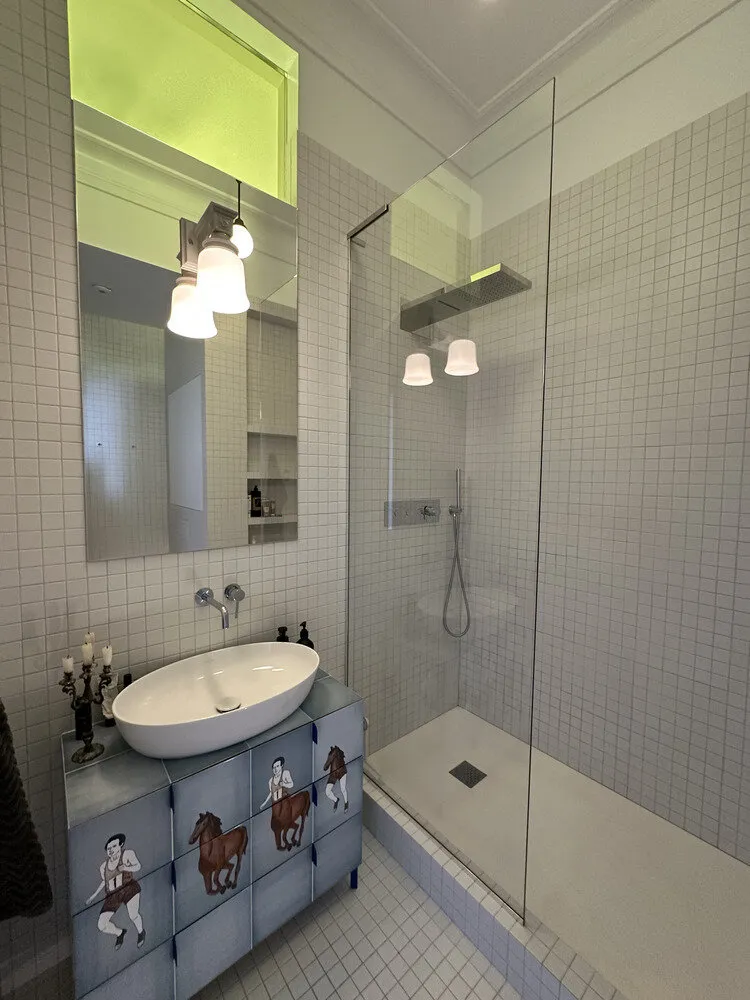
Want your project to be published on our site? Send interior photos to wow@inmyroom.ru.
More articles:
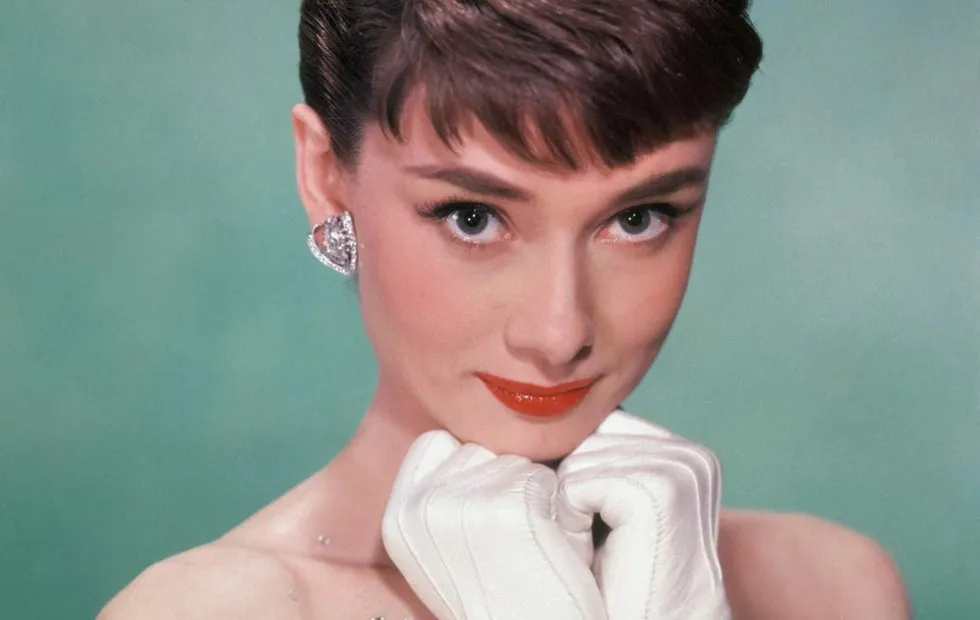 5 Beauty Secrets of Audrey Hepburn That Still Work Today
5 Beauty Secrets of Audrey Hepburn That Still Work Today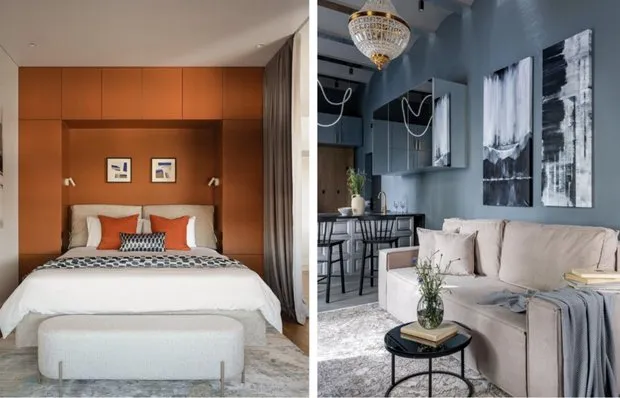 Invisible Cabinet: Can You Find It? 5 Cool Ideas
Invisible Cabinet: Can You Find It? 5 Cool Ideas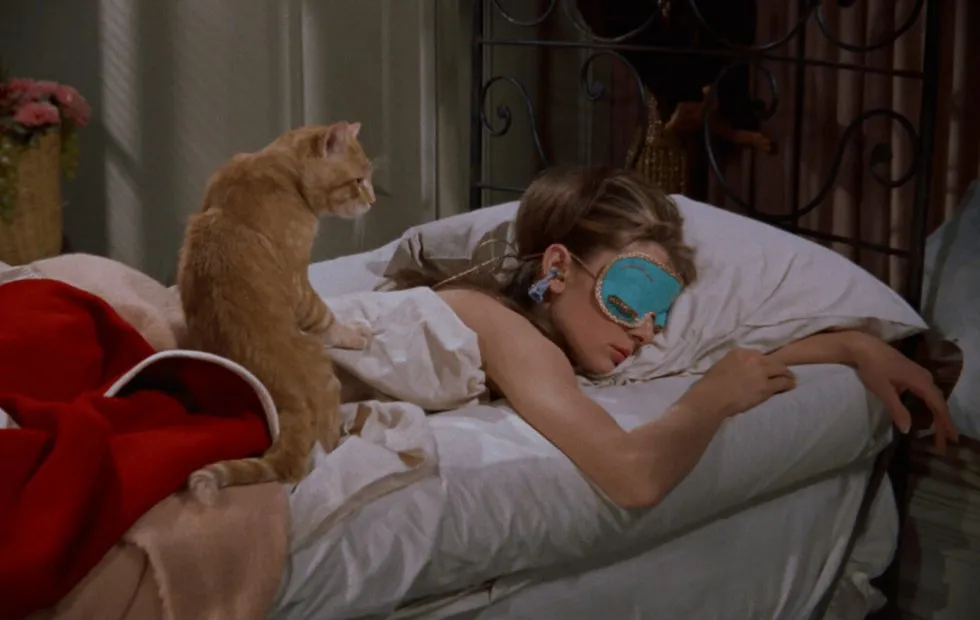 Breakfast at Tiffany's: What the Cult Film Concealed Behind the Scenes
Breakfast at Tiffany's: What the Cult Film Concealed Behind the Scenes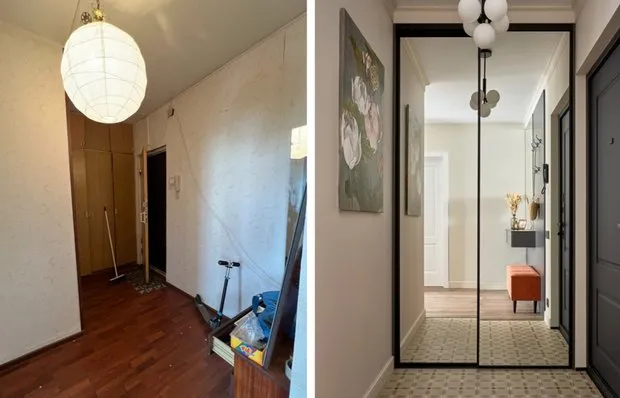 Before and After: From a Dull Hallway in a Panel House to a Stylish Functional Interior
Before and After: From a Dull Hallway in a Panel House to a Stylish Functional Interior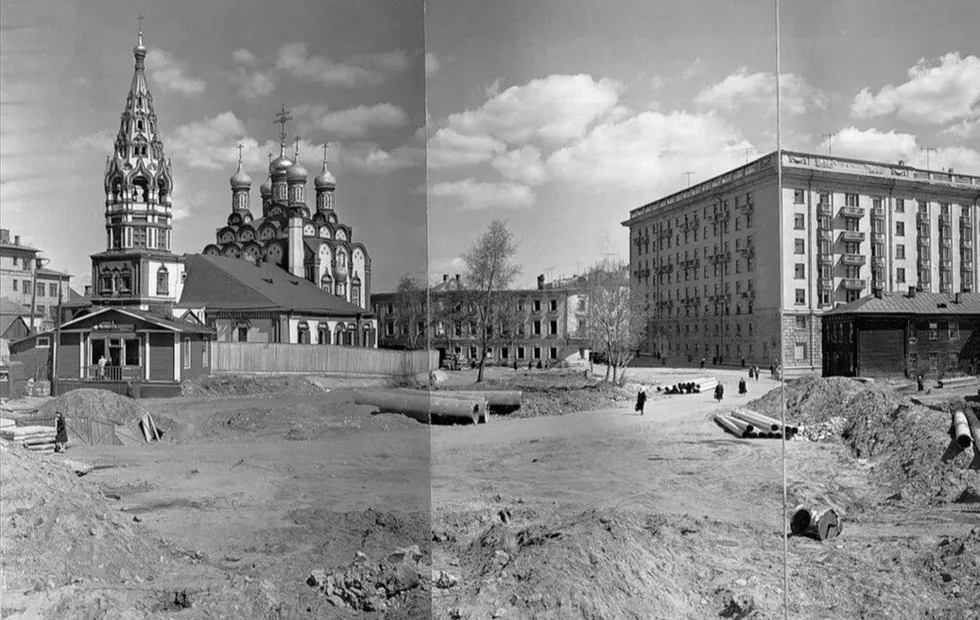 Hamovniki: How a Noble District Became the Most Expensive Area in the Capital
Hamovniki: How a Noble District Became the Most Expensive Area in the Capital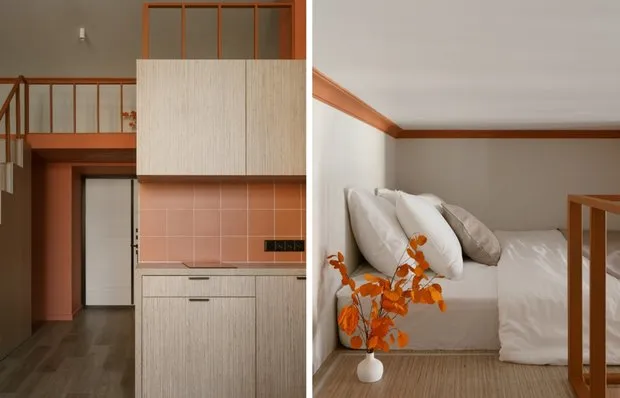 9 Cool Functional Solutions for Small Apartments
9 Cool Functional Solutions for Small Apartments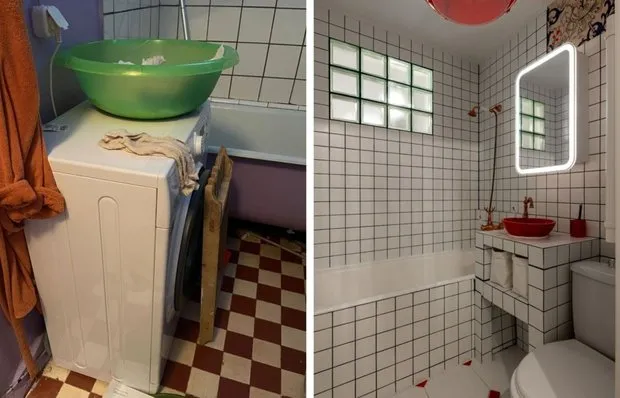 Before and After: How They Updated the Dull Bathroom in a 2-Room Khrushchyovka
Before and After: How They Updated the Dull Bathroom in a 2-Room Khrushchyovka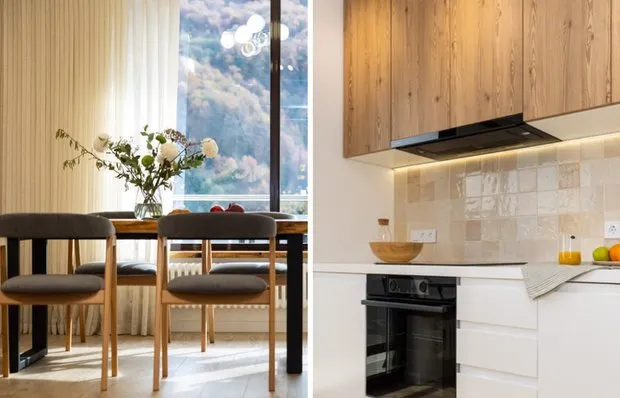 How We Designed the Kitchen Where Nature Became the Center of the Interior
How We Designed the Kitchen Where Nature Became the Center of the Interior