There can be your advertisement
300x150
Before and After: A Stunning Transformation of a Moscow Stalin-era Apartment, 57 sq m
Budget-friendly and unconventional solutions that inspire renovation
This apartment is located in a building constructed in 1959. Designer Anastasia Tyurina renovated it for a young woman living here with her boyfriend and dog. The goal was to recreate the atmosphere that the client felt in childhood, when she lived in an apartment with her parents.
Virtual tour of this apartment (21 minutes)
Before the renovation, it was a two-room apartment with old-style renovation. There were many doors, mezzanines, stains on the walls, and peeling paint — clearly indicating that space needed updating. In addition, the layout did not meet modern comfort and functionality standards. A complete redesign and renovation were needed to create a cozy and stylish atmosphere reflecting the owner's desires and preferences.
Photo of the entrance hall before renovation
Photo of the kitchen before renovation
Photo of the bathroom before renovation
About the layout
The entire layout was completely changed: all walls were demolished and rebuilt. As a result, on 57 sq m, they created a separate kitchen, living room, bedroom, study, wardrobe, and combined bathroom.
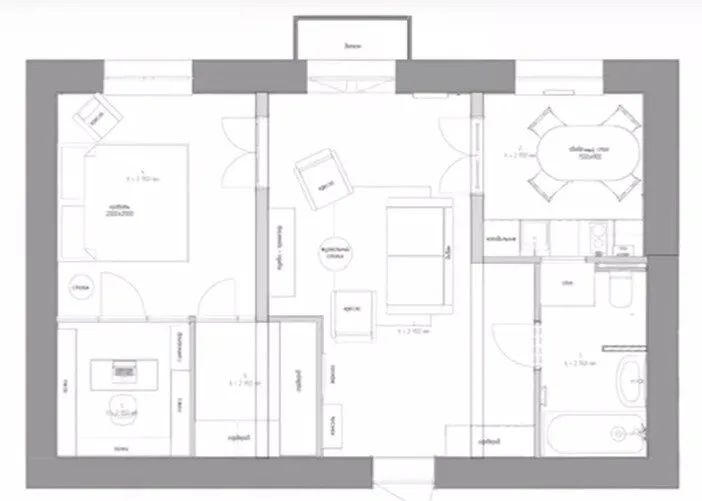
About the kitchen
The kitchen area is 7.3 sq m, yet everything necessary was accommodated here. The walls are covered with vinyl wallpaper, and a beautiful patterned tile was laid on the floor. The gypsum cornice is custom-made. The window between the bathroom and kitchen was preserved and restored, maintaining the required atmosphere. Wooden sills add warmth and coziness to the interior.
The gas stove from the bathroom was moved to the kitchen in compliance with all regulations. To hide it and ensure air circulation, an original cabinet without a bottom or top was created — just with a grille door that successfully hides the stove and meets all requirements.
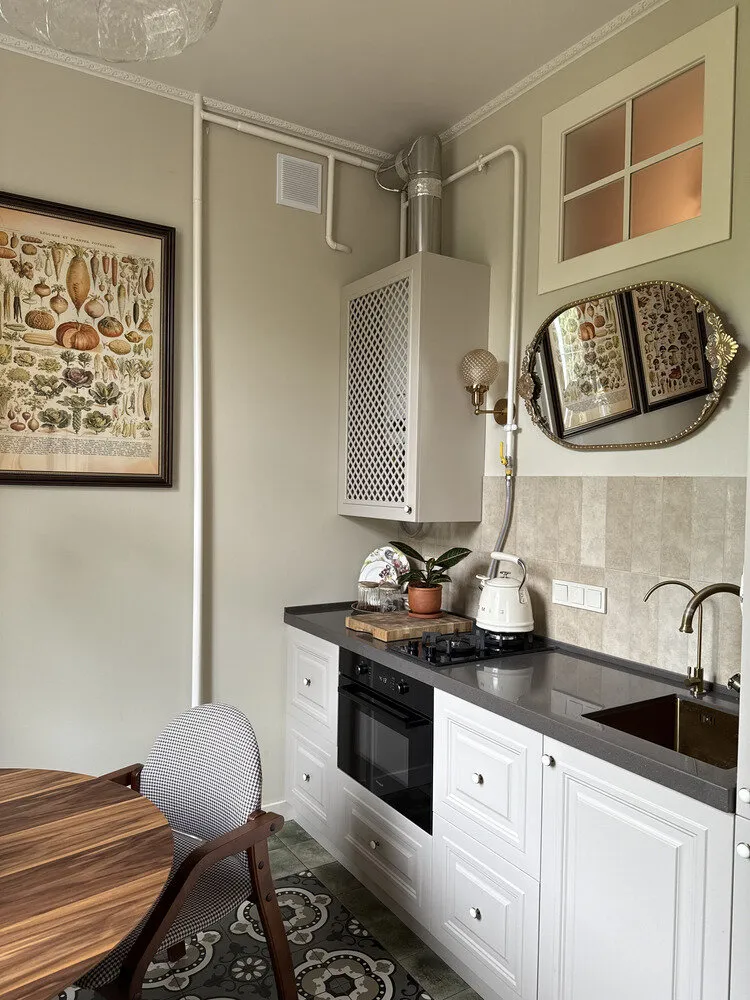
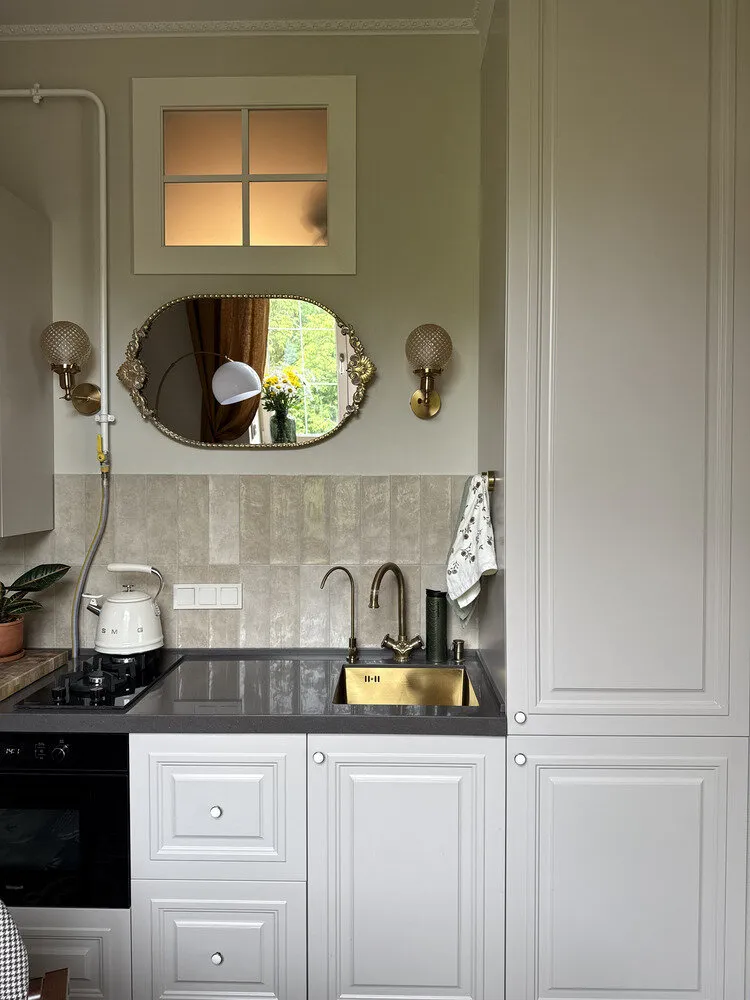
The kitchen cabinet was custom-made and blends harmoniously into the space. The sink with undermount installation and brass mixers provide convenience in use. An eye-catching accent in the interior is a mirror above the backsplash, which visually expands the space. The kitchen has several lighting scenarios: a wall-mounted fixture over the work surface, a ceiling chandelier, and a floor lamp near the dining table — allowing for a comfortable atmosphere at any time of day.
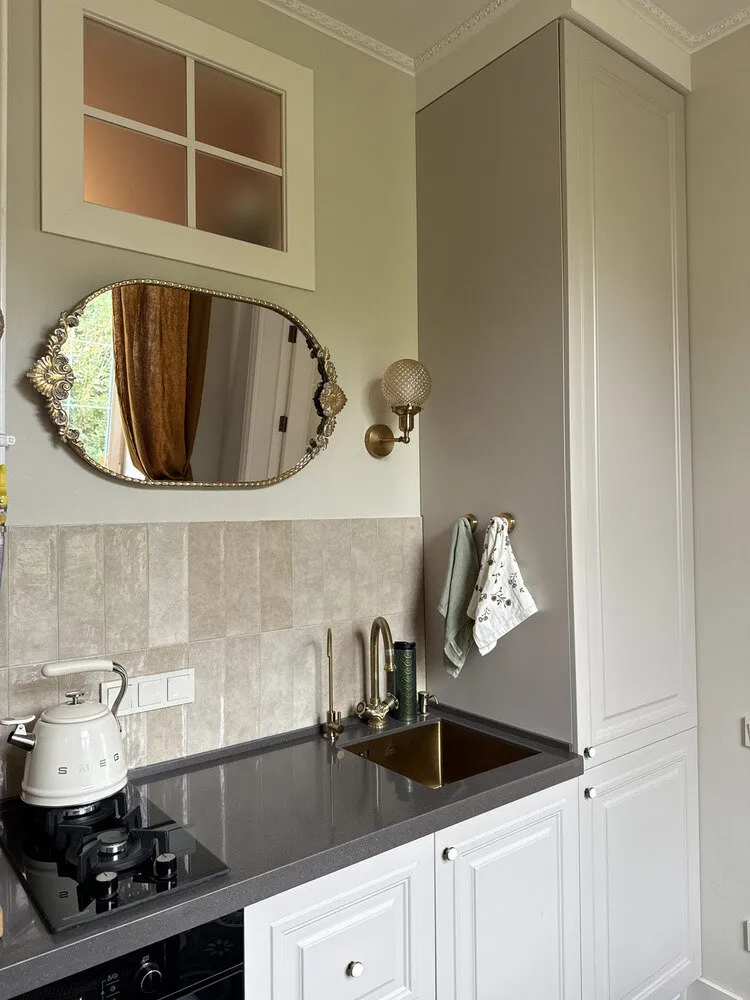
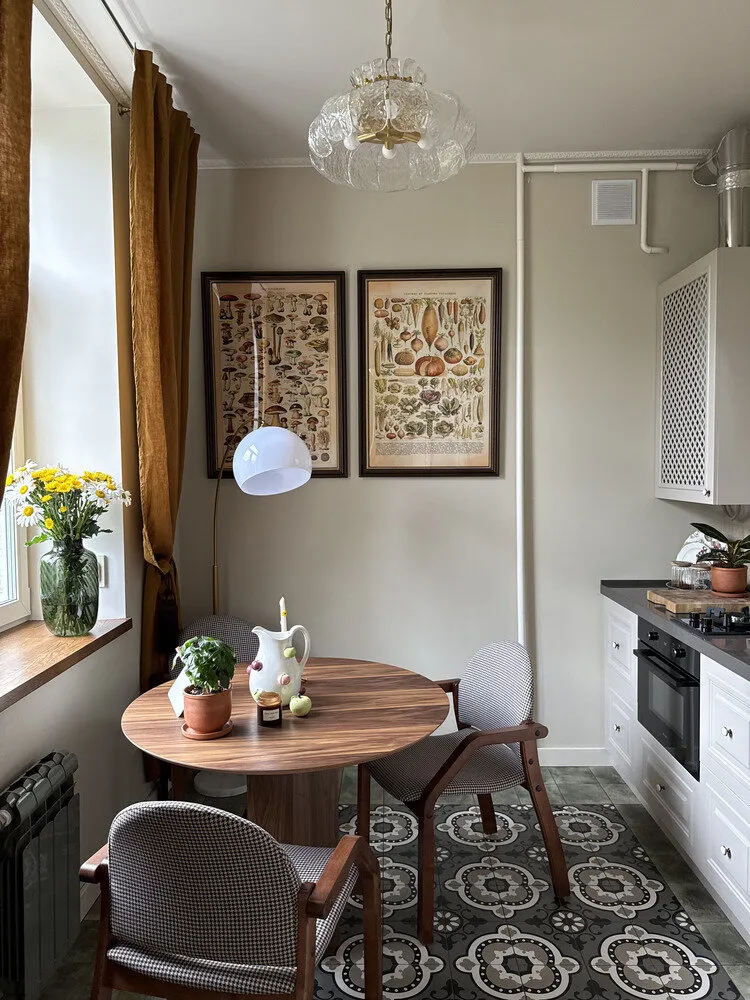
About the entrance hall/living room
The entrance and living rooms were combined to create an open-space effect. The entry area is highlighted by color accents and patterned tiles, the same as in the kitchen. In other rooms, parquet was laid, which adds comfort and preserves the Stalin-era atmosphere.
A wardrobe with a mezzanine in the entrance hall, painted to match the walls, provides neat storage and a harmonious look. In contrast, a chest of drawers is in a bright tone, adding an interesting accent to the interior. The owner's particular pride are the sliding glass doors leading to the kitchen and bedroom.
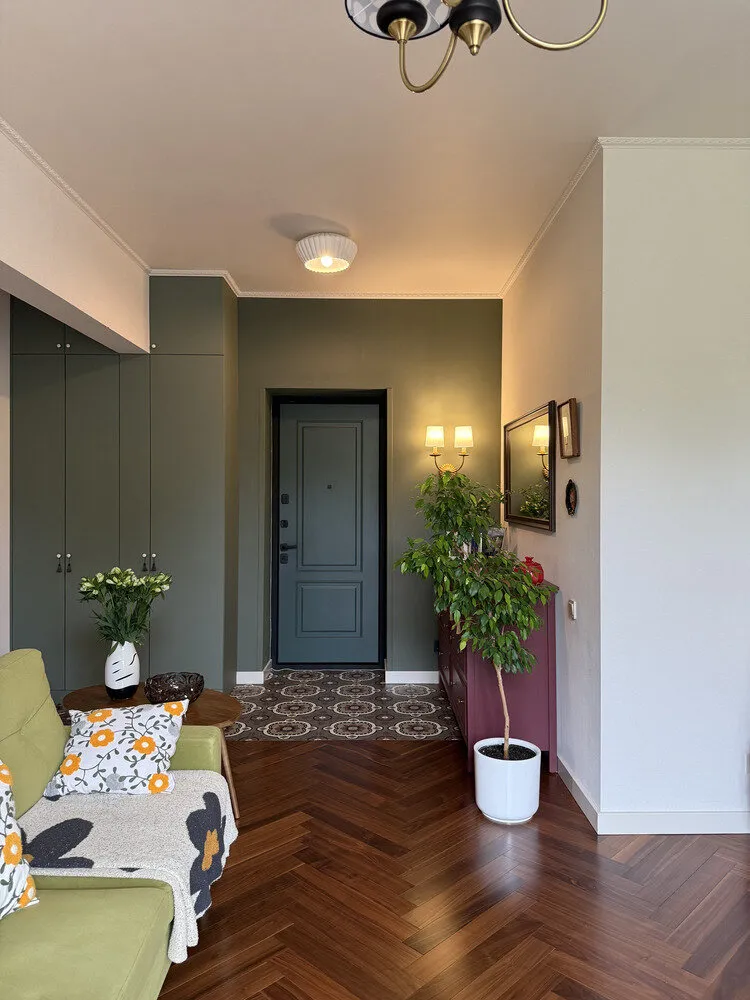
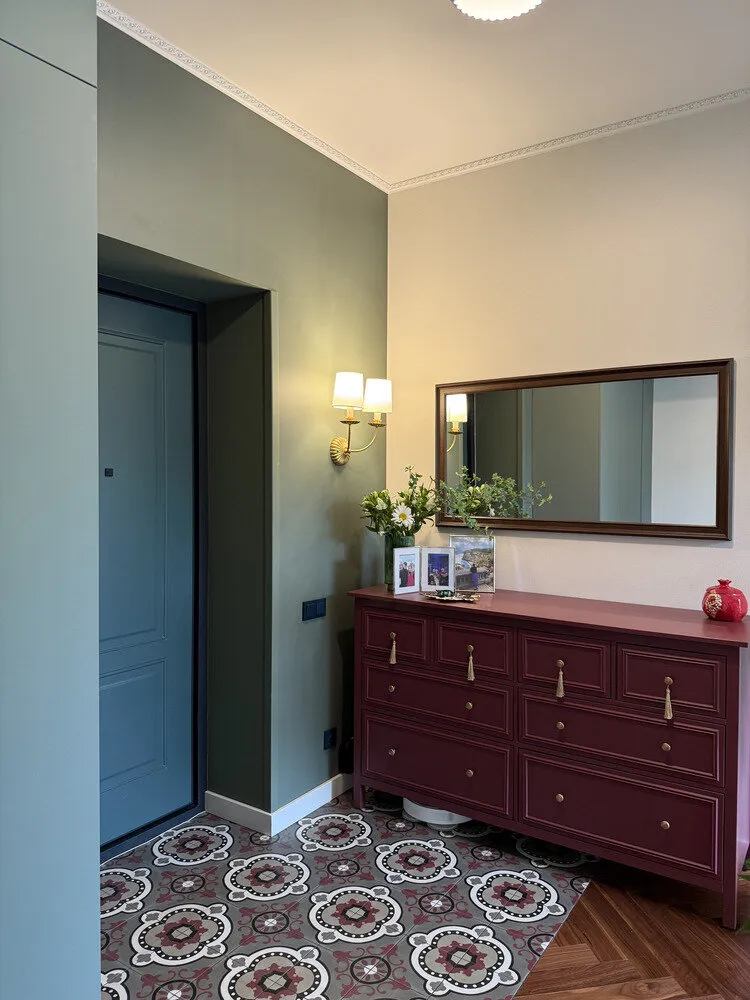
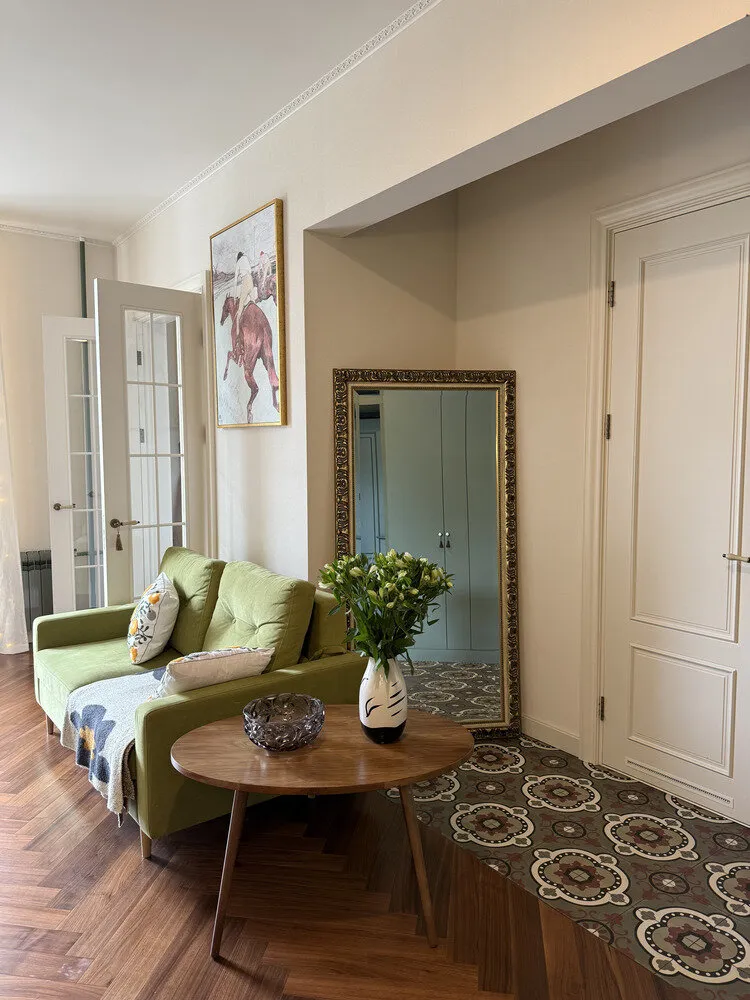
A sofa bed in the living room makes this area more functional. By the window, a cozy spot for relaxation is set up with a chair and bench upholstered in vibrant accent fabric that harmoniously matches the ceiling chandelier.
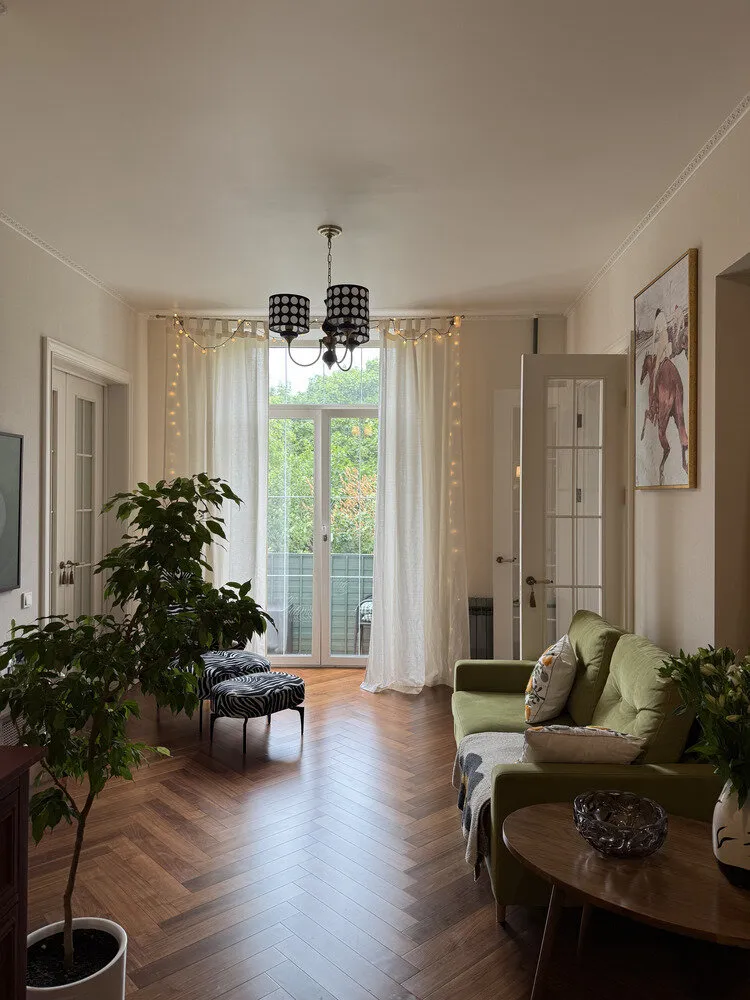
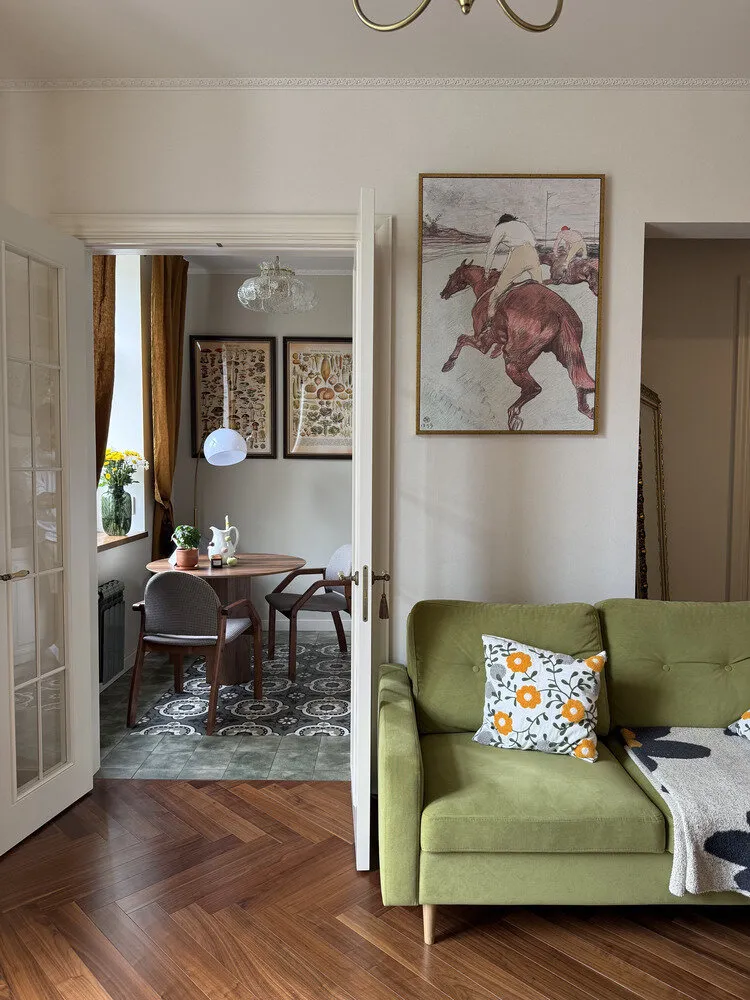
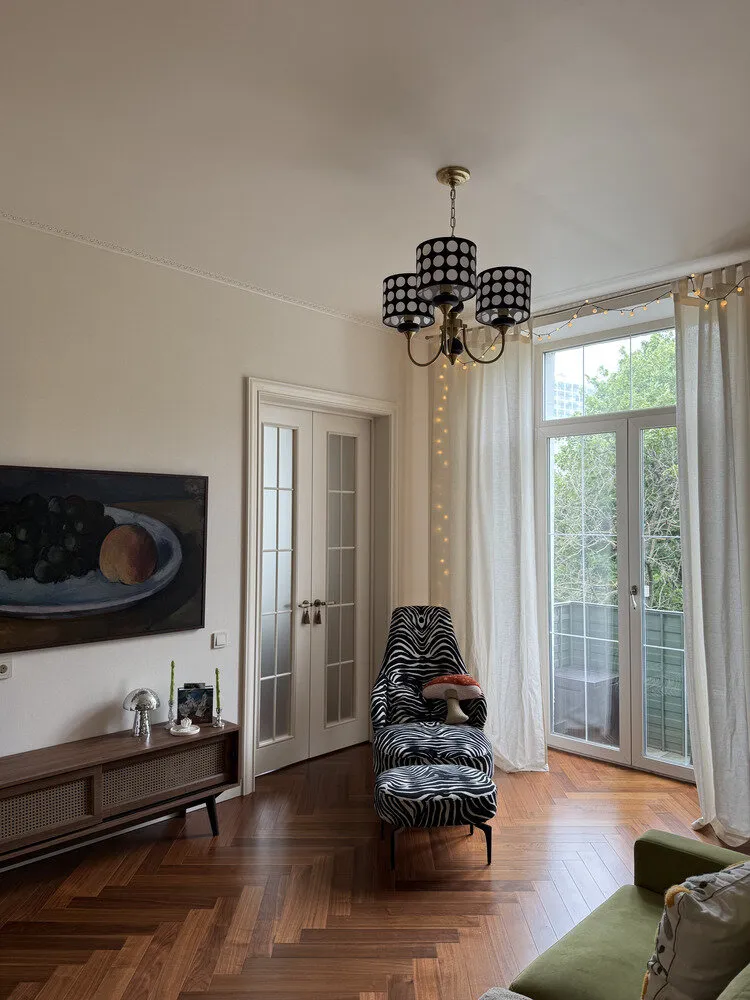
About the bedroom
Originally, a large room was divided into several functional zones: a wardrobe, study, and sleeping area. The walls are covered with light wallpaper, while darker tones were chosen for the study. To separate the working area from the bedroom, a glass partition is planned that will not visually weigh down the space. In addition to the desk, the study has suspended shelves where a small library was organized — a long-held dream of the apartment’s owner.
The bedroom is decorated simply and minimally: a double bed covered with accent fabric, and bedside suspended shelves. This minimalist approach allows focusing on rest and relaxation.
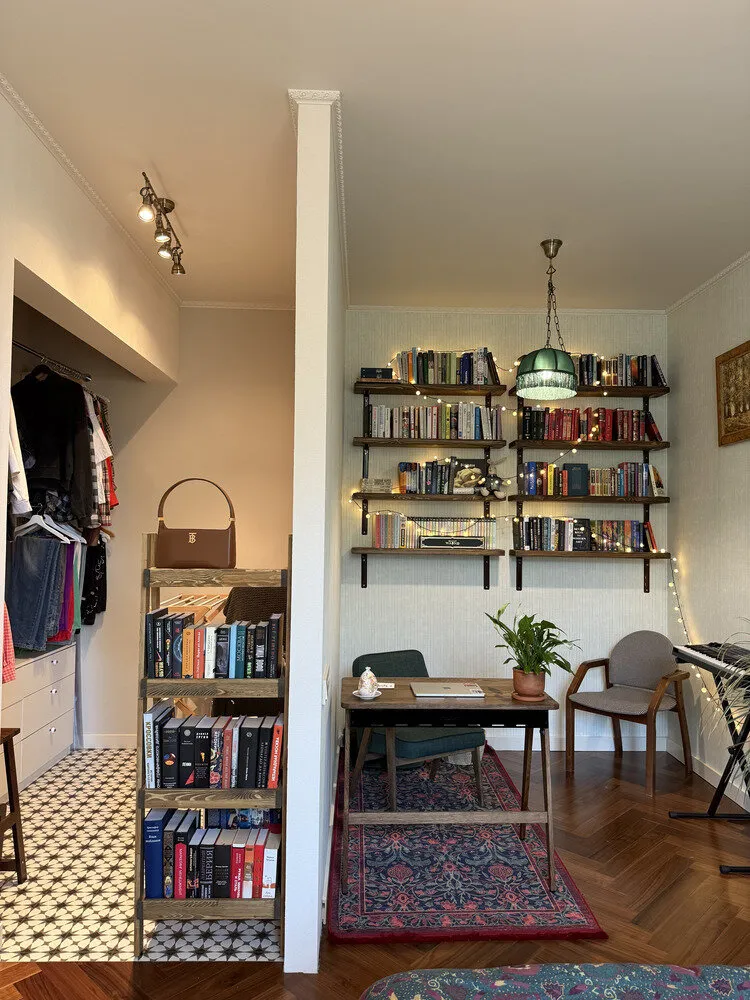
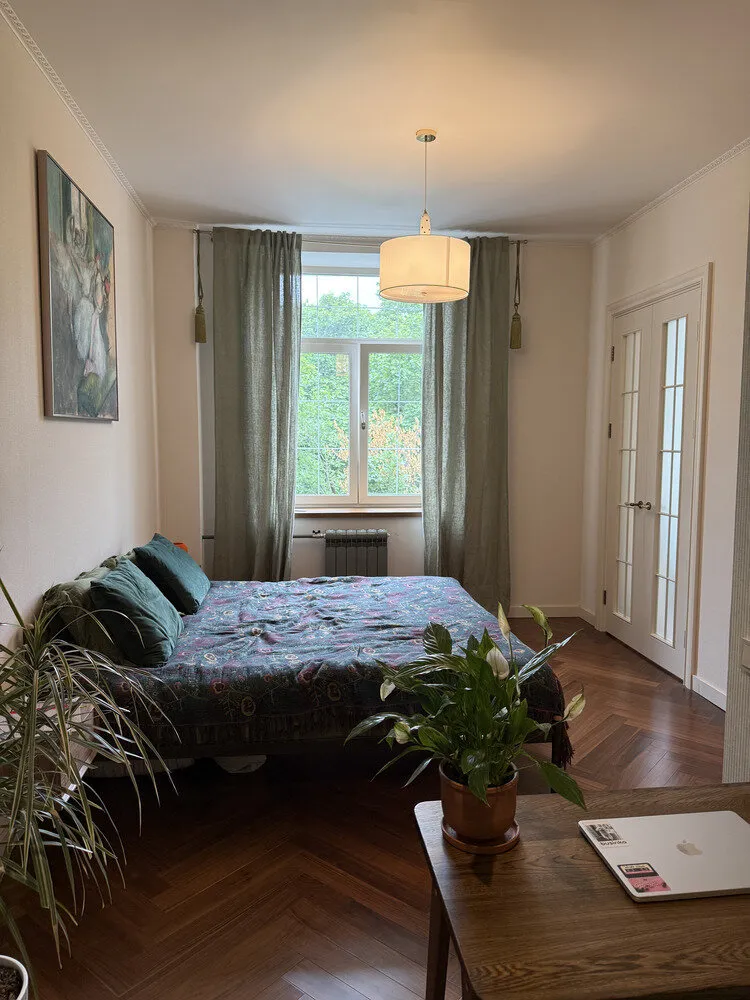
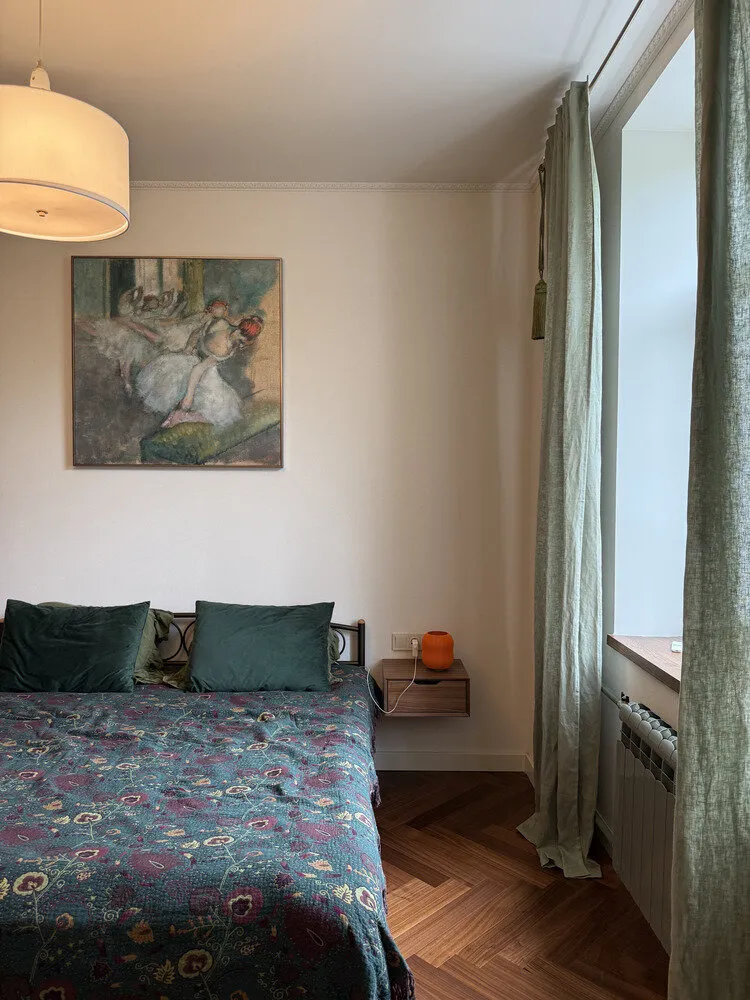
About the bathroom
During the renovation, the bathrooms were combined and became bright and modern. Part of the walls are clad with green textured tiles, while others are painted red. Patterned tile is laid on the floor, adding a distinctive touch to the interior.
The gas stove was moved to the kitchen, and the pipe is hidden in a neat box. The window between the kitchen and bathroom remains — serving not only as a light source but also as a decorative element. The new bathroom includes a full-size bathtub, sink, and spacious storage cabinet. A washing machine is placed in the corner, increasing functionality. Two wall sconces by the mirror provide soft lighting, while a crystal chandelier adds comfort and style.
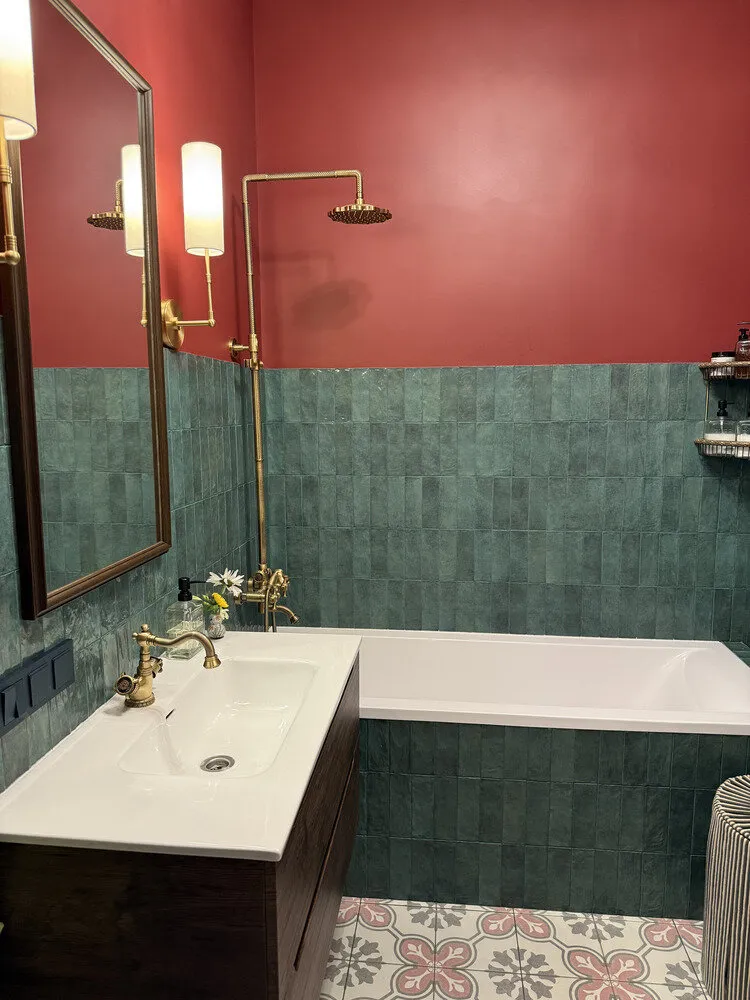
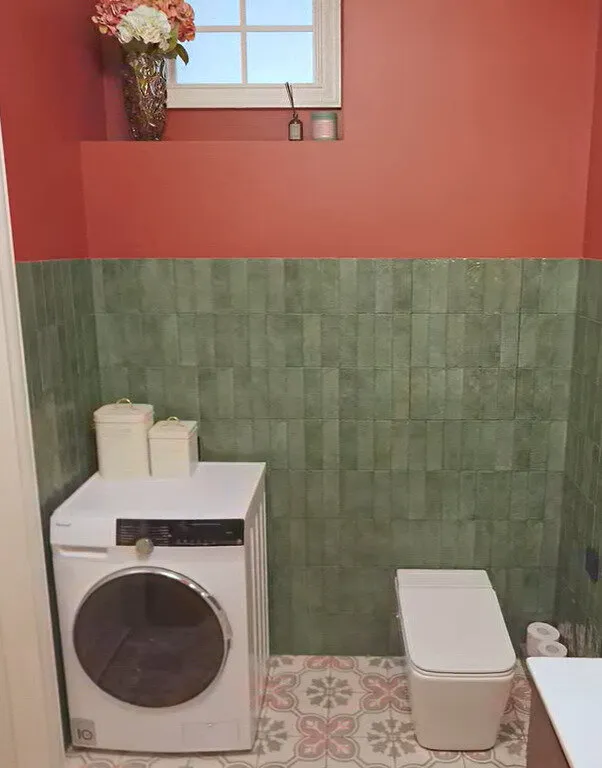
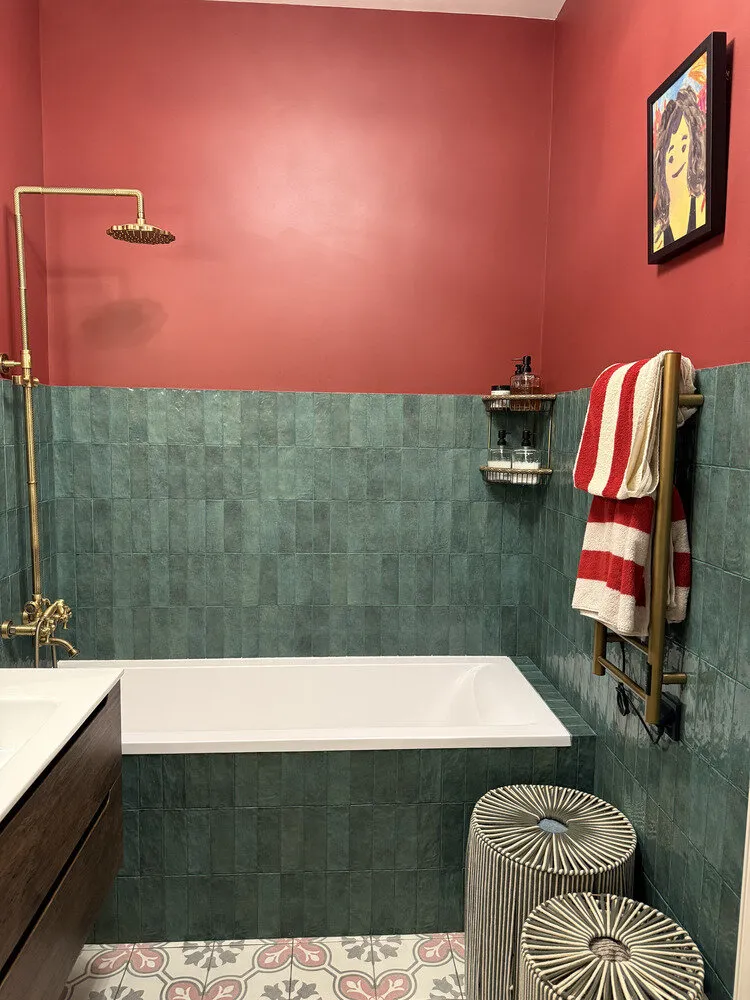
Would you like your project to be published on our website? Send photos of the interior to wow@inmyroom.ru.
More articles:
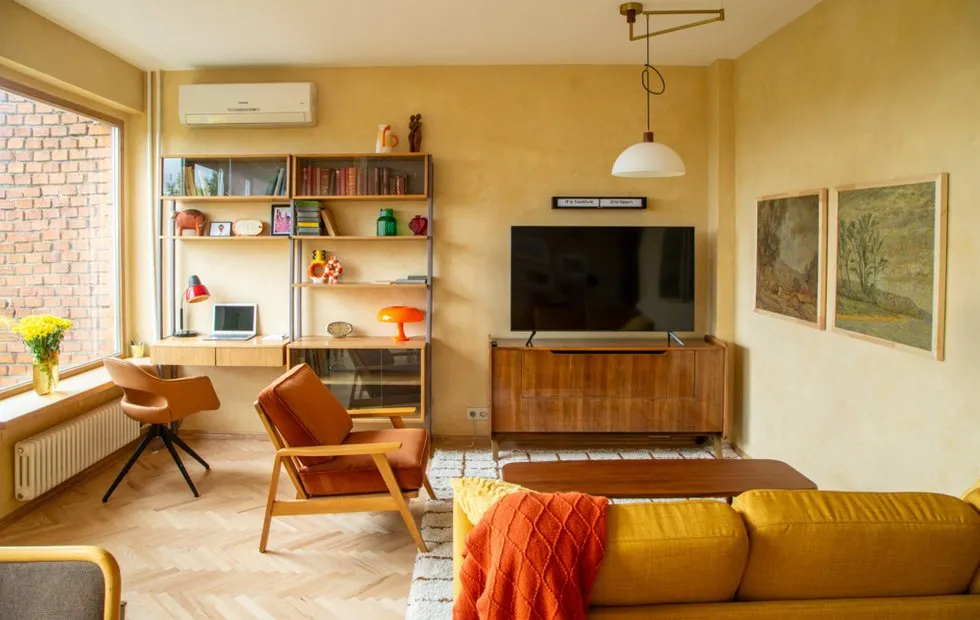 Why Soviet Homes Had Less Dust
Why Soviet Homes Had Less Dust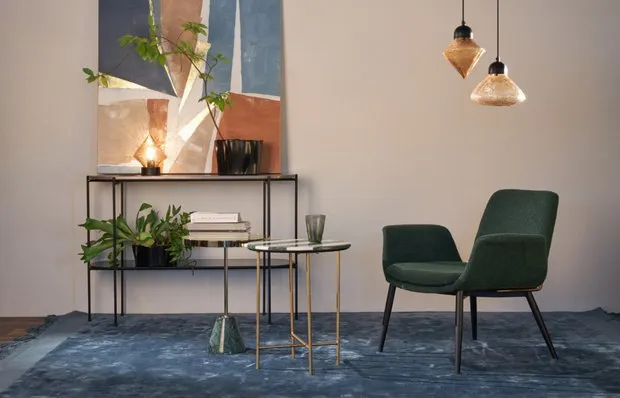 10 Trendy Finds to Refresh Your Interior
10 Trendy Finds to Refresh Your Interior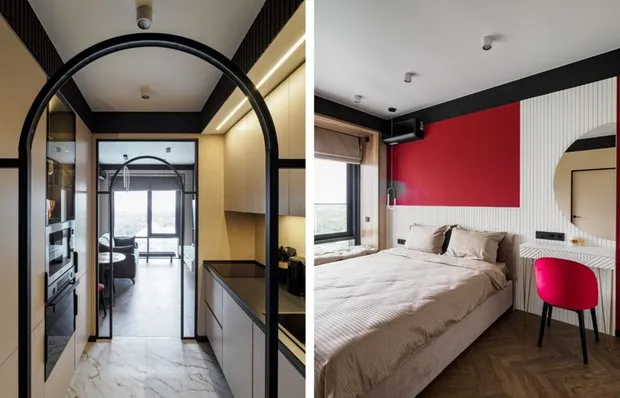 8 Successful Design Solutions We Borrowed from the Most Functional and Aesthetic Two-Room Apartment
8 Successful Design Solutions We Borrowed from the Most Functional and Aesthetic Two-Room Apartment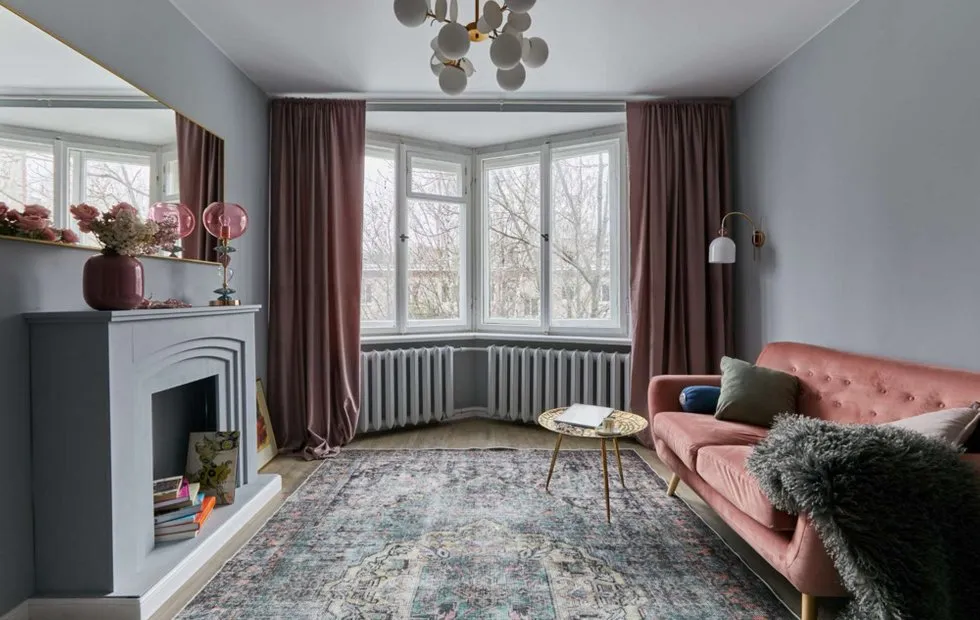 Do You Need to Wash Windows Before Winter or Can You Wait Until Spring
Do You Need to Wash Windows Before Winter or Can You Wait Until Spring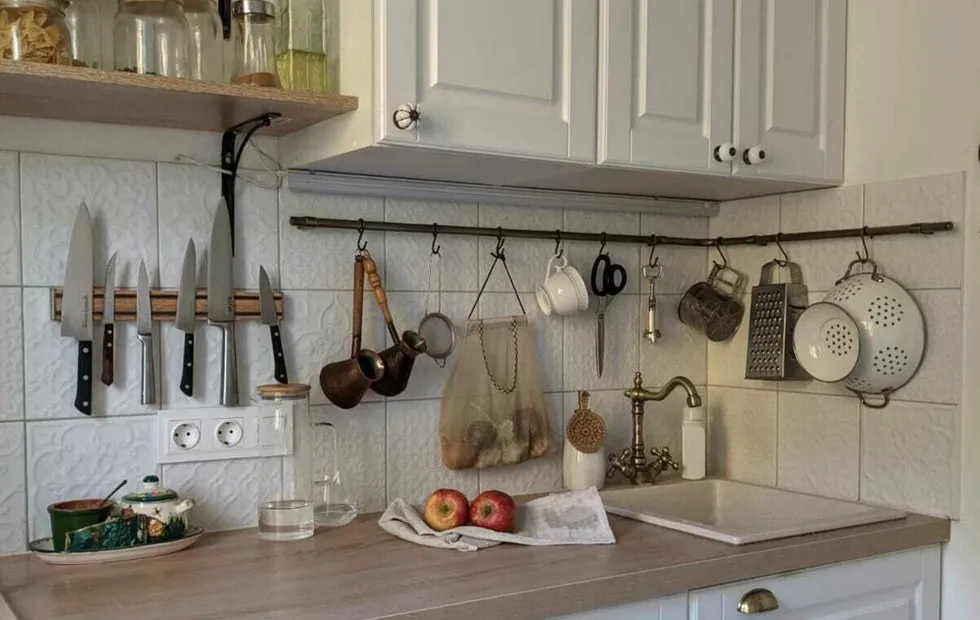 Scandinavian Style Is Dead: Which Interiors Went Out of Fashion in 2025
Scandinavian Style Is Dead: Which Interiors Went Out of Fashion in 2025 Jennifer Aniston Back on Air, and 'The Office' Returns: 5 Shows That Will Blow Away September
Jennifer Aniston Back on Air, and 'The Office' Returns: 5 Shows That Will Blow Away September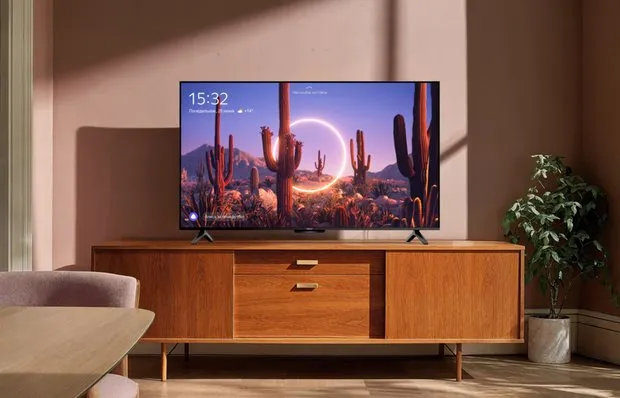 Cozy TV Zone for the Whole Family: 6 Stylish Ideas for Decoration
Cozy TV Zone for the Whole Family: 6 Stylish Ideas for Decoration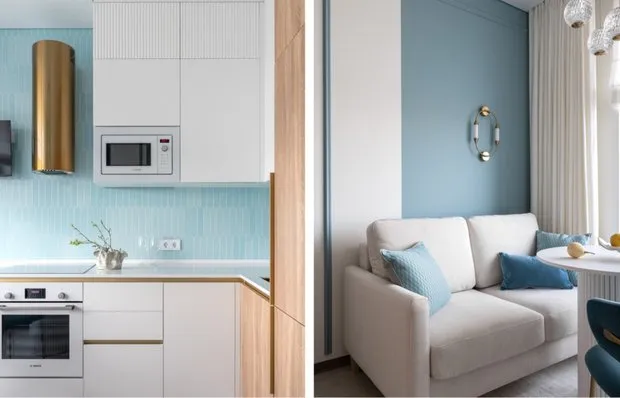 Maximally Thought-Out Kitchen in a New Building 33 m²
Maximally Thought-Out Kitchen in a New Building 33 m²