There can be your advertisement
300x150
8 Successful Design Solutions We Borrowed from the Most Functional and Aesthetic Two-Room Apartment
A portion of great ideas for your inspiration!
An apartment with a total area of 38 sq. m in the new residential complex "VERY on Botanical Street" by GC "Osnova" is a vivid example of how functionality and aesthetics can be harmoniously combined. We show 8 successful solutions that create a unique atmosphere and enhance living comfort.
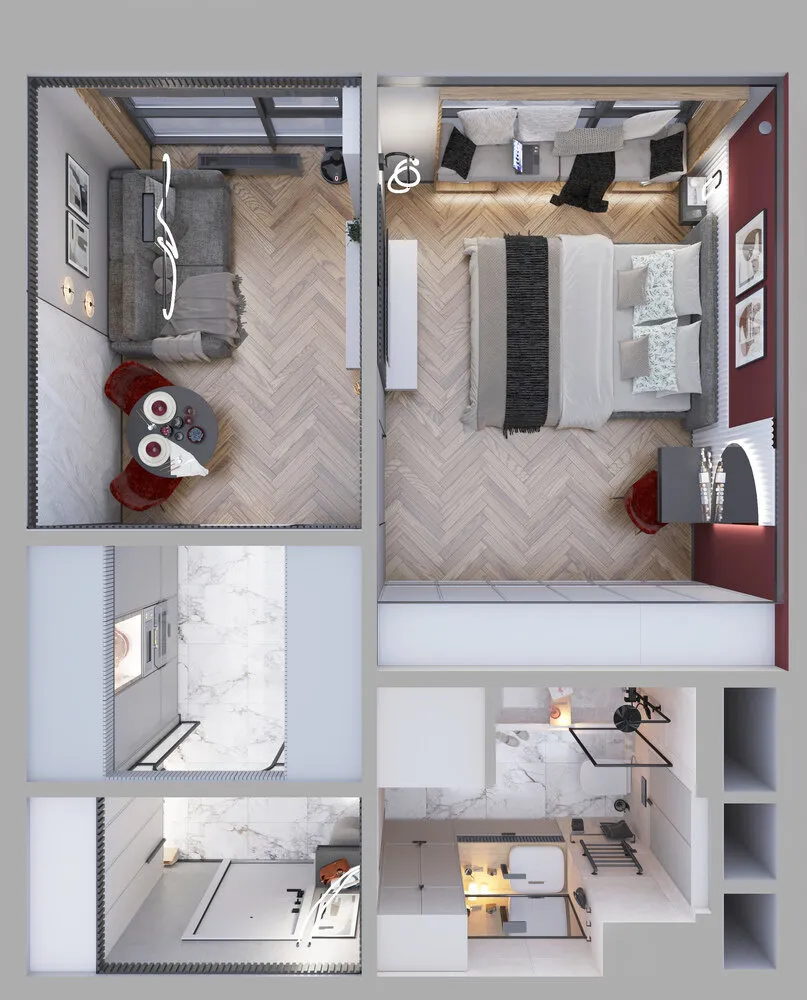 Stylish Open Kitchen
Stylish Open KitchenThe kitchen is designed as an open plan: one side features the workspace, cooktop, and sink; the other side houses cabinet panels with built-in appliances and storage spaces. Above the microwave and oven, a glazed panel with backlighting is used to store beautiful dishes. This layout is functional and visually enlarges the kitchen space. The convenient placement of all elements makes cooking more comfortable and faster.
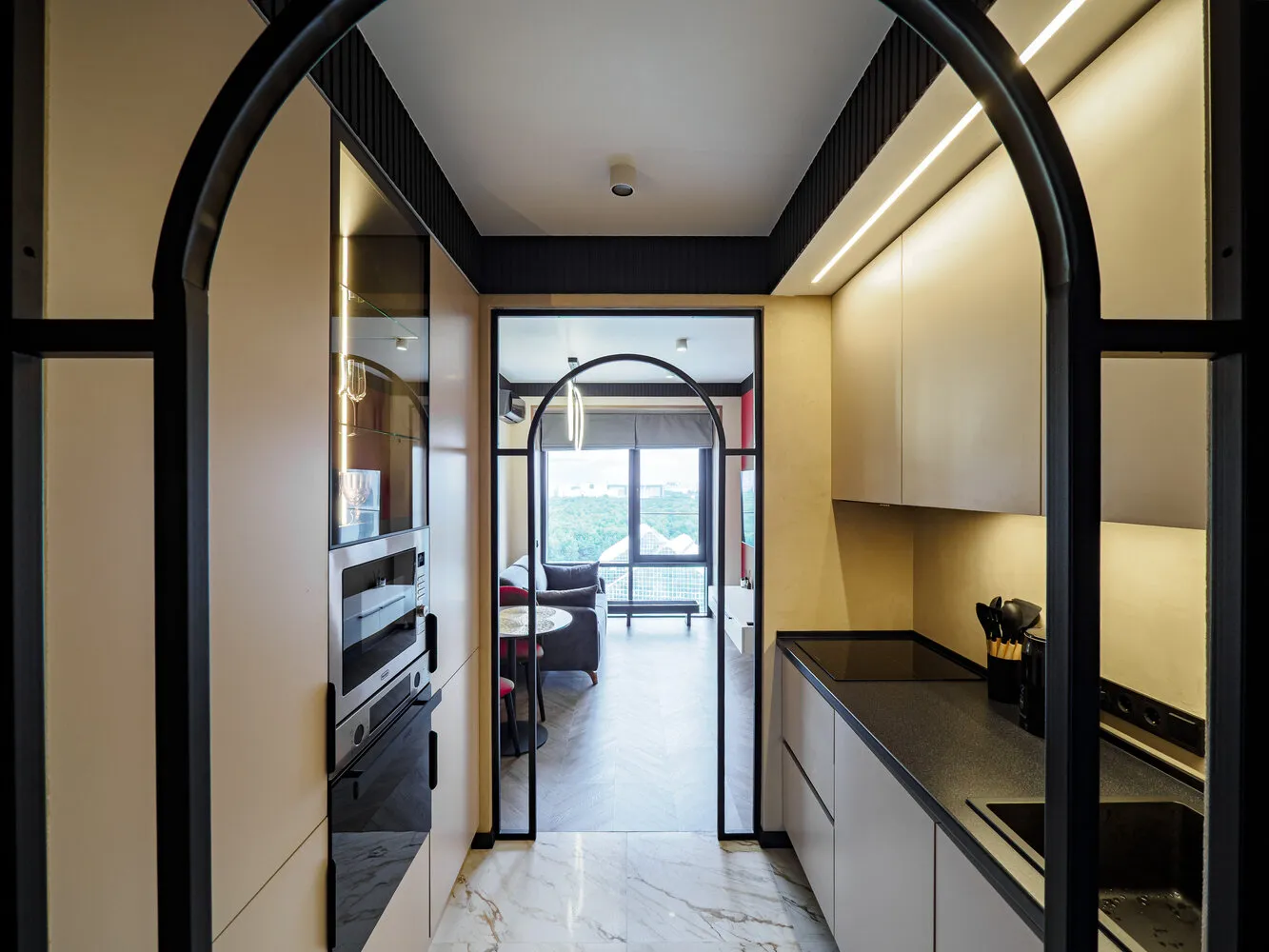 Beautiful Color Scheme
Beautiful Color SchemeThe use of burgundy color in the interior adds expressiveness to living rooms. At sunset, this color appears especially vivid while remaining harmonious and non-irritating. Other walls are painted in light neutral tones, which facilitates changing the interior decor. A black ceiling skirting made of durapolymer beautifully accentuates wall brightness, completes the overall style and harmonizes well with fixtures and floor skirting.
An additional accent in the room's interior is a panoramic window with views of the New Conservatory of the Botanical Garden — a special advantage of apartments at "VERY on Botanical Street".
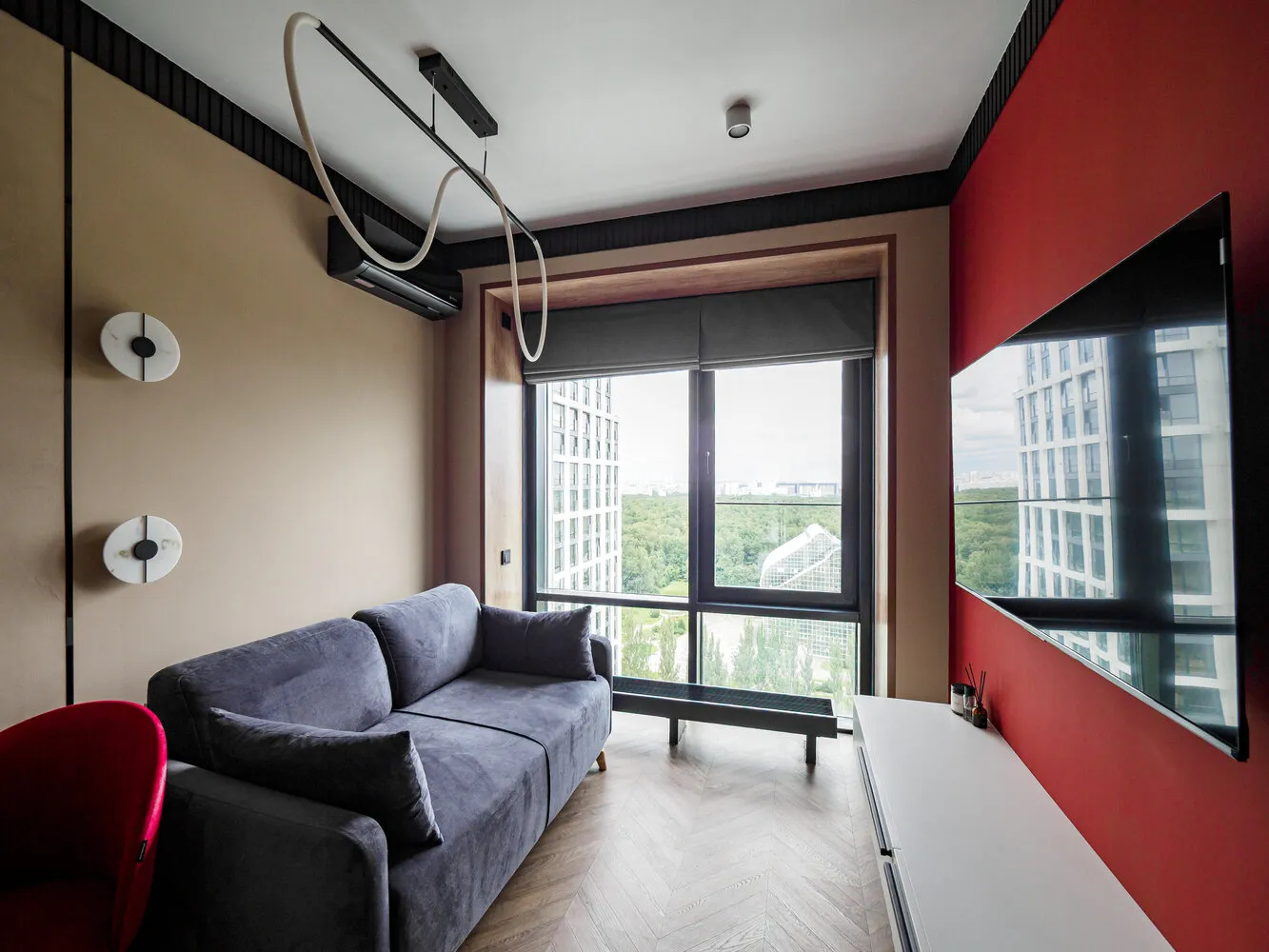 Soft Zone in the Bedroom
Soft Zone in the BedroomIn the bedroom, a specific relaxation area near the window allows enjoying views of the Botanical Garden at any time of day. This convenient spot is perfect for reading or resting and serves as a decorative element that adds warmth and tranquility. Adding textiles and cushions makes this corner even more appealing, creating ideal conditions for relaxation and recovery after a busy workday.
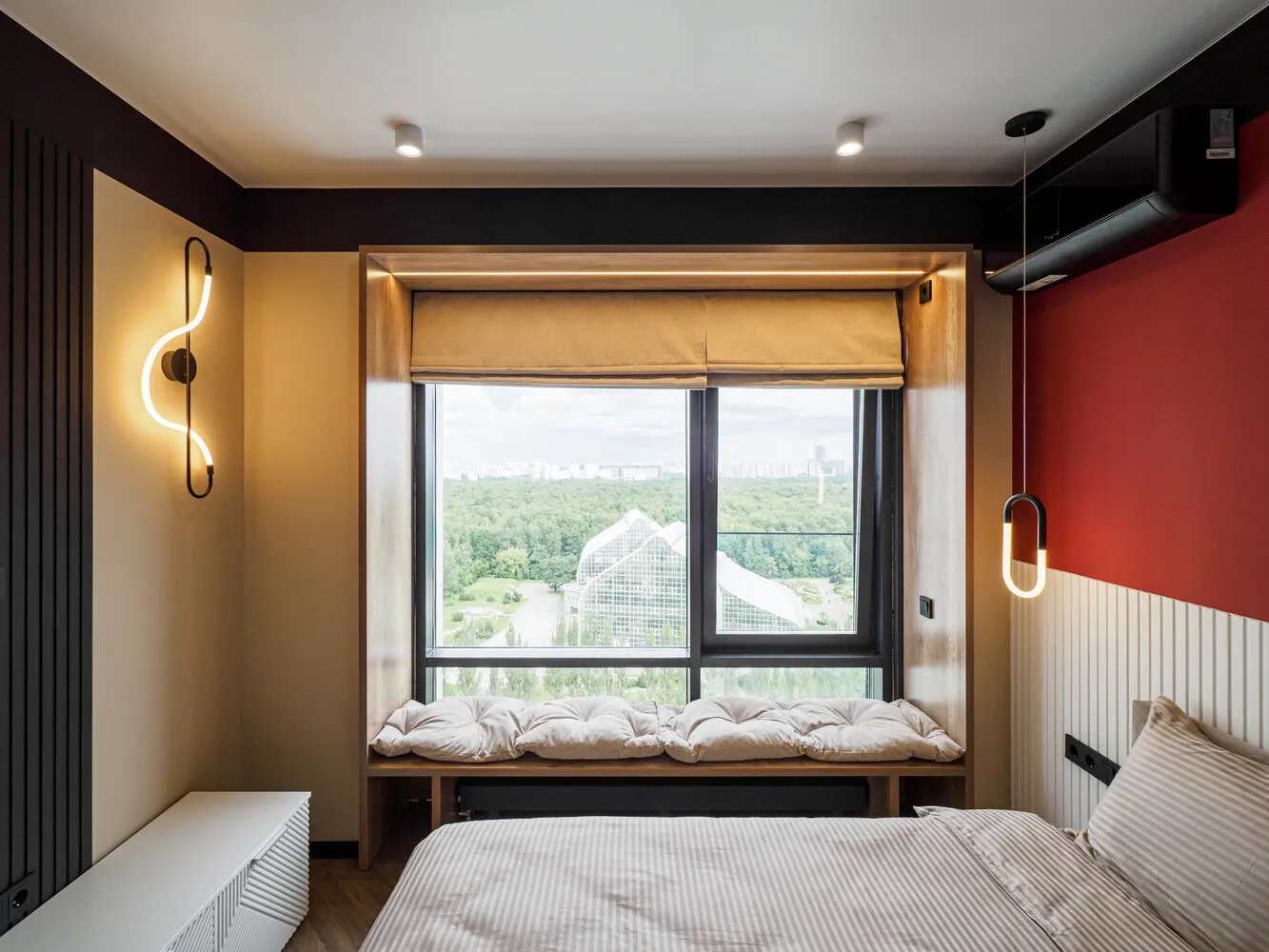
According to buyer Marina, she chose the residential complex "VERY on Botanical Street" largely due to its proximity to the Botanical Garden. Having a large green area within walking distance is an important advantage in a big city full of concrete and steel, plus it provides a beautiful landscape view from the apartment windows. The building layout is organized so that each apartment offers beautiful views of the Botanical Garden.
In the residential complex "VERY on Botanical Street", layouts are available that allow creating a functional and stylish space even in small apartments. Today, one can purchase an apartment here with keys — in two buildings completed in the first phase of construction — or in two new ones, part of the second phase currently under construction up to the 11th floor out of planned 29. New buildings offer studios, two-, three-, and four-room apartments up to 114 sq. m with ceiling heights of 3.1 meters, including exclusive variants with terraces.

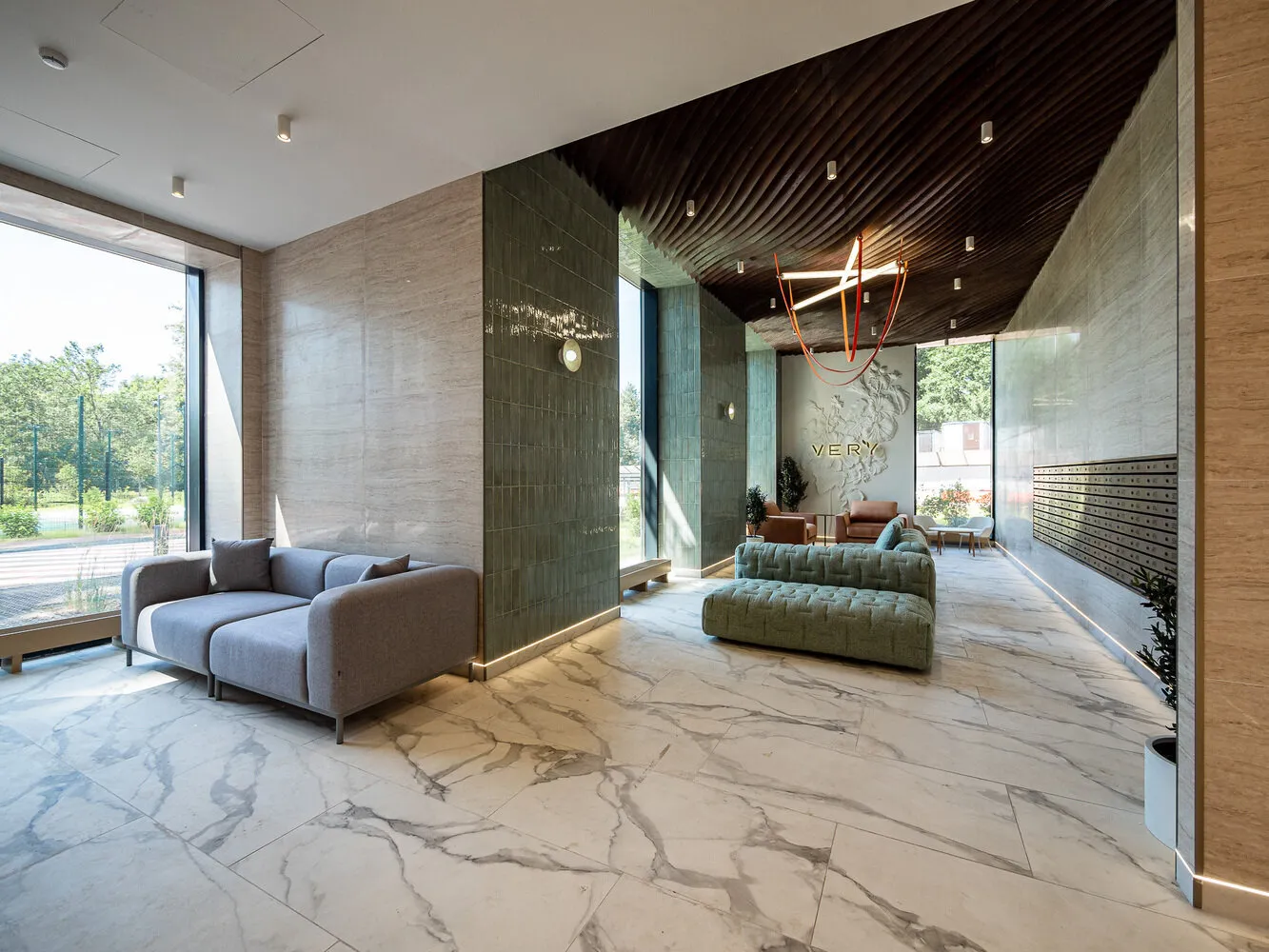
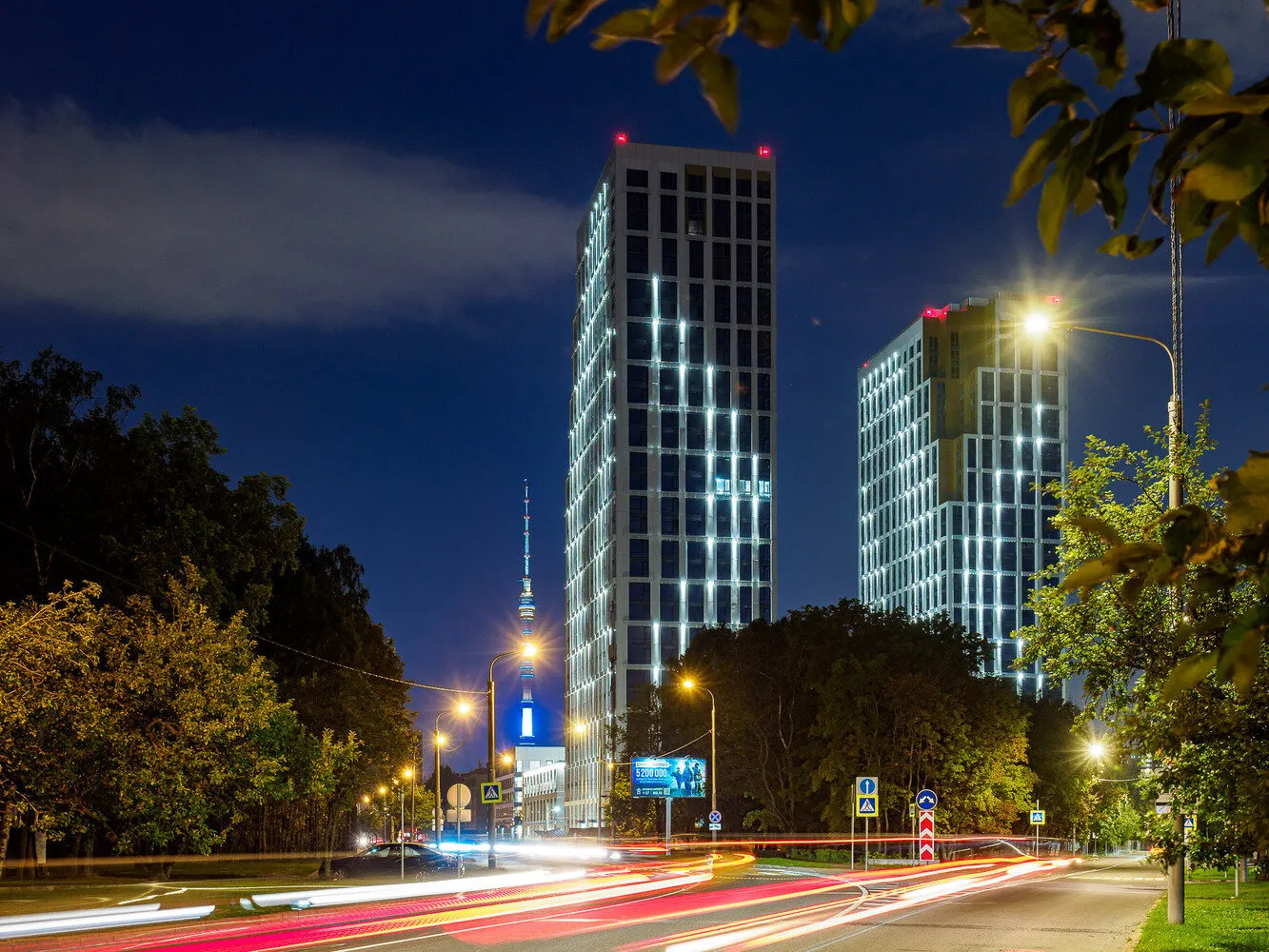
The first floors of the buildings feature commercial spaces and large lobbies with panoramic glazing and interiors designed by Asthetique Design Studio. In the first phase of occupancy, lobbies include rest zones, rooms for storing children's strollers and bicycles, as well as restrooms and pet washing areas. On the site of the first phase, a children's playground under a large canopy covering 630 sq. m is set up, providing protection from bad weather. This is one of the largest structures of its kind in Russia and Europe, made from reliable metal constructions.
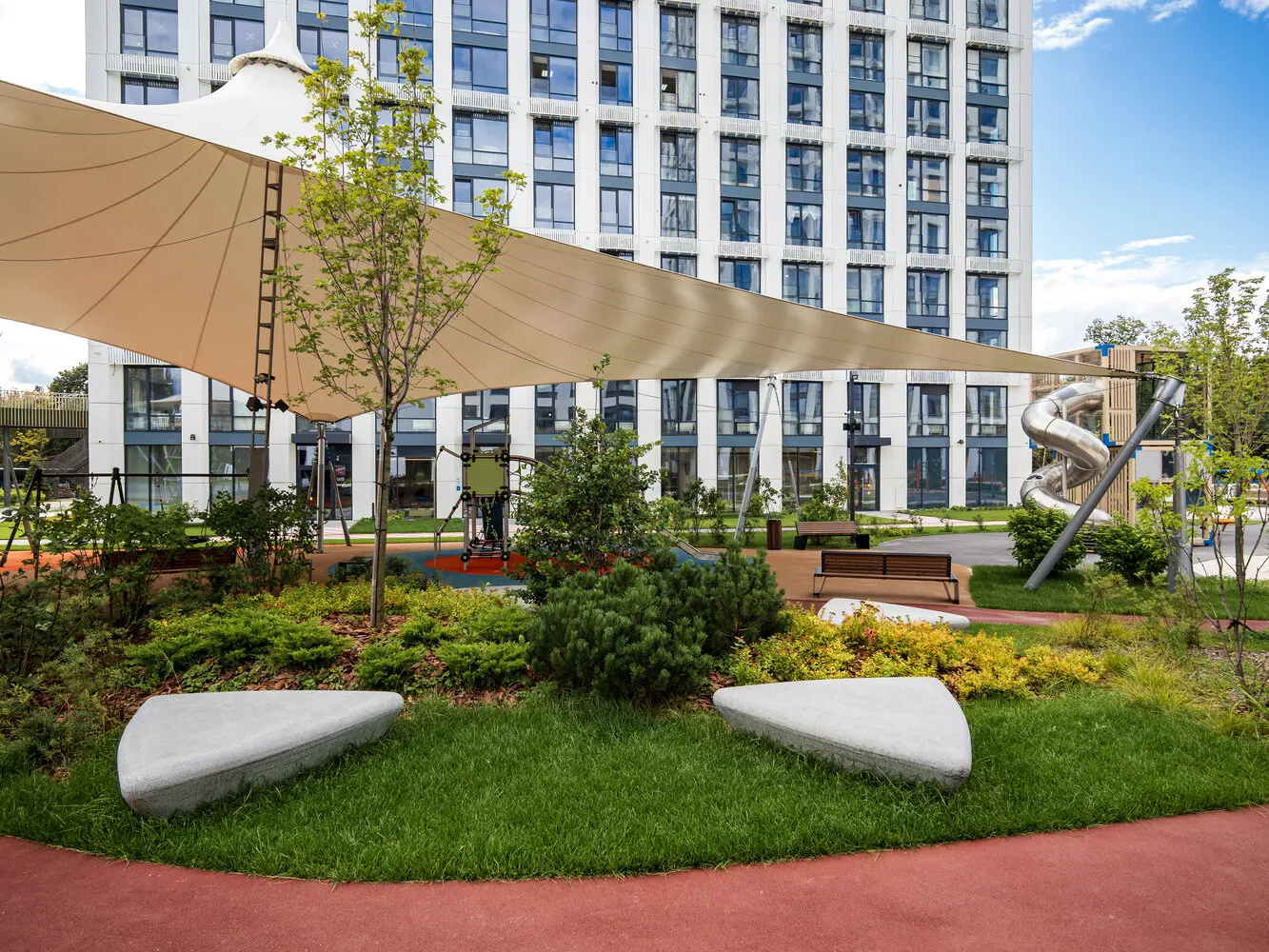
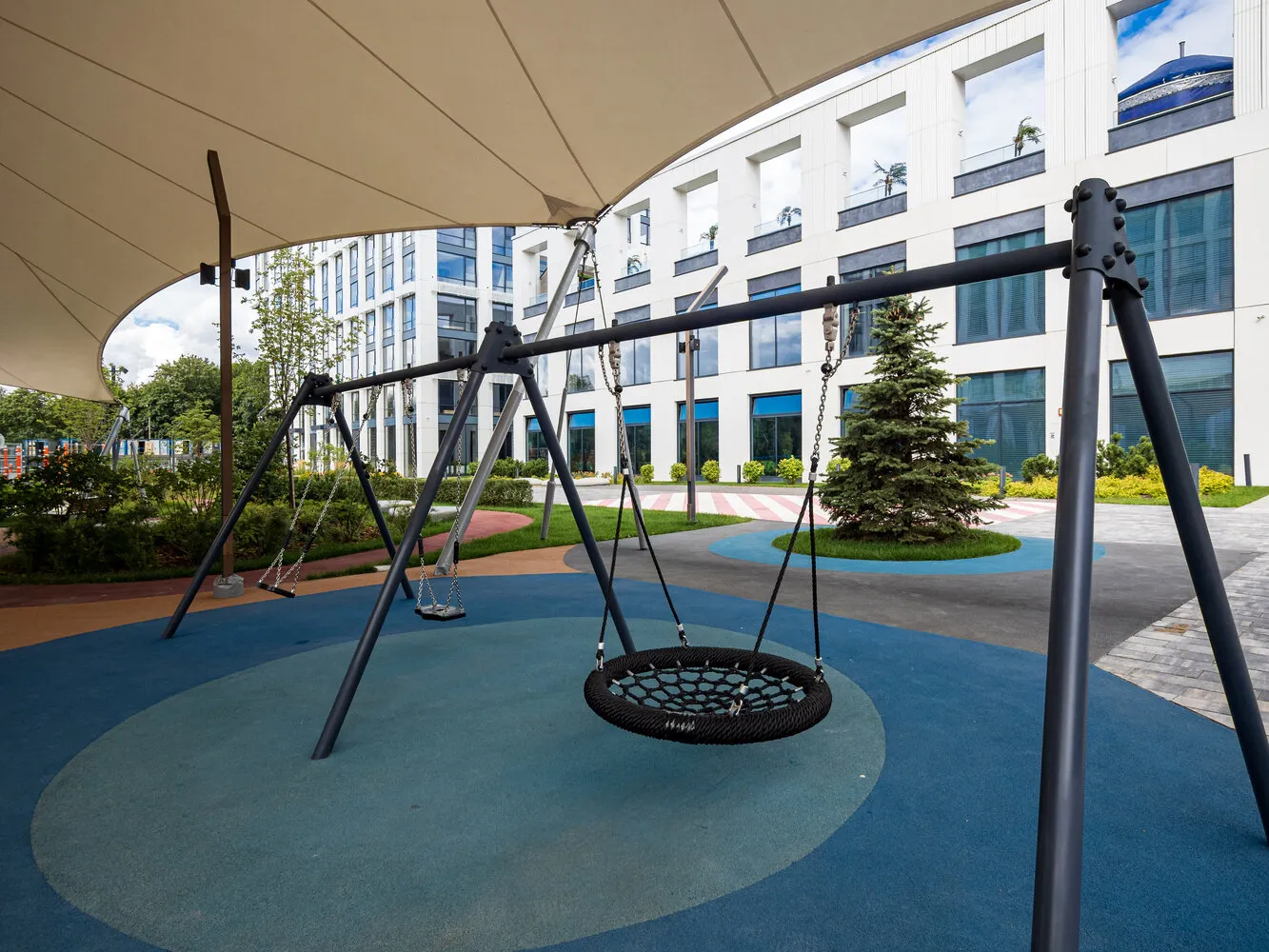
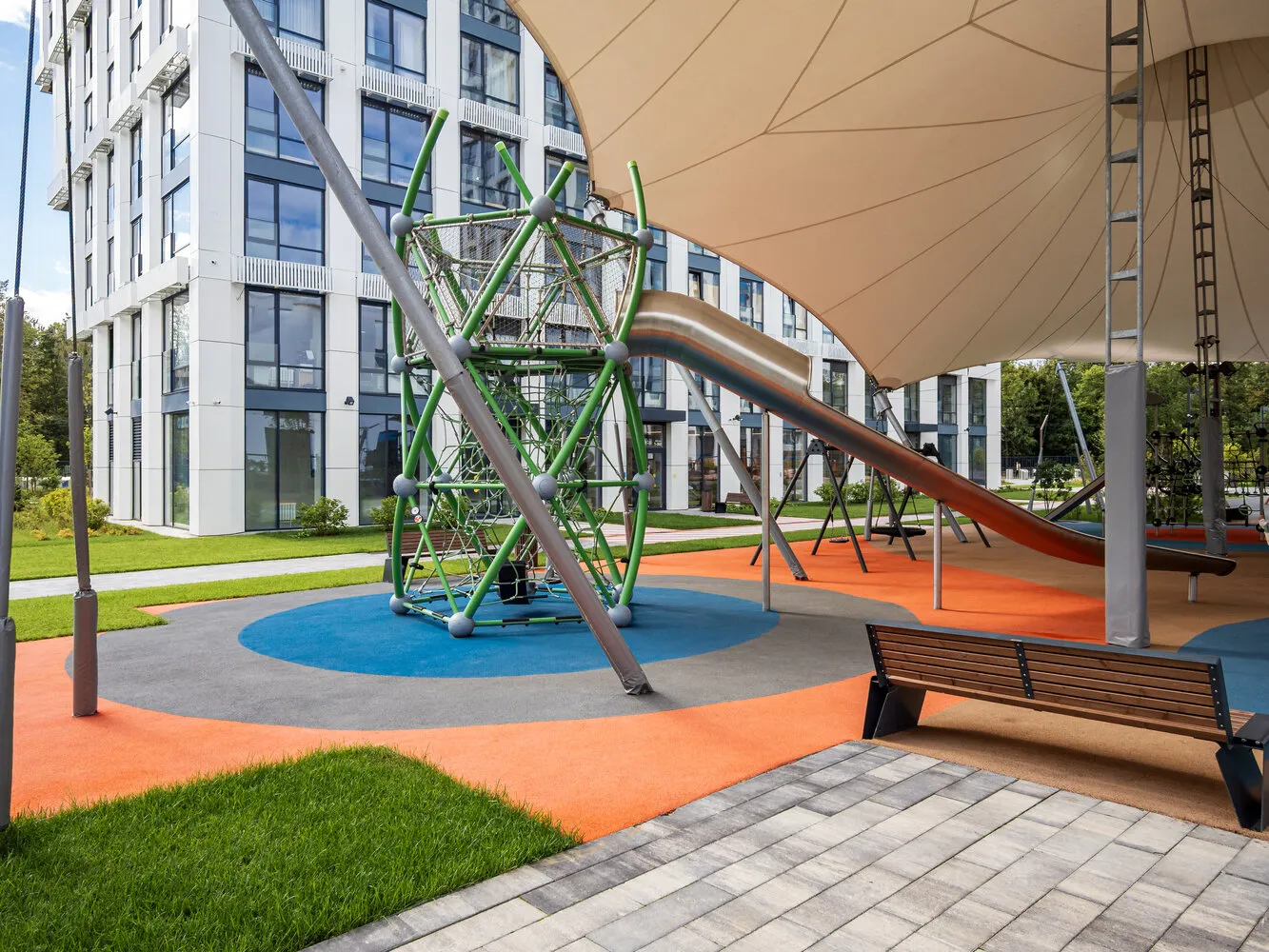
Next to the playground are open play areas, a fitness zone with equipment, and a sports court for basketball and volleyball. Pedestrian and bicycle paths are laid around the perimeter with cozy benches and decorative elements. Greenery is an important feature of this project: approximately 1000 trees and shrubs have been planted, with flower beds covering 680 sq. m. A tiered approach is used including trees, shrubs, and shade-loving plants to create functional walking zones.
An important and accent element of the site's landscaping is a floating bridge over 200 meters long — additional space for walks and rest with panoramic views of the courtyard park and Botanical Garden. Additionally, residents can enjoy time at the federal "Thermoland" resort complex by GC "Osnova", where many saunas and hammams are available, along with two pools — one open-air pool located directly on the floating bridge.
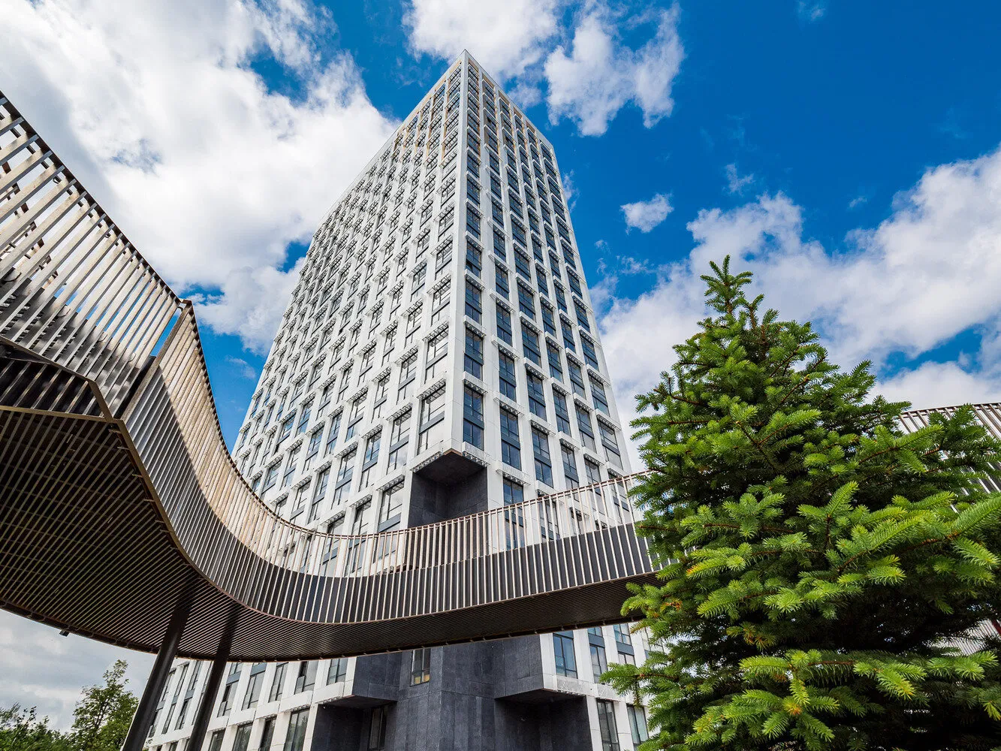
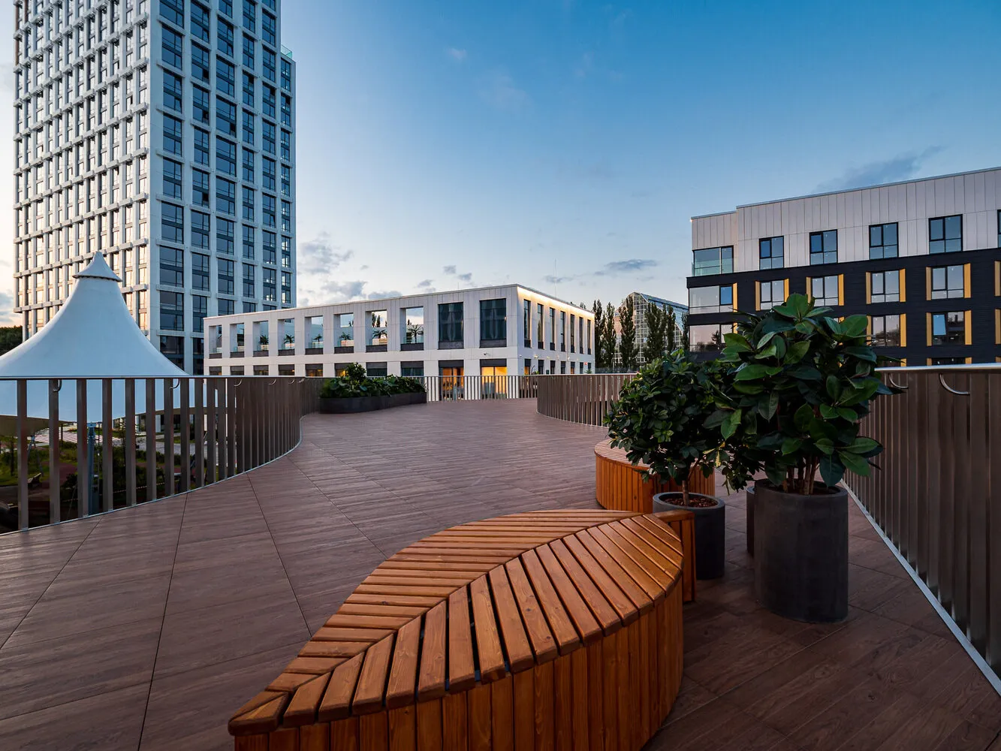
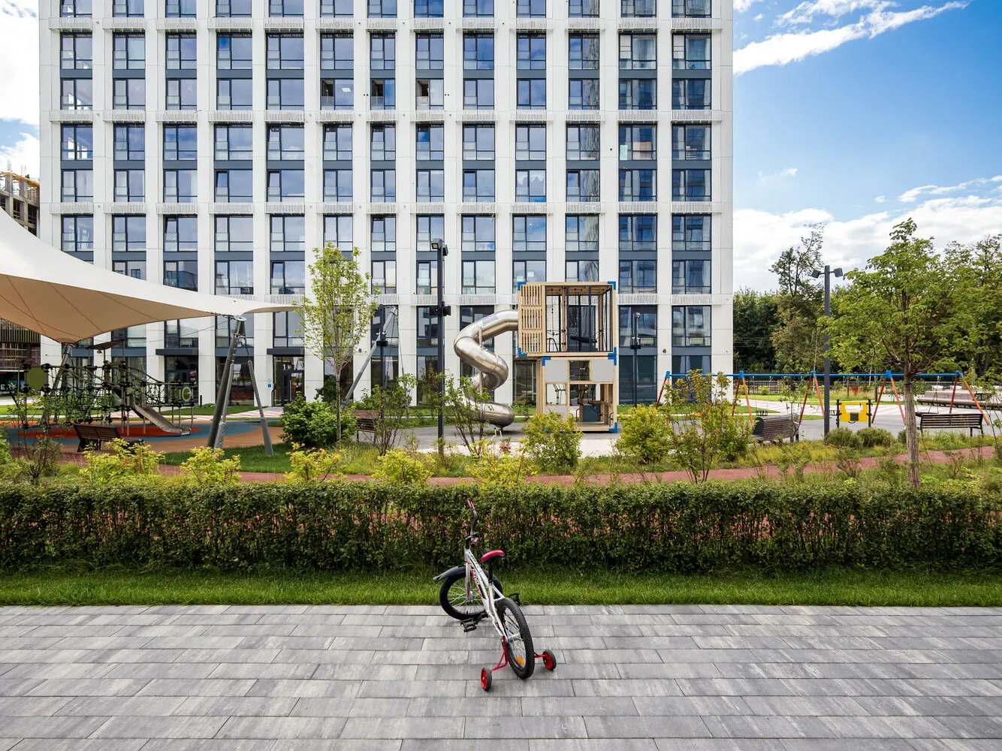
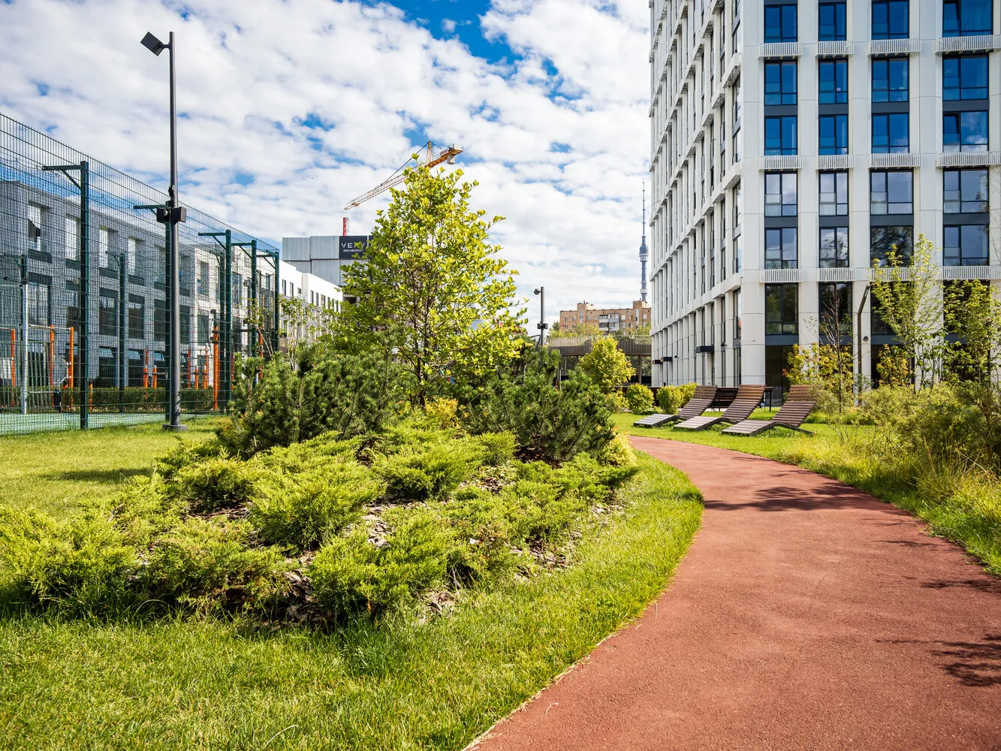
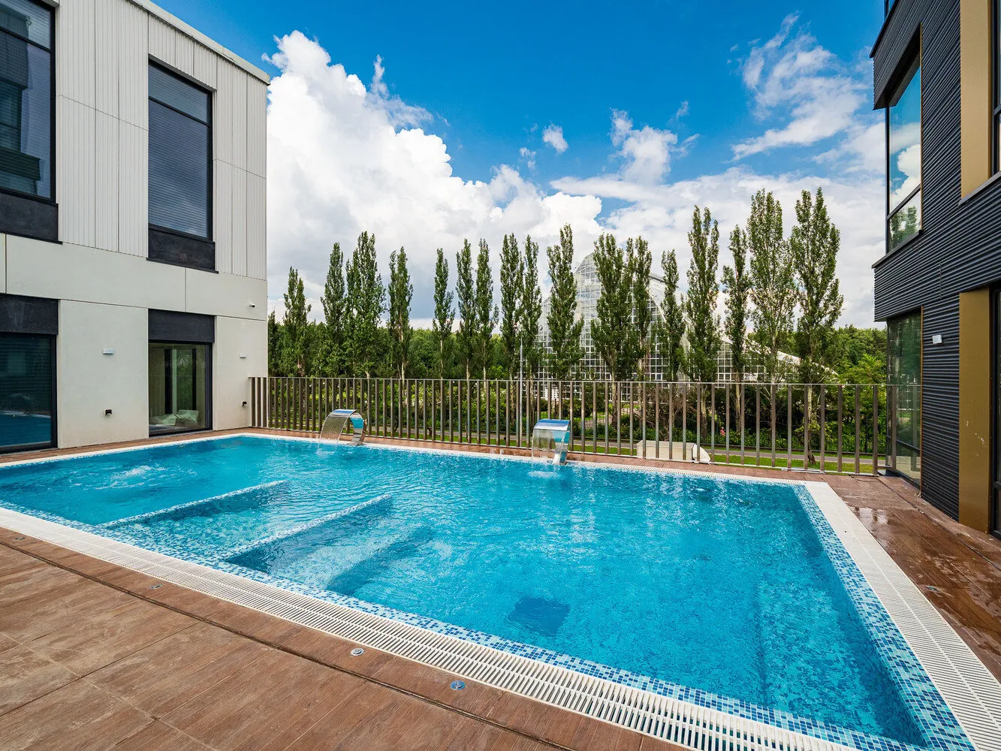 Effective Zoning
Effective ZoningThe entrance to the open kitchen is decorated with metal profile arches. This solution helps clearly define space without bulky partitions, creating a feeling of lightness and openness. Such partitions allow light to pass into the entrance hall, making it brighter and cozier.
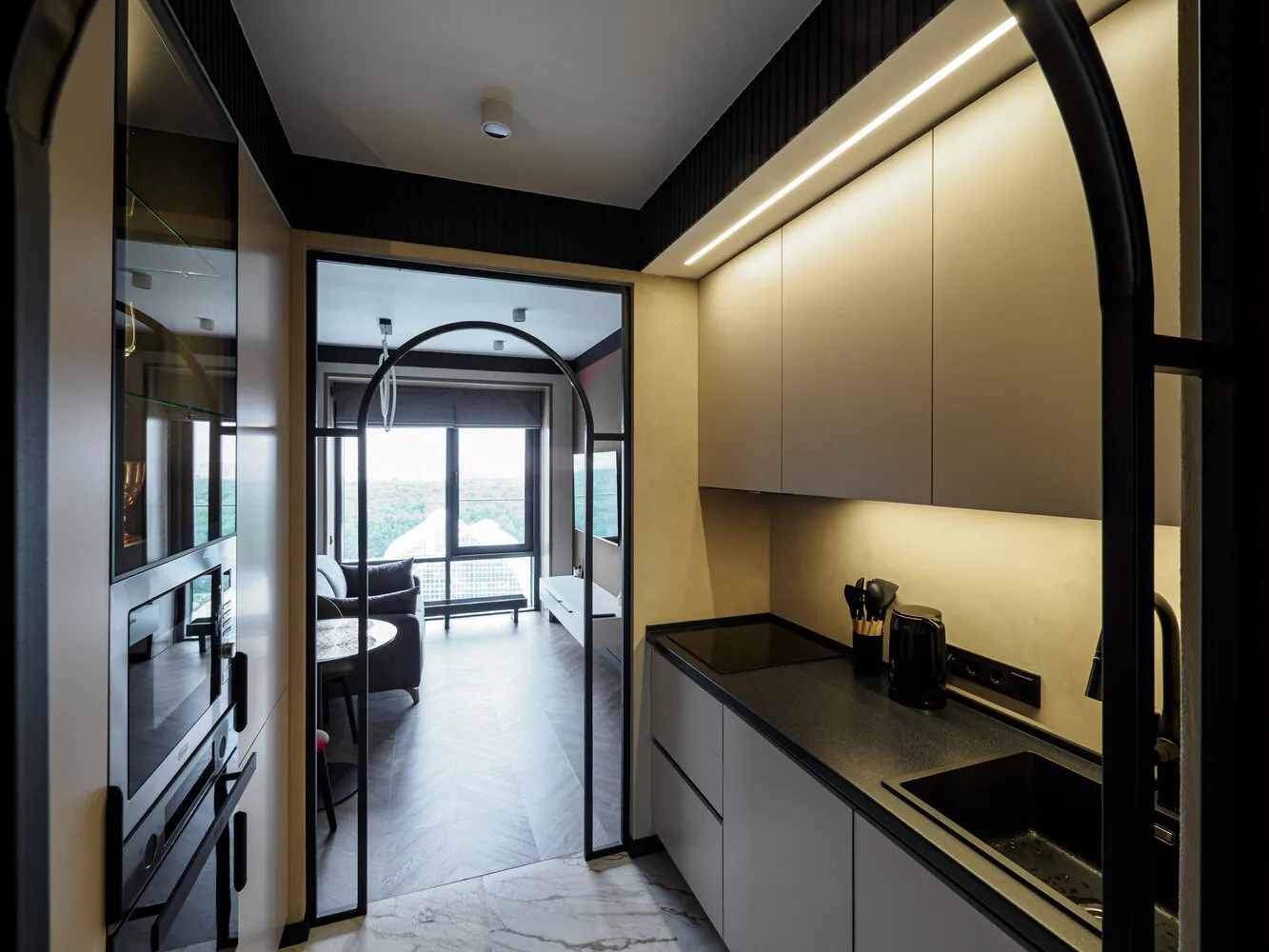 Window Framing with Veneer
Window Framing with VeneerNatural wood elements in window sills have brought warmth and naturalness to the space. Veneered sills serve as an aesthetic accent, adding extra comfort to the room. "This solution emphasizes individual approach, excluding standard renovation like everyone else’s. Additionally, wood pairs well with other finishing materials, creating a harmonious atmosphere in the interior," explains Marina.
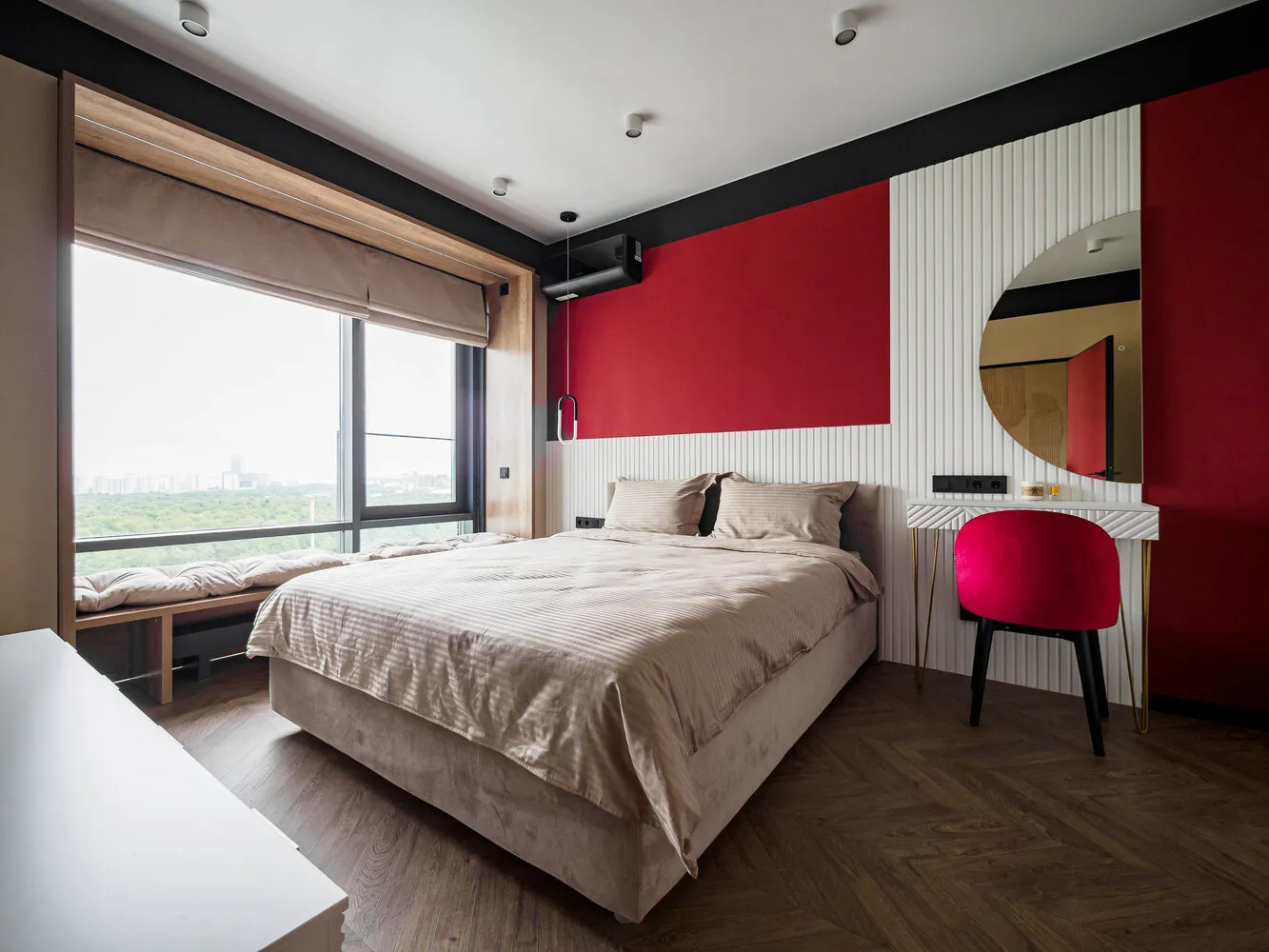 Panel Made from Decorative Plaster
Panel Made from Decorative PlasterThe dining area wall is covered with decorative plaster featuring an attractive pattern that draws attention and serves as a unique accent in the interior. The panel is framed on both sides with graphic design, giving the space a sense of completeness and style. This approach makes it easy to combine different styles and decor elements, making the interior more interesting and diverse.
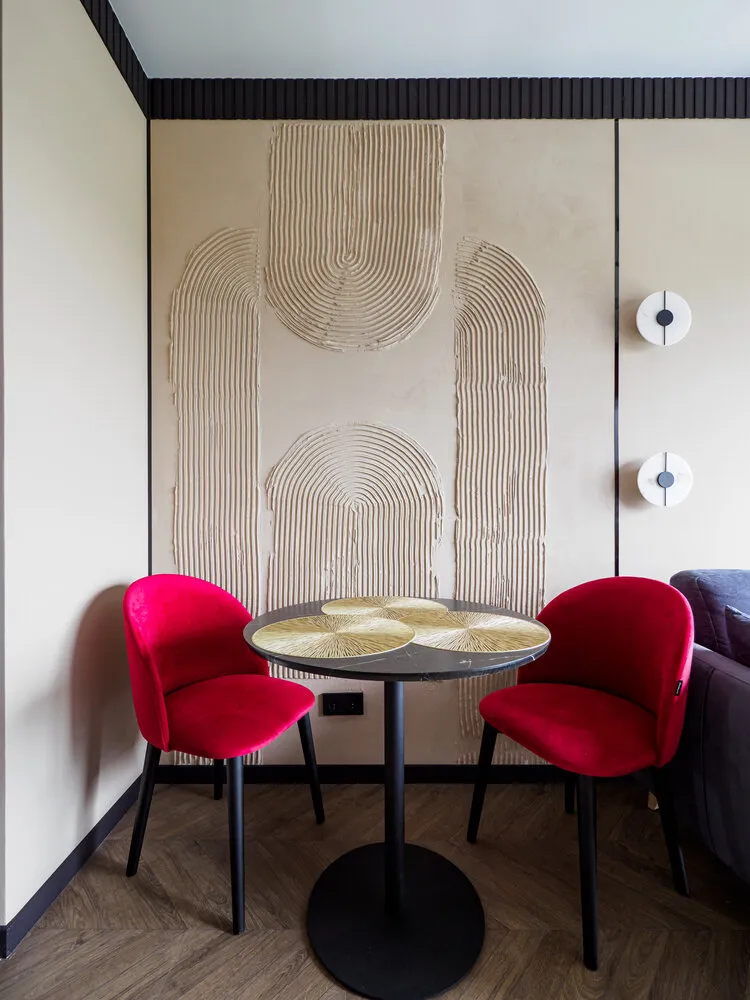 Functional Furniture
Functional FurnitureWhen choosing furniture, the main factors were price-quality ratio and functionality. Many storage spaces are provided in the apartment to avoid visual clutter. Wardrobes in the bedroom were custom-made for efficient space utilization. The bed features a lifting mechanism offering additional storage space. In a separate room, the sofa converts into sleeping furniture, fitting well into the interior and providing comfort. The upholstery of soft furnishings was selected with durability and easy maintenance in mind. The entrance hall is decorated with a functional suspended wardrobe with a shoe niche, maintaining order.
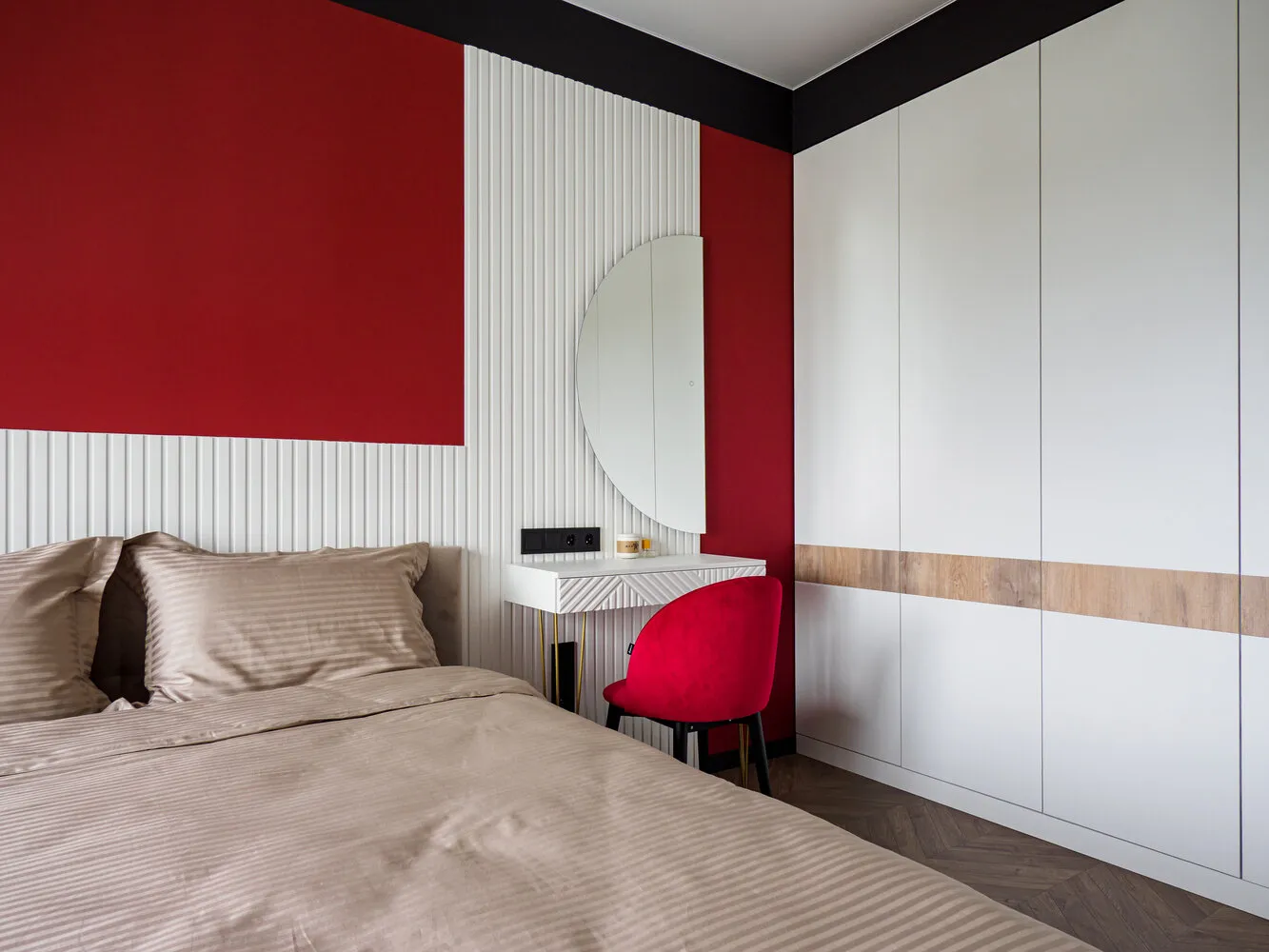 Various Lighting Scenarios
Various Lighting ScenariosTo ensure maximum lighting in each room, ceiling spotlights are installed. To create a more cozy atmosphere, wall lamps have been placed in the rooms. The living room features a minimalist chandelier, while the kitchen has task lighting for work zones and glass cabinets. Built-in illumination is also installed in window sills, adding functionality and aesthetics. All these lighting elements allow varying the light level to create comfortable conditions for various activities and rest in a pleasant atmosphere.
More articles:
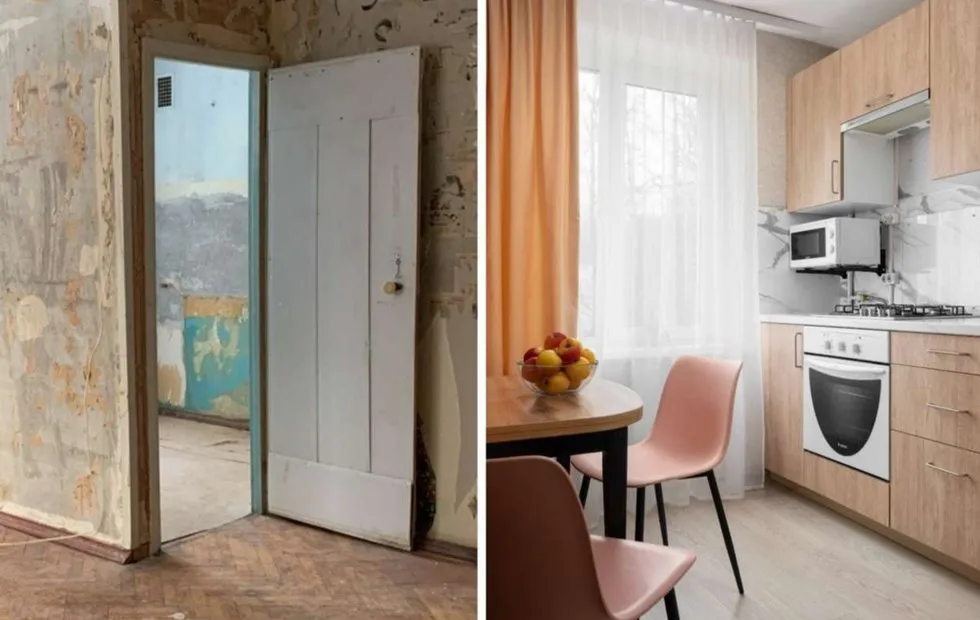 32 Square Meters in a Khrushchyovka Without Demolishing Walls: Working Layout
32 Square Meters in a Khrushchyovka Without Demolishing Walls: Working Layout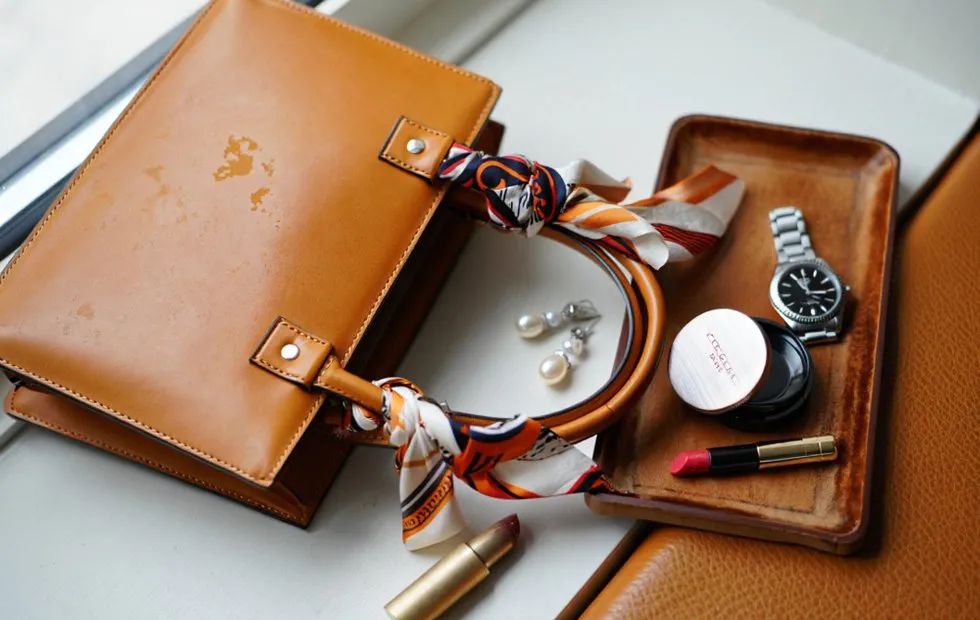 How to Outshine All Moms at the Back-to-School Lineup: A Quick Guide to a Perfect Look on September 1st
How to Outshine All Moms at the Back-to-School Lineup: A Quick Guide to a Perfect Look on September 1st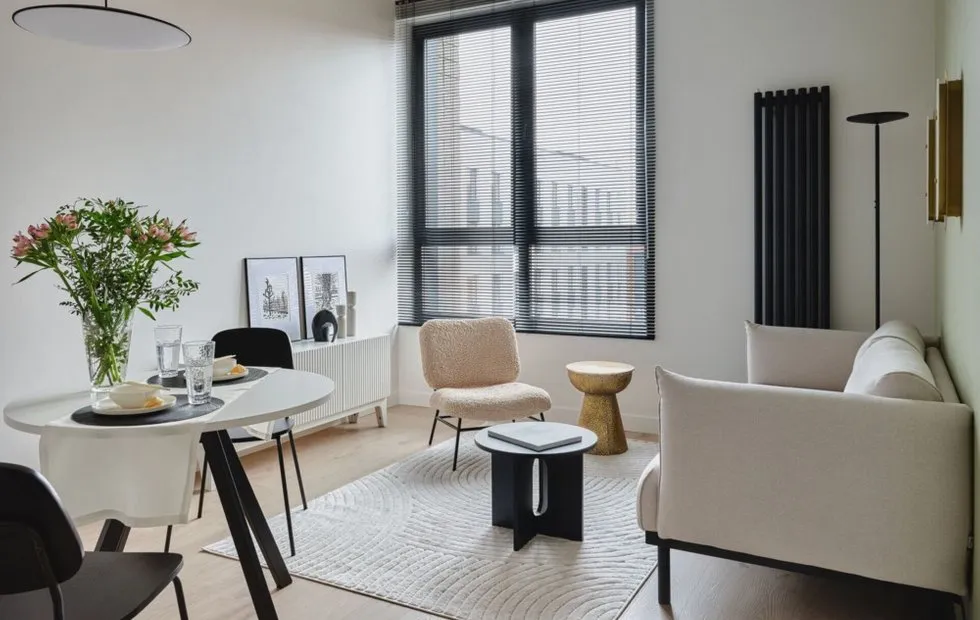 House 2026: How Our Perception of Comfortable Housing Will Change
House 2026: How Our Perception of Comfortable Housing Will Change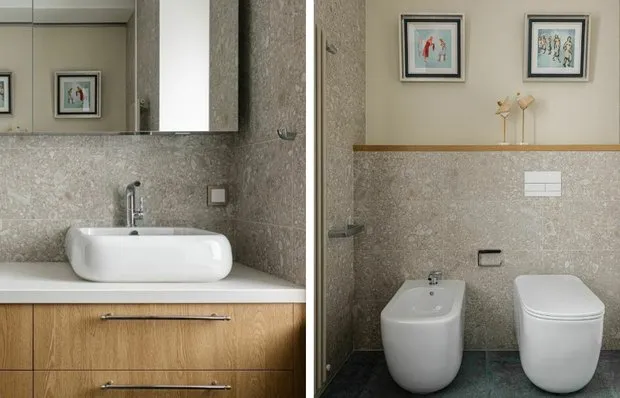 How They Designed a Characterful Bathroom in a Moscow Apartment
How They Designed a Characterful Bathroom in a Moscow Apartment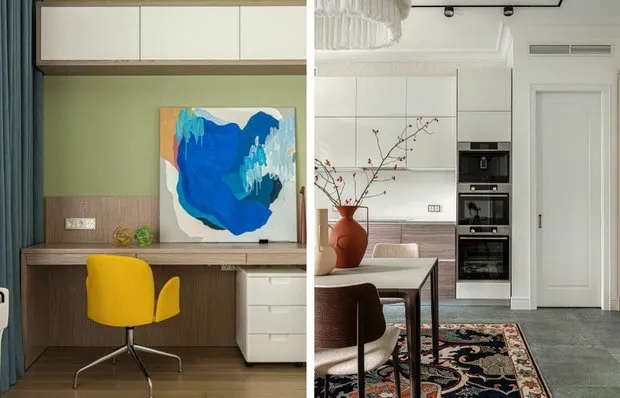 7 Ideas from an Ethnic Motifs Apartment That Will Inspire Renovations
7 Ideas from an Ethnic Motifs Apartment That Will Inspire Renovations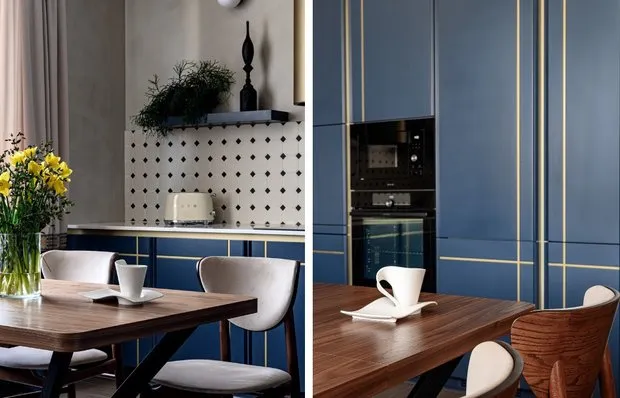 How to Decorate a Kitchen in Modern Classical Style with Art Deco Elements
How to Decorate a Kitchen in Modern Classical Style with Art Deco Elements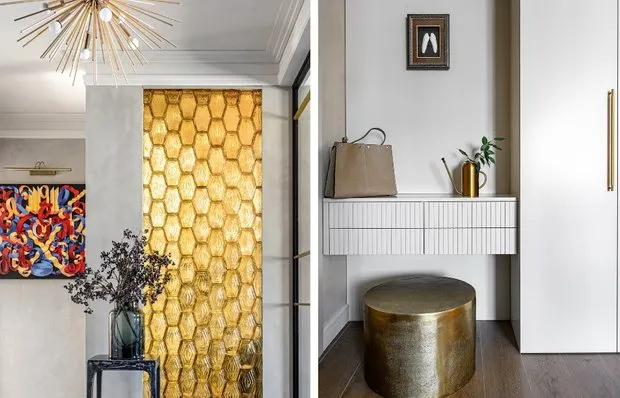 How They Decorated a Hallway in Art Deco Style: Example from a Moscow Apartment
How They Decorated a Hallway in Art Deco Style: Example from a Moscow Apartment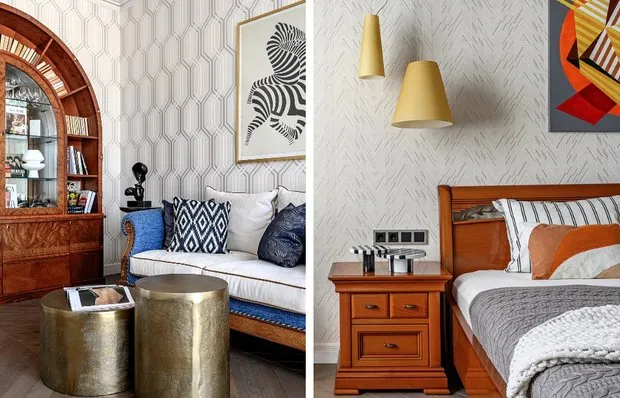 6 Ideas from an Aesthetic Apartment with Vintage Furniture That You Can Replicate
6 Ideas from an Aesthetic Apartment with Vintage Furniture That You Can Replicate