There can be your advertisement
300x150
Maximize Space in a 36 sqm Eurodouble
A full kitchen-living room, cozy children's room, and workspace in a limited area
This apartment is located in a Moscow new construction project in the Gоловинские Prudov area. Designer Galiya Rafikova decorated it for herself and her seven-year-old son. In just 36 sqm, she managed to fit everything necessary and create an interior where it's comfortable to live and work.
Room tour (29 minutes)
About the Layout
At the time of purchase, a layout plan was already drawn on the floor. To accommodate all necessary functional zones, some walls were slightly moved. The apartment includes a kitchen-living room, children's room, workspace, hallway, a combined bathroom, and a balcony with panoramic glass.
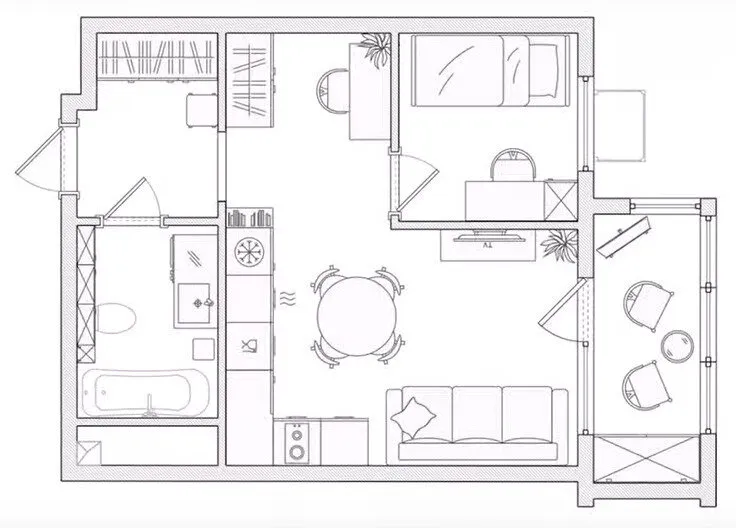
About the Kitchen-Living Room
The kitchen, combined with the living room, is decorated to avoid overwhelming the space. White upper cabinets help create a light and airy room. The white apron and quartz countertop look stylish yet easy to maintain.
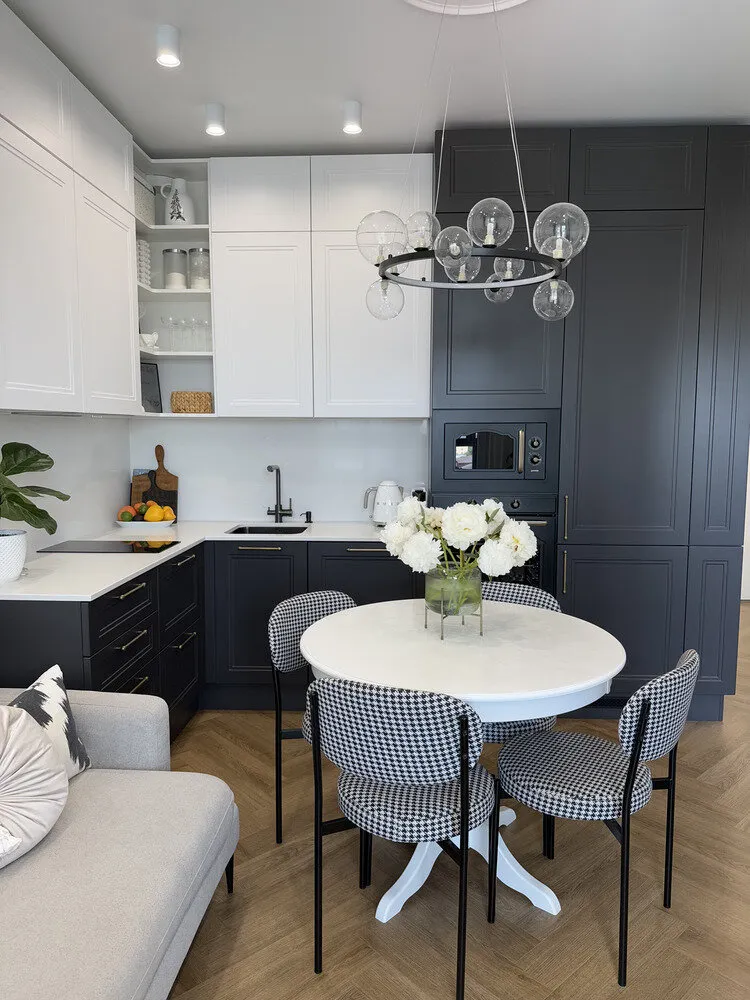
The kitchen has everything needed for convenient cooking — the layout allows preparing meals without hassle. Brass handles with an aged effect on lower cabinets and columns add an interesting accent and a touch of French charm. The built-in microwave oven and oven are also in retro style, harmoniously complementing the overall design.
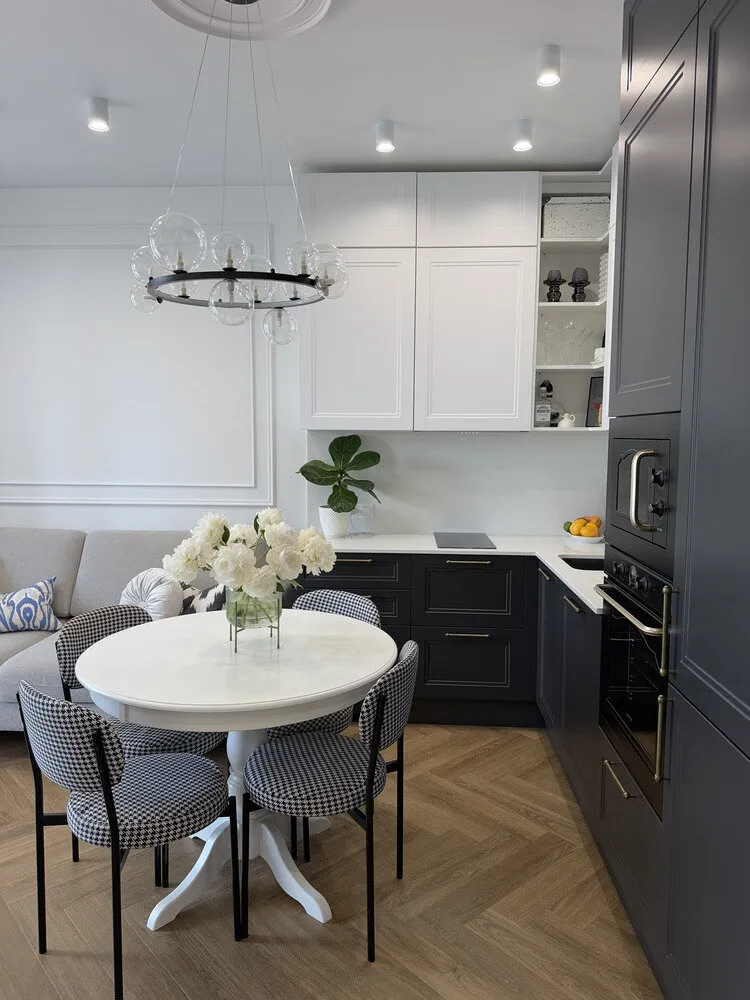
Galiya chose a neoclassical style for the interior, blending it harmoniously with refined French elements, eclecticism, and oriental touches. The wall behind the sofa and in the TV area were decorated with moldings that echo the pattern of the upper cabinet fronts.
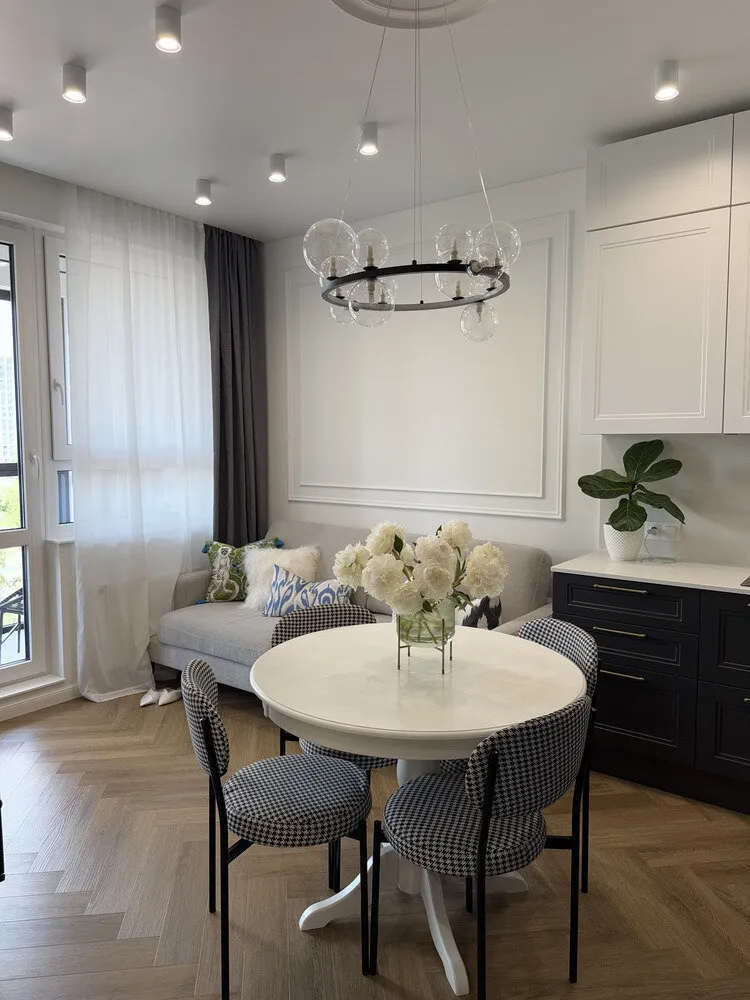
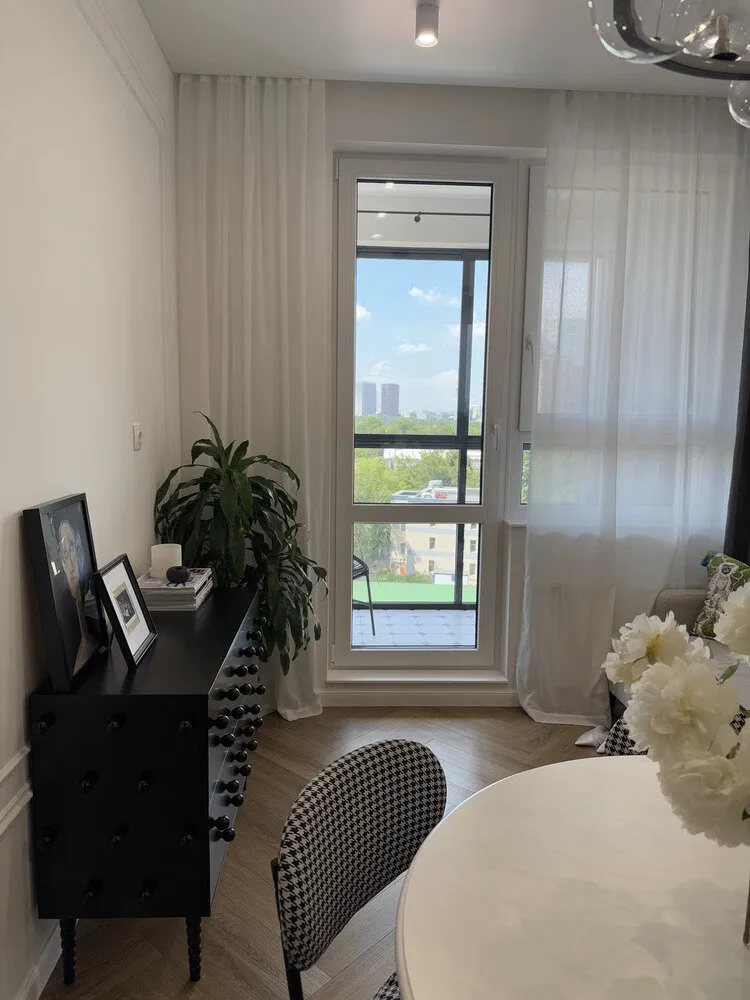
A glass door leads to the balcony, adding a sense of spaciousness and light to the kitchen-living room. The balcony itself features panoramic windows. Here, Galiya set up a cozy relaxation zone with soft armchairs where one can enjoy a book or a cup of aromatic coffee. A drawing board is installed on the balcony, where Galiya brings her creative ideas to life, inspired by picturesque urban landscapes.
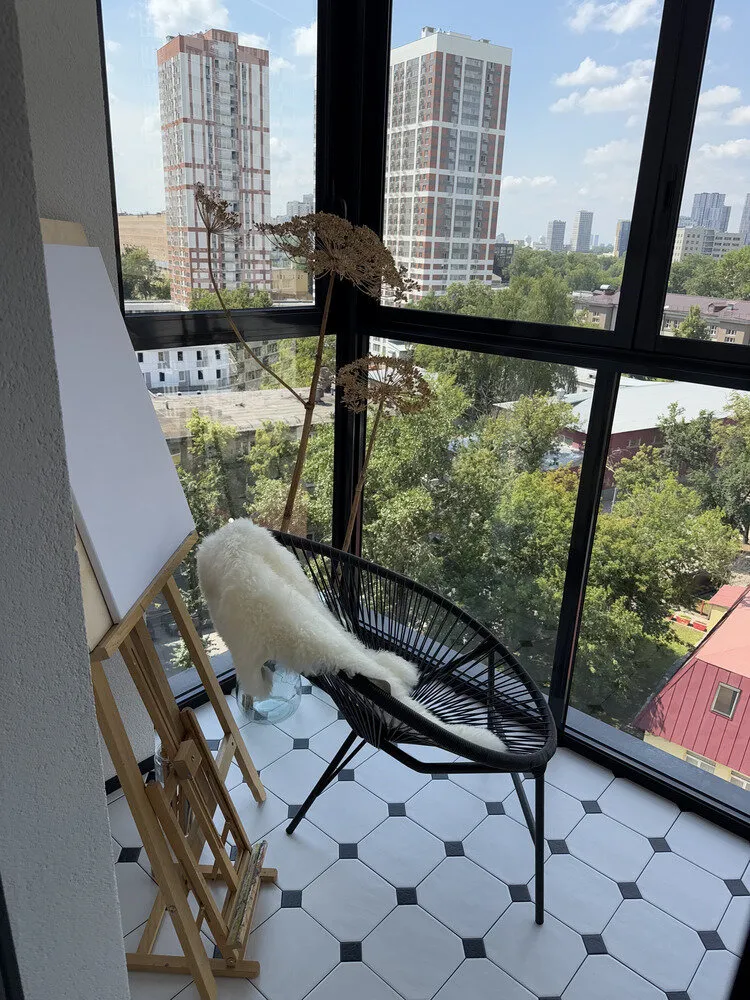
About the Children's Room
The children’s room is small but functional. Everything was arranged in it: a bed with soft edges, equipped with a pull-out sleeping area — the perfect solution for friends visiting her son. The room also includes a desk that transitions into a shelf unit, allowing easy storage of school supplies and maintaining order.
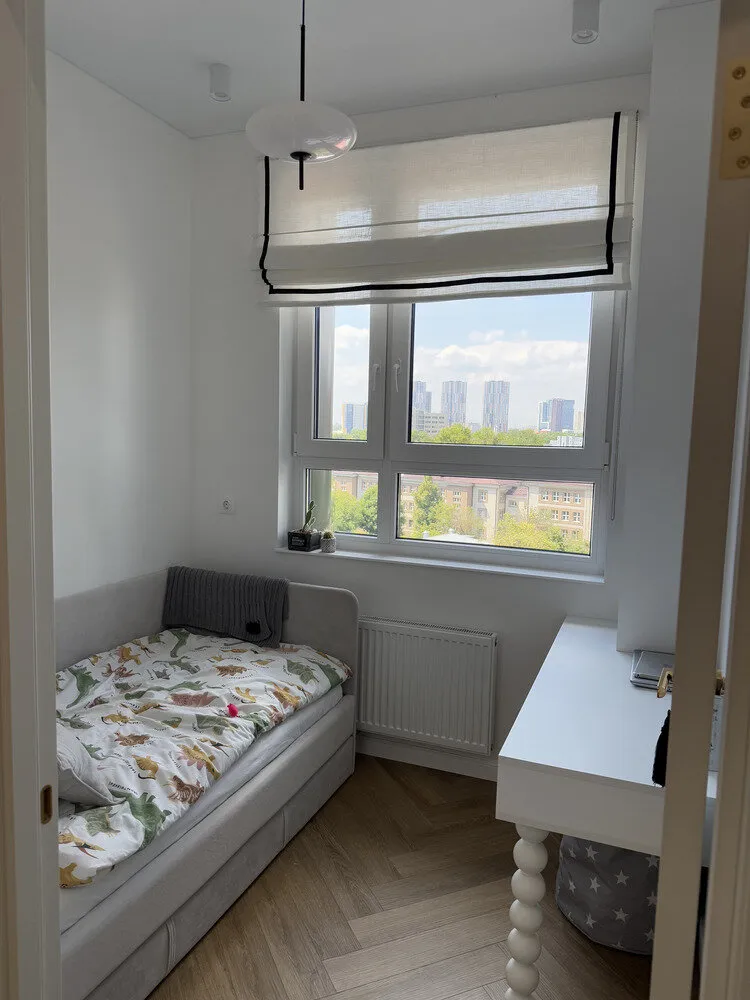
About the Workspace
It was important for Galiya to find a place for her desk. Therefore, she deliberately sacrificed some space from the children’s room to make the wardrobe larger. The wardrobe was moved into the workspace and made entirely mirror-finished, blending with the space. To avoid looking at a wall during work, a window was made between the office and children’s room. It lets in light and allows comfortable daytime work.
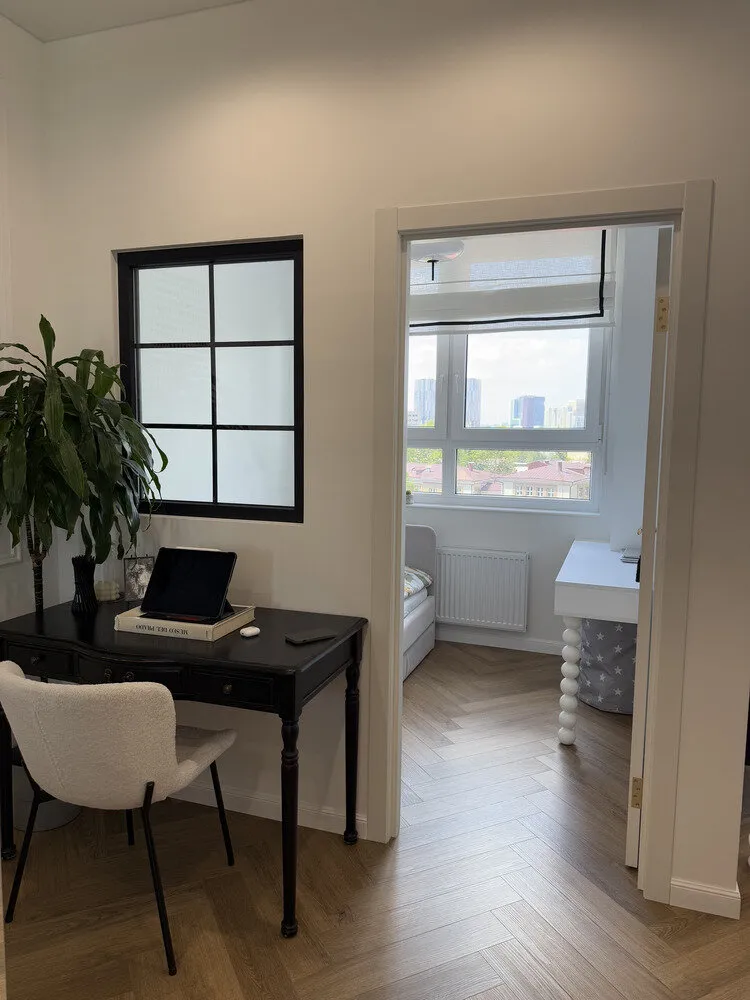
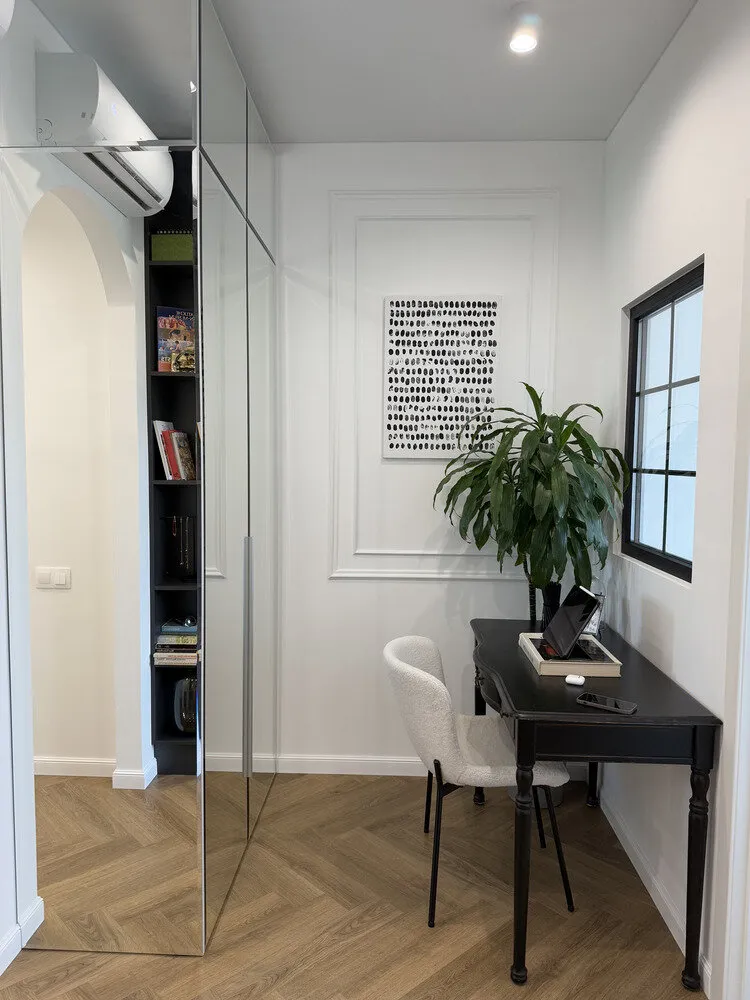
About the Bathroom
Marble-patterned tiles were used for the walls and floor. The accent wall in the bathroom was decorated with photo-printed tiles, while the furniture was chosen in blue to add depth. Galiya’s dream is a freestanding bathtub on legs, and despite the compact size of the space, she managed to find a suitable model. A cat’s hiding spot was arranged in the cabinet under the wardrobe, with an arch-shaped opening matching the mirror frame.
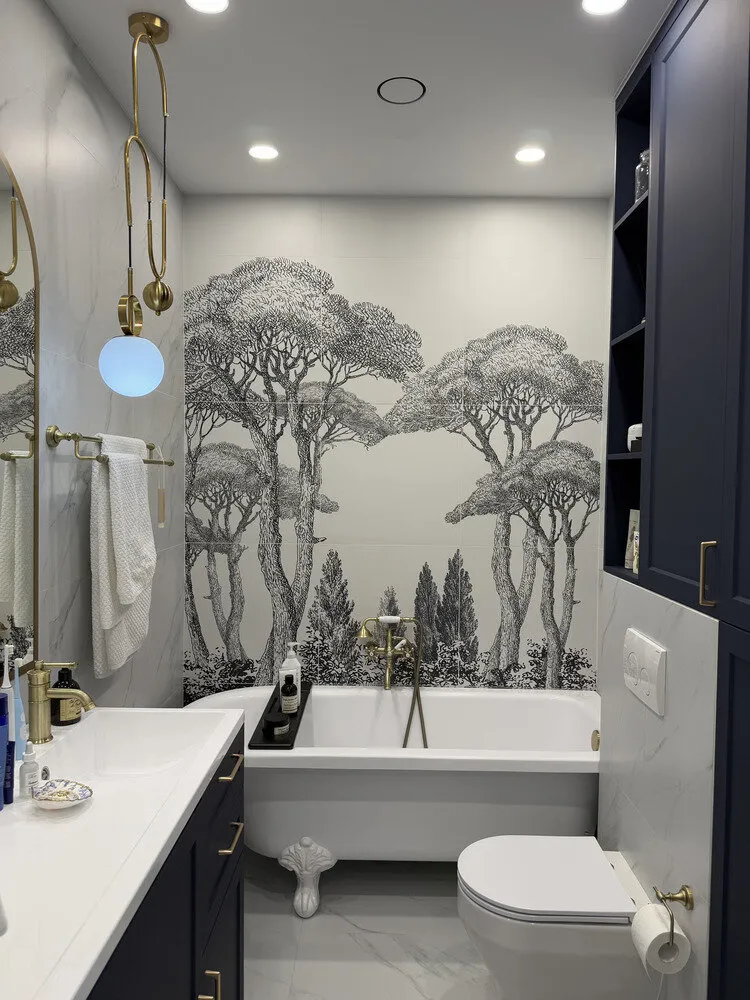
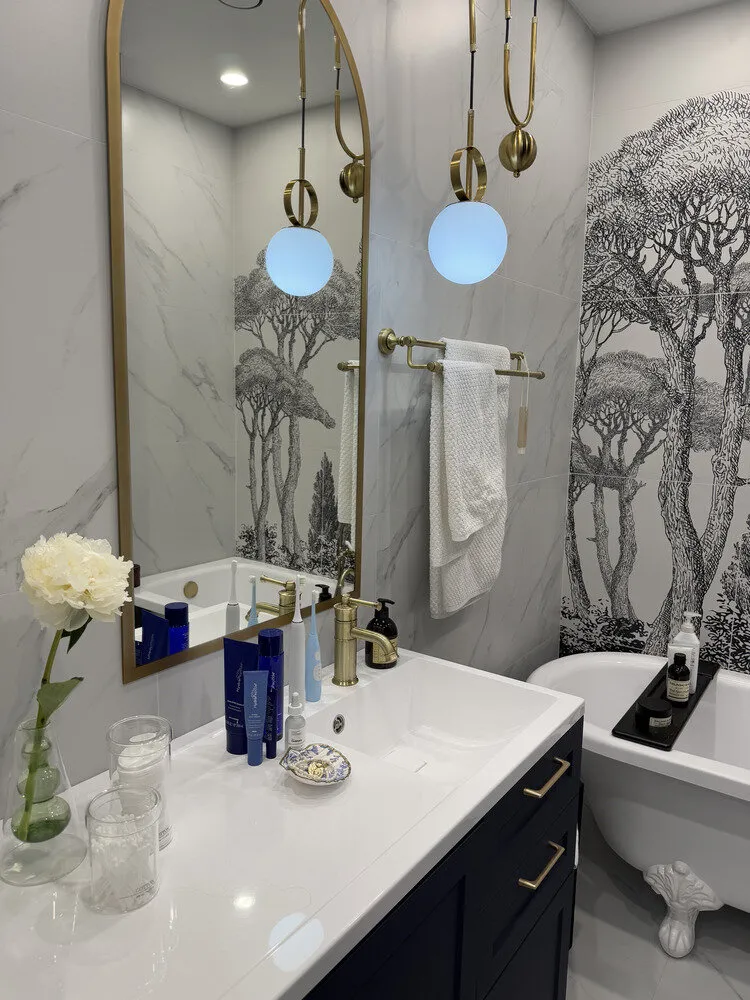
About the Hallway
The hallway is small but entirely white. It features a large built-in wardrobe with alcoves, where all outerwear, shoes, and various accessories are stored.
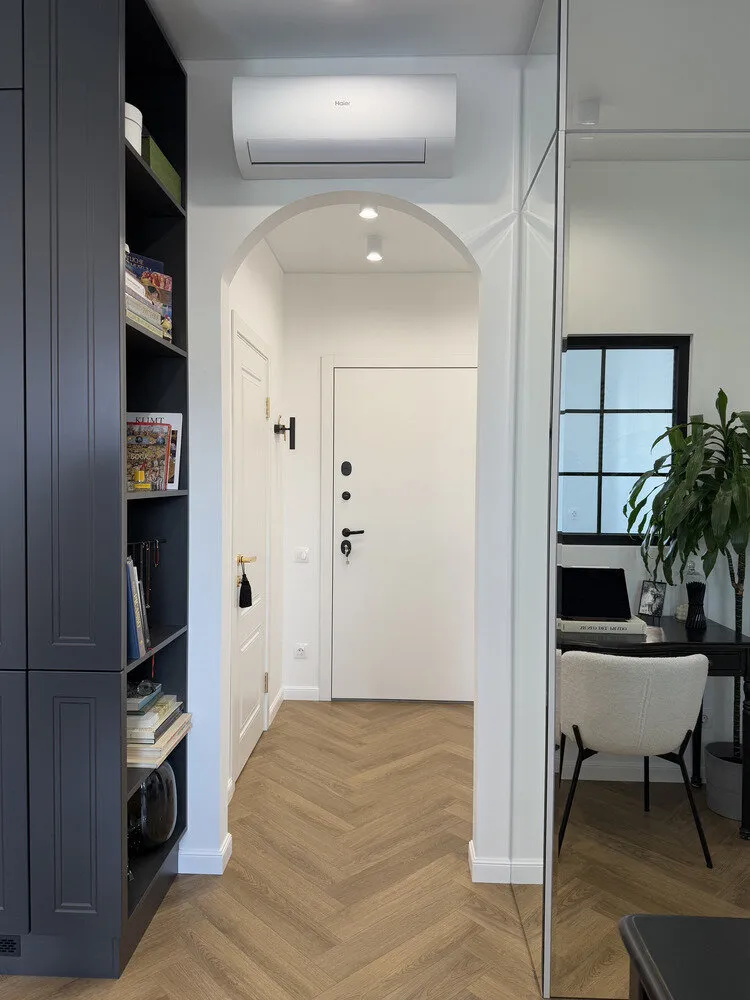
Want your project published on our website? Send photos of the interior to wow@inmyroom.ru.
More articles:
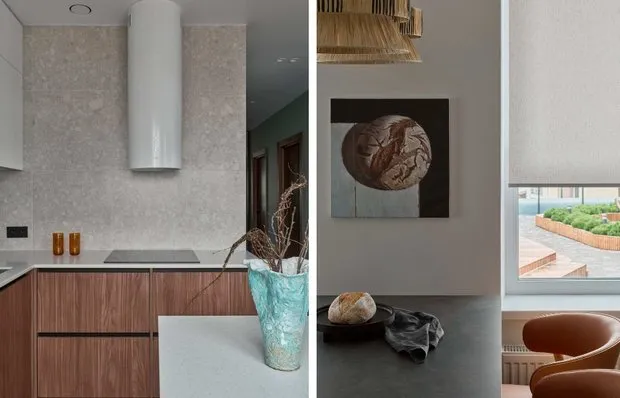 How to Style a 60 m² Kitchen in a Loft
How to Style a 60 m² Kitchen in a Loft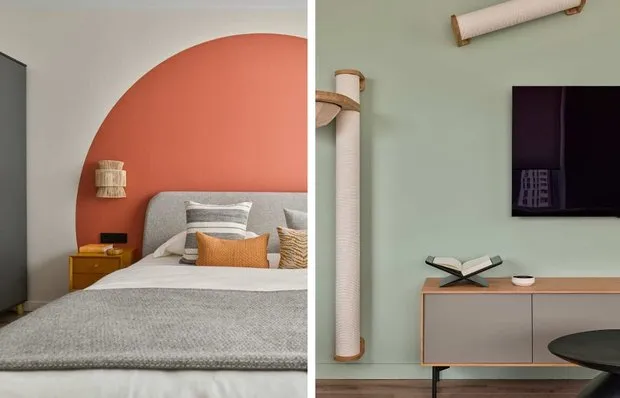 6 clever solutions in eurotrash style that you can replicate too
6 clever solutions in eurotrash style that you can replicate too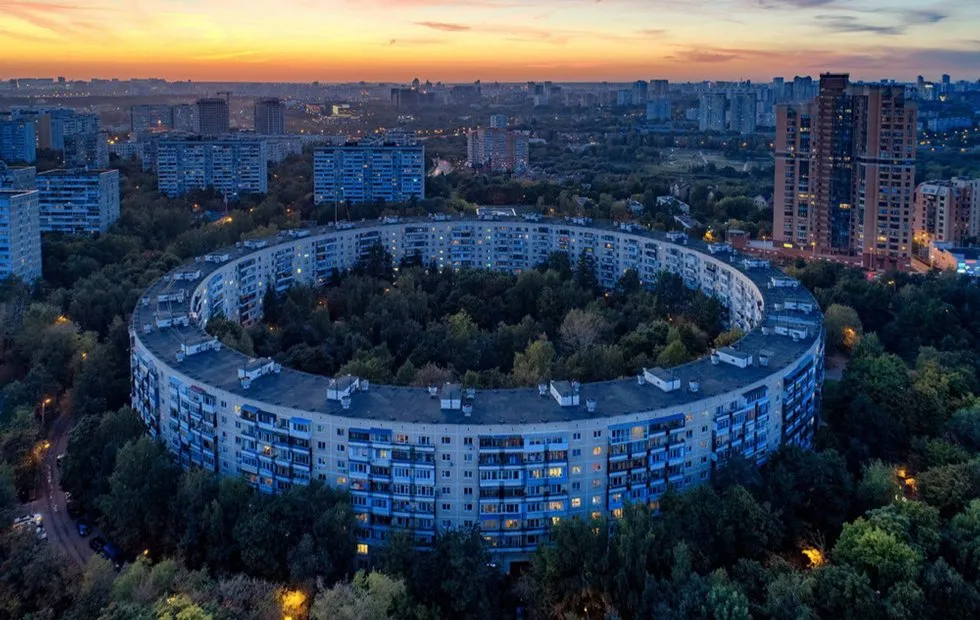 Round Houses on Nyzhynskaya and Dovzhenko: Soviet Experiment in Architecture
Round Houses on Nyzhynskaya and Dovzhenko: Soviet Experiment in Architecture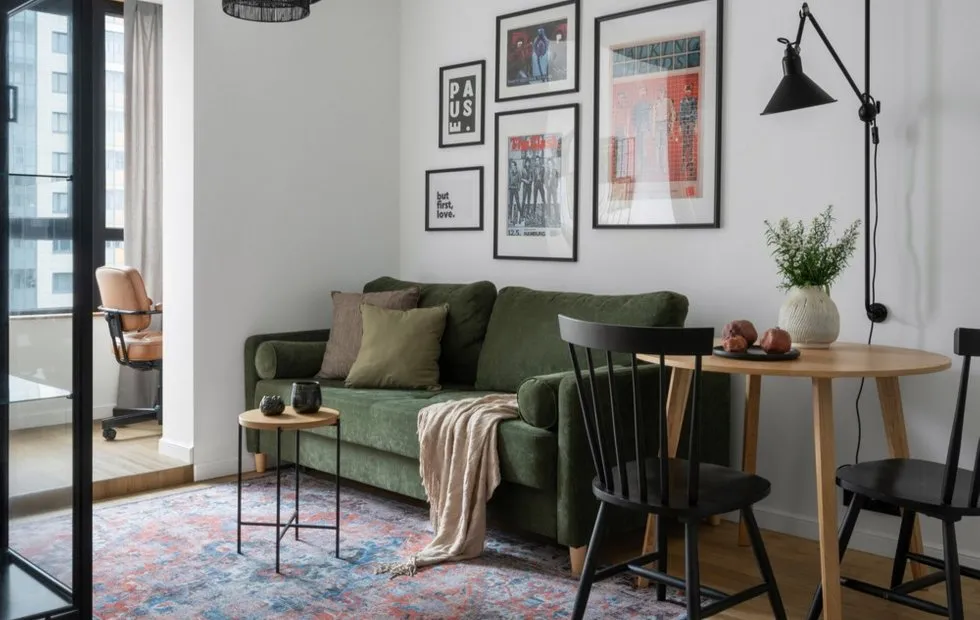 Design without renovation: how to change your apartment in 3 days and 10 thousand rubles
Design without renovation: how to change your apartment in 3 days and 10 thousand rubles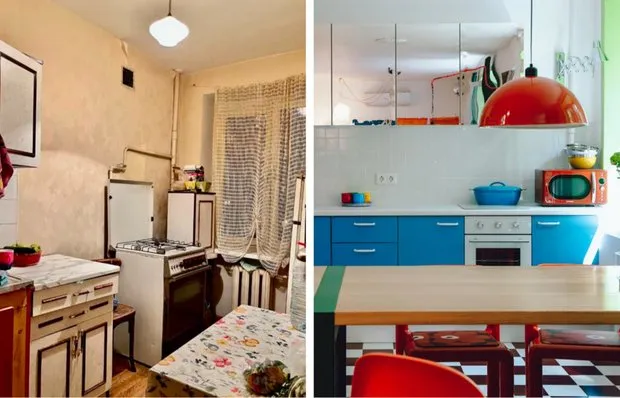 Before and After: How We Transformed a Boring Kitchen in an Old Building
Before and After: How We Transformed a Boring Kitchen in an Old Building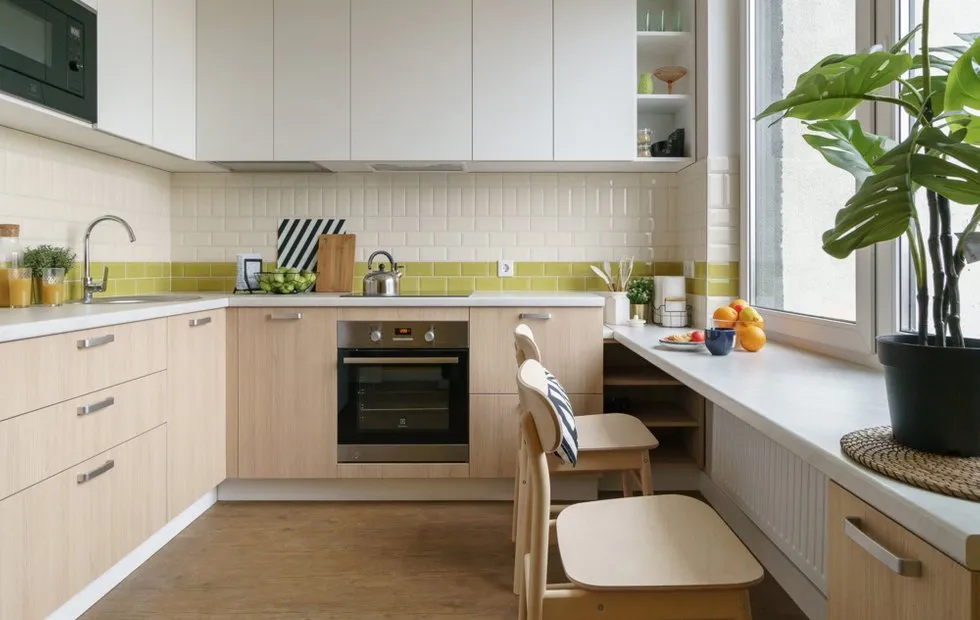 Repairing a Studio for 150 Thousand Rubles: Transforming a Studio into Stylish Living Space
Repairing a Studio for 150 Thousand Rubles: Transforming a Studio into Stylish Living Space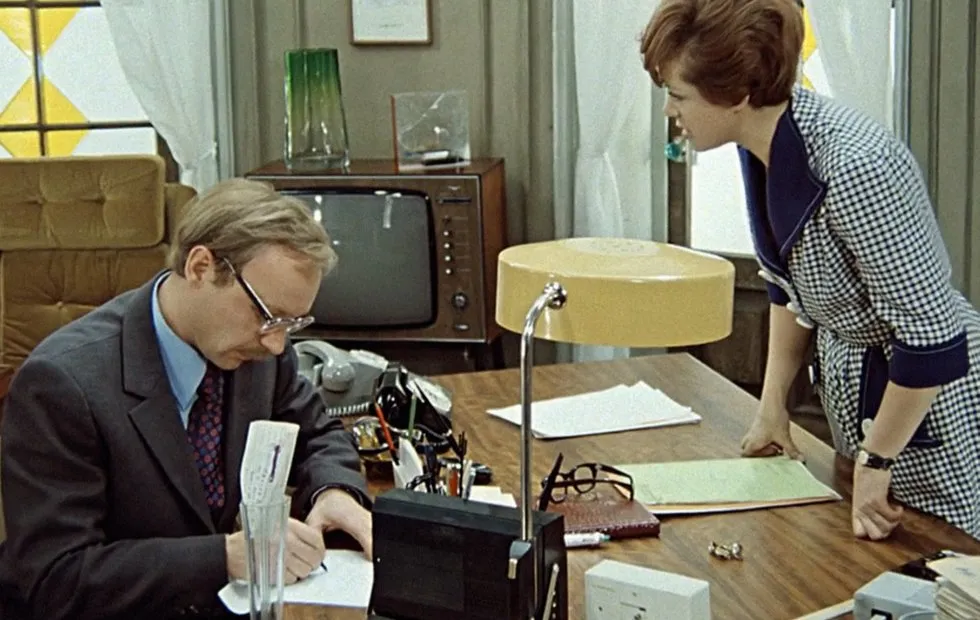 How Apartments Were Decorated in Soviet Films: From 'Irony of Fate' to 'Service Romance'
How Apartments Were Decorated in Soviet Films: From 'Irony of Fate' to 'Service Romance'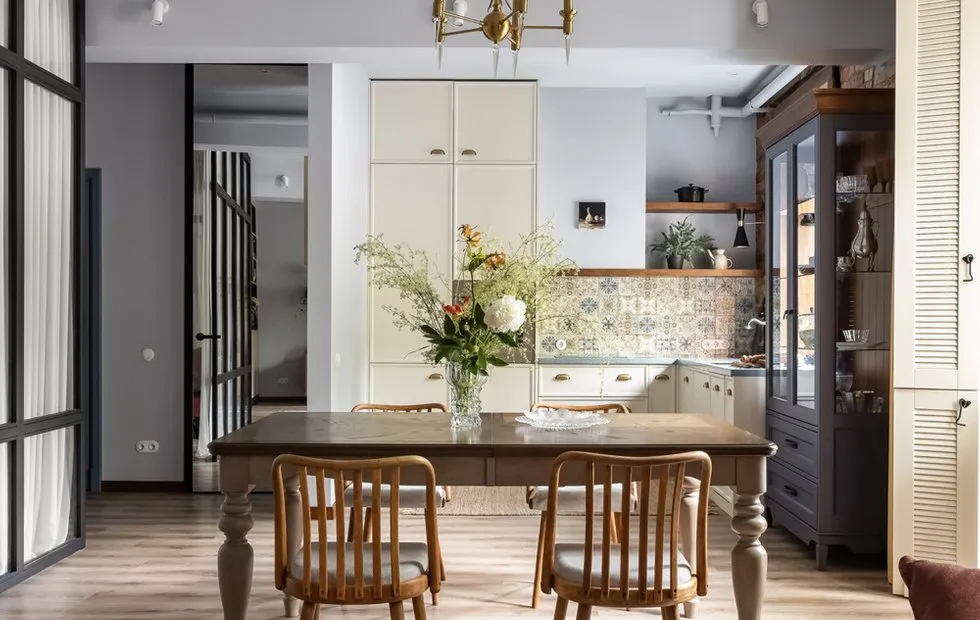 Why Stalin-era Kitchens Are Better Than Modern Ones: 5 Genius Solutions from the Past
Why Stalin-era Kitchens Are Better Than Modern Ones: 5 Genius Solutions from the Past