There can be your advertisement
300x150
How to Decorate a Compact Apartment: 6 Great Ideas
We show effective design solutions from the project pro
This compact studio is an example of how you can functionally and beautifully decorate a space of 28 sq. m. Designer Natalia Kalentieva has thoughtfully planned the layout and interior of the apartment so that she managed to fit the functionality of a 2-bedroom flat in such a small area. We show great solutions from this project that definitely deserve attention.
From one room — two
One of the key solutions in this project was creating two separate zones — a bedroom and a living room. Instead of walls that create enclosure, the designer used a shelf partition. This allowed her to visually separate the bedroom from the common space and use the shelving unit for storage and decoration display.
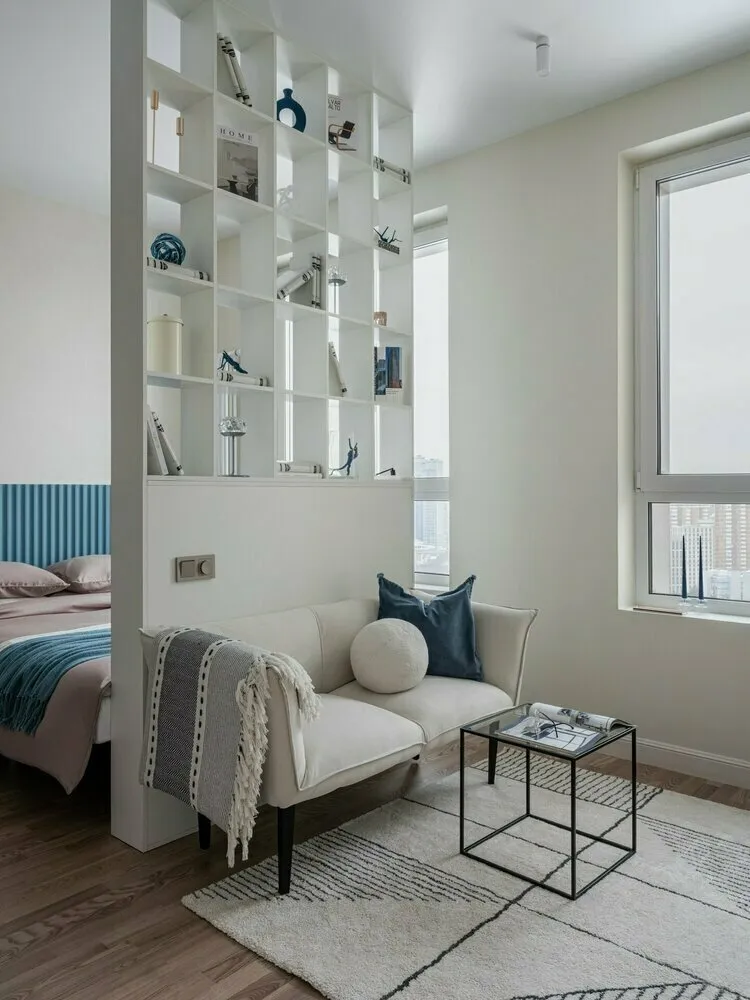
Light kitchen
The kitchen cabinet is made in light tones, which visually expands the space. The extractor hood box is painted to match the wall color — it hides unnecessary details and maintains design integrity.
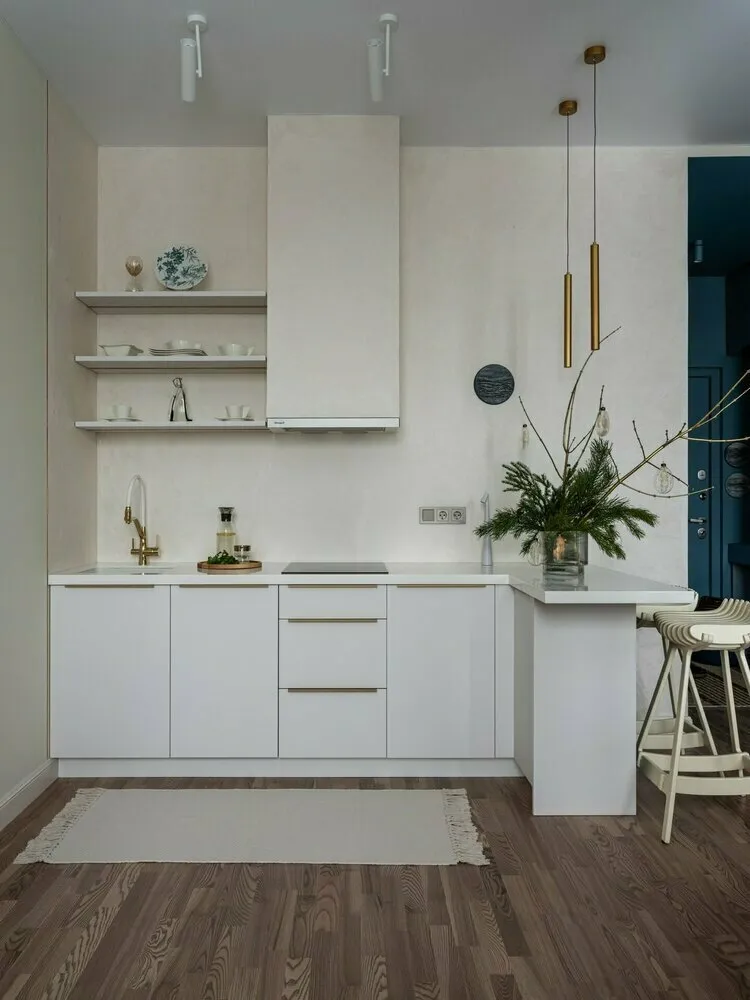
Dining area: bar counter
Instead of a traditional dining table, the designer suggested using a bar counter. This solution saves space while maintaining functionality. The bar counter becomes a focal point, serving as both a workspace and a place for quick snacks or conversations with friends.
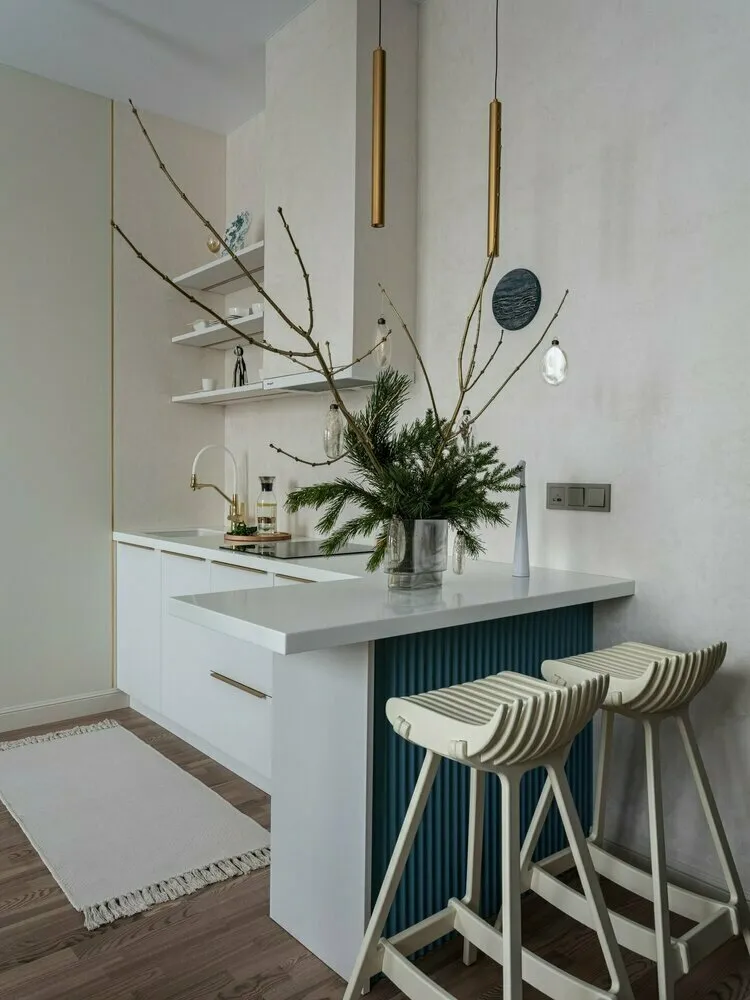
Color zoning
The entrance area of the apartment is decorated in a deep blue color, which completely covers the walls and ceiling. This creates a cozy effect and visually separates the entrance from the rest of the space. For contrast, wardrobes with built-in appliances related to the kitchen are painted in light tones.
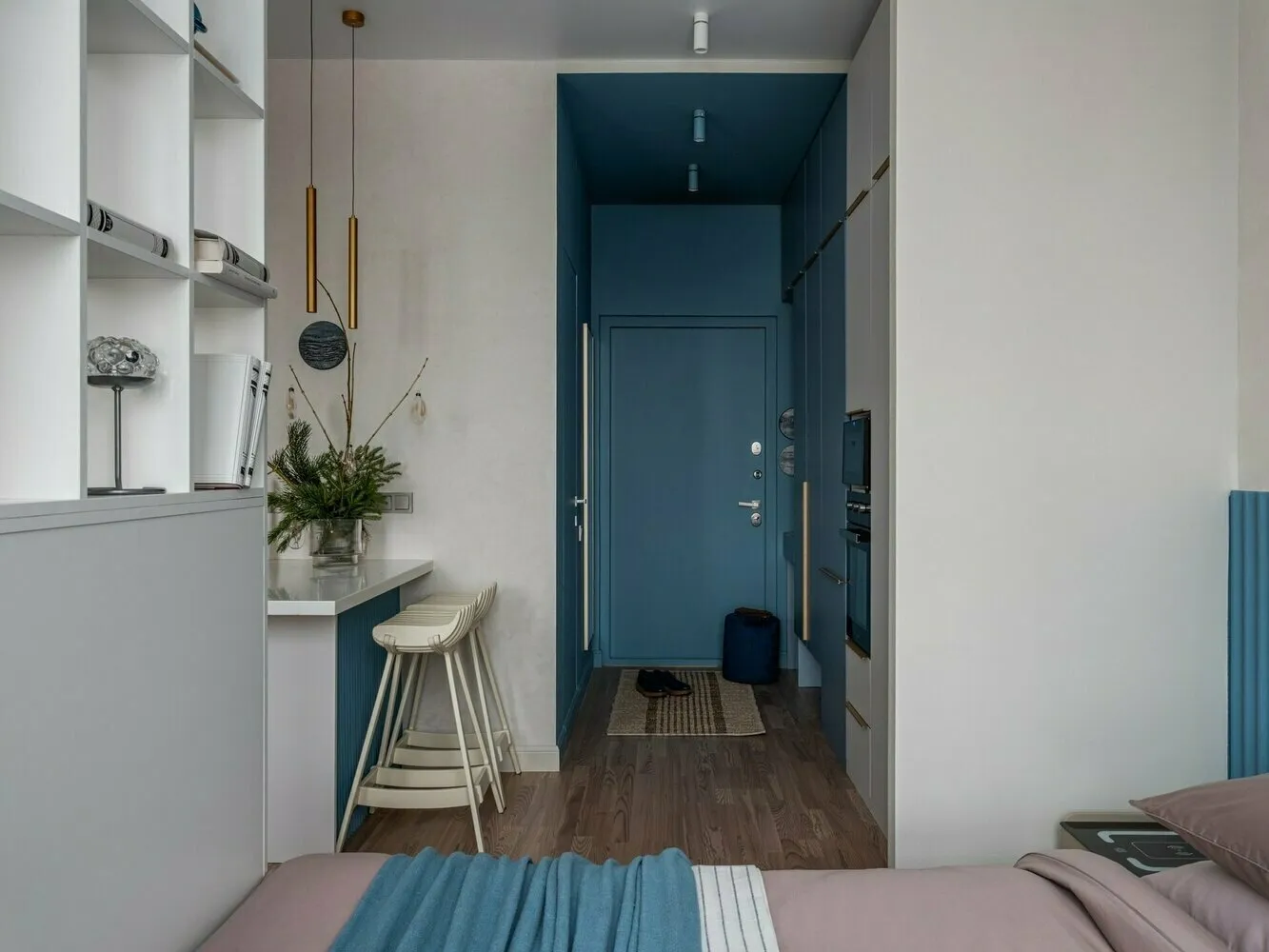
Pay attention to the video: Compact furniture in the living room
Given the limited area, the furniture for the living room was chosen to be compact. The non-reclining sofa takes up minimal space, while the small coffee table and television table perfectly fit into the interior, leaving the space free and light.
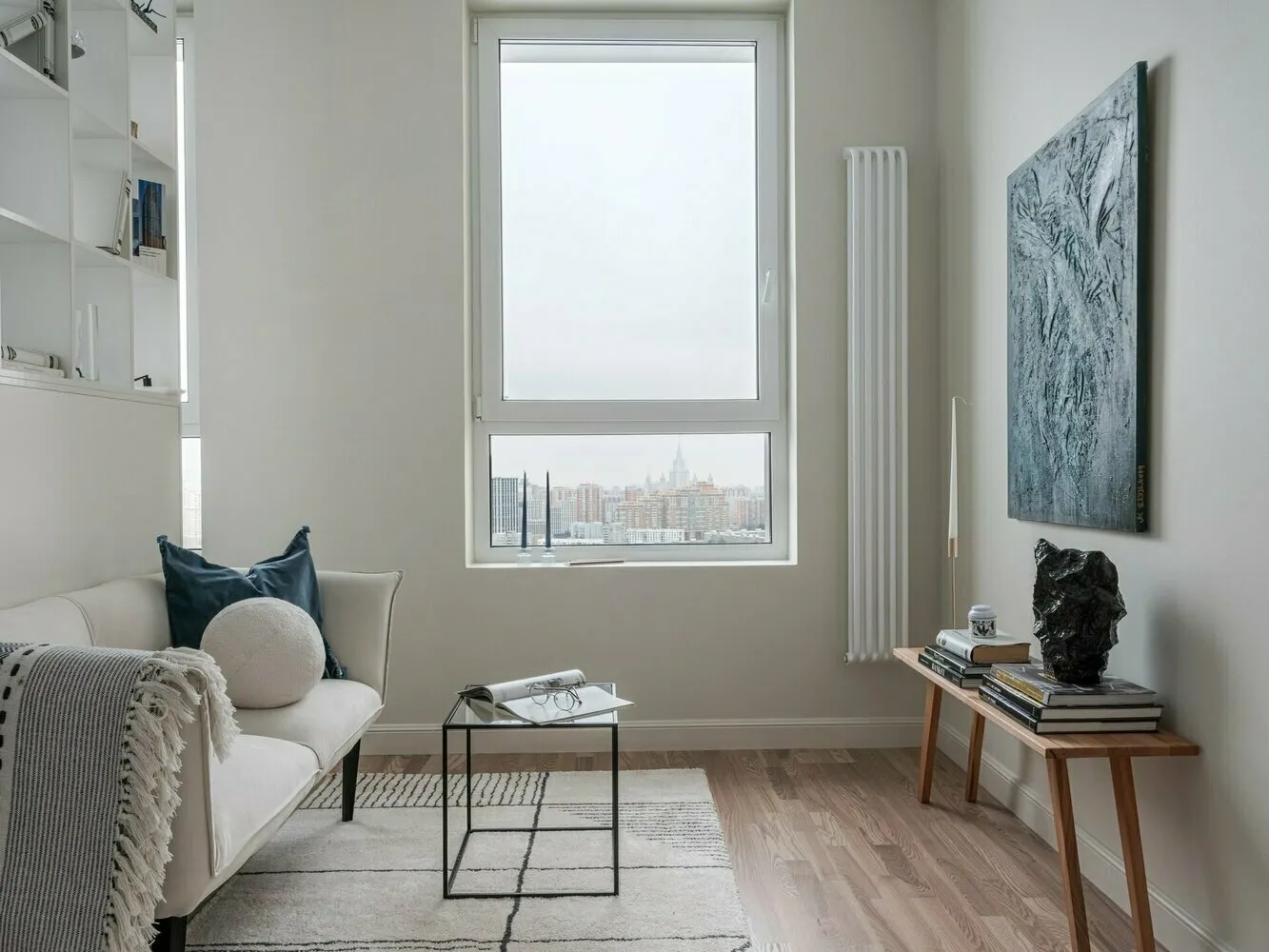
Functional bathroom
The bathroom in the project is also thoughtfully designed. Based on the client's wishes, a shower cabin was installed instead of a bathtub. The cabinet above the installation conceals the water heater and all piping, creating a neat and organized look.
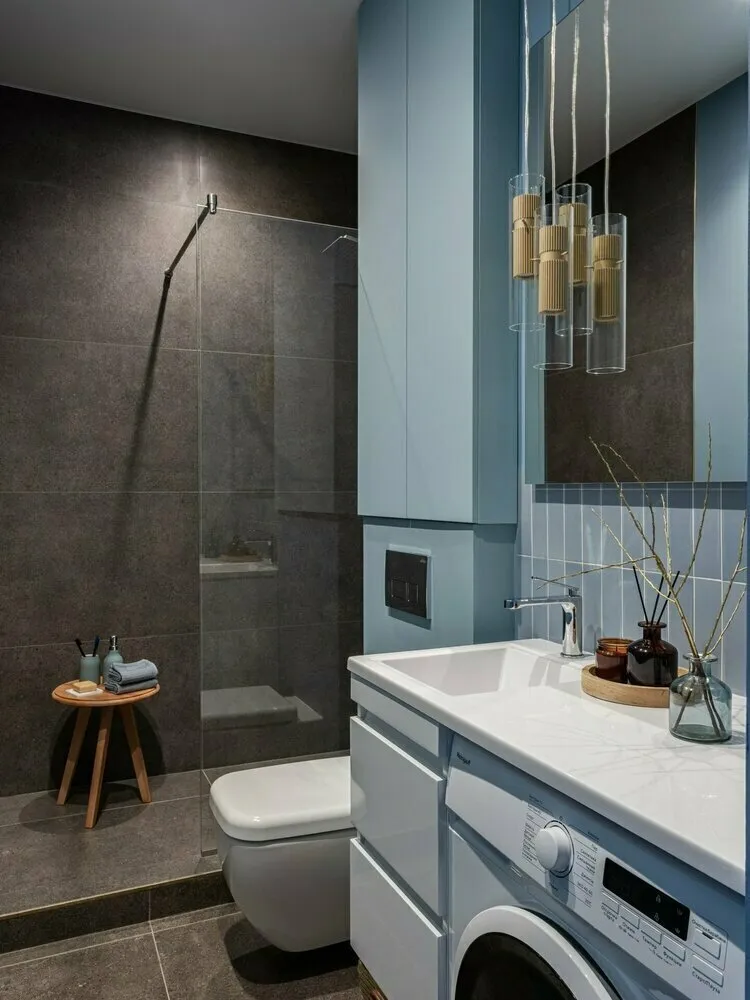
This compact apartment project demonstrates how you can thoughtfully decorate an interior using design techniques. Space division, color zoning, use of compact furniture and emphasis on functionality make the living space not only beautiful but also comfortable for daily life.
More articles:
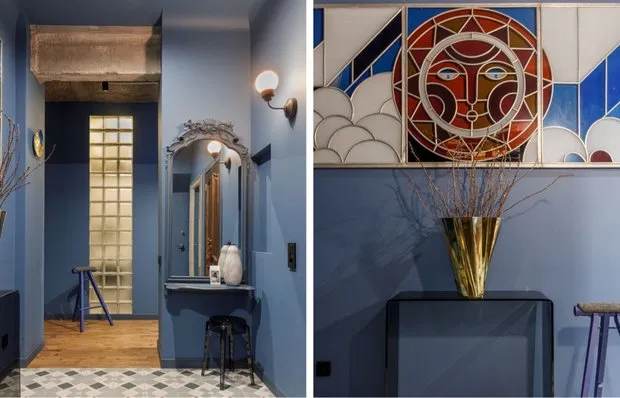 How a Designer Perfectly Decorated Her 7 sqm Hallway in a Stalin-era Apartment
How a Designer Perfectly Decorated Her 7 sqm Hallway in a Stalin-era Apartment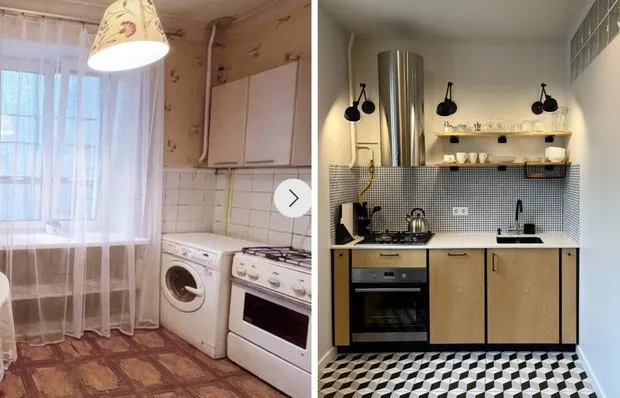 Before and After: Stunning Kitchen Transformation in a Historic Building
Before and After: Stunning Kitchen Transformation in a Historic Building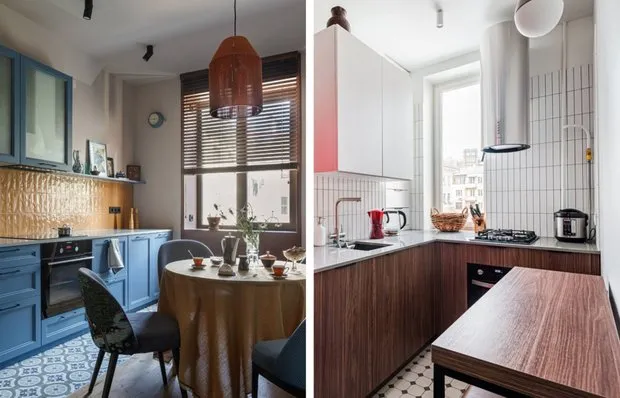 What Kitchens Designers Make for Themselves: 5 Great Examples
What Kitchens Designers Make for Themselves: 5 Great Examples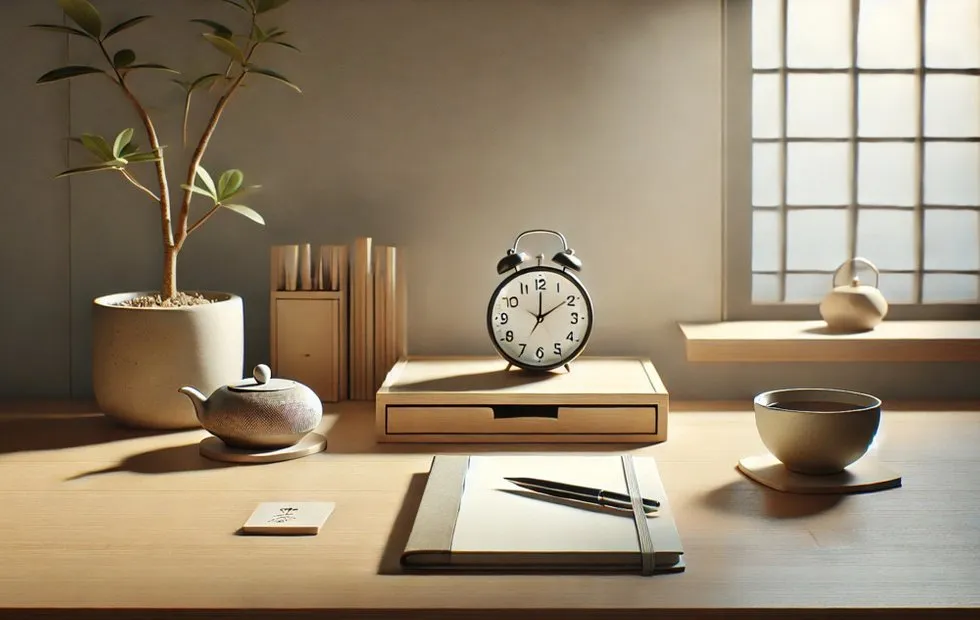 I Set One Simple Rule and Now I Get Twice as Much Done: How a Japanese Method Changed My Day
I Set One Simple Rule and Now I Get Twice as Much Done: How a Japanese Method Changed My Day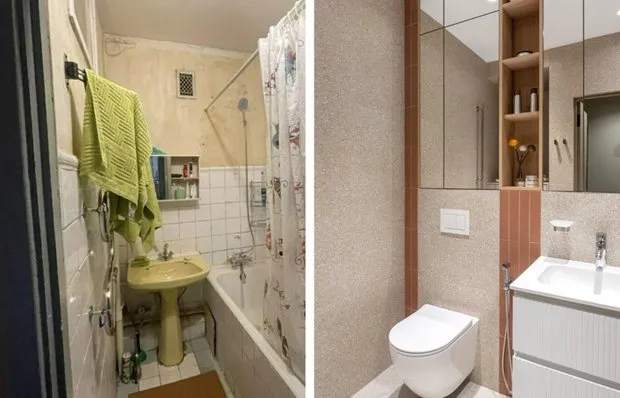 Before and After: A Cool Renovation of a Terrifying Bathroom in a Secondary Apartment
Before and After: A Cool Renovation of a Terrifying Bathroom in a Secondary Apartment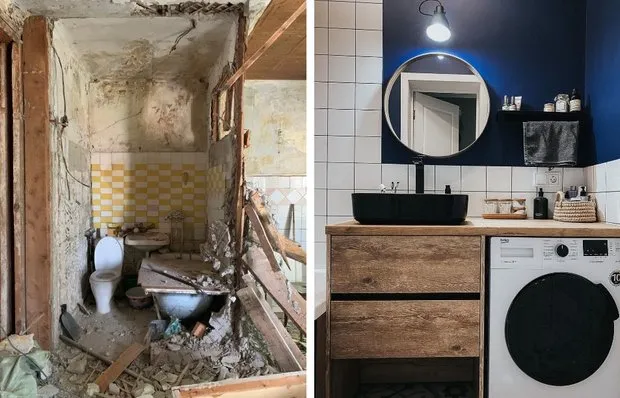 Compact Bathroom Before and After: 5 Examples of How Everything Fits in 3 m²
Compact Bathroom Before and After: 5 Examples of How Everything Fits in 3 m²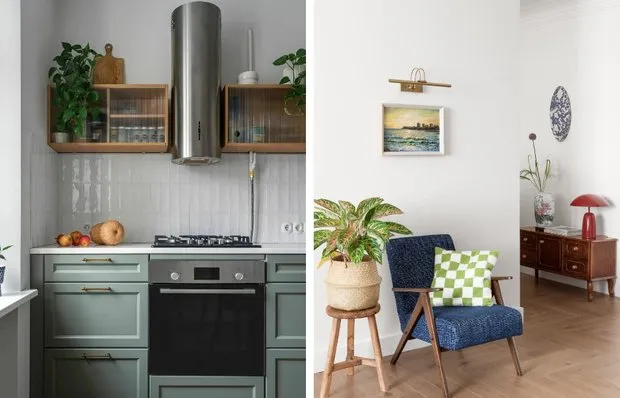 How to Make Interior Visually More Expensive: 6 Simple Tips from Designers
How to Make Interior Visually More Expensive: 6 Simple Tips from Designers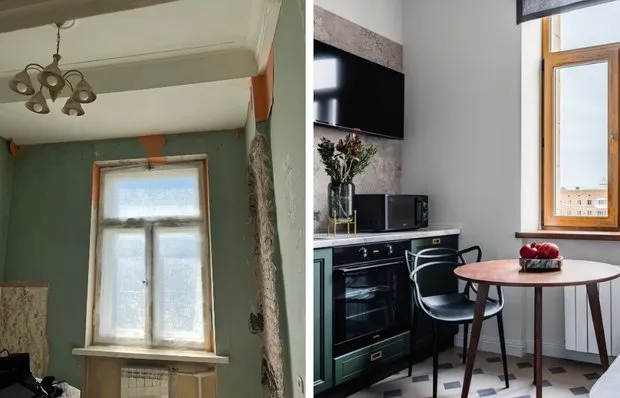 How We Transformed a Small Kitchen in a Stalin-era Apartment 36 m² (Before and After)
How We Transformed a Small Kitchen in a Stalin-era Apartment 36 m² (Before and After)