There can be your advertisement
300x150
8 Great Design Solutions for Standard Panel Apartments
Ideas that will make a standard apartment comfortable and stylish
A standard panel apartment is usually a small-sized flat with load-bearing walls and an inconvenient layout. It's hard to make major changes in such a flat, so you have to look for unconventional solutions. We've found interesting ideas that designers use to transform standard panel apartments — we're sharing them with you.
Shelves on Both Sides of the Window
One room in a four-room panel apartment of series II-49 was designated as an office. The workspace was placed by the window, with a wide countertop replacing the windowsill. To make rational use of space, shelves were built into the wall on both sides of the window. The upper part of the structure has spot lighting for convenient work during dark hours.
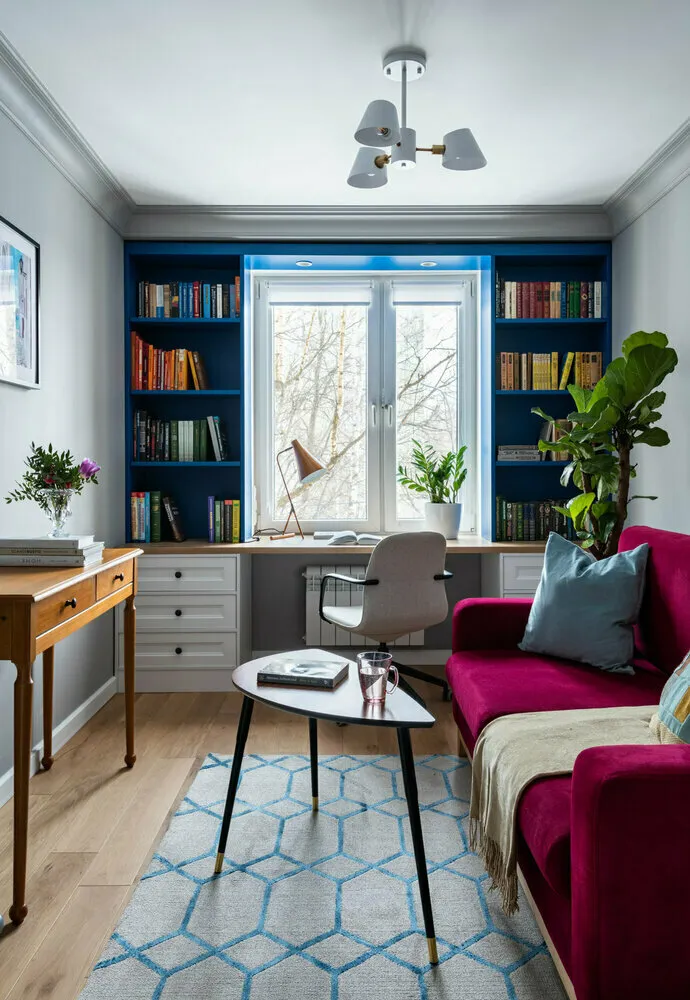 Photo: Interior Design Project by Alisa Kотовa
Photo: Interior Design Project by Alisa KотовaKitchen Cabinet in Two Rows
The kitchen area in this standard one-bedroom flat is 7 sq. m. It was left isolated because all walls are load-bearing and re-planning is impossible. To make the space functional and ergonomic, the cabinet was arranged in two rows — facing each other — with a dining area placed between them. On one side are the work surface, sink and stove; opposite — columns with built-in appliances and a tea zone. Next to the built-in refrigerator, the washing machine was hidden behind a facade, freeing up space in the bathroom for a large sink.
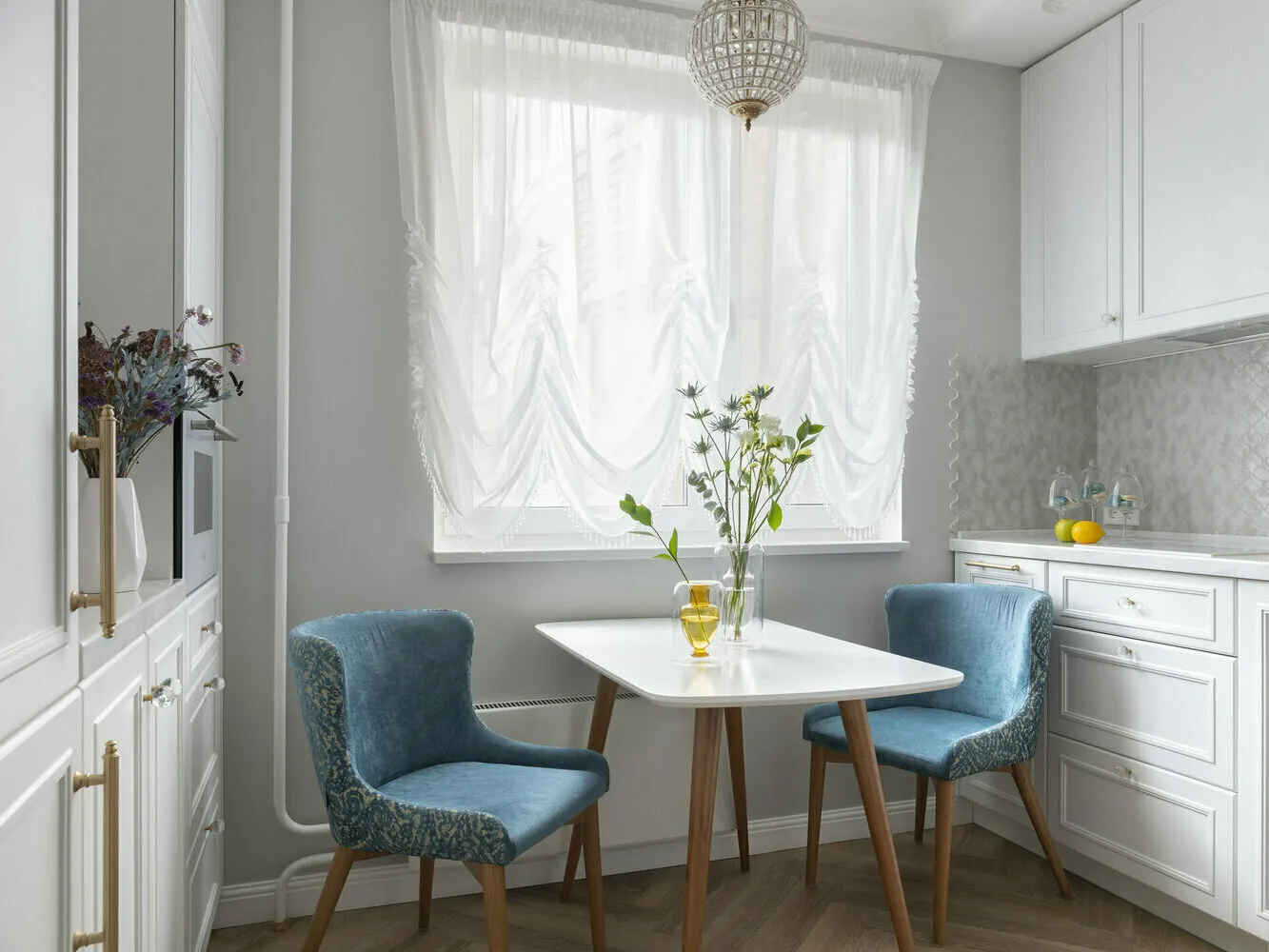 Photo: Interior Design Project by Nadi Volk
Photo: Interior Design Project by Nadi VolkCloset with Curtains Instead of Doors
In this standard two-bedroom flat, 58 sq. m., located in a house of series П-44, there is a lot of storage solutions. One of them was made in the corridor leading to the kitchen. The old built-in cabinet from particle board was removed, and new partitions were erected for a new closet. Inside, a mesh wardrobe system was installed and closed with thick curtains. The advantages of this solution: budget savings, and nothing interferes with opening the bathroom door. By the way, the side of the cabinet facing the corridor was made mirror-like — this makes the space appear larger and less cluttered.
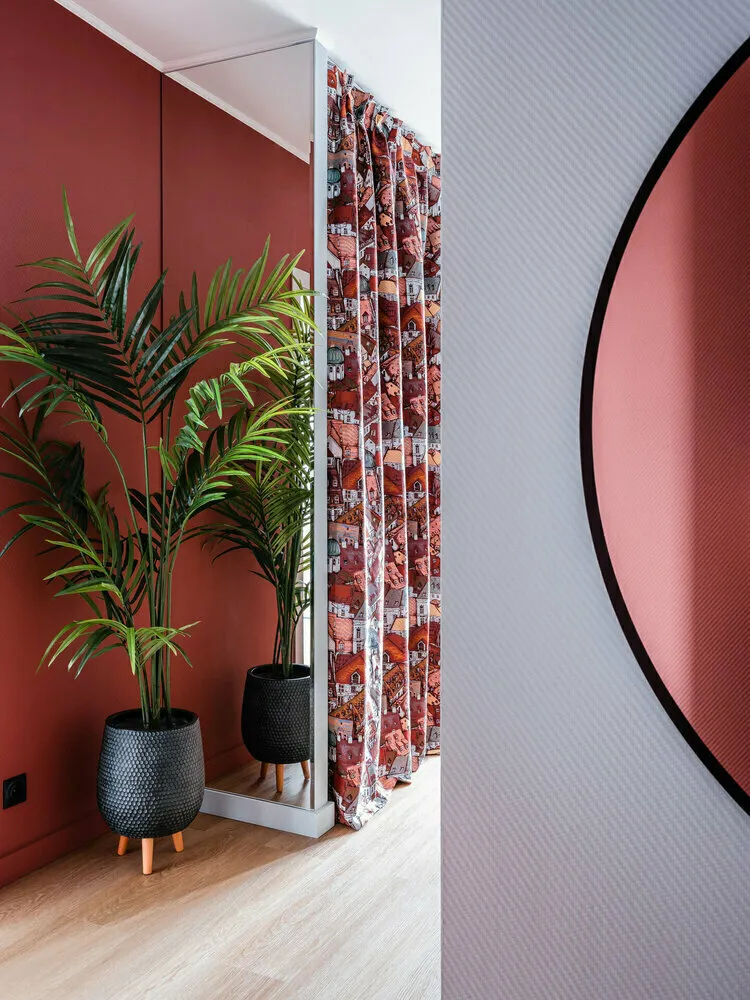 Photo: Interior Design Project by Alena Vlasova
Photo: Interior Design Project by Alena VlasovaCloset with a Loft Bed Transformer
In this standard one-bedroom apartment located in a panel house of series П-44Т, there is a living room, an isolated kitchen and a combined bathroom. Thanks to the elongated shape of the living room, both a lounge and bedroom zones were arranged in it. Much of this was achieved thanks to a large closet with a loft bed transformer. The bed can be folded at any time, freeing up space in the room. There is plenty of storage space on both sides of the closet and on the loft. An open shelf also serves as a nightstand.
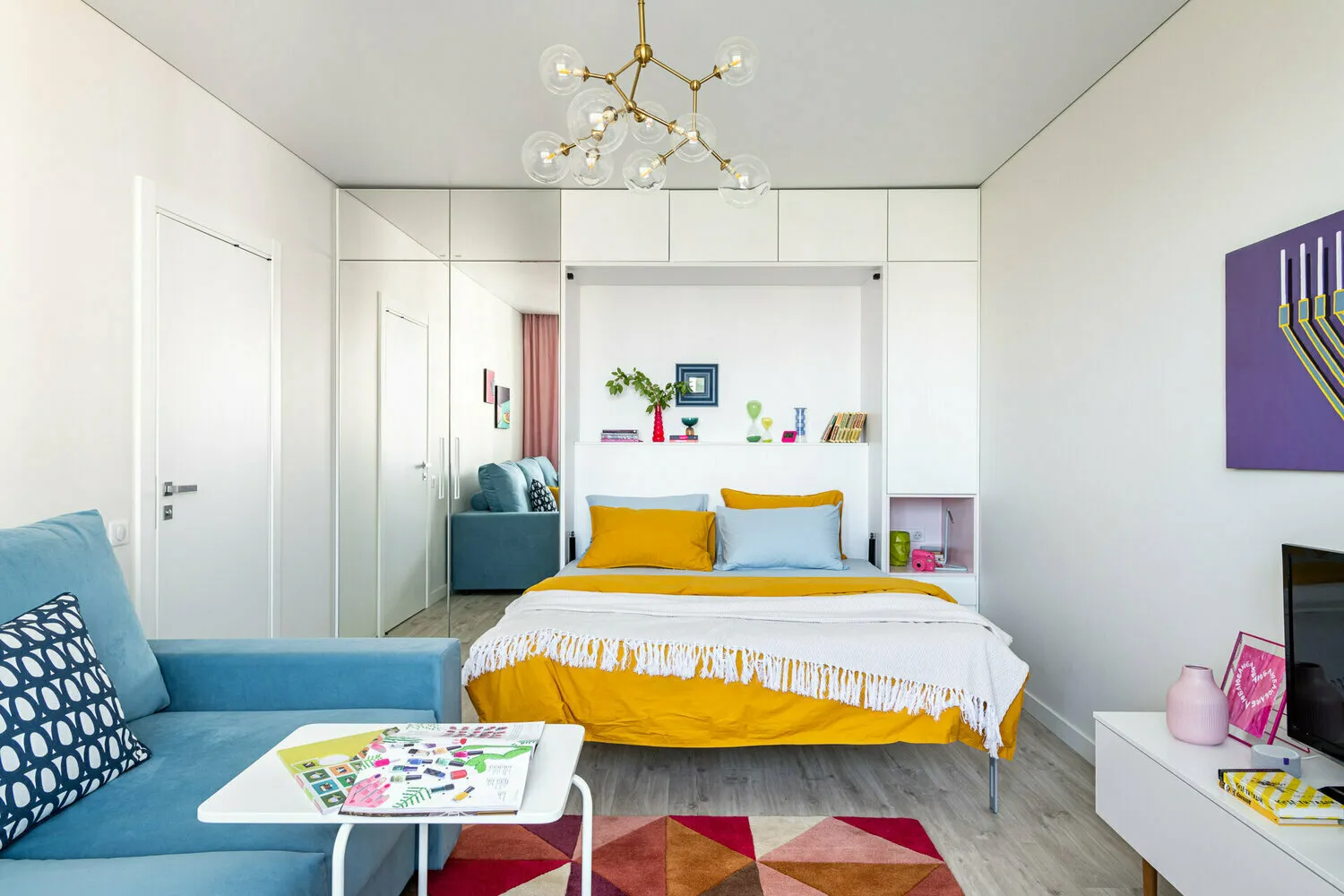 Photo: Interior Design Project by Anastasia Gladysheva
Photo: Interior Design Project by Anastasia GladyshevaSeparate Wardrobe in the Room
In this three-bedroom flat located in a panel house of series И-522, the large room was converted into a bedroom and wardrobe. To do this, a wall was built and the wardrobe hidden behind sliding doors. The bedroom turned out to be compact — 12 sq. m., but very cozy. The wardrobe area is 2.9 sq. m, and inside a hanging storage system was installed.
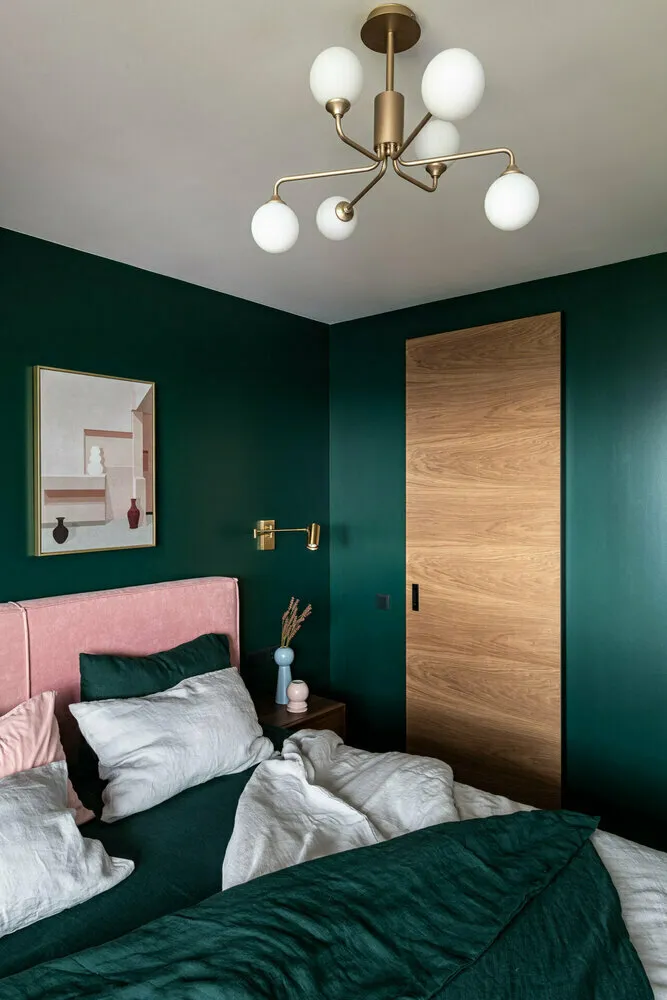 Photo: Interior Design Project by Vera Sheverdina
Photo: Interior Design Project by Vera SheverdinaTransparent Partition Instead of a Wall
In this two-bedroom flat, 46 sq. m., located in a standard panel house of series II-49, the non-load-bearing wall between the office and entrance hall was demolished and a glass partition installed. As a result, natural light enters the entrance hall, making it appear brighter and more spacious. If you need privacy in a room, just draw the heavy curtains.
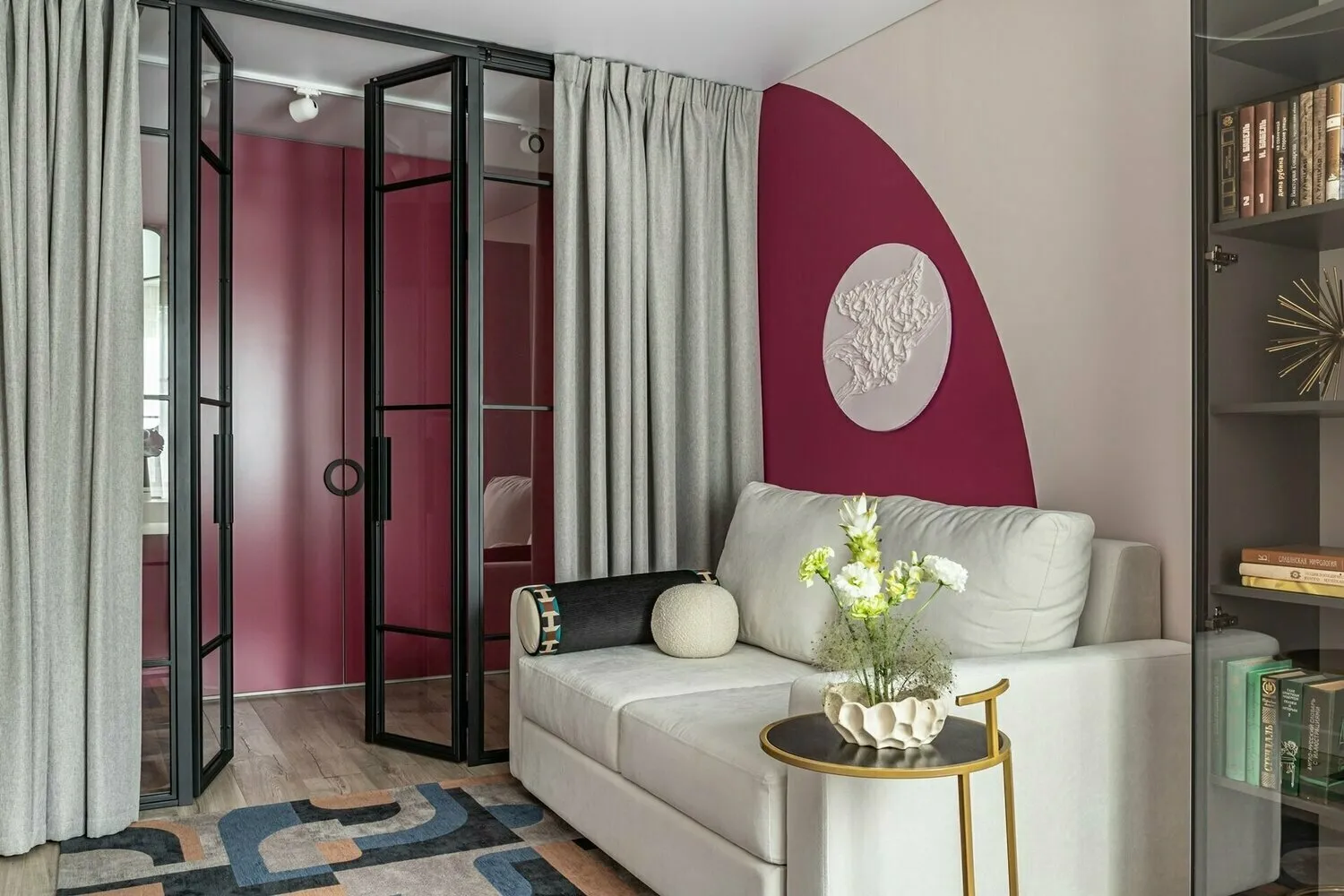 Photo: Interior Design Project by Yana Gaevskaia
Photo: Interior Design Project by Yana GaevskaiaCloset with Washing Machine in the Corridor
The bathroom in this standard two-bedroom flat, 53 sq. m., is small, so the washing machine was moved to the corridor. It was placed in a cabinet with venetian-style facades in wall color. Due to the adjacent wall, it was easy to install a drain outlet and venetian doors provided natural ventilation.
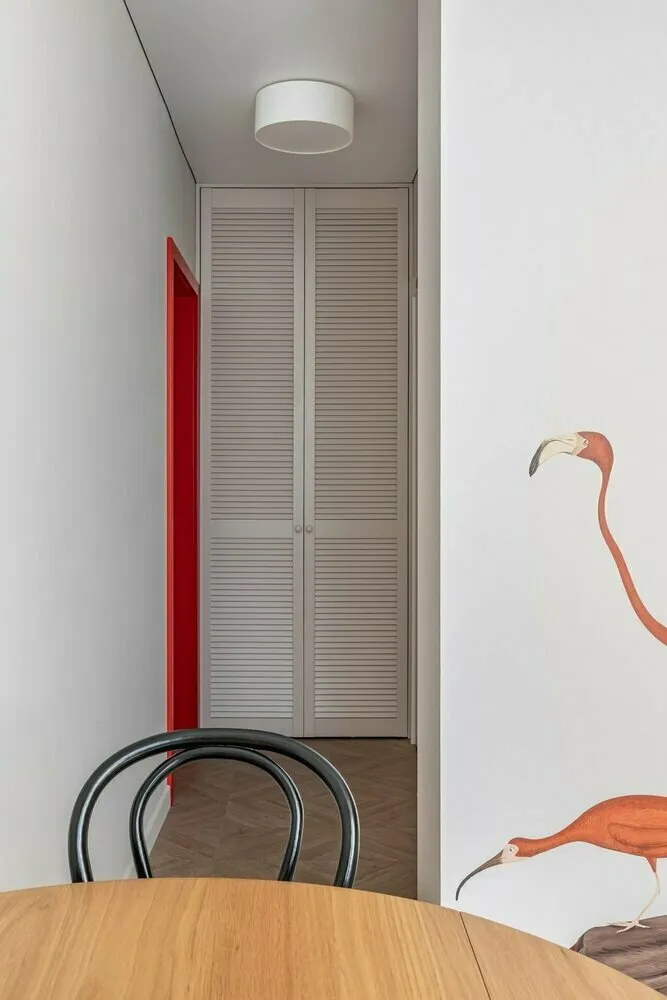 Photo: Interior Design Project by Yana Gaevskaia
Photo: Interior Design Project by Yana GaevskaiaRoom Zoning with a Shelf
In this two-bedroom flat located in a house of series П-44Т, the standard layout is typical. In the large room, a relaxation area and workspace were organized. To avoid re-planning, zones were divided using a tall shelf. It is functional and does not overload the space since it was painted to match the wall color.
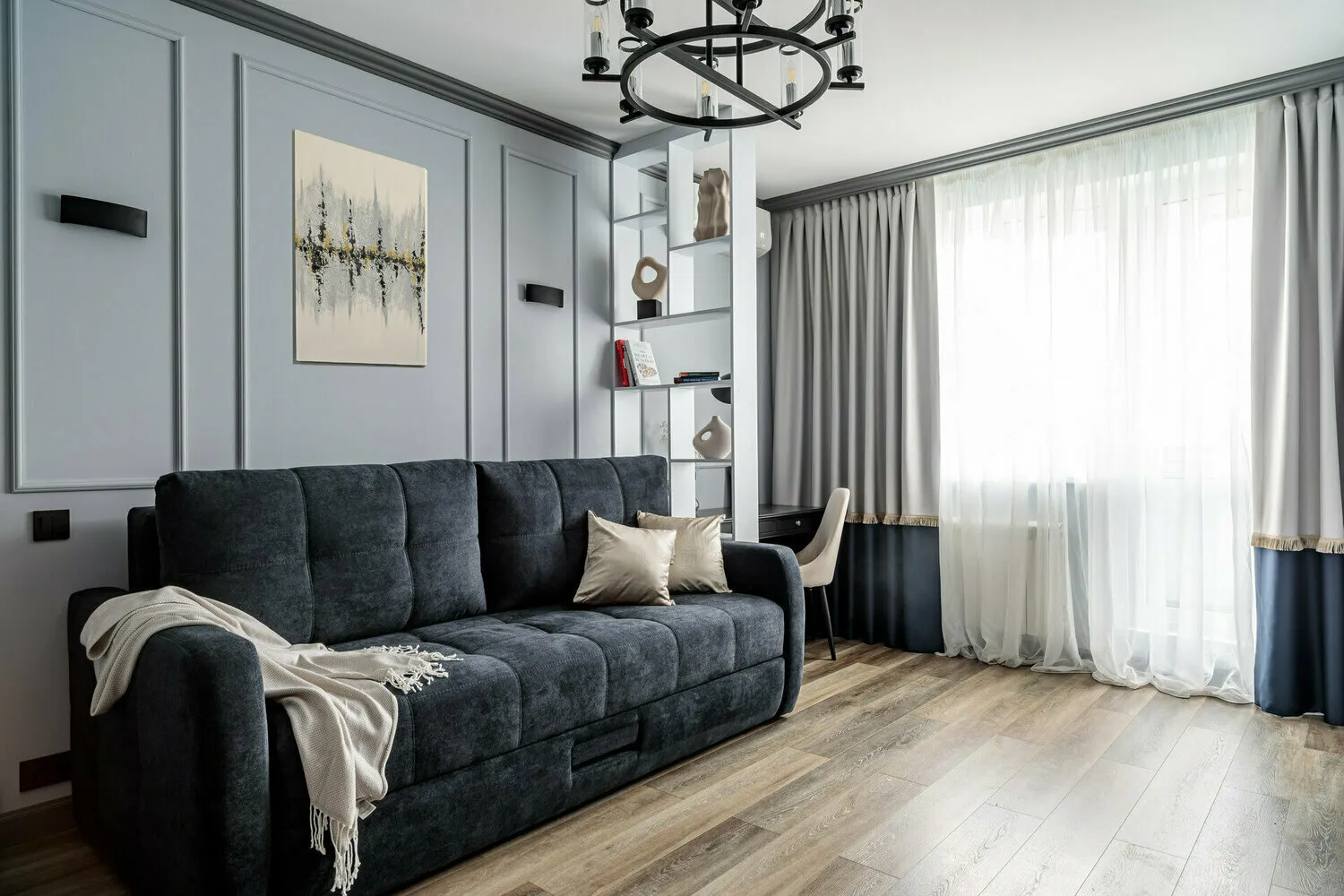 Photo: Interior Design Project by Irina Dolganova
Photo: Interior Design Project by Irina DolganovaMore articles:
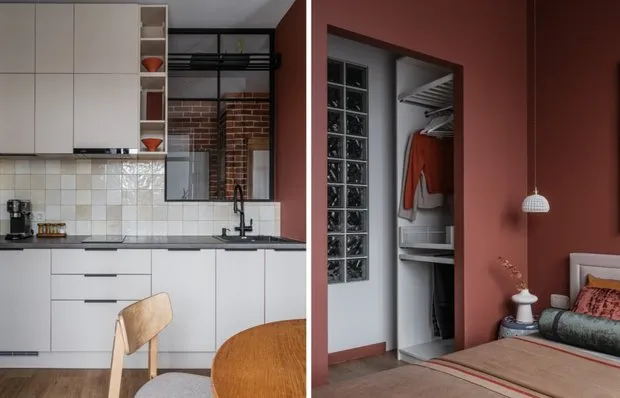 5 Really Cool Solutions We Spotted in a 35 sqm Studio Apartment
5 Really Cool Solutions We Spotted in a 35 sqm Studio Apartment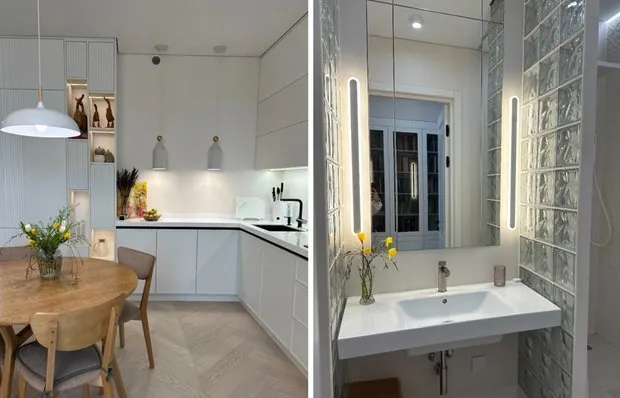 Thoughtfully Designed 115 m² Apartment for a Large Family: Stylish DIY Renovation
Thoughtfully Designed 115 m² Apartment for a Large Family: Stylish DIY Renovation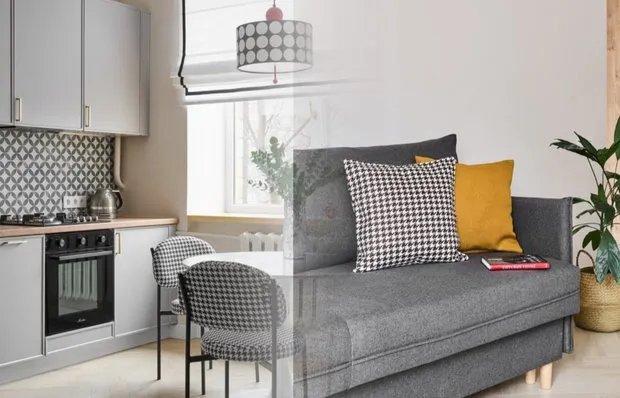 How a Stalin-era Apartment Was Transformed into a Stylish Euro-Style Flat for 3 Million
How a Stalin-era Apartment Was Transformed into a Stylish Euro-Style Flat for 3 Million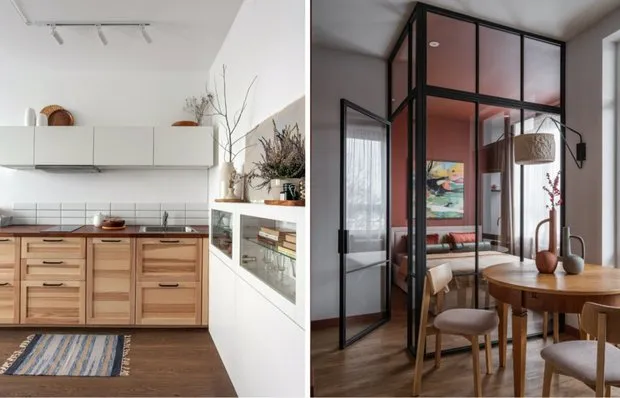 How to Make a Compact Apartment Beautiful and Functional: 7 Amazing Ideas
How to Make a Compact Apartment Beautiful and Functional: 7 Amazing Ideas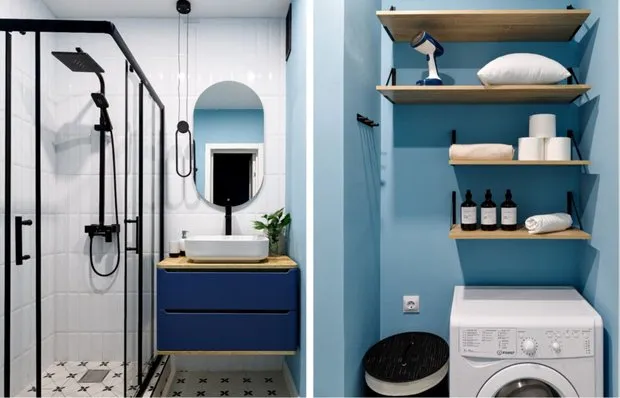 How to Beautifully and Budget-Friendly Decorate a Bathroom in a 36 m² Euro-Double
How to Beautifully and Budget-Friendly Decorate a Bathroom in a 36 m² Euro-Double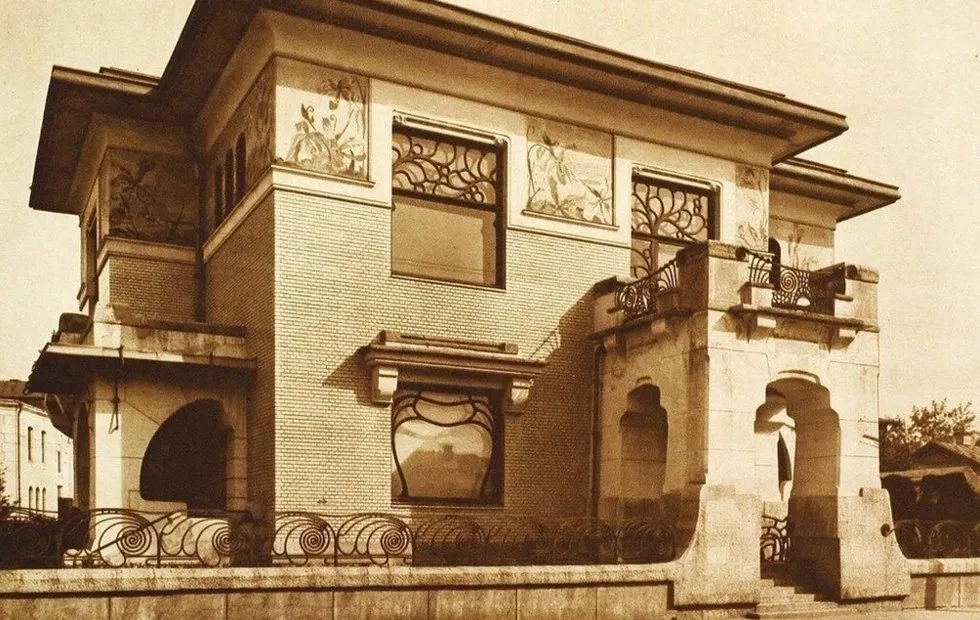 Secrets of the Ryabushinsky Manor: Schextel's Modern and Hidden Old-Believer Praying Room
Secrets of the Ryabushinsky Manor: Schextel's Modern and Hidden Old-Believer Praying Room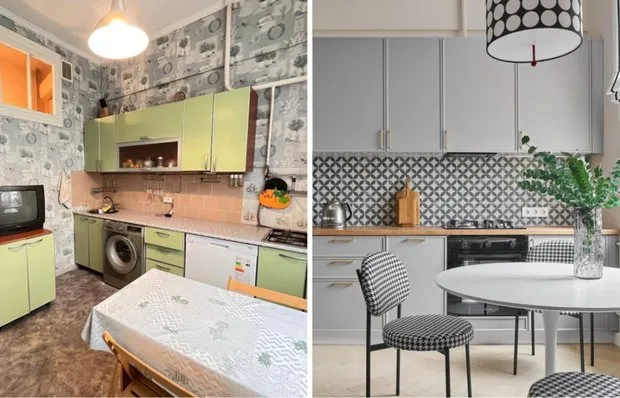 Before and After: Budget Kitchen Renovation in a Stalin-era Apartment
Before and After: Budget Kitchen Renovation in a Stalin-era Apartment Tea House Perlov (Income House) on Mezhytskaya Street — Chinese Motifs in the Center of Moscow
Tea House Perlov (Income House) on Mezhytskaya Street — Chinese Motifs in the Center of Moscow