There can be your advertisement
300x150
Interesting Design Solutions for a 47 m² Studio Apartment You'll Want to Replicate
Get inspired and take notes!
Designers Valeria Fil and Evgenia Nelyubina from Virstak Design created an elegant and stylish interior for a creative young woman. The apartment is located in a new residential complex, and the view from the 10th floor windows offers a breathtaking sight of the old town, an old chapel, and rooftops. We showcase great design solutions from this project that are worth noting!
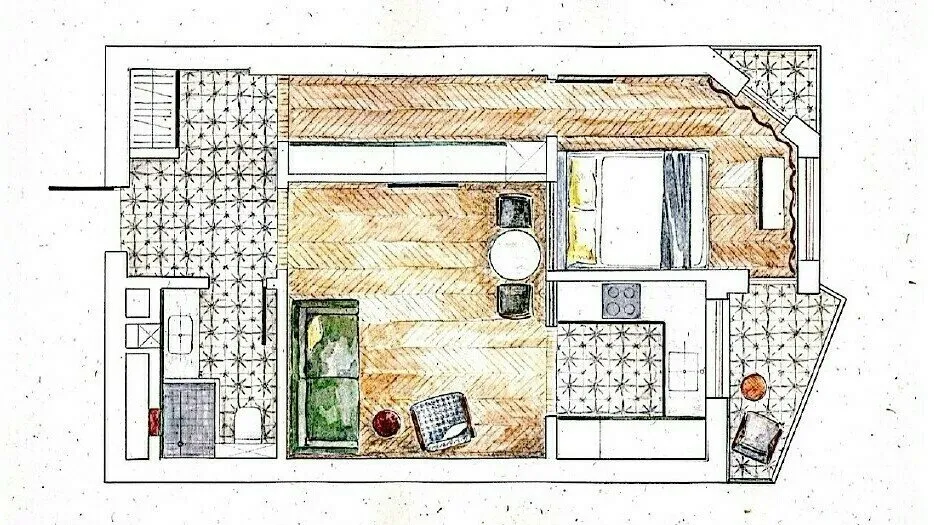 False window
False windowOne of the project's goals was to ensure natural light reaches every corner of the apartment. To achieve this, designers used the technique of layered space by incorporating window-like partitions in the kitchen and bedroom. These allow sunlight to flow into the dining area, which is located at the back of the room.
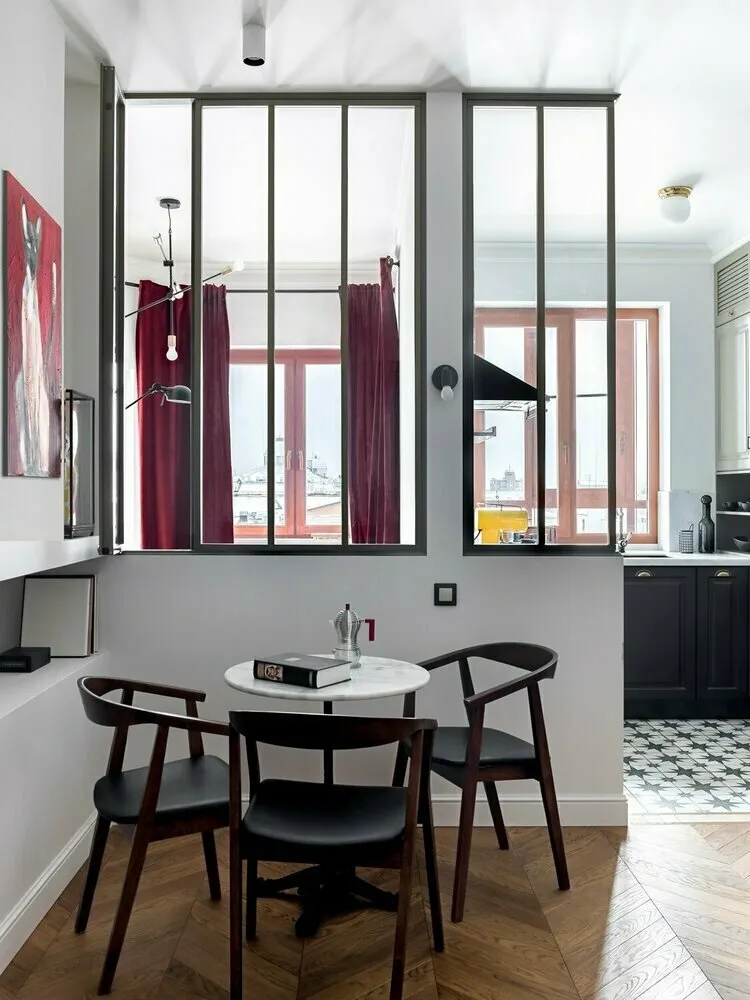 Sink by the window
Sink by the windowThe kitchen cabinet was arranged so that the sink is located by the window with a stunning view of the city. It catches the eye, looks stylish, and serves as the informal center of the entire kitchen. The homeowner can wash dishes while admiring the views.
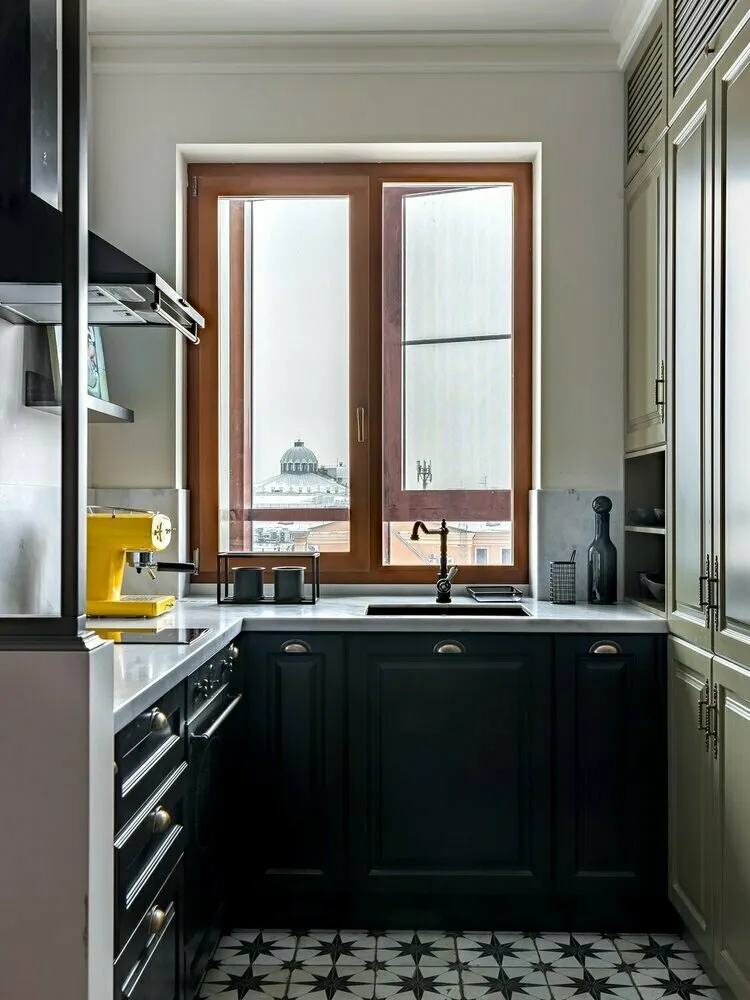 Functional niches
Functional nichesNiches were designed around the dining table. Wall recesses provide a beautiful way to organize additional storage, display a book collection, or arrange decorative elements.
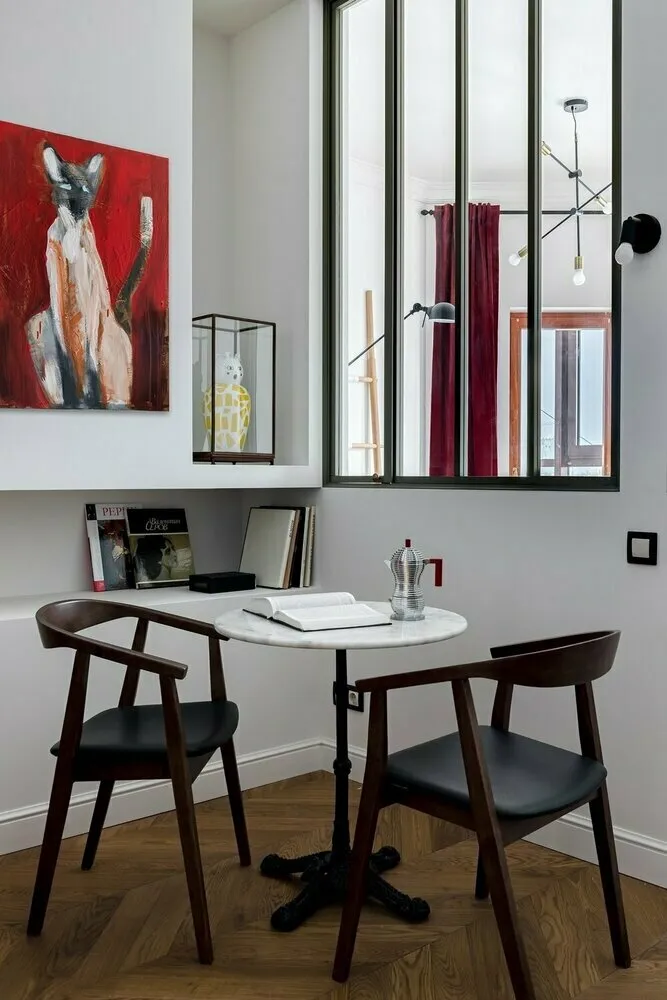 Mix of items from different styles
Mix of items from different stylesThe interior features a variety of furniture and decor elements in different styles that blend perfectly. For example, an original floor lamp, a yellow sofa, and a blue Indian wooden screen look exotic together and make the atmosphere more creative.
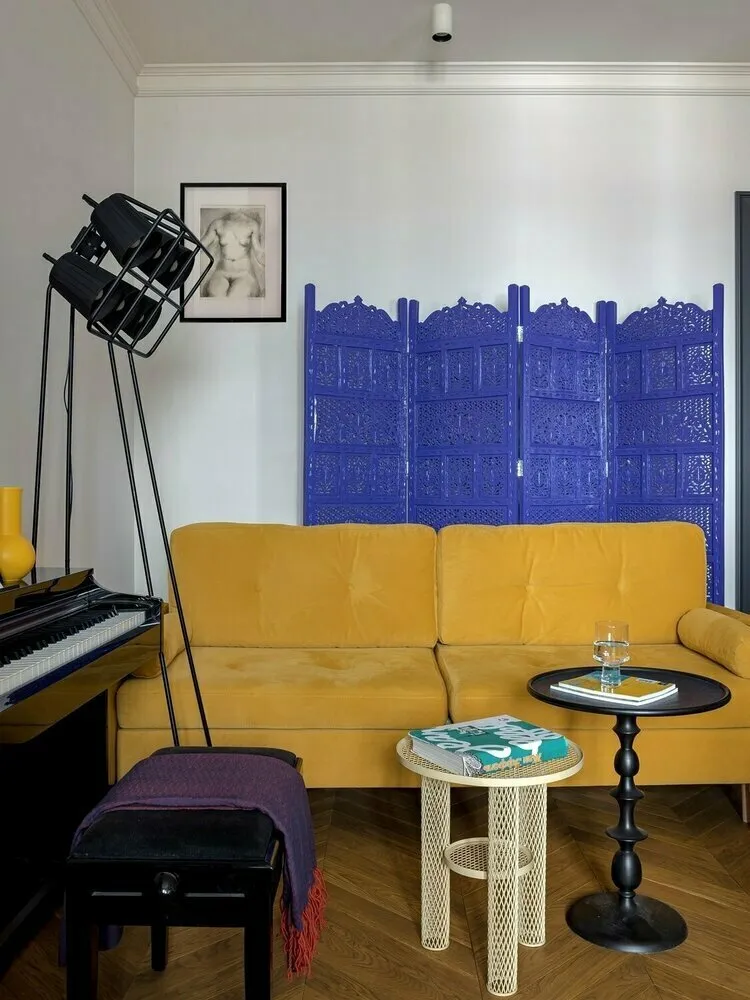 Unique details
Unique detailsThe apartment owner is a creative young woman, so the interior is rich in unique details. A cat-shaped lamp, a futuristic coat rack, posters, and paintings add expressiveness and individuality to the space.
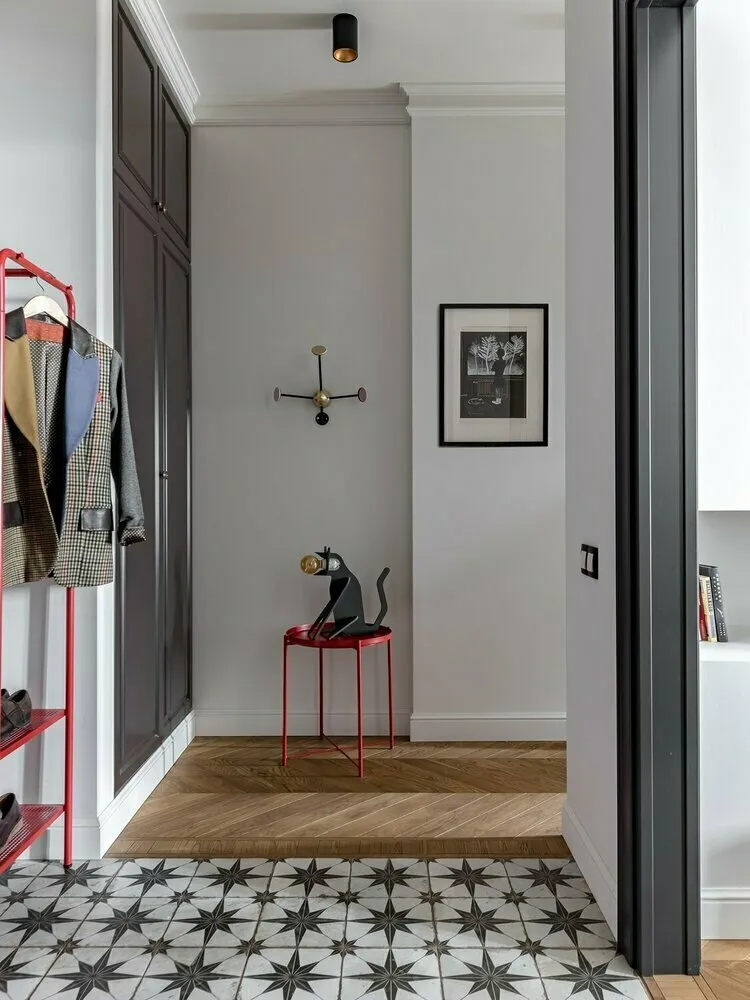 Built-in wardrobes
Built-in wardrobesIn the hallway, built-in wardrobes were installed in niches to store clothes and bulky items. These helped maximize the use of every millimeter of space.
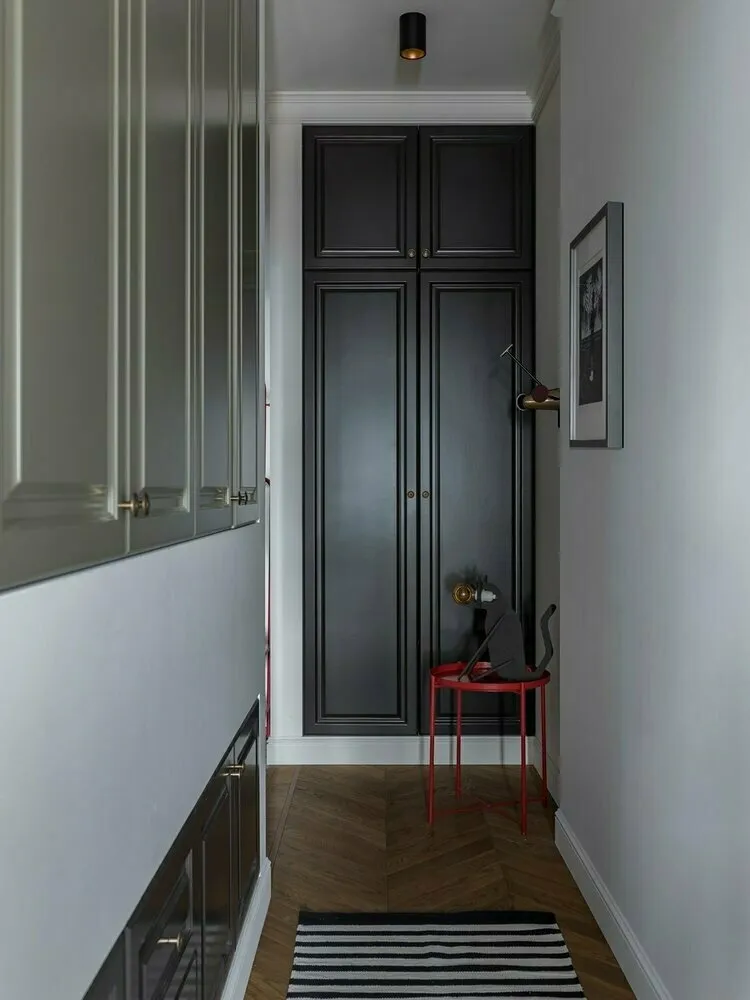 Ceiling in wall color
Ceiling in wall colorThe bathroom ceiling was painted not only the walls but also the ceiling. This helped eliminate the feeling of a well and created a cozy, intimate atmosphere.
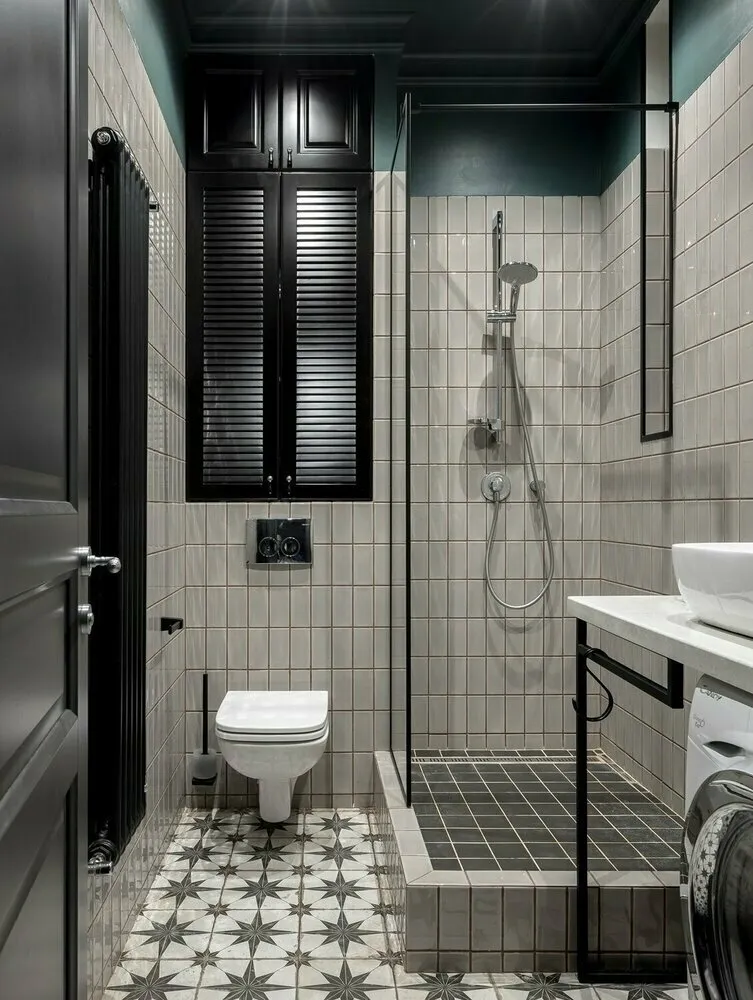
More articles:
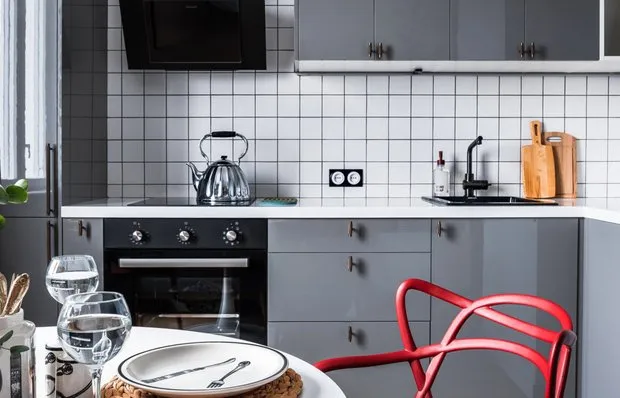 Beautiful and Ergonomic Kitchen 10 m² in Panel Apartment
Beautiful and Ergonomic Kitchen 10 m² in Panel Apartment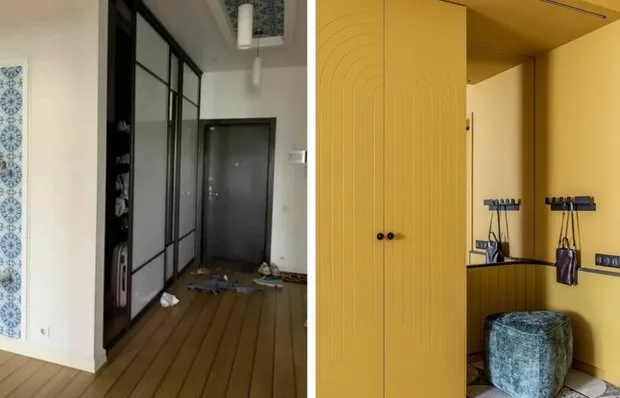 Before and After: Sunny Living Hall in a Studio Apartment
Before and After: Sunny Living Hall in a Studio Apartment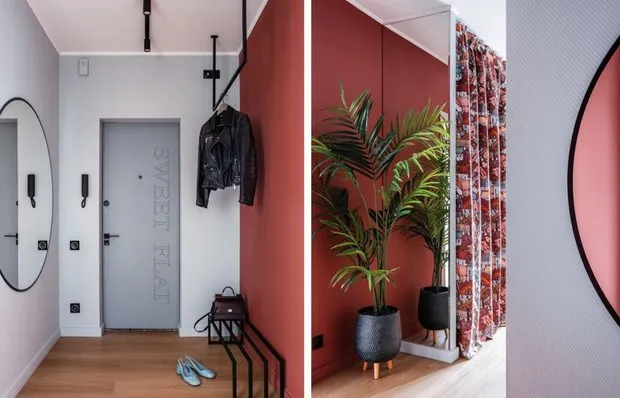 Beautiful Living Room in a Standard Panel House 58 sqm
Beautiful Living Room in a Standard Panel House 58 sqm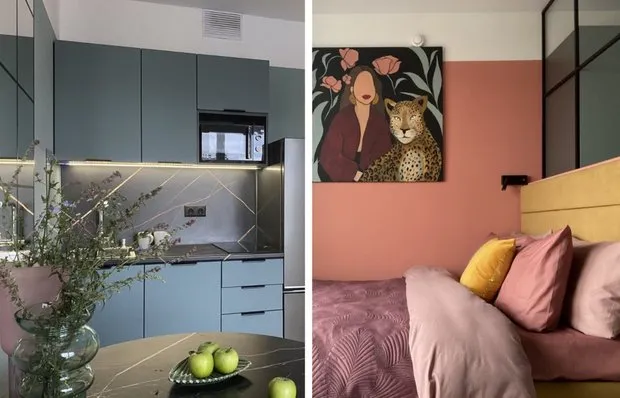 6 successful ideas we borrowed from a micro-studio
6 successful ideas we borrowed from a micro-studio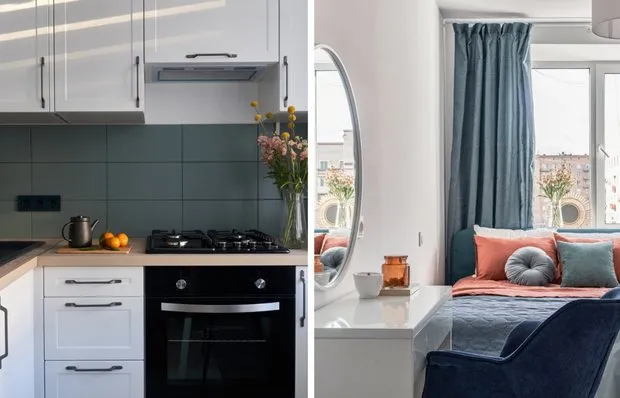 How to Make a Small Apartment Cozy: 7 Interesting Ideas
How to Make a Small Apartment Cozy: 7 Interesting Ideas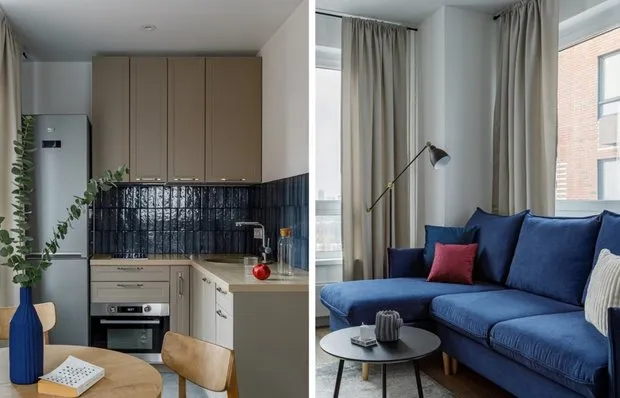 How to Fit Everything and Even More in a Small Kitchen-Living Room
How to Fit Everything and Even More in a Small Kitchen-Living Room “Just Eat Less” No Longer Works. Let’s See Why Traditional Diets Don’t Help You Lose Weight
“Just Eat Less” No Longer Works. Let’s See Why Traditional Diets Don’t Help You Lose Weight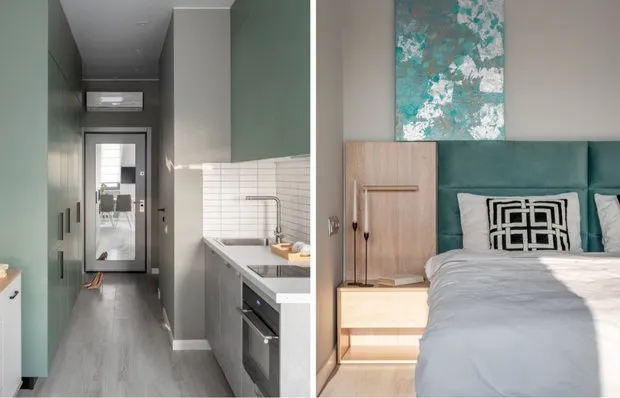 How to Beautifully and Budget-Friendly Decorate a Small Apartment: 6 Great Ideas
How to Beautifully and Budget-Friendly Decorate a Small Apartment: 6 Great Ideas