There can be your advertisement
300x150
How to Fit Everything and Even More in a Small Kitchen-Living Room
Get inspired by renovations and take note of interesting solutions!
A small area is not a reason to give up on a stylish, neat and well-thought-out interior. On the example of a 38 sq. m euromaster from designer Milla Gench's project, we show how you can decorate a small but functional kitchen-living room.
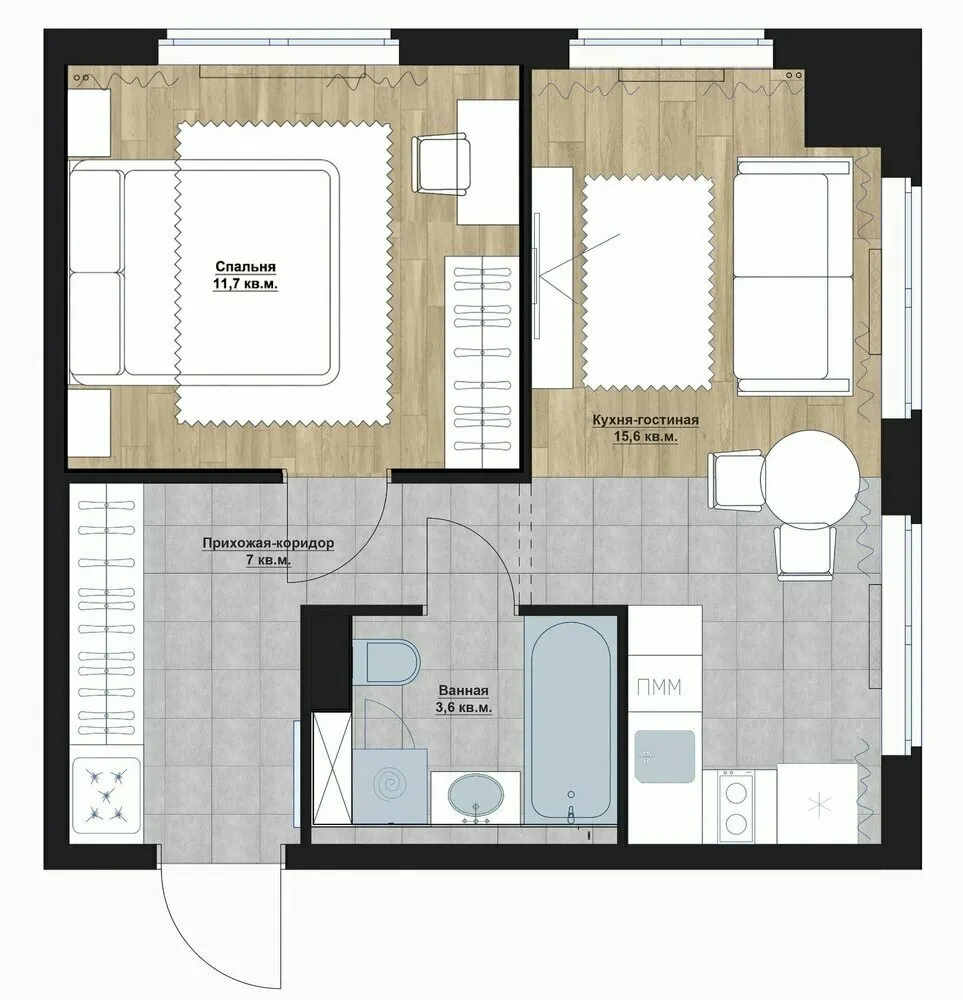
For the decoration, we chose a modern style. The advantage of the room was having three windows, and the absence of partitions between the living room and kitchen allowed maintaining an abundance of light. The walls were painted with a light, washable paint, the kitchen floor was clad with ceramic granite, and in the living room, laminate with a warm wood texture was laid. The glossy dark blue apron echoes in color with the sofa upholstery in the living room.
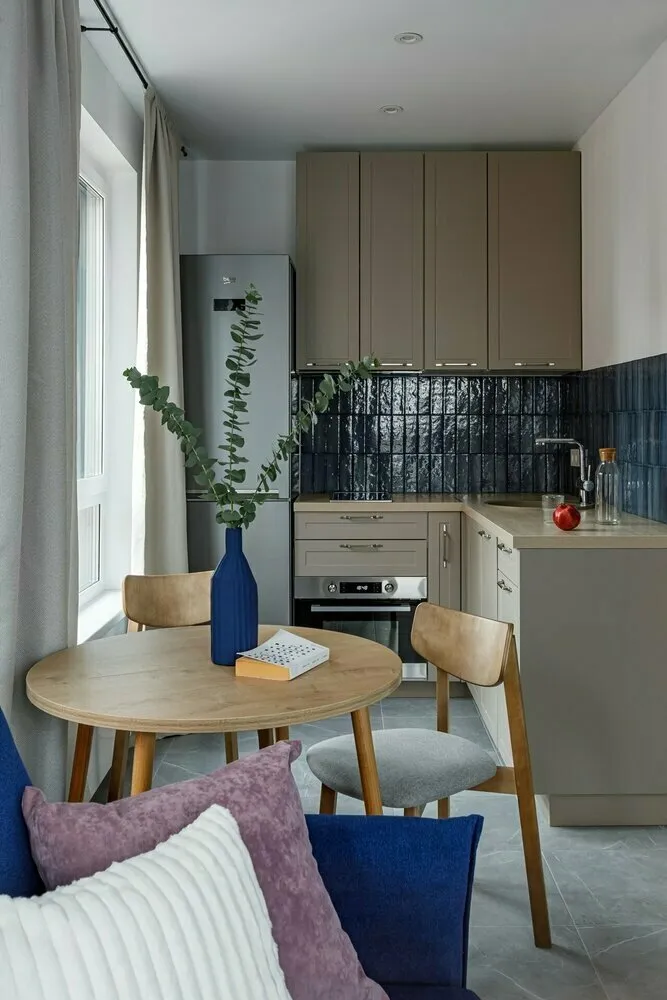
The kitchen work zone is very small, so every centimeter was counted. We bought a ready-made corner cabinet. We gained space thanks to the compact refrigerator. The upper cabinets were placed only on one side, as the kitchen adjoins the wall of the bathroom from the developer and furniture cannot be mounted there. We provided all necessary appliances: a dishwasher, cooktop, range hood, refrigerator, oven, and microwave.
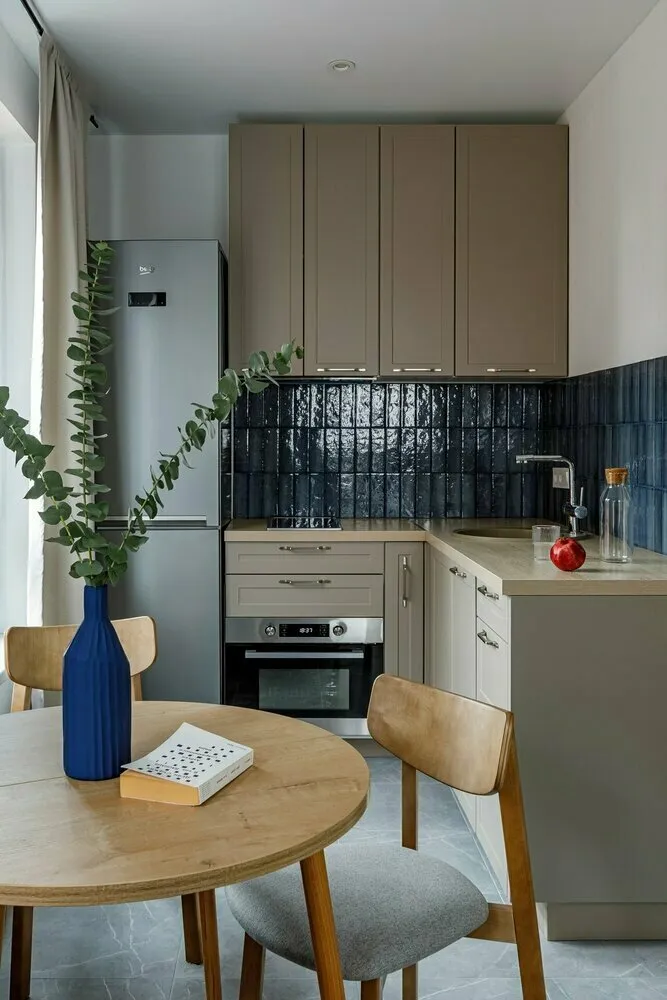
A small fold-out table and a couple of chairs with soft seats neatly divide the room in half: one part for the work zone and another for relaxation. A bright accent in the living room is a blue velvet sofa. The sofa easily transforms into a sleeping place, which dramatically increases the functionality of the room.

The sofa was complemented with a minimalist coffee table, where it's convenient to put a laptop or a cup of coffee. The TV unit opposite serves as an additional storage space. Textured rugs and decorative cushions make the interior more voluminous and expressive. The finishing touch is a minimalist black floor lamp that provides local and decorative lighting.
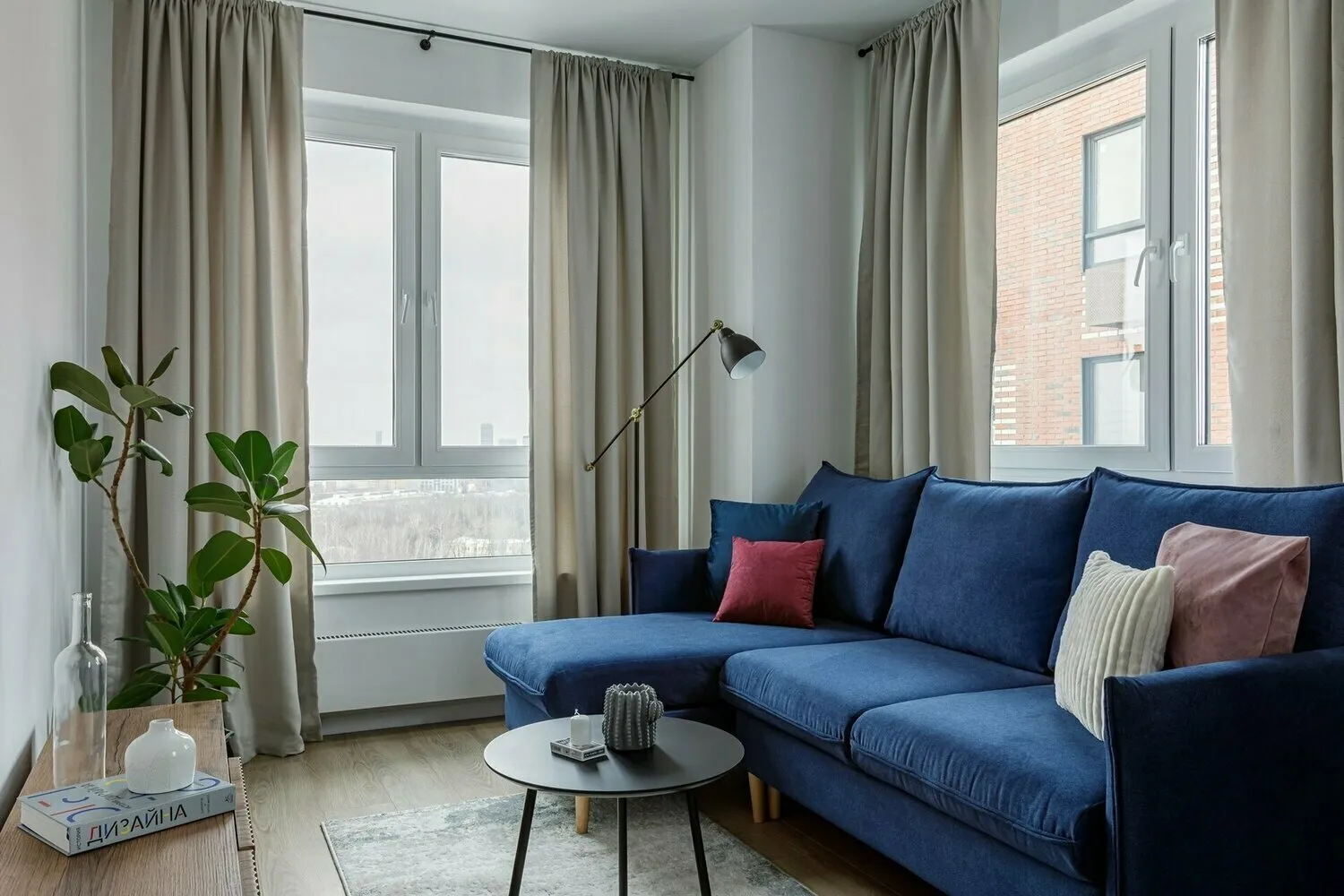
More valuable recommendations on interior design you will find in our article “Tips for Apartment Renovation Based on a Standard Two-Room Flat”.
More articles:
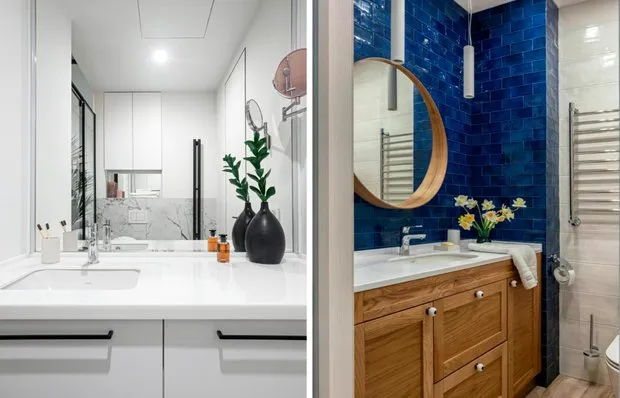 7 Tips to Make Your Bathroom Look More Expensive
7 Tips to Make Your Bathroom Look More Expensive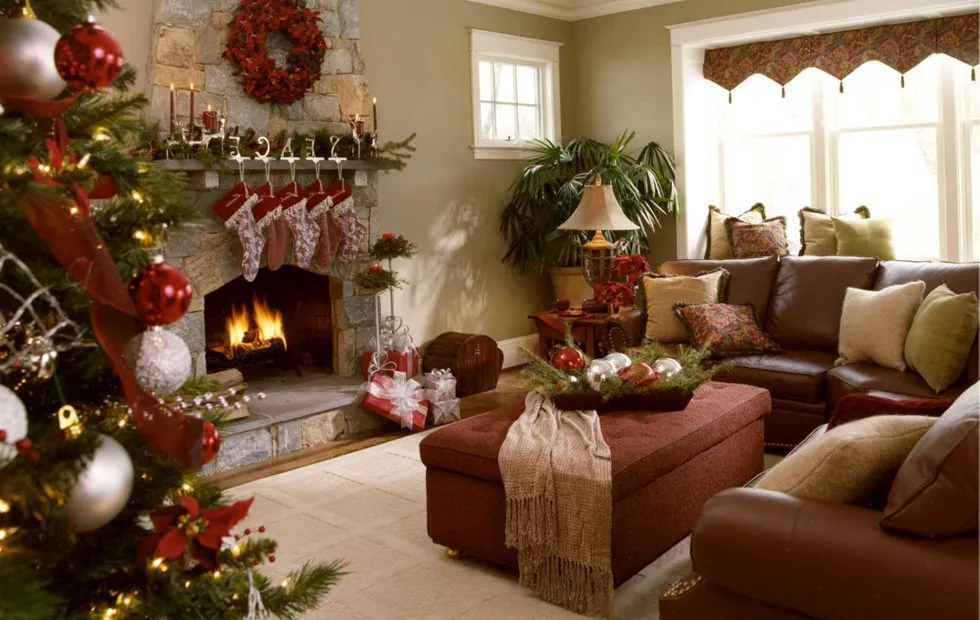 How to Prepare Your Home for the New Year Without Going Bankrupt: A Month-long Plan
How to Prepare Your Home for the New Year Without Going Bankrupt: A Month-long Plan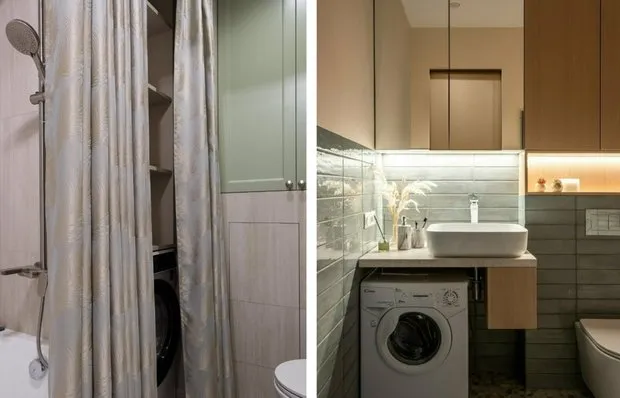 How to Organize Storage in a Small Bathroom: 6 Great Examples
How to Organize Storage in a Small Bathroom: 6 Great Examples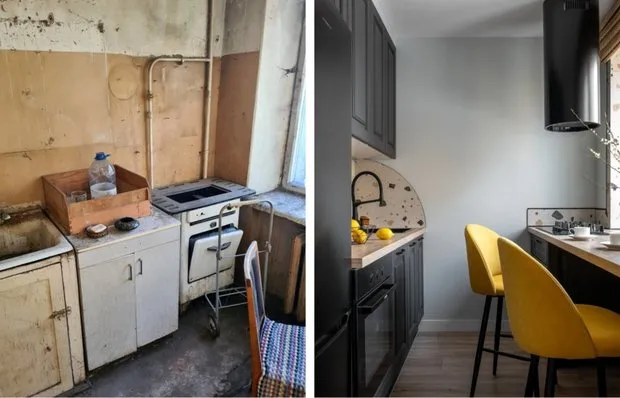 Before and After: Redesigning an Old Kitchen in a Khrushchyovka into a Modern and Cozy One
Before and After: Redesigning an Old Kitchen in a Khrushchyovka into a Modern and Cozy One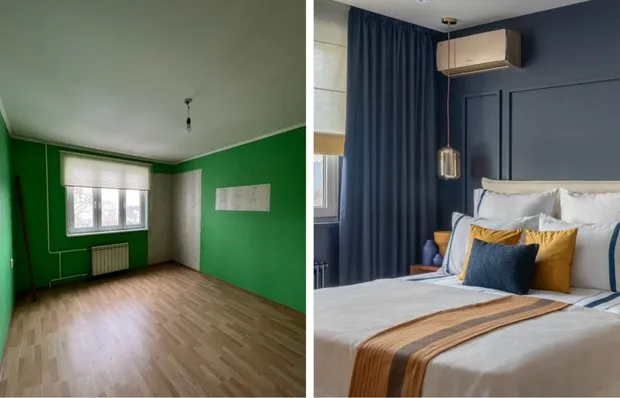 How Interior Design and Furniture Transformed a 76 m² Panel House
How Interior Design and Furniture Transformed a 76 m² Panel House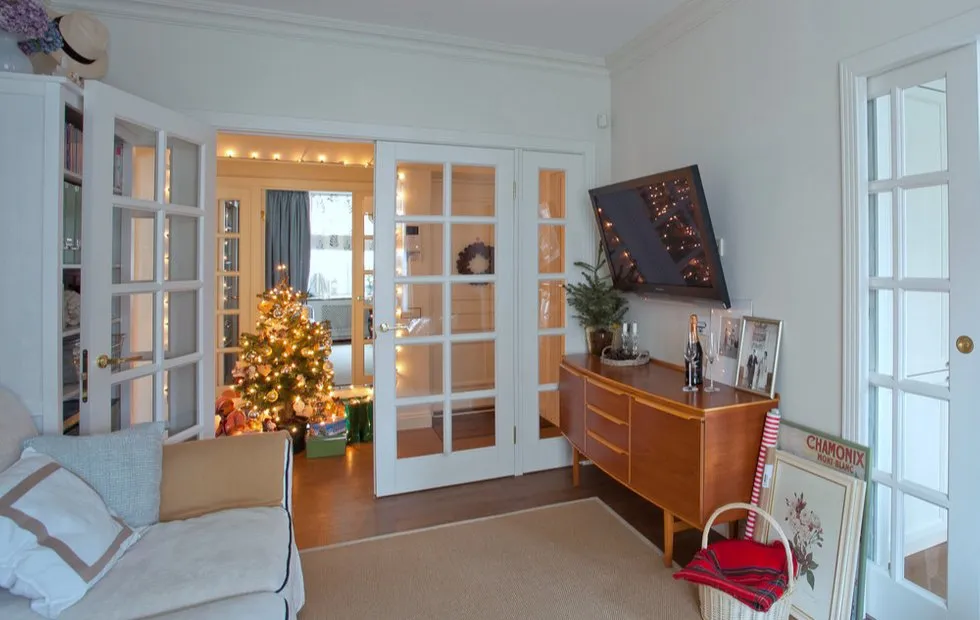 How to Decorate Your Home for the Holidays Without Breaking the Bank: Ideas from Designers
How to Decorate Your Home for the Holidays Without Breaking the Bank: Ideas from Designers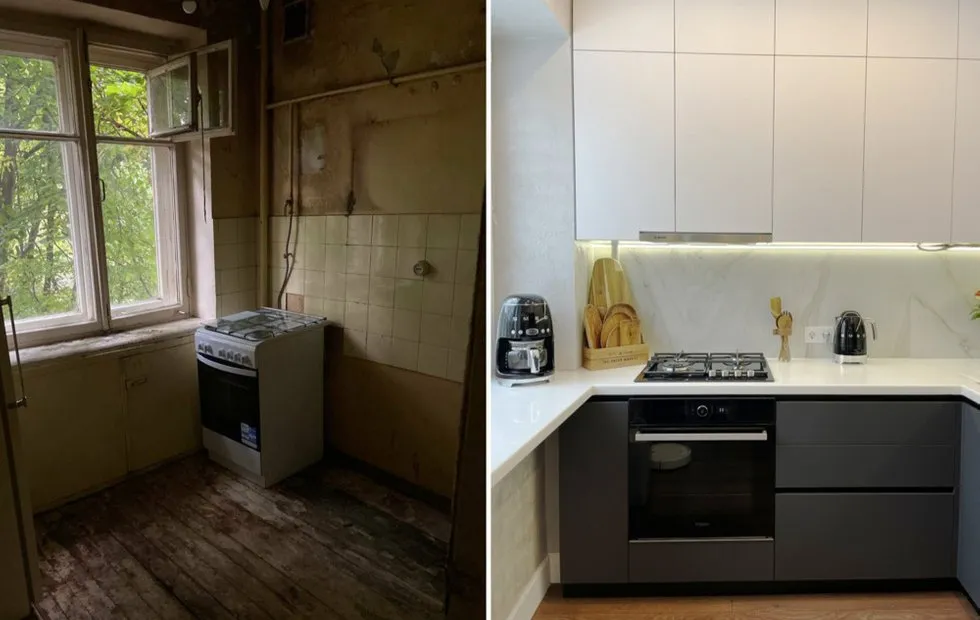 Before and After: 5 sq. m in a Khrushchyovka. How to Organize the Perfect Kitchen on Minimal Space
Before and After: 5 sq. m in a Khrushchyovka. How to Organize the Perfect Kitchen on Minimal Space «Again, We're Just Sitting in Phones»: How to Spend the Weekend at Home Without Going Crazy as a Family
«Again, We're Just Sitting in Phones»: How to Spend the Weekend at Home Without Going Crazy as a Family