There can be your advertisement
300x150
Beautiful Living Room in a Standard Panel House 58 sqm
Courageous choices, beautiful storage, and lots of color
This modern bright living room was designed by designer Alena Vlasova in a standard panel house of series P-44. The main task was to provide storage and create an unconventional, comfortable living space. The highlight is the rich terracotta tone that sets the tone for the entire interior from the entrance.
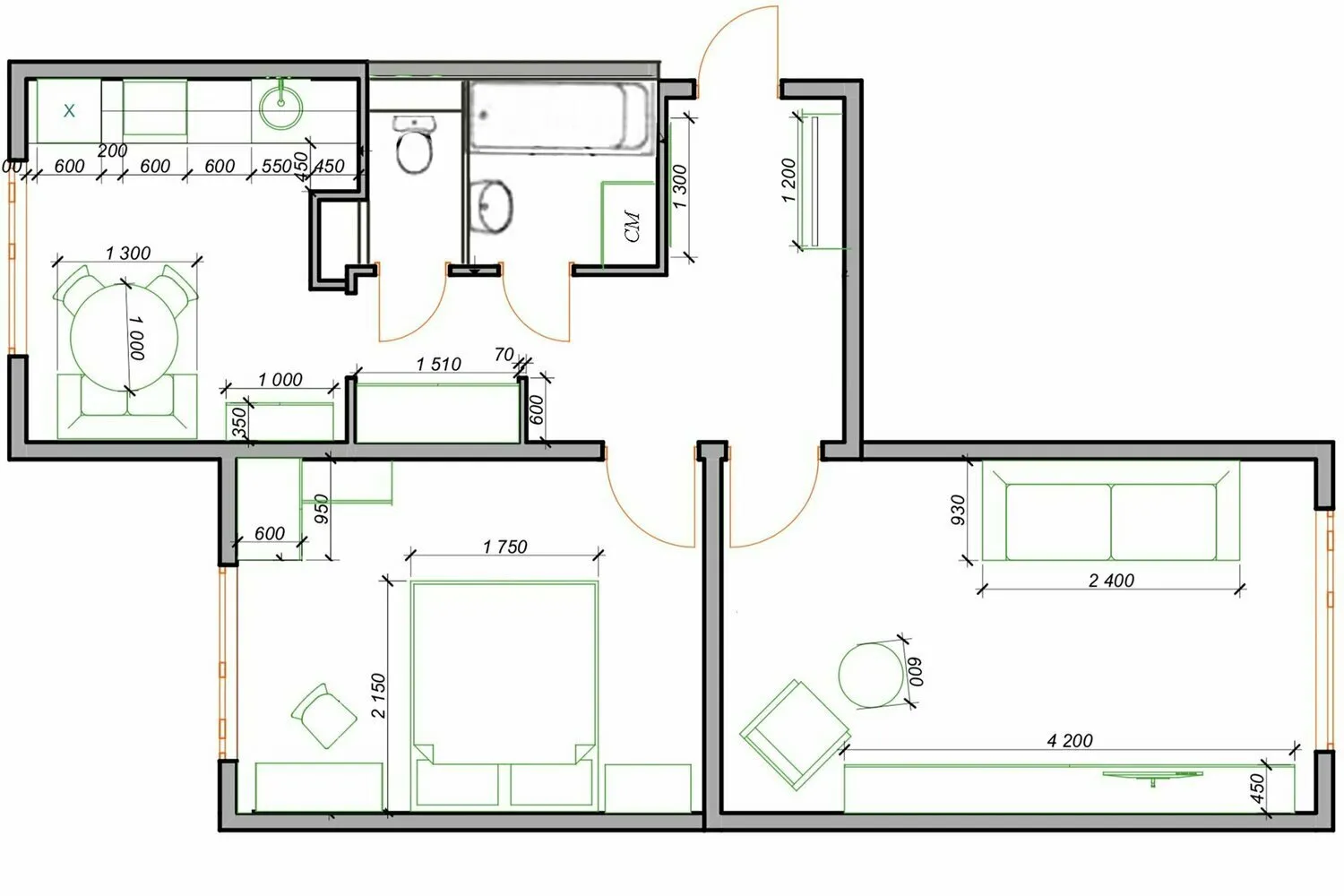
The built-in wardrobe and attic from previous owners were removed. Two walls were painted in terracotta, while the other two were covered with a light blue paint — this created a balanced and harmonious interior where it's cozy and comfortable to be.
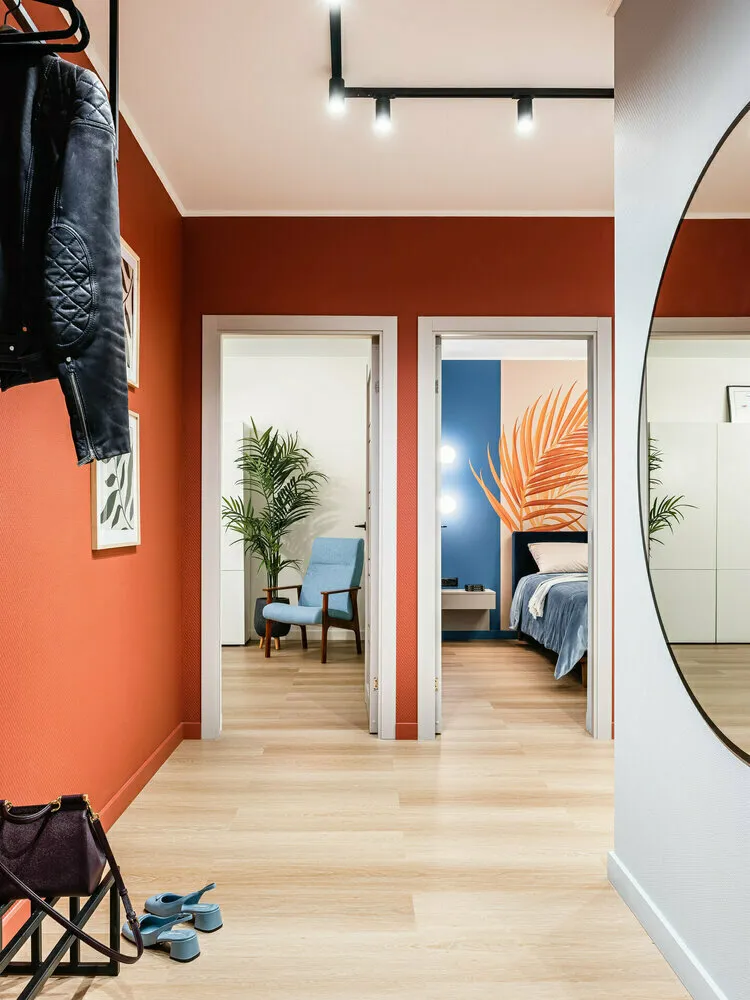
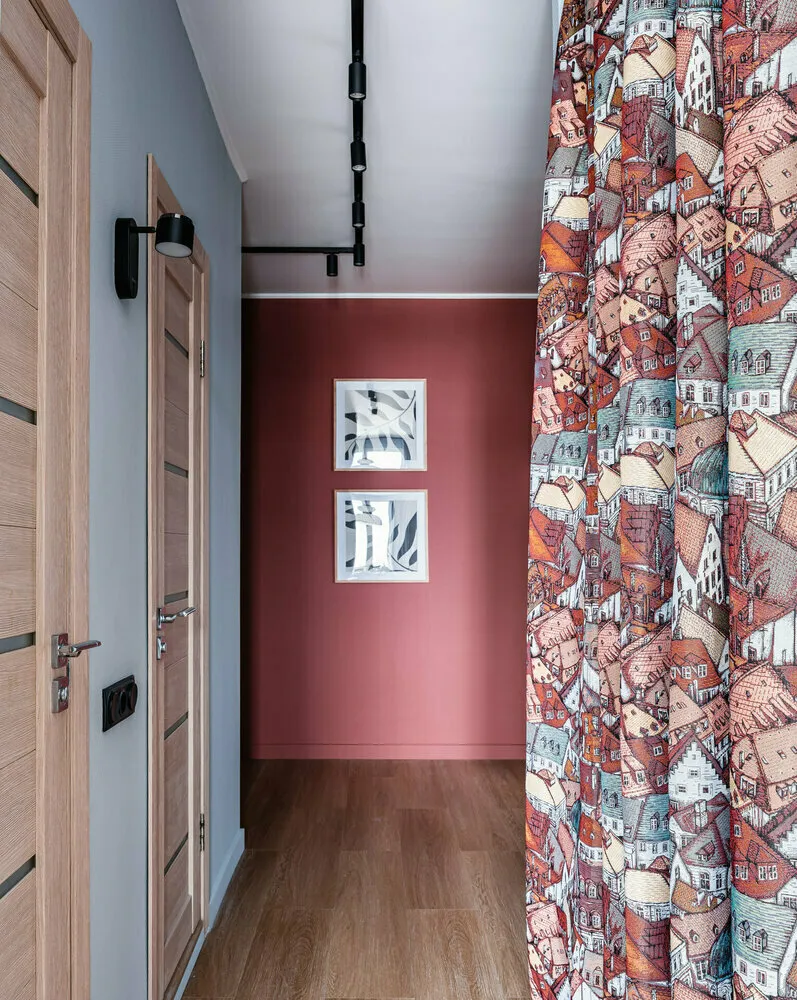
The main accent is curtains with a print in the colors of the interior, behind which the wardrobe with modular filling from Lemano Pro is hidden. The mirror on the wardrobe door makes the space 'invisible', visually 'opens up' the walls, creating a sense of additional depth.
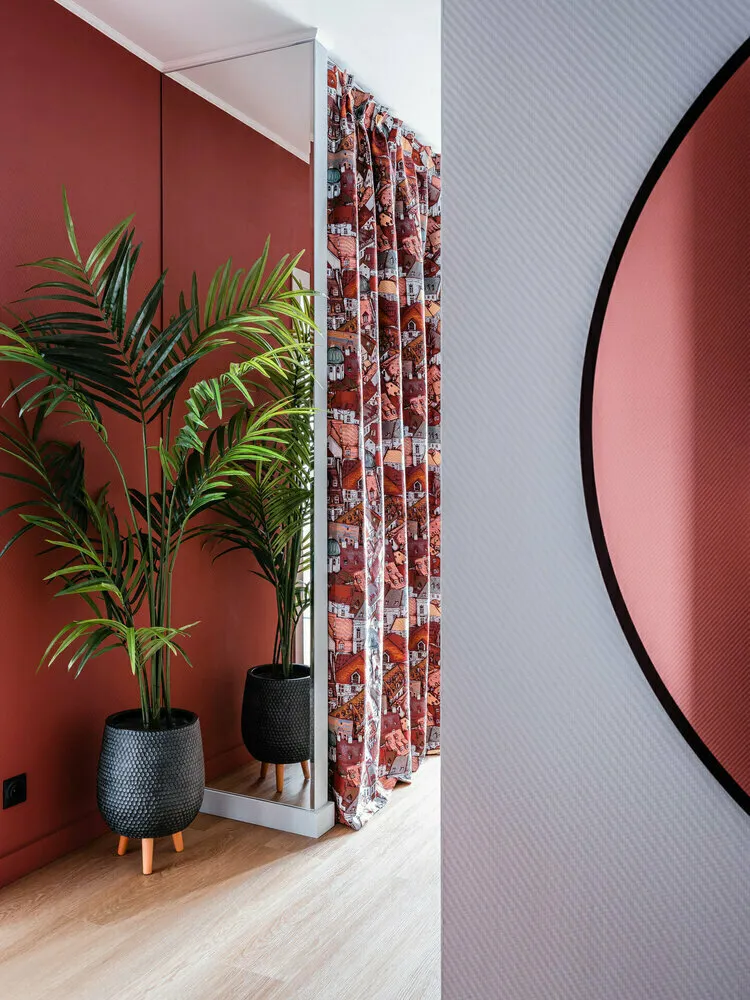
The coat rack was welded from steel by the designer's husband, and a similar design bench was chosen ready-made. The old iron door was renovated: the previous cladding was removed, sound insulation was installed, and an MDF panel was mounted on top, made to order. The original sign on the door 'Sweet flat' became the concept of the entire apartment.
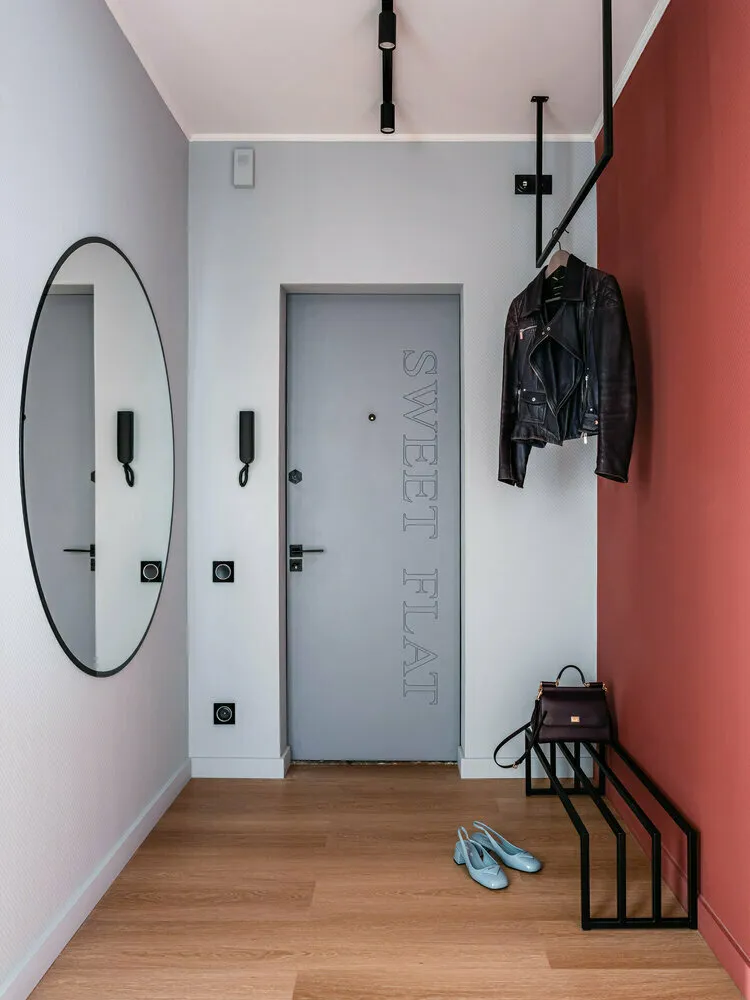
Look for valuable tips on renovation and recommendations for interior design in our new article.
More articles:
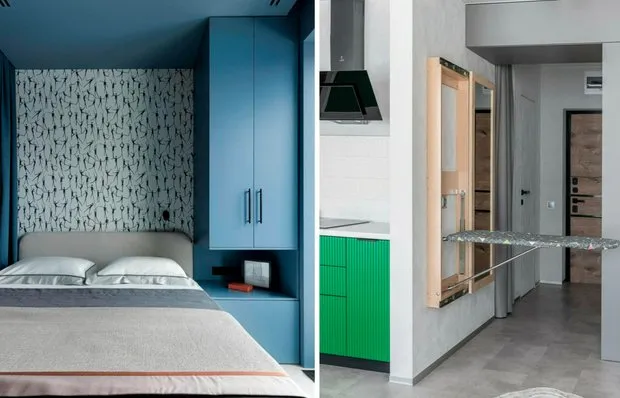 Perfect Order: 7 Great Solutions for Storage
Perfect Order: 7 Great Solutions for Storage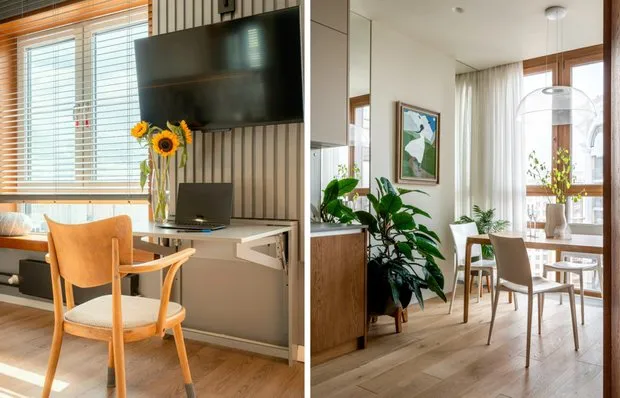 These Must Be Seen: 8 Cool Design Hacks from Interior Projects
These Must Be Seen: 8 Cool Design Hacks from Interior Projects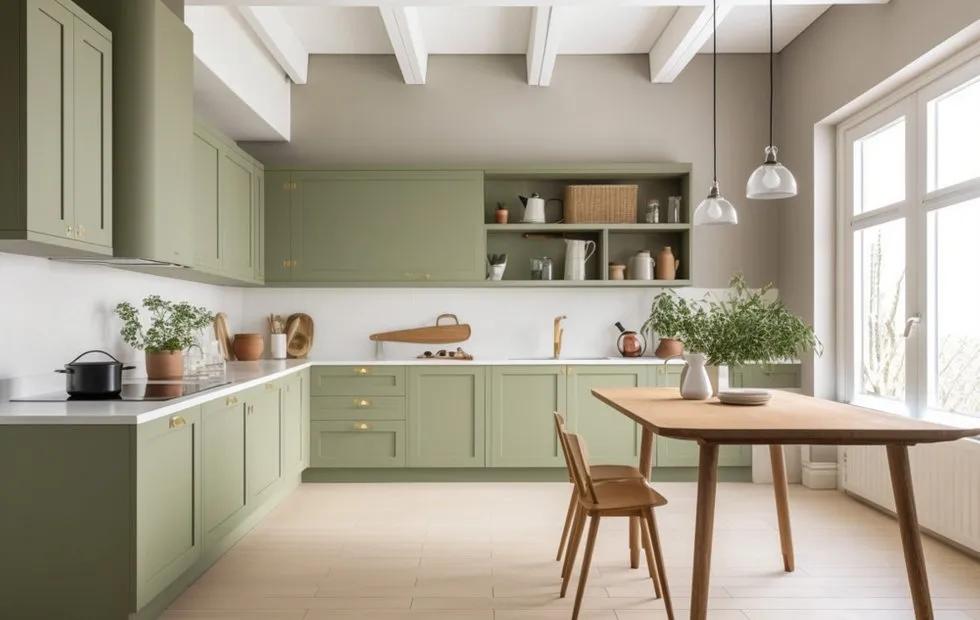 Top AI Tools for Interior Designers: Which Tools Are Actually Useful in Work
Top AI Tools for Interior Designers: Which Tools Are Actually Useful in Work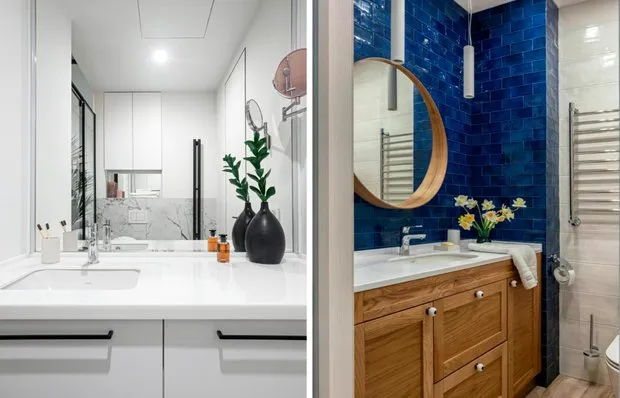 7 Tips to Make Your Bathroom Look More Expensive
7 Tips to Make Your Bathroom Look More Expensive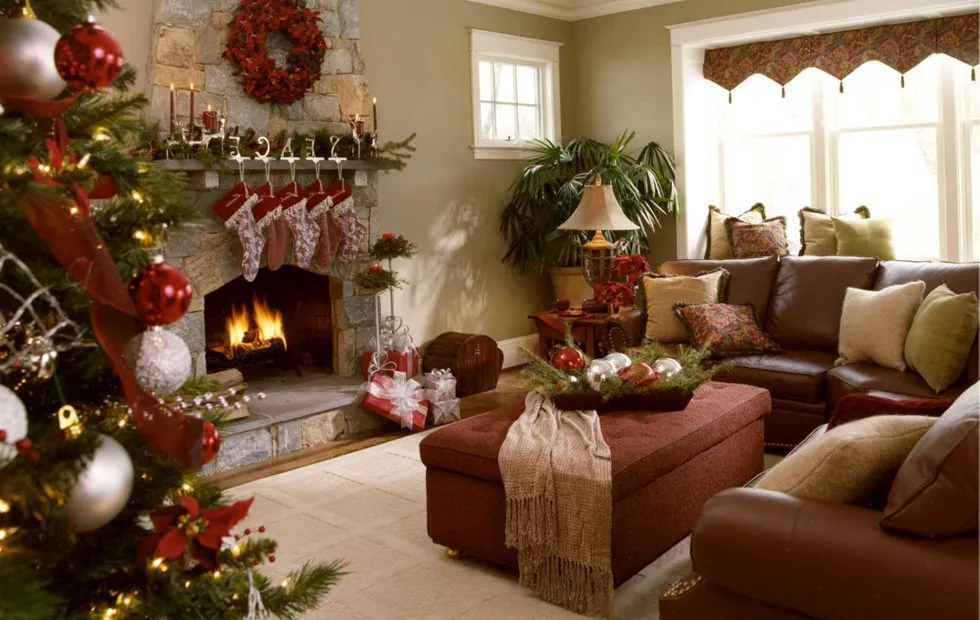 How to Prepare Your Home for the New Year Without Going Bankrupt: A Month-long Plan
How to Prepare Your Home for the New Year Without Going Bankrupt: A Month-long Plan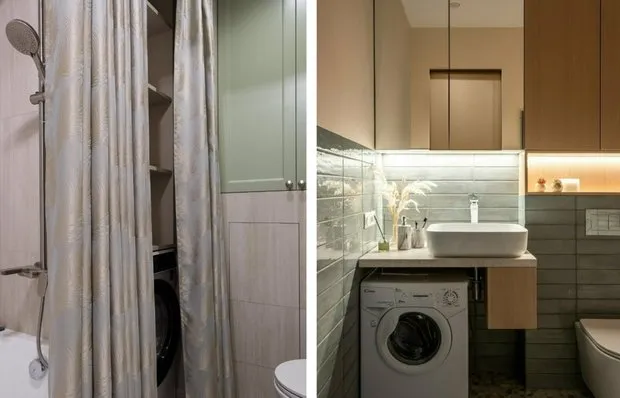 How to Organize Storage in a Small Bathroom: 6 Great Examples
How to Organize Storage in a Small Bathroom: 6 Great Examples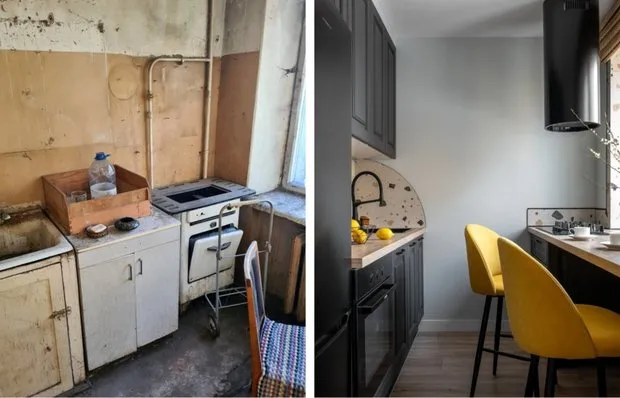 Before and After: Redesigning an Old Kitchen in a Khrushchyovka into a Modern and Cozy One
Before and After: Redesigning an Old Kitchen in a Khrushchyovka into a Modern and Cozy One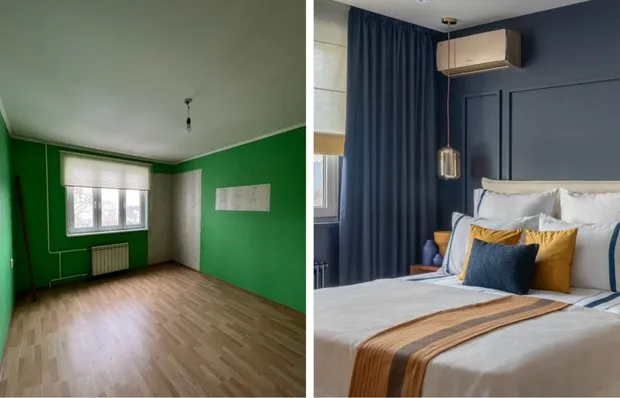 How Interior Design and Furniture Transformed a 76 m² Panel House
How Interior Design and Furniture Transformed a 76 m² Panel House