There can be your advertisement
300x150
From a Standard Studio to a Spacious Two-Room Apartment: How a Young Mother Transformed Her Flat into Stylish Living Space
How to Fit Everything in 43 Square Meters
A Standard One-Room Apartment Can Become Something Special? Designer Victoria Proved This by Transforming 43 Square Meters into a Functional and Stylish Living Space. Let's See How She Managed to Use the Available Space as Efficiently as Possible.
Main Points from the Article:
- Proper Layout Allowed for a Separate Bedroom in a One-Room Apartment;
- The Kitchen-Dining Room Became the Heart of the Apartment Due to Thoughtful Zoning;
- The Load-Bearing Column Was Turned into a Stylish Interior Element Using Brickwork;
- Multi-functional Furniture and Storage Systems Helped Optimize Space;
- The Balcony Became a Full-Blown Recreation Zone with Living Plants;
- White Color in the Entry Hall Visually Expanded the Space;
- Glass Partition in the Bedroom Provided Sound Insulation Without Losing Light.
How to Turn a Studio into a Two-Room Apartment? Layout Solves Everything
When Victoria and her husband bought an apartment in the ЖК «Yaussy Park» on Preobrazhenskaya Street, it was a standard one-room apartment with open-plan layout and an area of 43 square meters. Although this is quite spacious for a one-room flat, the designer decided to approach the task creatively and use every inch of space efficiently.
"We wanted to create a space that is convenient for living together and entertaining guests," - Victoria explains. "So we decided to set aside a large area for the kitchen-dining room and a separate sleeping area for privacy."
The Key Point Was Proper Relocation. All "wet" zones remained in their places, but load-bearing partitions were moved. This Allowed for Functional Layout with a Separate Bedroom from a Standard One-Room Apartment.
Room Layout of This Apartment: Kitchen-Dining Room - the Heart of the Home
The spacious kitchen-dining room became the center of the apartment. Here Victoria Applied Several Interesting Solutions:
- Played with the Load-Bearing Column. Instead of trying to hide this element, the designer turned it into a distinctive feature of the interior. The column was decorated with a combination of bricklaying and plastering. "We made the plaster on purpose because this area gets dirty, and it's very hard to clean the bricks," Victoria explains.
- Used Kitchen Cabinets Up to the Ceiling. This Provided Additional Storage Space, Which Is Important Even in an Apartment with Sufficient Area.
- Created a Multi-Functional Dining Area. A Self-Made Table and Chairs (Incidentally, Similar Ones Can Be Found on the Marketplace My Room) Form a Cozy Corner for Meals and Conversation.
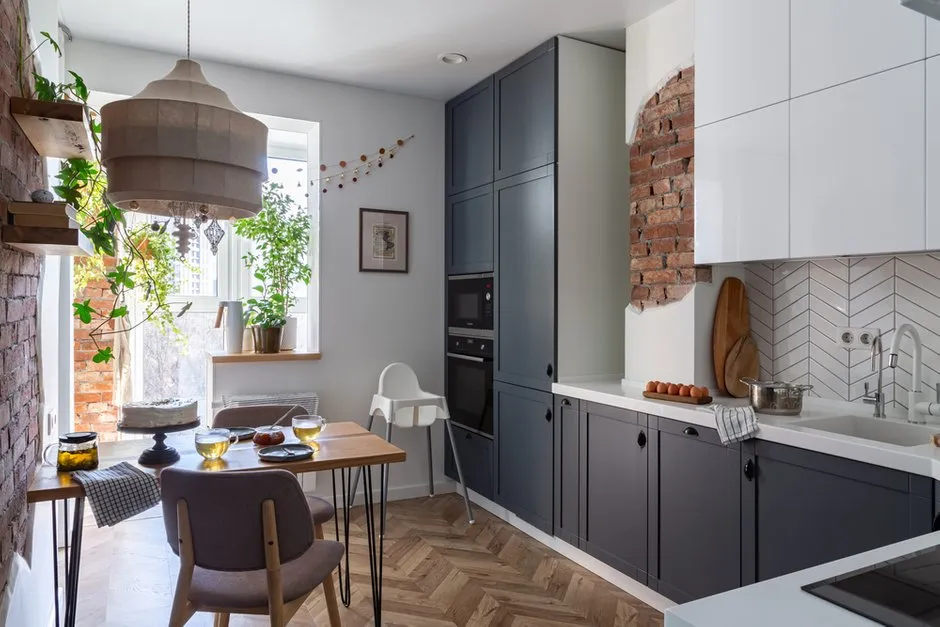
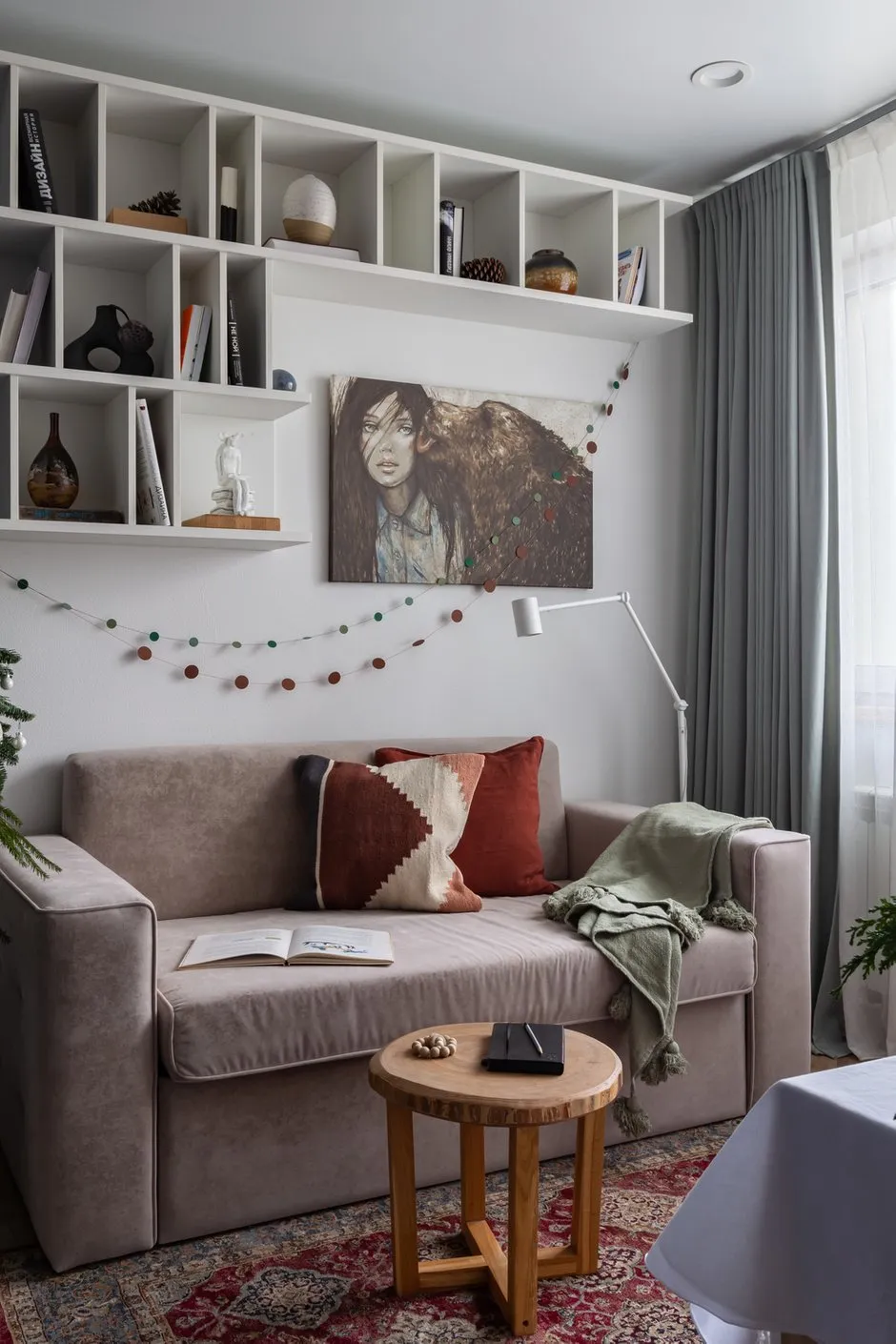
Balcony: A Little Oasis in a Big City
The balcony is often a place for storing unnecessary items. But not in this apartment! Victoria Turned It into a Full-Blown Recreation Zone.
"There is so much greenery here that it feels like summer all year round," - the designer says. "This area became very cozy. We use it for relaxation during the day, our dog sleeps here on a self-made sofa, the child plays here, and in the evening we love to unwind here."
The Floor of the Balcony Is Tiled with Tiles That Match Those in the Corridor and Bathroom, Visually Unifying the Space. The Walls Are Decoratively Painted by a Family Friend.

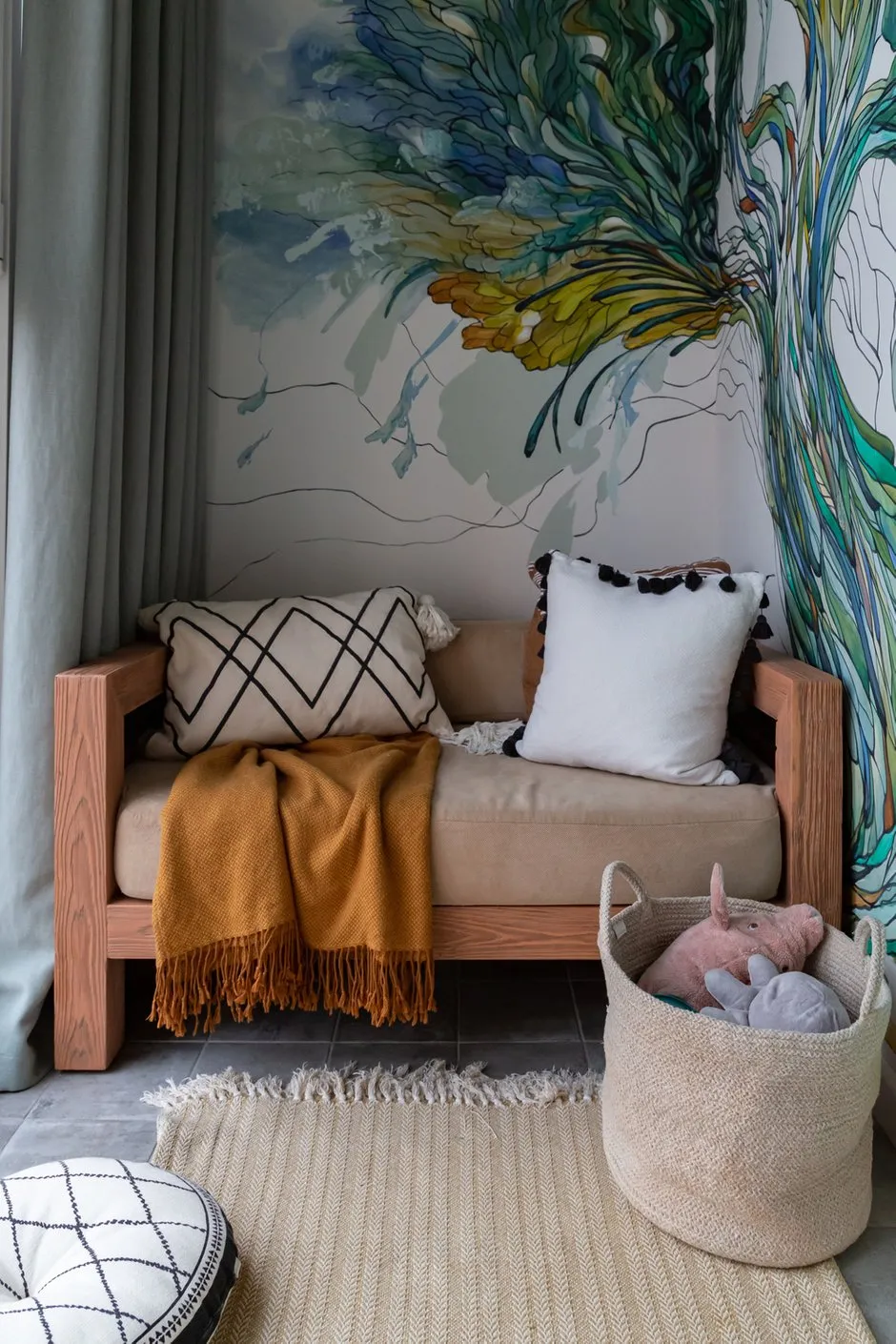
Bedroom: Compactness and Functionality
The Bedroom in Victoria's Apartment Is Small but Very Functional. It Was Originally Planned for Two People, But After the Birth of a Child, a Minor Relocation Was Needed.
An Interesting Solution Is the Glass Partition Separating the Bedroom from the Corridor. It Acts as Sound Insulation While Not Consuming Valuable Light. Curtains on the Partition Allow Full Isolation When Needed.
The Main Storage Area in the Bedroom Is a PAX Wardrobe from IKEA. "I Think This Is a Very Convenient System," - Victoria Notes. "We Have Two Sections of One Meter Each - My Husband's and My Own, Plus a Shared Section for Documents and Household Items."

Entry Hall: Light and Spacious
The Entry Hall Is the First Thing Guests See When Entering the Apartment. Victoria Decided to Make It Fully White.
"This Room Has No Natural Light, But the White Color Visually Expands It," - The Designer Explains. "In These Five Years, We Have Never Repainted or Restored the Walls, So I Recommend Using White in Entry Halls and Not Being Afraid of It."
An Interesting Detail Is the Self-Made Organizer Near the Entrance. It Has Compartments for Keys, Documents, and Even Dog Leashes. These Small Details Make Life More Convenient and Organized.
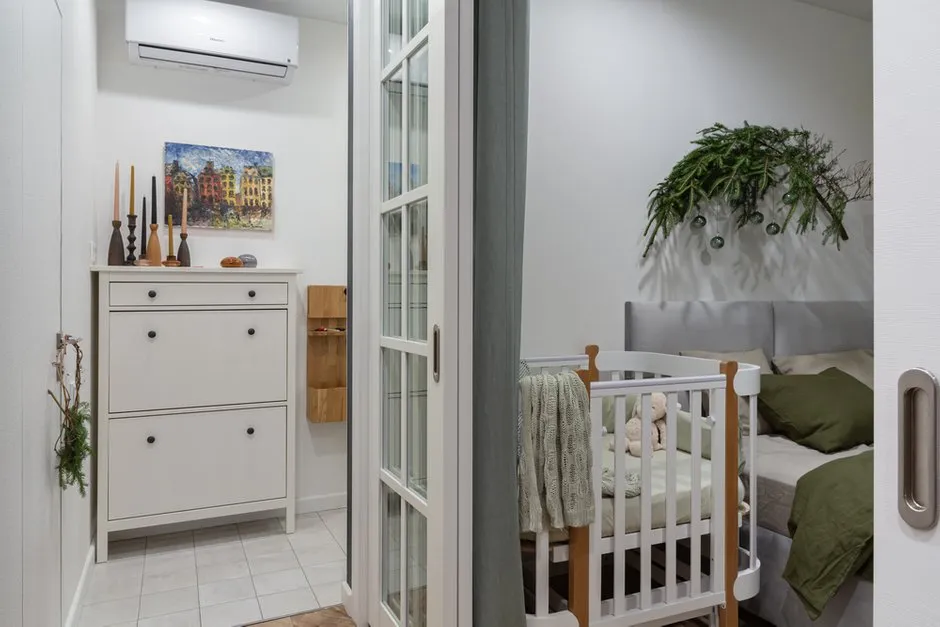
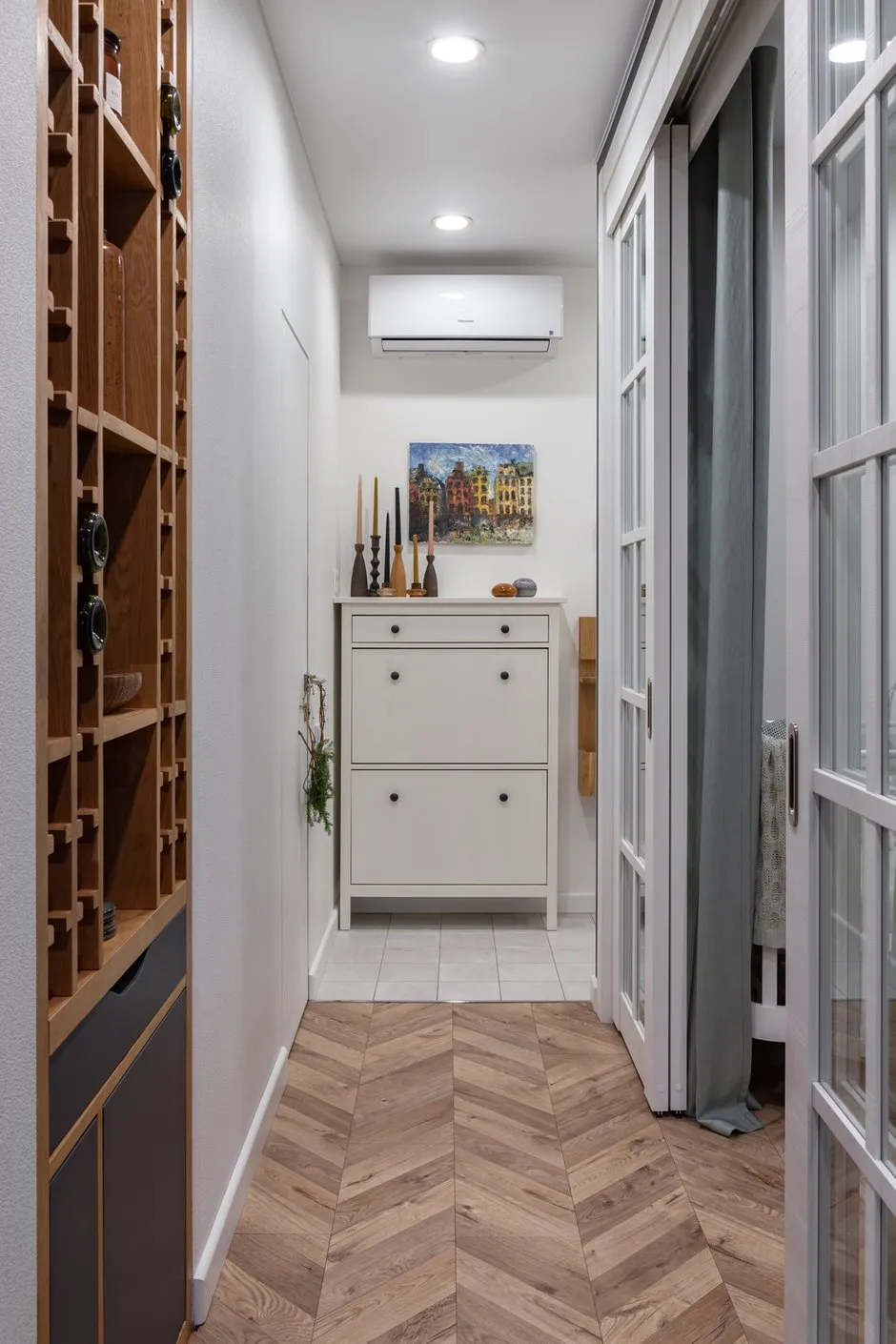
Bathroom: Compactness and Style
In Any Apartment, It's Important to Use Every Centimeter Efficiently, and the Bathroom Is No Exception. Victoria Used Several Techniques to Make It As Functional as Possible:
- Uniform Tile on the Floor and Walls Visually Expands the Space.
- The Undercounter Sink Saves Space and Is Easy to Clean.
- Storage Area Organized Using a Cabinet with a Magnetic Lock.
"The Bathroom Was Originally Supposed to Be in the Place of a Washing Machine, But I Wanted to Decorate the Sink Area Nicely, So I Relocated It," - Victoria Shares. "Unfortunately, a Step with a Pipe Appeared, But This Allowed Organizing an Additional Storage Area in the Room."

Conclusion: A Standard Apartment - Big Possibilities
Victoria's Project Proves That Even a Standard One-Room Apartment Can Become a Cozy and Functional Home. The Key to Success Is Thoughtful Layout, Proper Zoning, and Attention to Detail.
Here Are Several Tips to Remember:
- Experiment with Layout, But Keep in Mind Load-Bearing Structures.
- Use Multi-Functional Furniture and Thoughtful Storage Systems.
- Light Colors Visually Expand the Space.
- Don't Ignore the Balcony - It Can Become a Full-Fledged Living Zone.
- Even Standard Solutions (e.g., IKEA Cabinets) Can Be Made Unique with Small Details.
Remember: Any Space Is an Opportunity to Realize Your Ideas and Create Comfortable Living. The Main Thing Is to Approach the Task Creatively and Thoughtfully!
More articles:
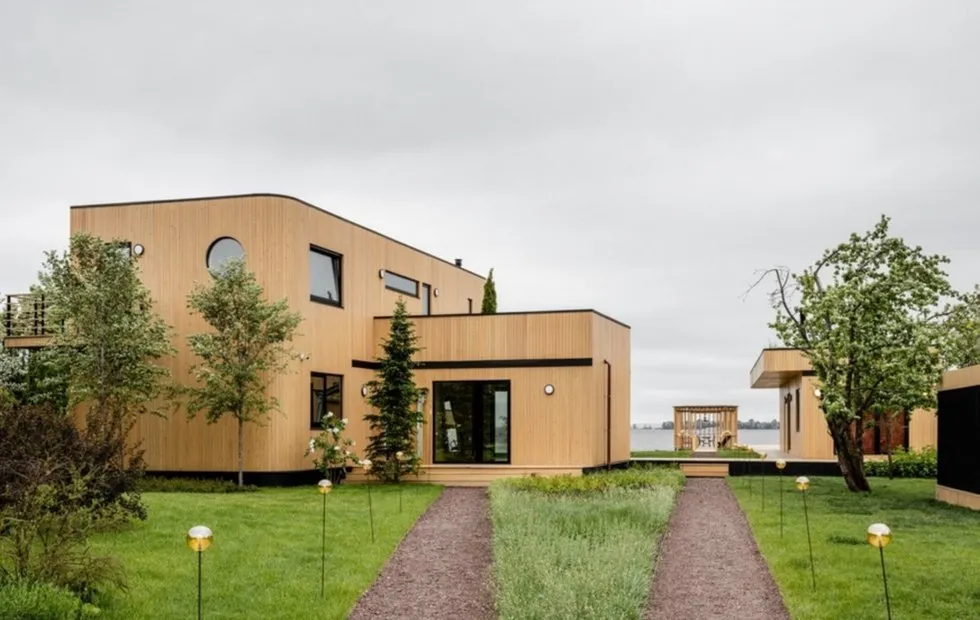 9 Main Trends in Country House Design 2024-2025
9 Main Trends in Country House Design 2024-2025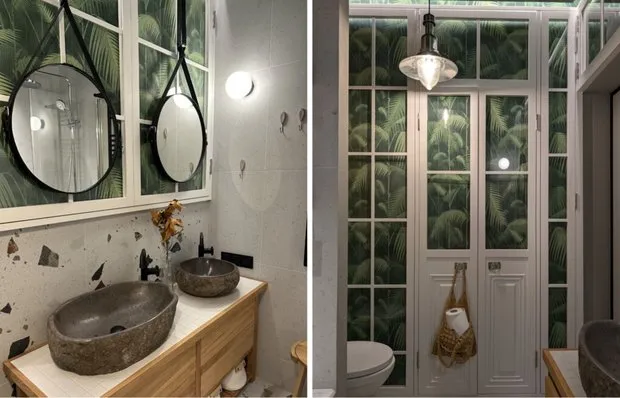 Stylish 4 sqm bathroom with the atmosphere of a real greenhouse
Stylish 4 sqm bathroom with the atmosphere of a real greenhouse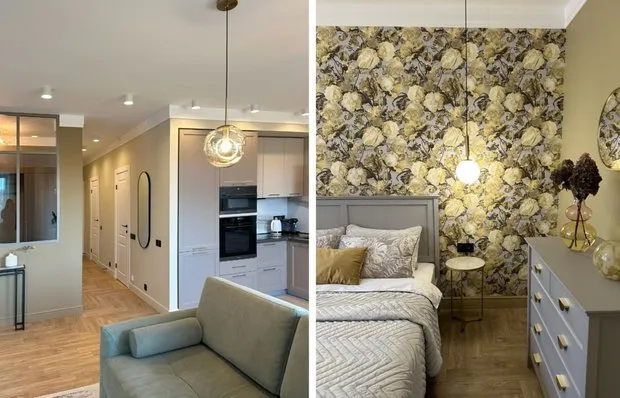 A Gift for Mom: Cozy Euro-Style Apartment 77 m² Designed by Her Daughter
A Gift for Mom: Cozy Euro-Style Apartment 77 m² Designed by Her Daughter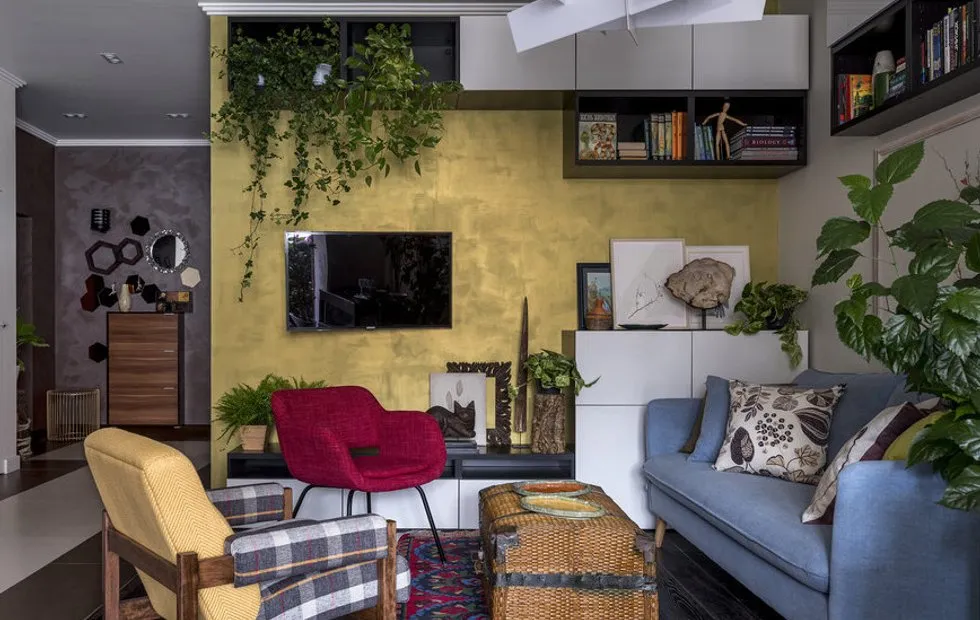 Indoor Plants: How to Turn Your Apartment into an Oasis Without Much Effort
Indoor Plants: How to Turn Your Apartment into an Oasis Without Much Effort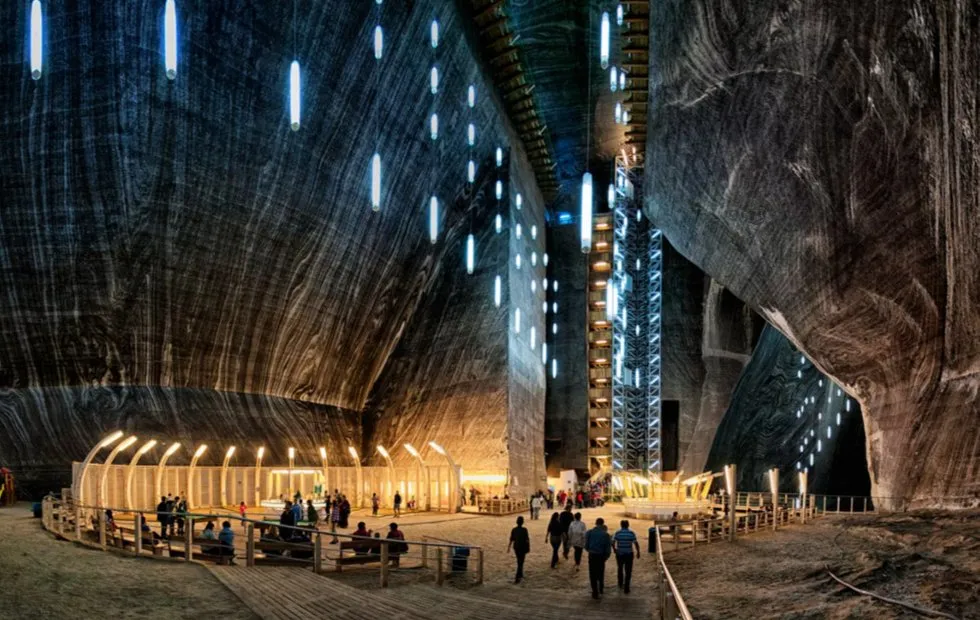 Underground Cities: What Lies Beneath Our Feet in the World's Largest Megacities?
Underground Cities: What Lies Beneath Our Feet in the World's Largest Megacities?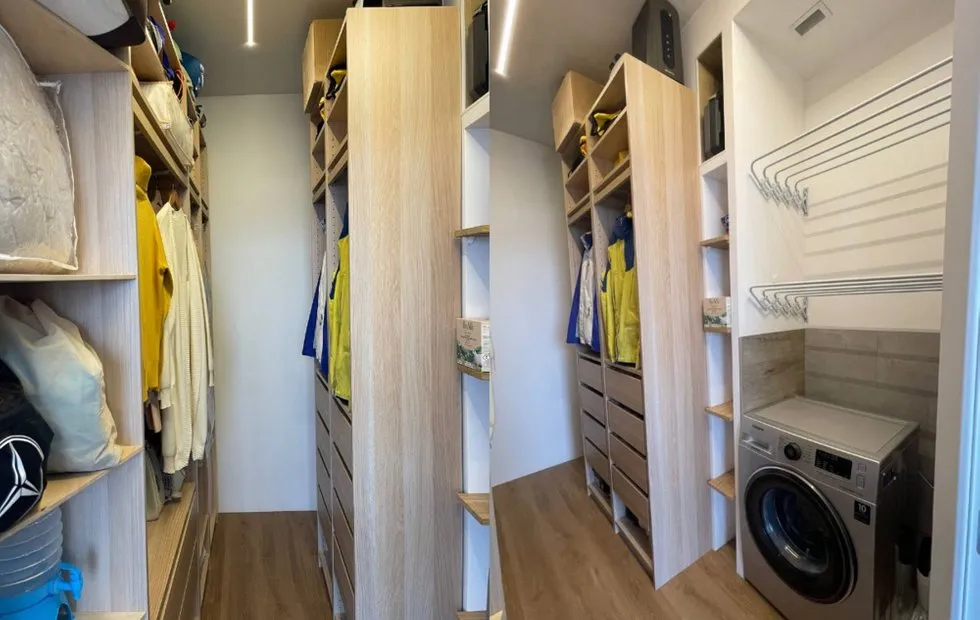 Hidden Wardrobe: How an IT Specialist Created a Stylish Storage Space in an Apartment
Hidden Wardrobe: How an IT Specialist Created a Stylish Storage Space in an Apartment Lazy Fitness: How to Stay in Shape When You Have No Time or Energy for the Gym
Lazy Fitness: How to Stay in Shape When You Have No Time or Energy for the Gym The Deepest Lakes in the World: What Lies Beneath the Surface of Water Giants
The Deepest Lakes in the World: What Lies Beneath the Surface of Water Giants