There can be your advertisement
300x150
Geniously Designed Kitchen with Convenient and Spacious Storage
Original finishing, beautiful design, and maximum functionality
This two-room apartment in a Moscow new construction was designed by interior designer Anastasia Struve. The main task was to create a bright and memorable interior where it's comfortable to live and work. Particularly expressive and original was the kitchen. It is combined with the living room, but thanks to thoughtful design solutions, it represents a separate functional space.
Room tour of this apartment (47 minutes)
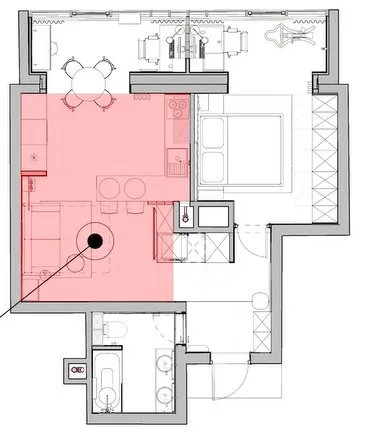
The kitchen was visually separated from the living room using glass blocks (partially they are covered by a cabinet) and a bar counter. On the side wall, the glass blocks are covered with a special white matte element that gives the composition a finished look.
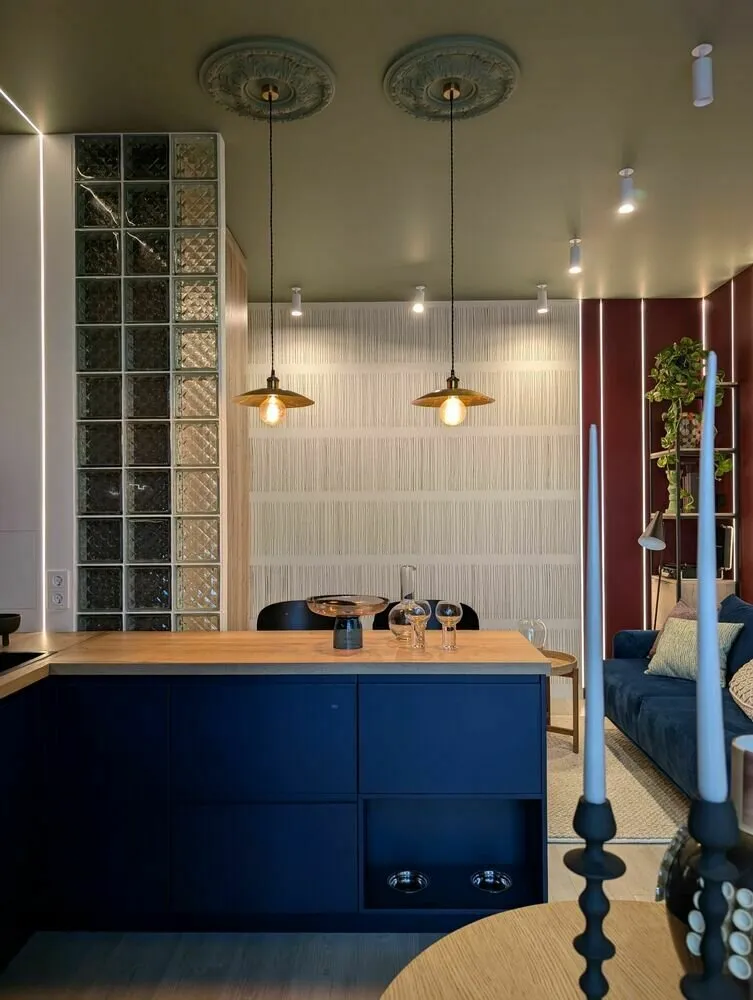
The kitchen is divided into two parts: a corner cabinet and a zone of built-in cabinets opposite it. The cabinet is custom-made in a rich blue tone. The hanging cabinet for dishes is made from natural rattan with leather handles. All sections inside are black in color, which hides the hardware and adds depth. The kitchen includes a 60 cm dishwasher, a 3-burner cooktop, and an extractor hood.
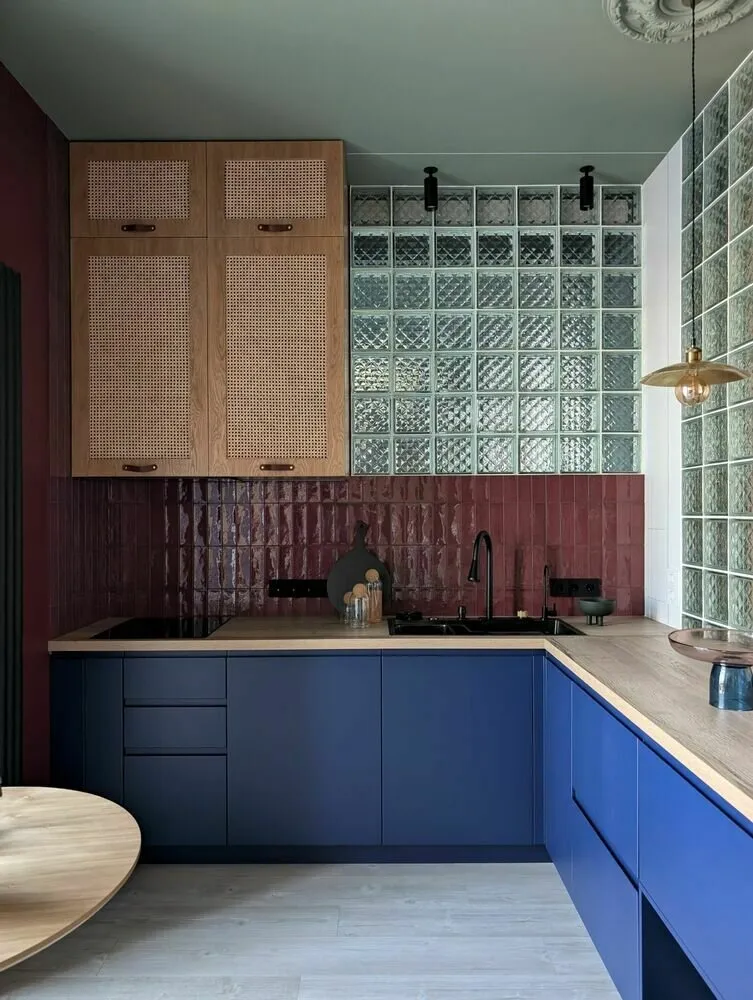
The backsplash was clad with ceramic tiles in a trendy wine-colored shade. The combination of matte fronts and glossy tile makes the space more expressive and vibrant. A modern and practical solution is a multifunctional sink. It provides maximum convenience and comfort on the kitchen.
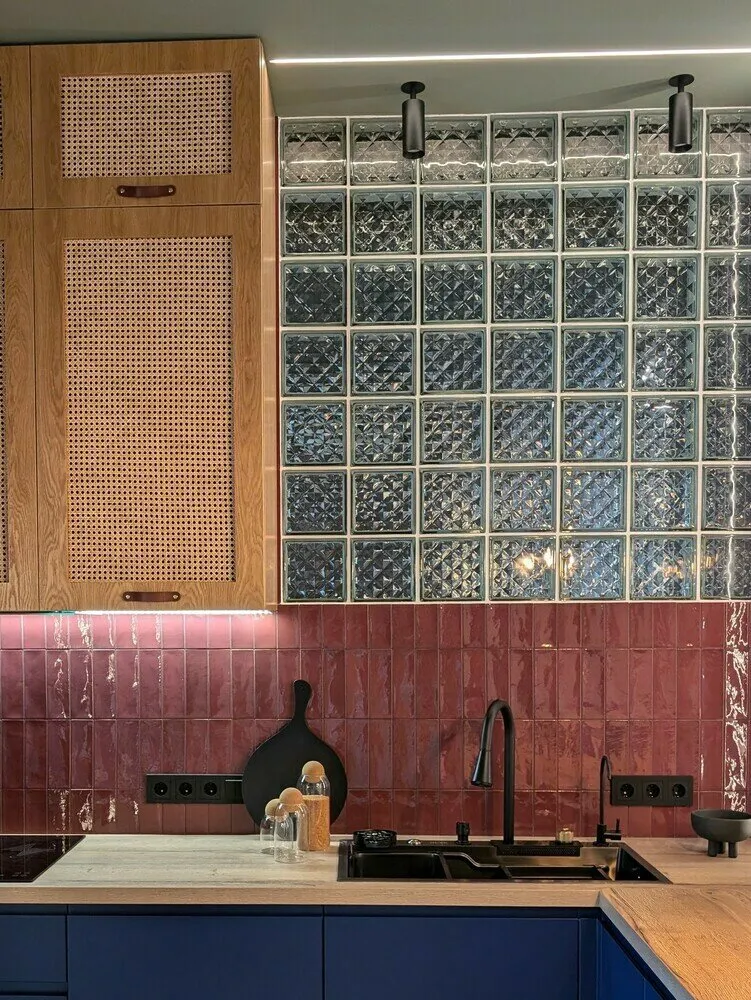
The worktop was extended to a bar counter-island. It serves as a dining area and additional workspace. Under the countertop, various storage sections and a niche for cat bowls were designed. These are easy to remove, wash, and replace when needed.
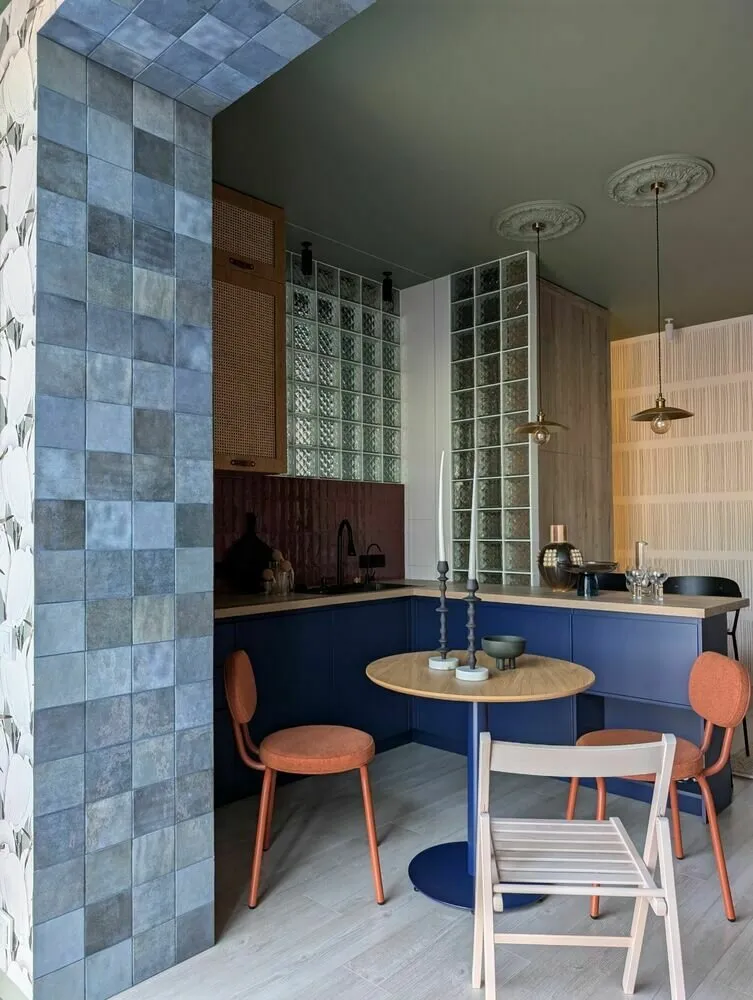
On the opposite wall, in a niche, built-in cabinets with integrated appliances and storage were placed. Behind one of the cabinet doors, sliding shelves with sockets on the back wall were installed. These are convenient for placing a toaster or working with a blender. Under the built-in cabinet, mini-containers for separate waste sorting are installed.
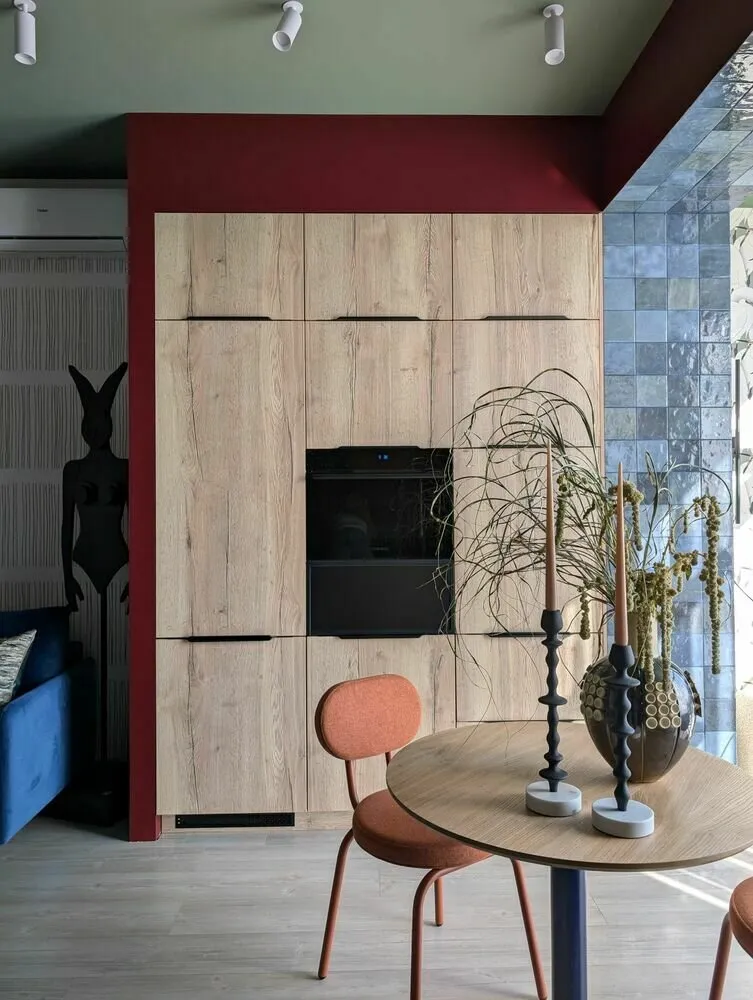
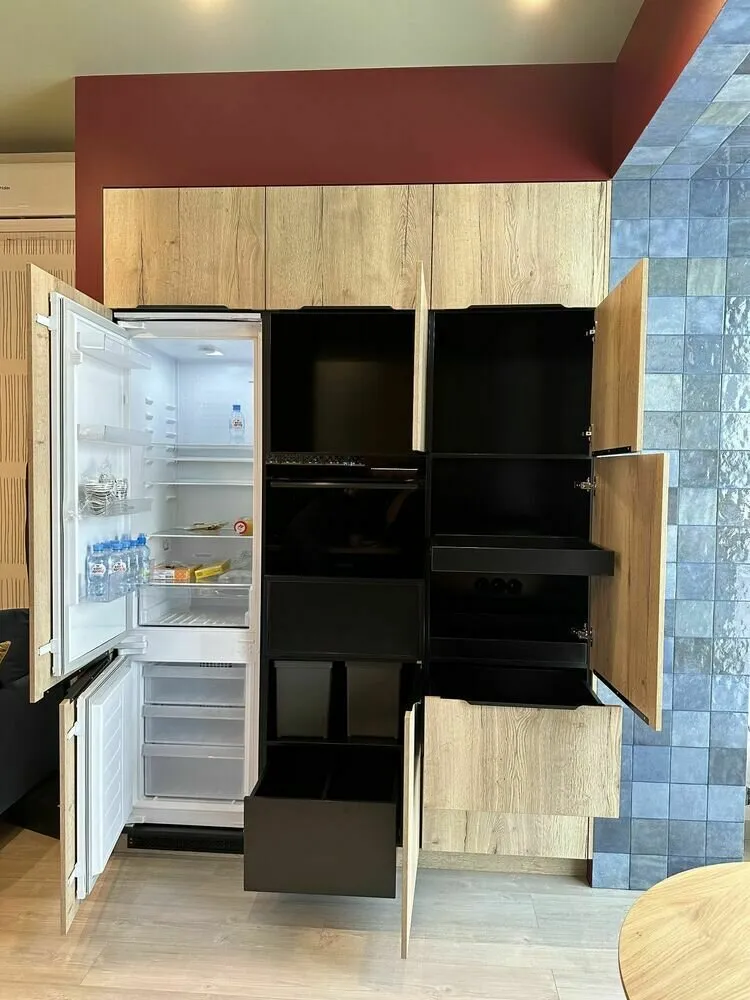
The dining table is small and doesn't fold out: there is already enough space in the kitchen for meals and hanging out with friends. The table leg was painted in an accent blue tone matching the cabinet fronts and the sofa in the living room. The table is mobile, making it easy to move from place to place.
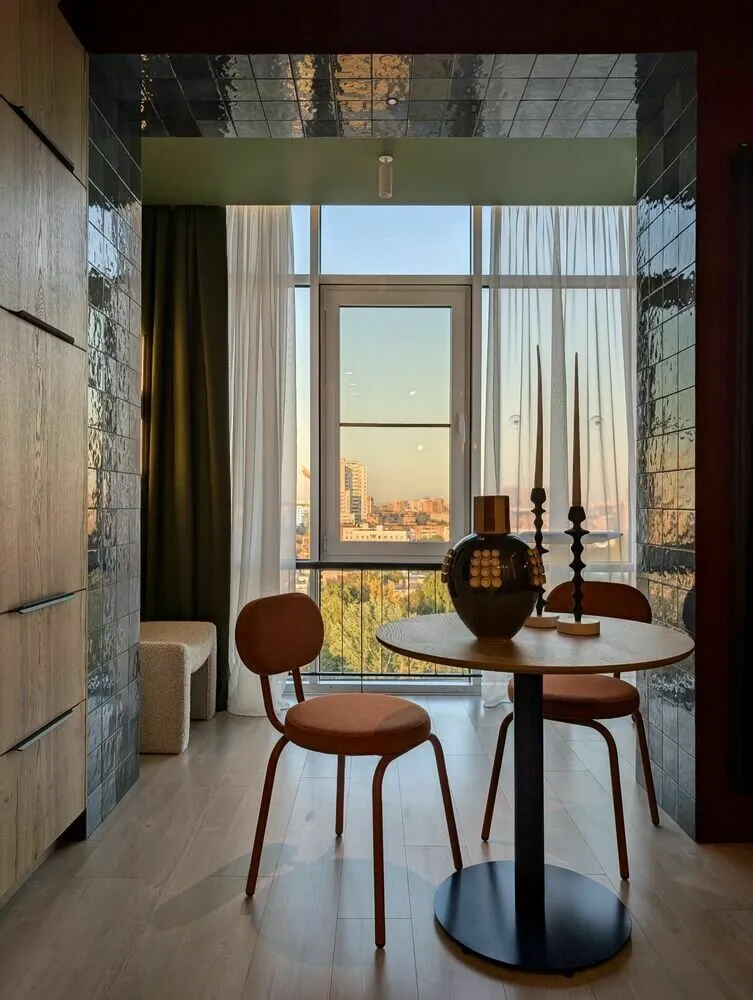
More articles:
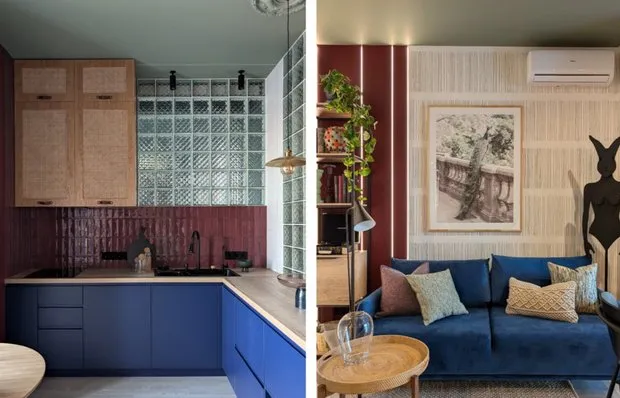 Euroroom-greenhouse 49 m² with original storage
Euroroom-greenhouse 49 m² with original storage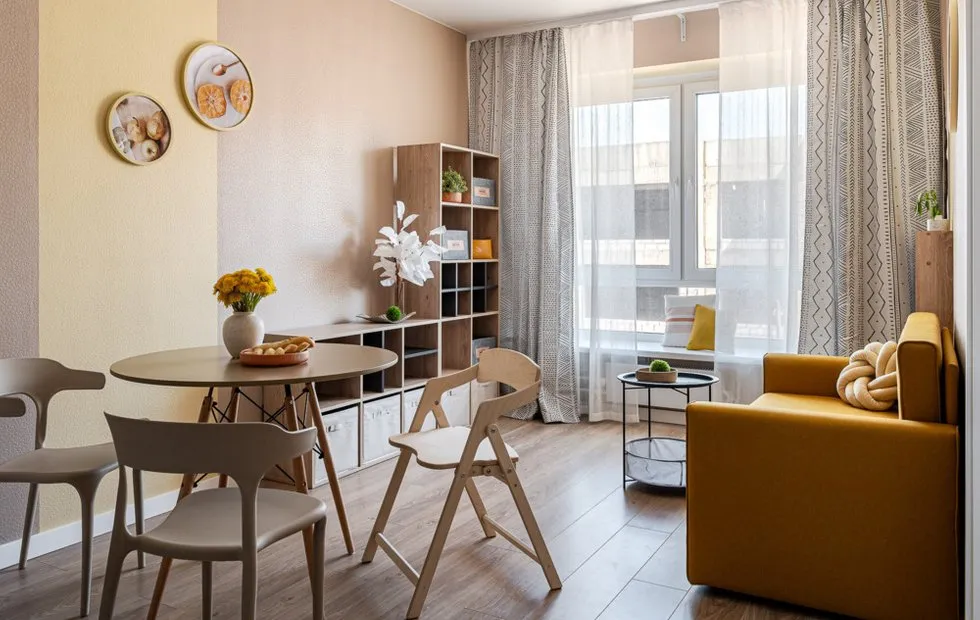 Home Mini-Project: Rearranging Furniture to Refresh Interior
Home Mini-Project: Rearranging Furniture to Refresh Interior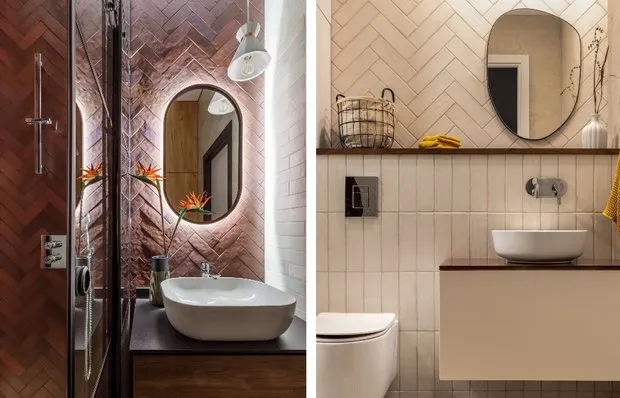 Fit Everything! How to Arrange a Small Bathroom: 6 Pro Tips
Fit Everything! How to Arrange a Small Bathroom: 6 Pro Tips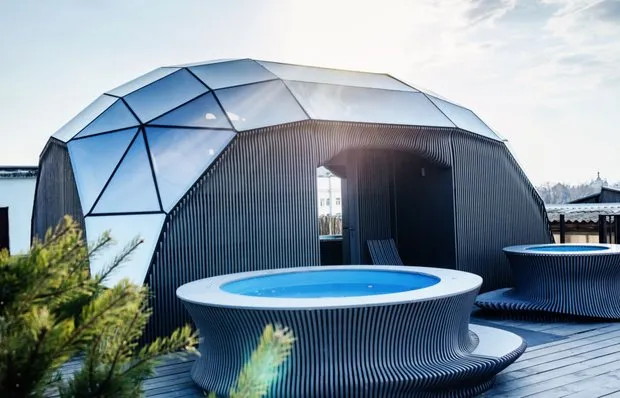 6 Genial Ideas for a Sauna That We Spotted in an Amazing Project
6 Genial Ideas for a Sauna That We Spotted in an Amazing Project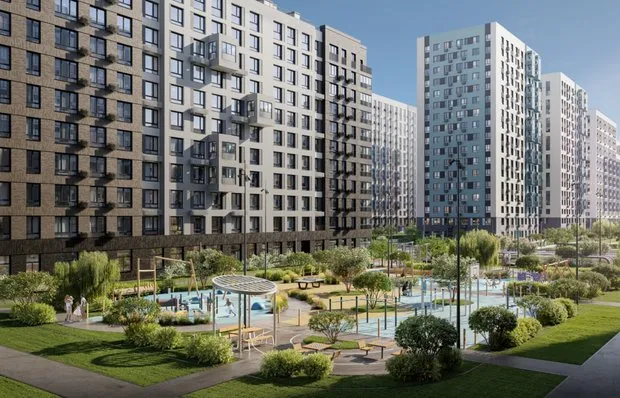 Buying an Apartment Without Fear: Debunking 6 Myths That Prevent You from Becoming a Homeowner
Buying an Apartment Without Fear: Debunking 6 Myths That Prevent You from Becoming a Homeowner Skyscraper with History: Why the House on Kotel'nicheskaya is More Than Just a Building
Skyscraper with History: Why the House on Kotel'nicheskaya is More Than Just a Building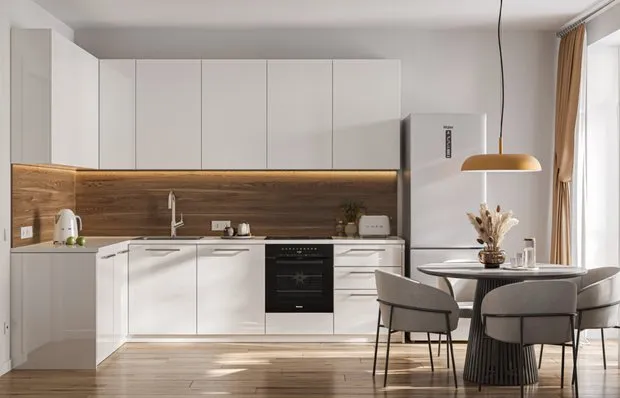 Family Apartment: How to Organize Space Convenient for Everyone
Family Apartment: How to Organize Space Convenient for Everyone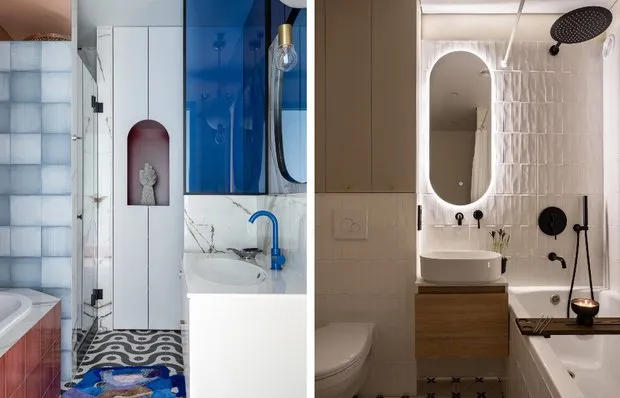 Top-5 Stylish Bathrooms Designed by Interior Designers
Top-5 Stylish Bathrooms Designed by Interior Designers