There can be your advertisement
300x150
Apartment for Parents, Where We Spotted 6 Great Ideas
Stylish and functional solutions for modern interior
This bright and cozy apartment captivates at first glance. It was designed by graphic designer Tatiana Kharina for her parents. We've collected some interesting solutions from the project that are worth noting.
Overview of this apartment (32 minutes)
Beautiful color palette
The apartment is located in a four-story brick house in the center of one of Russia's oldest cities — Sergiev Posad. Tatiana wanted the beautiful view outside the window to 'dialogue' with the interior of the entire apartment and harmoniously complement it. Therefore, the color palette of the kitchen-living room echoes the tones of the exterior — ochre, cold gray and golden hues, the color of faded green leaves, and soft terracotta.
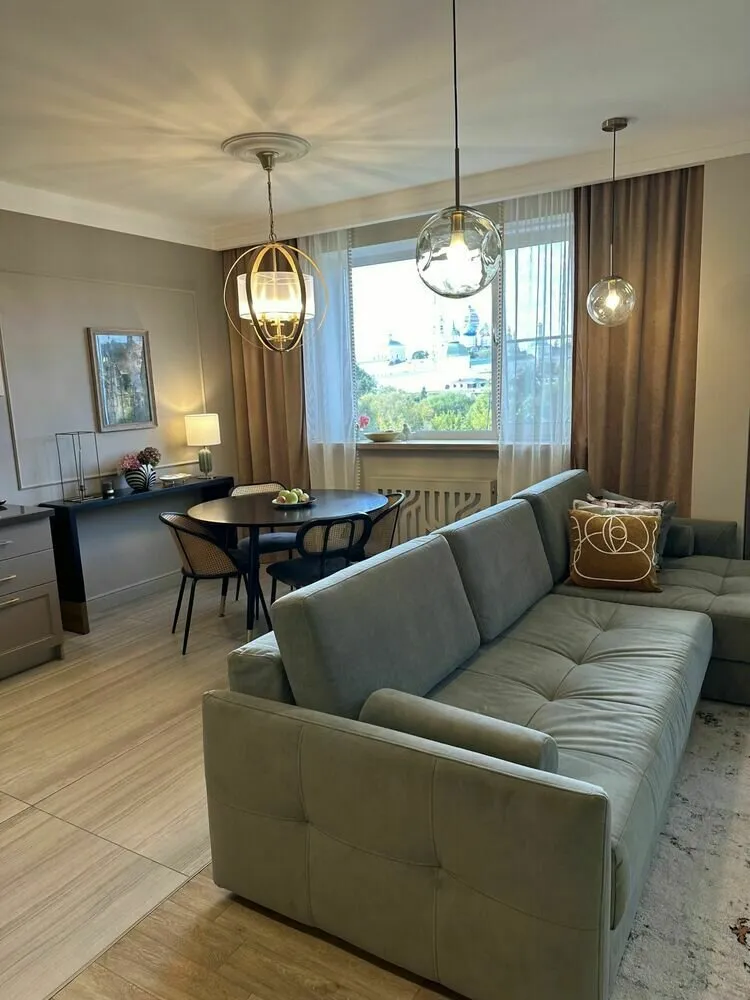
Decorative window in the hallway
A decorative window was made in the hallway. Thanks to it, a stunning view of the Trinity Sergius Lavra opens up from the threshold, and sunlight penetrates into the entrance area.
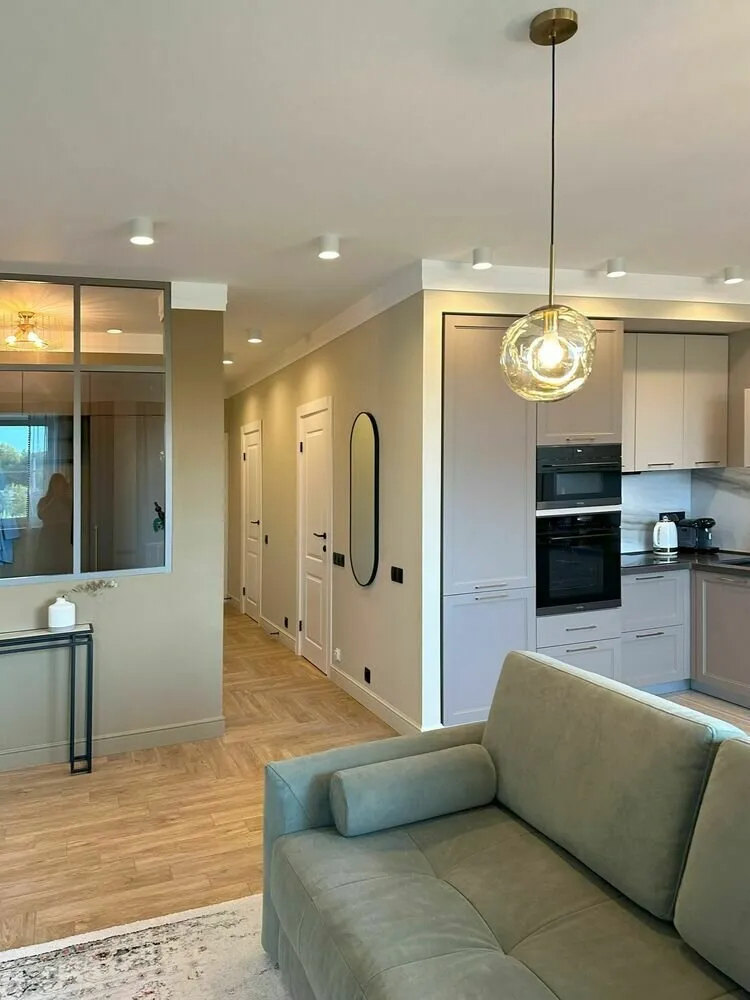
Kitchen niche
The column with built-in appliances and part of the kitchen cabinet were placed in a niche (the ventilation was also hidden there). The niche was created on purpose — such placement makes this part of the room less noticeable and allows creating an aesthetically pleasing and stylish design.
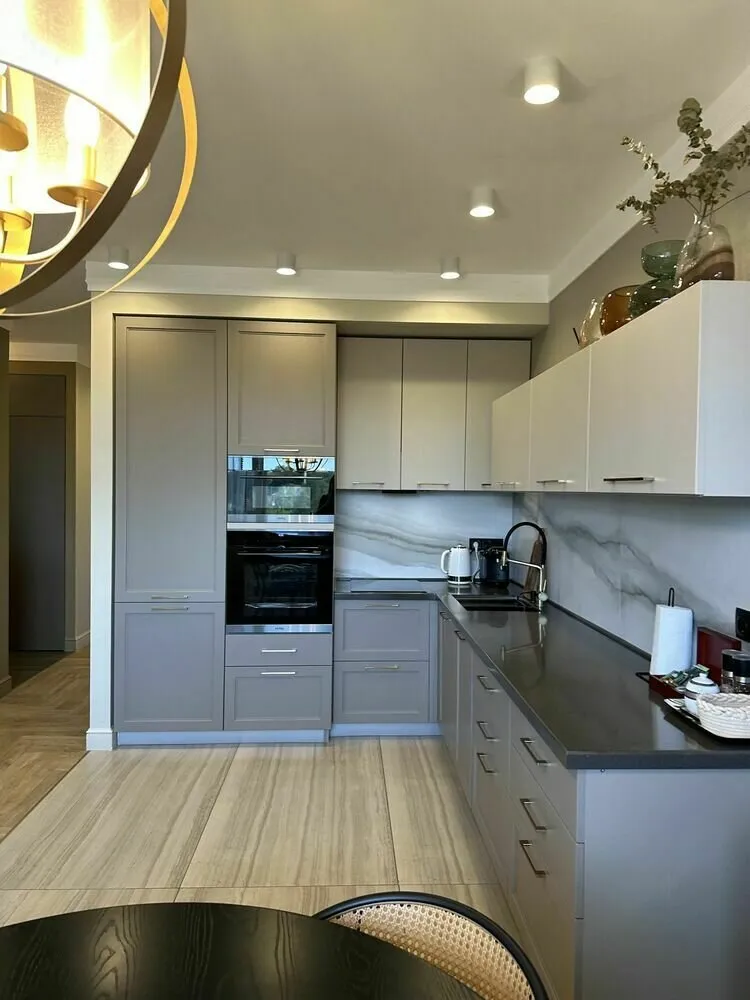
Stylish symmetry
The wall above the console in the living room was decorated with decorative moldings and a picture was placed in this frame. The same approach was used to decorate the television on the opposite wall. Symmetrical balance creates a calm atmosphere and organizes the space.
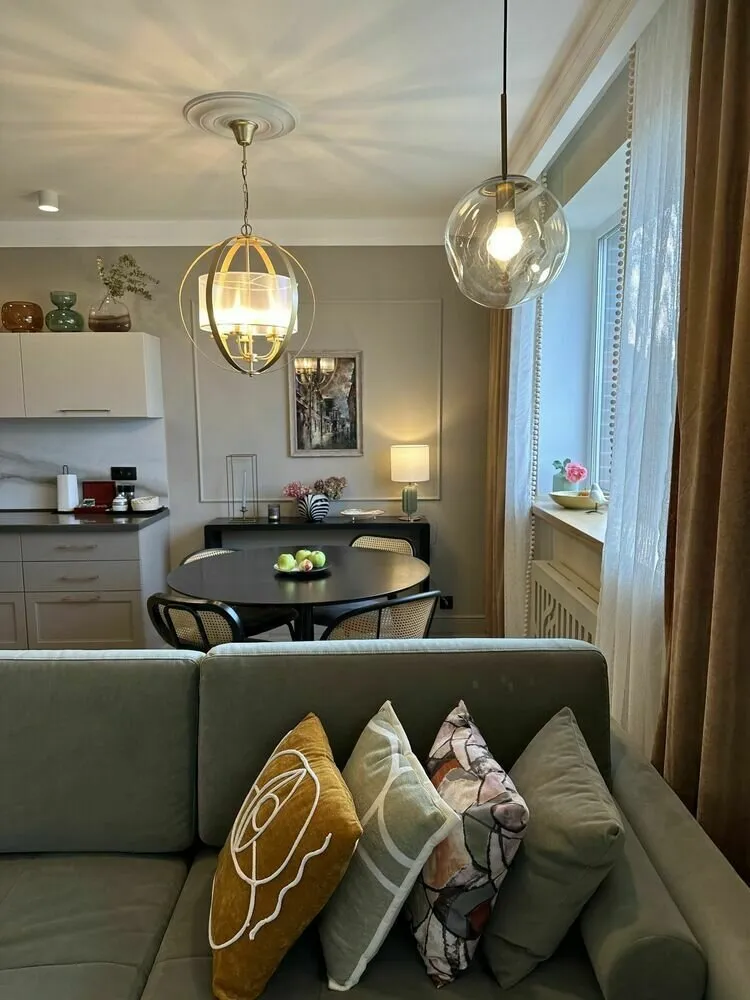
Accent wallpaper in the bedroom
The wall behind the headboard was decorated with accent wallpaper — its color palette harmonizes with the tones in the room. The wallpaper emphasizes the classic style of the interior and looks very beautiful and expensive.
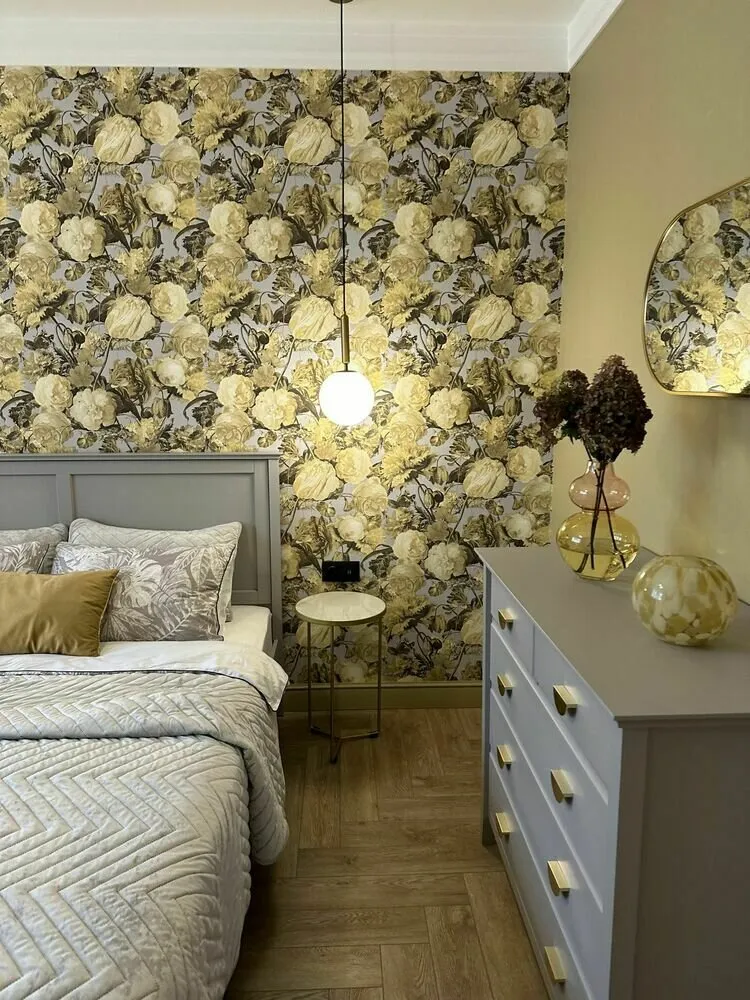
Thoughtful storage in the bathroom
Next to the installation in the niche, a cabinet was designed. The water heater was hidden in the upper part of it, and additional storage was organized in the lower section. The same solution was applied in the second bathroom as well.
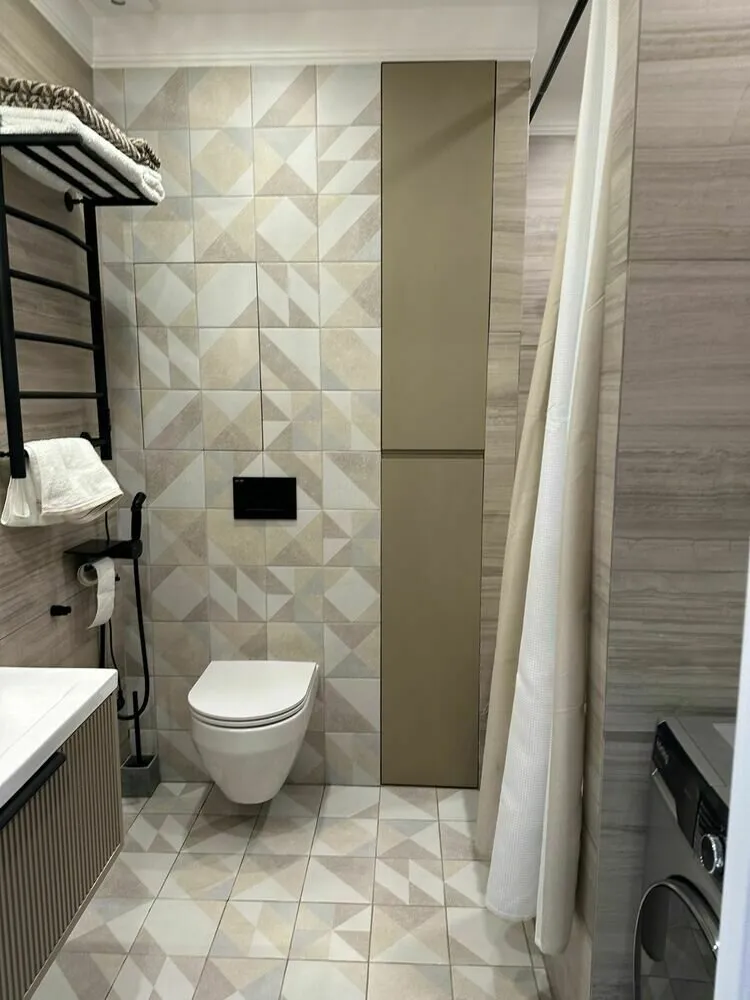
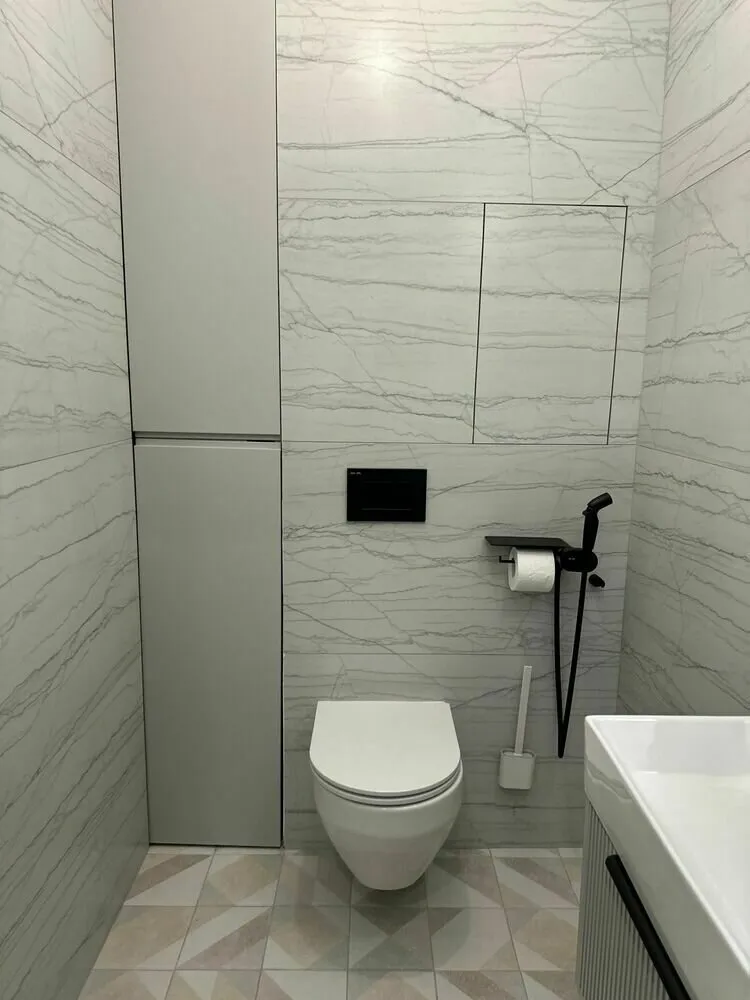
More articles:
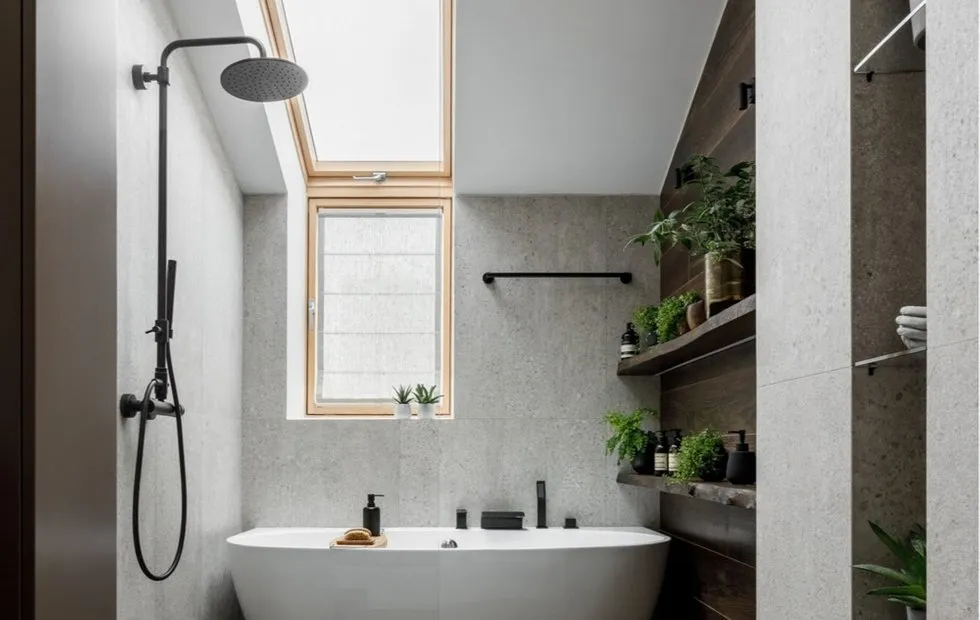 Home Spa Salon: How to Turn Your Bathroom into a Oasis of Peace
Home Spa Salon: How to Turn Your Bathroom into a Oasis of Peace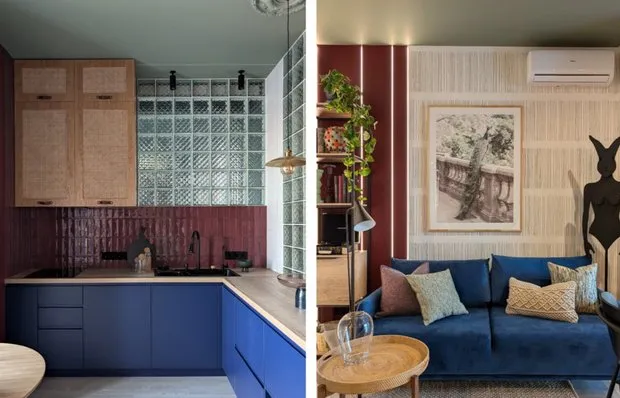 Euroroom-greenhouse 49 m² with original storage
Euroroom-greenhouse 49 m² with original storage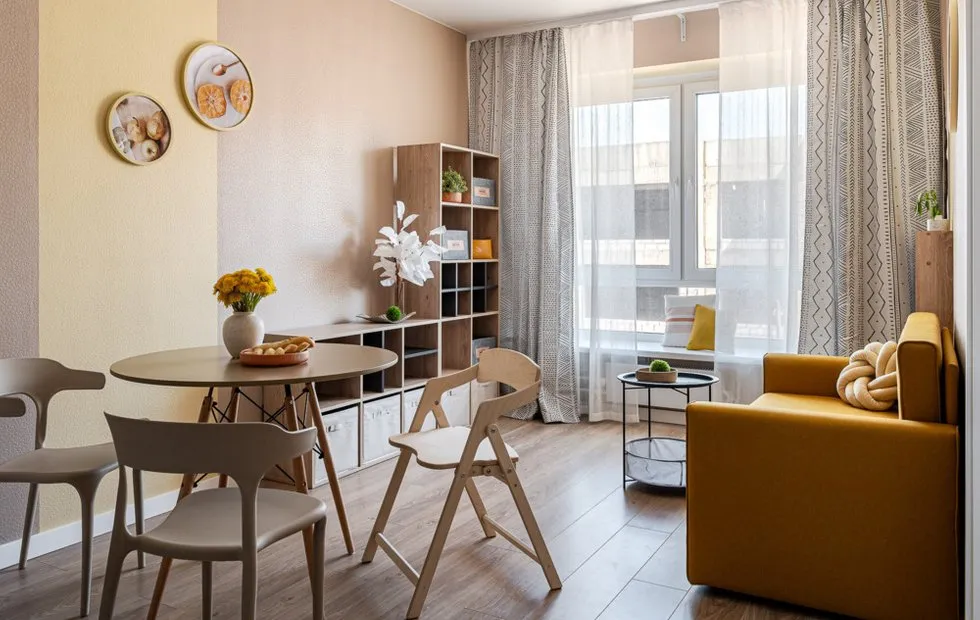 Home Mini-Project: Rearranging Furniture to Refresh Interior
Home Mini-Project: Rearranging Furniture to Refresh Interior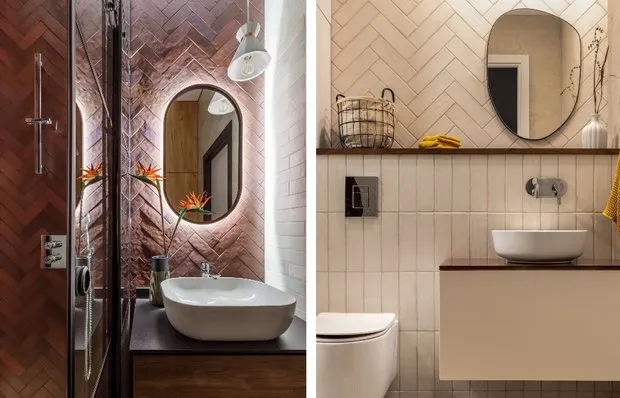 Fit Everything! How to Arrange a Small Bathroom: 6 Pro Tips
Fit Everything! How to Arrange a Small Bathroom: 6 Pro Tips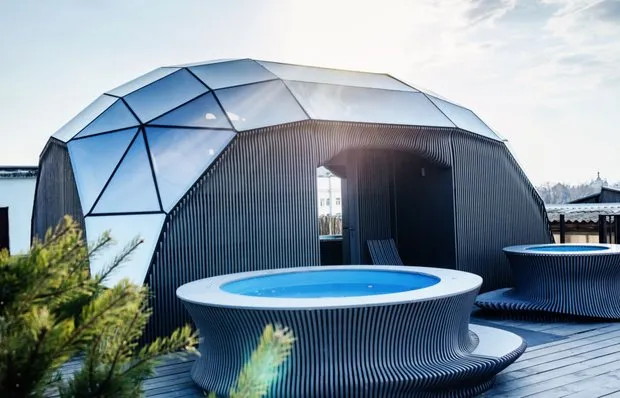 6 Genial Ideas for a Sauna That We Spotted in an Amazing Project
6 Genial Ideas for a Sauna That We Spotted in an Amazing Project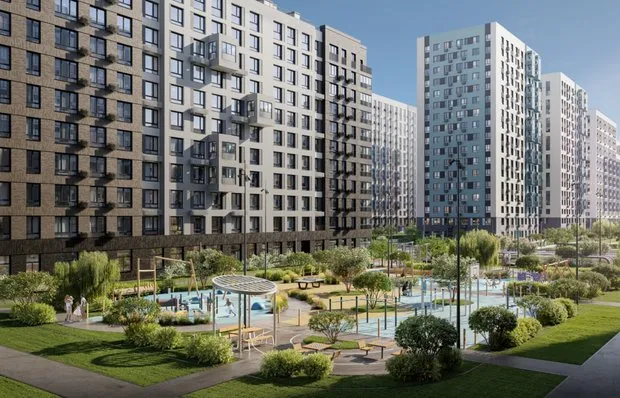 Buying an Apartment Without Fear: Debunking 6 Myths That Prevent You from Becoming a Homeowner
Buying an Apartment Without Fear: Debunking 6 Myths That Prevent You from Becoming a Homeowner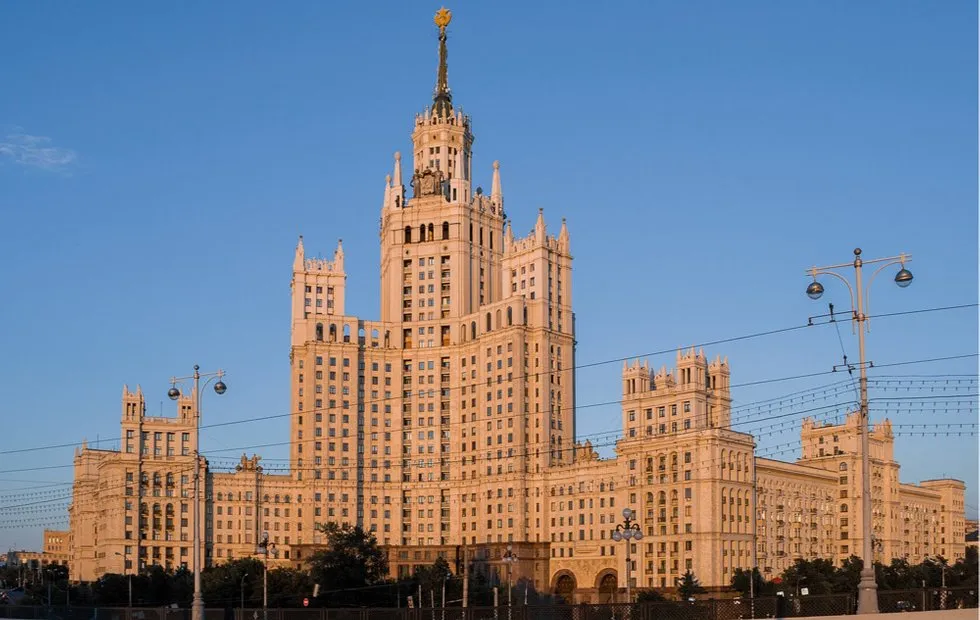 Skyscraper with History: Why the House on Kotel'nicheskaya is More Than Just a Building
Skyscraper with History: Why the House on Kotel'nicheskaya is More Than Just a Building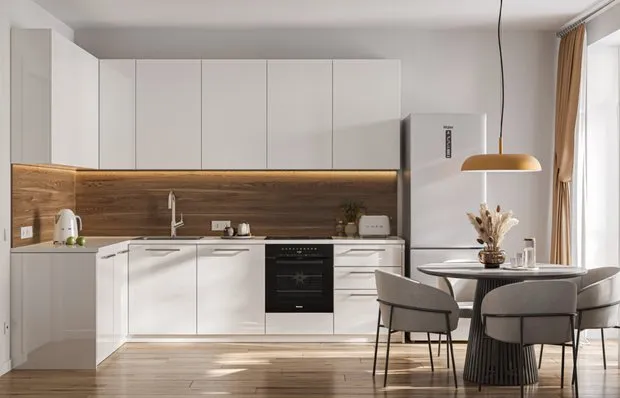 Family Apartment: How to Organize Space Convenient for Everyone
Family Apartment: How to Organize Space Convenient for Everyone