There can be your advertisement
300x150
Khrushchyovka and 5.9 sq. m Kitchen: 5 Smart Solutions for a Small Kitchen
How they created a functional kitchen in a small apartment
A small kitchen is a headache for many urban residents. This problem is especially acute in Khrushchyovka, where only 5–6 square meters are allocated for the kitchen. However, even in such cramped conditions, it is possible to create a functional and cozy space. Pavel, a design enthusiast, took on the challenging task of updating a standard 5.9 sq. m kitchen in a Moscow Khrushchyovka. We tell you about the smart solutions he used and how you can apply them in your own apartment.
Main points from the article:
- Merging the kitchen with the corridor increased useful area;
- Compact appliances helped save space;
- Vertical storage allowed using every centimeter;
- Light tones and glossy surfaces visually expanded the space;
- Multi-functional elements turned shortcomings into strengths.
Breaking down walls: combining and dominating
The first thing Pavel did was demolish the wall between the kitchen and the corridor. “We merged all the space: the corridor, the entrance hall, two rooms into one area,” — he explains. This step required replacing the gas stove with an electric one, but the result was worth it. The kitchen visually expanded, became brighter and more convenient.
Important: Before demolishing walls, make sure they are not load-bearing, and coordinate the reconfiguration with the appropriate authorities.
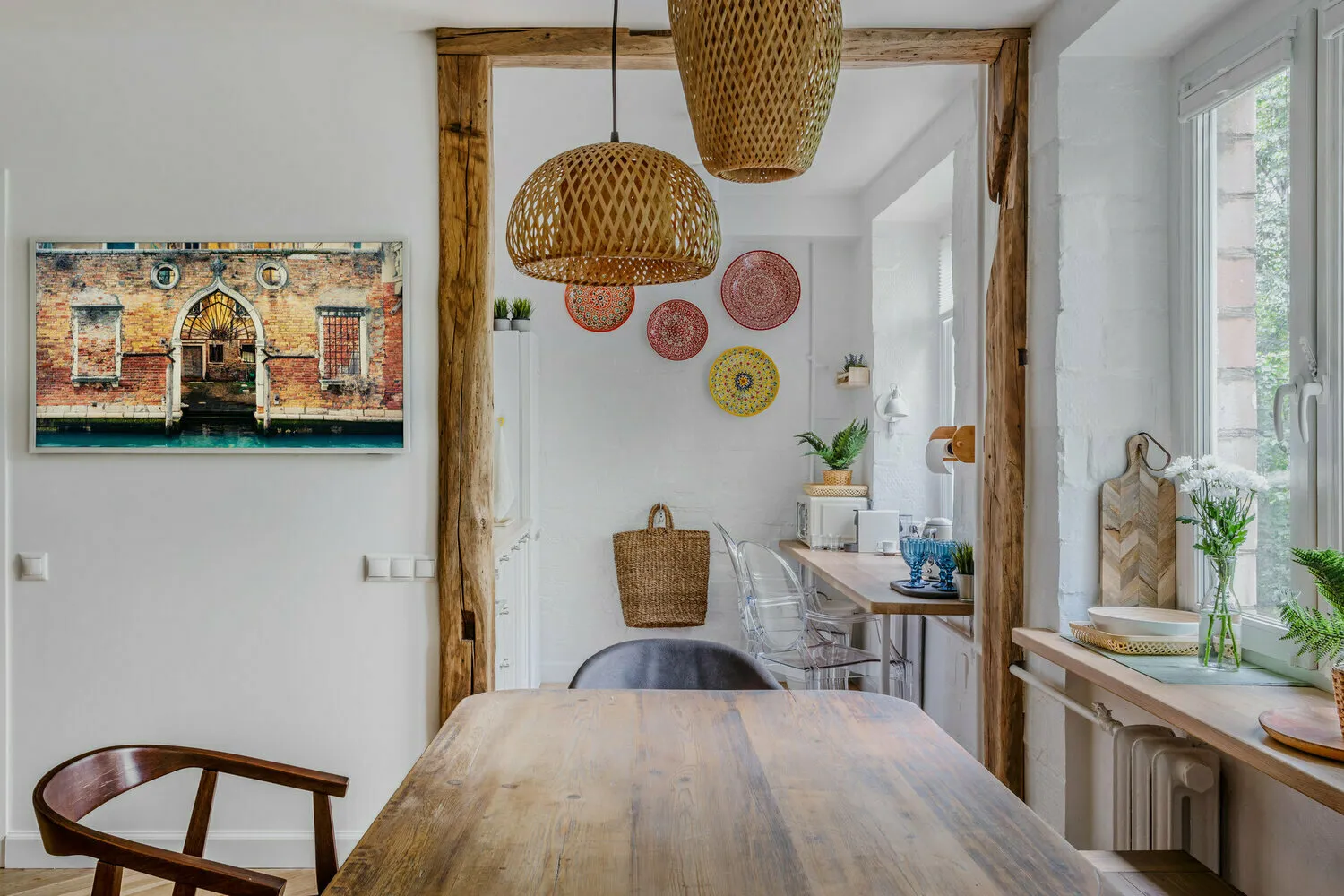
Appliances on a diet: choosing compact solutions
In a small kitchen, every centimeter counts. Pavel approached the choice of appliances wisely:
- Narrow refrigerator with a width of 55 cm;
- Compact dishwasher with a width of 45 cm;
- Integrated range hood hidden in a wall-mounted cabinet.
“Thanks to this passage and such a linear layout, it became free,” — Pavel notes. Compact appliances allowed preserving functionality without sacrificing space.
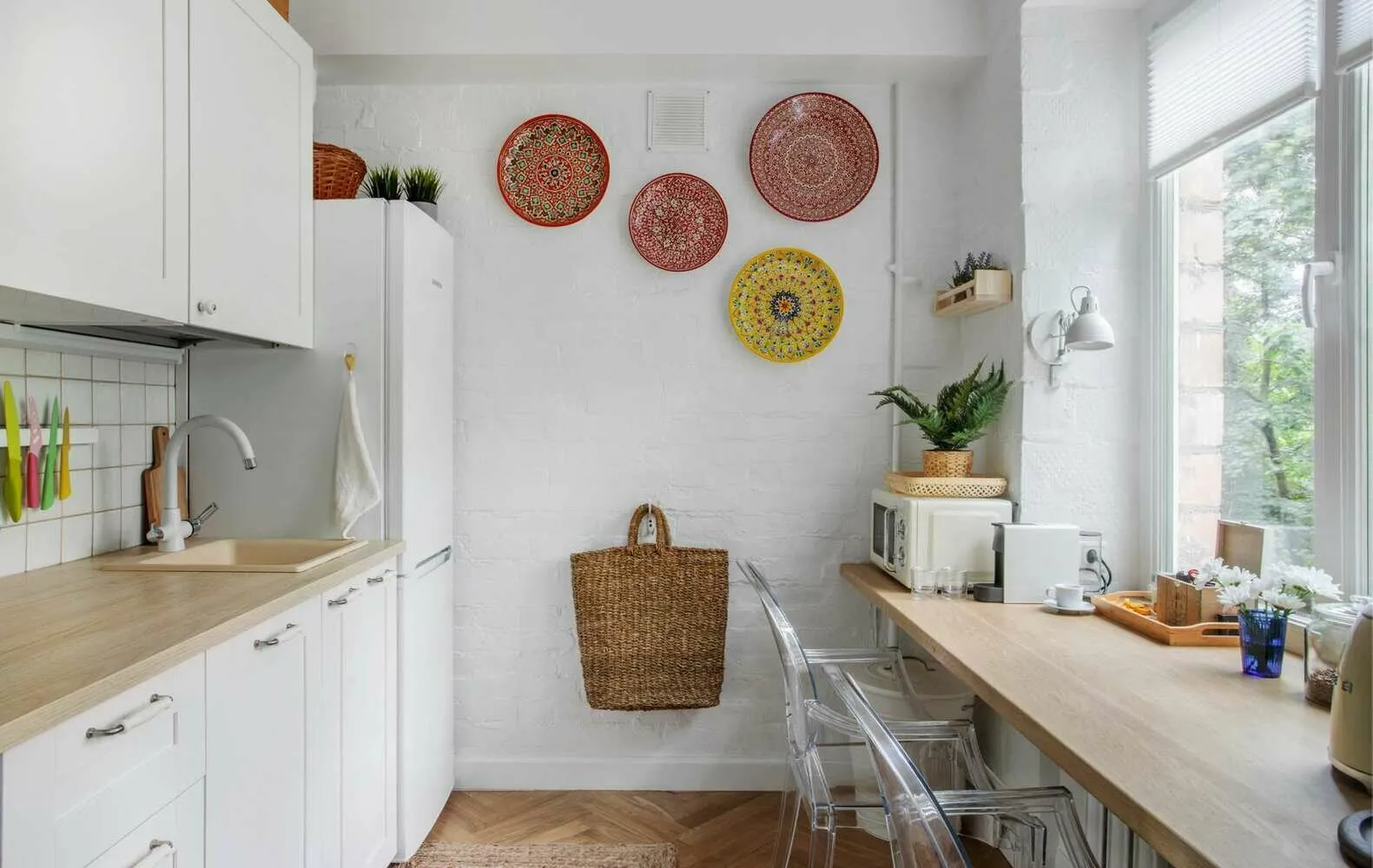
Light play: visually expanding the space
Pavel used proven techniques to visually expand the space:
- Light tones for walls and furniture;
- Glossy facades of the kitchen cabinet reflecting light;
- Mirrored backsplash creating an illusion of depth.
“This wall is brick. The textured brick was cleaned of plaster, leveled and painted white,” — Pavel shares. The white brick wall became a bright accent without weighing down the space.

Two in one: multi-functional elements
In a small kitchen, every element must work at 200%. Pavel found several original solutions:
- Window sill countertop: “It’s just a window sill, which I slightly extended and made from a piece of furniture board,” — the project author explains. Now it’s convenient for placing a coffee machine and kettle, and if desired, you can even set up a breakfast for two;
- Decorative beams on the ceiling: they not only create a cozy atmosphere but also hide wiring and ventilation;
- Vintage microwave: a stylish decor element and functional appliance in one bottle.
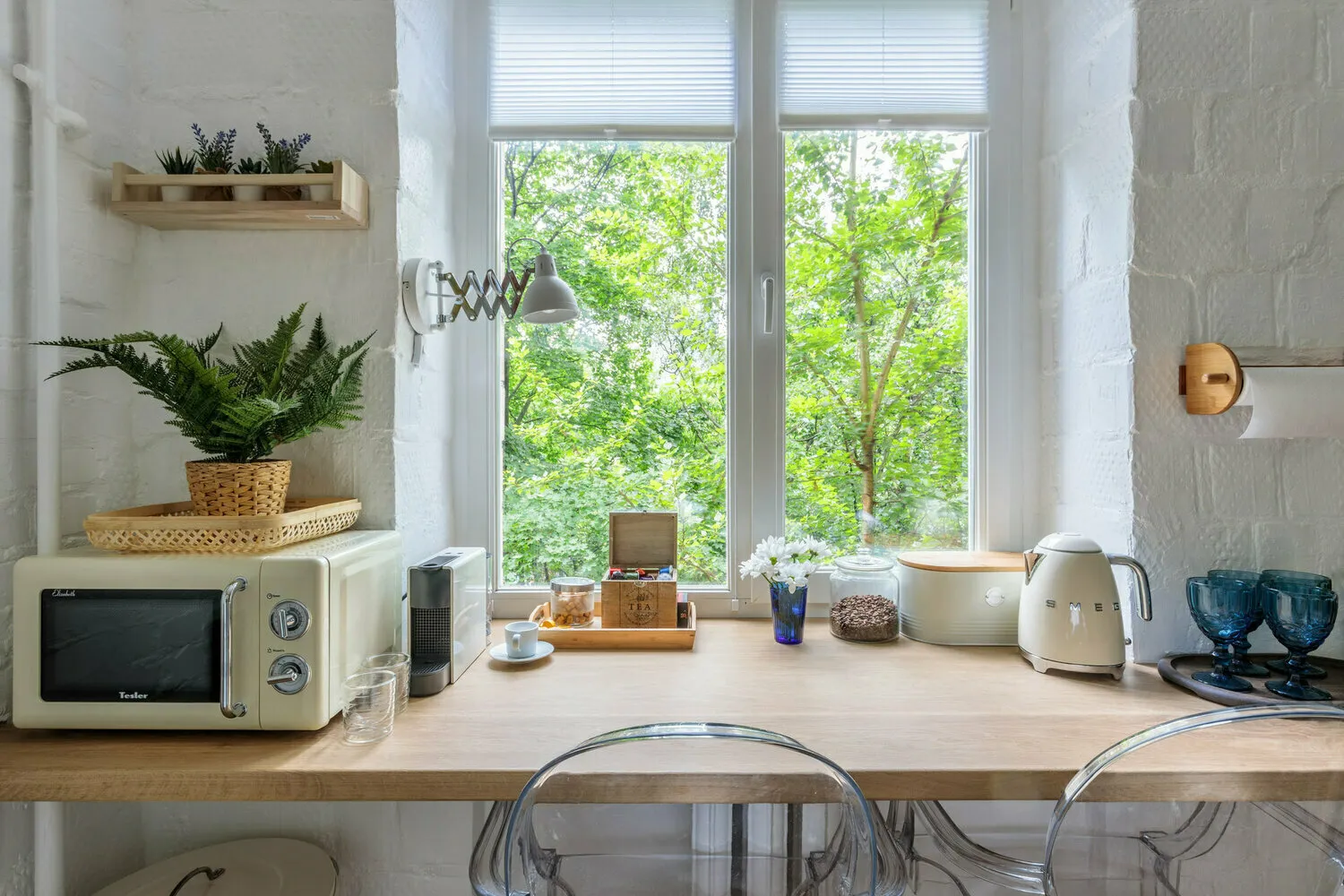
Up and into depth: organizing storage
When floor space runs out, it’s worth looking upward. Pavel maximized vertical space:
- Cabinets up to the ceiling provided plenty of storage space;
- Railings on walls allowed hanging frequently used kitchen items;
- Slide-out storage systems helped use every corner.
“I love eclecticism in interior design, combining items of different styles,” — Pavel says. He applied this approach to storage organization as well, blending modern solutions with vintage elements.
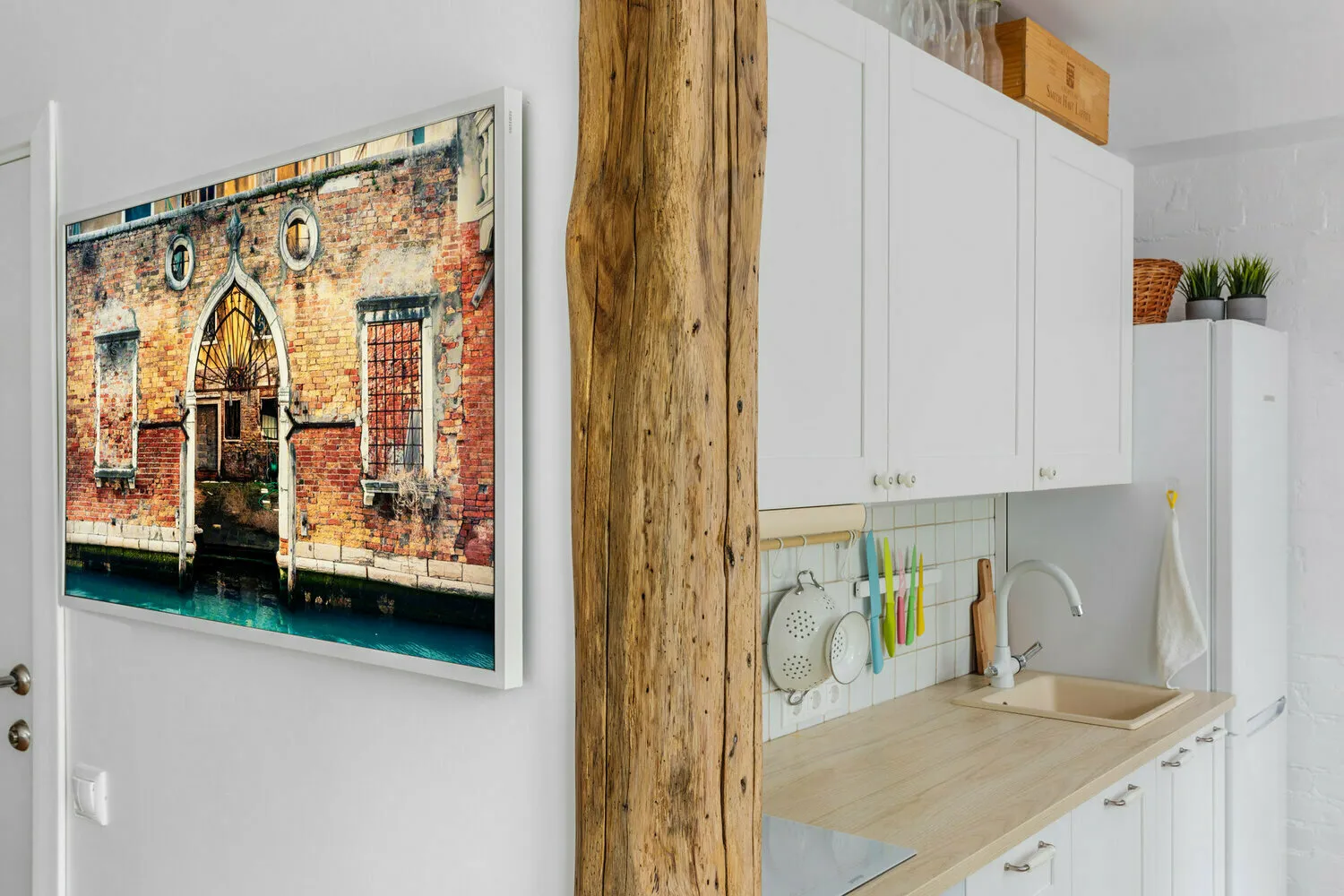
Small Kitchen – Big Opportunities
Pavel’s project proves that even a standard kitchen in Khrushchyovka can become functional and stylish. Merging spaces, compact appliances, smart storage organization, playing with color and light, multi-functional solutions — these are the key elements that helped transform a cramped room into a cozy heart of the home.
And what’s most pleasant — many of these ideas can be implemented independently, without hiring expensive specialists. So if you’re still wondering whether it’s worth starting a renovation on a small kitchen — now is the time to start planning changes!
Remember: a small kitchen is not a death sentence, but a challenge to your imagination and ingenuity. With the right approach, even 5.9 square meters can become a space where it’s pleasant to cook, eat and spend time with family and friends.
More articles:
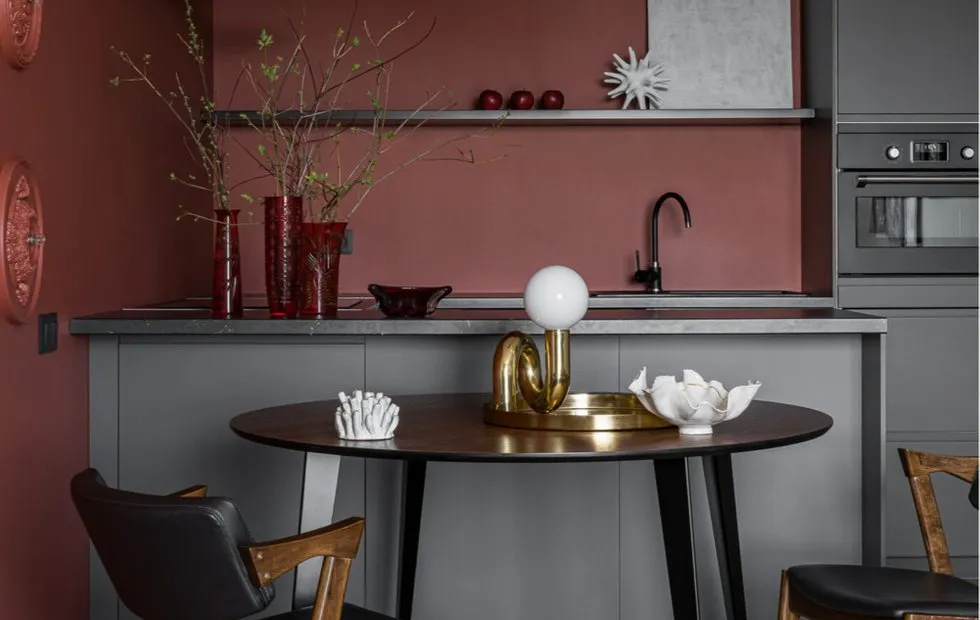 Dream Kitchen in Standard Layout: From Design Project to Implementation
Dream Kitchen in Standard Layout: From Design Project to Implementation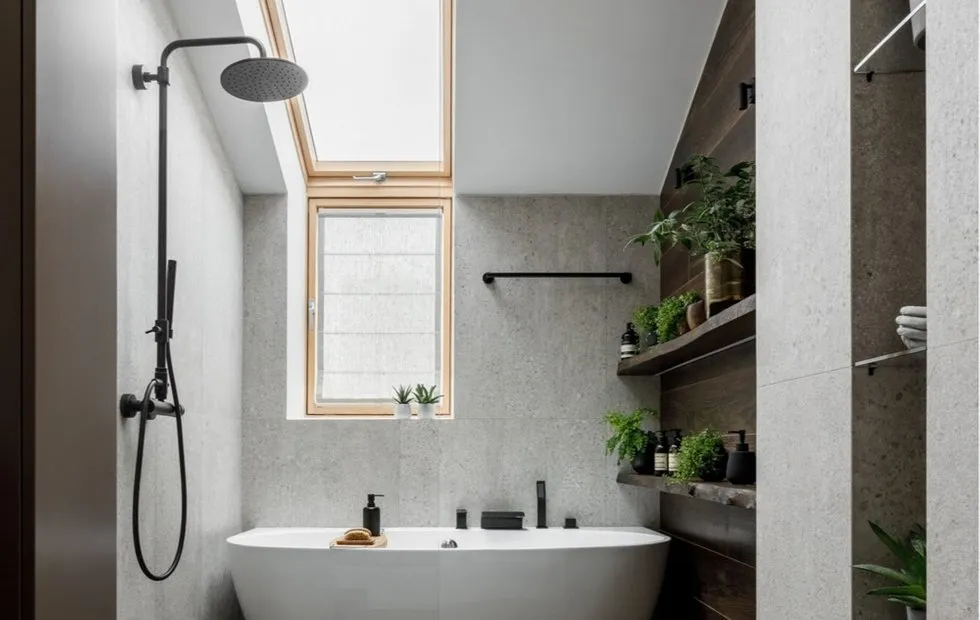 Home Spa Salon: How to Turn Your Bathroom into a Oasis of Peace
Home Spa Salon: How to Turn Your Bathroom into a Oasis of Peace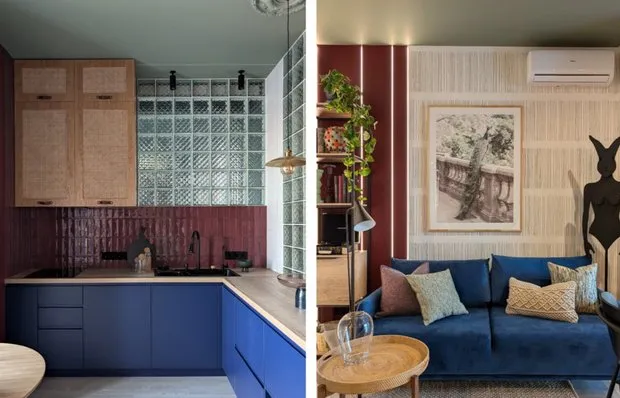 Euroroom-greenhouse 49 m² with original storage
Euroroom-greenhouse 49 m² with original storage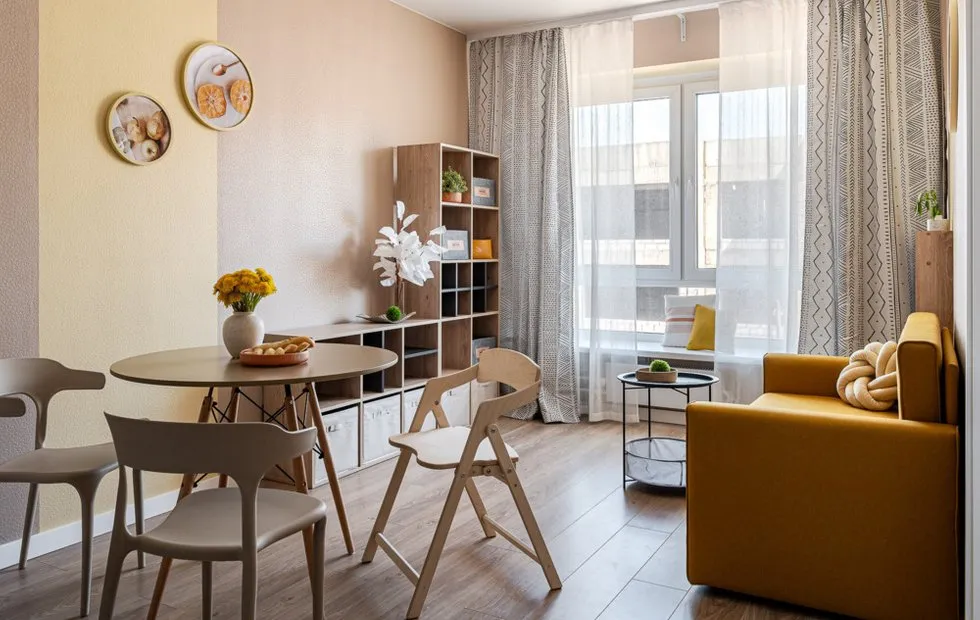 Home Mini-Project: Rearranging Furniture to Refresh Interior
Home Mini-Project: Rearranging Furniture to Refresh Interior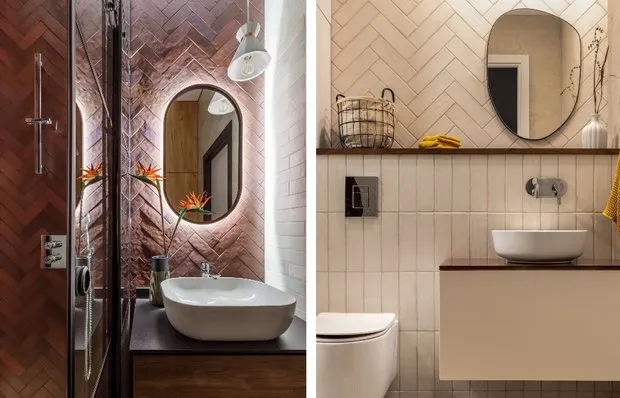 Fit Everything! How to Arrange a Small Bathroom: 6 Pro Tips
Fit Everything! How to Arrange a Small Bathroom: 6 Pro Tips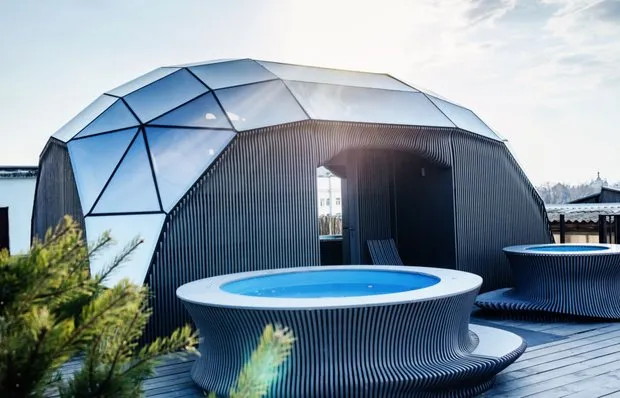 6 Genial Ideas for a Sauna That We Spotted in an Amazing Project
6 Genial Ideas for a Sauna That We Spotted in an Amazing Project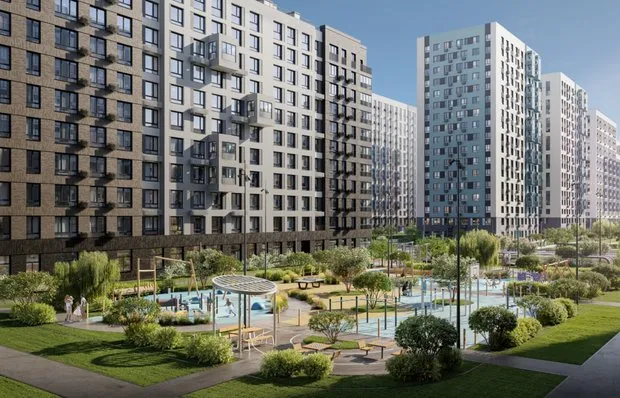 Buying an Apartment Without Fear: Debunking 6 Myths That Prevent You from Becoming a Homeowner
Buying an Apartment Without Fear: Debunking 6 Myths That Prevent You from Becoming a Homeowner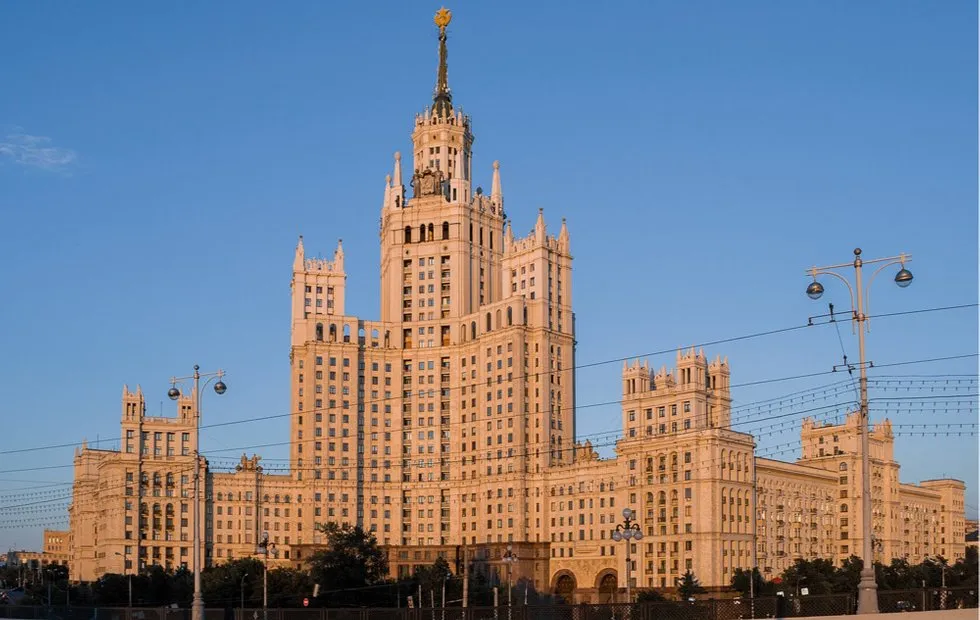 Skyscraper with History: Why the House on Kotel'nicheskaya is More Than Just a Building
Skyscraper with History: Why the House on Kotel'nicheskaya is More Than Just a Building