There can be your advertisement
300x150
Open Spaces and No Wardrobes: 7 Cool Ways to Zone a Room
Effective design solutions for your apartment interior
How to create several functional zones in one room without building partitions or extra walls? We've gathered great solutions from our designers' projects — get inspired and take notes!
Flooring
For the interior of this kitchen-living room, a simple yet very effective way to divide space into zones was chosen — different floor finishes. In the kitchen, ceramic granite was laid, and in the living room, laminate that mimics light wood. Visually, the boundary between spaces is immediately noticeable. Additionally, using different materials for zones with different characteristics is functional and practical.
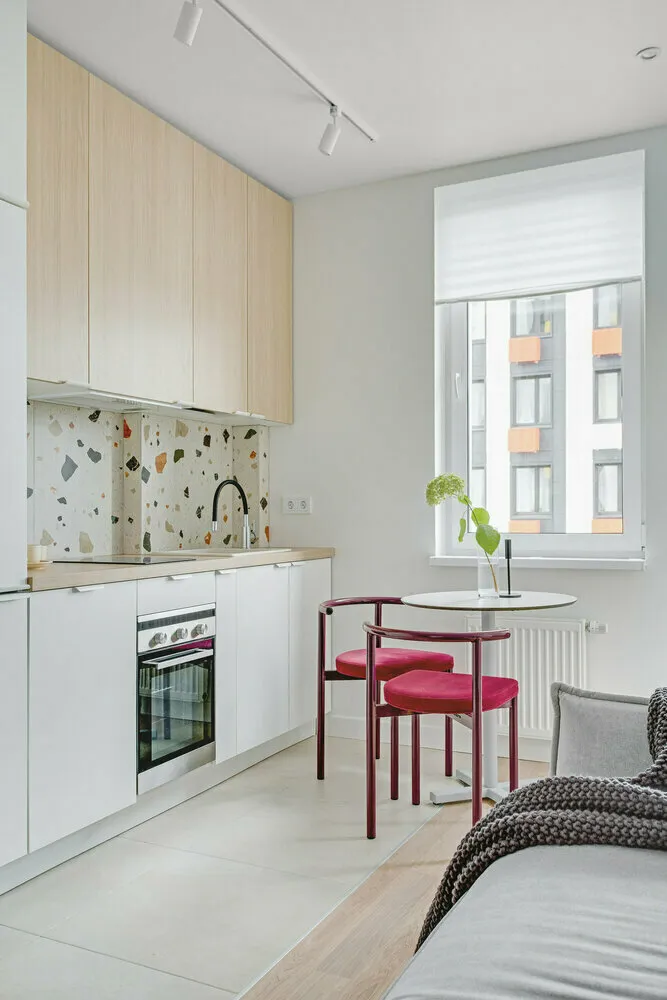 Design: Anna Suvorova and Pavel Mikhin
Design: Anna Suvorova and Pavel MikhinSoft Furniture
This is a classic way to divide space into several zones. In the kitchen-living room of this apartment, a yellow sofa became the dividing line between the kitchen and living room. A chair in the same bright shade was paired with it. If desired, the furniture can be rearranged to create new zones or combine all the space.
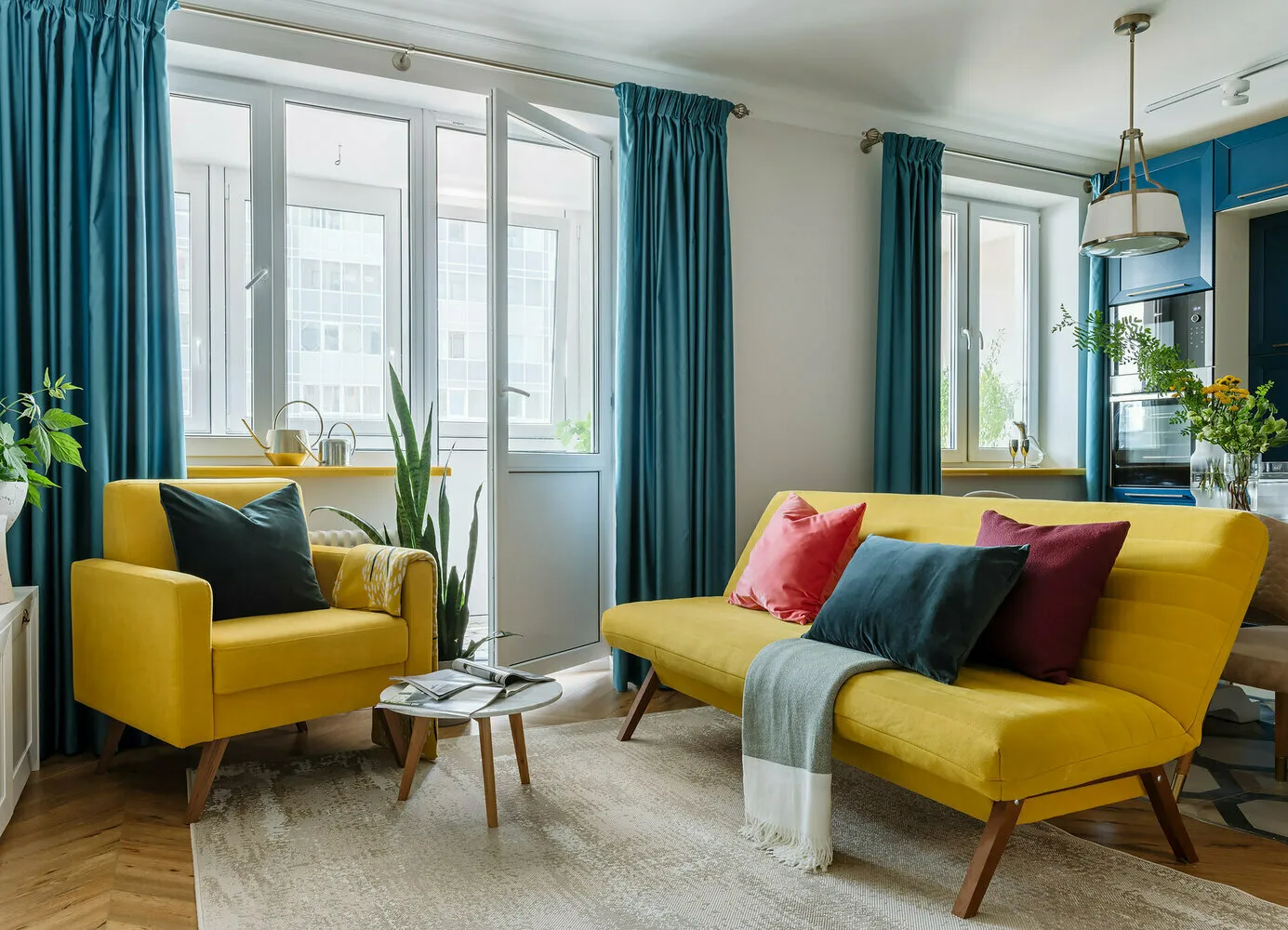 Design: Twosides.pro
Design: Twosides.proSuspended Shelf
In this small studio, an open suspended shelf creates lightness and doesn't clutter the space. As a visual zoning solution in a compact area, it's a perfect find. The suspended structure is used for storing dishes or displaying decor. Additionally, thanks to it, a bar counter can serve as a home bar with drinks.
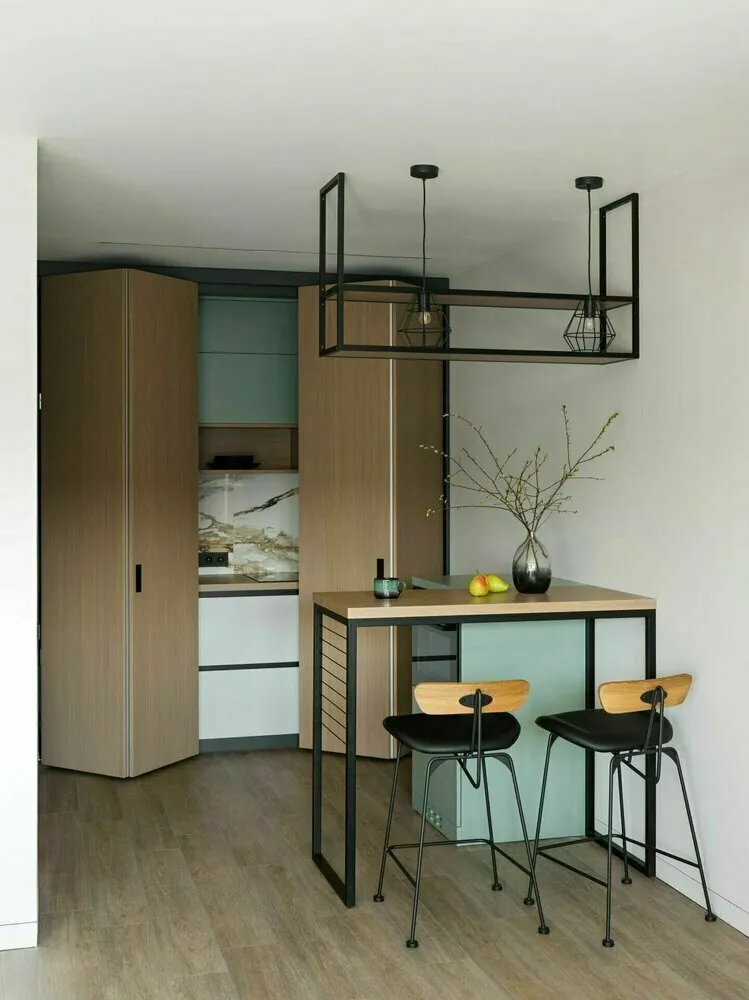 Design: Madina Bogatyreva
Design: Madina BogatyrevaColor Scheme
Another way to zone a space using finishes is to highlight the room with a different color. In this small studio, white and complex blue-green tones were combined. The walls and ceiling in the hallway serve as a striking graphic accent that visually divides the common space.
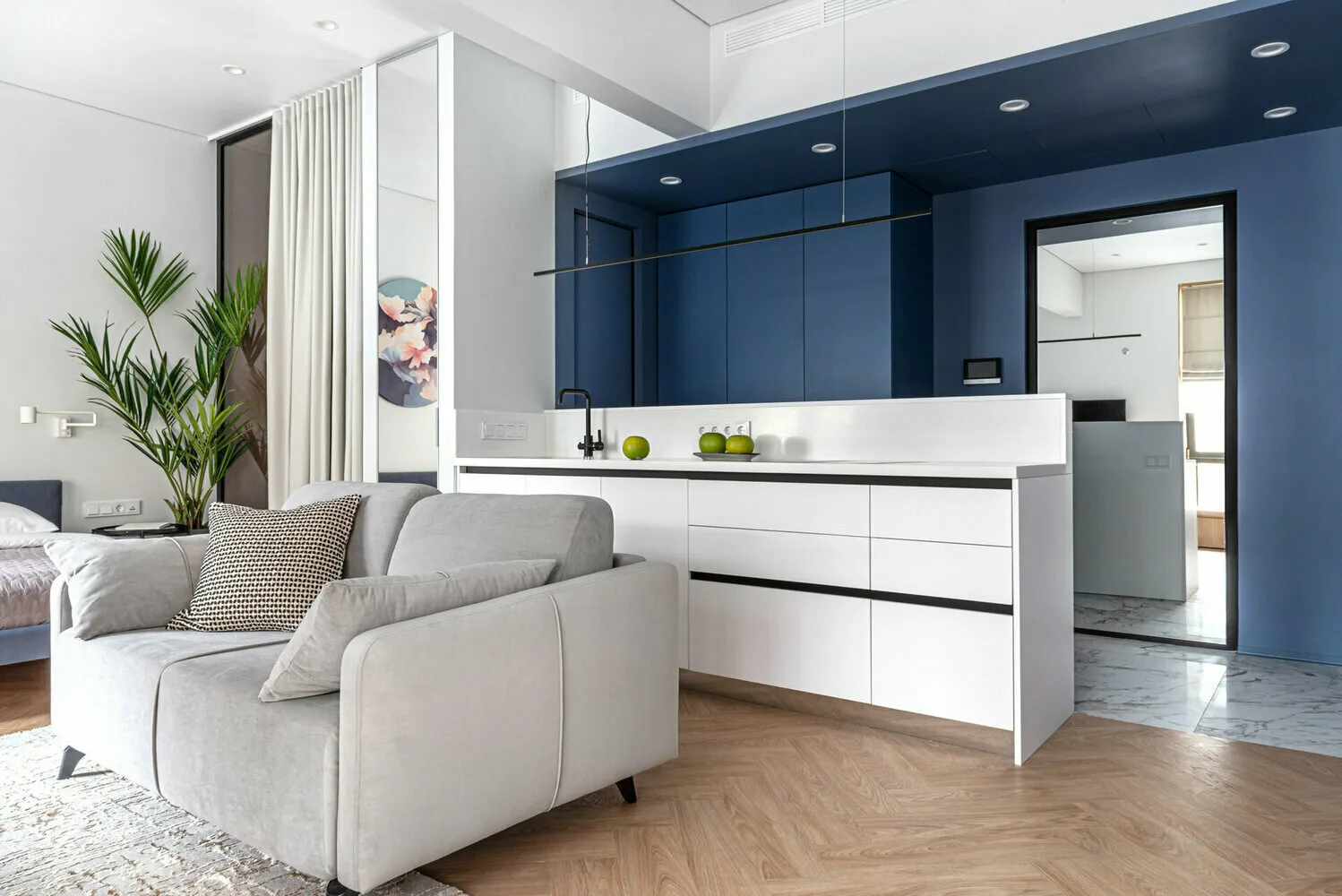 Design: Ingresso Interiors
Design: Ingresso InteriorsCheck out the video:
Decorative Panels
In this cozy two-room flat, the wall behind the sofa in the living room was decorated with panels made of natural wood. They look expressive and clearly define the soft zone. Combined with light surfaces, the panels complete the chosen style, making the room cozy and comfortable. This solution suits those who prefer minimalism in decoration and don't want to clutter the space with additional structures.
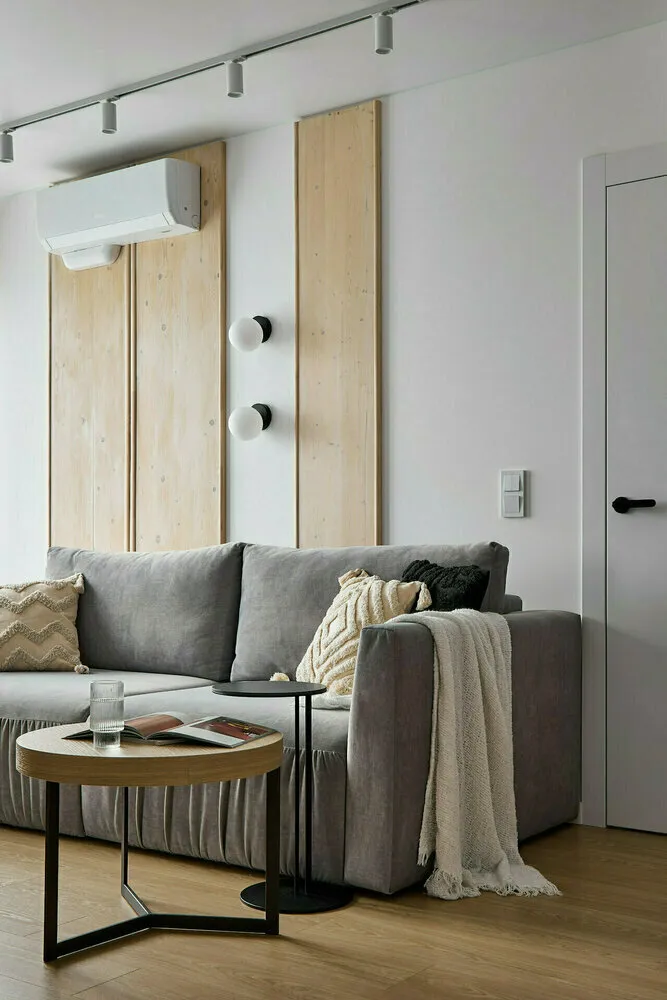 Design: Violetta Koltan
Design: Violetta KoltanTextiles
One of the beautiful and budget-friendly solutions is using curtains or drapes instead of partitions. In this studio, a bedroom was separated from the rest of the space using dense fabric. Closed curtains create the effect of complete isolation. Additionally, well-chosen textiles add extra comfort to the room.
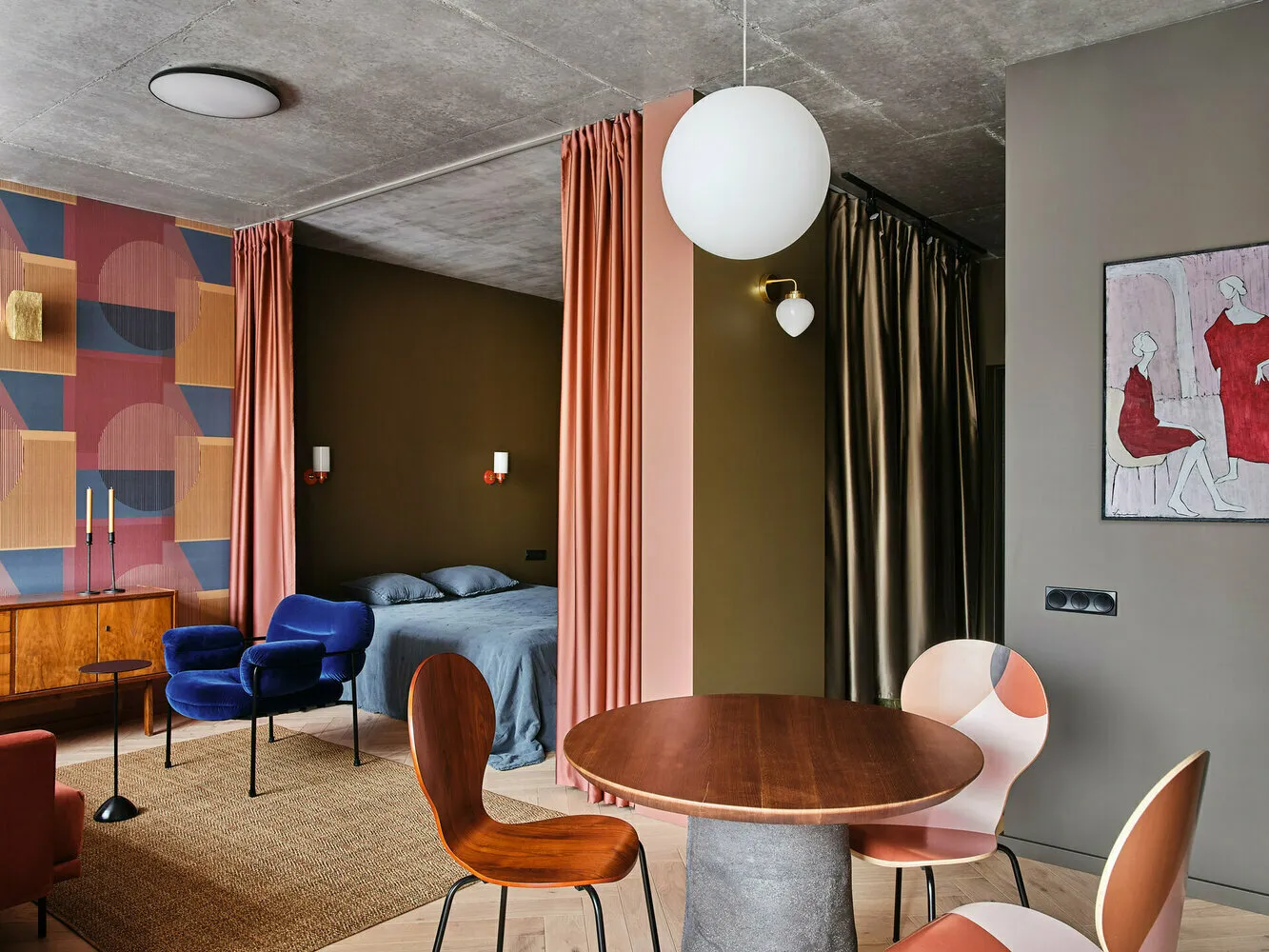 Design: Anna Shevchenko
Design: Anna ShevchenkoLighting
If you want to give the dining area a slightly more individual look and visually highlight it, hang an elegant pendant above the table. In this project, a white chandelier with a unique stylish shade was hung above the dining area. Accent lighting provides a small amount of light but serves as a decorative element and adds character and atmosphere to the space.
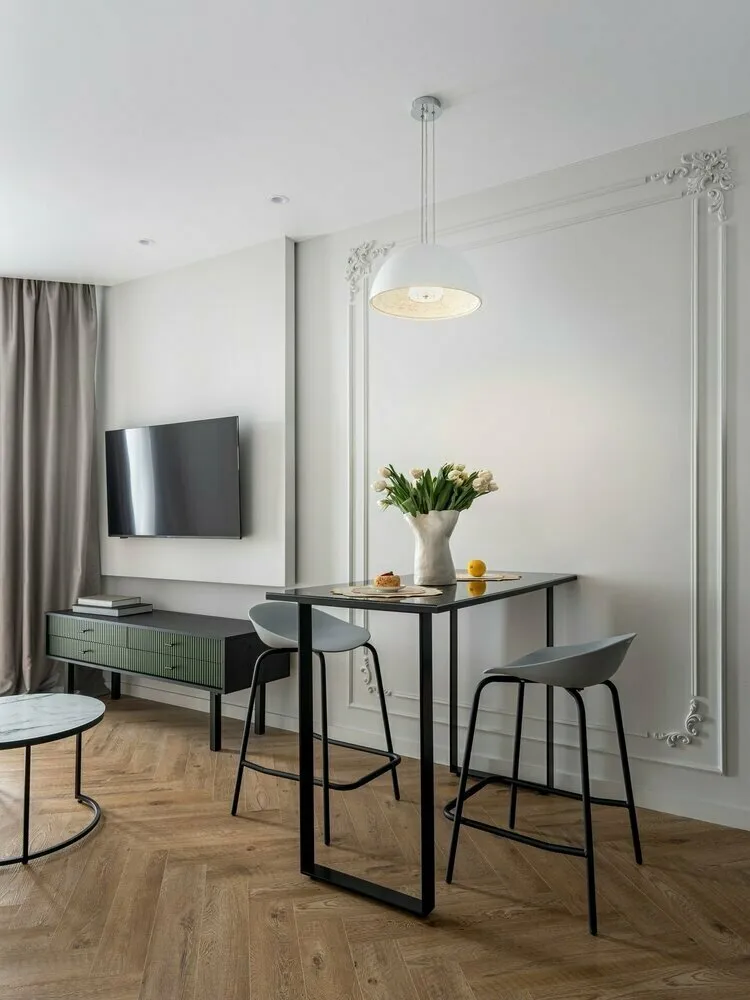 Design: Olga Zikhareva and Irina Gavtseva
Design: Olga Zikhareva and Irina GavtsevaMore articles:
 Life at High Altitude: How People Adapt to Living in the World's Highest Settlements
Life at High Altitude: How People Adapt to Living in the World's Highest Settlements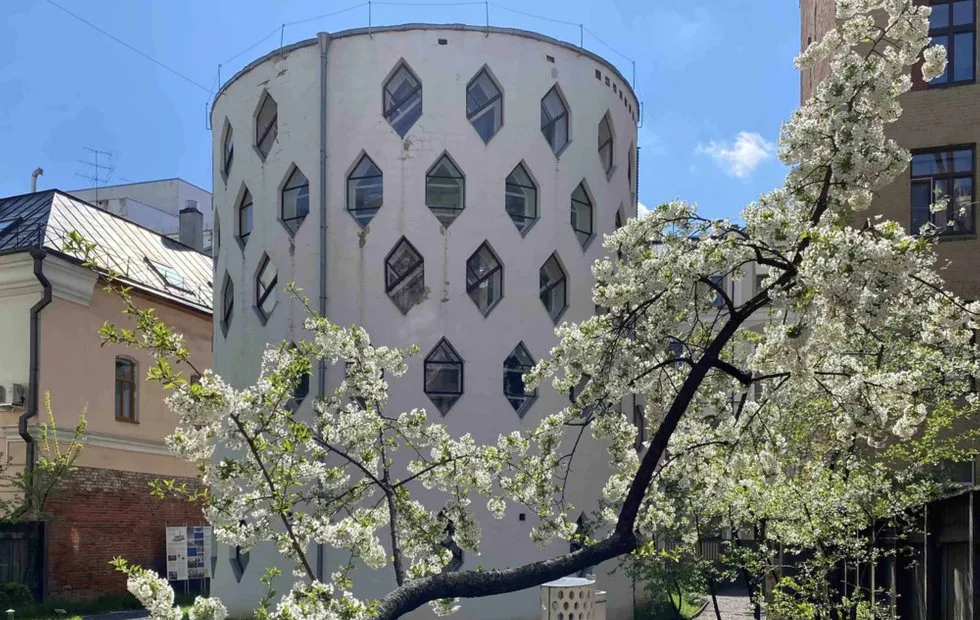 Cylinders, Honeycombs, and Secrets: What Hides Behind the Walls of Mельников House in Moscow Alleys
Cylinders, Honeycombs, and Secrets: What Hides Behind the Walls of Mельников House in Moscow Alleys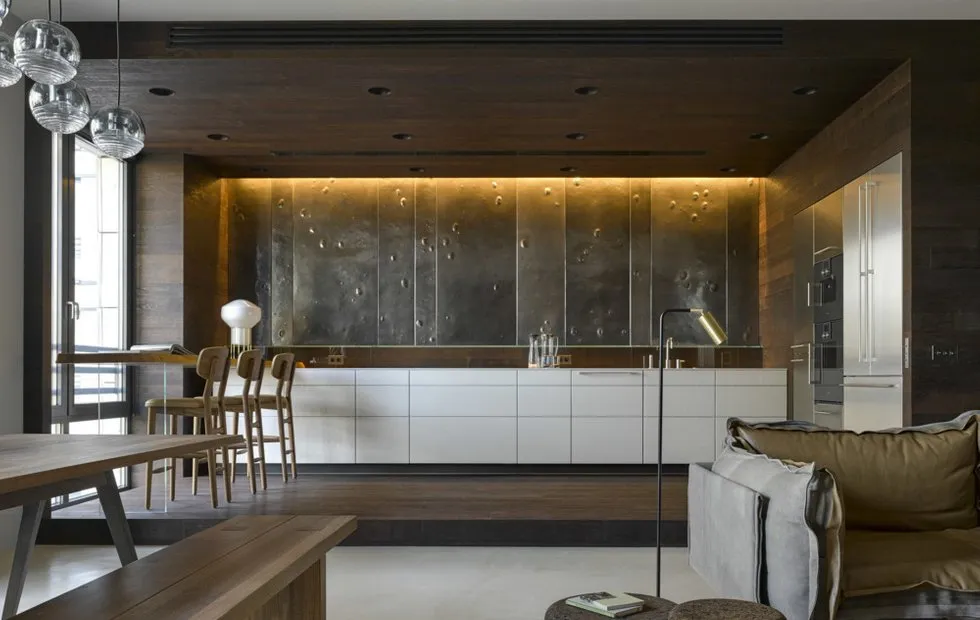 Kitchen of the Future: Innovations and Trends for 2025 in Design and Appliances
Kitchen of the Future: Innovations and Trends for 2025 in Design and Appliances Simple winter preserves: how to keep the taste of summer in a jar without extra effort?
Simple winter preserves: how to keep the taste of summer in a jar without extra effort?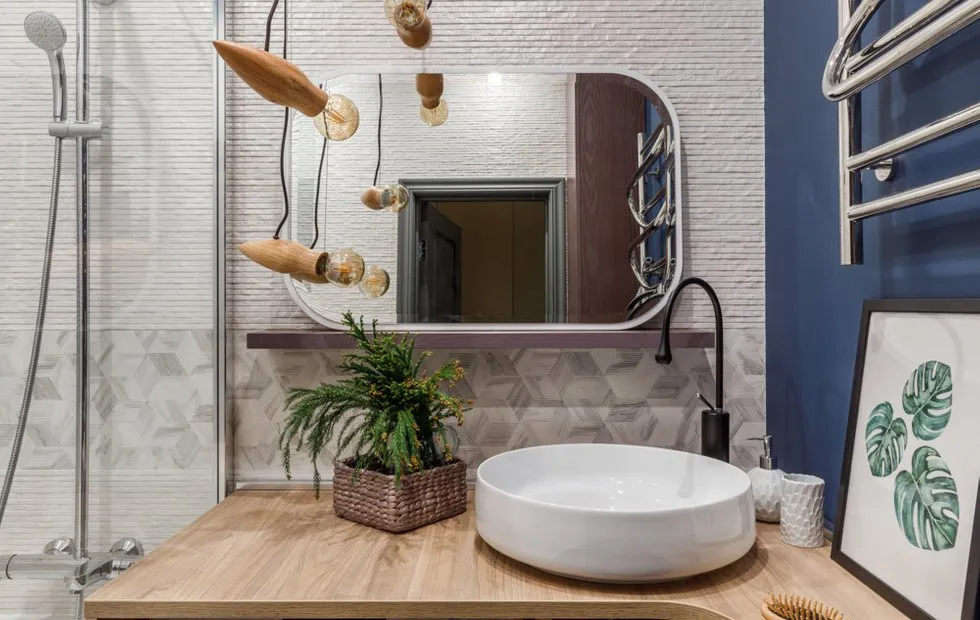 Small Bathroom, Big Possibilities: Tips That Expand Space
Small Bathroom, Big Possibilities: Tips That Expand Space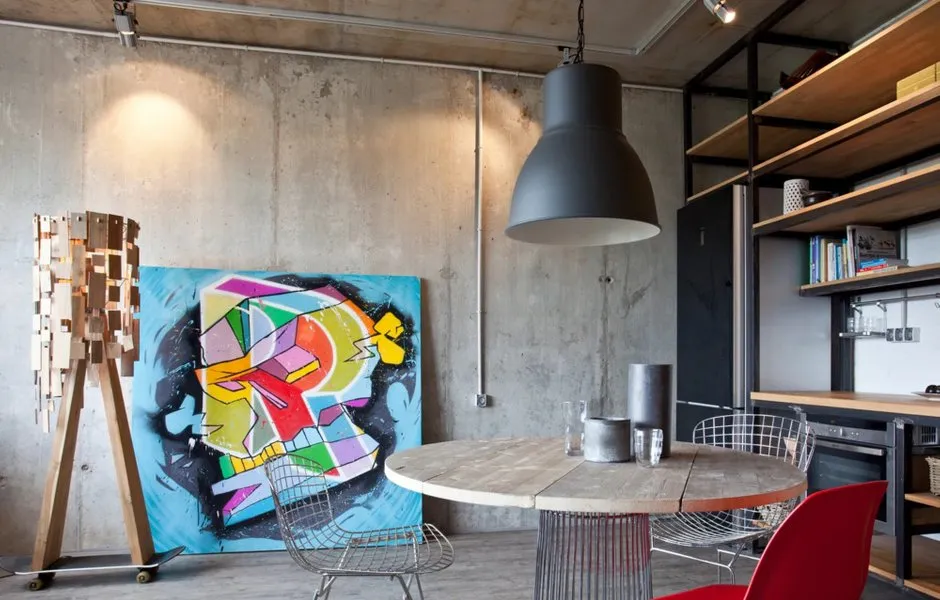 Second Life of Things: Creative Approach to Recycling at Home
Second Life of Things: Creative Approach to Recycling at Home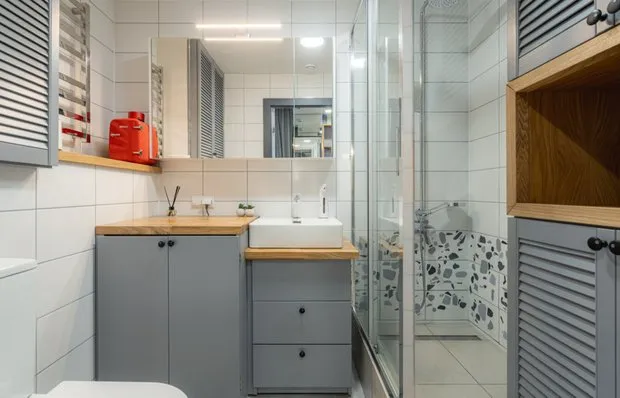 How to Style a Stylish Bathroom in a Compact 31 m² Studio
How to Style a Stylish Bathroom in a Compact 31 m² Studio Architecture and Design in Cinema: Films That Develop Visual Culture
Architecture and Design in Cinema: Films That Develop Visual Culture