There can be your advertisement
300x150
How to Properly Expand a 5.9 sq.m Kitchen in a Khrushchyovka and Do the Renovation Without a Designer
Photos before renovation at the end of the article
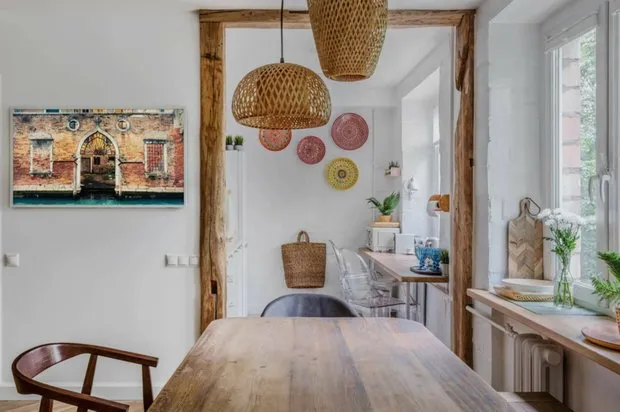 Subordinating Space
Subordinating SpaceIn the basic project, the kitchen measured 5.9 sq.m. To make it convenient, Pavel used several tricks:
- Linear layout. The room was transformed into a compact cabin. Along the wall, a kitchen set, oven, refrigerator and sink were installed. Opposite, on the windowsill, an eating area with a countertop built-in under the window was created.
- Integrated appliances. Nothing stands out of place: the water filter and trash bin are hidden under the sink, a narrow refrigerator is recessed into a corner niche, the range hood and ventilation are concealed within the cabinet.
- Scandinavian motifs. The use of light-colored cabinet fronts in furniture, white-painted walls and several sources of cool lighting made the kitchen bright and airy.
- Vibrant accents. A lot of houseplants, several retro elements in appliances and boho motifs in the wall decor created a warm and cozy atmosphere, bringing life to the kitchen.
Another important point — a high extended portal without a door panel, finished with stylish wooden beams. The kitchen smoothly transitions into the dining room and does not lock, remaining spacious and blending into the overall interior design.
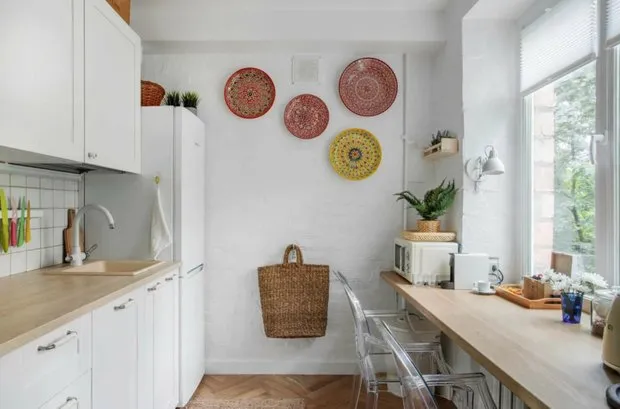 What You Should Know
What You Should KnowAccording to the law, you cannot connect a kitchen space to other rooms while there is an open gas source. To solve this issue, Pavel submitted an application to the gas service, and employees isolated the local branch. Now only a transit pipe runs through the apartment, and a two-burner electric stove and oven are installed for kitchen service.
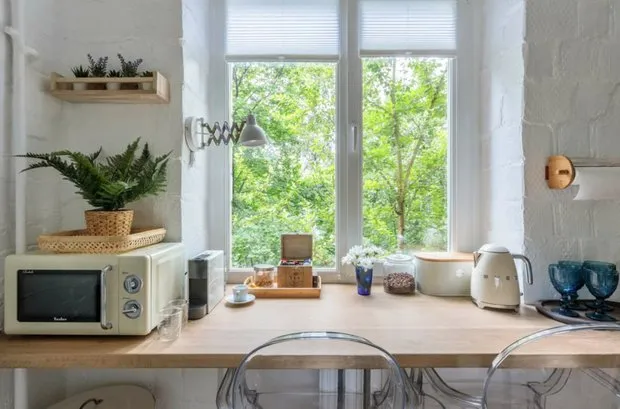 This is what a sealed gas unit looks like on the transit pipe
This is what a sealed gas unit looks like on the transit pipeAlso, a good range hood, water filtration system, dishwasher, microwave oven and other necessary appliances are installed in the room.
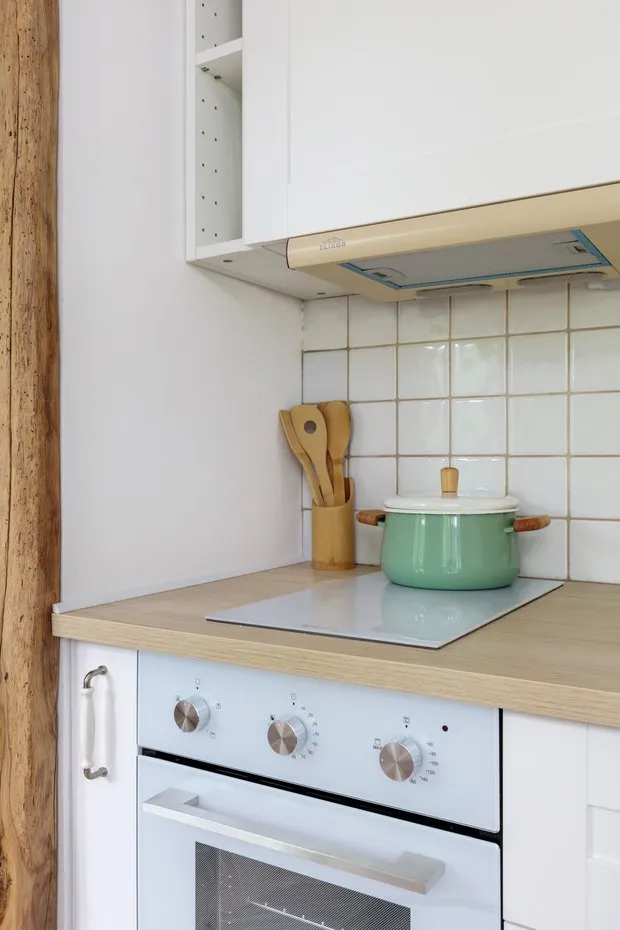 Compact kitchen wall with built-in appliancesVisual Design
Compact kitchen wall with built-in appliancesVisual DesignPavel managed to create a subtle eclecticism in the interior. A minimalist Scandinavian style with loft elements was used as the basis, and antique details, lace boho patterns, and several ultra-modern accents were used for decoration. All these little details bring life to the interior, infusing it with home warmth and coziness.
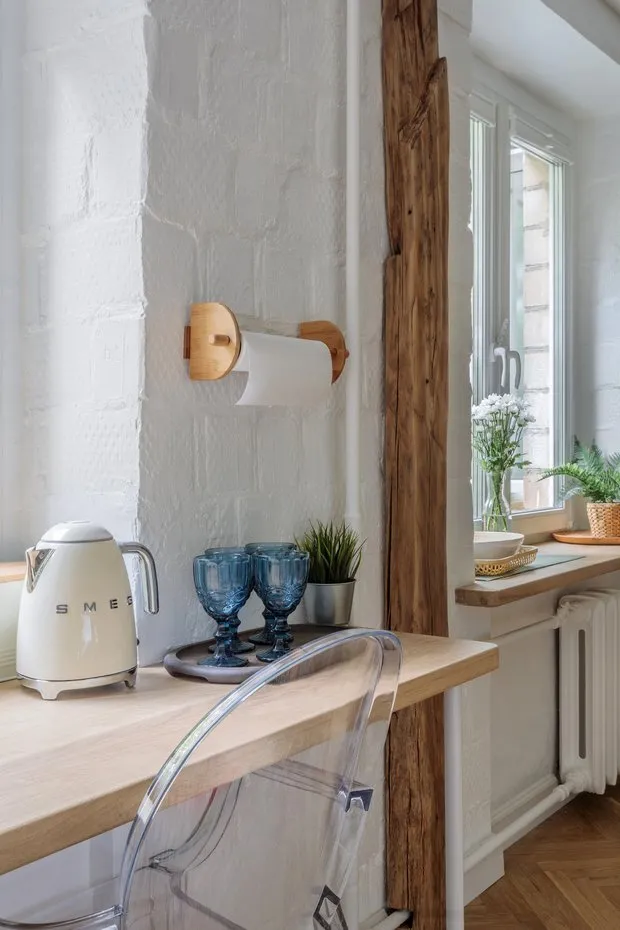 Every detail is functional, doesn't take up much space and fits organically into the overall room design. So a woven basket for bags and household items complements Uzbek painted plates, a mat, and chandeliers from the dining room. Bright kitchen appliances complement transparent chairs. The 'native' Soviet radiators and a metal trash bin for large waste match the rough loft walls and mobile light fixture. Each detail is in its place, with micro-groups connected by color, so the end result forms an organic and complete composition.
Every detail is functional, doesn't take up much space and fits organically into the overall room design. So a woven basket for bags and household items complements Uzbek painted plates, a mat, and chandeliers from the dining room. Bright kitchen appliances complement transparent chairs. The 'native' Soviet radiators and a metal trash bin for large waste match the rough loft walls and mobile light fixture. Each detail is in its place, with micro-groups connected by color, so the end result forms an organic and complete composition. And the most pleasant thing is that such decoration does not require large expenses: basic cabinet panels, simple painting and affordable decor that you can find in our store.
And the most pleasant thing is that such decoration does not require large expenses: basic cabinet panels, simple painting and affordable decor that you can find in our store.More articles:
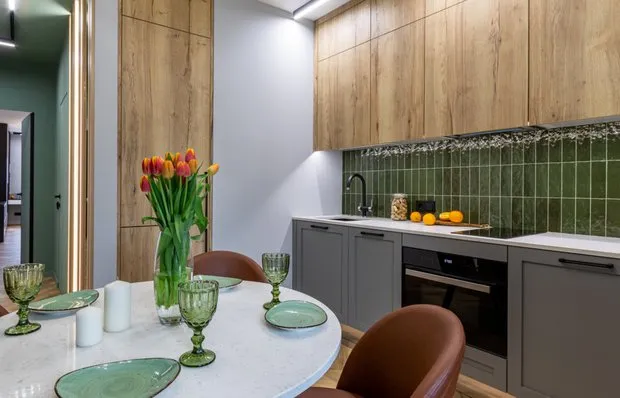 Modern Kitchen Layout: 9 Important Principles
Modern Kitchen Layout: 9 Important Principles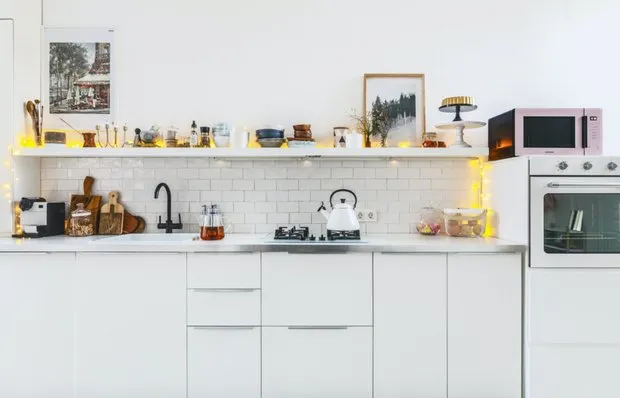 10 budget gadgets for the kitchen that every housewife dreams of
10 budget gadgets for the kitchen that every housewife dreams of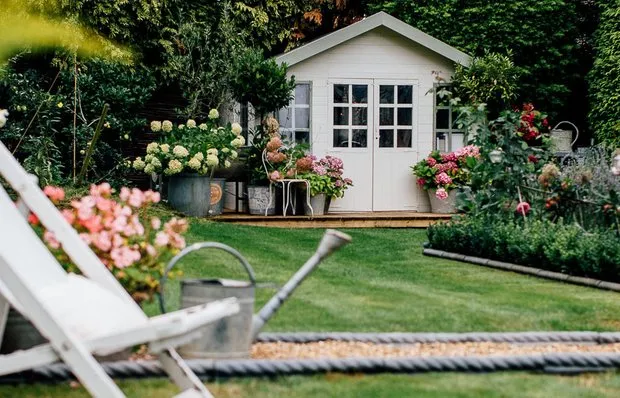 How to Protect Wooden Structures on the Dacha: Guide to Paints, Stains, Oils and Brushes
How to Protect Wooden Structures on the Dacha: Guide to Paints, Stains, Oils and Brushes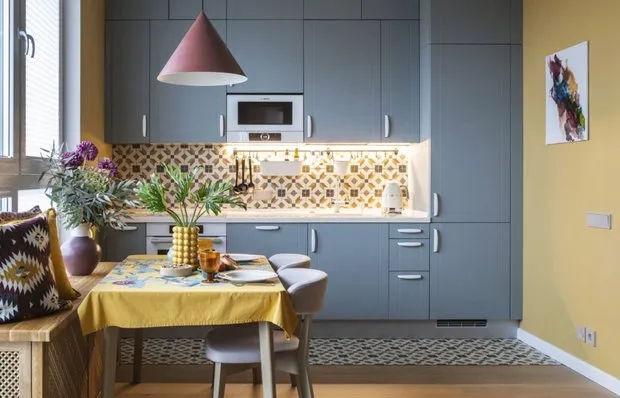 Transforming Concrete Boxes: Top Stylish Interiors in New Buildings
Transforming Concrete Boxes: Top Stylish Interiors in New Buildings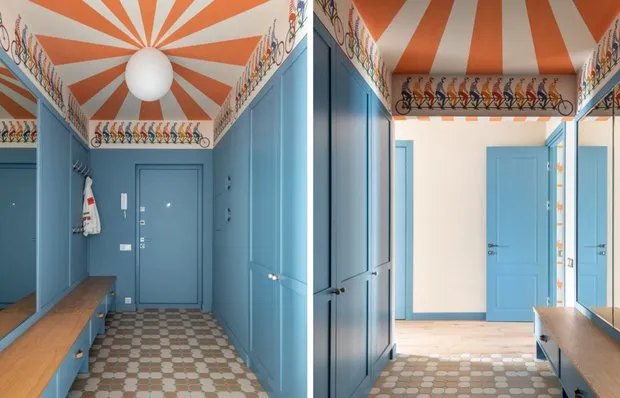 8 Stylish and Thoughtful Foyers from Our Heroes' Projects
8 Stylish and Thoughtful Foyers from Our Heroes' Projects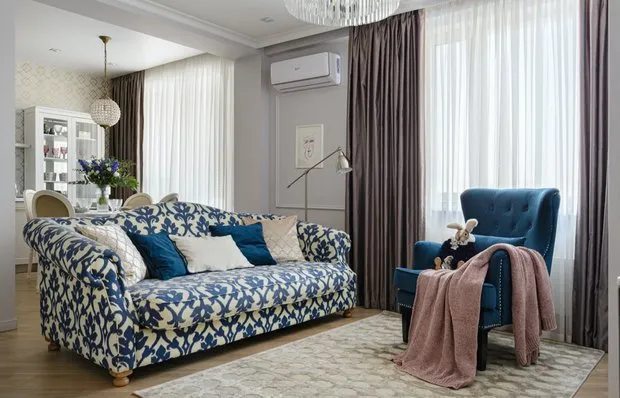 Life Without IKEA: Great Products at Affordable Prices
Life Without IKEA: Great Products at Affordable Prices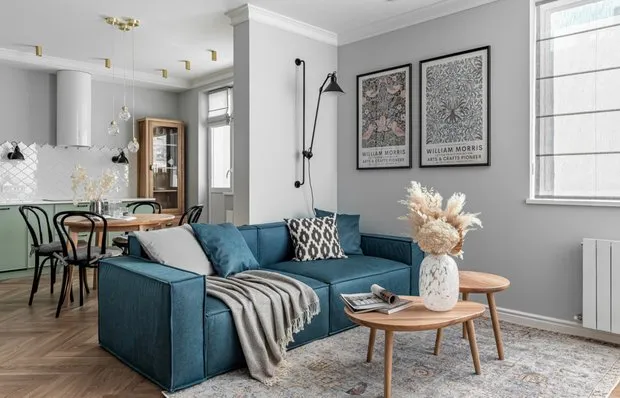 How to Reduce Noise Levels in an Apartment: 10 Life Hacks
How to Reduce Noise Levels in an Apartment: 10 Life Hacks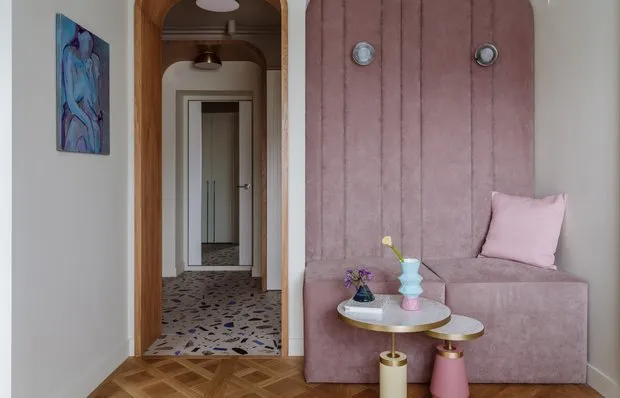 How to Easily Maintain Cleanliness in an Apartment: 9 Life Hacks
How to Easily Maintain Cleanliness in an Apartment: 9 Life Hacks