There can be your advertisement
300x150
Transformation of a Vintage St. Petersburg Two-Room Apartment (44 sqm) into the Perfect Space for an Actress
Modern space for blog filming
This apartment in a historic 1876 building was designed by interior designer Valentina Shcherbakova for actress of the Alexandrovsky Drama Theater. The challenge was to create a comfortable and modern space suitable for blog filming.
Let's see what was achieved in the end.
- LOCATION: Saint Petersburg
- SQUARE FOOTAGE: 44 sqm
- ROOMS: 2
- CEILING HEIGHT: 3.4 m
- BUDGET: 3 million rubles
- DESIGN: VS-BURO
- STYLIST: Valentina Shcherbakova
- PHOTOS: Daria Eponchintseva
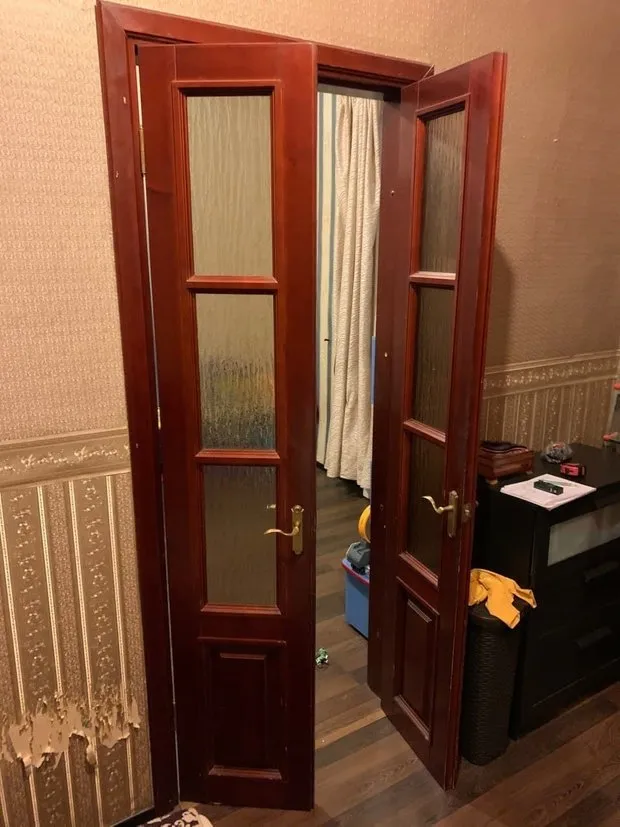
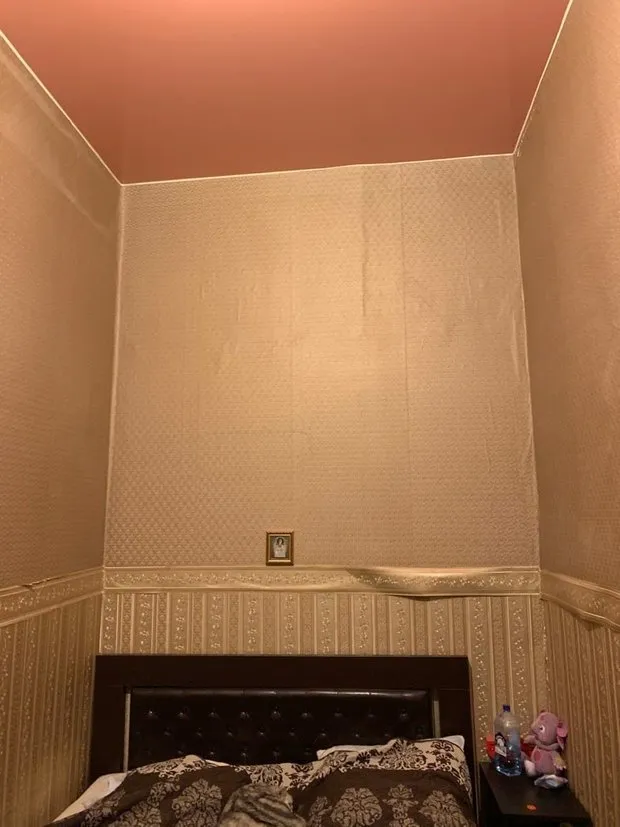
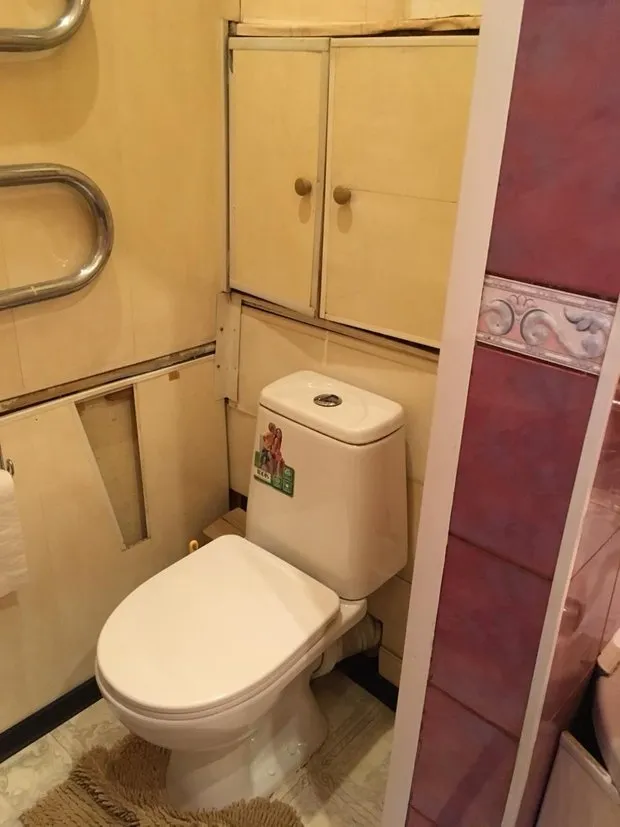 Layout
LayoutDue to the initially low ceiling and the first floor, the bathroom was relocated, and the toilet was made separate. The passage rooms were zoned using a glass partition, which allowed separating the living room and bedroom.
A section of the wall with exposed brick was left as is to give the interior authenticity.
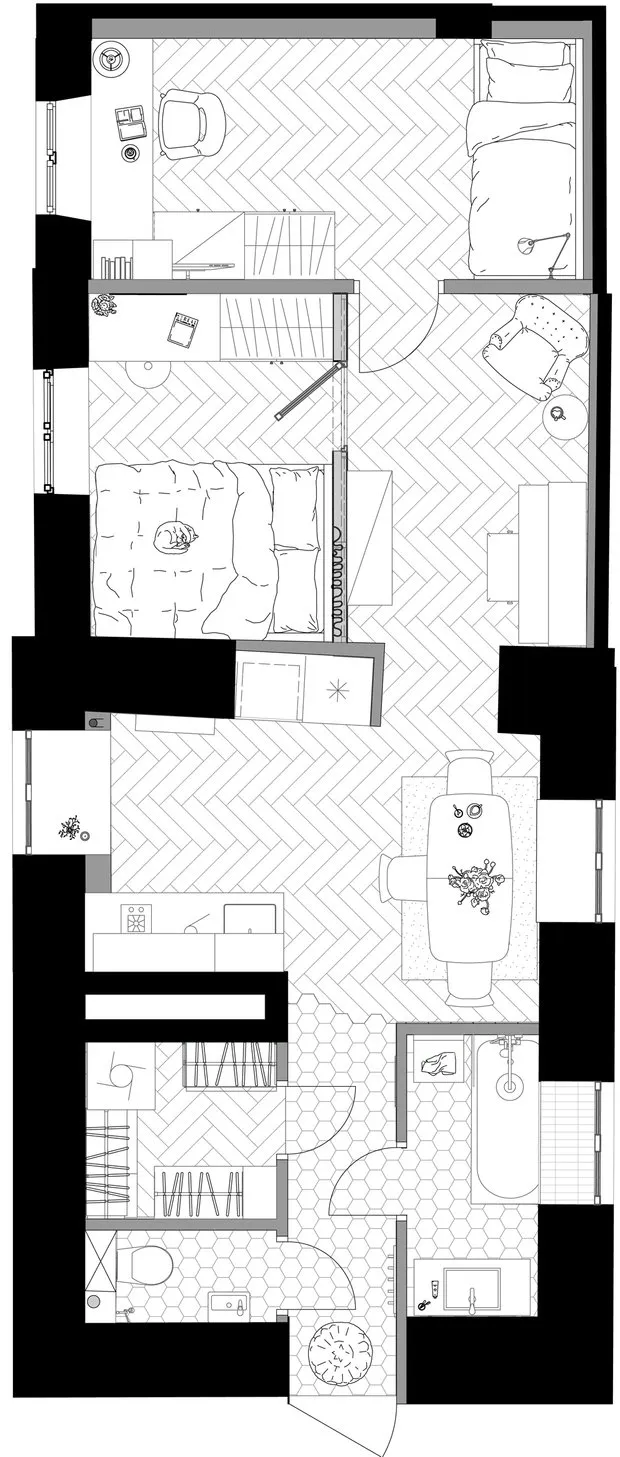 Kitchen
KitchenThe kitchen was not moved; only the gas pipeline tracks were raised to the ceiling and brought into a corner. The refrigerator and oven with microwave were built into the niche opposite the kitchen unit, thus creating a dining area.
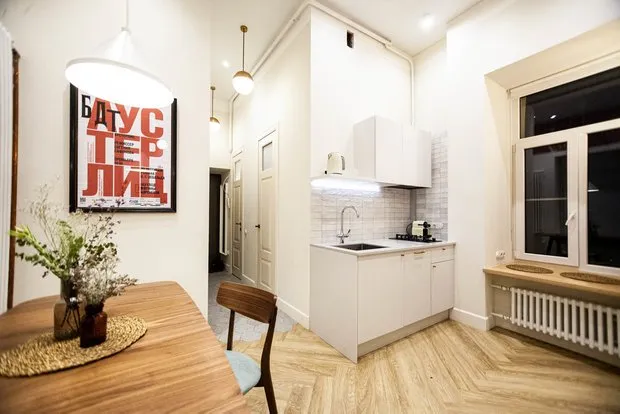
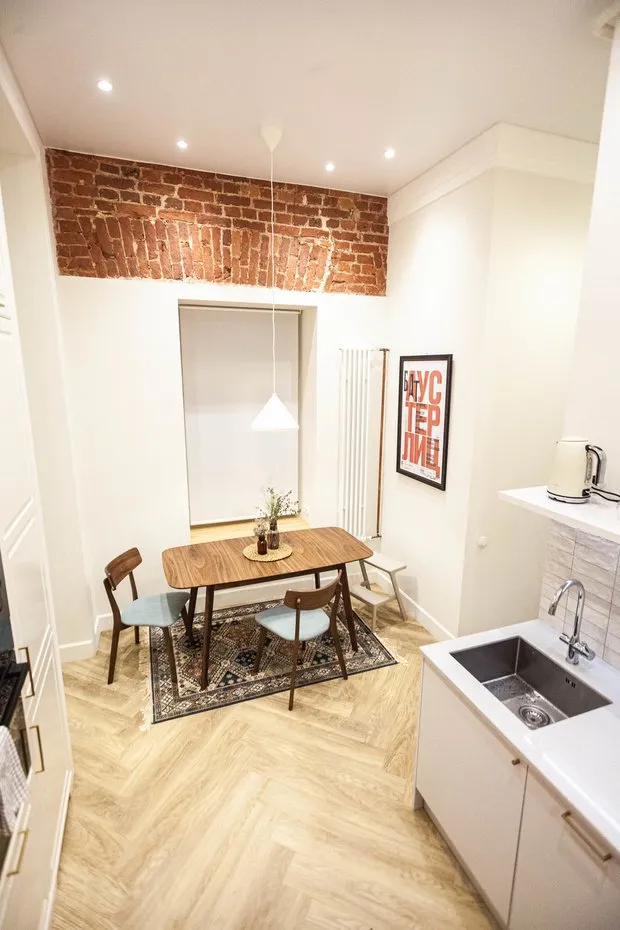
The kitchen unit was custom-made, and the storage units for appliances were purchased at IKEA. The main accent in the kitchen finish is the floor with a ‘fir tree’ pattern, ‘hexagon’ tiles, and oak window sills.
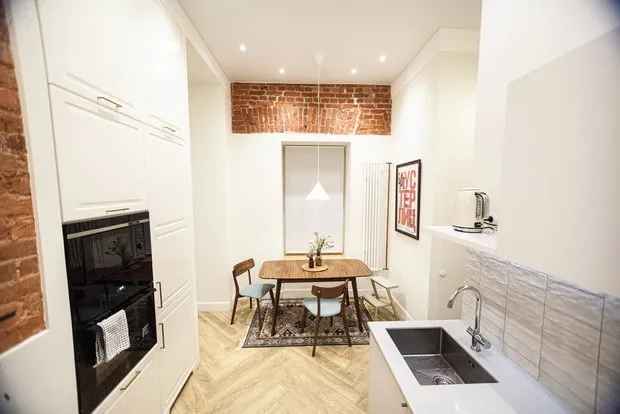
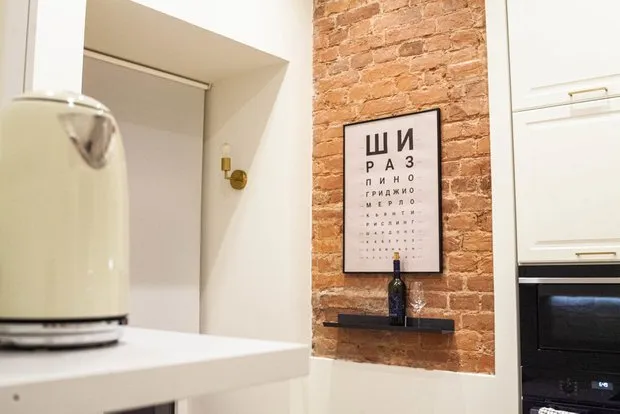 Child's Room
Child's RoomThe color division of the bed and city-themed wallpaper visually corrected the narrow and elongated layout of the child's room. Instead of a bunk bed-structure, a soft sofa-bed was chosen, and space for storage with a transition into a study desk was reserved.
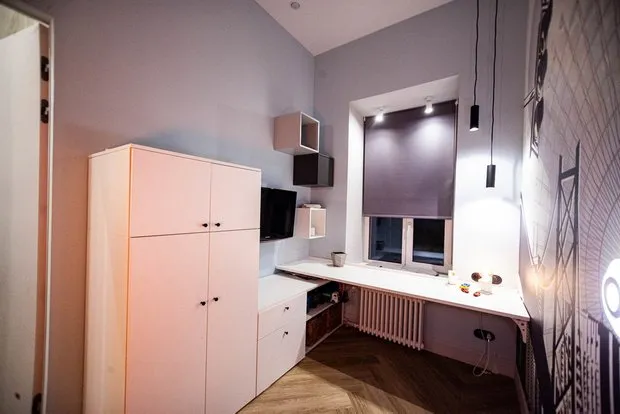 Bathroom and Toilet
Bathroom and ToiletTo reflect the owner's professional sphere in the interior, vanity mirrors were installed with lighting fixtures in the bathroom. It somewhat recalls the ambiance of a spa salon.
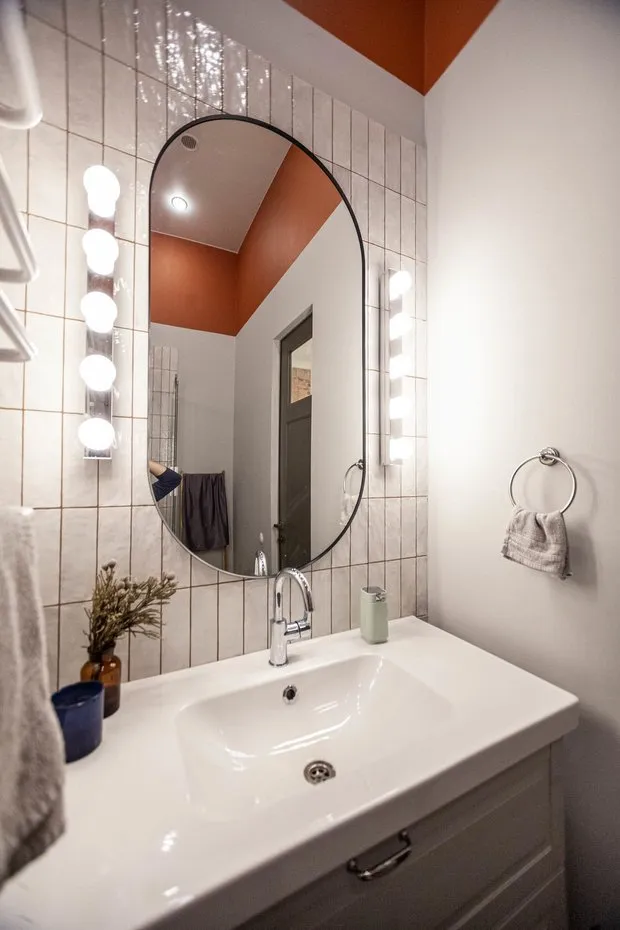
The walls were decorated with small relief tiles and painted with moisture-resistant paint. The harmonious combination of grout in the bathtub and brickwork on the load-bearing wall highlights the orange accent around the perimeter.
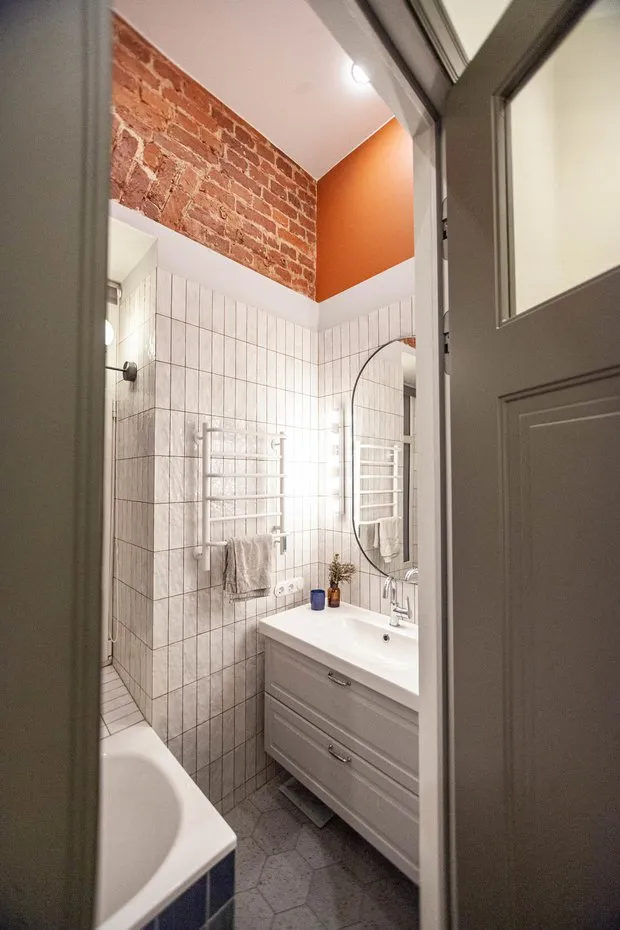
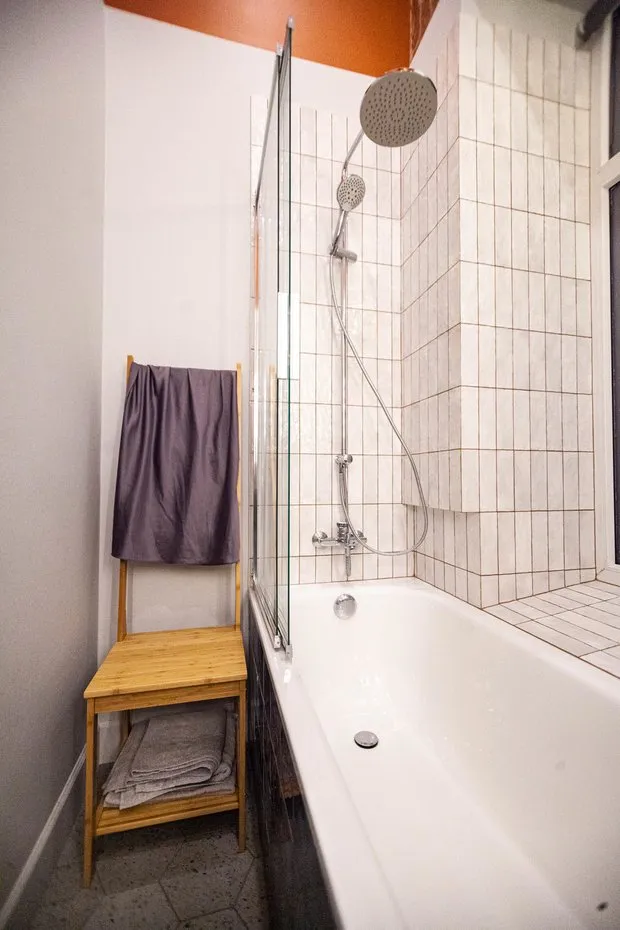
A separate toilet serves as a guest bathroom and includes a washbasin with a hygiene shower. The room is beautifully decorated to create the right atmosphere for selfies.
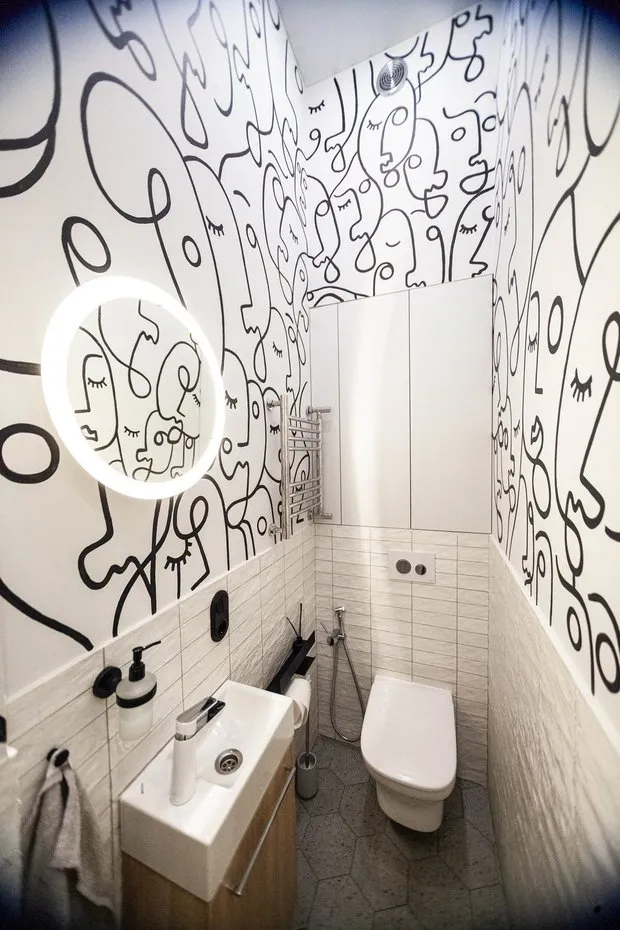 Storage
StorageA dedicated space was created for a full-featured wardrobe with laundry and ventilation functions.
There are storage shelves on the kitchen for rarely used items.
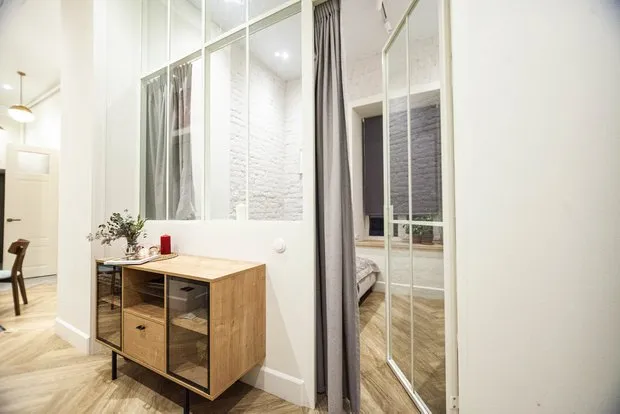 Decor
DecorThe central element of the project was a wooden-frame theatrical poster visible from every corner of the apartment. It is complemented by a cozy rug that evokes vintage aesthetics.
All beds were custom-made specifically for this layout. Additionally, wall-mounted storage with a lifting mechanism was organized for storage, and a reading ledge was installed in the bedroom.
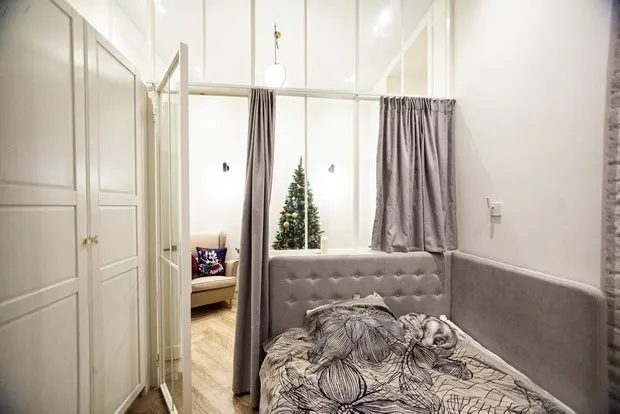
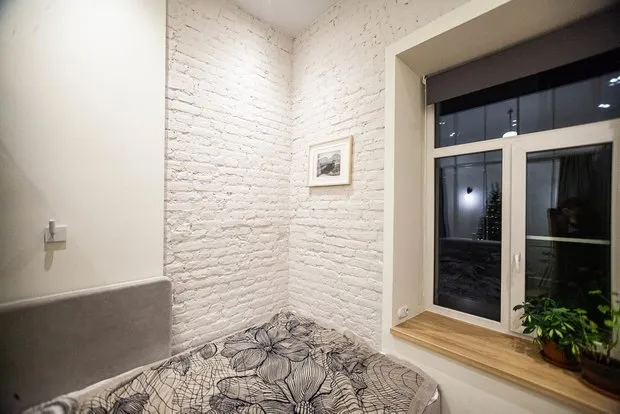
More articles:
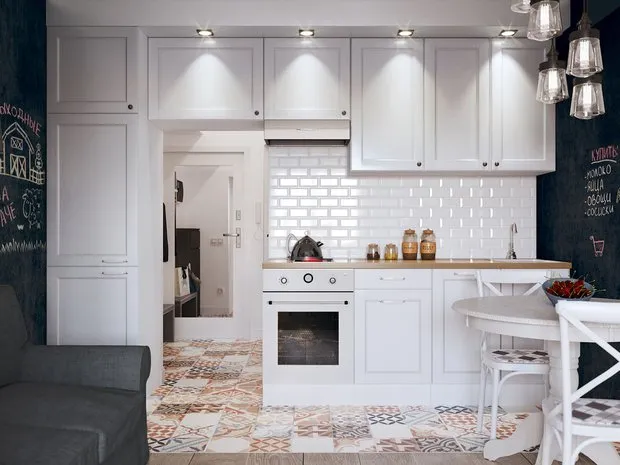 How to Maximize Space in a Studio Apartment: Example of a Saint Petersburg 1-Room Flat
How to Maximize Space in a Studio Apartment: Example of a Saint Petersburg 1-Room Flat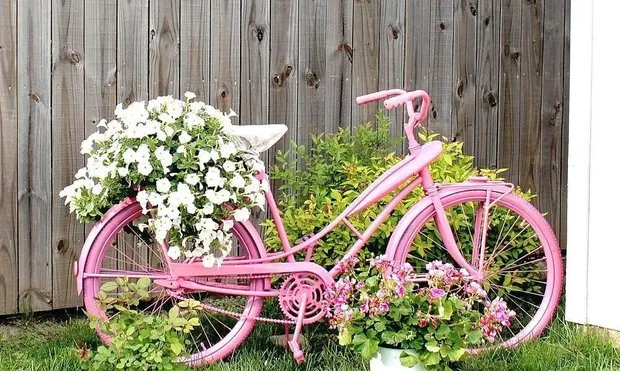 6 Ideas to Cheaply and Beautifully Decorate a Garden Plot Using Recycled Materials
6 Ideas to Cheaply and Beautifully Decorate a Garden Plot Using Recycled Materials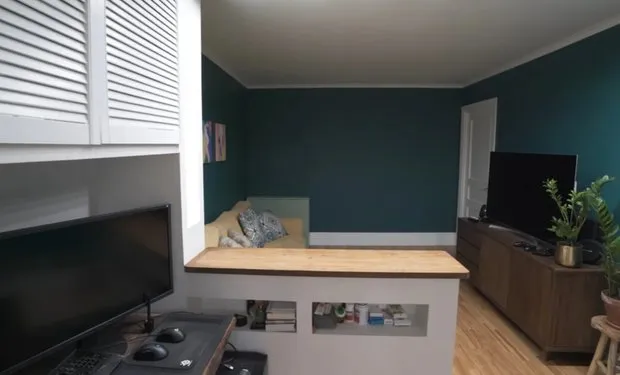 How an Ordinary Family Did Living Room Renovation on Their Own
How an Ordinary Family Did Living Room Renovation on Their Own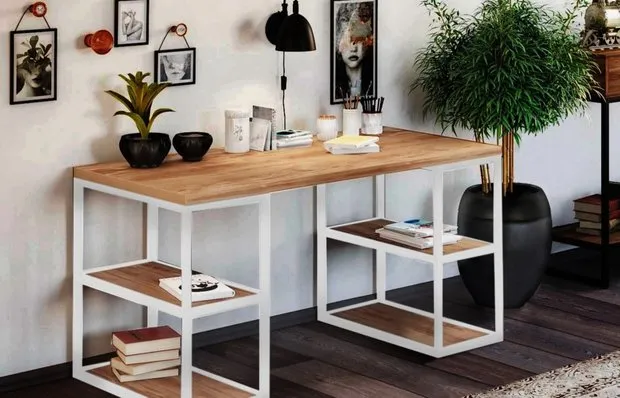 IKEA Alternatives: 10 Stylish Furniture Options for Home
IKEA Alternatives: 10 Stylish Furniture Options for Home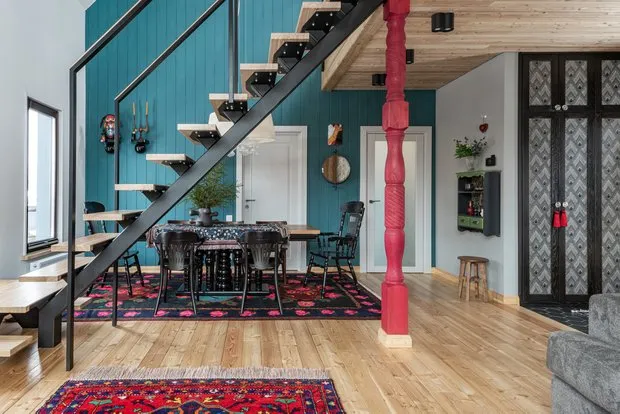 How to Style a Cozy Cottage: 12 Examples from Our Projects
How to Style a Cozy Cottage: 12 Examples from Our Projects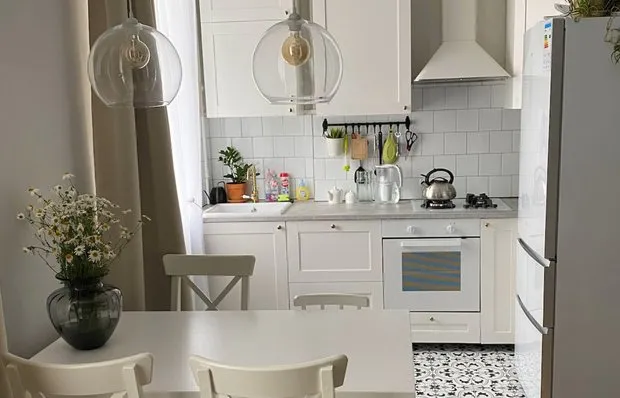 Budget-Friendly and Designer-Free: 5 Cool Transformations of Old Apartments
Budget-Friendly and Designer-Free: 5 Cool Transformations of Old Apartments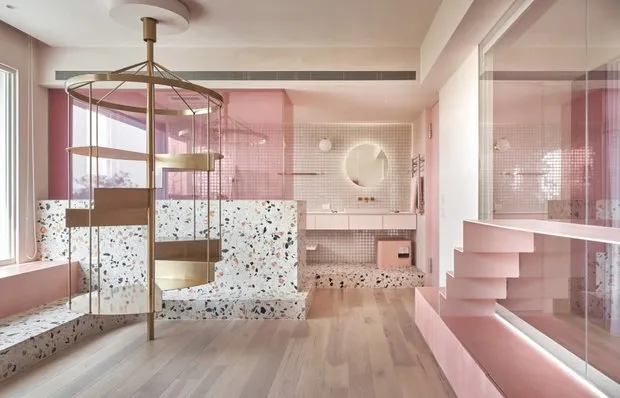 Pink in Interior Design: 8 Projects in the Softest Hue
Pink in Interior Design: 8 Projects in the Softest Hue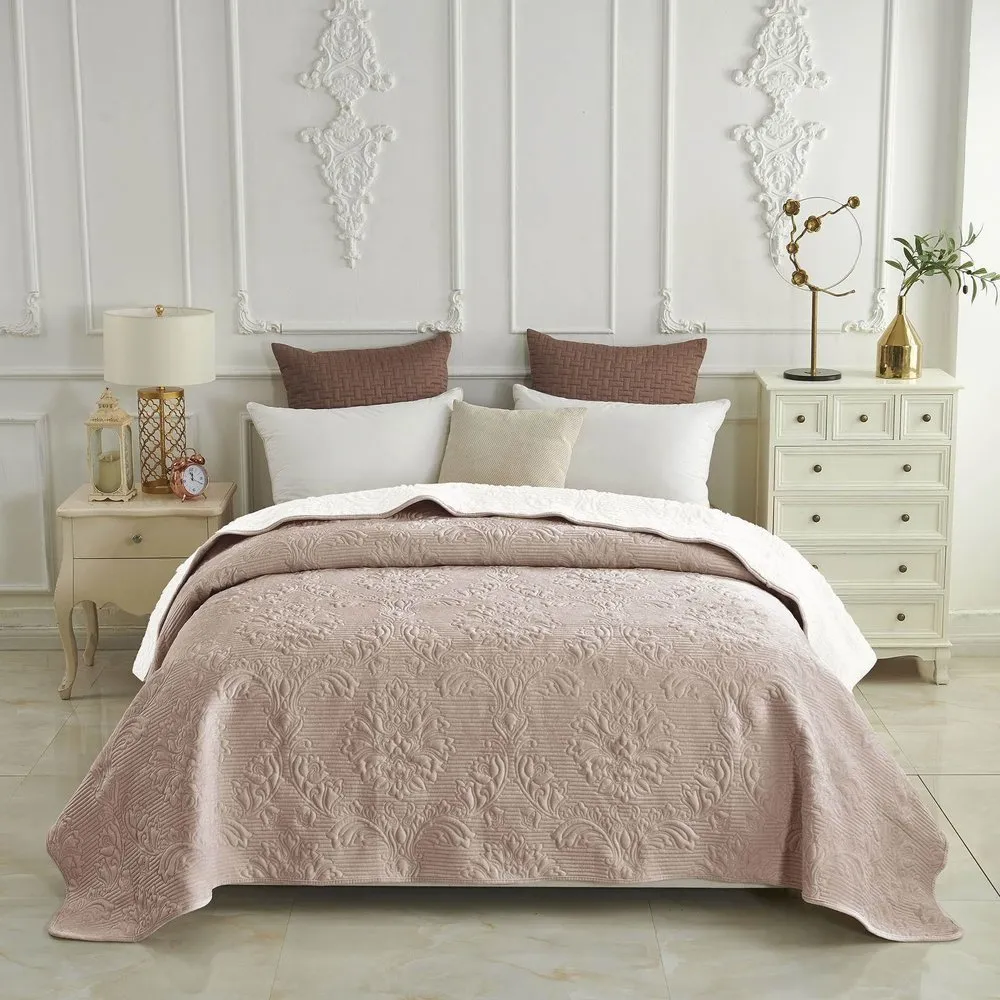 Textile in IKEA Style: 10 Products for Home Comfort
Textile in IKEA Style: 10 Products for Home Comfort