There can be your advertisement
300x150
How a Pastry Chef Cleverly Remodeled Her 6 sq. Meter Kitchen in a Khrushchyovka
All the details of the renovation
Svetlana lives with her husband in a Khrushchyovka apartment, where they did the renovation themselves with minimal costs. Svetlana is a professional pastry chef who loves to cook and spends a lot of time on the kitchen. Therefore, she approached the arrangement of this space especially carefully. In just six square meters, she managed to create a convenient and functional kitchen with all the essentials. Let's see what she achieved.
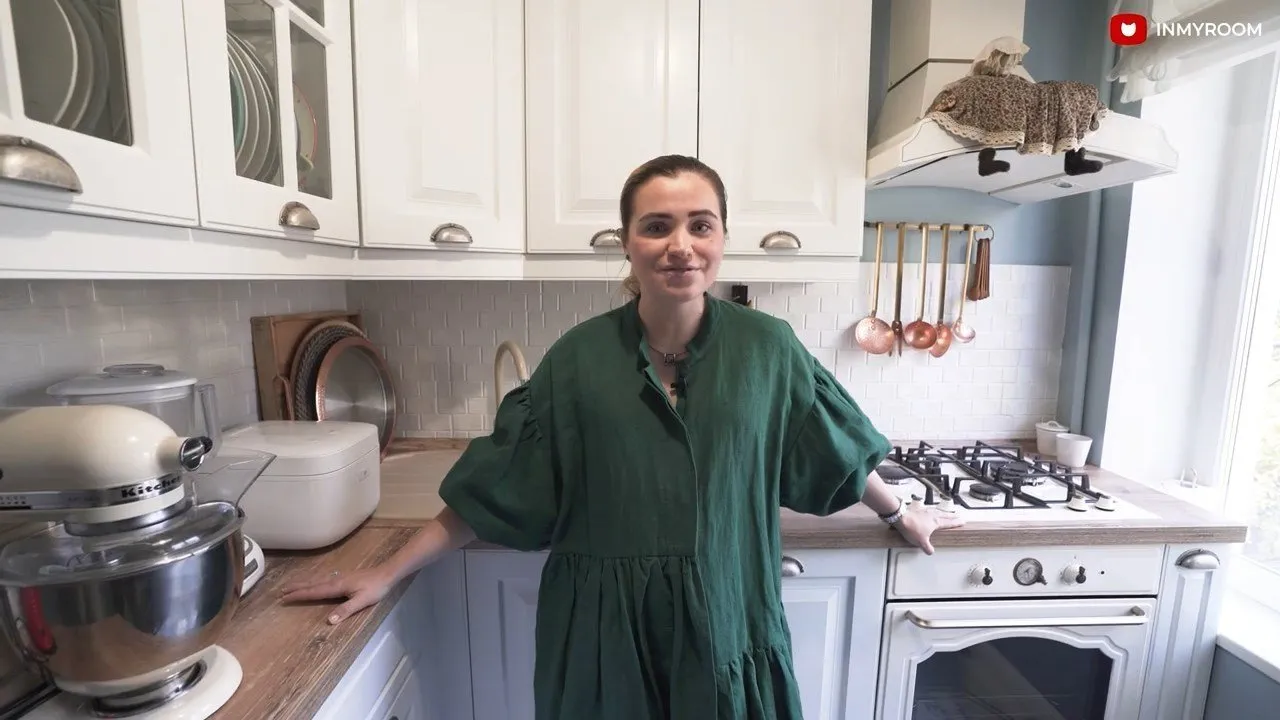
On her kitchen, Svetlana renovated almost everything: she leveled and painted the walls and ceiling, and laid tiles on the floor. And most importantly, she chose a kitchen cabinet that met all her requirements.
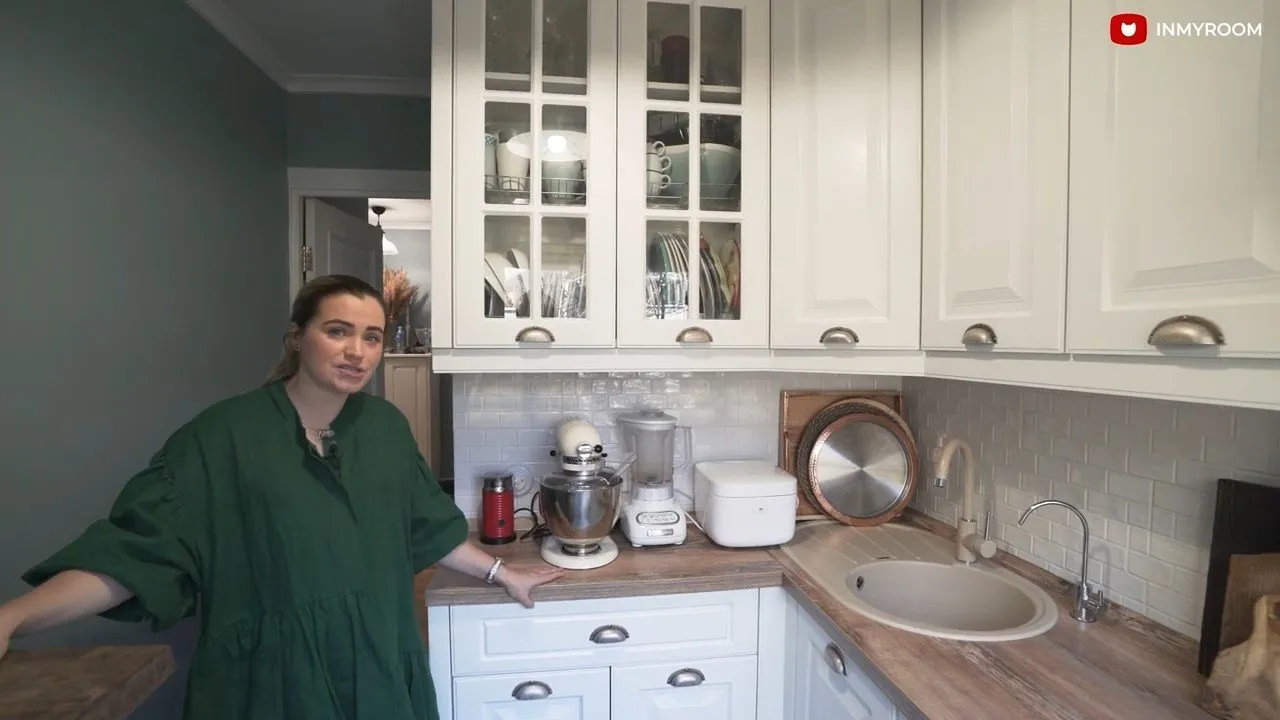
Svetlana and her husband always wanted a wooden countertop but were afraid it would deteriorate over time. In the end, they chose an aqua-lain countertop because it has a higher level of protection against moisture. Its surface is not afraid of friction and water, and after four years of use, it still looks brand new.
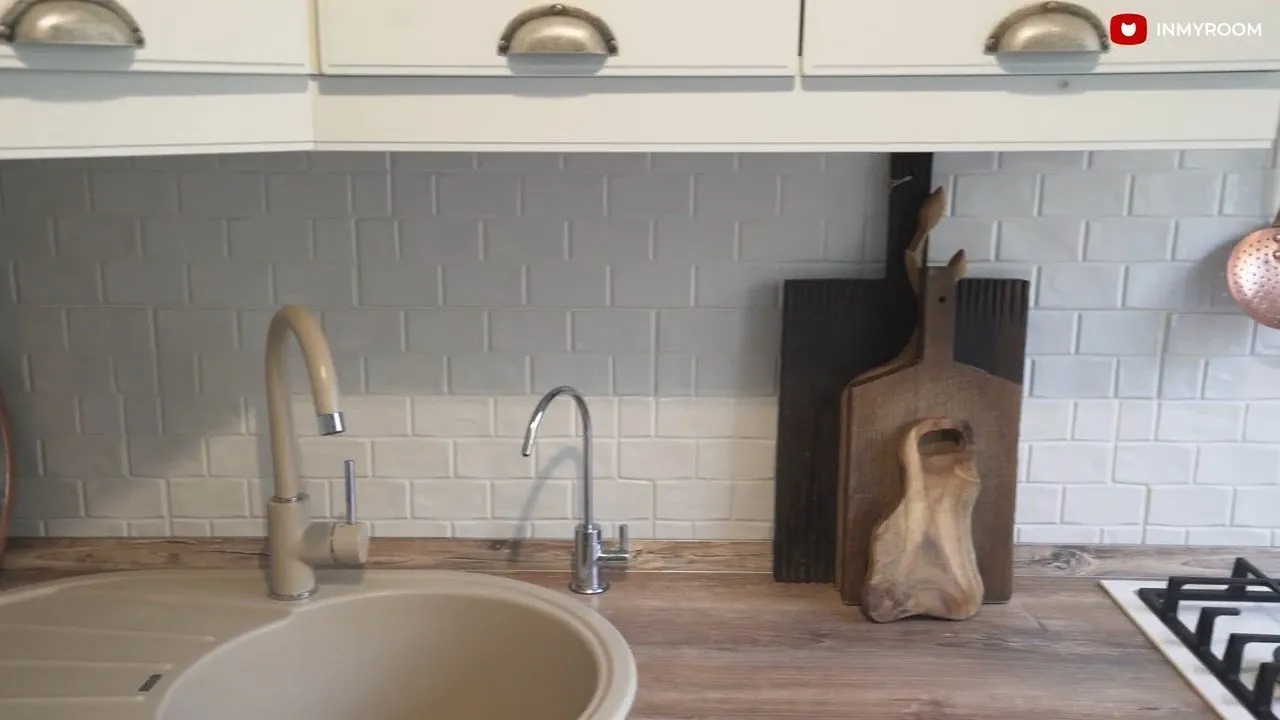
The kitchen cabinet is 100% similar to solid wood. It’s hard to tell it apart from real wood, but the maintenance is much easier and the cost is significantly lower.
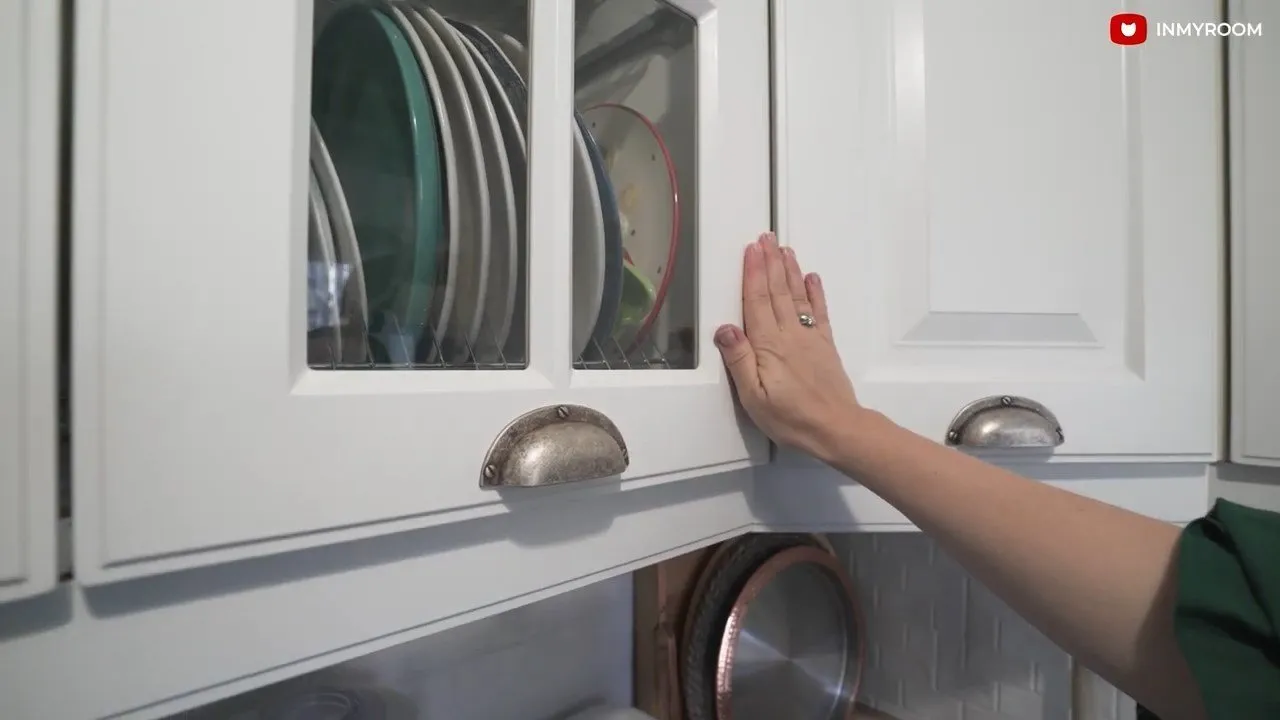
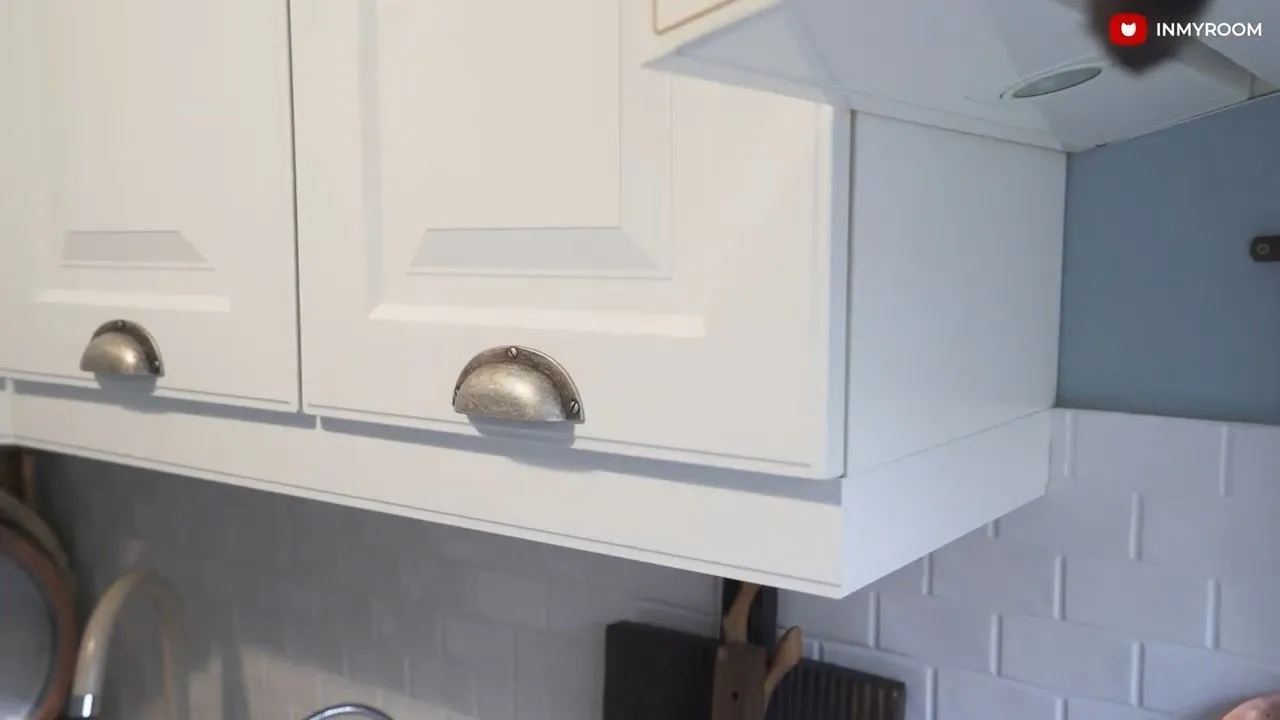 Next to the refrigerator, Svetlana placed a bar-style coffee table, under which the bowls for her Corgi dog and cat are kept. The oak countertop was custom-made and mounted on a metal base.
Next to the refrigerator, Svetlana placed a bar-style coffee table, under which the bowls for her Corgi dog and cat are kept. The oak countertop was custom-made and mounted on a metal base.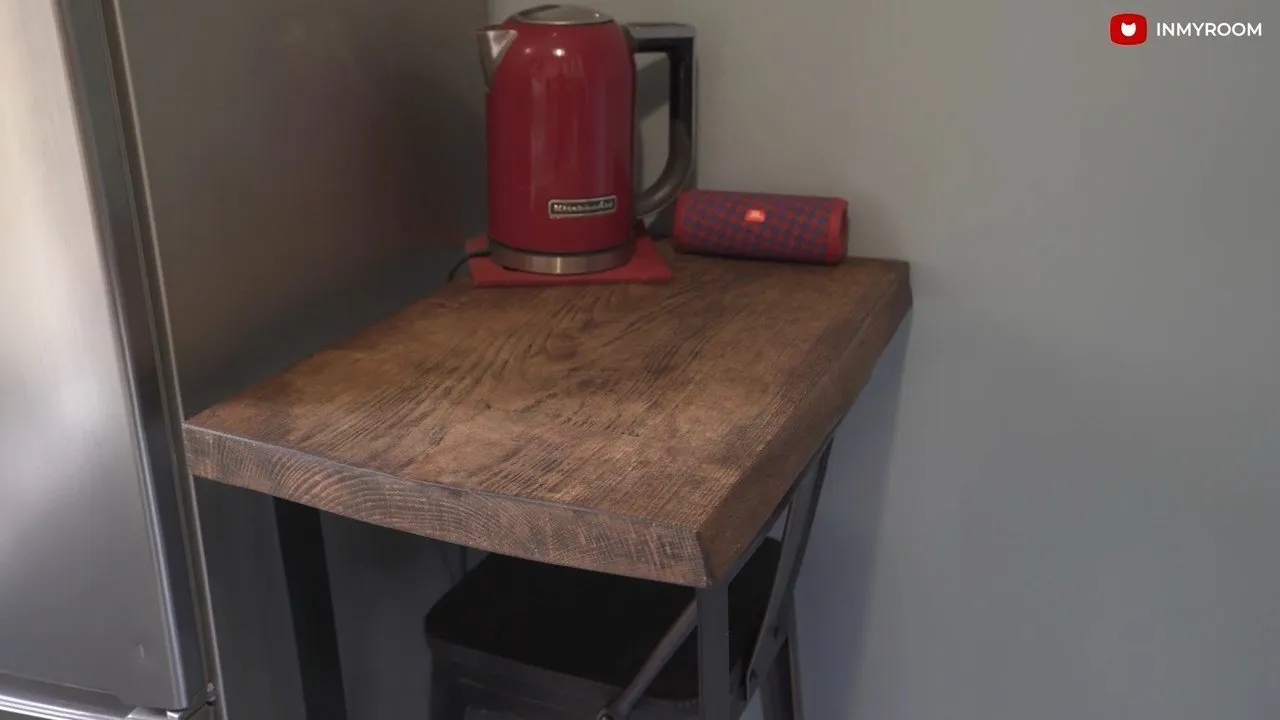
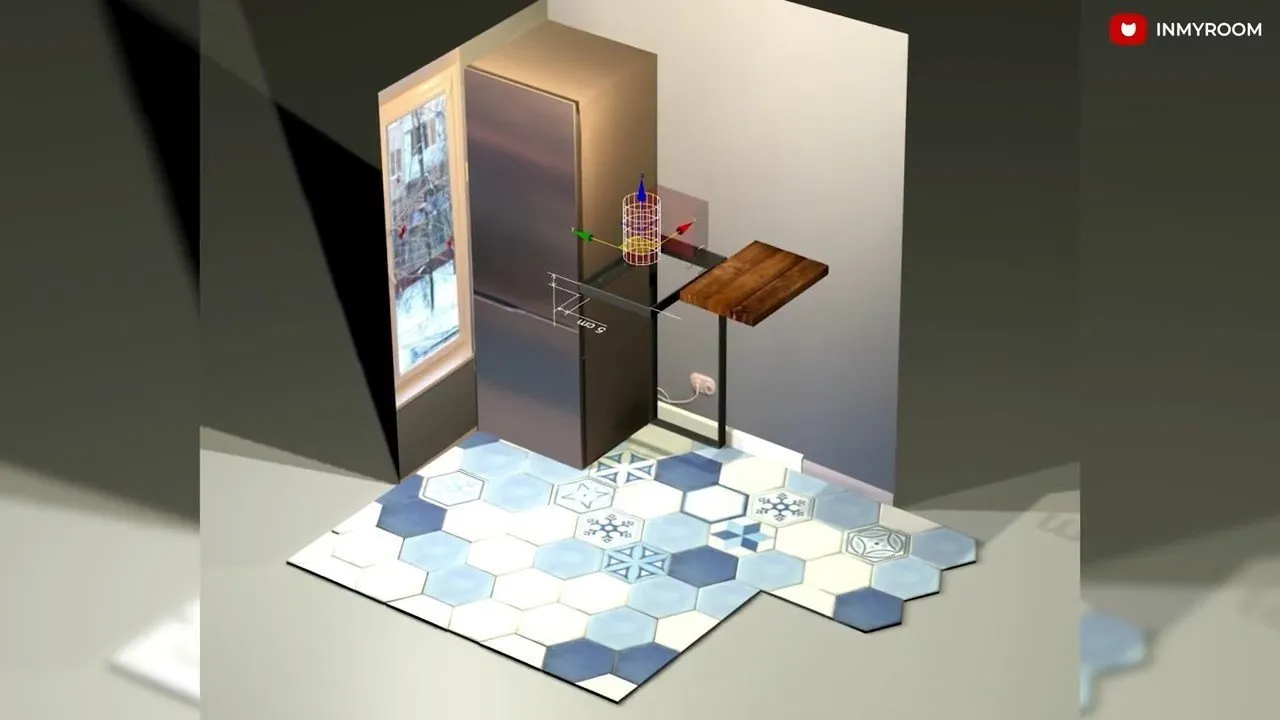
Svetlana ordered the floor tiles custom, and she had to wait for three months. Originally, they planned an angled joint between the tiles and the hallway floor according to the shape of the tiles. But something went wrong, and the workers cited impossibility of that solution. In the end, they made a straight joint under the threshold, which Svetlana was not very happy with.
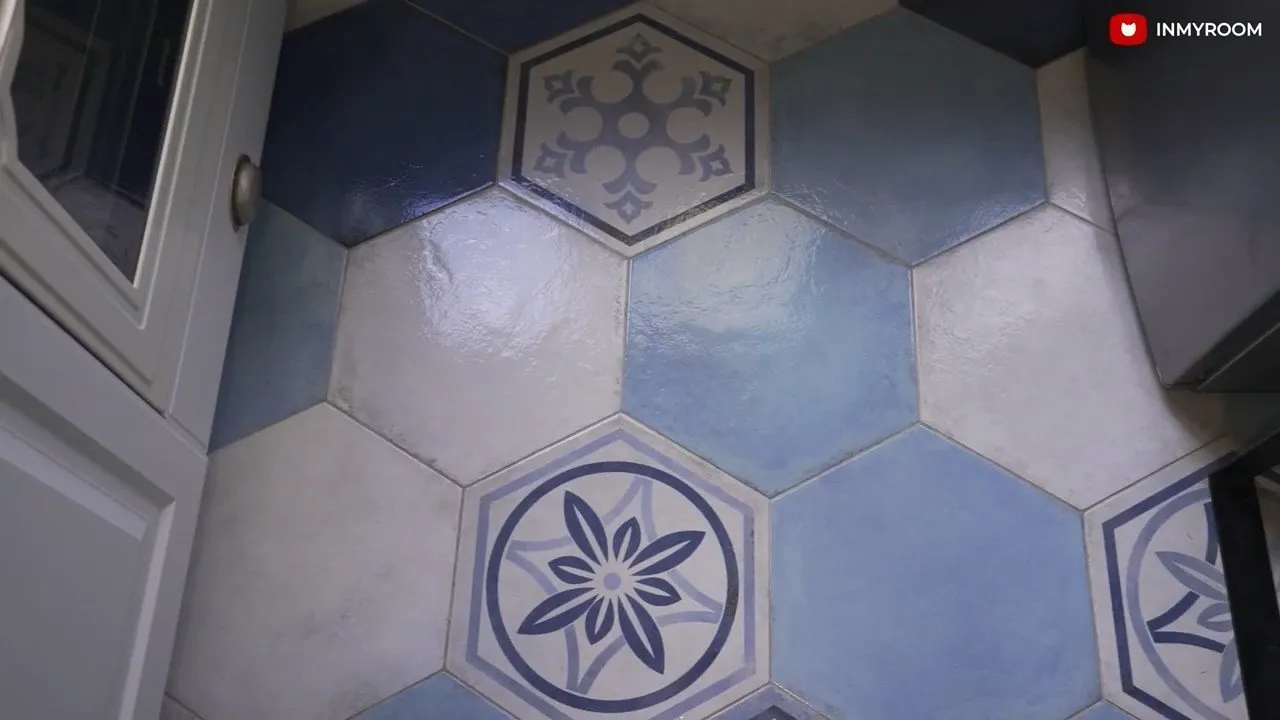
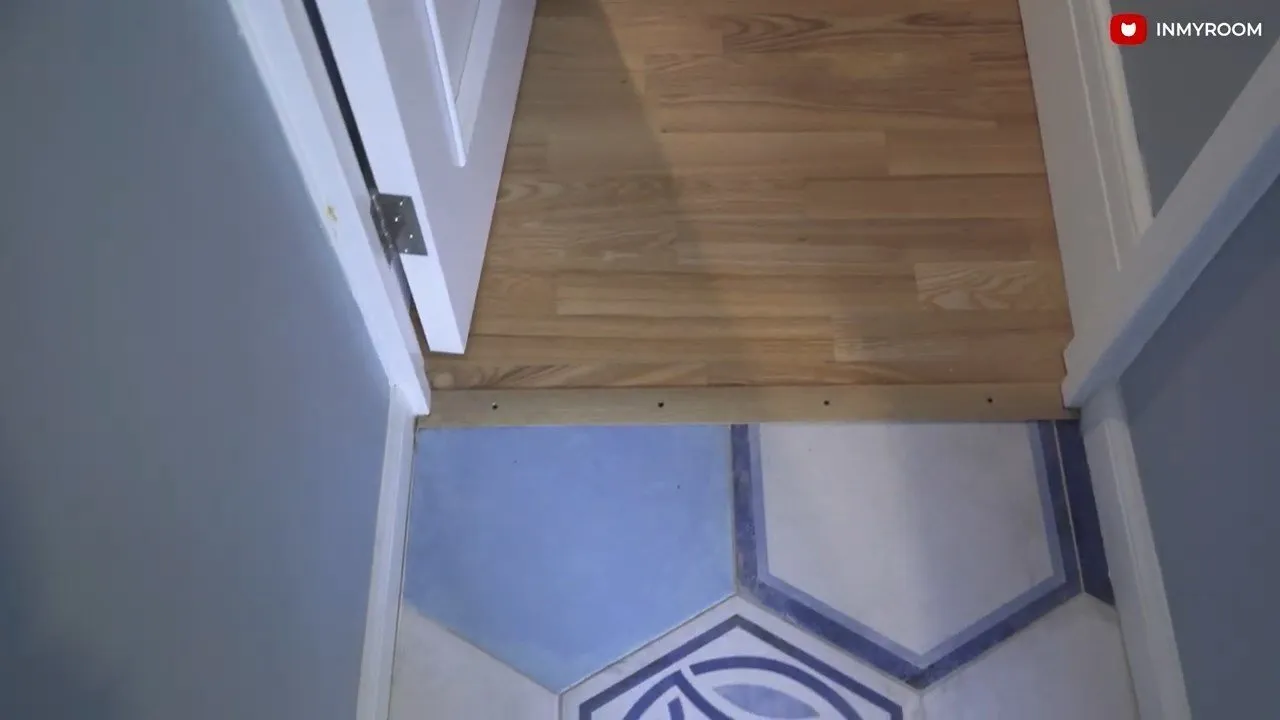 For Svetlana, it was important to have all the necessary appliances within reach. So, all her mixers and food processors were placed on the countertop, immediately plugged into sockets and ready for use.
For Svetlana, it was important to have all the necessary appliances within reach. So, all her mixers and food processors were placed on the countertop, immediately plugged into sockets and ready for use.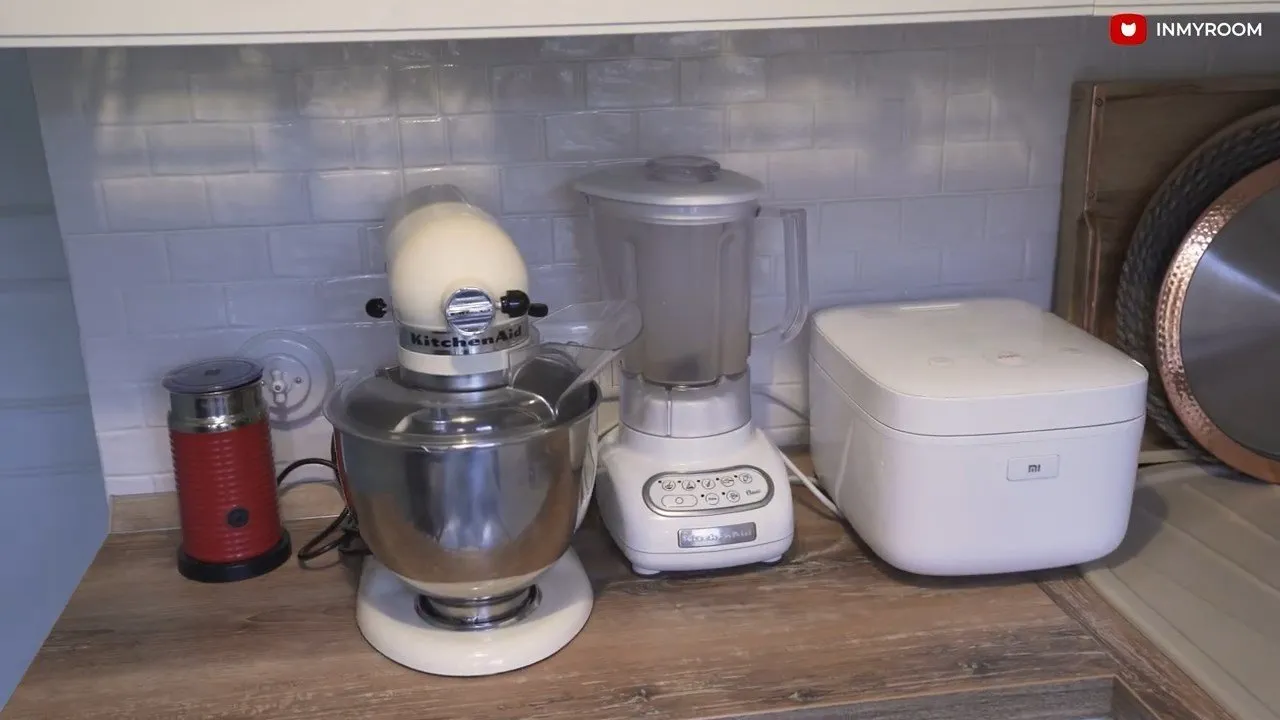 Storage for dishes, tableware, and powdered ingredients was also thoughtfully planned and organized in closed cabinets.
Storage for dishes, tableware, and powdered ingredients was also thoughtfully planned and organized in closed cabinets.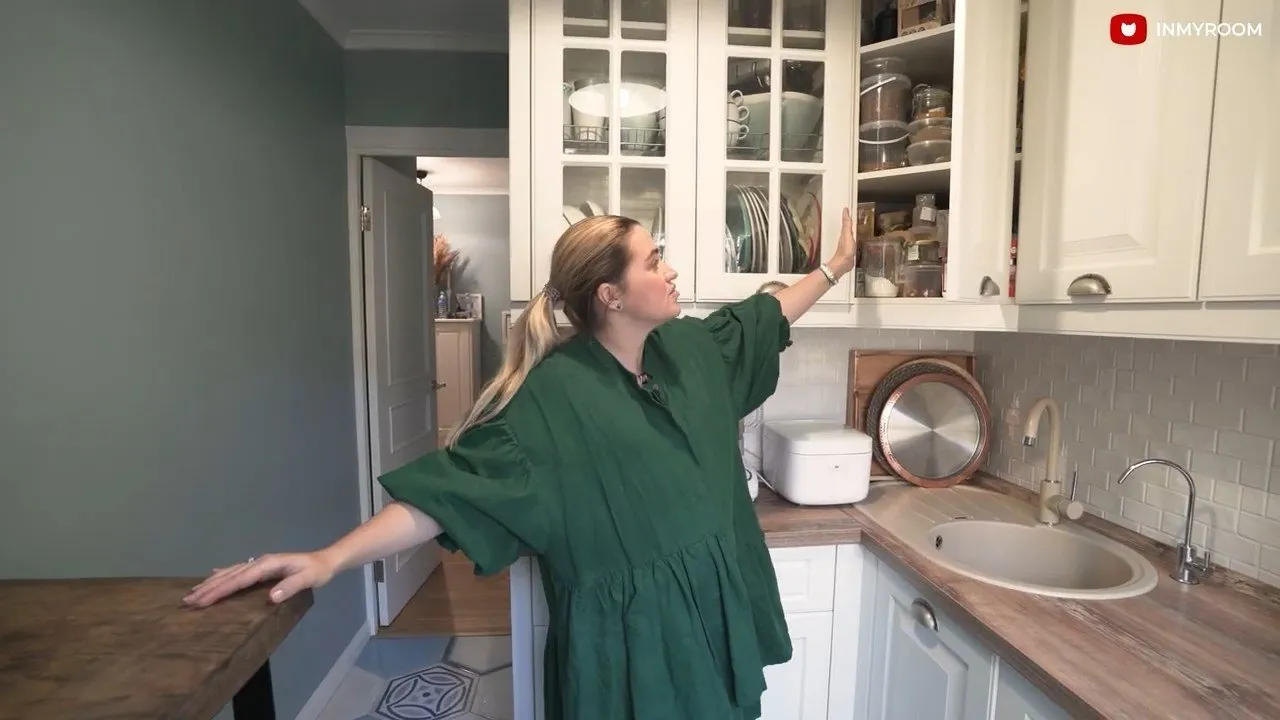
On her small kitchen, Svetlana even planned for a dishwasher.
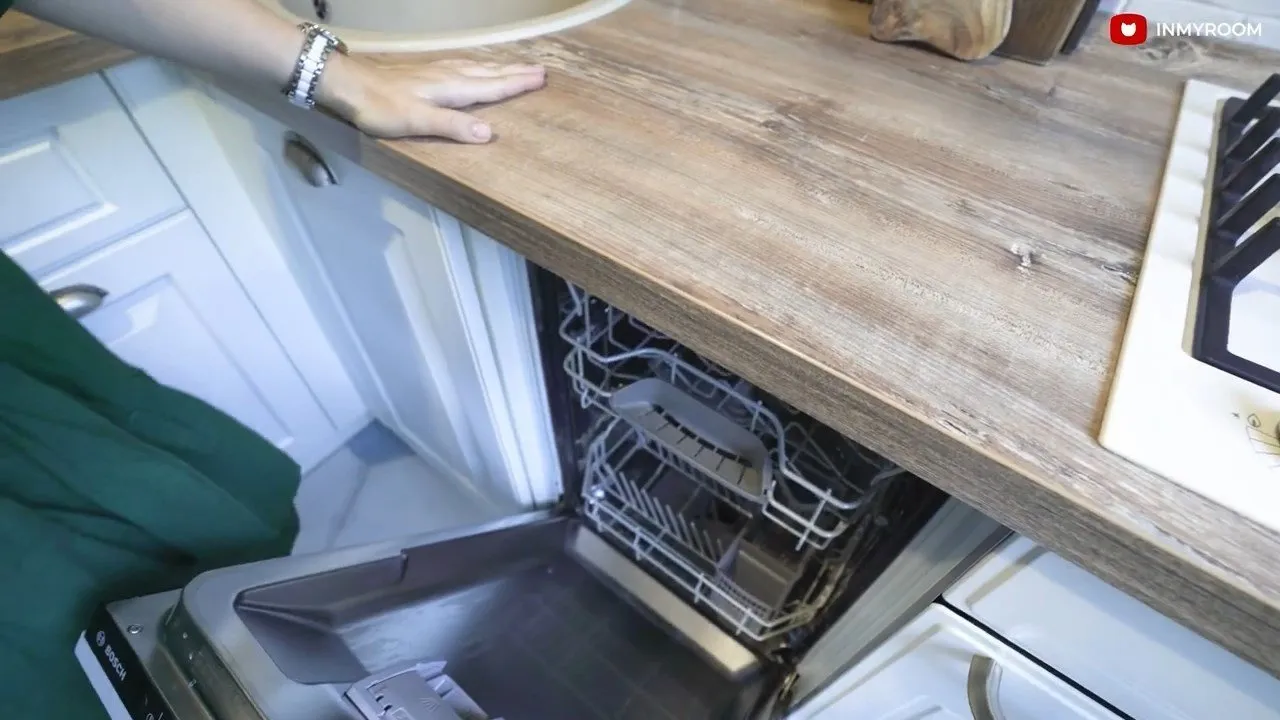
A difficult moment was the uneven gas pipe, part of which was located above the stove. This piece had to be cut and welded into a vertical pipe along the wall to make it look more aesthetically pleasing. In this way, the full backsplash reached up to the wall with the gas pipe.
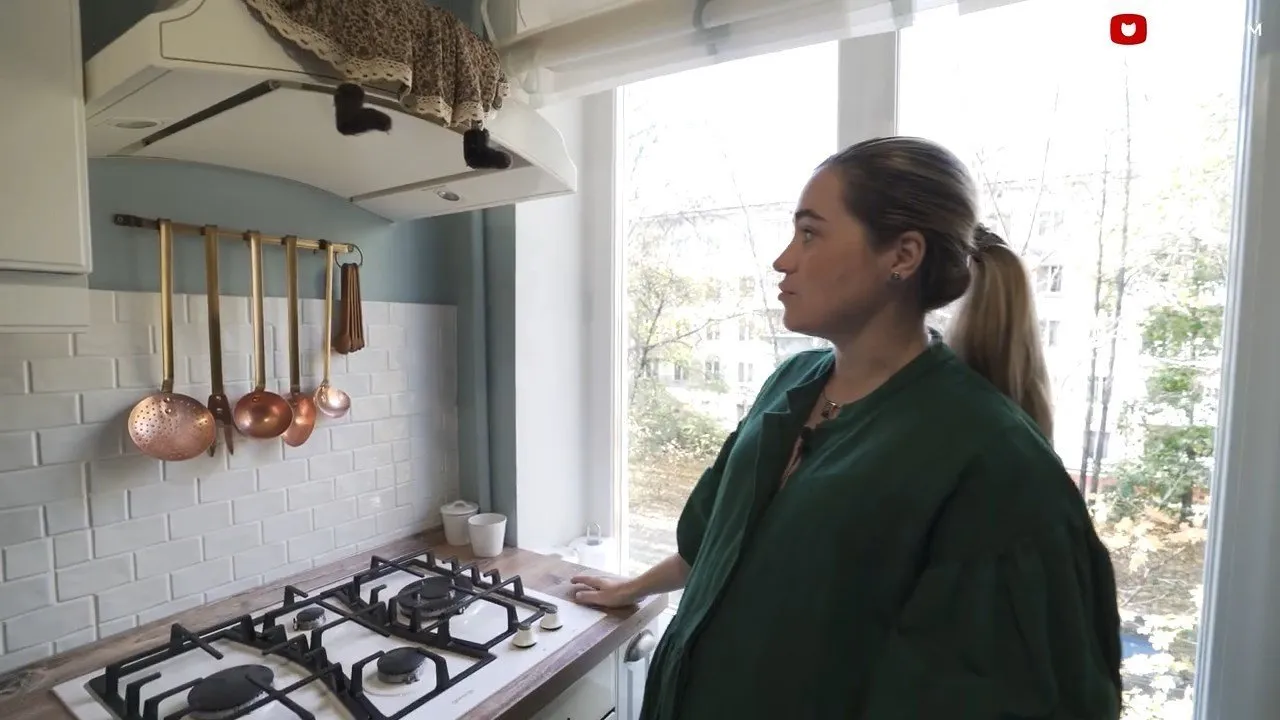 For Svetlana, it was very important to make the kitchen not only functional and comfortable but also beautiful. She loves décor with its own story. For example, copper utensils appeared on the backsplash, which they bought at a flea market in France.
For Svetlana, it was very important to make the kitchen not only functional and comfortable but also beautiful. She loves décor with its own story. For example, copper utensils appeared on the backsplash, which they bought at a flea market in France.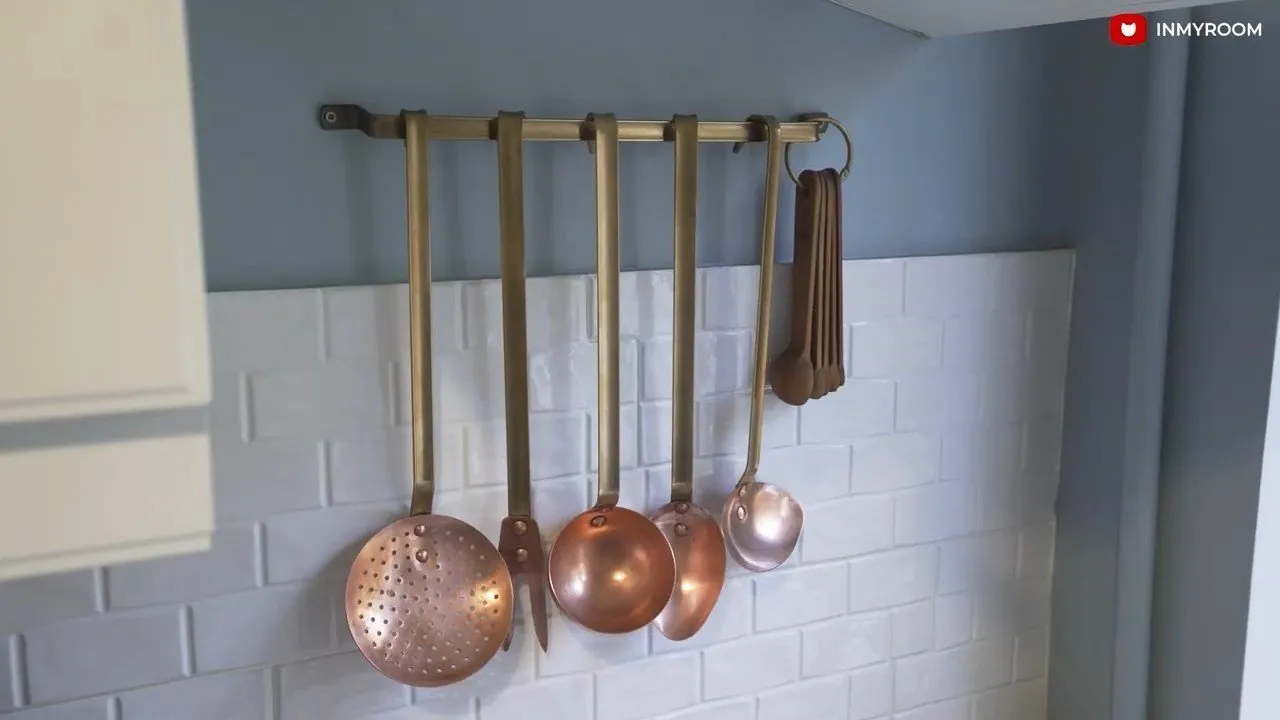 Full room view of the apartment (15 minutes)
Full room view of the apartment (15 minutes)More articles:
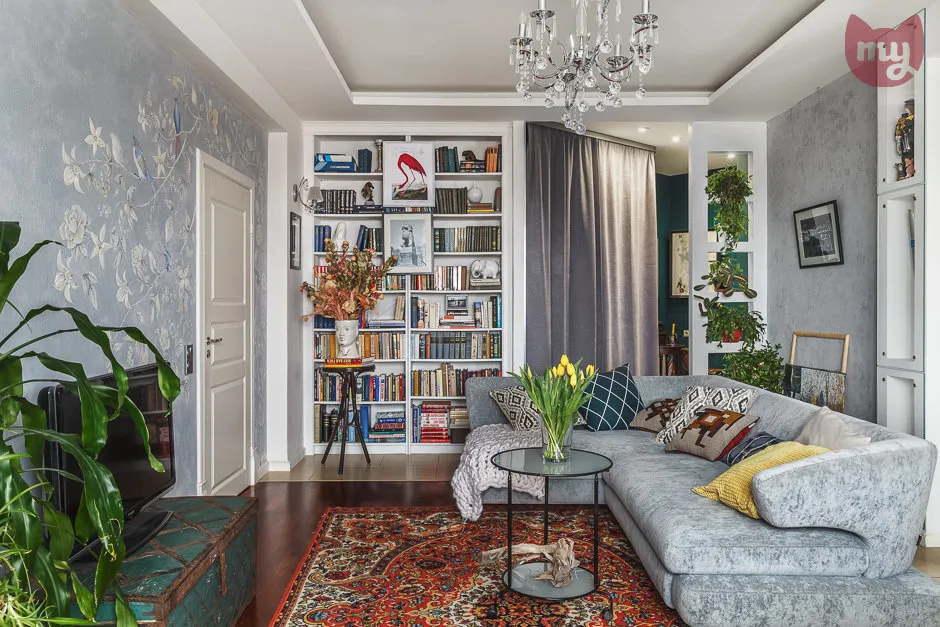 Second Life of Old Furniture: Cool Ideas from Our Designers
Second Life of Old Furniture: Cool Ideas from Our Designers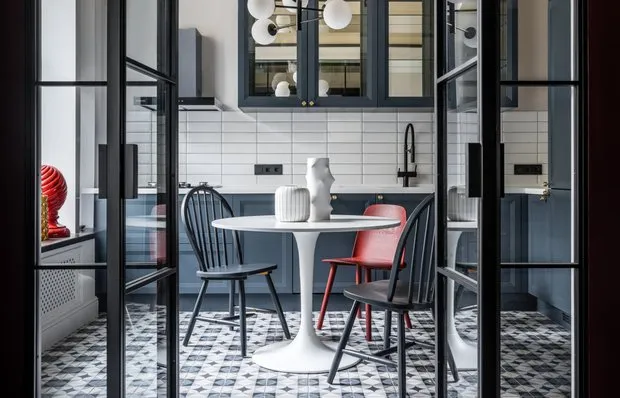 Foreman Named 6 Things Often Forgotten at the Start of Renovation, and Regretted Later
Foreman Named 6 Things Often Forgotten at the Start of Renovation, and Regretted Later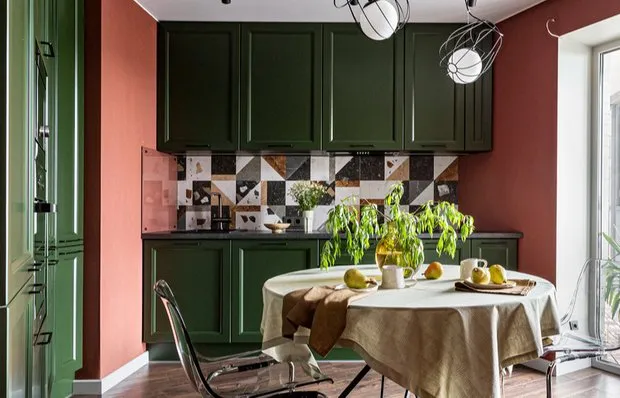 How to Style a Kitchen Apron: 8 Ideas from Our Projects
How to Style a Kitchen Apron: 8 Ideas from Our Projects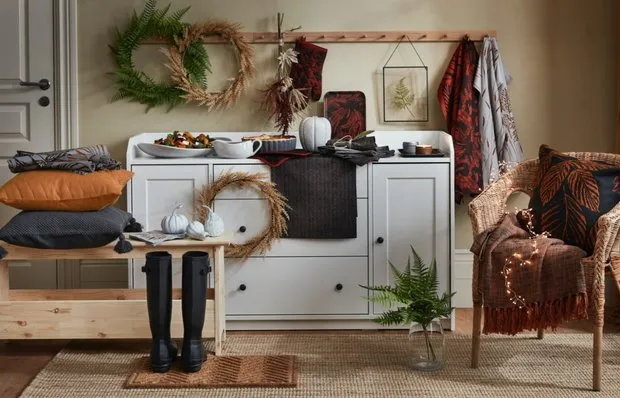 All IKEA: New Products You Can't Miss
All IKEA: New Products You Can't Miss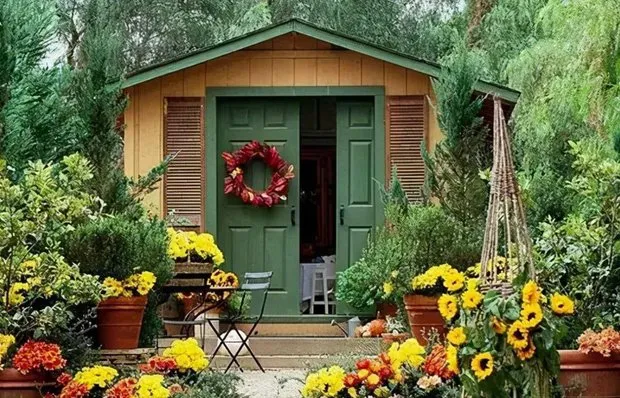 Closing the Summer Season: 10 Important Tasks to Complete in October
Closing the Summer Season: 10 Important Tasks to Complete in October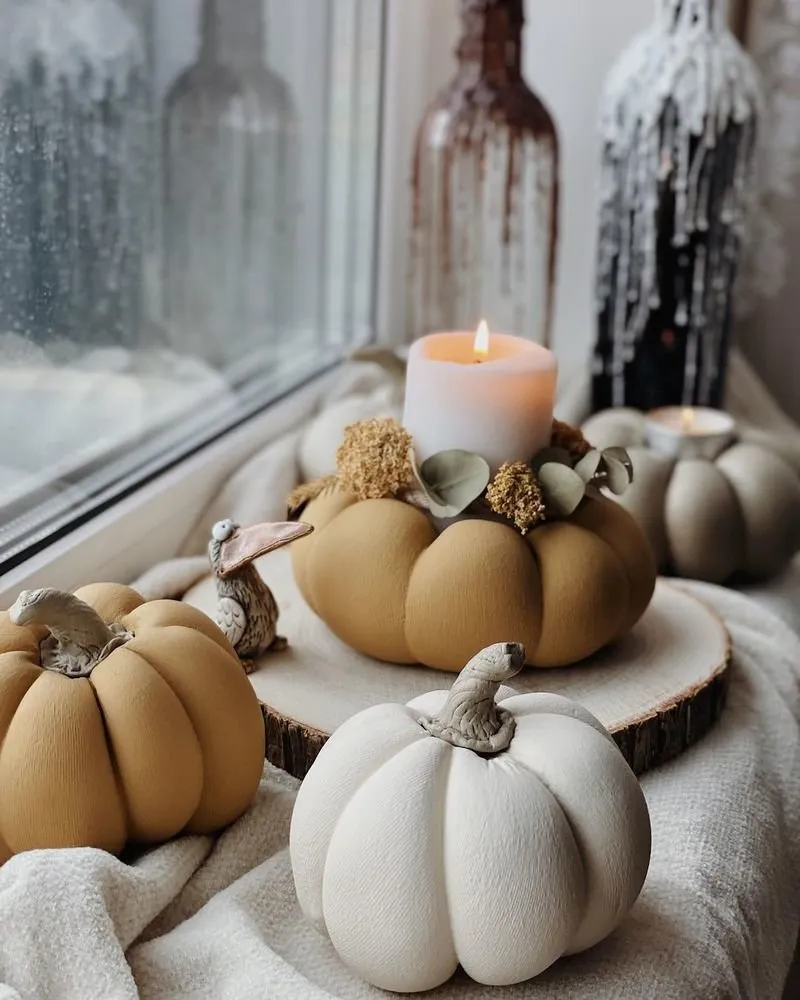 DIY Idea: Pumpkin Candle Holders Made by Hand
DIY Idea: Pumpkin Candle Holders Made by Hand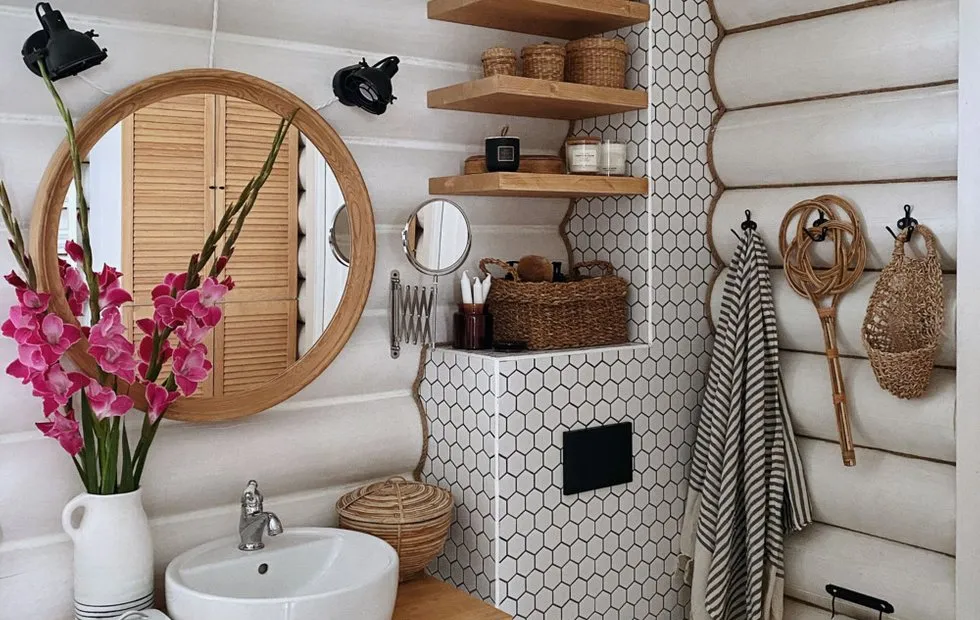 6 bathrooms that were renovated on a budget but turned out great
6 bathrooms that were renovated on a budget but turned out great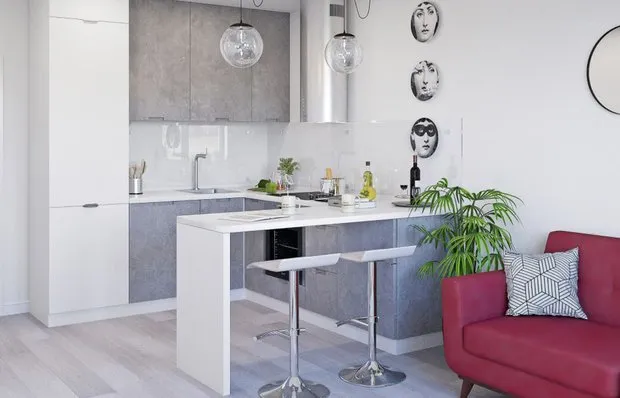 How to Choose an Expensive-looking Kitchen Without Breaking the Bank: Expert Tips
How to Choose an Expensive-looking Kitchen Without Breaking the Bank: Expert Tips