There can be your advertisement
300x150
Common Mistakes in Apartment Renovation: 7 Photo Examples
We show what not to do and listen to expert advice
Renovation is a challenging period in the lives of apartment owners, and everyone can make mistakes here. Problems can arise at the most unexpected moments: sockets, light fixtures, or fans may end up in the wrong places. To avoid having to damage the interior and come up with solutions on the fly, it's important to plan all details in advance. The expert and blogger Eugeniy Shamin told how to approach the process correctly and avoid common mistakes during renovation.
Eugeniy Shamin is the best DIY blogger on Instagram 2019, building and renovating homes for people from Forbes
Kitchen Backsplash
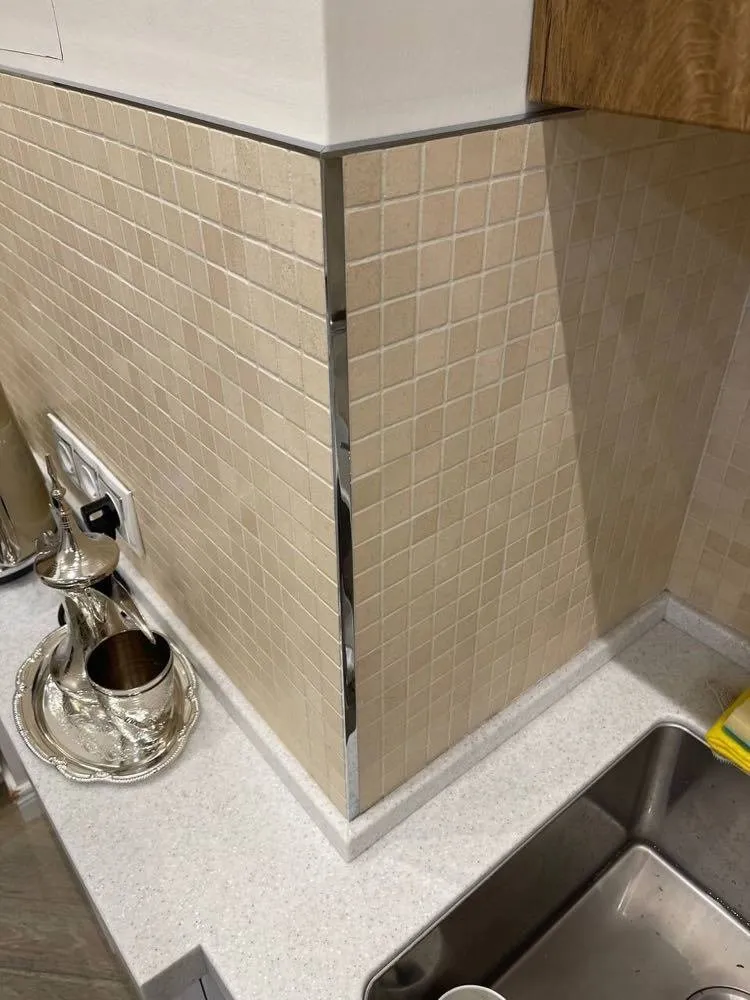 Photo: Eugeniy Shamin
Photo: Eugeniy ShaminMany people decorate kitchen backsplashes with tiles or mosaics, making serious mistakes. At first glance, the image might seem flawless, looking neat and tidy. However, Eugeniy immediately identified several issues.
Firstly, the kitchen backsplash protrudes: if the backsplash extends not only under cabinets but also on open sections, it should be leveled with the wall. Secondly, it's better to cut the corners at 45 degrees rather than hide them under aluminum angles.
Also, builders installed the countertop first, then finished the backsplash and put up the baseboard: this approach leads to mold growth. Instead, the seam with the countertop should be sealed with flexible grout.
Tile and Laminate Joint
 Photo: Eugeniy Shamin
Photo: Eugeniy ShaminIn many apartments, a small threshold appears at the junction of tiles and laminate, which does not always integrate well into the interior design and serves little practical purpose. If you have a large area covered with laminate (more than six meters in length), the expert recommends fully adhering it to the floor base. What if there's tile in an adjacent room? You can safely glue the base at the joint to the floor, optionally using a underlayment. To make the seam look aesthetically pleasing, simply grout it with parquet sealant.
Sockets in Molding
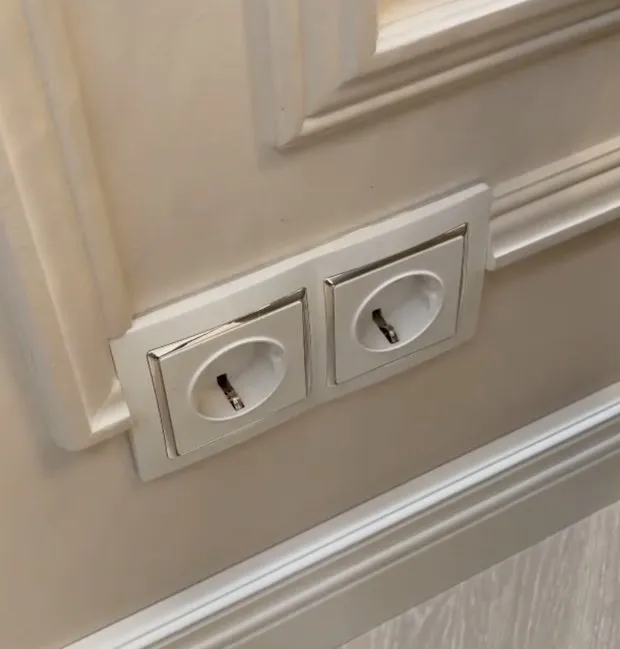 Photo: instagram.com/dekostroi
Photo: instagram.com/dekostroiIt's no secret that socket placement must be planned during the initial design phase, but unforeseen circumstances happen to everyone. Sometimes sockets are installed directly in the molding, but there's another way. Remember: before painting walls, the situation can still be fixed.
If during installation you realize that the socket group falls onto the wall molding, don't cut special holes. Instead, immediately call an electrician and move the sockets higher or lower — this will save the interior from an unpleasant mistake.
Low-mounted Radiator
 Photo: Eugeniy Shamin
Photo: Eugeniy ShaminThe height of baseboards is also important to consider at the beginning of renovation. Otherwise, there's a chance of encountering problems where the radiator outlet ends up below the baseboard, forcing builders to damage the material and make unattractive holes. Eugeniy recommends placing the radiator outlet 20 cm from the floor, and baseboard height can be between 12 to 14 cm.
Lighting Above the Air Conditioner
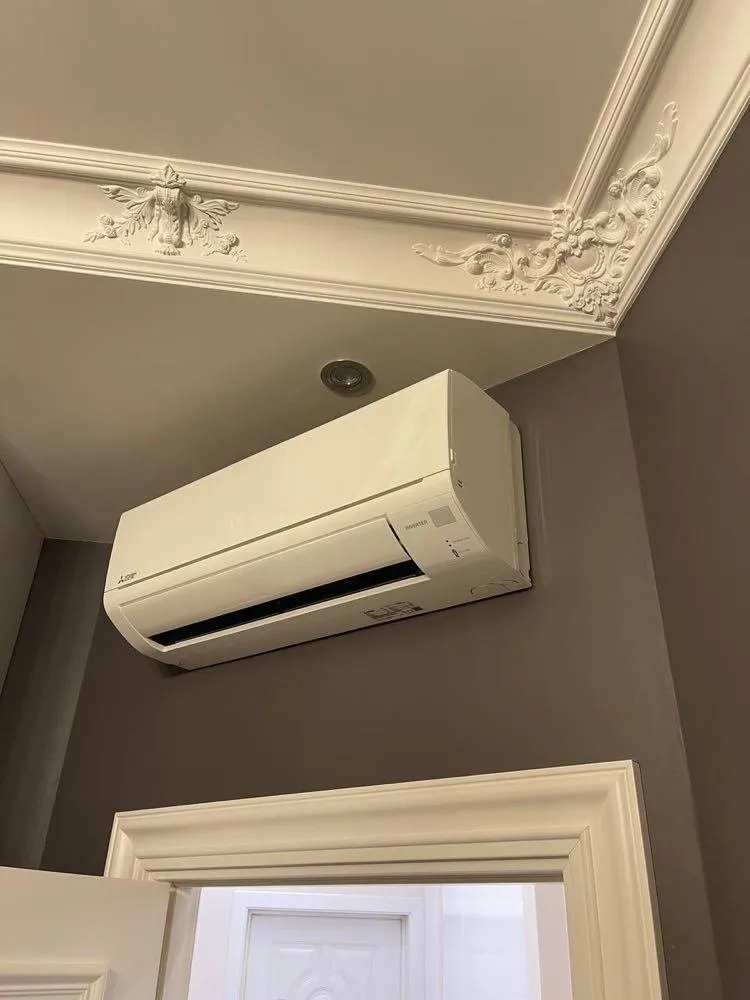 Photo: Eugeniy Shamin
Photo: Eugeniy ShaminAn air conditioner is an indispensable helper in the house, especially during hot summer months. However, there are several nuances to consider when installing the unit: before purchasing, think about how it will fit into the room's interior. A spot light directly above the air conditioner is not a good idea — it’s better to avoid this hole during renovation. The expert also advises against placing bulky air conditioners if they clash with the room’s design.
Ventilation in the Bathroom
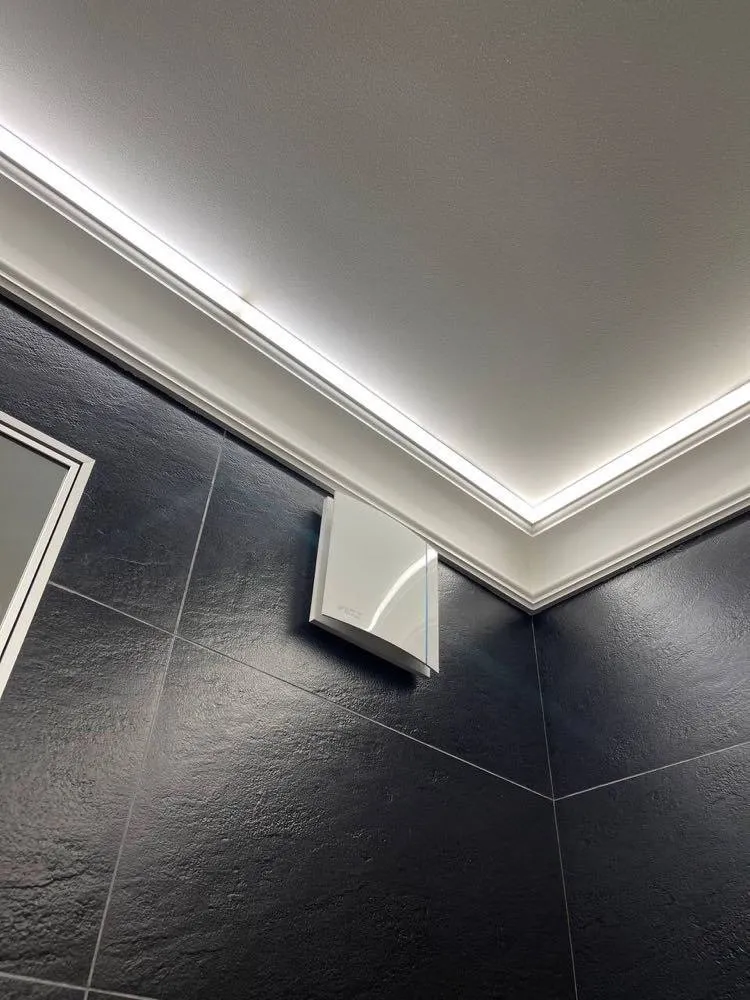 Photo: Eugeniy Shamin
Photo: Eugeniy ShaminVentilation in the bathroom helps control humidity levels, so it's worth planning its installation early. Important to remember: if you plan to install a ceiling cornice in the spot where the ventilation unit exits, it's better to move the hole lower. Discuss this with your designer and monitor the construction team’s actions carefully.
Angles in the Bathroom
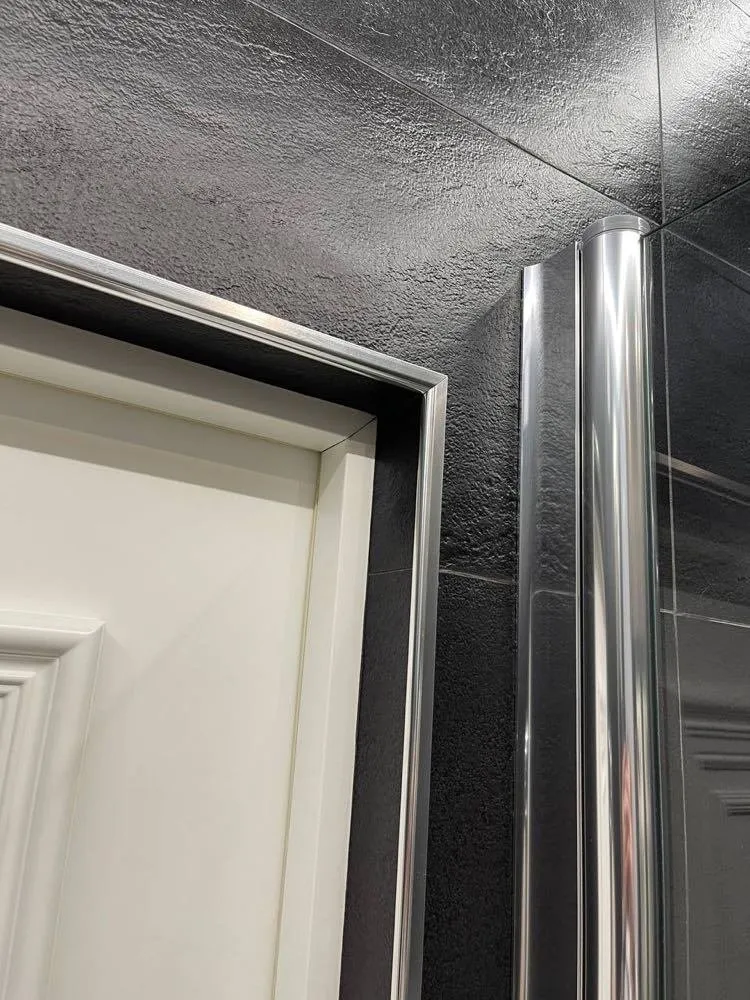 Photo: Eugeniy Shamin
Photo: Eugeniy Shamin Photo: instagram.com/dekostroi
Photo: instagram.com/dekostroiThe same rules apply here as with the kitchen backsplash: if you're decorating corners with tiles, don't hide them under aluminum angles. Of course, such a solution doesn’t stand out much or significantly ruin the interior, but it's possible to do without it. Cut tiles at 45 degrees — this looks much more natural. The same applies to hidden door panels: tiles will be a better choice than angles.
On the cover: Design by Alexey Sokolov
More articles:
 Where to Start with Renovation? 8 Pro Tips + Estimated Budget
Where to Start with Renovation? 8 Pro Tips + Estimated Budget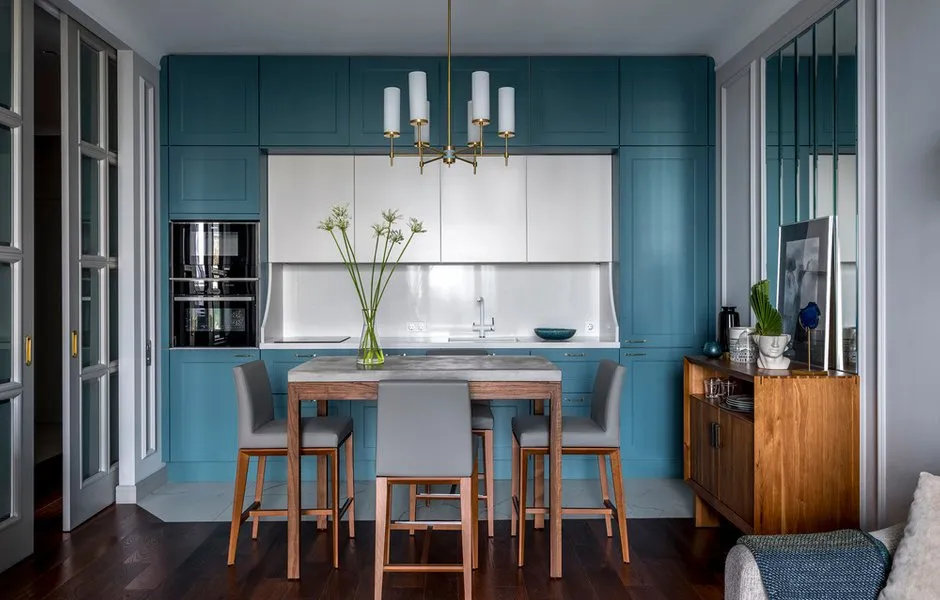 Wallpaper and Lighting: Where You Can Save During Renovation
Wallpaper and Lighting: Where You Can Save During Renovation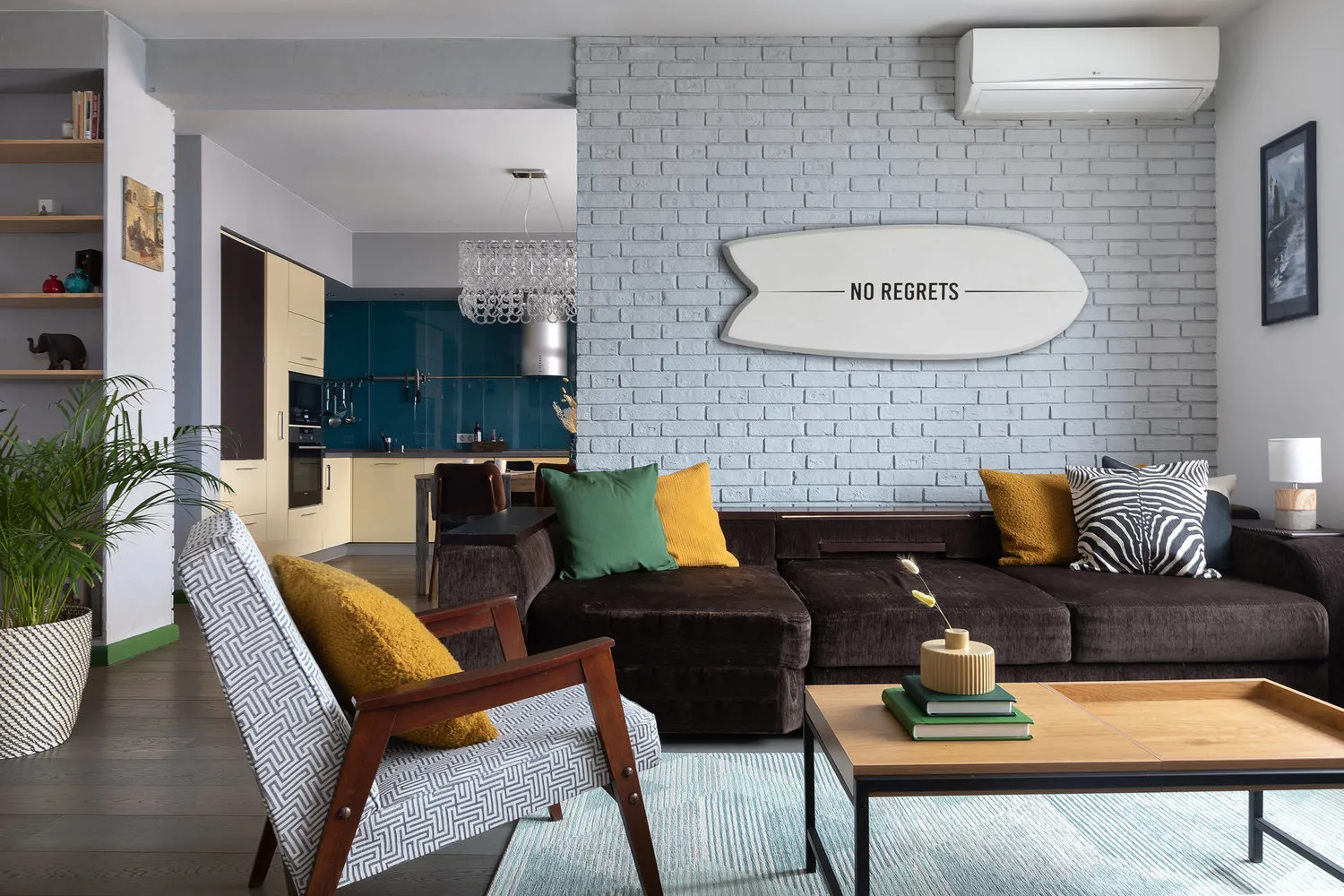 Never Skimp on These Items When Planning a Renovation (Photos + Video)
Never Skimp on These Items When Planning a Renovation (Photos + Video)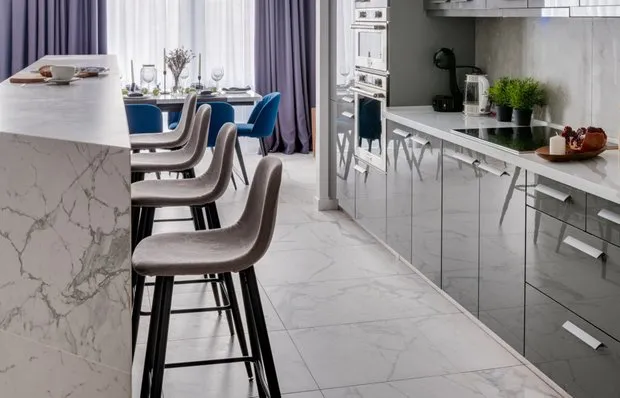 6 Unbreakable Floor Coverings That Look Expensive
6 Unbreakable Floor Coverings That Look Expensive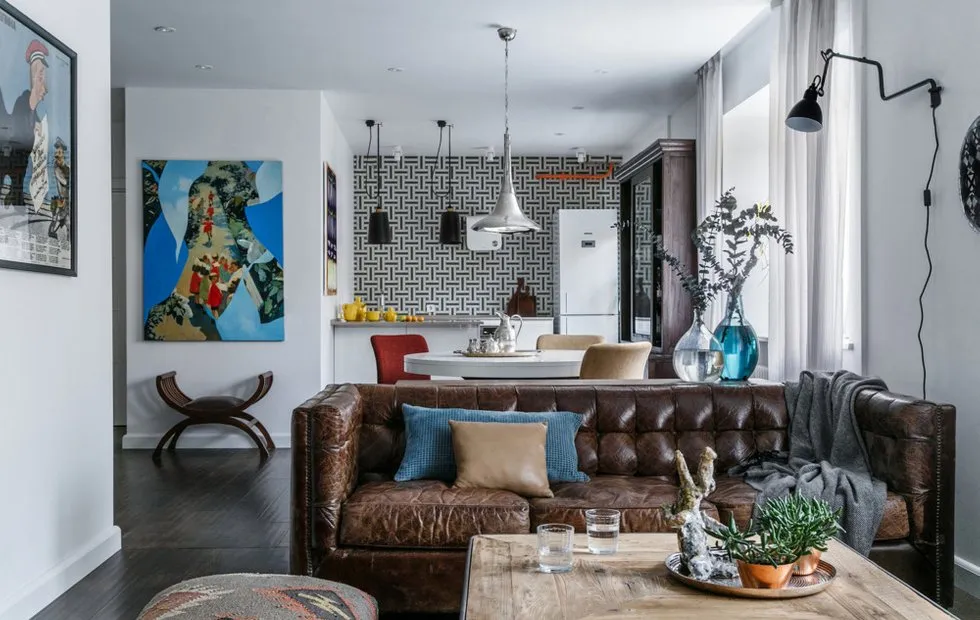 6 Khrushchev flats that were transformed beyond recognition
6 Khrushchev flats that were transformed beyond recognition 7 Amazing Houses Printed with 3D Printers
7 Amazing Houses Printed with 3D Printers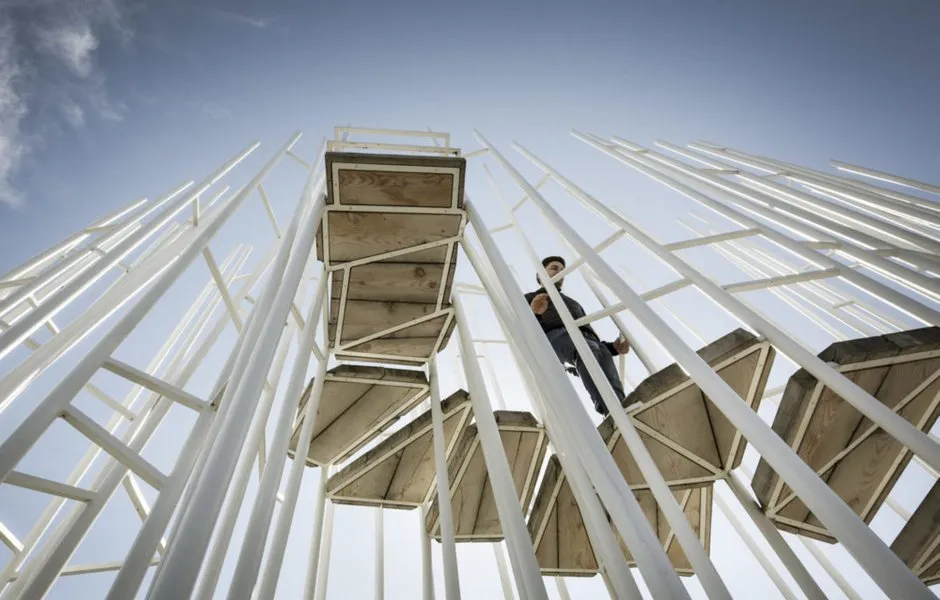 Top 5 Most Creative Bus Stops in the World
Top 5 Most Creative Bus Stops in the World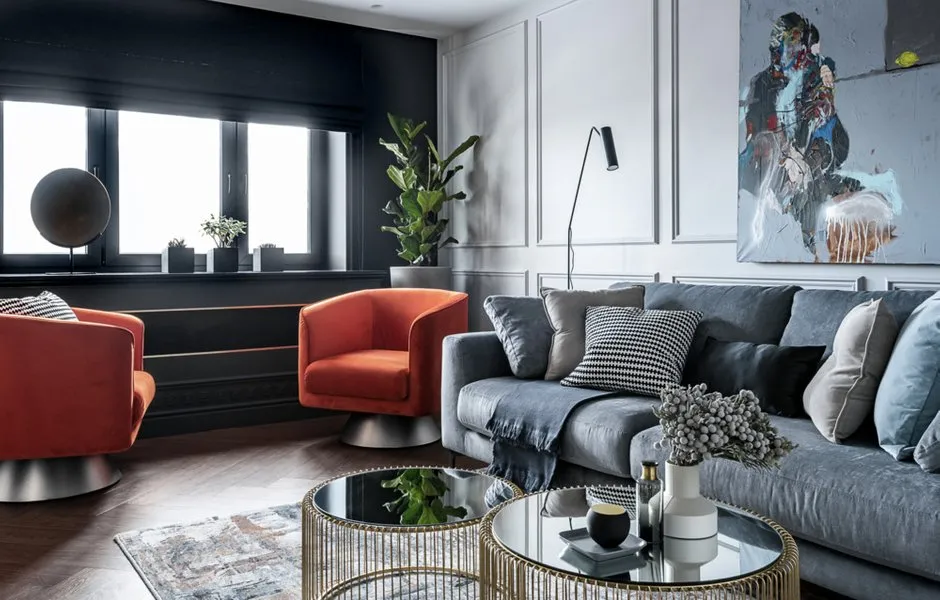 6 Decorative Techniques to Expand Space
6 Decorative Techniques to Expand Space