There can be your advertisement
300x150
6 Khrushchev flats that were transformed beyond recognition
It's hard to believe these beautiful modern apartments were once cramped and dark
Khrushchev flats are usually associated with tiny kitchens, low ceilings, and inconvenient layouts. However, Russian designers have proven that a small compact apartment can be made comfortable and cozy.
A typical two-room flat turned into a stylish loft
In a small apartment, the designer created a loft-style interior with many unusual details. The kitchen and living room were combined to create a comfortable and bright space. All main zones remained in their places, including the kitchen. But as is known, kitchens in Khrushchev flats are small and inconvenient. Therefore, the kitchen unit was custom-made to individual dimensions. Here, a dishwasher, stove, oven, and refrigerator were placed.
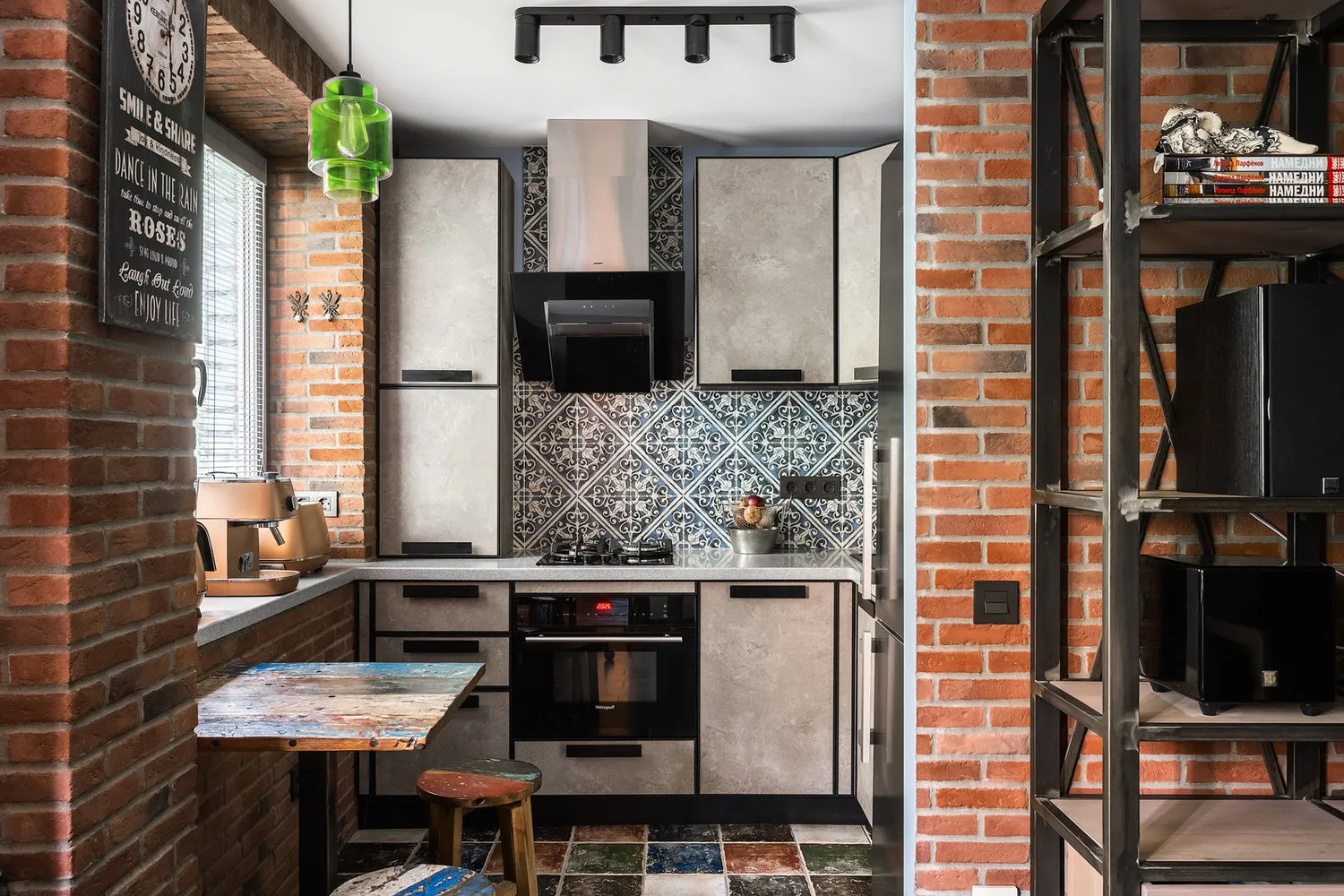 Design: Elena Dadiani. View the full project
Design: Elena Dadiani. View the full project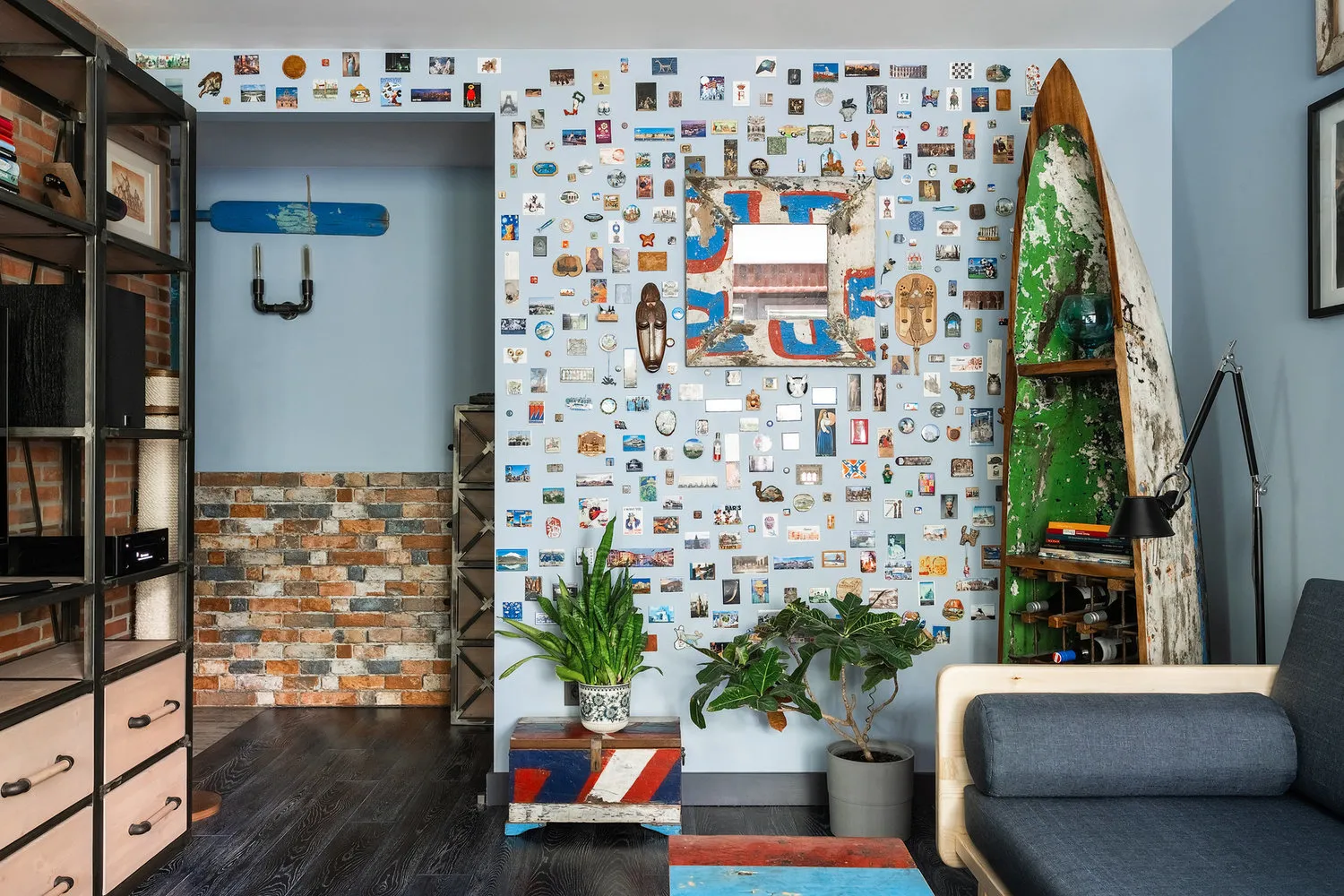 Design: Elena Dadiani. View the full project
Design: Elena Dadiani. View the full projectFrom a small Khrushchev flat to comfortable modern housing
In this project, the kitchen was also combined with the living room, and a built-in wardrobe was made in place of the former corridor. The project included a glass sliding partition that can be completely hidden in the wall when needed. The bathroom was enlarged at the expense of the entrance hall area. It turned out to be complex but very organic in shape.
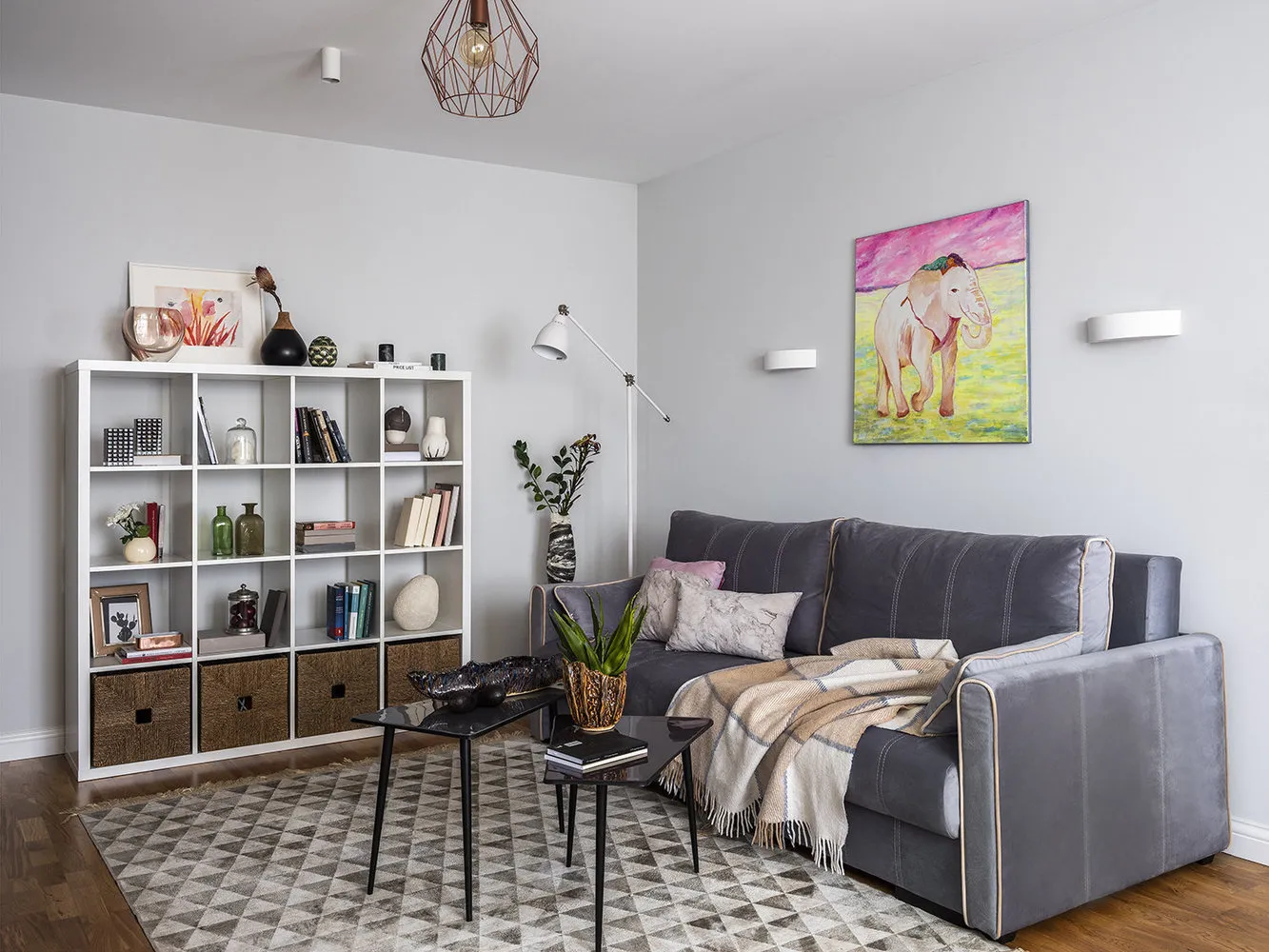 Design: FLATSDESIGN. View the full project
Design: FLATSDESIGN. View the full project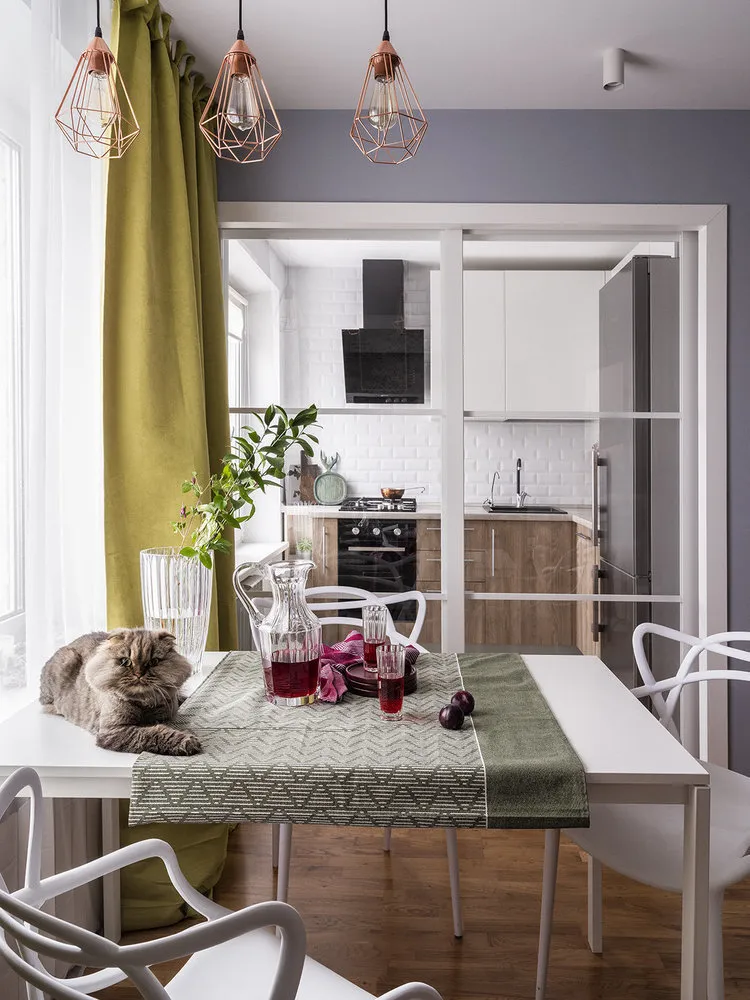 Design: FLATSDESIGN. View the full project
Design: FLATSDESIGN. View the full projectCompact apartment where it's comfortable to live
Designers created a minimalist interior without excessive decoration in blue and gray tones. The focus was placed on practicality, durability, and the project was developed within a limited budget. The existing parquet was not replaced but restored, which helped save significantly.
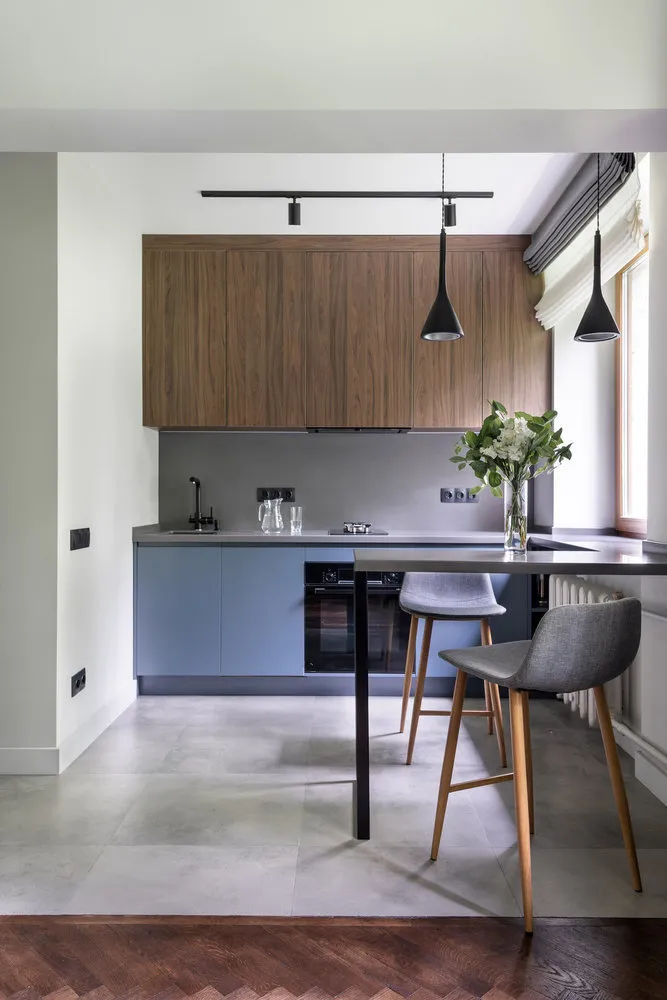 Design: Huge Studio. View the full project
Design: Huge Studio. View the full project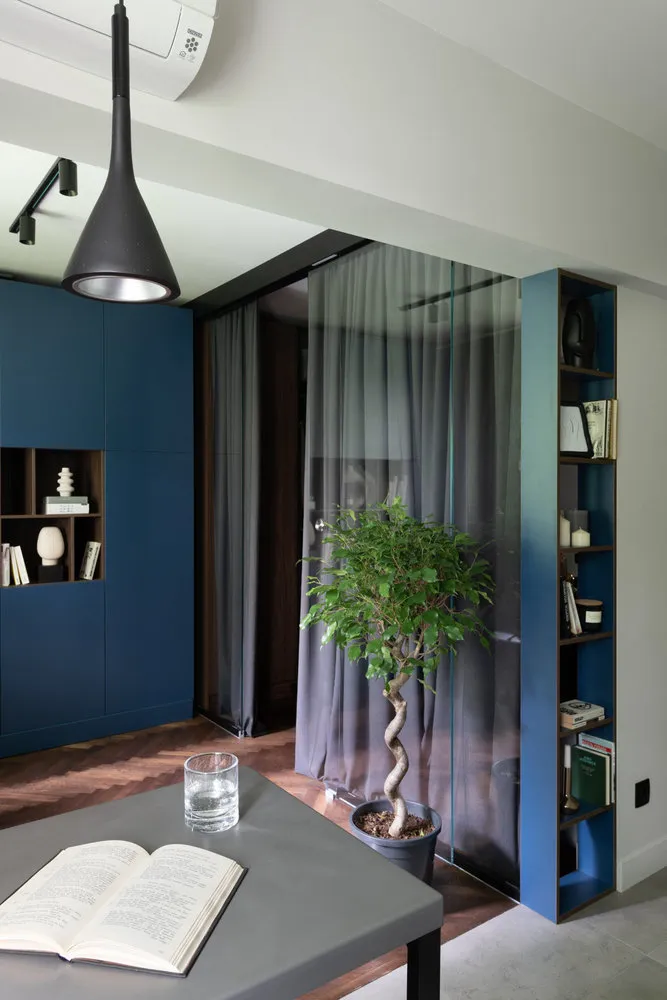 Design: Huge Studio. View the full project
Design: Huge Studio. View the full projectBright Scandinavian interior in a small Khrushchev flat
Initially, this was a dark and cramped apartment. When the question of renovation arose, the owners unanimously decided: Scandinavian style but with retro elements. They chose not to make a global reconfiguration, as the kitchen space was too small. The windowsill was used as a working surface and tiled. The kitchen unit was ordered from a local workshop.
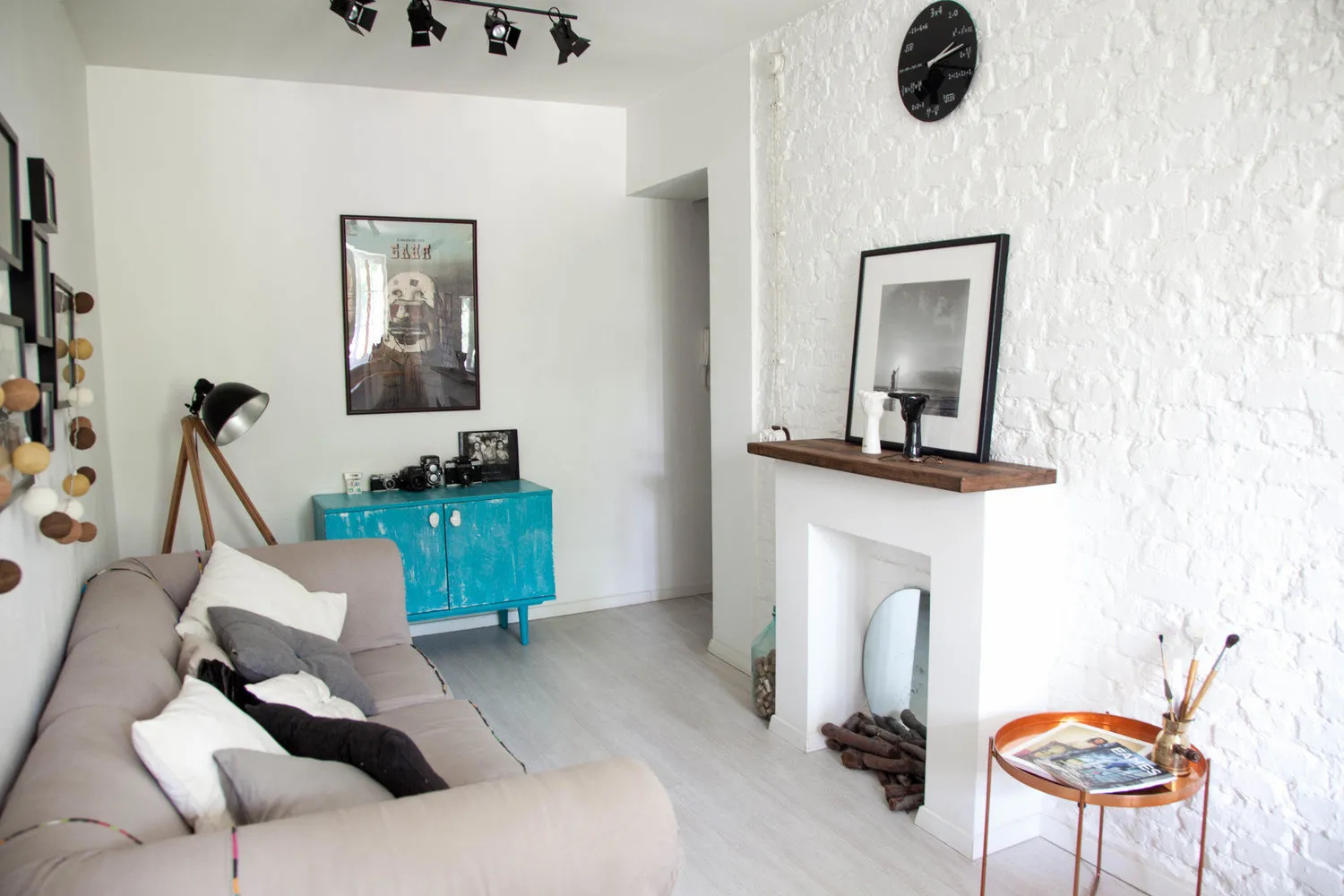 View the full project
View the full project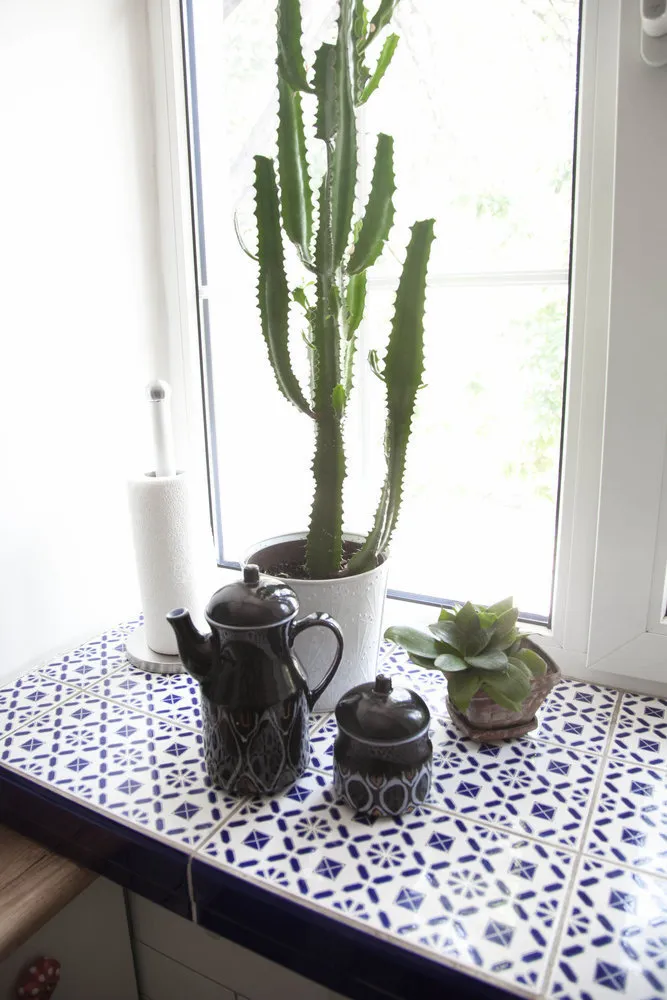 View the full project
View the full projectUnusual cozy interior in an old two-room flat
Designers created a minimalist and masculine space, but not like a typical bachelor den. The most important task was reconfiguration. The kitchen was enclosed by an island, and the dining area with a large dining table followed. There was even space for a mini office with a desk.
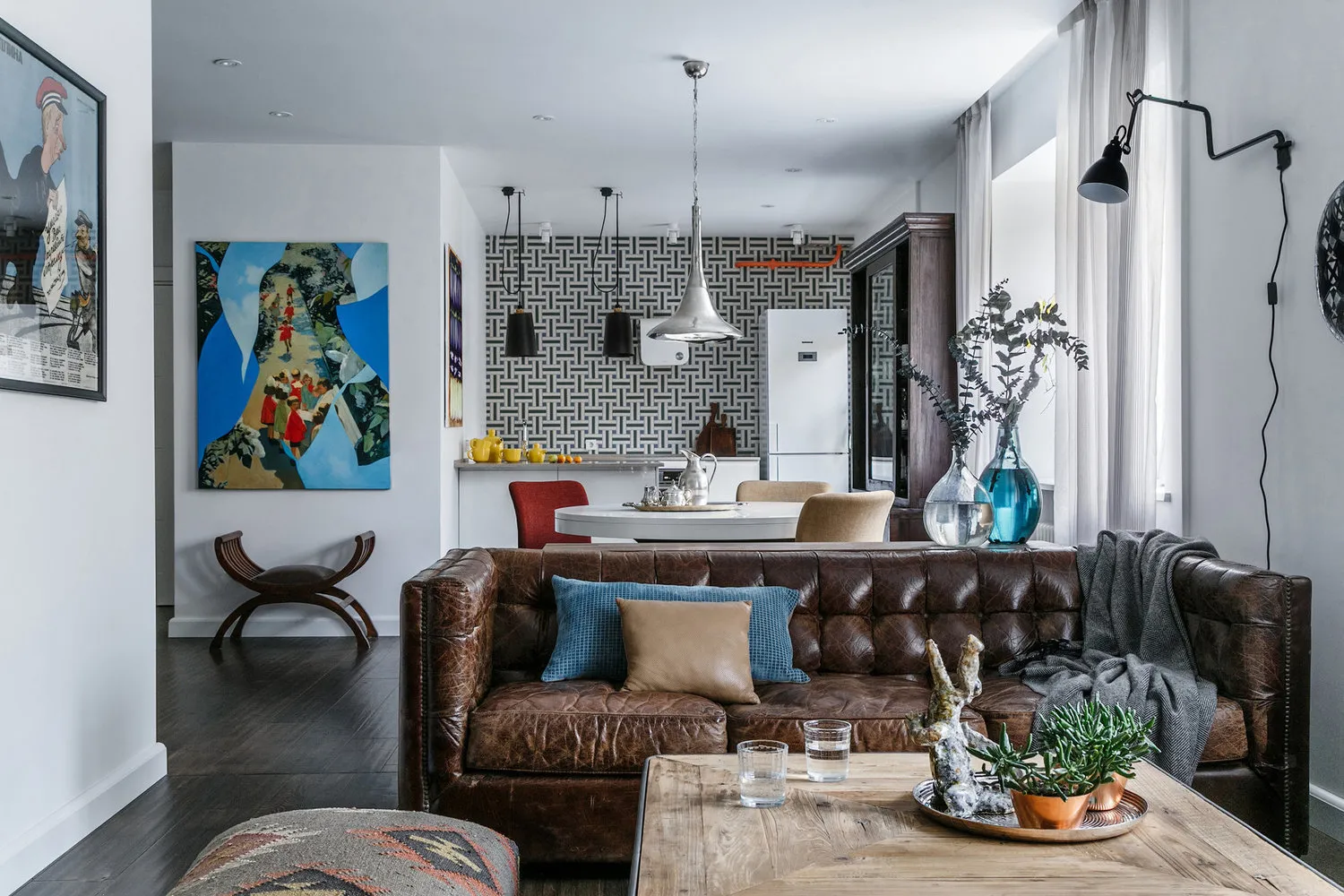 Design: STUDIO 8. View the full project
Design: STUDIO 8. View the full project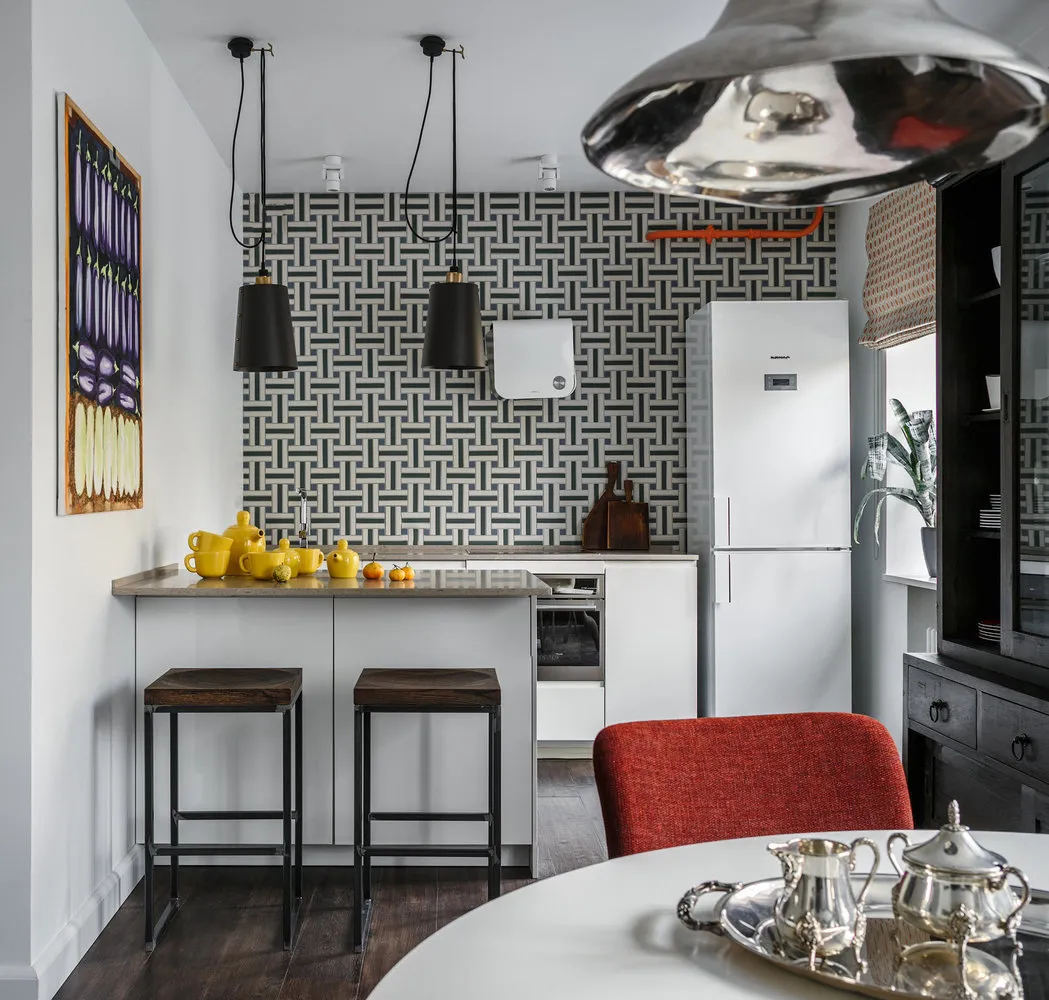 Design: STUDIO 8. View the full project
Design: STUDIO 8. View the full projectBright two-room flat in vibrant shades
Initially, the apartment was a typical Khrushchev flat with a small kitchen and bathroom. Internal partitions were removed and rebuilt, the kitchen and living room were joined together. All mezzanines were removed, and the wardrobe was hidden behind sliding doors in the bedroom.
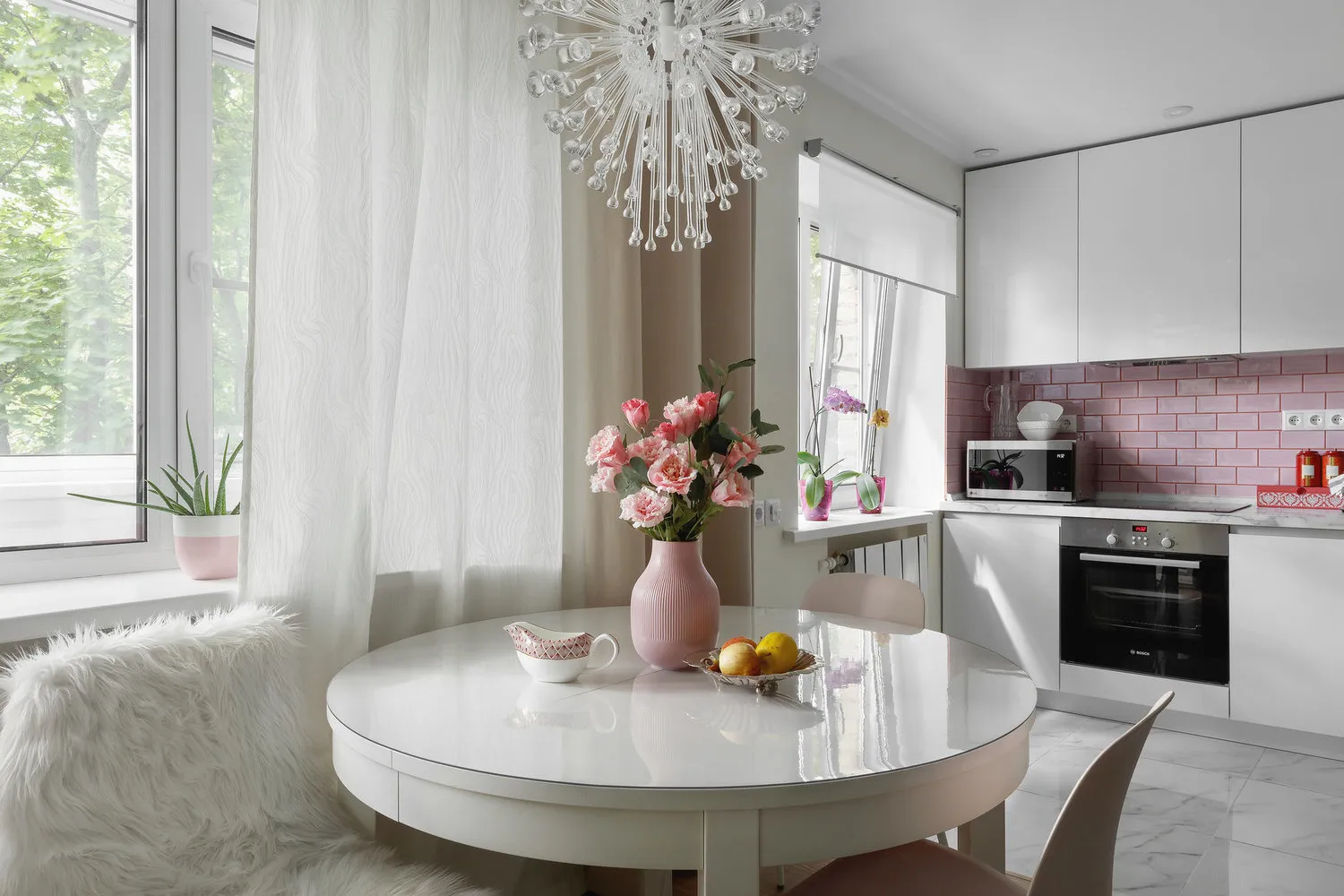 Design: Anastasia Kalistova. View the full project
Design: Anastasia Kalistova. View the full project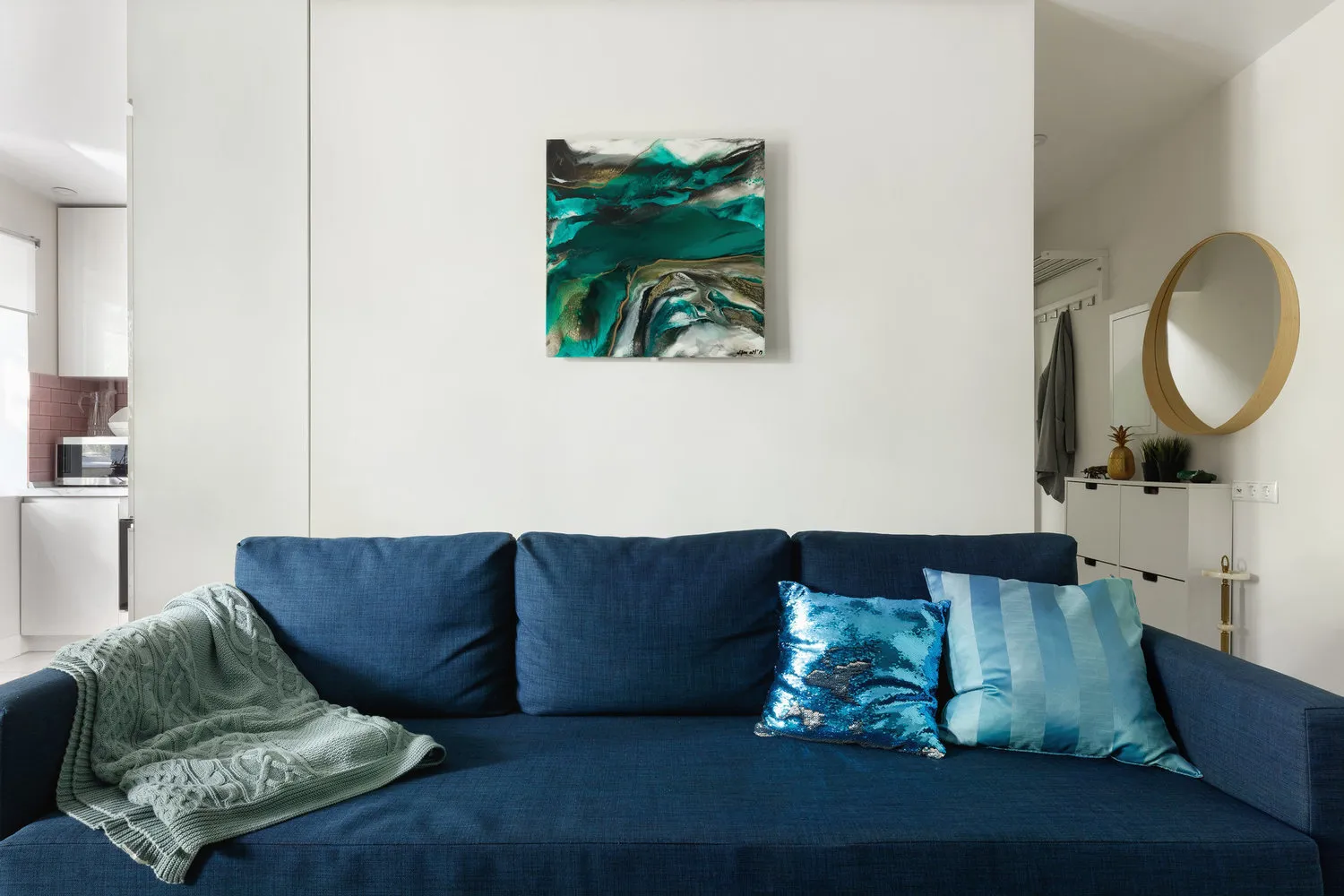 Design: Anastasia Kalistova. View the full project
Design: Anastasia Kalistova. View the full project6 proofs that Moscow flats don't lag behind Manhattan's luxury real estate
See life in the capital from a new perspective
On the cover: Design project by STUDIO 8
More articles:
 Take Ideas: 5 Layout Options for a 6 m² Mini Kitchen in Panel Building
Take Ideas: 5 Layout Options for a 6 m² Mini Kitchen in Panel Building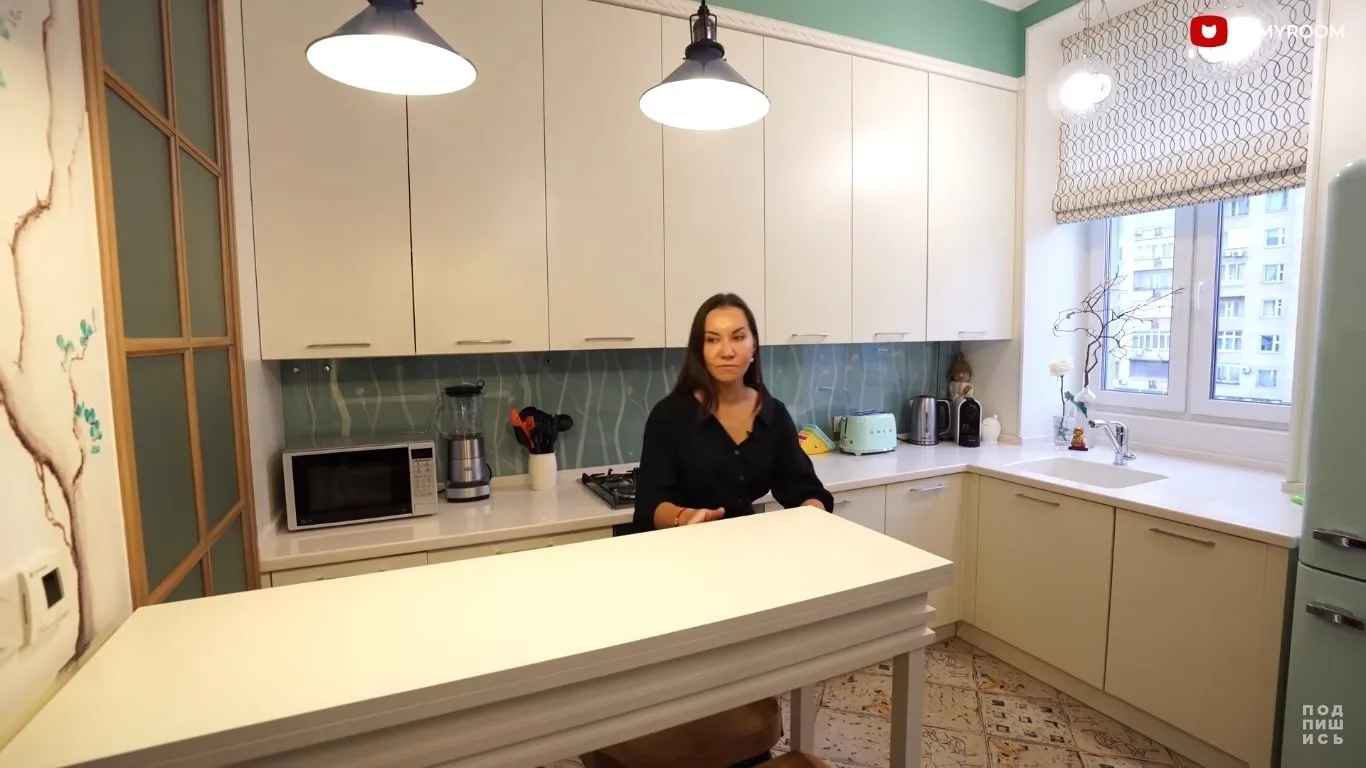 The Coolest Kitchen Ideas: Relocating the Gas Stove, 2-in-1 Table, and Floating Hood
The Coolest Kitchen Ideas: Relocating the Gas Stove, 2-in-1 Table, and Floating Hood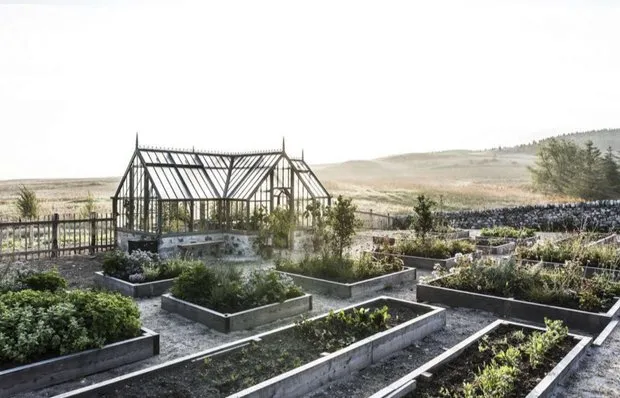 8 Important Garden Tasks: Plan Them for the Next Weekend
8 Important Garden Tasks: Plan Them for the Next Weekend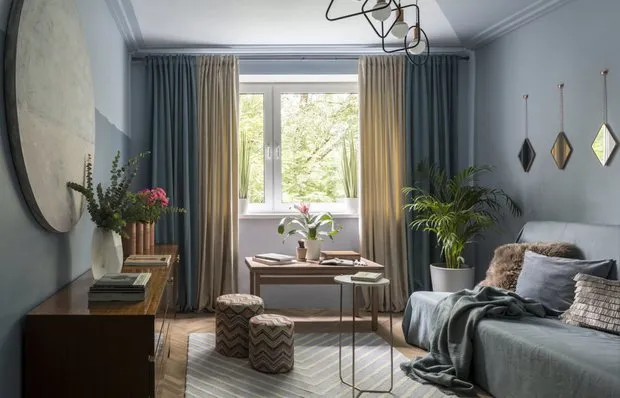 Tulle, Carpet and Other USSR Items That Fit Into Modern Interior
Tulle, Carpet and Other USSR Items That Fit Into Modern Interior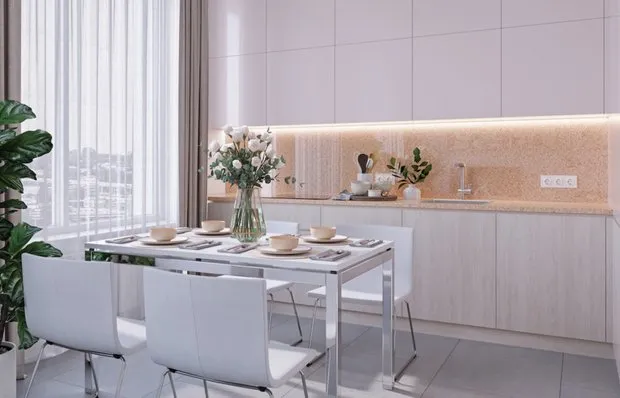 Repair in New Construction: Most Common Mistakes and Unnecessary Expenses
Repair in New Construction: Most Common Mistakes and Unnecessary Expenses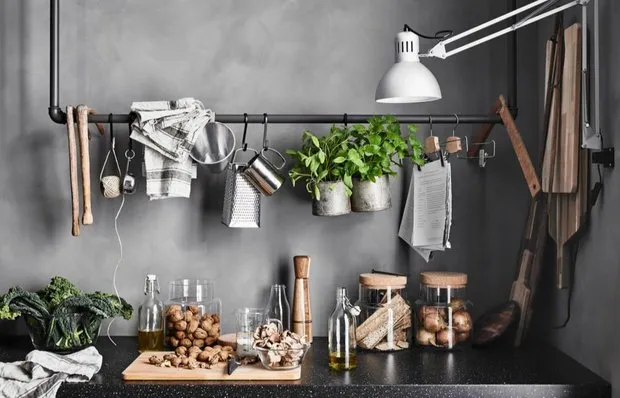 12 Cool Kitchen Gadgets from AliExpress Under 1,300 Rubles
12 Cool Kitchen Gadgets from AliExpress Under 1,300 Rubles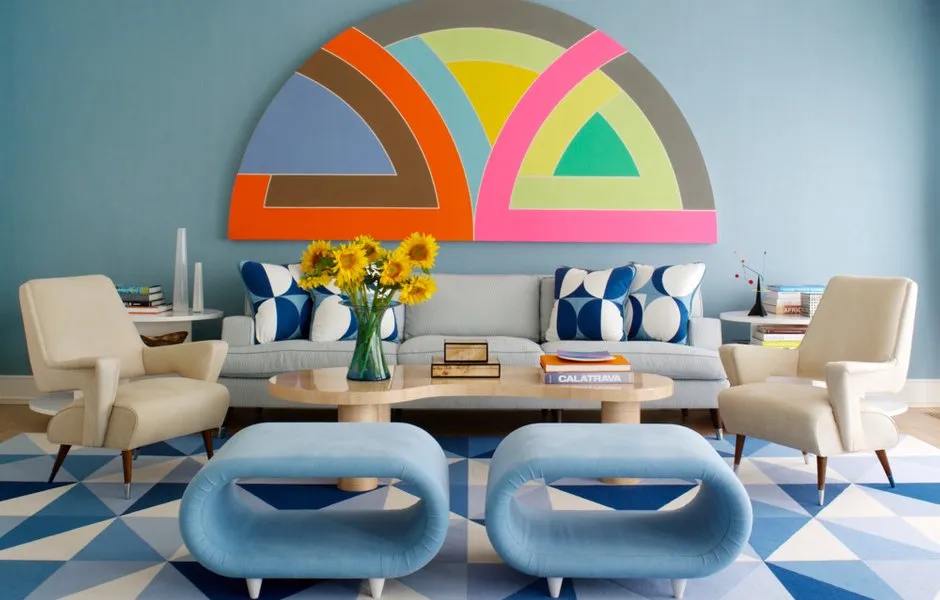 Unveiling 4 Key Composition Techniques in Interior Design
Unveiling 4 Key Composition Techniques in Interior Design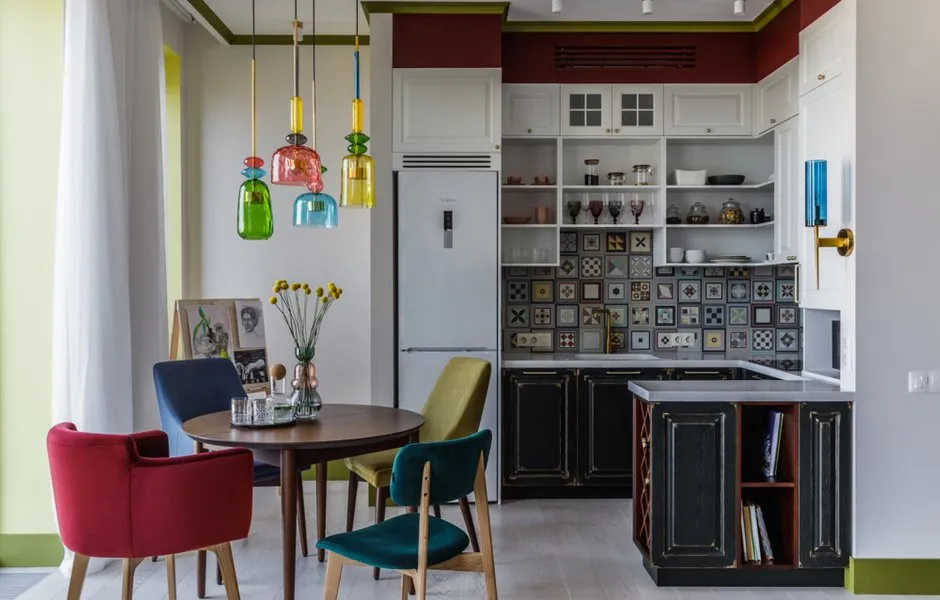 5 life hacks for choosing interior colors and not regretting it
5 life hacks for choosing interior colors and not regretting it