There can be your advertisement
300x150
7 Amazing Houses Printed with 3D Printers
Unique constructions that amaze the imagination
In late April, a big event took place: a Dutch married couple rented a house printed with a 3D printer. Although people have only recently moved into such unusual homes in Europe, 3D printing for housing construction has been used for many years. A fast and efficient technology that seemed like a fairy tale fantasy 50 years ago has now become reality. We've selected seven houses from around the world that were printed with 3D printers, each with its own unique features that surprise and impress.
House from Bioplastic, Netherlands
To build a small house in Amsterdam, the Dutch architectural firm DUS Architects used bioplastic. The living space is only 8 m², but that's enough to set up a bedroom with a bed that can be folded away when not in use. The geometric walls resemble honeycombs — this structure allows the building to be reinforced without frames. Indeed, the house is not suitable for shy people: the bathtub, also printed on a 3D printer, is located right outside.
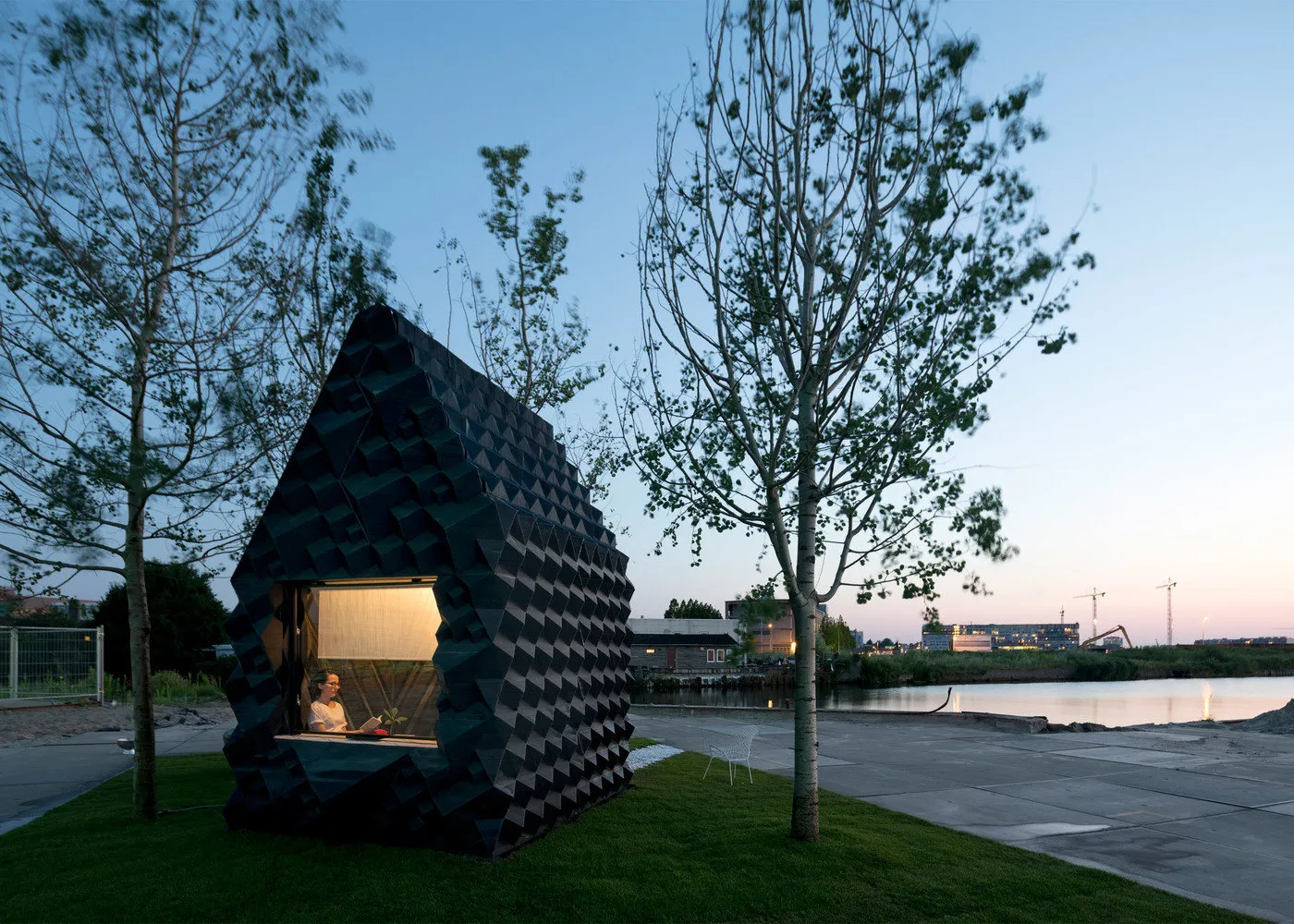 Photo: dezeen.com
Photo: dezeen.comTecla, Italy
The architectural studio Mario Cucinella Architects and 3D printing specialists from WASP decided to draw inspiration from folk architecture, combining ancient and modern construction technologies. They created a house made of clay printed with a 3D printer. The 60 m² home consists of two connected dome-shaped sections, and its glass door and skylights on the roof allow sunlight to enter throughout the day. The construction used a multi-level 3D printer that can print housing modules in just 200 hours.
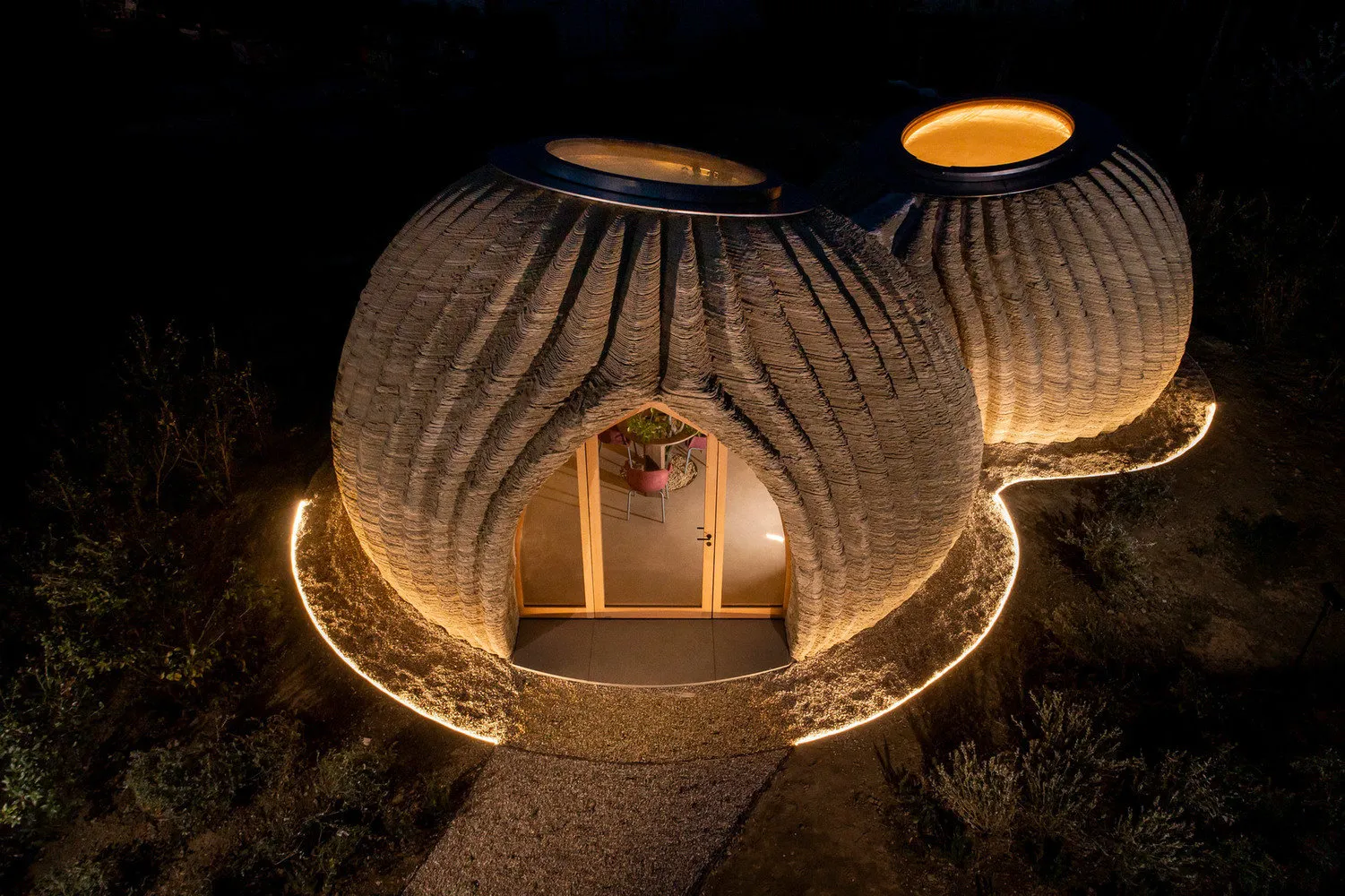 Photo: dezeen.com
Photo: dezeen.comProject Milestone, Netherlands
This is the first 3D-printed house in Europe where people actually live. The stone-shaped dwelling was designed by Dutch architectural studio Houben & Van Mierlo as part of a research project called Project Milestone. The Eindhoven University of Technology is also involved in the project, and its main goal is to expand knowledge about manufacturing 3D-printed homes.
The house is fully habitable: it includes an open-plan kitchen-dining area, living room, large bedroom, and bathroom. The project authors intend to build five 3D-printed houses — all of them will be intended for rental.
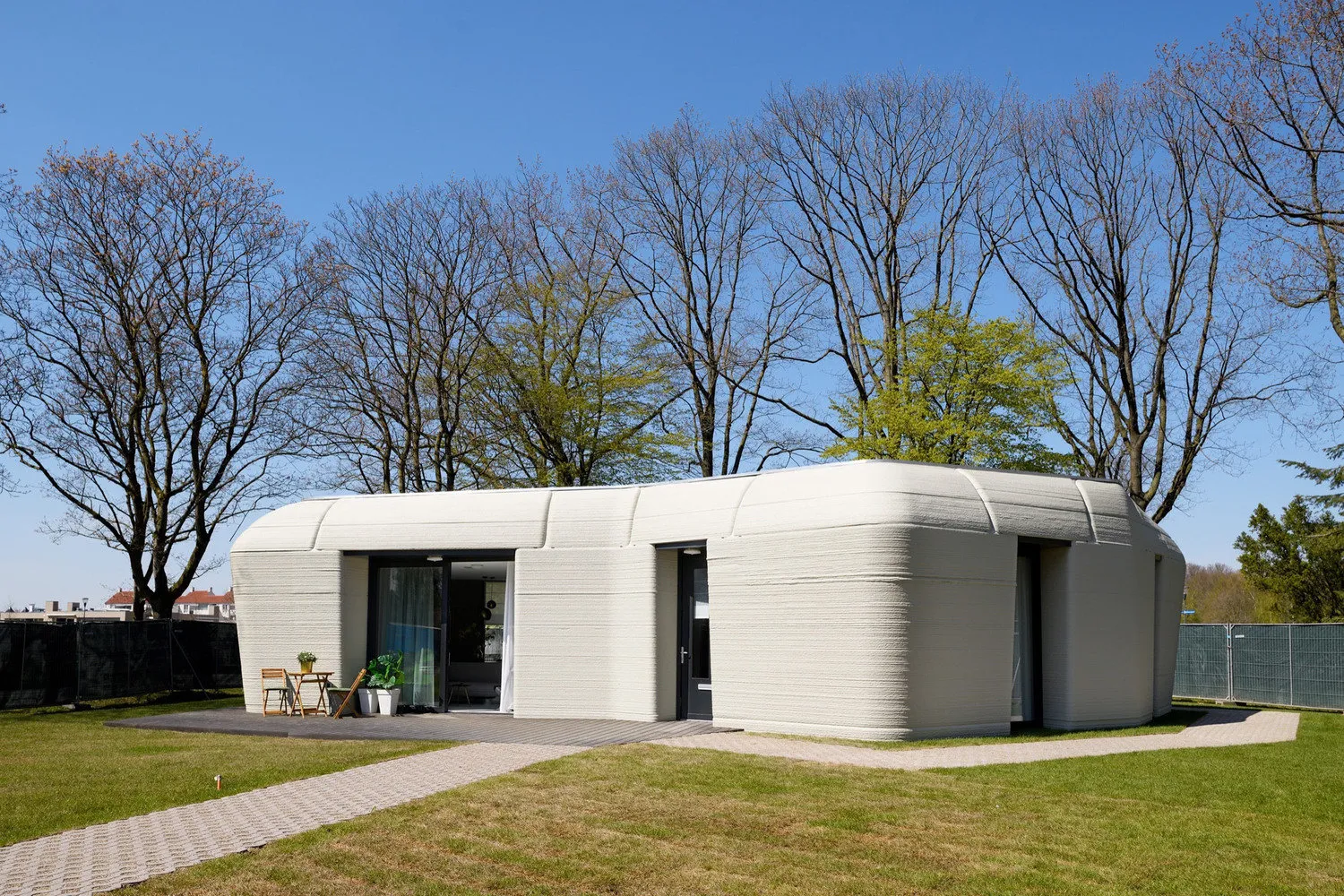 Photo: dezeen.com
Photo: dezeen.comConcrete Two-Story House, Belgium
Another record-breaking construction. A two-story concrete house located in the Belgian commune of Westerlo is the first 3D-printed house built as a single monolithic piece. Company Kamp C wanted to demonstrate the huge potential of 3D printing using a structure that is 90 m² in size and 8 meters high.
The energy-efficient house is equipped with solar panels and a heat pump, heated ceilings and floors. The staircase, floor-to-ceiling windows, and minimalist interior make the inside just as interesting as the outside.
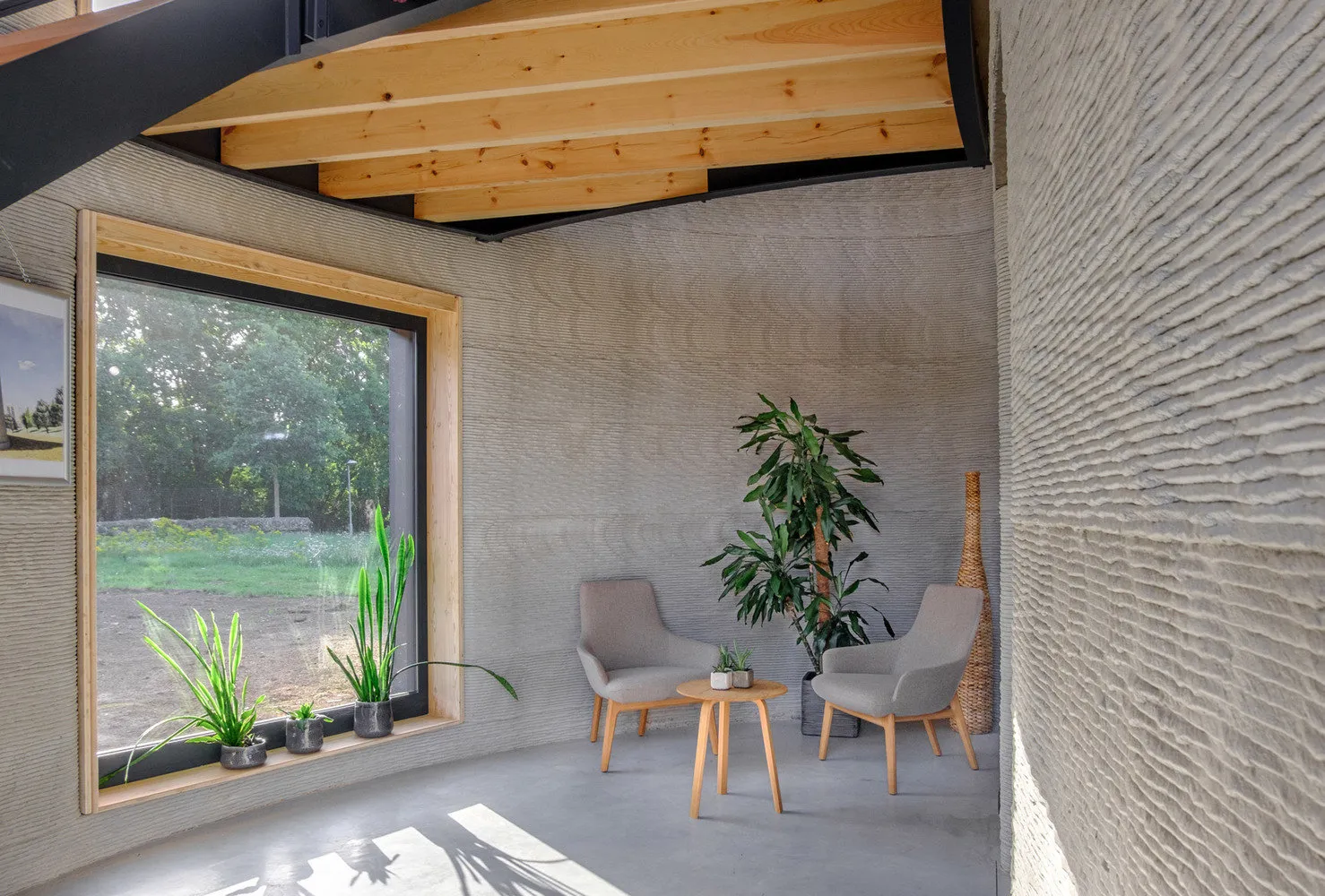 Photo: dezeen.com
Photo: dezeen.comGaia, Italy
The 30 m² house named Gaia was created by WASP 3D printing specialists. The construction used eco-friendly materials — a mixture made from local soil, crushed straw, and rice husks from rice production waste. The walls were printed using soil, and the voids filled with rice husks, which provided insulation. Rice husks were also used for interior finishing: walls and ceilings were covered with natural plaster. WASP is convinced that agricultural waste will become the main resource for construction and 3D printing in the future.
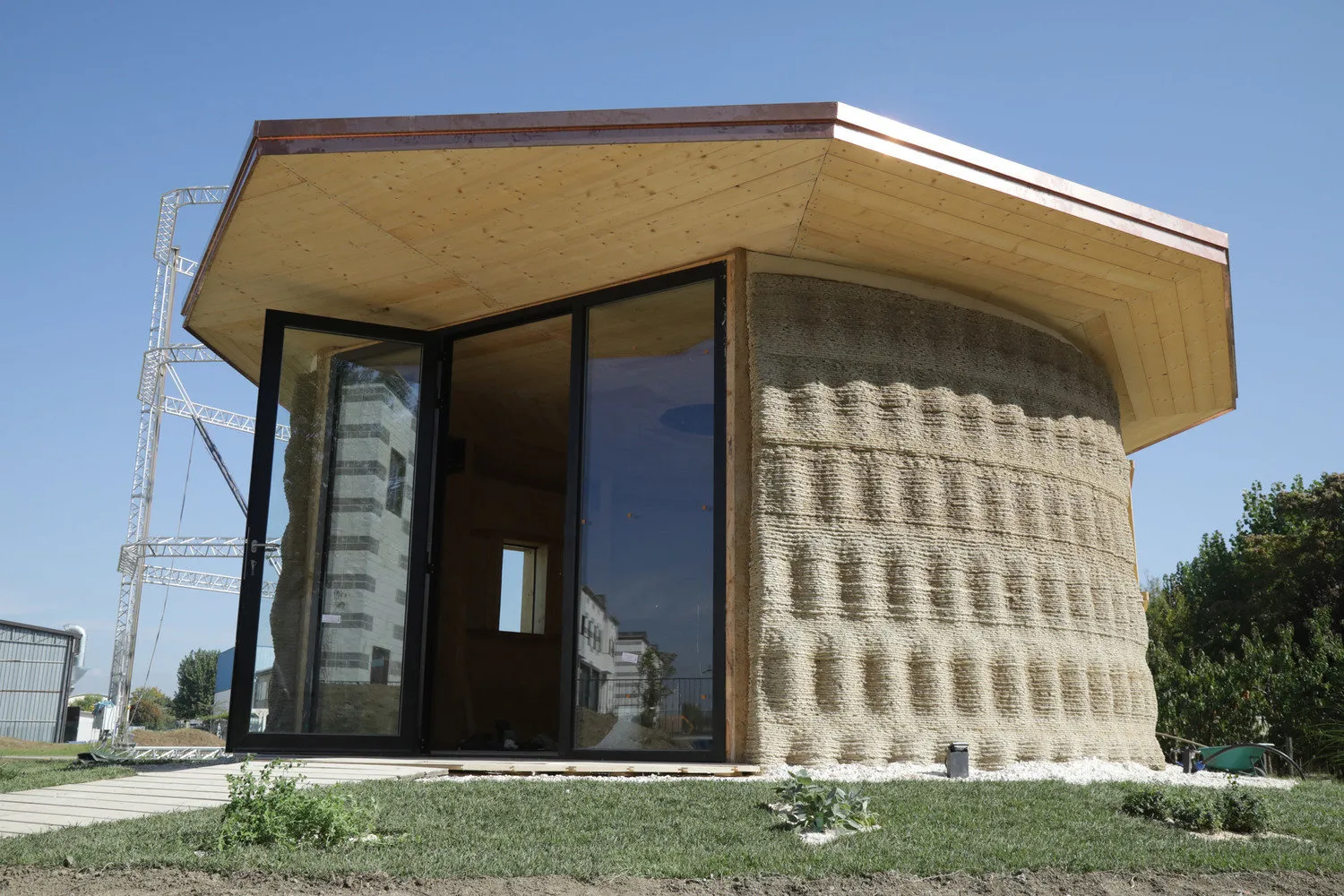 Photo: dezeen.com
Photo: dezeen.comEast 17th Street Residences, USA
East 17th Street Residences is the result of collaboration between ICON and developer 3Strands. The microdistrict consists of four 3D-printed houses designed to withstand extreme weather conditions. It took seven days to print the structural elements. Future residents will be able to choose from dwellings with two, three, or even four bedrooms, and interior designer Clare Cinnicker will handle the finishing of the homes after construction. The layout includes large covered patios, as well as high-performance heating, ventilation, and air conditioning systems.
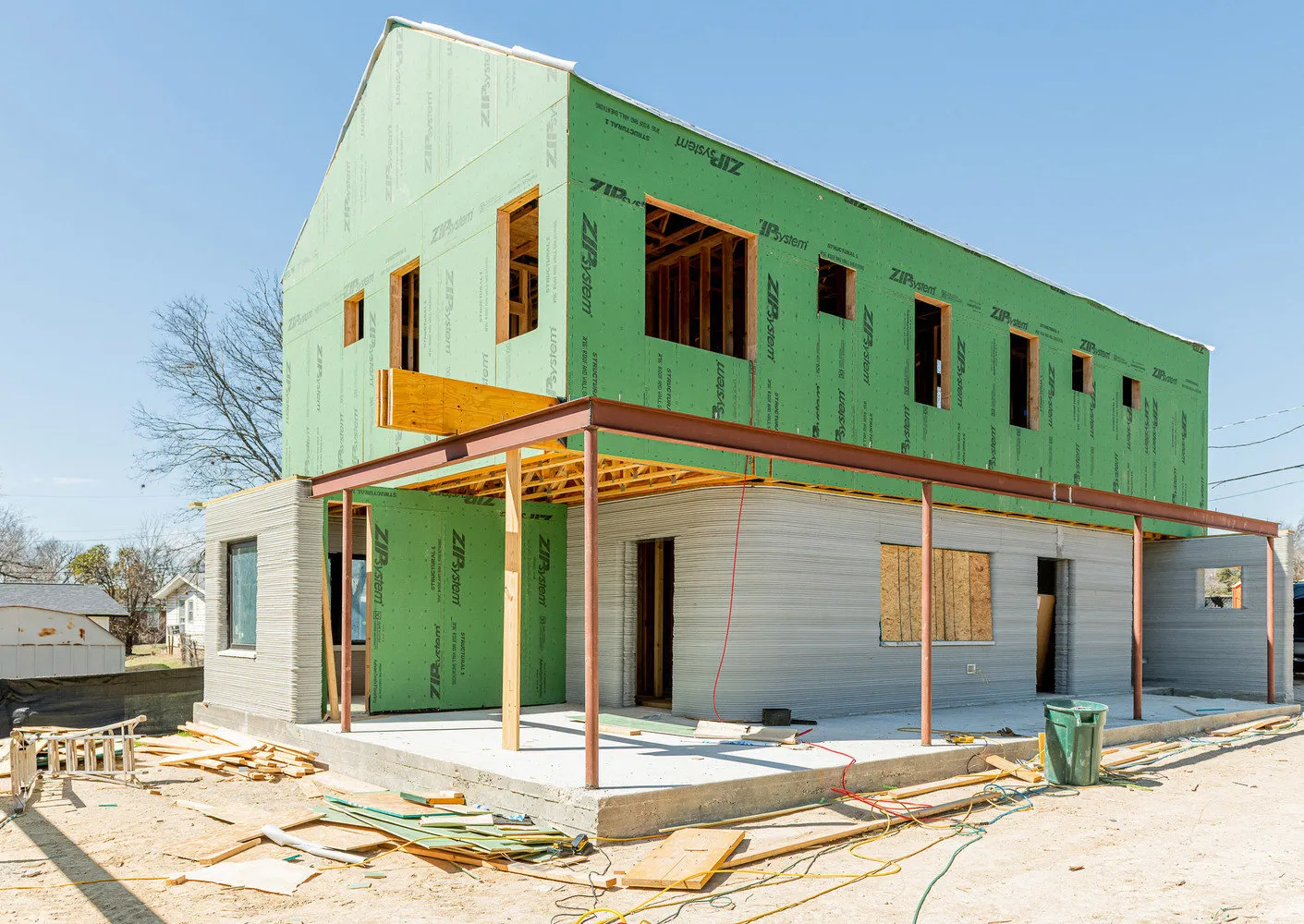 Photo: dezeen.com
Photo: dezeen.comCasa Covida, USA
The name of this unusual hut speaks for itself: Casa Covida, located in the San Luis Valley, was designed as a cozy retreat for self-isolation during the pandemic. The hut was designed by American studio Emerging Objects. The structure consists of three cylindrical bodies, and its walls are made of 3D-printed mud — a mixture of sand, clay, silt, and water was used to make it. The house has no traditional roof, but a collapsible one is provided for bad weather, though the kitchen has an open hearth where food can be cooked.
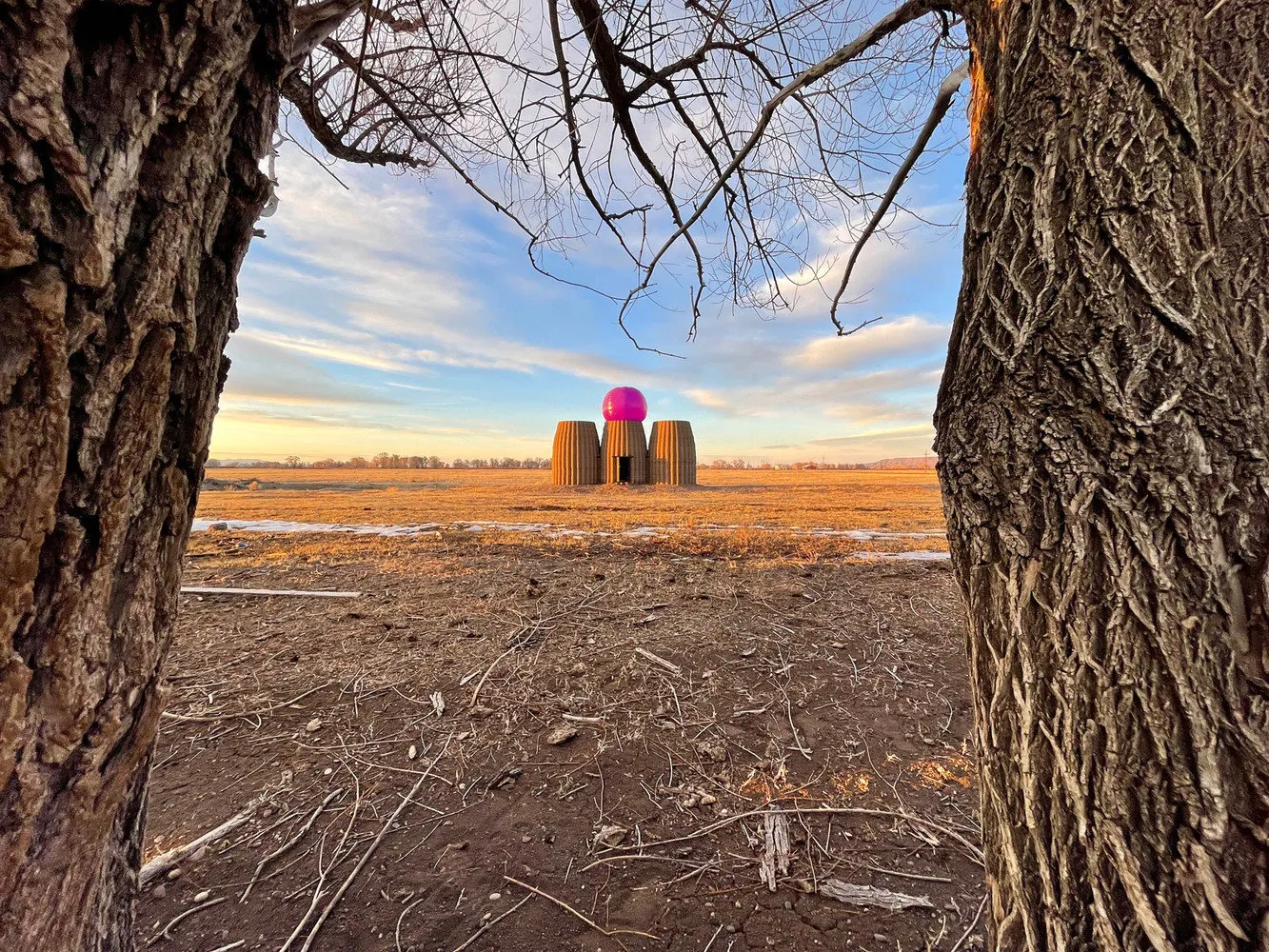 Photo: dezeen.com
Photo: dezeen.comMore articles:
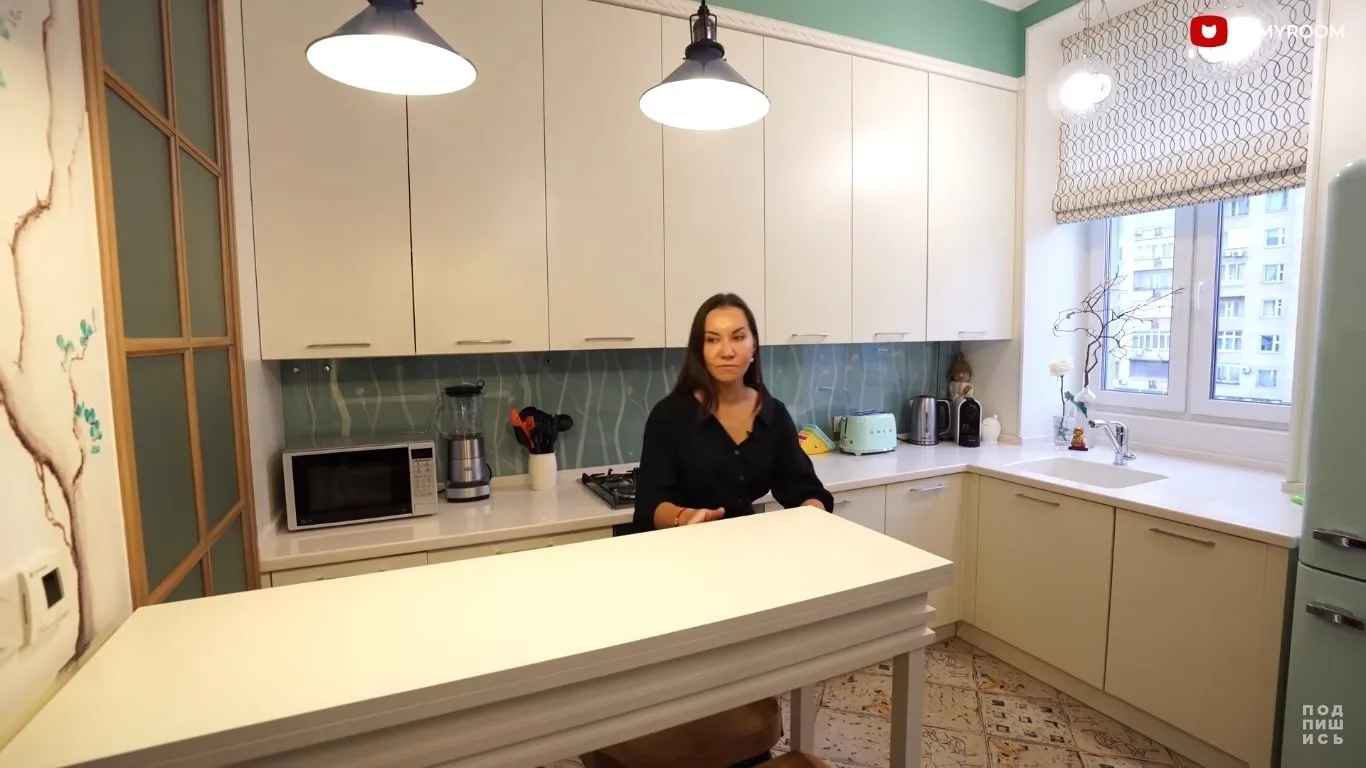 The Coolest Kitchen Ideas: Relocating the Gas Stove, 2-in-1 Table, and Floating Hood
The Coolest Kitchen Ideas: Relocating the Gas Stove, 2-in-1 Table, and Floating Hood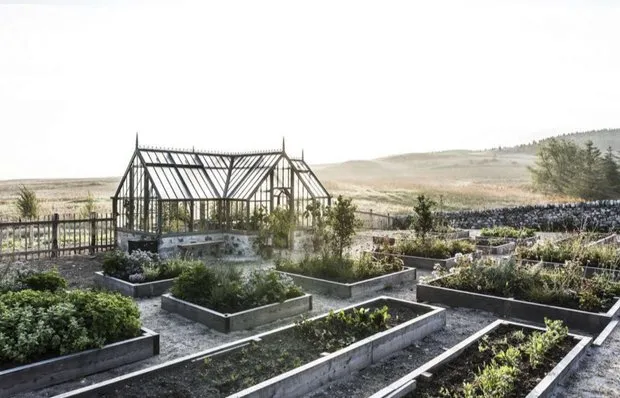 8 Important Garden Tasks: Plan Them for the Next Weekend
8 Important Garden Tasks: Plan Them for the Next Weekend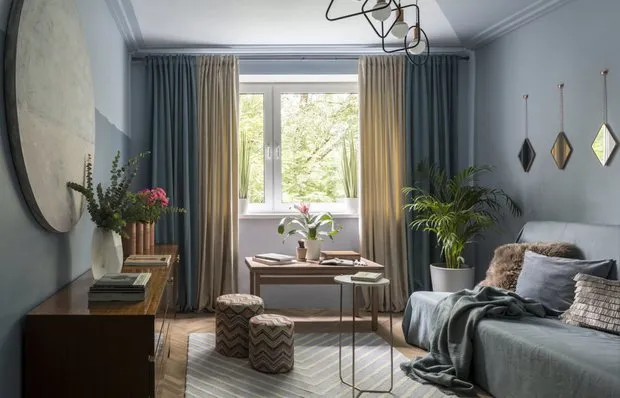 Tulle, Carpet and Other USSR Items That Fit Into Modern Interior
Tulle, Carpet and Other USSR Items That Fit Into Modern Interior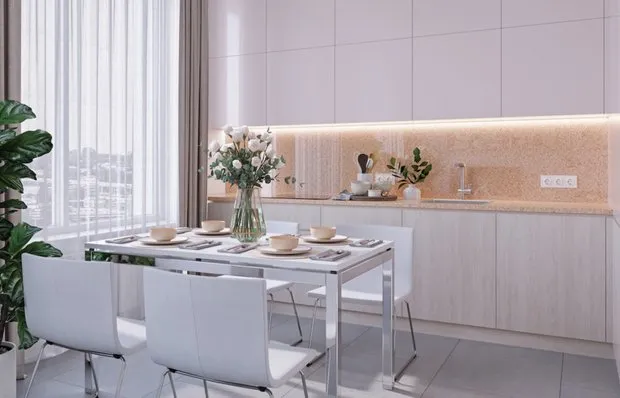 Repair in New Construction: Most Common Mistakes and Unnecessary Expenses
Repair in New Construction: Most Common Mistakes and Unnecessary Expenses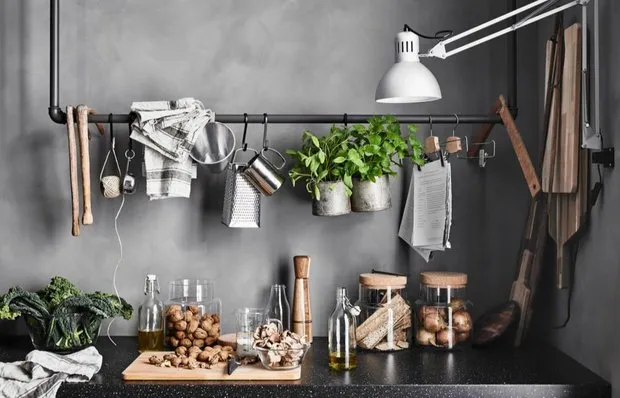 12 Cool Kitchen Gadgets from AliExpress Under 1,300 Rubles
12 Cool Kitchen Gadgets from AliExpress Under 1,300 Rubles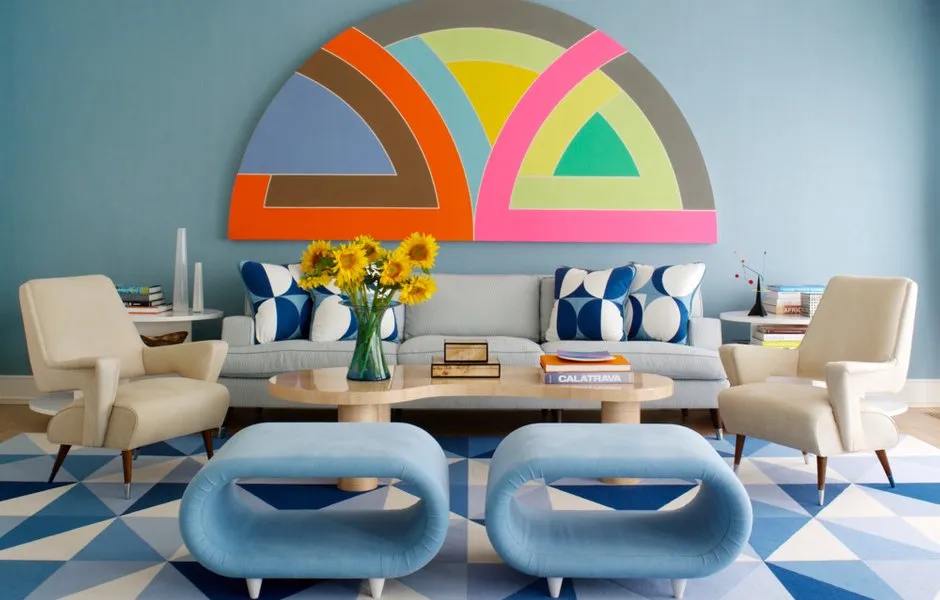 Unveiling 4 Key Composition Techniques in Interior Design
Unveiling 4 Key Composition Techniques in Interior Design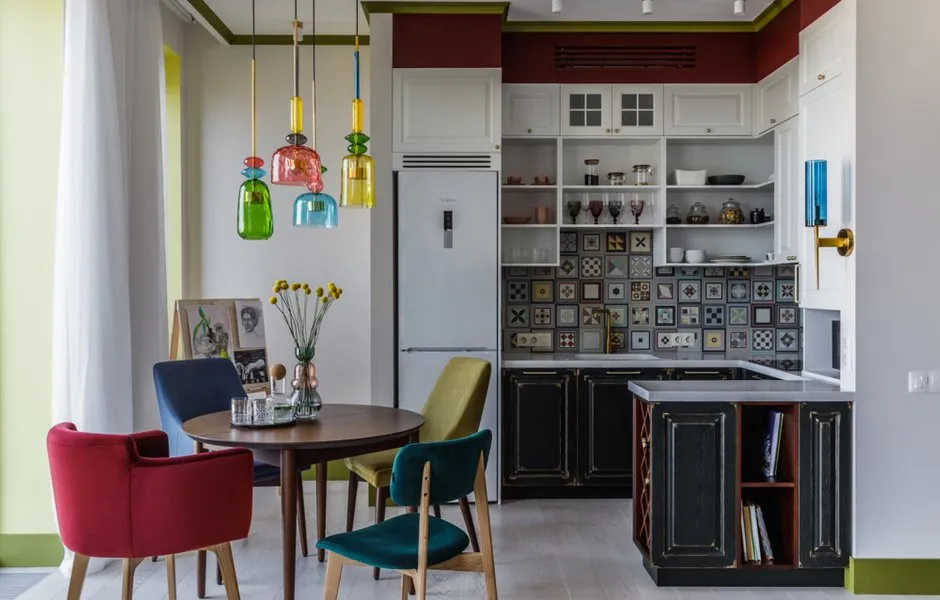 5 life hacks for choosing interior colors and not regretting it
5 life hacks for choosing interior colors and not regretting it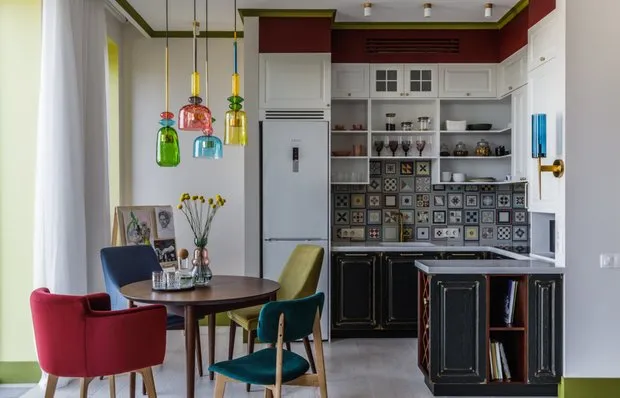 5 Things That Will Bring New Life to Your Interior (Spoiler: Different Chairs)
5 Things That Will Bring New Life to Your Interior (Spoiler: Different Chairs)