There can be your advertisement
300x150
Top-5 Tiny Kitchens in Khrushchyovkas with IKEA Furniture
In our selection, kitchens with an area of no more than 5 m²
It may seem impossible to create a functional kitchen on just 4-5 square meters, but it's not true. Check out how designers and flat owners solved this task — they chose five beautiful and convenient kitchens from popular projects. And in each of them, there's no way around IKEA furniture.
Dark Kitchen in Loft Style
The owner of this flat, Pavel Foteev, wanted to do the renovation quickly and without extra costs. As a result, they created a practical interior in the loft style without any re-planning.
Five square meters were enough to fit everything and even more. The refrigerator was chosen slightly narrower than 60 cm, the dining table was placed, and the kitchen unit was assembled from IKEA elements.
The accent in the kitchen interior was made on the combination of black and red. Thanks to wooden details, the space looks cozier, and the white kitchen apron reflects daylight from the window and makes the kitchen brighter.
 Design: Pavel Foteev
Design: Pavel FoteevStylish Kitchen with Pink Apron
In this flat, internal partitions were removed and reinstalled. Designer Anastasia Kalistova decided to unite the kitchen and living room, so she had to give up gas and install an electric stove.
The interior was meant to be bright and cozy, so as not to feel cramped. Therefore, they focused on white shades with a pink apron as an accent.
The kitchen unit was made to order according to the designer's sketches, while other items were bought at IKEA: dining table, chairs, and chandelier.
 Design: Anastasia Kalistova
Design: Anastasia Kalistova Gray Kitchen in Scandinavian Style
Gray Kitchen in Scandinavian StyleBecause the area of this kitchen is less than five square meters, Kate and Egor Vokin had to reconfigure the layout. They removed a narrow and long corridor in the flat, through which one could previously enter the kitchen, and created an entrance via the living room. The dining area was moved into the living room.
The kitchen unit was purchased at IKEA. They wanted to install upper cabinets up to the ceiling, but due to standards, they had to leave a few centimeters. On the kitchen, it was possible to place a refrigerator, oven, microwave, and even a dishwasher. Storage was planned down to the smallest detail: all knives and spatulas were hung on magnets and hooks — now they're always within reach.
 Design: Kate and Egor Vokiny
Design: Kate and Egor VokinyBright Kitchen with Everything You Need
The area of this kitchen is only 4.5 square meters! But the flat owners managed to create a functional interior without the help of a designer.
They started with moving the door opening to another wall — this allowed using more useful space. To create an additional working surface, they raised the window sill and installed a countertop. Storage space was organized under it.
On the left wall, wall-mounted cabinets were placed, and the central space was reserved for wall shelves — the housewife stores spices in beautiful jars on them.
 Design: Dasha and Dima Tretiyavy
Design: Dasha and Dima TretiyavyMonochrome Kitchen with Additional Working Surface
This studio is located in a typical Khrushchyovka. To create a functional interior on 30 square meters, designer Maxim Tikhonov cleared the space as much as possible: he removed old attics, partitions, and even wooden floors.
The kitchen zone occupied 4 square meters. Here there is everything needed for cooking, even a dishwasher and gas column. Due to the limited space and standard furniture not fitting, the frames had to be made to order. But the countertop and white cabinet fronts were bought at IKEA.
The countertop of the kitchen unit was connected to the windowsill, resulting in an additional working surface. To prevent the kitchen from feeling too cramped, the dining area was moved outside the kitchen boundaries.
 Design: Maxim Tikhonov
Design: Maxim TikhonovOn the cover: Design Project of Dasha and Dima Tretiyavy
More articles:
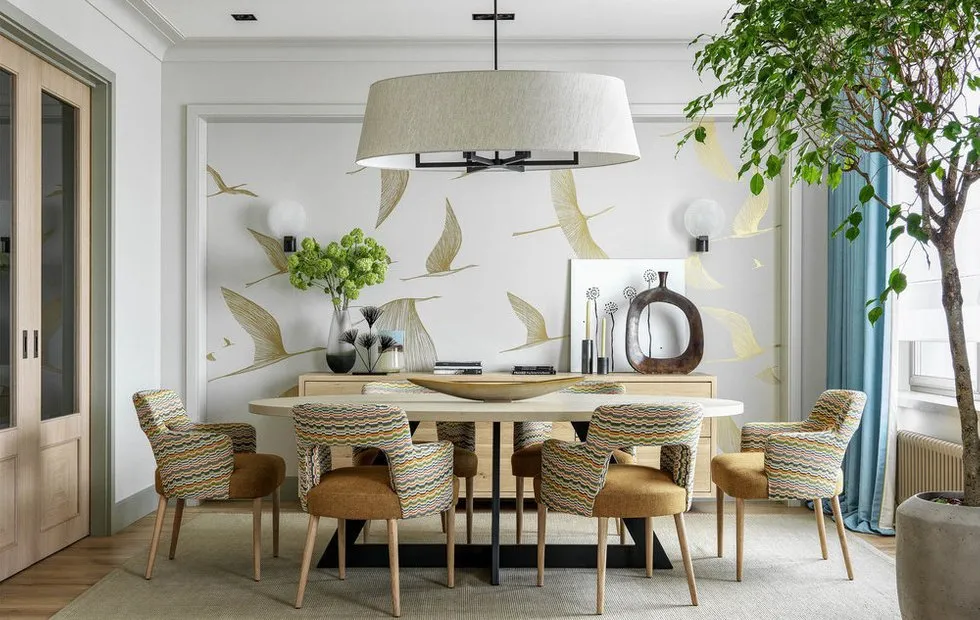 5 Absolutely Beautiful Apartments (Vote for the Best One)
5 Absolutely Beautiful Apartments (Vote for the Best One)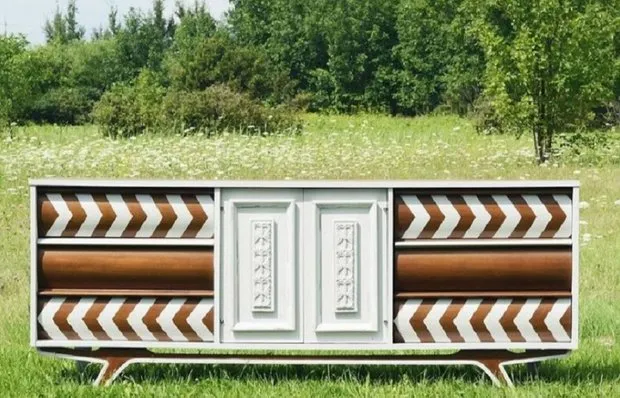 5+ Budget Ideas from Instagram* and Pinterest to Refresh Old Furniture on the Country Estate
5+ Budget Ideas from Instagram* and Pinterest to Refresh Old Furniture on the Country Estate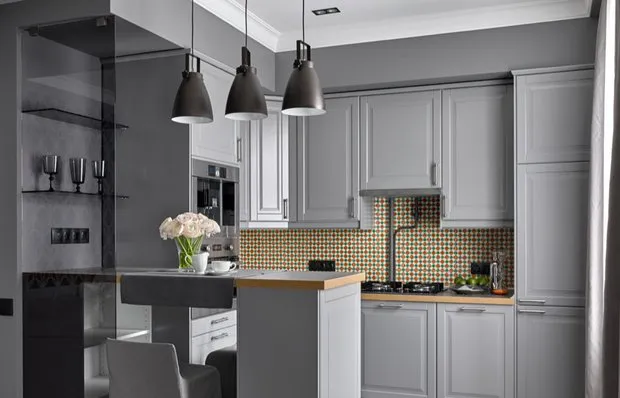 Top 5 Cool Kitchens from IKEA in Stalin-era Apartments
Top 5 Cool Kitchens from IKEA in Stalin-era Apartments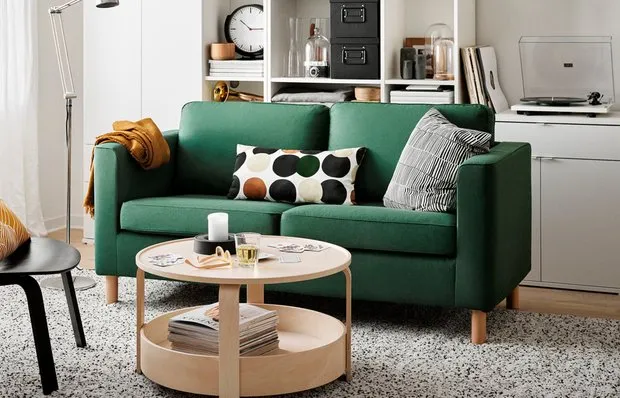 15 IKEA New Arrivals 2021 That Have Already Become Hits
15 IKEA New Arrivals 2021 That Have Already Become Hits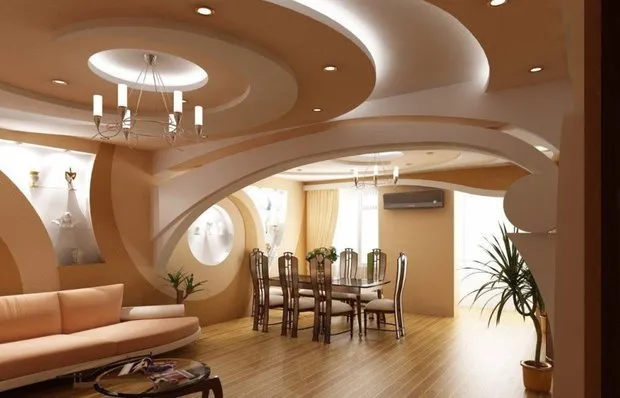 5 Interior Design Trends from the 1990s That Should Be Left Behind
5 Interior Design Trends from the 1990s That Should Be Left Behind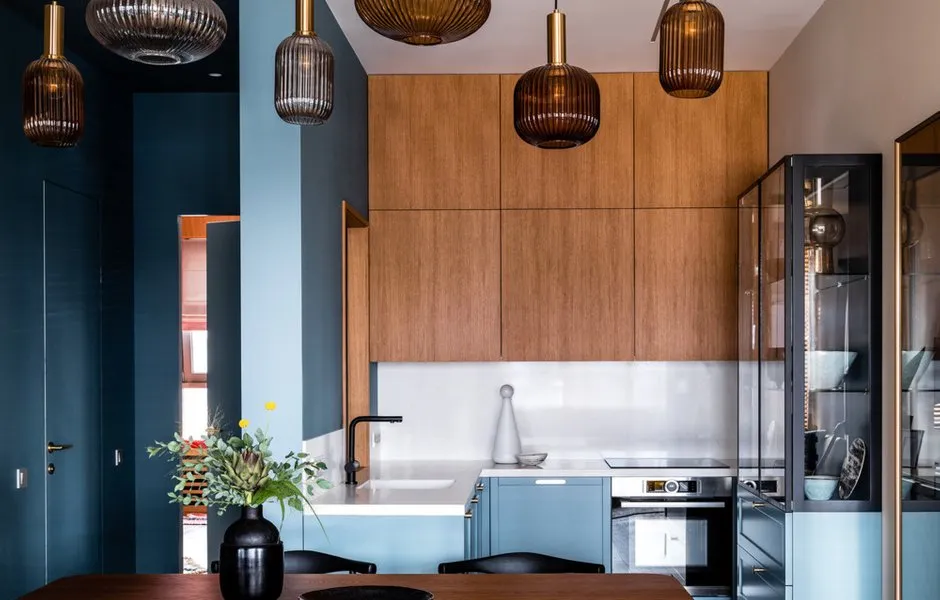 9 Elements in Kitchen Interior That Signal Poor Taste of the Host
9 Elements in Kitchen Interior That Signal Poor Taste of the Host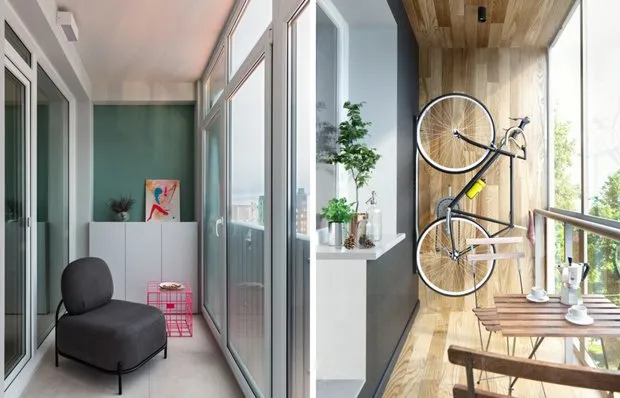 Perfect Order on the Balcony: 7 Life Hacks That Work
Perfect Order on the Balcony: 7 Life Hacks That Work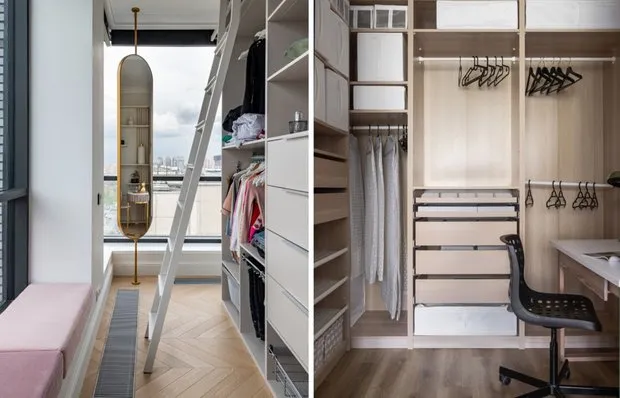 Spring Decluttering: 7 Tips for Perfect Closet Organization
Spring Decluttering: 7 Tips for Perfect Closet Organization