There can be your advertisement
300x150
Working Space in the Bedroom Is Convenient: 7 Real Examples
Based on our projects, we prove that a home office in the bedroom is possible, beautiful, and even convenient. See for yourself
Working Space by the Window
What to consider before organizing a home office, we explained here, but if we summarize, the main thing is to answer the question: what does your work consist of?
For example, a deep and long countertop across the whole wall is convenient for placing a stationary computer with a large monitor and a graphics tablet. A smaller workspace can be chosen for a laptop and a daily planner.
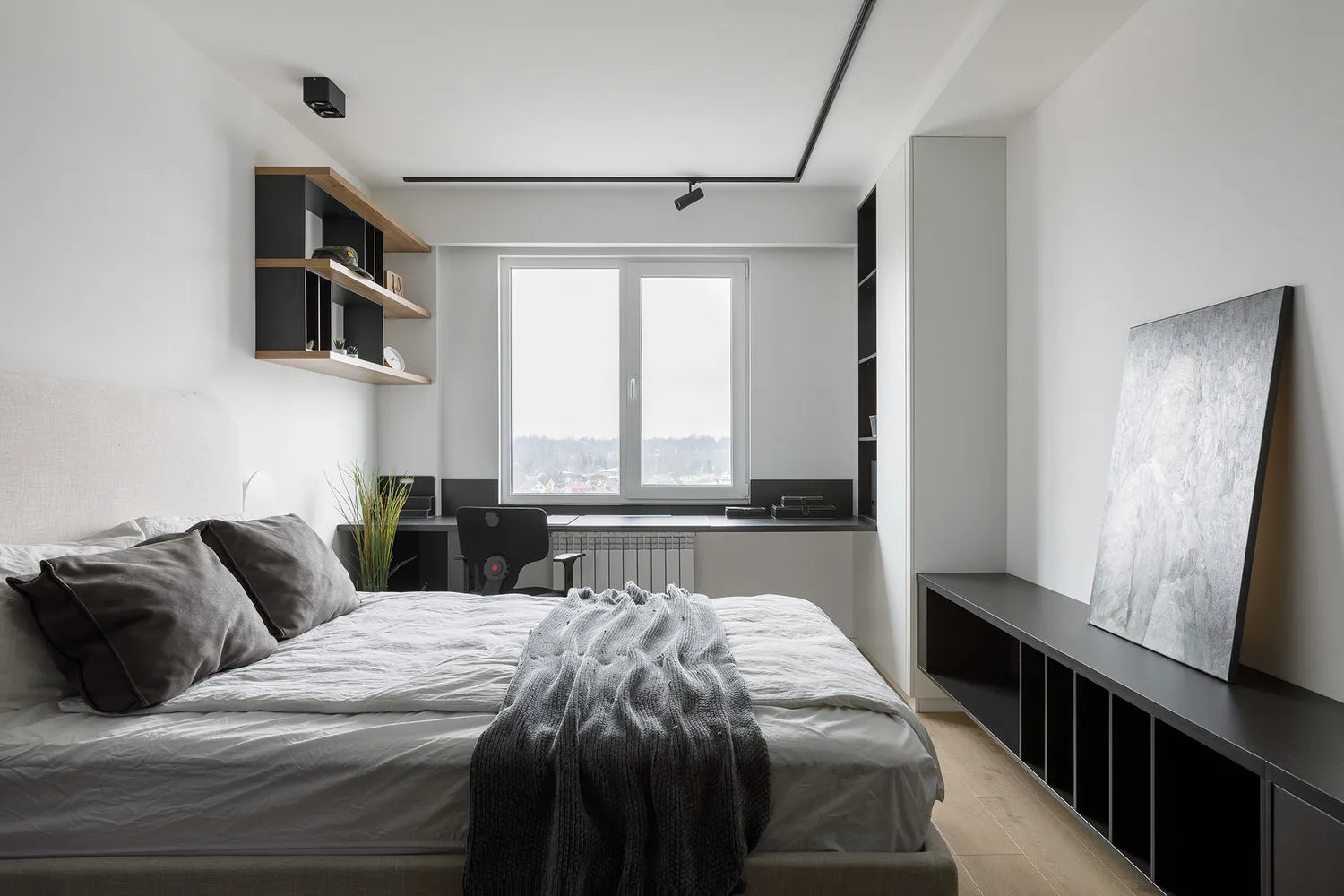 Design: Dinamika Architects. View the full project
Design: Dinamika Architects. View the full projectWorkspace as Part of a Furniture Group
This bedroom's workspace is part of a wardrobe and shelving unit. A great solution for several reasons.
Firstly, the countertop harmoniously blends into and dissolves into the interior. Secondly, such a configuration looks very compact.
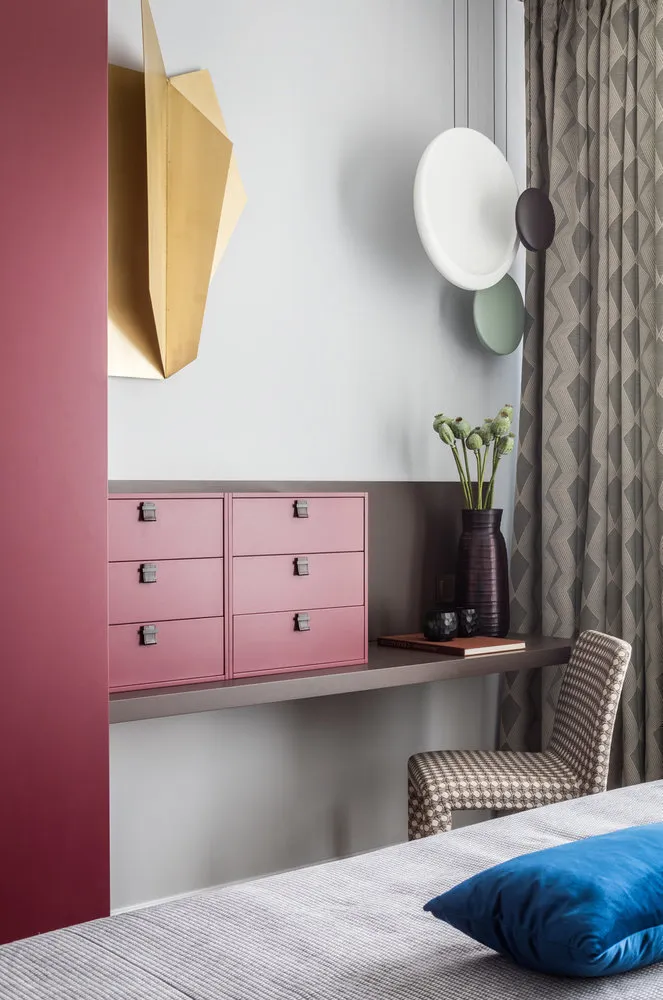 Design: Olga Chernyshenko. View the full project
Design: Olga Chernyshenko. View the full projectWorkspace and Vanity Table
In this case, you can kill two birds with one stone: in the morning it's a vanity table, and after — a mini home office.
This layout approach for the workspace is suitable if your work only requires a tablet and pen.
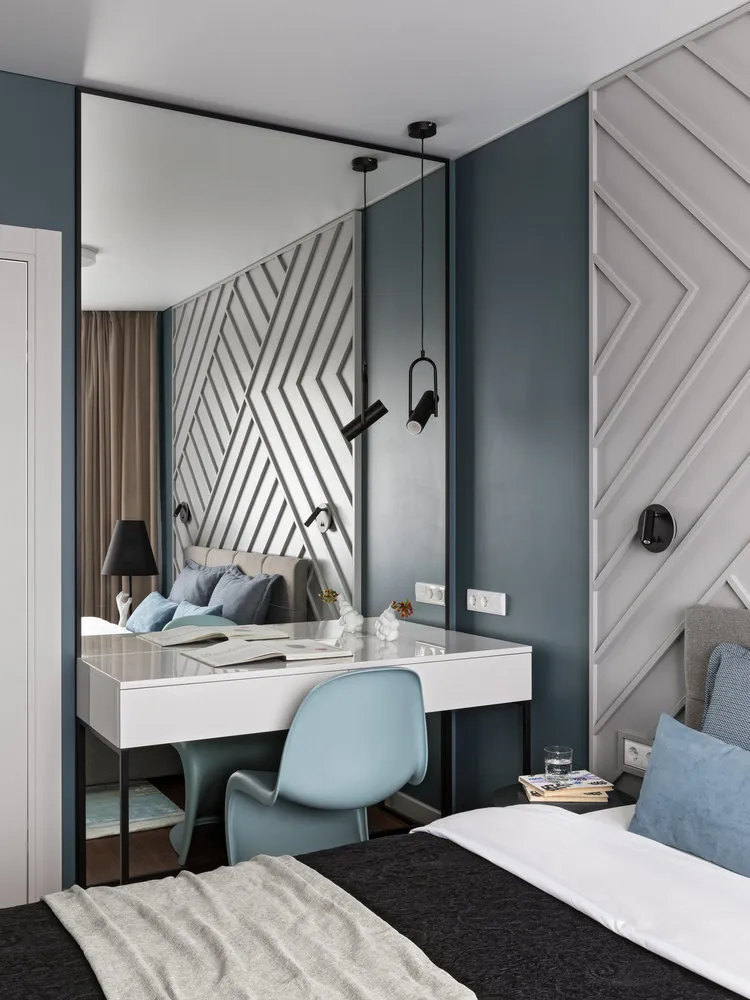 Design: Nadежda Solovyova and Anastasia Konoplevich. View the full project
Design: Nadежda Solovyova and Anastasia Konoplevich. View the full projectWorkspace Against the Wall
The main advantage of a desk facing the wall is that you can place boards with cutouts, shelves, hang photos, and organize document storage without losing space.
One detail: distance from natural light. However, ceiling lights and a desk lamp can help fix this situation.
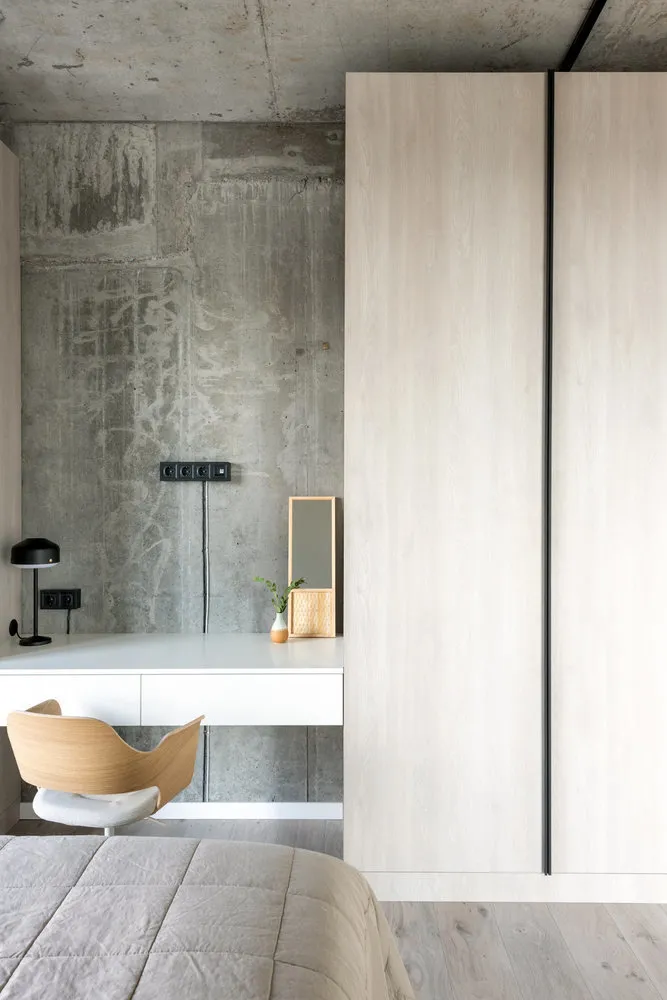 Design: Planium. View the full project
Design: Planium. View the full projectWork Desk Behind Glass
To zone a workspace in a bedroom, it can be placed in a corner or attached balcony and hidden behind a glass partition with curtains.
This option works well if one of the partners likes to stay up late.
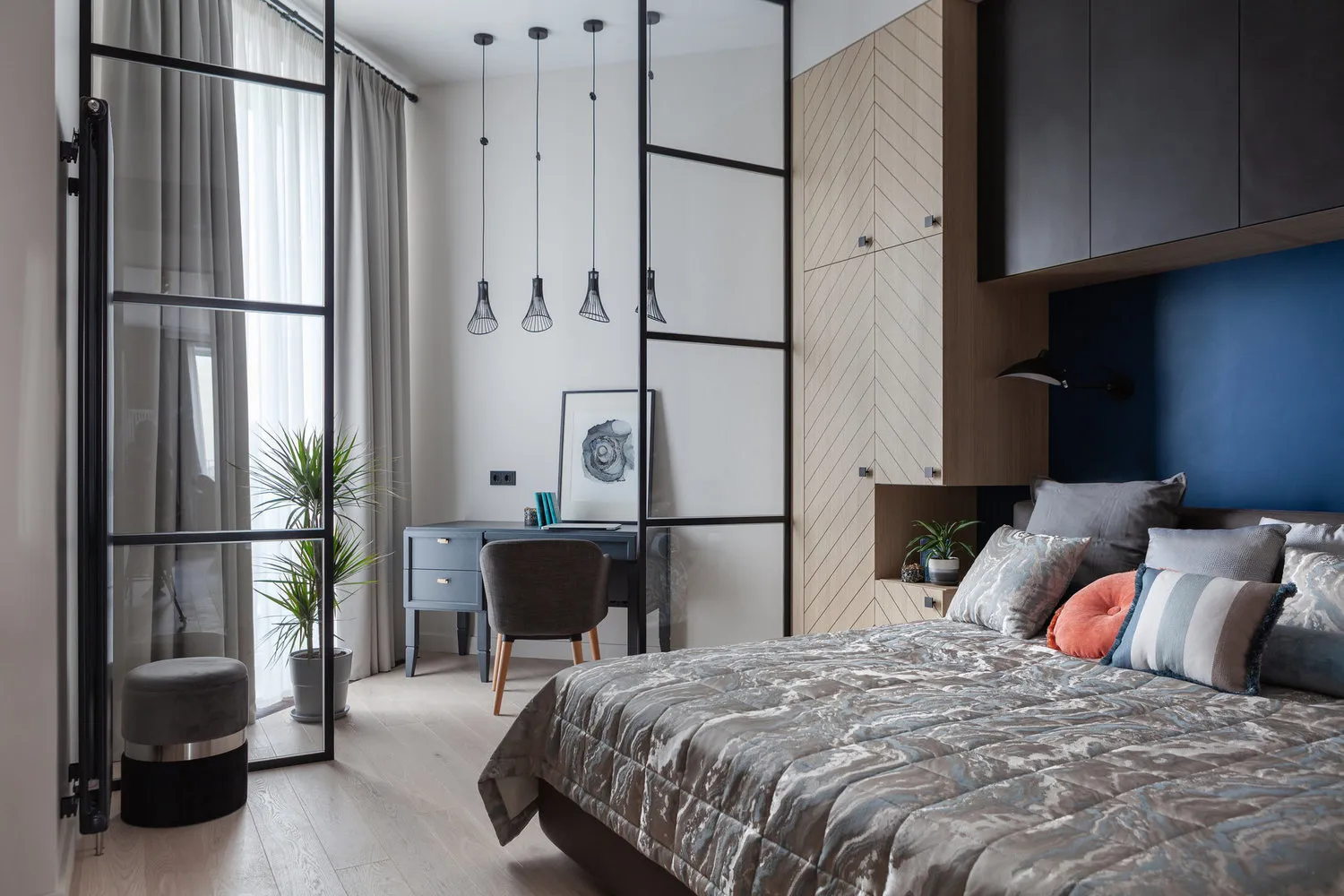 Design: Carmine Home. View the full project
Design: Carmine Home. View the full projectWorkspace Floating in Air
The workspace (also a vanity table) floats in the air on glass or invisible mounts.
This optical illusion saves any small space from clutter. If desired, the table can be made foldable.
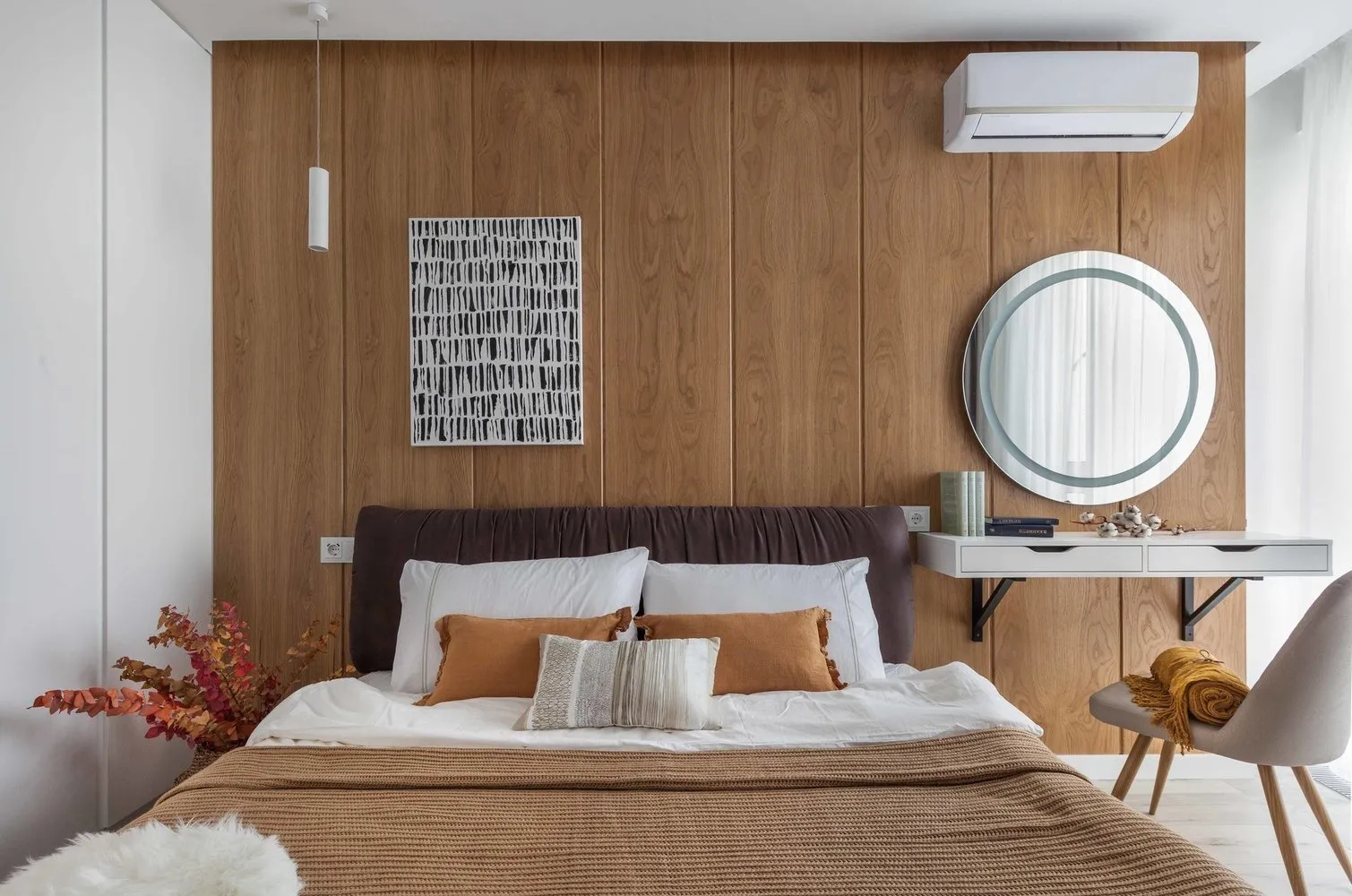 Design: Veronika Zaznova. View the full project
Design: Veronika Zaznova. View the full projectWork Desk Under the Bed
In non-standard bedrooms, for example, with small area and high ceilings, it's better to use the height of the room.
Thus, owners of this small apartment placed full working spaces under the loft. Pretty cool, right?
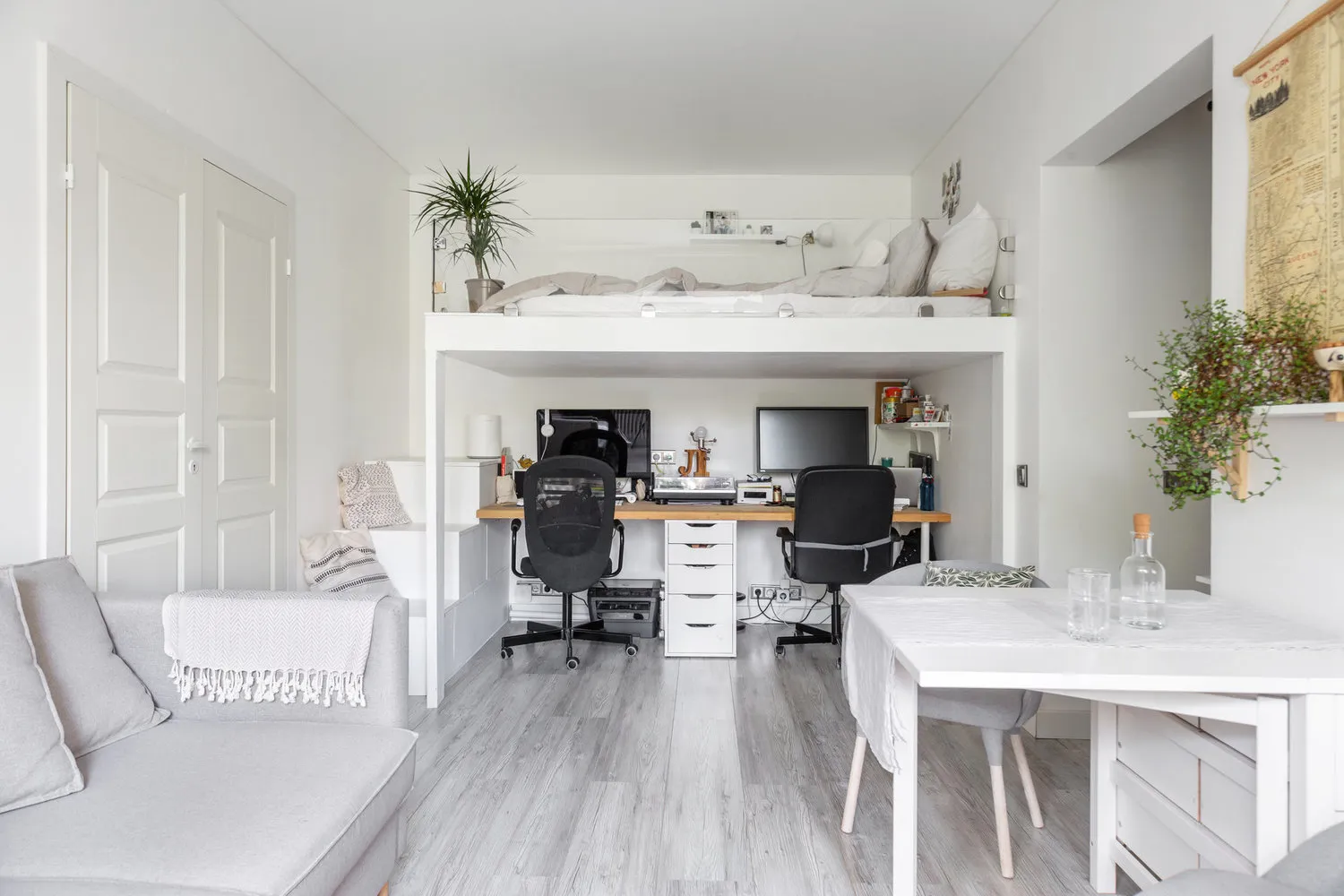 Design: Daria and Dmitry Tretiyakovs. View the full project
Design: Daria and Dmitry Tretiyakovs. View the full projectNew Trend — Apartments Finished by the Developer: Advantages + Beautiful Examples
More articles:
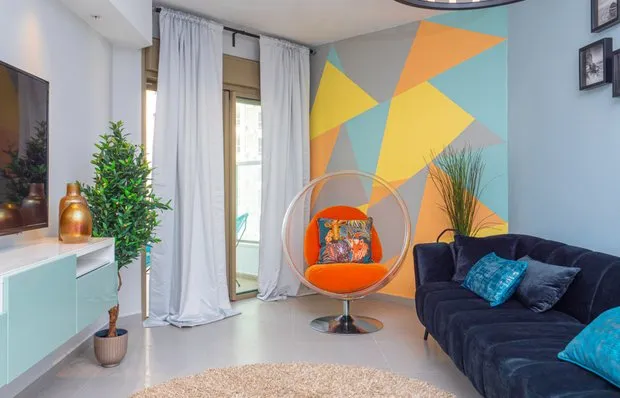 Amazing: You Can Determine Your Personality Type by Interior Design!
Amazing: You Can Determine Your Personality Type by Interior Design!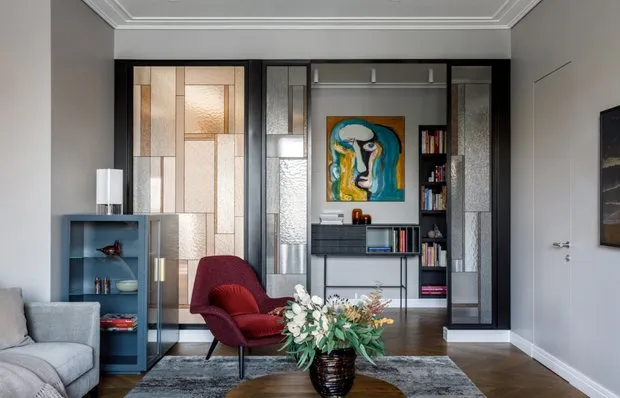 8 Things in an Apartment That Reveal the Poor Taste of Its Owner
8 Things in an Apartment That Reveal the Poor Taste of Its Owner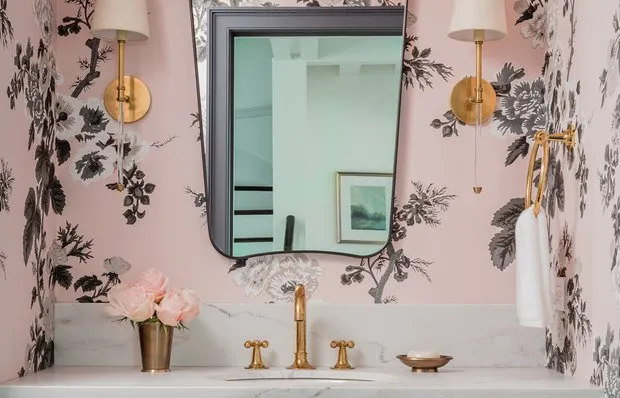 Interior-2021: what will be in trend?
Interior-2021: what will be in trend?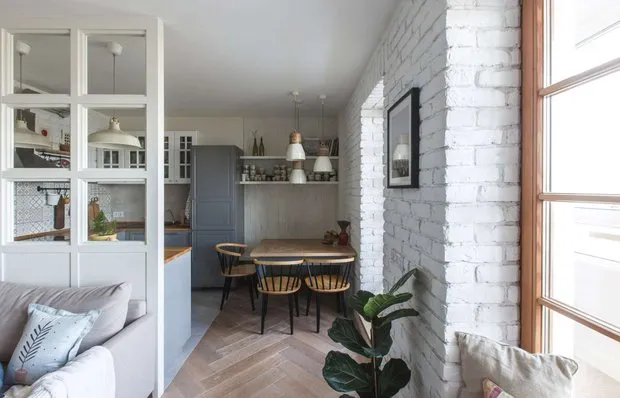 Refrigerator in Cabinet, Kitchen in Bathroom and Transparent Wall: 7 Cool Tricks from Pros
Refrigerator in Cabinet, Kitchen in Bathroom and Transparent Wall: 7 Cool Tricks from Pros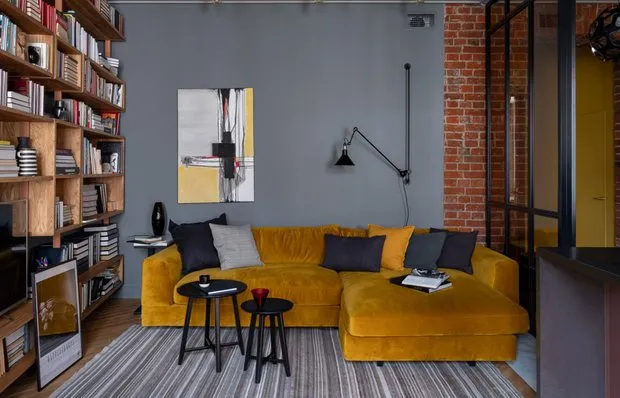 What Designers Buy in IKEA for Their Projects
What Designers Buy in IKEA for Their Projects 8 dining areas where you'll want to host guests
8 dining areas where you'll want to host guests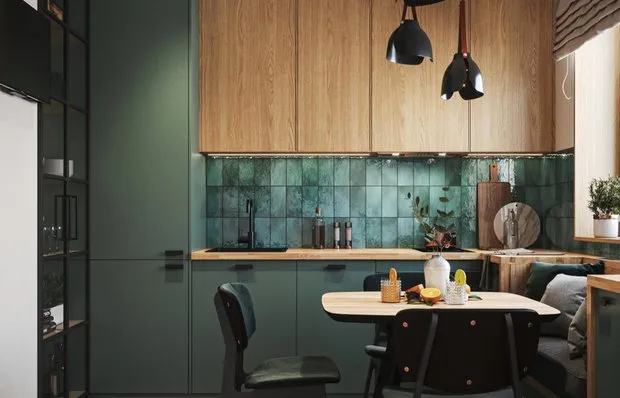 Dark Kitchen — It's Very Beautiful: 7 Clear Proofs
Dark Kitchen — It's Very Beautiful: 7 Clear Proofs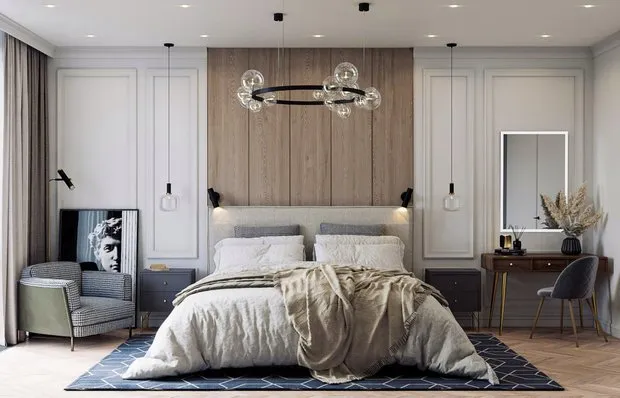 8 Cozy Bedrooms Where You Want to Spend the Whole Day
8 Cozy Bedrooms Where You Want to Spend the Whole Day