There can be your advertisement
300x150
Studio Redesign in Loft Style: How It Was Done
Designers came up with a way to divide the space into functional zones while maintaining a sense of openness
Recently, we told about the interior of a VizDiz studio project apartment, and today we will go into more detail about the layout. For a young client who enjoys hosting parties, the designer provided both a combined kitchen-living room space and an isolated bedroom. To ensure the client feels as comfortable as possible, even guests were given their own bathroom.
What do we know about this apartment?Square footage63 sq. mRooms2StyleLoft
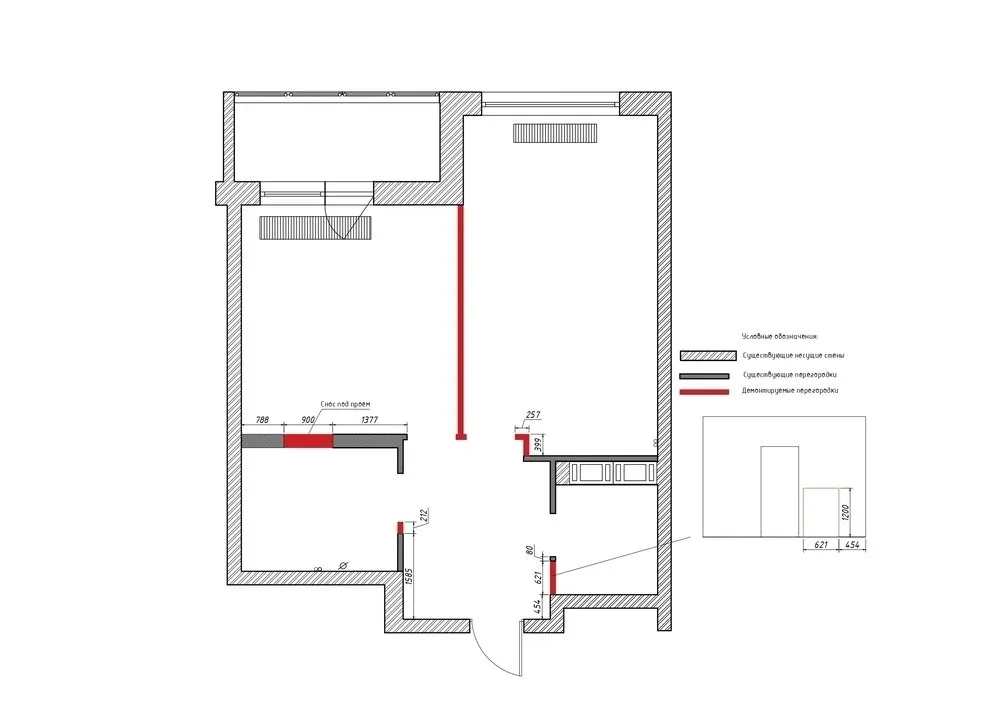
Combined Spaces
The wall between the kitchen-living room and bedroom was demolished and replaced with a glass partition. Visually, it divides the space but does not fragment it into small separate rooms. When the sliding doors are open, a sense of unified space is maintained.
If desired, guests can even stay overnight in the living room — the glass partition can be closed with a heavy curtain.
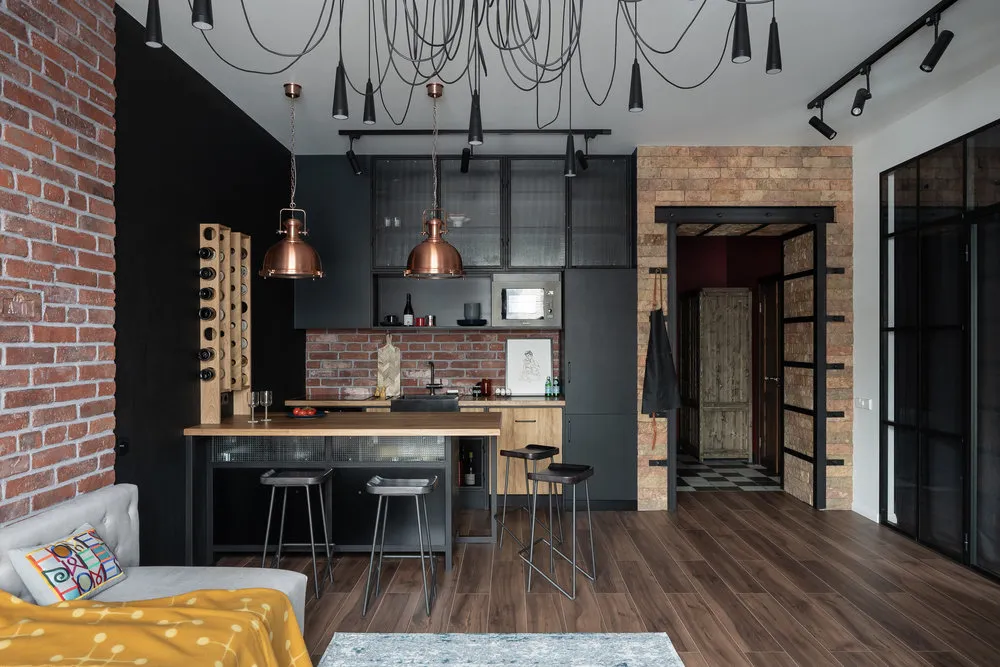
Designed Guest Bathroom
The original layout provided for just one bathroom — accessible from the hallway. However, since the space allowed (more than six square meters), it was split into two. Now, the utility bathroom can be accessed from the bedroom, and the guest bathroom from the hallway.
Designed Wardrobe
It was placed right upon entering the apartment — a convenient place to store outerwear and off-season clothes. There was also space for an additional closet and a built-in shoe cabinet in the hallway.

What Was Achieved in the End?
More articles:
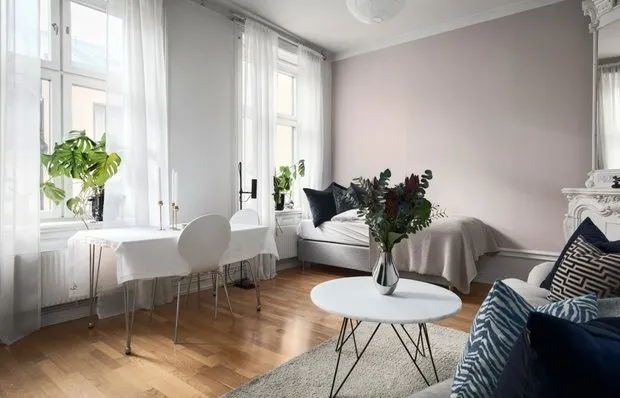 How to Refresh an Old Apartment in Sweden Without Spending Money
How to Refresh an Old Apartment in Sweden Without Spending Money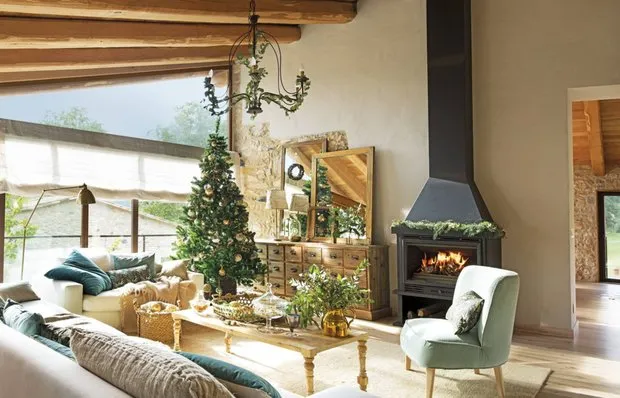 Another Idea for Holiday Home Decoration: A Spanish Example
Another Idea for Holiday Home Decoration: A Spanish Example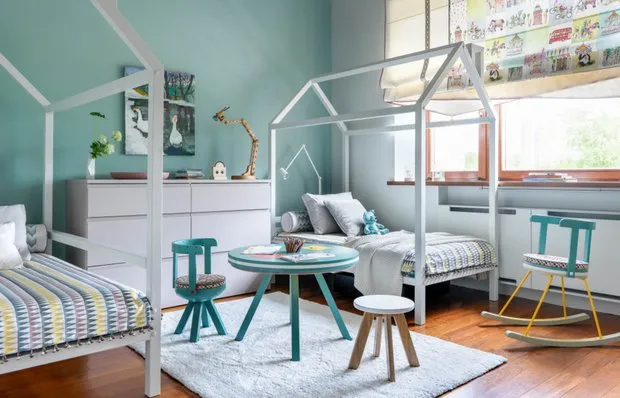 Expert Opinion: How to Choose Safe Materials for a Child's Room?
Expert Opinion: How to Choose Safe Materials for a Child's Room?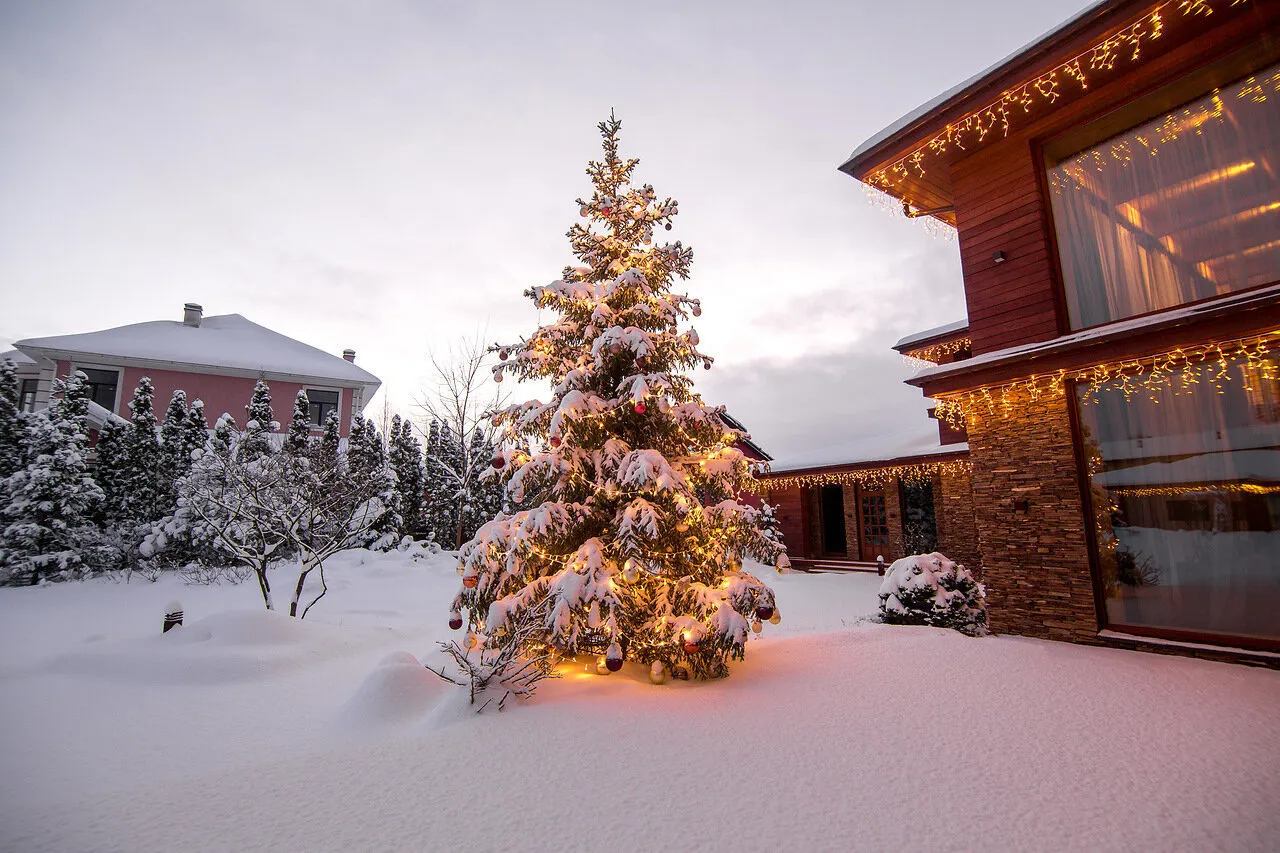 Frequently Asked Questions: How to Quickly Decorate a Garden Plot for New Year?
Frequently Asked Questions: How to Quickly Decorate a Garden Plot for New Year?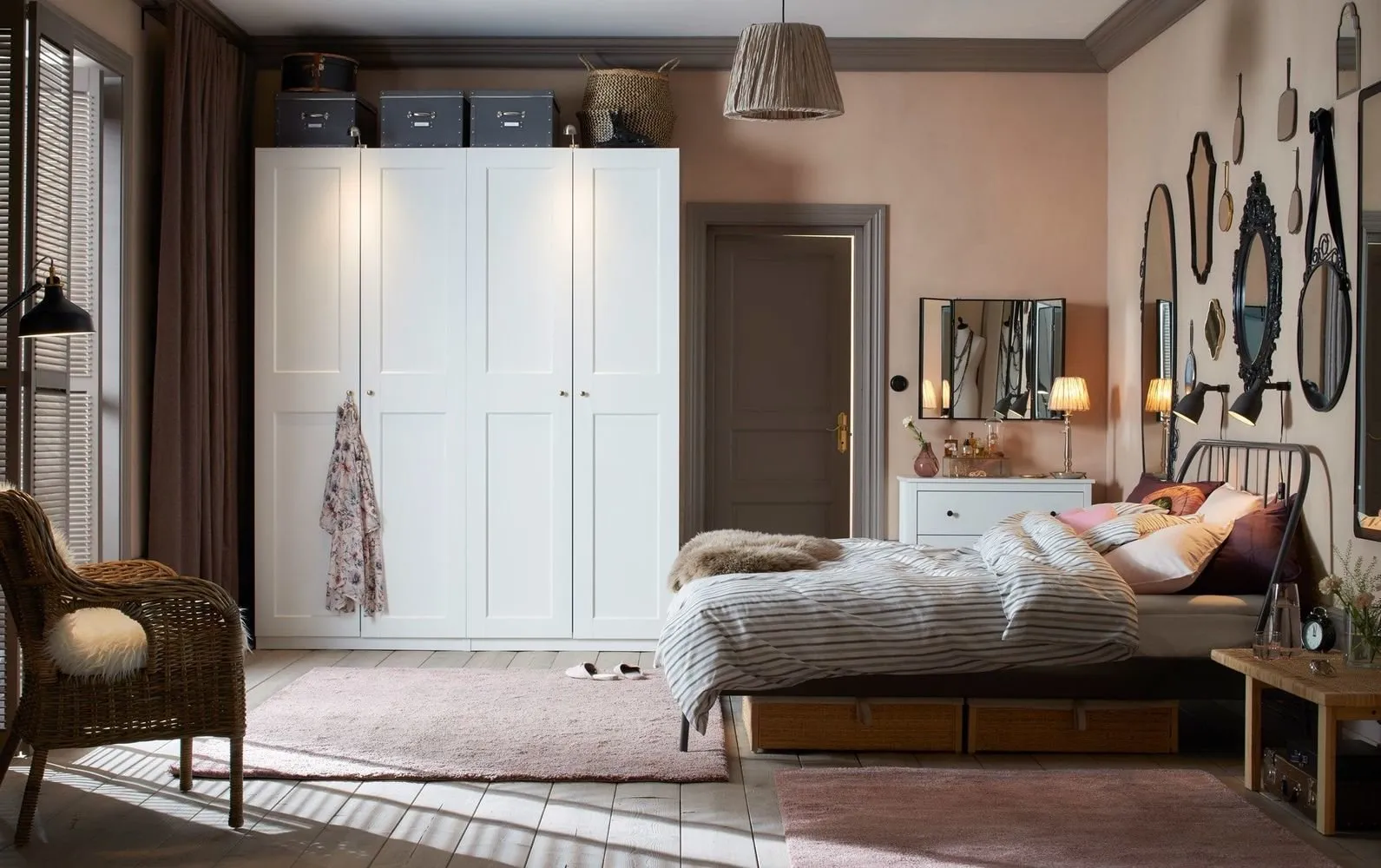 What to Buy at IKEA While Discounts Are Active?
What to Buy at IKEA While Discounts Are Active?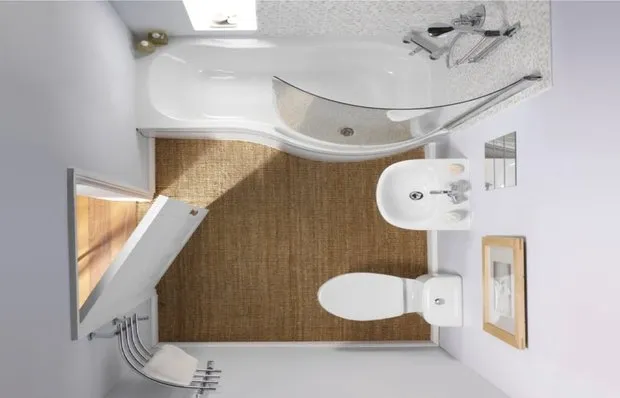 Apartment Repair: The Worst Solutions
Apartment Repair: The Worst Solutions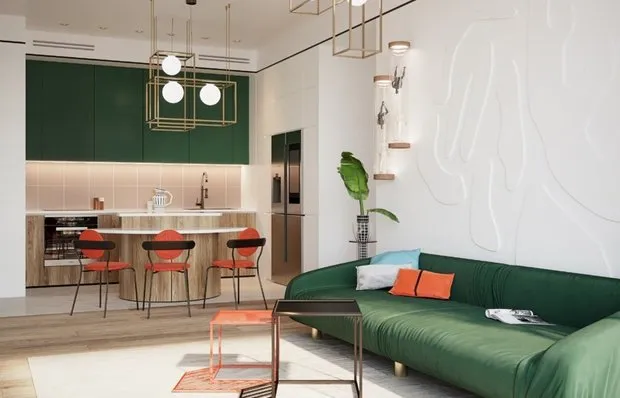 7 Bright Apartments You Will Love
7 Bright Apartments You Will Love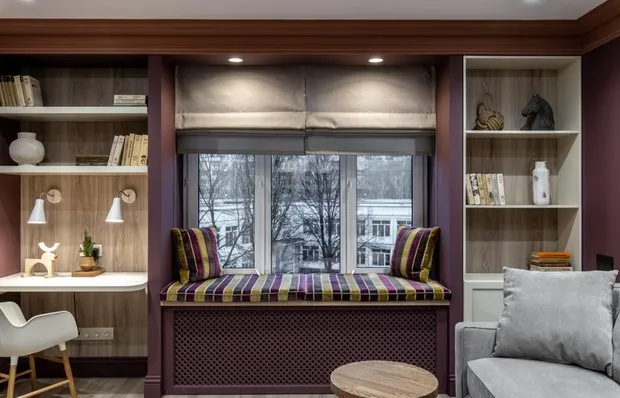 What a Designer of 'Flat Question' Did in 16 m²: Before and After
What a Designer of 'Flat Question' Did in 16 m²: Before and After