There can be your advertisement
300x150
How Did the Studio Find Space for a Bedroom and Mini-Office?
Recently, we told about the interior of an apartment designed by Olga Boytsova, and now let's take a closer look at the layout. The designer offered the client several options, and the girl chose a large kitchen-living room and a bedroom in a niche. We tell you how it was.
What do we know about this apartment?Area42 SQ. MRoomsstudioCeiling Height2.9 M
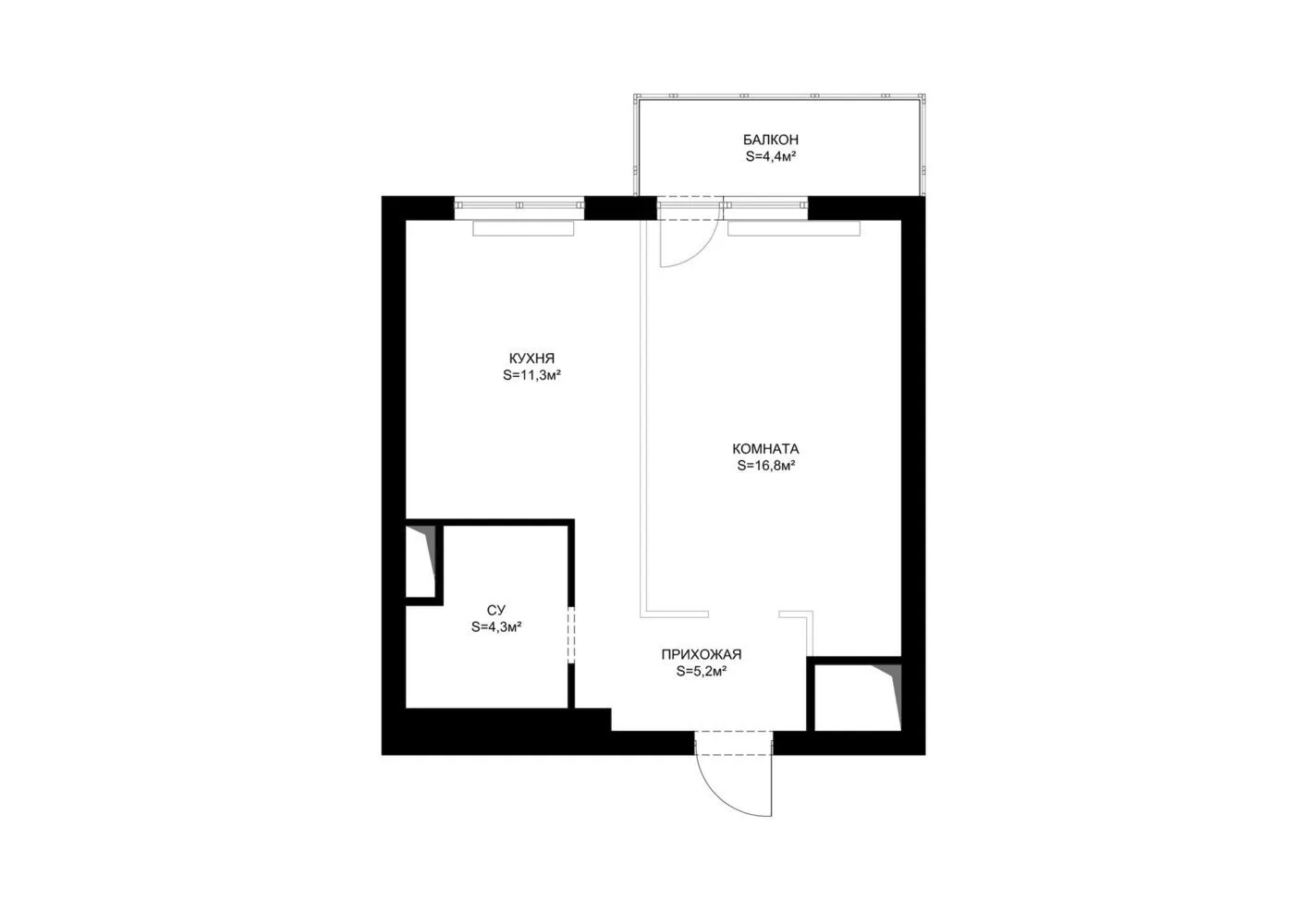
Highlighted the bedroom area
The bedroom was separated from the hallway using a gypsum partition. From the living room side, they chose a visually light and transparent glass partition. Ventilation was organized in the ceiling so that the partition can be closed if needed.
The bedroom itself is small but cozy — there was space for both a double bed and bookshelves.
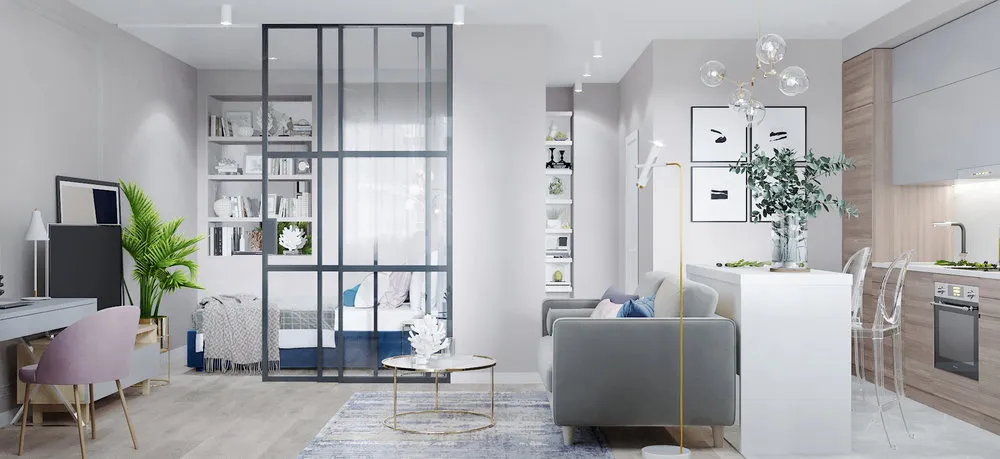
Decorated the kitchen-living room
The client prioritized a spacious living room, so they allocated most of the room for it. In the left part of the room, a linear kitchen cabinet was placed, in the center, a cozy sofa area was arranged, and the remaining space was used for setting up a home mini-office.
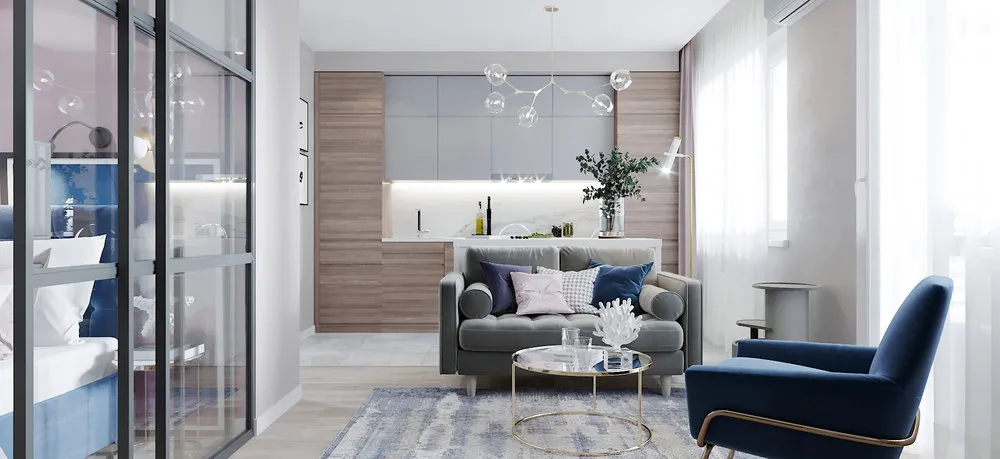
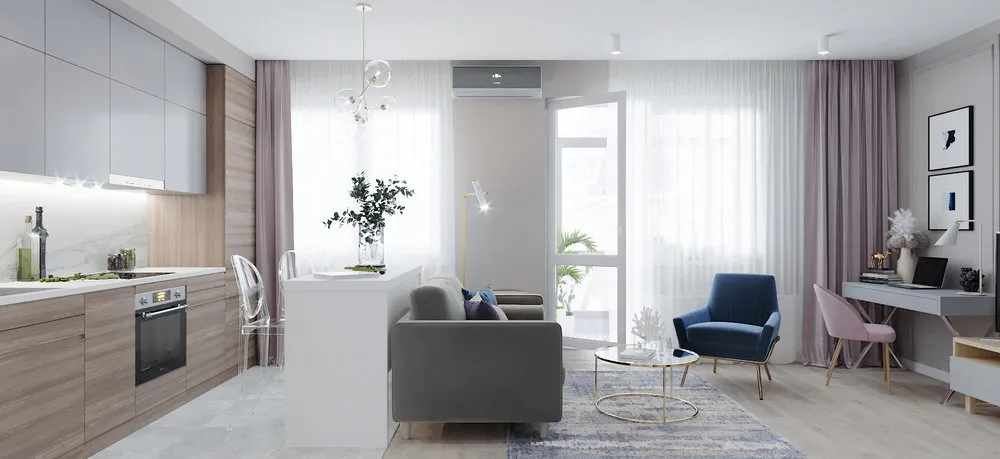
Also used the balcony
Here, too, a relaxation zone was set up — friends often come to visit the client, so there's space for everyone.
Found storage spaces
A large wardrobe for storing clothes was placed in the corridor near the bedroom, and another one was squeezed into a small entryway.
A small niche in the bathroom was set up with a washing machine and shelves for towels and household items. There was even space for built-in cosmetic shelves.
What was the result?
More articles:
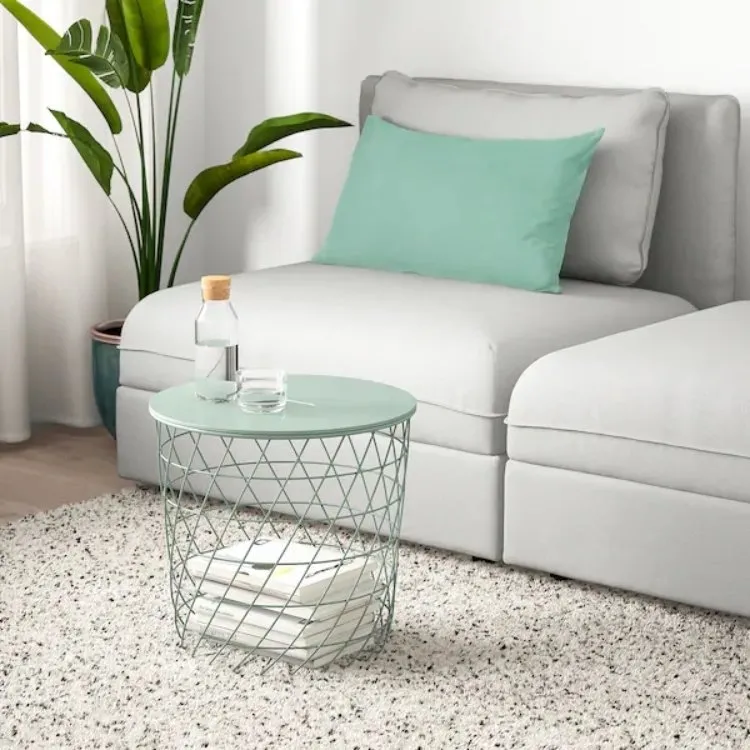 IKEA Discounts Again: What to Buy in December?
IKEA Discounts Again: What to Buy in December?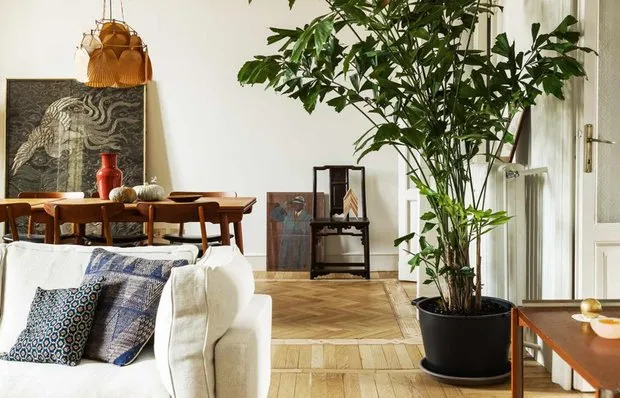 All Styles Mixed Together in This Apartment. See What It Looks Like
All Styles Mixed Together in This Apartment. See What It Looks Like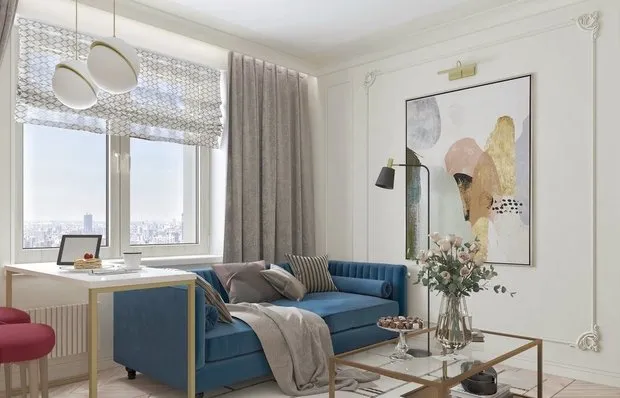 Cornice in Interior: Pros and Cons. What Would You Choose?
Cornice in Interior: Pros and Cons. What Would You Choose?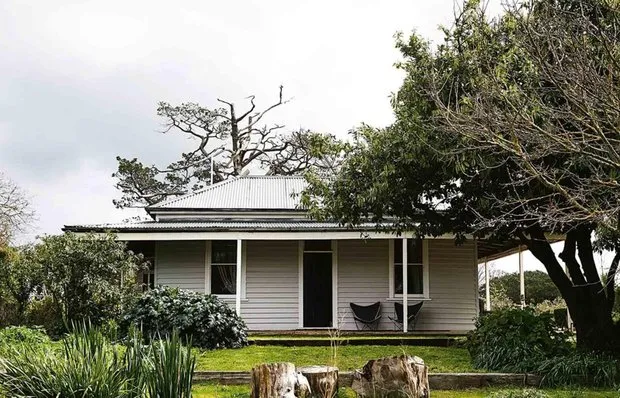 How to Decorate Your Home for New Year on a Budget: Designer's Experience
How to Decorate Your Home for New Year on a Budget: Designer's Experience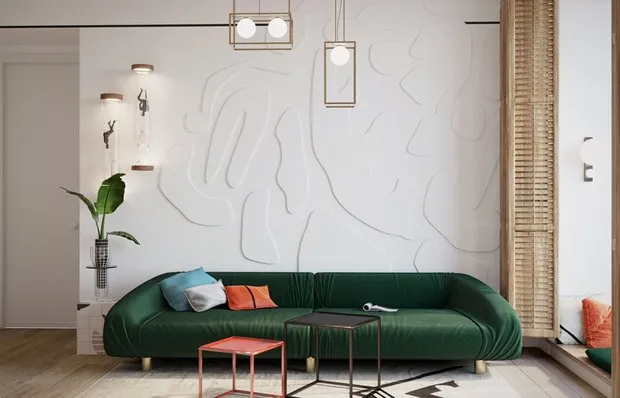 Ornament in Interior: How to Use + Examples
Ornament in Interior: How to Use + Examples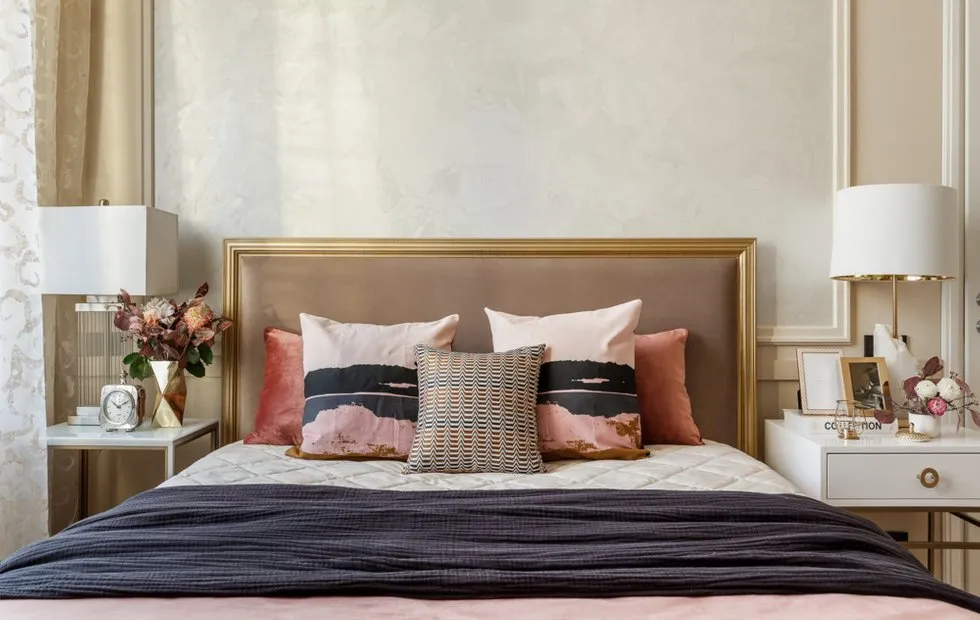 Bedrooms You Love: Readers' Choice
Bedrooms You Love: Readers' Choice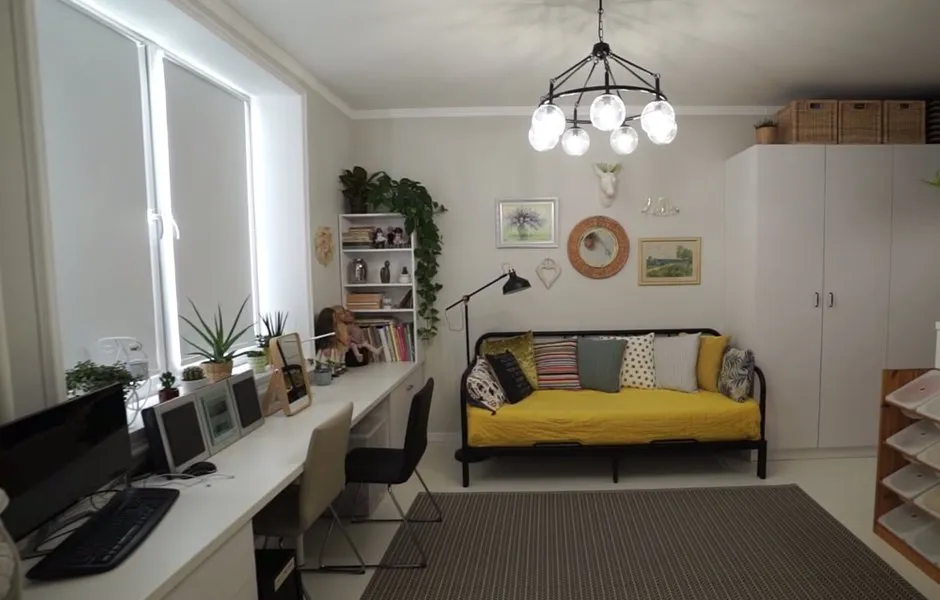 Personal Experience: 13 Tips on How to Fit Five People in a Studio Apartment
Personal Experience: 13 Tips on How to Fit Five People in a Studio Apartment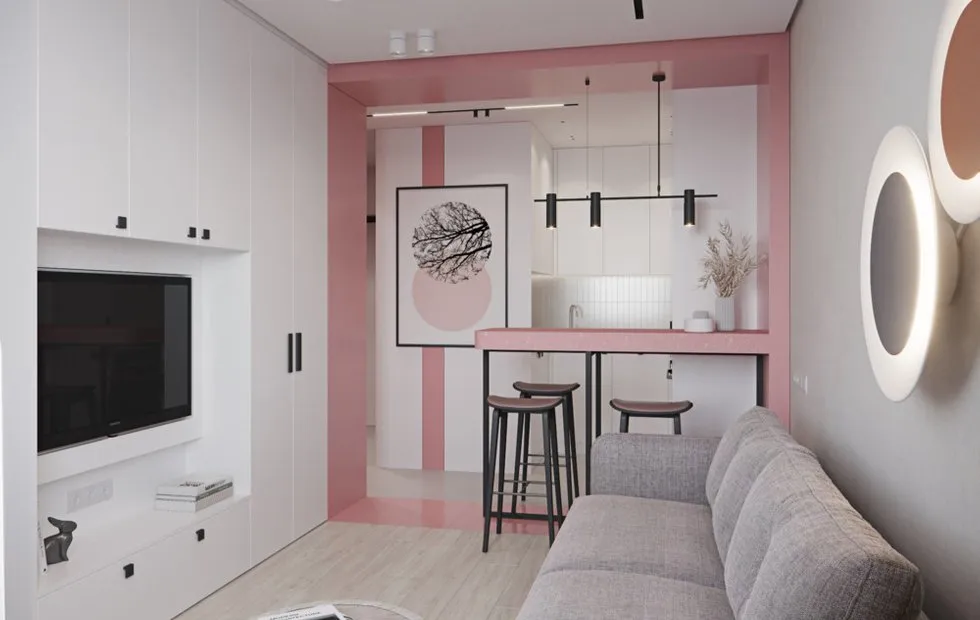 Redesign of a 33 m² Studio Apartment — How It Was Done
Redesign of a 33 m² Studio Apartment — How It Was Done