There can be your advertisement
300x150
Personal Experience: 13 Tips on How to Fit Five People in a Studio Apartment
Doors "eat" space. Scandinavian designers have long abandoned them. If it is necessary to zone the space, use solid curtains instead. They allow every centimeter of the kitchen and living room to be utilized and look aesthetically pleasing and trendy.
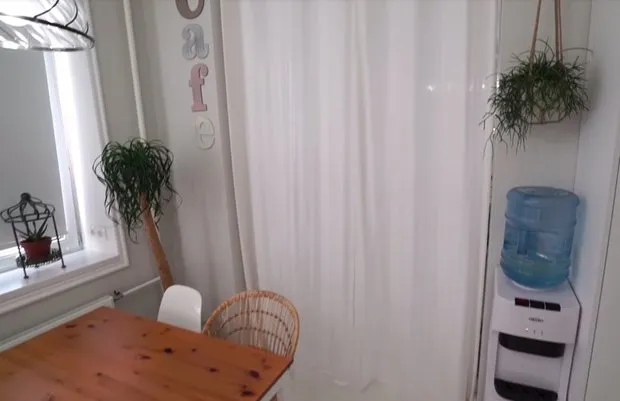 Use Light Colors
Use Light ColorsThey visually expand the space and, when combined with light, make the room feel lighter and more spacious without curtains.
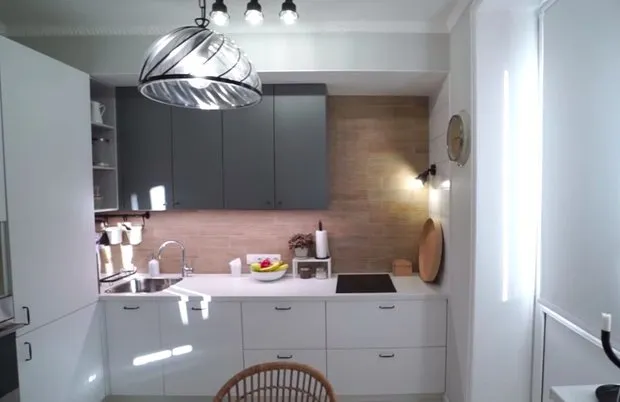 Organize a Workspace
Organize a WorkspaceTo allow all family members to do their tasks simultaneously, provide a long countertop along one of the walls. Let it be slightly longer than needed: children will soon start doing homework, and extra workspace will come in handy.
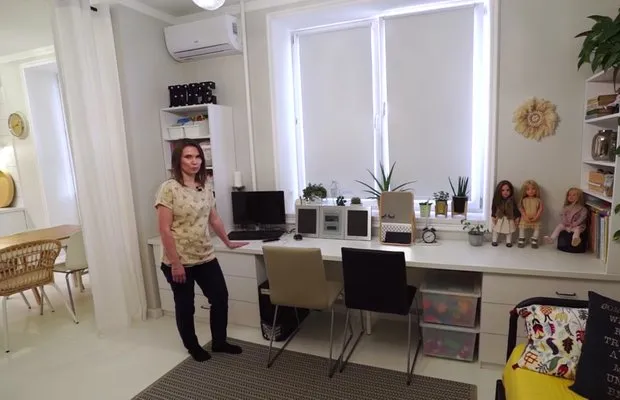 Save Space on Curtains
Save Space on CurtainsThis tip was also inspired by Western interiors: you save space on the sides (no folds), at the windowsill (space for a table and shelves), and even above (you can install an air conditioner)! The pleasant window framing compensates for minimalistic decoration.
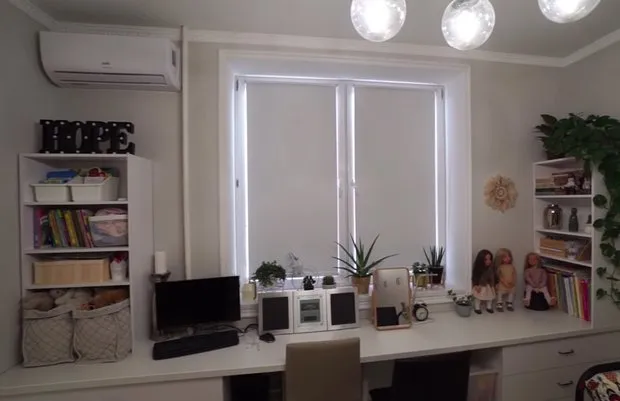 Order Partitioning Panels
Order Partitioning PanelsIn this apartment, the zoning was done well. The children's bedroom was separated from the adult bedroom-living room using a low lattice partition made to order. The length of the partition is precisely calculated, leaving space for passage from the children's room to the living room.
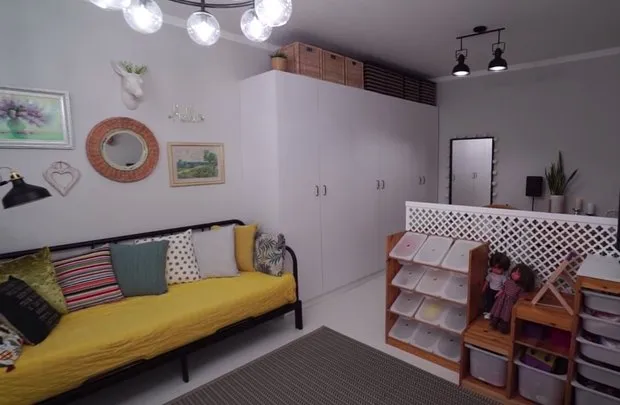 Hide the Refrigerator in a Niche
Hide the Refrigerator in a NicheColumns from floor to ceiling can accommodate: freezer, refrigerator, food and kitchenware storage boxes, microwave oven, and oven. At the top—shelves with "long drawers": they store Christmas ornaments, carnival costumes, and other items that are used once a year.
 Choose a Narrower Stove
Choose a Narrower StoveIf two burners aren't enough for a large family, then four burners are almost never used for cooking at once. In this family, the housewife finds three enough to save space on the work surface. On that surface, a two-level shelf fits perfectly, and it also holds a lot of stuff! Take note!
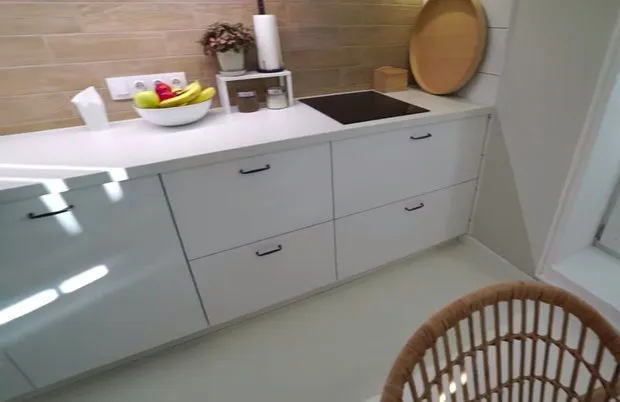 Place Beds at an Angle
Place Beds at an AngleMother of three has already planned how to arrange new beds when the children grow up. But for now, they grow together with the kids—meaning they expand.
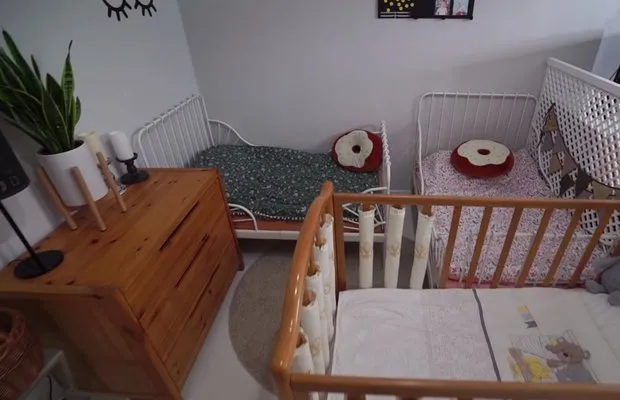 Hide Toys in Shelves
Hide Toys in ShelvesThis is a brilliant solution for IKEA toys to move with the family from one apartment to another. And in the next, even more spacious one, this shelf will also be taken along. It's interesting—will it go to the grandchildren of the owners?
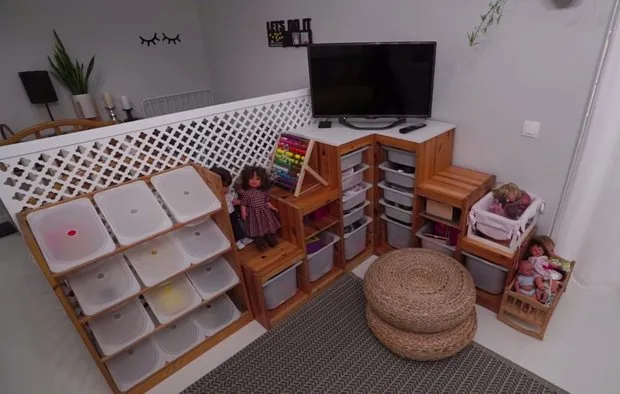 Place Shelves in the Foyer
Place Shelves in the FoyerBrilliant solution for three children: each has their own shelf. No need to spend time searching for hats, scarves, and gloves for all three. The same principle applies to footwear—each person picks their own boots from a transparent mesh basket.
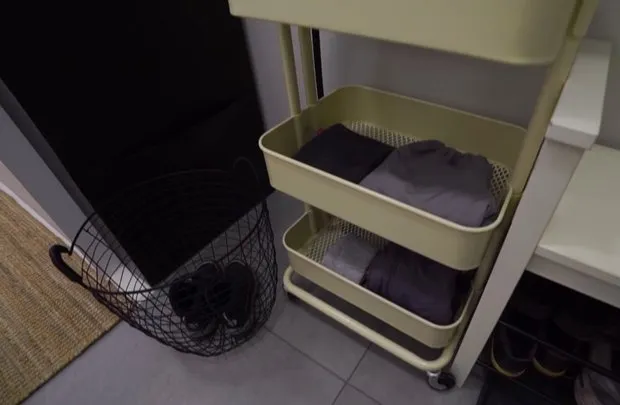 Plan the Wardrobe Yourself
Plan the Wardrobe YourselfIn this wardrobe, all family belongings fit. It was designed personally by the father of the family: the wardrobe is not bulky, doesn't catch the eye, and doesn't block the room—it perfectly fits into its geometry.
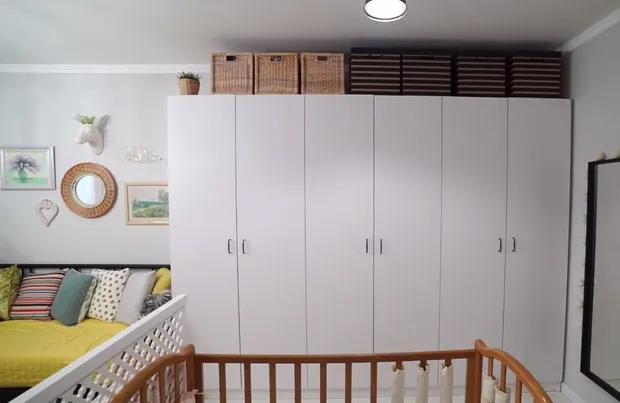
Large toys were placed on the lower shelves. The side cabinet houses an ironing board and clothes dryer. This way, nothing is scattered!
Choose a Comfortable SofaThey had to give up the double bed. Heroic parents disassemble and reassemble the sofa every day. But it is comfortable and doesn't creak—the whole family sleeps soundly and comfortably. This is also IKEA.
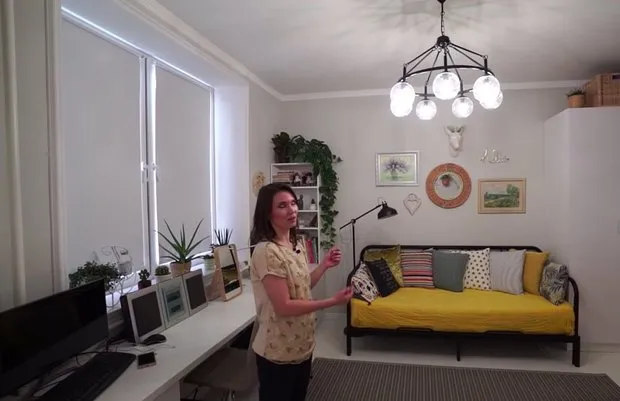 Leave Empty Space
Leave Empty SpaceSpace for play is essential in a family with three children. Stools that slide under the countertop, a compact sofa, and a zone with a partition nicely frame this area. A carpet enhances the geometry.
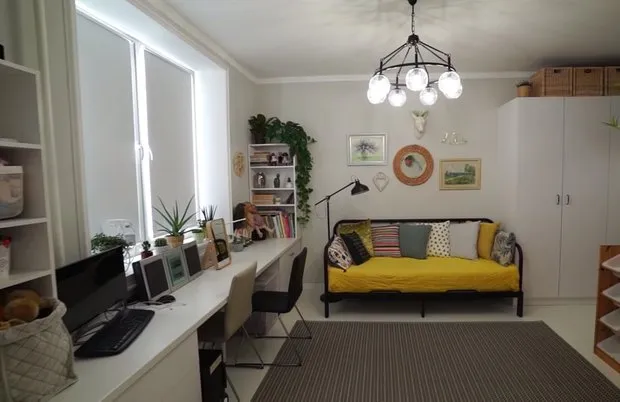 How to Create a Cozy Interior Even in Such a Tiny Space?
How to Create a Cozy Interior Even in Such a Tiny Space?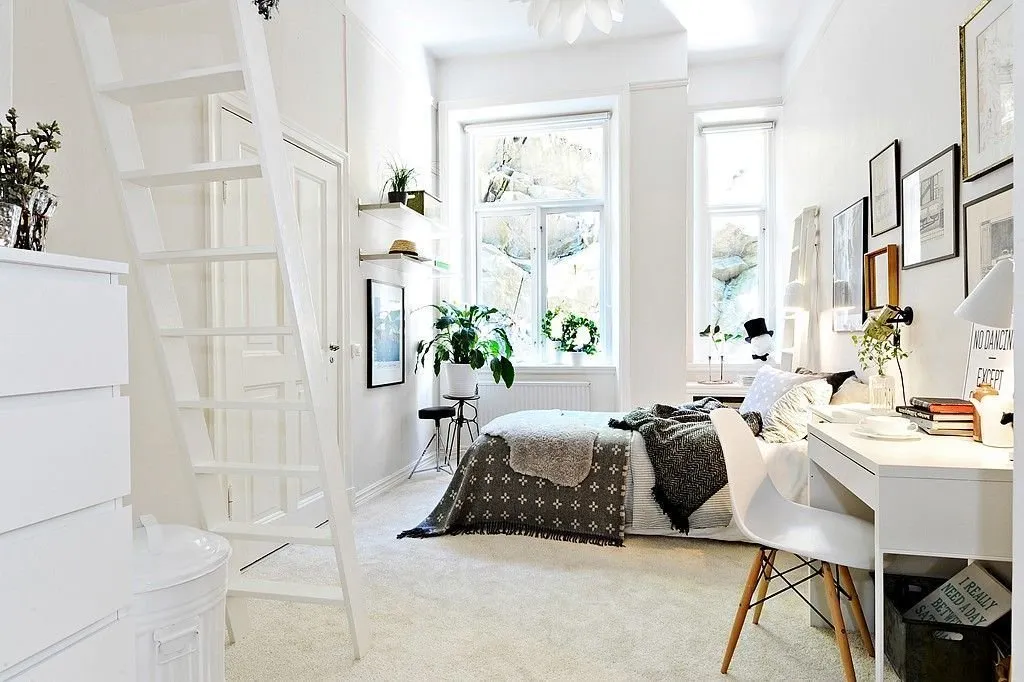 Plan the Greenery. Plants can be placed not only on the floor but also on walls, shelves, and even on the ceiling! Use light-colored floors, laying them as a single pattern. Avoid thresholds and other irregularities. Zone the space with a medium-sized carpet. Fearlessly use wall decor: cute stickers, posters, mirrors, and shelves make even the tightest home cozy. Provide storage spaces for small items: baskets, shelves, hooks, and niches. This prevents cluttering. Zone the space with light: Scandinavians illuminate separate sofas, reading chairs, dining tables, and kitchen surfaces. In the end, it becomes brighter and more functional.
Plan the Greenery. Plants can be placed not only on the floor but also on walls, shelves, and even on the ceiling! Use light-colored floors, laying them as a single pattern. Avoid thresholds and other irregularities. Zone the space with a medium-sized carpet. Fearlessly use wall decor: cute stickers, posters, mirrors, and shelves make even the tightest home cozy. Provide storage spaces for small items: baskets, shelves, hooks, and niches. This prevents cluttering. Zone the space with light: Scandinavians illuminate separate sofas, reading chairs, dining tables, and kitchen surfaces. In the end, it becomes brighter and more functional.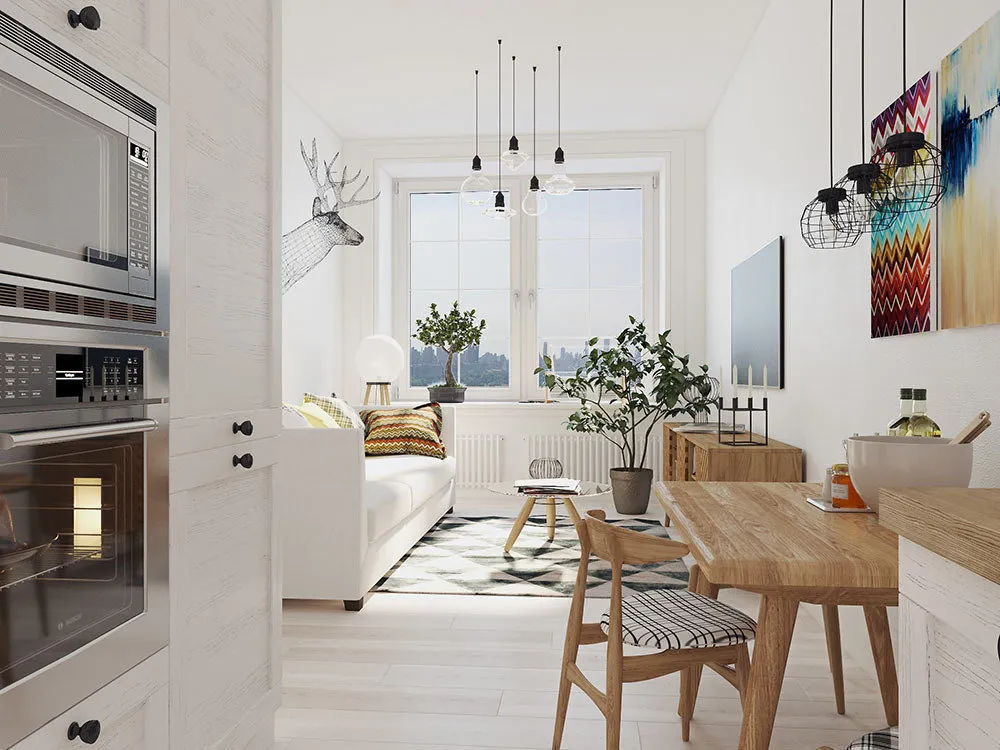 Watch the video we shot about this family:
Watch the video we shot about this family:More articles:
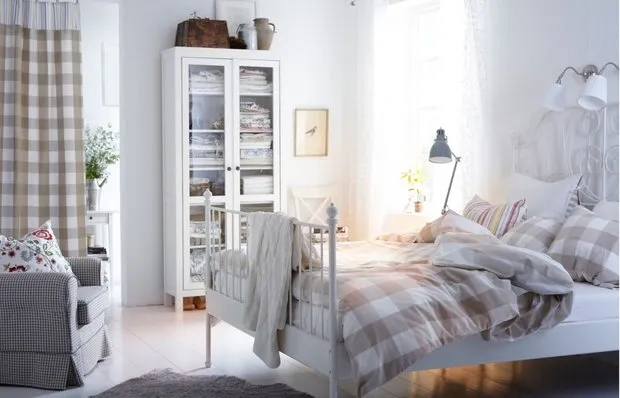 Discounts at IKEA: What to Buy Before the End of October
Discounts at IKEA: What to Buy Before the End of October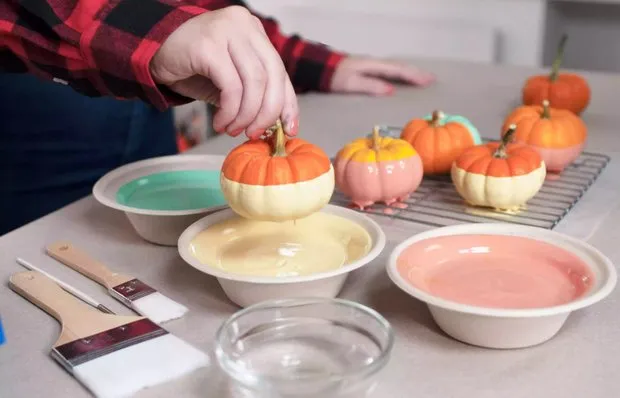 How to Paint Pumpkins for Halloween: Simple Instructions
How to Paint Pumpkins for Halloween: Simple Instructions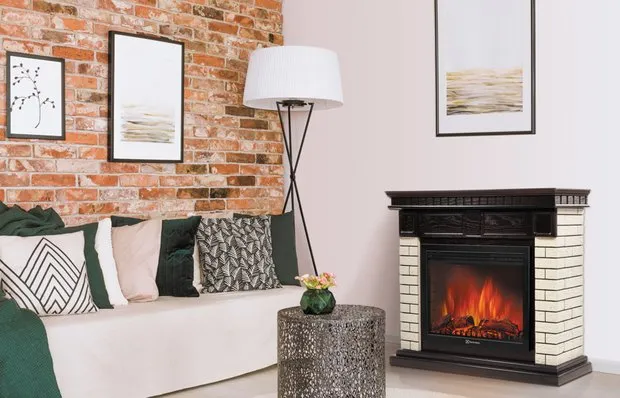 Electric Fireplace in Apartment: How to Choose and What to Consider
Electric Fireplace in Apartment: How to Choose and What to Consider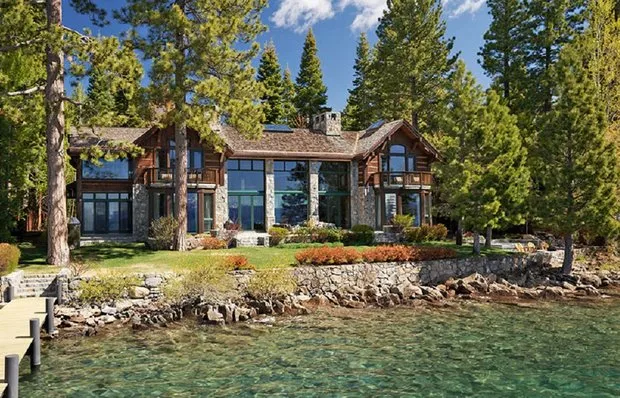 What Does the Instagram Founder's House Look Like?
What Does the Instagram Founder's House Look Like?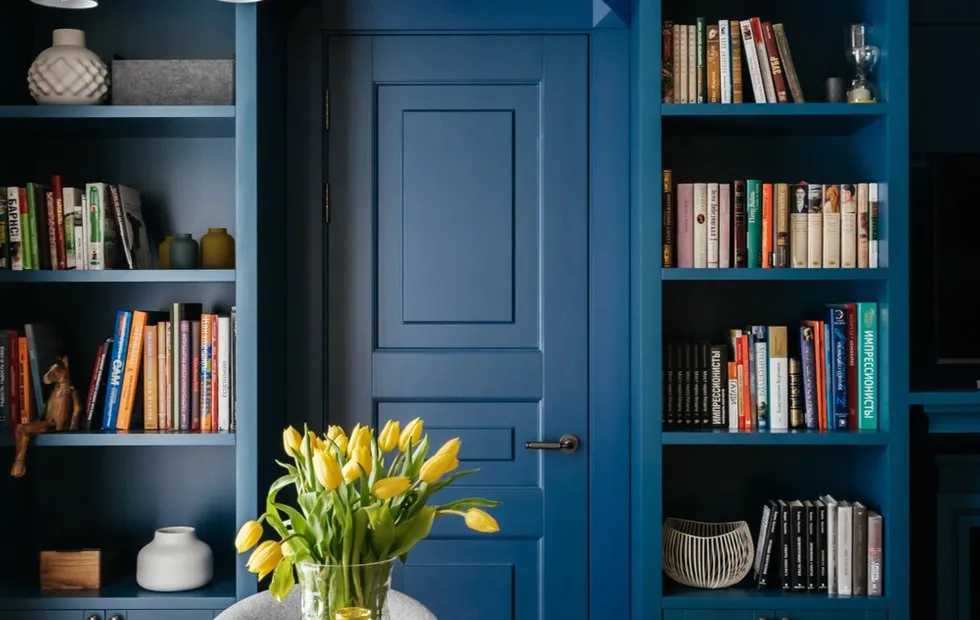 Which Doors Do Designers Choose for Their Projects
Which Doors Do Designers Choose for Their Projects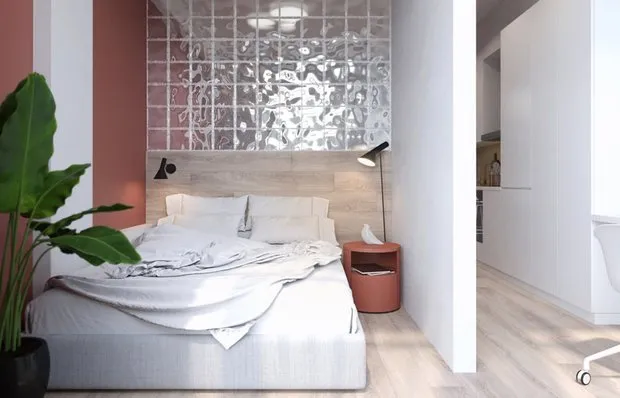 7 Cool Design Hacks That Will Improve Your Interior
7 Cool Design Hacks That Will Improve Your Interior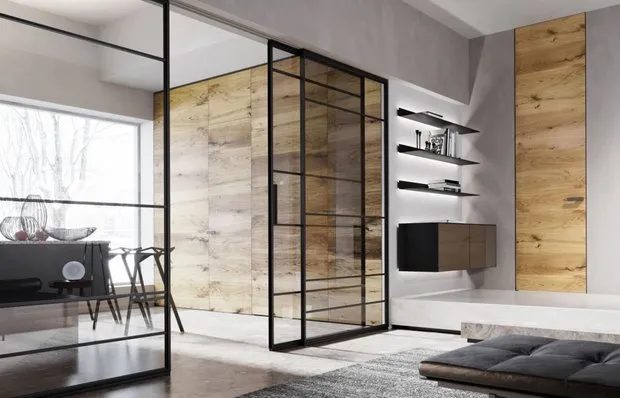 Top-5 Sliding Partitions for Interior Design
Top-5 Sliding Partitions for Interior Design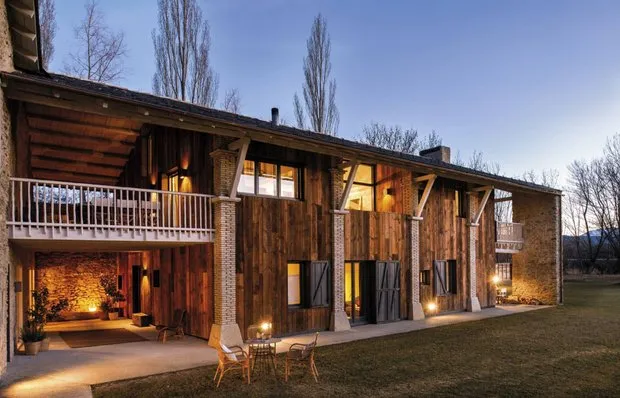 House in Rustic Style in Spain
House in Rustic Style in Spain