There can be your advertisement
300x150
Redesign of a 33 m² Studio Apartment — How It Was Done
Recently, we told about the interior of a tiny studio apartment designed by designers Alena and Andrei Timonin. Today, we'll take a closer look at the redesign. See how they found space for an isolated bedroom and spacious storage systems in a studio.
What do we know about this apartment?Building TypemonolithicArea33 SQ. MRooms1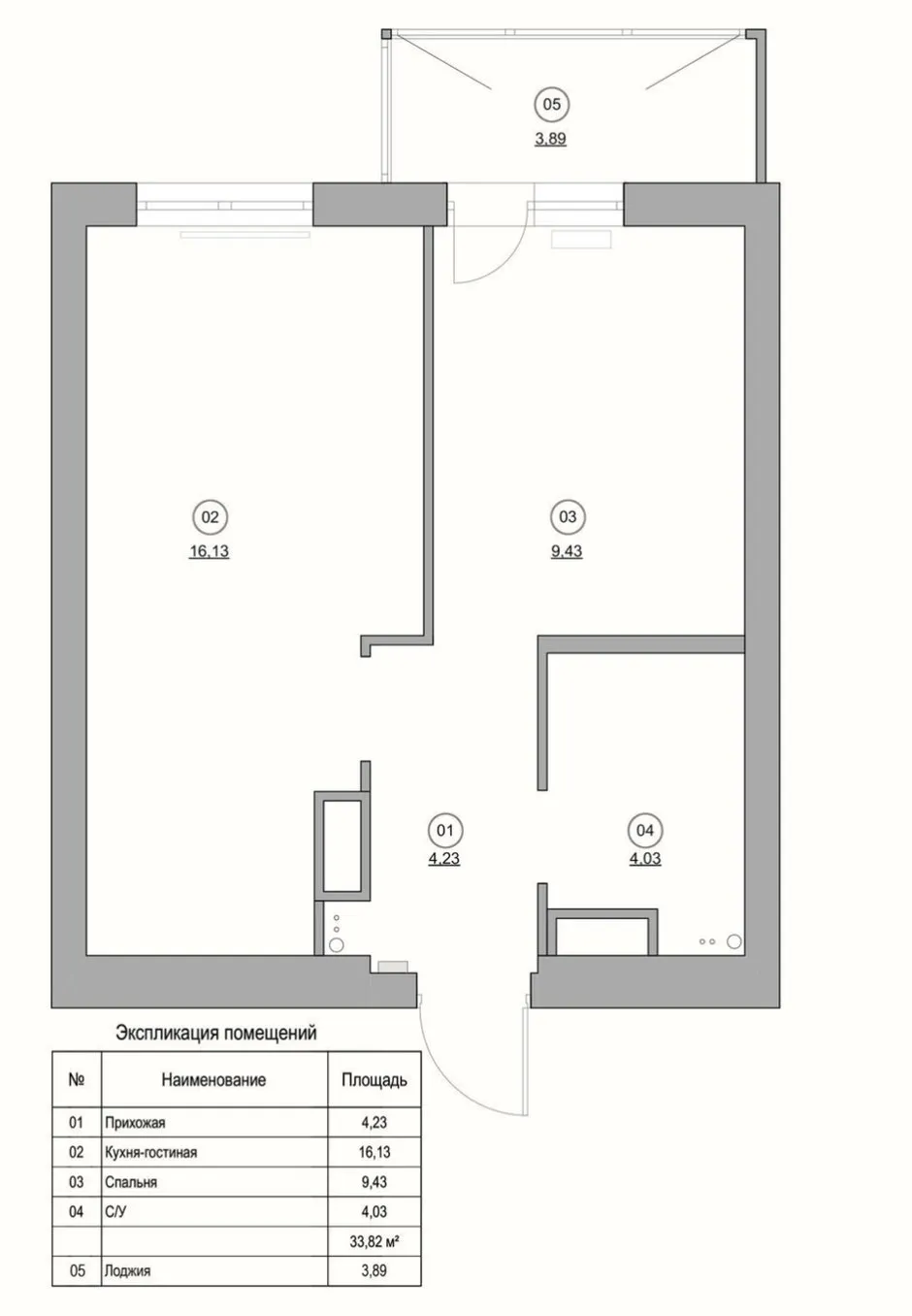 Eliminated the Corridor
Eliminated the Corridor
Originally, the layout included a small corridor at the entrance. Designers decided to remove partitions and merge the kitchen-living room and hallway spaces — immediately, more space and light were created. Thanks to this, the hallway now accommodates many storage systems (similarly in the living room), and even a bar counter was installed in the room — not bad for 33 square meters!
Isolated the Bedroom
Previously, one could only enter the bedroom from the hallway, and no door was planned between the rooms. Entering the living room from the bedroom was impossible.
Designers decided to isolate the room and built a partition between the hallway and bedroom — now one can enter only from the living room. With the door closed, it's perfect for guests staying overnight.
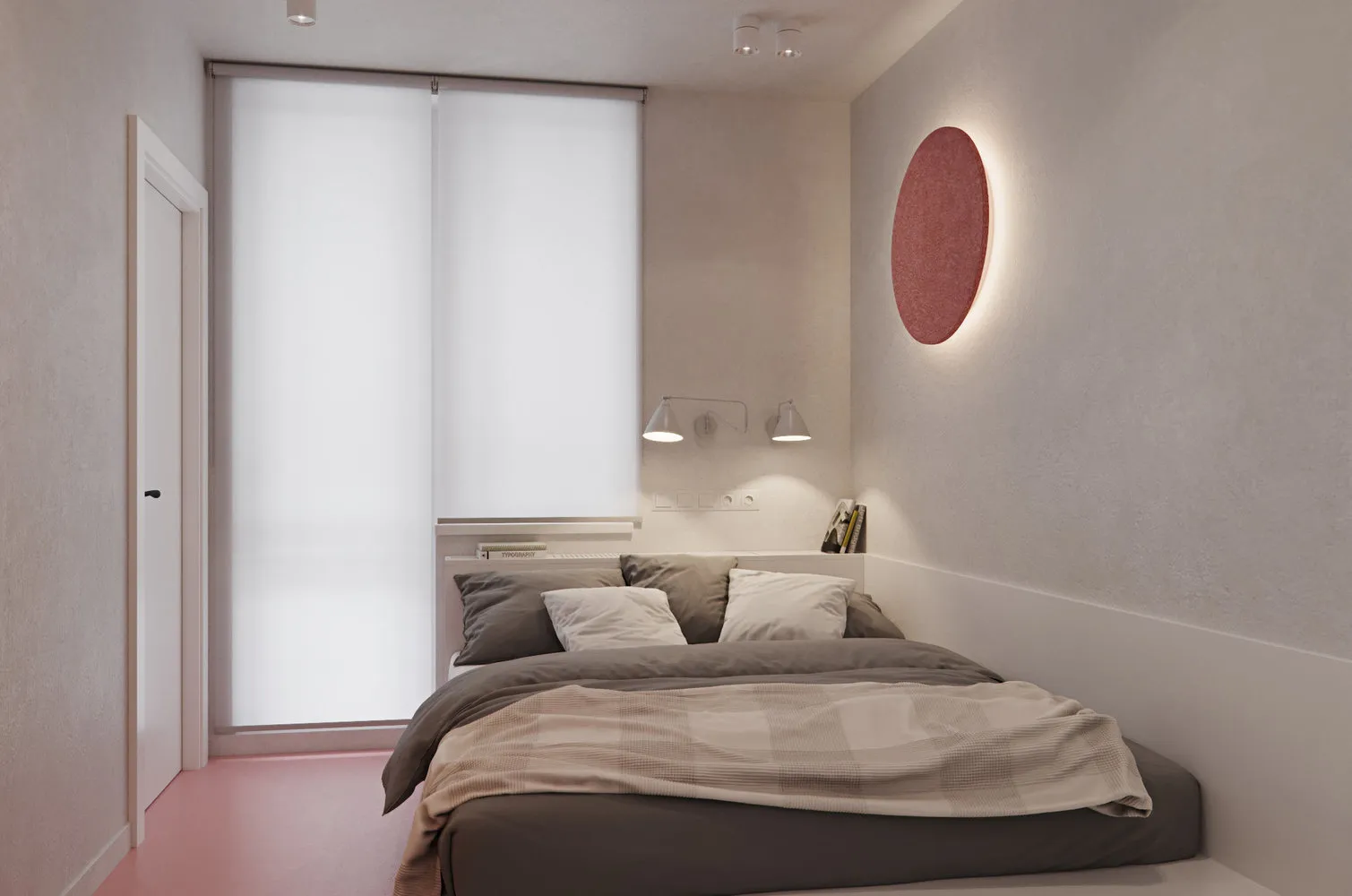 Relocated the Bathroom Entrance
Relocated the Bathroom EntranceIt was moved closer to the wide passage in the living room so that the door can open outward, not block the passage, and not interfere with plumbing in the bathroom.
What was the result?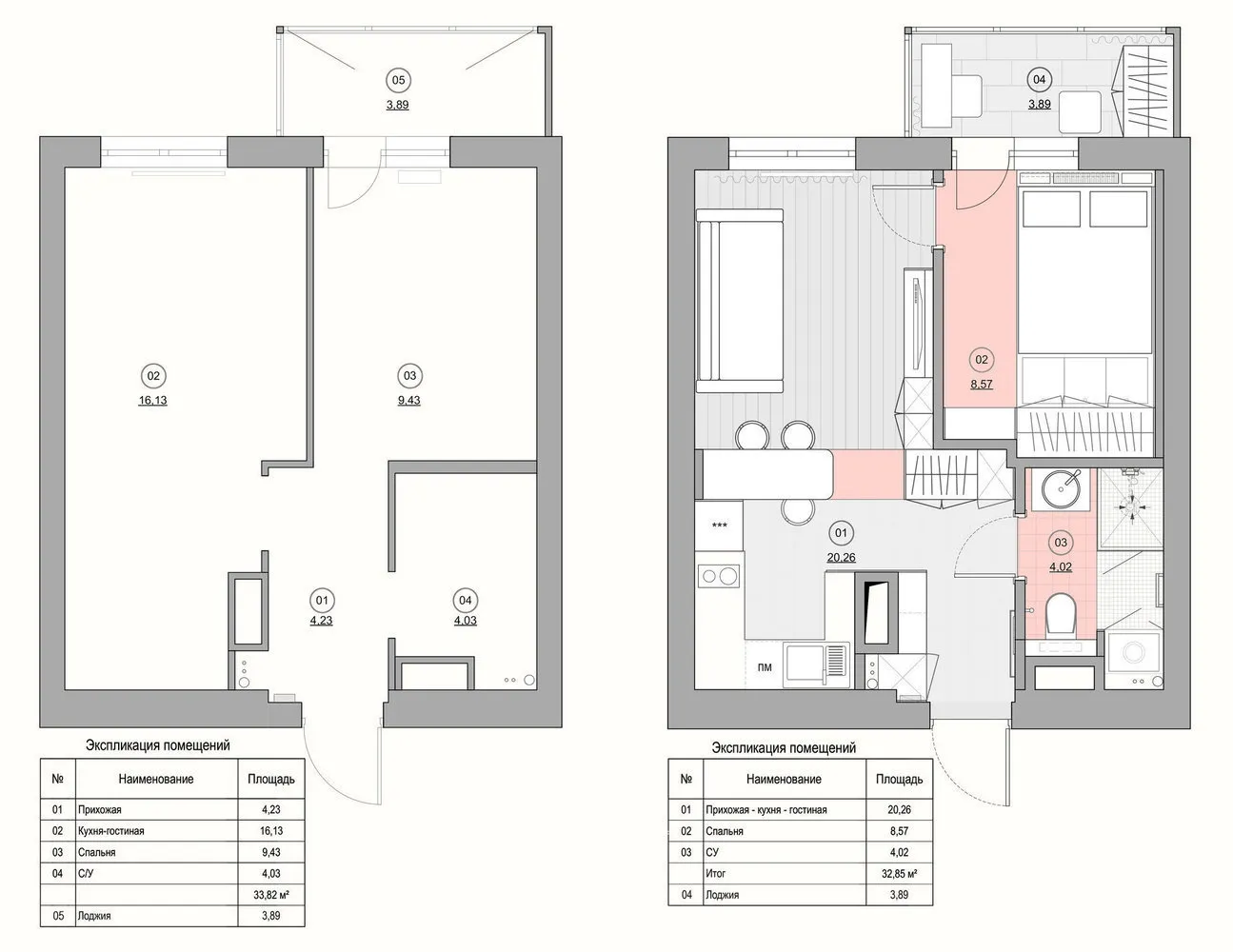
More articles:
 How to Paint Pumpkins for Halloween: Simple Instructions
How to Paint Pumpkins for Halloween: Simple Instructions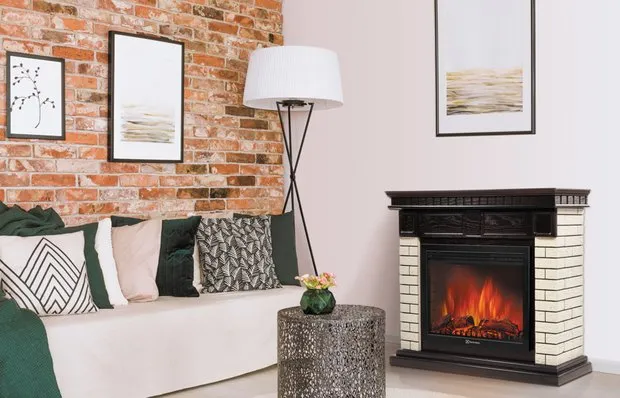 Electric Fireplace in Apartment: How to Choose and What to Consider
Electric Fireplace in Apartment: How to Choose and What to Consider What Does the Instagram Founder's House Look Like?
What Does the Instagram Founder's House Look Like?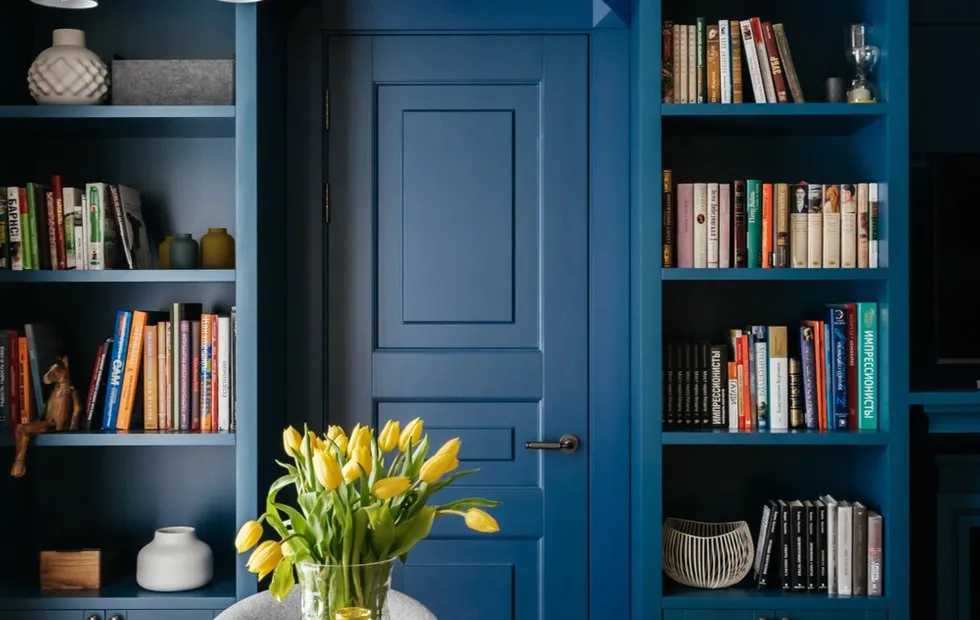 Which Doors Do Designers Choose for Their Projects
Which Doors Do Designers Choose for Their Projects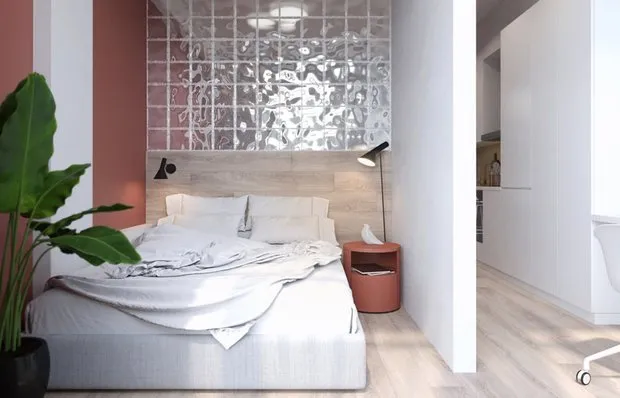 7 Cool Design Hacks That Will Improve Your Interior
7 Cool Design Hacks That Will Improve Your Interior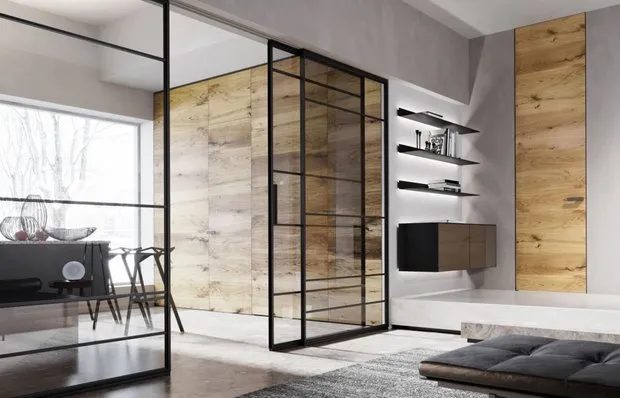 Top-5 Sliding Partitions for Interior Design
Top-5 Sliding Partitions for Interior Design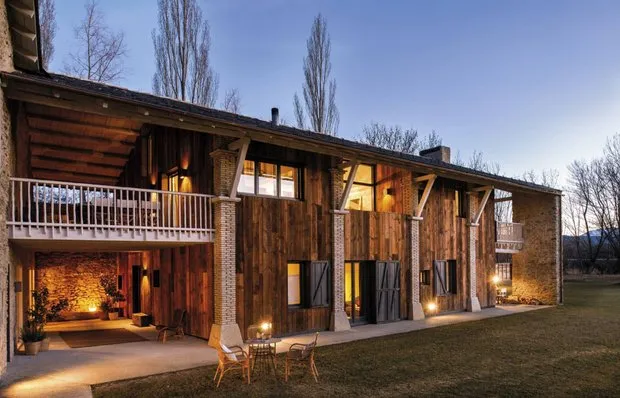 House in Rustic Style in Spain
House in Rustic Style in Spain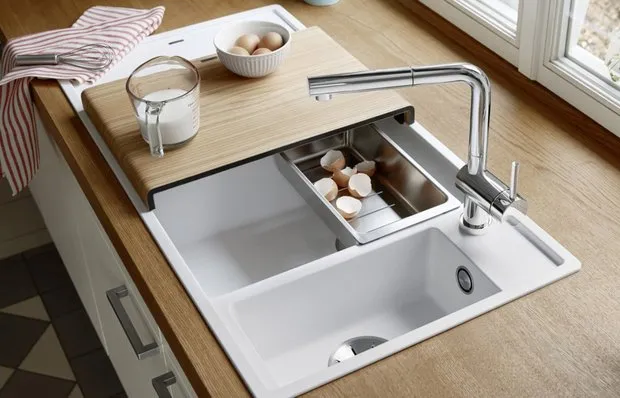 Choosing a Sink for a Small Kitchen: 8 Tips
Choosing a Sink for a Small Kitchen: 8 Tips