There can be your advertisement
300x150
Relocation of a Tiny Studio for a Family with a Child
We tell how on 27 square meters we found space for a kitchen, dining area, sleeping places for all family members, and spacious storage systems
Recently we told about the interior of a studio based on a design project by designers Andrey and Alena Timoniny. Today we will go into more detail about the layout: the designers managed to fit all functional zones and additional storage systems on a tiny area.
What do we know about this apartment?Area27 sq. mRooms1 Residentsfamily with a child
We designed a hallway kitchen
To save space, it was placed right by the entrance to the apartment. Cupboards were installed on both sides — parallel to each other, forming a passage to the living area of the apartment.
On the right side, we placed a microwave and closed storage systems — here you can store household appliances and personal items. On the left side, a stove, sink, work surface with backlighting, and cupboards and drawers for storing dishes and tableware.
We moved the dining area to the window
The free space near the window is now used as a dining area: here stands a round dining table and chairs for all family members.
We provided sleeping space for parents
Customers were choosing between a pull-out sofa and a bed — they didn't want to constantly unfold and fold the sofa, and the latter took up too much space. In the end, designers found a solution and installed a sliding bed that can be covered with a cover in its folded state.
There is a storage compartment inside the sofa-bed, and additional drawers are located above the sleeping area — here you can hide pillows, blankets, and the sofa backrest.
For the child
A little higher up, we arranged sleeping space for the child — it is hidden behind opaque roller blinds. The room is enclosed, so there is ventilation here: a supply valve and an extractor in the ceiling.
We provided additional storage spaces
For example, in the bathroom we installed a cabinet under the sink and a utility closet (where we placed a washing machine). In the cabinet above the installation, we hid a water heater.
In the hallway, we built a large wardrobe for clothes and even found space for a small IKEA wardrobe system.
What was the result?
Agree, discounts are a great reason to buy long-needed items and save at the same time. We have prepared a selection of products that you can buy now at very favorable prices.
Act fast while they are still in stock!
More articles:
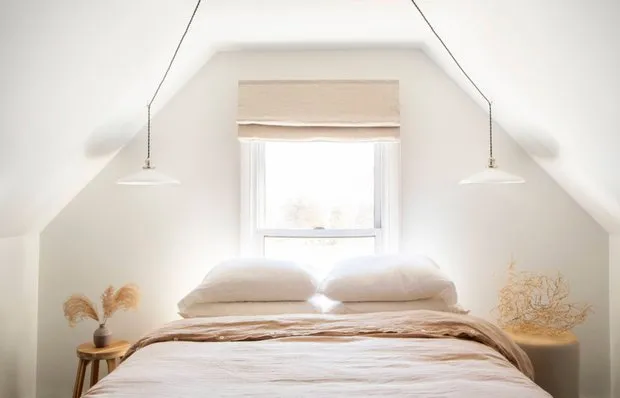 Before and After: Redesigning an Old Bedroom in the Attic
Before and After: Redesigning an Old Bedroom in the Attic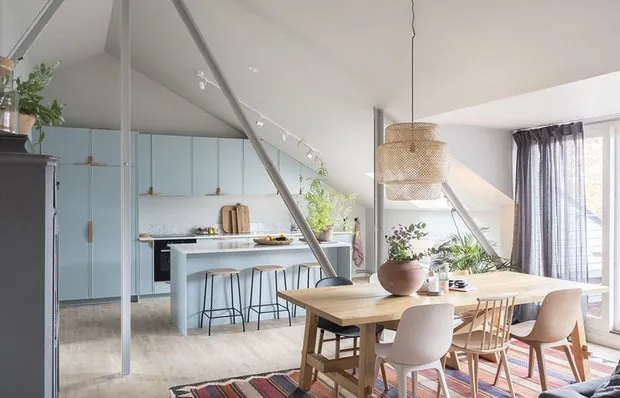 Enchanted Apartment on a Roof in Sweden
Enchanted Apartment on a Roof in Sweden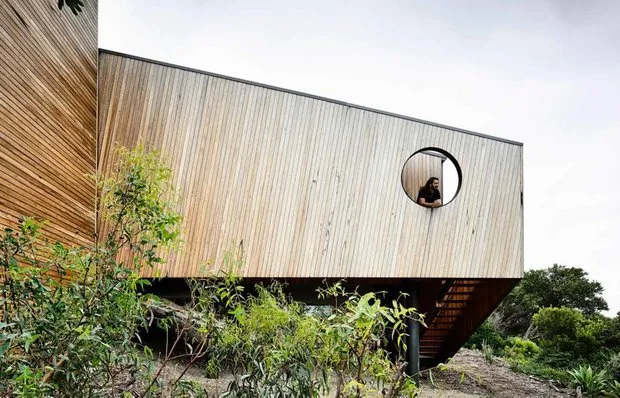 House Made of Eco-Friendly Materials on the Australian Coast
House Made of Eco-Friendly Materials on the Australian Coast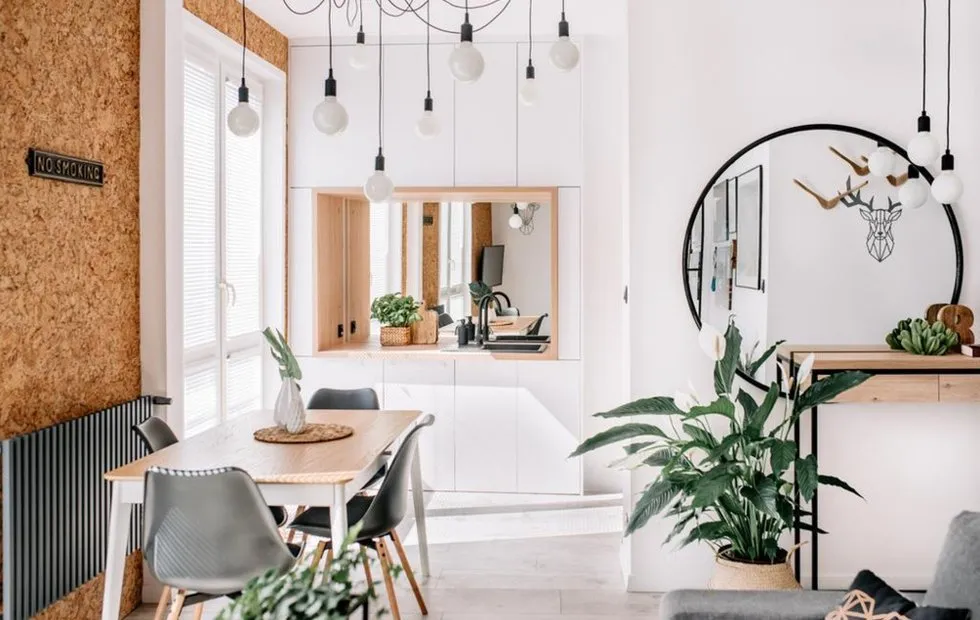 Studio Relocation for Young Woman: 3 Options
Studio Relocation for Young Woman: 3 Options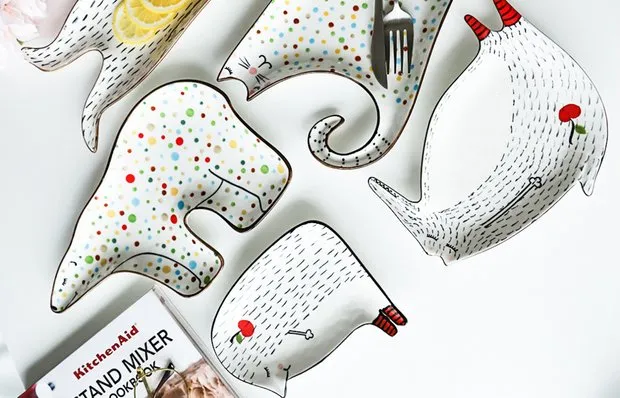 10 Cool Gifts from AliExpress Under 1000 Rubles
10 Cool Gifts from AliExpress Under 1000 Rubles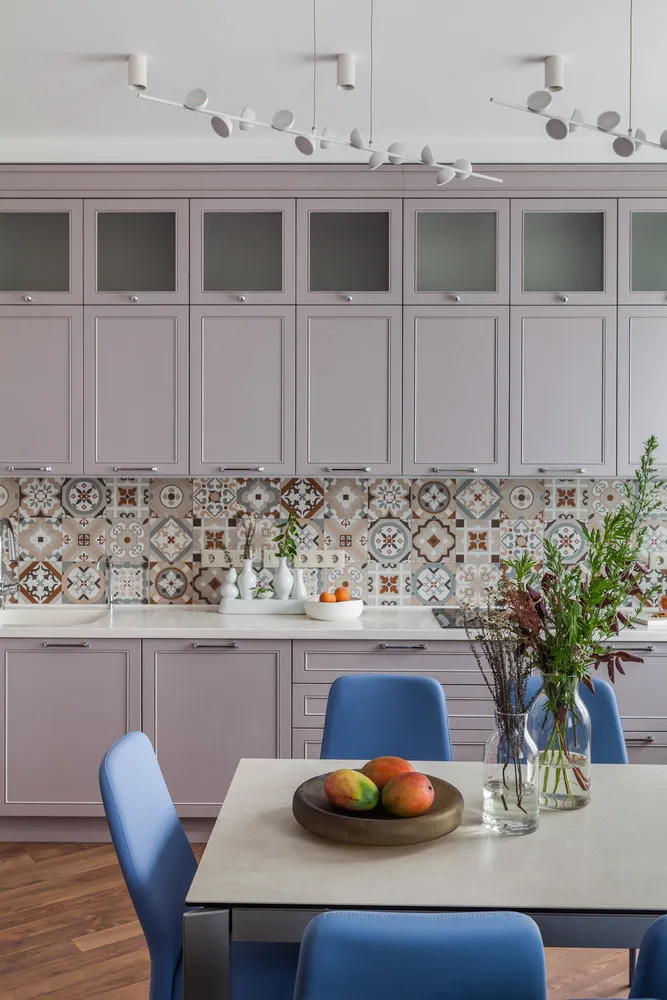 Scale Tile, Terra Cotta and Patchwork: What Kitchen Backsplashes Are Trending Now?
Scale Tile, Terra Cotta and Patchwork: What Kitchen Backsplashes Are Trending Now?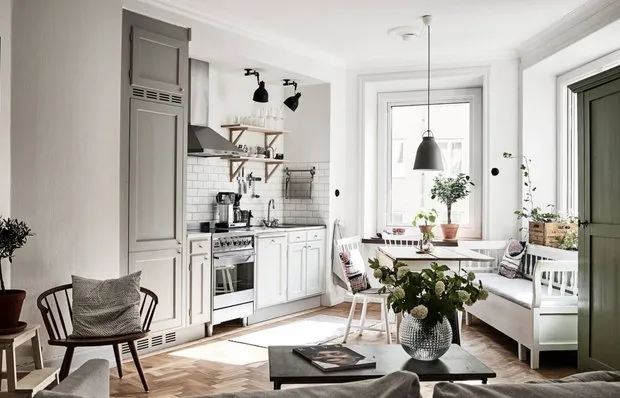 Redesigning an Apartment: What Cannot Be Approved?
Redesigning an Apartment: What Cannot Be Approved?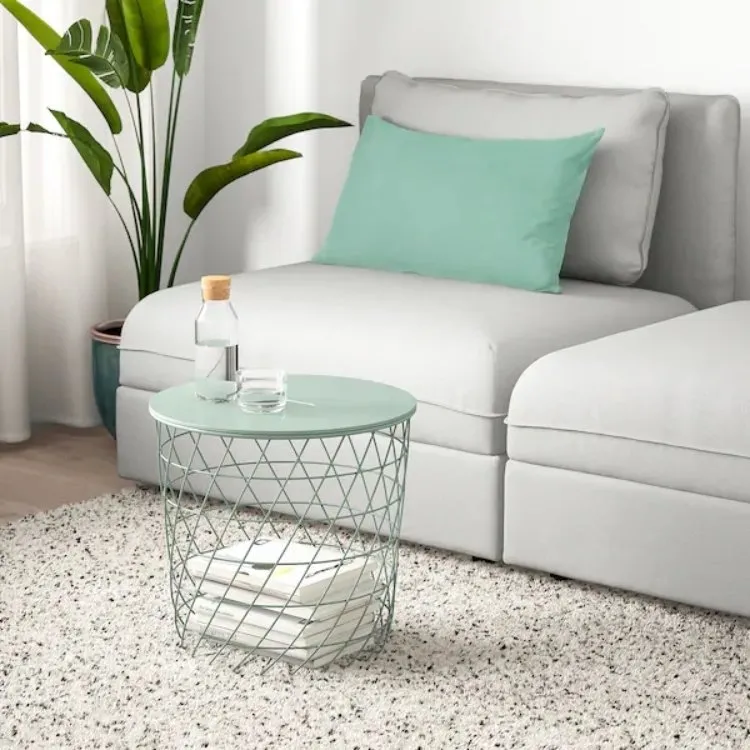 IKEA Discounts Again: What to Buy in December?
IKEA Discounts Again: What to Buy in December?