There can be your advertisement
300x150
Studio Relocation for Young Woman: 3 Options
For her client, designer Anastasia Sharapova came up with ten layout options and decided to share three best ones with us. On a small area, the designer managed to fit in a full bedroom with a wardrobe, a living room, and a kitchen-dining room. Scroll through the post and tell us which option you liked best (we'll reveal a secret: the client chose the first one).
Anastasia Sharapova — an expert architect and interior designer. Graduated from MArHI
Given
Apartment area: 32 sq. m
Ceiling height: 2.8 m
Rooms: 1
Bathroom: 1
Oven: electricity
Client: young unmarried woman, planning to live alone or with a boyfriend
Wishes: keep a large window in the living room, place a bed measuring 220×180 cm in the bedroom and do not separate the entrance hall with partitions or doors.
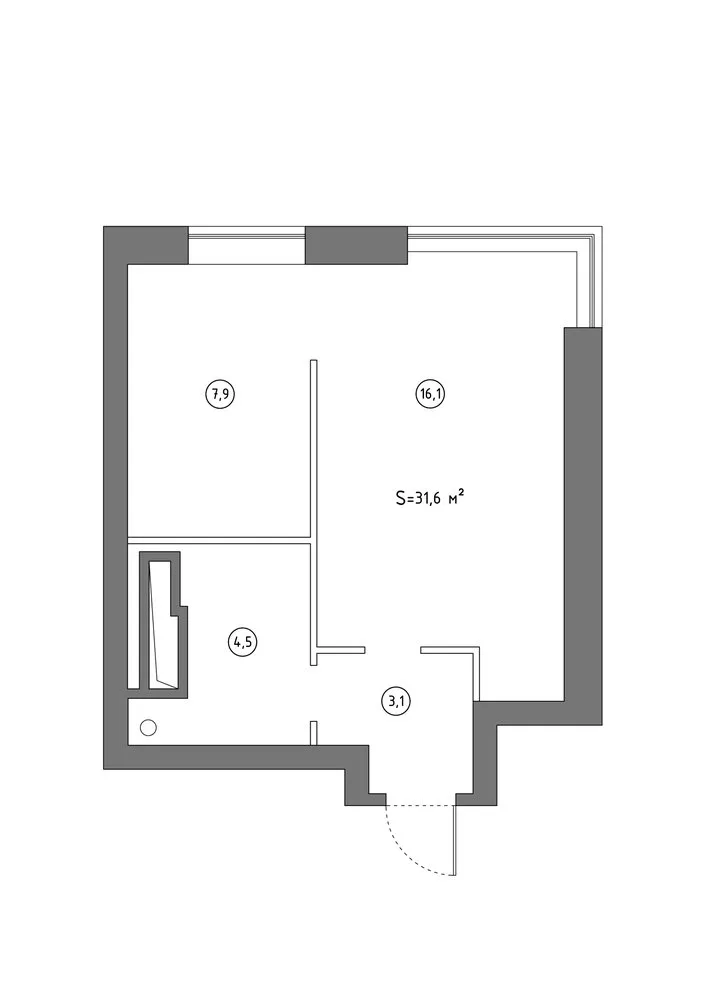
Option 1
- The bedroom zone was separated from the living room with sliding doors. The bed was placed by the window, and a large wardrobe was created in the niche.
- In the wardrobe, a washing machine was placed on a special podium with a depression (in case of leakage).
- In the living room near the window, a sofa bed and TV were placed, and closer to the entrance hall, an L-shaped kitchen with a mini dining table.
- Space was found for a sink, toilet, and separate bathtub in the bathroom.
- The entrance hall became bright since it was not separated from the living room with partitions. A large clothing cabinet and a refrigerator were placed right next to it.
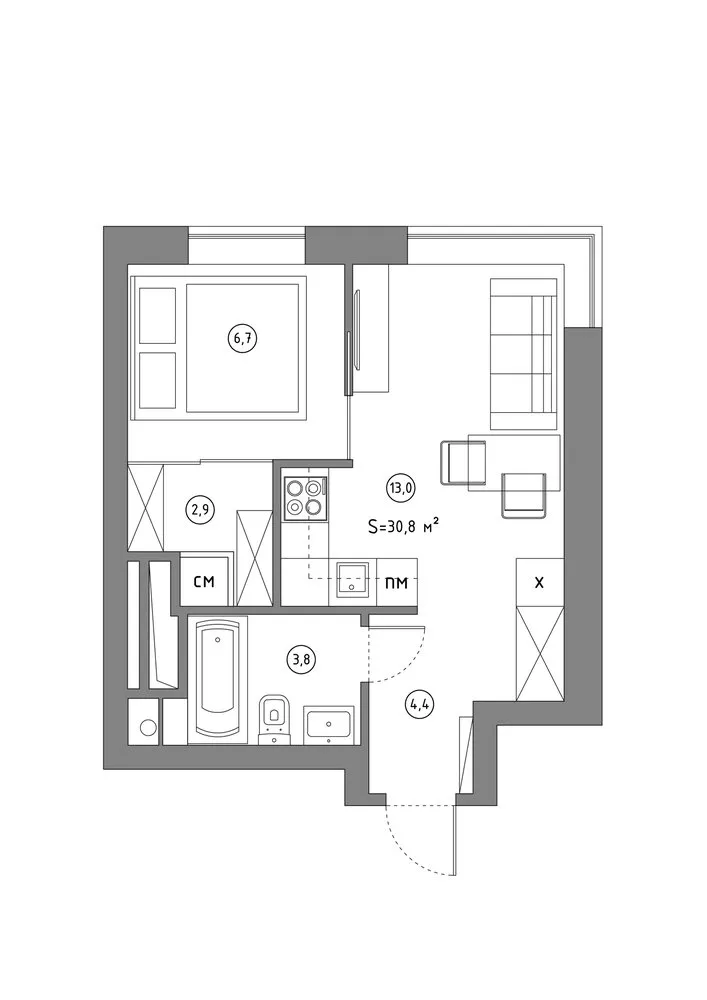
Option 2
- The bedroom was separated from the living room with sliding partitions. This time, a separate wardrobe was not made, but instead, a spacious storage system was arranged.
- To define the space, a sofa was placed next to one of the partitions in the living room.
- The main part of the kitchen was placed in a niche — here the sink, stove, and bar counter were fitted (to save space). Opposite the niche, a refrigerator and dishwasher were built-in — they form one line with the bathroom door and the built-in closet in the entrance hall.
- To save space, a shower cabin was installed in the bathroom. The sink and washing machine were placed under one countertop.
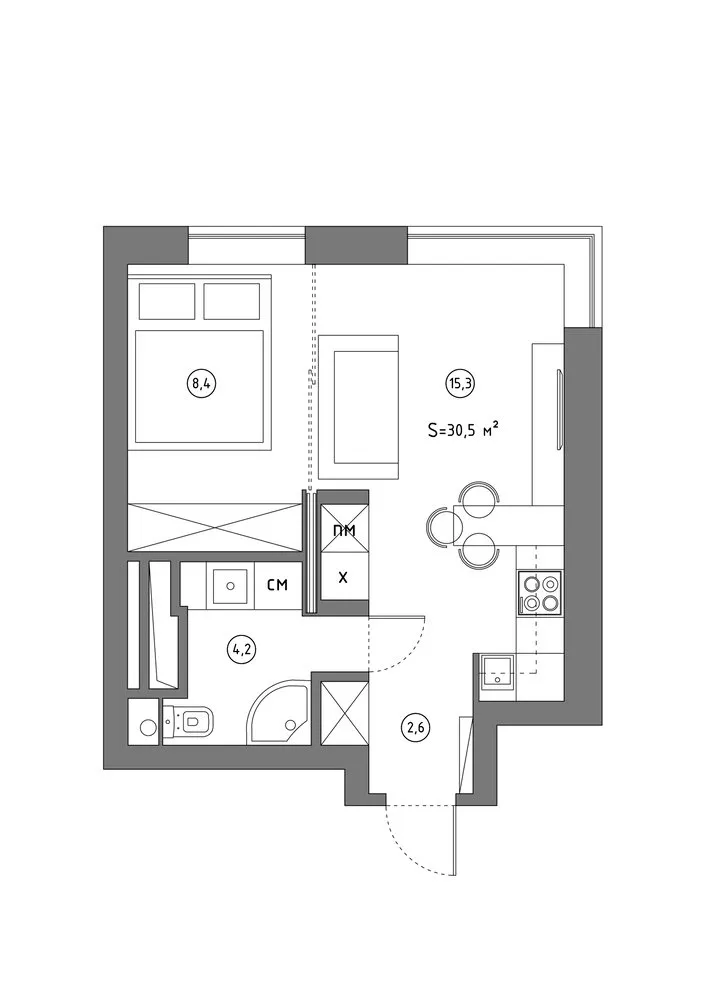
Wainscoting is back in style: 5 ways to create a trendy interior
We'll tell you how to use wainscoting decor correctly so that it fits not only in classic interiors.
And we'll also look at great ideas from designers for apartment decoration
Option 3
- A large bed and a spacious wardrobe were placed in the bedroom zone. The bedroom was isolated from the living room with a solid partition — now it’s a separate room.
- The living room, kitchen, and entrance hall now represent a single space.
- By the window, a living room zone was arranged — a sofa and TV were placed, as well as a small table that can be pulled out to the center of the room and set up.
- The kitchen was placed linearly on the right side of entering the apartment.
- There is now enough space in the entrance hall for a spacious storage system.
- A shower cabin was installed in the bathroom niche, and space was found for a washing machine.
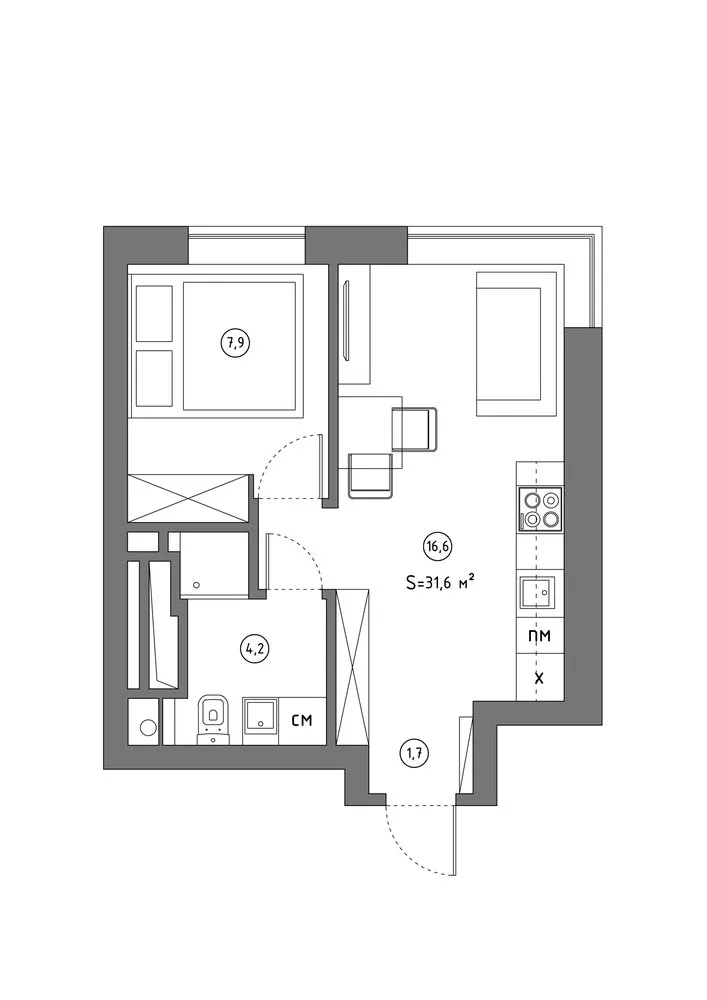
More articles:
 What to Plant in the Shade on the Dacha? 10 Garden Plants and Tips
What to Plant in the Shade on the Dacha? 10 Garden Plants and Tips How Three Generations of a Family Fit on One Piece of Land
How Three Generations of a Family Fit on One Piece of Land Personal Experience: 6 Silly Mistakes Made by Builders During a Two-Room Apartment Renovation
Personal Experience: 6 Silly Mistakes Made by Builders During a Two-Room Apartment Renovation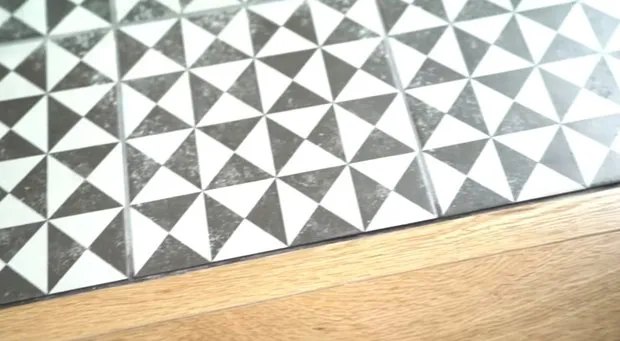 Another 10 Mistakes in Apartment Renovation That Nobody Warns About
Another 10 Mistakes in Apartment Renovation That Nobody Warns About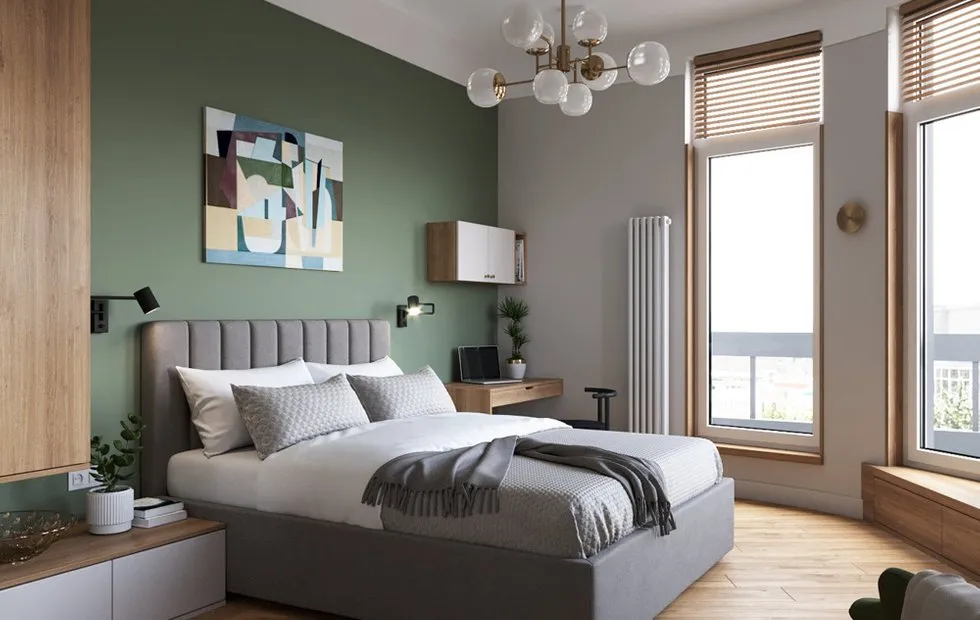 How Did We Improve the Complex Layout of a Studio Apartment?
How Did We Improve the Complex Layout of a Studio Apartment?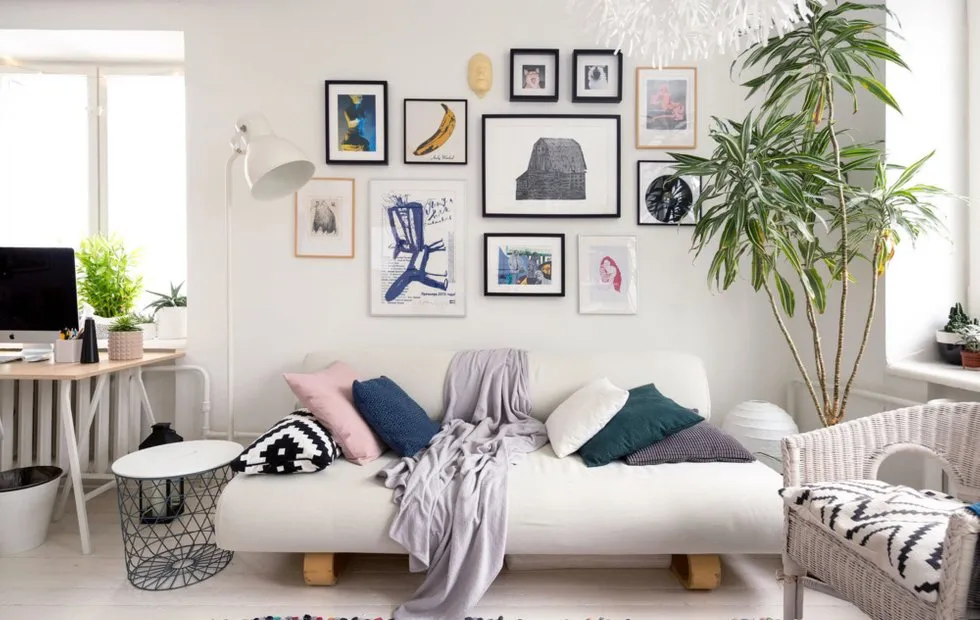 5 Small but Very Cozy Apartments
5 Small but Very Cozy Apartments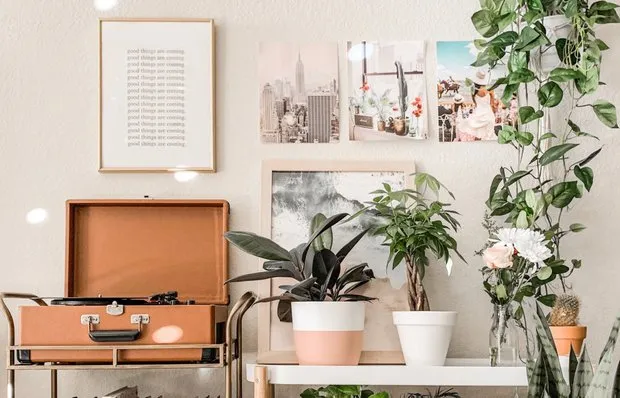 6 Ideas to Bring Hygge Into Your Home Immediately
6 Ideas to Bring Hygge Into Your Home Immediately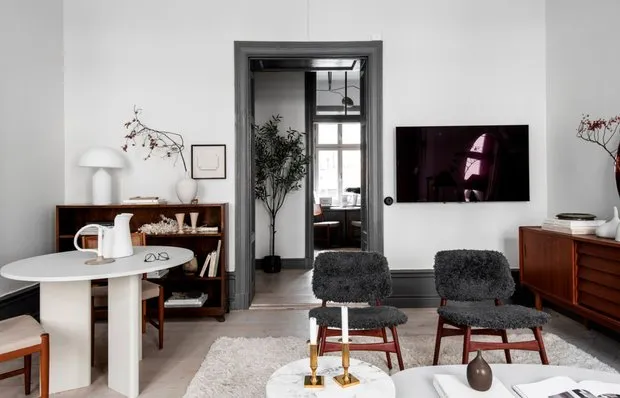 Convenient Layout of a Two-Room Apartment: Example from Sweden
Convenient Layout of a Two-Room Apartment: Example from Sweden