There can be your advertisement
300x150
Cottage in Stockholm with Country Style
This 55 sq. m apartment seems to have accidentally ended up in northern Stockholm. So much light and pastel tones, as if sunbaked, that it feels like opening the door and seeing endless lavender fields. In reality, this French oasis is a cottage on the top floor of a four-story house in Stockholm's suburbs.
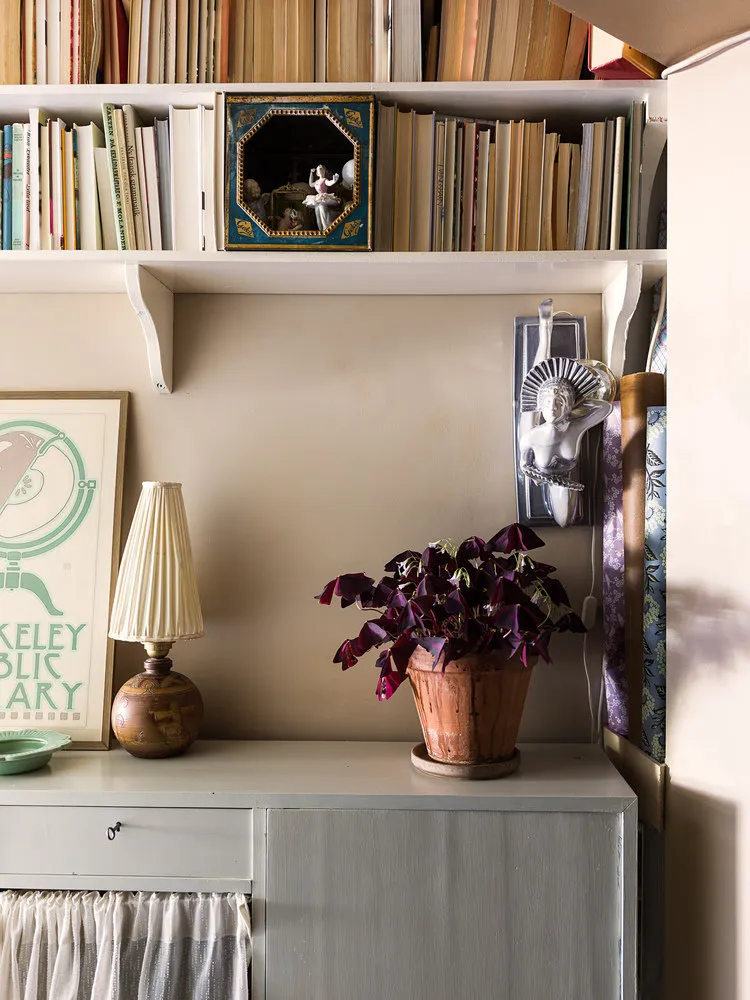
The kitchen and living room are combined. The kitchen is decorated in the style of a French bistro, which is original and convenient for small spaces. The interior is dominated by muted tones and natural materials. The gray kitchen cabinet blends well with the oak worktop. Walls are tiled in white, which creates unity between walls and ceiling—typical of French country style. The refrigerator, freezer, and dishwasher are built-in.
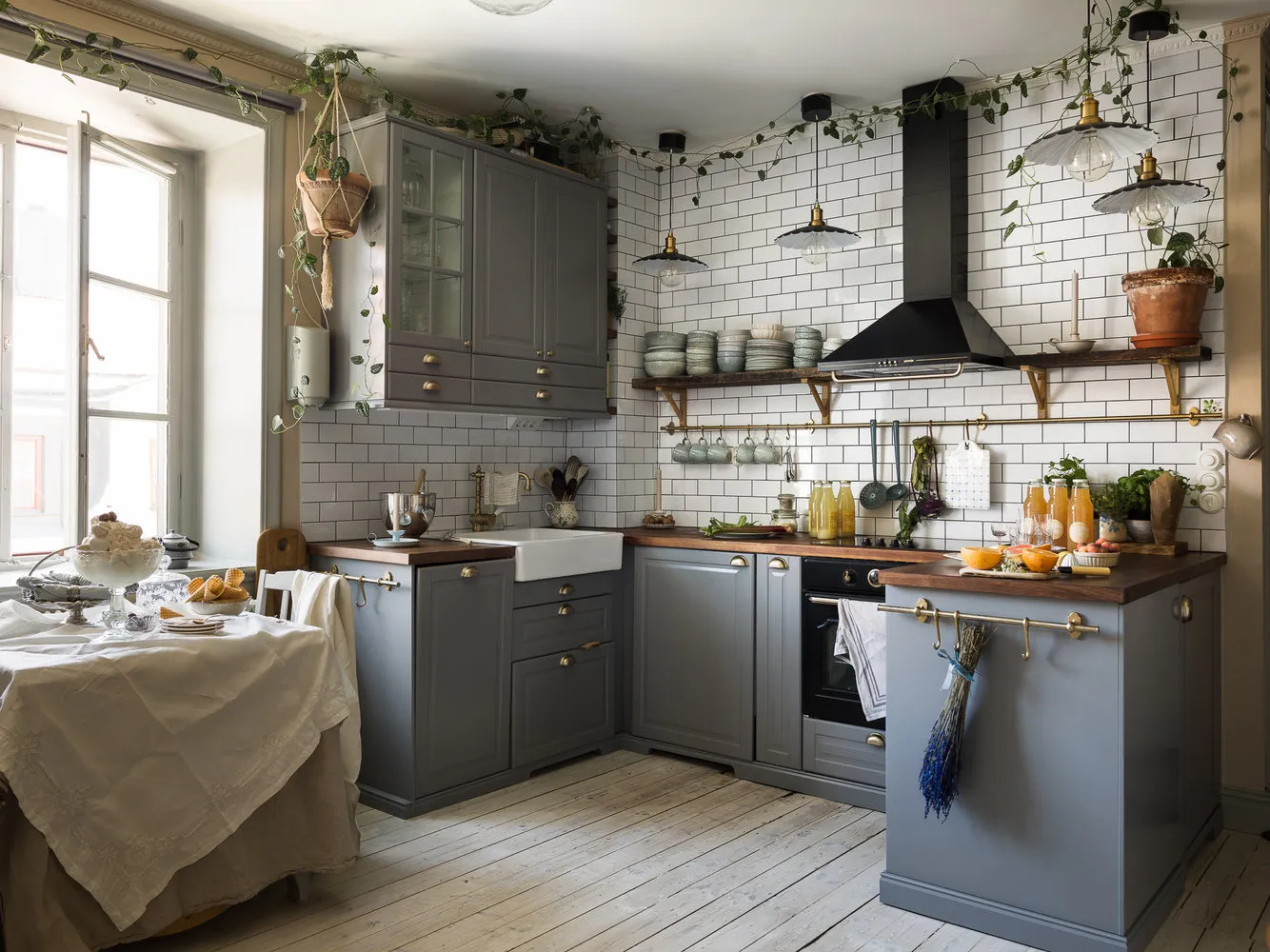
The dining table is by the window. It's more pleasant to watch tree tops and sky from the height of the fourth floor. Another detail that complements the surrounding interior is an open shelf made of aged natural wood. Vases with flowers throughout the kitchen add vibrant colors to the interior.
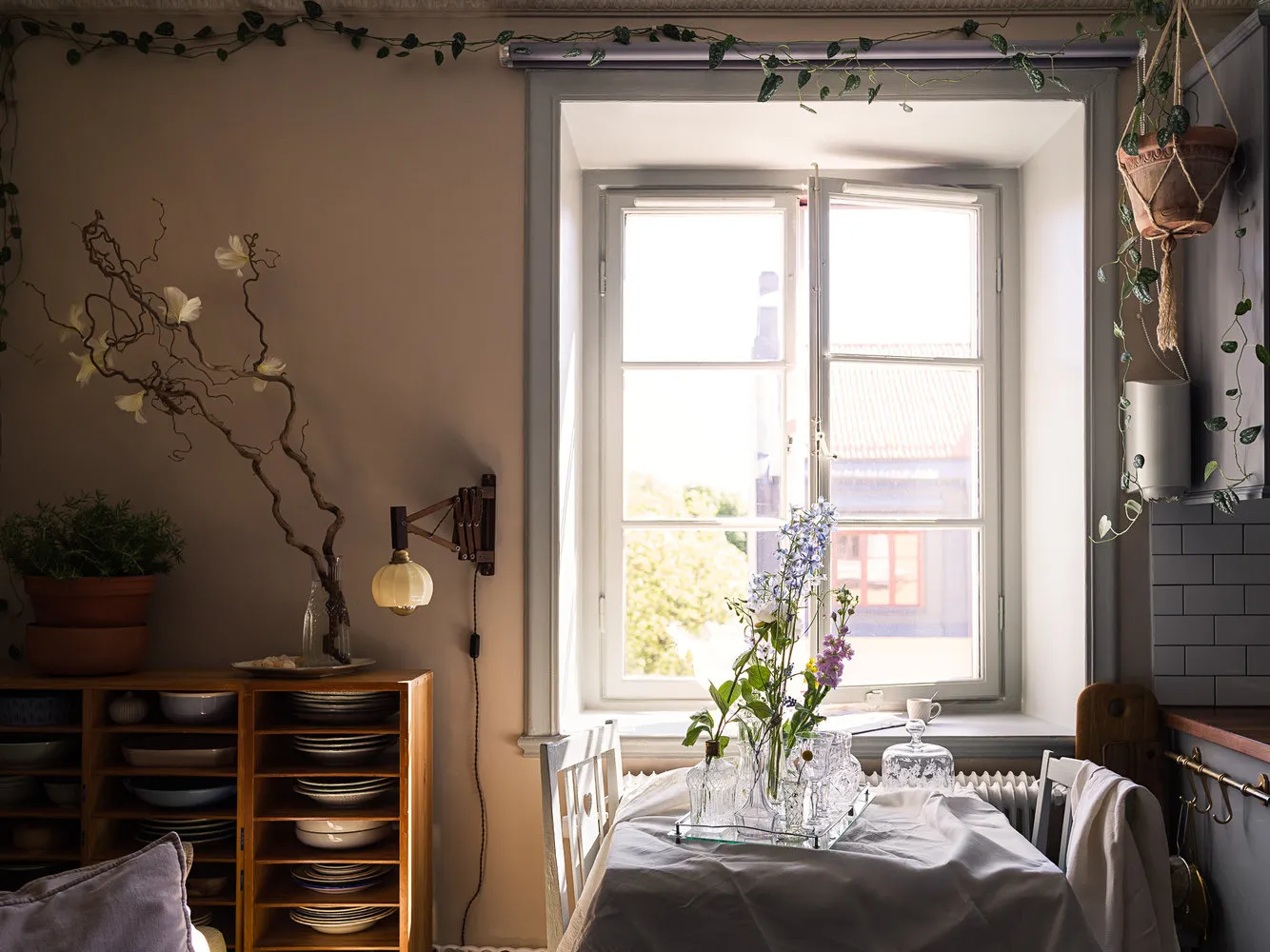
Despite the combined kitchen and living room, the space is clearly divided by a different wall color in the living room – a warm rye tone. There is also a sofa, and a large amount of various textiles around—beige, powder pink, and soft pink—that maintain the lightness and airiness of the interior.
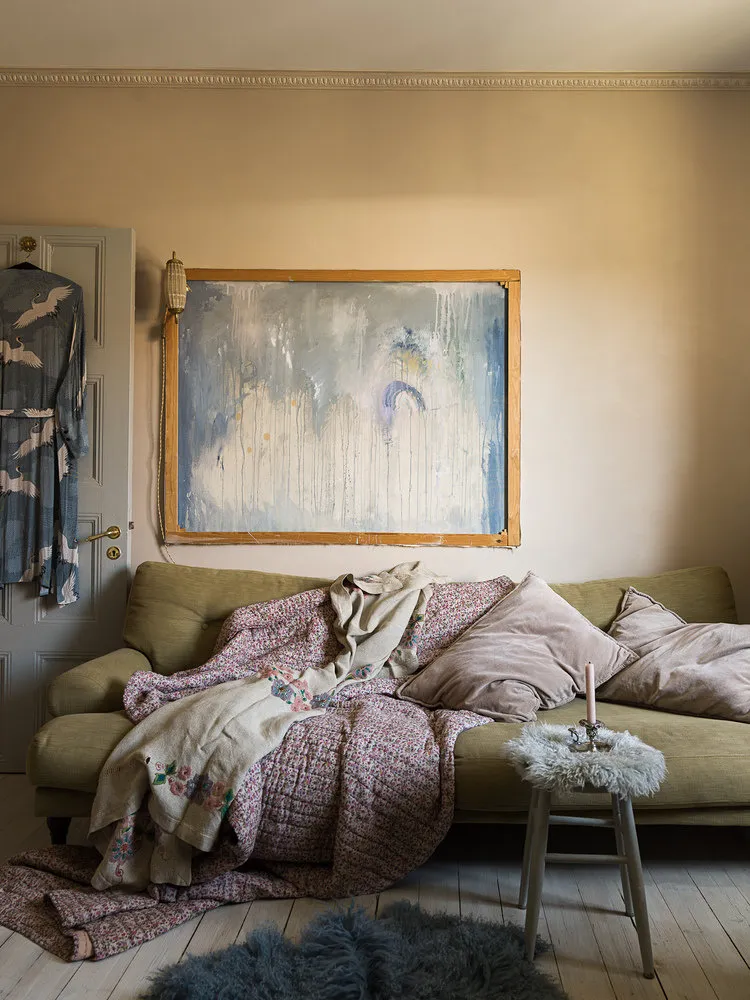
The apartment has two bedrooms. In the larger room, the central focus is a double bed and a light airy window seat with sheer curtains above. Also in the bedroom, behind pink doors that match the wall color, is a spacious walk-in closet. The room has a lot of textile made from cotton, linen, and muslin. Specifically aged doors and handcrafted wall sconces beautifully complement the Provence style.
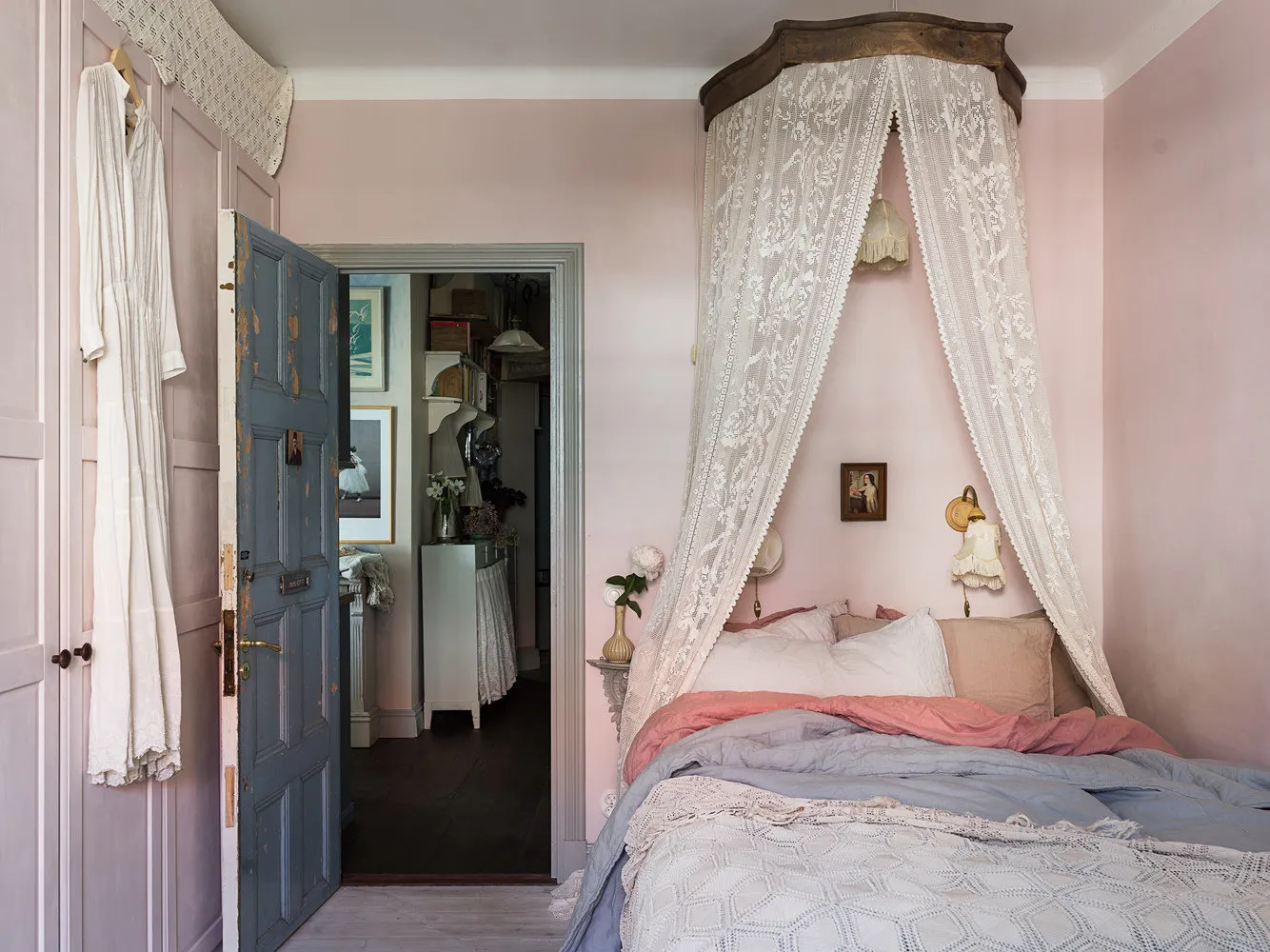
Flowers receive great attention in this apartment, and especially in this room. They bring freshness and lighten up the many pink tones.
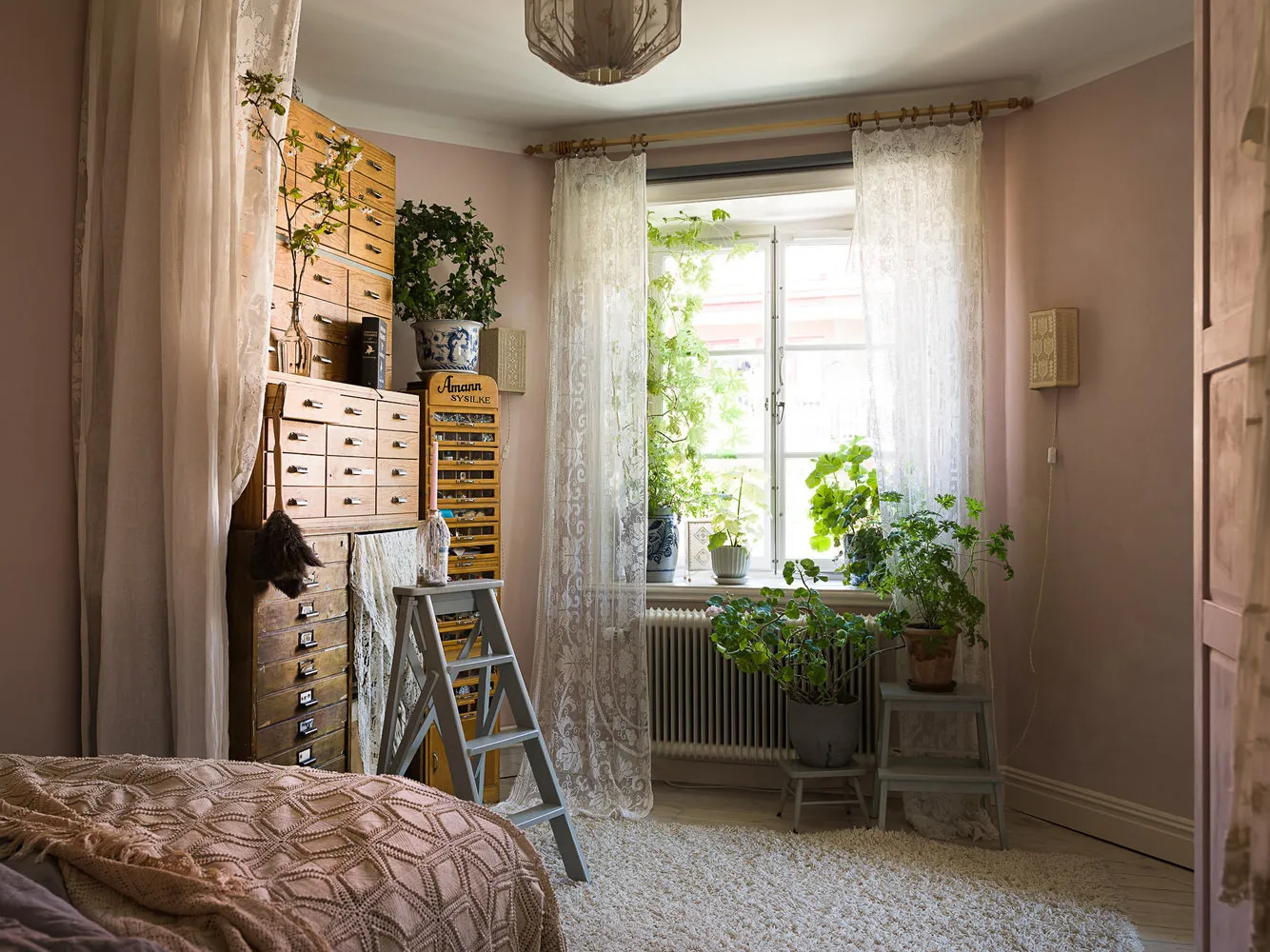
The smaller bedroom is now used as a children's room. An abundance of handmade decor elements, an old toy chest in sky-blue color, floral patterns, and flower-decorated window sills open the door to a child's world.
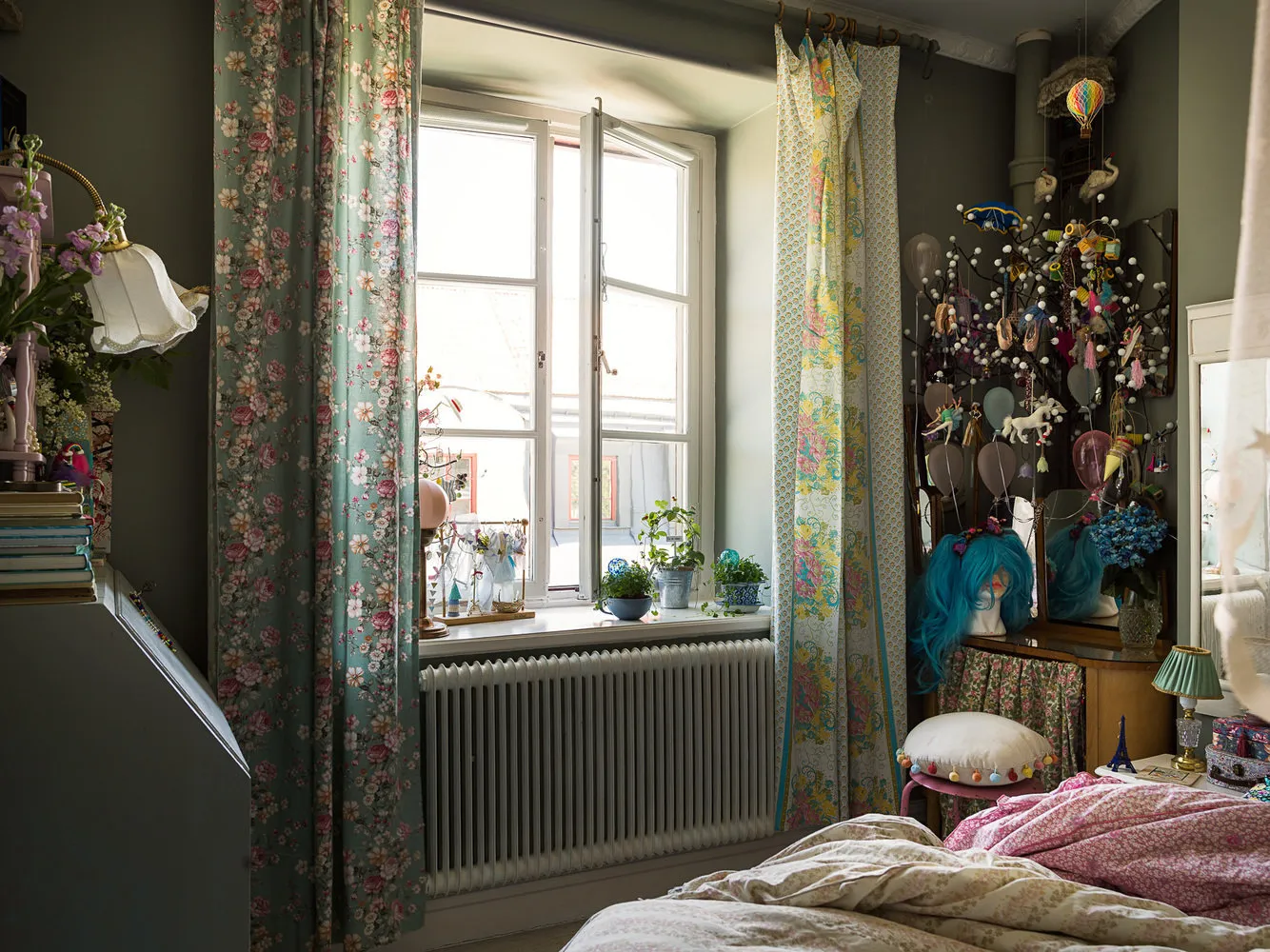
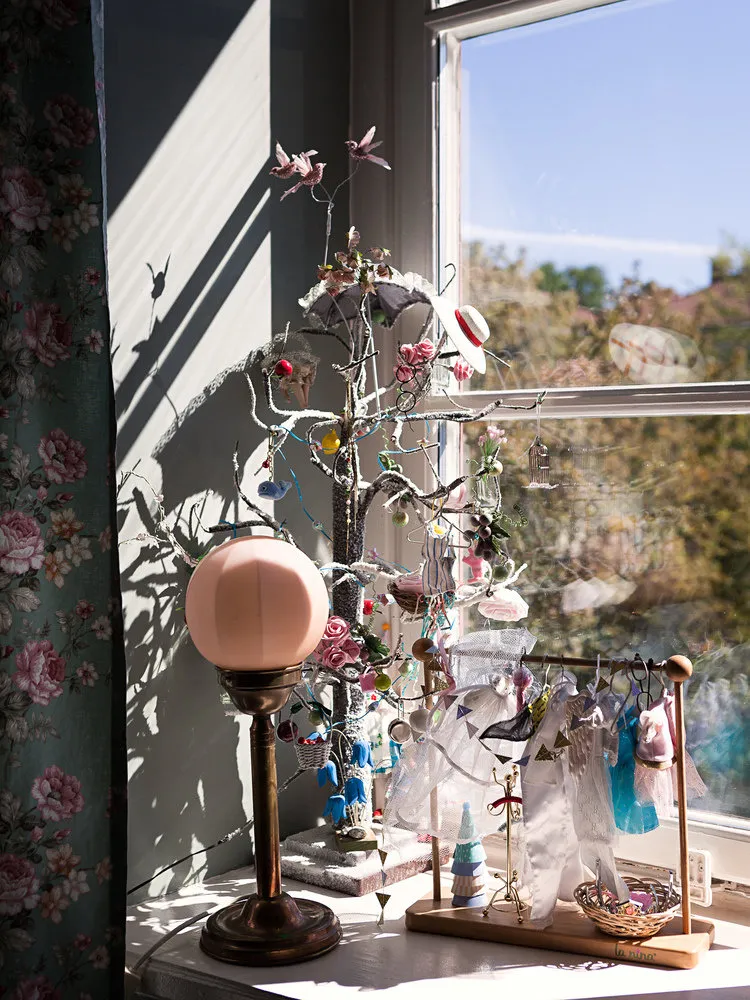
Part of the bathroom wall is tiled, and the other part is painted in a warm beige color. The floor is also tiled in a checkerboard pattern. Such texture harmony creates a unified space around. Lighting here is carefully planned, designed to subtly dim the bathroom, creating a mysterious atmosphere. Despite the small space, designers made sure there's enough room for everything: built-in wardrobes, a washing machine, and even a retractable clothes dryer are hidden in the bathroom.
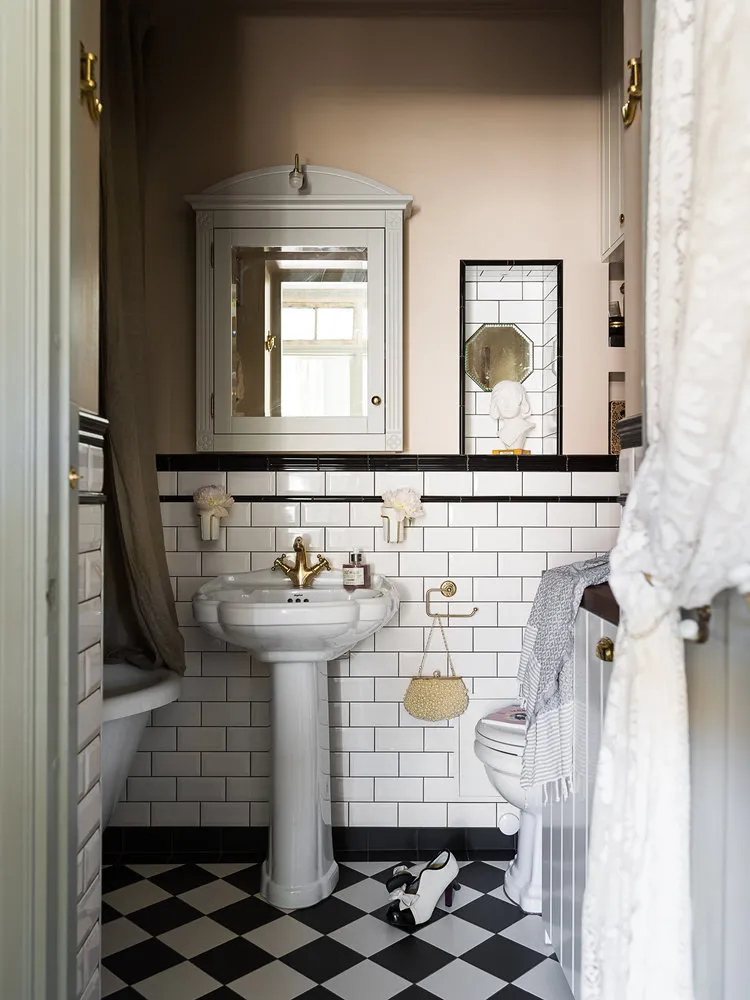
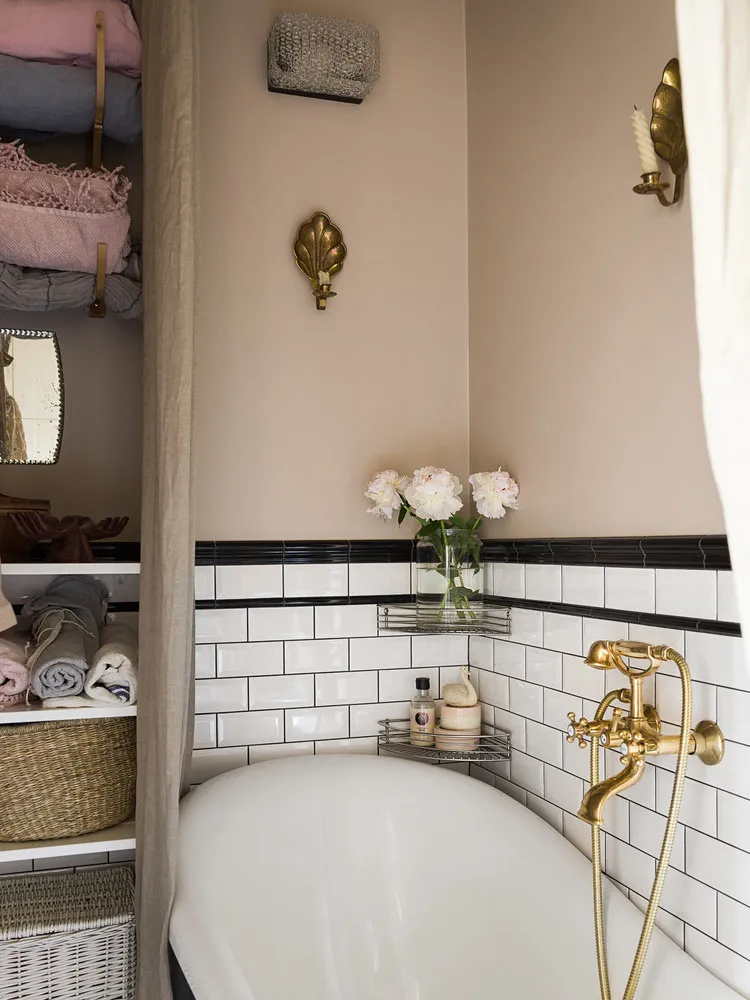
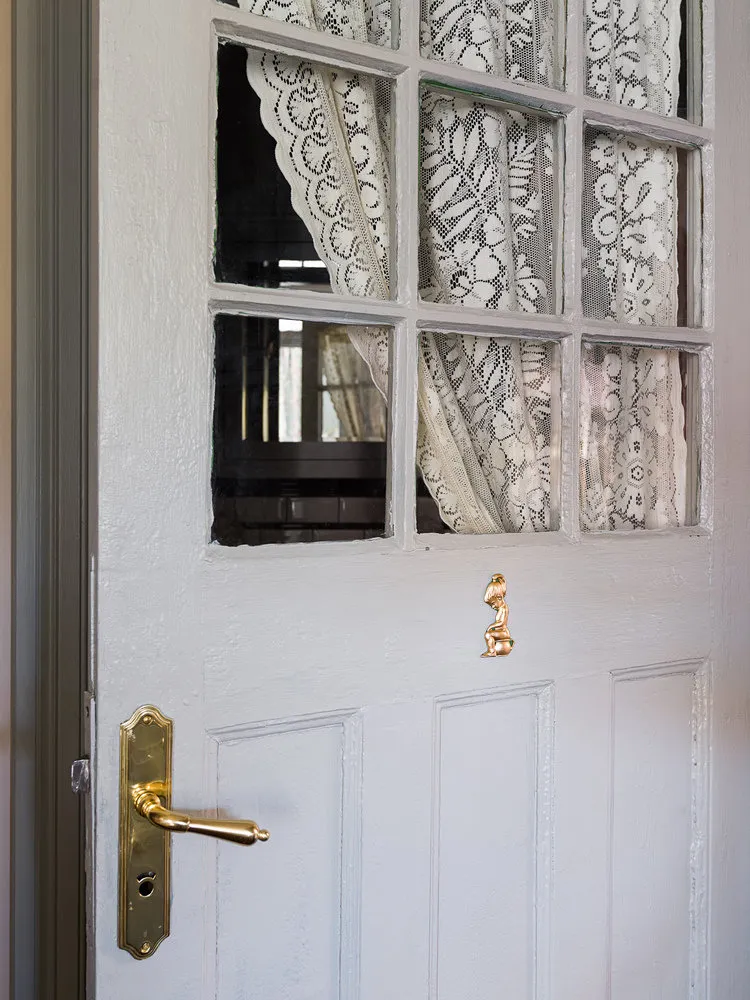
Accents in the hallway are marked by a green Moroccan tile floor and unusual handcrafted door curtains that hide a mini walk-in closet.
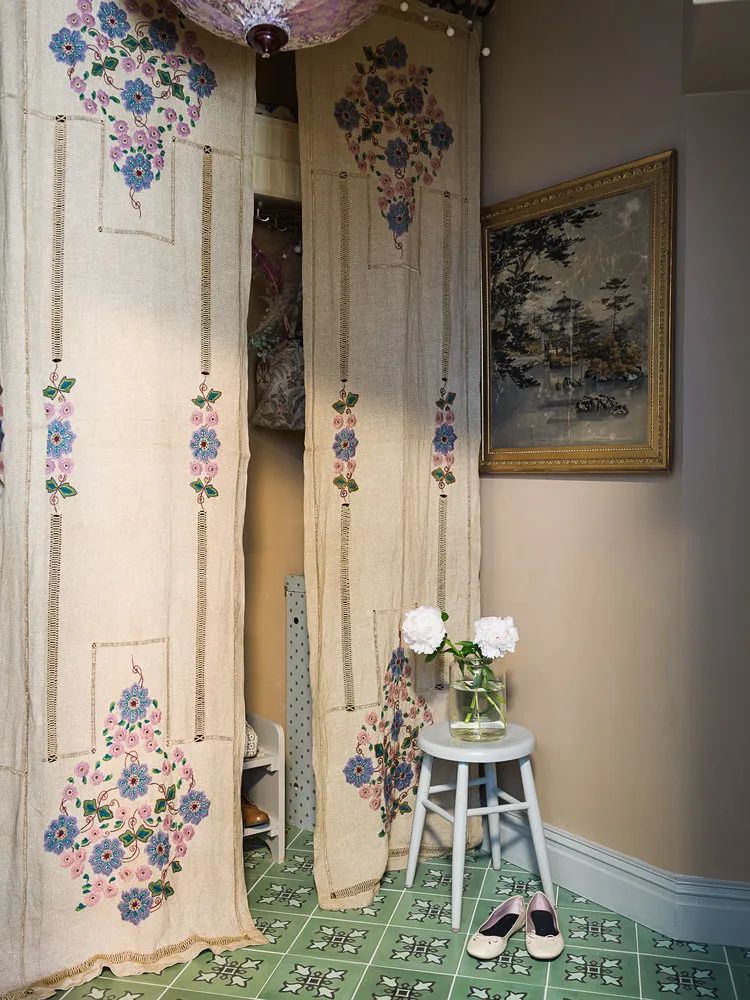
Layout

More articles:
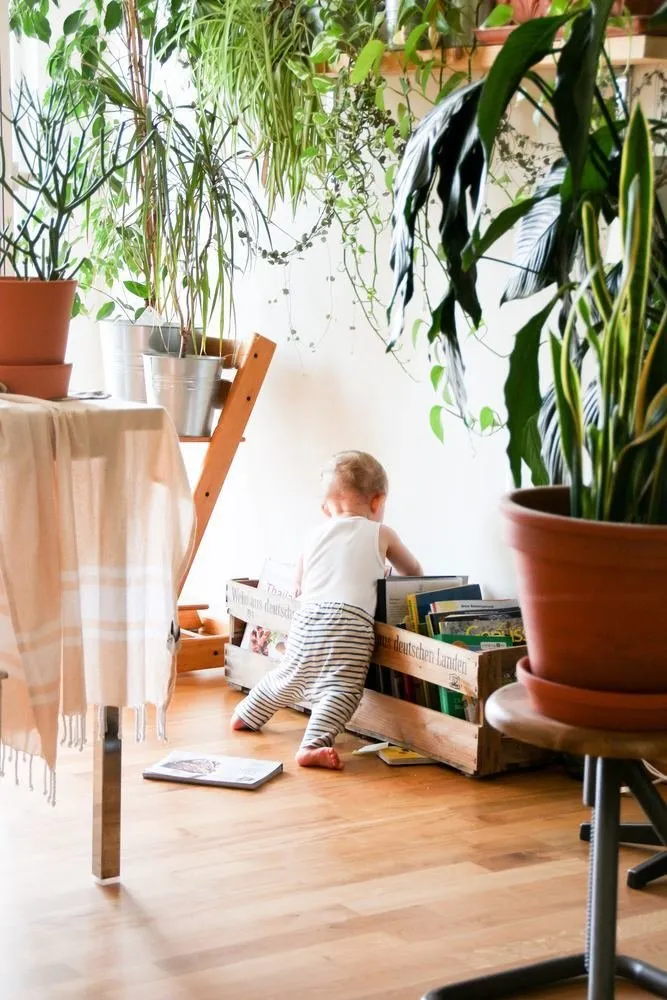 Save to Bookmarks: A Checklist for Cleaning That Saves Energy
Save to Bookmarks: A Checklist for Cleaning That Saves Energy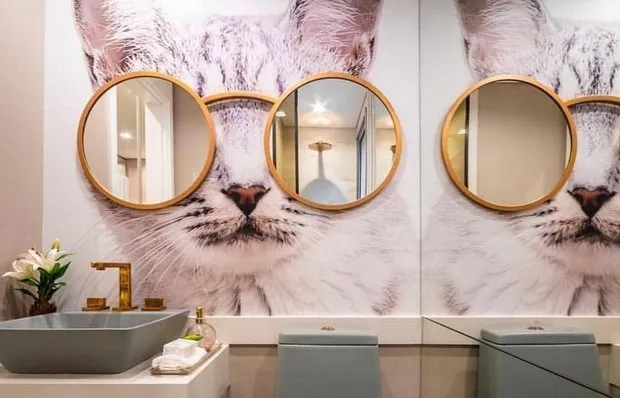 Repairing the Bathroom: 8 Design Hacks in 5 Minutes
Repairing the Bathroom: 8 Design Hacks in 5 Minutes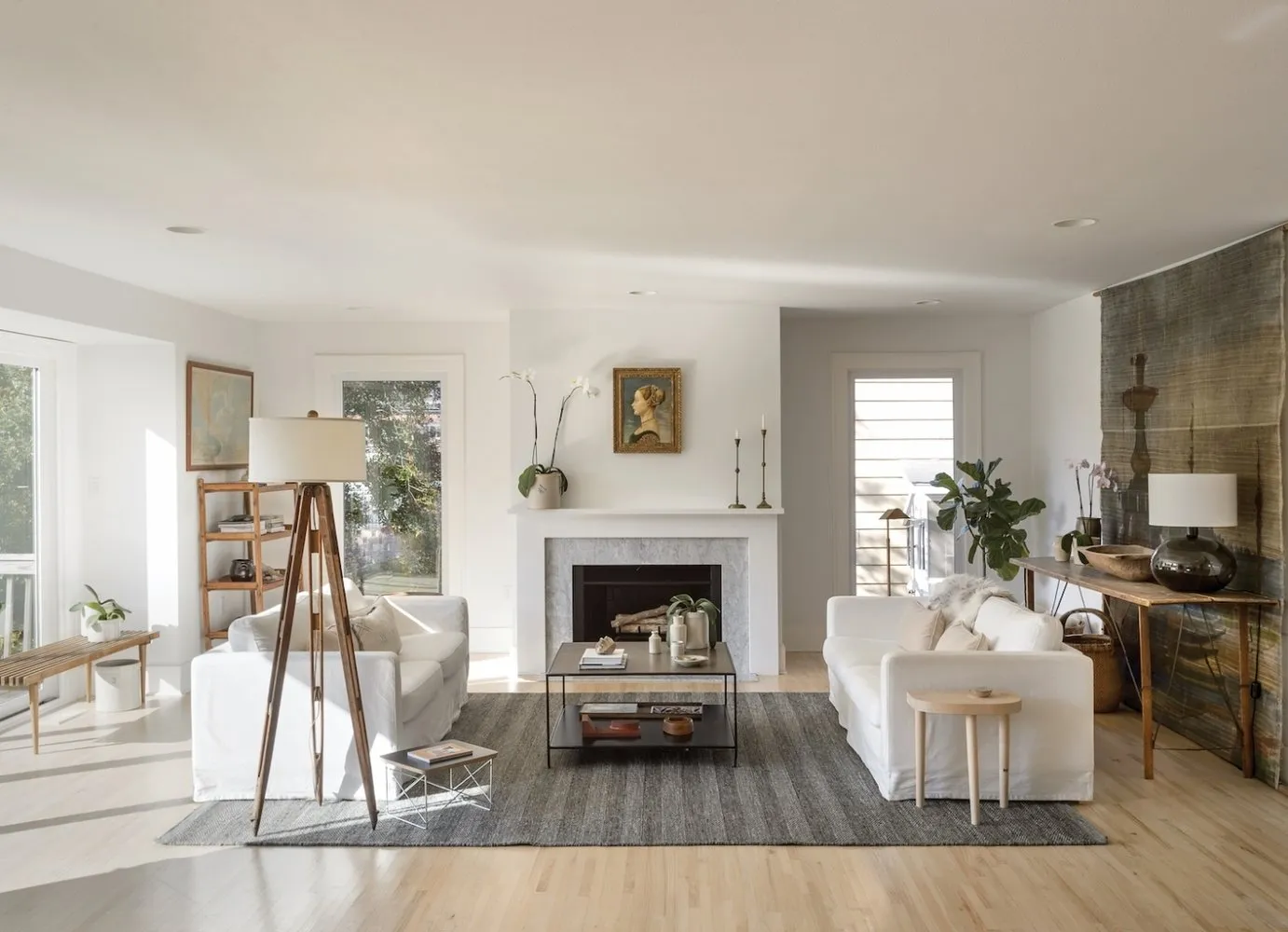 Before and After: How We Transformed a 1940s House Without a Designer
Before and After: How We Transformed a 1940s House Without a Designer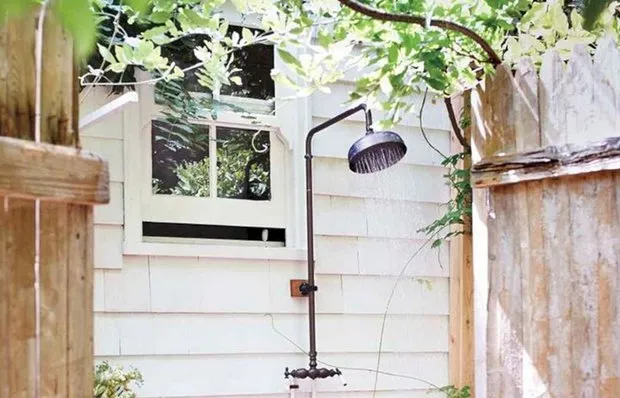 How to Set Up a Summer Shower on the Dacha: 5 Ideas
How to Set Up a Summer Shower on the Dacha: 5 Ideas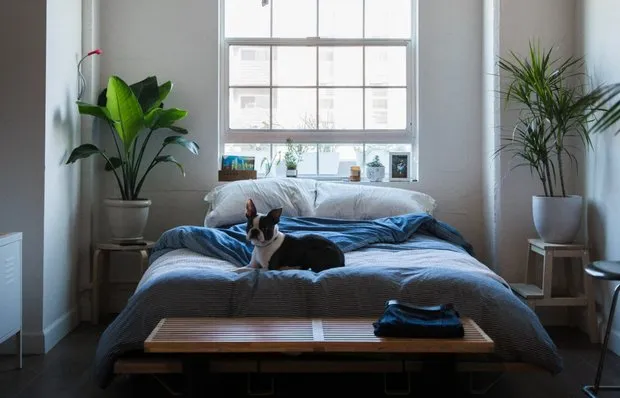 What You Need for Good Sleep: Experts' Opinions
What You Need for Good Sleep: Experts' Opinions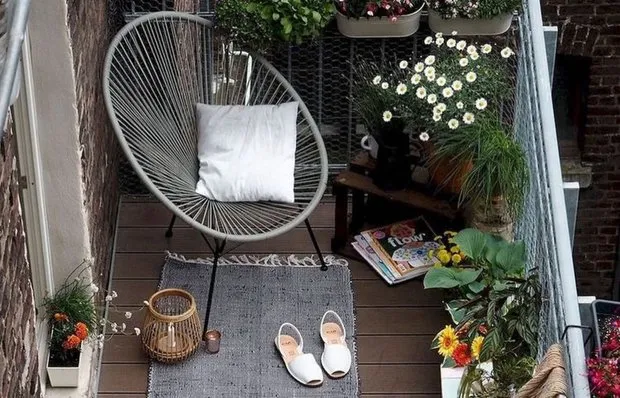 How to Arrange a Balcony in Summer: 7 Ideas
How to Arrange a Balcony in Summer: 7 Ideas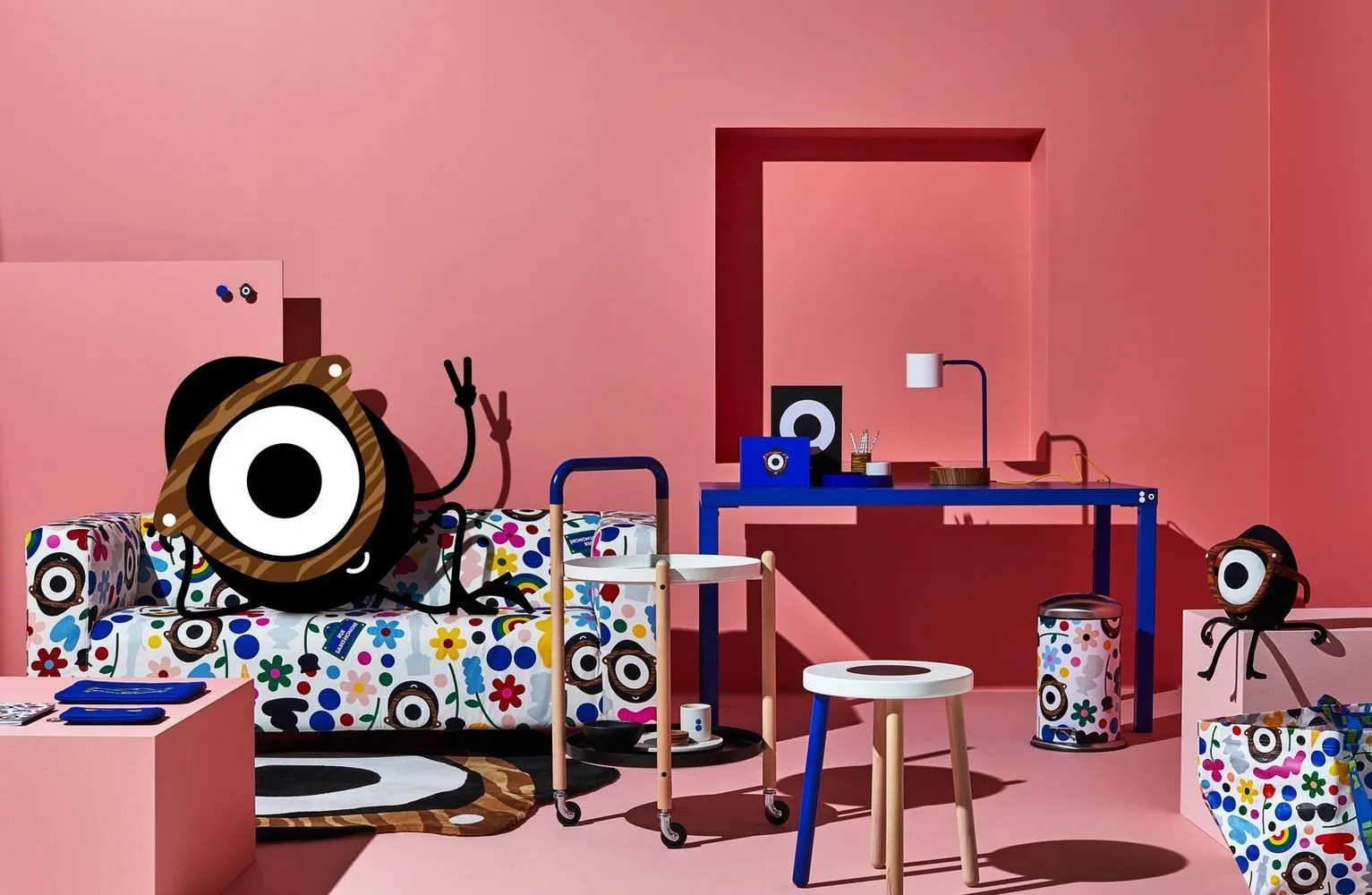 New Limited Edition IKEA Collection: What to Buy?
New Limited Edition IKEA Collection: What to Buy?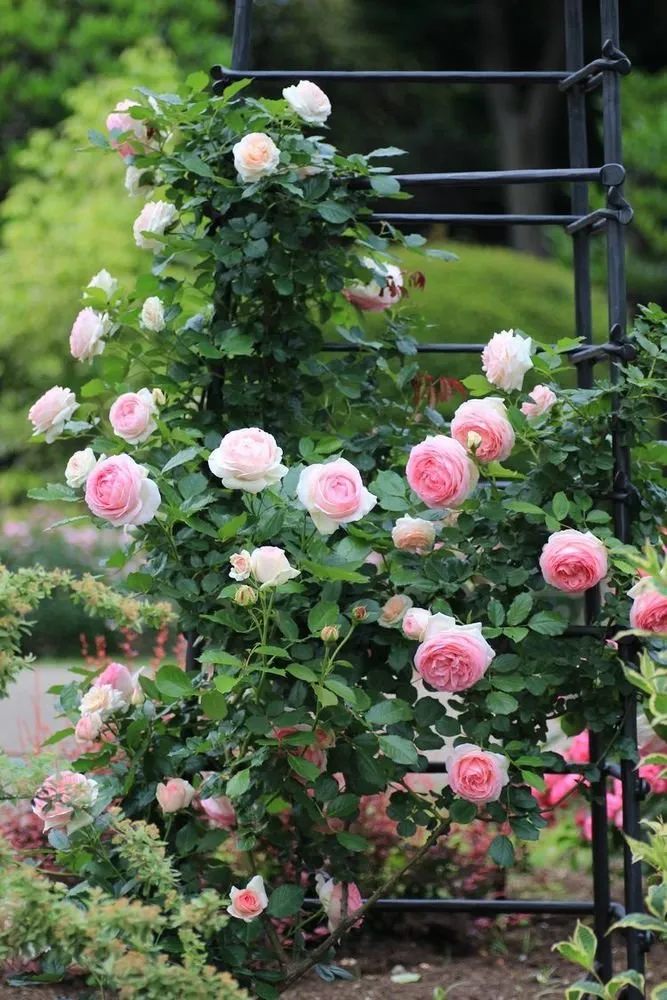 It's Not Too Late: What to Plant in the Garden in July
It's Not Too Late: What to Plant in the Garden in July