There can be your advertisement
300x150
Before and After: How We Transformed a 1940s House Without a Designer
Isabella Simmons, editor at Remodelista, shared her experience: she moved with her family into a 1940s-built house and started a full renovation. By the way, nothing had been updated for decades, so there was plenty of work to do.
At the time of moving, Isabella had a newborn son and a daughter who was just four years old. This made the task even more challenging.
Living room before renovation
After renovation
When they bought the house, it was in terrible condition: Brandon's parents, Isabella's husband, even refused to enter the house. Everything was cluttered with belongings of former owners and smelled of mold.
The family hired a team of builders and started working. Since the kids had no experience, the experiment was not easy, and it took nearly a year to complete.
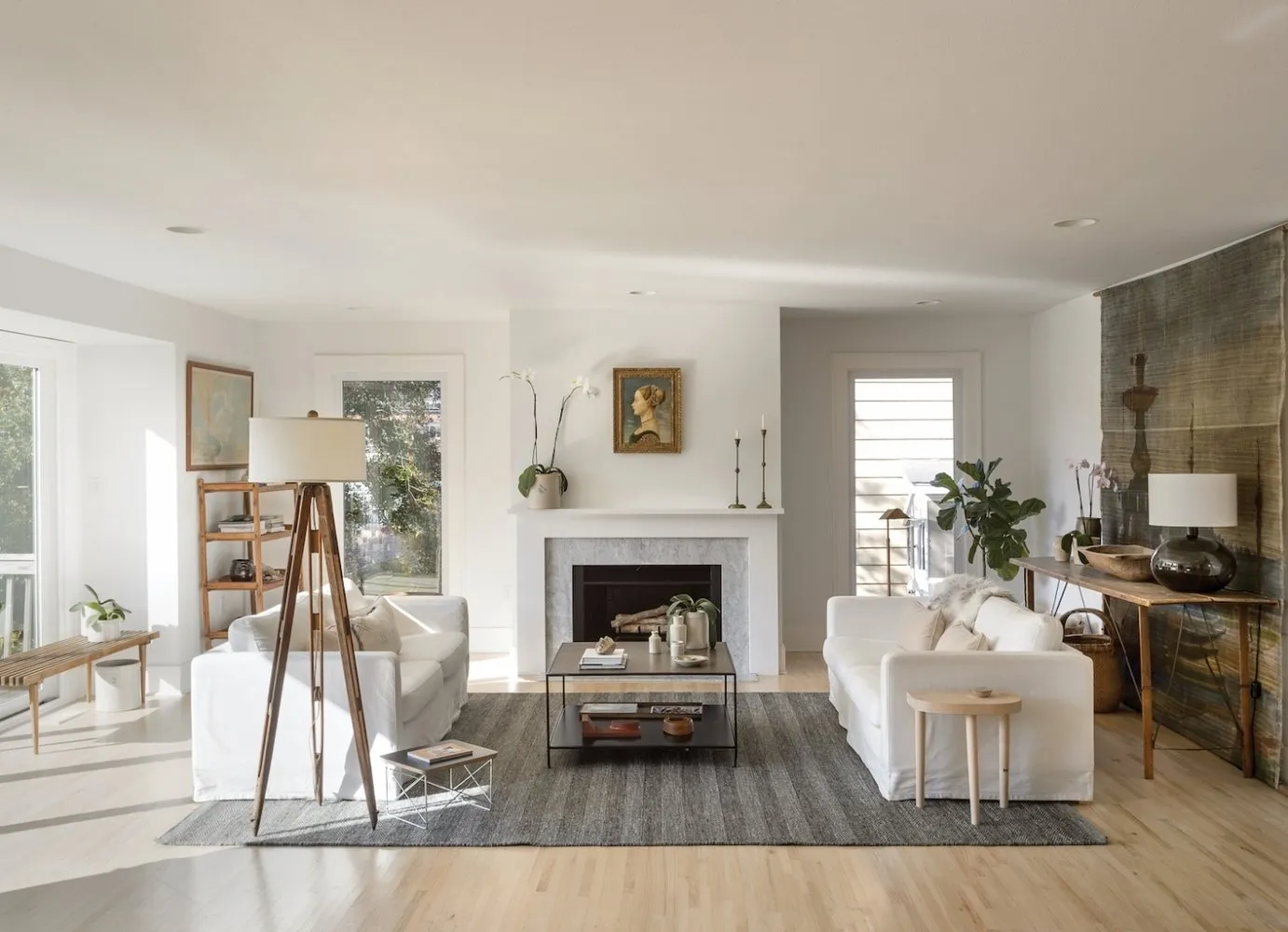
Isabella loves minimalist Scandinavian interiors, so she tried to recreate something similar at home. The walls were painted white, and the flooring was left as is. The only concern was the tone – red oak. It took three times to bleach the floors to achieve the right color.
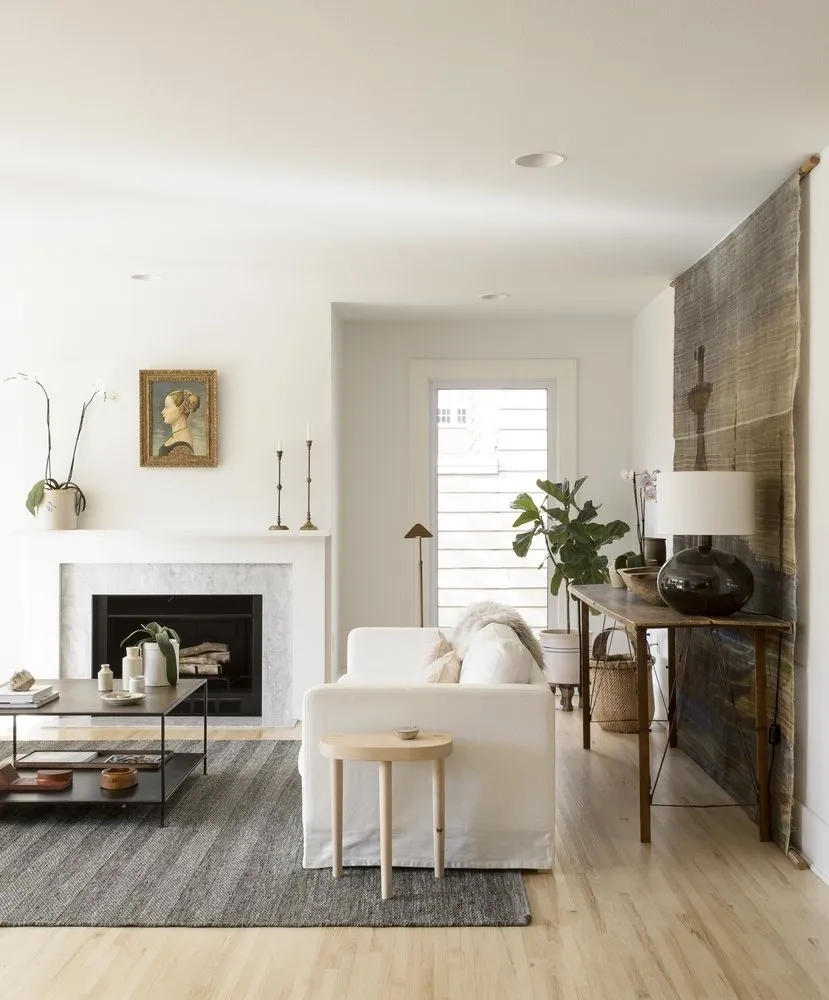
The living room was kept open, with lots of light thanks to panoramic windows and glass sliding doors leading straight into the yard.
Most of the furniture was sanded, repainted, and reupholstered. For example, the steel coffee table was originally here. They only removed the top layer of old paint. Decorative items were found at flea markets and antique shops. Some were made by hand: for example, decorative cushions on the sofa.
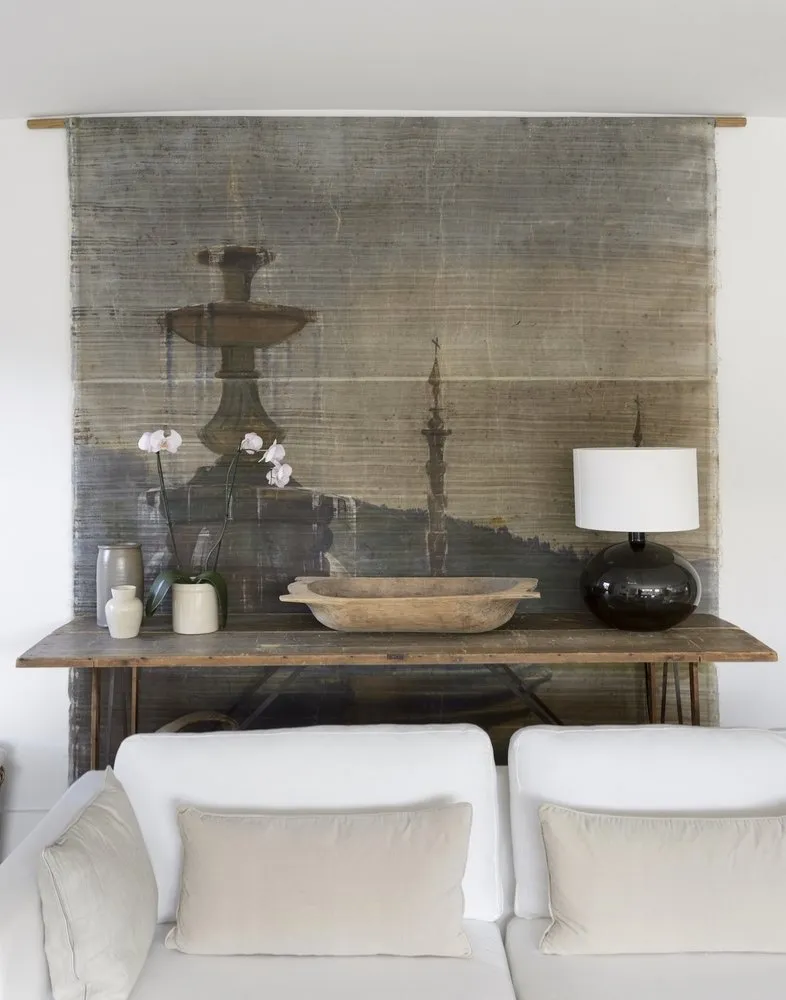
In the dining area, a small reconfiguration was done: several partitions were removed and the space was connected to the library, living room, and kitchen.
The gilded vintage mirror (visible on the photo) was found during a sale in Chicago. It was in terrible shape: the bottom had rotted, and it had to be restored. The dining table was also found in one of Chicago's attics and restored. The chandelier above the table was made by the girl herself.
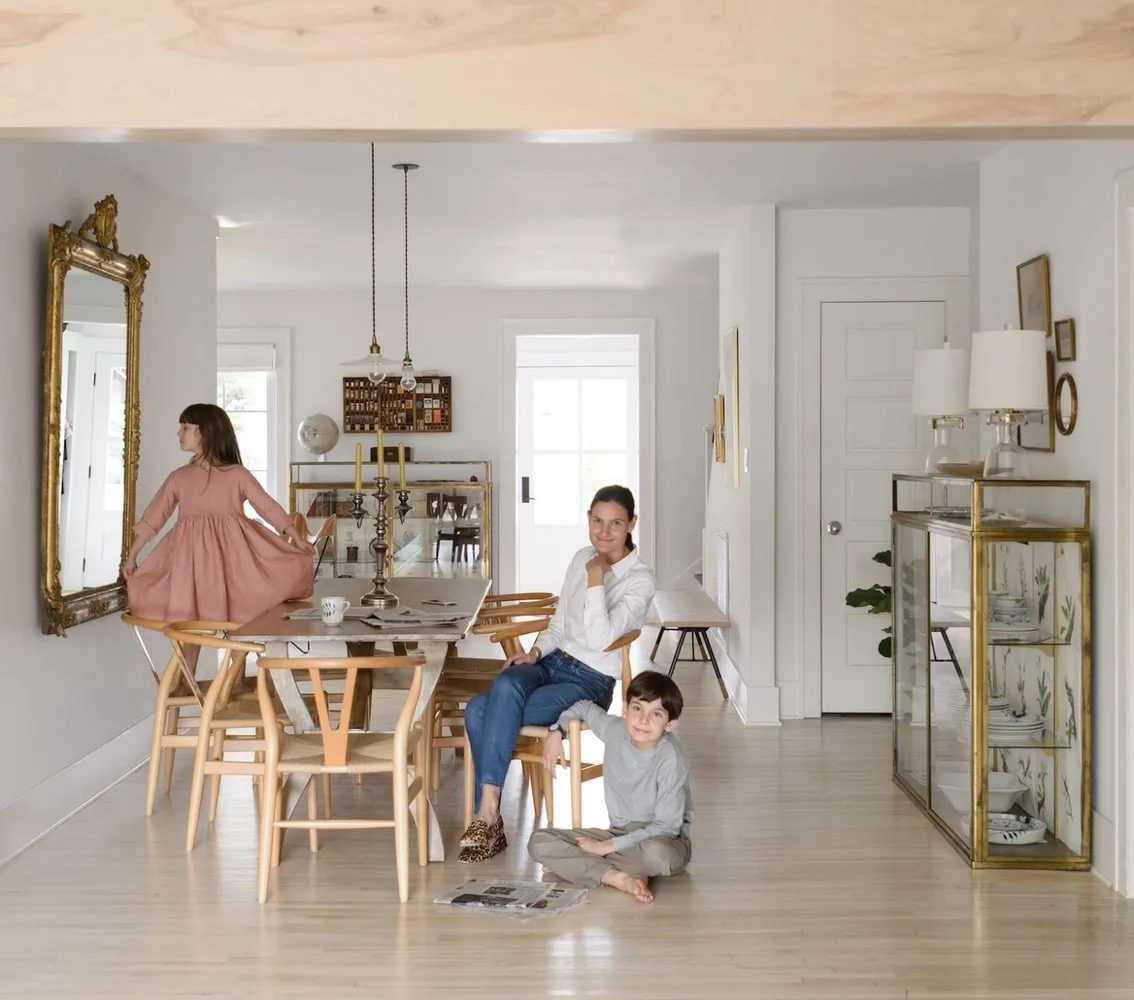
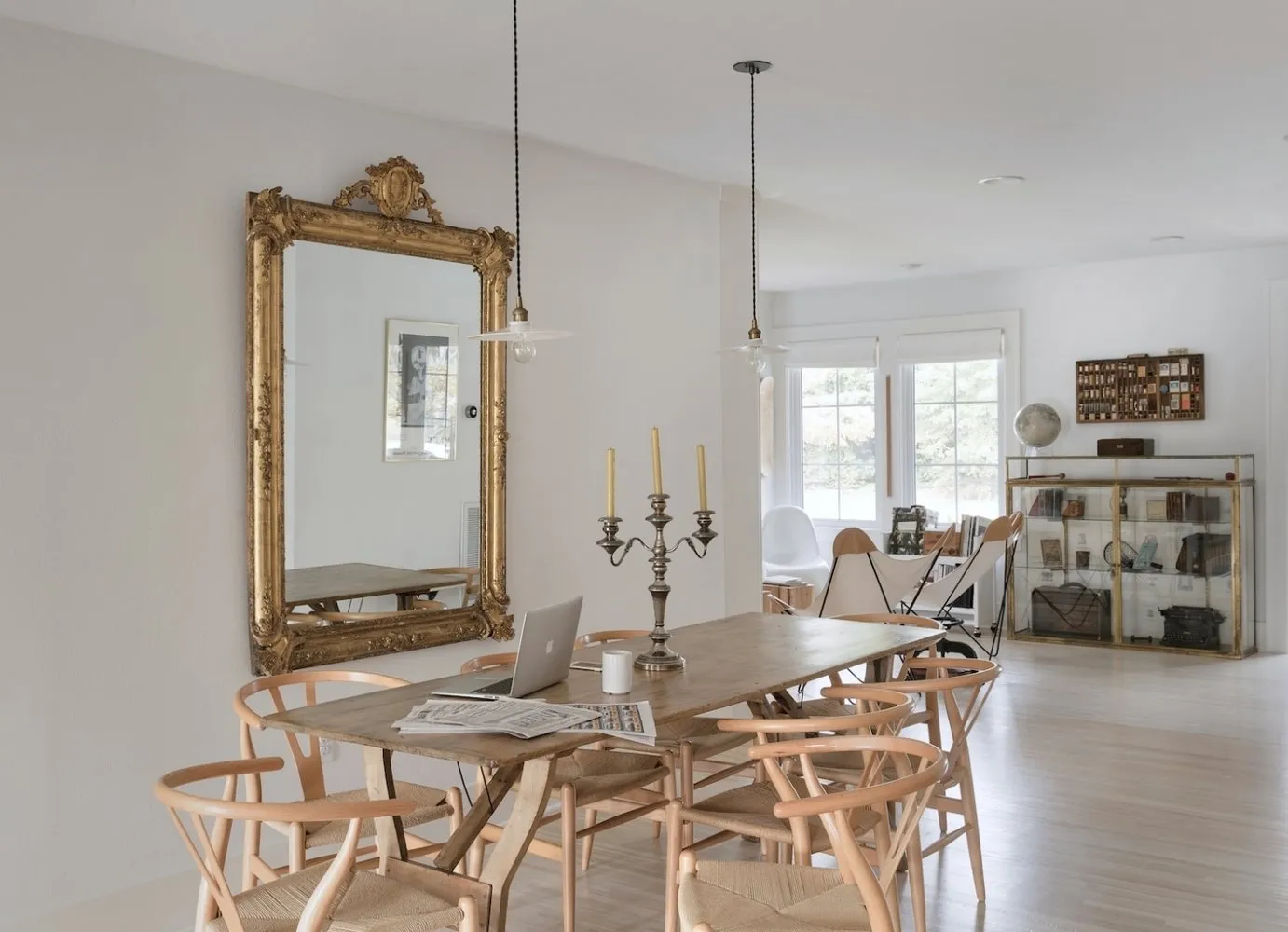
The kitchen was decorated in black-and-white tones, and even the dishes were chosen to match. Closed storage systems were replaced with open shelves – they give the interior a sense of airiness.
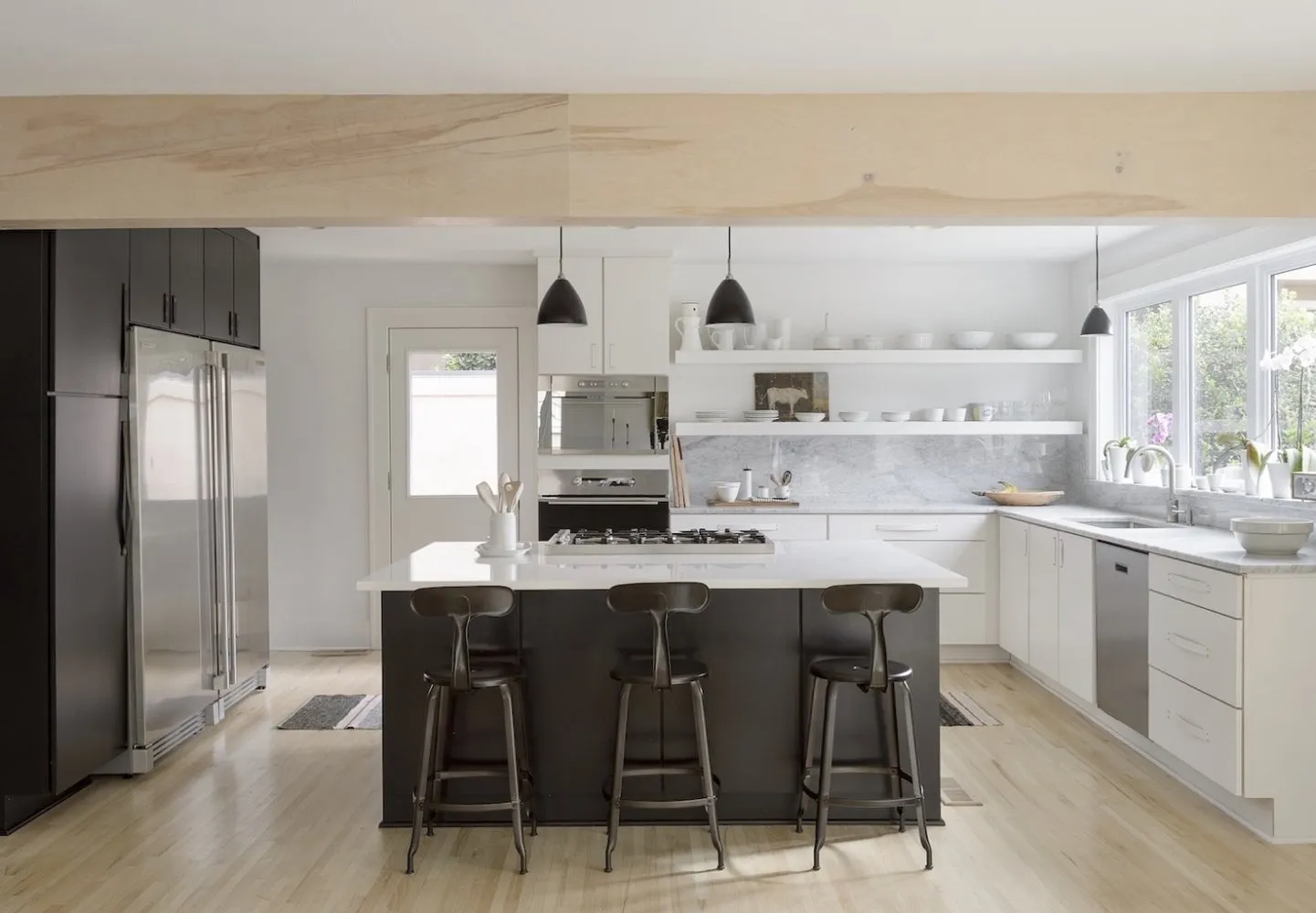
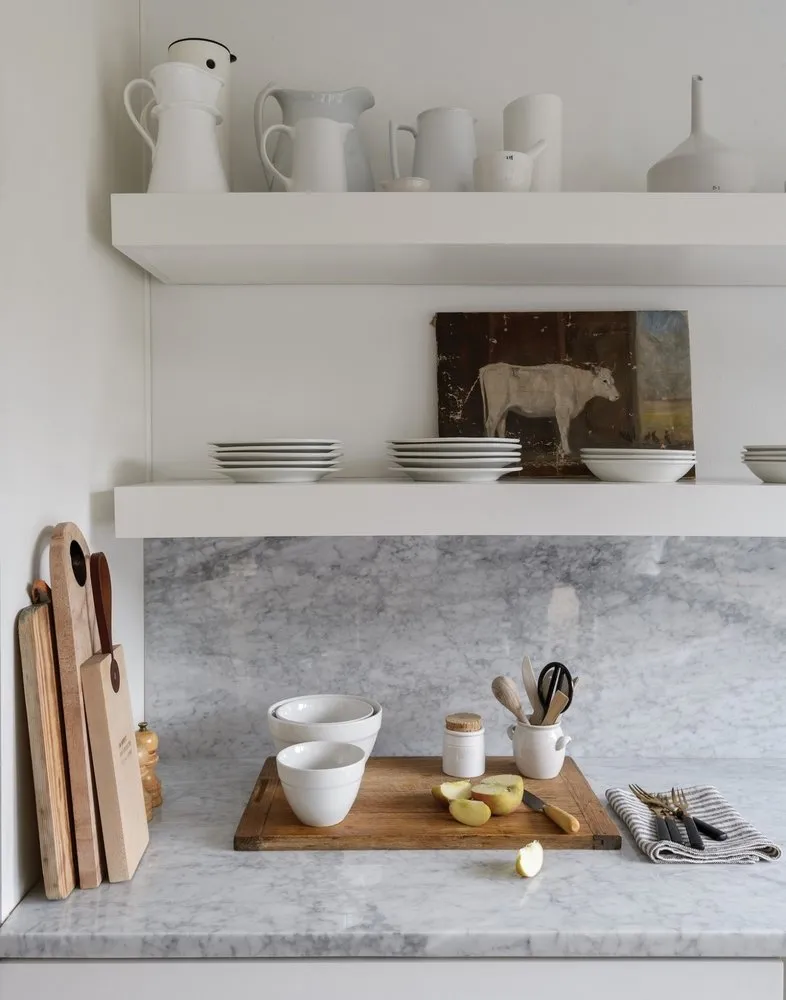
One of the rooms was converted into a library and fitted with floor-to-ceiling shelves to avoid filling all space with storage units.
Library before renovation
After renovation

In the bedroom, Isabella bought a canopy bed and asked a carpenter to make a new headboard. Brandon’s mother painted the frame herself. Isabella’s mother sewed curtains, and the window treatments were made from copper pipes.
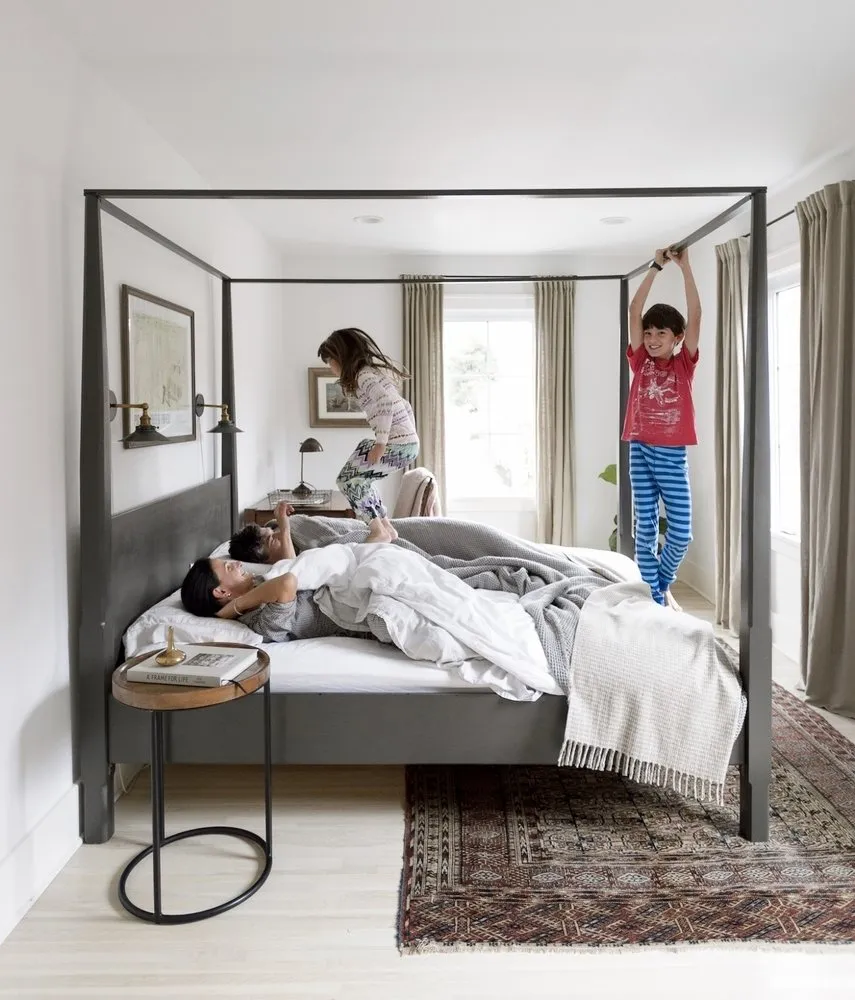
This is a vintage Swedish sofa made in the 19th century. It fit perfectly into the child’s room.
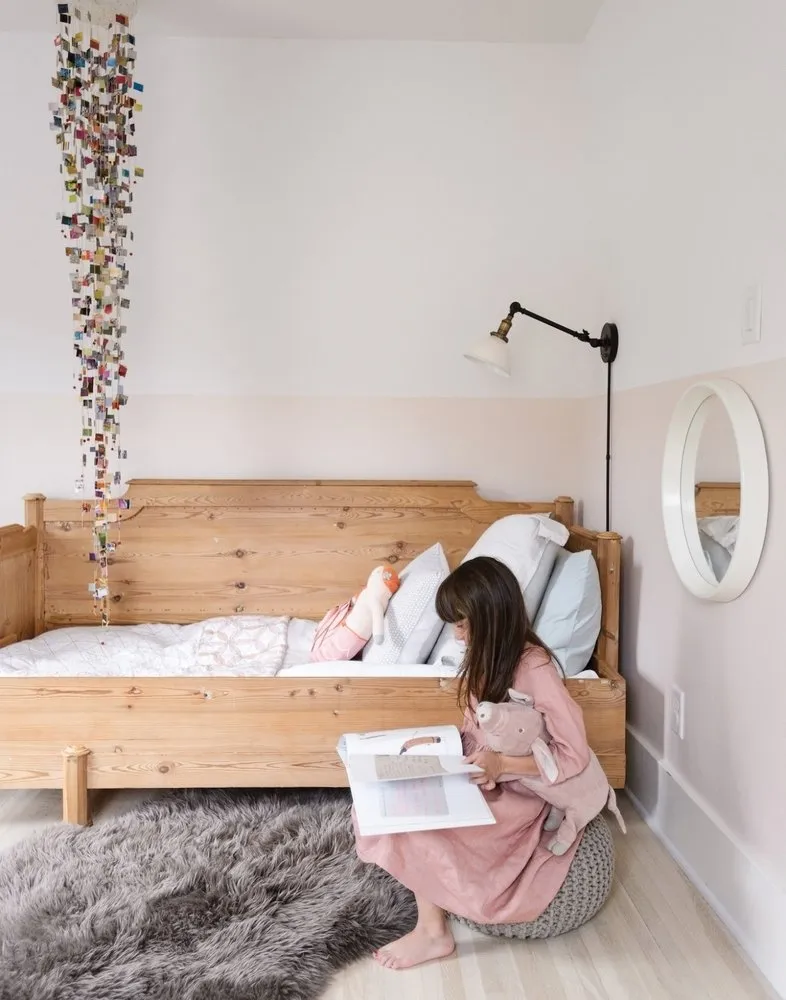
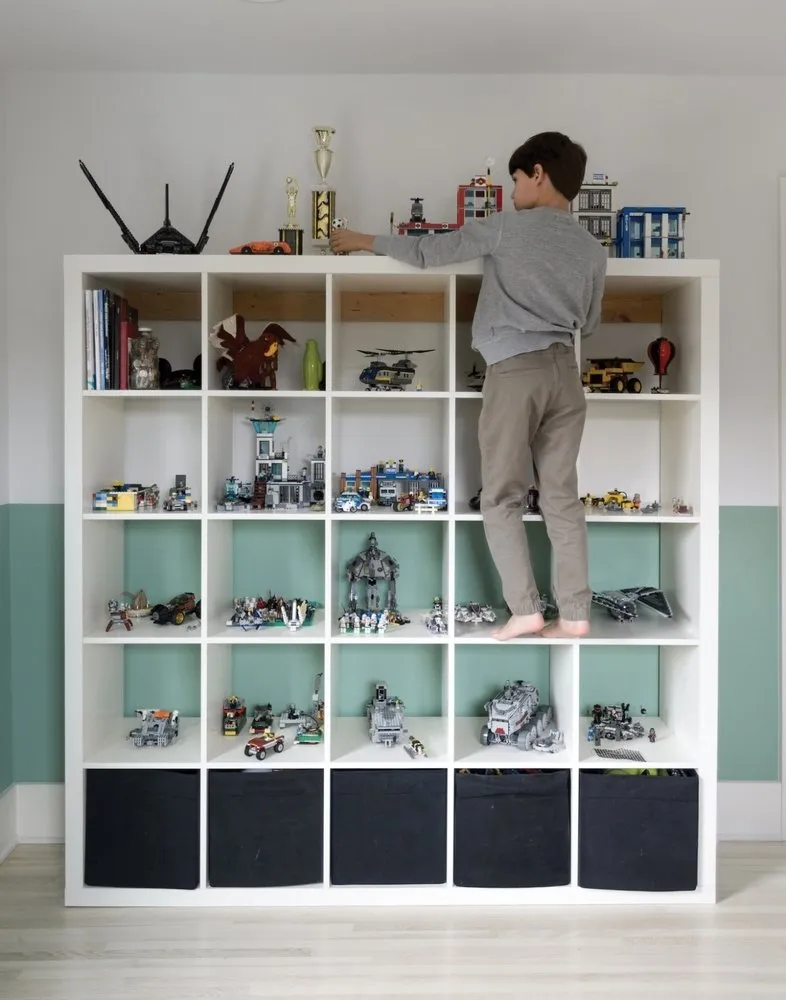
The attic was converted into Brandon’s home office, adding another 42 square feet to the living area. Here, work was needed even to install large panoramic windows to bring in natural light.
Attic before renovation
After renovation

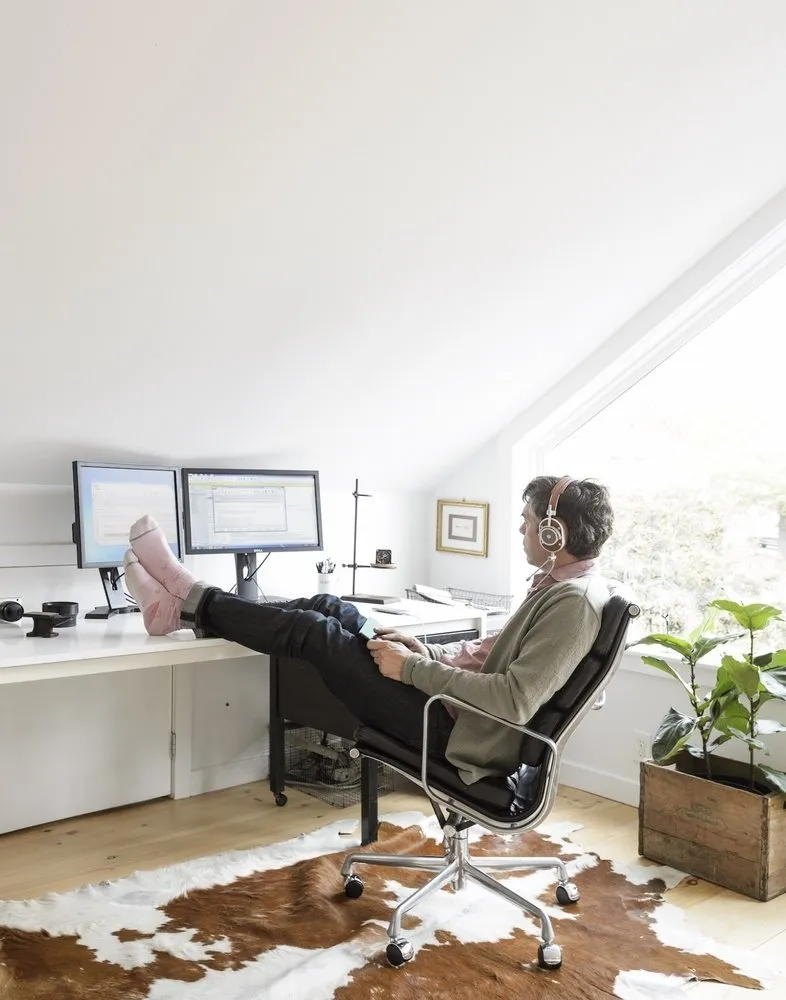
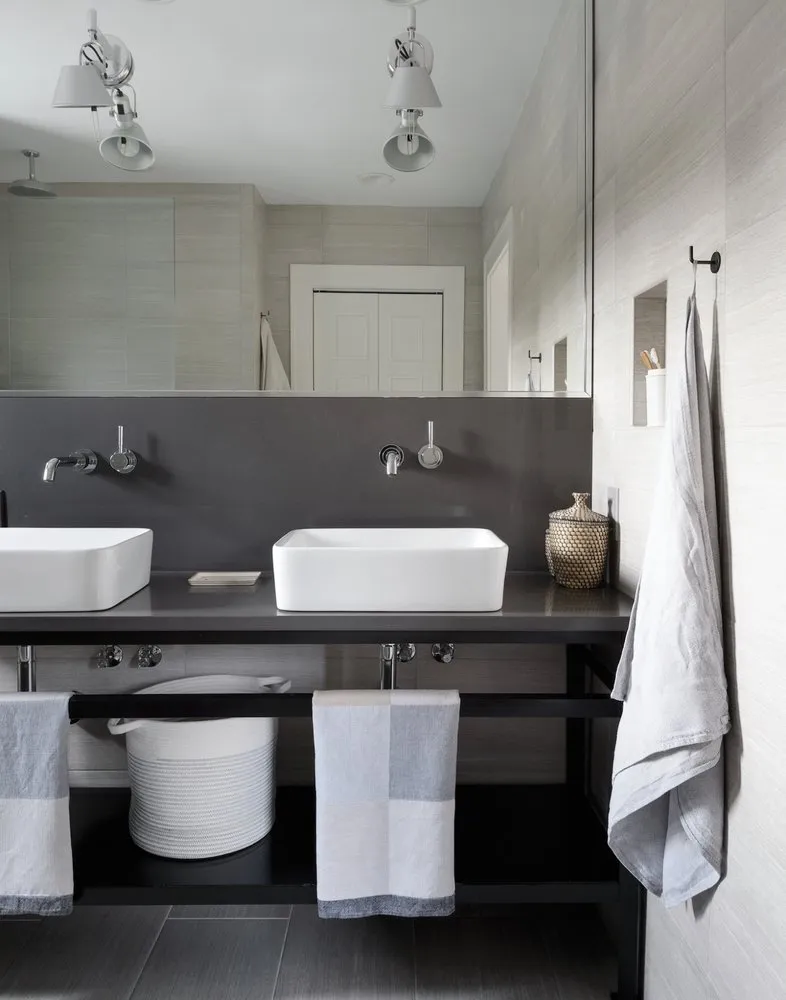
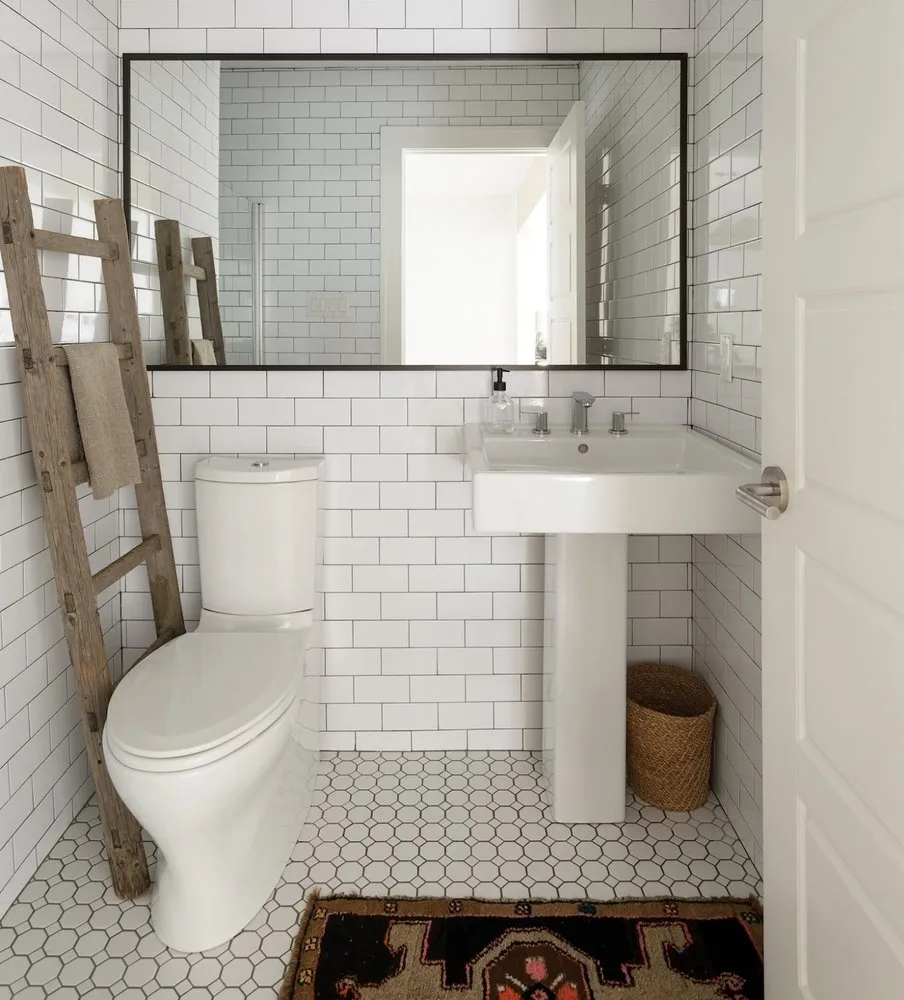
The facade of the house changed: it was clad in siding, a porch overhang was added, the roof was replaced, and outdoor lighting was installed. The yard was also transformed to match the house.
House facade before renovation
After renovation
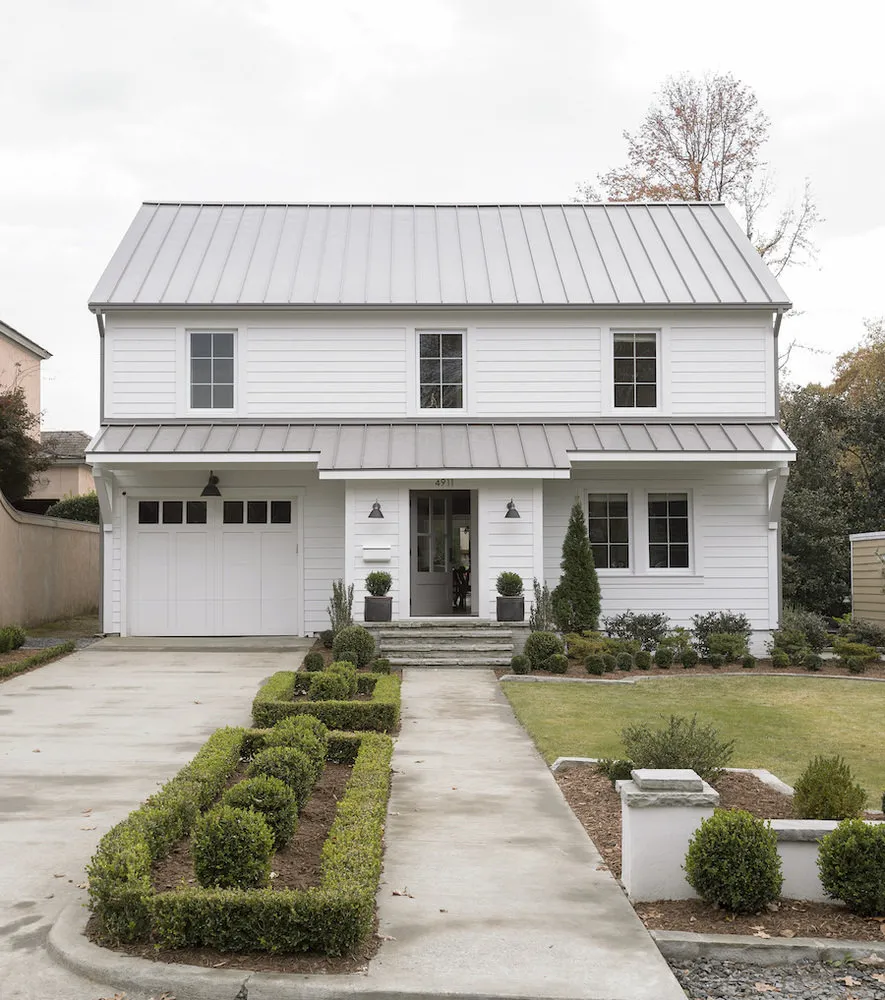
More articles:
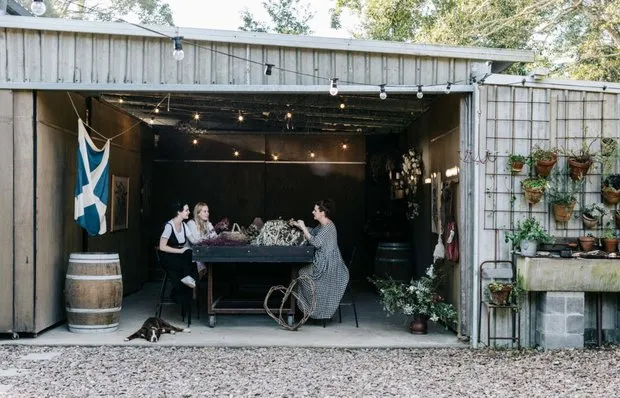 Cottage Built from Boat Shed on Australia's Coast
Cottage Built from Boat Shed on Australia's Coast 5 Cool Designer Inventions from Kickstarter
5 Cool Designer Inventions from Kickstarter Ants, Mosquitoes and Wasps: What Irritates Us on the Dacha and How to Deal with It
Ants, Mosquitoes and Wasps: What Irritates Us on the Dacha and How to Deal with It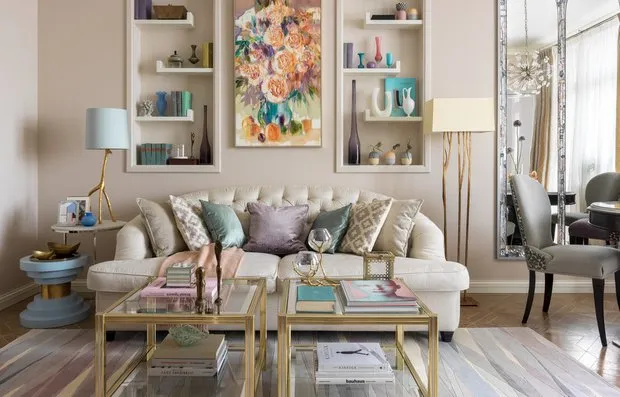 107 Common Mistakes in Renovation That Everyone Makes
107 Common Mistakes in Renovation That Everyone Makes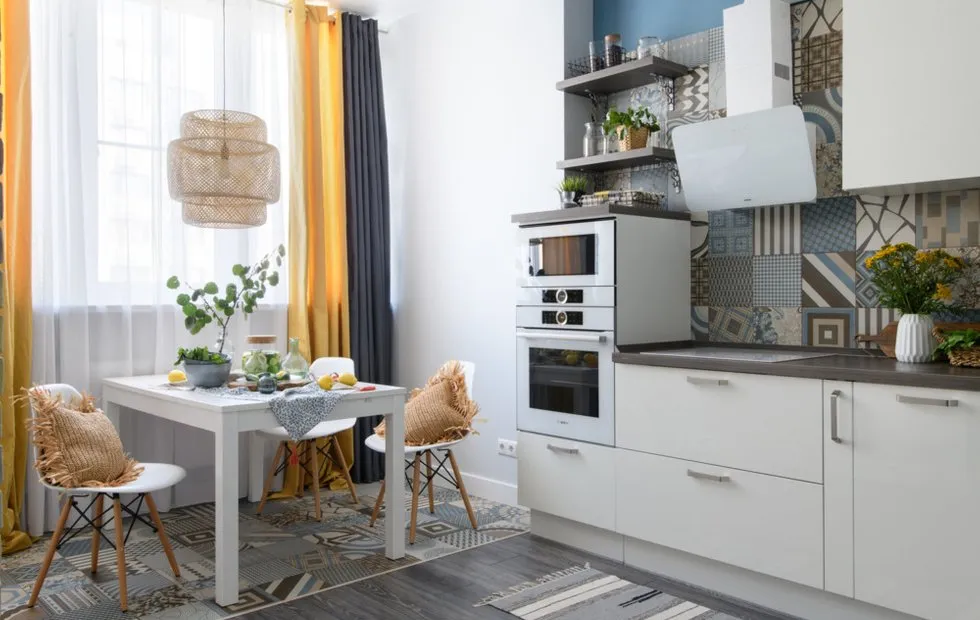 How Did They Turn a Studio into a Two-Room Apartment?
How Did They Turn a Studio into a Two-Room Apartment?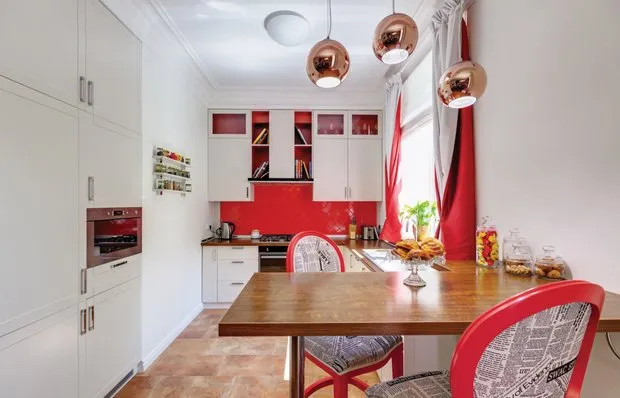 10 Kitchens for Capricious Individualists
10 Kitchens for Capricious Individualists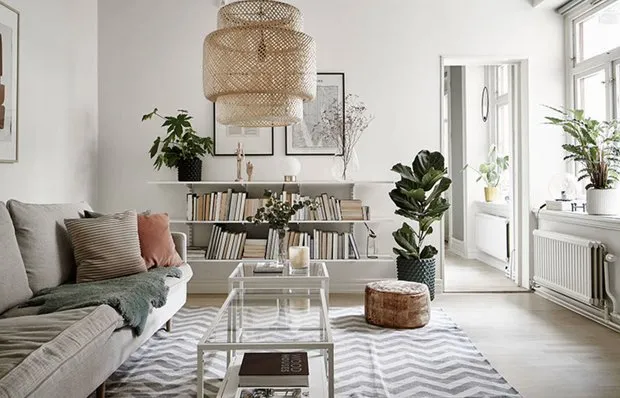 How to Diversify a White Interior: Example from Sweden
How to Diversify a White Interior: Example from Sweden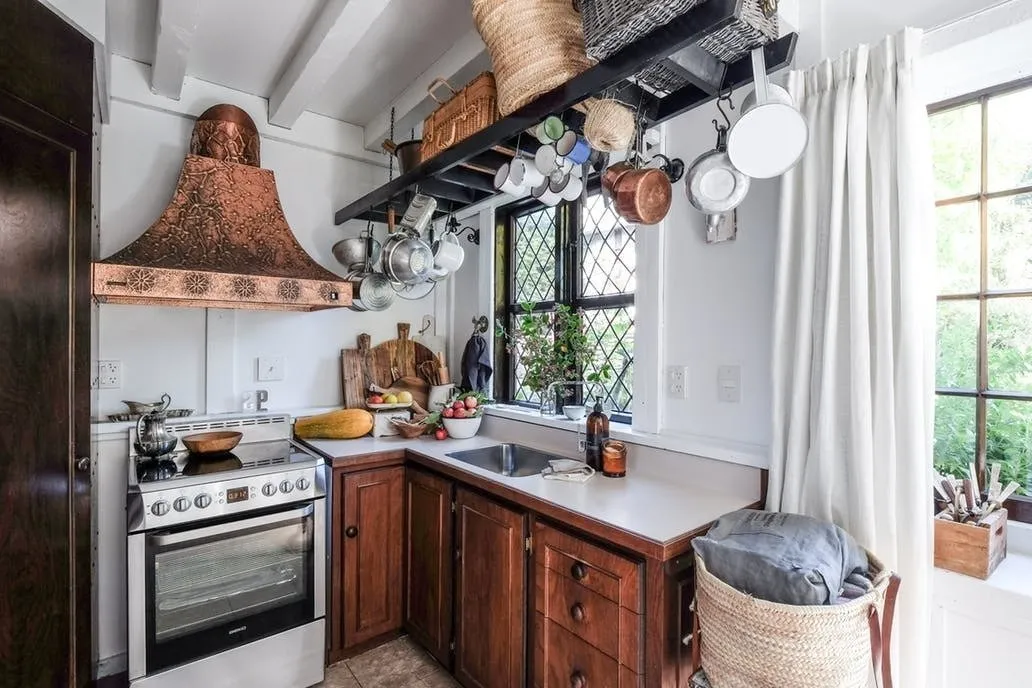 Kitchen on the Country Estate: 7 Ideas for Decoration
Kitchen on the Country Estate: 7 Ideas for Decoration